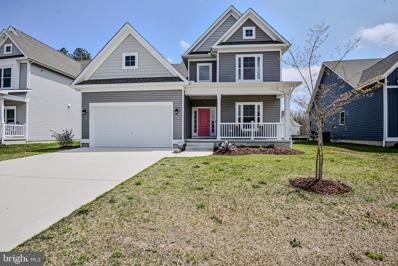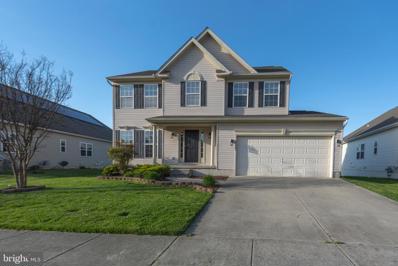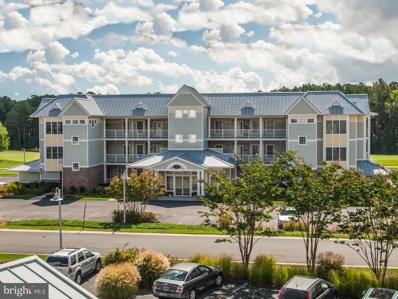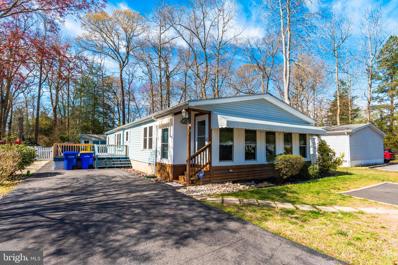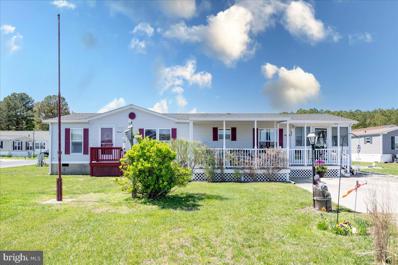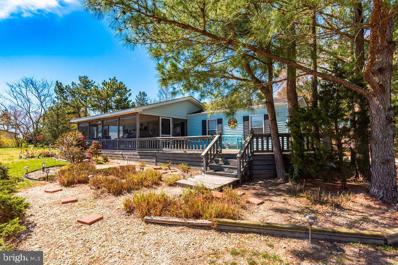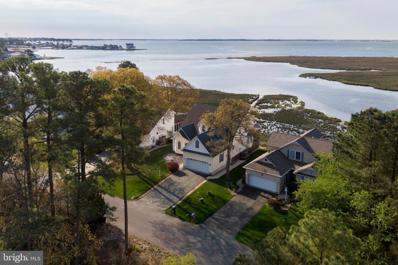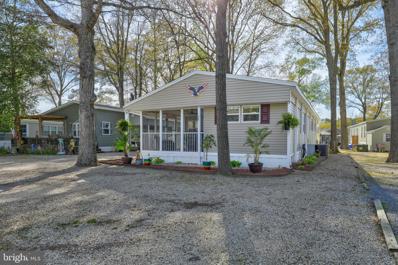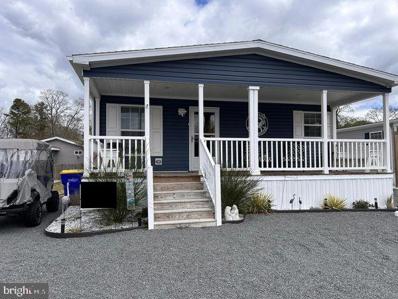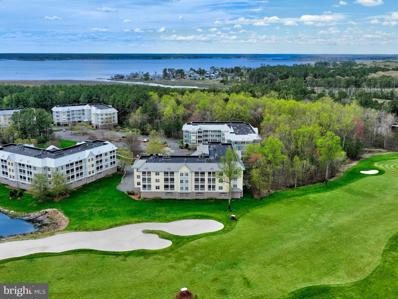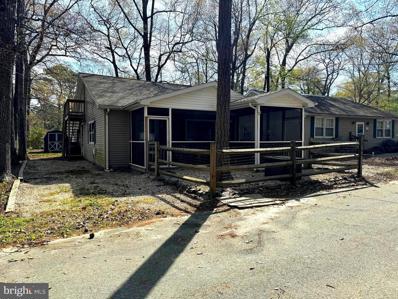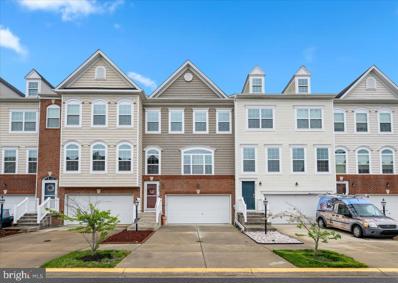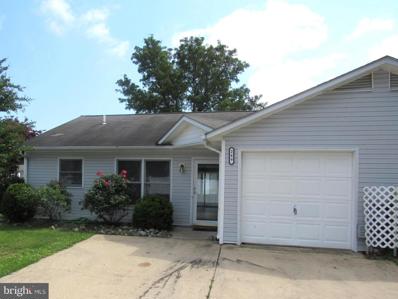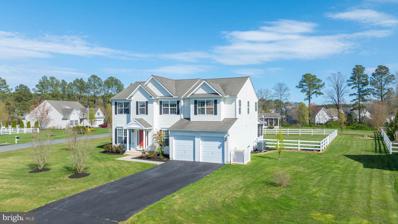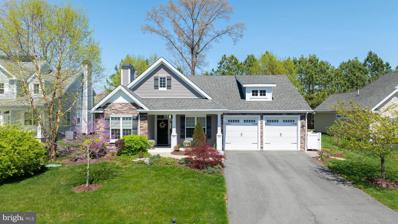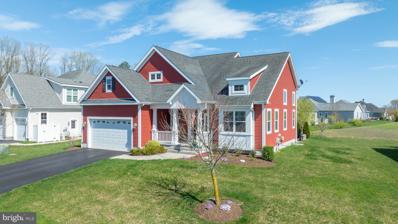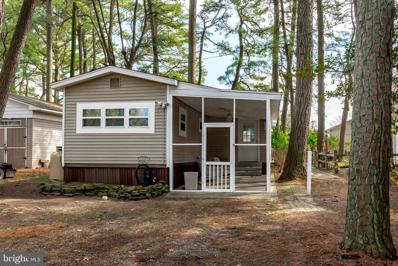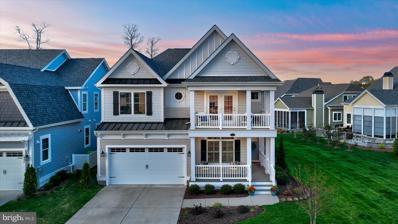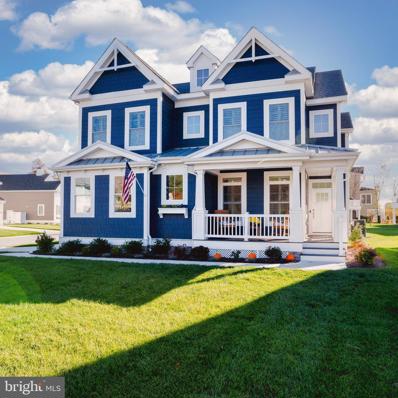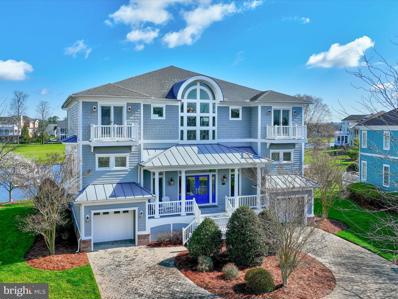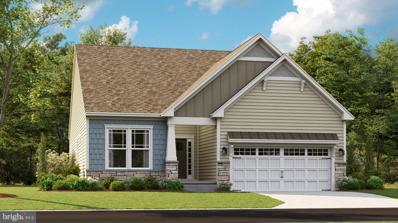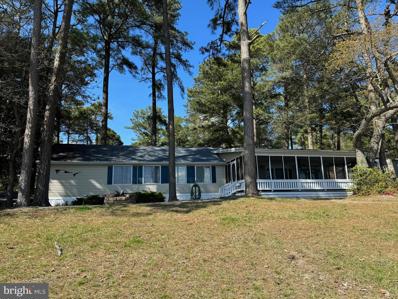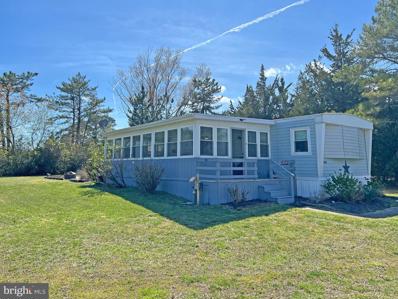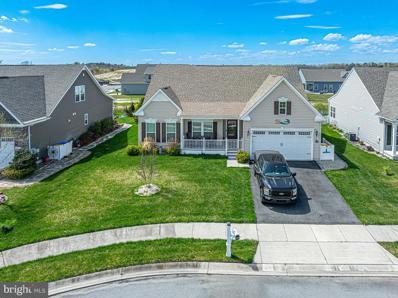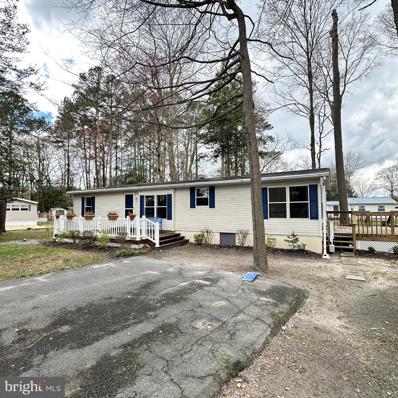Millsboro DE Homes for Sale
- Type:
- Single Family
- Sq.Ft.:
- 2,678
- Status:
- Active
- Beds:
- 4
- Lot size:
- 0.17 Acres
- Year built:
- 2021
- Baths:
- 3.00
- MLS#:
- DESU2060548
- Subdivision:
- Baylis Estates
ADDITIONAL INFORMATION
Welcome to Baylis Estates in Millsboro, DE, where coastal charm meets modern luxury! This stunning 4-bedroom, 3-bathroom home is perfect for those seeking a peaceful coastal lifestyle! Step inside into a very welcoming foyer and off to your right, you will find two nicely sized bedrooms and a full bathroom. Moving forward into a large open area, you will find a spacious two-level layout with an open concept living room, with a vaulted ceiling, and kitchen which provides granite countertops, stainless steel appliances, and an oversized walk-in pantry and a double oven. The owner's suite on the first floor offers a huge space for a potential sitting area with a large walk in closet, and deluxe bathroom with a soaking tub, shower, and double sink. On the second floor, you will find a massive loft, perfect for a home office and/or additional living area, and another spacious bedroom and luxury ensuite bathroom. Why wait for new construction when you can move right into this gorgeous home now? It offers a range of modern amenities, including central A/C and vacuum, a heat pump with gas backup and tankless water heater maintenance paid for through the end of 2024. The exterior features sidewalks and a lovey, charming porch, ideal for enjoying the coastal breeze for your morning coffee or evening beverage while watching the sunset. This home is in close proximity to the clubhouse and community pool, and is just minutes away from lots of shopping, endless restaurants choices and of course the beach! All of the furniture that is in each of the first-floor bedrooms (all 3 of them) is included with the sale of the home. Home warranty is transferrable and is good through June 21, 2026.Schedule your showing today!
$424,900
22967 Surry Lane Millsboro, DE 19966
- Type:
- Single Family
- Sq.Ft.:
- 2,520
- Status:
- Active
- Beds:
- 3
- Lot size:
- 0.17 Acres
- Year built:
- 2007
- Baths:
- 3.00
- MLS#:
- DESU2057448
- Subdivision:
- Plantation Lakes
ADDITIONAL INFORMATION
Don't miss this Colonial style home with 3 bed rooms, 2.5 baths situated on a spacious lot with a large raised large rear deck. This home has been well maintained and move in ready! The unfinished basement features rough-in for a bath, walk-up exit and lot's of room to grow. The systems of this home are well cared for and is turn-key ready. The primary bedroom is spacious for with a large walk-in closet and sitting area! The island kitchen opens to the the den with gas fireplace. Plantation Lakes amenities include an outdoor pool, clubhouse, golf club, walking trails, tennis courts, a fitness center and tot lot. The community is only a short drive to beaches tax free shopping and restaurants . This property is truly a great one, come see it before it is gone!
- Type:
- Single Family
- Sq.Ft.:
- 1,842
- Status:
- Active
- Beds:
- 3
- Year built:
- 2007
- Baths:
- 3.00
- MLS#:
- DESU2060470
- Subdivision:
- Peninsula
ADDITIONAL INFORMATION
Fully furnished and beautifully appointed, 3-bedroom condo with 2-1/2 baths, private garage, and screened porch. Wonderful end unit with a popular floor plan providing tons of natural light to the game room, screened porch and dining area, and panoramic view of the 6th fairway from master bedroom and guest room. Sellers installed beautiful luxury vinyl plank flooring throughout this home, taking style to the next level while minimizing the need for maintenance. This home has a floor plan that's great for entertaining yet also provides more private spaces, with generously sized owners' suite and two guest rooms. Upgraded kitchen with granite countertops, pantry, and a pass-through to the dining area. The builder's floor plan designated the front room as a formal dining area, but it's now used as a game room, while an area near the screened porch provides space for dining. Your private garage is outfitted with a wall of built-ins to hold all your toys, leaving space for you to park your car. The garage floor is finished with an epoxy paint for easy maintenance as well as an upscale appearance. It's just a short walk to most of The Peninsula's world-class amenities here -- the 33,000 sq. ft. clubhouse is nearby, as is Lakeside Village featuring a wave pool, heated adult pool, incredible family pool (new in 2023), heated indoor pool, and - new for 2024 season - a splash zone for the smaller kids; dining, snack shack, and bar; tennis and pickleball courts; mini-golf course; fully equipped and staffed fitness center with locker rooms & saunas; the Calmwater Spa; and the community post office. The Peninsula also features miles of walking and bike trails, a private bay beach, Nature Center, and fishing piers to enjoy. Ocean beaches at Rehoboth or Lewes/Cape Henlopen are an easy drive away, too. Club membership in The Peninsula is required, please ask for details.
- Type:
- Manufactured Home
- Sq.Ft.:
- n/a
- Status:
- Active
- Beds:
- 3
- Lot size:
- 0.17 Acres
- Year built:
- 1997
- Baths:
- 2.00
- MLS#:
- DESU2060068
- Subdivision:
- Pines At Long Neck
ADDITIONAL INFORMATION
Low HOA fees, no ground rent or land lease and a meticulously maintained double wide (Class C) lay here in the wonderful community of The Pines at Long Neck. Double drive way, off street parking for four cars.
- Type:
- Manufactured Home
- Sq.Ft.:
- 1,456
- Status:
- Active
- Beds:
- 3
- Lot size:
- 104.02 Acres
- Year built:
- 1997
- Baths:
- 2.00
- MLS#:
- DESU2060294
- Subdivision:
- Mariners Cove
ADDITIONAL INFORMATION
LOCATION! LOCATION! LOCATION! This is your chance to own an affordable double-wide single-level home whether seeking a year-round residence or a vacation getaway in the desired community of Mariners Cove with an incredible opportunity to embrace the joys of coastal living. This 3-bedroom, 2 full bath, FULLY FURNISHED, NEW ROOF/HVAC, VAULTED CEILINGS THROUGH-OUT, CENTRAL A/C, ATTACHED SPACIOUS STORAGE SHED w/ELECTRIC, is situated on the Long Neck Peninsula/Rehoboth Bay/Indian River and just minutes away from Delaware's finest coastal beach towns including Lewes/Rehoboth Beach. Mariners Cove offers a custom boat ramp and additional marina slips, as well as a community pool, clubhouse, fitness center, picnic pavilion, allowing you to enjoy boating, fishing, kayaking, crabbing, and jet ski. Mariners Cove is a pet-friendly, all-age community situated along Long Neck Road. This lovely single-level home is close to everything you could need, including shopping, gas stations, pharmacies, bait shops, banks, fitness center, and offers the perfect blend of comfort, functionality & the serenity of coastal living just steps from the water. The home consists of a covered spacious porch, with newer composite decking for relaxing and entertaining with family/friends. The nicely-size sunroom can be used as an additional bedroom/office/playroom, with a/c and propane fireplace which flows into the full size eat-in kitchen equipped w/separate island for preparing your meals, w/sleek newer black appliances and abundance of cabinetry. Open concept leads into the living room w/electric fireplace, spacious coat closet. Hallway enters into your primary bedroom w/walk-in closet, master bath that offers dual sinks, shower stall, along with 2 additional spacious bedrooms w/newer hall bath, tub surround, lots of storage. THE TIME IS NOW! WON'T LAST!!
- Type:
- Manufactured Home
- Sq.Ft.:
- 994
- Status:
- Active
- Beds:
- 3
- Lot size:
- 174.11 Acres
- Year built:
- 1987
- Baths:
- 2.00
- MLS#:
- DESU2060116
- Subdivision:
- Potnets Coveside
ADDITIONAL INFORMATION
Well maintained mobile home, 3 bedroom, 2 bath. Large screen porch and open deck. Potnets has many amenities to enjoy. Shed. Seller will pay three (3) months of lot rent at settlement with acceptable contract.
- Type:
- Single Family
- Sq.Ft.:
- 2,880
- Status:
- Active
- Beds:
- 3
- Lot size:
- 0.17 Acres
- Year built:
- 1999
- Baths:
- 4.00
- MLS#:
- DESU2060042
- Subdivision:
- High View
ADDITIONAL INFORMATION
Spectacular and Panoramic Bay, Wetland and Wildlife views from the moment you step inside this one owner, family home in the exclusive community of High View. Offering 3+ bedrooms, 3.5 baths, 1st and 2nd Floor Master bedrooms with ensuite full baths, Large Bonus Room and Office, Walk-in Attic Storage, Gas Fireplace, Open Kitchen, Dining and 2 story Great Room, Formal Living Room, Hardwood Floors, Expansive Screened Porch and Deck, and Sliders across the Entire Back of the home that allow for Bright Sunlit rooms and those ever-cherished Water Views. Youâll also find a spacious 2 car garage and a lower level workshop with power. The community of High View has a private community dock giving you access to the Indian River Bay. There is also a public boat ramp just down the street at Masseyâs Landing. All this in a quiet, tucked-away location yet close to Shopping, Golf, Restaurants and the Beaches. Furnace and Air Conditioner 4 yrs, Hot water heater 2 yrs.
- Type:
- Other
- Sq.Ft.:
- 1,265
- Status:
- Active
- Beds:
- 3
- Lot size:
- 63.74 Acres
- Year built:
- 1973
- Baths:
- 2.00
- MLS#:
- DESU2060374
- Subdivision:
- Sun Retreats Rehoboth Bay
ADDITIONAL INFORMATION
Bring your boat, watercraft, fishing gear, and beach toys to experience a new life in a new way on the Long Neck Peninsula at Sun Retreats â Rehoboth Bay, an amenity-rich, gated community formerly known as Leisure Point in Millsboro. This beautiful one level home comprises three bedrooms and one and a half baths. Enter through the screened porch, perfect for unwinding or hosting guests. Inside, discover a generous living room, a well-appointed kitchen, and dining area, all adorned with stylish Pergo flooring. The laundry room offers ample storage, with convenient attic access via drop-down steps. Outside, you will find an attached garage that is used as a storage shed and a handsome paver patio along with space for your grill. After park approval, as a resident of Sun Retreats â Rehoboth Bay, you will pay a low monthly ground rent that includes trash collection, use of the pool, the clubhouse with fitness center, sport courts, playground, dog park, the marina store, and the boat launch offering easy access to the Indian River Bay, Atlantic Ocean and beyond! This home invites you to embrace beach living so donât wait, schedule your showing appointment today!
- Type:
- Manufactured Home
- Sq.Ft.:
- 1,404
- Status:
- Active
- Beds:
- 3
- Year built:
- 2023
- Baths:
- 2.00
- MLS#:
- DESU2060448
- Subdivision:
- None Available
ADDITIONAL INFORMATION
Look at this beautiful 2023 Champion Manufactured home available at Sun Retreats Rehoboth Bay, Millsboro, DE. This beautiful home has 3 bedrooms/2 full baths, a large front porch, deck with gazebo, a large patio with decorative pavers, and a new storage shed. Updates also include a new refrigerator, washer/dryer, storm door, and gutters. Sun Retreats is a wonderful place to live or vacation. There is a large swimming pool, marina with boat slips, pickleball courts, playground, and club house.
- Type:
- Single Family
- Sq.Ft.:
- 1,860
- Status:
- Active
- Beds:
- 3
- Year built:
- 2007
- Baths:
- 2.00
- MLS#:
- DESU2060432
- Subdivision:
- Peninsula
ADDITIONAL INFORMATION
The morning sunlight streams into this condo as you watch the golf action of the 1st fairway! The Bonita floor plan with 3 BR, 2 BA is unique with it's large sunroom that receives the morning sunlight and could be used as a study, office, game room or sitting room. Enjoy the screened porch accessed by two of the bedrooms, a separate dining room, a fireplace with cabinetry in the living room,, granite countertops, and a gas range, 9' ceilings throughout, crown moldings, recessed lighting and ceiling fans, The additional features like a separate laundry room and a new (2017) HVAC will be appreciated. It's a convenient walk as you step outside and enjoy the Peninsula community with its world-class amenities and gated security. The clubhouse features a large restaurant with indoor and outdoor dining, billiards, wine, and game rooms, men's and women's lounges, a pro shop, putting greens, driving range, bocce courts, and the premier Jack Nicklaus golf course. The adjacent Lakeside village is home to the fitness center with an indoor pool, adult outdoor pool, wave pool and a very fun activity pool., The Lakeside grill offers breakfast, lunch and poolside dining all summer long. And don't forget the Tiki bar, weight room, fitness classes, hot tubs, sauna, spa rooms, game room, tennis, pickle-ball, dog park, community garden, nature center, bay beach, fishing pier and miles of walking trails. Enjoy year-round events and activities where you can make friends for a lifetime. Capital contribution to PCA is 0 .5% of the sales price and $1250.00 to the Windswept condo. Club membership is additional and is required, choose from 3 levels, see disclosures.
- Type:
- Single Family
- Sq.Ft.:
- 1,800
- Status:
- Active
- Beds:
- 3
- Lot size:
- 17.63 Acres
- Year built:
- 1964
- Baths:
- 1.00
- MLS#:
- DESU2060254
- Subdivision:
- Riverdale Park
ADDITIONAL INFORMATION
Welcome to your charming three bedroom, one-bath cottage nestled in a serene location just 10 miles from the beach. This cozy retreat offers the perfect blend of comfort and convenience, with low lot rent making it an affordable option for beach lovers. Riverdale Park owners have exclusive access to a private beach, adding an extra layer of relaxation and enjoyment to your coastal lifestyle. The property comes fully furnished, so all you need to do is bring your suitcase and perhaps your boat to take full advantage of nearby waterways. Discover the tranquility of coastal living with this well-appointed cottage, offering a peaceful escape without sacrificing modern comforts. Don't miss out on this opportunity to own your slice of paradise near the beach!
- Type:
- Single Family
- Sq.Ft.:
- 2,200
- Status:
- Active
- Beds:
- 3
- Lot size:
- 0.04 Acres
- Year built:
- 2011
- Baths:
- 4.00
- MLS#:
- DESU2059986
- Subdivision:
- Plantation Lakes
ADDITIONAL INFORMATION
Nestled in the sought-after Plantation Lakes Community in Millsboro Delaware, this spacious property offers 3 bedrooms, 2 full bathrooms, and 2 half bathrooms. The living room features real hardwood flooring and opens up into the kitchen and dining area, perfect for gatherings. The kitchen features granite counters, stainless steel appliances, pantry and the island is perfect for a quick snack or for entertaining around the heart of the home. On the first level, a recreation/bonus room, ideal for a home office, media center or an additional bedroom. On the upper level, the generous owner's suite boasts a walk-in closet and ensuite bathroom with dual sinks, a soaking tub, and a separate shower. Two additional bedrooms and a full bathroom provide ample space for guests. As a convenience, the laundry is also on the upper level close to all of the bedrooms. Outside, enjoy breathtaking views of the golf course from the back deck. Additional highlights include a two-car garage and easy access to the community pool. With its prime location, this home offers tranquility while being close to amenities. The property is waiting for the perfect buyer to make this home their own. Don't miss out â schedule your showing today!
- Type:
- Twin Home
- Sq.Ft.:
- 966
- Status:
- Active
- Beds:
- 2
- Lot size:
- 0.04 Acres
- Year built:
- 1996
- Baths:
- 1.00
- MLS#:
- DESU2060248
- Subdivision:
- Magnolia Meadows
ADDITIONAL INFORMATION
Affordable & very cozy home in the growing Town of Millsboro. Within 30 minutes to the beaches, great shopping and dining. Everything you need in the small Community of Magnolia Meadows. 2 Bedrooms, 1 Bath , BUT SO MUCH MORE with a Bonus Room. The bonus room was added as additional living space (converted one car garage) Half of the old garage is now a 10 x 10 living area and the front half is storage with garage door. The bonus room would be excellent for use as an office, workout room or maybe even a sleeping space. Delightful kitchen with plenty of cabinet and storage space. Great private sunroom for a quiet afternoon or evening for some fresh air or maybe just for relaxing with a good book.
- Type:
- Single Family
- Sq.Ft.:
- 3,200
- Status:
- Active
- Beds:
- 4
- Lot size:
- 0.58 Acres
- Year built:
- 2005
- Baths:
- 3.00
- MLS#:
- DESU2059982
- Subdivision:
- Stonewater Creek
ADDITIONAL INFORMATION
Discover the charm of coastal living in this delightful 4-bedroom, 3-bathroom colonial home nestled in the sought-after Stonewater Creek community. Step inside to find a welcoming first floor with a formal dining room, a cozy great room complete with a gas fireplace, a versatile family room, a flex room that can be used as an additional sleeping space, office, or work-out room, and a convenient full bath. The spacious eat-in kitchen, adorned with granite countertops, offers ample space for the chef in the house and has plenty of room for an eat-in kitchen where family and friends can gather. Appreciate outdoor living? Step outside to the large screened porch with protective shades, a patio for grilling, and a beautiful fenced in yard! Ascend to the second floor to find a sprawling loft living area, a laundry room for added convenience, and three bedrooms sharing a full bath. The primary bedroom retreat awaits with a generous walk-in closet and a luxurious spa-like bath featuring a dual sink vanity, a separate soaking tub, and a rejuvenating shower. Stay cozy year-round with the heat pump equipped with a propane backup system, while the separate well for the irrigation system ensures lush landscaping all season long. Stonewater Creek is located just minutes from shopping, Baywood golf course, boating on the Indian River, restaurants and all that the area has to offer. Community amenities include an outdoor pool, clubhouse, fitness center, a dog-park, and a playground. Embrace the quintessential coastal lifestyle in this inviting home â spacious, comfortable, and convenient.
- Type:
- Single Family
- Sq.Ft.:
- 1,831
- Status:
- Active
- Beds:
- 3
- Lot size:
- 0.24 Acres
- Year built:
- 2011
- Baths:
- 2.00
- MLS#:
- DESU2059766
- Subdivision:
- Independence
ADDITIONAL INFORMATION
Welcome to your new home in Independence, an exclusive 55-and-better community! This single-level, 3-bedroom, 2-bathroom ranch-style residence is ready for you to move right in and add your personal flair. Step inside to discover a bright and airy sunroom that overlooks the fenced backyard and patio, perfect for relaxing or entertaining. The interior boasts a spacious dining area, a great room with vaulted ceilings, and a modern kitchen equipped with 42-inch cabinetry featuring soft-close and dovetail drawers, stainless steel appliances including double ovens, a gas cooktop, microwave, and refrigerator. Enjoy the convenience of built-in sound system speakers in the great room and primary bedroom, adding ambiance to your living space. Nestled in a serene setting with mature landscaping and trees, this home offers privacy and tranquility. Plus, it's conveniently located near the club facilities and amenities. The clubhouse provides state-of-the-art features such as a fitness center, exercise rooms, sauna, indoor/outdoor pool, and a bar/lounge area, ensuring you have everything you need for an active and social lifestyle. Outside, take advantage of the pickleball courts, tennis courts, dog park, and trails, perfect for staying active and enjoying the outdoors. And with plenty of shopping, dining options, and water access for boating and fishing just a few miles away, you'll have everything you need right at your fingertips. Don't miss out on the opportunity to make this your dream home!
- Type:
- Single Family
- Sq.Ft.:
- 3,300
- Status:
- Active
- Beds:
- 4
- Lot size:
- 0.24 Acres
- Year built:
- 2013
- Baths:
- 3.00
- MLS#:
- DESU2060252
- Subdivision:
- Independence
ADDITIONAL INFORMATION
Step into your new lifestyle within the vibrant 55 Plus Community of INDEPENDENCE with the convenience of a quick closing! This meticulously crafted Kingfisher-model by Schell Brothers awaits, offering seamless one-floor living and an open-concept layout perfect for hosting gatherings. The primary bedroom, bath, and laundry reside on the main level, accompanied by a versatile room ideal for a home office or 2nd bedroom, along with a second full bath. Upstairs, guests and hobbies find ample space, ensuring privacy and comfort. Abundant natural light fills the home, showcasing views of serene open spaces from the kitchen and great room. The gourmet kitchen boasts bar seating, a designated dining area, and top-of-the-line stainless steel appliances, including a 5-burner gas cooktop and double ovens. Milan Cherry full overlay cabinetry complements the Danner Oak flooring, creating a cohesive aesthetic throughout. Storage abounds with a full unfinished basement, perfect for a workshop, and additional space in the bonus room above the garage, ideal for crafting or sewing or game night. Recent HVAC servicing and a transferable service agreement offer peace of mind. Enjoy the luxury of hardwood and tile flooring throughout, with no carpets in sight. Outside, a spacious courtyard paver patio beckons for outdoor gatherings and BBQs. all while overlooking community open space. The community of Independence spoils residents with a plethora of amenities, including indoor/outdoor pools, tennis/pickleball courts, a billiards room, fitness center, and more. Venture beyond the community for easy access to grocery stores, restaurants, boat ramps, and the pristine beaches of Lewes and Rehoboth. Say hello to the neighbors from your front porch, embracing the warmth of community living.
- Type:
- Other
- Sq.Ft.:
- 814
- Status:
- Active
- Beds:
- 2
- Year built:
- 1968
- Baths:
- 1.00
- MLS#:
- DESU2059786
- Subdivision:
- White House Beach
ADDITIONAL INFORMATION
Nestled in the waterfront community of White House Beach, this well-maintained coastal bungalow offers 2 bedrooms, 1 bathroom, and a serene retreat. Enjoy the screened porch and large deck, along with community amenities like boat slips, water access, playgrounds, and sports courts. Nearby, explore local shopping, dining, Rehoboth and Lewes beaches, Tanger Outlets, and the Midway Movie Theater. The roof was replaced in 2018, and the A/C and furnace in 2021. With a low land lease of $635 per month, this home is perfect for those seeking seaside charm and convenience.
- Type:
- Single Family
- Sq.Ft.:
- 3,030
- Status:
- Active
- Beds:
- 5
- Year built:
- 2021
- Baths:
- 4.00
- MLS#:
- DESU2060216
- Subdivision:
- Peninsula
ADDITIONAL INFORMATION
You'll find all the features and style you're looking for in this Schell built, expanded Lilac floor plan that exemplifies and enriches the active lifestyle of the Peninsula on the Indian River Bay. This home is beautifully appointed and upgraded throughout the 3030 sq ft with 5 bedroom and 3-1/2 baths. Wide 7" plank hickory hardwood floors throughout the home (except bathroom and laundry room) sets the tone for a comfortable neutral palette. Painted maple shaker style kitchen cabinets are combined with quartz countertops, a large island, insta hot faucet, stainless steel GE Profile appliances with a 36"w cooktop, double ovens, refrigerator with French doors, microwave and white ceramic farm sink. An adjacent dining area makes entertaining effortless. Light fills the open space of the two story living room with a gas fireplace that looks onto a 3 season porch with EZ-Breeze windows. Outdoors evergreen landscaping surrounds a paver patio with a lighted stone wall that is home to a fire-pit, dining and lounging spaces. Views of the iconic '13th green' pond from upstairs rooms. The primary bedroom on the main floor has a striking tray ceiling, plantation shutters and remote controlled shades. Completing the main floor is a private office and laundry room with stacked washer and dryer with cabinetry and a folding counter. Upstairs the loft provides an additional living area and plenty of space for guests with 4 bedrooms and two baths with beautiful ceramic tile finishes. Plantation shutters throughout a lot of the space along with contemporary shades and ceiling fans everywhere! Relax, yard maintenance is provided by the HOA. Step outside and enjoy the Peninsula community with its world-class amenities and gated security. The clubhouse features a large restaurant with indoor and outdoor dining, billiards, wine, and game rooms, men's and women's lounges, a pro shop, putting greens, driving range, bocce courts, and the premier Jack Nicklaus golf course. The adjacent Lakeside village is home to the fitness center with an indoor pool, adult outdoor pool, wave pool and a very fun activity pool. Enjoy poolside summer dining,Tiki bar, weight room, fitness classes, hot tubs, sauna, spa rooms, game room, tennis, pickle-ball, dog park, community garden, nature center, bay beach, fishing pier and miles of walking trails. Enjoy year-round events and activities where you can make friends for a lifetime. Capital contribution to PCA is 0 .5% of the sales price and to the Sailside Villas $600.00. Club membership is additional and is required, choose from 3 levels, see disclosures.
$1,124,900
26924 Sunburst Path Millsboro, DE 19966
- Type:
- Single Family
- Sq.Ft.:
- 3,040
- Status:
- Active
- Beds:
- 5
- Lot size:
- 0.2 Acres
- Year built:
- 2022
- Baths:
- 4.00
- MLS#:
- DESU2060178
- Subdivision:
- Peninsula
ADDITIONAL INFORMATION
BUYERS...... Seller offering to give at closing to buyers a $25,000 credit to be used towards Peninsula Golf and Country Club membership of buyers choice!!! Looking to move to a World Class gated Resort Style community? Welcome to The Peninsula on Indian River Bay in MIllsboro, Delaware home of the Jack Nicklas Signature Golf Course (referred to by the Bear himself as the Pebble Beach of the East). Offering a rare opportunity to purchase a 2 year young EXPANDED, ENHANCED, UPGRADED LILAC model home. Seller has a RESERVE membership. After you pass thru the security gates, take the first left onto Shadeland Avenue. On your right are two cul de sacs in SHADELAND CUSTOM section. Enter the second cul de sac, Sunburst Path. On your right is your new home with the 3 car side load expanded garage. Note the attention to architectural details. Your front porch welcomes you as you walk to your front entry. Upon entering into your bright foyer with a tray ceiling and beadboard you notice the 7"Impression Distressed maple flooring that flows thru out the house. (Bonus room is carpeted) Look left to see the good sized DEN complete with plantation shutters.Going right you pass thru a hallway with access to a POWDER ROOM. Further up the hallway turn left and pass the upgraded LAUNDRY ROOM with deluxe cabinetry, upgraded appliances and a wash tub, The door just beyond is entrance to your oversized 3 car garage.Enter the upgraded open living space.The CHEFS KITCHEN is complete with a subzero refrigerator,Wolf 6 burner gas stove, pot filler,upgraded microwave, dishwasher,farmers porcelain sink, plus extended lighted glass door cabinets, a walk in customized pantry with a frosted glass door, and a dine at elevated large island. Across from the chefs kitchen is the expanded DINING area complete with an oversized window. In the GREAT ROOM the upgraded cathedral ceiling ( note the beams and planking) and a two story stone gas fireplace with upgraded cabinetry and a wall of windows plus access to the screen enclosed cathedral ceiling PORCH and adjacent paver PATIO. The EXPANDED deluxe OWNERS SUIT has an enhanced cathedral ceiling, plantation shutters, 2 walk in closets and deluxe bath complete with Sliipper 72" luxury tub,Eva shower faucet,tier IV tile in the large glass doored shower and upgraded cabinetry. .As you climb the wood finished stairs, stop midway to note the TECH NOOK with its full granite desk top with upgraded cabinetry and large window view. At the top of the stairs the enhanced LOFT area is everyone's dream.The upgraded ENTERTAINMENT WALL has it all. Beautiful cabinetry with top lights, flat screen tv,wet bar, beverage center! Yes, plantation shutters,too. Three good sized BEDROOMS and a 4th oversized, kids' WONDERLAND BEDROOM with included custom bunkbed and trundle and its own hvac. The bedrooms share the two upgraded FULL BATHS. (1 shower and other with a tub) The community amenities offered are true resort lifestyle. The ATHLETIC CENTER has an indoor heated pool, state of the art gym equipment,workout rooms,locker rooms, multiple seasonal pools, ( a wave pool and a new kids pool), miniature golf, tennis courts and pickle ball courts. The JACK NICKLAS designed course offers an updated driving range, short game practice facilities, lockers, Turn bar and a well stocked golf shop. Beaches, and piers, bike trails, fishing pond and a nature center plus bocci round out the activities. The CLUB HOUSE offers besides fine dining, entertaining areas, wine storage,pool tables and entertainment. The Terrace Grill and Cabana bar are fun seasonal pool side places . Club membership is required. Capital contribution is .5% of sale price.
$1,495,000
33478 Islander Drive Millsboro, DE 19966
- Type:
- Single Family
- Sq.Ft.:
- 5,500
- Status:
- Active
- Beds:
- 5
- Lot size:
- 0.28 Acres
- Year built:
- 2005
- Baths:
- 5.00
- MLS#:
- DESU2059808
- Subdivision:
- Peninsula
ADDITIONAL INFORMATION
At the end of a quiet cu-de-sac sits this stately gem ,with a pond and golf course location, waiting for a lifetime of enjoyment. Three expansive levels, over 5500 square feet, with 5 bedrooms and 4-1/2 baths offer many possibilities for day-to-day living and endless entertaining. Enter the vast multi-level foyer with newly refinished hardwood flooring to the Great room with two story ceilings and a wall of windows overlooking the large (river-like) pond. Enjoy the views from the adjacent deck and also inside the Great room equipped with cabinetry and shelving which flank the gas fireplace. The kitchen with beautiful maple cabinets, granite countertops, a walk-in pantry and state of the art appliances including two ovens, a gas cooktop with hood, dishwasher, microwave, and new refrigerator. Next to the kitchen is an open office space with built-in bench storage and seating, private, yet close to the hub of the home. The dining space has views of the pond and golf course. Also on this level is a spacious laundry room with beautiful natural light. The other side of the main level is home to the primary bedroom suite featuring a cove ceiling, crown moldings, ceiling speakers and a door leading to the deck where you can enjoy the morning sunrise , the water fowl on the pond and the golfers traversing the 11th fairway! Upstairs four large bedrooms that each share Jack-n-Jill bathrooms. with double sinks in upgraded cabinetry. The front two bedrooms have their own balcony. Throughout the main and top floor is a sense of expansive space with the multi-level ceiling of the Great room, the overlook from the top floor into the Great room and the wall of windows in the Foyer emitting a soft southern exposure of light into the home. The finished lower level is a large open space waiting your decision- family room, additional bedrooms, offices or a combination of them all. A full bath, a bar rough-in, a storage room and two large utility rooms round out the space. Enjoy access to the lower level deck and the yard via sliding doors. New 3 zone HVAC, central vacuum, security system, ceiling speakers in multiple locations and new 10 year smoke detectors throughout. Beautiful paver split driveway leading to 2 single garages. Relax, yard maintenance is provided by the HOA. Step outside and enjoy the Peninsula community with its world-class amenities and gated security. The clubhouse features a large restaurant with indoor and outdoor dining, billiards, wine, and game rooms, men's and women's lounges, a pro shop, putting greens, driving range, bocce courts, and the premier Jack Nicklaus golf course. The adjacent Lakeside village is home to the fitness center with an indoor pool, adult outdoor pool, wave pool and a very fun activity pool. Enjoy poolside summer dining,Tiki bar, weight room, fitness classes, hot tubs, sauna, spa rooms, game room, tennis, pickle-ball, dog park, community garden, nature center, bay beach, fishing pier and miles of walking trails. Enjoy year-round events and activities where you can make friends for a lifetime. Capital contribution to PCA is 0 .5% of the sales price. Club membership is additional and is required, choose from 3 levels, see disclosures.
- Type:
- Single Family
- Sq.Ft.:
- 3,540
- Status:
- Active
- Beds:
- 4
- Lot size:
- 0.14 Acres
- Year built:
- 2024
- Baths:
- 4.00
- MLS#:
- DESU2060132
- Subdivision:
- Plantation Lakes
ADDITIONAL INFORMATION
JUNE 2024 DELIVERY WITH FINISHED LOWER LEVEL & FULL BATHAND A FOURTH BEDROOM! Welcome to the Captiva floor plan, in the North Shore Signature collection at Plantation Lakes. This two-story home offers a harmonious balance of style, comfort, and functionality. As soon as you step inside, you'll immediately appreciate the thoughtful design that characterizes this new construction home. Upgraded flooring seamlessly connects the living and kitchen areas, making it an ideal space for both entertaining and daily living. The fabulous designer select kitchen offers a generous island, plentiful seating, granite counters, and 42â cabinets surrounded by a white subway tile backsplash. This flows easily into the breakfast room and living area, with a double wide slider to the back deck extending the living space outdoors and creating an inviting spot to enjoy your morning coffee or evening sunset. The owner's suite is a true retreat, showcasing careful attention to detail with an emphasis on comfort, offering a spacious walk-in closet, dual sinks and tiled shower with built in bench. One additional bedroom and a full bath are also on the main level! The third bedroom is on the upper level, complete with a full bath, plus bonus space ensuring there's ample space for family, guests, or a home office. The laundry room is roomy and has an optional laundry tub. Additionally, this home boasts a finished basement with slider to exterior steps and another full bath, offering endless possibilities for customization making this a guest retreat or in-law suite. Located in the coveted Plantation Lakes in Millsboro, DE, this new construction home is nestled within the North Shore community offering everything you want from fantastic amenities such as golf, pools, pickle-ball, tennis and dining in the Clubhouse. Close to the Delaware beaches. Everything Is Included is the motto here at Plantation Lakes with new floor plans, in home technology and is all centered around the Arthur Hills designed golf course. Don't miss the opportunity to make this house your home. Colors and finishes represented in the photos may differ from the actual home.
- Type:
- Other
- Sq.Ft.:
- 1,700
- Status:
- Active
- Beds:
- 3
- Year built:
- 1973
- Baths:
- 3.00
- MLS#:
- DESU2059988
- Subdivision:
- White House Beach
ADDITIONAL INFORMATION
Very spacious bay front home. This home has a newer roof and newer HVAC, tankless water heater and Pex plumbing. If you are looking for a bay front 3 bed 2 1/2 bath home this home needs to be on your list. Enjoy the bay breeze on the screened in porch and for cooler days this home offers a lot of living space and an amazing bay view. Come see this home before it is gone.
- Type:
- Manufactured Home
- Sq.Ft.:
- 980
- Status:
- Active
- Beds:
- 3
- Lot size:
- 0.1 Acres
- Year built:
- 1984
- Baths:
- 2.00
- MLS#:
- DESU2060148
- Subdivision:
- Potnets Coveside
ADDITIONAL INFORMATION
Pot-Nets Coveside is a leased-land, marina community with its own boat ramp and multiple slips at Gull View, Sandy Lane & Bayside Road. Homeowners also have access to ALL of the Pot-Netâs community amenities: pools, baseball diamond, playgrounds, tennis courts, basketball courts and more, such as the private beach and the Tiki Bar in Pot-Nets Seaside, the famous Paradise Grill at Pot-Net Bayside, multiple other marinas, boat ramps, slip rentals, and even discounted greens fees at nearby Bay Woods. This 1984 Skyline has an enormous 14âx30â enclosed porch, which leads out to the backyard patio. The home also features a split bedroom plan. The front bedroom would be a nice main suite because it has its own private full bath with a tub/shower. But maybe the larger back bedroom could be your main bedroom. It is next the second full bath in the hall, which also has a tub/shower. The third bedroom is next to the hall laundry & has access to the second full bath. The living room adjoins the spacious eat-in kitchen. The kitchen has a large, curved breakfast bar, a pantry, gas range, range hood, dishwasher & a fridge with an ice maker. Fully furnished. Replacement windows. AC new in 2022; New furnace in 2024. Golf carts are allowed so you can ease on down to the beach and pool at Pot-Nets Seaside or any of the other pools. Oversized parking area, so thereâs room for your boat or other watercrafts. Note: Family & friends may always visit, but rentals are NOT permitted. Limit of 2 pets per household. Leasehold Interest: Lot Rent of approx. $919.99/mt. (renews January as per DE Code, Title 25, Chpt 70, Sec 7050-7053). Homeowner also pays electric, water, sewer, fuel (LP gas), and trash/recycle. Tunnell Companies, L.P., the community owner, requires an Application from the Buyer, with acceptance based on the following criteria: 1.)income verification, 2.)credit bureau score, plus evaluation of debt-to-income ratio, and 3.)criminal background check. Financing may be available to qualified borrowers from a few Lenders who specialize in installment/chattel loans for manufactured homes on leased land. Closing costs will include a 3.75% DMV Doc Fee & Settlement Agent fee. Pot-Nets also has a closing fee to Buyers at their lease signing for a customized address plate for the house.
- Type:
- Single Family
- Sq.Ft.:
- 2,136
- Status:
- Active
- Beds:
- 4
- Lot size:
- 0.2 Acres
- Year built:
- 2017
- Baths:
- 3.00
- MLS#:
- DESU2059914
- Subdivision:
- Pelican Point
ADDITIONAL INFORMATION
Welcome to your dream home in Pelican Point! This meticulously maintained 4-bedroom, 3-bathroom gem offers the perfect blend of comfort and luxury. Built in 2017 and continuously updated by its original owner(s), this home boasts stunning curb appeal, highlighted by an inviting porch. Inside, youâll find an open-concept living room with a cozy fireplace and a beautiful tray ceiling, flowing seamlessly into a spacious kitchen featuring gorgeous cabinets, granite countertops, and a breakfast bar. The sunroom provides year-round enjoyment, while the expansive screened porch is ideal for family gatherings or quiet moments of relaxation. Outside, the privacy fencing, paver patio, and outdoor pavilion create a perfect oasis for entertaining or unwinding in a hot tub. The main level includes the ownerâs suite with a tray ceiling, 2 walk-in closets, and an en suite bathroom with double vanities. Two additional bedrooms on the first level ensure ample space for family or guests, while an upstairs bedroom and full bathroom offer added privacy. Convenience is key with a 2-car garage and a laundry room off the garage. Plus, the sellers have upgraded to a well water supply irrigation system for easy maintenance. As part of the Pelican Point community, youâll enjoy amenities such as a pool, clubhouse, walking trails, tennis courts, fitness center, lawn maintenance, and more. Donât miss out on this exceptional opportunity to live just a short drive from Lewes and Rehoboth beaches while enjoying the best of coastal living!
$279,000
26206 Tucks Road Millsboro, DE 19966
- Type:
- Manufactured Home
- Sq.Ft.:
- 1,320
- Status:
- Active
- Beds:
- 3
- Lot size:
- 0.25 Acres
- Year built:
- 1991
- Baths:
- 2.00
- MLS#:
- DESU2060074
- Subdivision:
- Sherwood Forest
ADDITIONAL INFORMATION
Welcome to this charming ranch home located in the highly sought after community of Sherwood Forest. This home has been well cared for and is super clean. It features 3 bedrooms and 2 bathrooms, making it ideal for comfortable living. Primary bedroom and bathroom are on one end and the guest bedrooms are on the other. Step inside to discover a well-maintained interior featuring a spacious family room, dining room and kitchen. The open floor plan is perfect for gatherings and the dining area is an inviting space for meals with loved ones. The primary bedroom offers a walk-in closet, jetted soaking tub and a stall shower in the en-suite bathroom for added convenience. The remaining bedrooms are versatile and can be used as guest rooms or home offices. Outside, the property showcases an array of exterior features including a large deck for outdoor entertaining on this quarter acre lot. There is a large shed for additional storage space. Stay cozy with a wood burning fireplace. It adds warmth and character to the living space. Don't miss out on this fantastic opportunity to make this house your home! No land lease. HOA is only $50.00 per quarter. Close to grocery stores, dining, public water access for deep sea fishing, kayaking, sunset watching, boat slips, and entertainment.
© BRIGHT, All Rights Reserved - The data relating to real estate for sale on this website appears in part through the BRIGHT Internet Data Exchange program, a voluntary cooperative exchange of property listing data between licensed real estate brokerage firms in which Xome Inc. participates, and is provided by BRIGHT through a licensing agreement. Some real estate firms do not participate in IDX and their listings do not appear on this website. Some properties listed with participating firms do not appear on this website at the request of the seller. The information provided by this website is for the personal, non-commercial use of consumers and may not be used for any purpose other than to identify prospective properties consumers may be interested in purchasing. Some properties which appear for sale on this website may no longer be available because they are under contract, have Closed or are no longer being offered for sale. Home sale information is not to be construed as an appraisal and may not be used as such for any purpose. BRIGHT MLS is a provider of home sale information and has compiled content from various sources. Some properties represented may not have actually sold due to reporting errors.
Millsboro Real Estate
The median home value in Millsboro, DE is $376,995. This is higher than the county median home value of $274,300. The national median home value is $219,700. The average price of homes sold in Millsboro, DE is $376,995. Approximately 52.15% of Millsboro homes are owned, compared to 34.26% rented, while 13.59% are vacant. Millsboro real estate listings include condos, townhomes, and single family homes for sale. Commercial properties are also available. If you see a property you’re interested in, contact a Millsboro real estate agent to arrange a tour today!
Millsboro, Delaware has a population of 4,181. Millsboro is more family-centric than the surrounding county with 30.21% of the households containing married families with children. The county average for households married with children is 21.7%.
The median household income in Millsboro, Delaware is $43,750. The median household income for the surrounding county is $57,901 compared to the national median of $57,652. The median age of people living in Millsboro is 37.9 years.
Millsboro Weather
The average high temperature in July is 86.3 degrees, with an average low temperature in January of 26.6 degrees. The average rainfall is approximately 44.9 inches per year, with 13.2 inches of snow per year.
