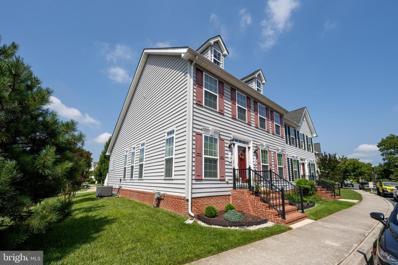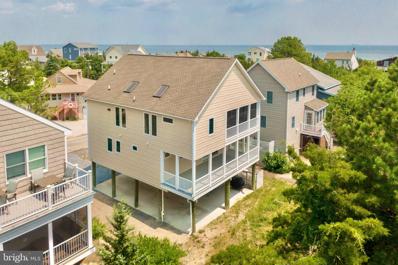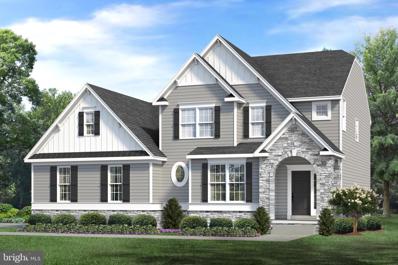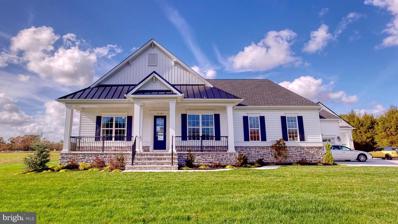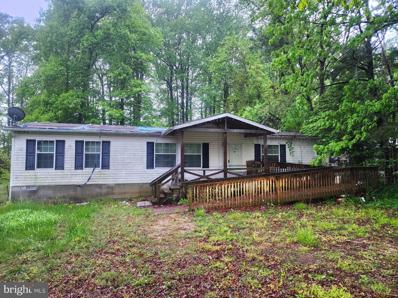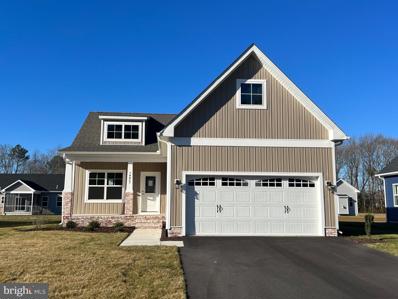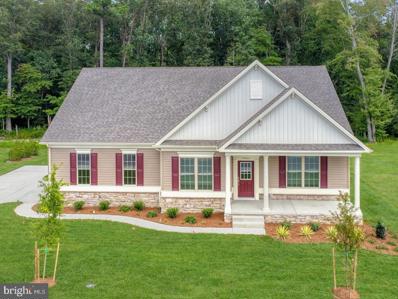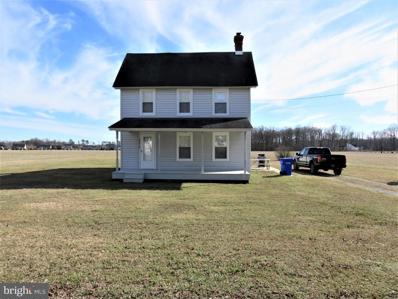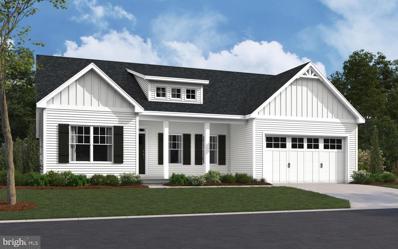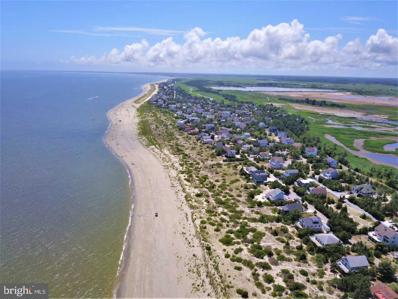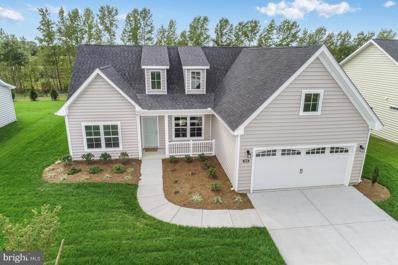Milton DE Homes for Sale
- Type:
- Twin Home
- Sq.Ft.:
- 1,664
- Status:
- Active
- Beds:
- 3
- Lot size:
- 0.06 Acres
- Year built:
- 2010
- Baths:
- 3.00
- MLS#:
- DESU2044974
- Subdivision:
- Cannery Village
ADDITIONAL INFORMATION
OPPORTUNITY KNOCKS - BACK ON MARKET! * * * * LOOKING TO HAVE IT ALL? CHECK OUT THIS MILTON TOWNHOME! * * * * * Live midway between the shopping mall, horse and NASCAR racetrack, casino, and the state capital to the north in Dover Delaware, and the beaches, boating, bike trails, outlet centers, boardwalks, restaurants, waterparks and more to the south in the beach towns of Lewes, Rehoboth, Dewey, Bethany and Fenwick Island. Not to mention the walkable fun you can have in historic Milton with the Dogfish Head Craft Brewery right there, and just a short walk away to the center of town with its quaint shops, theater, food, fishing, and watersports on Wagamon's Pond and the Broadkill River! Enjoy this gorgeous 3 bedroom, 2.5 bath townhome in the community of Cannery Village which offers both indoor and outdoor pools, clubhouse, with exercise facilities, sidewalks, and lots of open space to enjoy throughout. The bright and open first floor of the home offers hardwood flooring in the easy flow through the kitchen to the dining and family room areas. The primary bedroom with ensuite bath, is also on the first floor, and includes a nice walk in shower, double sinks, walk in closet, and private toilet area. There's also a powder room on this floor for your guests. Upstairs you'll find the 2 additional bedrooms, a full bath, plus a large walk in floored and drywalled attic area. Perfect storage area, or possible fourth bedroom! Out the back door, you'll find the maintenance free deck with retractable awning, separate concrete patio (great for barbecuing), asphalt driveway and oversized, drywalled one car garage with garage opener and access directly into the kitchen of the home. To top all this off, this home has an environmentally friendly rooftop Tesla solar panel system that provides electricity, that most months equates to more, than is needed to power the home. The total Delmarva Power bill for 2022-23 for this home (including taxes and fees) was only $255! So, you see, you really can have it all! Call today to see this home before it gets away!
- Type:
- Single Family
- Sq.Ft.:
- 2,100
- Status:
- Active
- Beds:
- 2
- Lot size:
- 0.11 Acres
- Year built:
- 2005
- Baths:
- 3.00
- MLS#:
- DESU2042904
- Subdivision:
- Broadkill Beach
ADDITIONAL INFORMATION
Rare Opportunity in Broadkill Beach. Built as a primary residence in 2005, the owners of this home spared no expense on comfort, convenience, warm finishes and ample storage. Enter under the home into 2 covered garage ports featuring poured concrete floor that provides dry entry in inclement weather. Take the elevator up to the upper floor in this reverse floor plan and be greeted by a bright and modern open floor plan finished with Andersen casement windows and maple hardwood floors. The neutral gourmet kitchen features stainless appliances, Corian counter tops large center island and large pantry. Andersen sliders lead you off the main family area to a covered outdoor living space with retractable screens for worry free outdoor living. Just off the dining area is a private office providing an opportunity for additional sleeping space. Additionally on this floor is a well appointed powder room and walk up attic. The lower floor has 2 large ensuite bedrooms featuring California Closet builtins, heated tile floor in the primary and a large covered deck that runs the length of the house. Beach access just at end of street and outdoor shower (hot/cold) to rinse off after fun in the sand. Additional Notable Features central vacuum, tankless hot water, security system, lighted display cabinets.
$545,245
0002 Burton Road Milton, DE 19968
- Type:
- Single Family
- Sq.Ft.:
- 2,448
- Status:
- Active
- Beds:
- 4
- Lot size:
- 1 Acres
- Year built:
- 2023
- Baths:
- 3.00
- MLS#:
- DESU2042116
- Subdivision:
- None Available
ADDITIONAL INFORMATION
$12,500 in free options. PROPOSED Construction with a full basement. LOT 2(B) A walk-out basement can be added to this beautiful wooded lot. Welcome to our Georgetown model! This stunning home showcases a first-floor owner suite with spacious closets, providing you with the utmost comfort and convenience. The open floor plan boasts a two-story family room that seamlessly connects to the kitchen, creating a warm and inviting space for family and friends to gather. With the increasing popularity of remote work, the first-floor office allows you to easily work from home without sacrificing any living space. The second floor offers a variety of options to suit your needs, including three standard bedrooms or the flexibility to convert one into a loft for additional living space or a 2nd home office. In addition, you can finish the space over the family room into a game room, providing a dedicated area for entertainment and relaxation. Alternatively, you can choose to add an extra guest suite over the garage, ensuring comfort and privacy for your visitors. The Georgetown model truly offers endless possibilities, allowing you to personalize your home to fit your unique lifestyle. Don't miss out on this exceptional opportunity! Contact us today to explore the Georgetown and all it has to offer.
$564,353
002 Burton Road Milton, DE 19968
- Type:
- Single Family
- Sq.Ft.:
- 2,366
- Status:
- Active
- Beds:
- 3
- Lot size:
- 1 Acres
- Year built:
- 2023
- Baths:
- 2.00
- MLS#:
- DESU2042106
- Subdivision:
- None Available
ADDITIONAL INFORMATION
PROPOSED CONSTRUCTION - SIX MONTHS BUILDING TIME. LOT 2(B) Receive up to $12,500 in free upgrades with a new contract. It's a perfect lot for a walk-out basement. Proposed Construction - Pictures are of a similar model with upgrades. Welcome to the Oceanview model. This stunning home boasts three bedrooms and two full baths, with the option to add a finished attic or finished basement for even more living space. As you enter the Oceanview, you'll be greeted by an open and inviting floor plan that is perfect for both entertaining and relaxation. The centerpiece of the home is a beautiful kitchen with a large island, perfect for preparing meals and hosting gatherings. The kitchen also features a large walk-in pantry, providing ample storage space for all your cooking essentials. The Oceanview model is fully customizable, so you can make it your own with your preferred finishes and design touches. Whether you prefer a traditional or modern aesthetic, our team will work with you to ensure your dream home becomes a reality. Additionally, the Oceanview offers stunning views of the surrounding area, including the nearby ocean, adding a touch of natural beauty to your daily life. You'll love coming home to this tranquil and peaceful oasis. Don't miss out on the opportunity to make the Oceanview model your dream home. Contact us today to schedule a visit and see for yourself the quality and attention to detail we are known for. Please visit our Sales Center located at 22502 John J Williams Hwy, Lewes, De 19958 for additional information Friday-Sunday 11-3
- Type:
- Manufactured Home
- Sq.Ft.:
- 980
- Status:
- Active
- Beds:
- 3
- Lot size:
- 0.53 Acres
- Year built:
- 1992
- Baths:
- 2.00
- MLS#:
- DESU2039666
- Subdivision:
- Collins And Russell
ADDITIONAL INFORMATION
Doublewide on a block foundation with 3 bedrooms and 2 full bathrooms. Electric is off so please bring a flashlight if visiting after dusk. Property will require the roof to be repaired. There is water damage. Please avoid walking under the open ceiling areas and avoid the back addition and deck.
- Type:
- Single Family
- Sq.Ft.:
- 1,366
- Status:
- Active
- Beds:
- 2
- Lot size:
- 0.17 Acres
- Year built:
- 2023
- Baths:
- 2.00
- MLS#:
- DESU2040328
- Subdivision:
- Captains Way
ADDITIONAL INFORMATION
MOVE IN READY AND NEW PRICE! Now ready is this Daisey home with full front porch, sunroom, fireplace, and quartz countertops! This new floor plan, the Daisey offers a den, 2 bedrooms, 2 bathrooms, and all one floor living. The Captain's Way community offers standards such as , 42 inch cabinets, Bryant 16 Seer Heat Pump, and fully sodded yard. The open floor plan has a large eat-in kitchen with island that overlooks the great room. With the split floor plan the guest bedroom and den share a bathroom towards the front of the home and the large master bedroom with walk-in closet is in the rear of the home. This home has an attached garage and a dedicated mudroom with washer and dryer hook ups. Located on the Milton-Ellendale Highway Rt 16, Captain's Way is a captivating location for new homes at the Delaware Beaches. This amenity rich community includes a clubhouse and outdoor pool, dog park, pickleball court, large pond, walking trail, and so much more. With 301 single family homesites in the Cape Henlopen School District, Captain's Way is a premier active lifestyle community in the location you've been searching for! Photos are of actual home. Incentives may change at any time without notice.
$535,000
19851 Reserve Way Milton, DE 19968
- Type:
- Single Family
- Sq.Ft.:
- 2,146
- Status:
- Active
- Beds:
- 3
- Lot size:
- 0.2 Acres
- Year built:
- 2023
- Baths:
- 2.00
- MLS#:
- DESU2037698
- Subdivision:
- The Vines Of Sandhill
ADDITIONAL INFORMATION
IMMEDIATE OCCUPANCY. ÂWelcome to the Oceanview home. This stunning home features three bedrooms, an office, two full baths, and an open floor plan perfect for relaxation and entertaining. One of the highlights of our Oceanview model is its beautiful kitchen with a large island that offers ample space for meal preparation and entertaining guests. Additionally, the kitchen features a large walk-in pantry, providing plenty of storage space for all your cooking essentials. LuxuryÂvinyl plank flooring is in all the common areas, and beautiful granite countertops with a custom ceramic tile backsplash top off this dream kitchen. Enjoy cozy nights by the gas fireplace and windows overlooking the wooded space behindÂyou.ÂThe Oceanview is in a prime location in Milton, DE, surrounded by stunning natural beauty that offers a peaceful retreat from the hustle and bustle of daily life. You'll enjoy the tranquility and serenity of owning a home in a serene location only minutes from Rehoboth and Lewes Beaches. OPEN HOUSE LOCATION is at our Sales Centerlocated at 22502 John J Williams Hwy, Lewes, DE.
$325,000
25418 Draper Road Milton, DE 19968
- Type:
- Single Family
- Sq.Ft.:
- n/a
- Status:
- Active
- Beds:
- 3
- Lot size:
- 1.47 Acres
- Year built:
- 1922
- Baths:
- 1.00
- MLS#:
- DESU2035698
- Subdivision:
- None Available
ADDITIONAL INFORMATION
Here's a special house looking for a special buyer. This 3 BR 1 BA farmhouse was built over 100 years ago by the great grandfather of the current owner. It has remained in the same family all that time, standing watch over the 48 acre farm, which is also available for sale under a separate listing. The house, which sits on 1.4 acres, has been lovingly maintained and is in move-in ready condition. Both the electrical and the plumbing systems have been updated and the house has been reclad with vinyl siding for a maintenance free exterior. The original floorplan boasts a living room, dining room, mudroom, eat in kitchen and full bath on the first floor. Upstairs, accessible by both front and rear staircases, you will find three bedrooms with hardwood floor running throughout. There is a floored attic reachable by a permanent stairs, great for storage but also large enough to add a central air system should you desire. While the house in its current condition is fully functional and comfortable, it could easily be expanded without altering the farmhouse character. Just bring your imagination when you come to view the property. Due to the age of the propety, the house is being sold "as is, where is".
$579,900
138 Bangor Lane Milton, DE 19968
- Type:
- Single Family
- Sq.Ft.:
- 2,100
- Status:
- Active
- Beds:
- 3
- Lot size:
- 0.45 Acres
- Baths:
- 2.00
- MLS#:
- DESU2035742
- Subdivision:
- Diamond Overlook
ADDITIONAL INFORMATION
This new construction in the established & desirable community of Diamond Overlook in Milton will be ready for you to move in the fall of 2024! The spacious Dalton model has a covered front porch, bright & airy open living space with a kitchen, breakfast nook and great room. along with a formal dining room, 3 bedrooms and 2 bathrooms, this home is the perfect floor plan ! This community is just outside town limits, but walkable to everything that the town of Milton has to offer. Hurry in and select your options & finishes! Pictures are from a previously built Dalton.
- Type:
- Single Family
- Sq.Ft.:
- 1,850
- Status:
- Active
- Beds:
- 4
- Lot size:
- 0.13 Acres
- Baths:
- 3.00
- MLS#:
- DESU2033586
- Subdivision:
- Broadkill Beach
ADDITIONAL INFORMATION
ARE YOU LOOKING FOR NEW CONSTRUCTION WALKING DISTANCE TO THE BEACH! This beach home is sure going to check all your boxes and if you desire more than the current finishes that are being offered there is still time for the builder to custom design the home to your needs. A 4 bedroom, 3 bath home is perfect for your primary or secondary residence. 3 Bedrooms and 2 bathrooms on the main level with a beautiful deck that is perfect for enjoying the sea breezes! The upper level has a wonderful spacious gourmet kitchen with an island and soft close cabinets, stainless steel appliances, a dining area, a breakfast bar, a great room, and a primary suite with a primary bath. Extra home features include hardwood floors, a tankless water heater, and an option to add an elevator as an upgrade. Take in the outdoors and enjoy another deck with an amazing covered porch! After a long day at the beach, you can come home and step into your outside shower to rinse off the sand between your toes! Being only 6 lots to the beach access makes for a short and convenient walk to the beach.
- Type:
- Single Family
- Sq.Ft.:
- 1,350
- Status:
- Active
- Beds:
- 3
- Lot size:
- 0.17 Acres
- Year built:
- 2023
- Baths:
- 2.00
- MLS#:
- DESU2029944
- Subdivision:
- The Vines Of Sandhill
ADDITIONAL INFORMATION
The Rose Cottage offers exceptional space for the price, featuring 3 bedrooms, 2 bathrooms, and all one floor living. In this community, Capstone offers upgrades as standards such as a tankless hot water heater, granite counters, tile floors in the master bathroom, 42 inch cabinets, concrete driveways, sod, professional landscaping, and so much more. The Vines of Sandhill will offer exceptional amenities, a fully sodded and landscaped yard with lawn maintenance included in the HOA fee. Pictures are of similar home and may feature upgrades. Incentives available but may change at any time without notice-confirm at time of contract signing.
© BRIGHT, All Rights Reserved - The data relating to real estate for sale on this website appears in part through the BRIGHT Internet Data Exchange program, a voluntary cooperative exchange of property listing data between licensed real estate brokerage firms in which Xome Inc. participates, and is provided by BRIGHT through a licensing agreement. Some real estate firms do not participate in IDX and their listings do not appear on this website. Some properties listed with participating firms do not appear on this website at the request of the seller. The information provided by this website is for the personal, non-commercial use of consumers and may not be used for any purpose other than to identify prospective properties consumers may be interested in purchasing. Some properties which appear for sale on this website may no longer be available because they are under contract, have Closed or are no longer being offered for sale. Home sale information is not to be construed as an appraisal and may not be used as such for any purpose. BRIGHT MLS is a provider of home sale information and has compiled content from various sources. Some properties represented may not have actually sold due to reporting errors.
Milton Real Estate
The median home value in Milton, DE is $285,300. This is higher than the county median home value of $274,300. The national median home value is $219,700. The average price of homes sold in Milton, DE is $285,300. Approximately 58.69% of Milton homes are owned, compared to 28.48% rented, while 12.83% are vacant. Milton real estate listings include condos, townhomes, and single family homes for sale. Commercial properties are also available. If you see a property you’re interested in, contact a Milton real estate agent to arrange a tour today!
Milton, Delaware 19968 has a population of 2,792. Milton 19968 is less family-centric than the surrounding county with 17.41% of the households containing married families with children. The county average for households married with children is 21.7%.
The median household income in Milton, Delaware 19968 is $55,000. The median household income for the surrounding county is $57,901 compared to the national median of $57,652. The median age of people living in Milton 19968 is 43.7 years.
Milton Weather
The average high temperature in July is 86.3 degrees, with an average low temperature in January of 26.6 degrees. The average rainfall is approximately 45 inches per year, with 9.6 inches of snow per year.
