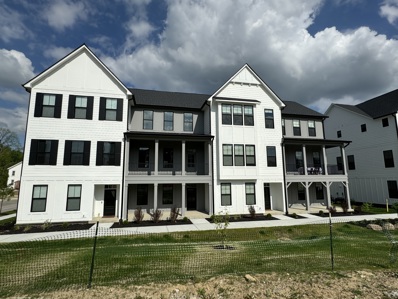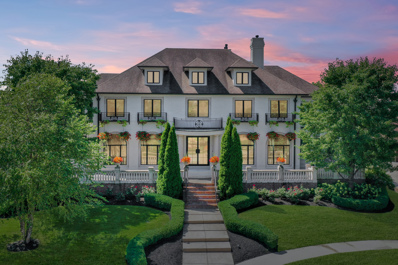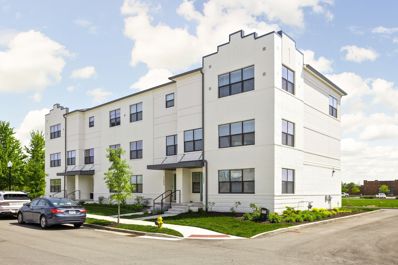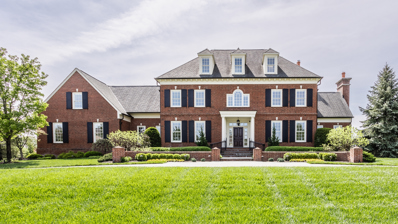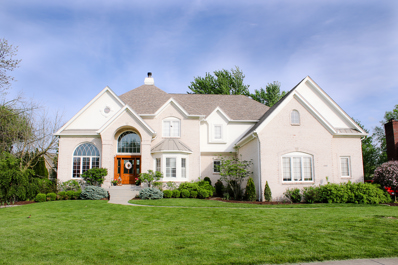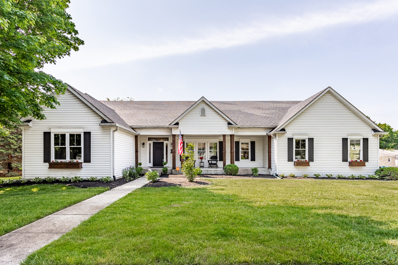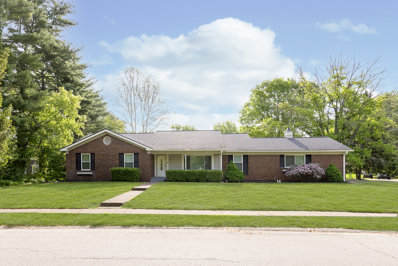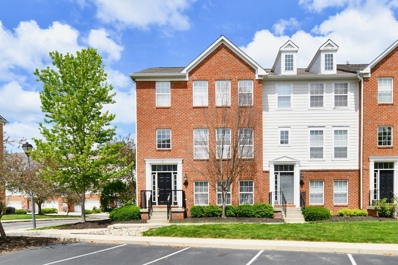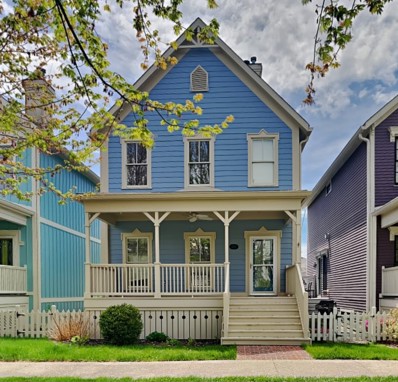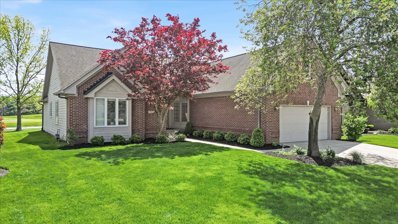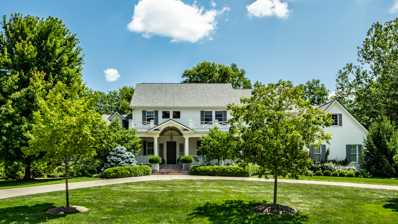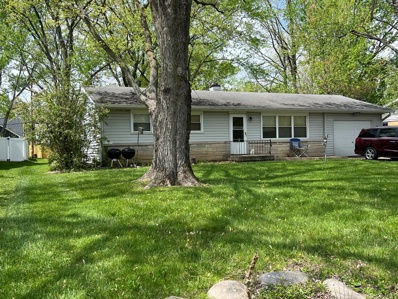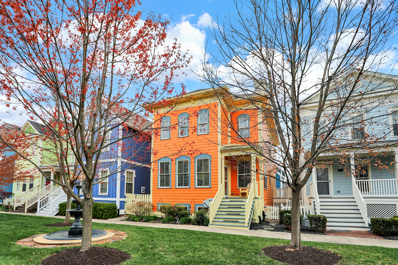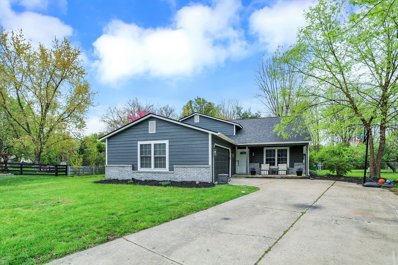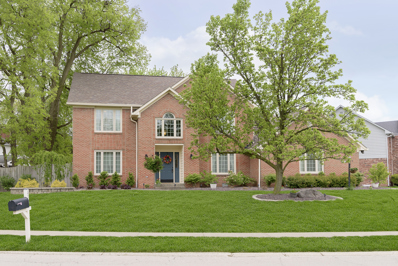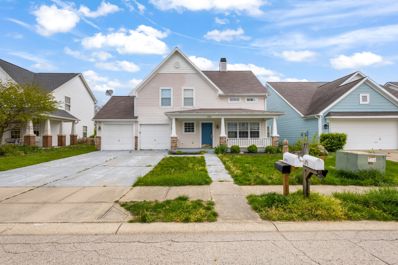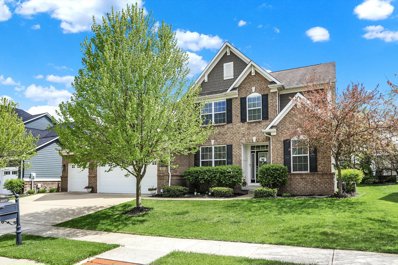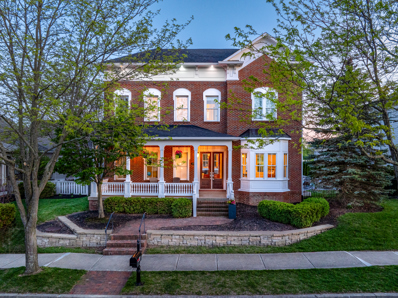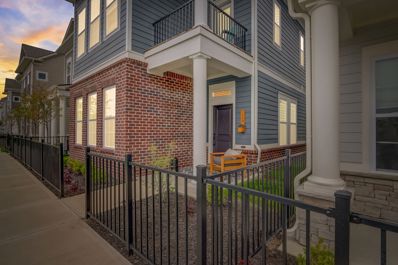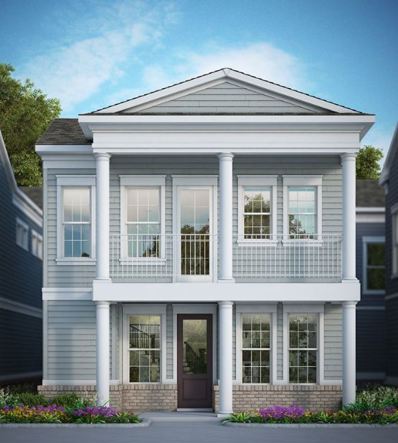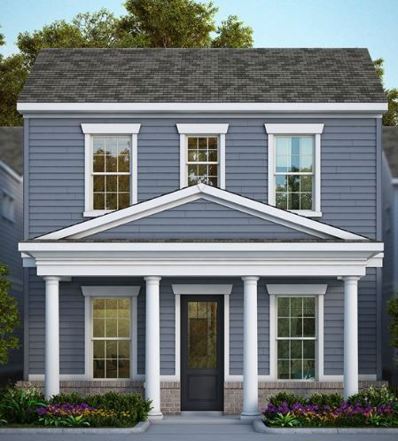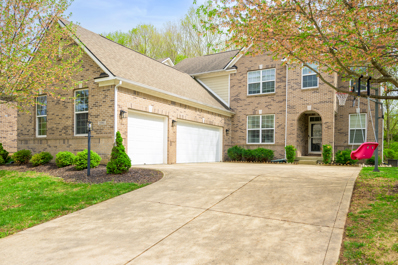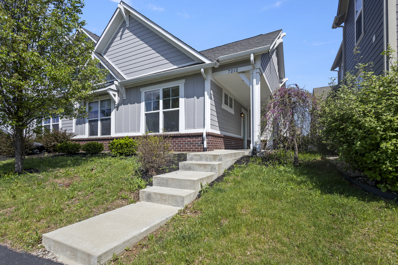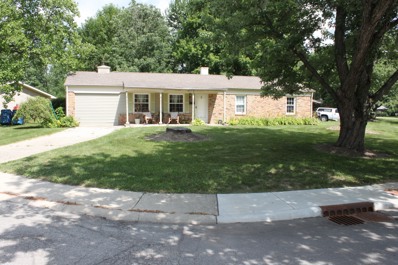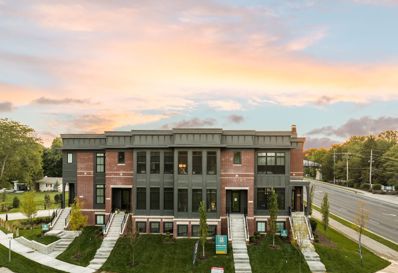Carmel IN Homes for Sale
$570,000
425 Mariposa Trail Carmel, IN 46032
- Type:
- Townhouse
- Sq.Ft.:
- 2,049
- Status:
- Active
- Beds:
- 3
- Lot size:
- 0.03 Acres
- Year built:
- 2024
- Baths:
- 4.00
- MLS#:
- 21977583
- Subdivision:
- North End
ADDITIONAL INFORMATION
Enjoy the lock-and-leave lifestyle in the heart of downtown Carmel with this luxurious, move-in ready townhome built by Old Town Design Group. The versatile entry-level bedroom with private WIC & bath is available for use as a private retreat or a functional home office. Upstairs you'll find an open-concept floor plan, with great room, dining, and kitchen visibility, plus a 22x8 covered outdoor living area off of the great room. Prepare culinary delights in a well-equipped kitchen featuring quartz countertops, painted cabinetry, and stainless steel appliances, including a microwave drawer and a gas convection oven with built-in air fryer. The third floor boasts the conveniently located laundry room and 2 bedrooms, including the primary suite with floor-to-ceiling tiled shower and double vanities. Other amenities include: raised ceilings on all levels, security system, pre-wiring for speakers in great room and outdoor living, large covered front porch, additional media outlets, custom shelving in all closets and pantries, and an electric fireplace with painted accent wall in the great room. Also within the North End community you'll find a brand new fitness center, as well as Indie Coffee Roasters, Fields Market Garden and Le Petit Gateau bakery. Additional amenities coming soon include a farm-to-table restaurant, Ash & Elm's planned Carmel location, and a community pool. Walking paths connecting to the Monon Trail allow for easy access to Downtown Carmel.
$2,500,000
15371 Whistling Lane Carmel, IN 46033
- Type:
- Single Family
- Sq.Ft.:
- 9,459
- Status:
- Active
- Beds:
- 7
- Lot size:
- 0.54 Acres
- Year built:
- 2006
- Baths:
- 8.00
- MLS#:
- 21977474
- Subdivision:
- Bridgewater Club
ADDITIONAL INFORMATION
NEWLY REMODELED, Custom Home in Gated Whistling Straights of The Bridgewater Club! New Updated Kitchen with cabinets, Hardware, & Countertops. New Paint, Refinished Hardwoods, New Carpet on the Upper Level, & New Light Fixtures. Too many upgrades to mention! Outdoor Kitchen, Swim Spa and Incredible water views & of Hole #16 of the Pete Dye Championship Course! 5 Car Garage, 5 Fireplaces, 2 story Library/Den with spiral staircase, Custom Kitchen / Hearth Room designed to accommodate large gatherings. Updated Main Level Primary Retreat with gorgeous spa like bath & cozy sitting room. Amazing walk-out Lower Level features theater, wine cellar, billiards room, recreation room, wet bar plus 2 guest suites with full bath. Enjoy entertaining on the deck or lower level or down by the firepit! This home is a must see!
- Type:
- Townhouse
- Sq.Ft.:
- 2,050
- Status:
- Active
- Beds:
- 3
- Lot size:
- 0.05 Acres
- Year built:
- 2022
- Baths:
- 3.00
- MLS#:
- 21975526
- Subdivision:
- The Village Of Westclay
ADDITIONAL INFORMATION
Welcome to this almost new Onyx & East 3 bed, 2.5 bath townhome in the Village of West Clay! This gorgeous end-unit townhome features, vinyl plank flooring, quartz countertops, tons of natural light, custom blinds, 9' ceilings, new water softener, 2-car garage, outdoor space and the ease of no exterior maintenance! As a member of the Village of WestClay you will enjoy 3 pools, work-out facilities, parks, playgrounds and a short walk into WestClay's growing Downtown! SMART HOME TECHNOLOGY PACKAGE includes the Google Nest Video Doorbell and Thermostat, a Schlage Smart Deadbolt, Smart Garage Door Opener, and the Eero Pro Mesh Router System.
$3,250,000
13335 W Sherbern Drive Carmel, IN 46032
- Type:
- Single Family
- Sq.Ft.:
- 10,400
- Status:
- Active
- Beds:
- 6
- Lot size:
- 1.1 Acres
- Year built:
- 2005
- Baths:
- 11.00
- MLS#:
- 21977178
- Subdivision:
- Estates Of Clay West
ADDITIONAL INFORMATION
Spectacular West Clay home on one of the best lots in this gated community. Spiral staircases greet you at the entry. The kitchen is open to the great room and the sunroom. The kitchen features Subzero refrigerator, Wolf gas range, Decor oven, dishwasher and microwave drawer. Formal dining room, den with gas fireplace, main floor office and 2 half baths. The primary suite features spacious sitting room, heated tile bathroom floor, walk-in shower, jetted tub and spacious closet with plenty of built in cabinets. 4 other bedroom suites on the second floor. All suites have walk in closets and private bathrooms. The 6th bedroom suite is on the 3rd floor. This suite has a large recreation area, 1 half bath, the bedroom and another private bathroom. The basement features a wet bar with a Subzero refrigerator, 2 dishwasher drawers and microwave drawer. There is a family room with a fireplace, exercise room, pool table room, playroom, state of the art theatre room, 1 full bath and 1 half bath. The basement walks out to a covered patio with motorized screens, a hot tub and a pool all overlooking a beautiful lake setting. All three furnace were replaced in March of 2022, Water heaters August 2023, Water softener September 2020, RO System replaced April 2023, Hot tub jet motor replaced in April 2024.
- Type:
- Single Family
- Sq.Ft.:
- 5,465
- Status:
- Active
- Beds:
- 5
- Lot size:
- 0.54 Acres
- Year built:
- 1999
- Baths:
- 6.00
- MLS#:
- 21977328
- Subdivision:
- Buckhorn
ADDITIONAL INFORMATION
Nestled within the serene enclave of Buckhorn Subdivision, this splendid home offers an idyllic retreat in the heart of West Carmel. Situated on a peaceful cul-de-sac, this residence has been meticulously updated, boasting a fresh palette with newly painted interiors and exteriors, embodying contemporary elegance. Step inside the new solid wood front door to discover a haven of comfort and style, where newer granite kitchen countertops and gleaming hardwood floors seamlessly blend modern sophistication with timeless charm. The allure of the home is accentuated by thoughtful design and many updates. The fully fenced rear yard beckons with its enchanting ambiance, complete with a large multi-level wood deck offering serene views of a stone walkway enveloped in tree-lined privacy. But the piece de resistance? A storybook-like massive treehouse nestled amidst the lush greenery, sure to captivate the imagination of all who visit. Entertainment knows no bounds in this abode, with a beautiful full bar awaiting in the walkout basement, perfect for hosting gatherings and creating lasting memories. Vaulted ceilings in the living room, adorned with shiplap and modern fixtures, and a double-sided fireplace provide an airy ambiance that is both inviting and chic. Practicality meets luxury with a spacious 4-car garage, ensuring ample space for vehicles and storage. For the discerning homeowner, the home boasts built-ins, in the main floor office and basement to combine functionality with style seamlessly. With five bedrooms and six bathrooms, including a large 5th bedroom that comfortably sleeps three, adorned with three designer closets, there's ample space for family and guests alike. The community offers pool, play areas, and a walking path from this cul de sac to Blue Ribbon School, Smoky Row.
$1,475,000
311 2nd Street NE Carmel, IN 46032
- Type:
- Single Family
- Sq.Ft.:
- 5,526
- Status:
- Active
- Beds:
- 4
- Lot size:
- 0.4 Acres
- Year built:
- 1996
- Baths:
- 4.00
- MLS#:
- 21976965
- Subdivision:
- Carey
ADDITIONAL INFORMATION
Welcome to luxury living at its finest within the desirable Carmel Arts District! Named one of the "Best Places to Live in America" by Money Magazine this home boasts walkability to all the excitement Carmel has to offer! A rare find it sits on a corner double lot with a generous driveway and is zoned both commercial and residential. The large front porch and spacious rear deck allow for outdoor relaxation and entertainment. A subtle entrance opens into a deceivingly spacious entirely renovated home. The huge gourmet kitchen has thoughtful custom upgrades throughout to accommodate the best of culinary experiences. Expansive living spaces with wet bar and fireplace will be enjoyed by all. Unwind in the spa inspired main floor owner's suite with lavish bathroom featuring beautiful fixtures, custom marble shower and vanities. The bright office has built-in shelving and French doors looking out onto the front porch. Upstairs boasts an additional bedroom and bath with large bonus room for endless possibilities. If all that isn't enough the massive finished basement impresses with even more space for storage and entertainment. You need to see this home to really believe it!
$424,900
11527 Green Street Carmel, IN 46033
- Type:
- Single Family
- Sq.Ft.:
- 3,132
- Status:
- Active
- Beds:
- 3
- Lot size:
- 0.43 Acres
- Year built:
- 1971
- Baths:
- 3.00
- MLS#:
- 21977218
- Subdivision:
- Woodland Green
ADDITIONAL INFORMATION
Back by Popular Demand and the SELLERS are MOTIVATED! Don't miss out on this Beautiful 3BR/3 Bath brick ranch style home in the desirable Woodland Green Neighborhood in Carmel! Home features a large living room w/ a fireplace, formal dining room and an office with pocket doors. You will enjoy cooking in your updated and spacious kitchen that flows into the sunroom. Sunroom brings in amazing natural light, your plants will love it! MBR Suite has two large closets and a nice sized tiled shower. The other two bedrooms are spacious and have nice sized closets. The Basement features a finished Rec/Playroom as well as a full bath. This home sits on a gorgeous .43 AC Lot w/mature trees, a fenced in yard, and a mini barn for extra storage! Close to shopping, dining, and all that Carmel has to offer! Updates include newer LVPF, paint, windows, ROS, grinder pump & many more! Open House this Sunday from 1:00-3:00 PM 5/2/2024. HOME WARRANTY INCLUDED! Come take a look! NO HOA!
- Type:
- Townhouse
- Sq.Ft.:
- 2,232
- Status:
- Active
- Beds:
- 3
- Lot size:
- 0.04 Acres
- Year built:
- 2004
- Baths:
- 3.00
- MLS#:
- 21976938
- Subdivision:
- Providence At Old Meridian
ADDITIONAL INFORMATION
Welcome to 1135 Cavendish Drive-This end unit townhome in the heart of Carmel offers unparalleled comfort and style, boasting three bedrooms and three bathrooms across its spacious layout. As you step inside, you are greeted by an open and inviting living area with high ceilings and natural light throughout. The great room provides ample space for entertaining, complemented by a cozy living room featuring a gas fireplace, and separate formal dining room. The kitchen features a center island and plenty of storage with an adjacent balcony perfect for enjoying your morning coffee or a meal outdoors. Three bedrooms on the upper level provide a peaceful retreat. The primary bedroom is a true oasis, complete with a large walk-in closet and an ensuite bathroom featuring a garden tub, separate shower, and double vanities. Located in the highly sought-after neighborhood of Providence at Old Meridian, this townhome enjoys a prime location near great schools, shopping, restaurants and more!
- Type:
- Single Family
- Sq.Ft.:
- 2,508
- Status:
- Active
- Beds:
- 3
- Lot size:
- 0.07 Acres
- Year built:
- 2003
- Baths:
- 3.00
- MLS#:
- 21977022
- Subdivision:
- The Village Of Westclay
ADDITIONAL INFORMATION
Freshly painted cottage home in a park like setting in the prestigious Village of West Clay. Great spaces to entertain wit lovely front porch and side deck to enjoy a great evening with friends and family. Hardwood floors on the open main level with plenty of cabinets and countertops with gas fireplace. Find a flex room on the ground level with brand new carpet and attached 2 car garage. Upstairs brand new carpet in each bedrooms. Enjoy low maintenance living with a clubhouse, pool, tennis courts, playground, park and close to Carmel shopping, dining and entertainment.
- Type:
- Single Family
- Sq.Ft.:
- 2,671
- Status:
- Active
- Beds:
- 2
- Lot size:
- 0.21 Acres
- Year built:
- 1996
- Baths:
- 2.00
- MLS#:
- 21976432
- Subdivision:
- Plum Creek Village
ADDITIONAL INFORMATION
Premium lot on Plum Creek Golf Course! Incredible views overlooking peaceful water and amazing views of the golf course and nature. This ranch home is positioned on the fairway of the 13th hole. This open concept home features 10 ft ceilings, 2 bedrooms plus a den and bonus room, beautiful trim work, built in shelves, gas fireplace and tons of natural light. The large eat in kitchen features solid surface counters, stainless appliances, double ovens and large pantry. Home has a Formal Dining Room and Sunroom with incredible views from every window. Large Primary bedroom w/ tray ceiling and more wonderful views. Primary bath w/ jacuzzi tub, separate shower, double sinks and large walk in closet. Upstairs features a large flexible bonus room with endless possibilities. This home has been very well maintained by the current owners and is a pleasure to show.
$3,650,000
10777 Crooked Stick Lane Carmel, IN 46032
- Type:
- Single Family
- Sq.Ft.:
- 8,753
- Status:
- Active
- Beds:
- 5
- Lot size:
- 1 Acres
- Year built:
- 2005
- Baths:
- 7.00
- MLS#:
- 21974239
- Subdivision:
- Crooked Stick
ADDITIONAL INFORMATION
A home like this comes along only once in a while, presenting a rare opportunity to experience unparalleled luxury living, privacy and beauty. Introducing 10777 Crooked Stick Lane, nestled in a sprawling, lushly landscaped, treed setting in coveted Crooked Stick. Enjoy al fresco dining and entertaining poolside on the fabulous wrap-around slate porch with fplc and built-in grill. The interior of the home is equally impressive, showcasing high-end custom finishes from marble countertops and hdwd flooring to designer lighting and hardware. The open floor plan seamlessly connects the main living areas to the beautiful outdoors. The dream kitchen is the heart of the home, adorned with high-end appliances, marble countertops, and expansive island overlooking the family room awash in natural light. The main level primary suite offers a serene escape with its lavish, spa-style bathroom with steam shower. The upper level hosts four impressive bedrooms, a spacious playroom, and bonus room/home office. The lower level boasts a rec room with dual-sided fplc, wet bar, bonus rm, exercise rm and full bath with convenient walkout access to the pool. Additional amenities: 2 laundry rooms, mudroom with cubbies, 4-car garage, indoor/outdoor sound system, Gunite pool, attic space, and more!
$330,000
842 E Auman Drive Carmel, IN 46032
- Type:
- Single Family
- Sq.Ft.:
- 1,164
- Status:
- Active
- Beds:
- 3
- Lot size:
- 0.32 Acres
- Year built:
- 1958
- Baths:
- 1.00
- MLS#:
- 21976248
- Subdivision:
- Aumans
ADDITIONAL INFORMATION
Location, location, location! Excellent opportunity to own a buildable lot in the hottest redevelopment area of Downtown Carmel: Auman subdivision. Lot size is 75' W x 189' D, 14,175 sq ft/.33 acre. Very near everything that Downtown Carmel has to offer. Walk to MidTown, the Palladium, City Center, & Sun King Brewery. Enjoy summer concerts at the gazebo and all of the newest developments. Home is being sold "As Is." The home is habitable/occupied but in poor condition and not available for showings. The lot/home exterior can be walked. It is priced for the intended use of teardown and rebuild. Please call list agent for details: Jim Miller, 317-409-8777.
- Type:
- Single Family
- Sq.Ft.:
- 3,263
- Status:
- Active
- Beds:
- 3
- Lot size:
- 0.07 Acres
- Year built:
- 2004
- Baths:
- 4.00
- MLS#:
- 21959898
- Subdivision:
- The Village Of Westclay
ADDITIONAL INFORMATION
Embrace luxury living in this charming 3-bed, 3.5-bath cottage home in the prestigious Village of WestClay. From your private side deck patio and cozy front porch, immerse yourself in the serene ambiance overlooking the picturesque courtyard park and fountain, where peace and beauty come together. Inside, a Main Floor Owner's Suite awaits, complemented by a 2-story great room with hardwood floors and a fireplace. The updated kitchen boasts Stainless Steel Appliances and Maple Cabinetry, while newly painted interiors offer a modern ambiance. Upstairs, two bedrooms share a Jack-n-Jill bath, with a cozy loft providing versatility. Enjoy the convenience of a finished basement with full bath and laundry. With 9' ceilings throughout and an extra-deep garage plus room for storage, this home offers luxury and practicality. Additionally, enjoy all the amenities the village has to offer, including a convenient Main Village location within walking distance to restaurants, shops, clubhouse, tennis, pool, walking trails, and concerts on the Village Green in the Summer.
- Type:
- Single Family
- Sq.Ft.:
- 1,846
- Status:
- Active
- Beds:
- 3
- Lot size:
- 0.45 Acres
- Year built:
- 1987
- Baths:
- 3.00
- MLS#:
- 21975709
- Subdivision:
- Westfield Farms
ADDITIONAL INFORMATION
Discover tranquility in this inviting 3 bed, 2.5 bath haven nestled on a serene cul-de-sac. Embrace nature's beauty with a private backyard bordering the scenic Monon Trail. Entertain in style in the remodeled kitchen boasting a spacious island, chic backsplash, and stainless steel appliances, bathed in natural light from pendant fixtures. Revel in comfort with newer flooring, fresh interior paint, and updated bathrooms. Cozy up by the wood-burning fireplace on chilly evenings. With newer siding, newer roof, and a 2-car side load garage, this retreat promises convenience and charm without the confines of an HOA.
$590,000
1806 Spruce Drive Carmel, IN 46033
- Type:
- Single Family
- Sq.Ft.:
- 2,778
- Status:
- Active
- Beds:
- 4
- Lot size:
- 0.32 Acres
- Year built:
- 1991
- Baths:
- 3.00
- MLS#:
- 21975990
- Subdivision:
- Smokey Knoll
ADDITIONAL INFORMATION
Don't miss this beautiful 4bd/2.5ba home! Gorgeous curb appeal with professional landscaping, hardwood floors on the main floor, an open flow between the kitchen and spacious family room, plenty of cabinet and counter space in the eat-in kitchen, a huge primary suite with vaulted ceilings, a walk-in closet, & custom-designed bathroom, three additional bedrooms and an updated bathroom, freshly carpeted basement with a wet bar, and fresh paint on the whole home! The backyard is a dream with a back patio, in-ground pool, and a full fence! Recent updates include HVAC (2019) and roof (2018). Located just minutes from Keystone Parkway, local schools, Clay Terrace, and local shops and restaurants!
- Type:
- Single Family
- Sq.Ft.:
- 1,830
- Status:
- Active
- Beds:
- 3
- Lot size:
- 0.14 Acres
- Year built:
- 1993
- Baths:
- 3.00
- MLS#:
- 21976070
- Subdivision:
- Brooks Bend
ADDITIONAL INFORMATION
Welcome to your dream home nestled in the heart of Carmel! Embrace the breathtaking bond views and indulge in the serene ambiance this property offers. With easy access to highways and major roads, commuting becomes a breeze. Enjoy the convenience of being just minutes away from all the shops, restaurants, and amenities Carmel has to offer. Don't miss out on the opportunity to make this house your home. Schedule a viewing today and let your dreams become a reality in this charming Carmel abode!"
- Type:
- Single Family
- Sq.Ft.:
- 4,224
- Status:
- Active
- Beds:
- 5
- Lot size:
- 0.27 Acres
- Year built:
- 2013
- Baths:
- 4.00
- MLS#:
- 21975735
- Subdivision:
- Bridgewater Club
ADDITIONAL INFORMATION
OPEN HOUSE SUNDAY, 5/5 from 12-2PM. Discover the perfect blend of comfort and convenience in this charming 5-bedroom home located in the Villages at Bridgewater. Awesome backyard where you'll find a serene tree-lined backyard with a spacious deck and patio area complete with an outdoor kitchen and firepit, creating the perfect outdoor oasis for gatherings and relaxation. Main level includes luxury vinyl plank throughout, along w/ a cozy living room featuring a fireplace and abundant natural light, creating an inviting atmosphere for relaxing evenings or entertaining guests. The main level also incl. a home office with French Doors, formal dining room, and a gourmet kitchen equipped with modern appliances and a convenient breakfast bar. Upstairs, the spacious primary suite features a sitting area, tray ceilings, and en-suite bath, along with three additional bedrooms and a convenient upstairs laundry room. Finished basement offers plenty of entertaining space along w/ a full bath and additional 5th BR (currently used as an exercise room), providing flexibility to suit your lifestyle needs. Plus, enjoy your included social membership at the Bridgewater Club, with access to an array of resort-style amenities including outdoor/indoor pools, fitness center, 9-hole golf course, dining options, tennis courts, pickleball, walking paths, and more! Don't miss out on the opportunity to make this beautiful property home.
$1,450,000
2037 Stanhope Street Carmel, IN 46032
- Type:
- Single Family
- Sq.Ft.:
- 5,119
- Status:
- Active
- Beds:
- 5
- Lot size:
- 0.27 Acres
- Year built:
- 2005
- Baths:
- 6.00
- MLS#:
- 21975205
- Subdivision:
- The Village Of Westclay
ADDITIONAL INFORMATION
Welcome to this remarkable William Gordon custom built 5 bed, 4 full+2 half bath home, centrally located in the desirable Village of WestClay. Beyond the expansive covered front porch and into the foyer that features a barrel ceiling, you'll immediately feel the seamless traditional yet modern design. The front sitting room is a welcome respite to take in views of the beautiful outdoor courtyard that features a heated gunite pool w/auto cover, separate jacuzzi, custom landscaping and a freshly painted/sealed patio. Just past the oversized office and updated powder room is the spacious great room w/gas fireplace, and newly built-in entertainment center. The open space flows into a chef's kitchen finished with SS appliances, new dishwasher, granite counters, new light fixtures, an oversized center island and premium 6 burner 48" Wolf Range. The double entry butler's pantry is filled with ample storage and a new stackable washer/dryer for added convenience. Enjoy a meal while taking in the views of the pool from the bright window filled dining nook. Hardwood floors span both the main and upper levels and have been refinished with a beautiful modern ebony and ivory stain. At the rear of the house you will find the mudroom with lockers, a 2nd powder bath perfect for pool guests and a spacious 3-car garage complete with new epoxy flooring. Upstairs the Primary Suite features a balcony with Pella slider, a spa like bathroom has separate back to back vanities, a whirlpool tub, large separate shower and custom walk in closet. Bedrooms 2 & 3 are connected by a Jack-n-Jill bathroom, Bedroom 4 has an en suite bathroom. Main laundry room is located upstairs for added convenience. The lower level is ideal for entertaining and is equipped with a theater-ready setup, wired for audio, features new LVP flooring, a 5th bedroom, full bathroom, bar area with sink, and 2 large storage rooms or if built out, a flex space. With over $300K+ of upgrades, this home is truly a treasure!
$470,000
1039 Valentine Lane Carmel, IN 46032
- Type:
- Single Family
- Sq.Ft.:
- 1,782
- Status:
- Active
- Beds:
- 3
- Lot size:
- 0.04 Acres
- Year built:
- 2022
- Baths:
- 3.00
- MLS#:
- 21975582
- Subdivision:
- Gramercy West
ADDITIONAL INFORMATION
Welcome to your serene oasis nestled in the heart of Carmel! This exquisite 3-bedroom, 2-bathroom home seamlessly blends contemporary design with natural tranquility. boasting a breathtaking pond view. Step inside to discover a spacious open-concept living area flooded with natural light, courtesy of large windows framing the picturesque pond outside. The sleek kitchen is a chef's dream, featuring stainless steel appliances, quartz countertops, and ample storage space. Luxurious master suite, complete with a private ensuite bathroom and private balcony. Two additional well-appointed bedrooms provide versatility for guests or a home office. Updated and impeccable heated garage offers an additional touch of convenience. Conveniently located close to shopping, restaurants, and easy interstate access.
$544,616
831 Templeton Drive Carmel, IN 46032
- Type:
- Single Family
- Sq.Ft.:
- 2,162
- Status:
- Active
- Beds:
- 3
- Lot size:
- 0.05 Acres
- Year built:
- 2024
- Baths:
- 3.00
- MLS#:
- 21975332
- Subdivision:
- Gramercy West
ADDITIONAL INFORMATION
Beautiful new home in the heart of Carmel! This home will delight with 3 bedrooms, 2 and a half baths and a two-car 10' ceiling finished garage. The spacious main level features 10' ceilings and comes with an abundance of quartz counterspace throughout and a large quartz kitchen island to gather around with friends and family. This home features trendy kitchen cabinets, luxury laminate wood flooring in main areas, stainless steel appliances with gas range, refreshing super-shower, water softener rough-in and much more! Our homes feature 9' and 10' ceilings throughout the entire home! Community pool and a pool house are our top amenities, and you will be within walking distance to the Palladium, Monon Trail, gourmet restaurants, Arts and Design District and all that downtown Carmel has to offer!
$526,752
825 Templeton Drive Carmel, IN 46032
- Type:
- Single Family
- Sq.Ft.:
- 1,996
- Status:
- Active
- Beds:
- 3
- Lot size:
- 0.05 Acres
- Year built:
- 2024
- Baths:
- 3.00
- MLS#:
- 21975349
- Subdivision:
- Gramercy West
ADDITIONAL INFORMATION
Beautiful new home in the heart of Carmel! This home will delight with 3 bedrooms, 2 and a half baths and a two-car 10' ceiling finished garage. The spacious main level features 10' ceilings and comes with an abundance of quartz counterspace throughout and a large quartz kitchen island to gather around with friends and family. This home features trendy kitchen cabinets, luxury laminate wood flooring in main areas, stainless steel appliances with gas range, refreshing super-shower, water softener rough-in and much more! Our homes feature 9' and 10' ceilings throughout the entire home! Community pool and a pool house are our top amenities, and you will be within walking distance to the Palladium, Monon Trail, gourmet restaurants, Arts and Design District and all that downtown Carmel has to offer!
- Type:
- Single Family
- Sq.Ft.:
- 2,442
- Status:
- Active
- Beds:
- 4
- Lot size:
- 0.14 Acres
- Year built:
- 2010
- Baths:
- 3.00
- MLS#:
- 21975096
- Subdivision:
- Yorktown Woods
ADDITIONAL INFORMATION
Nestled within the charming Yorktown Woods neighborhood with easy access to Monon Trail and walking distance to downtown Carmel shopping and Carmel High School. This exquisite 4-bedroom, 2.5-bathroom home is move in ready and smart connected! Enjoy the convenience of camera door bell. Easy to use app controlled thermostat, garage door, and keyless entry front door lock. Embrace the tranquility of nature as towering, mature trees envelop the property, creating a serene, semi-private sanctuary in your very own backyard. Upon entry, you're greeted by a spacious main floor boasting a large office, convenient half bath, and elegant formal dining room adorned with grand arches that seamlessly flow into the cozy living room, perfectly complementing the open concept kitchen. Ascend to the second floor to discover your luxurious master suite, featuring a lavish garden tub, double vanity, and a rejuvenating shower. Three additional generously-sized bedrooms await, along with a second full bath boasting a double vanity and a private shower room for added convenience. The inclusion of a dedicated laundry room on this level ensures effortless access for all your laundry needs. Adding to the allure is a three-car garage and an expansive driveway, providing ample space for vehicles and storage. Also, located on a quiet cul-de-sac. Newer furnace and water heater, ensuring modern comfort and efficiency.
- Type:
- Condo
- Sq.Ft.:
- 1,927
- Status:
- Active
- Beds:
- 3
- Lot size:
- 0.09 Acres
- Year built:
- 2017
- Baths:
- 2.00
- MLS#:
- 21974977
- Subdivision:
- The Grove At Legacy
ADDITIONAL INFORMATION
Welcome to this beautiful 3 bed 2 bath one story condo in Carmel. Starting on the exterior you will find a beautiful walkable subdivision, a 2 car garage, mature landscaping, and a front covered porch to the front entrance, and a large patio space on the side of the house. Stepping inside you are greeted by an open floor plan. Going to the left are the two additional bedrooms with walk in closets and plenty of windows. There is also a full bathroom down the hall from the two bedrooms. Going to the right is the kitchen with stainless steel appliances, a large island for additional seating and additional cabinets in the island. You will also find the living room and dining room. The patio is accessible from 3 different patio doors, one from the dining rooms, one from the living rooms and one from the primary suite. Heading from the kitchen area to the primary suite you will find a spacious bedroom with trey ceilings. Heading into the bathroom to find a tiled shower, two linen closets, and large walk in closet. Separate laundry room with cabinets. Right off of 146th street close to local shopping and dining.
$550,000
514 Emerson Road Carmel, IN 46032
- Type:
- Single Family
- Sq.Ft.:
- 1,825
- Status:
- Active
- Beds:
- 3
- Lot size:
- 0.29 Acres
- Year built:
- 1957
- Baths:
- 2.00
- MLS#:
- 21974710
- Subdivision:
- Johnson
ADDITIONAL INFORMATION
Amazing location and lots of walkability! Downtown Carmel living in a quiet, secluded neighborhood. Updated, move in ready 3 bedroom, 2 bath ranch in the heart of Carmel. This home sits on a corner lot with plenty of yard to enjoy and entertain. Large backyard for grilling out on those beautiful Summer nights. Enjoy everything Main Street, City Center and the Monon Trail have to offer. Walk to just about anything your heart desires. Perfect lot and location for a builder to teardown and build a dream home.
$745,000
424 Monon Way Drive Carmel, IN 46032
- Type:
- Townhouse
- Sq.Ft.:
- 2,010
- Status:
- Active
- Beds:
- 3
- Lot size:
- 0.02 Acres
- Year built:
- 2022
- Baths:
- 4.00
- MLS#:
- 21974402
- Subdivision:
- One46 Monon
ADDITIONAL INFORMATION
Steps away from Clay Terrace & Monon Trail. ONE46 Monon is the perfect combination of live & play. Designer-curated selections, beaming natural light & outdoor entertainment spaces make this Carmel townhome one of a kind. Townhome features 10 foot main level ceilings, black Pella doors & windows & a spacious 2-car garage. Kitchens boast custom frameless cabinetry, Sub-Zero & Wolf appliances & quartz countertops with a waterfall island. The upper level features 3 spacious bedrooms & bathroom including a secluded owner's suite with tile shower, double sinks & walk-in closet. Elevate your lifestyle at ONE46 Monon. You will love living here!
Albert Wright Page, License RB14038157, Xome Inc., License RC51300094, albertw.page@xome.com, 844-400-XOME (9663), 4471 North Billman Estates, Shelbyville, IN 46176

The information is being provided by Metropolitan Indianapolis Board of REALTORS®. Information deemed reliable but not guaranteed. Information is provided for consumers' personal, non-commercial use, and may not be used for any purpose other than the identification of potential properties for purchase. © 2021 Metropolitan Indianapolis Board of REALTORS®. All Rights Reserved.
Carmel Real Estate
The median home value in Carmel, IN is $535,000. This is higher than the county median home value of $274,300. The national median home value is $219,700. The average price of homes sold in Carmel, IN is $535,000. Approximately 72.91% of Carmel homes are owned, compared to 21.08% rented, while 6.01% are vacant. Carmel real estate listings include condos, townhomes, and single family homes for sale. Commercial properties are also available. If you see a property you’re interested in, contact a Carmel real estate agent to arrange a tour today!
Carmel, Indiana has a population of 88,595. Carmel is less family-centric than the surrounding county with 44.1% of the households containing married families with children. The county average for households married with children is 45.15%.
The median household income in Carmel, Indiana is $109,201. The median household income for the surrounding county is $90,582 compared to the national median of $57,652. The median age of people living in Carmel is 39.5 years.
Carmel Weather
The average high temperature in July is 84.9 degrees, with an average low temperature in January of 18.4 degrees. The average rainfall is approximately 42 inches per year, with 22.8 inches of snow per year.
