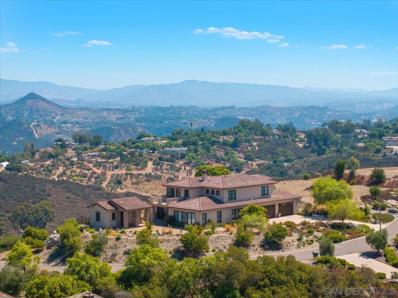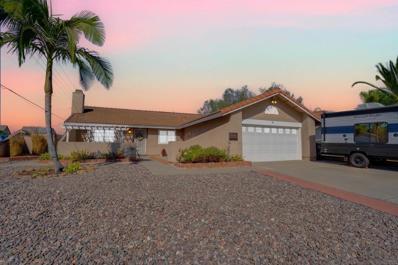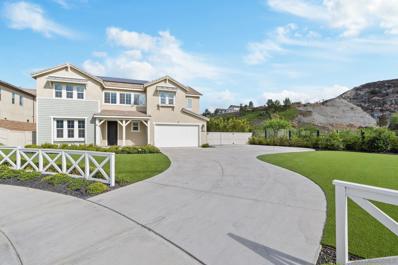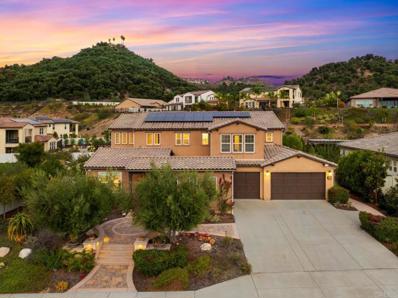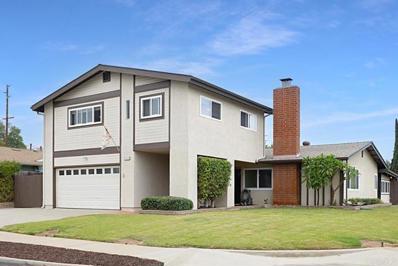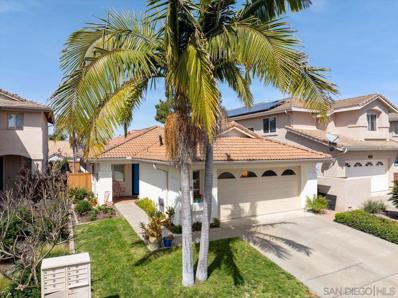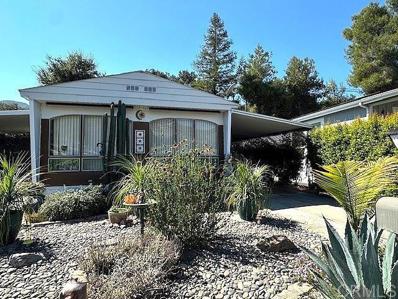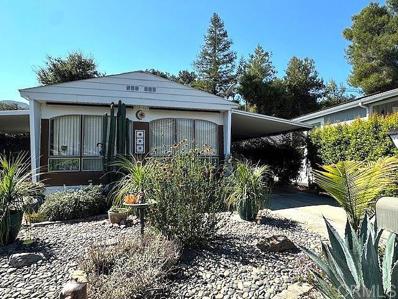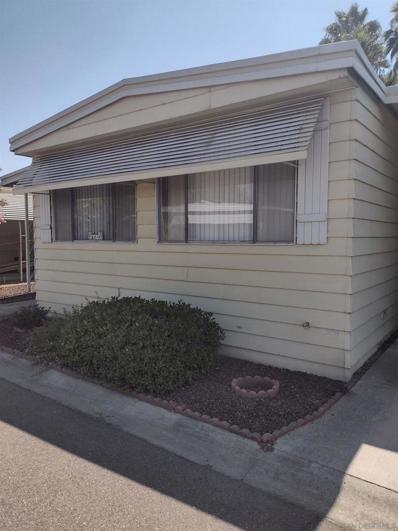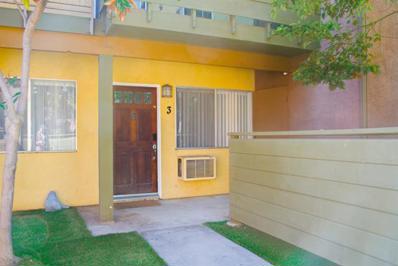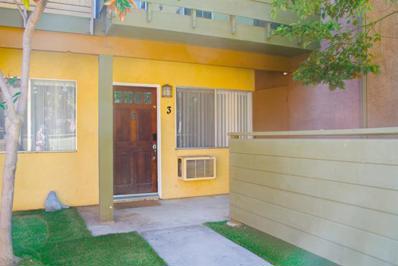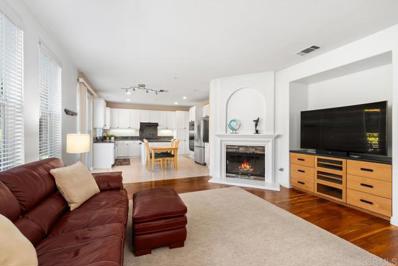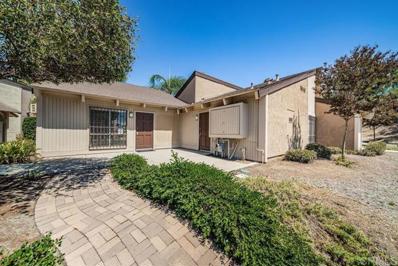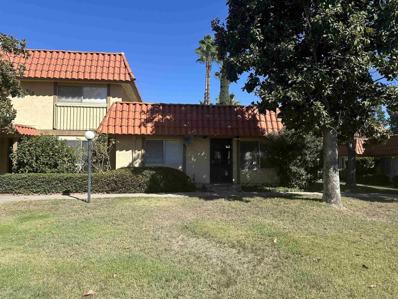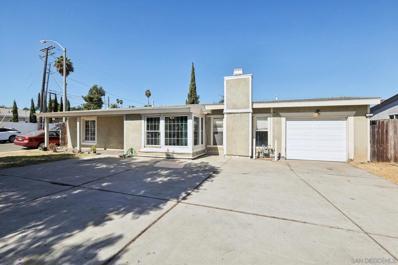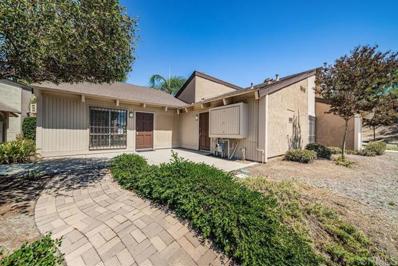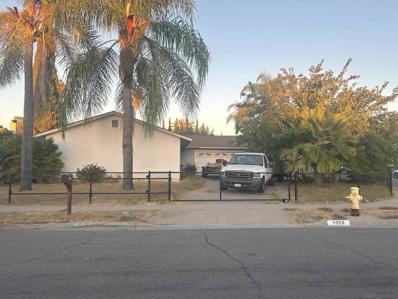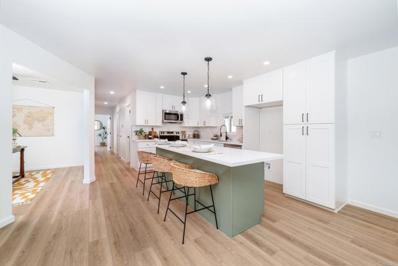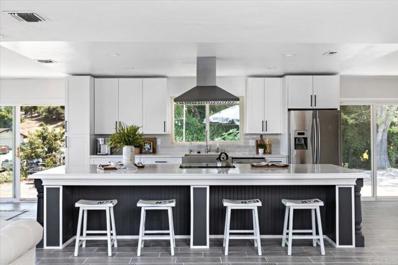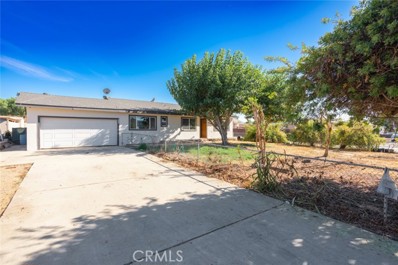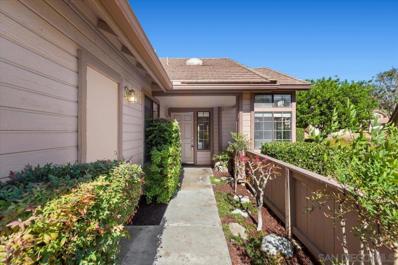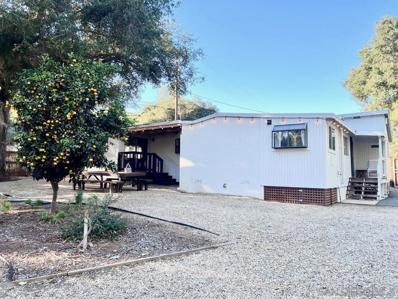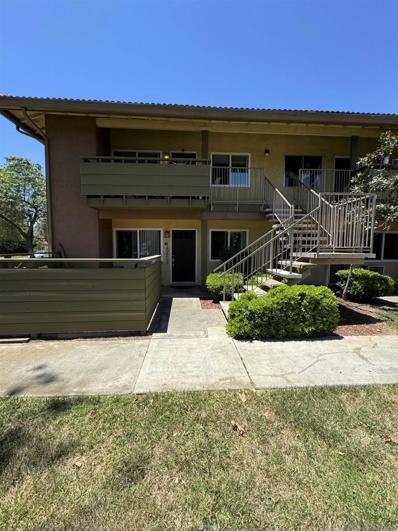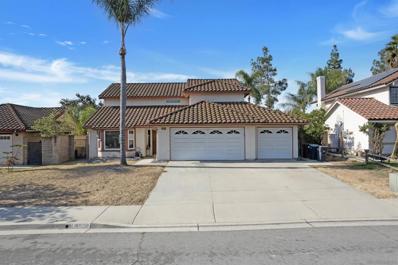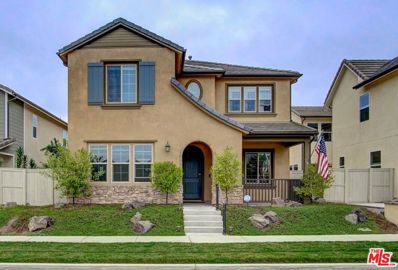Escondido CA Homes for Sale
$2,375,000
29471 Welk Highland Dr Escondido, CA 92026
- Type:
- Single Family-Detached
- Sq.Ft.:
- 5,237
- Status:
- NEW LISTING
- Beds:
- 5
- Lot size:
- 1.26 Acres
- Year built:
- 2007
- Baths:
- 5.00
- MLS#:
- 240025706
- Subdivision:
- Rimrock
ADDITIONAL INFORMATION
Breathtaking 360 degree views from Palomar Mountain to the Pacific. Quality built estate home behind the gates at Rimrock. Entry level primary suite. Detached guest home. Chefs kitchen is outfitted with a butlerâ??s pantry, huge walk-in pantry, a large island, a built in fridge, tons of counter and cabinet space and an eat-in niche. 4 bedrooms in the main home plus a loft/bonus room, perfect for home school, office, entertaining area. This space has an attached observation deck.
$850,000
1111 Jackson Pl Escondido, CA 92026
- Type:
- Single Family
- Sq.Ft.:
- 1,325
- Status:
- NEW LISTING
- Beds:
- 3
- Lot size:
- 0.13 Acres
- Year built:
- 1986
- Baths:
- 2.00
- MLS#:
- 240025637SD
ADDITIONAL INFORMATION
Step inside to discover a spacious, light-filled interior featuring recessed lighting and stylish laminate wood flooring. The large kitchen is a chef's delight, equipped with brand new appliances, including an oven/range, microwave, and dishwasher, alongside a built-in brick island perfect for barbecues and gatherings. Enjoy outdoor living in the low-maintenance yard, highlighted by fruit trees and a covered patio, ideal for relaxing or entertaining. The backyard features turf, offering a green oasis without the upkeep. Additional perks include double-pane windows throughout for energy efficiency, and a brand new A/C and furnace to ensure year-round comfort. This home combines modern amenities with a welcoming atmosphere—don’t miss your chance to make it yours!
$1,850,000
2807 California Poppy St Escondido, CA 92029
- Type:
- Single Family-Detached
- Sq.Ft.:
- 3,778
- Status:
- NEW LISTING
- Beds:
- 5
- Lot size:
- 0.53 Acres
- Year built:
- 2018
- Baths:
- 5.00
- MLS#:
- 240025659
- Subdivision:
- Harmony Grove
ADDITIONAL INFORMATION
Welcome to this meticulously maintained and move-in-ready 5-bedroom, 4.5-bathroom home, nestled on an expansive, serene cul-de-sac lot spanning over half an acre in the prestigious Harmony Grove Village. With its OWNED 32-panel solar system, dual Tesla Powerwall batteries, and EV charging stations, this home seamlessly blends luxury and sustainability. The property offers a prime location with just one neighboring home, providing breathtaking, unobstructed mountain views. The open and bright floor plan features indoor/outdoor living with sliding doors leading to a private backyard oasis, complete with a California room, patio, jacuzzi, BBQ island, and freshly seeded lawn surrounded by lush privacy treesâ??perfect for entertaining or relaxing. The chef's kitchen is a culinary dream, featuring a center island, top-of-the-line Wolf range, Subzero refrigerator, and elegant finishes. The main level includes a bedroom with an en-suite bath, ideal for guests or multi-generational living. Upstairs, the spacious primary suite offers a luxurious retreat with a large walk-in closet, dual vanities, and a separate shower and soaking tub. A versatile loft area, a well-appointed laundry room with ample storage, and additional bedrooms provide flexibility and convenience. Notable features include new wood flooring throughout, new paint, new hardware on doors, designer light fixtures, quartz countertops, remodeled shower tile and glass. Dual-zone central air and heat, and an epoxied 3-car garage. Donâ??t miss the chance to make it yours!
$1,749,000
1124 Canyon Grove Dr Escondido, CA 92026
- Type:
- Single Family
- Sq.Ft.:
- 4,115
- Status:
- NEW LISTING
- Beds:
- 4
- Lot size:
- 0.48 Acres
- Year built:
- 2017
- Baths:
- 5.00
- MLS#:
- NDP2409600
ADDITIONAL INFORMATION
Immaculate Plan 4 in the Estates at Canyon Grove! Owned Solar and LOADED with designer upgrades at every turn, this exquisite property offers on open floorplan blending indoor/outdoor living on a half-acre parcel within the picturesque backdrop of Daley Ranch. Built to impress, this home is upgraded with an entertainer’s courtyard leading into an incredible 4,115 sqft estate featuring 4 spacious bedroom + Loft/Bonus Room, 4.5 baths, Media/Game room and so much more. Chef’s Kitchen complete with slab granite countertops, stainless steel appliances, large center island with breakfast bar seating, designer pendant lighting, and a PREP KITCHEN complete with full sized range, refrigerator, sink and two walk-in pantries. Family room with fireplace, surround sound, and bi-folding doors leading to the covered loggia. The Primary Suite offers a private balcony, spa-like bath with a walk-in shower with Roman shower head and jacuzzi tub. In addition to the upstairs Primary, you’ll find a versatile loft and two additional guest suites. Step outside to a serene backyard oasis with covered loggias, mature landscaping, tiered fountain, all set on an approximately half-acre lot (0.48 acres). Additional highlights include porcelain tile flooring downstairs, designer carpeting in bedrooms and upstairs, full bed/bath downstairs, 3-car garage, and a convenient upstairs laundry room. Don’t miss this opportunity to live in the best of the best at Canyon Grove.
$975,000
642 Utah Way Escondido, CA 92025
- Type:
- Single Family
- Sq.Ft.:
- 2,240
- Status:
- NEW LISTING
- Beds:
- 5
- Lot size:
- 0.14 Acres
- Year built:
- 1974
- Baths:
- 3.00
- MLS#:
- NDP2409598
ADDITIONAL INFORMATION
**Centrally located one-of-a-kind home with 5+ bedrooms and 2 master bedrooms, one upstairs and one downstairs. **The upstairs master bedroom features Brazilian cherry wood floors, custom window treatments, corner fireplace, a large walk-in closet. The en suite bathroom offers refinished vanities with travertine countertops, vessel sink with new faucet, a large walk-in custom tiled shower with new barn door style glass shower doors and a new toilet. **Also, upstairs is an additional large room that could be used for a home office, craft room, fitness room, nursery or additional bedroom. **Downstairs is the second master bedroom with its own bathroom featuring a new oversized tub/shower combo and new barn door style glass shower doors. **You have even more room with an additional 3 upgraded bedrooms downstairs in a separate wing. **This home has been beautifully upgraded and is neatly tucked away on the corner of a quiet cul-de-sac with nice size back and side yards. Large home for a growing or multiple families with multiple rooms for hobbies, nursery, office, in-home business, daycare, teens or in-laws. **This home's a show-off with good reason; Here's a list of some of the improvements: dual glazed windows, new interior paint, composition roof is 10 years old, tile floors in entry foyer, dining area, kitchen, family room and bathrooms. Never run out of hot water with the new recirculating tankless hot water heater. There are newer plank vinyl floors in the living room and downstairs bedrooms, new 6-panel interior doors throughout house, new 2” blinds and new ceiling fans. The downstairs bathrooms include refinished vanities with Travertine countertops, operable skylights, newer plumbing fixtures and new light fixtures. The remodeled kitchen is a chef’s delight featuring stainless steel appliances, new gas 5 burner stove, new refrigerator, granite countertops w/granite backsplash, freshly refinished oak cabinetry with undercabinet lighting and an luminated and operable skylight. The adjacent family room offers sliding glass doors that provide direct access to the fenced backyard. The backyard features an artificial grass area surrounded by concrete walkways with and raised patio. The garage has a new epoxy garage floor and new paint! These are just a few of the new refinements this wonderful home has to offer. In addition to the exceptional detail of this residence is the benefit of being a short walking distance to Major Market, Trader Joes, Jimbos and CVS as well as many nearby stores and restaurants. Also, just a skip away are the North County Fair Westfield shopping mall and easy connections to the I-15 Freeway. There is nothing left to do to this home...except move-in, relax and enjoy!
Open House:
Saturday, 11/2 12:00-3:00PM
- Type:
- Single Family
- Sq.Ft.:
- 1,380
- Status:
- NEW LISTING
- Beds:
- 3
- Year built:
- 1995
- Baths:
- 2.00
- MLS#:
- 240025626SD
ADDITIONAL INFORMATION
Nestled within the prestigious confines of the guard-gated Emerald Heights community, this single-level haven epitomizes sophisticated living at its finest. Stepping through the threshold, you are greeted by an open floor plan adorned with luxury flooring, seamlessly connecting the main living areas and a serene office space, and just steps away from your inviting bedrooms. The kitchen stands as the heart of the home, reimagined with a contemporary flair boasting beautiful flooring, countertops, cabinets, and a stylish backsplash, all harmoniously complemented by high end appliances, promising culinary excellence for the discerning homeowner. Beyond the interiors lies a tranquil retreat, with low-maintenance landscaping gracing the front yard and a secluded backyard oasis complete with a private patio and verdant lawn, perfect for intimate gatherings or moments of peaceful reprieve. Embrace the resort-inspired lifestyle afforded by Emerald Heights, where a plethora of amenities awaits, including a fully equipped gym, a clubhouse for social engagements, and an array of recreational offerings such as tennis courts, pickleball courts, and basketball courts. For the younger residents, there's a delightful children's play structure and dedicated pools cater to a myriad of interests, fostering a sense of community camaraderie. Immerse yourself in the vibrant tapestry of community events that punctuate the calendar, from joyous holiday celebrations to enchanting Music at Sunset sessions, lively Summer Bashes, and a grand 4th of July Celebration, each promising cherished memories.
- Type:
- Manufactured Home
- Sq.Ft.:
- 1,040
- Status:
- NEW LISTING
- Beds:
- 2
- Lot size:
- 128.75 Acres
- Year built:
- 1964
- Baths:
- 2.00
- MLS#:
- CRNDP2409556
ADDITIONAL INFORMATION
Retire In Style! This is the perfect Champagne Village home for easy living and enjoying all the best that Life can offer! Located on the outer rim of the development ensures privacy and currently this is the lowest priced home in this 55+ community! *** Cozy and comfortable, this friendly floorplan is flooded with natural light and tasteful upgrades. Generous living room is a peaceful retreat with floor to ceiling windows that capture the views of the distant hills while kitchen boasts warm knotty pine cabinets, granite countertops and slate backsplash. *** Screened porch, patio, and charming ivy arbor leads to an outside mecca and a large lot with ample room to entertain, garden, or dine al fresco. *** Champagne Village is a gated, LAND OWNED active community that offers the ultimate in resort entertainment, social events and country club amenities that include pool, jacuzzi, gym, bocce ball, tennis and pickle ball courts, picnic area.
- Type:
- Manufactured/Mobile Home
- Sq.Ft.:
- 1,040
- Status:
- NEW LISTING
- Beds:
- 2
- Lot size:
- 128.75 Acres
- Year built:
- 1964
- Baths:
- 2.00
- MLS#:
- NDP2409551
ADDITIONAL INFORMATION
Retire In Style! This is the perfect Champagne Village home for easy living and enjoying all the best that Life can offer! Located on the outer rim of the development ensures privacy and currently this is the lowest priced home in this 55+ community! *** Cozy and comfortable, this friendly floorplan is flooded with natural light and tasteful upgrades. Generous living room is a peaceful retreat with floor to ceiling windows that capture the views of the distant hills while kitchen boasts warm knotty pine cabinets, granite countertops and slate backsplash. *** Screened porch, patio, and charming ivy arbor leads to an outside mecca and a large lot with ample room to entertain, garden, or dine al fresco. *** Champagne Village is a gated, LAND OWNED active community that offers the ultimate in resort entertainment, social events and country club amenities that include pool, jacuzzi, gym, bocce ball, tennis and pickle ball courts, picnic area.
- Type:
- Mobile Home
- Sq.Ft.:
- 1,200
- Status:
- NEW LISTING
- Beds:
- 2
- Lot size:
- 29.88 Acres
- Year built:
- 1968
- Baths:
- 2.00
- MLS#:
- 240025513SD
- Subdivision:
- East Escondido
ADDITIONAL INFORMATION
This Mobil Home is located in a wonderfully quiet Senior community with nearby shopping. Imperial Escondido MH Park rent for Space 17 is $792 plus whatever water is used that month & includes trash removal. Gas & Electric, Cable TV etc. are all additional charges paid directly to the supplier. Recent improvements include: New Gas Furnace & A/C unit; Gas Water Heater; Laminate & carpet Flooring; Interior paint; new back door and staircase; and gas range/oven. The furniture used to "stage" the MH is available for sale through a separate negotiation.
- Type:
- Condo
- Sq.Ft.:
- 864
- Status:
- NEW LISTING
- Beds:
- 2
- Year built:
- 1981
- Baths:
- 1.00
- MLS#:
- PTP2406629
ADDITIONAL INFORMATION
Move-in ready and on the first level, newer flooring throughout, stainless Steele appliances, recently painted, ceiling fans, wall AC, remodeled bathroom, master has a walk-in closet, small patio between unit and garage, direct access from private garage to unit, 1 extra parking, close proximity to community pool, water is included in the HOA fee, and close proximity to shopping and schools.
- Type:
- Condo
- Sq.Ft.:
- 864
- Status:
- NEW LISTING
- Beds:
- 2
- Year built:
- 1981
- Baths:
- 1.00
- MLS#:
- CRPTP2406629
ADDITIONAL INFORMATION
Move-in ready and on the first level, newer flooring throughout, stainless Steele appliances, recently painted, ceiling fans, wall AC, remodeled bathroom, master has a walk-in closet, small patio between unit and garage, direct access from private garage to unit, 1 extra parking, close proximity to community pool, water is included in the HOA fee, and close proximity to shopping and schools.
$1,099,000
3323 Wild Oak Lane Escondido, CA 92027
- Type:
- Single Family
- Sq.Ft.:
- 2,587
- Status:
- NEW LISTING
- Beds:
- 4
- Lot size:
- 0.16 Acres
- Year built:
- 2001
- Baths:
- 3.00
- MLS#:
- CRNDP2409529
ADDITIONAL INFORMATION
--$10,000 BUYER CREDIT for Closing Costs or Rate Buy-Down! Priced $70,000 BELOW the Last Model Match Sale!-- Discover your dream home in the prestigious gated community of Rancho San Pasqual—a hidden gem surrounded by scenic mountains and nestled in the San Pasqual Union school district. This versatile floor plan offers 4 bedrooms, 3 baths, and a bonus room/office perfect for remote work or multi-purpose use. A convenient downstairs bedroom and full bath are ideal for guests, extended family, or a private retreat. The open-concept kitchen features white cabinetry, sleek black granite countertops, double ovens, serene backyard views, and opens to the inviting family room, featuring a gas fireplace and built-in entertainment nook—perfect for cozy evenings at home. Upstairs, the primary suite boasts a custom walk-in closet, dual vanities, a walk-in shower, and a soaking tub for ultimate relaxation. Two secondary bedrooms share a Jack-and-Jill bathroom, offering convenience and privacy. Outdoors, enjoy a freshly sodded backyard with low-maintenance landscaping and no rear neighbors—a peaceful space to unwind with breathtaking mountain views. Rancho San Pasqual’s amenities are designed to enhance your lifestyle, including a park with playground, basketball and pickleball court
- Type:
- Condo
- Sq.Ft.:
- 614
- Status:
- NEW LISTING
- Beds:
- 1
- Lot size:
- 0.02 Acres
- Year built:
- 1977
- Baths:
- 1.00
- MLS#:
- NDP2409490
ADDITIONAL INFORMATION
Ground floor condo offering a cozy living space with hardwood floors and granite countertops. Comfortable living for an amazing price! Great location near laundry complex and pool facilities. Private balcony from the living room, perfect for relaxation. One assigned parking spot conveniently located in front of the unit, additional parking spot with a permit and a lot of available parking spaces. Located just minutes from freeways 78 and 15, as well as shopping centers, restaurants, and hospitals, this centrally situated condo offers unmatched convenience. Residents can also enjoy the swimming pool within the complex. HOA fees include water, hot water, sewer and trash services.
$415,000
914 Fig Unit A Escondido, CA 92026
- Type:
- Condo
- Sq.Ft.:
- 896
- Status:
- NEW LISTING
- Beds:
- 2
- Year built:
- 1973
- Baths:
- 1.00
- MLS#:
- 240025428SD
ADDITIONAL INFORMATION
Great opportunity to own a ground floor level 2bed/1bath condo, located in a gated complex in Escondido. The property has fresh painting, tiled floors throughout the living area and laminate wood flooring in the bedrooms. Kitchen cabinets have Self-closing drawers, granite counters. stainless steel appliances . The front door opens to park-like setting. Property has newer AC and a ceiling fan in the spacious main living area. Both bedrooms are good sizes. Large private patio has direct access to the two assigned parking spaces. The back patio area has one laundry closet with a new hot water heater and newer washer and dryer inside. There is an additional storage room in the back patio. Amenities include a pool and clubhouse. The pool is located directly across the street .Close to I-78, I-15 & I-5. Close to shopping, schools, parks, restaurants, theaters & more.
Open House:
Saturday, 11/2 11:00-2:00PM
- Type:
- Single Family
- Sq.Ft.:
- 1,365
- Status:
- NEW LISTING
- Beds:
- 3
- Year built:
- 1951
- Baths:
- 2.00
- MLS#:
- 240025404SD
ADDITIONAL INFORMATION
Welcome to this charming one-story corner lot home featuring 3 bedrooms plus an optional 4th bedroom. With a new roof and new windows in most areas, this home is move-in ready. Enjoy the convenience of side entrance access for a trailer and a low-maintenance backyard. The open concept layout seamlessly connects the spacious family room, complete with a cozy fireplace, to the rest of the living space. Located near schools, shopping, and quick access to Interstate 15, this home offers both comfort and convenience. Don’t miss out on this great opportunity! Some photos are virtually staged
- Type:
- Condo
- Sq.Ft.:
- 614
- Status:
- NEW LISTING
- Beds:
- 1
- Lot size:
- 0.02 Acres
- Year built:
- 1977
- Baths:
- 1.00
- MLS#:
- CRNDP2409490
ADDITIONAL INFORMATION
Ground floor condo offering a cozy living space with hardwood floors and granite countertops. Comfortable living for an amazing price! Great location near laundry complex and pool facilities. Private balcony from the living room, perfect for relaxation. One assigned parking spot conveniently located in front of the unit, additional parking spot with a permit and a lot of available parking spaces. Located just minutes from freeways 78 and 15, as well as shopping centers, restaurants, and hospitals, this centrally situated condo offers unmatched convenience. Residents can also enjoy the swimming pool within the complex. HOA fees include water, hot water, sewer and trash services.
- Type:
- Single Family-Detached
- Sq.Ft.:
- 1,150
- Status:
- NEW LISTING
- Beds:
- 3
- Year built:
- 1968
- Baths:
- 2.00
- MLS#:
- 240025407
- Subdivision:
- Hidden Meadows
ADDITIONAL INFORMATION
Welcome to the 1 in a million listing of San Diego! A 3 bedroom 2 bath home, on a corner lot, with a redone pool, that many families can actually afford! This home is to go to a lucky buyer who thought the American dream was out of reach in San Diego. This home includes, new paint, new electrical fixtures, updated heating system, designer ready flooring, and a relatively newer pool! An unpermitted storage is found on property that has all the basics for ADU conversion. Come check this listing out soon because it will not be on the market long.
- Type:
- Mobile Home
- Sq.Ft.:
- 1,344
- Status:
- NEW LISTING
- Beds:
- 3
- Lot size:
- 128.75 Acres
- Year built:
- 1972
- Baths:
- 2.00
- MLS#:
- NDP2409497
ADDITIONAL INFORMATION
Welcome to your fabulous new home in the vibrant 55+ LAND OWNED park of Champagne Village, just a hop, skip, and a jump from the lively Lawrence Welk Resort and Golf Course! This stunning residence has been transformed into a modern marvel, blending style and comfort in every corner. Step inside to an open and bright floor plan that immediately feels like home. The sparkling new kitchen features sleek quartz countertops, new cabinets and appliances, and a chic backsplash that adds a dash of flair. Get ready for culinary adventures with convenient pull-out trash cans, a spice rack, lazy Susan, and pot/pan drawers! A newly added den space with a closet offers endless possibilities—think extra bedroom, office, library, or a second living area. Throughout the home, brand new LVP floors lead the way, creating a warm and inviting atmosphere. Freshly drywalled walls, new baseboards and casings, some new doors and hardware, and a splash of new paint complete the perfect canvas for your personal touch. Both bathrooms are freshly updated with new vanities, refreshed shower stalls, and new lighting, adding a touch of luxury to your daily routine. And the upgrades don’t stop there—this gem also boasts a freshly leveled foundation, two new sliders, updated electrical throughout, a brand new roof, and a new AC unit to keep you cool and comfy no matter the weather. The generously sized refreshed yard backs up to local vegetation and trees, providing privacy and a serene atmosphere. Enjoy the San Diego sunshine on your screened-in porch or in the charming covered hut in the backyard, perfect for potting, art, or leisure activities. Join the fun and relaxed lifestyle of Champagne Village, with its low HOA, where every day feels like a celebration! Whether you’re hosting lively gatherings or enjoying peaceful retreats, this home is your perfect sanctuary all year round.
$1,297,000
1109 Via La Cuesta Escondido, CA 92029
- Type:
- Single Family
- Sq.Ft.:
- 2,070
- Status:
- NEW LISTING
- Beds:
- 4
- Lot size:
- 0.74 Acres
- Year built:
- 1970
- Baths:
- 2.00
- MLS#:
- NDP2409500
ADDITIONAL INFORMATION
Discover your serene retreat in this custom one-level ranch home, nestled on a generous 3/4-acre lot surrounded by nature. Accessed through a secure gate and a long driveway, this property offers unparalleled privacy, enveloped by towering trees and flourishing plants. The enchanting orchard serves as a vibrant green barrier, providing a sense of seclusion from the outside world. Once you step inside, you're wowed by a newly remodeled kitchen featuring concrete countertops, stainless steel appliances, and elegant white cabinetry, all illuminated by natural light pouring in from floor-to-ceiling windows that frame stunning views of your lush surroundings. The open layout seamlessly connects the inviting living room—complete with a cozy fireplace—to the dining area, creating an ideal space for entertaining amidst the beauty of nature. A lovely sitting area off the kitchen provides additional room for relaxation, while sliding glass doors lead to an expansive patio adorned with pavers and twinkling lights, perfect for outdoor dining under the stars. This home boasts four bedrooms and two remodeled bathrooms, allowing you the flexibility to transform one of the bedrooms into a home office or craft room. The indoor laundry room is conveniently located near the bedrooms, enhancing functionality. Enjoy the outdoors with raised garden beds and ample space for planting, or explore the possibility of adding a pool surrounded by the tranquil landscape. Stay comfortable year-round with air conditioning and a leased solar system for just $100 per month. With an extra large garage that accomodates a workshop area for your projects, this property is a dream come true for anyone seeking a private sanctuary. Just minutes from shopping, dining, and easy access to the freeway, this home perfectly blends seclusion and convenience. Embrace the beauty and tranquility of nature—welcome home!
- Type:
- Single Family
- Sq.Ft.:
- 1,655
- Status:
- NEW LISTING
- Beds:
- 3
- Lot size:
- 0.27 Acres
- Year built:
- 1956
- Baths:
- 2.00
- MLS#:
- CV24221093
ADDITIONAL INFORMATION
Charming 3-bedroom, 2-bath home in the heart of Escondido! Featuring a cozy brick fireplace, spacious living areas, and large windows that fill the space with natural light. The home sits on a generous lot with mature trees and a private yard, perfect for outdoor enjoyment. Freshly updated with new carpeting and neutral tones throughout, ready for your personal touch. Larger rooms which could be easily converted into an extra 4th or 5th bedroom. Backyard has plenty of room to build an ADU in the future for extended family, work office or rental property to provide retirement income in your own backyard. Conveniently located near schools, parks, shopping, and dining. Don’t miss this great opportunity in a desirable neighborhood!
$699,900
350 Conifer Gln Escondido, CA 92026
- Type:
- Townhouse
- Sq.Ft.:
- 1,352
- Status:
- NEW LISTING
- Beds:
- 2
- Lot size:
- 0.07 Acres
- Year built:
- 1987
- Baths:
- 2.00
- MLS#:
- 240025277SD
ADDITIONAL INFORMATION
Bright, clean, and perfect for downsizers and first time home buyers! Welcome to this quiet cul de sac, single story townhome with just one shared wall so it lives like a single family patio home. Enjoy gorgeous vaulted ceilings in the living room and primary bedroom as well as direct access to the adorable back patio yard from both the bedroom and dining room. Spacious galley kitchen and breakfast area will have you cooking the best meals. This home has been painted nice and bright, and luxury vinyl plank floors have been installed in the living, dining, and primary bedroom suite. The second bedroom is currently set up with gorgeous built ins for an office, yet is large enough to move right in if you need the second bedroom. The spacious 2 car garage has room for your cars and storage with included washer/dryer. The small community of townhomes has a community pool and spa and is convenient off of El Norte for easy access to great jobs.
$1,100,000
20135 Elm Ln Escondido, CA 92029
- Type:
- Single Family
- Sq.Ft.:
- 1,560
- Status:
- NEW LISTING
- Beds:
- 4
- Lot size:
- 0.48 Acres
- Year built:
- 1944
- Baths:
- 3.00
- MLS#:
- 240025255SD
ADDITIONAL INFORMATION
One price, two houses, three parcels! Rarely available multiple parcels property near the lake and trails. It features a main house with 3 bedroom and 2 bathroom, a tiny house with 2 bedroom and 1 full bathroom. Along with ample pasture, a Tack Shed, a Horse Shelter w/attached Feed Room, a Covered Storage and A Wash Rack.The main house was beautifully renovated in 2022. Stainless steel appliances in kitchen, hard surface floor through out, full size washer/dryer. Newer HVAC system, Newer Septic, Plumbing was re-piped, Newer Roof, Tesla Charger. Many fruit trees: Lemon, Lime, Orange & Pomegranate, With Blackberry, Blueberry and Loganberry bushes. There are two raised beds for herbs or veggies as well. This property also featuring gates on three sides for flexible setup and expansion. Great location and is just one block away from Lake Hodges.
Open House:
Saturday, 11/2 12:00-2:00PM
- Type:
- Condo
- Sq.Ft.:
- 959
- Status:
- NEW LISTING
- Beds:
- 2
- Lot size:
- 3 Acres
- Year built:
- 1981
- Baths:
- 2.00
- MLS#:
- 240025221SD
ADDITIONAL INFORMATION
**Perfect opportunity for first time buyer or investor! VA Approved - Upstairs end unit offering two full bathrooms and two bedrooms with a large walk closet in the master bedroom. Laminate flooring, Newer upgraded kitchen, dual pane windows throughout, New AC wall unit, private balcony, brand new stove & refrigerator. Detached one car garage + one additional site parking space. HOA fee includes water and trash. Community has three pools, spas, clubhouse, & Community Washer & Dryer.
$875,000
1417 El Cielo Ln Escondido, CA 92026
- Type:
- Single Family
- Sq.Ft.:
- 1,822
- Status:
- Active
- Beds:
- 4
- Year built:
- 1990
- Baths:
- 3.00
- MLS#:
- 240025203SD
ADDITIONAL INFORMATION
Welcome home to 1417 El Cielo Lane! Located in the heart of Escondido, which in spanish means "Hidden" and i'd like to say this hidden treasure will not last. This well maintained home boasts vaulted ceilings, an open floor plan, 3 car garage, and an oasis of a yard that has your very own Guava, Filipino lime and Calamansi fruit trees! Did I forget to mention SOLAR?!? Sitting on 1,822 sq feet, this home is perfect for a young couple or family looking to set roots in one of the most safest and highly sought after communities. A MUST SEE! Buyer and buyer's agent to verify all prior to close of escrow.
$1,099,900
21754 Amble Drive Escondido, CA 92029
Open House:
Sunday, 11/3 10:00-1:00PM
- Type:
- Single Family
- Sq.Ft.:
- 3,027
- Status:
- Active
- Beds:
- 5
- Lot size:
- 0.14 Acres
- Year built:
- 2018
- Baths:
- 5.00
- MLS#:
- 24454881
ADDITIONAL INFORMATION
Don't miss this incredible opportunity to live-work-play in this beautiful Lennar 5 bed/4.5 bath home located in the highly sought-after Harmony Grove Village neighborhood. The front porch offers a wonderful opportunity to sit and enjoy views of the sunsets. The main floor includes a guest suite as well as a spacious room that would be ideal as an exercise room, yoga/meditation room, arts and crafts room, or office. The open-concept modern kitchen has a large center island with seating, ample cabinets, stainless steel appliances, recessed lighting, and walk-in pantry. Upstairs is the large master suite with dual walk-in closets, a spacious bonus room, two additional en-suite bedrooms, and a laundry room with a convenient sink and ample storage. The large master suite is light and bright with its expansive windows bringing in an abundance of natural light. It boasts dual sinks with extensive counter space, a soaking tub, and a separate shower. The backyard offers opportunities to spend quality time with family and friends, or, a moment of solitude. The greenery provides the perfect backdrop, and the lush foliage creates an ambiance of tranquility and privacy. This home has solar panels and a water filtration system. A great opportunity to savor an active lifestyle with all of the community amenities available, including access to Huntley Park, the equestrian center at Huntley Park, the dog park, and 5 pocket parks with tot lots. The Grove Recreation Center includes a Pool, Spa and Wader, and the California room has seating and fireplace, two gas grills, ping pong tables, and cabana seating. This community also offers walking trails, as well as community events, and roving security at night, and the iconic 4th of July Park.


Escondido Real Estate
The median home value in Escondido, CA is $765,000. This is lower than the county median home value of $846,300. The national median home value is $338,100. The average price of homes sold in Escondido, CA is $765,000. Approximately 49.96% of Escondido homes are owned, compared to 46.39% rented, while 3.65% are vacant. Escondido real estate listings include condos, townhomes, and single family homes for sale. Commercial properties are also available. If you see a property you’re interested in, contact a Escondido real estate agent to arrange a tour today!
Escondido, California has a population of 151,443. Escondido is more family-centric than the surrounding county with 34.48% of the households containing married families with children. The county average for households married with children is 33.76%.
The median household income in Escondido, California is $70,115. The median household income for the surrounding county is $88,240 compared to the national median of $69,021. The median age of people living in Escondido is 35.7 years.
Escondido Weather
The average high temperature in July is 86.3 degrees, with an average low temperature in January of 42.6 degrees. The average rainfall is approximately 14.2 inches per year, with 0 inches of snow per year.
