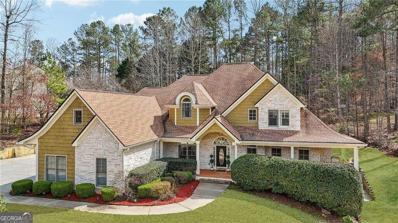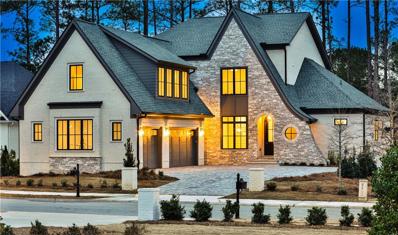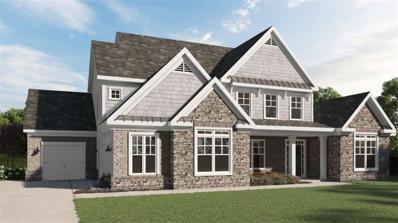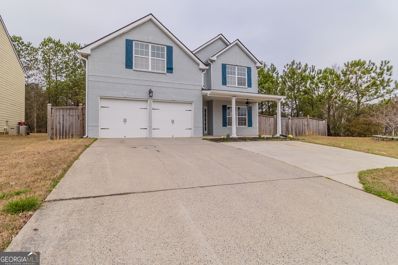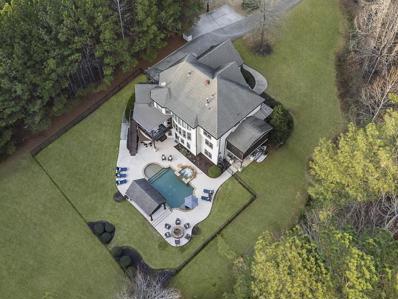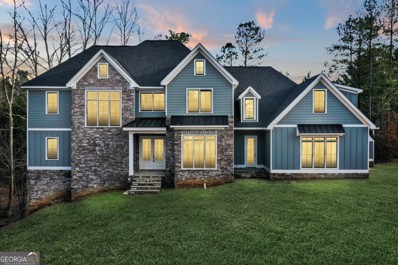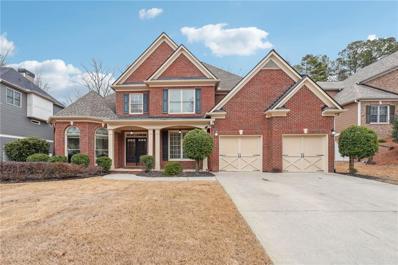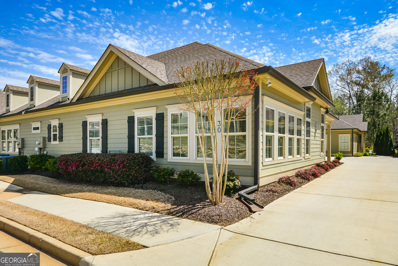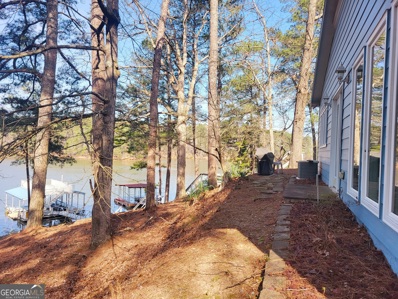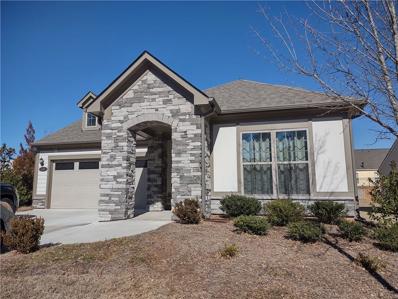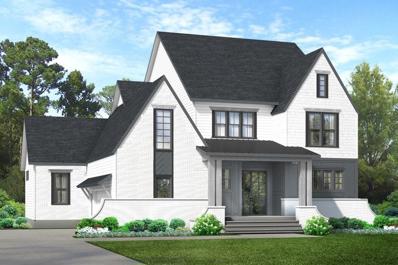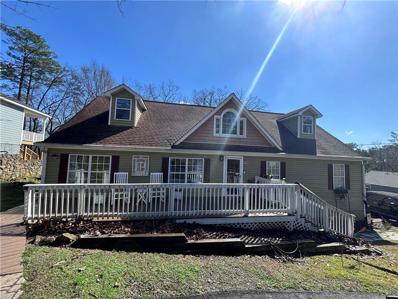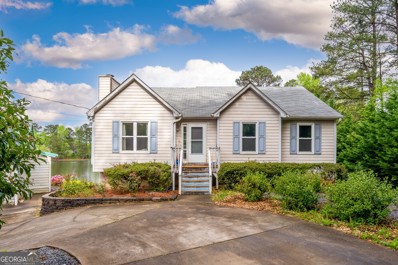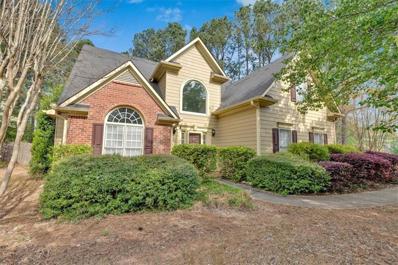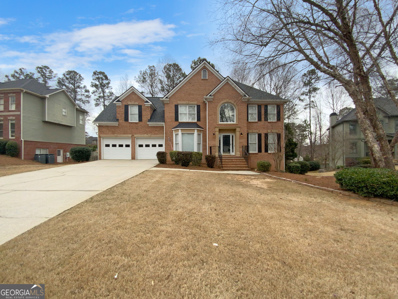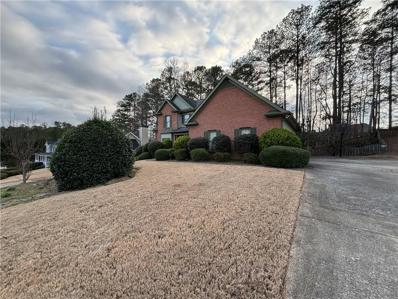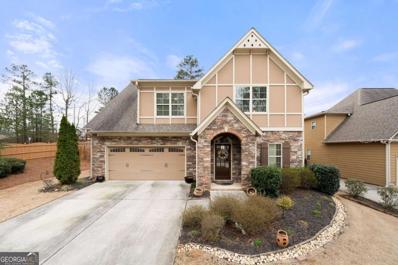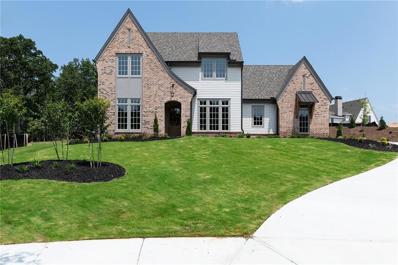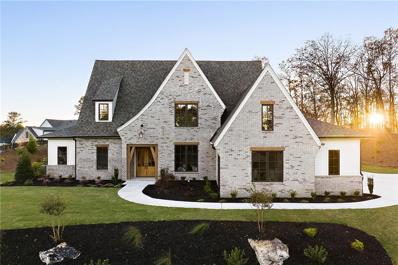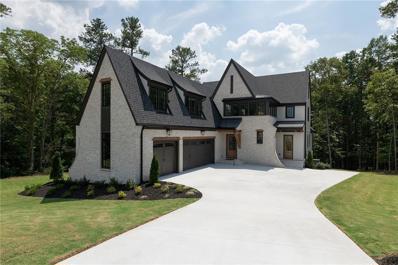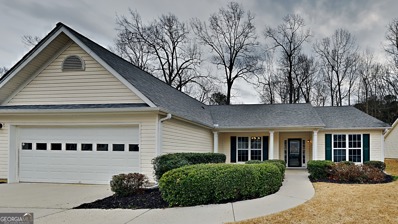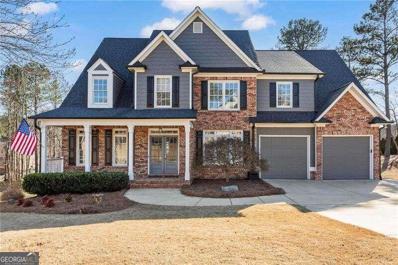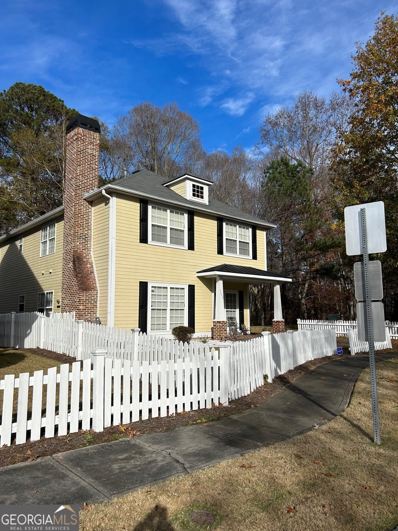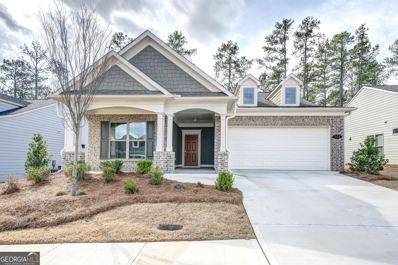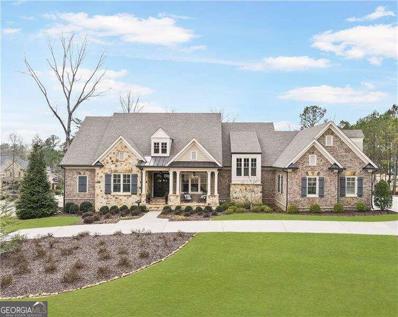Acworth GA Homes for Sale
- Type:
- Single Family
- Sq.Ft.:
- 5,737
- Status:
- Active
- Beds:
- 6
- Lot size:
- 0.89 Acres
- Year built:
- 2000
- Baths:
- 6.00
- MLS#:
- 10264961
- Subdivision:
- Stonegate
ADDITIONAL INFORMATION
This elegant executive two-story home is perfectly situated on a private 0.89-acre wooded lot in the Stonegate Swim/Tennis Community in the heart of West Cobb. Just minutes from shopping, entertainment, dining, and local parks (Altoona, South Shore, and Hubert). Amenities include a clubhouse, community pool, tennis courts, and sidewalks. The open-concept design seamlessly connects the two-story great room, formal living/dining rooms, keeping room, and kitchen areas of the home to create the perfect space for hosting dinner parties or entertaining your guests. You will fall in love with the grand two-story foyer entrance with gleaming hardwood flooring throughout the main level. The soaring high-ceiling family room includes a cozy fireplace, wet bar, and tons of natural sunlight. The impressive chef's kitchen features an abundance of cabinetry with granite countertops, a large center island with a gas cooktop stove, double ovens, and a breakfast room. There is also a keeping room with vaulted ceilings and a cozy fireplace off the kitchen area for entertaining your guests. The main level owner suite boasts oversized walk-in closets, and a spa-like bathroom with his/her vanities, jetted tub, and large glass-framed separate shower for relaxation. The main level also includes a guest bedroom, a full bathroom, and a laundry room. As you walk upstairs, there is a spacious large loft area or home office. Three additional secondary bedrooms and two full bathrooms complete the second level. The finished terrace level includes a second kitchen w/bar, living room, theatre room, exercise room, guest bedroom, full bathroom, additional storage space, and walk-out access to the covered patio area and the private wooded backyard. Enjoy sipping your morning coffee and watching the sunrise on the screened-in patio.
$1,849,000
4215 Tattnall Run Acworth, GA 30101
- Type:
- Single Family
- Sq.Ft.:
- 5,486
- Status:
- Active
- Beds:
- 6
- Lot size:
- 0.3 Acres
- Year built:
- 2024
- Baths:
- 7.00
- MLS#:
- 7333423
- Subdivision:
- Governors Towne Club
ADDITIONAL INFORMATION
WELCOME TO THIS Gorgeous Architectural Masterclass Home in the Prestigious Governors Towne Club Golf Course Community located in Cobb County. This All-Brick & Stone Exterior Home is nothing but Stunning. Built by one of the best in the industry, It is a Classic European Craftsman Style Home with Custom Designs throughout the house. This Home is Built with the utmost attention to every detail possible. From the Beautiful Exterior Landscape, through the Interlocking Driveway that leads to this Dream Castle. Nestled with a Spacious 3 Cars Garage on the side of the house, you are immediately greeted by the Beautiful Landscape that leads to the House with Lighting/Beautiful attention to details. The Arch Style front entry is a Sublime Feature that welcomes you into the house, you are immediately greeted by 12-foot Foyer, Custom Mill work & Extensive trim throughout the home, Impressive Wide Plank oak Flooring, Impressive High-End Appliances in Gorgeous Open Kitchen including a Smart Built-in Refrigerator, 48" Six Burner Range W/Griddle/2 Ovens/Tons of Storage in the custom-built quality furniture Cabinetry/Quartz Counters and Large Island open to the family Great room with Coffered ceilings, fireplace and book shelf Cabinet engraved in the family room. Take a step back to the Extensive length/gorgeous back Deck and you are greeted to a beautiful view of the Golf Course, it's a Paradise view. Enter the Owner's Suite with Beamed Ceiling, Spacious room, Owner's suite spa bath W/Free standing Soaking Tub/Seamless Glass Shower enclosure/Quartz countertop Vanity W/Custom built Cabinetry/Custom built owner's closet. 2nd Bedroom on main W/Custom-built walk-in closet. Private upstairs suite W/Flexible space for bedroom & full bath/Sitting area/Office/Playroom. Extended 3 Car Garage, Mud room W/Custom Built Ins & Quartz bench. 4 Additional bedrooms W/private En-Suites Showers/Bath and custom closets. The Unfinished Basement has a Huge Space for future owner custom use/designs for more Rooms, Movie-Theater, Gym and so much more. Irrigation landscape meter system installed to take care of your beautiful lawn. Governors Towne Club is a great place to Live, Play and Enjoy with fabulous Golf Course, Outstanding tennis program, Full-service day spa and Health club, Plus magnificent Clubhouses with Three restaurants and Banquet facility. Governors Towne Club is the only 24/7 Manned gated community in all of Cobb County. 18 Hole Curtis Designed Championship Golf Course W/Many Private Lakes & Mountain Views/European Spa & Exercise Facility/Olympic Size Pool/New Tiki Bar/Children's Pool/Water Slides/8 Brand New Pickleball Courts/8 Lighted Tennis Courts & Pavillion/Private Clubhouse Adjacent for Intimate Parties/Softball Field/Basketball Court/ And so much more. Seller will include and pay the Mandatory $30,000 Athletic Club Initiation Fee Due at Closing & Include Builder Warranties.
- Type:
- Single Family
- Sq.Ft.:
- 3,149
- Status:
- Active
- Beds:
- 4
- Year built:
- 2024
- Baths:
- 4.00
- MLS#:
- 7350833
- Subdivision:
- Ford Landing
ADDITIONAL INFORMATION
Choose your path and Save Your Way! Receive up to $20K to use towards Closing Costs, Design Options and/or Rate Buydown. Reach out to a member of our team for details. Under Construction Lot 2. The Grant BB floor plan by Kerley Family Homes. This amazing plan is ideal for those that love the open concept and desire a Owners on the Main. Double entry front door. The Living Room/Study off the 2 Story Foyer has vaulted ceilings and lots of windows for natural light. Coffered ceilings and boxed trim details add to the beauty of the formal Dining Room. The Family Room features a beautiful fireplace in full view from the spacious chef's Kitchen. There is a deck from the Breakfast Room that can serve as your quiet place. Pestban system are standard. Appointment Only.
$519,700
237 Prescott Drive Acworth, GA 30101
- Type:
- Single Family
- Sq.Ft.:
- 2,978
- Status:
- Active
- Beds:
- 5
- Lot size:
- 0.13 Acres
- Year built:
- 2008
- Baths:
- 3.00
- MLS#:
- 10264192
- Subdivision:
- Westbrook Creek
ADDITIONAL INFORMATION
Traditional 5 bedroom home with extended driveway for extra parking! This home has a covered front porch with white columns and tons of curb appeal. It has a 2-story foyer that is light and bright plus a lovely formal dining room with tray ceiling and white trim. There is a guest bedroom and full bathroom on the main level. The kitchen has stained wood cabinets, granite countertops, and stainless steel appliances plus a kitchen island, casual dining area and walk-in pantry. The kitchen overlooks the great room with cozy fireplace! There are 4 bedrooms upstairs along with the laundry room. The master suite is large and has a sitting area. The master bathroom has separate shower and soaking tub. This home has a great level fenced back yard with a patio at the back of the home plus a covered patio at the back of the yard. With a little landscaping this yard could be truly spectacular and a great place for entertaining.
$1,199,000
228 Fairway Overlook Drive Acworth, GA 30101
- Type:
- Single Family
- Sq.Ft.:
- 6,224
- Status:
- Active
- Beds:
- 5
- Lot size:
- 1.24 Acres
- Year built:
- 2005
- Baths:
- 5.00
- MLS#:
- 7350083
- Subdivision:
- Bentwater
ADDITIONAL INFORMATION
Welcome to this luxurious executive home nestled in the best 1.24 Acre lot in Bentwater. Imagine coming home to this private retreat with your own salt-water pool and spa. This golf course lot has views of the 14, 15th and 17th tees. Live in luxury in this renovated home w/ a finished basement as well. Upon entry your gaze will focus in on the wall of windows that offer natural light. The grand two story living room is centered by a stately fireplace w/ custom bookshelves. 3 fireplaces. Gorgeous chef’s kitchen with high-end Dacor appliances w/ oversized fridge, refinished cabinetry, farmhouse sink, granite, walk in pantry w/ customized shelving for easy organization & even a hand selected Antique brick from a building in NYC. Custom mudroom just inside garage w/ built-In’s. Butler’s Pantry. Cozy Keeping room that is prestigious yet inviting w/ stacked stone fireplace, wood beams and custom shelves w/ views of the backyard. NEW windows throughout. Relax and unwind on this wrap around porch. Bedroom and bath on main perfect for guests that leads to the screened-in porch. Office/flex room also on main. Oversized Master bedroom upstairs boasts trey ceilings, & sitting area. Renovated Master bath retreat w/ real marble countertops & marble tiled shower, heated floors and towel rack, massive walk-in closet w/ custom appointments. Instant hot water upstairs. Two En Suite bedrooms are both perfect for a teen suites w/ cozy bed nooks that allow space for lounging areas. Gigantic laundry room w/ station for easy sorting. 2 NEW AC’s in 2022. Plantation shutters. Upgraded Lighting throughout. Finished and newly renovated basement boasts In-Law-Suite w/ bedroom, living room, bath w/ subway tile & Kitchenette with fridge, ice machine, microwave & dishwasher. Farmhouse styled gaming room w/ ship-lap walls and barn doors leading to your private gym. Decorative Stamped concrete. Beverage center tucked away w/ wine cooler. Unfinished space for storage. Walk-out basement to your OASIS! Outdoor kitchen w/ the BBQ Guys equipment, Green Egg, Quartz tops & underdecking to keep it all safe from the elements. Covered Dining area to feast w/ your friends. Stone firepit. Landscape Lighting. Fenced backyard. Gunite salt-water pool and Spa w/ extended concrete decking. 6 inch gutters. Cul-de-sac lot. Basketball goal w/ turnaround. House painted and lime washed. Refinished hardwoods. All new knobs and hardware. Honestly there is too much to list! Hurry a GEM like this doesn’t last long!
- Type:
- Single Family
- Sq.Ft.:
- 4,674
- Status:
- Active
- Beds:
- 6
- Lot size:
- 0.62 Acres
- Year built:
- 2023
- Baths:
- 7.00
- MLS#:
- 10264027
- Subdivision:
- The Estates
ADDITIONAL INFORMATION
BRAND NEW CONSTRUCTION -- The Acclaimed Settler's Ridge Plan From Frank Betz Will Give You Everything You Desire In Your Home! Grand Ceilings, With 2 Living Areas, Huge Primary Suite On The Main Level, That Includes An Inviting Ensuite Bath, Oversized Tile Shower, Stand Alone Tub, His & Her Vanities, 2 Master Closets Connecting To The Laundry Room. Stunning Foyer Entry Leads To A Large Family Room With Built-In Bookcases, Open The 2 Sets Of French Doors To An Oversized Deck Area With Fireplace & The Sounds Of The Creek Below. Main Level Also Includes A Spacious Kitchen With Double Ovens, Cooktop & Island, Breakfast Area With Doors Leading To The Extended Deck, Mud Room With Separate Entrance, 3-Car Garage, Formal Dining Room & Bedroom/Office With A Private Ensuite As Well As Doors Leading To The Deck. Upstairs, You Will Find A Private Suite With Closet & Bathroom, Including Its Own Staircase. From The Main Staircase You Will Find 3 Additional Bedrooms, Each With A Private Bath & Huge 2nd Living Area. The Basement Has A Lower Deck That Leads To The Beautiful Wooded Backyard. Don't Miss Out On This Stunningly Beautiful Cul-De-Sac Home In The Heart Of The Estates! If Buyer Uses Our Preferred Lender, Leif Shaw with Direct Lenders LLC, Buyer Will Receive A FREE 1%, 1 Year, LENDER Paid Temporary Buydown On This Property! This Lowers Buyer's Rate For 1% For 1 Year!
- Type:
- Single Family
- Sq.Ft.:
- 2,748
- Status:
- Active
- Beds:
- 5
- Lot size:
- 0.44 Acres
- Year built:
- 2005
- Baths:
- 4.00
- MLS#:
- 7349696
- Subdivision:
- Bentwater
ADDITIONAL INFORMATION
Welcome to the perfect home located in the prestigious Bentwater Subdivision, situated in the charming town of Acworth, GA. This exceptional property offers an array of impressive features that are sure to captivate discerning buyers. Showcasing 20 ft ceilings and stunning new flooring throughout, step into 736 highcrest dr. Meticulous upkeep is evident throughout this home. From the well-maintained exterior to the thoughtfully designed interior spaces, featuring new flooring throughout the main level and fresh new carpet on the upper level, every aspect of this residence has been carefully tended to. Move-in ready, you can enjoy the peace of mind that comes with knowing this home has been impeccably maintained. Major systems have been updated, ensuring efficiency and reliability for years to come. With roof, water heater, and HVAC updates are done, you can rest easy knowing that the essential components of the home have been modernized to meet today's standards. Bentwater Subdivision offers a range of amenities for residents to enjoy. Take advantage of the golf course, private dining, 5 pools, tennis courts, and a clubhouse within reach. This desirable community provides a sense of belonging and enriches your daily life. Nestled just minutes from Lake Allatoona and downtown Acworth. Acworth, GA, is a charming town known for its friendly community atmosphere and picturesque surroundings. You'll have convenient access to shopping centers, dining options, entertainment venues, and excellent schools. Enjoy the best of suburban living while still being within reach of the vibrant city of Atlanta. In summary, this home in Bentwater Subdivision is a true gem. With its fully top-of-the-line remodeled kitchen, meticulous upkeep, updated major systems, and fully finished basement, it offers an impeccable combination of luxury, functionality, and comfort. Don't miss the opportunity to make this perfect home your own. Schedule a showing today and experience the remarkable features this property has to offer. 5 Bed/ 4 Ba home with Master on Main. Chef Kitchen with Stainless Steel Appliances, Double Oven & Custom Cooktop Stove. Located on ¾ Acre with no backyard neighbors. Fenced backyard, large family room, and large secondary bedrooms!
- Type:
- Townhouse
- Sq.Ft.:
- 2,381
- Status:
- Active
- Beds:
- 2
- Lot size:
- 0.09 Acres
- Year built:
- 2017
- Baths:
- 2.00
- MLS#:
- 20174091
- Subdivision:
- Cedarcrest Village
ADDITIONAL INFORMATION
Reduced to sell quickly! Priced below market! Spectacular, low-maintenance living in highly desired 55+ community! Meticulously maintained residence....Move-In ready! Open floorplan connects the living room, dining room and kitchen to make entertaining easy. Enter through the covered porch and see the stunning hardwoods throughout. Gourmet kitchen offers high end appliances, granite countertops, walk-in pantry and center island with seating. There is a computer room off the kitchen...great for an office area and spacious laundry room. Gorgeous master on main with trey ceiling and updated master bathroom with double vanities, tile shower and large closet. Spacious secondary bedroom with plenty of closet space. Bright, vaulted living room boast fireplace open to dining room. Relaxing sunroom off the master bedroom to enjoy year around. Upstairs is additional unfinished space that can be used as extra storage, bedroom and bathroom or media room. Two car garage with storage. Cedarcrest Village is across from Bentwater golf, restaurants, and plenty of shopping. Easy to show!
- Type:
- Single Family
- Sq.Ft.:
- 1,393
- Status:
- Active
- Beds:
- 2
- Year built:
- 2006
- Baths:
- 2.00
- MLS#:
- 10263313
- Subdivision:
- Minute Man
ADDITIONAL INFORMATION
Get Ready for Lake Life at it's BEST with your own private dock! Only minutes from Towne Lake and Downtown Woodstock, this lovely lakeside retreat was custom designed and is located in the gated Minute Man Association off Kellogg Creek Road. This 2 bd / 2 ba cabin was built with hurricane clips and expert craftsmanship. All rooms are over sized to maximize comfort for the residents and guests. The open concept floor plan offers a large kitchen and island with solid surface counter tops, dining area, and fireside family room all with gorgeous lake views! The private custom aluminum dock is covered and is the largest sized dock allowed on Lake Allatoona. The dock has has an upstairs party deck and has water and electric with plenty of outlets and adjustable lighting. Also, includes a 6,000 pound Hydro Hoist boat lift and covered parking for 2 jet skis, large covered platform with storage boxes. Cabin offered FULLY furnished. Other amenities include a fully automatic back up generator, propane grill, 250 gallon propane tank, propane back up heater, maintenance free yard, private boat ramp, clubhouse & pavilion, and picnic tables. Don't miss out on the abundant enjoyment and relaxation that come with lake life living and the Minute Man community. This is sale is for the property ONLY....the land does not convey. This is Corps of Engineers property and is leased to the Minute Man Association. The yearly association dues are appx. $2,000 per year. This property CAN NOT be used as a primary residents or rented out. Buyer's membership to the Minute Man Association must be approved by their board.
$549,800
449 Marston Pass Acworth, GA 30102
- Type:
- Single Family
- Sq.Ft.:
- 2,200
- Status:
- Active
- Beds:
- 3
- Lot size:
- 0.18 Acres
- Year built:
- 2021
- Baths:
- 2.00
- MLS#:
- 7347782
- Subdivision:
- PRESCOTT
ADDITIONAL INFORMATION
This stunning home in a great 55+ community sits on a corner next to green space and is SIGNIFICANTLY LARGER than other recent listings and sales in the neighborhood. Neighborhood green space gives more "elbow room" and extra guest parking right at the home. Open floorplan with an abundance of gray cabinets and quartz countertops. Beautiful gourmet kitchen with built-in stainless appliances and oversized island. Tons of storage closets! This home is a 3 bedroom/2 bath with an office/3RD bedroom and FINISHED LOFT. Enjoy outdoor time and low maintenance garden from your screened porch/patio with additional outdoor patio space! Owners have also added the HOA required enclosure to store trash cans outside instead of in the garage. HOA includes exterior lawn care!***Note:Some images use AI/Virtual staging and may not be an exact representation of the space.***
$1,690,000
6218 Talmadge Way NW Acworth, GA 30101
- Type:
- Single Family
- Sq.Ft.:
- 6,247
- Status:
- Active
- Beds:
- 6
- Lot size:
- 0.44 Acres
- Year built:
- 2024
- Baths:
- 7.00
- MLS#:
- 7347242
- Subdivision:
- Governors Towne Club
ADDITIONAL INFORMATION
UNDER CONSTRUCTION; a perfect time to walk the home and get your personal selections in!!!! A luxurious 6 bed/6.5 bath with finished full basement! 2 bedrooms on MAIN lives like a ranch; complemented by a basement with a bedroom, 1.5 bathrooms, a theater, a flex space and bar area. Upstairs features 3 large bedrooms each with a full on suite bath, a huge loft area perfect for a playroom, and a room with skylights perfect for an office, a media den, or even additional storage!!! Complete date of Summer 2024 Perfect time to enjoy luxurious living at its best without leaving your home! Another Exquisite Home built by preferred builder TA Mathieu Construction in Governors Towne Club, an exclusive Golf and Country Club. This home is nestled on a PRIVATE Cul-de-sac lot within walking distance to the playground, basketball court, baseball field, tennis courts and pool! TOP RATED COBB County Schools and TAX BREAKS for property owners of certain age. OPEN concept living area, with loads of natural light! Master on Main with a luxurious bathroom. High end custom cabinetry, premium stone surface counter-tops, professional gas range and refrigerator accented with high end trim detail throughout the home. Top end tile work in all bathrooms and select oak hardwood flooring throughout the main level. Full daylight Finished Basement features living bar area, media room, full bedroom and bathroom, flex space or storage room, dining/card/game room. The perfect space for working from home & entertaining indoors & out. Oversized 3 car garage with room for a golf cart. Close to shopping, restaurants & hiking trails. The centerpiece of this gated country club community is a world class 18 hole golf course designed by two-time U.S. Open champion Curtis Strange. Governors Towne club offers amenities for the whole family including a full service Clubhouse, Day Spa, Tennis & Aquatic facilities and a social calendar full of diverse and exciting events. Membership at Governors Towne Club offers you a Championship 18 hole golf course, Elegant Clubhouse with three dining rooms, a men's only grille, a magnificent ballroom, executive boardroom and weekly member events with a full calendar of social events throughout the year. Membership also includes a Luxury Day Spa & State of the Art Fitness Center, as well as Tennis and Pool facilities complete with an Activity Center. Builder has included mandatory GTC Club Initiation!
- Type:
- Single Family
- Sq.Ft.:
- 1,568
- Status:
- Active
- Beds:
- 3
- Lot size:
- 0.32 Acres
- Year built:
- 1996
- Baths:
- 2.00
- MLS#:
- 7347988
- Subdivision:
- Kingwood Shores
ADDITIONAL INFORMATION
Opportunity is Knocking for the wonderful LAKEFRONT home. Comes with a coveted permitted dock. Enjoy family gatherings with an open concept overlooking the dining area and family room from the kitchen. Stay cozy with the gas fireplace. Awake to majestic sunrises and marvel at the shimmering waters of Lake Allatoona. Freshly painted and new LVP in all but two bedrooms. Remodeled Kitchen with new stainless LG dishwasher and gas range. All appliances will remain. 10' by 14' screened-in porch is flanked by a 10' by 14' open deck and an 8' by 10' cooking deck. 22' by 13' master bedroom includes a walk-in closet and second 3' by 11" storage closet. Also, a 13' by 7.5' ensuite bathroom includes a barrier-free walk-in shower that measures 4' by 7'. Home is wheelchair accessible and semi-circular driveway offers step-free entrance to front porch. 3.6 miles to Lake Recreational Center, .8 miles to Block House boat ramp, 3.6 to Acworth Beach. Just step off of your dock to a sandy Corp of Engineers beach.
- Type:
- Single Family
- Sq.Ft.:
- 1,212
- Status:
- Active
- Beds:
- 3
- Lot size:
- 9 Acres
- Year built:
- 1998
- Baths:
- 3.00
- MLS#:
- 10261433
- Subdivision:
- None
ADDITIONAL INFORMATION
Discover an idyllic lakeside retreat with this ranch-style home on approximately 9 acres of land that includes nearly the entire lake. Inside, find new hardwood floors throughout the living areas and bedrooms. The inviting living room features soaring cathedral ceilings and a cozy gas fireplace, seamlessly leading to the dining area and updated kitchen with granite counters, custom cabinets, and stainless-steel appliances. The owner's suite boasts tray ceilings and a tub/shower combo overlooking the serene lake. The finished daylight basement offers a luxurious bathroom with a Jacuzzi tub and opens to a spacious deck. Plus, there's an additional building with a garage, bathroom, and kitchen, perfect for in-law living or rental income. Enjoy breathtaking lake views from nearly every corner of the property, including the hot tub and various storage outbuildings. Conveniently located near Interstate 75, Kennesaw State University, and Barrett Parkway, this property combines tranquility with accessibility. Don't miss your chance - schedule a viewing today!
$410,000
19 WESLEY Court Acworth, GA 30101
- Type:
- Single Family
- Sq.Ft.:
- 1,947
- Status:
- Active
- Beds:
- 4
- Lot size:
- 0.46 Acres
- Year built:
- 2000
- Baths:
- 3.00
- MLS#:
- 7347044
- Subdivision:
- WESLEY HEIGHTS
ADDITIONAL INFORMATION
BEAUTIFUL TRADITIONAL IN POPULAR ACWORTH NEIGHBORHOOD. CLOSE TO SHOPPING, I 75, NORTH PAULDING HIGH SCHOOL AND LAKE ALLATOONA. FENCED LARGE LEVEL PRIVATE CORNER LOT. SHED AND SCREENED PORCH. EAT IN KITCHEN WITH STAINLESS STEEL APPLIANCES. SEPARATE DINING ROOM. HARDWOOD FLOORS. MASTER ON THE MAIN. THREE LARGE BEDROOMS UP INCLUDING BONUS ROOM. NEW SYSTEMS.
- Type:
- Single Family
- Sq.Ft.:
- 2,941
- Status:
- Active
- Beds:
- 4
- Lot size:
- 0.33 Acres
- Year built:
- 1998
- Baths:
- 3.00
- MLS#:
- 10261180
- Subdivision:
- Camden Pointe
ADDITIONAL INFORMATION
Beautiful traditional home in Camden Pointe! Dramatic 2-story foyer allows for excellent natural lighting. This home has been freshly painted and has nice updates to the kitchen, bathroom, and lighting. The layout is traditional with both formal and casual living and dining spaces. The living room has a cozy fireplace and there is a deck in the back for extra entertaining space or a place to enjoy morning coffee or evening wine. This home has a timeless white kitchen with stainless steel appliances plus a nice breakfast bar. The 4 bedrooms are on the upper level and they are all a good size with the master bedroom being oversized. The master bathroom has two vanities, separate shower and soaking tub and vaulted ceilings. This is a great community with a lake, walking trails, swim/tennis, playground and clubhouse. Shopping, restaurants, library and post office are all close by.
- Type:
- Single Family
- Sq.Ft.:
- 4,174
- Status:
- Active
- Beds:
- 5
- Lot size:
- 0.46 Acres
- Year built:
- 1999
- Baths:
- 4.00
- MLS#:
- 7346081
- Subdivision:
- Galloway Farms
ADDITIONAL INFORMATION
Welcome to gorgeous warm family home with quiet and private fenced wooded backyard, set on approx. half acre lot. This remarkable property boasts a host of features that cater to a lifestyle of space and comfort. The luxurious master suite features a large closet, separate tub and shower located on main floor. Upstairs, it boasts four generously sized bedrooms with two well-appointed bathrooms. Well maintained neighborhood but No HOA fee. Seller shall pay allowance of $5,000.00 for exterior repair & painting.
- Type:
- Single Family
- Sq.Ft.:
- 2,947
- Status:
- Active
- Beds:
- 4
- Lot size:
- 0.28 Acres
- Year built:
- 2015
- Baths:
- 4.00
- MLS#:
- 10260654
- Subdivision:
- Sable Trace Ridge
ADDITIONAL INFORMATION
101 Sable Ridge Drive is the perfect place to call home. As you step inside, you'll be greeted by a grand foyer with gleaming hardwood floors that flow seamlessly throughout the main level. A spacious dining room awaits you to host unforgettable dinner parties with loved ones. Make your way into the heart of the home - the kitchen. This chef's dream boasts a large island, perfect for meal prep or casual dining, and is equipped with top-of-the-line stainless steel appliances. With granite countertops and ample storage space, you'll have everything you need to whip up delicious meals. But the real showstopper of this home is the 10-foot ceilings in the great room, creating an open and airy atmosphere perfect for entertaining. Tucked away on the main level is the primary suite, offering the ultimate retreat with a spacious layout, soaring vaulted ceilings, and a luxurious ensuite bathroom. The remaining three bedrooms are located on the second floor, providing privacy and space for everyone in the household. Step out onto the covered porch or patio to enjoy your morning coffee or watch the sunset over the fenced backyard. Located in the desirable Sable Trace Ridge neighborhood, this home offers a serene and picturesque setting with all the conveniences of city living. In close proximity to shopping, dining, and entertainment, you'll have everything you need just moments away. Don't miss your chance to own this stunning home. With a spacious layout, luxurious features, and a sought-after location, this home won't last long. Come see it for yourself today!
$1,235,000
64 Telfair Court Acworth, GA 30101
- Type:
- Single Family
- Sq.Ft.:
- 3,542
- Status:
- Active
- Beds:
- 5
- Lot size:
- 0.97 Acres
- Year built:
- 2023
- Baths:
- 5.00
- MLS#:
- 7345980
- Subdivision:
- Governors Towne Club
ADDITIONAL INFORMATION
*Incredible seller incentives on this home! Seller to pay Governor's Towne Club initiation fee and offer $30,000 towards buyer upgrades.* Designed by Frazier Home Design and recently built by Elevation Building Company, this move-in-ready five-bedroom, four- and one-half-bathroom masterpiece boasts enough space for a pool on a quiet cul-de-sac in Acworth’s gated Governors Towne Club. Natural light spills onto six-inch prefinished white oak floors throughout. The main level includes a home office and a guest bedroom and an open-concept living/dining/kitchen area. With its top-of-the-line appliances (including a 36” JennAir gas range, Asko dishwasher and Sharp 24” microwave drawer), an oversized island, a walk-in pantry, quartz countertops, under-cabinet lighting and custom cabinets with soft-close doors/drawers, the chef’s kitchen was built to handle any demand effortlessly. A corner sliding door opens the living and dining areas to a back patio complete with a fireplace boasting a 6’ cedar mantel and a raised brick hearth. Inside the spacious, attached three-car garage, a 220v outlet caters to electric vehicles with efficiency. Upstairs, a tranquil owner’s suite features a walk-in closet and a spa-inspired en suite complete with a freestanding tub, dual vanities and a walk-in shower. This home includes four additional bedrooms with walk-in closets, along with three full bathrooms and a laundry room. Energy-efficient features include Lincoln Aluminum Clad windows and foam insulation, while a smart home alarm system offers enhanced security measures. One hundred percent James Hardie siding and a built-in pest control system provide peace of mind and low-maintenance living for years to come. Enjoy convenience to swimming, tennis, and golf amenities, along with proximity to a park, pickleball courts, a playground and a sauna. The home includes the initiation fee for an Athletic membership at Governors Towne Club.
$1,299,000
1084 Carl Sanders Drive Acworth, GA 30101
- Type:
- Single Family
- Sq.Ft.:
- 3,634
- Status:
- Active
- Beds:
- 4
- Lot size:
- 0.68 Acres
- Year built:
- 2023
- Baths:
- 4.00
- MLS#:
- 7346062
- Subdivision:
- Governors Towne Club
ADDITIONAL INFORMATION
This move-in-ready masterpiece features a sumptuous loft space, designer fittings and a main-level owner’s suite. Newly built by Elevation Building Company, it sets a benchmark for quality craftsmanship, including foam insulation and built-in pest control. Designed by Frazier Home Design, it offers panoramic views and natural light (courtesy of Lincoln Aluminum Clad windows) and an interior trim package with historic box beams. The main level includes a striking home office space, six-inch prefinished white oak floors and an unrestricted family room/kitchen space accented by beamed 11’ ceilings and a fireplace with a cast surround and a flush hearth. A pocket sliding door extends the family room into the backyard. The gourmet kitchen boasts quartz countertops, an oversized island, a walk-in pantry and an appliance package that includes a 48-inch JennAir gas range, an Asko dishwasher and a Sharp 24-inch microwave drawer. Custom cabinets with soft-close doors/drawers come complete with under-cabinet lighting. Adjacent lies a cozy breakfast room. The mudroom features a drop zone with cubbies and shiplap and offers exterior access. The main-level owner’s suite boasts a tray ceiling, a large walk-in closet and a spa-inspired en suite featuring a freestanding tub, a tiled walk-in shower, tile floors and a dual bowl vanity. Upstairs, three additional bedrooms await, along with a loft space and a carpeted living room. Stay connected and in control with a smart home alarm system, and enjoy the convenience and additional storage space of a three-car garage complete with a 220v outlet for EVs. Set on a lot with a very private backyard within a gated community, this home offers proximity to swimming/tennis/golf, a spa and a restaurant. Additionally, it includes the initiation fee for an athletic membership. HOA amenities include a park, pickleball courts, a playground and sauna facilities.
$1,379,950
81 Telfair Court Acworth, GA 30101
- Type:
- Single Family
- Sq.Ft.:
- 4,431
- Status:
- Active
- Beds:
- 5
- Lot size:
- 1.15 Acres
- Year built:
- 2023
- Baths:
- 4.00
- MLS#:
- 7345992
- Subdivision:
- Governors Towne Club
ADDITIONAL INFORMATION
*Incredible seller incentives on this home! Seller to pay Governor's Towne Club initiation fee and offer $30,000 towards buyer upgrades.* This five-bedroom, three- and one-half-bathroom home beautifully blends European and contemporary/modern influences and boasts a full, unfinished basement. Designed by Frazier Home Design and recently built by Elevation Building Company, it features a soaring entry, six-inch prefinished white oak floors and beamed 10’ ceilings. The unrestricted floor plan blends a cozy living area, formal dining room and a stunning chef’s kitchen. Top-of-the-line appliances include a 36” JennAir gas range, Asko dishwasher and Sharp 24” microwave drawer. Quartz countertops, a generous island and a walk-in pantry turn the kitchen into every epicurean’s dream. Delight in custom cabinets with soft-close doors/drawers and under-cabinet lighting. Keep wine bottles on display against a unique wine feature wall. A pocket sliding door opens the indoor living space up to an outdoor deck (complete with a fireplace featuring a six-foot cedar mantel and a raised stone hearth) overlooking a wooded backyard. The main-level owner’s suite fulfills every peaceful fantasy, from the vaulted ceiling and large walk-in closet to the spa-inspired en suite complete with a freestanding tub, dual vanities and a walk-in shower. Upstairs, four additional bedrooms and a laundry room await. The expansive 4,431+/- square footage includes a full, unfinished basement and a three-car garage (complete with a 220v outlet for EVs). Energy-efficient features include Lincoln Aluminum Clad windows and foam insulation, the smart home alarm system helps to protect what matters most. A built-in pest control system ensures hassle-free pest management. The gated community provides an array of amenities, including swim/tennis/golf, a spa and a restaurant, and the home comes with the initiation fee for an athletic membership. Enjoy a cul-de-sac location on just over an acre, complemented by HOA perks like park access, pickleball, a playground and a sauna.
- Type:
- Single Family
- Sq.Ft.:
- 1,634
- Status:
- Active
- Beds:
- 3
- Lot size:
- 0.18 Acres
- Year built:
- 2003
- Baths:
- 2.00
- MLS#:
- 10260459
- Subdivision:
- Mcever Park
ADDITIONAL INFORMATION
Welcome home to this newly renovated beautiful 3/2 ranch! This house features a NEW HVAC system, stainless appliances, granite countertops, new LVP and carpet flooring, and has been freshly painted. This open floor plan boasts high ceilings! You'll also enjoy the sunroom, and low maintenance living!
- Type:
- Single Family
- Sq.Ft.:
- 3,013
- Status:
- Active
- Beds:
- 4
- Lot size:
- 0.29 Acres
- Year built:
- 2003
- Baths:
- 4.00
- MLS#:
- 10259843
- Subdivision:
- Bentwater
ADDITIONAL INFORMATION
Instantly appealing 4-bedroom 3 & 1/2 bath home in sought-after Bentwater, a premier Country Club Golf Community. A rocking chair front porch welcomes you into the beautiful 2-story foyer, transom windows, hardwood flooring, granite counter tops, a formal dining room, office, bonus room and so much more. The light and bright great room which opens to the kitchen features a cozy fireplace for those cold winter days. The eat-in kitchen features lots of cabinet and counter space, stainless appliances including a new KitchenAid oven & microwave, breakfast bar and large pantry. The main floor includes a wonderful office, powder room and laundry room with a utility sink. The spacious owner's suite has a gorgeous deep tray ceiling, an inviting sitting area and walk-in closet. Master bath boasts his & her vanity, a lovely stained-glass window over the garden tub, a separate shower, tile floor and a private water closet. There are 3 additional bedrooms, a jack & jill bath, another full bath and an attractive bonus room complete the upstairs. The fabulous, covered deck has been expanded and overlooks a large backyard. There is a huge unfinished basement with a workshop, storage area with built-in shelving and a boat door. HVAC units have been replaced, are zoned and have been upgraded to cool the basement for any future expansion. Additional features include a 2 -car garage that has an epoxy floor finish and wainscoting, newer architectural roof, a poured concrete parking pad on the right side for additional parking. Resort quality amenities include 5 Swimming Pools, 16 Tennis Courts, Clubhouse, Basketball Courts, Dog Park, Pickleball, Playgrounds and Walking Trails. Conveniently located close to shopping, dining, Lake Allatoona, Lake Point, GA-92, and I-75.
- Type:
- Single Family
- Sq.Ft.:
- 2,188
- Status:
- Active
- Beds:
- 4
- Lot size:
- 0.12 Acres
- Year built:
- 2003
- Baths:
- 3.00
- MLS#:
- 20173401
- Subdivision:
- Liberty Square
ADDITIONAL INFORMATION
Beautiful Craftsman Style home features a large living room/family room with a fireplace, an eat in kitchen with separate dining room for family dinners, a bonus room/sunroom that can be used as an office, a large Master with 3 additional bedrooms, a private driveway and more. This home is in a great location within the sought after Liberty Square Subdivision in the heart of Acworth! Just minutes away from historic downtown with lots of restaurants, shops, breweries, library, churches, etc., youâll have everything you need close by. Choose your family fun time at Cauble Park, Logan Farm Park, Acworth Beach, or Lake Allatoona. With approximately 2188 square feet of living space, this home is one of the largest two-story homes in the neighborhood. Ready to make this home your own? Schedule an appointment today!
$515,000
454 Marston Pass Acworth, GA 30102
- Type:
- Single Family
- Sq.Ft.:
- 1,776
- Status:
- Active
- Beds:
- 3
- Lot size:
- 0.18 Acres
- Year built:
- 2021
- Baths:
- 2.00
- MLS#:
- 20173310
- Subdivision:
- Prescott
ADDITIONAL INFORMATION
Conveniently nestled between I-75 and I-575, this charming ranch-style residence is an ideal haven within a welcoming 55-and-older community. Boasting three generously sized bedrooms and two inviting full bathrooms, this home offers ample space for comfortable living. Outdoor enthusiasts will delight in the three-section patio, screened porch, and sunroom, providing the perfect retreat for enjoying nature's beauty. Loaded with upgrades including a handy mudroom, elegant hardwood flooring, stylish bathroom vanities, a sleek stainless steel range top, luxurious stone countertops, and more, this remarkable home promises modern convenience and timeless elegance. Bid farewell to yard work as you embrace the serenity of your new forever home!
$2,500,000
341 Carl Sanders Drive Acworth, GA 30101
- Type:
- Single Family
- Sq.Ft.:
- n/a
- Status:
- Active
- Beds:
- 7
- Lot size:
- 0.96 Acres
- Year built:
- 2018
- Baths:
- 8.00
- MLS#:
- 10257562
- Subdivision:
- Governors Towne Club
ADDITIONAL INFORMATION
Introducing an exquisite masterpiece nestled in the prestigious Governors Towne Club. 341 Carl Sanders Dr in Acworth, GA, is a remarkable residence that combines comfort and luxury living with exceptional amenities. This opulent home sits on a generous one-acre corner and cul-de-sac lot, offering expansive living spaces, including 7 bedrooms and 7.5 bathrooms and features a 3-car garage complemented by a circular driveway, enhancing its grandeur. The inviting front porch leads into a foyer adorned with intricate wood inlay designs, setting the stage for the meticulously crafted interior spaces. The open floor plan integrates living areas perfectly, with a dining space accommodating 10+ guests, and a family room that forms the heart of the home, offering panoramic views of the kitchen, dining, foyer, keeping room, deck, and yard. The family room is accentuated by a gas fireplace and lighted built-ins, while the keeping room boasts a soaring wood-paneled ceiling overlooking the yard. The main level covered deck holds a cozy gas fireplace and plenty of space to get comfortable. The home's interior also includes a finished terrace level perfect for entertainment and relaxation. The gourmet kitchen is a chef's dream, featuring custom white cabinetry, a paneled fridge, a gas cooktop, stainless upscale appliances, double ovens, warming drawer, and a butler's pantry/coffee bar leading to a walk-in pantry. The main-level primary suite exudes luxury with a sitting area, gas fireplace, and lighted built-ins, complemented by a spa-like primary bath with a jetted tub, large shower, double sinks, and a vast his/hers closet. Additional bedrooms offer privacy and convenience, with en suite baths and ample closet space. The property also boasts a theatre room, extensive attic storage, a mud bench area, and multiple laundry rooms. The terrace level is a haven of its own, with elevator access, a full kitchen, a giant home gym, and bedrooms featuring accessible designs such as a no curb shower and grip bars. Outdoor living is equally impressive, with a fenced backyard housing a pool/spa, putting green, and a large stone gathering area with a gas starter fireplace, making this residence a true sanctuary for luxury living. Located within a community that values privacy and exclusivity, this residence is a sanctuary of comfort and luxury. With its prestigious address, this home offers a unique blend of serene living and convenient access to local schools and amenities.

The data relating to real estate for sale on this web site comes in part from the Broker Reciprocity Program of Georgia MLS. Real estate listings held by brokerage firms other than this broker are marked with the Broker Reciprocity logo and detailed information about them includes the name of the listing brokers. The broker providing this data believes it to be correct but advises interested parties to confirm them before relying on them in a purchase decision. Copyright 2024 Georgia MLS. All rights reserved.
Price and Tax History when not sourced from FMLS are provided by public records. Mortgage Rates provided by Greenlight Mortgage. School information provided by GreatSchools.org. Drive Times provided by INRIX. Walk Scores provided by Walk Score®. Area Statistics provided by Sperling’s Best Places.
For technical issues regarding this website and/or listing search engine, please contact Xome Tech Support at 844-400-9663 or email us at xomeconcierge@xome.com.
License # 367751 Xome Inc. License # 65656
AndreaD.Conner@xome.com 844-400-XOME (9663)
750 Highway 121 Bypass, Ste 100, Lewisville, TX 75067
Information is deemed reliable but is not guaranteed.
Acworth Real Estate
The median home value in Acworth, GA is $417,005. This is higher than the county median home value of $249,100. The national median home value is $219,700. The average price of homes sold in Acworth, GA is $417,005. Approximately 56.7% of Acworth homes are owned, compared to 34.41% rented, while 8.89% are vacant. Acworth real estate listings include condos, townhomes, and single family homes for sale. Commercial properties are also available. If you see a property you’re interested in, contact a Acworth real estate agent to arrange a tour today!
Acworth, Georgia has a population of 22,163. Acworth is more family-centric than the surrounding county with 39.1% of the households containing married families with children. The county average for households married with children is 34.9%.
The median household income in Acworth, Georgia is $59,574. The median household income for the surrounding county is $72,004 compared to the national median of $57,652. The median age of people living in Acworth is 34.7 years.
Acworth Weather
The average high temperature in July is 89.5 degrees, with an average low temperature in January of 29.6 degrees. The average rainfall is approximately 50.7 inches per year, with 3.9 inches of snow per year.
