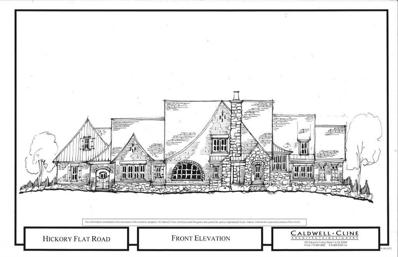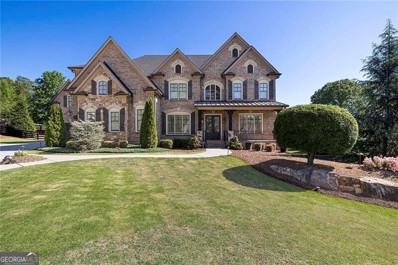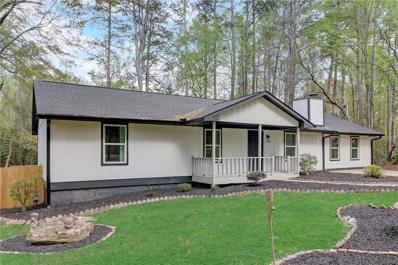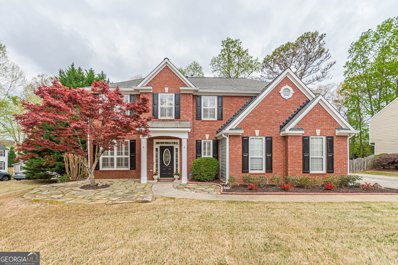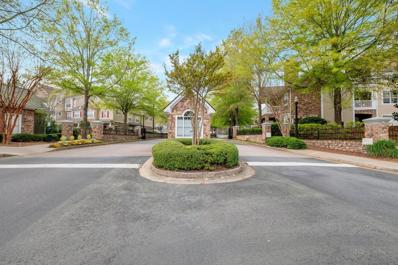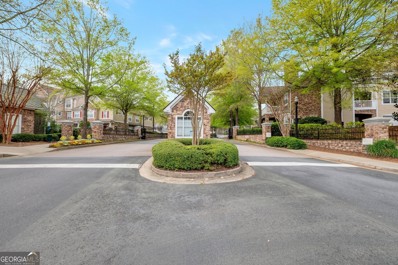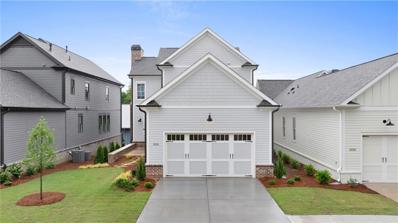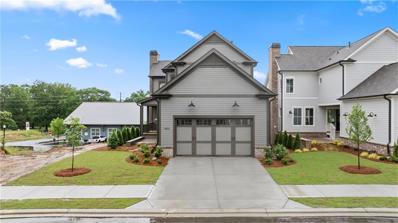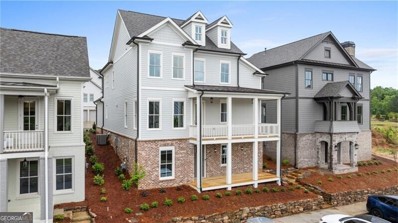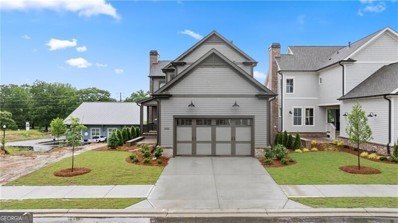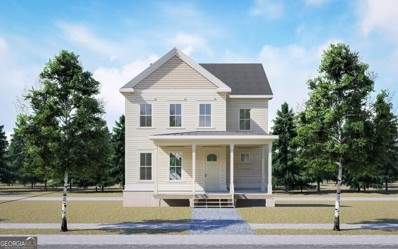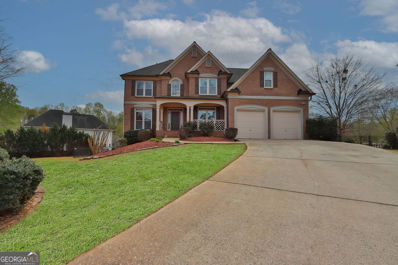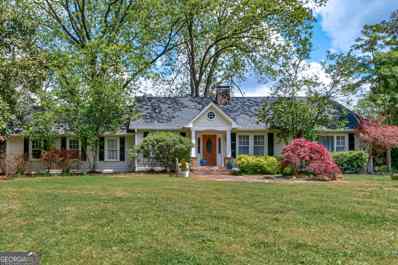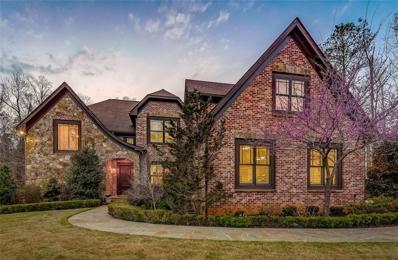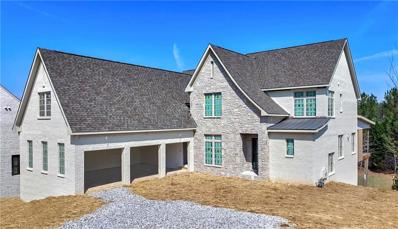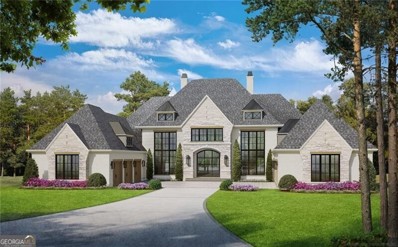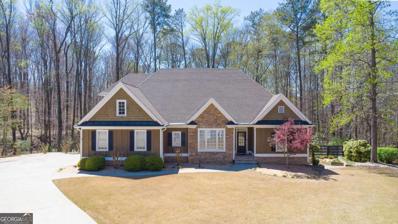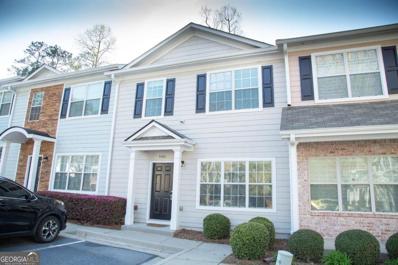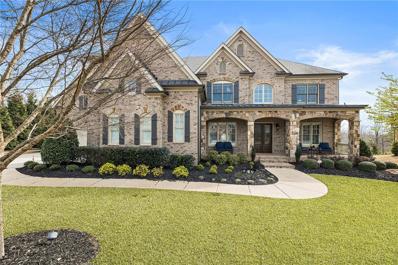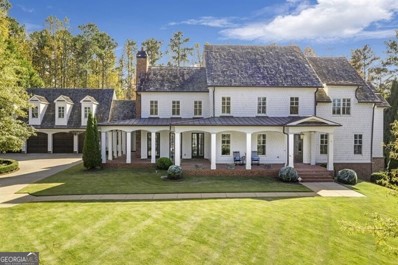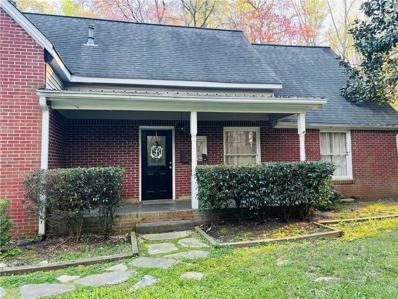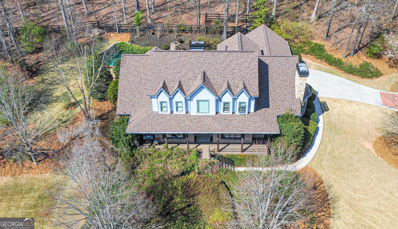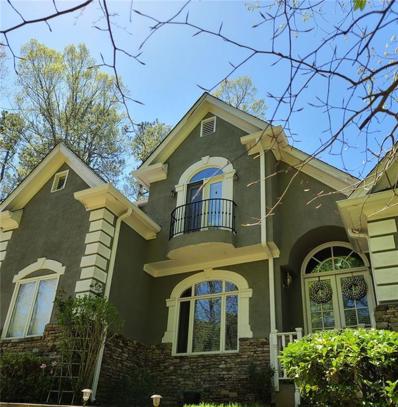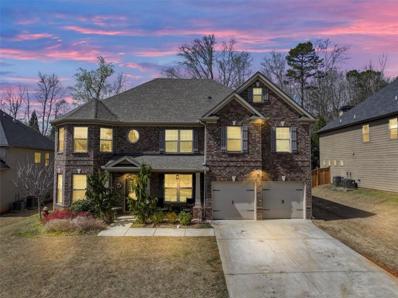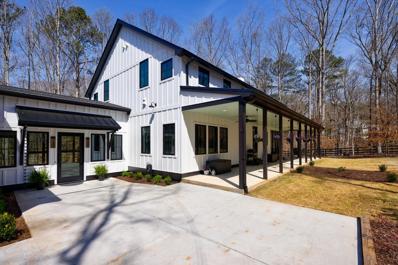Alpharetta GA Homes for Sale
$6,900,000
615 Hickory Flat Rd Milton, GA 30004
- Type:
- Single Family
- Sq.Ft.:
- 12,000
- Status:
- Active
- Beds:
- 6
- Lot size:
- 5 Acres
- Year built:
- 2024
- Baths:
- 10.00
- MLS#:
- 7364134
- Subdivision:
- NA
ADDITIONAL INFORMATION
Old World Brick & Stone English Manor custom built by Smith & Kennedy perfectly situated on 5 acres in sought after Milton! Timeless open floor plan with 11ft ceilings on main featuring keeping room with fireplace, huge family room with iron metal doors, office on main level along with task room/laundry room and elevator servicing all three floors. Designer kitchen with dual Sub-Zero refrigerators, Wolf range, custom inset cabinetry, quartz/marble countertops and oversized island. Back prep kitchen with additional oven, dishwasher, ice machine, warming drawer and microwave. Owners suite on main with spa like bathroom, frameless glass walk in shower with soaking tub, dual vanities and his & hers closets. Massive covered porch with fireplace, outdoor kitchen with pizza oven, big green egg, skillet, sink, ice machine and under counter refrigerator. Private backyard with 20x40 heated saltwater pebble tec pool with raised spa, pickle ball court and pool bathroom. Secondary level offers three ensuite bedrooms and flex space over the five car garage with an additional bedroom/bath, loft or playroom. Terrace level features ensuite bedroom, wine cellar, fitness center with full bathroom, rec room, billiards room with bar, home theatre and ample unfinished storage space.
$2,999,975
12535 Waters Edge Drive Alpharetta, GA 30004
- Type:
- Single Family
- Sq.Ft.:
- 7,712
- Status:
- Active
- Beds:
- 6
- Lot size:
- 1.05 Acres
- Year built:
- 2016
- Baths:
- 7.00
- MLS#:
- 10276955
- Subdivision:
- Waters Edge
ADDITIONAL INFORMATION
Introducing a rare walk-out main-level oasis in the gated community Waters Edge. This 4 side brick & stone home offers one of the most spectacular outdoor living experiences around on a level lot. Emerge yourself in the newly refinished stonescape saltwater pool & spa w/tanning ledge & waterfall. Full-covered outdoor kitchen w/grill, sink, fridge, smoker & pizza oven station (ready for your smoker/oven) along with massive outdoor TVs for your entertaining needs. Firepit, playset, and covered fireside loggia offer numerous outdoor venues. Inside the abundance of features continues with a 2 story foyer flanked by metal custom doors leading to the home office w/built-ins, a formal dining, and warm hardwoods throughout. The open concept living offers a coffered ceiling great room w/fireplace & built-ins, a designer kitchen w/inset cabinetry, quartz counters & Thermador appliances including an oversized built-in fridge. The Scullery is hidden and massive with an abundance of shelving and another fridge. The kitchen is open to the vaulted fireside keeping room w/built ins. Natural light fills the main level which is finished off with a large mud room, guest suite on the main, and powder room. Upstairs the hardwoods continue to 4 ensuite generous sized rooms. The primary suite has just been renovated with an incredible spa wetroom bath featuring new custom tile, cabinets, counters, Grohe dual touch showers, seamless glass & luxurious soaking tub. There is a morning bar w/beverage cooler. The double primary custom closets are an entire room! There is an additional finished room off of the bath that makes a great 2nd office or storage. Escape to the terrace level where it's an entertainer's dream! This high-end custom-level finish has so many features to list from the oversized led quartz waterfall bar to the steel doors throughout, the temp-controlled wine cellar to the large exercise room & sauna. Designer Lighting anchors the space with dramatic details. There is a built-in banquet, detailed feature walls, a billiard room, a card table room, and another full ensuite with dramatic black shower & quartz countertops. This home has it all! Golf is available via membership next door at the Manor with easy access via golf cart!
- Type:
- Single Family
- Sq.Ft.:
- 1,800
- Status:
- Active
- Beds:
- 4
- Lot size:
- 0.47 Acres
- Year built:
- 1985
- Baths:
- 2.00
- MLS#:
- 7364045
- Subdivision:
- J D Bradford
ADDITIONAL INFORMATION
Welcome to your dream ranch home in the heart of a lively community, where charm and comfort meet in perfect harmony. This meticulously renovated home at 375 Tidwell presents a perfect blend of modern upgrades and timeless charm. Boasting a total renovation, every detail of this property has been carefully considered and executed to offer a comfortable and stylish living environment. The interior features updated fixtures, contemporary finishes, and a thoughtfully designed layout that maximizes space and functionality. The fenced backyard provides a private outdoor space for relaxation and entertainment, offering a secure area for children or pets to play. Overall, this property embodies a fresh, updated aesthetic while maintaining its original character, making it a desirable option for those seeking a move-in ready home with a touch of sophistication. The house has a new roof new HVAC, a new kitchen, new bathrooms, new floors.
- Type:
- Single Family
- Sq.Ft.:
- 2,838
- Status:
- Active
- Beds:
- 5
- Lot size:
- 0.36 Acres
- Year built:
- 1998
- Baths:
- 3.00
- MLS#:
- 10276975
- Subdivision:
- Chadbourne
ADDITIONAL INFORMATION
Welcome to 2615 Highland Pass in Alpharetta-a stunning blend of modern elegance, luxurious comfort, and unparalleled convenience. Situated in a neighborhood renowned for its top-tier school systems and surrounded by world-class shopping destinations such as The Collection at Forsyth, Avalon, and Halcyon, this home offers the epitome of suburban living. Nestled in a community with excellent outdoor amenities like a swimming pool, tennis courts, a playground and the ultimate outdoor adventure at Fowler Park, this property stands out as a true gem. The current owners have spared no expense in ensuring this home is not only aesthetically pleasing but also equipped with top-of-the-line upgrades for optimal comfort and functionality. Step inside to discover a meticulously renovated interior, boasting over $100,000 in renovations from the previous owners. The main level features a recently remodeled dining area, formal living room, and family room-all showcasing beautiful hardwood floors that flow seamlessly throughout. The heart of the home lies in the renovated designer kitchen, where custom cabinets, granite countertops, and stainless-steel appliances that create a culinary paradise. The addition of a gas range stove and farm sink adds both style and functionality, while the "California Closet" custom pantry with a sliding barn door ensures ample storage space. The kitchen overlooks the spacious family room and leads out to the large level backyard, complete with a recently added screened porch designed with a beautiful white shiplap wall-an ideal spot for outdoor entertaining and relaxation. The backyard is further enhanced by an 8-foot privacy fence, providing a serene oasis for family gatherings or quiet moments of reprieve. Upstairs, five bedrooms await, each featuring updated "California Closet" custom shelving and hardwood flooring. The oversized master bedroom boasts a designer master bath with marble accents, including a separate marble shower with a rainwater showerhead, a beautiful stand-alone tub, and his/her vanities. Additional highlights of this exceptional property include a remodeled laundry room, and built-in granite shelving for added convenience. The remolded secondary bathroom is equipped with a new walk-in shower with frameless doors. A freshly painted exterior and interior. Brand new HVAC system and hot water tank. New upgraded gutters. New Irrigation system installed. Experience the pinnacle of suburban luxury living at 2615 Highland Pass-an exquisite home where every detail has been carefully curated to provide the ultimate in comfort, style, and functionality. Schedule you're viewing today and prepare to be captivated by the timeless elegance and modern amenities this home has to offer. The Seller is willing to include the patio furniture and tv with a full price offer!
- Type:
- Condo
- Sq.Ft.:
- 1,321
- Status:
- Active
- Beds:
- 2
- Lot size:
- 0.03 Acres
- Year built:
- 1997
- Baths:
- 2.00
- MLS#:
- 7362863
- Subdivision:
- Villages Of Devinshire
ADDITIONAL INFORMATION
Perfect location, nestled among the trees in Milton, yet so convenient. Luxury 2 BR, 2 BA condo in gated community. Sunny and Bright Open Floorplan. Kitchen features granite counters, tile backsplash and tile flooring. Move-In ready with updated light fixtures throughout. Kent floor plan has great room w/ fireplace, office nook & overlooks large, covered deck perfect for outdoor dining & entertaining. Great Roommate plan as both bedrooms feature a private bath and walk-in closet. All appliances remain with the property, including kitchen Refrigerator and Washer and Dryer in the Handy Laundry Room. Within walking/short drive to shopping, restaurants, parks, tech corridor, Marta, Verizon Amphitheater and Avalon. Ample owner & guest parking in parking lot. Gated Community features Club House with Pool Table and Community Room, Fitness Center, Olympic Sized Swimming Pool, Tennis, Basket Ball Court and walking trails, plus a dog park and a self car wash.
- Type:
- Condo
- Sq.Ft.:
- 1,321
- Status:
- Active
- Beds:
- 2
- Lot size:
- 0.03 Acres
- Year built:
- 1997
- Baths:
- 2.00
- MLS#:
- 10275597
- Subdivision:
- Villages Of Devinshire
ADDITIONAL INFORMATION
Perfect location, nestled among the trees in Milton, yet so convenient. Luxury 2 BR, 2 BA condo in gated community. Sunny and Bright Open Floorplan. Kitchen features granite counters, tile backsplash and tile flooring. Move-In ready with updated light fixtures throughout. Kent floor plan has great room w/ fireplace, office nook & overlooks large, covered deck perfect for outdoor dining & entertaining. Great Roommate plan as both bedrooms feature a private bath and walk-in closet. All appliances remain with the property, including kitchen Refrigerator and Washer and Dryer in the Handy Laundry Room. Within walking/short drive to shopping, restaurants, parks, tech corridor, Marta, Verizon Amphitheater and Avalon. Ample owner & guest parking in parking lot. Gated Community features Club House with Pool Table and Community Room, Fitness Center, Olympic Sized Swimming Pool, Tennis, Basket Ball Court and walking trails, plus a dog park and a self car wash.
$945,000
2026 Village Walk Milton, GA 30004
- Type:
- Single Family
- Sq.Ft.:
- 2,953
- Status:
- Active
- Beds:
- 4
- Year built:
- 2024
- Baths:
- 4.00
- MLS#:
- 7362638
- Subdivision:
- Crossroads At Birmingham
ADDITIONAL INFORMATION
Model home hours: Wednesday-Sunday 11am-5pm or call to schedule an appointment. Poised among the equestrian clubs and rolling hills for which Milton is so well known lies the distinctive mixed-use development of Crossroads. Showcasing an imaginative farmhouse collection of 25 village homes and 10 1+ country estates. With nothing like it in the area, Crossroads residents also enjoy award winning Milton schools' convenience to the small-town charm of Crabapple and proximity to the employment hub and world class shopping, dining, and entertainment destinations of downtown Alpharetta. Scenic walking trail - community pond - green spaces - walk to shopping and dining. They farmhouse inspired cottage feel isn't limited to the exterior of these new homes in Milton alone. Inside, you can expect to find special touches that call to mind the interiors of a charming farmhouse cottage. In addition to open concepts that unite the main living spaces and private bedrooms, cottages feature decks on the side or rear of the home to optimize outdoor entertaining. $25K Sales promotion for any closings by May 31st.
$945,000
2022 Village Walk Milton, GA 30004
- Type:
- Single Family
- Sq.Ft.:
- 2,840
- Status:
- Active
- Beds:
- 4
- Year built:
- 2024
- Baths:
- 4.00
- MLS#:
- 7362632
- Subdivision:
- Crossroads At Birmingham
ADDITIONAL INFORMATION
Model home hours: Wednesday-Sunday 11am-5pm or call to schedule an appointment. Poised among the equestrian clubs and rolling hills for which Milton is so well known lies the distinctive mixed-use development of Crossroads. Showcasing an imaginative farmhouse collection of 25 village homes and 10 1+ country estates. With nothing like it in the area, Crossroads residents also enjoy award winning Milton schools' convenience to the small-town charm of Crabapple and proximity to the employment hub and world class shopping, dining, and entertainment destinations of downtown Alpharetta. Scenic walking trail - community pond - green spaces - walk to shopping and dining. They farmhouse inspired cottage feel isn't limited to the exterior of these new homes in Milton alone. Inside, you can expect to find special touches that call to mind the interiors of a charming farmhouse cottage. In addition to open concepts that unite the main living spaces and private bedrooms, cottages feature decks on the side or rear of the home to optimize outdoor entertaining. $25K Sales promotion for any closings by May 31st.
$945,000
2026 Village Walk Milton, GA 30004
Open House:
Saturday, 5/11 1:00-4:00PM
- Type:
- Single Family
- Sq.Ft.:
- 2,953
- Status:
- Active
- Beds:
- 4
- Year built:
- 2024
- Baths:
- 4.00
- MLS#:
- 10275388
- Subdivision:
- Crossroads At Birmingham
ADDITIONAL INFORMATION
Model home hours: Wednesday-Sunday 11am-5pm or call to schedule an appointment. Poised among the equestrian clubs and rolling hills for which Milton is so well known lies the distinctive mixed-use development of Crossroads. Showcasing an imaginative farmhouse collection of 25 village homes and 10 1+ country estates. With nothing like it in the area, Crossroads residents also enjoy award winning Milton schools' convenience to the small-town charm of Crabapple and proximity to the employment hub and world class shopping, dining, and entertainment destinations of downtown Alpharetta. Scenic walking trail - community pond - green spaces - walk to shopping and dining. They farmhouse inspired cottage feel isn't limited to the exterior of these new homes in Milton alone. Inside, you can expect to find special touches that call to mind the interiors of a charming farmhouse cottage. In addition to open concepts that unite the main living spaces and private bedrooms, cottages feature decks on the side or rear of the home to optimize outdoor entertaining. $25K Sales promotion for any closings by May 31st.
$945,000
2022 Village Walk Milton, GA 30004
Open House:
Saturday, 5/11 1:00-4:00PM
- Type:
- Single Family
- Sq.Ft.:
- 2,840
- Status:
- Active
- Beds:
- 4
- Year built:
- 2024
- Baths:
- 4.00
- MLS#:
- 10275385
- Subdivision:
- Crossroads At Birmingham
ADDITIONAL INFORMATION
Model home hours: Wednesday-Sunday 11am-5pm or call to schedule an appointment. Poised among the equestrian clubs and rolling hills for which Milton is so well known lies the distinctive mixed-use development of Crossroads. Showcasing an imaginative farmhouse collection of 25 village homes and 10 1+ country estates. With nothing like it in the area, Crossroads residents also enjoy award winning Milton schools' convenience to the small-town charm of Crabapple and proximity to the employment hub and world class shopping, dining, and entertainment destinations of downtown Alpharetta. Scenic walking trail - community pond - green spaces - walk to shopping and dining. They farmhouse inspired cottage feel isn't limited to the exterior of these new homes in Milton alone. Inside, you can expect to find special touches that call to mind the interiors of a charming farmhouse cottage. In addition to open concepts that unite the main living spaces and private bedrooms, cottages feature decks on the side or rear of the home to optimize outdoor entertaining. $25K Sales promotion for any closings by May 31st.
Open House:
Saturday, 5/11 1:00-4:00PM
- Type:
- Single Family
- Sq.Ft.:
- 2,955
- Status:
- Active
- Beds:
- 4
- Year built:
- 2024
- Baths:
- 3.00
- MLS#:
- 10275382
- Subdivision:
- Crossroads At Birmingham
ADDITIONAL INFORMATION
Model home hours: Wednesday-Sunday 11am-5pm or call to schedule an appointment. Poised among the equestrian clubs and rolling hills for which Milton is so well known lies the distinctive mixed-use development of Crossroads. Showcasing an imaginative farmhouse collection of 25 village homes and 10 1+ country estates. With nothing like it in the area, Crossroads residents also enjoy award winning Milton schools' convenience to the small-town charm of Crabapple and proximity to the employment hub and world class shopping, dining, and entertainment destinations of downtown Alpharetta. Scenic walking trail - community pond - green spaces - walk to shopping and dining. They farmhouse inspired cottage feel isn't limited to the exterior of these new homes in Milton alone. Inside, you can expect to find special touches that call to mind the interiors of a charming farmhouse cottage. In addition to open concepts that unite the main living spaces and private bedrooms, cottages feature decks on the side or rear of the home to optimize outdoor entertaining.$25K Sales promotion for any closings by May 31st.
- Type:
- Single Family
- Sq.Ft.:
- 6,765
- Status:
- Active
- Beds:
- 6
- Lot size:
- 0.38 Acres
- Year built:
- 1998
- Baths:
- 5.00
- MLS#:
- 10272042
- Subdivision:
- Lake Laurel
ADDITIONAL INFORMATION
This is a must-see home in a great location! With a gorgeous lake view, tons of natural light inside, and a finished basement, what more could you want? This home has been beautifully maintained with fresh paint, hardwood floors, and all brand-new windows! Enjoy watching TV in the 2 story living room or having dinner with loved ones in the formal dining room. Upstairs you will find 4 bedrooms and 3 full bathrooms that come with plenty of space. This home comes with 2 gas starter fireplaces, one in the master bedroom and one in the living room. The master bathroom has been updated with a beautiful tile walk-in shower and upgraded flooring. In the finished basement, you will see a home theater and plenty of space for entertainment. Outside you will enjoy a back patio that has stairs with a fenced-in backyard thats perfect for hosting your get-togethers! Here you will enjoy plenty of parking in the driveway that allows for multiple cars. Here the community offers plenty of social gatherings including cookouts to events for every holiday. Enjoy your summers by the community pool and playing tennis with friends on the neighborhood courts. Come make this house your next dream home!
$1,650,000
13285 Cogburn Road Alpharetta, GA 30004
- Type:
- Single Family
- Sq.Ft.:
- 3,435
- Status:
- Active
- Beds:
- 4
- Lot size:
- 7.81 Acres
- Year built:
- 1982
- Baths:
- 3.00
- MLS#:
- 20173546
- Subdivision:
- 7.81 Acres With Lake And Stables
ADDITIONAL INFORMATION
TThis estate property is a unique opportunity to own a historic farmhouse on 7.81 acres of land, just a stone's throw away from Alpharetta and Milton. The original home, built in 1920, has been beautifully remodeled twice to provide all the modern amenities while still preserving its historic charm. The original heart pine floors and beamed ceilings add character and warmth to the home. Original living/sitting room with fireplace and dining room flank the foyer. The open concept of the fireside family room, breakfast room and kitchen make this an easy place to entertain family and friends. The oversized master suite which offers a sitting area with fireplace and a separate sitting room with access to the back porch. This luxurious and private retreat is perfect for relaxation after a long day. 3 additional bedrooms and 2 baths complete the home. For those who love horses, the property features a functional barn with 3 stalls and a tack room, a smaller stable with 3 additional stalls, and a separate office or storage building just behind the house. There is also a private practice ring, allowing horse lovers to train and practice in privacy. Entire property is irrigated! The property features a private lake, adding to the peaceful and serene ambiance all while being conveniently located a couple of miles from the Windward Parkway exit of GA 400, making it easily accessible from anywhere in the area.
- Type:
- Single Family
- Sq.Ft.:
- 4,032
- Status:
- Active
- Beds:
- 4
- Lot size:
- 2.36 Acres
- Year built:
- 2014
- Baths:
- 4.00
- MLS#:
- 7358773
ADDITIONAL INFORMATION
Thoughtfully built in 2014, this neoclassic, traditional home features 4 bedrooms and 3.5 baths, on a sprawling 2.36-acre estate in Cherokee County. This property promises privacy amidst a serene, rural backdrop yet close proximity to all the amenities Alpharetta offers. Upon entry, the inviting warmth of hardwood floors leads you through a meticulously crafted interior, adorned with an upgraded trim package that features distinctive oak leaf motifs, a nod to the majestic oaks on the property. The bright kitchen features white cabinetry, gleaming granite countertops, stainless steel appliances, and a spacious pantry. Its large island and cozy eat-in area open seamlessly into the living room, where a coffered ceiling, a welcoming fireplace, and custom built-in bookshelves set the stage for unforgettable moments. The formal dining room, secluded behind pocket doors, offers an intimate space for gatherings. Dual owner's suites redefine luxury, each offering expansive walk-in closets and private en-suite baths with separate dressing areas, soaking tubs, and walk-in showers. The upstairs primary suite, complete with a tray ceiling, also features a private screened porch, offering peaceful views. The main level hosts the second suite, enhancing the home's accessibility. Two additional upstairs bedrooms share a connecting bath, and an extra room offers flexibility as a home office, guestroom, or craft area. Designed with precision, every corner of this home offers ample storage and space, ensuring a blend of beauty and functionality that's rare to find. Step outside to discover a screened porch, offering a tranquil retreat or an ideal setting for entertaining. The property’s exterior is just as impressive, featuring a combination of brick and stone, a 2-car garage, and a fenced, professionally landscaped flat backyard that invites outdoor living and enjoyment.
$2,500,000
3415 Watsons Bend Alpharetta, GA 30004
- Type:
- Single Family
- Sq.Ft.:
- 4,600
- Status:
- Active
- Beds:
- 4
- Lot size:
- 0.28 Acres
- Year built:
- 2024
- Baths:
- 6.00
- MLS#:
- 7360495
- Subdivision:
- The Manor
ADDITIONAL INFORMATION
The Manor Cottages, a collection of 62 custom homes, tucked behind the gates of The Manor Golf & Country Club, with thoughtfully arranged floorplans, curated outdoor spaces, luxurious finishes & exquisite craftsmanship, designed for relaxing living but with enough space to enjoy family & friends. This stunning home overlooks the 1st fairway and opens to a bright and airy 2-story Foyer. The large, vaulted main level owner’s suite features a luxurious, spa-like bathroom with large, separate his-and-her closet spaces. The open kitchen showcases a beautiful island, breakfast bar, and top-of-the-line appliances, as well as a large service pantry. The kitchen overlooks the dining area and large fireside great room with sliding doors out to the covered veranda, which offers spectacular views of the course. Your family can gather around the main-level outdoor fireplace The home thoughtfully features large, walk-in closets and plenty of storage space. It also has a large mud room and laundry room immediately adjacent to the three-car garage. The upper level includes three large bedroom suites, each with a walk-in closet and private bath as well as a large loft and half bath. The full, preplanned terrace level is ready to finish with plenty of room for family room, large bar and entertainment area and/or theater room, wine cellar, exercise room and/or an additional bedroom suite. The terrace level exits to a large covered patio on a gorgeously manicured backyard that offers relaxing views of the golf course. There is plenty of room for a pool and future outdoor kitchen under the covered patio. The Manor is gated and has unparalleled amenities including indoor and outdoor pools, indoor and outdoor tennis courts, fitness center, two Clubhouses, 18-hole Tom Watson designed golf course, and sidewalks throughout. Great school district. Close to shopping and easy access to GA 400. Please note that the home is UNDER CONSTRUCTION with an estimated completion date of July 2024. Photos are representative of the builder's finished work. Buyers agent must accompany customer and be actively engaged in home buying process, including initial visit, subsequent visits, on-site meetings, and property selection, otherwise the broker share will be 1%
$6,875,000
10155 Cedar Ridge Drive Milton, GA 30004
- Type:
- Single Family
- Sq.Ft.:
- 12,253
- Status:
- Active
- Beds:
- 8
- Lot size:
- 1.86 Acres
- Year built:
- 2024
- Baths:
- 10.00
- MLS#:
- 10273387
- Subdivision:
- Mayfair Estates
ADDITIONAL INFORMATION
Stunning Estate on a large, beautifully private lot in gated Mayfair Estates subdivision. This to-be-built home is planned for construction by OBIE Award winning Builder, Perry Custom Homes. Custom home will be beautifully appointed and built to the highest level of construction quality including upgraded spray foam insulation, upgraded trim, upgraded hardwood flooring, upgraded cabinetry, upgraded lighting, and upgraded plumbing fixtures . The open Foyer leads immediately to the Stairway Foyer with a view of all three levels. Wonderful 'flex' space could be used as an office, piano room, additional Dining Room, or additional entertainment area. Spectacular gourmet Kitchen includes custom-made cabinetry, large island with a breakfast bar, top-of-the-line appliances, built-in coffee bar, back prep Kitchen/service pantry, door out to grilling area on back veranda, and a large Dining Area. This is all open to the Great Room with a fireplace , glass wine closet, and large slider doors that open out to the back veranda sitting area with fire table and outdoor dining space, and bar. Spacious but private office area is located off the Great Room and Stairway Foyer. Luxurious main level Owners Suite has private access to the office area (which could also be used as an exercise room), and includes a private Owners Bathroom with spa shower and soaking tub, and enormous Owners Closet with custom built-ins, packing table, and private Laundry closet. Owner's Closet is two floors and has private access to seasonal closet and additional space for expansion. Also located on the main level are two additional spacious bedroom suites, each with a private bathroom and walk-in closet with built-ins. A large Utility Room/Task Room is located on the main level. Preplanned elevator shaft accesses all three floors of house. Upper level of house is phenomenal and features a very large Family/Media/Game Room, another flex space for office/ entertaining/or additional Bedroom with full bathroom, a seasonal storage closet, two spacious bedroom suites each with private bathroom and walk-in closet, and enormous areas for future storage space. The terrace level is exquisite and includes a large wine cellar, Family Room with fireplace, Billiards Room, beautiful bar area with additional Kitchen, spacious Theater Room, Exercise Room/Bedroom with full bathroom, Craft/Yoga/Meditation Room, and additional office space/potential golf simulator room, and one more large Bedroom with private bathroom and walk-in closet. Backyard has an amazing saltwater swimming pool with tanning ledge and bubbler, as well as a hot tub with waterfall. Spacious, level backyard is perfect for entertaining. This amazing home has a six car garage, additional parking space and wonderful privacy. Gated community. 1/2 mile from grocery store. Great Schools. Country Club Memberships available at The Manor Golf & Country Club, if desired. Custom home can be built with a walk-out basement level or walk-out from the main level. This spectacular plan is ready to built on Lot 4 of Mayfair Estates. Photos reflect builder's finished product.
- Type:
- Single Family
- Sq.Ft.:
- n/a
- Status:
- Active
- Beds:
- 4
- Lot size:
- 2.19 Acres
- Year built:
- 2001
- Baths:
- 4.00
- MLS#:
- 10273544
- Subdivision:
- Birmingham Manor
ADDITIONAL INFORMATION
WOW! Nestled at the end of a secluded cul-de-sac, this Ranch-style home rests gracefully upon 2+ acres of land, creating an oasis perfect for large families, beloved pets or the retired couple who has a large extended family that wants to visit. The inviting curb appeal will make you want to see more of this beautiful property. This setting, midway between the vibrant heart of Atlanta and the serene landscapes of North Georgia Mountains, bestows upon this residence a much desired sense of location. As you step inside, the immaculate interior welcomes you with open arms. The kitchen, a haven for culinary enthusiasts, boasts an abundance of counter space, stainless steel appliances, and a charming breakfast room that offers picturesque views of the surrounding woods and backyard. It's a space designed to coax out your inner chef, inspiring culinary creations and memorable gatherings with loved ones. The family room, with its beautiful marble fireplace and cathedral ceilings, serves as the heart of the home a space where warmth and togetherness flourish. Adjacent, a separate dining room awaits, offering ample space for cherished family dinners and festive holiday gatherings. Architectural details such as crown molding, columns, and hardwood floors add a touch of elegance while still homey to the living spaces. At the end of the day retreat to the spacious master suite, where a spa-like master bath and a walk-in closet provide the perfect sanctuary for relaxation and rejuvenation. Meanwhile, generously sized secondary bedrooms with ample closets offer comfortable accommodations for family or welcomed guests. Noteworthy upgrades, including an oversized HVAC system and a newer hot water heater, ensure peace of mind and worry-free living for years to come. LED lighting throughout the home enhances energy efficiency and creates an inviting ambiance. As if this wasn't enough to entice you.... Venture downstairs to discover a full basement studded for five rooms and plumbing for a bathroom, offering endless possibilities for customization and expansion. Outside, a sprawling deck provides the ideal setting for unwinding after a long day or hosting summer barbecues with friends and family. The expansive fenced backyard, bordered by a natural setting of woods and a tranquil creek, offers privacy and peacefullness. More time will be yours as the low-maintenance landscaping will look beautiful with little or no effort! LOW HOA fees. NEWS FLASH: There is a pond that's owned by 5 of the homes in the neighborhood but everyone is allowed to make use of it by fishing, one neighbor even has a small paddle boat that she encourages residents to use. This home epitomizes the perfect blend of comfort, luxury, and natural beauty a place where cherished memories are made and life's moments are savored - and it could all be yours!
- Type:
- Townhouse
- Sq.Ft.:
- n/a
- Status:
- Active
- Beds:
- 3
- Lot size:
- 0.04 Acres
- Year built:
- 2006
- Baths:
- 4.00
- MLS#:
- 10275340
- Subdivision:
- Gates At Steeplechase
ADDITIONAL INFORMATION
Welcome to a stunning residence nestled in the heart of Alpharetta, GA! This meticulously maintained move-in ready 3 bedroom, 3.5 bathroom condo offers comfort and convenience, and there is so much to offer! This home is located within the friendly gated community of Gates at Steeplechase and just one mile from Downtown Alpharetta and Wills Park and minutes away from most popular Avalon shopping Center . On the main level, youCOll find the upgraded kitchen which offers new quartz counter tops, new stainless steel appliances, and a new large sink! The spacious living room has a wood-burning stone fireplace and access to the newly replaced back deck with a nice view of the backyard garden. Upstairs you will find two bedrooms, the master bedroom with a large bathroom and a walk-in closet, and another bedroom with an attached bathroom. Laundry area is conveniently located upstairs. The fully finished basement has a large bedroom, full bath and additional living, media or play space. The private fenced-in backyard garden is easily accessed on the basement level. The whole house has been updated with new carpet, as well as new paint throughout, and the roof has also been recently replaced. Situated in the prestigious city of Alpharetta, this property enjoys the tranquility of suburban living while being just moments away from bustling city amenities. Residents have easy access to top-rated schools, fine dining, shopping centers, recreational facilities, major transportation routes and easy access to 400N/S.
$2,250,000
135 Tolhouse Ct Milton, GA 30004
- Type:
- Single Family
- Sq.Ft.:
- 8,788
- Status:
- Active
- Beds:
- 6
- Lot size:
- 1.31 Acres
- Year built:
- 2014
- Baths:
- 7.00
- MLS#:
- 7359016
- Subdivision:
- Kingsley Estates
ADDITIONAL INFORMATION
Welcome to Luxury Living in Kingsley Estates! Discover unparalleled elegance and comfort in this exquisite 4-side brick home boasting a 4-car garage nestled within the coveted gated community of Kingsley Estates. As you step through the double wood front doors, you are greeted by a grand 2-story foyer, complemented by an office and a formal dining room with a convenient butler's pantry. Throughout the main level, gleaming hardwood floors lead the way, setting a tone of timeless sophistication. The main level features a guest suite for added convenience alongside an elegant powder bath showcasing quartz countertops. Entertain in style in the great room, graced with a coffered ceiling, designer lighting, a cozy fireplace, and built-in shelving. The heart of the home, the chef's kitchen, is a culinary masterpiece equipped with top-of-the-line Wolf and Sub-Zero appliances. Newly adorned with Taj Mahal leathered quartzite countertops, designer backsplash, and modern fixtures, this kitchen is sure to inspire your inner chef. A hidden scullery adds functionality, boasting built-ins, an extra refrigerator, and quartz counters, perfect for a coffee station. Unwind in the vaulted tongue & groove/beamed Keeping Room, accentuated by palladium windows and a stacked stone fireplace. Step outside to the screened deck, creating an idyllic space for alfresco dining. Convenience is key with two adjoining 2-car garage spaces connected by a friends' entrance/mudroom. Upstairs, retreat to the primary suite, featuring one of the largest closets you've ever seen. The primary bath exudes luxury with wood cabinetry, granite countertops, travertine flooring, and seamless glass enclosed shower, along with a jacuzzi tub for ultimate relaxation. Three additional en-suites offer comfort and privacy, while a step-up media room and laundry room complete the upper level. The recently finished terrace level is an entertainer's dream, boasting upgraded floors, barn door, and a stone bar with granite counters, copper sink, dishwasher, a fridge and a beer tap. Enjoy leisure time in the rec room or keeping room with stone fireplace, and accommodate guests in the additional guest suite with full bath, ideally doubles for pool use. The terrace level also features a gym, second laundry room, and a media room, perfect for movie nights. Step outside to your private oasis, featuring a luxury freeform heated pebble tec pool with four waterfalls, tanning ledge and a fire pit. The dry below deck offers another outdoor covered entertaining area for poolside enjoyment, while the spacious yard provides ample space for play and relaxation. Don't miss out on the opportunity to live in this active gated community with tennis, swim, clubhouse and playground! Fantastic location only 5 minutes from Publix, 7 Acres, located near sought-after private and public schools, golf courses & prime shopping destinations. Experience luxury living at its finest in this meticulously maintained crafted home.
$3,800,000
885 Crabapple Hill Milton, GA 30004
- Type:
- Single Family
- Sq.Ft.:
- n/a
- Status:
- Active
- Beds:
- 7
- Lot size:
- 1.03 Acres
- Year built:
- 2006
- Baths:
- 9.00
- MLS#:
- 10272552
- Subdivision:
- Crabapple Estates
ADDITIONAL INFORMATION
Modern farmhouse living in the MOST desirable location, heart of Milton! Just a few miles from downtown Alpharetta, Avalon, Crabapple and 400, This gorgeous home was featured in 2016 Southern Living! Master-on-main features: Kohler IPAD controlled shower, heated marble floors, hand bricked fireplace, self-cleaning spa tub & designer closet with island, mirrors & built-in's. 7 Bedroom, 9-bathroom home with multiple En-suites & coffered ceilings. Incredible Chefs kitchen opens to family room & includes: 2 dishwashers, 2 farmhouse sinks, Wolf 6 burner gas cooktop, 2 ovens, 2 Sub-Zero Refrigerators & island with Carrera Marble. Inviting Family room has stacked stone fireplace and floor to ceiling glass doors that warp around the entire room. Home features 6 fireplaces, 3 kitchens, large office, oversized fitness room, multiple En-Suites, upgraded light fixtures and Lutron lighting system, upgraded Sonos Sound system & high speed internet. Fabulous 4 car garage with circular driveway & 4 board fencing. Amazing backyard with heated, salt water pool, level green space & outdoor fireplace! Au pair suite over garage has newly renovated bathroom. This home has an incredible, functional layout in the absolute best location! Entire interior was just freshly painted, & exterior was power washed. Welcome Home!
- Type:
- Single Family
- Sq.Ft.:
- 2,664
- Status:
- Active
- Beds:
- 5
- Lot size:
- 1.24 Acres
- Year built:
- 1920
- Baths:
- 2.00
- MLS#:
- 7357716
ADDITIONAL INFORMATION
Exquisite 1920s Estate in Forsyth County: 5 Bedrooms, 2 Baths, Expansive Backyard Unlock the potential of this historic 1920s property located in the coveted Alpharetta area of Forsyth County. Historic Charm: Built in 1920, this property exudes the architectural grace and allure of the early 20th century, featuring intricate detailing and craftsmanship that speaks to its rich heritage. Spacious Layout: With 5 bedrooms and 2 baths, this property offers ample space to reimagine and customize, providing a blank canvas for your creative vision to flourish. Prime Location: Enjoy the best of both worlds with an Alpharetta address in Forsyth County, offering proximity to a thriving community with top-rated schools, shopping, dining, and entertainment options nearby. Ideal Remodeling Project: Whether you're an experienced renovator seeking your next project or a homeowner with a vision for customization, this home provides the perfect foundation for a stunning remodel. Seize the chance to transform this diamond in the rough into a spectacular masterpiece that reflects your unique style and vision. Schedule a showing and embark on the journey of revitalizing this exceptional property in Alpharetta, Forsyth County.
$1,100,000
300 Arbor Green Lane Alpharetta, GA 30004
- Type:
- Single Family
- Sq.Ft.:
- n/a
- Status:
- Active
- Beds:
- 5
- Lot size:
- 0.7 Acres
- Year built:
- 2004
- Baths:
- 6.00
- MLS#:
- 10272135
- Subdivision:
- Arbor Green
ADDITIONAL INFORMATION
Lifestyle at it's finest in this stunning estate home sitting on just under an acre in the highly sought after conservation community of Arbor Green. 300 Arbor Green Lane is the perfect setting for family and entertaining. This 5 bedroom, 6 bathroom home is beautifully set on a lushly landscaped lot featuring an expansive private outdoor entertainment area with fabulous salt-water pool, stone fireplace and huge fenced-in yard. If character is what you are looking for, it starts at the front door. The perfect covered porch for your morning coffee spans the front of the house and overlooks a beautiful landscaped yard with 6 zone sprinkler system. Main level consists of coffered ceilings in the great room as well as oversized primary suite consisting of a luxurious bathroom with double vanity, separate shower/tub with custom walk-in closet. Primary overlooks beautiful view of the pool. High ceilings and gleaming wood floors adorn the entire first floor. Cozy up to one of the two gas fireplaces on the main level. Cooking is made easy in your kitchen with custom Italian wood cabinetry, stainless steel appliances, granite countertops, and walk-in pantry. The dining room seats 12 and is located across from the perfect flex-space for office and additional sitting room. Head upstairs to find three spacious secondary bedrooms with 2 en-suites. Make your way down to the terrace level complete with a game room, oversized bedroom with full bath, enough space for a home theatre and gym. I SAVED THE BEST FOR LAST! Step outside onto fieldstone patio and take a swim in your salt water gunite pool complete with heater for those cool Georgia nights. This is the ultimate backyard complete with a massive stack stone gas fireplace. There is so much to see! There is even a chicken house on the back of the property for you to bring your own chickens. The over-sized 3 car garage is perfect for your toys! 300 Arbor Green Lane is a park-like setting convenient to shopping and top tier schools. Alpharetta address with Cherokee County taxes. This home is ready for you!
$799,000
14130 HOPEWELL Road Milton, GA 30004
- Type:
- Single Family
- Sq.Ft.:
- 3,208
- Status:
- Active
- Beds:
- 4
- Lot size:
- 1.13 Acres
- Year built:
- 2000
- Baths:
- 4.00
- MLS#:
- 7357994
ADDITIONAL INFORMATION
Looking for a home in Milton Under a Million with the Potential for over 5000 sqft of useable space, in an exceptional school district. Look no further! This Beautiful Stucco home is close to the buzzing Downtown Alpharetta and Milton with its delighful Painted House Winery There is so much potential for you to customize, create your own space, with colors and finishes or your own choosing. This house will love you back for years to come. Starting at the front entrance under the Juliet Balcony walk in to this Open style home. Large Bright Dining room to your left and the Den or Home Office with cozy fireplace to your right!. Continue through to the large family room with its Cathederal Ceiling and fireplace which seamlessley flows into the breakfast knook and well appointed kitchen with tons of Cabinet Space . Off the kitchen on the way to the garage is the Mud Room /Utility. Or take a stroll on the back deck and enjoy the privacy as you cook up those hot dogs on a balmy summer evening as the family throws a ball or digs in the dirt and plants some veggies for a late summer harvest! The Master, also with deck access, is on the Main, with a two large Walk -in Closets, Large Shower, double vanity and Soaking tub. Light a few candles for ambiences and voila! your personal oasis from the exhuberance of the rest of the house. Or, should you desire to be close to the newborn and younger kiddos the 1st floor with its Large guest Suite /en-suite Bedroom might work for you along with 2 further bedrooms one with nursery/sitting/play area and a Jack and Jill bathroom. Finished above ground space is currently 3163sqft. Head down to the Huge Daylight Basement and finish off this additional 1900sqft and you have a 5000sft Home.. THE BLANK Canvas for your dreams. Stubbed and ready for an extra Bathroom, a Movie theatre, playroom, wine cellar, an Extra offfice or maybe a recording studio with easy access around the side of the house. All this and No high decks to teater off here.. you can Walk-right out to your back Yard perfect for entertaining .... and ....Voila your dream home for Under a Million in North Fulton!!! Newer Roof, Driveway, Exterior Paint, and Master Shower. ....Come on By and check it out ....
- Type:
- Single Family
- Sq.Ft.:
- 3,819
- Status:
- Active
- Beds:
- 6
- Lot size:
- 0.23 Acres
- Year built:
- 2016
- Baths:
- 4.00
- MLS#:
- 7362373
- Subdivision:
- Moss Creek
ADDITIONAL INFORMATION
Welcome to this stunning two-story home built in 2016, offering luxurious living spaces and modern amenities throughout. Situated in a highly sought after and desirable community, this residence epitomizes contemporary elegance and functionality. As you approach, you're greeted by a manicured lawn and a stylish façade that exudes curb appeal. Step through the front door into a grand foyer, where soaring ceilings and an abundance of natural light welcome you home. The expansive floor plan seamlessly blends open-concept living with defined spaces for optimal comfort and versatility. The large office and formal dining greet you as you make your way to the large and open kitchen. The gourmet kitchen is a chef's delight, boasting sleek granite countertops, stainless steel appliances, and 42’ tall cabinetry perfect for storage. A oversized center island with a breakfast bar provides additional workspace and seating, while a bright breakfast nook offers a casual dining option with views of the backyard. The spacious living room features hardwood floors and a cozy fireplace, creating a perfect gathering spot for family and friends. The main level also includes a versatile bedroom suite, perfect for guests or as a private home office, along with a full bath for added convenience. Upstairs, you'll find the luxurious primary suite, complete with a spacious bedroom, seating area with a fireplace, a large walk-in closet, and a spa-like en-suite bath featuring dual vanities, a soaking tub, and a separate shower. Four additional bedrooms offer plenty of space for family members or guests, each appointed with plush carpeting and generous closet space. Outside, the expansive backyard provides a private retreat for outdoor entertaining and relaxation. A covered patio offers a shaded escape on sunny days, while the lush lawn provides plenty of space for play and gardening. Located near top-rated schools, parks, shopping, and dining, this immaculate home offers the perfect combination of modern luxury and convenience. Don't miss your opportunity to experience the epitome of contemporary living in this exquisite residence. Home is priced to sell and ready for it’s new home owners! Home was recently painted throughout and new LVP flooring upstairs.
$1,600,000
14389 Cogburn Road Milton, GA 30004
- Type:
- Single Family
- Sq.Ft.:
- 4,876
- Status:
- Active
- Beds:
- 4
- Lot size:
- 1.63 Acres
- Year built:
- 2022
- Baths:
- 4.00
- MLS#:
- 7362897
- Subdivision:
- Quartz Creek Farm
ADDITIONAL INFORMATION
Nestled in the serene enclave of Quartz Creek, this remarkable estate boasts a meticulously crafted 4876-square-foot White Oak Timber Frame Bank Barn Style Farmhouse, a testament to fine craftsmanship and rural elegance. Constructed by the esteemed Ohio-based Amish family-owned Oak Bridge Timber Frame company, this home exudes charm and character at every turn, offering a tranquil retreat on a sprawling wooded property. As you step inside, you're greeted by an expansive, luminous interior with a thoughtful, open layout that seamlessly blends warmth and sophistication. Oversized casement windows flood the space with natural light, framing picturesque views of the surrounding landscape, including a captivating year-round free-flowing creek. The heart of the home is the impressive great room, featuring a soaring 29-foot vaulted ceiling adorned with authentic White Oak timber beams. A modern gas fireplace is the focal point, adding ambiance and comfort to the living space. For the discerning chef, the gourmet kitchen is a culinary haven outfitted with top-of-the-line Samsung appliances, including a professional-grade induction cooktop and a French-door refrigerator with Smart Technology. The expansive quartz countertop, complemented by a large black composite farm sink and Delta touch faucets, provides ample meal preparation and entertaining space. The primary suite is a luxurious sanctuary with a spa-inspired master bath featuring a dual-head shower, a freestanding soaking tub, and a dual vanity. Two additional well-appointed bedrooms, connected by a Jack and Jill bathroom, offer comfortable accommodations for family and guests. Beyond the primary residence, many amenities await, including a Yoder-built greenhouse, perfect for cultivating your kitchen herbs, and a fenced-in deer-proof garden, ideal for growing fresh produce. With its full bath, the versatile flex space presents endless possibilities as an in-law suite or fourth bedroom, home office, or artist's studio. An unfinished basement plumbed for a complete bathroom can also be used for multiple uses. A pool can be installed directly on the house's East or South side. Conveniently located near prestigious schools, parks, and shopping destinations, including Cambridge High and the upscale Avalon, this exceptional property offers the perfect blend of rural tranquility and modern convenience. With its unparalleled craftsmanship, thoughtful design, and idyllic setting, Quartz Creek is more than just a home - it's a timeless masterpiece awaiting its next discerning owner. Schedule your private tour today and experience the allure of Quartz Creek firsthand.
Price and Tax History when not sourced from FMLS are provided by public records. Mortgage Rates provided by Greenlight Mortgage. School information provided by GreatSchools.org. Drive Times provided by INRIX. Walk Scores provided by Walk Score®. Area Statistics provided by Sperling’s Best Places.
For technical issues regarding this website and/or listing search engine, please contact Xome Tech Support at 844-400-9663 or email us at xomeconcierge@xome.com.
License # 367751 Xome Inc. License # 65656
AndreaD.Conner@xome.com 844-400-XOME (9663)
750 Highway 121 Bypass, Ste 100, Lewisville, TX 75067
Information is deemed reliable but is not guaranteed.

The data relating to real estate for sale on this web site comes in part from the Broker Reciprocity Program of Georgia MLS. Real estate listings held by brokerage firms other than this broker are marked with the Broker Reciprocity logo and detailed information about them includes the name of the listing brokers. The broker providing this data believes it to be correct but advises interested parties to confirm them before relying on them in a purchase decision. Copyright 2024 Georgia MLS. All rights reserved.
Alpharetta Real Estate
The median home value in Alpharetta, GA is $539,100. This is higher than the county median home value of $288,800. The national median home value is $219,700. The average price of homes sold in Alpharetta, GA is $539,100. Approximately 69.86% of Alpharetta homes are owned, compared to 25.66% rented, while 4.48% are vacant. Alpharetta real estate listings include condos, townhomes, and single family homes for sale. Commercial properties are also available. If you see a property you’re interested in, contact a Alpharetta real estate agent to arrange a tour today!
Alpharetta, Georgia 30004 has a population of 37,556. Alpharetta 30004 is more family-centric than the surrounding county with 47.88% of the households containing married families with children. The county average for households married with children is 31.15%.
The median household income in Alpharetta, Georgia 30004 is $120,595. The median household income for the surrounding county is $61,336 compared to the national median of $57,652. The median age of people living in Alpharetta 30004 is 38 years.
Alpharetta Weather
The average high temperature in July is 86.7 degrees, with an average low temperature in January of 28.5 degrees. The average rainfall is approximately 54.1 inches per year, with 1.1 inches of snow per year.
