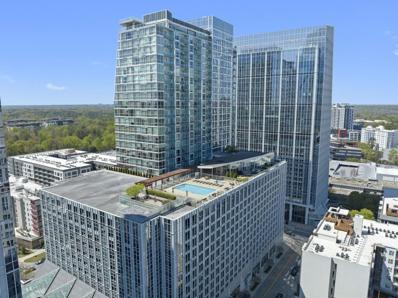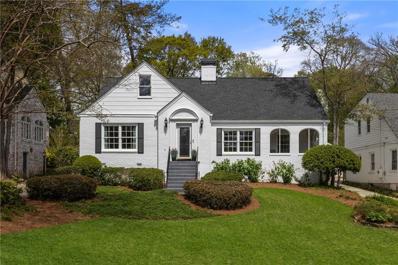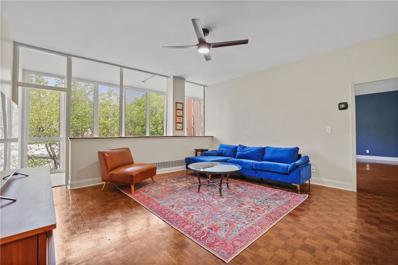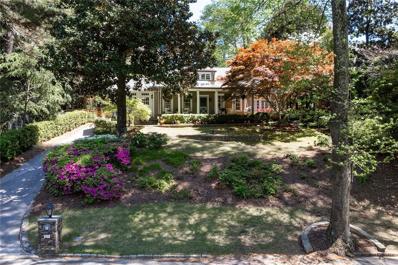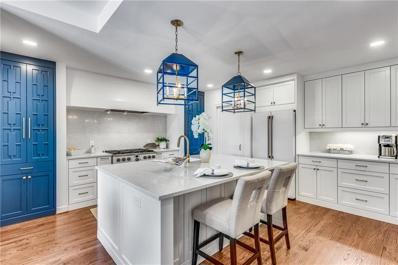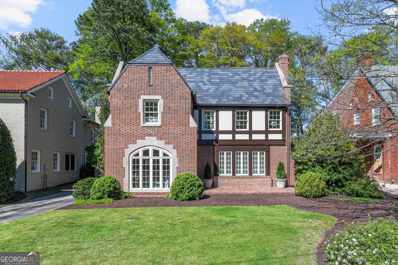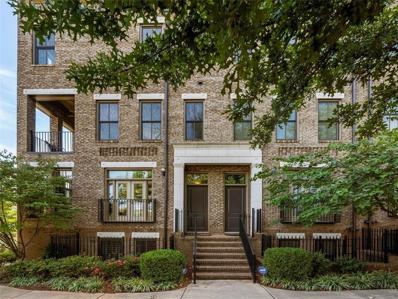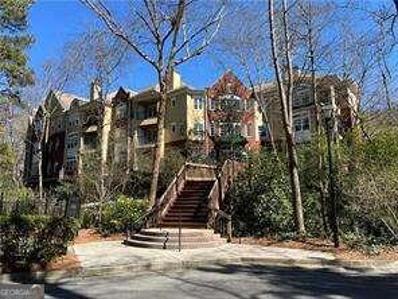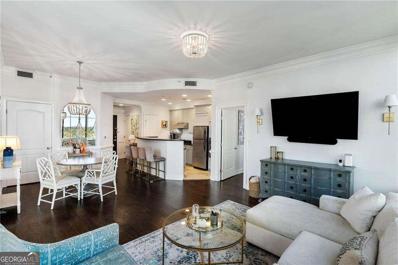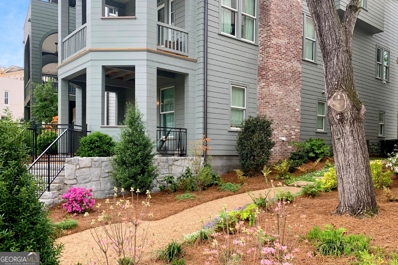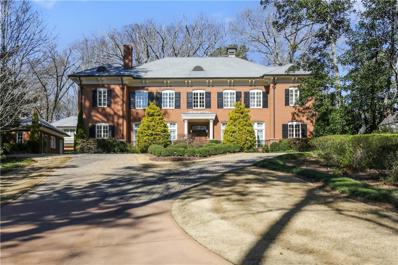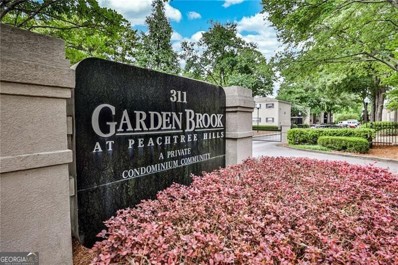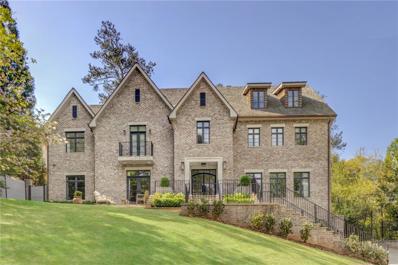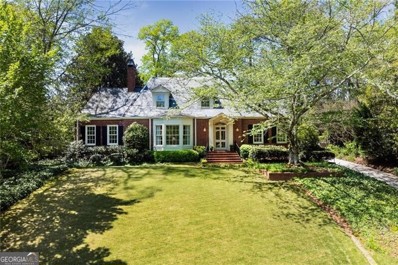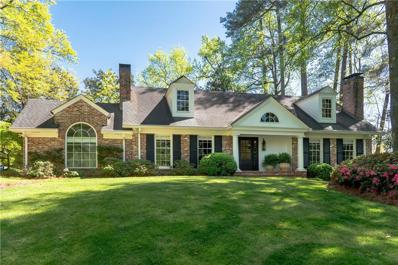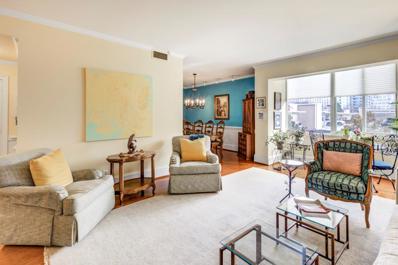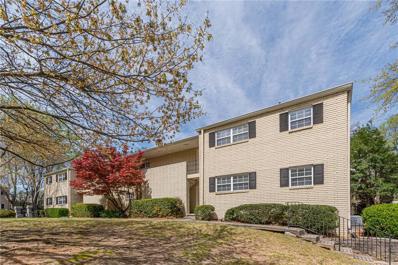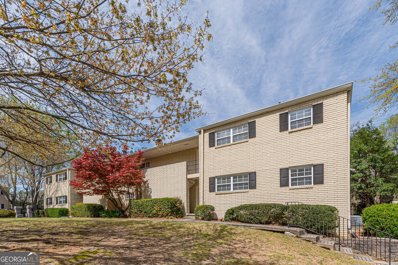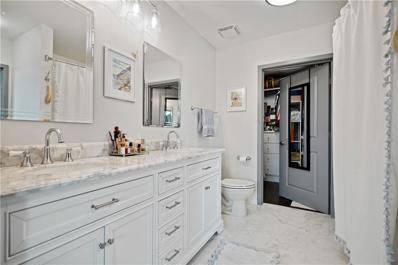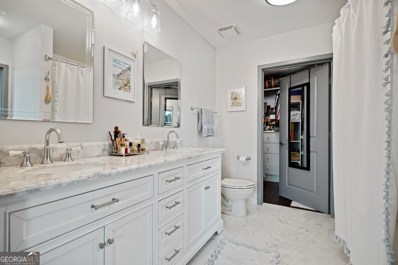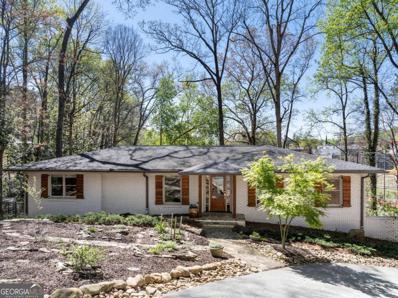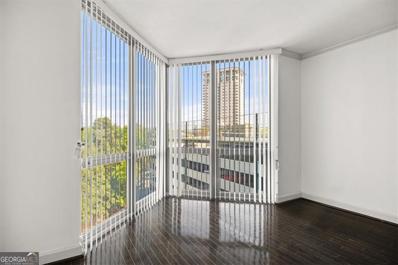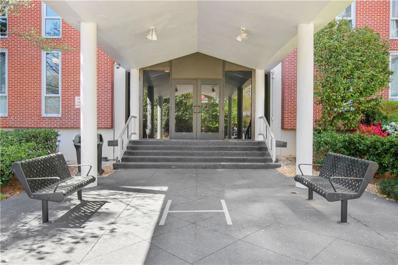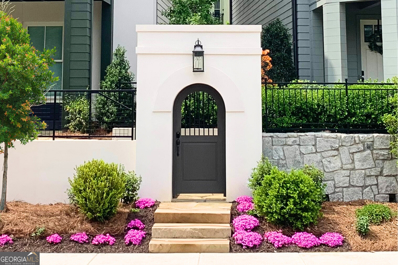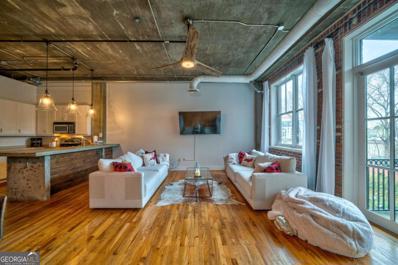Atlanta GA Homes for Sale
- Type:
- Condo
- Sq.Ft.:
- 1,120
- Status:
- Active
- Beds:
- 1
- Year built:
- 2008
- Baths:
- 1.00
- MLS#:
- 7366618
- Subdivision:
- Terminus
ADDITIONAL INFORMATION
Step inside this meticulously renovated residence, where hardwood floors guide you through an open and inviting floor plan. The kitchen is a chef's dream, boasting a Subzero refrigerator and a stylish center counter that seamlessly flows into the living area, perfect for entertaining guests while enjoying the panoramic vistas. Relax and unwind on your private balcony, soaking in the sights and sounds of the bustling city below. The lavish bathroom is a spa-like retreat, featuring a garden tub, walk-in shower, and dual vanities, providing the ultimate in comfort and luxury. This condo also offers a separate flex space, ideal for a home office, study, or media room, providing versatility to suit your lifestyle needs. Residents of this prestigious building enjoy world-class amenities, including a 24-hour concierge, valet parking, guest suites, a sparkling pool, state-of-the-art fitness center, and much more, ensuring every convenience is at your fingertips. Indulge in fine dining options just steps away and take advantage of easy access to retail shops and the MARTA public transportation system, allowing for seamless connectivity to all that Atlanta has to offer. Experience unparalleled luxury and sophistication in the heart of Buckhead, where every moment is elevated to new heights of indulgence and comfort. Schedule your private tour today and make this exquisite condo your new urban oasis.
$1,450,000
672 Greenview Avenue NE Atlanta, GA 30305
- Type:
- Single Family
- Sq.Ft.:
- 3,730
- Status:
- Active
- Beds:
- 4
- Lot size:
- 0.36 Acres
- Year built:
- 1938
- Baths:
- 5.00
- MLS#:
- 7365111
- Subdivision:
- Peachtree Park
ADDITIONAL INFORMATION
Sophisticated modernity meets charm in this thoughtfully renovated & meticulously maintained 1930s brick two-story in the heart of Peachtree Park. No detail was overlooked in the painstaking transformation which considered not only the functionality & aesthetic of the residence but also the health impact of the materials & systems used therein. Because of that, this home has the unique delineation of having all the characteristics that you love about a period home & none that you don’t. The floorplan is also extremely flexible, allowing it to suit most every need. A light-filled, foyer leads to an expansive front room punctuated by a wood-burning fireplace & custom built-ins. Don’t need a formal dining room? This space also functions beautifully as a living room. At the back of the house, the large magazine-worthy kitchen takes center stage where an expanse of gorgeous Cambria blankets an abundance of cabinetry & also acts as a stunning, seamless backsplash; punctuated only by a high-end stainless-steel appliance package including a Wolf range w/matching Wolf hood vent, additional wall oven & a single-basin Kohler sink w/automated Kohler faucet & instant hot water. Truly the heart of the home, the kitchen overlooks the family room on one end & the breakfast room on the other where double French doors open to an enviable vaulted screened porch overlooking the flat, walk-out backyard. The kitchen also offers bar seating for 4, direct access to the backyard for easy outdoor cooking & on-trend luxe Circa lighting in keeping w/the rest of the home. True primary suites on both the main & upper floors also contribute to this dynamic property. The main floor primary suite features a double French door entry, 2 closets & an expanded spa-like bath cloaked in Carrera marble tile featuring a frameless shower, custom cabinetry, quartz countertops, Kohler fixtures, Lewis Dolin knobs & a top-of-the-line Toto toilet will have you feeling like you’re in a luxury hotel. The 2nd bedroom on the main currently functions as a spacious home office & features a 2nd full bath w/vintage charm. A captivating sunroom offering an abundance of natural light & a plethora of possibilities as well as a convenient laundry room complete this floor. Upstairs, the landing is large enough to be used as a study space & is flanked by 2 ensuites. Natural light streams in through skylights (veiled in custom electronic blinds) & highlights the special features of this retreat- a roomy sitting room, vaulted bedroom, & a stunning bath replete w/luxury features including a walk-in shower w/frameless enclosure, Kohler fixtures, marble tile & custom double vanity w/Lewis Dolin knobs. In keeping with the other rooms, the 2nd upstairs bedroom is spacious & includes a walk-in closet & a beautiful bath w/custom vanity, built-in storage, & a tub w/designer tile surround. In most houses this age, the basement is an afterthought but not here! This light-filled space has been completely modernized except for the original brick fireplace which acts as a charming focal point. This inviting space affords yet another opportunity to shape this house into the home of your dreams. Currently used as a home gym, it would function equally as well as a rec room or playroom, an office or easily divide it to serve multiple purposes. Beyond the incredible interior features, the hard-to-find flat, fenced backyard is also super desirable. The large lot allows for an oversized 2-car garage w/plenty of room to spare for play or a pool. Ideally situated just blocks from Buckhead’s world-class shopping & dining, 5 star hotels & Fortune 500 office space but tucked away beneath a dense green tree canopy w/no cut-through streets, Peachtree Park truly feels like an oasis in the city. Unique amenities like a playground & neighborhood garden along w/a multitude of activities planned by an active social committee serve to promote a strong sense of community & belonging.
- Type:
- Condo
- Sq.Ft.:
- 840
- Status:
- Active
- Beds:
- 1
- Lot size:
- 0.02 Acres
- Year built:
- 1960
- Baths:
- 1.00
- MLS#:
- 7373625
- Subdivision:
- Habersham Estates
ADDITIONAL INFORMATION
This amazing and spacious Buckhead condo features a large bedroom and one bathroom plus an enormous sunroom for your home gym, office, lounge area that gives great natural light. Walkable proximity to all Buckhead has to offer. The unit offers low maintenance living, all utilities(except internet) being included in the HOA. With the updated kitchen and bathroom, it’s move-in ready – just bring your bags! Amenities include pool, library and community areas, grill area, gazebo, laundry, gym, and an on-site maintenance team. This unit comes with a dedicated parking spot for convenience and a storage area near the unit. The unbeatable location offers proximity to key Buckhead locations and convenient access to all Atlanta and Buckhead have to offer.
$2,750,000
11 Demorest Avenue NE Atlanta, GA 30305
- Type:
- Single Family
- Sq.Ft.:
- 3,962
- Status:
- Active
- Beds:
- 3
- Lot size:
- 0.31 Acres
- Year built:
- 1917
- Baths:
- 3.00
- MLS#:
- 7365011
- Subdivision:
- Peachtree Heights
ADDITIONAL INFORMATION
Charming totally renovated home in Atlanta's favorite in town location overlooking the picturesque Duckpond!! Beautifully decorated and move in ready!! Comfortable living spaces include a large fireside family room off the kitchen, living room, small library, dining room and screen porch off of the front porch. Primary fireside bedroom on main opens to the outside for easy access to the pool and hot tub. Two guest bedrooms are located upstairs with one full bath and an office space. There is one basement room that is finished, located below the small library, and the rest is unfinished. I love the covered front porch overlooking the Duckpond as well as all the beautiful trim work which adds to the charm. I can't imagine a more idyllic location!! And there is a large vaulted covered carport on the back with access into the kitchen. This is really a special property!!
$1,200,000
3345 Habersham Road NW Atlanta, GA 30305
- Type:
- Single Family
- Sq.Ft.:
- 3,500
- Status:
- Active
- Beds:
- 4
- Lot size:
- 0.54 Acres
- Year built:
- 1983
- Baths:
- 4.00
- MLS#:
- 7364792
- Subdivision:
- Buckhead
ADDITIONAL INFORMATION
Welcome to a residence where luxury and elegance converge, nestled in the heart of Tuxedo Park, the most prestigious enclave in the world. Surrounded by iconic luxury homes, elite shopping, top-tier restaurants, and illustrious individuals, your new home is a beacon of refined living. As you step through the entryway, you're greeted by a harmonious blend of sophistication and comfort. The journey begins in the formal living and dining rooms, offering a flawless setting for hosting gatherings that will be remembered for years to come. Each space, meticulously designed, sets the stage for moments of joy and celebration. Progressing further, the heart of the home unfolds—a fabulous kitchen, recently renovated to embody the pinnacle of modern luxury. Adorned with Perimeter Cabinets, Hawthorne countertops, Delta Trinsic faucets, and Top Knob hardware, this culinary haven is where functionality meets artistry. Adjacent, the breakfast area, drenched in natural light, offers tranquility with each morning's light. The journey continues into the cozy family room, a space of warmth and relaxation. Here, a fireplace and built-in bookshelves create an inviting ambiance for quiet evenings or lively family gatherings. Ascending to the second floor, privacy and serenity await in the four elegantly appointed bedrooms. This private sanctuary is designed for rest and rejuvenation, offering a retreat from the world below. The exploration culminates on the third floor, where a versatile bonus room unfolds. Whether envisioned as an office, media room, or playroom, this space adapts to your lifestyle, offering endless possibilities for personalization and enjoyment. Step into a life of unparalleled luxury and comfort in this exquisite home, where each detail is woven into the fabric of a refined lifestyle, all set within the world's most exclusive neighborhood. PLENTY OF PARKING IN THE REAR OF THE HOME AND ADDITIONAL CAR SHED/GARAGE IN ADDITION TO THE 2 CAR ATTACHED TO THE HOUSE.
$1,450,000
178 Rumson Road NE Atlanta, GA 30305
- Type:
- Single Family
- Sq.Ft.:
- 3,720
- Status:
- Active
- Beds:
- 4
- Lot size:
- 0.28 Acres
- Year built:
- 1925
- Baths:
- 3.00
- MLS#:
- 20178088
- Subdivision:
- Garden Hills
ADDITIONAL INFORMATION
Beautifully restored 1920's Tudor-style residence with high-end finishes! This home has been lovingly maintained and sits on the premiere Garden Hills street just steps to schools, restaurants and the neighborhood pool and parks. Offering the ideal blend of historic charm and modern luxury, the hardwood floors throughout have been refinished, all trim has been hand scraped and repainted, systems have been replaced including HVAC (4 zones), tankless water heater, spray foam insulation, an encapsulated basement, copper gutters, and a slate roof. All doors and windows have been replaced with gorgeous double panes and classic mullions. The gated driveway leads to a newly built carport. Entertain guests in the elegant living room or host memorable dinners in the formal dining room. The gourmet kitchen is a chef's delight, equipped with high-end Miele appliances, including a Subzero fridge and wine cooler, along with custom cabinetry and stone countertops. French doors lead out to a professionally landscaped walk-out yard, where you'll find slate patios perfect for al fresco dining and entertaining. Upstairs, retreat to the serene primary suite where the fourth bedroom has been converted into a spacious dressing room and the en-suite bathroom boasts heated floors and high-end fixtures. This home will surprise you with a spacious third level which has been transformed into a fabulous work-from-home office with built-ins and two desk areas. Additional upstairs space would make a perfect home gym, man-cave or recreational space. This property offers the epitome of convenience and luxury living. Don't miss your chance to own this impeccable home in one of Atlanta's most sought-after neighborhoods. Schedule your private tour today!
$1,325,000
3639 Habersham Road Atlanta, GA 30305
- Type:
- Townhouse
- Sq.Ft.:
- 3,975
- Status:
- Active
- Beds:
- 4
- Lot size:
- 0.03 Acres
- Year built:
- 2010
- Baths:
- 5.00
- MLS#:
- 7364255
- Subdivision:
- Brownstones at Habersham
ADDITIONAL INFORMATION
Experience luxury living in this stunning townhome nestled in Buckhead's prestigious Tuxedo Park neighborhood. This 4-bed, 4.5-bath end unit in the sought-after Brownstones at Habersham features plenty of light-filled square footage with four finished levels, including an elevator and a coveted rooftop terrace with an outdoor fireplace. The gourmet kitchen, with premium stainless-steel appliances, quartz countertops, and a large island that flows into a spacious family room opening to a private patio. The oversized master suite offers a custom closet, a spa-like master bath, alongside an additional outdoor sitting area. The top floor includes a flexible fourth bedroom or entertainment haven with ensuite bath, complemented by a game room with pool table, kitchenette, and rooftop terrace access. Additionally, two spacious secondary bedrooms with ensuite baths provide versatile areas for potential office space or guest use. With one of Buckhead's most reasonable HOA fees, residents enjoy gated access, and amenities including a beautiful pool and grilling area, all within walking distance to fantastic restaurants, shopping, and entertainment.
- Type:
- Condo
- Sq.Ft.:
- n/a
- Status:
- Active
- Beds:
- 1
- Lot size:
- 0.02 Acres
- Year built:
- 1999
- Baths:
- 1.00
- MLS#:
- 10277814
- Subdivision:
- Brookside In Garden Hills
ADDITIONAL INFORMATION
Private and secluded condo in sought after Garden Hills right in the heart of Buckhead. Get ready to enjoy this light filled home with large private balcony overlooking the beautiful woods and the sounds of the shallow stream. Relax in the fireside Living Room/Great Room open to dining area. The kitchen is well equipped with lots of cabinet and counter space, gas cooktop, and cozy "eat in" area. Laundry closet is in the kitchen. Large bedroom suite with walk in closet. Large bathroom with jetted tub and shower as well as door closing off shower/tub area to create a half bath with entry from the foyer for entertaining. Community features pool and fitness center, guest parking, and beautiful interior lobby. Secured, gated parking.
- Type:
- Condo
- Sq.Ft.:
- n/a
- Status:
- Active
- Beds:
- 2
- Lot size:
- 0.03 Acres
- Year built:
- 2002
- Baths:
- 2.00
- MLS#:
- 10277084
- Subdivision:
- 2828 Peachtree
ADDITIONAL INFORMATION
Nestled in the vibrant heart of Buckhead, this stunning condominium offers an unparalleled urban living experience with sweeping panoramic views of the city skyline. Welcome to a contemporary oasis where modern comfort meets city sophistication. Step inside to discover an inviting living space adorned with natural light and showcasing the magnificent views that Atlanta is known for. The updated kitchen boasts sleek granite countertops, stainless steel appliances, and ample storage, making it a culinary enthusiast's dream. The owners suite features its own private window into the city, an ensuite bathroom, and a spacious closet. The second bedroom is equally inviting, ideal for guests, family, or a home office with a view. Residents of this condominium are not only treated to an exceptional living space but also have access to an array of luxurious amenities within the building including; state-of-the-art fitness center, community room, ample parking, a relaxing pool area located on the 6th floor and multiple outdoor spaces for relaxation and socializing.
$2,160,000
110 Sheridan Drive Atlanta, GA 30305
- Type:
- Townhouse
- Sq.Ft.:
- 3,422
- Status:
- Active
- Beds:
- 4
- Year built:
- 2024
- Baths:
- 5.00
- MLS#:
- 10276915
- Subdivision:
- Buckhead
ADDITIONAL INFORMATION
A beacon of elegant design complemented by its prestigious location, where your front door opens to the lush landscape of Garden Hills Park, the renowned Atlanta International School, and Garden Hills Elementary. Revel in a low-maintenance luxury lifestyle with onsite community gardeners, a stunning saltwater swimming pool, and your own private state-of-the-art elevator leading to the most opulent of interior appointments. Bring your culinary aspirations to life in an extraordinary kitchen graced with custom cabinetry, a large scullery, massive walk-in pantry, Premium Monogram Series appliances, and design selections from the internationally acclaimed Hedgewood Homes Design Team. Additional architectural orchestrations include 3 verandas overlooking Garden Hills Park, floor-to-ceiling windows throughout, site-finished hardwood floors, a stately fireplace with custom surround, and a lower level perfectly suited for an au pair suite, in-law suite, or home office. Located in Atlanta's most sought after neighborhood, mere moments from Buckhead's most distinguished shopping, dining, and entertainment destinations including Buckhead Village District, Bobby Jones Golf Course and Bitsy Grant Tennis Center, Frankie Allen Park, Duck Pond Park, the Peachtree Farmers Market, and more! This home is currently under construction. Time is limited to choose your design selections with Pam Sessions and the incredible Hedgewood Homes Design Team! Photos are of other homes located in Delmont. The Delmont Welcome Center is Open Tuesday, Wednesday, & Thursday from the Hours of 11:00 - 3:00 and at Your Convenience.
$4,999,000
3370 Habersham Road NW Atlanta, GA 30305
- Type:
- Single Family
- Sq.Ft.:
- 9,779
- Status:
- Active
- Beds:
- 6
- Lot size:
- 1.66 Acres
- Year built:
- 2006
- Baths:
- 9.00
- MLS#:
- 7364007
- Subdivision:
- Tuxedo Park
ADDITIONAL INFORMATION
Located in prestigious Buckhead on a private 1.7-acre lot in Tuxedo Park, this beautiful four-sided brick estate home was designed by Brian Smith & built by RL Connelly & Co. Located off the street with a private sweeping driveway and courtyard that leads to the beautifully landscaped pool area and private, wooded grounds. An expansive floorplan with two-story foyer, splendid millwork, exquisite stone details, ornate coffered ceilings, five masonry fireplaces with onyx surrounds, dual staircases, and abundant natural sunlight. The chef’s kitchen features cherry cabinets, natural stone countertops, a double island, Wolf appliances and is located adjacent to the butler’s pantry, formal dining room that seats 12+, relaxing breakfast room and a 12.5 ft vaulted ceiling-keeping room with a fireplace and built-in bookshelves. The family room features an intricate coffered ceiling, fireplace, spacious seating area and a series of French doors that lead onto the covered patio and pool area. The master suite, located on the main floor, impresses with a palatial, light-filled bedroom with a sitting area, fireplace, enviable walk-in closets with custom cabinetry and a luxurious, spa-inspired bathroom–featuring separate vanities, a soaking tub, and a marble shower. Upstairs, there are four secondary bedrooms with generous closets, ensuite bathrooms and a media room. The 6th bedroom and bathroom, located above the three-car gated access garage, is the perfect au pair or in-law suite. The finished Terrace Level is perfect for entertaining with an inviting bar, wine cellar and lounge or media viewing room, in-home sauna, and walk-out access to the heated pool, gazebo, and covered patio area. Located on iconic Habersham Road, this property offers unparalleled convenience to Atlanta's best schools, country clubs, shopping, dining spots, and nearby Chastain Park. Taxes do not reflect Homestead Exemption.
- Type:
- Condo
- Sq.Ft.:
- 1,020
- Status:
- Active
- Beds:
- 2
- Year built:
- 1960
- Baths:
- 1.00
- MLS#:
- 10276410
- Subdivision:
- Garden Brook
ADDITIONAL INFORMATION
Welcome to the charming, convenient, and gated Garden Brook community! Located directly across from Peachtree Hills Park, this 2 bedroom 1 bath TOP FLOOR is convenient to all great entertainment options that Peachtree Hills offers as well as easy access to the interstate. This particular unit features an oversized, covered balcony overlooking the creek - a quiet haven after a long day! The light - filled and open floorplan is ideal for entertaining or work from home. Two equally-sized bedrooms - both large enough to accommodate a king bed - share a newly renovated bathroom (2023). The kitchen features granite countertops and stainless steel appliances! Beautiful hardwoods adorn the floors throughout the unit. This incredible community offers a pool, courtyard with ample green space and is a incredibly walkable! Stroll to many restaurants - KR Steakbar, Tree House, J Christophers & More. Enjoy convenient parking right outside your unit or give up driving as Marta is steps from the Lindbergh Center Marta Station!
$5,000,000
341 Pine Tree Drive NE Atlanta, GA 30305
- Type:
- Single Family
- Sq.Ft.:
- 10,045
- Status:
- Active
- Beds:
- 6
- Lot size:
- 0.49 Acres
- Year built:
- 2022
- Baths:
- 10.00
- MLS#:
- 7363449
- Subdivision:
- Garden Hills
ADDITIONAL INFORMATION
Nestled within the prestigious enclave of Garden Hills in Atlanta's coveted Buckhead community, this exceptional estate sets the standard for luxury living. Boasting grandeur and sophistication, this newly constructed residence offers unparalleled quality and craftsmanship. Step into luxury with over 10,000 square feet of living space, featuring six bedrooms and ten bathrooms. No detail has been spared in this architectural marvel, completed in 2022 with only the finest materials and craftsmanship. Solidly constructed with all brick and cedar roof, and finished inside with intricate trim, contemporary museum quality fixtures, and the latest and best appliances and fixtures. All bathrooms are adorned in gorgeous stones and marble, and every detail in this abode is special from the masterful kitchen to the closets to the door hardware. The windows are spectacularly crafted and bring in voluminous light, filling every corner of this magnificent home. Enjoy year round the heated saltwater swimming pool with hot tub, nestled within a private yard oasis. Steps from the pool are a red light sauna and fully equipped gymnasium. Ascend to new heights of convenience with an elevator servicing all four floors, ensuring effortless access throughout the home. Indulge in ultimate entertainment with a dedicated media room and game room on the top floor. The expansive three-car garage provides ample storage for your vehicles and toys. Experience the state-of-the-art AV system with music throughout the home along with the serenity of multi-level home security. The spacious living room seamlessly transitions to a cozy covered porch, complete with a large wood-burning fireplace, offering a perfect retreat for relaxation and outdoor entertaining. Enjoy the best of both worlds with the Garden Hills community center just steps away, while still enjoying the privacy and seclusion of this hilltop estate. Walk or take a quick ride to the shops and restaurants of Buckhead Village, or take advantage of numerous parks and recreational amenities within the neighborhood. Rarely does a property of this caliber become available - don't miss your opportunity to own a modern, luxury statement home in one of Buckhead's most sought-after neighborhoods
$1,875,000
2344 Woodward Way NW Atlanta, GA 30305
- Type:
- Other
- Sq.Ft.:
- n/a
- Status:
- Active
- Beds:
- 5
- Lot size:
- 0.5 Acres
- Year built:
- 1937
- Baths:
- 5.00
- MLS#:
- 10271545
- Subdivision:
- Haynes Manor
ADDITIONAL INFORMATION
Nestled within the Haynes Manor neighborhood, this 1936 charmer exudes timeless elegance and sophistication. Meticulously maintained and thoughtfully renovated over the years by Norris Broyles - this residence has only had two owners! Step inside to discover gorgeous mill work, bespoken architectural details, and gracious sized rooms. Upon entering a lovely foyer, you will find a large living room bathed in sunlight to the left and an adjacent room perfect for a cozy den or sunroom. The main level seamlessly blends, with all the rooms connecting, including the kitchen, separate dining room, and a stunning bluestone slate patio, all creating wonderful entertainment spaces. The main level features three secondary bedrooms and two full baths, with one being the original primary bedroom, complete with a nice ensuite bathroom. The second level houses a beautiful primary suite including a separate sitting area, a large walk in closet and primary bathroom! Behind the gorgeous iron gate at the end of the driveway, you will find a detached two car garage and carriage house. There were no details left out in the design of the carriage house. The main floor offers a large living room/dining room, a half bath and a well-appointed kitchen. The second floor features a cozy den/office space, a large bedroom with a walk-in closet, and a generous bathroom. The stunning courtyard that flanks the back of the main home connects beautifully with the carriage house, providing a large outdoor entertaining space. The flat back yard has a professionally designed garden, mature landscaping and undeveloped space all perfect for the addition of a pool and/or play space.
$1,700,000
3368 Valley Circle NW Atlanta, GA 30305
- Type:
- Single Family
- Sq.Ft.:
- 3,317
- Status:
- Active
- Beds:
- 3
- Lot size:
- 0.78 Acres
- Year built:
- 1959
- Baths:
- 4.00
- MLS#:
- 7363623
- Subdivision:
- Tuxedo Park
ADDITIONAL INFORMATION
Perfect location meets Perfect renovation! This charming homes sits on a cul-de-sac in Tuxedo Park on a beautiful lot. The outstanding indoor and outdoor entertaining spaces, the master on the main, the elevator to all three floors, and the stunning renovation makes this home a rare find! Walking in the front door you see the large flexible abundance living space, gleaming hardwood floors and the beautiful moldings. The gorgeous custom kitchen has a paneled front sub zero refrigerator, stainless steel luxury appliances, marble counter tops and custom cabinets. The large kitchen opens to a large scullery with a second dishwasher, a second sink and an abundance of glass front custom cabinets. The storage is amazing and makes entertaining a dream! A well detailed home office and a half bath and a breakfast room sits off of the kitchen. The master suite on the main has an enormous walk in custom closet, master bedroom with built in bookcases and a fireplace, a stunning master bath with double custom vanities, a large soaking tub, a large separate shower. All adorned with spa like details. Large elevator to all three levels makes living so easy in this home. The two very large living spaces with an abundance of windows and fireplace and trey ceilings gives you flexibility to set the home up as you live. The outdoor spaces are incredible!! The addition of a covered patio with a fireplace, blue stone floors all open to a beautiful yard will make you want to throw a party or curl up and watch sports all weekend! The side yard has artificial turf and gorgeous landscaping. The lot is actually quite large with room for more gardens or whatever you desire! The upstairs is complete with 2 bedrooms and 1 full bath. Each bedroom has a huge walk in closet as well as tons of storage on the second floor. The basement is nicely finished with a family room with a fireplace, built in shelves, laundry room, a full bath and even more storage. Sliding glass doors opens to the walk out side yard. The oversized 2 car garage opens to a great space with 2 sets of double iron french doors open to the covered porch and the driveway. The home also has a generator. This a great home in such an amazing location close to shops, restaurants, museums and parks in Buckhead.
- Type:
- Condo
- Sq.Ft.:
- 1,640
- Status:
- Active
- Beds:
- 2
- Lot size:
- 0.04 Acres
- Year built:
- 1960
- Baths:
- 2.00
- MLS#:
- 7363732
- Subdivision:
- 2632 Peachtree
ADDITIONAL INFORMATION
Paradise on Peachtree! Exquisite and wonderfully maintained condominium in the very heart of Peachtree Road and Buckhead Atlanta. Light-filled interiors with a view! This opportunity makes easy, city living a true delight! Not to be missed!
- Type:
- Condo
- Sq.Ft.:
- 1,020
- Status:
- Active
- Beds:
- 2
- Lot size:
- 0.02 Acres
- Year built:
- 1960
- Baths:
- 1.00
- MLS#:
- 7363517
- Subdivision:
- garden brook
ADDITIONAL INFORMATION
Charming condo in the gated Garden Brook community across the street from Peachtree Hills Park. This 2 bedroom 1 bathroom condo is a short walk to shopping and restaurants and is a ground floor end unit with walk up parking and easy access to the interstate. This unit has an open concept entertaining area including new stainless steel appliances, fresh paint, and new carpet. French doors in living room open to private covered patio. Agent is related to seller.
- Type:
- Condo
- Sq.Ft.:
- n/a
- Status:
- Active
- Beds:
- 2
- Lot size:
- 0.02 Acres
- Year built:
- 1960
- Baths:
- 1.00
- MLS#:
- 10276239
- Subdivision:
- Garden Brook
ADDITIONAL INFORMATION
Charming condo in the gated Garden Brook community across the street from Peachtree Hills Park. This 2 bedroom 1 bathroom condo is a short walk to shopping and restaurants and is a ground floor end unit with walk up parking and easy access to the interstate. This unit has an open concept entertaining area including new stainless steel appliances, fresh paint, and new carpet. French doors in living room open to private covered patio. Agent is related to seller.
- Type:
- Condo
- Sq.Ft.:
- 762
- Status:
- Active
- Beds:
- 1
- Lot size:
- 0.02 Acres
- Year built:
- 2004
- Baths:
- 1.00
- MLS#:
- 7363346
- Subdivision:
- Eclipse
ADDITIONAL INFORMATION
Bright and airy, corner home located in the heart of the vibrant Buckhead district with unobstructed city skyline views from every angle! Newly added features and renovations include a furnace ’21, air handler ’21, marble bathroom ’22, washer and dryer ’20, and water heater ’18. Entering the home, you are met with a light-filled open kitchen. The kitchen is finished with a beautiful two-tiered granite countertop; white, beveled porcelain subway tile; exterior-venting microwave; and matching stainless-steel appliances. The open-concept living is finished with beautiful oak engineered floors that lead to the living room’s floor-to-ceiling, corner windows with a direct view of the Atlanta city skyline. The bathroom was thoughtfully created and designed with a double Carrara marble sink vanity, 12x24 Carrara marble slab flooring, white porcelain subway shower backsplash, and a Carrara marble mosaic shower niche. This home also features a parking spot on the same level as the unit and just 4 spots from the building's door, in-unit laundry closet, private front-facing patio, and 10-foot ceilings throughout. Amenities include a resort-style rooftop pool with panoramic skyline views, lounge area with outdoor gas grills, a fully-equipped gym with Peloton bikes and yoga studio, on-site 24/7 concierge, secured access throughout, and business center. The building also recently renovated the club room which features a gas fireplace, pool table, shuffle board, and kitchenette. Enjoy the lifestyle this active community affords with all the best the city has to offer right out your front door: Trader Joe’s, Whole Foods, Fetch Dog Park, local high-end luxury retail, and NUMEROUS dining options. You’ll never have to move your car! This area is a haven for outdoor enthusiasts and a hub for cultural events.
$325,000
250 Pharr Road Atlanta, GA 30305
- Type:
- Condo
- Sq.Ft.:
- 762
- Status:
- Active
- Beds:
- 1
- Lot size:
- 0.02 Acres
- Year built:
- 2004
- Baths:
- 1.00
- MLS#:
- 20177804
- Subdivision:
- Eclipse
ADDITIONAL INFORMATION
Bright and airy, corner home located in the heart of the vibrant Buckhead district with unobstructed city skyline views from every angle! Newly added features and renovations include a furnace ’21, air handler ’21, marble bathroom ’22, washer and dryer ’20, and water heater ’18. Entering the home, you are met with a light-filled open kitchen. The kitchen is finished with a beautiful two-tiered granite countertop; white, beveled porcelain subway tile; exterior-venting microwave; and matching stainless-steel appliances. The open-concept living is finished with beautiful oak engineered floors that lead to the living room’s floor-to-ceiling, corner windows with a direct view of the Atlanta city skyline. The bathroom was thoughtfully created and designed with a double Carrara marble sink vanity, 12x24 Carrara marble slab flooring, white porcelain subway shower backsplash, and a Carrara marble mosaic shower niche. This home also features a parking spot on the same level as the unit and just 4 spots from the building's door, in-unit laundry closet, private front-facing patio, and 10-foot ceilings throughout. Amenities include a resort-style rooftop pool with panoramic skyline views, lounge area with outdoor gas grills, a fully-equipped gym with Peloton bikes and yoga studio, on-site 24/7 concierge, secured access throughout, and business center. The building also recently renovated the club room which features a gas fireplace, pool table, shuffle board, and kitchenette. Enjoy the lifestyle this active community affords with all the best the city has to offer right out your front door: Trader Joe’s, Whole Foods, Fetch Dog Park, local high-end luxury retail, and NUMEROUS dining options. You’ll never have to move your car! This area is a haven for outdoor enthusiasts and a hub for cultural events.
$1,075,000
534 Argonne Drive NW Atlanta, GA 30305
- Type:
- Single Family
- Sq.Ft.:
- n/a
- Status:
- Active
- Beds:
- 5
- Lot size:
- 0.6 Acres
- Year built:
- 1944
- Baths:
- 3.00
- MLS#:
- 10274593
- Subdivision:
- Argonne Forest
ADDITIONAL INFORMATION
Gorgeous ranch home with FINISHED BASEMENT in Argonne Forest! This residence boasts a luminous and expansive floor plan, enhanced by numerous updates. The stunning kitchen features stainless steel appliances, quartzite countertops, stylish hanging light fixtures, and a convenient breakfast bar. The dining area seamlessly connects to a spacious deck, ideal for hosting gatherings. A generously sized sunroom/office adjacent to the living room floods the space with natural light through its abundance of windows. The main level is anchored by the luxurious owner's suite, complete with his/her closets and a master bathroom showcasing double vanities and a tiled shower. Additionally, two secondary bedrooms and another full bathroom are situated on this level. The basement offers two rooms opening onto the backyard, along with a sizable laundry room and a full bathroom, presenting versatile usage options. The property is adorned with lush trees, including arborvitaes in the backyard for added privacy, making it a haven for garden enthusiasts. Nestled in the sought-after Argonne Forest neighborhood, this prime Buckhead location is in close proximity to prestigious private schools and top-notch public schools. Furthermore, it is conveniently located near shopping, dining, and entertainment destinations such as The Shops of Buckhead, Bobby Jones Golf Course, Chastain Park and Amphitheater, and the Beltline Trail.
- Type:
- Condo
- Sq.Ft.:
- n/a
- Status:
- Active
- Beds:
- 1
- Lot size:
- 0.02 Acres
- Year built:
- 1988
- Baths:
- 1.00
- MLS#:
- 10267918
- Subdivision:
- Concorde Condo
ADDITIONAL INFORMATION
Perfect condo for your primary residence or for your home away from home. The condominium is conveniently located to all that Buckhead has to offer, yet, tucked away from the main street. The condo has hardwood floors in the main living area with floor to ceiling windows. The kitchen has stainless appliances and granite counter tops. The primary suite has large windows to enjoy the great landscaped view. The unit comes with a washer/dryer hookup and the building has a laundry room. Spend your free time relaxing by the pool or grilling on the provided grills. No need for a gym membership; you can work out right in the building in the fitness center or play a game of tennis on the tennis courts with a wooded and city view. Do you work from home but need a change of scenery sometimes? You can work from the building's beautifully appointed conference room. Your guests will be welcomed by the concierge in the beautiful lobby. There is guest parking in the front of the building. As an owner, you will enjoy your own assigned parking space. The unit also comes with a storage unit. This building is not FHA approved. The HOA has reached its rental cap and has a 5-year wait list. The seller would give an $800 carpet allowance
- Type:
- Condo
- Sq.Ft.:
- 912
- Status:
- Active
- Beds:
- 2
- Lot size:
- 0.02 Acres
- Year built:
- 1970
- Baths:
- 1.00
- MLS#:
- 7363093
- Subdivision:
- Habersham Estates
ADDITIONAL INFORMATION
Enjoy living in the heart of Buckhead! Habersham Estates is a hidden gem tucked away behind numerous shops, grocery and restaurants with the walkability score of 10 out of 10! Walk to Publix, Whole Foods ,Starbucks, Barnes And Noble ,Shoppes Of Buckhead and so much more. This charming renovated first floor condo is one of the very few units that has had 20K worth of new windows and over 60K worth of renovations. This home boasts granite countertops, stainless steel appliances, high end cabinetry with plenty of storage and a renovated bathroom with bidet. The oversized and enclosed, sundrenched porch is ideal for relaxing and sipping your morning coffee. This home comes equipt with a washer /dryer installed in the unit which the majority of the other homes in the building have to utilize the laundry room! All utilities are included in the HOA and the only thing you have to cover is internet and cable ! Habersham Estates offers onsite management, on site maintenance and even maintains and services your heating and air of your unit ! If you do not want your deeded garage parking spot the HOA is reduced 50 dollars per month. Do not miss this incredible opportunity for convenience and accessibility to start building wealth and equity in Hotlanta which is growing every single day!
$1,884,990
2709 Southwell Street NE Atlanta, GA 30305
- Type:
- Townhouse
- Sq.Ft.:
- 3,434
- Status:
- Active
- Beds:
- 5
- Year built:
- 2024
- Baths:
- 5.00
- MLS#:
- 10275764
- Subdivision:
- Delmont
ADDITIONAL INFORMATION
An unmatched blend of grandeur and exquisite design paired with a stunning rooftop terrace enjoying commanding views of the Buckhead skyline has arrived just steps from the prestigious Atlanta International School and Garden Hills Elementary. This exceptional residence, the newest from Hedgewood Homes, is graced with an elevator extending to the rooftop suite, an illustrious kitchen design featuring a large scullery, Monogram Series appliances, custom cabinetry, and dedicated grilling balcony, a bedroom suite on the main living level, 11-foot ceilings, massive oversized windows soaking interiors in natural light, and a large primary suite enjoying 3 walk-in closets, frameless shower, and separate soaking tub. Located in Delmont, a European-inspired community woven around a luxurious plaza with a resort-style saltwater swimming pool, where residents enjoy a low-maintenance luxury lifestyle with community gardeners tending each home's verdant gardens and an unparalleled location mere moments from Buckhead's most prestigious shopping, dining, and entertainment destinations including Buckhead Village District, Frankie Allen Park, the Buckhead Theatre, and more! This home is currently under construction and will be available for occupancy this September. Photos are of other homes located in Delmont. The Delmont Welcome Center is Open Tuesday, Wednesday, & Thursday from the Hours of 11:00 - 3:00 and at Your Convenience.
- Type:
- Condo
- Sq.Ft.:
- 1,275
- Status:
- Active
- Beds:
- 2
- Lot size:
- 0.03 Acres
- Year built:
- 1999
- Baths:
- 2.00
- MLS#:
- 10274809
- Subdivision:
- Buckhead Village Lofts
ADDITIONAL INFORMATION
The Buckhead Village Lofts boasts incredible walkability, offering convenient access to everything you could needCoThe Shops of Buckhead, Whole Foods, Henri's Bakery, Chops, and an array of other fantastic spots are all within easy reach. Plus, it's a breeze to drive to nearby attractions like Midtown, Piedmont Park, Chastain Park, Lenox Square, Brookhaven, and The Battery. It's truly a hub of accessibility and convenience! Step into this inviting 5th-floor loft featuring stunning 12' ceilings and an open, stylish layout. Thoughtfully designed built-ins seamlessly merge a dining area and a spacious great room filled with natural light from expansive windows. The master suite offers a serene retreat with a soaking tub, separate shower, built-in cabinetry, and a walk-in closet. A generously-sized second bedroom with its own full bath, alongside a well-appointed large laundry room, adds practicality. Enjoy the city's vibrant energy from the balcony, completing this refined urban living experience. Worth noting; 2 car tandem parking in the covered, gated garage and a storage room.
Price and Tax History when not sourced from FMLS are provided by public records. Mortgage Rates provided by Greenlight Mortgage. School information provided by GreatSchools.org. Drive Times provided by INRIX. Walk Scores provided by Walk Score®. Area Statistics provided by Sperling’s Best Places.
For technical issues regarding this website and/or listing search engine, please contact Xome Tech Support at 844-400-9663 or email us at xomeconcierge@xome.com.
License # 367751 Xome Inc. License # 65656
AndreaD.Conner@xome.com 844-400-XOME (9663)
750 Highway 121 Bypass, Ste 100, Lewisville, TX 75067
Information is deemed reliable but is not guaranteed.

The data relating to real estate for sale on this web site comes in part from the Broker Reciprocity Program of Georgia MLS. Real estate listings held by brokerage firms other than this broker are marked with the Broker Reciprocity logo and detailed information about them includes the name of the listing brokers. The broker providing this data believes it to be correct but advises interested parties to confirm them before relying on them in a purchase decision. Copyright 2024 Georgia MLS. All rights reserved.
Atlanta Real Estate
The median home value in Atlanta, GA is $261,700. This is lower than the county median home value of $288,800. The national median home value is $219,700. The average price of homes sold in Atlanta, GA is $261,700. Approximately 35.47% of Atlanta homes are owned, compared to 46.31% rented, while 18.22% are vacant. Atlanta real estate listings include condos, townhomes, and single family homes for sale. Commercial properties are also available. If you see a property you’re interested in, contact a Atlanta real estate agent to arrange a tour today!
Atlanta, Georgia 30305 has a population of 465,230. Atlanta 30305 is less family-centric than the surrounding county with 24.26% of the households containing married families with children. The county average for households married with children is 31.15%.
The median household income in Atlanta, Georgia 30305 is $51,701. The median household income for the surrounding county is $61,336 compared to the national median of $57,652. The median age of people living in Atlanta 30305 is 33.5 years.
Atlanta Weather
The average high temperature in July is 89.4 degrees, with an average low temperature in January of 33.3 degrees. The average rainfall is approximately 52.2 inches per year, with 1 inches of snow per year.
