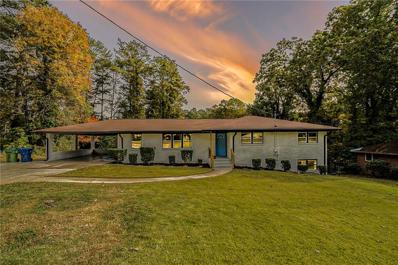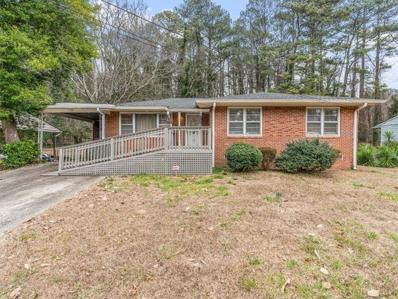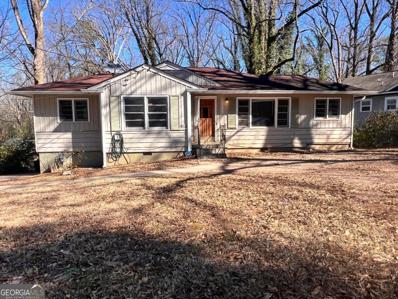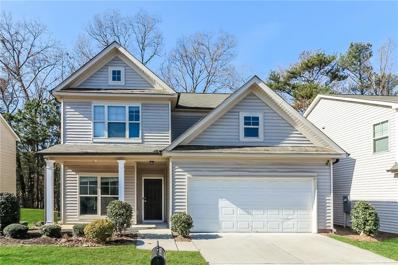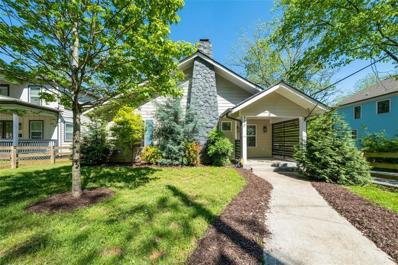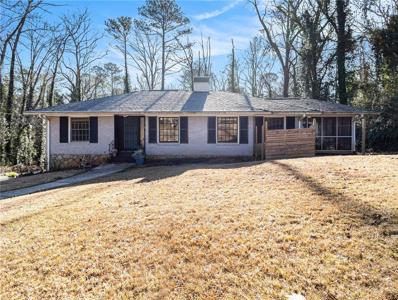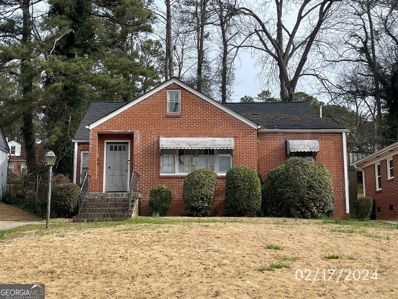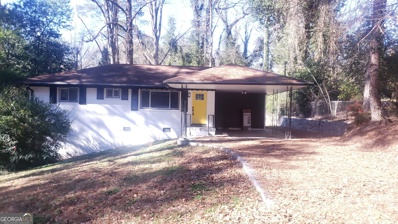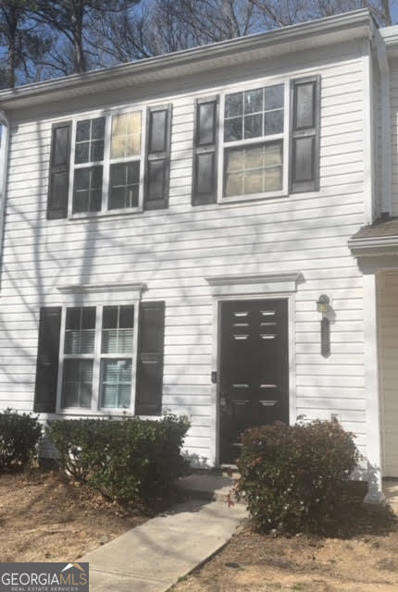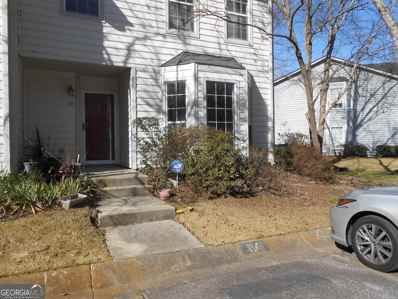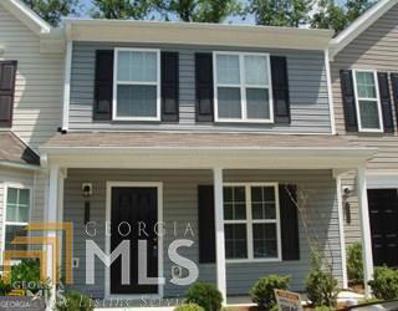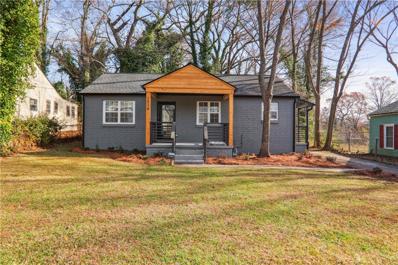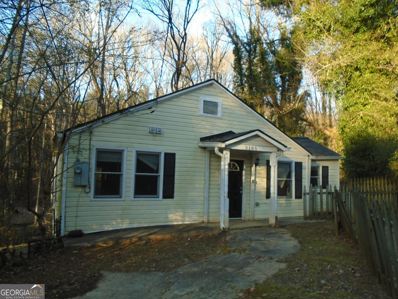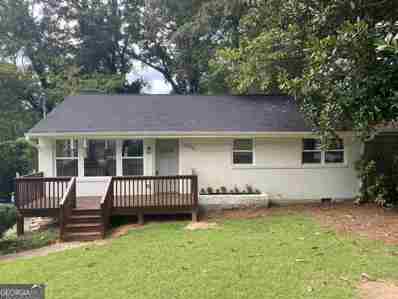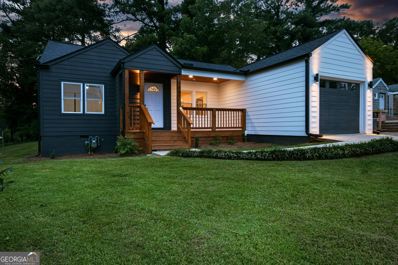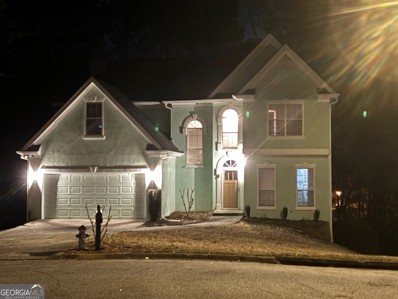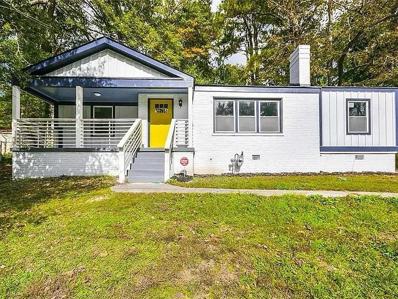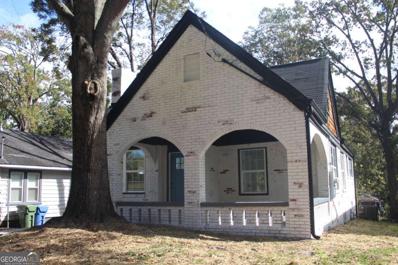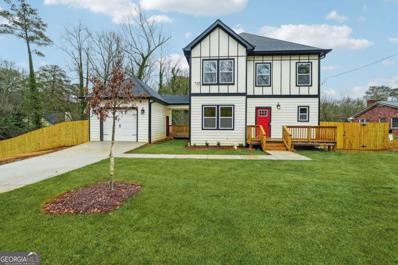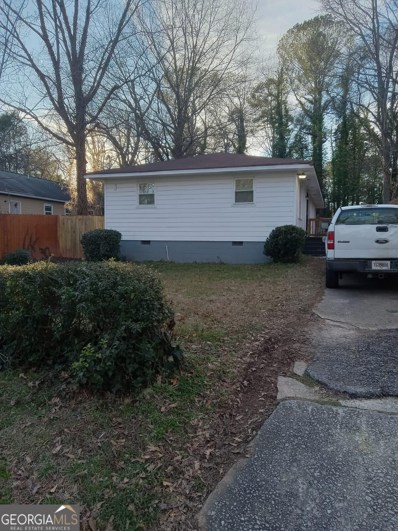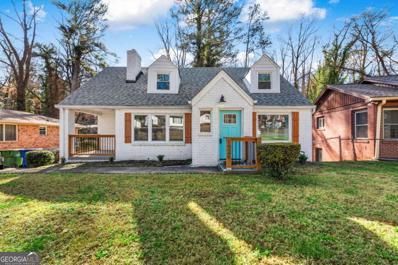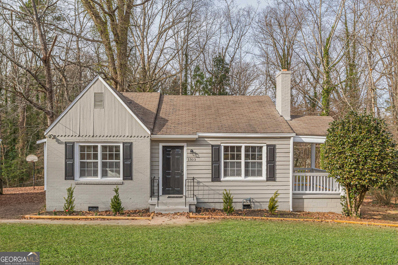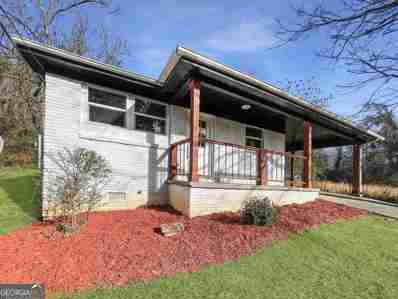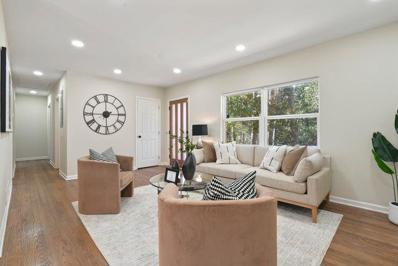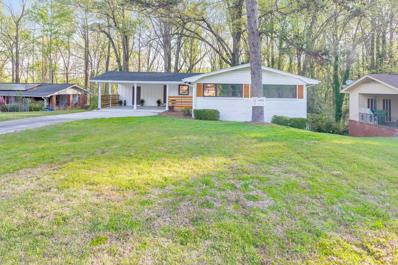Atlanta GA Homes for Sale
- Type:
- Single Family
- Sq.Ft.:
- 3,016
- Status:
- Active
- Beds:
- 4
- Lot size:
- 0.38 Acres
- Year built:
- 1955
- Baths:
- 3.00
- MLS#:
- 7336404
- Subdivision:
- Delowe Pines
ADDITIONAL INFORMATION
Embrace unparalleled value from the start with a $1,500 seller credit available for buyers to apply towards closing costs, alongside a $0 down payment loan option, making this stunning property at 1900 Telfair Ln SW, Atlanta, GA 30311, now priced at $415,000, an irresistible choice with an accepted offer before March 7th. This elegantly renovated 3-bedroom, 3-bathroom brick ranch, nestled in the historically rich Southwest Atlanta, offers a legacy with its spacious level lot and a full basement ripe for conversion into an income-producing unit. Once the backdrop for icons like John Lewis and Henry Aaron, Southwest Atlanta boasts diverse housing, from traditional ranches to contemporary townhomes, promising an inclusive community. Easy access to interstates and MARTA stations ensures urban convenience alongside suburban tranquility. The vibrant dining scene features spots like Gocha's Breakfast Bar for hearty meals, Milk & Honey for brunch favorites, Spice House for Caribbean flavors, and Atlanta Meat & Fish Market for West African dishes, showcasing the area's rich culinary diversity. Offered at $415,000, this home is more than a dwelling; it's a gateway to a life rich in community and convenience. With significant financial incentives and a vibrant local scene, this opportunity invites you to become part of Southwest Atlanta's legacy, ready for new memories and opportunities.
- Type:
- Single Family
- Sq.Ft.:
- 1,133
- Status:
- Active
- Beds:
- 3
- Lot size:
- 0.32 Acres
- Year built:
- 1956
- Baths:
- 2.00
- MLS#:
- 7335077
- Subdivision:
- Meadowbrook Forest
ADDITIONAL INFORMATION
PRICE ADJUSTMENT - LOCATION, LOCATION, LOCATION! Mid-Century Brick 4-side Ranch! Convenient to Hartsfield-Jackson Airport and Downtown Atlanta. Minutes away from the Atlanta Westside Belt-line and Tyler Perry Studios. This well maintained Brick Ranch is an incredible opportunity to create your dream home as a 1st time homebuyer or keep this as an investment property. This home, boasting 3 bedrooms, 2 baths, and cozy living areas is practical, stylish, and comfortable, offering a perfect setting for a contemporary, comfortable living experience. This is an exceptional find in the heart of the city, offering unparalleled convenience to major interstate routes, vibrant shopping centers, diverse culinary spots, is is conveniently located just minutes away from downtown, where you can enjoy all the vibrant amenities the city has to offer. Additionally, Camp Creek Marketplace is easily accessible, providing an array of shopping and dining options. Public transportation is just a short walk away, making commuting a breeze. Don't miss out on the opportunity to make this wonderful property your new home. Attention Investors! Great investment opportunity with positive cash flow. Vacant on lockbox, showings by appointment only, showing time. CBS code Required 6610613. No sign in yard. No seller's property disclosure, property is investor owned and investor has never lived in the property.
- Type:
- Single Family
- Sq.Ft.:
- n/a
- Status:
- Active
- Beds:
- 2
- Lot size:
- 0.32 Acres
- Year built:
- 1950
- Baths:
- 1.00
- MLS#:
- 10253019
- Subdivision:
- Venetian Hills
ADDITIONAL INFORMATION
Perfect ranch in the heart of Atlanta for a first time home buyer or inventors looking for rental income. This home includes 2 bedrooms, 1 bathroom, with a bonus room that can be used as an office or additional bedroom, it also includes a spacious kitchen and a large family room perfect for creating lasting memories. This beautiful home presents a fantastic opportunity for those seeking a renovation project, this charming property provides endless possibilities. Unleash your creativity and bring your vision to life, as this home eagerly awaits your personal touch. Investors will also find great potential here, with a recent tenant who paid $1800 per month. With a straightforward renovation process, a little tender loving care and a cosmetic makeover, this residence will effortlessly transform into a true gem. Don't miss out on this incredible opportunity to craft your dream home in the vibrant city of Atlanta.
- Type:
- Single Family
- Sq.Ft.:
- 2,048
- Status:
- Active
- Beds:
- 3
- Lot size:
- 0.03 Acres
- Year built:
- 2017
- Baths:
- 3.00
- MLS#:
- 7333261
- Subdivision:
- Cascade Parc
ADDITIONAL INFORMATION
This exquisite residence features a bonus room/office, 3 bedrooms, and 2 baths, all in impeccable condition. The kitchen boasts a delightful open layout and is embellished with stainless steel appliances, including a refrigerator. Nestled within a beautifully landscaped community, this home offers a serene park-like ambiance. Residents can enjoy the convenience of a walkable neighborhood that warmly welcomes dogs. The centrally located playground is an ideal spot for parents to unwind and enjoy their leisure time. Additionally, this home is conveniently situated near various amenities such as stores, schools, and restaurants. This home is also close to MARTA, and the beltline. Daniel McLaughlin Therrell High School is a public high school located near Interstate 285 and Greenbriar Mall in southwest Atlanta, Georgia, United States. Three schools operate at the Therrell campus:[1] D. M. Therrell School of Health Science and Research D. M. Therrell School of Law, Government and Public Policy School for Technology, Engineering, Math and Science at Therrell (STEMS) Cascade Heights is an affluent neighborhood in southwest Atlanta. It is bisected by Cascade Road, which was known as the Sandtown Road in the nineteenth century. The road follows the path of the ancient Sandtown Trail which ran from Stone Mountain to the Creek village of Sandtown on the Chattahoochee River and from there on into Alabama. Ironically, the name lived on even after the Indians were expelled in the 1830s.[1] This property may qualify for up to $7,500 Chase Homebuyer Grant SM that can be used to reduce the cost of your Chase mortgage.
- Type:
- Single Family
- Sq.Ft.:
- 2,164
- Status:
- Active
- Beds:
- 4
- Lot size:
- 0.13 Acres
- Year built:
- 1930
- Baths:
- 3.00
- MLS#:
- 7332137
- Subdivision:
- SW Allen
ADDITIONAL INFORMATION
MOTIVATED SELLER. BRING US AN OFFER. Introducing another Keymark Homes Complete Renovation located in the heart of Southwest Atlanta's sought-after Oakland City/West End community and just a few blocks from the Atlanta Beltline Westside Trail. As you enter the home, you are greeted by a spacious, open-concept living room, featuring a decorative fireplace and mantle, a dining area that flows beautifully into a well-appointed, eat-in kitchen featuring granite counters, an island with bar seating, a wine chiller with storage, black stainless steel GE appliances, including gas range and custom range hood, and designer marble backsplash. With hardwood floors flowing throughout both levels, this beautiful bungalow boasts a light-filled primary bedroom on the main level complete with a secondary laundry room and custom bathroom that features a double vanity sink, spacious walk-in closet, designer fixtures and tile flooring, and an all-tile frameless walk-in shower with rain shower head feature. As you make your way upstairs, the second level of this West End charmer offers three spacious bedrooms, a large laundry room, a custom secondary bathroom, and plenty of additional space for closets or storage. Whether you’re starting your day with a cup of Joe or winding down for a well-deserved happy hour, the expansive rear deck and private, completely fenced backyard provide the perfect backdrop for relaxing with friends and enjoying the outdoors. Welcome home to Westmont Road where you can enjoy tree-lined streets, pedestrian-friendly sidewalks, and proximity to everything the Historic West End and Oakland City communities have to offer like convenient access to MARTA, Atlanta Beltline Westside Trail, John A. White Park & Golf Course, Boggs Social & Supply, and Lee & White Food Hall featuring Wild Heaven Brewery, ASW The Exchange, Boxcar, Overlook Boulder and Fitness, and Costa Coffee. Don’t miss this opportunity to own this newly renovated bungalow in the heart of Atlanta’s most historic neighborhood.
- Type:
- Single Family
- Sq.Ft.:
- 1,498
- Status:
- Active
- Beds:
- 3
- Lot size:
- 4.91 Acres
- Year built:
- 1950
- Baths:
- 2.00
- MLS#:
- 7332450
- Subdivision:
- Beecher Hills
ADDITIONAL INFORMATION
Charming ranch home with a generous amount of land in a quiet neighborhood and popular subdivision of Beecher Hill in Atlanta. The 3-bedroom, 2-bathroom property with original hardwood floors offers a cozy and inviting atmosphere. The open floorplan from the living room to the dining room and kitchen provides a spacious feel, complemented by beautiful white cabinets and granite countertops in the kitchen. The screened-in patio and back deck seem like perfect spots to enjoy the outdoors and the expansive 5 acres of land that come with the property. The full basement, adds versatility to the property, allowing for various possibilities based on one's imagination. This unique piece of property in the city of Atlanta, combining country living with city amenities, appears to be a rare find.
$300,000
1747 Cascade Atlanta, GA 30311
- Type:
- Single Family
- Sq.Ft.:
- 1,532
- Status:
- Active
- Beds:
- 3
- Lot size:
- 0.22 Acres
- Year built:
- 1950
- Baths:
- 3.00
- MLS#:
- 20169585
- Subdivision:
- Hilderbrand Prop
ADDITIONAL INFORMATION
Calling all astute investors! Here's an incredible opportunity in Cascade that demands your attention. 3 bedrooms/ 2.5 bathrooms. Property is scheduled to be sold at the Auction website on 04/8/2024 and ends on 04/10/2024.
- Type:
- Single Family
- Sq.Ft.:
- 1,092
- Status:
- Active
- Beds:
- 3
- Lot size:
- 0.26 Acres
- Year built:
- 1962
- Baths:
- 2.00
- MLS#:
- 10246811
- Subdivision:
- None
ADDITIONAL INFORMATION
Back on the market, buyer could not finalize financing. At full price offer, seller will provide $5,000 in buyer closing costs. Welcome home to this charming 3-bedroom, 1.5-bath gem with a classic 4 sides brick exterior. The heart of this residence is its inviting eat-in kitchen, perfect for family meals and gatherings. Discover the convenience of a separate storage basement and enjoy the spacious backyard, offering endless possibilities for outdoor activities. This well-maintained home is not just a property; it's a place where lasting memories are made. Don't miss the chance to make it yours!
- Type:
- Condo
- Sq.Ft.:
- 1,334
- Status:
- Active
- Beds:
- 3
- Lot size:
- 0.02 Acres
- Year built:
- 2006
- Baths:
- 3.00
- MLS#:
- 10246823
- Subdivision:
- Addison At Cascade
ADDITIONAL INFORMATION
BACK ON THE MARKET DUE TO NO FAULT OF THE SELLER! Welcome to Addison @ Cascade, located in sought after Southwest Atlanta in a secure and quaint gated community. This end unit condominium has been updated and features open family room with fireplace that leads to the breakfast area and bar with granite. Beautifully vivid kitchen cabinets offer granite countertops. Granite continues in the bathrooms. New flooring, painting, and updated lighting completes the renovations in this Townhouse ready for you to make it your home! Close proximity to MARTA, Atlanta BeltLine Southwest Connector Spur Trail, Cascade Springs Nature Preserve, downtown Atlanta, Mercedes-Benz Stadium, Atlanta International Airport, Camp Creek Marketplace and Tyler Perry Studios. Seller offering $3,500.00 as an incentive with a full price offer! NO SELLER FINANCING!
- Type:
- Condo
- Sq.Ft.:
- 1,400
- Status:
- Active
- Beds:
- 2
- Year built:
- 1986
- Baths:
- 3.00
- MLS#:
- 20166004
- Subdivision:
- Belmonte Hills
ADDITIONAL INFORMATION
Established Townhome Community conveniently located on the Westside near downtown Atlanta, all major expressways and the Atlanta Airport. First floor has an eat in kitchen with pantry, formal dining room open to great room w/fireplace, plus a half bath. Upstairs has 2 bedrooms w/walk-in closets, 2 bathrooms, and laundry. End Unit is freshly painted, new carpet and flooring. Move in and make it your own. Best Value in the Community. Priced to Sell.
$210,000
1716 Devon Unit 41 Atlanta, GA 30311
- Type:
- Condo
- Sq.Ft.:
- 1,328
- Status:
- Active
- Beds:
- 2
- Lot size:
- 0.02 Acres
- Year built:
- 2005
- Baths:
- 3.00
- MLS#:
- 10246106
- Subdivision:
- Addison At Cascade
ADDITIONAL INFORMATION
Spectacular Roommate style townhome in gated community. Conveniently located to I-285, shopping, churches, and schools. This unit has two spacious bedrooms, two bathrooms with garden style tubs, new ceramic tile flooring throughout the main level, and LVT throughout the second level. This is a must see! Call today!
- Type:
- Single Family
- Sq.Ft.:
- 945
- Status:
- Active
- Beds:
- 2
- Lot size:
- 0.26 Acres
- Year built:
- 1950
- Baths:
- 1.00
- MLS#:
- 7327103
- Subdivision:
- none
ADDITIONAL INFORMATION
This home is an ANDP (Atlanta Neighborhood Development Partnership) developed home. We have a "Veteran's First Look" in place for 2 weeks - ending Friday, Feb 4. Offers from Veterans will be given first option over other offers. Qualifying buyers can realize UP TO $45K IN DOWNPAYMENT ASSISTANCE (through Invest Atlanta, AHA, and other DPA programs). Total household income cannot exceed 120% of Area Median Income (AMI). Income limits are set at: 1 PERSON $72400, 2 PERSON $82750, 3 PERSON $93100, 4 PERSON $103450, 5 PERSON $111,700. Buyer(s) cannot own a home at time of offer and must make their purchased home theirprimary place of residence for their family. Buyer(s) shall provide a direct contribution of at least $1,000 towards this transaction. Thisincludes a minimum of $500.00 in earnest money and may also include the cost of the requiredappraisal and home buyer inspection. Seller will provide a termite bond. Seller will provide a homebuyer warranty not to exceed $525.00 ***If a veteran household, seller will provide a grant of $7,500.00 towards closing costs. ALSO REQUIRED DOCS WITH YOUR OFFER. **OFFERS NOT ACCEPTED WITHOUT THE FOLLOWING DOCUMENTS: Completed ANDP Homebuyer Information Sheet Homebuyer pre-approval letter. The following income documentation for all members of the household over the age of 18: o Two months of pay stubs. o Two most recent years of tax returns. o An affidavit for any household member over the age of 18 that does not have an income source. ** If a veteran household, a copy of the veteran family member’s DD-214 must be provided.
- Type:
- Single Family
- Sq.Ft.:
- 976
- Status:
- Active
- Beds:
- 3
- Lot size:
- 0.64 Acres
- Year built:
- 1940
- Baths:
- 2.00
- MLS#:
- 20167780
- Subdivision:
- Oak Cliff Park
ADDITIONAL INFORMATION
Calling all savvy investors! Here's a golden opportunity to add value to your portfolio with this charming 3-bedroom, 2-bathroom bungalow. Nestled in a tranquil neighborhood, this quaint residence presents an ideal canvas for a strategic investor to unlock its full potential. The layout offers versatility, with three bedrooms and two bathrooms providing the foundation for a comfortable living space. The kitchen, though quaint, is brimming with possibilities. As you transform this space into a modern culinary haven, bring your vision to life. There's ample room for creativity, allowing you to tailor the heart of the home to meet your investment goals. This property stands on the precipice of opportunity, ready to be shaped into a lucrative venture. With strategic updates and a keen eye for design, this bungalow has the potential to become a sought-after gem in a thriving neighborhood.
- Type:
- Single Family
- Sq.Ft.:
- 1,058
- Status:
- Active
- Beds:
- 3
- Lot size:
- 0.37 Acres
- Year built:
- 1955
- Baths:
- 2.00
- MLS#:
- 20167506
- Subdivision:
- Baker Hill
ADDITIONAL INFORMATION
BUYER INCENTIVES AVAILABLE! Seeking a home that whispers "welcome" with every detail? Look no further than this meticulously renovated stunner. A complete transformation awaits, boasting beautiful hardwood floors that lead you through a symphony of modern luxury. In the heart of the home, a white shaker kitchen beckons with gleaming 3cm-thick Shadow Storm Marble countertops. Picture culinary adventures under pendant lights and laughter bouncing between stainless steel appliances! The ensuite bathroom deserves a moment: a double vanity and spa-like ambiance perfect for unwinding after a long day. But wait, there's more! Step out onto a spacious backyard, your private oasis for summer barbecues or quiet morning yoga. This is the space where memories are made â imagine children's laughter echoing through the sun- drenched air or movie nights under a starlit sky. Beyond the beauty, this home whispers responsibility. Eco-friendly credentials shine through with top-notch insulation, energy-efficient windows, and certified appliances. Plus, it's fully permitted and inspected, offering peace of mind for years to come. Do you think just because prices are up along with rates you're out of the game because of the Income eligibility restriction? Think again! This home awaits an owner-occupant who meets the income guidelines. The seller is offering down payment assistance to qualified buyers up to 20K and works with local area DPA assistance programs. Ask about preferred lenders that offer 100% financing options (no PMI!) and additional down payment assistance incentives. Bonus: Active duty military and veterans receive a $15,000 credit! Combining maximum available down payment assistance money for eligible buyers means you get more for your dollars with this home â gratitude comes built-in! Don't settle for ordinary. Embrace a home that redefines comfort, sustainability, and affordability. Schedule a preview today and unlock the serenity you deserve.
$375,000
1447 Westridge SW Atlanta, GA 30311
- Type:
- Single Family
- Sq.Ft.:
- 1,300
- Status:
- Active
- Beds:
- 3
- Lot size:
- 0.33 Acres
- Year built:
- 1950
- Baths:
- 2.00
- MLS#:
- 10243016
- Subdivision:
- Westridge Heights
ADDITIONAL INFORMATION
Fully renovated and permitted Craftsman-style home with opportunity for an ADU. NEW is the word! New plumbing, electrical, and HVAC systems. New windows, siding, roof, and decks! On a generous corner lot, this property boasts classic charm and modern sophistication. Step onto the inviting covered front porch and enter an elegant, well-lit living space adorned with graceful archways and mirrored arched doors. A striking floor-to-ceiling porcelain double-sided fireplace as the centerpiece of the home. The open floor plan is perfect for entertaining, with a custom-designed kitchen featuring quartz waterfall countertops and a spacious island with barstool seating (New Samsung Electric Stove/Oven and Dishwasher) The dining area leads the large deck ideal for outdoor gatherings. Both bathrooms feature custom vanities with quartz and high-end finishes. The third bedroom with French doors can double as an office. Unique to this home is a designated laundry room/mudroom with garage access. This property seamlessly blends classic design with modern convenience, offering a comfortable and stylish retreat for modern living.
$400,000
490 Hickory Glen Atlanta, GA 30311
- Type:
- Single Family
- Sq.Ft.:
- 2,200
- Status:
- Active
- Beds:
- 4
- Lot size:
- 0.41 Acres
- Year built:
- 1998
- Baths:
- 4.00
- MLS#:
- 20167403
- Subdivision:
- Cascade Glen
ADDITIONAL INFORMATION
Lovely Two-story home in cul-de-sac with 2 car garage, 4 bed 2 1/2 bath with a large partial finish basement, newly painted in and out with new flooring upstairs and downstairs. Kitchen has highline appliances, leading to high vaulted ceiling in the family room. Spa like Master bathroom with upgraded shower and bathtub. This home has a lot of upgrades, custom kitchen and bathrooms with highline appliances throughout home. Large backyard with a private entry to basement. This home has lots of possibilities.
- Type:
- Single Family
- Sq.Ft.:
- 1,700
- Status:
- Active
- Beds:
- 3
- Lot size:
- 0.29 Acres
- Year built:
- 1950
- Baths:
- 2.00
- MLS#:
- 7319616
- Subdivision:
- West End
ADDITIONAL INFORMATION
Charming renovated bungalow located in a quite well establish neighborhood. This beautiful home features a new roof, new siding, freshly painted interior & exterior, new plumbing fixtures, new electrical, new HVAC system, new kitchen, granite countertops, tile backsplash, stainless steel appliances, kitchen island, refinished hardwood floors throughout, new carpet in master bedroom, sleek new bathrooms, all new light fixtures, large back yard & deck with much more. Just mins from the Westview Trails on the Beltline.
$410,000
880 Westmont SW Atlanta, GA 30311
- Type:
- Single Family
- Sq.Ft.:
- 1,665
- Status:
- Active
- Beds:
- 3
- Lot size:
- 0.18 Acres
- Year built:
- 1930
- Baths:
- 2.00
- MLS#:
- 10240218
- Subdivision:
- Oakland City / West End
ADDITIONAL INFORMATION
Are you looking for a gorgeous home in Southwest Atlanta's sought after Oakland City/West End community within walking distance (approximately half a mile) to the White Street Beltline entrance and popular Lee+White eateries and pubs, John H. White Park, the West End business District, MARTA and EVERYTHING else Intown Atlanta has to offer? Here's the home for you! Westmont Road is a quintessential Atlanta Street at its best: tree-shaded with sidewalks and lined with many lovely and recently renovated southern style bungalows featuring wide and welcoming front porches. The home is beautiful, with its arched front porch exuding an understated elegance. The stately oak tree and new driveway really catch your eye from the street. Enter through the front door into a lovely living room oasis with a vintage decorative fireplace and mantle with custom built-in bookshelves on either side. It glides effortlessly into the large formal dining room and then into the well appointed eat-in kitchen with gorgeous new cabinetry, soft close drawers and doors, brand new stainless steel appliances, and glorious quartz countertops. A light-filled breakfast room is the perfect compliment. Two sunny secondary bedrooms and a cozy master suite round out this exceptional home. The home also boasts new HVAC, gutters, wiring and plumbing plus a deck overlooking the spacious backyard. Complete with new windows, floors, and fresh paint, this home is truly exceptional. Honestly, our gorgeous pictures don't do this lovely home justice; see for yourself! If you use our preferred lender, Matt Garcia with Supreme Lending, he will contribute $3,000 toward your closing costs!
- Type:
- Single Family
- Sq.Ft.:
- 2,081
- Status:
- Active
- Beds:
- 4
- Lot size:
- 0.73 Acres
- Year built:
- 2023
- Baths:
- 4.00
- MLS#:
- 10239681
ADDITIONAL INFORMATION
PRICED BELOW APPRAISAL! New Construction move-in ready home on a full BASEMENT, in Atlanta. This home, featuring over 3000k sq ft, provides the convenience of city living with the charm of a peaceful suburban neighborhood. Located just minutes away from downtown, this home offers the perfect balance between modern amenities and a serene, welcoming atmosphere. Step onto the generous front porch that welcomes inside and you'll be greeted by a spacious and thoughtfully designed interior and layout. The open floor plan seamlessly connects the living, dining, and kitchen areas, making it ideal for both entertaining and everyday living. High ceilings and large windows flood the space with natural light, creating an inviting ambiance that is both comfortable and stylish. Located on the main level is a chef's dream, featuring top-of-the-line appliances, ample counter space, and a center island perfect for meal preparation or entertaining. Whether you're hosting a dinner party or simply cooking for your family, this kitchen will inspire your culinary creativity. Also located on the main level is a bedroom and full bathroom, perfect for guest accommodations. If all weren't enough, there is a spacious room tucked away, just off the living room that can easily be converted into a den, office, study or playroom. As you make your way upstairs, you'll immediately notice the soaring vaulted ceilings and breathtaking chandelier that serves as the focal point. Once upstairs, the laundry room with ceramic tile is located on your left hand side. Continue your journey towards the owners suite and two additional bedrooms, connected by a Jack & Jill bathroom. The primary bedroom offers ample size space, separate tub and extra spacious tiled shower, double vanity and a walk in closet. Descend the staircase from the main floor, and you'll discover an expansive and versatile basement that adds an extra layer of functionality and entertainment to this exceptional home.The basement's layout and design possibilities are limited only by your imagination. Whether you choose to utilize it for leisure, functionality, or both, the basement adds an exciting and dynamic dimension to the overall living experience of this remarkable home. The convenience of a one-car garage is another notable feature of this charming home. Nestled within the property, the garage provides a secure and sheltered space to park your vehicle, ensuring that it remains protected from the elements and offering the added benefit of easy access directly into your home.Whether you have a beloved car that you want to keep in pristine condition or simply desire the convenience of not having to worry about street parking, the one-car garage offers a practical solution. It also provides additional storage space for outdoor equipment, tools, or other items you'd like to keep organized and readily accessible.The garage's inclusion further enhances the appeal and functionality of this residence, providing an extra layer of convenience that adds to the overall allure of city living with a touch of suburban charm. In this home, you'll experience the best of both worlds Co the vibrancy of city living and the tranquility of a charming suburban neighborhood. Whether you're exploring the nearby shops and restaurants or enjoying a leisurely stroll through the local park, you'll appreciate the convenience and charm this home has to offer. Welcome to your own slice of suburban paradise.
- Type:
- Single Family
- Sq.Ft.:
- n/a
- Status:
- Active
- Beds:
- 4
- Lot size:
- 8,233 Acres
- Year built:
- 1960
- Baths:
- 2.00
- MLS#:
- 20165984
- Subdivision:
- None
ADDITIONAL INFORMATION
COZY, AND CUTE HOME IN QUIET NEIGHBORHOOD. NEW ROOF, NEW HEATING AND AIR, NEW PLUMBING, AND NEW ELECTRICAL. WOOD PRIVACY FENCE.
$320,000
1526 Mayflower SW Atlanta, GA 30311
- Type:
- Single Family
- Sq.Ft.:
- 1,586
- Status:
- Active
- Beds:
- 3
- Lot size:
- 0.26 Acres
- Year built:
- 1945
- Baths:
- 2.00
- MLS#:
- 10237464
- Subdivision:
- Cascade Manor
ADDITIONAL INFORMATION
This updated home in the high-demand area of Atlanta offers a range of desirable features that make it an attractive option for potential buyers. The upgrades throughout the house, particularly in the kitchen, contribute to a modern and stylish living space. The kitchen boasts updated cabinets and granite countertops, providing both functionality and aesthetics. The open layout with a view to the family room enhances the overall sense of space and connectivity within the home. The floor plan is designed for convenience, with the primary bedroom located on the main level. This layout is particularly suitable for those who prefer a single level living experience or for homeowners who appreciate the privacy of having the primary bedroom separated from the additional bedrooms. The two bedrooms upstairs create an ideal setup for a roommate situation, offering a level of separation and privacy. All bathrooms in the home have been updated, emphasizing a contemporary and well-maintained aesthetic. The primary bathroom stands out with its two vanities and a luxurious stand-alone shower featuring a bench, providing a spa-like experience for the homeowner. The absence of a homeowners association (HOA) is an additional benefit, offering flexibility and freedom for the new owner. This means no additional monthly fees or restrictions typically associated with an HOA. The large lot on the property opens up various possibilities for the new owner, whether it be landscaping, gardening, or even potential expansion. The spacious outdoor area provides a canvas for customization and personalization to suit the owner's preferences and needs. Given the combination of modern upgrades, thoughtful design, and the absence of an HOA, this home is positioned as a compelling opportunity in the Atlanta real estate market. Interested buyers are advised to act quickly, as this attractive deal is unlikely to last long in the competitive high-demand area.
$239,000
1303 Lockhaven SW Atlanta, GA 30311
- Type:
- Single Family
- Sq.Ft.:
- n/a
- Status:
- Active
- Beds:
- 2
- Lot size:
- 0.29 Acres
- Year built:
- 1950
- Baths:
- 2.00
- MLS#:
- 10235740
- Subdivision:
- Venetian Hills
ADDITIONAL INFORMATION
Welcome to this beautifully remodeled 2-bedroom, 2-bathroom ranch home located in the vibrant and up-and-coming neighborhood of Venetian Hills. Near Tyler Perry Studios and just minutes from west portion of the Beltline area, this charming residence has been updated to provide modern comfort while retaining its classic ranch-style appeal. Upon entering, you'll be greeted by an open and inviting living space that seamlessly blends the living, dining, and kitchen areas. The open floor plan allows for easy flow and interaction, making it perfect for both entertaining guests and everyday living. Quaint kitchen boasts a sleek design with contemporary cabinetry, quartz countertops, and stainless steel appliances. The master bedroom is a cozy retreat with an en-suite bathroom. The second bedroom is equally comfortable with a nearby full bathroom that's perfect for guests or family members. One of the standout features of this home is its connection to the outdoors. Step outside onto your covered deck ideal for hosting barbecues, enjoying morning coffee, or simply unwinding in your own private oasis. The backyard offers plenty of space for gardening or outdoor activities. You'll enjoy the benefits of urban living while witnessing the neighborhood's growth and potential. Trendy shops, restaurants, and parks are just a short distance away, providing you with endless opportunities to explore and connect with the community. Don't miss the opportunity to make this house your new home! Seller offering $3500 towards closing costs with full price offer.
- Type:
- Single Family
- Sq.Ft.:
- 1,144
- Status:
- Active
- Beds:
- 3
- Lot size:
- 0.23 Acres
- Year built:
- 1950
- Baths:
- 20.00
- MLS#:
- 20163210
- Subdivision:
- Beecher Hills
ADDITIONAL INFORMATION
Stunning Home in Beecher Hills! This 3 bedroom, 2 bathroom single level home is sure to impress as it offers the perfect blend of luxury and convenience. As you enter you'll be greeted spacious great room and large kitchen equipped with a tile back backsplash and an abundance of cabinetry. This home is well-appointed with 2 secondary bedrooms, updated bathrooms, plus a primary suite. The property includes a large level lot with plenty of parking. This home is perfect for those who want to be close to shops, restaurants, parks, and schools. This beautiful home is just minutes away from I-285, making it easy to commute to the airport, and anywhere in the metro area. $4K appliance credit at closing.
$295,000
2178 SW Maxwell Dr Atlanta, GA 30311
- Type:
- Single Family
- Sq.Ft.:
- 1,246
- Status:
- Active
- Beds:
- 3
- Lot size:
- 0.29 Acres
- Year built:
- 1961
- Baths:
- 2.00
- MLS#:
- 7315089
- Subdivision:
- Bonnybrook
ADDITIONAL INFORMATION
"REDUCED" -->Welcome to your dream home! This adorable, move-in ready gem has undergone total renovation, presenting a perfect blend of charm and modern comfort. The open-concept design invites you in with beautiful floors, ample natural light, and sleek granite countertops in the kitchen is a true entertainer's delight. Brand new cabinetry and appliances enhance the culinary experience, making every meal a joy. The updates don't stop there anew windows, fresh paint, and updated flooring throughout ensure a contemporary and welcoming atmosphere. Step outside to a large, level backyard, featuring a spacious patio ideal for your entertainment or relaxation needs. The expansive view offers endless possibilities for outdoor activities, from a trampoline to a fire pit or garden. Located in a transforming neighborhood inside the perimeter, this home is a prime opportunity to be close to the beltline, downtown, Midtown, West End, shopping, and the airport all under $310K! The open floor plan, hardwood flooring, NEW HVAC and stainless-steel appliances contribute to the home's appeal, while the quiet, well-established neighborhood provides a peaceful haven just minutes from great dining and convenient highway access. Ideal for first-time homebuyers seeking comfort and convenience in a fantastic location. Act fast this move-in ready gem won't last long!
- Type:
- Single Family
- Sq.Ft.:
- 2,456
- Status:
- Active
- Beds:
- 4
- Lot size:
- 0.63 Acres
- Year built:
- 1960
- Baths:
- 2.00
- MLS#:
- 7305830
- Subdivision:
- Beecher Hills
ADDITIONAL INFORMATION
Beautiful home located right off the BELTLINE and close to local shopping, restaurants, and recreation, and in a cul-de-sac in the desirable Beecher Hills neighborhood. This meticulously renovated 4-bedroom, 2-bathroom ranch is the epitome of modern elegance while also being located in the highly sought after Mays school district! This home features BRAND NEW SYSTEMS including HVAC, electrical, and plumbing! The open concept main floor with hardwood floors throughout invites you into a seamless flow of sophistication and comfort. As you step into the living room, you'll be captivated by the charm of a brick accent wall, setting the tone for a warm and inviting atmosphere. The open living/dining room boasts an abundance of windows, offering picturesque views of the expansive backyard and bathing the space in natural light. The kitchen is a culinary masterpiece with its white cabinets, stone counters, stainless steel appliances, island, and pantry. The adjacent laundry room, conveniently located off the living area, provides ample storage for your organizational needs. The main level is home to a spacious primary bedroom that is a sanctuary of light and space. The ensuite bathroom features a sleek glass shower and modern finishes, creating a spa-like retreat within your own home. Two generously sized secondary bedrooms on the main floor share a full bathroom with luxurious finishes and a shower/tub combo. Venture downstairs to discover a large bonus room with a door leading to the backyard, perfect for entertaining or relaxing. The fourth bedroom offers versatility and style, while a sizable unfinished storage room caters to all your storage requirements. Step outside to your private oasis – a large backyard that backs up to a wooded area, ensuring tranquility and privacy. The property is further complemented by a substantial carport, providing shelter for your vehicles. This home seamlessly combines modern luxury with the comfort of a classic ranch layout, offering a lifestyle of both sophistication and convenience. Don't miss the opportunity to make this renovated gem your forever home!
Price and Tax History when not sourced from FMLS are provided by public records. Mortgage Rates provided by Greenlight Mortgage. School information provided by GreatSchools.org. Drive Times provided by INRIX. Walk Scores provided by Walk Score®. Area Statistics provided by Sperling’s Best Places.
For technical issues regarding this website and/or listing search engine, please contact Xome Tech Support at 844-400-9663 or email us at xomeconcierge@xome.com.
License # 367751 Xome Inc. License # 65656
AndreaD.Conner@xome.com 844-400-XOME (9663)
750 Highway 121 Bypass, Ste 100, Lewisville, TX 75067
Information is deemed reliable but is not guaranteed.

The data relating to real estate for sale on this web site comes in part from the Broker Reciprocity Program of Georgia MLS. Real estate listings held by brokerage firms other than this broker are marked with the Broker Reciprocity logo and detailed information about them includes the name of the listing brokers. The broker providing this data believes it to be correct but advises interested parties to confirm them before relying on them in a purchase decision. Copyright 2024 Georgia MLS. All rights reserved.
Atlanta Real Estate
The median home value in Atlanta, GA is $261,700. This is lower than the county median home value of $288,800. The national median home value is $219,700. The average price of homes sold in Atlanta, GA is $261,700. Approximately 35.47% of Atlanta homes are owned, compared to 46.31% rented, while 18.22% are vacant. Atlanta real estate listings include condos, townhomes, and single family homes for sale. Commercial properties are also available. If you see a property you’re interested in, contact a Atlanta real estate agent to arrange a tour today!
Atlanta, Georgia 30311 has a population of 465,230. Atlanta 30311 is less family-centric than the surrounding county with 24.26% of the households containing married families with children. The county average for households married with children is 31.15%.
The median household income in Atlanta, Georgia 30311 is $51,701. The median household income for the surrounding county is $61,336 compared to the national median of $57,652. The median age of people living in Atlanta 30311 is 33.5 years.
Atlanta Weather
The average high temperature in July is 89.4 degrees, with an average low temperature in January of 33.3 degrees. The average rainfall is approximately 52.2 inches per year, with 1 inches of snow per year.
