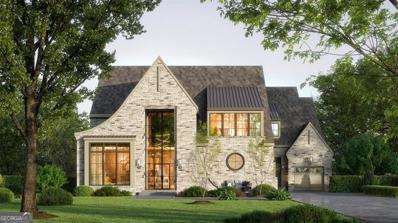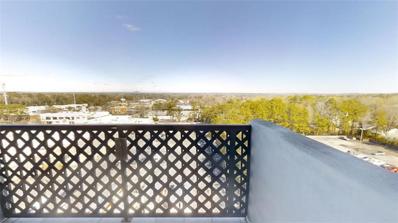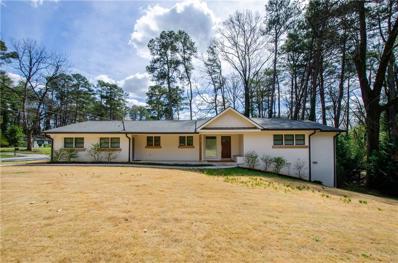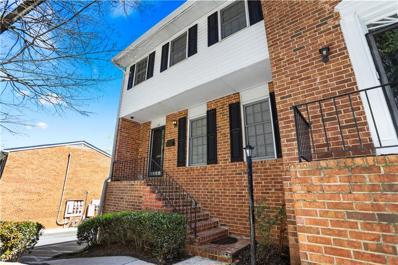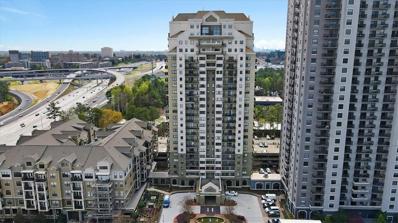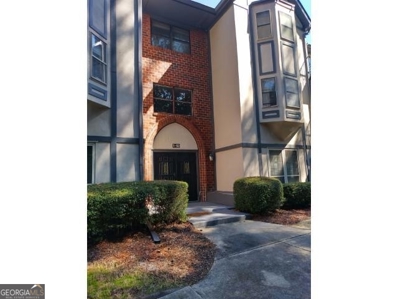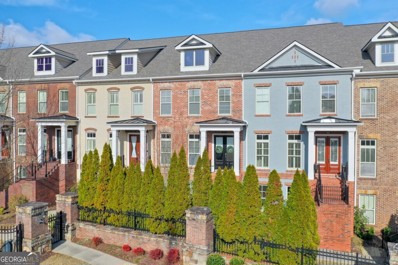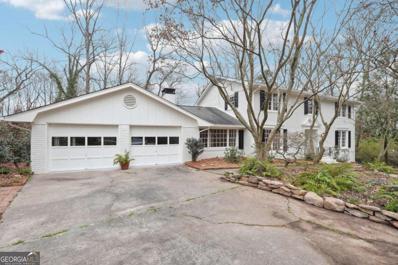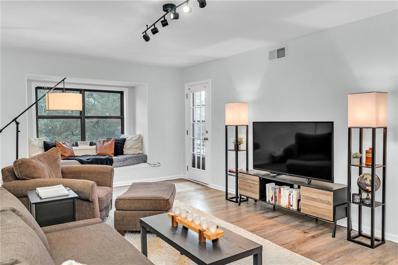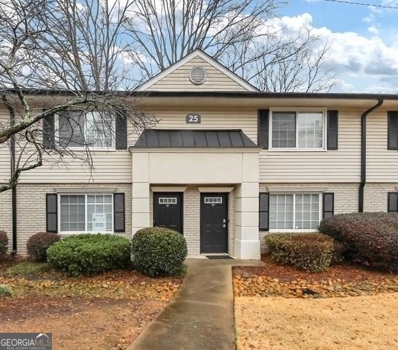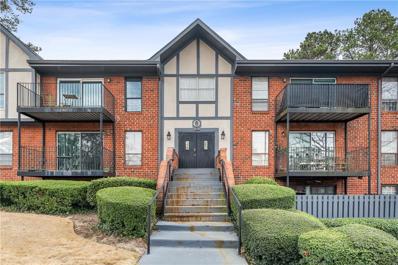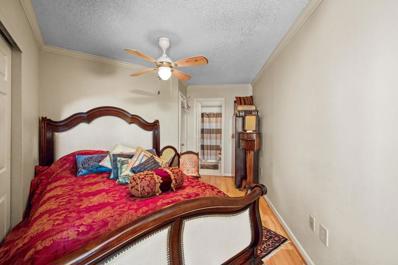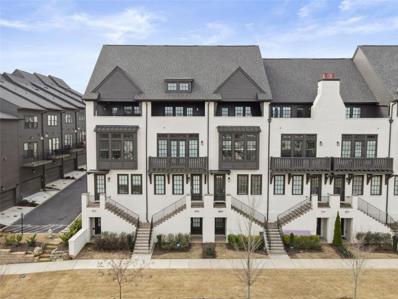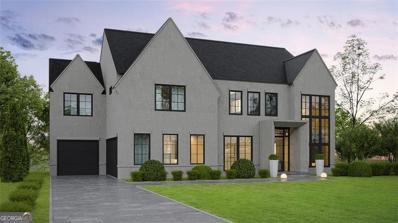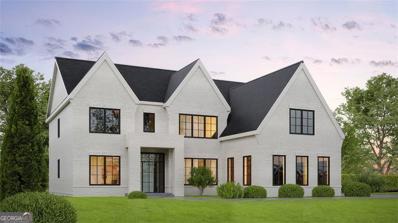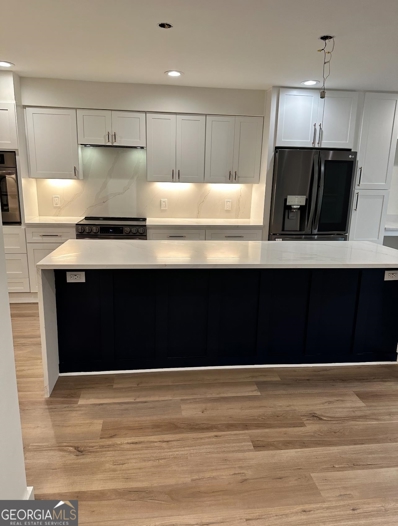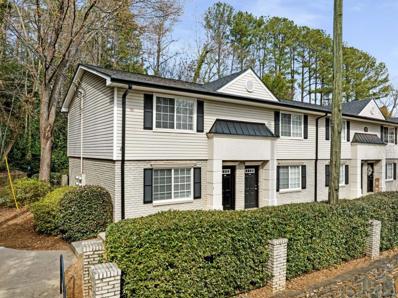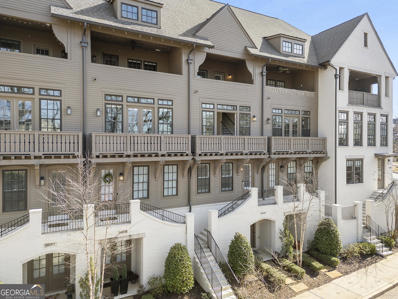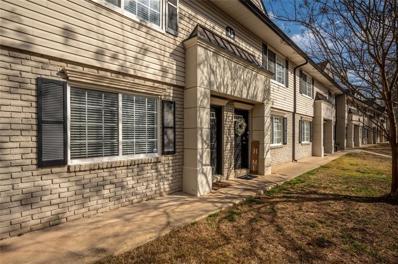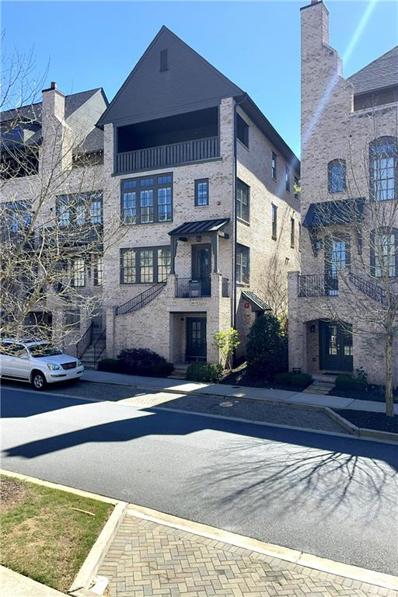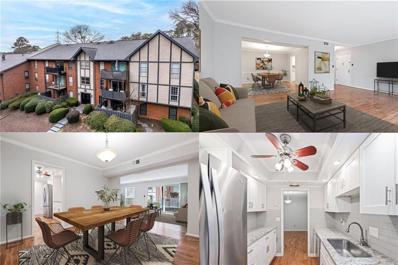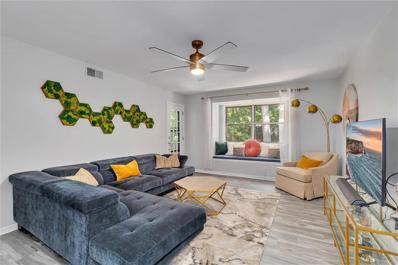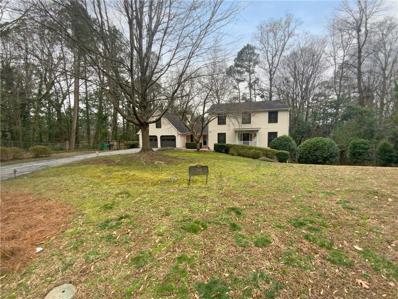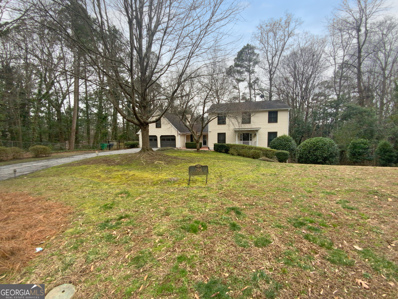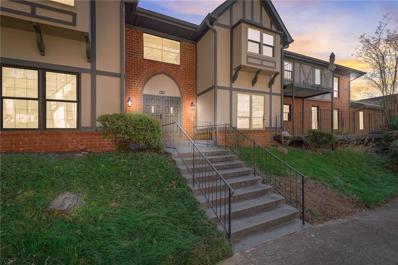Atlanta GA Homes for Sale
- Type:
- Single Family
- Sq.Ft.:
- 5,538
- Status:
- Active
- Beds:
- 5
- Year built:
- 2024
- Baths:
- 6.00
- MLS#:
- 10265391
- Subdivision:
- River Valley Reserve
ADDITIONAL INFORMATION
Welcome to Lot 2 of River Valley Reserve, where luxury living harmonizes with serene natural surroundings! Nestled within a private enclave of just nine exquisitely crafted homes, this newly constructed residence embodies sophistication, tranquility, and modern elegance. Step into a world of refined living, meticulously designed to exceed your expectations at every turn. Upon arrival, immerse yourself in the inviting atmosphere, marked by spacious interiors, soaring ceilings, and abundant natural light pouring in through expansive windows. Embracing the concept of open floor plans, wall accents, oak flooring, and custom tile and finishes sourced from across the globe, the interiors boast timeless design elements that seamlessly blend with the beauty of nature. Carefully curated to showcase design excellence, these elements converge to create interiors that celebrate sophistication, while the exteriors enhance the natural splendor of the surroundings. Beyond just a residence, River Valley Reserve offers a lifestyle defined by unparalleled luxury and convenience. Enjoy the charm of this picturesque locale, with close proximity to shops, restaurants, parks, and scenic green spaces, enriching your everyday experience.
- Type:
- Condo
- Sq.Ft.:
- 1,520
- Status:
- Active
- Beds:
- 2
- Lot size:
- 0.03 Acres
- Year built:
- 1986
- Baths:
- 2.00
- MLS#:
- 7349341
- Subdivision:
- Mount Vernon Towers
ADDITIONAL INFORMATION
MOUNT VERNON TOWERS - Independent Living at it's Best -"Largest 2BR/2BA Double Unit in Bldg. - 1520 sq ft". Sought After Active Senior 55+ Community in the Heart of Sandy Springs. In the “B” Building on the 9th Floor lies this Gem of a Condo. View Kennesaw and Red Top Mountains, along with City Springs across the street. With this Double Unit, you will have 2 of almost everything which includes: 2 Storage Lockers, 2 Balconies, 2 Refrigerators, and 2 Meal Allowances. Kitchens have upgraded countertops and ranges. There are 3 Ceiling Fans in the Bedrooms and Living Room. Both Bathrooms have Walk-in Showers. Crown Molding throughout, There is a Stackable Washer and Dryer that will have to be brought up to code. The Dining Room Table, 8 Chairs and the China Cabinet are included in the selling price as is the Chandelier. Gated Private Parking. Close walk to Elevators for Dining in our Table 300 Restaurant, Swimming Pool, The Sun Porch and other Lobby areas. Join your Friends by our Newly Resurfaced Pool, Beautiful Garden Courtyard Landscapes, Very Walkable to Restaurants, Shopping & The Sandy Springs Performance Center. HOA Fees are almost All-Inclusive. They include, but not limited to a hefty Meal Allowance in our Full Service Restaurant (Same Morrisons Food Svc. as LenBrook and Canterbury), 2 Private Storage Lockers, Wireless Wi-Fi Internet, Exterior Building & Grounds Maintenance, Interior Mechanical Maintenance, Appliance, HVAC Replacement & More. Also all Amenities that Include All Utilities (less Cable), Fitness Room, wide range of Organized Activities with Water Aerobics, Tai Chi & Yoga Classes. We also offer LYFT Car Service in case you want to retire your automobile and/or use our Courtesy Bus for Free that travels in a 5 mile Radius including doctors and other health appointments.
$749,000
399 Hammond Drive Atlanta, GA 30328
- Type:
- Single Family
- Sq.Ft.:
- 2,135
- Status:
- Active
- Beds:
- 3
- Lot size:
- 0.53 Acres
- Year built:
- 1958
- Baths:
- 3.00
- MLS#:
- 7350862
- Subdivision:
- Hammond Hills
ADDITIONAL INFORMATION
Gorgeous 3 Bedroom 2.5 Bathroom Four Sided Brick Ranch On A Full Basement In The Heart Of Sandy Springs! Nestled On A Large .53 Acre Lot In The Sought After Hammond Hills/Glenridge Forest Neighborhood. This Is A Rare Opportunity To Grab A Renovated SFR For The Price Of Nearby Townhomes And Condos! Inside, There Are Hardwood Floors, Fresh Neutral Paint, Canned Lighting And Upgraded Lighting Fixtures Throughout. The Oversized Kitchen Boasts Counter Space Galore, Farmhouse Sink, Granite, Backsplash, SS Appliances And Custom Wrap Around Cabinetry Opening Up To A Family Room. There Is A Huge Multi Use Bonus Room That Can Be An Office, Playroom, Etc. The Master Bedroom Features A Customized Closet And A Beautifully Updated Bathroom With Double Vanities And A Large Tiled Shower. The Secondary Bedrooms Share A Customized Bathroom With A Full Sized Tub, New Vanity And Fresh Tile Work. Outside, There Is A Covered Patio That Can Be Enjoyed Year Round, Rain Or Shine! The Oversized Deck Is Perfect For Entertaining Or Just Enjoying The Green Space In The Middle Of A Busy City! Full Unfinished Basement! Situated In The Best Location, Right Next To 400/285, Parks, Hospitals, Schools, Restaurants, Shopping And Endless Entertainment!Optional HOA Available With Amenities!
- Type:
- Condo
- Sq.Ft.:
- 1,534
- Status:
- Active
- Beds:
- 3
- Year built:
- 1968
- Baths:
- 3.00
- MLS#:
- 7350485
- Subdivision:
- Townhomes of Sandy Springs
ADDITIONAL INFORMATION
SECTION 8 Tenant in place with guaranteed income of $2900 for a year as of 4/30/24! Come see this beautifully renovated, spacious and well-maintained townhome located in Sandy Springs off Roswell Road. The unit has a inviting front door and garden area welcomes you to the two-story entry foyer and Luxury floors on the main level. A nice, sunlit family room has room for oversized furniture and opens to a sizable formal dining room and charming back patio deck. A gorgeous kitchen that has granite countertops, cabinet space galore, upgraded appliances and convenient adjacent laundry closet with washer and dryer included. The unit has carpet, a spacious owners suite with updated private bath, oversized closet ,plus two additional bedrooms with lots of extra closet space, and an updated hallway bath with new vanities. Townhomes of Sandy Springs community has gated entry, a lovely courtyard with BBQ area, lots of guest parking, and maintained grounds with amazing landscaping. Located in the heart of Sandy Sandy Springs, the complex a few minutes stroll to the new City Springs entertainment center with an outdoor concert amphitheater, Farmers Market, a stone's throw to countless restaurants, all kinds of retail shopping, and grocery shopping including Trader Joes, Whole Foods, Kroger, Publix, and so much more... Schools: Spalding Drive Elementary, Ridgeview Charter and Riverwood International Charter High School. The gatecode will be provided with confirmed appointment!
- Type:
- Condo
- Sq.Ft.:
- 1,106
- Status:
- Active
- Beds:
- 2
- Lot size:
- 0.03 Acres
- Year built:
- 1990
- Baths:
- 2.00
- MLS#:
- 7356308
- Subdivision:
- Park Towers
ADDITIONAL INFORMATION
Beautiful High-rise condominium nestled in Sandy Springs. This 2 bedroom, 2 bathroom condo has an open floor plan connecting the kitchen, dining area, and living room. Kitchen is updated with new granite countertops, stainless steel appliances, and hardwood finishes throughout the home. The view of the city accentuates the natural light throughout the condo, view can also be enjoyed on private balcony. Enjoy all of what this area has to offer. Condo is minutes away from Perimeter mall and is walking distance from Marta. Amenities included in the condo consists of 24-hour concierge, fitness center, swimming pool, a dog park for our four-legged friends, a convenience store in the building. For offers or showings Call, Text, or Email.
- Type:
- Condo
- Sq.Ft.:
- 1,469
- Status:
- Active
- Beds:
- 3
- Lot size:
- 0.03 Acres
- Year built:
- 1964
- Baths:
- 2.00
- MLS#:
- 20174629
- Subdivision:
- None
ADDITIONAL INFORMATION
Move in this fully renovated condo in a highly sought after location! LOCATIONâ¦LOCATIONâ¦LOCATION! This completely renovated 3/2 condo with 3 legal parking spaces and step less entry in the beautiful Foxcroft community is just minutes to 400, 285, Marta, dining, shopping, the Greenway and all that Sandy Springs has to offer. This gated swim and tennis community with a Junior Olympic Pool and lighted courts has had a recent exterior renovation including new roof, as well as a new boiler system. Foxcroft provides great city living with lush grounds, abundant wildlife and is pet friendly. The condo unit has been thoughtfully updated and renovated for gracious living. There is a new Trane HVAC with transferable warranty and energy efficient double paned windows with cordless faux wood wide slat blinds. All rooms have been recently painted and have smooth ceilings with crown molding. All interior doors have been replaced with 6 panel wood doors with new satin nickel hardware and exterior doors have been updated with new hardware. There are new satin nickel ceiling fans with light fixtures. The inspirational kitchen has refinished wall to wall, floor to ceiling dark cabinets with double bull nose granite counter tops that offer maximum storage and counter space. There is a reverse osmosis water filtration system with tank under the sink that has its own faucet for easy use. The appliances are dark and stainless and the stove has a convection oven. The kitchen has a trey ceiling, ceiling fan with LED light, satin nickel hardware, under cabinet lights, tile floor, and a new heavy duty garbage disposal. The bathrooms have custom cabinetry in rich wood finishes and a floor to ceiling linen cabinet, a new vent/light/heater in the ceiling, new shower surround tile, newer plumbing and fixtures, tile floors, low flow energy efficient toilets and double sinks. The oversized master bedroom has a large walk in closet, master bath and lots of natural light from east and south facing windows. The guest bedrooms are a generous size with large closets and natural light. The large living room is filled with natural light from south facing windows and is open to the dining room which boasts a satin nickel oversized chandelier and a newly added electric fireplace for warmth and ambiance. In addition to the ceiling fan and light, the living room has a bonus chandelier for an extra seating arrangement. The unit has large rooms and the layout provides the best use of space. The foyer has a coat closet and the hallway has a double size linen closet. (There is also additional storage in the same building as the condo.) The laundry closet has washer dryer hookups and tile flooring. The foyer, living room, dining room and hall have laminate flooring. The buyer will get to choose the bedroom flooring of their choice. There is a $5000 flooring allowance with a full price offer. Some like carpet; some donât. The fenced patio is a wonderful place to enjoy the peaceful ambiance of the water feature, surrounded by nature. An electrical outlet and water faucet are unique to this unit. The low foot traffic of this south facing location makes it a desired spot for relaxing. The $578 monthly HOA fee covers on-site management and maintenance, insurance, gate attendants, reserve fund, professional services, landscaping, environmental services and community upkeep and repairs. The utilities are billed separately through the HOA.
- Type:
- Townhouse
- Sq.Ft.:
- 2,746
- Status:
- Active
- Beds:
- 4
- Year built:
- 2010
- Baths:
- 4.00
- MLS#:
- 10263353
- Subdivision:
- Alderwood On Abernathy
ADDITIONAL INFORMATION
Welcome to this charming townhome in Sandy Springs' Alderwood on Abernathy community! Step into luxury with this exquisite home featuring a beautifully finished basement (including 1 bedroom and a full bathroom) and a spacious, open kitchen with custom built-in custom cabinets. Entertain guests in the bright and airy kitchen complete with modern appliances, ample counter space, and a large island perfect for meal prep or casual dining. Retreat to the cozy bedrooms, including the roomy primary ensuite with tray ceilings, double vanities, newly remodeled shower and floors, and a walk-in closet. The fourth room adjacent to the owner's suite is perfect as a bedroom/nursery, home office, gym, or second living room. Located in the heart of Sandy Springs, in close proximity to shopping, entertainment, restaurants, as well as GA 400 and I-285. This particular unit has a back deck that looks out onto the peaceful, quiet field, avoiding the noise and traffic of the intersection. *Interior has been freshly painted, and new carpet is being installed upstairs on April 8*
$795,000
865 Spalding Drive Atlanta, GA 30328
- Type:
- Single Family
- Sq.Ft.:
- 3,961
- Status:
- Active
- Beds:
- 5
- Lot size:
- 0.56 Acres
- Year built:
- 1967
- Baths:
- 3.00
- MLS#:
- 10271868
- Subdivision:
- Spalding Woods
ADDITIONAL INFORMATION
Welcome to your charming, traditional, all brick newly renovated home in Sandy Springs, one of Metro Atlanta's most sought-after areas, just moments away from the coveted city of Dunwoody. This 5 bedroom, 3 bathroom home is situated in the highly desirable community of Spalding Woods. This stunning residence offers a perfect blend of elegance, comfort and traditional living. The best shopping, entertainment, parks, recreation & schools are only moments away. Boasting a generous 3,961 square feet of living space; this home provides ample room for your family to grow and thrive. The updated kitchen, featuring quartz counter tops and stylish stainless-steel appliances, is perfect for gatherings. Just steps away is your large sun room inviting outdoor living in the comfort of your home. The homeCOs main floor features a bed room with a full bath, a formal dining room, a formal living room, and a family room with a charming brick fireplace. The two-car garage is also on this level for easy access into the kitchen. The 2nd floor offers a master bedroom with walk-in closets and a remodeled master bath. The three other spacious bedrooms share a bathroom Co also newly remodeled. LVP flooring is throughout most of the house with tile floors in the bathrooms and hard wood in the living room and family room. There is a new water line and sewer line from the street to the house connecting to new sewer lines in the house. The buyers will be able to join the voluntary HOA Swim Tennis Community if they like. The house is currently occupied so setting an appointment is required.
- Type:
- Condo
- Sq.Ft.:
- 1,469
- Status:
- Active
- Beds:
- 3
- Lot size:
- 0.03 Acres
- Year built:
- 1964
- Baths:
- 2.00
- MLS#:
- 7351105
- Subdivision:
- Foxcroft
ADDITIONAL INFORMATION
LOCATION!! Easy access to 400 and 285! Ideally located to experience all that Sandy Springs, Dunwoody, and Roswell have to offer. This condo has been updated with hard wood floors, granite countertops, and fresh paint. Large open floor plan for entertaining. Large master bedroom with large walk in closet. Enjoy all the amenities that Foxcroft has to offer with full access to pool, tennis courts, and clubhouse. Fridge, washer, and dryer stay with this unit. HVAC has been recently upgraded. If you want hassle free and a quick close with no worries, this is IT!
- Type:
- Condo
- Sq.Ft.:
- 1,000
- Status:
- Active
- Beds:
- 2
- Lot size:
- 0.04 Acres
- Year built:
- 1965
- Baths:
- 2.00
- MLS#:
- 10264712
- Subdivision:
- The Arbors At Sandy Springs
ADDITIONAL INFORMATION
FABULOUS renovations, location, and value for this Sandy Springs starter home! Nicest condo in the gated community of Arbors at Sandy Springs! This 2 bedroom, 1.5 bathroom condo offers a lovely, sun-filled setting to enjoy your new lifestyle in Sandy Springs. Granite countertops, stainless steel appliances, Renovations within the last year: Interior newly repainted, brand new hardwood floors upstairs, both bathrooms fully remodeled, new fixtures throughout, new air filtration system, renovated kitchen cabinets, new kitchen backsplash, new microwave. Even the floor plan has been remodeled so that the downstairs bathroom door now opens up into the living room instead of the kitchen. $30,000 in IMPROVEMENTS have been completed for your benefit! Step outside to your own gated back courtyard with views of the tree filled community green space, which leads to a dog park and pool. Enjoy two sizable bedrooms upstairs. High-end washer and dryer included with a full price offer. Parking is conveniently located just a few steps directly outside on a minimal use drive, allowing for easy transfer of items to and from your car. Your new home is perfectly located within three miles to Roswell Rd/Abernathy Rd shopping and restaurants, Hwy 400, MARTA Station, Perimeter Mall, Historic Roswell, Abernathy Park and Azalea Park along the Chattahoochee River offering activities such as kayaking, jogging and biking. Take advantage of this opportunity today!
- Type:
- Condo
- Sq.Ft.:
- 1,206
- Status:
- Active
- Beds:
- 2
- Lot size:
- 0.03 Acres
- Year built:
- 1964
- Baths:
- 2.00
- MLS#:
- 7344963
- Subdivision:
- Foxcroft
ADDITIONAL INFORMATION
Welcome to your serene oasis at Foxcroft in Sandy Springs — consistently rated as one of the best cities to live in! This spacious 2 bedroom, 2 bath condo unit with private balcony beckons you to enjoy tranquil moments overlooking the lush green spaces and tennis courts all while being perfectly situated directly across from the clubhouse and pool. Hard surface flooring throughout, the open and spacious family room flows seamlessly into the dining room — perfect when entertaining guests. Unwind in the oversized primary suite which boasts a large walk-in closet and ensuite with double vanity. The secondary bedroom is well portioned and has convenient access to another full bathroom featuring in-unit laundry. Nestled in a private community with a full-time gate attendant, Foxcroft offers unparalleled security and peace of mind. This wonderful amenity-rich community also includes a junior Olympic-sized pool, 3 lighted tennis courts, and a clubhouse with meeting space and a catering kitchen for your enjoyment. Located on bustling Roswell Rd, you'll relish the ease of access to all that Sandy Springs has to offer, including Sandy Springs City Center, shopping, restaurants, schools, parks, golf courses, the Chattahoochee River, 3 hospitals, public transportation, easy access to GA-400 and I-285, and so much more. Don't miss out on the opportunity to call Foxcroft home – where everyday living feels like a retreat.
- Type:
- Condo
- Sq.Ft.:
- 541
- Status:
- Active
- Beds:
- 1
- Lot size:
- 0.01 Acres
- Year built:
- 1990
- Baths:
- 1.00
- MLS#:
- 7346529
- Subdivision:
- Park Towers
ADDITIONAL INFORMATION
Welcome to luxury living at Park Towers in the heart of Sandy Springs! This stunning 1BR/1BA condo on the 20th floor offers the perfect blend of elegance and convenience. Step inside to discover a recently upgraded unit featuring newly installed Maple Hardwood flooring, extended Granite countertops, and a deep cooks double sink, creating a modern and stylish living space. Enjoy the abundance of natural light that fills the unit, highlighting the serene and luxurious atmosphere of this corner condo. The newer heating and cooling wall unit, as well as the water heater, provide added comfort and efficiency. Convenience is key with this unit, as it includes 2 premium parking spaces near the elevator and a storage room for your belongings. The building offers top-notch amenities, including 24-hour concierge service, secure elevator access, and a welcoming indoor lobby area. Located near the iconic King and Queen Buildings and with quick access to 400, this condo offers a prime Sandy Springs location with easy access to shopping, dining, entertainment, and more. Don't miss the opportunity to experience upscale urban living in this exceptional condo at Park Towers Place. Schedule a showing today and make this your new home sweet home!
- Type:
- Townhouse
- Sq.Ft.:
- 2,681
- Status:
- Active
- Beds:
- 3
- Lot size:
- 0.02 Acres
- Year built:
- 2021
- Baths:
- 4.00
- MLS#:
- 7345397
- Subdivision:
- Aria
ADDITIONAL INFORMATION
Correct sf is 2681. Presenting a rare opportunity to own a residence in the esteemed Aria South, a captivating European-inspired community. This sophisticated Ashton Woods townhome features 3 bedrooms (opportunity to make a 4th in basement) and 4.5 baths, providing a lavish living experience tailored for those with discerning tastes. The main level is perfect for hosting gatherings, boasting a central kitchen with an expansive quartz island, exquisite tile back splash, a custom storage bench bathed in natural light from the large windows, soft close drawers, and upgraded cabinetry. The home is adorned with exquisite fixtures and finishes, custom shelving in the living area, stylish shiplap accent walls, and a tiled fireplace in the living area. Each level strategically features closets with an elevator shaft space, offering the potential for elevator installation. Hardwood floors and new paint grace every level of the home, exuding timeless elegance. The top level offers a covered balcony perfect to lounge and relax outdoors, even on rainy days. The primary bedroom is a sanctuary with tray ceilings, closet systems, and an elegantly tiled bathroom. The terrace level has been enhanced with over 35k of upgrades, including wide plank flooring, a wet bar, a custom modern barn door leading to the bathroom, a full sink, and an accent shiplap wall. The bathroom on this level features a rain shower fixture and beautiful tile. With exterior and interior access, the terrace level is perfect for an in-law suite. Additionally, there is a rear entry garage with parking for 2 vehicles. Conveniently located just steps away from the front door, a captivating pool area offers a serene retreat, while the vibrant village area of Aria, with its dining and socializing opportunities, is just a short walk across Aria Blvd. The residence is ideally situated within close proximity to the Mercedes offices, walking trails throughout the 12-acre park within the community, and an array of dining and lifestyle options, including La Parrilla, Food Terminal, Yalda, a nail salon, CABO hair salon, Perspire sauna studio, Kale me Crazy, and the new charging station courtesy of Mercedes Benz. With easy access to GA 400, this community provides a seamless route to Buckhead/Midtown, or north to Alpharetta. Please park in the retail parking garage.
- Type:
- Single Family
- Sq.Ft.:
- 4,765
- Status:
- Active
- Beds:
- 5
- Year built:
- 2024
- Baths:
- 6.00
- MLS#:
- 10258780
- Subdivision:
- River Valley Reserve
ADDITIONAL INFORMATION
Welcome to River Valley Reserve Lot 5, where luxury living harmonizes with tranquil natural surroundings! Situated within an intimate enclave of just nine impeccably crafted homes, this newly built residence epitomizes grace, relaxation, and contemporary elegance. Enter into a realm of refined living, where every aspect has been meticulously planned to surpass your expectations. Upon arrival, bask in the welcoming ambiance, characterized by expansive interiors, lofty ceilings, and an abundance of sunlight streaming in through large windows. We embrace the concept of open floor plans, textured wall accents, oak flooring, and bespoke tile and finishes sourced from around the globe, creating interiors that exude timeless design and exteriors that seamlessly blend with the beauty of nature. These meticulously curated elements converge to craft interiors that exalt in their design prowess, while exteriors enhance the inherent splendor of the surroundings. River Valley Reserve offers more than just a residence; it presents a lifestyle defined by unmatched luxury and convenience. Revel in the charm of this idyllic locale, with proximity to shops, eateries, parks, and scenic greenways, enriching your everyday experience.
- Type:
- Single Family
- Sq.Ft.:
- 4,975
- Status:
- Active
- Beds:
- 5
- Year built:
- 2024
- Baths:
- 6.00
- MLS#:
- 10258742
- Subdivision:
- River Valley Reserve
ADDITIONAL INFORMATION
Welcome to River Valley Reserve Lot 1, where luxury living meets serene natural beauty! Nestled within an exclusive enclave of just nine meticulously crafted residences, this new construction home epitomizes elegance, comfort, and modern sophistication. Step into a world of refined living, where every detail has been thoughtfully designed to exceed your expectations. From the moment you enter, you'll be greeted by an inviting ambiance, characterized by spacious interiors, high ceilings, and an abundance of natural light that dances through expansive windows. We embrace open floor plans, textured wall details, oak flooring, custom-designed tile and finishes collected from around the world to create interiors that celebrate a strength of design and exteriors that enhance the natural elements. These archetypal arrangements combine to create interiors that celebrate a strength of design and exteriors that enhance the best natural elements. River Valley Reserve offers more than just a home; it provides a lifestyle of unparalleled luxury and convenience. Enjoy this quaint location near shops, restaurants, parks and greenways.
- Type:
- Condo
- Sq.Ft.:
- 2,160
- Status:
- Active
- Beds:
- 3
- Lot size:
- 0.05 Acres
- Year built:
- 1979
- Baths:
- 3.00
- MLS#:
- 20172839
- Subdivision:
- Autumn Chace
ADDITIONAL INFORMATION
Welcome to this newly renovated 3-bedroom, 2.5-bathroom home exuding modern charm and comfort. Step inside and experience the perfect blend of style and functionality, boasting a spacious open layout designed for contemporary living.The home boasts three well-appointed bedrooms, each offering a tranquil retreat for rest and relaxation. The master bedroom features an en-suite bathroom, providing privacy and convenience, while the remaining bedrooms share a beautifully updated full bathroom. With plenty of natural light and ample closet space, every bedroom offers comfort and functionality.With its modern amenities, stylish design, and prime location, this newly renovated home is the perfect place to create lasting memories and enjoy the best of contemporary living. Don't miss the opportunity to make this house your home sweet home.
- Type:
- Condo
- Sq.Ft.:
- 1,000
- Status:
- Active
- Beds:
- 2
- Lot size:
- 0.01 Acres
- Year built:
- 2004
- Baths:
- 2.00
- MLS#:
- 7342529
- Subdivision:
- The Arbors At Sandy Springs
ADDITIONAL INFORMATION
FHA APPROVED! MOVE-IN READY, CORNER UNIT TOWNHOME IN PRIME LOCATION! THIS IS THE BEST UNIT IN THIS GATED COMPLEX AS IT IS A VERY PRIVATE END UNIT THAT FACES BEAUTIFUL LANDSCAPED COURTYARD. BIG WINDOWS THAT LET IN SO MUCH NATURAL LIGHT THROUGHOUT ENTIRE UNIT, YOU DON'T EVEN NEED TO TURN LIGHTS ON. BRAND NEW REAL HARDWOOD FLOORS THROUGHOUT, GRANITE COUNTERTOPS, STAINLESS STEAL APPLS, OAK CABINETS, BREAKFAST BAR WITH BUILT IN WINE RACK, NEW CARPET AND PAINT. OVERSIZED PRIMARY BEDROOM HAS 2 HUGE CLOSETS BOTH WITH BULLT-INS. NO ONE ABOVE OR BELOW AND ONLY SHARE ONE WALL, THAT IS THE STAIRS ON BOTH SIDE, SO MAKES BEDROOM WALLS EVEN MORE PRIVATE. SPACIOUS PATIO WITH AMAZING VIEWS OF BEAUTIFUL LANDSCAPING. RELAXING COMMUNITY POOL. BRAND NEW ROOFS/GUTTERS/DOWNSPOUTS IN 2023. FENCED IN DOG PARK. THIS COMPLEX HAS IT ALL! WALKING DISTANCE TO PUBLIX SHOPPING CENTER AND NEW ABERNATHY PARK WITH PLAYGROUND. STRONG HOA. MINS TO PERIMETER MALL AND RESTUARANTS AND 400.
- Type:
- Townhouse
- Sq.Ft.:
- 2,694
- Status:
- Active
- Beds:
- 3
- Lot size:
- 0.02 Acres
- Year built:
- 2018
- Baths:
- 5.00
- MLS#:
- 10256639
- Subdivision:
- ARIA
ADDITIONAL INFORMATION
Luxury four level brick townhome with elevator, with high-end finishes and plantation shutters through-out! Home is in a great location at the front section of Aria North making it convenient and walkable to restaurants, shops, and anything you need. Easy access to 400, Sandy Springs City Center, and the perimeter shops and restaurants. This is the perfect home for entertaining! This open floor plan features 10 foot ceilings on the main, Gourmet Kitchen with large island featuring a waterfall edge and gorgeous view of the Aria community park. The kitchen is open to the dining room and family room which includes built-ins flanking the fireplace and a walk out balcony where you can enjoy the morning sun with your coffee! The upper level features the covered balcony/deck with outdoor seating area and exceptional views of community, park and sunsets! The upper level also includes the owners suite with custom closet system, and an additional bedroom with a murphy bed and bath. The terrace level has a private family room, full bath, large closets and an additional storage closet, front door private access and upgraded sound reduction feature. Could be used as a roommate suite, office/bonus room. The two car garage has custom storage shelving as well as a lifetime-guaranteed Guardian floor. The community offers unparalleled amenities including two community pools, Pool house, Club house with pool table, game room, Fitness Center, Meeting room, Board room, walking trails and a 12-acre park nestled within the community. THIS HOME IS MOVE-IN READY AND WON'T LAST LONG!
- Type:
- Condo
- Sq.Ft.:
- 1,000
- Status:
- Active
- Beds:
- 2
- Lot size:
- 0.01 Acres
- Year built:
- 1965
- Baths:
- 2.00
- MLS#:
- 7341457
- Subdivision:
- Arbors at Sandy Springs
ADDITIONAL INFORMATION
Indulge in awe-inspiring views and tranquility within this meticulously maintained gated townhome community! The main level features exquisite hardwood floors, showcasing a well-appointed kitchen equipped with all appliances, granite countertops, and a pantry. A delightful patio just off the kitchen is perfect for entertaining or enjoying your morning coffee. Adjacent to the back, a common green space provides the perfect area for play or dog walks. The inviting living area and a convenient half bath cater to all your sequestering and work-from-home needs. The generously sized Primary Bedroom easily accommodates a California king-sized bed and offers a versatile alcove space for floating shelves, a reading nook, wardrobe, or whatever inspires you. This unit is ready for immediate occupancy, ensuring it won't linger on the market for long. The HVAC system is only 2 years old, and all appliances are included. Recent upgrades encompass a fresh coat of paint throughout, new fixtures, and updated bathroom features. Upstairs, the renovated bathroom floor adds a touch of modern elegance. Transform your terrace area into the ultimate sanctuary, personalizing your outdoor space to your heart's content. Situated at the rear of Arbors at Sandy Springs, Unit #15C boasts adjacent parking, a higher elevation, and proximity to the community pool and designated dog park. Conveniently located for an easy drive to local grocery stores, shopping, and restaurants, including Whole Foods and Trader Joe's. Don't miss the chance for a showing – prepare to be captivated. Lastly, let your imagination run wild at the Abernathy Greenway, less than a mile away.
- Type:
- Townhouse
- Sq.Ft.:
- 3,851
- Status:
- Active
- Beds:
- 4
- Lot size:
- 0.03 Acres
- Year built:
- 2018
- Baths:
- 5.00
- MLS#:
- 7340082
- Subdivision:
- Aria
ADDITIONAL INFORMATION
This pristine four story END UNIT luxury townhome WITH ELEVATOR is located in the heart of Sandy Springs and within the ultimate "LIVE WORK PLAY" community of Aria. High end finishes and upgrades throughout. 5" hand scraped Pallazo San Marco hardwood flooring sets the tone for for the entire living area. The expansive chef's kitchen with professional grade Jenn-Air appliance package is anchored by a 14 foot center island dressed in "Seagrove" Cambria Quartz. Perimeter countertops accent the kitchen with Absolute Black granite and Carrera marble basketweave backsplash. Wellborn dovetail maple cabinetry with with soft close doors and drawers. Custom wood shutters throughout the home. Grilling deck to the rear overlooks a private buffer of mature landscape. The covered veranda on the fourth floor is the ideal place to wind down your day with views for miles. Primary suite and secondary suite on 4th floor. Additional guest suite on 2nd floor (same level as front entry). Private daylight terrace level with full bathroom, closet and exterior entry is either the 4th bedroom / guest / nanny / in-law suite or a large recreation room. Don't miss all the amazing amenities of Aria. You will not want to leave home!
- Type:
- Condo
- Sq.Ft.:
- 1,206
- Status:
- Active
- Beds:
- 2
- Lot size:
- 0.03 Acres
- Year built:
- 1964
- Baths:
- 2.00
- MLS#:
- 7339776
- Subdivision:
- Foxcroft
ADDITIONAL INFORMATION
GATED COMMUNITY WITH SECURITY GUARD! GORGEOUS INSIDE! This amazing condo in the sought-after Foxcroft community is sure to impress. Spacious, light, and bright, this home shines. As you step inside, you will fall in love with the stunning open floor plan and beautiful real hardwood flooring. The recently updated kitchen is a chef's dream, with top-of-the-line white cabinetry, stylish tile backsplash, high-end granite countertops, and newer appliances. The spacious living and formal dining rooms are perfect for entertaining your guests. Escape to your primary bedroom and indulge in the ensuite bathroom's oasis, where you'll be greeted with marble countertops and a large tiled shower. Start your mornings off with your favorite cup of coffee on the private covered balcony. The HVAC system is 2 months old and works as a water source heat pump, saving you money! The condo has two assigned parking spaces, making your life more convenient. The community has fantastic amenities, including an outdoor pool, clubhouse, fitness center, playground, and more. The unbeatable location provides easy access to everything you need. Don't miss the chance to own this stunning condo in Foxcroft. Schedule your private tour today!
- Type:
- Condo
- Sq.Ft.:
- 1,469
- Status:
- Active
- Beds:
- 3
- Lot size:
- 0.03 Acres
- Year built:
- 1964
- Baths:
- 2.00
- MLS#:
- 7337813
- Subdivision:
- Foxcroft
ADDITIONAL INFORMATION
**SELLERS OFFERING PREPAID HOA FEES FOR THE REST OF 2024 WITH ACCEPTABLE OFFER***** Welcome home to this renovated condo in the heart of Sandy Springs! The home features 3 bed, 2 baths with tons of natural light and upgraded lighting throughout. With new floors, fresh paint, and upgrades throughout, this one won't last long! The beautifully renovated kitchen boasts stone countertops, tile backsplash, soft close drawers/cabinets w/ stainless steel appliances. You'll never miss out on the action due to the passthrough window looking into the living room. After a long day, cozy up next to the fireplace or enjoy a beverage on the back deck. The oversized primary features a large walk-in closet and beautiful en suite w/ quartz countertops, dual vanity, and large glass shower. Washer and Dryer to stay with the property. The unit is at the back of the complex in the smallest building in the complex and provides a sense of privacy. With 24-hour security attendant at the gate and tons of amenities like the Olympic-sized pool, lighted tennis courts, and clubhouse, you will never be bored. Located minutes away from shopping and restaurants.
- Type:
- Single Family
- Sq.Ft.:
- 3,680
- Status:
- Active
- Beds:
- 4
- Lot size:
- 0.43 Acres
- Year built:
- 1966
- Baths:
- 3.00
- MLS#:
- 7337954
- Subdivision:
- DEVONWOOD
ADDITIONAL INFORMATION
Welcome to this charming home with a natural color palette that creates a warm and inviting atmosphere. With an abundance of other rooms, this property offers flexible living space to suit your individual needs. The primary bathroom boasts both a separate tub and shower, ensuring optimal relaxation and convenience. Appreciate the good under sink storage for all your toiletries and essentials. Outside, enjoy the privacy of a fenced-in backyard. Unwind in the covered sitting area, a tranquil spot to enjoy the fresh air. Additionally, this home has been freshly painted. Don't miss the opportunity to make this house your home.
- Type:
- Single Family
- Sq.Ft.:
- 3,284
- Status:
- Active
- Beds:
- 4
- Lot size:
- 0.43 Acres
- Year built:
- 1966
- Baths:
- 3.00
- MLS#:
- 10253248
- Subdivision:
- Devonwood
ADDITIONAL INFORMATION
Welcome to this charming home with a natural color palette that creates a warm and inviting atmosphere. With an abundance of other rooms, this property offers flexible living space to suit your individual needs. The primary bathroom boasts both a separate tub and shower, ensuring optimal relaxation and convenience. Appreciate the good under sink storage for all your toiletries and essentials. Outside, enjoy the privacy of a fenced-in backyard. Unwind in the covered sitting area, a tranquil spot to enjoy the fresh air. Additionally, this home has been freshly painted. Don't miss the opportunity to make this house your home.
- Type:
- Condo
- Sq.Ft.:
- 1,423
- Status:
- Active
- Beds:
- 3
- Lot size:
- 0.03 Acres
- Year built:
- 1964
- Baths:
- 2.00
- MLS#:
- 7335656
- Subdivision:
- Foxcroft
ADDITIONAL INFORMATION
PRICED BELOW AREA COMPS! Move right into this renovated condo in Sandy Springs. If you are looking for a property in the middle of the action, look no further. Recently renovated with new paint, new flooring, new fixtures, new countertops, new fixtures, and much more. Please use our virtual walkthrough and watch our videos to take in this beautiful unit! The Foxcroft community is very sought after and has tons of great amenities. Olympic size pool, tennis courts, clubhouse, and guarded security gate. Location is a 10/10. Close to everything that Atlanta and Sandy Springs have to offer.

The data relating to real estate for sale on this web site comes in part from the Broker Reciprocity Program of Georgia MLS. Real estate listings held by brokerage firms other than this broker are marked with the Broker Reciprocity logo and detailed information about them includes the name of the listing brokers. The broker providing this data believes it to be correct but advises interested parties to confirm them before relying on them in a purchase decision. Copyright 2024 Georgia MLS. All rights reserved.
Price and Tax History when not sourced from FMLS are provided by public records. Mortgage Rates provided by Greenlight Mortgage. School information provided by GreatSchools.org. Drive Times provided by INRIX. Walk Scores provided by Walk Score®. Area Statistics provided by Sperling’s Best Places.
For technical issues regarding this website and/or listing search engine, please contact Xome Tech Support at 844-400-9663 or email us at xomeconcierge@xome.com.
License # 367751 Xome Inc. License # 65656
AndreaD.Conner@xome.com 844-400-XOME (9663)
750 Highway 121 Bypass, Ste 100, Lewisville, TX 75067
Information is deemed reliable but is not guaranteed.
Atlanta Real Estate
The median home value in Atlanta, GA is $504,500. This is higher than the county median home value of $288,800. The national median home value is $219,700. The average price of homes sold in Atlanta, GA is $504,500. Approximately 42.02% of Atlanta homes are owned, compared to 49.09% rented, while 8.89% are vacant. Atlanta real estate listings include condos, townhomes, and single family homes for sale. Commercial properties are also available. If you see a property you’re interested in, contact a Atlanta real estate agent to arrange a tour today!
Atlanta, Georgia 30328 has a population of 103,703. Atlanta 30328 is more family-centric than the surrounding county with 34.91% of the households containing married families with children. The county average for households married with children is 31.15%.
The median household income in Atlanta, Georgia 30328 is $70,920. The median household income for the surrounding county is $61,336 compared to the national median of $57,652. The median age of people living in Atlanta 30328 is 36.1 years.
Atlanta Weather
The average high temperature in July is 89.4 degrees, with an average low temperature in January of 33.1 degrees. The average rainfall is approximately 52.7 inches per year, with 0.9 inches of snow per year.
