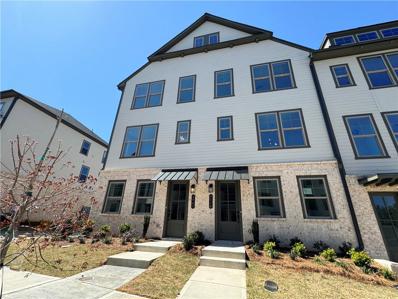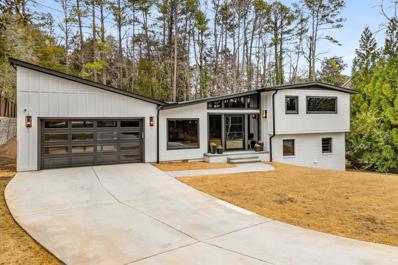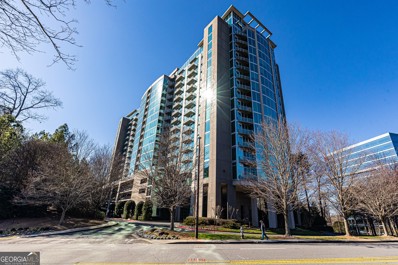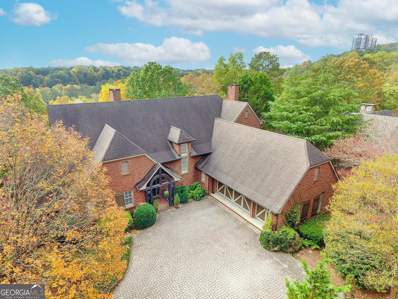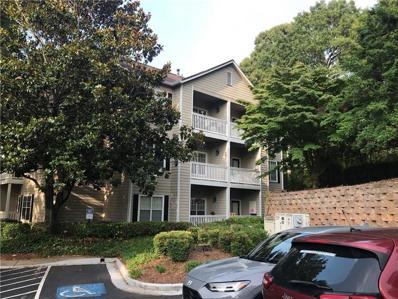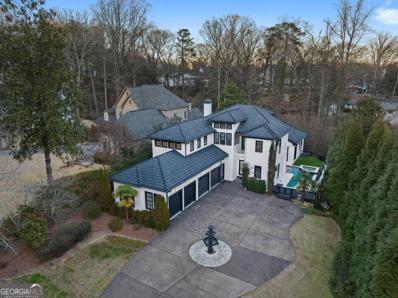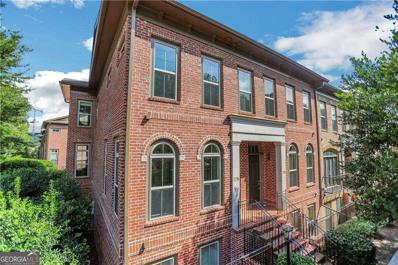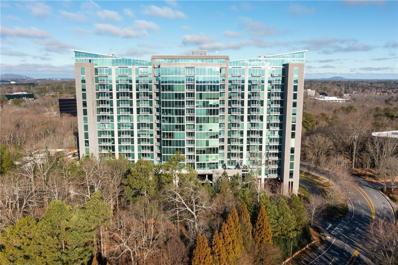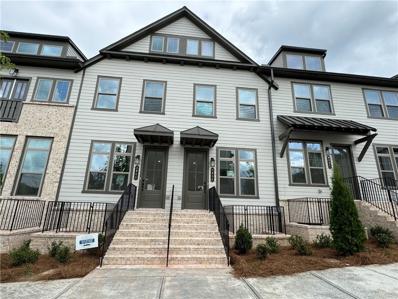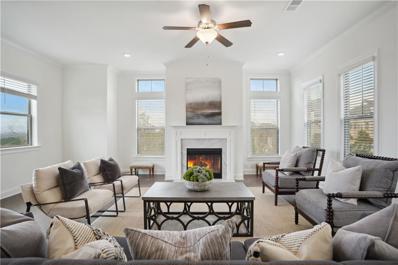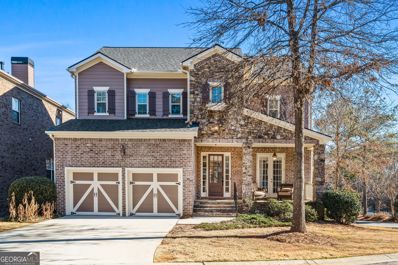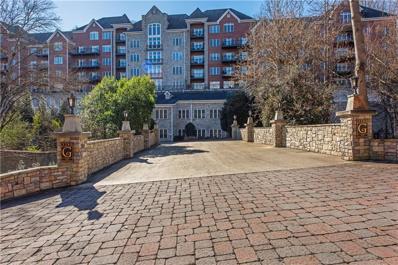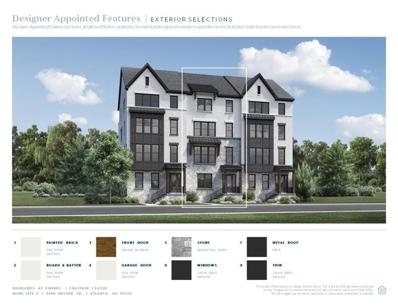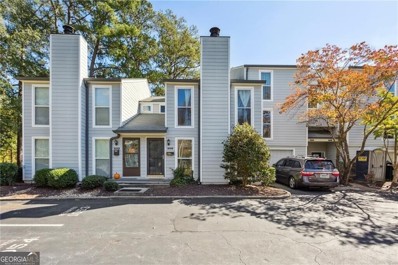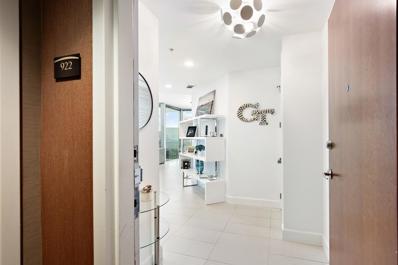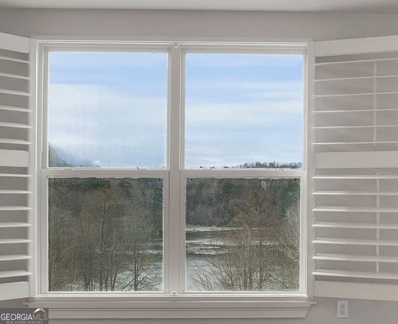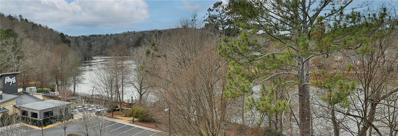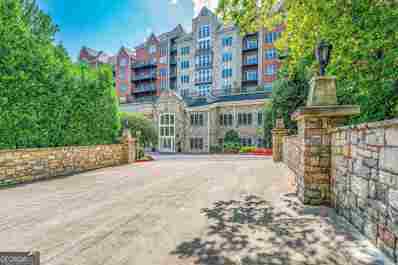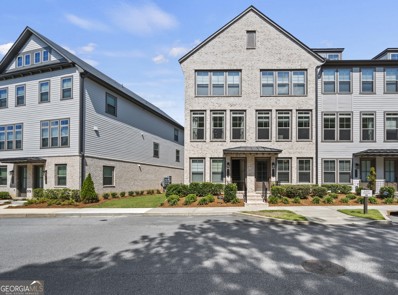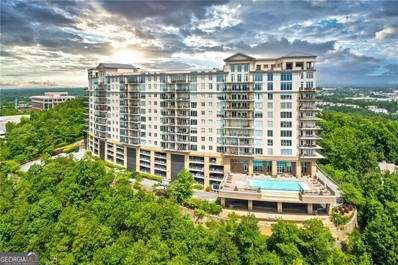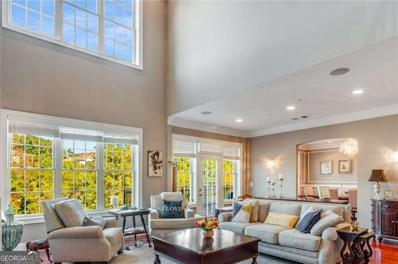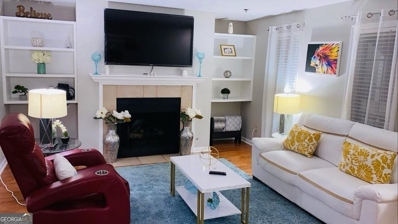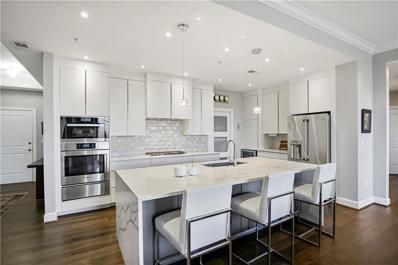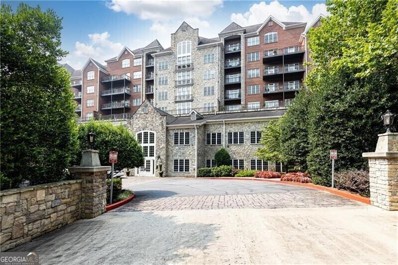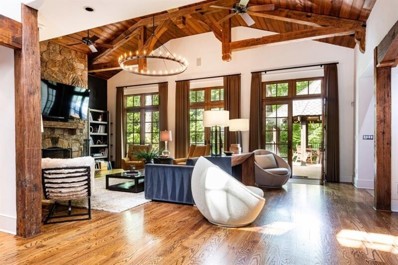Atlanta GA Homes for Sale
- Type:
- Townhouse
- Sq.Ft.:
- 1,873
- Status:
- Active
- Beds:
- 3
- Year built:
- 2024
- Baths:
- 4.00
- MLS#:
- 7337757
- Subdivision:
- Reverie on Cumberland
ADDITIONAL INFORMATION
Step into luxury living within the sought-after Reverie on Cumberland community, where this exquisite 3-level townhome redefines modern elegance. Enter the terrace level, boasting a gracious bedroom complemented by a lavish walk-in shower in the full bath—a versatile space ideal for guests or a home office. Ascend to the main level, where an open-concept layout seamlessly merges the living area with a chef-style kitchen, adorned with stunning 42" white cabinets and a striking white countertop featuring a captivating gray backsplash. The 5" light hardwoods sprawl throughout, adding a touch of sophistication to every corner. Journey upstairs to discover the expansive primary bedroom, a haven of comfort and style, featuring a full bath complete with dual vanity sinks, a walk-in shower showcasing exquisite gray and white tile, and pristine gray speckled countertops. The spacious secondary bedroom upstairs boasts plenty of windows allowing for light to stream into the room throughout the day. Every detail has been thoughtfully curated to create a space that exudes luxury and functionality. Convenience is key with a 2-car rear entry garage offering both functionality and ease. Entertain or unwind on the covered deck nestled on the main level, offering a serene outdoor escape. Revel in the exclusive amenities of Reverie on Cumberland—a pool to refresh on sunny days, a clubhouse for gatherings, a state-of-the-art fitness center, a cozy fire pit, and a terrace patio at the clubhouse. The gated entrance ensures a strong sense of community. This meticulously designed townhome seamlessly combines style, functionality, and resort-style living. Embrace the epitome of contemporary sophistication within the Reverie on Cumberland community, where every moment is a testament to luxury and comfort.
$1,339,000
4217 Paces Ferry Road SE Atlanta, GA 30339
- Type:
- Single Family
- Sq.Ft.:
- 3,422
- Status:
- Active
- Beds:
- 4
- Lot size:
- 0.57 Acres
- Year built:
- 1961
- Baths:
- 3.00
- MLS#:
- 7337160
- Subdivision:
- Vinings
ADDITIONAL INFORMATION
Welcome to this stunning adaptation of a mid-century home fully renovated in 2023 and featured on HGTV. This luxurious and elegant single-family home offers high-end upgrades in this open and modern floor plan that are sure to impress even the most discerning buyers. Located in the heart of Vinings and a block from the Cochise Riverview Club, this home is also walkable to schools, restaurants, stores, and more. Upon entering, you will be greeted by an abundance of natural light streaming through the expansive windows, skylights, and glass doors, creating a bright and inviting atmosphere. The main level boasts a spacious living room with a gorgeous gas and glass fireplace, perfect for cozy gatherings. The open dining room provides the ideal space for hosting dinner parties and special occasions. The heart of the home is the exquisite kitchen, a chef's dream come true. It features custom cabinets and high-end stainless-steel appliances, including a gas range, multiple ovens and a convection oven, an ice maker, an additional fridge/freezer, and a stunning waterfall quartz island, the centerpiece of the open concept kitchen. This home offers four bedrooms and three full bathrooms, providing plenty of space for everyone. The primary suite is located on the upper level and includes a spa-like bath with a soaking tub and a custom-designed walk-in closet. An additional bedroom is also conveniently situated on the upper level, providing privacy and comfort. The terrace level features a family room and two more bedrooms, offering a flexible living space that can be tailored to your unique needs. The collapsible glass wall in the family room opens to an entertaining patio, creating seamless indoor-outdoor living and making it an ideal place to relax and unwind. Situated on a half-acre lot with a private fenced backyard, this home provides ample parking and a privacy fence in the back, perfect for enjoying outdoor activities and entertaining guests. Serene views of trees and woods can be enjoyed from multiple vantage points. Additional features of this remarkable home include hardwood floors, cathedral ceilings, central air and heat, a basement with an area for a fitness room or storage, an attached double garage, a wrap-around deck in the back, and an outbuilding. Vinings is the perfect Cobb County location with easy access to highways, downtown, the airport and all Vinings, Buckhead and Smyrna have to offer. Don't miss the opportunity to make this exceptional property your new home. Schedule a showing today and experience the luxury and elegance that this home has to offer. Before the remodel of this beautiful home, the seller had the backyard leveled out so that it was ready for a pool. This included $35,000 spent on a retaining wall for level pool space and yard and an additional $30,000 on a French drain system to move water around the house and directly into the city sewer line. (Two drains in the back and one in the front of the house.) This home is prepped and ready for entertaining inside and out, during every season.
- Type:
- Condo
- Sq.Ft.:
- 1,478
- Status:
- Active
- Beds:
- 2
- Lot size:
- 0.03 Acres
- Year built:
- 2006
- Baths:
- 2.00
- MLS#:
- 10250454
- Subdivision:
- Horizon
ADDITIONAL INFORMATION
Welcome to the most spectacular view of downtown Atlanta (and the high-rises of Buckhead) in the metropolitan area! Don't miss this beautiful, spacious condo at the Horizon with the some of the best views available in the building. Minutes from Truist Park, Vinings, Sandy Springs, amazing restaurants and shopping galore, this home offers the very best in condominium living. A gracious entry foyer ushers you into the south-facing main living/dining area with 10-foot ceilings and floor-to-ceiling glass overlooking a private terrace and the unforgettable view of downtown. The private balcony is not overlooked, a special feature as most other balconies can be seen from other units. The chef's kitchen offers stainless appliances, a new refrigerator, and a striking mirrored backsplash, which creates the effect of even more light and space throughout the main area. In the primary suite a curtain wall of glass provides the same amazing view, with room for a home office. The primary bath has been updated with a fully separate shower and opens onto a capacious walk-in closet. Unlike many units in the same tier, this one has a fully separate second bedroom with full bath and offers a very large storage closet as well. Handsome hardwood floors throughout add to the overall polish and sophistication of this remarkable home. To ensure your comfort and satisfaction, the Horizon is a full-service building, with concierge service and round-the-clock security. The community offers a state-of-the-art fitness center, an amenity lounge as well as a club room and conference room, and a business center. Outdoors you will find a gorgeous pool terrace with saltwater pool and spa, currently undergoing a complete renovation, slated to be ready by summer. There's also a dog park and nature trail. The unit comes with two assigned parking spaces in the private, secured garage. If you are looking for a relaxed life that is still connected to all that metro Atlanta has to offer, you need look no further than the Horizon!
$2,095,000
3295 Stillhouse Road Atlanta, GA 30339
- Type:
- Single Family
- Sq.Ft.:
- 7,140
- Status:
- Active
- Beds:
- 5
- Lot size:
- 0.65 Acres
- Year built:
- 2000
- Baths:
- 7.00
- MLS#:
- 10248302
- Subdivision:
- Highland Way
ADDITIONAL INFORMATION
Escape to unparalleled luxury in this European-inspired, all-brick masterpiece nestled within a private, gated enclave of only four homes. A mere stone's throw from the vibrant Vinings Jubilee, this residence boasts 5 bedrooms, 5 full bathrooms, and 2 half bathrooms. The master on the main floor is a sanctuary with two expansive walk-in closets, a steam shower, and a separate tub. Entertain in style with four custom fireplaces, a finished basement featuring a bar/kitchen, fully automated movie/media room, gym, and wine cellar. Step into your backyard paradise, complete with an award-winning heated infinity-edge saltwater pool overlooking a treetop oasis. This home also features a water filter servicing the main line, backup generator, new HVAC system, new windows, and is recently appraised at $2,125,000. Live in opulence, conveniently located near major freeways, shopping, entertainment, and the Braves stadium.
- Type:
- Condo
- Sq.Ft.:
- 542
- Status:
- Active
- Beds:
- 1
- Lot size:
- 0.01 Acres
- Year built:
- 1995
- Baths:
- 1.00
- MLS#:
- 7332755
- Subdivision:
- ParkWood Place
ADDITIONAL INFORMATION
A Beautiful 1 bedroom & 1 bath condo in A Gated Community with great amenities like fitness center, tennis court, pool, car care center car wash, Excellent location, Truist Park, Restaurants you name it! & shopping. Near to Chattahoochee River Park, hiking / biking trails. A spacious floor plan condo, a kitchen with granite counters top, stainless steel appliances, breakfast bar open to the family room. Large master bedroom with a walk in closet, a Laundry Room, covered patio with outside storage. Don't miss it specially with this price !!
$2,499,900
3040 Wallace Circle SE Atlanta, GA 30339
- Type:
- Single Family
- Sq.Ft.:
- 7,507
- Status:
- Active
- Beds:
- 5
- Lot size:
- 0.54 Acres
- Year built:
- 2011
- Baths:
- 7.00
- MLS#:
- 10248858
- Subdivision:
- Vinings
ADDITIONAL INFORMATION
Experience luxury living at its finest in this modern Mediterranean-style retreat nestled in the heart of Vinings. Renovated with meticulous attention to detail, this stunning property boasts porcelain tile throughout the main level, evoking a sense of Florida luxury right in Atlanta's backyard. Step inside and be greeted by an oversized master suite on the main level, complete with an expansive walk-in closet and a spotlight bath featuring a separate tub and shower. Adjacent to the master suite is a dedicated office space, perfect for remote work or quiet reflection. The main level hallway invites you further into the home with an abundance of windows, flooding the space with natural light. The two-story living room beckons with LED bookshelves flanking the fireplace, offering both elegance and functionality. The chef's kitchen seamlessly flows into the family room, providing an ideal space for entertaining while enjoying the scenic views. An additional office space on the main level ensures convenience and versatility. Upstairs, four guest bedrooms and three guest baths await, each exuding comfort and style with hardwood floors throughout. The upper level showcases the perfect balance of luxury and practicality. Outside, the heated saltwater pool awaits, offering a tranquil oasis for relaxation and entertainment. A pool/guest room with a full bath provides added convenience and versatility for hosting guests. Descend into the finished basement, where polished concrete floors exude modern sophistication. A flex space awaits your personal touch, whether it be a fitness area, podcast room, or extra storage. The basement also features a full bath and a custom-built bar opening into an inviting entertaining room. Step outside onto the deck overlooking the meticulously landscaped backyard, where glass railings frame the balconies, offering unobstructed views of the lush surroundings. Complete with a 4 garage wired for an electric vehicle, this property seamlessly blends luxury, functionality, and style, offering an unparalleled living experience in Vinings. Don't miss the opportunity to make this exquisite retreat your own.
$547,000
2378 Crescent Park Atlanta, GA 30339
- Type:
- Condo
- Sq.Ft.:
- n/a
- Status:
- Active
- Beds:
- 3
- Lot size:
- 0.03 Acres
- Year built:
- 2006
- Baths:
- 4.00
- MLS#:
- 10248082
- Subdivision:
- Towns Of Crescent Park
ADDITIONAL INFORMATION
This property is a dream come true for any Braves fan, as it is located just a short walk away from the Truist Park. Imagine being able to enjoy the thrill of game day without having to worry about parking or traffic. This unit boasts several upgrades and features that set it apart from others in the neighborhood. This three-story brownstone townhome is situated in a gated community and offers 3 bedrooms and 3.5 bathrooms. The main level features hardwood floors, recessed lights, and crown molding. The kitchen is a chef's dream, with a large free-standing island, gas stove, double ovens, and plenty of cabinet space. The family room is cozy, with a fireplace and built-in bookcases, and it opens up to a deck overlooking the pool and the building containing the mailboxes. The primary suite is spacious and includes a trey ceiling, crown molding, and a luxurious bathroom with a soaking tub, large shower, double vanities, and a walk-in closet. Additional features of this townhome include a laundry room upstairs, zoned HVAC with newer systems, a two-car garage with storage space, and a storage closet. The HOA takes care of the roof, exterior maintenance, trash pickup, lawn upkeep, security gate, and pool, and also includes a termite bond. The Lower level offers a full bathroom with a bedroom, This space can be used as a home gym, home office, or guest suite, depending on your needs. The location of the property is incredibly convenient, with easy access to major highways like I-75 and I-285. Midtown Atlanta, Buckhead, Perimeter, and Hartsfield Jackson Airport are all within a short drive. In addition to all these features, this property also comes with several items that will stay with the purchase. This includes deck speakers and a Bluetooth system, a security alarm, a sound system throughout the house, custom window blinds, all shelves, and a set of 2 bike hoists for secure garage ceiling storage. It has been well-loved and is ready for its new owner to create their own memories and enjoy the ultimate Braves fan lifestyle.
- Type:
- Condo
- Sq.Ft.:
- 1,300
- Status:
- Active
- Beds:
- 2
- Lot size:
- 0.03 Acres
- Year built:
- 2006
- Baths:
- 2.00
- MLS#:
- 7330905
- Subdivision:
- Horizon
ADDITIONAL INFORMATION
Welcome to your new home at Horizon at Wildwood! *** SELLER OFFERING $6,000 toward BUYER CLOSING COSTS for new appliances *** This beautifully designed condo boasts 2 bedrooms and 2 bathrooms with 1,300 sqft, offering plenty of space for all your needs. The open floor plan and large picture window create a bright and inviting atmosphere. Enjoy the convenience of having all bedrooms and bathrooms located on one level. Take in the scenic views while enjoying a peaceful morning coffee on your deck. Located near the Chattahoochee River and nature trails, offering the perfect combination of city living and outdoor escape. And with the convenience of being just minutes away from shopping, dining, and entertainment, you'll never run out of things to do. This unit is perfect for those who prefer a low-maintenance lifestyle. This unit also includes access to the community's Business Center, Meeting Room, and gym. Schedule a showing today and make this condo your new home.
- Type:
- Townhouse
- Sq.Ft.:
- 1,614
- Status:
- Active
- Beds:
- 3
- Year built:
- 2024
- Baths:
- 4.00
- MLS#:
- 7327997
- Subdivision:
- Reverie on Cumberland
ADDITIONAL INFORMATION
Welcome to this exquisite 3-story townhome in the coveted Reverie on Cumberland community, a haven of contemporary elegance and urban convenience. Boasting a luxurious 3-bedroom, 3.5-bathroom layout, this residence offers an exceptional living experience. The moment you step inside the front door, the 5-inch light hardwood flooring guides you through the inviting space, leading to a thoughtfully designed kitchen adorned with 42-inch gray cabinets, complemented by pristine white and gray countertops and a stylish gray backsplash that creates a modern, sophisticated atmosphere. Upstairs, discover 2 bedrooms that offer ample space for relaxation or productivity. The terrace level bedroom with full bathroom adds convenience and flexibility to the floor plan. The primary bathroom is a sanctuary of comfort featuring dual vanity sinks, a spacious walk-in shower, white and gray tiles, along with elegantly designed white countertops, evoking a sense of refined luxury. Nestled within the gated Reverie on Cumberland community, residents are treated to resort-style amenities that redefine modern living. Beyond the impeccable interior and community offerings, the location is a true gem. Situated in Vinings, Georgia, this home is conveniently close to The Battery, Truist Park, Vinings Jubilee, and the tranquil Chattahoochee River, offering a plethora of dining, entertainment, and outdoor recreational options. This townhome encapsulates sophisticated living with its stylish interiors, upscale finishes, and access to an array of community amenities. Seize the opportunity to call this remarkable residence your own and embrace a lifestyle of comfort, convenience, and luxury in the heart of Vinings.
- Type:
- Townhouse
- Sq.Ft.:
- 4,200
- Status:
- Active
- Beds:
- 5
- Lot size:
- 0.02 Acres
- Year built:
- 2019
- Baths:
- 5.00
- MLS#:
- 7327623
- Subdivision:
- Reverie on Cumberland
ADDITIONAL INFORMATION
FABULOUS, NEW END UNIT WITH PREMIER VIEWS OF BUCKHEAD AND DOWNTOWN ATLANTA! Welcome to Reverie on Cumberland, a brand-new Ashton Woods development featuring a gated entrance, pool and cabana, fitness center, clubhouse, and abundant guest parking. This residence features three finished levels and an unfinished basement that could be converted into an additional bedroom, office, media area, and more. The spacious floor plan boasts hardwood floors throughout and a gorgeous open-concept main level with easy flow between the kitchen, dining area, and living room. Plus, enjoy access to a covered deck showcasing incredible views of the tree canopy, Buckhead, Midtown, and Downtown Atlanta! On the top level, you will find the large owner's suite complete with two walk-in closets, his-and-her sinks, a walk-in shower, and a freestanding tub. There is also a convenient walk-in laundry room just off the owner's suite. This amazing property also includes a finished basement, two-car garage, guest parking nearby and a private back yard. With a sought-after Vinings location, enjoy proximity to The Battery, Vinings Jubilee, Smyrna Market Village, the Chattahoochee River, great restaurants, beautiful parks and so much more!
$900,000
3041 Riverbrooke Atlanta, GA 30339
- Type:
- Single Family
- Sq.Ft.:
- n/a
- Status:
- Active
- Beds:
- 5
- Lot size:
- 0.18 Acres
- Year built:
- 2007
- Baths:
- 5.00
- MLS#:
- 10243507
- Subdivision:
- Riverbrooke At Wildwood
ADDITIONAL INFORMATION
Fabulous $200K renovation! This is the Total Package! Beautiful 4 sided executive home built by Ashton Woods with a full finished basement in a gated community. NEW EVERYTHING - Roof, Chef's Kitchen, Hardwood Floors, Master Bathroom, luxury carpet, designer lighting, interior and exterior paint, 3 HVAC units, hot water heater. Close to Buckhead, I 285, I 75, Turner Field, Downtown Atlanta. HOA covers gate, landscaping and water. This is a Cream Puff!
- Type:
- Condo
- Sq.Ft.:
- 1,742
- Status:
- Active
- Beds:
- 2
- Lot size:
- 0.05 Acres
- Year built:
- 2005
- Baths:
- 3.00
- MLS#:
- 7326642
- Subdivision:
- Greystone At Vinings
ADDITIONAL INFORMATION
Step into luxury with Unit 109 at Greystone at Vinings, a remarkable condominium in the heart of Vinings. This residence offers a lavish lifestyle with a sprawling private backyard that spans the entire length of the unit. The bedrooms are strategically positioned at opposite ends to ensure maximum privacy. The expansive chef's kitchen is equipped with stainless steel appliances and ample storage space. Each bedroom boasts beautiful custom closets, with the primary bedroom featuring double French doors leading to the outdoor oasis and two walk-in closets with expertly designed custom systems. The primary bathroom is a spa-like retreat, featuring double vanity sinks, a luxurious soaking tub, glass walk-in shower, and a private water closet. Greystone amenities include a private saltwater pool, pet walking area, fitness room, library, and a 365-day concierge service. Enjoy the convenience of two large corner parking spaces in the covered parking deck, which offers gated access and key fob entry to all residential floors. Greystone condominiums are strategically located on a dead-end street inside I-285 and close to I-75, providing a secluded and forested escape while being only 1 mile from The Battery and Truist Park, home to the Atlanta Braves. The seller is flexible with closing requirements, so seize the opportunity to make this luxurious residence your new home – schedule an appointment today!
$1,023,245
3486 Dryden Lane Vinings, GA 30339
- Type:
- Townhouse
- Sq.Ft.:
- 3,659
- Status:
- Active
- Beds:
- 3
- Year built:
- 2024
- Baths:
- 5.00
- MLS#:
- 7324264
- Subdivision:
- Highlands At Vinings
ADDITIONAL INFORMATION
Don’t miss out on this wonderful opportunity to own this incredible townhome in Highlands at Vinings by Toll Brothers. Contract now and close in April/May. Highlands at Vinings is a gated, boutique new townhome community. Just off Paces Ferry Road, these spacious four-story home designs feature open floor plans, private elevators and patios, and spacious rooftop terraces. Luxury finishes include Wolf and Sub-Zero appliances, an over-sized island, a large walk-in pantry, walk-in closets, luxury spa-like primary baths with a large walk-in shower, and freestanding soaking tubs. The spectacular 4th floor rooftop terrace creates the perfect spot for activities, grilling, and entertaining. Accompanied by plenty of cabinet and counter space, and a massive center island, the state-of-the-art kitchen is truly the centerpiece of this fabulous townhome! The casual dining area is adjacent to the kitchen and provides a convenient and intimate setting for entertaining. With an idyllic blend of comfort and elegance, you’ll be proud to call this home! Ask about Builder Incentives! Toll Brothers has been trusted since 1967 to offer the best in luxury home building. For 8 years Toll Brothers has been ranked the #1 Home Builder Worldwide on FORTUNE Magazine's "World's Most Admired Companies" list.
- Type:
- Townhouse
- Sq.Ft.:
- 1,538
- Status:
- Active
- Beds:
- 2
- Year built:
- 1972
- Baths:
- 3.00
- MLS#:
- 10239035
- Subdivision:
- Chattahoochee Trail
ADDITIONAL INFORMATION
The best view of the Chattahoochee River from a new large riverfront deck right off the kitchen. Steps to the River. Unobstructed Views of the Chattahoochee and the 1300-acre Chattahoochee National Forrest across the River. Perfect layout for entertaining. Eat in Kitchen, Two Ensuite Bedrooms upstairs, Storage in Attic. Incredible Cobb County Location, 1.5 Miles to the Battery, 15 Minutes to Downtown, 30 minutes to the airport, Close to Chattahoochee Coffee Company, Shopping, Schools, walking trails, and restaurants. Flood Insurance is not required. 2021 Roof. Two dedicated parking spaces. Gated Neighborhood.
- Type:
- Condo
- Sq.Ft.:
- 1,388
- Status:
- Active
- Beds:
- 2
- Year built:
- 2006
- Baths:
- 2.00
- MLS#:
- 7321508
- Subdivision:
- Horizon
ADDITIONAL INFORMATION
Prepare to be captivated by breathtaking views that include the Atlanta skyline and the Atlanta Braves Battery Park through floor to ceiling windows that bathe the interior with natural light and exceptional elegance. This fully renovated end unit offers an extraordinary living experience that includes a sleek contemporary design, 10 ft ceilings throughout, a balcony and a full-service 24 hour Concierge that can meet and exceed all expectations. At Horizon, luxury exceeds beyond your unit. Immerse yourself in a realm of amenities that includes a club room, business center, conference room, well equipped fitness center, kitchen and bar area. Your outdoor amenities include a new saltwater pool and hot tub. Don't forget the sweet fur babies. They have a well-lit dog park. Just beyond the doorsteps are scenic walking trails that lead to Cochran Shoals Park and the Chattahoochee River. Fantastic location for access to the airport and downtown Atlanta. Lower Cobb County taxes and within walking distance to Battery Park where the Atlanta Braves call home.
- Type:
- Condo
- Sq.Ft.:
- 1,530
- Status:
- Active
- Beds:
- 2
- Lot size:
- 0.04 Acres
- Year built:
- 2010
- Baths:
- 3.00
- MLS#:
- 10237827
- Subdivision:
- One River Place
ADDITIONAL INFORMATION
Searching for a residence with resort-style amenities and stunning views in the Heards Ferry school district? Look no further! This 2-bedrooms +Office condo features panoramic view of the majestic Chattahoochee River from every room, convenience & mere minutes from I-285 and I-75. This is one of the most spacious and open floor plans, and includes an office, 2 full bathrooms, a guest bath, and a balcony. The kitchen is a true highlight with granite countertops, stainless steel appliances, stained cabinets, and an inviting island. It opens beautifully to the living and dining areas, with a direct view of the balcony. Each bedroom is equipped with ceiling fans for your comfort. Move in ready, Condo comes with washer/dryer, California Closet system, and 2 deeded parking spots (312 & 313) are conveniently located on the same 5th-floor parking dock, close to the entrance. One River Place is a dynamic community with a resort-like atmosphere, hosting numerous social events each month across its 33-acre span along the Chattahoochee River. The amenities are unparalleled: 24/7 gated security and concierge services, two saltwater pools, a grilling area, a clubhouse, a meeting room, a gym with fitness classes, a spa room, a catering kitchen, a fire pit, a dog park, kayak storage, walking trails, and more. With convenient access to Truist Park & The Battery, Cochran Shoals Park, Sandy Springs City Center, and major highways, you'll enjoy easy access to all life's necessities. Recently updated with fresh carpeting and paint, this condo invites you to begin each day with breathtaking river views. Don't miss the chance to make this stunning condo your new home. Schedule your private showing today and take the first step towards living your dream, complete with private access to the Chattahoochee River. Isn't that wonderful? ** YOU CAN STILL GET A CONVENTIONAL LOAN ON THIS CONDO, this is one of the few condos that still accept it, after the new changes that recently happened with Fannie Mae. **BROKER BONUS $1,000 IF CLOSED BY 4/30/2024**
- Type:
- Condo
- Sq.Ft.:
- 1,530
- Status:
- Active
- Beds:
- 2
- Lot size:
- 0.04 Acres
- Year built:
- 2010
- Baths:
- 3.00
- MLS#:
- 7318790
- Subdivision:
- One River Place
ADDITIONAL INFORMATION
Searching for a residence with resort-style amenities and stunning views in the Heards Ferry school district? Look no further! This 2-bedrooms +Office condo features panoramic view of the majestic Chattahoochee River from every room, convenience & mere minutes from I-285 and I-75. This is one of the most spacious and open floor plans, and includes an office, 2 full bathrooms, a guest bath, and a balcony. The kitchen is a true highlight with granite countertops, stainless steel appliances, stained cabinets, and an inviting island. It opens beautifully to the living and dining areas, with a direct view of the balcony. Each bedroom is equipped with ceiling fans for your comfort. Move in ready, Condo comes with washer/dryer, California Closet system, and 2 deeded parking spots (312 & 313) are conveniently located on the same 5th-floor parking dock, close to the entrance. One River Place is a dynamic community with a resort-like atmosphere, hosting numerous social events each month across its 33-acre span along the Chattahoochee River. The amenities are unparalleled: 24/7 gated security and concierge services, two saltwater pools, a grilling area, a clubhouse, a meeting room, a gym with fitness classes, a spa room, a catering kitchen, a fire pit, a dog park, kayak storage, walking trails, and more. With convenient access to Truist Park & The Battery, Cochran Shoals Park, Sandy Springs City Center, and major highways, you'll enjoy easy access to all life's necessities. Recently updated with fresh carpeting and paint, this condo invites you to begin each day with breathtaking river views. Don't miss the chance to make this stunning condo your new home. Schedule your private showing today and take the first step towards living your dream, complete with private access to the Chattahoochee River. Isn't that wonderful? ** YOU CAN STILL GET A CONVENTIONAL LOAN ON THIS CONDO, this is one of the few condos that still accept it, after the new changes that recently happened with Fannie Mae. **BROKER BONUS $1,000 IF CLOSED BY 4/30/2024**
- Type:
- Condo
- Sq.Ft.:
- n/a
- Status:
- Active
- Beds:
- 2
- Lot size:
- 0.05 Acres
- Year built:
- 2005
- Baths:
- 3.00
- MLS#:
- 10236804
- Subdivision:
- Greystone At Vinings
ADDITIONAL INFORMATION
Located in the heart of Vinings, this luxury condo lifestyle, coupled with a private and beautiful outdoor living/entertainment space has been made available just for you. A fantastic opportunity to capture amenities that are truly unique to the Greystone at Vinings community. This incredible home offers roughly 1,400 square feet of private backyard recreational area, beautifully landscaped and designed to be low maintenance with ASTROTURF - no mowing necessary. ItCOs perfect for entertaining friends and family or letting your favorite family pets roam without leaving the comfort of your home. This is one of the few homes in Greystone that has its own, privately enclosed backyard space, something anyone who's ever called a condominium home can greatly appreciate. But before you enter the backyard, you'll have to come through the front entrance. One more fantastically engineered design few units in Greystone offer. The entryway is set back from the main concourse, offering privacy and significant noise reduction from hall traffic. If these two items weren't enough for you to end your search here, its two parking spaces are located within steps of the elevator. Something you will surely appreciate when transporting items to and from your vehicle. Upon entering the home you'll find the bedrooms at opposite ends of the home, each with private access to the hardscaped outdoor living area. French doors in the master bedroom are the gateway for morning sun or evening starlight. The newly renovated kitchen offers the latest in quartz countertop design, complimented with matching backsplash, and new gas cooktop. The closets have all been custom designed to maximize space. The bathrooms have been freshly updated. The unit had been occupied for less than 6 months out of the year as the owners shared time with family members out of state. The Greystone community may be one of the best kept secrets in Vinings. It's tucked away toward the end of a dead-end street. Minimal traffic, a great escape from the nuances of an international city, while nestled amongst some of the finest restaurants and shopping, and only minutes away from entertainment, including the Braves, Falcons, and the arts. Greystone amenities are second to none and include a private pool, fitness room, community library and club room and the finest concierge 365 days service that few condominium communities offer, and a Vino Grotto, reminiscent of wine cellars in the heart of Europe's world renowned wine country. Don't let this be the opportunity where you say.... If only I had acted sooner. Making Greystone at Vinings, and this incredible home a part of your life, will help you see life in a whole new way. SELLERS ARE 100% FLEXIBLE REGARDING BUYER'S CLOSING REQUIREMENTS. Sellers can close as quickly as the buyers would like, or can delay closing if buyers require a longer closing time.
$549,990
3709 Allegretto Atlanta, GA 30339
- Type:
- Townhouse
- Sq.Ft.:
- 1,746
- Status:
- Active
- Beds:
- 3
- Year built:
- 2020
- Baths:
- 4.00
- MLS#:
- 10236532
- Subdivision:
- Reverie On Cumberland
ADDITIONAL INFORMATION
Welcome to a brand-new Ashton Woods development Reverie on Cumberland. Features include a gated entrance, pool and cabana, fitness center, clubhouse, and plenty of guest parking. This end-unit home boasts chef's kitchen, top-of-the-line stainless steel appliances, stone countertops, amazing hardwood floors throughout, custom exposed beams, paint, window treatments, custom closet shelving and contemporary touches that express the upscale elegance and sophistication. Nestled just minutes from The Battery and Vinings Jubilee.
- Type:
- Condo
- Sq.Ft.:
- 2,281
- Status:
- Active
- Beds:
- 2
- Lot size:
- 0.03 Acres
- Year built:
- 2006
- Baths:
- 3.00
- MLS#:
- 10233733
- Subdivision:
- One Vinings Mountain
ADDITIONAL INFORMATION
Discover luxury living at One Vinings Mountain, where this spacious condo on the 7th floor boasts panoramic tree-line views that will leave you breathless. As you step into this wonderful home, you'll find a perfect blend of comfort and a scenic atmosphere that showcase the beauty of the surroundings. This condo is a masterpiece with a generous floorplan that includes a separate library, complete with built-ins for added charm and doors for privacy when needed. The kitchen is a chef's delight, featuring under-cabinet lighting, granite counters, stainless steel appliances, and pull-out drawers for convenient storage. The built-in buffet adds a touch of luxury, equipped with space for an ice maker and pull-out drawers with shelves above. Extra lighting with dimmers and an open concept layout makes it perfect for entertaining friends and family - a truly inviting space for making lasting memories. One Vinings Mountain goes beyond the exceptional condo with its dreamlike amenities. The infinity-edge pool and hot tub, health club, spa/massage room, and pet park cater to a lifestyle of pure luxury. The indoor driving range, fireside game room, and library with a pool table offer various recreational options. Enjoy a complimentary coffee bar, wine room, workshop, conference room, and a garden room with a catering kitchen. The outdoor pavilion with grills and fireplace in the beautiful garden area is a perfect spot to unwind and create unforgettable moments. Convenience is at its core with a 24-hour concierge and the availability of guest suites. The location at the highest point inside I-285 offers stunning views of Atlanta, making One Vinings Mountain the epitome of classic luxury living. "Living well above it all" is not just a statement but a lifestyle choice at One Vinings Mountain, where every detail is designed to enhance your living experience. Indulge in a life of opulence and sophistication in this exceptional condo that combines comfort, style, and breathtaking views. Explore this Exquisite Mountain-Top Property and Make it Your Dream Home - Your Ultimate Sanctuary in Prime Real Estate!
- Type:
- Condo
- Sq.Ft.:
- n/a
- Status:
- Active
- Beds:
- 3
- Lot size:
- 0.12 Acres
- Year built:
- 2005
- Baths:
- 3.00
- MLS#:
- 10227429
- Subdivision:
- Greystone At Vinings Condominium
ADDITIONAL INFORMATION
Welcome to Suite 401 - a luxurious Penthouse Condominium in Greystone at Vinings priced below appraised value! Suite 401 is a 2-story townhouse on the front side of the handsome Greystone Building which first appears as a stately English Country Mansion. Upon opening the front door of Suite 401 you will have a glimpse of several rooms in this fabulous home and will realize how pleasantly light and airy the interior is with its soaring 2-story wall of windows capturing indirect light reflected all day from the sky. The windows have custom top-down, bottom-up blinds. The foyer has a gorgeous chandelier suspended over the foyer and custom stairway to the upper level. As you walk a few steps into the fireside living room and look through this gorgeous, high-ceilinged and spacious room with its panoramic view of the beautiful banquet size dining room, the fireside den and the incredible gourmet kitchen you realize you could soon be living in this amazing home! It's an entertainer's dream if you want it to be. The laundry room is in-between the dining room and den. A soothing primary suite occupies the other side of the main living level. The beautiful bedroom has a sitting area, a private covered balcony and the spa-like marble primary bathroom is a private sanctuary with a bubbler tub, separate glass walled shower, dual vanities and a water closet. A hallway from the bedroom to the bathroom has walk-in closets on each side. Upstairs is a spacious bedroom with ensuite bathroom, and another bedroom with a custom closet and private covered balcony. Greystone amenities include an elegant entrance Lobby with separate sitting areas and a magnificent fireplace; the Concierge desk which is staffed 365 days a year with Atlanta's best concierge team led by head concierge Charlie who has been with Greystone for 8 years; the property manager's office; fitness center; clubroom with catering kitchen; library; game room; saltwater swimming pool and grotto with wine lockers. Once you move to Greystone you will discover it to be the most convenient and least congested location in Vinings on a dead-end street inside I-285 and close to I-75. It's secluded in a forest of trees but only 1 mile from The Battery and Truist Park which has become Atlanta's most popular venue. It's convenient to everything Cobb County and Atlanta have to offer including some of the finest restaurants, Cobb Performing Arts Center, Vinings Jubilee, The Galleria, and great shopping. Greystone checks all the right boxes, the only thing it's missing is you! Make an appointment to see your next home today! The listing agent has lived at Greystone since 2010 and can answer your questions! Call the listing agent Kirby for additional information.
- Type:
- Condo
- Sq.Ft.:
- 1,350
- Status:
- Active
- Beds:
- 2
- Lot size:
- 0.15 Acres
- Year built:
- 1986
- Baths:
- 2.00
- MLS#:
- 20156710
- Subdivision:
- Vinings Central
ADDITIONAL INFORMATION
Welcome to your dream condo! This stunning 2-bed, 2-bath property is a true gem, featuring gorgeous wood floors that add warmth and elegance to the living space. Enjoy cozy evenings by the fireplace in the spacious living room. This inviting feature creates the perfect ambiance for relaxation and entertainment. Vinings Central is within the quaint, history-rich Vinings community. Here, within a lovely wooded and landscaped environment, you'll come home to the convenience and comfort of condominium living with a classic charm all its own! Sunroom with beautiful wooded views! Convenient Vinings location! Amenities: fitness center, pool and leisure deck with gazebo, tennis court. Beautifully landscaped grounds! Lots of light - front-to-back floorplan with windows throughout! Property currently has tenants. Please Dont' bother tenants. Tenants are on a month to month lease. Sold AS IS.
$1,199,000
Address not provided Atlanta, GA 30339
- Type:
- Condo
- Sq.Ft.:
- 2,063
- Status:
- Active
- Beds:
- 2
- Lot size:
- 0.03 Acres
- Year built:
- 2006
- Baths:
- 3.00
- MLS#:
- 7297934
- Subdivision:
- One Vinings Mountain
ADDITIONAL INFORMATION
Original owner of unit 702 is now selling in the very popular One Vinings Mountain. This unit has been completely renovated and includes an amazing custom kitchen with waterfall island and quartz countertops, all stainless steel appliances including Bosch and Miele ovens, warming drawer, Bosch dishwasher, Wolf 5-burner gas cooktop, refrigerator, wine fridge and more. Gorgeous and sleek, the white cabinets are upgraded to include a hidden appliance garage, large pantry and storage galore. Primary suite is oversized with sitting area, while modern bathroom has dual vanities and sinks, grand shower and separate soaking tub. Large walk in closet with built-in drawers and shelving completes the primary suite. Secondary bedroom has full bathroom with shower plus amazing walk-in closet which is large enough to house clothing and miscellaneous items. Separate dining room/flex space could be turned into third bedroom or office easily, depending on your requirements. Another full bathroom with a tub/shower is directly across from dining room. Every hallway is adorned with extensive custom closets and shelving. The space has been well thought out and lives like a much larger unit. Amenities at One Vinings Mountain include 24/7 concierge, club room, complimentary coffee bar, library, billiards table, fitness facility, private massage room, golf cage, woodworking/gift wrapping/art room, two guest suites at very reasonable rates, gorgeous Infinity heated pool and spa, party room, conference room, grills, outdoor fireplace and gardens. Close to highways, The Battery, excellent restaurants, Vinings Village, Braves Stadium, Chattahoochee walking trails, Cobb Energy Center and Buckhead. This unit comes complete with two convenient parking spaces plus one storage unit. Low Cobb County Taxes is the icing on the cake.
- Type:
- Condo
- Sq.Ft.:
- 2,305
- Status:
- Active
- Beds:
- 3
- Lot size:
- 0.05 Acres
- Year built:
- 2005
- Baths:
- 4.00
- MLS#:
- 10202591
- Subdivision:
- Greystone At Vinings
ADDITIONAL INFORMATION
Welcome to Greystone at Vinings, a luxurious condominium community. Enjoy lower taxes, especially with a school tax exemption if you happen to be over age 62! This condo boasts a spacious, well-lit living area with high ceilings, hardwood floors, and a fireplace. The kitchen is equipped with top-notch appliances and ample space. The primary bedroom features a beautiful bathroom, with a separate soaking tub and double vanity. Additionally, there are en suite baths in the secondary bedrooms. Laundry and pantry are conveniently located right off the kitchen. This home includes two parking spaces and a large storage unit. Greystone offers unique amenities, such as a concierge. Enjoy a Club Room, gym, saltwater pool, and more. Located near Battery area, Truist Park, Cobb Galleria, shopping, and restaurants for elevated living in Vinings.
$2,299,000
4421 Paradise Vinings, GA 30339
- Type:
- Single Family
- Sq.Ft.:
- n/a
- Status:
- Active
- Beds:
- 5
- Lot size:
- 2.5 Acres
- Year built:
- 2007
- Baths:
- 6.00
- MLS#:
- 10199398
- Subdivision:
- None
ADDITIONAL INFORMATION
Escape to this remarkable property sitting on over an acre of land with a serene stream as your back drop. Curated to perfection this home offers an elevated lifestyle close to heart of Vinings. Walking through the front door you enter the great room with beamed ceiling, floor to ceiling stone fireplace and beautiful views of the canopy of trees that surround the property. The overside separate dining room features wood barreled ceiling and nearby butlers pantry making it perfect for family gatherings and entertaining. The Design Galleria kitchen is perfection with dining area, kitchen island, built in office, Sub-zero and wolf appliances, wet bar, separate drink drawer, farmhouse sink, stacked stone backsplach & limestone vent hood. Conveniently located of the kitchen is the mud room with ample cabinet space and sink. A peaceful Yoga-sunroom just off the kitchen offers a view of the entire property. Tranquil primary bedroom with sitting area & limestone fireplace are located on the main floor. Two additional bedrooms with tiled bathroom and a beautiful wood paneled library with fireplace are also on the main floor. The main floor opens to wrap around rear deck and Pavillion give full with views of the stream and offer an unbelievable setting for any gathering. The second level offers two additional bedrooms and two additional entertaining spaces including a large sitting area with fireplace, game room and two full bathrooms. The newly completed terrace level with half bath offers room for a gym, home office,workshop, studio etc.and has a separate entrance that opens to the stream and backyard. The home has a two car garage with artist studio and also an additional covered parking spot with a storage shed. The home and property work together to bring a harmonious way of living. Some of the property upgrades include the completed terrace level with bathroom, new lighting, new decking, kitchen upgrade and new generator.
Price and Tax History when not sourced from FMLS are provided by public records. Mortgage Rates provided by Greenlight Mortgage. School information provided by GreatSchools.org. Drive Times provided by INRIX. Walk Scores provided by Walk Score®. Area Statistics provided by Sperling’s Best Places.
For technical issues regarding this website and/or listing search engine, please contact Xome Tech Support at 844-400-9663 or email us at xomeconcierge@xome.com.
License # 367751 Xome Inc. License # 65656
AndreaD.Conner@xome.com 844-400-XOME (9663)
750 Highway 121 Bypass, Ste 100, Lewisville, TX 75067
Information is deemed reliable but is not guaranteed.

The data relating to real estate for sale on this web site comes in part from the Broker Reciprocity Program of Georgia MLS. Real estate listings held by brokerage firms other than this broker are marked with the Broker Reciprocity logo and detailed information about them includes the name of the listing brokers. The broker providing this data believes it to be correct but advises interested parties to confirm them before relying on them in a purchase decision. Copyright 2024 Georgia MLS. All rights reserved.
Atlanta Real Estate
The median home value in Atlanta, GA is $371,100. This is higher than the county median home value of $249,100. The national median home value is $219,700. The average price of homes sold in Atlanta, GA is $371,100. Approximately 30.17% of Atlanta homes are owned, compared to 58.57% rented, while 11.27% are vacant. Atlanta real estate listings include condos, townhomes, and single family homes for sale. Commercial properties are also available. If you see a property you’re interested in, contact a Atlanta real estate agent to arrange a tour today!
Atlanta, Georgia 30339 has a population of 12,635. Atlanta 30339 is less family-centric than the surrounding county with 26.24% of the households containing married families with children. The county average for households married with children is 34.9%.
The median household income in Atlanta, Georgia 30339 is $77,215. The median household income for the surrounding county is $72,004 compared to the national median of $57,652. The median age of people living in Atlanta 30339 is 34 years.
Atlanta Weather
The average high temperature in July is 84.6 degrees, with an average low temperature in January of 30 degrees. The average rainfall is approximately 52.8 inches per year, with 0.4 inches of snow per year.
