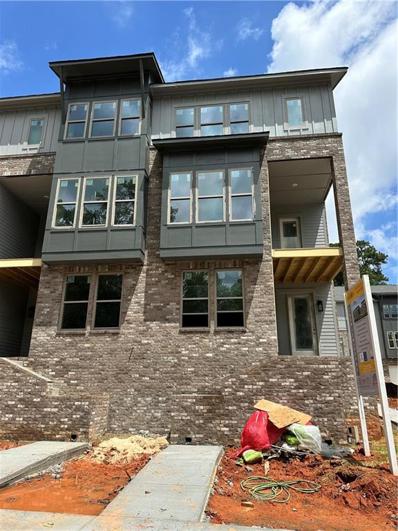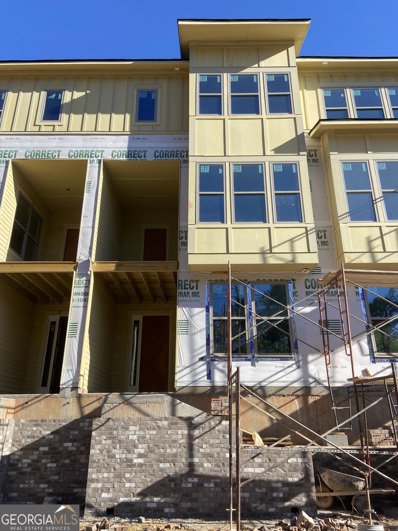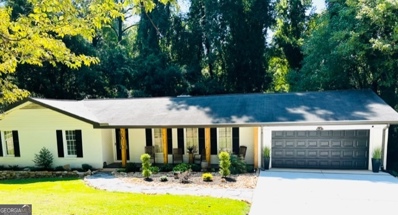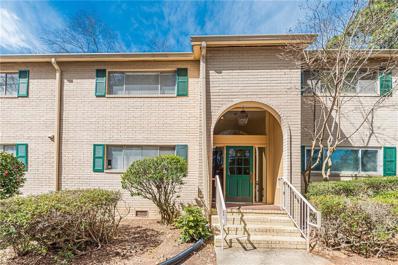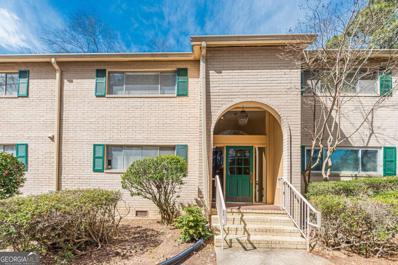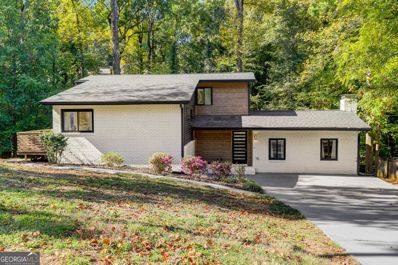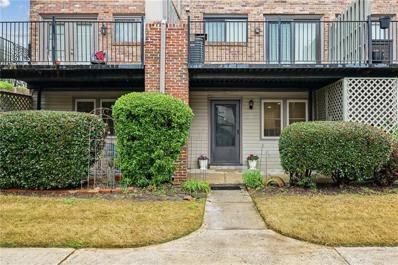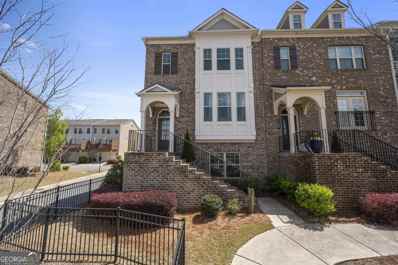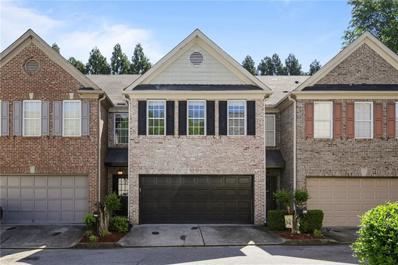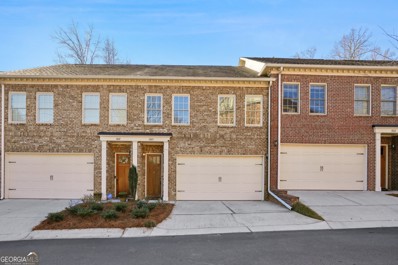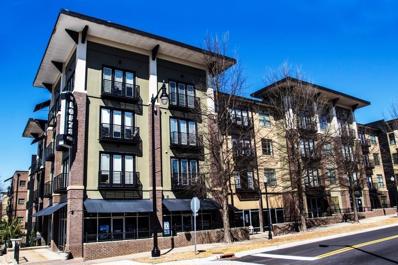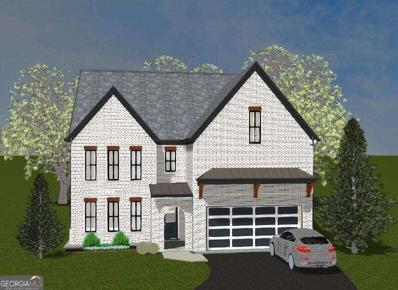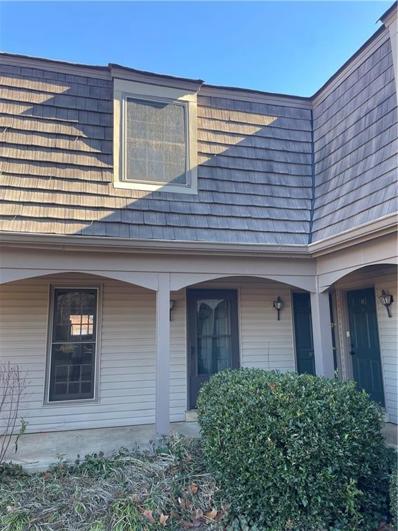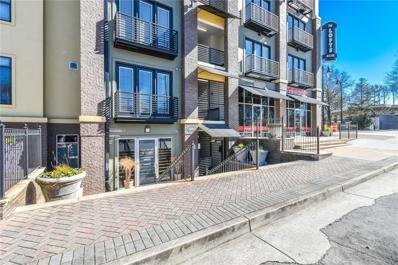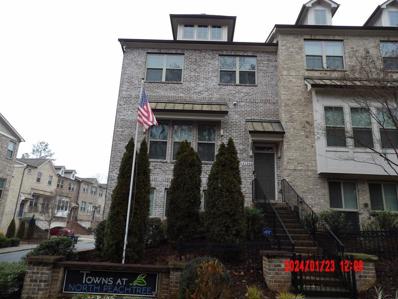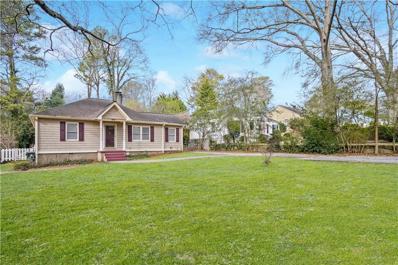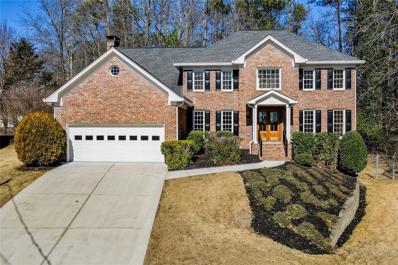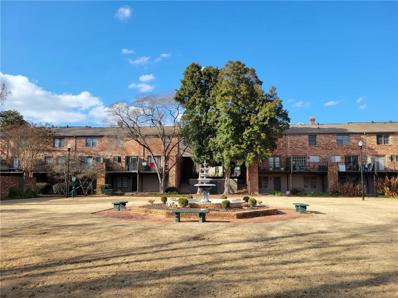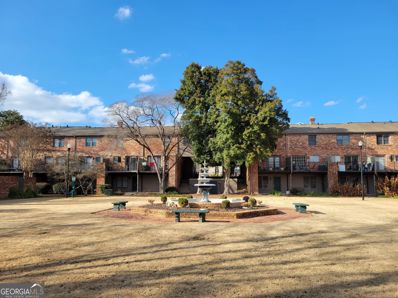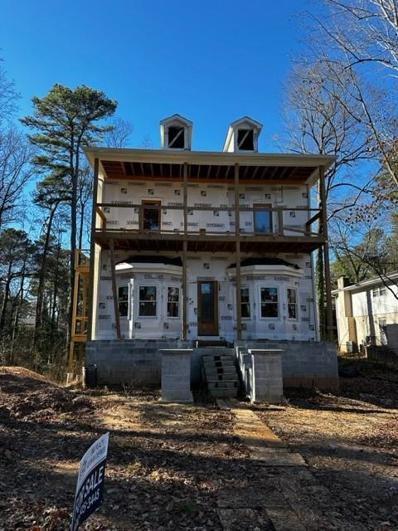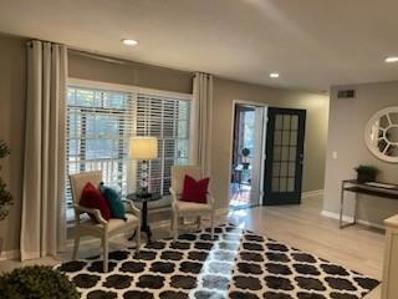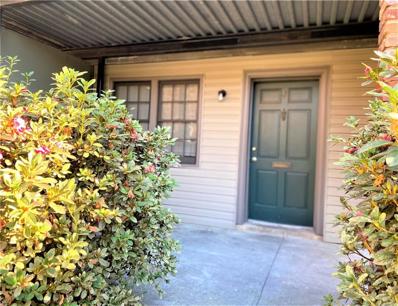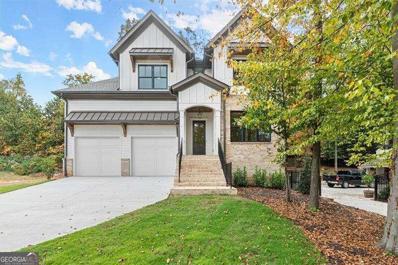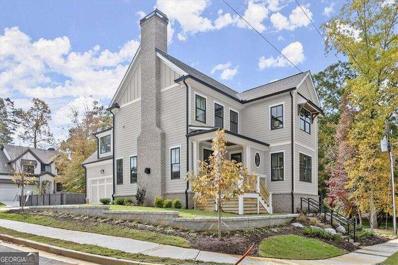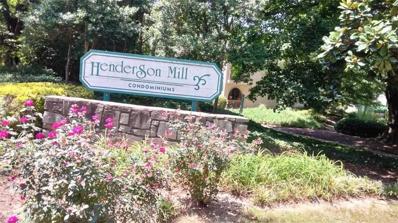Atlanta GA Homes for Sale
- Type:
- Townhouse
- Sq.Ft.:
- 2,185
- Status:
- Active
- Beds:
- 3
- Lot size:
- 0.08 Acres
- Year built:
- 2024
- Baths:
- 4.00
- MLS#:
- 7354668
- Subdivision:
- AVION
ADDITIONAL INFORMATION
Explore a boutique residential townhome community situated in the vibrant heart of Atlanta. Unleash timeless style, glorious open floor plans, savor creative finishes and relish this ideal location and living close to restaurants, shops, grocery stores, nightlife, public transportation, and two interstate systems. I-85 and I-285. This stunning Frayer & Judge-designed and built townhome is 1 of 12 new construction townhomes located in Chamblee next to Dresden Park. Come tour these stunning new townhomes complete with chef-inspired kitchens featuring a 36" SS Electric Pro Range and Vent hood, SS Dishwasher, SS in-cabinet Microwave, large island w/quartz countertops, and a spacious pantry cabinet. This stunning open-concept living has soring 10' ceilings on the main level and features a dining room, chef's kitchen, and family room w/electric linear fireplace all open to one another and with a deck making this the perfect home for entertaining. On the second floor, you will discover 9' ceilings and dual primary suites with ensuite baths and walk-in closets. The laundry room is located in the hallway next to the stairwell. Lastly, this home has a terrace-level bedroom and ensuite bath along with a 2-car garage. For mapping purposes use 2186 Dresden Dr Chamblee 30341.
- Type:
- Townhouse
- Sq.Ft.:
- 2,165
- Status:
- Active
- Beds:
- 3
- Lot size:
- 0.08 Acres
- Year built:
- 2024
- Baths:
- 4.00
- MLS#:
- 10268322
- Subdivision:
- AVION
ADDITIONAL INFORMATION
Explore a boutique residential townhome community situated in the vibrant heart of Atlanta. Unleash timeless style, glorious open floor plans, savor creative finishes and relish this ideal location and living close to restaurants, shops, grocery stores, nightlife, public transportation, and two interstate systems. I-85 and I-285. This stunning Frayer & Judge-designed and built townhome is 1 of 12 new construction townhomes located in Chamblee next to Dresden Park. Come tour these stunning new townhomes complete with chef-inspired kitchens featuring a 36" SS Electric Pro Range and Vent hood, SS Dishwasher, SS in-cabinet Microwave, large island w/quartz countertops, and a spacious pantry cabinet. This stunning open-concept living has soring 10' ceilings on the main level and features a dining room, chef's kitchen, and family room w/electric linear fireplace all open to one another and with a deck making this the perfect home for entertaining. On the second floor, you will discover 9' ceilings and dual primary suites with ensuite baths and walk-in closets. The laundry room is located in the hallway next to the stairwell. Lastly, this home has a terrace-level bedroom and ensuite bath along with a 2-car garage. For mapping purposes use 2186 Dresden Dr Chamblee 30341.
- Type:
- Single Family
- Sq.Ft.:
- 3,619
- Status:
- Active
- Beds:
- 4
- Lot size:
- 0.7 Acres
- Year built:
- 1971
- Baths:
- 4.00
- MLS#:
- 10266063
- Subdivision:
- Dunningotn
ADDITIONAL INFORMATION
Newly renovated 3,619 sq foot, fully furnished home boasting a host of upgrades for modern living. This property features new plumbing, a new driveway, a new water heater, new floors, and new electrical systems, ensuring a blend of functionality and style. The addition of 2 outdoor porches, one with heating, and a new back staircase enhance the outdoor living experience. Situated on a serene 0.7-acre lot in the desirable Emory Hills area, the home offers a perfect balance of privacy and convenience, nestled between I-85 and I-285. It's just minutes away from Tucker, Brookhaven, Emory, Midtown, and Decatur. The house is surrounded by protected woodlands on a quiet semi-circle street, promoting a peaceful living environment. This modern farmhouse has been thoughtfully remodeled in 2023, featuring an open plan with striking modern finishes, hardwood floors, and a chef's kitchen equipped with Quartz countertops and new stainless-steel appliances. The property comprises 4 bedrooms, 3.5 baths, including a luxurious master suite with a soaking bathtub and French doors opening to the deck. Additional living spaces include a gas fireside living room, a large family room, and a spacious laundry room. The lower level offers versatile living spaces, including a second primary suite, a secondary bedroom with bunk beds, a game room, and a movie room, all leading to a fenced backyard with wooded views. Front and back landscaping and a new driveway to a two-car garage elevate the home's curb appeal. Enjoy evenings by the firepit with Andorak chairs in the beautifully landscaped backyard. With quick access to major highways, parks, shopping, and educational institutions, this home is ideally positioned for convenience and enjoyment. Please note that the owner intends to sell the home fully furnished. This presents a unique opportunity for buyers interested in a home ready for immediate occupancy.
- Type:
- Condo
- Sq.Ft.:
- 1,469
- Status:
- Active
- Beds:
- 3
- Lot size:
- 0.02 Acres
- Year built:
- 1968
- Baths:
- 2.00
- MLS#:
- 7351379
- Subdivision:
- Henderson Mill
ADDITIONAL INFORMATION
Experience the charm of this inviting 3-bedroom, 2-bathroom upstairs condo nestled within a welcoming community. Set amidst lush courtyards, this residence offers a serene retreat complemented by a refreshing community pool complete with convenient shower facilities. Inside, a thoughtfully designed floor plan beckons with ample space for gatherings. The living room seamlessly flows into a separate dining area, offering versatility for entertaining guests. Step through sliding glass doors onto the private enclosed porch, where alfresco dining, quiet reading sessions, or simply communing with nature await. The kitchen features pristine white cabinets providing abundant storage solutions, completing this delightful living experience. Discover leisurely pursuits at Graves Park, where family-friendly activities such as picnics, strolls, and splashes await. Gardening enthusiasts will delight in the opportunity to cultivate their own green space with reserved plots available. Enjoy seamless access to Mercer University and Emory University via both private and public transportation options. No Rentals Allowed.
- Type:
- Condo
- Sq.Ft.:
- n/a
- Status:
- Active
- Beds:
- 3
- Lot size:
- 0.02 Acres
- Year built:
- 1968
- Baths:
- 2.00
- MLS#:
- 10265621
- Subdivision:
- Henderson Mill
ADDITIONAL INFORMATION
Experience the charm of this inviting 3-bedroom, 2-bathroom upstairs condo nestled within a welcoming community. Set amidst lush courtyards, this residence offers a serene retreat complemented by a refreshing community pool complete with convenient shower facilities. Inside, a thoughtfully designed floor plan beckons with ample space for gatherings. The living room seamlessly flows into a separate dining area, offering versatility for entertaining guests. Step through sliding glass doors onto the private enclosed porch, where alfresco dining, quiet reading sessions, or simply communing with nature await. The kitchen features pristine white cabinets providing abundant storage solutions, completing this delightful living experience. Discover leisurely pursuits at Graves Park, where family-friendly activities such as picnics, strolls, and splashes await. Gardening enthusiasts will delight in the opportunity to cultivate their own green space with reserved plots available. Enjoy seamless access to Mercer University and Emory University via both private and public transportation options. No Rentals Allowed.
$710,000
1807 Colt Dr Brookhaven, GA 30341
- Type:
- Single Family
- Sq.Ft.:
- n/a
- Status:
- Active
- Beds:
- 4
- Lot size:
- 0.6 Acres
- Year built:
- 1957
- Baths:
- 4.00
- MLS#:
- 10262994
- Subdivision:
- Dunwoody Forest
ADDITIONAL INFORMATION
Fabulous opportunity to live in the highly sought after Dunwoody Forest Community of Brookhaven. Nestled on a wooded gorgeous ridge line, this newly renovated architectural beauty blends elements of both modern and contemporary style, offering scenic views and light-fild living with a luxurious emphasis on design. With plenty of windows and an outdoor living space, this 4 bedroom, 2 full bathrooms and 2 1/2 Bathrooms home finds creative ways to seamlessly adapt to the landscape, integrate outdoor views and achieve a peaceful, spacious quality. The open-concept design seamlessly connects the kitchen to the spacious great room, creating an ideal space for entertaining guests or spending quality time with family. As you explore further, you'll be delighted by the beautiful Luxury Vinyl Planks that grace every inch of this home. The gourmet kitchen with stainless steel appliances and plenty of prepping, cooking, and serving spaces. The kitchen flows into the family/living room with a fireplace, which provides access to the deck with stairs to the fenced backyard and adding convenience is the walk-out to the extra deck for outside grilling. The split floor plan offers privacy with the master bedroom suite separate from the other bedrooms. The master bathroom features a frameless walk-in shower with a sitting bench, a modern style vanity and a custom built in closet. The highlight of the master bedroom has its own private deck to enjoy a morning cup of coffee or tea. Three generous additional bedrooms, with ensuite bathroom, offer a soothing ambiance and beautiful views. This home's features an EV station located outside for convenience of car charging. This house has no HOA and is situated in Atlanta's highly sought-after Brookhaven neighborhood, this home offers convenient access to the city's finest amenities. From upscale shopping and dining to renowned schools and cultural attractions, everything you need is just a short distance away.
- Type:
- Condo
- Sq.Ft.:
- 960
- Status:
- Active
- Beds:
- 2
- Lot size:
- 0.07 Acres
- Year built:
- 1956
- Baths:
- 1.00
- MLS#:
- 7348874
- Subdivision:
- Georgetown of Atlanta
ADDITIONAL INFORMATION
Just renovated! This condo in the very desirable Georgetown of Atlanta will wow you! The 2 bedroom, 1 bath stepless flat has a modern feel with it's contemporary finishes, yet has a timeless charm. Brand new kitchen, bath, floors, paint...you will be surprised to see how big 960 squ feet can feel! The nicely sized, light and bright living room is open to the kitchen/dining area. The kitchen has been designed to accommodate a dining table or island cart so there is flexibility for your furniture placement. The combo, ventless Washer/Dryer is such a great convenience but for larger loads there is a community laundry area too. Georgetown is just off the 85 access road next to the Movie Theater and so central to Brookhaven, Chamblee, and Tucker. There is a pool, fitness center, tennis. No rental restrictions so it can also appeal to investors.
$600,000
4198 Morrison Way Chamblee, GA 30341
- Type:
- Townhouse
- Sq.Ft.:
- n/a
- Status:
- Active
- Beds:
- 4
- Lot size:
- 0.05 Acres
- Year built:
- 2017
- Baths:
- 4.00
- MLS#:
- 10255697
- Subdivision:
- Collection At Perimeter Park
ADDITIONAL INFORMATION
BEAUTIFUL 4 beds 3.5 baths Townhouse situated just inside the perimeter with easy access to I-285, I-85, Downtown Chamblee, Buckhead and the Perimeter Mall area. This fabulous gated community offers lots of amenities including playground, pool & clubhouse and plenty of parking for guests. The chef-inspired kitchen is a focal point of the home, complete with high-end stainless steel appliances, granite countertops, stained cabinets, and a spacious island perfect for entertaining. The master suite, featuring a spacious bedroom, walk-in closet, and a spa-like en-suite bathroom with dual vanities, a soaking tub, and a separate shower. Step outside you will find a spacious deck, perfect for al fresco dining or relaxing with friends and family. The deck features patio seating and a BBQ grill, ideal for summer cookouts and gatherings. Don't miss your chance to own this exquisite home in one of Chamblee's most coveted neighborhoods. Schedule your private tour today!
- Type:
- Townhouse
- Sq.Ft.:
- 1,845
- Status:
- Active
- Beds:
- 3
- Lot size:
- 0.04 Acres
- Year built:
- 2002
- Baths:
- 3.00
- MLS#:
- 7337484
- Subdivision:
- Harrison Park
ADDITIONAL INFORMATION
Welcome to intown living close to the heart of the vibrant City of Brookhaven! This exquisite home boasts an inviting open floor plan adorned with gleaming hardwood floors and new carpets, creating a warm and welcoming atmosphere. The kitchen is centered in the heart of the home, complete with a spacious pantry and a breakfast bar that seamlessly connects to the family room and fenced private yard. Indulge in the expansive master suite, where a sitting area and vaulted ceilings enhance the sense of retreat. The master bath is perfect for relaxation, featuring a double vanity, a garden tub, a separate shower, and a generously-sized walk-in closet. Abundant closet and storage space throughout the home add to its practical allure. Two additional bedrooms and a hallway bath complete the upstairs. Embrace the convenience of city living as you explore nearby restaurants and parks, immersing yourself in the lively energy of the community. Harrison Park is a great park just next door! Elevate your lifestyle with this exceptional residence that seamlessly combines comfort, style, and prime location. Experience extraordinary living at 1931 Harrison Park Dr in vibrant Brookhaven, GA! Please note some images have been virtually staged. Please note: taxes do not include homestead exemption. Other tax amounts in the neighborhood are between $4000-5000 with homestead exemption.
- Type:
- Townhouse
- Sq.Ft.:
- 2,426
- Status:
- Active
- Beds:
- 4
- Lot size:
- 0.06 Acres
- Year built:
- 2011
- Baths:
- 4.00
- MLS#:
- 10249760
- Subdivision:
- Brookhaven
ADDITIONAL INFORMATION
Fabulous move in ready townhome in Brookhaven in sought after The Preserve at Fischer Mansion. Units in this desirable neighborhood are rare. Prime location close to everything including Murphy Candler Park, restaurants and shopping and 285 & Ga 400. Large open concept family room with fireplace and built-ins on either with doors leading to deck overlooking greenspace. One of the best locations in the complex. 10" ceiling throughout. Large kitchen with stainless appliances and kitchen island. Large master suite with separate tub and shower and double vanities. Two additional bedrooms on the upper level. Finished lower level with bedroom and full bath, with additional deck overlooking green space. All of this with private pool and clubhouse in the heart of this Brookhaven community!! Run to this one.
- Type:
- Condo
- Sq.Ft.:
- 1,051
- Status:
- Active
- Beds:
- 2
- Lot size:
- 0.02 Acres
- Year built:
- 2005
- Baths:
- 2.00
- MLS#:
- 7333691
- Subdivision:
- The Lofts at 5300
ADDITIONAL INFORMATION
Welcome to the Lofts at 5300 in Chamblee, your new home! Revel in a community boasting fantastic amenities and the added convenience of being within walking distance to shopping centers and restaurants. The Marta line is just across the street, offering easy access, and you're only a short drive away from Parks, Schools/Colleges, DeKalb Airport, and more! Step inside your unit, featuring breathtaking hardwood floors and a well-designed roommate floorplan with bedrooms strategically placed on opposite sides for ultimate privacy. The welcoming entry leads you to a stylish kitchen equipped with ample counter and cabinet space, complemented by a spacious island perfect for gatherings and meal prep. Bask in the natural light that fills your roomy and sun-lit living space. This unit comes complete with two parking spaces conveniently located near your door. The Lofts at 5300 offer a plethora of activities, including a heated pool and hot tub, a rooftop deck with tennis courts, a modern fitness center, and covered parking. Your new home is not just a place to live; it's a vibrant community waiting for you to explore!
$1,625,000
3778 Wynn Walk Brookhaven, GA 30341
- Type:
- Single Family
- Sq.Ft.:
- 4,399
- Status:
- Active
- Beds:
- 6
- Lot size:
- 0.23 Acres
- Year built:
- 2023
- Baths:
- 5.00
- MLS#:
- 10255358
- Subdivision:
- Wynn Walk
ADDITIONAL INFORMATION
Exquisite New Construction home to be built with a Fantastic *** third floor Bonus Room and Full Bath***- dedicated space for guests, playroom, hobbies etc. Two lots and TWO FLOORPLANS to choose from***OWNER'S SUITE ON THE MAIN OR YOU CAN HAVE THE OWNER'S SUITE UPSTAIRS***, a new community of four Luxury Homes in Brookhaven . Come meet our local builder and choose your floorplan and appointments. Beautiful Kitchen with Wood Beam ceiling and Wood Box Beams, ceiling height cabinets, oversized Quartz island, premium light fixtures, 6-Gold Burner Gas Range Top, Commercial built-in hood, walk-in custom pantry, built- in drawer microwave, Double Ovens and beautiful 6.5 Wide Plank Wood Floors. Shiplap fireplace with marble surround and views of the out door Veranda and Rear Porch gas Fireplace per plan. The Owner's Suite exudes spaciousness with spa like bathroom with Large custom shower with a rain shower head and sprayer. Large Walk-in Closet with Custom Shelves leads to the laundry room for easy access. This small community is quietly nestled off of Wyndale Rd, a cul-de-sac street close to Harts Mill Rd. Pick your plan and your appointments! 8-10 month build process. Award Winning Schools, close to shops, restaurants, parks etc. EV charging outlets to be installed in garage. HOA covers landscaping and yard maintenance. Builder is known for quality craftsmanship!
- Type:
- Condo
- Sq.Ft.:
- 960
- Status:
- Active
- Beds:
- 2
- Lot size:
- 0.07 Acres
- Year built:
- 1956
- Baths:
- 2.00
- MLS#:
- 7330736
- Subdivision:
- Georgetown
ADDITIONAL INFORMATION
**PRICE REDUCTION** Fantastic opportunity to renovate, add personal touches and make this home or a great rental property!! Prime location! Easy access to interstate, Marta, Midtown and shopping. 2 bedroom 1.5 half bath move in ready townhome great for 1st time home buyers or rental investment property with no community rental restrictions! Investor owned, no seller disclosure, sold "as is" and priced accordingly! Community features clubhouse, pool, fitness center, tennis courts.
- Type:
- Condo
- Sq.Ft.:
- 1,178
- Status:
- Active
- Beds:
- 2
- Lot size:
- 0.04 Acres
- Year built:
- 2005
- Baths:
- 2.00
- MLS#:
- 7330419
- Subdivision:
- The Lofts at 5300
ADDITIONAL INFORMATION
PRICE IMPROVEMENT!!! Welcome to your dream home in the heart of Chamblee, GA! This home is on an inside courtyard - no street traffic / noise!! This meticulously maintained 2-bedroom, 2-bathroom condo is the epitome of urban living, offering a perfect blend of convenience and comfort. Nestled in a prime location, this gem is within walking distance to an array of restaurants, shops, MARTA, and various services, ensuring you're at the center of it all. Step inside and discover a move-in-ready haven that has been thoughtfully upgraded for your immediate enjoyment. Freshly painted walls, new ceiling fans, carpets, and flooring, along with upgraded toilets, showcase the care and attention this condo has received. The two-bedroom layout is the best in the building, with both rooms featuring ample windows overlooking a charming courtyard and boasting spacious walk-in closets. The air conditioning unit was updated a few years ago. Relish in the outdoors on your Juliette balcony off the living room, providing a serene view of the courtyard below. The well-appointed kitchen is equipped with stainless steel appliances, plenty of cabinetry, and a generously sized kitchen island for all your culinary needs. Convenience is key with the inclusion of a stacked washer and dryer. What sets this condo apart is its unparalleled accessibility. Whether you enter from the garage with two deeded parking structure covered spots (168 and 170) or the street-level entrance, you'll appreciate the absence of stairs and the need for an elevator. The building's rooftop is a haven for relaxation, featuring tennis courts and open patio space, while a nearby courtyard hosts the inviting pool. This property is not just a home; it's a lifestyle. Seize the opportunity to own a piece of urban paradise where the price is right, the quality is impeccable, and the location is perfect. Don't miss out on this extraordinary 2-bedroom, 2-bathroom condo in the vibrant heart of Chamblee!
$535,000
4134 Charlotte Way Atlanta, GA 30341
- Type:
- Townhouse
- Sq.Ft.:
- 2,750
- Status:
- Active
- Beds:
- 4
- Lot size:
- 0.05 Acres
- Year built:
- 2017
- Baths:
- 4.00
- MLS#:
- 7329639
- Subdivision:
- Towns at North Peachtree
ADDITIONAL INFORMATION
Great end unit in Towns at Peachtree. Featuring wood flooring on main, open kitchen, upstairs laundry room and a 2 car garage. Large lower level bedroom with full bathroom could be used as a great bonus room. Come see this one today!
- Type:
- Single Family
- Sq.Ft.:
- 1,346
- Status:
- Active
- Beds:
- 3
- Lot size:
- 0.3 Acres
- Year built:
- 1948
- Baths:
- 2.00
- MLS#:
- 7324619
- Subdivision:
- Ashford Park
ADDITIONAL INFORMATION
Welcome home to this delightful cottage house nestled in the highly sought-after neighborhood of Ashford Park. This home offers a perfect blend of classic charm and modern convenience, making it a highly desirable property in the area. As you step inside, you are greeted by a cozy living room adorned with hardwood floors, large windows, and a charming fireplace. Adjacent to the living room, there is a separate den or dining room area, offering flexibility to suit your lifestyle. This cottage house features three bedrooms, each offering a tranquil retreat. The master bedroom is spacious and boasts ample natural light, walk-in closet and private bath with vaulted ceilings. The additional two bedrooms are equally charming and versatile, perfect for accommodating guests or creating a home office with shared second full bathroom. The kitchen has been tastefully updated with appliances, sleek granite countertops, and ample cabinet space. The combination of functionality and style makes it a joy to prepare meals and entertain guests. The kitchen also includes a cozy breakfast nook, where you can enjoy casual meals while overlooking the beautiful backyard. The expansive attic and full height crawl space makes staying organized a breeze. Speaking of the backyard, this charming cottage house offers a private outdoor oasis. Step outside onto a spacious patio area, perfect for hosting barbecues or enjoying outdoor dining. The well-maintained yard is adorned with lush greenery and offers plenty of space for gardening or recreational activities. Located in Ashford Park, this home is surrounded by a vibrant community and a variety of amenities. Ashford Park is known for its tree-lined streets, friendly neighbors, and proximity to parks, schools, shopping centers, and restaurants. It offers a perfect balance between suburban tranquility and urban convenience. Don't miss the opportunity to make this sought-after property your own and experience the idyllic lifestyle that Ashford Park has to offer.
$905,000
3254 BOLERO PLACE Atlanta, GA 30341
- Type:
- Single Family
- Sq.Ft.:
- 3,600
- Status:
- Active
- Beds:
- 5
- Lot size:
- 0.4 Acres
- Year built:
- 1983
- Baths:
- 4.00
- MLS#:
- 7323575
- Subdivision:
- Woods of Henderson
ADDITIONAL INFORMATION
This gorgeous, remodeled home is located in the beautiful neighborhood of Woods of Henderson. The kitchen futures quartz countertops, stainless steel appliances and large island, opens to a family room with a fireplace. Beautiful bathrooms with neutral colors and new hardwood floors. This home also has a fully finished basement with a full bathroom and luxury vinyl. Easy commute to Emory, CDC, CHOA, VA, Mercer, FBI, Midtown, downtown and Decatur.This home fits the needs of todays buyers needing flexible spaces.
- Type:
- Condo
- Sq.Ft.:
- 1,024
- Status:
- Active
- Beds:
- 2
- Lot size:
- 0.1 Acres
- Year built:
- 1956
- Baths:
- 2.00
- MLS#:
- 7320716
- Subdivision:
- Georgetown
ADDITIONAL INFORMATION
Really nice well maintained townhouse condo in the Georgetown Community conveniently located just off the access road to I 85 between Shallowford and Chamblee Tucker Roads. This unit features beautiful hardwood floors in both bedrooms upstairs. The spacious living room is open to the kitchen which has granite tile counter tops. At the front entrance there is a courtyard that faces a large space with a water fountain in the center. Community has a pool, tennis courts, fitness center, and a community laundry room. Pet-friendly and walkable community with ample green space.
$227,950
3087 Colonial Way Atlanta, GA 30341
- Type:
- Condo
- Sq.Ft.:
- 1,024
- Status:
- Active
- Beds:
- 2
- Lot size:
- 0.1 Acres
- Year built:
- 1956
- Baths:
- 2.00
- MLS#:
- 10238510
- Subdivision:
- Georgetown
ADDITIONAL INFORMATION
Really nice well maintained townhouse condo in the Georgetown Community conveniently located just off the access road to I 85 between Shallowford and Chamblee Tucker Roads. This unit features beautiful hardwood floors in both bedrooms upstairs. The spacious living room is open to the kitchen which has granite tile counter tops. At the front entrance there is a courtyard that faces a large space with a water fountain in the center. Community has a pool, tennis courts, fitness center, and a community laundry room. Pet-friendly and walkable community with ample green space.
- Type:
- Single Family
- Sq.Ft.:
- 4,200
- Status:
- Active
- Beds:
- 4
- Lot size:
- 0.7 Acres
- Year built:
- 2022
- Baths:
- 4.00
- MLS#:
- 7314689
- Subdivision:
- Nottaway
ADDITIONAL INFORMATION
New build in the Lakeside school district. Located in the well established Nottaway neighborhood, near 285 and I-85 and close to Tucker, Decatur and downtown Atlanta. Property being sold "As-Is, Where-Is with No Seller Disclosures or Representations. Please contact Dekalb County for any information regarding status of the permit. Paces Funding has funding in place for this project.
- Type:
- Condo
- Sq.Ft.:
- 1,032
- Status:
- Active
- Beds:
- 2
- Year built:
- 1965
- Baths:
- 2.00
- MLS#:
- 7309037
ADDITIONAL INFORMATION
This is a Must See! Came back on the market due to no fault of the Seller! This one is n Awesome Beauty located in the lovely Community of Georgetown Condominiums, in the heart of Chamblee, GA. Completely remodeled 2 BDRM/1.5 BA on the Ground level! This all one level 2 BDRM/1.5 bath unit comes with everything that you are looking for! It features LED recessed lighting, a Gorgeous Kitchen with lots of Cabinet space and Stainless Steel Appliances, upgraded laminate flooring and Washer/dryer connections inside the unit! Very Spacious living area and bedrooms. This unit also comes with a Bonus large screened in Sun room with a great view! Very conveniently located in a Prestigious and well established Community that has about 50 acres of Green Space with plenty of areas for Walking, Great outdoor areas to Relax and Experience Nature! Community also features an Olympic Sized Swimming pool, Play ground, Tennis courts, Fitness Center and a Club House. Low HOA fees of $355 a month includes Water/Sewer, Trash, Exterior maintenance, Insurance, Landscaping, Pest control and all the Amenities! Most ideal location, very close to I-85/I-285, Marta Station, CDC, Emory, Midtown, Shopping centers, Grocery Stores, Restaurants and many other Amenities. No Rental Caps, the only Rental Restriction is that all leases must be 6 months or longer! Seller willing to pay some closing costs for the Buyer!
- Type:
- Condo
- Sq.Ft.:
- 1,063
- Status:
- Active
- Beds:
- 1
- Lot size:
- 0.07 Acres
- Year built:
- 1956
- Baths:
- 1.00
- MLS#:
- 7302592
- Subdivision:
- Georgetown
ADDITIONAL INFORMATION
In this lovely town home, there are 2 bedrooms, and 1 full bath, and contains a surround sound system. The property has a new water heater, floors, and a new sump pump in an additional room. Updated home with large front porch. There are no rental restrictions for this property and it is an amazing investment opportunity. It is located in the heart of Chamblee, and the property is close to downtown Atlanta where there are many activities, restaurants, and historical landmarks. Minutes to Emory University, CDC, Lenox, and More. Amenities include a gated community, pool, tennis courts, fitness center...
$1,349,000
3782 Wynn Walk Brookhaven, GA 30341
- Type:
- Single Family
- Sq.Ft.:
- n/a
- Status:
- Active
- Beds:
- 5
- Year built:
- 2023
- Baths:
- 5.00
- MLS#:
- 10220891
- Subdivision:
- Wynn Walk
ADDITIONAL INFORMATION
Welcome to Wynn Walk, a new community of four Luxury Homes in Brookhaven, nestled off of Wyndale Rd., a cul-de-sac street. This exclusive neighborhood is in a Prime Location with easy access to Perimeter, Town Brookhaven and downtown Chamblee. Close to several parks, Award Winning Schools and fine dining. Another custom built home from Copperleaf Partners, LLC features 5 Bedrooms, 5 full Bathrooms, including one Bedroom/Office on the Main Level with a Custom feature wall. Beautiful Kitchen with Ceiling Height Cabinets, upscale GE Monogram Appliances with 6-Gold Burner Gas Range Top, Commercial Built-in Stainless Hood with Warmer, Double Ovens, Built-in Drawer Microwave and Dishwasher, Quartz counters, Oversized Island and a wonderful Private Prep Kitchen area with a 2nd Sink, Floating Shelves and a Wine Cooler. Walk-in Pantry with Custom Built-in Shelving. Lovely 6.5"Wide Plank Hardwood Flooring Throughout, Wood Beam Ceiling, Box Wood Beams and Shiplap Fireplace with Marble surround adorn the Great Room. Beautiful Custom Light Fixtures add a warm glow throughout the home. Upstairs you'll find a Huge Owner's Suite with Coffered Ceiling leading into a Custom Dressing Area with Built-in Drawers and Framed Mirrors to the ceiling. Spa Bathroom has Stained Cabinets, Soaking Tub and large custom shower with a Rain Shower Head and Handheld Sprayer. Large walk-in closet with custom shelves leads into the Laundry Room with Cabinets and Undermount Stainless Laundry Sink for convenience. Nice size Secondary Bedrooms with Private Bathrooms and Walk-in Closets. Private Wood Views from the windows and a Covered Rear Porch. Mudroom has Decorative Brick Pavers and Custom Built-in Benches. EV Charging Outlets installed in garage. Gas Lanterns on Porch. Upgraded Vertical High-Lift Garage Door Opener. Landscaping Irrigation Systems.
$1,175,000
3794 Wynn Walk Brookhaven, GA 30341
- Type:
- Single Family
- Sq.Ft.:
- n/a
- Status:
- Active
- Beds:
- 4
- Lot size:
- 0.3 Acres
- Year built:
- 2023
- Baths:
- 5.00
- MLS#:
- 10220896
- Subdivision:
- Wynn Walk
ADDITIONAL INFORMATION
Welcome to Wynn Walk, a New Community of Four Luxury Homes in Brookhaven nestled off of Wyndale Rd. on a Cul-de-sac street. This exclusive neighborhood is in a prime location with easy access to Perimeter, Town Brookhaven and downtown Chamblee. Close to several parks, Award Winning Schools and fine dining. Another custom built home from Copperleaf Partners, LLC features 4 Bedrooms, 4,5 Bathrooms, Beautiful Kitchen with Ceiling Height Cabinets, Upscale GE Monogram Appliances with 6-Gold Burner Gas Range Top, Commercial Built-in Stainless Hood with Warmer, Double Ovens, Built-in Microwave, Quartz Counters, Oversized Island with seating, and Walk-In Pantry with Custom Built-In Shelving. Lovely 6.5" Wide Plank Hardwoods and Wood Ceiling Beams. The Views from All the Windows Feature Trees and Lots of Natural Light(you don't have to look into the neighbor's window). You'll love the owner's suite with Trey Ceiling, Pretty Outside Views, Custom Shower with a Rain Shower Head and Hand Held Sprayer, Soaking Tub and Custom Stained Cabinets. Spacious Laundry Room with Cabinets and Undermount Stainless Sink. Modern Iron Railings, and Covered Porch. Lots of storage in this home due to poured concrete crawl space with high ceilings. Mudroom off the garage with Decorative Brick Pavers and Built-in Bench. High Efficiency Gas Furnace and 2 50 Gallon Electric Water Heater. Landscaping Irrigation System.
- Type:
- Condo
- Sq.Ft.:
- 1,205
- Status:
- Active
- Beds:
- 2
- Year built:
- 1968
- Baths:
- 2.00
- MLS#:
- 7267598
- Subdivision:
- HENDERSON MILL
ADDITIONAL INFORMATION
Price reduction with you in mind. A home that has withstood the test of time/still standing strong and waiting on you to move-in and call it your own! Home has been refreshed with new paint/new refrigerator and carpet has been professionally cleaned. The home is in move-in condition and beckons for your personal touch. Enjoy an abundance of natural light, a privacy deck and an open pocket of green space. Bring your creativity and magical touch to this sophisticated suburban an living condo. Spacious 2 bdrms, 2 baths upstairs condo located in an established/ friendly community with courtyard setting, community pool with a shower room. Well-kept grounds, designated pet areas, convenient shopping, DeKalb Public Library. Enjoy nearby Graves Park for family fun/picnics/walking and splash pad. If you enjoy playing in the dirt, reserve garden plot at the park. Convenient driving and public trans. to Mercer University and Emory University. Marvelous floor plan provides perfect space for entertaining. Living room and separate dining room. Walk thru the sliding glass doors and enjoy outdoor dining, reading/music/quiet time or just you and nature on the sun porch/balcony. Don’t forget, you can create your own intimate flower scene and potted veg. garden on your patio. Lots of natural light throughout. Spacious bedrooms with ample closet space, sep. bathrooms and nice windows. Kitchen boasts of all white cabinets with plenty storage space. Breakfast area offers work space and large pantry. Seller will contribute $500 carpet allowance. 2 parking spaces, #'s 183, 194. Financing: Conventional, Cash and VA. Not FHA approved. This unit might need some updating, depending on your preference. Absolute "Sold As-Is".
Price and Tax History when not sourced from FMLS are provided by public records. Mortgage Rates provided by Greenlight Mortgage. School information provided by GreatSchools.org. Drive Times provided by INRIX. Walk Scores provided by Walk Score®. Area Statistics provided by Sperling’s Best Places.
For technical issues regarding this website and/or listing search engine, please contact Xome Tech Support at 844-400-9663 or email us at xomeconcierge@xome.com.
License # 367751 Xome Inc. License # 65656
AndreaD.Conner@xome.com 844-400-XOME (9663)
750 Highway 121 Bypass, Ste 100, Lewisville, TX 75067
Information is deemed reliable but is not guaranteed.

The data relating to real estate for sale on this web site comes in part from the Broker Reciprocity Program of Georgia MLS. Real estate listings held by brokerage firms other than this broker are marked with the Broker Reciprocity logo and detailed information about them includes the name of the listing brokers. The broker providing this data believes it to be correct but advises interested parties to confirm them before relying on them in a purchase decision. Copyright 2024 Georgia MLS. All rights reserved.
Atlanta Real Estate
The median home value in Atlanta, GA is $261,700. This is higher than the county median home value of $192,400. The national median home value is $219,700. The average price of homes sold in Atlanta, GA is $261,700. Approximately 35.47% of Atlanta homes are owned, compared to 46.31% rented, while 18.22% are vacant. Atlanta real estate listings include condos, townhomes, and single family homes for sale. Commercial properties are also available. If you see a property you’re interested in, contact a Atlanta real estate agent to arrange a tour today!
Atlanta, Georgia 30341 has a population of 465,230. Atlanta 30341 is less family-centric than the surrounding county with 24.26% of the households containing married families with children. The county average for households married with children is 29.21%.
The median household income in Atlanta, Georgia 30341 is $51,701. The median household income for the surrounding county is $55,876 compared to the national median of $57,652. The median age of people living in Atlanta 30341 is 33.5 years.
Atlanta Weather
The average high temperature in July is 89.4 degrees, with an average low temperature in January of 33.3 degrees. The average rainfall is approximately 52.2 inches per year, with 1 inches of snow per year.
