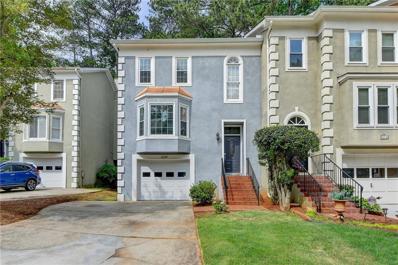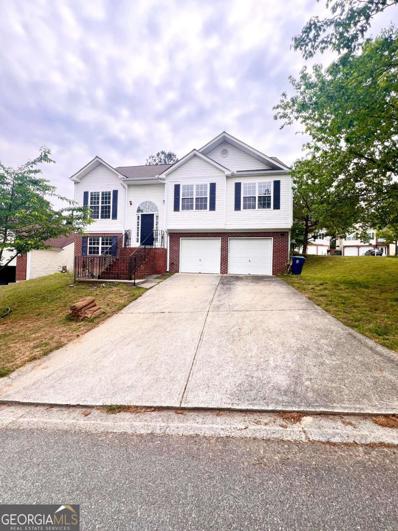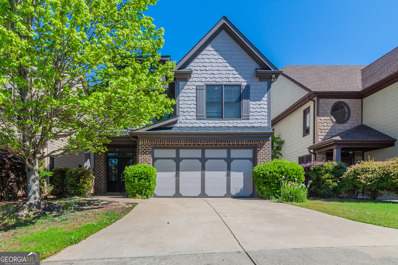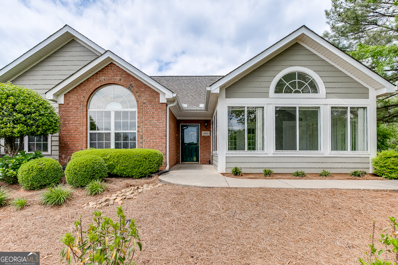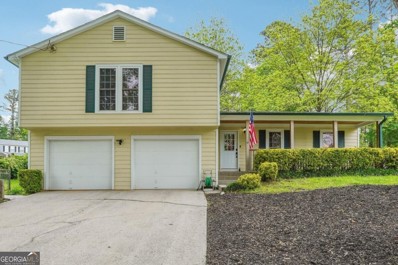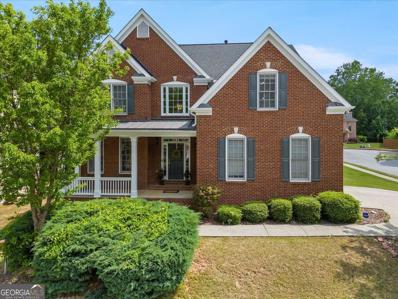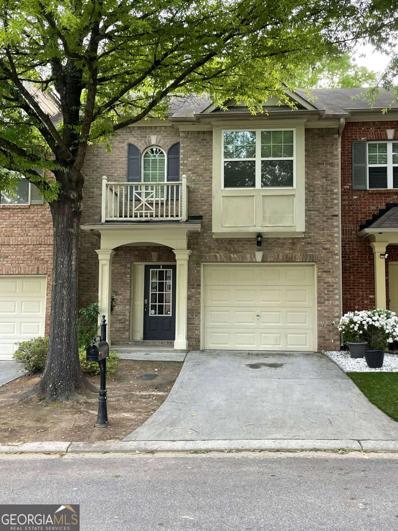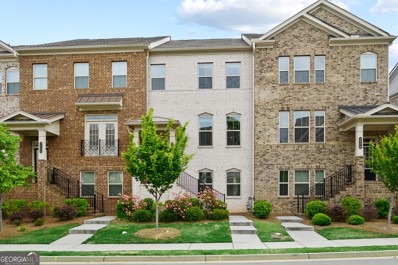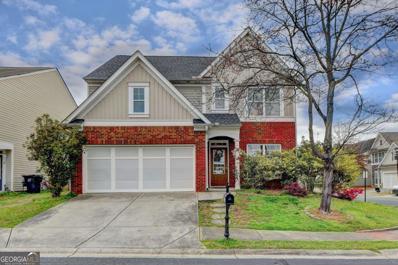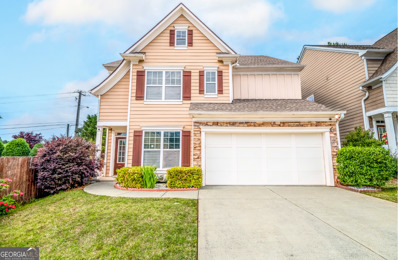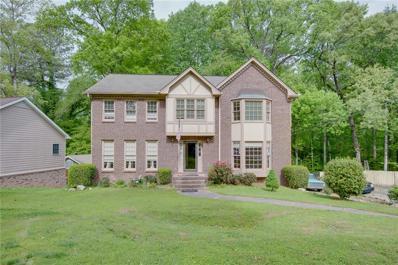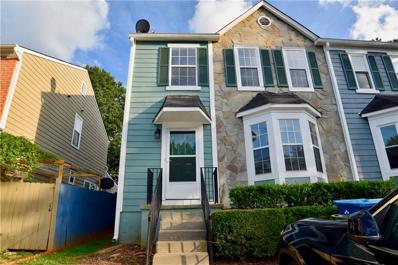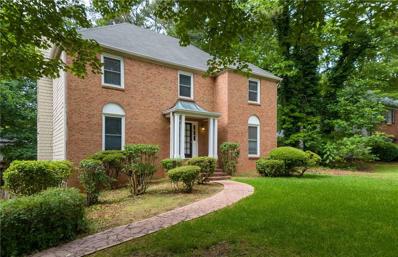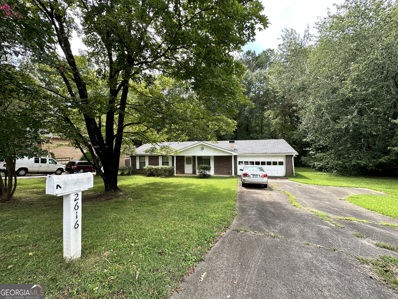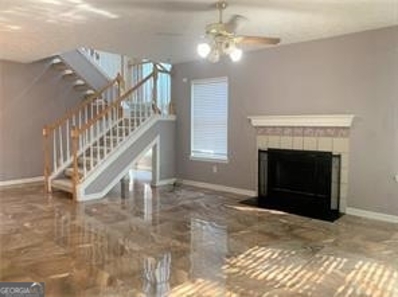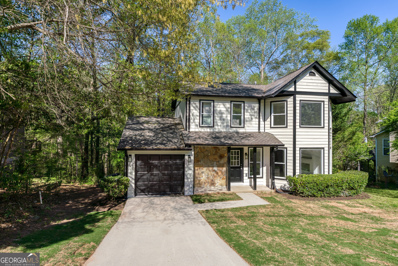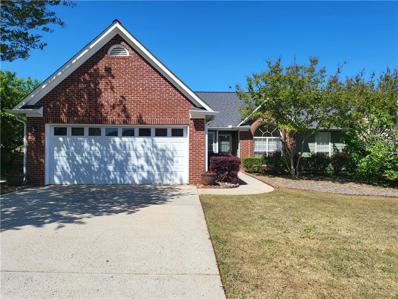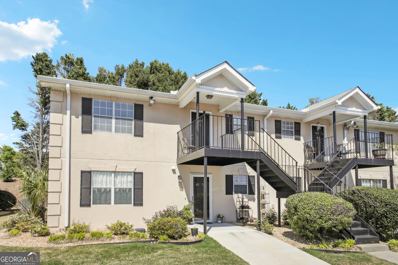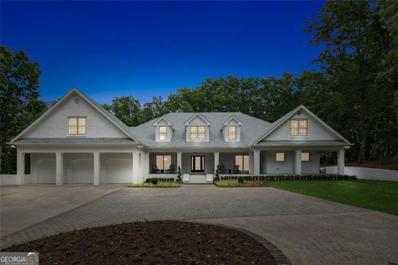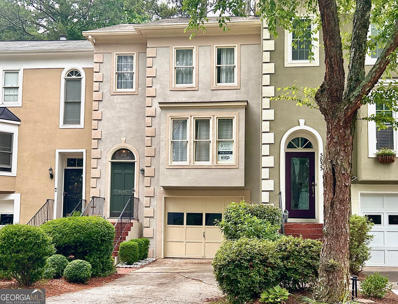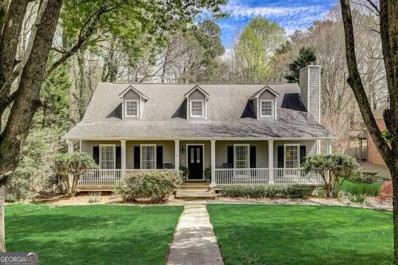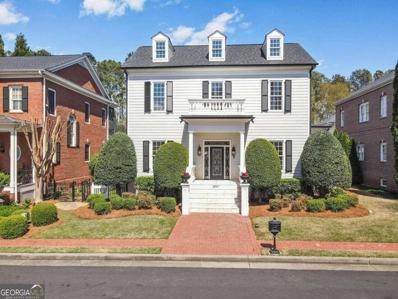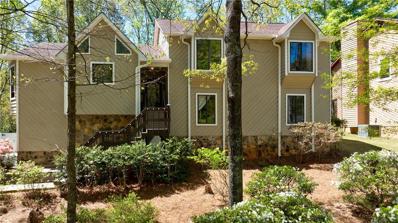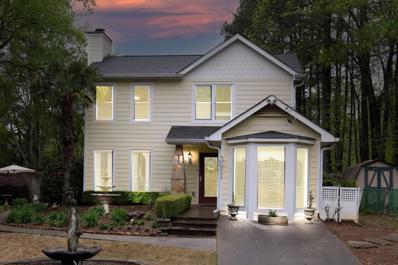Duluth GA Homes for Sale
$369,000
3847 Meeting Street Duluth, GA 30096
- Type:
- Townhouse
- Sq.Ft.:
- 2,266
- Status:
- NEW LISTING
- Beds:
- 3
- Lot size:
- 0.09 Acres
- Year built:
- 1985
- Baths:
- 4.00
- MLS#:
- 7374519
- Subdivision:
- Charleston Bay
ADDITIONAL INFORMATION
Welcome to your new home in a Prime location! This stunning townhouse is conveniently situated near shops, offering the perfect blend of convenience and comfort. Enjoy ample natural lighting throughout the home, creating a warm and inviting atmosphere. The townhouse boasts a large living area, providing plenty of room for relaxation and entertainment. Step out onto the expansive screened-in porch and take in the tranquil views of the fenced-in backyard. The upper level features a roommate floor plan, with 2 perfectly sized suites and walk-in closets, ensuring privacy and comfort for all occupants. The master suite is equipped with double sinks, a brand new shower, and a separate soaking tub, offering a luxurious retreat. The basement offers endless possibilities, with garage access and another massive bedroom/bathroom combo, as well as outdoor access. Enjoy easy access to the outdoors, perfect for enjoying the beautiful surroundings. Don't miss out on the opportunity to own this stunning townhouse!
- Type:
- Single Family
- Sq.Ft.:
- n/a
- Status:
- NEW LISTING
- Beds:
- 5
- Lot size:
- 0.15 Acres
- Year built:
- 1996
- Baths:
- 3.00
- MLS#:
- 10288404
- Subdivision:
- Palisades
ADDITIONAL INFORMATION
Great location in Duluth ,Beautiful move-in ready 5 bed, 3 bath split-level floor plan home with very spacious bedrooms and hardwood floors throughout . Corner lot , New interior paint , New windows will be installed ,Kitchen features granite countertops . Tons of windows and a great view of the private backyard. Huge storage space behind the garage. Close to Northside Hospital , schools, dining , and shopping !
- Type:
- Single Family
- Sq.Ft.:
- 2,384
- Status:
- NEW LISTING
- Beds:
- 3
- Lot size:
- 0.11 Acres
- Year built:
- 2007
- Baths:
- 3.00
- MLS#:
- 10287662
- Subdivision:
- Old Norcross
ADDITIONAL INFORMATION
Welcome home to this beautiful 2 story home. The entire home is hardwood floors (with the exception of bathrooms, laundry and entry). All new interior paint! Beautiful granite countertops and painted cabinets with stainless steel appliances make this a chefs dream! Upstairs you will find the primary suite, 2. Secondary bedrooms, a full bath, laundry room and a cozy loft area. Backyard is fenced and home is on a cul de sac. Don't miss this great home!
- Type:
- Condo
- Sq.Ft.:
- 1,464
- Status:
- NEW LISTING
- Beds:
- 3
- Lot size:
- 0.01 Acres
- Year built:
- 2001
- Baths:
- 2.00
- MLS#:
- 10287374
- Subdivision:
- Harris Orchards at Duluth
ADDITIONAL INFORMATION
Welcome to this charming DUPLEX CONDOMINIUM HOME nestled in the highly sought-after Harris Orchards at Duluth 55+ Active Adult Community, just steps away from historic downtown Duluth, GA. Boasting a fresh look with NEW INTERIOR PAINT and CARPET, this home is in PRISTINE condition and TURN-KEY READY for you!. Step into the beautiful Kitchen and marvel at the NEWLY PAINTED stylish CABINETS and gleaming QUARTZ countertops, making meal preparation a delight. The OPEN FLOOR PLAN seamlessly connects the kitchen and living room, creating a perfect space for entertaining or simply relaxing. Natural light pours in through the Cathedral Ceilings, illuminating every corner. Enjoy the convenience of everything on one level, including the tranquil PRIMARY suite and two additional spacious bedrooms. Indulge in the serenity of the beautiful open SUNROOM, where you can unwind with a book or sip your morning coffee. With lawn maintenance included, you'll have more time to explore the nearby shopping, restaurants, and cultural attractions. Conveniently located off Hwy 120 and close to Northside Hospital Gwinnett and I-85, this home offers easy access to everything you need. Park your vehicles with ease in the attached two-car, private garage, and relish the PRIVACY of being an END-UNIT!! Don't miss this opportunity to live in pristine condition in one of Duluth's most sought-after communities. Schedule your showing today and make this dream home yours!
$399,000
2405 Selman Drive Duluth, GA 30096
- Type:
- Single Family
- Sq.Ft.:
- 1,846
- Status:
- NEW LISTING
- Beds:
- 4
- Lot size:
- 0.31 Acres
- Year built:
- 1979
- Baths:
- 3.00
- MLS#:
- 10287329
- Subdivision:
- Timber Creek
ADDITIONAL INFORMATION
Welcome to your charming retreat at the corner of comfort and convenience in Duluth! Nestled on a corner lot, this delightful single-family home beckons with its inviting front porch, perfect for savoring morning coffee or greeting neighbors with a friendly wave. Boasting 4 bedrooms and 2.5 baths, this spacious abode offers room to grow and space to unwind, featuring ceramic tile and luxury vinyl plank flooring throughout. Upon entry, you're greeted by a welcoming living room and dining area, seamlessly flowing into the kitchen with a cozy breakfast nook. Stepping down to the lower level, you'll find a family room with access to the backyard through newer sliding doors, perfect for indoor-outdoor living. Additionally, the lower level features a laundry closet and a convenient half bath. Upgrades in this lovingly maintained home, include 1 Year Old HVAC system with a recent tune-up, along with NEW blinds, NEW light fixtures, and NEW ceiling fans in the living areas and owner's bedroom. The roof is only 5 Years Old, offering peace of mind and added value. The home was also recently pressure washed, adding to its pristine appeal. Plenty of storage with a 2 car garage and driveway space for additional vehicles. Located just moments away from a variety of dining and shopping options, as well as easy access to I-85, this residence offers the perfect blend of suburban tranquility and urban convenience. Plus, being close to Downtown Duluth means you're never far from the city events. Don't miss your chance to make this delightful property your own slice of paradise. Schedule a tour today!
$655,000
3012 Salem Oak Way Duluth, GA 30096
- Type:
- Single Family
- Sq.Ft.:
- 4,656
- Status:
- NEW LISTING
- Beds:
- 5
- Lot size:
- 0.24 Acres
- Year built:
- 2003
- Baths:
- 5.00
- MLS#:
- 10285443
- Subdivision:
- Hampton Hall
ADDITIONAL INFORMATION
Nestled in the highly desirable neighborhood of Hampton Hall, this one owner home is awaiting its next family. The home's floor plan offers a two story foyer as you enter, while there are two flex rooms to the left that have been transformed to an extra Family living space. The kitchen is the true highlight, featuring elegant granite countertops and beautiful cabinetry and new lighting throughout. The backyard is an oasis of itself, leveled and meticulously landscaped, Spend your leisure time resting or entertaining guests. The second floor has four bedrooms while the spacious master bedroom is a sanctuary with a completely renovated spa inspired bathroom. This home is connected to McDaniel Farm Park. Enjoy the vast walking trails, dog park, covered picnic area and farm. Also, the house is in close proximity to Downtown Duluth. Experience the vast shopping, open lawn, wide variety of restaurants and weekly entertainment. The Sellers have a current home warranty with 2-10 and are willing to extend it for the Buyer(s).
- Type:
- Townhouse
- Sq.Ft.:
- n/a
- Status:
- NEW LISTING
- Beds:
- 2
- Lot size:
- 0.05 Acres
- Year built:
- 2004
- Baths:
- 3.00
- MLS#:
- 10286772
- Subdivision:
- Gates At Crestwood
ADDITIONAL INFORMATION
Townhouse in small gated community. SOLD AS IS NO DISCLOSURE, NO REPAIRS ESTATE OWNED. Estate probated.
$560,000
3588 Davenport Road Duluth, GA 30096
- Type:
- Townhouse
- Sq.Ft.:
- n/a
- Status:
- NEW LISTING
- Beds:
- 4
- Lot size:
- 0.04 Acres
- Year built:
- 2020
- Baths:
- 4.00
- MLS#:
- 10285923
- Subdivision:
- South on Main
ADDITIONAL INFORMATION
Welcome to this almost new gorgeous townhouse in the desirable community of South on Main. This wonderful neighborhood offers single family homes and townhomes with a clubhouse and fitness center. Just a short walk away from the incredible downtown Duluth center with numerous restaurants, shops, breweries and playground. Desirable Glenville floorplan offers four bedrooms and three and a half baths. This home has fabulous natural light and a rear covered deck with custom blinds that offer privacy and shade; it will be your very favorite place to hang out and entertain! The open floorplan on the main level is perfect and features many upgrades. The large island in the kitchen offers a great gathering spot to keep the chef company! The upgraded kitchen will delight the family cook with the 5 burner gas cooktop, counter depth refrigerator, stunning tile backsplash and upscale cabinets. The family room was upgraded with built-in cabinets that flank the fireplace. A large butler's pantry leads to the inviting dining room The lower level offers flexibility, a home office, guest room, exercise room or extra den space, you pick! The large two car garage has a big storage area. Upstairs features the primary and secondary bedrooms and a spacious tiled laundry room complete with cabinets. A great home in a great location, come and explore all that Downtown Duluth has to offer and don't miss the farmers market, concerts, shops, restaurants, splash pad, library and more. Professional photos soon!
$475,000
1821 Durwood Lane Duluth, GA 30096
- Type:
- Single Family
- Sq.Ft.:
- 2,076
- Status:
- NEW LISTING
- Beds:
- 4
- Lot size:
- 0.14 Acres
- Year built:
- 2004
- Baths:
- 3.00
- MLS#:
- 10285680
- Subdivision:
- Breckinridge Station
ADDITIONAL INFORMATION
Great location only minute away from the I-85. walk to the shopping centers. very close to the restaurants, and more. This home has hard wood floors in the entire house and updated kitchen have a granite countertop with oversize island, and white cabinets, and stainless-Steel appliances, even more, fenced flat back yard and covered patio with deck.
$525,000
2333 Worrall Hill Duluth, GA 30096
- Type:
- Single Family
- Sq.Ft.:
- 2,394
- Status:
- Active
- Beds:
- 4
- Lot size:
- 0.11 Acres
- Year built:
- 2004
- Baths:
- 3.00
- MLS#:
- 10283320
- Subdivision:
- Thornhill
ADDITIONAL INFORMATION
Welcome to this meticulously maintained home nestled in a prime location! As you step inside, you'll notice new paint throughout, lending a fresh and inviting atmosphere. The main level features a versatile office room, perfectly suited for remote work or as a cozy study space. Continuing down the hall, you'll find a spacious kitchen featuring stainless steel appliances and a convenient breakfast bar. Upstairs, discover four generously sized bedrooms, each adorned with walk-in closets-a rare find that ensures ample storage for every member of the household. The master suite exudes tranquility, offering a seprate bath and standing shower combo along with a dual vanity. Experience year-round comfort with separate thermostats controlling the top and bottom floors, ensuring personalized climate control for every season. Outside, professional landscaping surrounds the home, complemented by a custom draining system and gutters connected directly to a rainwater drain, protecting the home's foundation. For eco-conscious homeowners, the garage features a power source for an electric charging station, catering to the needs of electric vehicle enthusiasts. In addition to its unique features, this home is situated in a coveted neighborhood renowned for its excellent schools, making it an ideal choice for families seeking educational excellence. This residence has easy access to major highways, a plethora of dining options, shopping centers, and parks, making it the ideal retreat for modern living. (McDaniel Farm Park, Downtown Duluth, Lifetime Fitness) Don't miss the opportunity to make this exquisite residence your own-schedule a showing before it's too late!
- Type:
- Single Family
- Sq.Ft.:
- 2,803
- Status:
- Active
- Beds:
- 4
- Lot size:
- 0.29 Acres
- Year built:
- 1982
- Baths:
- 3.00
- MLS#:
- 7371955
- Subdivision:
- Beechwood Hills
ADDITIONAL INFORMATION
Fantastic opportunity to make the interior of this classic, Tudor home your own! Wonderful space on main love. Formal sitting room can be turned into home office or children's play room. Family room adjacent to recently renovated deck. Imagine having parties in oversized dining room for years to come. Large kitchen and breakfast with laundry on main. Upstairs is two bedrooms each with individual, large closet. Tiled hallway in the bathroom. Primary bedroom is oversized with large walk-in closet. Finished basement with additional opportunity for a gym or game room and storage. Two car garage. Property sold AS IS. Inspection and appraisal available to view. Home priced well below appraised value. Near shopping, easy access to 85 and Berkeley Hills.
- Type:
- Townhouse
- Sq.Ft.:
- 1,486
- Status:
- Active
- Beds:
- 3
- Lot size:
- 0.07 Acres
- Year built:
- 1994
- Baths:
- 3.00
- MLS#:
- 7365371
- Subdivision:
- Regency Park
ADDITIONAL INFORMATION
Introducing a gem on Regency Park Drive – a two-story townhome nestled in a peaceful neighborhood. This residence offers the quintessential suburban lifestyle with two convenient parking spots right in front and no HOA constraints. Boasting three bedrooms and two fully updated bathrooms upstairs, complemented by a stylish half bath on the main level, convenience is key. The heart of the home lies in its spacious kitchen, recently updated with new LVP flooring, countertops, and pristine white cabinets. Enjoy seamless indoor-outdoor living with an open concept living room and dining area featuring two new sliding doors leading out onto the deck, perfect for entertaining. Step outside to a partially enclosed private backyard, ideal for intimate gatherings. Upstairs, find the convenience of laundry facilities in the hallway, while throughout the home, new LVP flooring and plush carpeting add a touch of luxury. Don't miss this opportunity to own a meticulously updated townhome in a sought-after location. Schedule a viewing today and envision your future in this charming abode!
$519,995
2745 SAXON DRIVE Duluth, GA 30096
- Type:
- Single Family
- Sq.Ft.:
- 3,123
- Status:
- Active
- Beds:
- 5
- Lot size:
- 0.41 Acres
- Year built:
- 1982
- Baths:
- 4.00
- MLS#:
- 7371022
- Subdivision:
- Norman Dowes
ADDITIONAL INFORMATION
Spacious home features 2,000+ sq ft of living area with separate family room, living room, dining room, breakfast nook. Newly remodeled basement that features one bedroom with full bath and extra storage space. Master bath has a modern double vanity with twin sinks. Adjacent to the master bath is a cavernous walk-in closet. Spacious family room with fireplace overlooks quiet back deck. Two large storage rooms in basement great for workshop or home gym Finished hardwoods throughout the home. Norman Downes is a lake-front swim/tennis community that is walking distance to Bunten Road Park in Duluth.
$340,000
2616 Landington Way Duluth, GA 30096
- Type:
- Single Family
- Sq.Ft.:
- n/a
- Status:
- Active
- Beds:
- 3
- Lot size:
- 0.44 Acres
- Year built:
- 1978
- Baths:
- 2.00
- MLS#:
- 10284135
- Subdivision:
- Berkeley Manor
ADDITIONAL INFORMATION
Ideal location for this charming ranch home awaiting your personal touch! Featuring a four-side brick exterior, a 5-year-old roof, new water heater, and a cozy stone fireplace. This home has a solid foundation. The master bedroom boasts its own en-suite bathroom, while two spacious secondary bedrooms share another full bathroom. Call today before it is gone!
- Type:
- Single Family
- Sq.Ft.:
- 1,828
- Status:
- Active
- Beds:
- 3
- Lot size:
- 0.11 Acres
- Year built:
- 1990
- Baths:
- 3.00
- MLS#:
- 10282980
- Subdivision:
- STRATON COURT
ADDITIONAL INFORMATION
Public: GREAT LOCATION In best Duluth near EVERYTHING! Cozy traditional cul-de-sack home located in Stanton Court subdivision. As you enter the home you are greeted open floor plan. Galley style kitchen features new appliances and stone counters. Adjacent breakfast area, dining and sun room oversized loft space. Full bath and new marble flooring is also on the main level. Upstairs you will find the master suite with vaulted ceiling as well as the master bath featuring a garden tub, separate shower and walking closet. 2 additional bedrooms and a full bath are also located upstairs. Spacious fenced and private backyard is great for kids and pets. House is all update with new roof, A/C, Full great kitchen and much more. 6 cars new front doublewide concrete driveway. You don't want to miss out on this home!
$399,900
4807 Royal Duluth, GA 30096
- Type:
- Single Family
- Sq.Ft.:
- 1,584
- Status:
- Active
- Beds:
- 3
- Lot size:
- 0.28 Acres
- Year built:
- 1982
- Baths:
- 3.00
- MLS#:
- 10281516
- Subdivision:
- Royal Ridge
ADDITIONAL INFORMATION
Location Location Location !!! Minutes from I 85, shopping, groceries and entertainment , this is as new as a new construction home. The home has been updated with a new roof, foam insulation, new electrical wiring and up to code electrical panel and a new Hvac system. Interior has new luxury vinyl flooring, new kitchen cabinets and quartz countertops with ceramic backsplash, new stainless steel appliances, new lighting and plumbing fixtures, bathrooms have also been fully updated. The large deck is perfect for entertainment and the back yard is fenced in providing security and safety. With neutral and modern finishes all this home needs is your personal touch.
$380,000
2451 oxwell Way Duluth, GA 30096
- Type:
- Single Family
- Sq.Ft.:
- n/a
- Status:
- Active
- Beds:
- 3
- Lot size:
- 0.15 Acres
- Year built:
- 1998
- Baths:
- 3.00
- MLS#:
- 10287749
- Subdivision:
- Regency at Cambridge
ADDITIONAL INFORMATION
The home is situated in a sought-after neighborhood known for its convenience and amenities. walking distance to shops, restaurants, and entertainment venues. Nearby parks, and public transportation options add to the appeal of the location, making it ideal for families, professionals, or anyone looking for easy access to urban amenities. This 3-bedroom, 2-and-a-half-bathroom home in a good location offers a perfect blend of comfort, functionality, and convenience, making it an attractive option for discerning buyers. No rental restrictions! The seller never lives in the house. master bed room in main level. no property disclosure.
- Type:
- Single Family
- Sq.Ft.:
- 1,589
- Status:
- Active
- Beds:
- 3
- Lot size:
- 0.17 Acres
- Year built:
- 1996
- Baths:
- 2.00
- MLS#:
- 7368572
- Subdivision:
- Cambridge Park
ADDITIONAL INFORMATION
An amazing and well-maintained Ranch house close to the cul-de-sac. Kitchen with dining area. Fireplace in Dining Room and Family Room. Large Master Suite with sitting room and walk-in closet. Double vanity in master bath. Separate shower and tub. Faced backyard with large patio for garden, grilling, and outdoor furniture. HVAC and Roof are only 2 years old. Don't miss the opportunity. Must see!
- Type:
- Single Family
- Sq.Ft.:
- 1,564
- Status:
- Active
- Beds:
- 2
- Lot size:
- 0.01 Acres
- Year built:
- 1987
- Baths:
- 2.00
- MLS#:
- 10280675
- Subdivision:
- Stillwater Plantation
ADDITIONAL INFORMATION
Experience the tranquil lifestyle of Stillwater Plantation in this 2-bed, 2-bath loft-style condo. Positioned on the upper floor, revel in abundant natural light and peace in a sought-after corner location. The expansive living areas feature a welcoming fireplace, perfect for relaxation. Retreat to the generous primary bedroom with its walk-in shower and ample closets. A versatile room can serve as a third bedroom or home office. Enjoy the convenience of nearby amenities, parks, schools, and easy access to I-85. The HOA ensures worry-free living with coverage for essential services. Embrace a serene lifestyle at StillwaterPlantation.
$1,849,900
3591 MANSIONS Berkeley Lake, GA 30096
- Type:
- Single Family
- Sq.Ft.:
- 3,669
- Status:
- Active
- Beds:
- 9
- Lot size:
- 1.39 Acres
- Year built:
- 2000
- Baths:
- 8.00
- MLS#:
- 10280387
- Subdivision:
- River Mansions
ADDITIONAL INFORMATION
Welcome to luxury living at its finest! This beautifully remodeled 4-sided brick home exudes sophistication and elegance, situated on a spacious lot just minutes from highly sought-after schools. Listed BELOW APPRAISAL , this property stands out with its unmatched size, exquisite finishes, and unbeatable location. Step inside and be greeted by sleek curb appeal, featuring fresh landscaping, mature shade trees, and an inviting wrap-around porch. As you enter the 9-bedroom, 8-bath residence, neutral tones and abundant natural light showcase the stunning new hardwood flooring, floor-to-ceiling Venetian double-sided fireplace, traditional trim work, and exquisite chandeliers. The open-concept eat-in kitchen is a chef's dream, boasting unique Italian marble, double tray ceilings, and French doors leading to the covered verandah. The powder room features an onyx flowing vanity and beautifully selected gold fixtures. Two primary suites on the main level offer luxurious amenities, including freestanding soaking tubs, marble and steam showers and countertops, and large walk-in closets with marble islands. A spacious mother-in-law suite with kitchenette and private entry provides added convenience. The terrace level is an entertainer's paradise, with limestone flooring, a theater, home gym, spa bathroom , game area, and Italian marble sports bar setting the tone for hosting friends and family. The three-car garage offers ample parking and storage space, complete with electric car charging capabilities. No detail has been overlooked, as the home boasts a whole-home sound system and Apple TV streaming controlled by an iPad for each floor. Outside, you'll find a perfect retreat for summer days, with a grill al to enjoy. Community amenities include tennis courts and a pool area, while the convenient location offers easy access to Peachtree, Town Square, The Forum, parks, walking trails, restaurants, and supermarkets. Don't miss the opportunity to make this dream home yours. Schedule a viewing today and prepare to create unforgettable memories with loved ones just in time for the holidays!
$365,000
3835 Meeting Street Duluth, GA 30096
- Type:
- Townhouse
- Sq.Ft.:
- 2,527
- Status:
- Active
- Beds:
- 3
- Lot size:
- 0.06 Acres
- Year built:
- 1984
- Baths:
- 3.00
- MLS#:
- 10280008
- Subdivision:
- Charleston Bay
ADDITIONAL INFORMATION
Updated 2/2.5 townhome with finished terrace level and private large backyard conveniently located near Downtown Duluth, in closing proximity to shopping, restaurants, and WP Jones Park nearby offering tennis courts, community center, playground, a picnic shelter, and soft surface trails. This home boasts renovated kitchen with granite counters, plenty of cabinet space, new cooktop, SS appliances & heated floors, renovated bathrooms, new light fixtures and high-end carpeting in bedrooms. The large fireside family room with access to the deck providing serene views of nature and a running creek behind the property. Each bedroom features its own private bathroom and walk-in closet. Terrace level is finished with large flex space, built-n cabinets and French doors to the patio overlooking large wooded backyard. Attached garage has a small storage closet. The community offering amenities such as a pool, a dog park, and access to a nature trails. Discover the ideal blend of suburban tranquility and urban amenities in this sought-after townhome. Taxes do not reflect homestead exemption.
- Type:
- Single Family
- Sq.Ft.:
- 2,705
- Status:
- Active
- Beds:
- 3
- Lot size:
- 0.49 Acres
- Year built:
- 1982
- Baths:
- 2.00
- MLS#:
- 10278335
- Subdivision:
- Berkley Lake
ADDITIONAL INFORMATION
Step into this inviting Cape Cod-style home nestled in the peaceful Berkeley Lake neighborhood, known for its serene lake and abundant wildlife. With just under 3,000 square feet of living space, this residence offers a practical layout featuring a main floor primary bedroom and two spacious upstairs bedrooms sharing a Jack-and-Jill bath. Sitting on nearly half an acre, the backyard is perfect for gatherings, showcasing a grand front porch and two levels of outdoor decking, including a screened-in upper level conveniently located off the kitchen. Inside, hardwood flooring graces much of the main floor, leading you into a cozy living room on the right adorned with a stone fireplace, offering a relaxing spot to unwind with views of the lush front yard. To the left lies an inviting formal dining room bathed in natural light. Adjacent, a spacious kitchen awaits with modern white appliances and cabinetry, complete with a floating wood, eat-in breakfast bar. Step out from the kitchen to a sizable screened-in porch, perfect for entertaining or dining al fresco. The main floor primary bedroom features dual closets and backyard views, while upstairs, two light-filled bedrooms await, one accented by a custom built-in bookcase. A shared bathroom with separate soaking tub, shower, and marble top vanity caters to upstairs residents. Descending to the lower level reveals new LVT flooring, a roomy two-car garage, storage space, and a finished daylight walk-out basement, ideal for a kids play area, man-cave, or home office. The screened back porch overlooks the private backyard, just steps away from Berkeley Lake Elementary School. Residents can opt for full lake access (additional fee), enjoying summer activities like boating, fishing, and beach access, as well as exclusive events such as 4th of July fireworks. Conveniently located minutes away are shopping destinations like The Forum and Peachtree Corners Town Center, offering an array of dining and retail options.
$1,275,000
3987 St Georges Court Duluth, GA 30096
- Type:
- Single Family
- Sq.Ft.:
- 3,244
- Status:
- Active
- Beds:
- 4
- Lot size:
- 0.33 Acres
- Year built:
- 1999
- Baths:
- 5.00
- MLS#:
- 10277474
- Subdivision:
- Sweet Bottom Plantation
ADDITIONAL INFORMATION
Welcome to this beautifully remodeled and updated Colonial style home located on a cul-de-sac in the sought after and historically inspired Sweetbottom Plantation. There is not one corner of this home that has not been touched!! New wood and tile floors and high end appliances, light fixtures, smart-home features and moldings are just a few of the upgrades added to this amazing home. The home boasts 4 bedrooms and 4.5 baths on a partially finished basement. Each bathroom has been completely renovated and equipped with smart toilets. The kitchen features a large island, top of the line appliances, and gorgeous countertops. You'll want to see this one quickly as it will not last long!!
$525,000
2841 Pine Cone Lane Duluth, GA 30096
- Type:
- Single Family
- Sq.Ft.:
- 2,728
- Status:
- Active
- Beds:
- 3
- Lot size:
- 0.59 Acres
- Year built:
- 1985
- Baths:
- 3.00
- MLS#:
- 7366722
- Subdivision:
- Peachtree Walk
ADDITIONAL INFORMATION
Check out this amazing Duluth 30096 address zoned for PEACHTREE RIDGE HIGH SCHOOL - with a POOL! The home sits on a private .59 acre cul-de-sac lot in a gorgeous neighborhood with NO HOA. It has been freshly painted inside and out, including new deck stain. In addition, the owner has generously installed new carpet on the upper and lower levels, and bamboo hardwood is found on the main level. That's not all - this home has been meticulously maintained from the front door to the poolside deck and is truly move-in ready. The main level features a welcoming foyer leading to a vaulted great room with wall of windows and a fireplace, a separate dining room, and a huge kitchen and casual dining area. This area is the heart of the home an is perfect for gatherings. The upper level has a spacious primary bedroom with a huge walk-in closet and spa bath. There are also 2 secondary bedrooms, an updated hall bath, and a laundry room. The lower level has a giant flex area with a 2nd fireplace, game or family room area, office, 1/2 bath, closet storage, and sliding doors to outside. The backyard is a peaceful oasis with a sparkling POOL, and lush landscaping that even a master gardener would approve of. Multiple decks overlooking the pool make it a perfect place for spring and summer dining al fresco! Or, head to downtown Duluth to experience restaurants, boutiques, festivals, and nightlife. Bunton Park is around the corner and offers a beautiful recreational area with sports fields & courts, playgrounds, walking trails & a community center.
- Type:
- Single Family
- Sq.Ft.:
- 1,858
- Status:
- Active
- Beds:
- 4
- Lot size:
- 0.88 Acres
- Year built:
- 1983
- Baths:
- 3.00
- MLS#:
- 7365797
- Subdivision:
- Hidden Lakes
ADDITIONAL INFORMATION
Come see this magnificent estate home quickly because it won't last long. This property is located close to downtown Duluth with a beautiful wrought iron fence enclosing your very own sanctuary. The magnificent front yard landscaping welcomes you home, and multiple paths let you choose to go to your breath taking backyard or head in to your cozy home. Upon entering the residence on your left is a large dining area fit for a king. If you go the right there is a flex room that could either be an office, exercise room, or even a bedroom. If you are tired head upstairs to the bedrooms, but if you are hungry venture down the hall to whip up a great meal in the kitchen. Then unwind in your spacious family room where tons of natural light fills the space from all the windows. The windows invite you to a new oasis in your back yard. The backyard boast a tremendous amount of space for grilling out with friends/family. Whether it is entertaining or relaxing you choose to pursue you can do so by the Koi pond, or a few laps in your very own inground pool all of which have gorgeous views of the lake. Stroll past the in-law suite to the back of your property to either get creative in your private workshop or hang out on the viewing deck or dock that gives you access to a 5 acre lake. The shed provides extra storage, and if that is not enough your guest can stay in their own private detached in-law suite. The in-law suite boasts views of the the lake, pool and Koi pond with it's own living room, kitchen, bedroom and bathroom. The suite also has it's own washer and dryer to not impose on the laundry for the main home. Seller's preferred attorney is Zdrilich Law Group, which is 10 minutes from the house. Seller would like all financed offers get pre-approved with seller's preferred lender. Get your agent to schedule a showing asap!
Price and Tax History when not sourced from FMLS are provided by public records. Mortgage Rates provided by Greenlight Mortgage. School information provided by GreatSchools.org. Drive Times provided by INRIX. Walk Scores provided by Walk Score®. Area Statistics provided by Sperling’s Best Places.
For technical issues regarding this website and/or listing search engine, please contact Xome Tech Support at 844-400-9663 or email us at xomeconcierge@xome.com.
License # 367751 Xome Inc. License # 65656
AndreaD.Conner@xome.com 844-400-XOME (9663)
750 Highway 121 Bypass, Ste 100, Lewisville, TX 75067
Information is deemed reliable but is not guaranteed.

The data relating to real estate for sale on this web site comes in part from the Broker Reciprocity Program of Georgia MLS. Real estate listings held by brokerage firms other than this broker are marked with the Broker Reciprocity logo and detailed information about them includes the name of the listing brokers. The broker providing this data believes it to be correct but advises interested parties to confirm them before relying on them in a purchase decision. Copyright 2024 Georgia MLS. All rights reserved.
Duluth Real Estate
The median home value in Duluth, GA is $254,000. This is higher than the county median home value of $227,400. The national median home value is $219,700. The average price of homes sold in Duluth, GA is $254,000. Approximately 49.98% of Duluth homes are owned, compared to 42.95% rented, while 7.07% are vacant. Duluth real estate listings include condos, townhomes, and single family homes for sale. Commercial properties are also available. If you see a property you’re interested in, contact a Duluth real estate agent to arrange a tour today!
Duluth, Georgia 30096 has a population of 28,988. Duluth 30096 is less family-centric than the surrounding county with 31.6% of the households containing married families with children. The county average for households married with children is 39.64%.
The median household income in Duluth, Georgia 30096 is $62,520. The median household income for the surrounding county is $64,496 compared to the national median of $57,652. The median age of people living in Duluth 30096 is 37 years.
Duluth Weather
The average high temperature in July is 89.4 degrees, with an average low temperature in January of 33.1 degrees. The average rainfall is approximately 52.8 inches per year, with 1.1 inches of snow per year.
