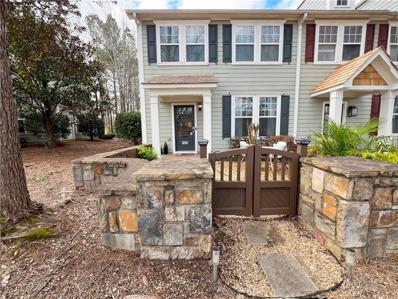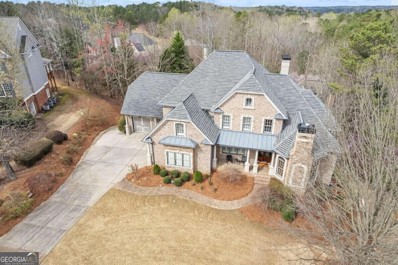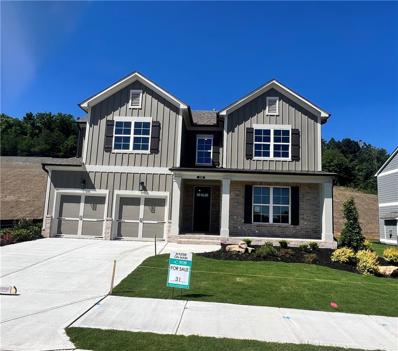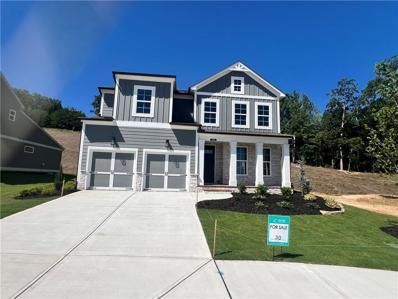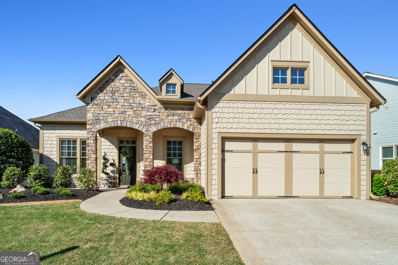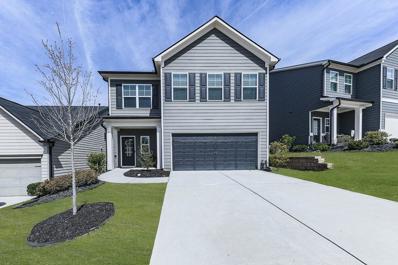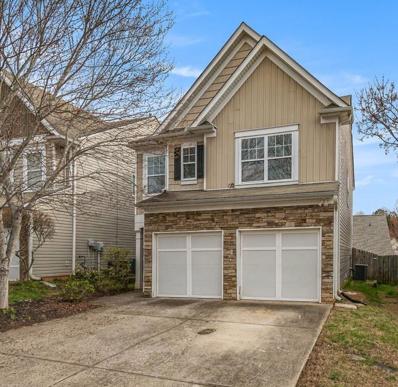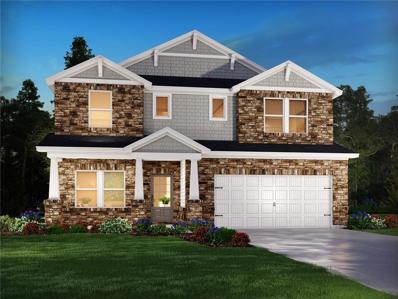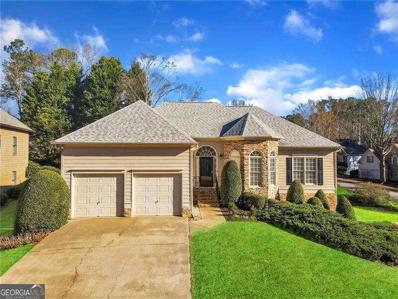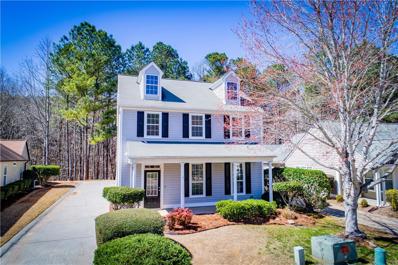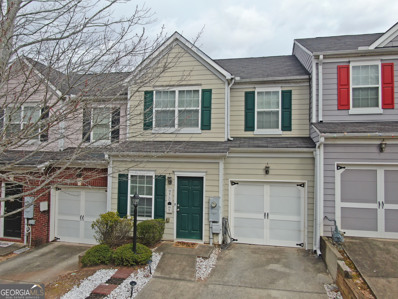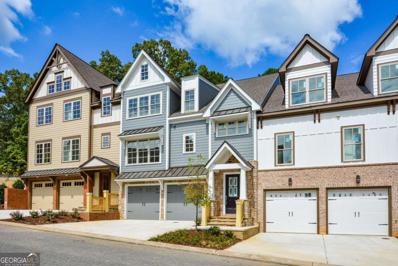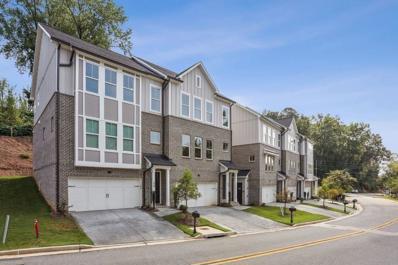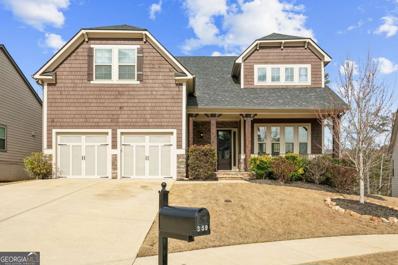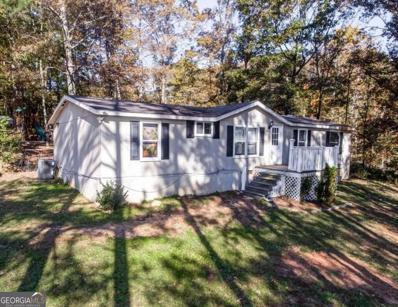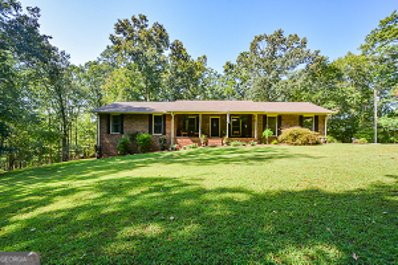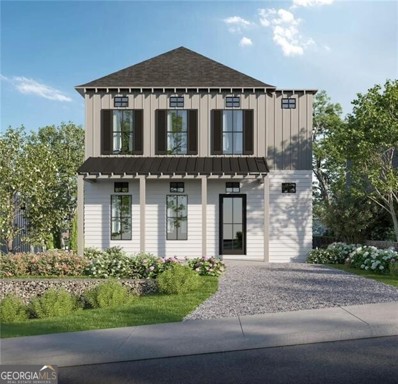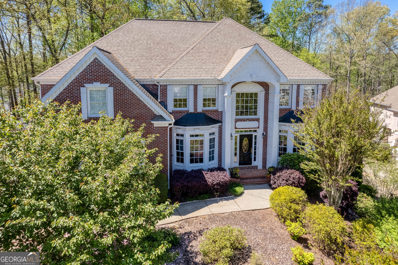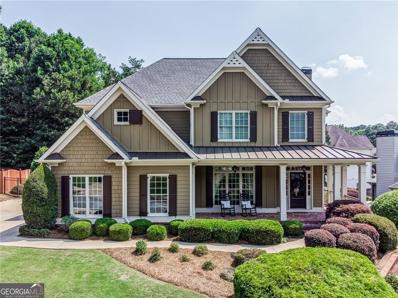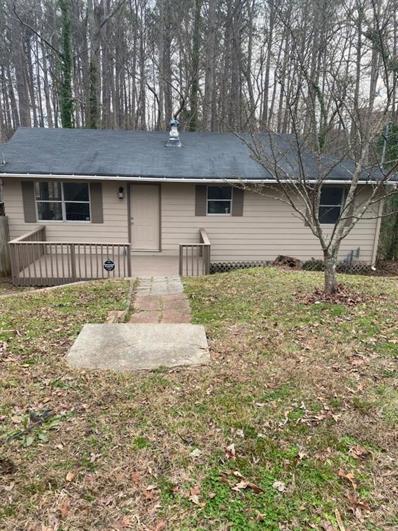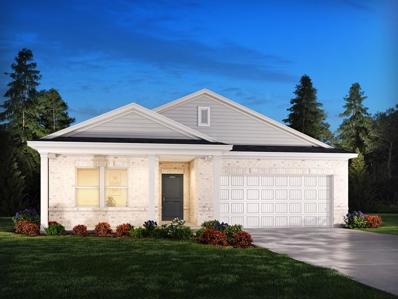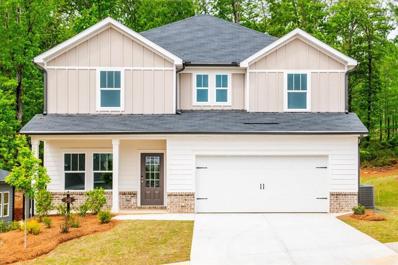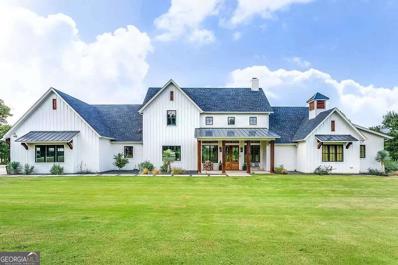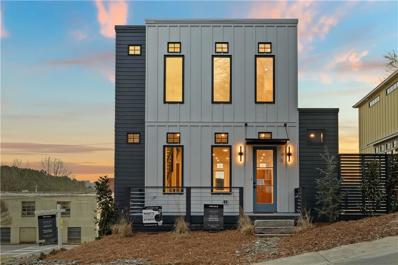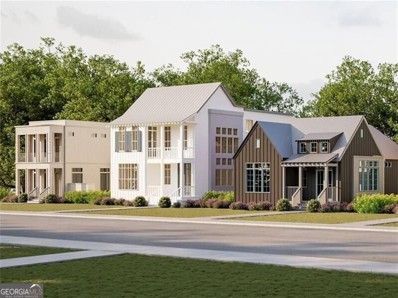Canton GA Homes for Sale
- Type:
- Townhouse
- Sq.Ft.:
- 1,596
- Status:
- Active
- Beds:
- 3
- Lot size:
- 0.04 Acres
- Year built:
- 2003
- Baths:
- 3.00
- MLS#:
- 7346774
- Subdivision:
- River Green
ADDITIONAL INFORMATION
Welcome to Your Dream Townhome in Canton's River Green Community! This charming two-story end-unit residence offers modern comfort and classic charm. Featuring a 3-bedroom, 2.5-bathroom layout, this home boasts a modern kitchen with granite countertops, white cabinets, a pantry, and a new white subway tile backsplash, adding a touch of elegance and sophistication to the space. The open-concept layout provides a spacious living area, complemented by a stone-fenced courtyard and patio for outdoor relaxation. Upstairs, the master bedroom includes a balcony, walk-in closet, and luxurious bathroom, while two additional bedrooms share a full bathroom. River Green offers resort-style living with amenities like a pool, tennis courts, and fitness room, along with lush surroundings, walking trails, and a catch-and-release lake. Experience suburban bliss just minutes from great restaurants, shopping destinations, and more. Recent property updates: New main dwelling roof in June 2022, new front porch roof in September 2023, and new sliding glass door in the kitchen in March 2024.
$1,300,000
149 Cedar Woods Trail Canton, GA 30114
- Type:
- Single Family
- Sq.Ft.:
- 7,421
- Status:
- Active
- Beds:
- 6
- Lot size:
- 0.48 Acres
- Year built:
- 2005
- Baths:
- 7.00
- MLS#:
- 10268996
- Subdivision:
- Bridgemill
ADDITIONAL INFORMATION
6 luxury bedroom suites with sitting area, 7 baths, 5 fireplaces, 2 gourmet kitchens, 2 large laundry rooms, and 2 master bedrooms (one on the main and 1 on the terrace level, all tucked away in the back of the Summit at Bridgemill on a corner cul-de-sac lot, boosting 7421 square feet of finished space and 244 square feet of unfinished space with a total of 7665 square feet, on almost a half of acre (0.480)wooded lot for privacy, a courtyard style backyard for low maintenance, lots of side yard to expand if you want more yard. This community offers all the amenities of a family stay-cation (without the mandatory membership): beach volleyball, pools, golfing, tennis and pickleball courts, walking trails, playgrounds, a clubhouse with activities, walking trails, a fitness center, and near a lake. Only a short drive to the highway for a dash to the airport, you will enjoy coming back home after any vacation to this meticulously detailed home with marble floors in your two-story grand entry, that leads past your serene workspace with millwork, vaulted beamed ceiling, a fireplace, and built-in bookshelves for the well-read. Picture yourself hosting guests in your made-for-fine-dining formal dining hall, as they overwhelmingly gaze at your wall of windows in the family room with the privacy of a treeline. An after-dinner wine tasting is always delightful in the keeping room featuring your wine rack in the kitchen most people dream of that offers a gorgeous island for the dessert bar. Send the kids to their private sitting area right outside their suite for a gaming challenge, as you take your guest to the terrace level where your media room with a fireplace offers a large entertaining space. This basement also passes for a small house with a large gourmet kitchen with a breakfast bar, a second master with a bathroom fit for royalty, a half bath for your quest, a fitness room, and a family room off the private covered porch featuring a small deck overlooking a rock garden. After all the entertaining, take a spa day in your owner retreat with a double-sided fireplace, double-head shower, and soaking tub, in a bathroom large enough for the massage table. Retail therapy is easy with all the storage in this home, from your master bedroom closet to the extra storage in the basement. Settle down in this easy-to-maintain 4 side brick and stylish stone home.
$601,255
329 Willow Cove Canton, GA 30114
- Type:
- Single Family
- Sq.Ft.:
- 2,512
- Status:
- Active
- Beds:
- 5
- Lot size:
- 0.21 Acres
- Year built:
- 2024
- Baths:
- 4.00
- MLS#:
- 7355010
- Subdivision:
- Great Sky
ADDITIONAL INFORMATION
Spacious Fairfax plan! This home boasts an open concept with vaulted ceilings, perfect for entertaining! Large, main-level Primary suite, Primary bath with tiled shower. Guest bedroom and full bath also on main level. Three additional bedrooms upstairs, with a loft area. 2-car front entry garage. *BUYER BONUS: 1% of Buyer’s loan amount toward interest rate buydown and $2500 in closing costs when using Movement Mortgage! New Contracts written before April 30, 2024, to close by May 31, 2024.
$591,850
333 Willow Cove Canton, GA 30114
- Type:
- Single Family
- Sq.Ft.:
- 2,507
- Status:
- Active
- Beds:
- 4
- Lot size:
- 0.21 Acres
- Year built:
- 2024
- Baths:
- 3.00
- MLS#:
- 7354930
- Subdivision:
- Great Sky
ADDITIONAL INFORMATION
The Crestmont - this spacious home features an easy living floorplan! Open kitchen, dining and family room. Large flex room could be a great office or library! Upstairs you will find a spacious Primary suite and 3 large bedrooms. Great Sky features a resort-type lifestyle with pools, tennis, pickleball, playground, basketball and a clubhouse! *BUYER BONUS: 1% of Buyer’s loan amount toward interest rate buydown and $2500 in closing costs when using Movement Mortgage! New Contracts written before April 30, 2024, to close by May 31, 2024.
$515,000
304 Woodridge Pass Canton, GA 30114
- Type:
- Single Family
- Sq.Ft.:
- n/a
- Status:
- Active
- Beds:
- 3
- Lot size:
- 0.21 Acres
- Year built:
- 2009
- Baths:
- 2.00
- MLS#:
- 10258739
- Subdivision:
- Laurel Canyon
ADDITIONAL INFORMATION
Out of state buyers plans changed, bringing you a second chance at this amazing home! Single level living in a stunning David Weekly home in the mountain golf course community of Laurel Canyon! Welcome home to this spacious ranch, on a level lot, with a cozy screened in porch. This home features high ceilings, formal dining, a flexible bedroom/den/office with glass panel doors, a beautiful granite topped kitchen with large island that overlooks the living room. The large living room has custom built cabinetry and a gas fireplace. Head on back to the owners retreat and find a large space with his and hers closets and an en-suite with a huge, jaw-dropping walk-in shower. Ready to relax? Grab a cup of coffee and lounge in screened in back porch overlooking a beautifully landscaped, level, fenced back yard. All this in the wonderful community of Horizon at Laurel Canyon boasting a clubhouse, golf course, swim, tennis, and pickelball. Don't miss this opportunity!
$379,939
374 Winston Circle Canton, GA 30114
- Type:
- Single Family
- Sq.Ft.:
- 1,860
- Status:
- Active
- Beds:
- 3
- Lot size:
- 0.12 Acres
- Year built:
- 2020
- Baths:
- 3.00
- MLS#:
- 7360678
- Subdivision:
- Canton Heights
ADDITIONAL INFORMATION
Step right up, folks! Feast your eyes on the home that puts the "fun" in functional and the "fab" in fabulous! Built in 2020 but feeling fresher than a lemonade stand on a summer's day, this 3-bedroom, 2.5-bath wonderland is ready to make all your homeowner dreams come true. Let's talk kitchen – the heart of the home, where culinary magic happens! With a tile backsplash that's sassier than Gordon Ramsay and enough counter space to make Martha Stewart jealous, this kitchen is where you'll whip up dishes that'll have your taste buds doing the cha-cha. Say "so long" to boring floors and "hello, gorgeous" to luxury vinyl plank flooring that feels softer than a puppy's belly. Glide through the foyer like you're walking on sunshine into the living room like you're being hugged by a cloud. Ah, the sweet sensation of luxury! Who needs Netflix when you've got a custom fireplace that's hotter than a two-dollar pistol? Gather 'round for s'mores, ghost stories, or just basking in the glow of your own awesomeness. This fireplace isn't just a piece of decor – it's a lifestyle. Multi Color, too! Location, baby! This place is so conveniently located, you'll be in Cartersville, Canton, Holly Springs, and Woodstock faster than you can say "Bob's your uncle." Need groceries? Got it. Craving a night out? Easy peasy. This spot is so central, you'll be the envy of all your friends. Don't miss out on the chance to snag this slice of paradise! Schedule a viewing today and get ready to unleash your inner homeowner extraordinaire. But fair warning: once you step foot inside, you may never want to leave. And who could blame you? This place is where the magic happens!
$354,900
811 Forsythia Way Canton, GA 30114
- Type:
- Single Family
- Sq.Ft.:
- 1,833
- Status:
- Active
- Beds:
- 3
- Lot size:
- 0.08 Acres
- Year built:
- 2007
- Baths:
- 3.00
- MLS#:
- 7352699
- Subdivision:
- Prominence Pt Pod C Prominence
ADDITIONAL INFORMATION
Beautiful 3 bed, 2.5 bath home in the Prominence community. This home features intricate details like wall panelling, decorative nooks and crown molding. The living room with gas log mantel fireplace and large windows, priovdes views of the dining room, kitchen and large backyard. The kitchen is equipped with stainless steel appliances and offers two dining options with breakfast bar and access to the dining room. The second floor opens to the loft area - perfect for a game room or office. The spacious primary bedroom has a vaulted celing, en-suite with double-vanities, separate soaking tub and walk-in closet. Just past the loft on the other side are the two additional secondary bedrooms and full-hallway bath.
- Type:
- Single Family
- Sq.Ft.:
- 2,950
- Status:
- Active
- Beds:
- 6
- Lot size:
- 0.17 Acres
- Year built:
- 2024
- Baths:
- 5.00
- MLS#:
- 7345929
- Subdivision:
- Towne Mill
ADDITIONAL INFORMATION
Brand new, energy-efficient home available Mar 2024! Interior package is Fresh. The Johnson's impressive two-story foyer gives way to the gourmet kitchen and open-concept living area. A flex space on the main level, plus a large loft upstairs, allows you to customize the layout to fit your needs. A final phase at Vistas at Towne Mill is now selling. Our floorplans boast spacious great rooms, gourmet kitchens and flexible spaces to suit any lifestyle. This master-planned community offers plenty of amenities including swimming pools, tennis courts and playground. Go fishing at Hickory Log Creek Reservoir, located right outside the main entrance to the community, or go golfing at the nearby Fairways of Canton. Each of our homes is built with innovative, energy-efficient features designed to help you enjoy more savings, better health, real comfort and peace of mind.
- Type:
- Single Family
- Sq.Ft.:
- 3,444
- Status:
- Active
- Beds:
- 4
- Lot size:
- 0.3 Acres
- Year built:
- 2000
- Baths:
- 3.00
- MLS#:
- 10265215
- Subdivision:
- Bridgemill
ADDITIONAL INFORMATION
Welcome to this updated Craftsman-style Ranch home with a Full Finished basement in the highly sought-after BridgeMill community in Canton, GA! This home features a spacious, open floor plan with newly refinished hardwood floors, perfect for hosting guests and creating lasting memories with family. Upon entering the foyer, you'll be welcomed by a bright living room with vaulted ceilings and a cozy fireplace, ideal for relaxation. The dining area seamlessly flows into the kitchen with newly painted cabinets, granite countertops, NEW stainless steel appliances, and a breakfast room. The primary suite offers a large walk-in closet and a NEW private en-suite bathroom with dual vanity, soaking tub, and separate tile shower. Two additional bedrooms provide ample space, along with a fully remodeled bathroom. The fully finished basement includes a 4th bedroom, family room, office, bonus room, NEW full bathroom, and workout room. Additional features include a two-car garage, laundry room, back porch, and plenty of storage. Situated on a beautifully landscaped corner lot with a 2-year-old roof, new lighting, and fresh paint throughout. Located in the desirable BridgeMill community, close to Lake Allatoona, shopping, dining, schools, entertainment, and major highways for easy commuting.
$408,500
2058 Greenhill Pass Canton, GA 30114
- Type:
- Single Family
- Sq.Ft.:
- n/a
- Status:
- Active
- Beds:
- 3
- Lot size:
- 0.26 Acres
- Year built:
- 2000
- Baths:
- 3.00
- MLS#:
- 7351821
- Subdivision:
- Bridgemill
ADDITIONAL INFORMATION
Welcome to the Pristine Community of Bridgemill. This move in ready home is nestled on a level lot with a detached garage. Upon entering you will be met by hardwood floors, open family room with a fireplace. Kitchen/dining room combo is perfect for entertaining. Ample closets on both floors. Large Primary suite featuring tray ceilings with an en suite equipped with a walk in shower, dual vanities, garden tub and walk in closet. Both secondary bedrooms have walk in closets and a jack n Jill bathroom. With this home being centrally located and minutes to 575, shopping, restaurants, grocery stores, walking trails, state park and lake Allatoona is a sought after area.
$315,000
230 Valley Crossing Canton, GA 30114
- Type:
- Townhouse
- Sq.Ft.:
- n/a
- Status:
- Active
- Beds:
- 2
- Lot size:
- 0.02 Acres
- Year built:
- 2006
- Baths:
- 3.00
- MLS#:
- 10264410
- Subdivision:
- Hidden Springs
ADDITIONAL INFORMATION
Just in time for Spring this spacious 2 bedroom 2.5 bath Townhouse with attached garage is ready for you to call home! Just inside the front door is a beautiful great-room with white crown molding. A carpeted staircase case leading to the roommate styled bedrooms. The master bedroom includes high ceilings, a remote ceiling fan, and two walk-in closets. Along with a separate shower and garden tub and dual vanity sinks in the bathroom. Downstairs the kitchen offers a breakfast bar and separate dining room with a door leading to a fenced in patio. The Hidden Springs neighborhood offer amenities including a playground, dog park, tennis, and an inground pool. Come see why this listing won't last long!
- Type:
- Townhouse
- Sq.Ft.:
- n/a
- Status:
- Active
- Beds:
- 4
- Year built:
- 2024
- Baths:
- 4.00
- MLS#:
- 10263601
- Subdivision:
- Overlook At Sixes
ADDITIONAL INFORMATION
** PARDON OUR PROGRESS** Improving our road surface to make our community irresistible. Thank you for your patience! Finally you can have NEW CONSTRUCTION in sought after Overlook at Sixes Luxury Townhome community! You will love the elegant EASTLAND FLOORPLAN which boasts an abundance of style and sophistication designed to be saturated in glorious sunlight. Finished terrace level included with bedroom, full bath and spacious entertainment area. Enjoy the warm inviting, open floor plan with large main level study/guest bedroom with full bath. Working from home could not be more comfortable or convenient! Your elegant family room features a dramatic fireplace and rustic cedar mantle is a decorator's dream! A striking gourmet kitchen features stainless steel appliances, large island with quartz countertops, tiled backsplash and under cabinet lighting. Soft close doors & drawers are included! Wait, there's more!! Cook's kitchen opens to separate dining room, with full view of family room. The beautiful covered porch off the family room provides extra entertaining space. Craftsman trim throughout, 10' ceilings on main level with 8' doors B&B details in family room and dining room. An ultra wide, oversized staircase leads to large upstairs master suite with tray ceiling. Elegant master bath with separate tub, tiled shower with truly frame-less shower door and separate vanities with quartz countertops are included. Third bedroom with full bath and open loft desk area completes the upper level of this 3200 square foot home. The terrace level is ready to finish with media room and fourth bedroom and full bath. Rare 3 car garage for lots of extra storage space. Optional ELEVATOR with access to all levels. Expertly crafted by Province Homes, an award winning builder with a proven reputation for designing elegant custom homes for decades. Enjoy an active lifestyle close to golf, boating, parks, biking trails, outlet shopping and express ways which will take you to downtown Atlanta in minutes PLUS Cherokee Taxes!! This is the opportunity of a lifetime to own a home built by Province - the developer of graceful communities such as Becketts Walk (Acworth), Jackson Heights (Marietta), Overlook at Marietta Country Club (Kennesaw) and Ward Mills Farm (West Cobb). Come discover how wonderful life can be in a dream home by Province - where Quality never goes out of Style!
- Type:
- Townhouse
- Sq.Ft.:
- 2,500
- Status:
- Active
- Beds:
- 3
- Lot size:
- 0.5 Acres
- Year built:
- 2023
- Baths:
- 4.00
- MLS#:
- 7351870
- Subdivision:
- Magnolia Heights
ADDITIONAL INFORMATION
Ask about our incredible RATE BUY DOWN PROGRAM putting you closer to 6%!!!....with local Southeast Mortgage! "Elevate your living to new heights" in this stunning new construction townhome community, Magnolia Heights! In the heart of Downtown Canton, walk to your fave restaurants, shopping, farmer's market, events, and more! This gorgeous 3 bedroom, 3.5 bath townhome is modern and stylish, no expense spared, and ready for you to move in today! Enjoy the accent wall upon entrance, led technology fireplace, 6 burner high end stove and all new appliances in the trendy yet classical extra large chef's kitchen! It features full tiled backsplash, custom cabinetry with all soft close, top of the line appliances and stone counters throughout- even a pot filler! Enjoy having guests or family spill outside onto the entertainer's deck off sitting area; a truly open concept living space. Immaculate, designer light fixtures on every floor complement the natural light pouring in from the abundance of windows. Beautiful iron rod railing leads upstairs to 3 bedrooms. The primary bedroom features gorgeous stone "party" shower, dual vanities, and top tier accents. Walk in closets throughout and high end hardwood flooring are just a few of the luxury finishes, including the tall doors with custom pulls and designer tiles and vanities! This home is also a SMART home, ready for the "tech savvy-est" of buyers to enjoy. A true end unit, 229 is also the model home. Come and see it for yourself. Agent on site most days, please text for a showing!
$644,500
359 Woodridge Pass Canton, GA 30114
- Type:
- Single Family
- Sq.Ft.:
- 4,223
- Status:
- Active
- Beds:
- 4
- Lot size:
- 0.23 Acres
- Year built:
- 2017
- Baths:
- 4.00
- MLS#:
- 10261740
- Subdivision:
- Laurel Canyon
ADDITIONAL INFORMATION
Elegant, upscale, and stunning, this 4 bedroom, 4 bath home is the total package in Laurel Canyon. Upon entering, you'll be taken by the vast, open space, high ceilings, natural light, beautiful millwork and rich flooring. The welcoming, 2 story foyer opens to a 12 seat dining area with a 20+ ft ceiling. The gourmet kitchen with high end ss appliances, gas stove, double ovens and expansive, custom island is a definite show stopper. The eat-in area is surrounded by natural light and leads to the amazing screened porch. The family room is complimented by a stack-stone gas fireplace with custom wood mantle. The entire main living area is open and inviting. The primary suite is on the main level and offers a private seating area perfect for seclusion. The en-suite is luxurious with an overextended custom shower, separate tub, double sinks and walk-in closet. A secondary bedroom is also on the main level with its own bathroom, and a large closet. Upstairs, you will find the perfect teenager suite with bedroom, bathroom and sitting area. The basement is immense and perfect for a growing family, teenagers, entertainment, or multi-generational living. The large windows allow significant natural light. An extra finished room with closet and kitchen has many useful options....a bedroom, weight room, office or storage. An additional lovely bedroom and upscale basement bath are added highlights to this amazing home. Unfinished rooms in the basement can be used for a theater, another bedroom and bath. There are lots of options. The exterior offers privacy with a gorgeous backyard, raised garden beds, and a view of a natural setting of trees. The home sits on a cul-de-sac which is a prime location in the neighborhood. The community offers walking-trails, swim/tennis, fitness center, restaurants and golf! It's resort living within a well-maintained and loved home. The home offers a tankless water heater and has just been painted on exterior in January to top it off.
- Type:
- Single Family
- Sq.Ft.:
- n/a
- Status:
- Active
- Beds:
- 3
- Lot size:
- 0.93 Acres
- Year built:
- 1993
- Baths:
- 2.00
- MLS#:
- 10261715
- Subdivision:
- None
ADDITIONAL INFORMATION
3 bedroom/2 bath mobile home on nearly 1 acre. Great investment opportunity! On a beautiful, private lot that would be great for a new build, and is in a highly desirable area, you are tucked back away from the main road and not near any neighbors, but also convenient near shopping, parks and dining and in an excellent school system! Would make a great rental income property. This property is being sold as is and will need to be a cash offer. Schedule your showing today!!
$580,000
317 Stowers Drive Canton, GA 30114
- Type:
- Single Family
- Sq.Ft.:
- 1,561
- Status:
- Active
- Beds:
- 3
- Lot size:
- 2 Acres
- Year built:
- 1984
- Baths:
- 2.00
- MLS#:
- 10255109
- Subdivision:
- None
ADDITIONAL INFORMATION
NO HOA! Rare find on a beautiful lake lot with acreage! Meticulously BRICK ranch situated on a gorgeous 2 acre wooded lakefront lot! 225 feet of lake frontage! Path leads to the lake! Electric motor boats only, kayaks & canoes. Convenient boat ramp just minutes from the house. Limited number of homes allowed on this lake! Just minutes from downtown Canton, Hwy 575, shopping, restaurants, Northside Cherokee High School, NEW Cherokee High School (under construction), & Cherokee County Airport! Situated on Hickory Log Creek & Reservoir! Gentle walk down the path to the 411 acre lake. Ideal for boating, canoeing, kayaking & fishing. A private oasis just minutes to downtown Canton. Ranch style brick remodeled home: kitchen ((2022) features NEW stainless steel appliances, NEW designer deep farm sink & NEW granite countertops. Remodeled 2nd full bath (2022) features a NEW designer sink, NEW mirror, NEW granite countertops & NEW designer wood wall. Sunlit breakfast room features a bay window. Bamboo wood floors in family room, dining room & hallway. Tile floors in the kitchen, laundry room and baths. Double hung double pane windows are 5 years old. Roof is only 5 years old. Exterior trim & windows painted in 2022. Oversized family room features a brick fireplace with wood burning stove insert! Finished bonus room in the basement. 12 x 20 custom built wood building (2021). HVAC is 7 years sold. Sellers building their new home on the 2 acres adjoining this property. Hard to find meticulously maintained 4 sided brick home with a basement on a lake lot with acreage! Cul-de-sac lot! Original owners!
$749,900
176 Railroad Street Canton, GA 30114
- Type:
- Single Family
- Sq.Ft.:
- 2,646
- Status:
- Active
- Beds:
- 3
- Year built:
- 2023
- Baths:
- 4.00
- MLS#:
- 10259778
- Subdivision:
- Sanctuaire
ADDITIONAL INFORMATION
Introducing Sanctuaire, a new unprecedented living experience in the heart of historic downtown Canton. Created and built by Folia Group, starting high $600's. Phase One is currently underway and will feature 14 single-family homes along the corner of Railroad and Academy Street and Marietta Avenue. Your life and space... your way - you have the luxury of choice with Sanctuaire. Starting as a 2 bedroom, 2.5 bath home, you have the opportunity of enhancing to a 3 or 4 bedroom. All homes boasts an open concept main living area perfect for modern entertaining, 10+ ceilings on all levels, hardwoods throughout, stainless steel appliance package w/ dual fuel range. Georgia provides a four-season lifestyle, take full advantage with access to covered porches to extend your living space outside. A private veranda with garden area will delight and provide an opportunity to refresh and recharge. The home is washed in natural light from the abundance of "walls of windows", a distinctive feature the Folia Group delivers. The designer, curated interiors showcase the best-in-class detail, finishes, and selections. You are seconds away from Downton Canton boutique shopping, local eateries, and the well-known, energetic entertainment district of The Mill. Recreation options such as The Etowah River, north Georgia Mountains are so close! This beautifully handcrafted home, with charming small-town vibe, and warm sense of community makes Sanctuaire the ideal place to call home. Come be one of the Lucky Few!
$725,000
311 W Ridge Drive Canton, GA 30114
- Type:
- Single Family
- Sq.Ft.:
- 4,852
- Status:
- Active
- Beds:
- 6
- Lot size:
- 0.54 Acres
- Year built:
- 1998
- Baths:
- 5.00
- MLS#:
- 20172418
- Subdivision:
- Lake Sovereign
ADDITIONAL INFORMATION
Step into your new home! This beautiful 6 bedrooms, 5 bath executive home in Lake Sovereign welcomes you with a two story foyer and newly finished hardwoods. Set up a home office or school room. The main level also offers a guest bedroom with ensuite, a bright & airy living room and the kitchen which boasts a cabinet makeover. Upstairs features newly added beautiful hardwoods in hallway and all 3 secondary bedrooms. Open the French doors to retreat to this spacious Primary Suite. Your primary bath offers a large double vanity, jetted tub and separate shower and let's not forget about the large walk-in closet. When you escape to the terrace level, you enter the game room complete with a custom bar. Other features include: an in-law suite, large entertainment/living room, large cedar closet, storage space and space for a secondary kitchen with exterior entry. Spacious screen porch located on the terrace level features EZ Breeze windows and opens onto a private, wooded and level backyard. Lake Sovereign offers a wonderful community that includes a private lake with sidewalks to take a stroll. Amenities include clubhouse, swim, tennis, playground and fishing dock. Ask about all of the recent updates to this home!
$955,000
502 Highwater Pass Canton, GA 30114
- Type:
- Single Family
- Sq.Ft.:
- 5,079
- Status:
- Active
- Beds:
- 6
- Lot size:
- 0.32 Acres
- Year built:
- 2005
- Baths:
- 6.00
- MLS#:
- 10256656
- Subdivision:
- Bridgemill
ADDITIONAL INFORMATION
This home is an entertainer's DREAM!! Level walkout to stunning pool, with spa, covered porch, outdoor kitchen and amazing fireplace! This BridgeMill 6 bedroom home is move-in ready. Newer roof, hot water heaters, and HVAC systems. Kitchen boasts keeping room with fireplace, large eat in kitchen, walk-in pantry and beautiful new countertops and painted cabinets. Master suite is upstairs and overlooks private backyard and pool. Master bath has been remodeled. Master closet has been custom designed and is amazing. The three upstairs bedrooms are all large with good sized closets. Basement has beautiful bar, media room, sitting area separate from a large entertainment area that plenty of space for a pool table. The perfect home for a large family or a family that loves to entertain. Home is located in the amenity rich BridgeMill subdivision. Close to new Northside Hospital, amazing schools, Lake Allatoona, and 575 Express Lanes.
$210,000
155 Reed Street Canton, GA 30114
- Type:
- Single Family
- Sq.Ft.:
- 912
- Status:
- Active
- Beds:
- 3
- Lot size:
- 0.3 Acres
- Year built:
- 1987
- Baths:
- 1.00
- MLS#:
- 7341875
- Subdivision:
- none
ADDITIONAL INFORMATION
Hardwood floors throughout house except kitchen/laundry room ceramic tile. Cannot get FHA loan, rear foundation built on large wood support beams . Lots of room under house to add rooms and another bathroom. It has a small koi pond /waterfall that needs new liner and pump in front yard. Located at end of the street , dead end st with beautiful view to woods. There is an Apple, Peach and Plum tree in front yard.
- Type:
- Single Family
- Sq.Ft.:
- 2,001
- Status:
- Active
- Beds:
- 4
- Lot size:
- 0.25 Acres
- Year built:
- 2024
- Baths:
- 3.00
- MLS#:
- 7337587
- Subdivision:
- Towne Mill
ADDITIONAL INFORMATION
Brand new, energy-efficient home ready NOW! Design Package #9 Distinct. Entertain with ease in the Gibson's bright, open-concept living space. A Jack-and-Jill bath with dual sinks serves the secondary bedrooms, while the private primary suite boasts a walk-in shower and impressive closet. A final phase at Vistas at Towne Mill is now selling. Our floorplans boast spacious great rooms, gourmet kitchens and flexible spaces to suit any lifestyle. This master-planned community offers plenty of amenities including swimming pools, tennis courts and playground. Go fishing at Hickory Log Creek Reservoir, located right outside the main entrance to the community, or go golfing at the nearby Fairways of Canton. Each of our homes is built with innovative, energy-efficient features designed to help you enjoy more savings, better health, real comfort and peace of mind.
- Type:
- Single Family
- Sq.Ft.:
- 2,479
- Status:
- Active
- Beds:
- 4
- Lot size:
- 0.17 Acres
- Year built:
- 2024
- Baths:
- 3.00
- MLS#:
- 7337584
- Subdivision:
- Towne Mill
ADDITIONAL INFORMATION
Brand new, energy-efficient home available by Mar 2024! Design Package #11 Lush. Outfit the Dakota's main-level flex space as a home office and skip your commute. In the kitchen, the island overlooks the open living space. Upstairs, sip coffee from your own private sitting room in the primary suite. A final phase at Vistas at Towne Mill is now selling. Our floorplans boast spacious great rooms, gourmet kitchens and flexible spaces to suit any lifestyle. This master-planned community offers plenty of amenities including swimming pools, tennis courts and playground. Go fishing at Hickory Log Creek Reservoir, located right outside the main entrance to the community, or go golfing at the nearby Fairways of Canton. Each of our homes is built with innovative, energy-efficient features designed to help you enjoy more savings, better health, real comfort and peace of mind.
$950,000
Lot 1 Sardis Circle Canton, GA 30114
- Type:
- Single Family
- Sq.Ft.:
- 3,200
- Status:
- Active
- Beds:
- 4
- Lot size:
- 2.12 Acres
- Year built:
- 2024
- Baths:
- 5.00
- MLS#:
- 10255754
- Subdivision:
- Sardis Farm
ADDITIONAL INFORMATION
**TO BE BUILT - PICTURES ARE OF SIMILAR HOME BUT ARE NOT THE SUBJECT PROPERTY ** - Welcome to Sardis Farm, a charming retreat! Imagine 4 custom homes, each sprawling over 2 acres of picturesque landscape. Sardis Farm offers a unique blend of natural beauty and rural charm surrounded by rolling pastures and mature hardwoods. In an exclusive collaboration, we have partnered with Andrew Reibly at ARS Home Pro to build 4 well crafted Farmhouse-style homes, each one tailored to reflect your individual tastes and preferences. Whether you arrive with your own vision or seek guidance in the planning process, our team is dedicated to ensuring your dream home becomes a reality. At Sardis Farm, we break away from predesigned neighborhoods. We believe in empowering you to construct the home of your dreams, not conform to ours. Already have a Farm House plan in mind? We'd be delighted to provide you with a quote to build your plan on any of our available lots. If you're still exploring options, we're here to assist you in selecting the perfect plan. We take your vision and meticulously outline the construction costs. Nothing is off the table Co whether it's a swimming pools, fire-pit, dual master suite, or any other feature, our two- acre homsites can most likely accommodate it. You have the freedom to bring your dream home to life!
$724,000
180 Railroad Street Canton, GA 30114
- Type:
- Single Family
- Sq.Ft.:
- 2,498
- Status:
- Active
- Beds:
- 3
- Year built:
- 2023
- Baths:
- 4.00
- MLS#:
- 7339758
- Subdivision:
- Sanctuaire
ADDITIONAL INFORMATION
Call now to schedule your exclusive showing and to learn more about our limited time "2% Interest Rate Roll-Back or Closing Cost" Special incentives going on now. See agent for more details. Experience the future of downtown Canton with this exquisite new development featuring 14 single-family homes at the intersection of Railroad and Academy Street. Crafted by Foliagroup, these residences boast an open concept main living area, ideal for contemporary entertaining. The hallmark of this esteemed builder, abundant natural light, streams through expansive walls of windows, enhancing the distinctive aesthetic Folia Group is known for. This three-bedroom, 3.5-bath home offers surprises at every turn with thoughtfully curated designer interiors that showcase top-tier details, finishes, and selections. Located just seconds from downtown Canton, you're at the heart of boutique shopping, local eateries, and the vibrant entertainment district of The Mill. Recreation is plentiful with the Etowah River and North Georgia Mountains nearby. Sanctuaire also welcomes LSV NEV vehicles (golf carts), adding convenience and charm to your daily routine. Benefiting from Cherokee County's highly-rated schools—among the top 10% in Georgia—this community provides an educational advantage. This beautifully handcrafted home captures the essence of a charming small-town atmosphere combined with a warm community spirit, making Sanctuaire the perfect place to call home. Don’t miss the opportunity to be one of the Lucky Few!
$769,900
172 Railroad Street Canton, GA 30114
- Type:
- Single Family
- Sq.Ft.:
- 2,777
- Status:
- Active
- Beds:
- 3
- Year built:
- 2023
- Baths:
- 4.00
- MLS#:
- 10254798
- Subdivision:
- Sanctuaire
ADDITIONAL INFORMATION
Introducing Sanctuaire, a new unprecedented living experience in the heart of historic downtown Canton. Created and built by Folia Group, home plans start in the high $600's. Phase One is currently underway and will feature 14 single-family homes along the corner of Railroad and Academy Street and Marietta Avenue. Your life and space... your way - you have the luxury of choice with Sanctuaire. Starting as a 2 bedroom, 2.5 bath home, you have the opportunity of enhancing to a 3 or 4 bedroom. All homes boasts an open concept main living area perfect for modern entertaining, 10+ ceilings on all levels, hardwoods throughout, stainless steel appliance package w/ dual fuel range. Georgia provides a four-season lifestyle, take full advantage with access to covered porches to extend your living space outside. A private veranda with garden area will delight and provide an opportunity to refresh and recharge. The home is washed in natural light from the abundance of "walls of windows", a distinctive feature the Folia Group delivers. The designer, curated interiors showcase the best-in-class detail, finishes, and selections. You are seconds away from Downton Canton boutique shopping, local eateries, and the well-known, energetic entertainment district of The Mill. Recreation options such as The Etowah River, north Georgia Mountains are so close! This beautifully handcrafted home, with charming small-town vibe, and warm sense of community makes Sanctuaire the ideal place to call home. Come be one of the Lucky Few!
Price and Tax History when not sourced from FMLS are provided by public records. Mortgage Rates provided by Greenlight Mortgage. School information provided by GreatSchools.org. Drive Times provided by INRIX. Walk Scores provided by Walk Score®. Area Statistics provided by Sperling’s Best Places.
For technical issues regarding this website and/or listing search engine, please contact Xome Tech Support at 844-400-9663 or email us at xomeconcierge@xome.com.
License # 367751 Xome Inc. License # 65656
AndreaD.Conner@xome.com 844-400-XOME (9663)
750 Highway 121 Bypass, Ste 100, Lewisville, TX 75067
Information is deemed reliable but is not guaranteed.

The data relating to real estate for sale on this web site comes in part from the Broker Reciprocity Program of Georgia MLS. Real estate listings held by brokerage firms other than this broker are marked with the Broker Reciprocity logo and detailed information about them includes the name of the listing brokers. The broker providing this data believes it to be correct but advises interested parties to confirm them before relying on them in a purchase decision. Copyright 2024 Georgia MLS. All rights reserved.
Canton Real Estate
The median home value in Canton, GA is $278,000. This is higher than the county median home value of $245,800. The national median home value is $219,700. The average price of homes sold in Canton, GA is $278,000. Approximately 47.91% of Canton homes are owned, compared to 48.04% rented, while 4.06% are vacant. Canton real estate listings include condos, townhomes, and single family homes for sale. Commercial properties are also available. If you see a property you’re interested in, contact a Canton real estate agent to arrange a tour today!
Canton, Georgia 30114 has a population of 25,806. Canton 30114 is more family-centric than the surrounding county with 40.87% of the households containing married families with children. The county average for households married with children is 39.38%.
The median household income in Canton, Georgia 30114 is $54,470. The median household income for the surrounding county is $75,477 compared to the national median of $57,652. The median age of people living in Canton 30114 is 32.9 years.
Canton Weather
The average high temperature in July is 85.3 degrees, with an average low temperature in January of 28.5 degrees. The average rainfall is approximately 52 inches per year, with 1.9 inches of snow per year.
