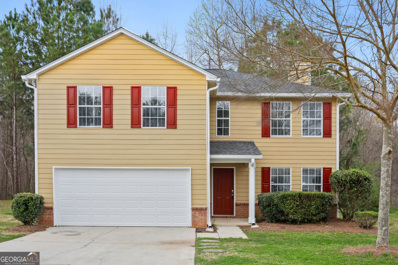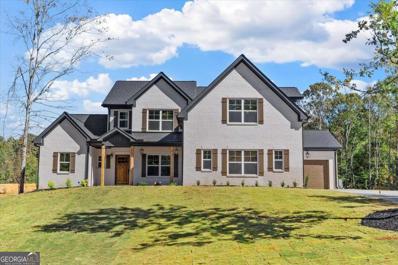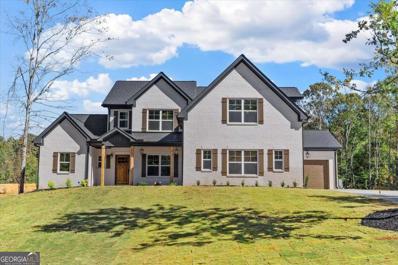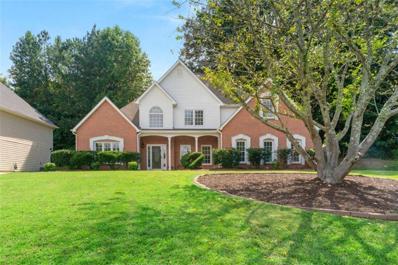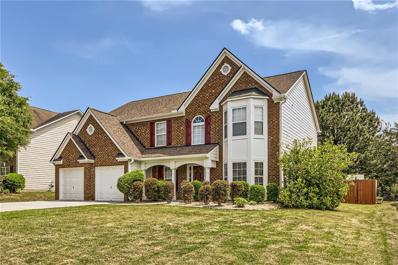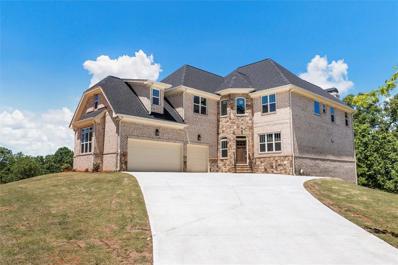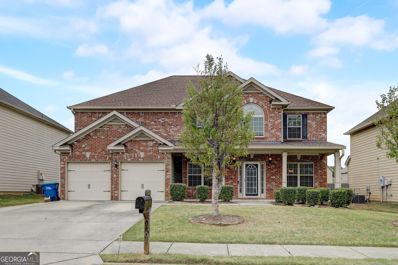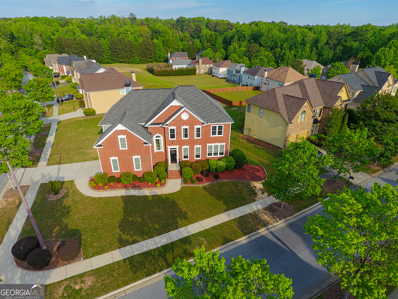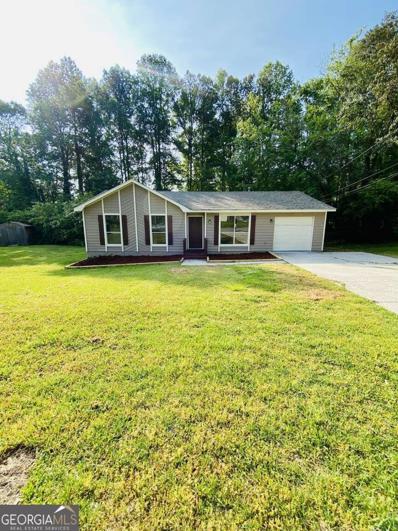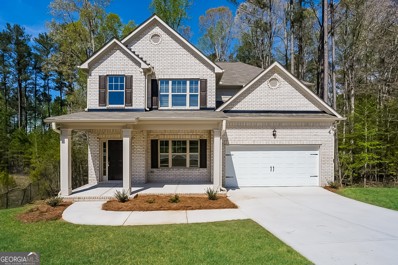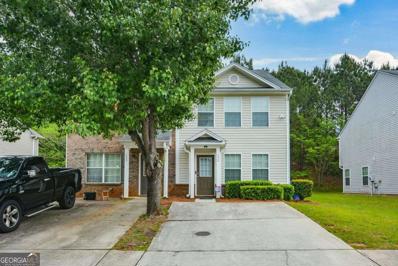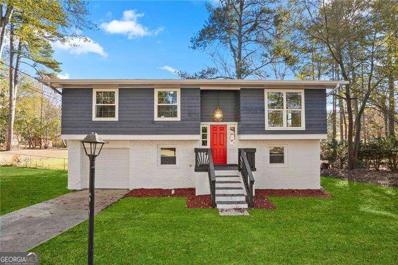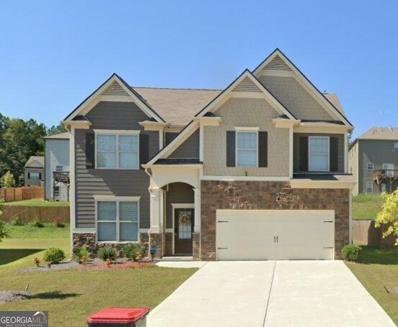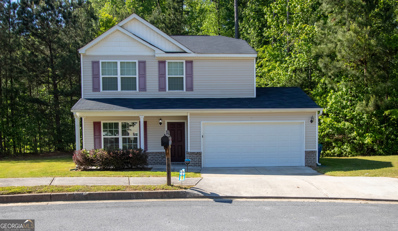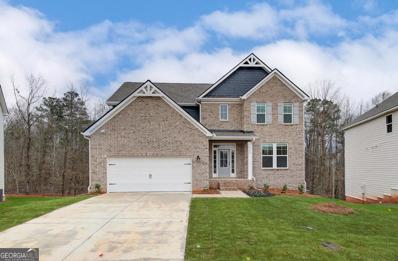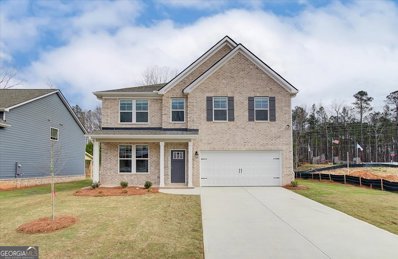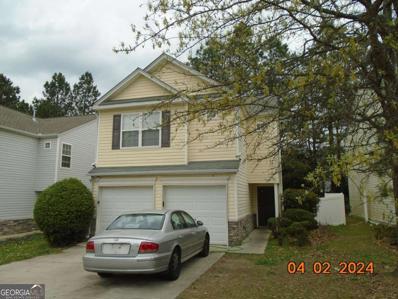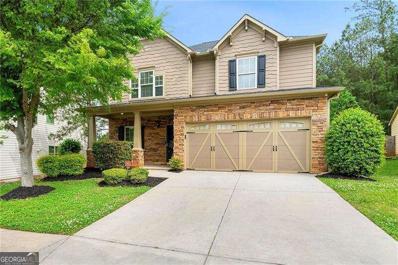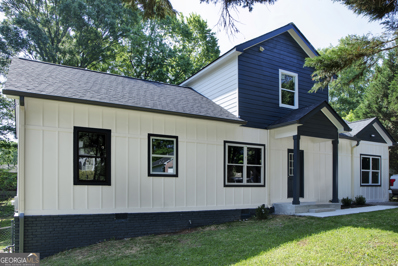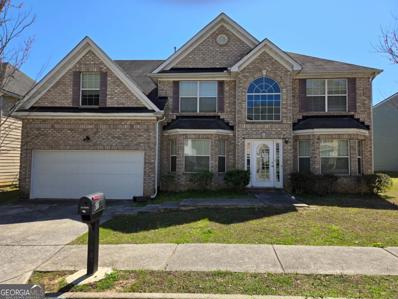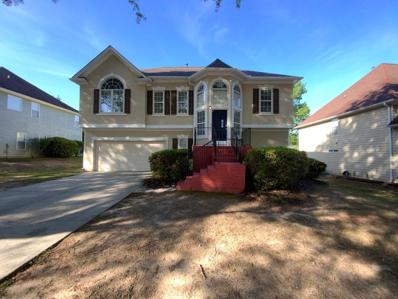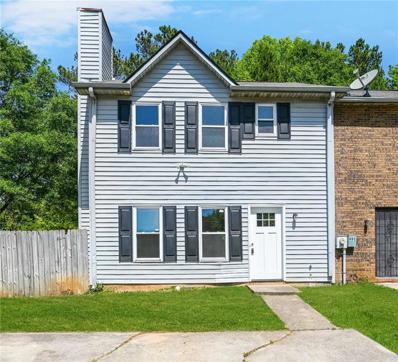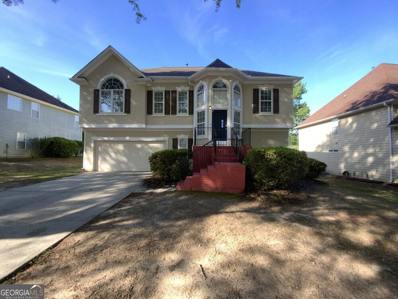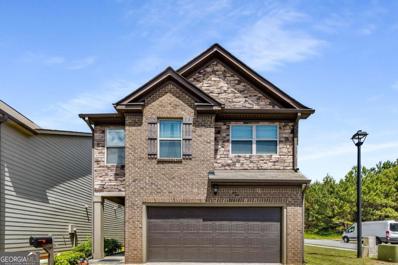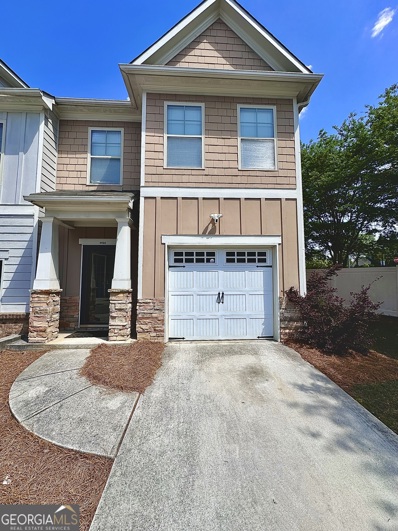Atlanta GA Homes for Sale
- Type:
- Single Family
- Sq.Ft.:
- 2,128
- Status:
- NEW LISTING
- Beds:
- 4
- Lot size:
- 0.23 Acres
- Year built:
- 2003
- Baths:
- 3.00
- MLS#:
- 10288963
- Subdivision:
- Amhurst
ADDITIONAL INFORMATION
Step into this recently renovated home, nestled in a neighborhood with no HOA. The two-story foyer welcomes you to the large master suite upstairs, complete with double vanities, sunken tub, separate shower, and a walk-in closet. The living area features a cozy fireplace and flows seamlessly into the open-concept dining space. Downstairs, you'll find generously sized secondary bedrooms sharing a bath, with convenient garage access. Conveniently located near shopping, schools, and parks, this home offers both comfort and accessibility.
$899,000
4838 Neal Ridge Atlanta, GA 30349
- Type:
- Single Family
- Sq.Ft.:
- 4,100
- Status:
- NEW LISTING
- Beds:
- 6
- Lot size:
- 0.46 Acres
- Year built:
- 2024
- Baths:
- 5.00
- MLS#:
- 10288712
- Subdivision:
- Champions Park
ADDITIONAL INFORMATION
HOME UNDER CONSTRUCTION, NOT YET READY FOR SHOWINGS. Photos/Renderings are of this floor plan but not this particular home. Estimated Completion October 2024. Welcome to Phase 2 of Primus Construction's 24-home Executive Collection at Champions Park! This Madison Plan on a full unfinished basement is the soulful, open concept modern farmhouse on an expansive lot that you've been waiting for. Every detail of this 6 Bed/5 Bath luxe new home with Master on Main has been crafted to provide one-level living for the owner AND spacious multi-generational configurations at the same time. 3-car garage, massive mud/laundry room with utility sink, open concept living/dining/kitchen with oversized island offers storage galore. So many upgrades! Soaring ceilings, 3 or 4 sided brick, soft-close luxe cabinets, hardwoods or LVT throughout, Roman shower with glass walls in Master, fiber internet, Gallery appliance package with gas cooktop, covered front porch/patio, private en suite bathrooms in 3 of 6 Bedrooms. Basement is pre-stubbed for a full bath. Once finished, basement will offer an additional bedroom and bathroom. Builder can finish basement prior to closing if you'd like to add that upgrade and enjoy a fully finished basement from day one. If you've toured other floor plans that just seemed to be lacking something you wanted in your next home, this is The One that offers what you've been missing.
$849,000
106 Neal Point Atlanta, GA 30349
- Type:
- Single Family
- Sq.Ft.:
- 4,100
- Status:
- NEW LISTING
- Beds:
- 6
- Lot size:
- 0.45 Acres
- Year built:
- 2024
- Baths:
- 5.00
- MLS#:
- 10288705
- Subdivision:
- Champions Park
ADDITIONAL INFORMATION
HOME UNDER CONSTRUCTION, NOT YET READY FOR SHOWINGS. Photos/Renderings are of this floor plan but not this particular home. Estimated Completion October 2024. Welcome to Phase 2 of Primus Construction's 24-home Executive Collection at Champions Park! This Madison Plan on Slab is the soulful, open concept modern farmhouse on an expansive lot that you've been waiting for. Every detail of this 6 Bed/5 Bath luxe new home with Master on Main has been crafted to provide one-level living for the owner AND spacious multi-generational configurations at the same time. 3-car garage, massive mud/laundry room with utility sink, open concept living/dining/kitchen with oversized island offers storage galore. So many upgrades! Soaring ceilings, 3 or 4 sided brick, soft-close luxe cabinets, hardwoods or LVT throughout, Roman shower with glass walls in Master, fiber internet, Gallery appliance package with gas cooktop, covered front porch/patio, private en suite bathrooms in 3 of 6 Bedrooms. If you've toured other floor plans that just seemed to be lacking something you wanted in your next home, this is The One that offers what you've been missing.
- Type:
- Single Family
- Sq.Ft.:
- 2,853
- Status:
- NEW LISTING
- Beds:
- 4
- Lot size:
- 4,253 Acres
- Year built:
- 1997
- Baths:
- 4.00
- MLS#:
- 7377026
- Subdivision:
- Highland Lake
ADDITIONAL INFORMATION
Welcome to your prestigious home at Highland Lake, where city living meets suburban relaxation! This beautiful private well-kept and updated home is listed in the highly sought-after West Lake school district on a gorgeous lot. Freshly painted interior and exterior to match any decor and a modern oversized "Primary Suite on the Main". Enormous great room and space for entertaining with an open floor plan and windows for natural lighting. New roof, flooring, lighting, cabinets, quartz countertops, dishwasher, stove, refrigerator, microwave, garbage disposal, bathroom vanities, garage doors, stack stone fireplace, ceiling fans, plumbing fixtures, French drain, Bermuda lawn sod and state of the art alarm & camera system. Easy access to Hartsfield Jackson airport, Camp Creek Marketplace, Cochran Mills Nature Preserve, Foxhall Resort, Wolf Creek Amphitheatre, Wolf Creek Golf Country Club, College Park Golf Course, The Golf Club Piedmont Driving Club, Atlanta Dream Basketball Club WNBA, College Park Skyhawks NBA G League, Gateway Center Arena, Georgia International Convention Center, Downtown College Park and East Point restaurants/ shopping, I-285, I-85 and I-20. This extraordinary home will not last long!!
$365,000
359 Wildwood Point Atlanta, GA 30349
- Type:
- Single Family
- Sq.Ft.:
- 2,990
- Status:
- NEW LISTING
- Beds:
- 4
- Lot size:
- 0.25 Acres
- Year built:
- 2003
- Baths:
- 3.00
- MLS#:
- 7376741
- Subdivision:
- Magnolia Walk
ADDITIONAL INFORMATION
Immaculate, beautifully maintained home located in one of the best subdivisions in Metro Atlanta. Don’t miss the majestic owner’s retreat, complete with a fireplace. This home has great entertainment space inside and outside. The spacious foyer is flanked by a large powder room and a formal living room which flows into the formal dining room. The kitchen has all new stainless-steel appliances and quartz countertops with a sunny breakfast area that overlooks the den. The patio is off the kitchen and overlooks a massive, fenced, backyard. The garage is very large with plenty of storage space. A small storage shed in the backyard will make it so easy to stay neat and organized. The second floor has the incredible master suite, three guest bedrooms and a guest bathroom. If you are looking for a beautiful home in a very stable, well-maintained neighborhood, look no further. This is a quality neighborhood of property owners. No rentals are allowed.
$849,000
411 Katy Place Atlanta, GA 30349
- Type:
- Single Family
- Sq.Ft.:
- 5,189
- Status:
- NEW LISTING
- Beds:
- 5
- Lot size:
- 0.68 Acres
- Year built:
- 2024
- Baths:
- 4.00
- MLS#:
- 7376683
- Subdivision:
- Champions Park
ADDITIONAL INFORMATION
HOME UNDER CONSTRUCTION, NOT YET READY FOR SHOWINGS. Photos/Renderings are of this floor plan but not this particular home. Estimated Completion October 2024. Welcome to Phase 2 of Primus Construction’s 24-home Executive Collection at Champions Park! This Gregory Plan on a full unfinished basement is traditional luxury with a modern urban flair. This plan is how you upgrade from Starter to Executive home to get the luxurious space and finishes you’ve always wanted…or downsize from that expansive Estate Home to an Executive one without sacrificing the luxury you’ve come to love. This 5 Bed/4 Bath w Master up features a guest bedroom and full bath on main, along with a formal Dining Room. Flex area off kitchen can be informal dining or living area. Breathtaking 2-story foyer with chandelier and modern staircase greet you upon entry. Hardwoods or LVT throughout the entire home, custom deck on main level, storage galore, 3-car garage, Gallery appliance package with gas cooktop, 3 or 4 sided brick, fiber internet, luxury soft close cabinets, tiled laundry room on upper level are among the expansive upgrades. Full unfinished walkout basement is pre-stubbed for a bathroom and will provide another bedroom once finished. Builder can finish basement prior to closing if you’d like to add that upgrade and enjoy a fully finished basement from day one. Coveted Westlake School District, convenient to all things Atlanta. $6k in Seller-paid closing costs with use of preferred lender. HOA is inactive, CC&Rs still recorded and in place. Builder may choose to restart HOA in the future.
$489,900
4201 Sublime Trail Atlanta, GA 30349
- Type:
- Single Family
- Sq.Ft.:
- 3,520
- Status:
- NEW LISTING
- Beds:
- 5
- Lot size:
- 0.23 Acres
- Year built:
- 2010
- Baths:
- 4.00
- MLS#:
- 10288358
- Subdivision:
- Pittman Park
ADDITIONAL INFORMATION
Nestled in the heart of Atlanta's vibrant community, 4201 Sublime Trail offers a meticulously maintained home that is a perfect blend of space and style. Boasting a spacious floor plan, this residence features a newly added 600 square foot enclosure, providing ample room for entertaining and relaxation. Step inside to discover a bright and airy living area, perfect for gatherings or quiet evenings by the fireplace. The updated kitchen is a chef's delight, showcasing sleek countertops, stainless steel appliances, and ample cabinet space. Retreat to the master suite, complete with a luxurious en-suite bath and generous closet space. Additional bedrooms offer versatility for guests, family, or hobbies. Outside, the expansive backyard oasis awaits, offering plenty of room for outdoor activities and al fresco dining. Conveniently located in a sought-after neighborhood, this home is just moments from shopping, dining, parks, and major highways for easy commuting.
$465,000
7350 Wright Drive Atlanta, GA 30349
- Type:
- Single Family
- Sq.Ft.:
- 2,884
- Status:
- NEW LISTING
- Beds:
- 4
- Lot size:
- 0.33 Acres
- Year built:
- 2003
- Baths:
- 3.00
- MLS#:
- 10286121
- Subdivision:
- Walden Fulton
ADDITIONAL INFORMATION
Welcome to your new home in the exceptional Swim/Tennis Community of Walden Park! This stunning 4-bedroom, 2-and-a-half-bathroom residence offers an open floorplan flooded with natural light, nestled on a premium corner lot with impeccable landscaping and curb appeal. Drive up to this inviting home and notice its unique feature of dual decks, recently updated to extend your outdoor living space, perfect for enjoying the serene surroundings. Step inside and be greeted by a grand two-story foyer leading to the living, dining, and family rooms, seamlessly connected to the kitchen and breakfast area. The kitchen boasts 42-inch cabinets, granite countertops, an island, and a dry bar area, all complemented by stainless steel appliances. Retreat to the oversized primary suite, complete with a separate sitting room, fireplace, dual walk-in closets, and a luxurious ensuite featuring dual vanities, a soaking tub, and a spacious separate shower. Upstairs, three additional bedrooms share a well-appointed hall bathroom with dual access. Enjoy the freshly painted interior and exterior, along with a newly replaced front door, concrete patio, and energy-efficient windows throughout the entire home. The walk-out basement is unfinished but studded for a bathroom, offering endless possibilities for additional living space or storage. The 2-car side-entry garage includes a newly replaced soft-close garage door with an ease-of-access for added safety and convenience. Don't miss the chance to make this meticulously maintained and thoughtfully designed home yours. Schedule your showing today and experience the epitome of comfortable living!
$249,999
3580 Keels Lane Atlanta, GA 30349
- Type:
- Single Family
- Sq.Ft.:
- 1,368
- Status:
- NEW LISTING
- Beds:
- 3
- Lot size:
- 0.25 Acres
- Year built:
- 1989
- Baths:
- 2.00
- MLS#:
- 10288187
- Subdivision:
- WOODLAND ESTATE
ADDITIONAL INFORMATION
ANOTHER SHIPMAN MASTERPIECE! 1 OF 12 AVAILABLE IN METRO ATLANTA SO ASK ABOUT MY OTHER INVENTORY. BEAUTIFUL , 3 BEDROOM , AND 2 FULL BATHROOMS ,COMPLETELY RENOVATED HOME. IT HAS A LARGE DECK JUST OFF THE REAR PATIO ,PERFECT FOR SUMMER ENTERTAINING AND THE BACK YARD IS VERY SECLUDED WITH A FENCE . THE INTERIOR IS TRIMMED IN ALL BLACK FIXTURES. BRAND NEW EVERYTHING ,INSIDE AND OUT- ROOF, PAINT, STAINLESS STEEL APPLIANCES, GRANITE COUNTERTOPS, GRAY KITCHEN CABINETS,HARDWOOD FLOORS, HVAC SYSTEMS, BATHROOMS, HOT WATER TANK ETC. SELLER WILL PAY BUYER'S HOME WARRANTY- SELLER WILL PREFERS CONVENTIONAL,VA OR CASH BUT WILL CONSIDER FHA
- Type:
- Single Family
- Sq.Ft.:
- 2,163
- Status:
- NEW LISTING
- Beds:
- 4
- Lot size:
- 0.26 Acres
- Year built:
- 2022
- Baths:
- 3.00
- MLS#:
- 10288151
- Subdivision:
- Parkview Estates
ADDITIONAL INFORMATION
Welcome home to beautiful Parkview Estates in the sought after community of South Fulton. This 4 bedroom, 2.5 bathroom house sits on an unfinished basement yearning for your personal touch! The open concept floorplan features a large kitchen with center island and view to living room. The many windows allow you to bask in the copious amount of natural light. High ceilings throughout the home add to the spacious feeling. All 4 bedrooms as well as 2 full baths are on the second level along with the laundry room. The private back deck is perfect for morning coffee or summer grilling. Conveniently located to Atlanta's Hartsfield-Jackson International Airport as well as highways, shopping, and entertainment.
- Type:
- Townhouse
- Sq.Ft.:
- 1,422
- Status:
- NEW LISTING
- Beds:
- 3
- Lot size:
- 0.03 Acres
- Year built:
- 2006
- Baths:
- 3.00
- MLS#:
- 10288122
- Subdivision:
- Scarborough Park Townhomes
ADDITIONAL INFORMATION
This removeled 3 bedroom, 2.5 bath townhome features new appliancess, granite countertops in the kitchen, freshly painted throughout, new carpet in the bedrooms and a spacious family room. It has nicely sized primary bedroom and secondary bedrooms.
- Type:
- Single Family
- Sq.Ft.:
- n/a
- Status:
- NEW LISTING
- Beds:
- 5
- Lot size:
- 0.36 Acres
- Year built:
- 1974
- Baths:
- 3.00
- MLS#:
- 10287998
- Subdivision:
- Pointer Ridge
ADDITIONAL INFORMATION
Beautiful newly remodeled home in a quiet neighborhood. 5 bedrooms and 3 full baths. Two main bedrooms, one on the lower floor and the other on the main floor, the lower floor has a studio that can be used as an office. fresh paint, hardwood floors and carpet throughout, renovated bathrooms, spacious dining and family rooms. New roof, new kitchen with brand new appliances and beautiful granite counter top. Very nice backyard with new deck and completely enclosed. Very close to i85, a few minutes to the airport and 15 minutes to downtown. Very close to the elementary school, you can even walk there. DON'T MISS THIS OPPORTUNITY! Note : The decorations used to set the spaces such as the living room and bedrooms are for reference only and are not included in the sales price.
$449,000
823 Python Drive Atlanta, GA 30349
- Type:
- Single Family
- Sq.Ft.:
- 3,170
- Status:
- NEW LISTING
- Beds:
- 5
- Lot size:
- 0.19 Acres
- Year built:
- 2017
- Baths:
- 4.00
- MLS#:
- 10287902
- Subdivision:
- Camden Manor
ADDITIONAL INFORMATION
Welcome home to this exquisitely spacious and elegant residence featuring five generously-sized bedrooms, including two master suites. Recently enhanced with newly installed high-end wood flooring throughout and a fresh coat of paint, this home radiates a modern and welcoming vibe. This home is in immaculate like new condition! The main level boasts an expansive formal dining room adorned with coffered ceilings-a perfect setting for memorable dinners and celebrations. Step into the oversized family room, complete with a designer fireplace, creating an inviting ambiance for both relaxation and entertaining. The heart of this home is the gourmet kitchen, newly updated with custom cabinets, sleek granite countertops, stainless steel appliances, and a large granite island. This kitchen not only overlooks the casual dining area but also provides a picturesque view of the vast, level backyard-ideal for outdoor activities and gatherings. Situated in a highly sought-after community, this home offers quick access to freeways and the airport, placing entertainment and fine dining just a short drive away. The community amenities enhance this vibrant lifestyle, featuring a swimming pool, play area, basketball and tennis courts, and a clubhouse for social events. The home is currently vacant, making showings straightforward and hassle-free. The seller is motivated and eagerly awaits your offer. Discover the openness and luxury of this stunning home-ready for you to move in and make it your own!
$305,000
505 Dot Drive Atlanta, GA 30349
- Type:
- Single Family
- Sq.Ft.:
- 1,805
- Status:
- NEW LISTING
- Beds:
- 3
- Lot size:
- 0.26 Acres
- Year built:
- 2017
- Baths:
- 3.00
- MLS#:
- 10287867
- Subdivision:
- Mallory Walk
ADDITIONAL INFORMATION
Experience classic living in this lovely 3BR/2.5BA cul-de-sac home in Mallory Walk. This corner lot masterpiece was recently updated with fresh paint, new carpet, LVP flooring, and Quartz kitchen countertops. The main level offers a spacious living room, half bath, open concept kitchen with dining room and walk-in pantry. Upstairs features an open landing area perfect for a home office or chill space, primary suite, 2 secondary bedrooms, a full bath, and a laundry area, The light-filled primary suite is generously sized with an ensuite bathroom, and spacious walk-in closet. The remaining two bedrooms and full bathroom are perfect for the most discerning buyers. The home also features a 2 car garage, and is conviently located near the highway, close to shopping, and minutes to the airport. NO HOA or rental restrictions!!
$609,640
3225 Thicket Lane Atlanta, GA 30349
- Type:
- Single Family
- Sq.Ft.:
- 2,691
- Status:
- NEW LISTING
- Beds:
- 5
- Lot size:
- 0.35 Acres
- Year built:
- 2024
- Baths:
- 3.00
- MLS#:
- 10287866
- Subdivision:
- Twin Shoals
ADDITIONAL INFORMATION
Check out The Westin - Basement on lot 39 by DRB HOMES, a beautiful craftsman-style home that is available for quick move-in within 30 days. The home features five bedrooms and three baths, blending elegance with functionality. The main floor boasts a study/office, formal dining room, and a chef's kitchen that includes a quartz island. A large bedroom and full bath on the ground floor provide flexibility for hosting guests. Upstairs, you'll find the luxurious owner's suite and secondary bedrooms. Buyers can benefit from up to $20,000 in incentives plus 2% in lender credits, including essential home fixtures and finishes. Recreational activities abound with Cliftondale Park and the Wolf Creek Multi-Use Trail within a mile. The home is conveniently located near downtown Atlanta and I-285, providing easy access to metropolitan amenities. Seize this opportunity to claim The Westin On Basement as your new home.
$489,993
3228 Thicket Lane Atlanta, GA 30349
- Type:
- Single Family
- Sq.Ft.:
- 3,133
- Status:
- NEW LISTING
- Beds:
- 5
- Lot size:
- 0.24 Acres
- Year built:
- 2024
- Baths:
- 3.00
- MLS#:
- 10287860
- Subdivision:
- Twin Shoals
ADDITIONAL INFORMATION
Welcome to The Everest III in Twin Shoals Homesite 53 - Quick Move-In, created by DRB HOMES. This magnificent 5-bedroom, 3-bath Craftsman-style home blends classic aesthetics with modern living. The home can be closed by May 31, 2024. To receive the current incentives of only 1.5% Down and 20K Seller incentives, you must sign your contract by April 30th and use the preferred lender. Other stipulations apply, so please contact the onsite agent for details. As you enter, you will be greeted by an inviting foyer that opens to sophisticated formal living and dining spaces. The great room flows into a chef's kitchen, complete with a spacious peninsula, making it perfect for entertaining. The main level includes a bedroom and full bath, while the luxurious owner's suite upstairs features a private sitting area and a spa-like bath. The sleek design is enhanced by Luxury Vinyl Planks that decorate the main floor. The Everest III offers a blend of tranquility and convenience, located just minutes away from shopping, dining, and the airport. Recreational parks and trails are also just a stroll away, providing an ideal living experience. Contact us to schedule an appointment to view this beautiful home. Please note that current buyer and broker incentives, as well as prices, are subject to change. Lastly, the photos displayed are stock photos
- Type:
- Single Family
- Sq.Ft.:
- 1,648
- Status:
- NEW LISTING
- Beds:
- 3
- Lot size:
- 0.1 Acres
- Year built:
- 2002
- Baths:
- 3.00
- MLS#:
- 10287136
- Subdivision:
- Sable Chase
ADDITIONAL INFORMATION
Calling all savvy investors! Here's a golden opportunity to add value to your portfolio! The property is scheduled to be sold at the Auction website. 4 bedrooms 2.5 baths in South Fulton.
- Type:
- Single Family
- Sq.Ft.:
- 2,498
- Status:
- NEW LISTING
- Beds:
- 4
- Lot size:
- 0.24 Acres
- Year built:
- 2008
- Baths:
- 3.00
- MLS#:
- 10287544
- Subdivision:
- LAKESIDE PRESERVE
ADDITIONAL INFORMATION
Welcome to your dream home! This stunning property boasts a plethora of updates, starting with freshly finished wood flooring, all new fixtures and pristine interior paint, ensuring a modern and inviting ambiance throughout. Step into the spacious master bedroom, where luxury meets functionality with dual closets providing ample storage space. The large kitchen is a culinary enthusiast's paradise, with all new appliances, perfect for entertaining guests or simply enjoying meals. Adjacent to the kitchen, the fireside living area sets the stage for cozy evenings spent curled up with a good book or gathering around the warmth of the fireplace with loved ones. Convenience is key in this exceptional home, situated just moments away from the clubhouse in a vibrant HOA community. Here, you'll have access to a wealth of amenities including a serene lake, clubhouse for social gatherings, basketball court, tennis court, and not one, but two refreshing pools complete with an exhilarating water slideCoideal for endless summer fun. Location couldn't be more ideal, with proximity to Hartsfield-Jackson International Airport ensuring stress-free travel experiences. Additionally, major interstate highways are easily accessible, making commuting a breeze. Nearby plazas, retail outlets, and dining options offer convenience at your fingertips, promising a lifestyle of ease and comfort. Don't miss your chance to experience the epitome of modern living in this prime location. Schedule a viewing today and make this remarkable property your new home sweet home!
- Type:
- Single Family
- Sq.Ft.:
- 1,688
- Status:
- NEW LISTING
- Beds:
- 4
- Lot size:
- 0.24 Acres
- Year built:
- 2024
- Baths:
- 4.00
- MLS#:
- 10282298
- Subdivision:
- Meadows
ADDITIONAL INFORMATION
n/a
- Type:
- Single Family
- Sq.Ft.:
- 3,330
- Status:
- NEW LISTING
- Beds:
- 5
- Lot size:
- 0.14 Acres
- Year built:
- 2007
- Baths:
- 3.00
- MLS#:
- 10286978
- Subdivision:
- Heritage Park
ADDITIONAL INFORMATION
NESTLED IN A DESIRABLE NEIGHBORHOOD WITH WELCOMING FRONT PORCH, YOU WILL LOVE THIS HOME FEATURES 5 BEDROOMS, 3 FULL BATHROOMS WITH 2 CAR ATTACHED GARAGE. PERFECT FOR YOUR FAMILY IF YOU ARE LOOKING FOR COMFORT, CONVENIENCE AND OUTDOOR LIVING SPACES. MINUTES AWAY FROM THE ATLANTA AIRPORT, SHOPPING, SCHOOLS, AND RESTAURANTS AND EASILY ACCESSIBLE TO I-75/85 FOR SHORT DRIVES TO DOWNTOWN.
$370,000
7525 Cole Lane Atlanta, GA 30349
- Type:
- Single Family
- Sq.Ft.:
- 2,310
- Status:
- NEW LISTING
- Beds:
- 4
- Lot size:
- 0.22 Acres
- Year built:
- 2000
- Baths:
- 3.00
- MLS#:
- 7374286
- Subdivision:
- WALDEN PARK
ADDITIONAL INFORMATION
Welcome to this remarkable home that recently hit the market. The meticulously well-maintained property comes with wonderful features that enhance convenience and elegance. Step into the spacious primary bedroom and appreciate the ample storage space offered by the walk-in closet. The primary bathroom is a sanctuary of luxury, decked out with a separate tub and shower that offer both quick rinse-offs and long, relaxing soaks. It also features double sinks, making morning preparations seamless and hassle-free.The kitchen exudes modern sophistication, highlighted by an accent backsplash that creates a unique aesthetic appeal. The neutral color paint scheme throughout the property instills a sense of calmness and can complement a wide variety of décor.Enjoy cozy winter evenings by the warmth of the fireplace. The deck offers a perfect spot for quiet relaxation or entertaining. This home merges convenience with style to deliver the ideal living scenario. Don't miss out on owning a slice of tranquillity in a bustling world. It could be the dream home you've been waiting for!
- Type:
- Townhouse
- Sq.Ft.:
- 1,254
- Status:
- NEW LISTING
- Beds:
- 3
- Lot size:
- 0.35 Acres
- Year built:
- 1985
- Baths:
- 2.00
- MLS#:
- 7374264
- Subdivision:
- Wood Knoll
ADDITIONAL INFORMATION
Introducing a newly renovated end-unit townhome that epitomizes modern living at its finest. This townhome residence has undergone a comprehensive transformation, including the installation of a brand-new roof, ensuring durability and reliability for years to come. The interior has been thoughtfully designed with high-end finishes and stylish accents throughout. From the moment you enter, the spacious layout invites you to relax and entertain in comfort. The heart of the home is the kitchen, complete with stainless steel appliances, new countertops, and ample storage space, this culinary haven is as functional as it is beautiful. One of the standout features of this property is the expansive fenced backyard, offering a private sanctuary for outdoor enjoyment. Whether you're hosting a summer barbecue or simply unwinding after a long day, this outdoor oasis provides the perfect backdrop for creating lasting memories. Conveniently situated in a location that offers easy access to shopping, dining, and entertainment options, as well as major commuter routes for added convenience. With its impeccable craftsmanship and prime location, this is an opportunity not to be missed. NO FHA until after May 2nd.
- Type:
- Single Family
- Sq.Ft.:
- 2,310
- Status:
- NEW LISTING
- Beds:
- 4
- Lot size:
- 0.22 Acres
- Year built:
- 2000
- Baths:
- 3.00
- MLS#:
- 10286749
- Subdivision:
- WALDEN PARK
ADDITIONAL INFORMATION
Welcome to this remarkable home that recently hit the market. The meticulously well-maintained property comes with wonderful features that enhance convenience and elegance. Step into the spacious primary bedroom and appreciate the ample storage space offered by the walk-in closet. The primary bathroom is a sanctuary of luxury, decked out with a separate tub and shower that offer both quick rinse-offs and long, relaxing soaks. It also features double sinks, making morning preparations seamless and hassle-free.The kitchen exudes modern sophistication, highlighted by an accent backsplash that creates a unique aesthetic appeal. The neutral color paint scheme throughout the property instills a sense of calmness and can complement a wide variety of decor.Enjoy cozy winter evenings by the warmth of the fireplace. The deck offers a perfect spot for quiet relaxation or entertaining. This home merges convenience with style to deliver the ideal living scenario. Don't miss out on owning a slice of tranquillity in a bustling world. It could be the dream home you've been waiting for!
- Type:
- Single Family
- Sq.Ft.:
- n/a
- Status:
- NEW LISTING
- Beds:
- 4
- Lot size:
- 0.09 Acres
- Year built:
- 2018
- Baths:
- 3.00
- MLS#:
- 10286609
- Subdivision:
- River Station
ADDITIONAL INFORMATION
Welcome home to this beautiful 4 bedroom, CORNER LOT craftsman home! Conveniently located just south of the city, this wonderfully maintained home boasts an abundance of daily natural light, filling its open floor plan and vast living room w/ fireplace. The large dining room space flows seamlessly into the kitchen, connected by hardwood flooring and tall ceilings. The spacious eat in kitchen is perfect for any at home chef with its big kitchen island, plentiful cabinet space, granite countertops, bar area, and walk in pantry. A floor plan perfect for entertaining guests, open up the doors to the fenced in back yard / patio and enjoy quiet evenings with loved ones! Upstairs, you'll first find the oversized primary bedroom suite - the perfect setting for maximum relaxation while also proving versatility for design and furnishings. The large walk in closet, double vanities, private water closet, and separate shower/soaking tub are the cherry on the top! Being one of a handful of 4 bedroom homes, take advantage of the 3 additional upstairs bedrooms - all of ample size and that are perfect as children's rooms, guest rooms, and/or an office. The 2 car garage and large attic space round out this lovely home! Set in the well known River Station neighborhood, amenities include a clubhouse, pool and playground! A short drive to the airport and downtown ATL, this home offers great space, a VERY convenient location, and being a back corner lot home, plenty of privacy to make it feel like home. Schedule your showing today!
- Type:
- Townhouse
- Sq.Ft.:
- 3,424
- Status:
- NEW LISTING
- Beds:
- 3
- Lot size:
- 0.02 Acres
- Year built:
- 2006
- Baths:
- 3.00
- MLS#:
- 10286591
- Subdivision:
- Centennial Walk
ADDITIONAL INFORMATION
Looking for ample space for you and your Family, look no further. I welcome you to this Spacious 3 bedroom, 2 bath, Corner lot townhome that is located in the safe, quiet, and gated community of Centennial Walk. This home boasts the ample space that families desire. This is the perfect location minutes from Major shopping and the airport. If you are looking for convivence, this is the home for you! Schedule your showing Today!

The data relating to real estate for sale on this web site comes in part from the Broker Reciprocity Program of Georgia MLS. Real estate listings held by brokerage firms other than this broker are marked with the Broker Reciprocity logo and detailed information about them includes the name of the listing brokers. The broker providing this data believes it to be correct but advises interested parties to confirm them before relying on them in a purchase decision. Copyright 2024 Georgia MLS. All rights reserved.
Price and Tax History when not sourced from FMLS are provided by public records. Mortgage Rates provided by Greenlight Mortgage. School information provided by GreatSchools.org. Drive Times provided by INRIX. Walk Scores provided by Walk Score®. Area Statistics provided by Sperling’s Best Places.
For technical issues regarding this website and/or listing search engine, please contact Xome Tech Support at 844-400-9663 or email us at xomeconcierge@xome.com.
License # 367751 Xome Inc. License # 65656
AndreaD.Conner@xome.com 844-400-XOME (9663)
750 Highway 121 Bypass, Ste 100, Lewisville, TX 75067
Information is deemed reliable but is not guaranteed.
Atlanta Real Estate
The median home value in Atlanta, GA is $261,700. This is lower than the county median home value of $288,800. The national median home value is $219,700. The average price of homes sold in Atlanta, GA is $261,700. Approximately 35.47% of Atlanta homes are owned, compared to 46.31% rented, while 18.22% are vacant. Atlanta real estate listings include condos, townhomes, and single family homes for sale. Commercial properties are also available. If you see a property you’re interested in, contact a Atlanta real estate agent to arrange a tour today!
Atlanta, Georgia 30349 has a population of 465,230. Atlanta 30349 is less family-centric than the surrounding county with 24.26% of the households containing married families with children. The county average for households married with children is 31.15%.
The median household income in Atlanta, Georgia 30349 is $51,701. The median household income for the surrounding county is $61,336 compared to the national median of $57,652. The median age of people living in Atlanta 30349 is 33.5 years.
Atlanta Weather
The average high temperature in July is 89.4 degrees, with an average low temperature in January of 33.3 degrees. The average rainfall is approximately 52.2 inches per year, with 1 inches of snow per year.
