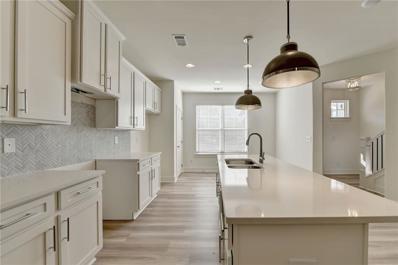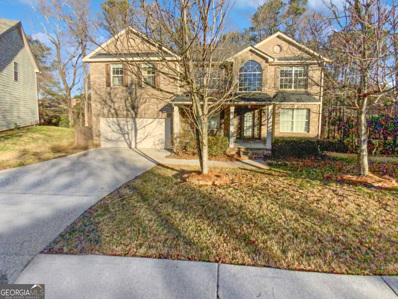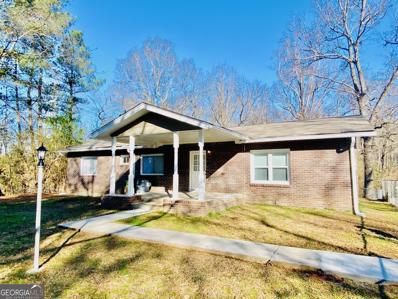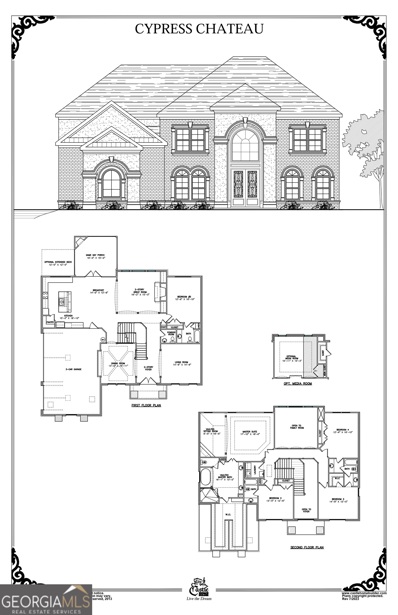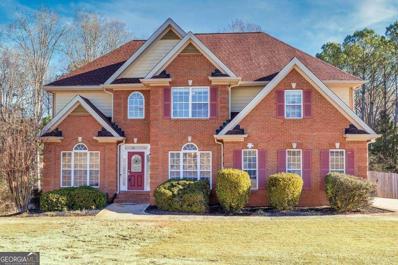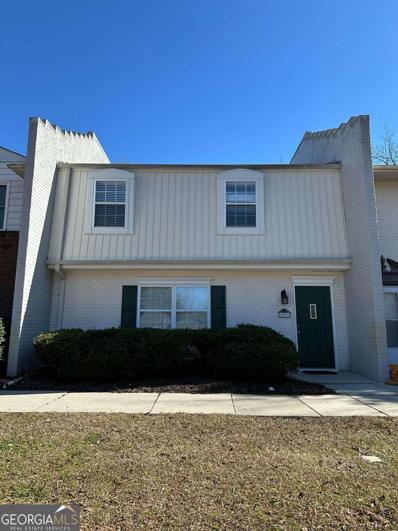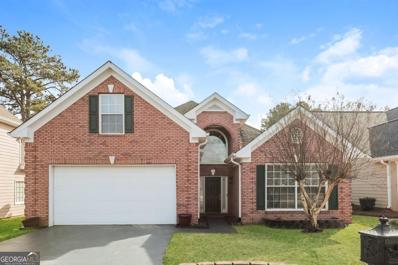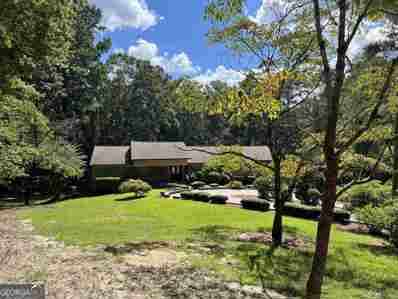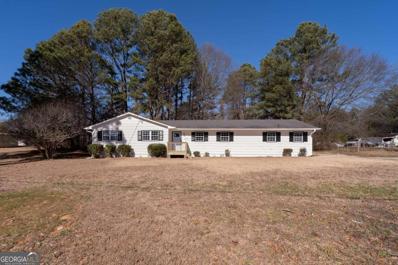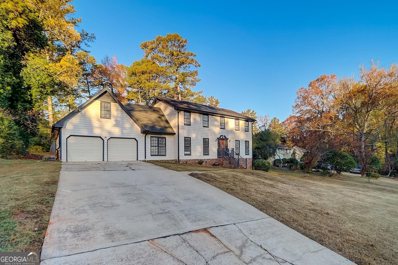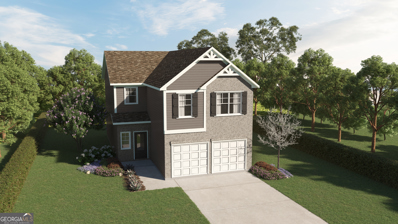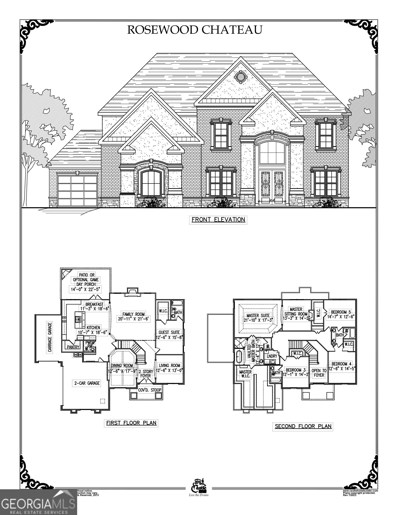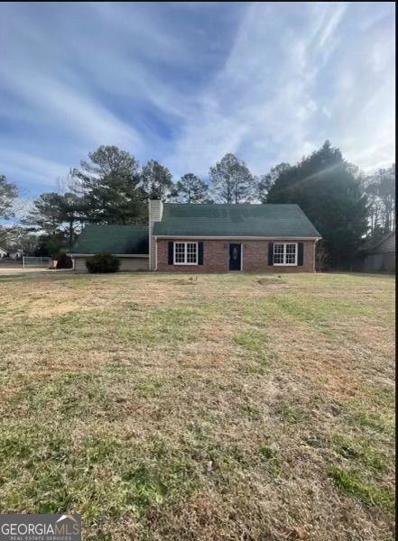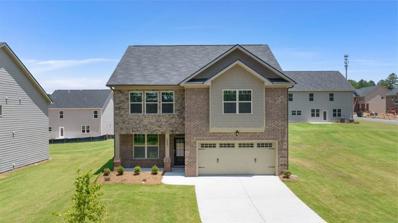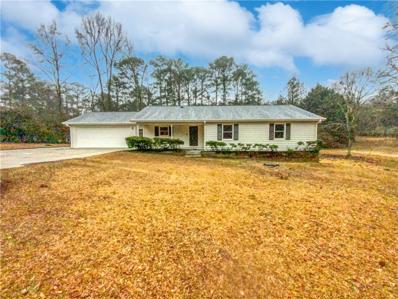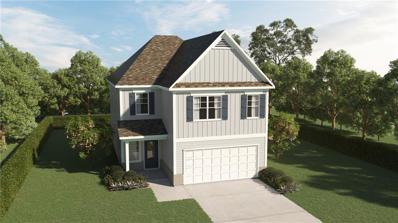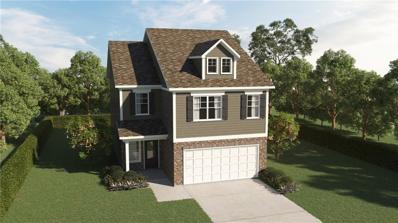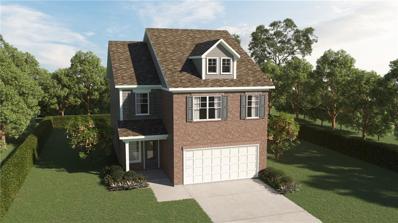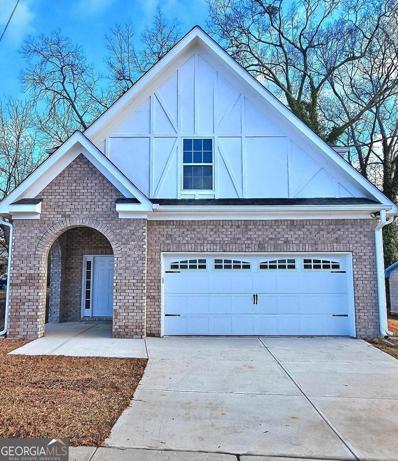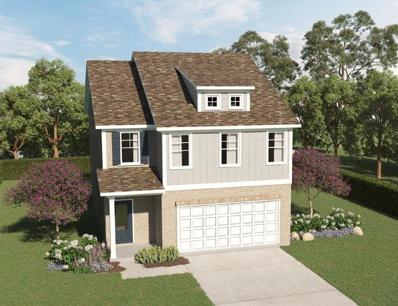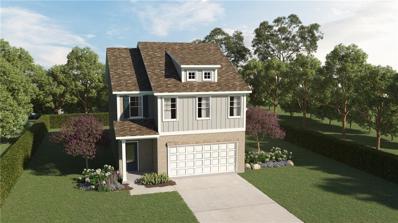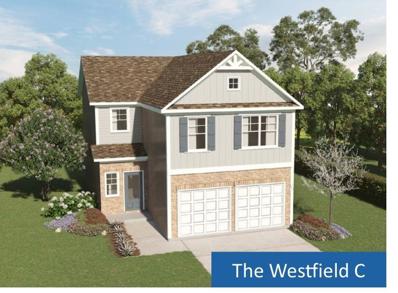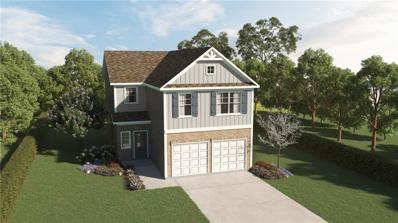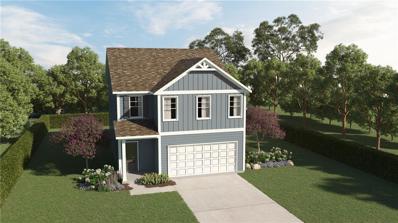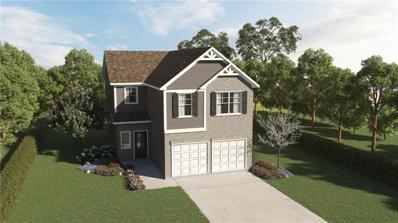Conyers GA Homes for Sale
$316,337
2749 Sandy Road Conyers, GA 30013
- Type:
- Townhouse
- Sq.Ft.:
- 1,685
- Status:
- Active
- Beds:
- 3
- Year built:
- 2023
- Baths:
- 3.00
- MLS#:
- 7335033
- Subdivision:
- Riverside
ADDITIONAL INFORMATION
New Maintenance Free/Swim Community Located In Conyers- Conveniently Located To I-20, Easy Access To Downtown and Hartsfield Airport. Our Beautiful Rear Entry Ivey Model Offers 3BD/2.5 BA w/Huge Two Car Garage, Full Security System, 2" White Blinds Thru Out, Tons Of Included Features. Gourmet Eat-In Kitchen W/42 " White Cabinets, Walk-In Pantry, Quartz Countertops, Island, Stainless Steel Appliances, Tiled Backsplash, WI Railing Dining Area Overlooking Cozy Fireside Family RM W/Granite Fireplace Surround, Upstairs Boast An Open Loft/Game RM Great For Relaxing and Entertaining, Two Oversized Bed RMS, Laundry, Inviting Spa Owners Suite W/Tray Ceiling, Sitting Area, Huge WIC Closet, Raised Vanity W/Dual Sinks, Quartz Countertops, Tiled Floor, Relaxing Garden Tub W/ Tiled Surround, Separate Tiled Shower. Hurry in for a LIMITED TIME Receive THE ROCKLYN RATE - FIXED 30 YR RATE as Low as 4.75% plus up to $10,000 towards Closing Cost *W/Preferred Lender BANKSOUTH MORTAGE See Agent For Details and Availability. Directions Google Maps - TYPE in Riverside by Rocklyn Homes.
- Type:
- Single Family
- Sq.Ft.:
- 3,694
- Status:
- Active
- Beds:
- 5
- Lot size:
- 0.25 Acres
- Year built:
- 2007
- Baths:
- 5.00
- MLS#:
- 10250423
- Subdivision:
- The Preserve Travers Creek
ADDITIONAL INFORMATION
Welcome to 1541 Evergreen Hollow Ln, Conyers, where refined elegance meets modern comfort in this exquisite 5-bedroom, 5- bathroom residence. Situated on a cul-de-sac lot, this home boasts a wealth of amenities that redefine the art of luxurious living. As you approach, the rocking chair front porch welcomes you, setting the tone for the warmth and charm that awaits inside. The 2- story foyer invites you to explore the expansive living spaces, including a formal living room, formal dining room, and an office, all showcasing meticulous attention to detail. The kitchen, open to the family room with a fireplace, features stained cabinets, an island, stainless steel appliances, and a tiled backsplash, creating a stylish and functional culinary space. Upstairs, the huge master suite with a sitting room becomes a private retreat, offering a bath with a double vanity, separate tub and shower, and a custom walk-in closet. The guest rooms are equally spacious, each adorned with trey or vaulted ceilings for added elegance. The finished basement is a true haven for entertainment, featuring a theatre room, a game room with a bar, and a full bath, providing ample space for leisure and enjoyment. With easy access to I-20 and close proximity to shopping and dining, this home ensures convenience without compromising on luxury. 1541 Evergreen Hollow Ln is not just a home; it's an invitation to experience the pinnacle of upscale living in Conyers.
$259,900
2624 Lake Trail NE Conyers, GA 30012
- Type:
- Single Family
- Sq.Ft.:
- 1,670
- Status:
- Active
- Beds:
- 3
- Lot size:
- 0.52 Acres
- Year built:
- 1973
- Baths:
- 2.00
- MLS#:
- 10250269
- Subdivision:
- Hi Roc Shores
ADDITIONAL INFORMATION
Recently renovated Three bedroom, Two bathroom ALL BRICK home on cul de sac lot. Very Private area and two tax parcels convey with the sale 0630010065, 063001065A! Fresh paint throughout! New Carpet and laminate flooring! New Oven and fridge stay. Separate spacious Living room, Family room, room for home office/craft room or exercise room! Separate Dining room with shelving. Covered front porch! Fully fenced yard-perfect for pets and children. Brand new HVAC system! Roof installed in 2022!
- Type:
- Single Family
- Sq.Ft.:
- 5,100
- Status:
- Active
- Beds:
- 5
- Lot size:
- 1.51 Acres
- Year built:
- 2024
- Baths:
- 5.00
- MLS#:
- 20170188
- Subdivision:
- Fontainbleau
ADDITIONAL INFORMATION
This home boasts five bedrooms and five and half bathrooms, with a convenient guest suite on the main floor and a spacious three-car side entry garage with carriage garage. The exterior of the home features three sides of brick with charming accents. Upon entering through the double doors, you'll be greeted by a grand two-story foyer and a stunning double staircase. The family room is also two stories high and includes a cozy fireplace with built-in bookcases. The kitchen is fully equipped with stainless steel appliances, a work island with a raised breakfast bar, granite countertops, and a gorgeous stone backsplash with accent pieces to tie it all together. Upstairs, the master bedroom offers a trey ceiling, a sitting room with a fireplace, and an oversized walk-in closet. The master bathroom is equally impressive with its vaulted ceiling, double vanity, jetted tub, separate enclosed custom tiled shower, and linen closet. This home also includes additional features such as a kitchen desk, a media room, a curved staircase, a basement, and a technology package.
$514,900
2543 Oak Creek Conyers, GA 30094
- Type:
- Single Family
- Sq.Ft.:
- n/a
- Status:
- Active
- Beds:
- 4
- Lot size:
- 0.81 Acres
- Year built:
- 2003
- Baths:
- 4.00
- MLS#:
- 10249783
- Subdivision:
- Cedar Grove
ADDITIONAL INFORMATION
3-sided brick with 4 BR, 3 1/2 baths and finished basement. 2-story great room with fireplace that views kitchen and breakfast area. Large back deck offers much room for entertaining and relaxing. 2-car garage with side entry and long driveway. Beautiful fenced back yard with firepit. Sunroom on terrace level. Master bath has been redone and has Whirlpool tub and separate shower. Large master bedroom with 3 closets, tray ceiling, and sitting room. Small deck for coffee or wine while enjoying private back yard from master suite. Kitchen has white cabinets, stainless steel appliances and beautiful granite counters with tile backsplash, and large island that views back yard. Separate living room, separate dining room. Home just painted inside, new carpet, LPV flooring. Don't miss out on this one!
$199,900
1063 NE Eastview Conyers, GA 30012
- Type:
- Condo
- Sq.Ft.:
- 1,450
- Status:
- Active
- Beds:
- 3
- Year built:
- 1973
- Baths:
- 2.00
- MLS#:
- 10249301
- Subdivision:
- Eastmoor Park
ADDITIONAL INFORMATION
Be the first to preview this 3-bedroom, 2 bath condo, strategically nestled in a prime location. Enjoy spacious living with a generously sized primary bedroom and inviting secondary bedrooms, offering comfort and versatility. Step into your own private retreat as you venture outdoors to a private, secure, gated area, perfect for relaxation and entertaining. Indulge in the luxury of recent renovations that elevate this condo to modern sophistication. The kitchen is a masterpiece, boasting new cabinets, countertops, and under-cabinet lighting, complemented by the gleaming presence of stainless-steel appliances. Fresh paint, new carpet and luxury vinyl plank flooring, and fixtures throughout create an ambiance that is both inviting and contemporary. Location becomes a key highlight as this condo stands a mere 4 minutes away from a major hospital, ensuring convenience and peace of mind. Embrace the charm of Old Towne Conyers, just a stroll away, offering a vibrant mix of restaurants, shopping, and entertainment, making every day an adventure. There is also a public playground within walking distance! Don't let this gem slip through your fingers. Secure your chance to experience refined living in a sought-after locale. Schedule your viewing now! Investor Friendly!
- Type:
- Single Family
- Sq.Ft.:
- n/a
- Status:
- Active
- Beds:
- 4
- Lot size:
- 0.2 Acres
- Year built:
- 1997
- Baths:
- 2.00
- MLS#:
- 10249118
- Subdivision:
- Highland Chase
ADDITIONAL INFORMATION
Honey Stop The car!! This home is what you have been looking for. This Charming 1 1/2 story home featuring 4 bedrooms and 2 bathrooms, ideal for comfortable living. This inviting house offers ample space and a cozy atmosphere for your family to enjoy. Relax in your sprawling owner's suite, which features a large walk in closet, Master bathroom features a separate shower/tub & double sinks. Room above the garage is great for additional space, office or storage. Backyard has a great view of a peaceful pond. You don't want to miss it, Set up your showing today!
$499,900
3180 Peek Rd Conyers, GA 30012
- Type:
- Single Family
- Sq.Ft.:
- 2,266
- Status:
- Active
- Beds:
- 3
- Lot size:
- 11.1 Acres
- Year built:
- 1980
- Baths:
- 2.00
- MLS#:
- 20169693
- Subdivision:
- None
ADDITIONAL INFORMATION
PRIVACY AT IT'S BEST!!! Situated on 11.1 Private Wooded Acres, This custom home in North Rockdale county is ready for a new family. Vaulted Great Room w/ Masonry fireplace with Stone Surround. Open plan opens into Formal Dining Rm. Foyer entrance has Separate Office off the entry. Custom Kitchen cabinets w/ upgraded appliances, Solid Surface countertops, custom slide out shelves in pantry and Spacious Breakfast Area. Spacious Bedrooms and Tile Baths. Laminate Floor in Bedrooms, Hall, Ceramic Tile in Kitchen and Baths. This home has a 2366 sq ft Unfinished Basement w/ Bath Stubbed and Masonry Fireplace. The Acreage can be subdivided. Has road frontage on 2 roads. House is less than 1 mile from the New JH House elementary school. Iron spiral staircase going to basement, Intercom system, Central Vac system, Dehumidifer in basement, garbage compactor, well on property and county water. UPDATES INCLUDE: Complete interior painting 2020, New Architectural Shingles on Roof in 2020, New Water Heater 2023, Deck Painted in 2023, Gutter Guards in 2015.
- Type:
- Single Family
- Sq.Ft.:
- 1,455
- Status:
- Active
- Beds:
- 3
- Lot size:
- 0.67 Acres
- Year built:
- 1974
- Baths:
- 2.00
- MLS#:
- 10248843
- Subdivision:
- Briarwood
ADDITIONAL INFORMATION
AMAZING RENOVATED Ranch Style Home with everything a buyer could dream of. This home features a fantastic open-concept floor plan with 3 bedrooms and 2 bathrooms. Home is ALL ELECTRIC with a New HVAC + New AC + New Furnace all w/ 10 year warranty. New Plumbing. New Electrical. Beautiful kitchen w/ Quartz Countertops, Stainless Steel Appliances, Ombre Blue Backsplash, and white cabinets. New Lighting throughout the home. New Premium waterproof LVP Flooring. Freshly Painted. Did I say NEW enough? The owner's suite is located on the main level and is spacious and features 2 closets. New garage door openings, 1 Car Garage. Fenced-in Backyard. Over a half acres of land. No HOA. Highly rated General Ray Davis Middle School District. Easy access to I20, Cherokee Run Golf Club, Arabia Mountain, The Mall at Stonecrest, Hartsfield Jackson Airport, many restaurants, etc. What more can you ask for? DonCOt miss this gem!
- Type:
- Single Family
- Sq.Ft.:
- 4,660
- Status:
- Active
- Beds:
- 5
- Lot size:
- 0.51 Acres
- Year built:
- 1972
- Baths:
- 4.00
- MLS#:
- 10248677
- Subdivision:
- Fieldstone Estates
ADDITIONAL INFORMATION
Space! Space! and More Space! Step into Luxurious living with this large 5 Bedroom home in the established Fieldstone estates Subdivision. 5 Bedrooms, 2 full and 2 half baths is more than enough for your large family. Hardwood floors abounds on the first level, and carpet in your den/office. This Home is teeming with Character as noted in the wood paneled Library with Fireplace. Beautiful updated Kitchen with stainless steel appliances which includes, Double ovens, Dishwasher, microwave oven, double French door Refrigerator and granite counter-tops. Nestled on Half an acre, you are conveniently located to a multitude of Shopping, and 5 minutes To Interstate 20. Make an offer NOW! This one will be gone in a FLASH! Lueder, Larkin and Hunter is the Preffered attorney.
$358,325
2008 Wyndham Place Conyers, GA 30013
- Type:
- Single Family
- Sq.Ft.:
- 2,130
- Status:
- Active
- Beds:
- 3
- Lot size:
- 0.25 Acres
- Year built:
- 2024
- Baths:
- 5.00
- MLS#:
- 10248512
- Subdivision:
- Fairview Lake
ADDITIONAL INFORMATION
'Grand Opening' Welcome to the Westfield "C" plan by Direct Residential Communities in Fairview Lake. The Westfield "C" plan is a 3 Bedroom, 2.5 baths, 2 car garage. The perfect blend of space and style with unlimited decor opportunities. Energy efficient LED lighting throughout! The foyer entrance leads to a spacious family room setting with an electric fireplace that give great aesthetic, along with coziness and comfort. A modern galley style kitchen offers inviting light, a breakfast eating area, an extended island bar with under-mount stainless steel sink, granite counter-tops, stainless-steel appliances, pantry and plenty of cabinets space. An adjacent formal dining room is great for hosting special occasions, and creating lasting memories. The upper level has a generous loft space, great for gatherings and entertaining. Over-sized secondary bedrooms with walk in closets are located near a full bath room with dual vanity. The Owner's suite offers a perfect blend of space thatas complete with a luxurious bath with separate shower, glass shower door and separate tub with tile surround for the ultimate relaxation experience. Laundry room is conveniently located on the upper level. The Westfield home in Fairview Lake is Conyers newest sought-after community! The time is Now to get in before the Spring Rush! Stock Photos-Not of Actual Subject property! Great Value, Great Location and Great Time to take advantage of the Builder's $15K Incentives with approved lenders. Ask about the 100% Financing Program (Limited Offer!)
$857,800
2117 Lacroix Way Conyers, GA 30094
- Type:
- Single Family
- Sq.Ft.:
- n/a
- Status:
- Active
- Beds:
- 5
- Lot size:
- 0.76 Acres
- Year built:
- 2024
- Baths:
- 5.00
- MLS#:
- 20169354
- Subdivision:
- Fontainbleau
ADDITIONAL INFORMATION
This home boasts beauty and entertainment! Detailed crown molding throughout! The lovely 5-bedroom, 4.5-bathroom home features an open concept throughout. The home's exterior features brick, three sides with a water table rear, and charming stucco accents. Upon entering through the double doors, you'll be greeted by a grand two-story foyer and a stunning staircase. The family room includes a cozy fireplace with built-in bookcases overlooking the gourmet kitchen with stainless steel appliances, an oversized walking pantry, 42" cabinetry with a work island with a breakfast bar, granite countertops, and a gorgeous tile backsplash. Your guest will enjoy an overnight stay in the oversized guest en-suite on the main level. Are you working from home? You can use your separate living room/study as your workspace and privacy. Your family and friends will enjoy fine dining in your beautiful dining room with a decorative ceiling! Multiple vehicles? No worries, this home has a spacious 3-car side entry garage! Upstairs, the massive owner's en-suite offers a trey ceiling, a sitting room with a fireplace, an oversized walk-in closet, and the equally impressive bathroom with vaulted ceiling, double vanity, separate enclosed custom tiled shower, stand-alone tub encased with tile and linen closet. Don't miss out on this rare opportunity to own a home that perfectly balances luxury and functionality. Also, please ask about our optional features: a media room, gameday porch, basement, technology package, and more! Optional elevations, features, and pricing vary per location.
$192,000
4260 Brandy SE Conyers, GA 30013
- Type:
- Single Family
- Sq.Ft.:
- 2,073
- Status:
- Active
- Beds:
- 3
- Lot size:
- 0.48 Acres
- Year built:
- 1980
- Baths:
- 2.00
- MLS#:
- 10247739
- Subdivision:
- Brandywine Sec U-2
ADDITIONAL INFORMATION
Welcome to your new haven! This charming traditional home offers a cozy yet elegant ambiance, nestled in a tranquil neighborhood. With 3 bedrooms and 2 bathrooms, this residence provides ample space for comfortable living. The master suite will be your peaceful retreat, boasting vaulted ceilings that add a touch of sophistication. The ensuite bathroom offers both a separate tub and shower, providing a luxurious escape within the comfort of your own home. Two additional bedrooms offer versatility, whether utilized as sleeping quarters, a home office, or hobby space. With two bathrooms in total, convenience is always at hand. Outside, the spacious backyard beckons for outdoor enjoyment, whether hosting barbecues or simply basking in the sunshine. With endless potential for landscaping and personalization, it's the perfect canvas to create your own oasis. This home presents a wonderful opportunity to infuse your personal style and make it uniquely yours. From selecting paint hues to arranging furnishings, every detail can reflect your individual taste. Conveniently located near schools, parks, and amenities, this home offers the ideal blend of comfort, convenience, and timeless appeal. Don't miss your chance to transform this house into your dream home!
- Type:
- Single Family
- Sq.Ft.:
- 2,175
- Status:
- Active
- Beds:
- 4
- Lot size:
- 0.31 Acres
- Year built:
- 2023
- Baths:
- 3.00
- MLS#:
- 7331538
- Subdivision:
- BROOKSTONE LAKES
ADDITIONAL INFORMATION
2 MILES TO I-20. LAKE, PLAYGROUND, EXERCISE PAD, WALKING TRAIL, AND BIKE TRAIL. CLOSE TO SHOPS, RESTAURANTS, AND PIEDMONT MEDICAL. UP TO 12K SELLER PAID CLOSING COSTS AND SPECIAL INTEREST RATE WITH PREFERRED LENDER. This sophisticated floor plan has a beautiful brick front. As you enter, you are welcomed by a flex space that is perfect for entertaining family and friends. The spacious kitchen boasts granite countertops, WHITE cabinets with crown molding, Whirlpool stainless steel appliances, nice walk-in pantry, recessed lighting, and Mohawk Revwood flooring throughout the entry level. The enormous island opens to an elegant breakfast area and flows effortlessly into an extravagant family room. Upstairs offers an oversized private owner’s suite with trey ceilings, spa-like bath with a double vanity, separate shower / soaking tub, and a HUGE walk-in closet. Large secondary bedrooms have tons of natural light and abundant closet space. This home is a MUST SEE!! You will never be too far from home with Home Is Connected.® Your new home is built with an industry leading suite of smart home products that keep you connected with the people and place you value most. Brookstone Lakes is one of the fastest selling communities in the Conyers, GA area! Call to schedule your appointment today! Photos used for illustrative purposes and do not depict actual home. Call for details on any available buyer incentive and selling/broker incentives. HOME IS UNDER CONSTRUCTION
- Type:
- Single Family
- Sq.Ft.:
- 1,662
- Status:
- Active
- Beds:
- 3
- Lot size:
- 1.11 Acres
- Year built:
- 1986
- Baths:
- 2.00
- MLS#:
- 7330728
- Subdivision:
- Shannon Woods
ADDITIONAL INFORMATION
Step into an impeccably updated home that seamlessly marries convenience with enduring charm. The covered front porch welcomes you to a space that seamlessly combines the living, dining, and kitchen areas, creating an open and inviting atmosphere. The kitchen is a culinary enthusiast's dream, featuring stainless-steel appliances, custom cabinetry, and luxurious quartz countertops, offering both style and functionality. Step outside to the fenced backyard, a perfect spot to enjoy the serene outdoors and shade provided by mature trees. Whether you're hosting gatherings or seeking a tranquil escape, this home accommodates a myriad of lifestyles.
$390,625
2000 Wyndham Place Conyers, GA 30013
- Type:
- Single Family
- Sq.Ft.:
- 2,460
- Status:
- Active
- Beds:
- 4
- Lot size:
- 0.25 Acres
- Year built:
- 2024
- Baths:
- 3.00
- MLS#:
- 7330264
- Subdivision:
- Fairview Lake
ADDITIONAL INFORMATION
Now Selling! Welcome to the Franklin "B" plan by Direct Residential Communities in Fairview Lake. The Franklin "B" plan is an inspiring open concept floor plan, a nod to Form meets Function! The 4 Bedroom, 2.5 baths and 2 car garage, foyer entrance allows an intuitive flow for creative decorative space that leads to a flex optional room, great for a remote office space or comfortable guest bedroom layout. The family room, which has an impressive linear electric fireplace that creates genuine warmth and a fine balance of livable spaciousness! Energy efficient LED lighting throughout! A modern open galley style kitchen offers an expansive island bar with multifunctional use, under-mount stainless steel sink, granite counter-tops, stainless-steel appliances, pantry and plenty of cabinets, a great place to work, prepare food and entertain! The upper level reveals functional livable hallway space. Over-sized secondary bedrooms with walk in closets are positioned near a full bath room. The Owner's suite offers a perfect blend of space that's complete with a luxurious bath, separate shower, glass shower door and separate tub with tile surround for the ultimate relaxation experience. Laundry room conveniently located on the upper level. This inspiring floor plan is where your story begins! The time is Now to get in before the Spring Rush! Great Value, Great Location and Great Time to take advantage of the Builder's $15K Incentives with approved lenders.
$389,325
1006 Wyndham Place Conyers, GA 30013
- Type:
- Single Family
- Sq.Ft.:
- 2,460
- Status:
- Active
- Beds:
- 4
- Lot size:
- 0.25 Acres
- Year built:
- 2024
- Baths:
- 3.00
- MLS#:
- 7330261
- Subdivision:
- Fairview Lake
ADDITIONAL INFORMATION
Now Selling! Welcome to the Franklin "C" plan by Direct Residential Communities in Fairview Lake. The Franklin "C" plan is an inspiring open concept floor plan, a nod to Form meets Function! The 4 Bedroom, 2.5 baths and 2 car garage, foyer entrance allows an intuitive flow for creative decorative space that leads to a flex optional room, great for a remote office space or comfortable guest bedroom layout. The family room, which has an impressive linear electric fireplace that creates genuine warmth and a fine balance of livable spaciousness! Energy efficient LED lighting throughout! A modern open galley style kitchen offers an expansive island bar with multifunctional use, under-mount stainless steel sink, granite counter-tops, stainless-steel appliances, pantry and plenty of cabinets, a great place to work, prepare food and entertain! The upper level reveals functional livable hallway space. Over-sized secondary bedrooms with walk in closets are positioned near a full bath room. The Owner's suite offers a perfect blend of space that's complete with a luxurious bath, separate shower, glass shower door and separate tub with tile surround for the ultimate relaxation experience. Laundry room conveniently located on the upper level. This inspiring floor plan is where your story begins! The time is Now to get in before the Spring Rush! Great Value, Great Location and Great Time to take advantage of the Builder's $15K Incentives with approved lenders.
$391,325
2006 Wyndham Place Conyers, GA 30013
- Type:
- Single Family
- Sq.Ft.:
- 2,460
- Status:
- Active
- Beds:
- 4
- Lot size:
- 0.25 Acres
- Year built:
- 2024
- Baths:
- 3.00
- MLS#:
- 7330258
- Subdivision:
- Fairview Lake
ADDITIONAL INFORMATION
Now Selling! Welcome to the Franklin "D" plan by Direct Residential Communities in Fairview Lake. The Franklin "D" plan is an inspiring open concept floor plan, a nod to Form meets Function! The 4 Bedroom, 2.5 baths and 2 car garage, foyer entrance allows an intuitive flow for creative decorative space that leads to a flex optional room, great for a remote office space or comfortable guest bedroom layout. The family room, which has an impressive linear electric fireplace that creates genuine warmth and a fine balance of livable spaciousness! Energy efficient LED lighting throughout! A modern open galley style kitchen offers an expansive island bar with multifunctional use, under-mount stainless steel sink, granite counter-tops, stainless-steel appliances, pantry and plenty of cabinets, a great place to work, prepare food and entertain! The upper level reveals functional livable hallway space. Over-sized secondary bedrooms with walk in closets are positioned near a full bath room. The Owner's suite offers a perfect blend of space that's complete with a luxurious bath, separate shower, glass shower door and separate tub with tile surround for the ultimate relaxation experience. Laundry room conveniently located on the upper level. This inspiring floor plan is where your story begins! The time is Now to get in before the Spring Rush! Great Value, Great Location and Great Time to take advantage of the Builder's $15K Incentives with approved lenders.
$349,900
1081 Hardin SW Conyers, GA 30012
- Type:
- Single Family
- Sq.Ft.:
- 1,996
- Status:
- Active
- Beds:
- 3
- Lot size:
- 0.42 Acres
- Year built:
- 2023
- Baths:
- 3.00
- MLS#:
- 10246569
- Subdivision:
- None
ADDITIONAL INFORMATION
New Construction with 4 sided brick under 400k that qualifies for our lease-to-own program as well!Come and view this Craftman style home recently completed and offering 3 bedrooms and 2.baths with a beautiful oversized master, double vanities , a soaking tub, seperate shower and a roomy sitting room with plenty of sunlight. Guest rooms are connected with your jack-n-jlll bathroom and also have double vanities. The main level consist of a large family room and a fireplace for those cold winter nights. Kitchen boast stainless steel appliances and white country cabinets and beautiful granite counter tops. This home is minutes away from restaurants, highways, community centers and shopping centers. Seller is motivated to do business so bring your buyers by and send us your best offer! This home also qualifies for our lease to own program with 10k in cash
- Type:
- Single Family
- Sq.Ft.:
- 2,084
- Status:
- Active
- Beds:
- 3
- Lot size:
- 0.25 Acres
- Year built:
- 2024
- Baths:
- 3.00
- MLS#:
- 7330251
- Subdivision:
- Fairview Lake
ADDITIONAL INFORMATION
Now Selling! Welcome to the Lawson "C" plan by Direct Residential Communities in Fairview Lake. The Lawson "C" plan is an inviting open concept. This inspiring floor plan has 3 Bedroom, 2.5 baths and 2 car garage. The extended entrance foyer offers an intuitive flow for creative wall space and opens up to the heart of the home - the family room, which features an impressive linear electric fireplace that captures genuine warmth and a fine balance of spaciousness! Energy efficient LED lighting throughout! A modern open galley style kitchen offers an expansive island bar with multifunctional use, under-mount stainless steel sink, granite counter-tops, stainless steel appliances, pantry and plenty of cabinets, a great place to work, prepare food and entertain! The upper level reveals functional livable hallway space. Over-sized secondary bedrooms with walk in closets are positioned near a full bath room. The Owner's suite offers a perfect blend of space that's complete with a luxurious bath, separate shower, glass shower door and separate tub with tile surround for the ultimate relaxation experience. Laundry room conveniently located on the upper level. This inspiring floor plan is where your story begins! The time is Now to get in before the Spring Rush! Great Value, Great Location and Great Time to take advantage of the Builder's $15K Incentives with approved lenders.
- Type:
- Single Family
- Sq.Ft.:
- 2,084
- Status:
- Active
- Beds:
- 3
- Lot size:
- 0.25 Acres
- Year built:
- 2024
- Baths:
- 3.00
- MLS#:
- 7330250
- Subdivision:
- Fairview Lake
ADDITIONAL INFORMATION
Now Selling! Welcome to the Lawson "C" plan by Direct Residential Communities in Fairview Lake. The Lawson "C" plan is an inviting open concept. This inspiring floor plan has 3 Bedroom, 2.5 baths and 2 car garage. The extended entrance foyer offers an intuitive flow for creative wall space and opens up to the heart of the home - the family room, which features an impressive linear electric fireplace that captures genuine warmth and a fine balance of spaciousness! Energy efficient LED lighting throughout! A modern open galley style kitchen offers an expansive island bar with multifunctional use, under-mount stainless steel sink, granite counter-tops, stainless steel appliances, pantry and plenty of cabinets, a great place to work, prepare food and entertain! The upper level reveals functional livable hallway space. Over-sized secondary bedrooms with walk in closets are positioned near a full bath room. The Owner's suite offers a perfect blend of space that's complete with a luxurious bath, separate shower, glass shower door and separate tub with tile surround for the ultimate relaxation experience. Laundry room conveniently located on the upper level. This inspiring floor plan is where your story begins! The time is Now to get in before the Spring Rush! Great Value, Great Location and Great Time to take advantage of the Builder's $15K Incentives with approved lenders.
$356,325
2008 Wyndham Pl. Conyers, GA 30013
- Type:
- Single Family
- Sq.Ft.:
- 2,130
- Status:
- Active
- Beds:
- 3
- Lot size:
- 0.25 Acres
- Year built:
- 2024
- Baths:
- 3.00
- MLS#:
- 7330132
- Subdivision:
- Fairview Lake
ADDITIONAL INFORMATION
'Grand Opening' Welcome to the Westfield "C" plan by Direct Residential Communities in Fairview Lake. The Westfield "C" plan is a 3 Bedroom, 2.5 baths, 2 car garage. The perfect blend of space and style with unlimited decor opportunities. Energy efficient LED lighting throughout! The foyer entrance leads to a spacious family room setting with an electric fireplace that give great aesthetic, along with coziness and comfort. A modern galley style kitchen offers inviting light, a breakfast eating area, an extended island bar with under-mount stainless steel sink, granite counter-tops, stainless steel appliances, pantry and plenty of cabinets space. An adjacent formal dining room is great for hosting special occasions, and creating lasting memories. The upper level has a generous loft space, great for gatherings and entertaining. Over-sized secondary bedrooms with walk in closets are located near a full bath room with dual vanity. The Owner's suite offers a perfect blend of space that's complete with a luxurious bath with separate shower, glass shower door and separate tub with tile surround for the ultimate relaxation experience. Laundry room is conveniently located on the upper level. The Westfield home in Fairview Lake is Conyers newest sought after community! The time is Now to get in before the Spring Rush! Great Value, Great Location and Great Time to take advantage of the Builder's $15K Incentives with approved lenders. Ask about the 100% Financing Program (limited offer!)
$358,325
2002 Wyndham Place Conyers, GA 30013
- Type:
- Single Family
- Sq.Ft.:
- 2,130
- Status:
- Active
- Beds:
- 3
- Lot size:
- 0.25 Acres
- Year built:
- 2024
- Baths:
- 3.00
- MLS#:
- 7330131
- Subdivision:
- Fairview Lake
ADDITIONAL INFORMATION
Welcome to the Westfield "C" plan by Direct Residential Communities in Fairview Lake. The Westfield "C" plan is a 3 Bedroom, 2.5 baths, 2 car garage. The perfect blend of space and style with unlimited decor opportunities. Energy efficient LED lighting throughout! The foyer entrance leads to a spacious family room setting with an electric fireplace that give great aesthetic, along with coziness and comfort. A modern galley style kitchen offers inviting light, a breakfast eating area, an extended island bar with under-mount stainless steel sink, granite counter-tops, stainless steel appliances, pantry and plenty of cabinets space. An adjacent formal dining room is great for hosting special occasions, and creating lasting memories. The upper level has a generous loft space, great for gatherings and entertaining. Over-sized secondary bedrooms with walk in closets are located near a full bath room with dual vanity. The Owner's suite offers a perfect blend of space thats complete with a luxurious bath with separate shower, glass shower door and separate tub with tile surround for the ultimate relaxation experience. Laundry room is conveniently located on the upper level. The Westfield home in Fairview Lake is Conyers newest sought after community! The time is Now to get in before the Spring Rush! Great Value, Great Location and Great Time to take advantage of the Builder's $15K Incentives with approved lenders. Ask about the 100% Financing Program (limited offer!)
$352,850
1010 Wyndham Place Conyers, GA 30013
- Type:
- Single Family
- Sq.Ft.:
- 2,084
- Status:
- Active
- Beds:
- 3
- Lot size:
- 0.25 Acres
- Year built:
- 2024
- Baths:
- 3.00
- MLS#:
- 7330254
- Subdivision:
- Fairview Lake
ADDITIONAL INFORMATION
Now Selling! Welcome to the Lawson "B" plan by Direct Residential Communities in Fairview Lake. The Lawson "B" plan is an inspiring open concept floor plan that features 3 Bedroom, 2.5 baths and 2 car garage. The extended entrance foyer offers an intuitive flow for creative wall space and opens up to the heart of the home - the family room, which has an impressive linear electric fireplace that captures genuine warmth and a fine balance of spaciousness! Energy efficient LED lighting throughout! A modern open galley style kitchen offers an expansive island bar with multifunctional use, under-mount stainless steel sink, granite counter-tops, stainless steel appliances, pantry and plenty of cabinets, a great place to work, prepare food and entertain! The upper level reveals functional livable hallway space. Over-sized secondary bedrooms with walk in closets are positioned near a full bath room. The Owner's suite offers a perfect blend of space that's complete with a luxurious bath, separate shower, glass shower door and separate tub with tile surround for the ultimate relaxation experience. Laundry room conveniently located on the upper level. This inspiring floor plan is where your story begins! The time is Now to get in before the Spring Rush! Great Value, Great Location and Great Time to take advantage of the Builder's $15K Incentives with approved lenders.
- Type:
- Single Family
- Sq.Ft.:
- 2,130
- Status:
- Active
- Beds:
- 3
- Lot size:
- 0.25 Acres
- Year built:
- 2024
- Baths:
- 3.00
- MLS#:
- 7330015
- Subdivision:
- Fairview Lake
ADDITIONAL INFORMATION
'Grand Opening' Welcome to the Westfield "D" plan by Direct Residential Communities in Fairview Lake. The Westfield "D" plan is a 3 Bedroom, 2.5 baths, 2 car garage. The perfect blend of space and style with unlimited decor opportunities. Energy efficient LED lighting throughout! The foyer entrance leads to a spacious family room setting with an electric fireplace that give great aesthetic, along with coziness and comfort. A modern galley style kitchen offers inviting light, a breakfast eating area, an extended island bar with under-mount stainless steel sink, granite counter-tops, stainless steel appliances, pantry and plenty of cabinets space. An adjacent formal dining room is great for hosting special occasions, and creating lasting memories. The upper level has a generous loft space, great for gatherings and entertaining. Over-sized secondary bedrooms with walk in closets are located near a full bath room with dual vanity. The Owner's suite offers a perfect blend of space that's complete with a luxurious bath with separate shower, glass shower door and separate tub with tile surround for the ultimate relaxation experience. Laundry room is conveniently located on the upper level. The Westfield home in Fairview Lake is Conyers newest sought after community! The time is Now to get in before the Spring Rush! Great Value, Great Location and Great Time to take advantage of the Builder's $15K Incentives with approved lenders. Ask about the 100% Financing Program (limited offer!)
Price and Tax History when not sourced from FMLS are provided by public records. Mortgage Rates provided by Greenlight Mortgage. School information provided by GreatSchools.org. Drive Times provided by INRIX. Walk Scores provided by Walk Score®. Area Statistics provided by Sperling’s Best Places.
For technical issues regarding this website and/or listing search engine, please contact Xome Tech Support at 844-400-9663 or email us at xomeconcierge@xome.com.
License # 367751 Xome Inc. License # 65656
AndreaD.Conner@xome.com 844-400-XOME (9663)
750 Highway 121 Bypass, Ste 100, Lewisville, TX 75067
Information is deemed reliable but is not guaranteed.

The data relating to real estate for sale on this web site comes in part from the Broker Reciprocity Program of Georgia MLS. Real estate listings held by brokerage firms other than this broker are marked with the Broker Reciprocity logo and detailed information about them includes the name of the listing brokers. The broker providing this data believes it to be correct but advises interested parties to confirm them before relying on them in a purchase decision. Copyright 2024 Georgia MLS. All rights reserved.
Conyers Real Estate
The median home value in Conyers, GA is $329,000. This is higher than the county median home value of $157,800. The national median home value is $219,700. The average price of homes sold in Conyers, GA is $329,000. Approximately 28% of Conyers homes are owned, compared to 58.17% rented, while 13.83% are vacant. Conyers real estate listings include condos, townhomes, and single family homes for sale. Commercial properties are also available. If you see a property you’re interested in, contact a Conyers real estate agent to arrange a tour today!
Conyers, Georgia has a population of 15,803. Conyers is less family-centric than the surrounding county with 19.1% of the households containing married families with children. The county average for households married with children is 25.4%.
The median household income in Conyers, Georgia is $39,885. The median household income for the surrounding county is $54,175 compared to the national median of $57,652. The median age of people living in Conyers is 31.9 years.
Conyers Weather
The average high temperature in July is 90.6 degrees, with an average low temperature in January of 31.4 degrees. The average rainfall is approximately 50 inches per year, with 0.8 inches of snow per year.
