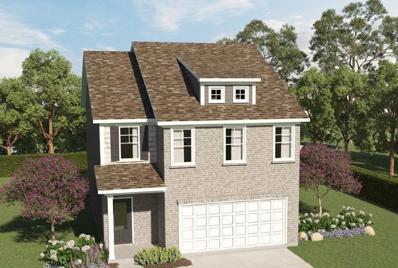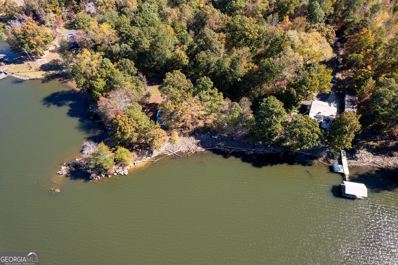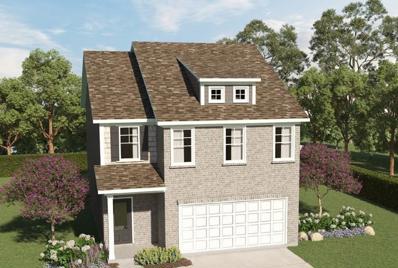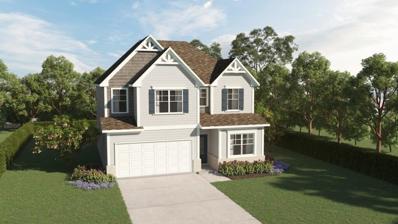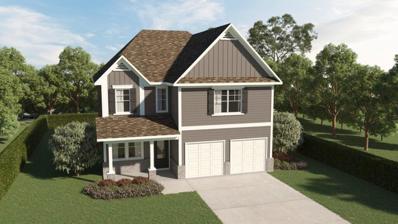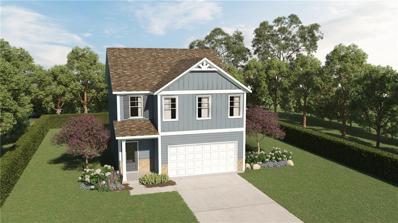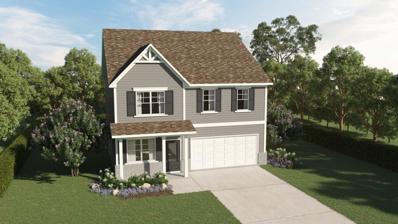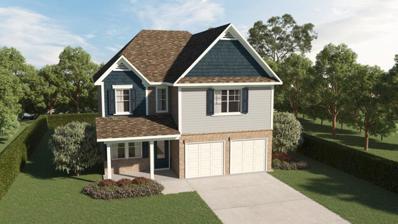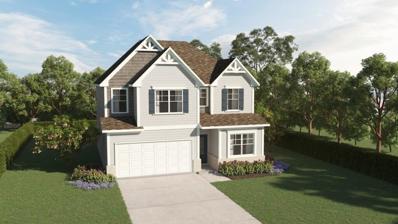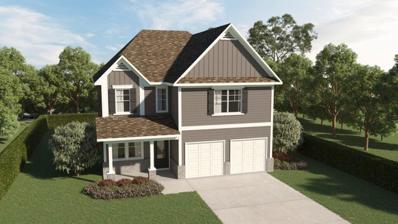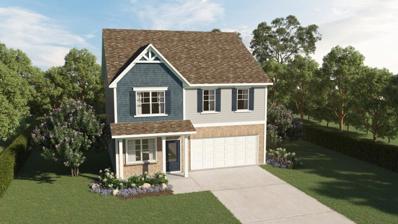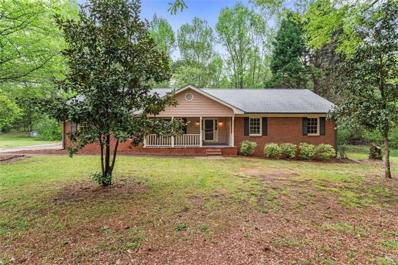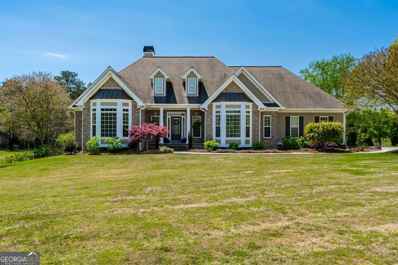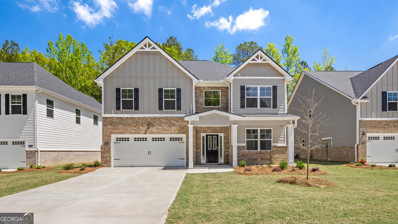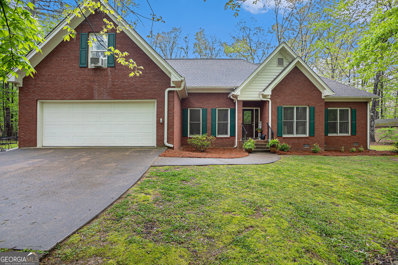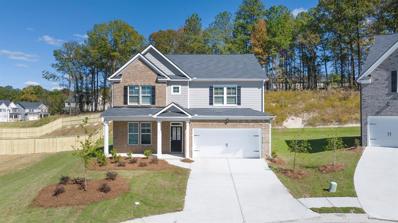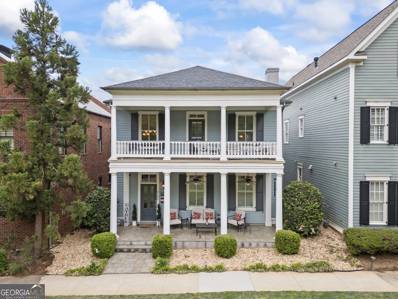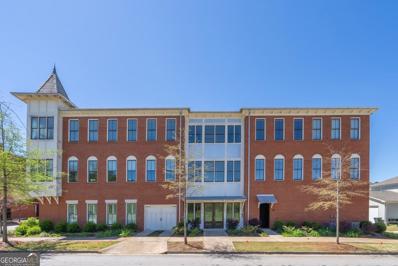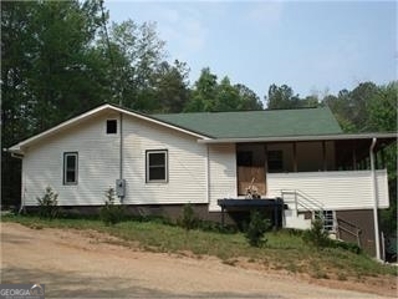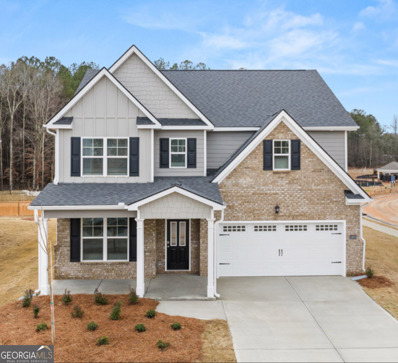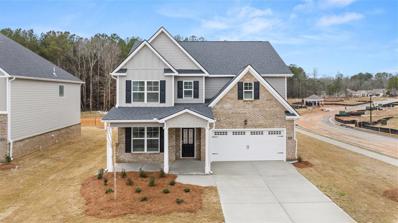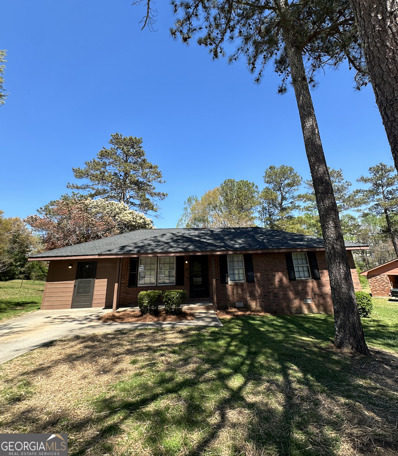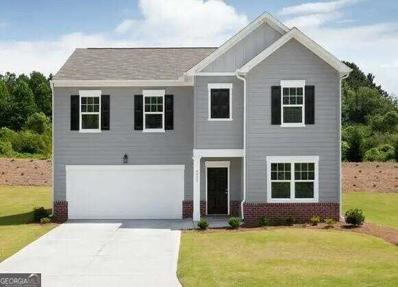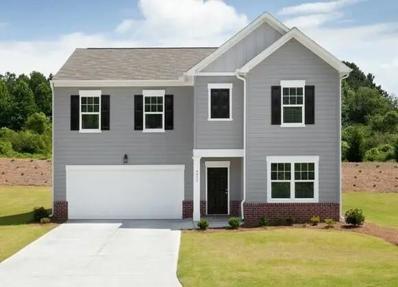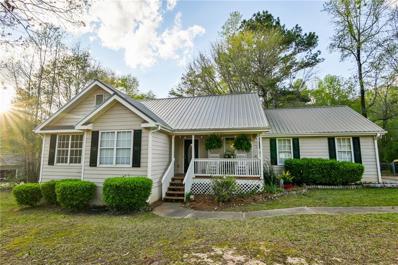Covington GA Homes for Sale
- Type:
- Single Family
- Sq.Ft.:
- 2,130
- Status:
- Active
- Beds:
- 3
- Lot size:
- 0.15 Acres
- Year built:
- 2024
- Baths:
- 3.00
- MLS#:
- 7367797
- Subdivision:
- Neely Farm
ADDITIONAL INFORMATION
'Grand Opening' Welcome to the Lawson plan by Direct Residential Communities in Neely Farm. The Lawson plan is a 3 Bedroom, 2.5 baths, 2 car garage. The perfect blend of space and style with unlimited decor opportunities. Energy efficient LED lighting throughout! The foyer entrance leads to a spacious family room setting with an electric fireplace that give great aesthetic, along with coziness and comfort. A modern galley style kitchen offers inviting light, a breakfast eating area, an extended island bar with under-mount stainless steel sink, granite counter-tops, stainless steel appliances, pantry and plenty of cabinets space. An adjacent formal dining room is great for hosting special occasions, and creating lasting memories. The upper level has over-sized secondary bedrooms with walk in closets are located near a full bath room with dual vanity. The Owner's suite offers a perfect blend of space that's complete with a luxurious bath with separate shower, glass shower door and separate tub with tile surround for the ultimate relaxation experience. Laundry room is conveniently located on the upper level. The Lawson home in Neely Farm is Covington's newest sought after community! The time is Now to get in before the Spring Rush! Great Value, Great Location and Great Time to take advantage of the Builder's $15K Incentives with approved lenders. Ask about the 100% Financing Program (limited offer!)
$648,000
Campbell Road Covington, GA 30014
- Type:
- Single Family
- Sq.Ft.:
- 576
- Status:
- Active
- Beds:
- 1
- Lot size:
- 11.91 Acres
- Year built:
- 1928
- Baths:
- 2.00
- MLS#:
- 20178813
- Subdivision:
- Jackson Lake Lots
ADDITIONAL INFORMATION
Acreage on Jackson Lake!! Opportunity awaits with these two deeded lakefront lots totaling approx 11.91+- acres with cabin. Long private drive opens up to a beautiful lot with cabin, situated near peninsula. The cabin features one bedroom, kitchen, living room with fireplace and a half bath off of the mud room. The back deck has an amazing view of the water. These parcels have the best of both worlds with cove access plus deep/open water access and approx 500' of water frontage. The deer absolutely love this land and the peaceful atmosphere it provides. You may also purchase these lots separately. See GAMLS#20160727 and GAMLS#20160728. Call today to schedule your private tour. See aerial virtual tour video at: https://youtu.be/fgCJUUJqEUo
- Type:
- Single Family
- Sq.Ft.:
- 2,130
- Status:
- Active
- Beds:
- 3
- Lot size:
- 0.16 Acres
- Year built:
- 2024
- Baths:
- 3.00
- MLS#:
- 7367584
- Subdivision:
- Neely Farm
ADDITIONAL INFORMATION
'Grand Opening' Welcome to the Lawson plan by Direct Residential Communities in Neely Farm. The Lawson plan is a 3 Bedroom, 2.5 baths, 2 car garage. The perfect blend of space and style with unlimited decor opportunities. Energy efficient LED lighting throughout! The foyer entrance leads to a spacious family room setting with an electric fireplace that give great aesthetic, along with coziness and comfort. A modern galley style kitchen offers inviting light, a breakfast eating area, an extended island bar with under-mount stainless steel sink, granite counter-tops, stainless steel appliances, pantry and plenty of cabinets space. An adjacent formal dining room is great for hosting special occasions, and creating lasting memories. The upper level has over-sized secondary bedrooms with walk in closets are located near a full bath room with dual vanity. The Owner's suite offers a perfect blend of space that's complete with a luxurious bath with separate shower, glass shower door and separate tub with tile surround for the ultimate relaxation experience. Laundry room is conveniently located on the upper level. The Lawson home in Neely Farm is Covington's newest sought after community! The time is Now to get in before the Spring Rush! Great Value, Great Location and Great Time to take advantage of the Builder's $15K Incentives with approved lenders. Ask about the 100% Financing Program (limited offer!)
- Type:
- Single Family
- Sq.Ft.:
- 2,440
- Status:
- Active
- Beds:
- 4
- Lot size:
- 0.16 Acres
- Year built:
- 2024
- Baths:
- 3.00
- MLS#:
- 7367555
- Subdivision:
- Neely Farm
ADDITIONAL INFORMATION
'Grand Opening' Welcome to the Bellwood plan by Direct Residential Communities in Neely Farm. The Bellwood plan is a 4 Bedroom, 2.5 baths, 2 car garage. The perfect blend of space and style with unlimited decor opportunities. Energy efficient LED lighting throughout! The foyer entrance leads to a spacious family room setting with an electric fireplace that give great aesthetic, along with coziness and comfort. A modern galley style kitchen offers inviting light, a breakfast eating area, an extended island bar with under-mount stainless steel sink, granite counter-tops, stainless steel appliances, pantry and plenty of cabinets space. An adjacent formal dining room is great for hosting special occasions, and creating lasting memories. The upper level has over-sized secondary bedrooms with walk in closets are located near a full bath room with dual vanity. The Owner's suite offers a perfect blend of space that's complete with a luxurious bath with separate shower, glass shower door and separate tub with tile surround for the ultimate relaxation experience. Laundry room is conveniently located on the upper level. The Bellwood home in Neely Farm is Covington's newest sought after community! The time is Now to get in before the Spring Rush! Great Value, Great Location and Great Time to take advantage of the Builder's $15K Incentives with approved lenders. Ask about the 100% Financing Program (limited offer!)
- Type:
- Single Family
- Sq.Ft.:
- 2,565
- Status:
- Active
- Beds:
- 4
- Lot size:
- 0.16 Acres
- Year built:
- 2024
- Baths:
- 3.00
- MLS#:
- 7367540
- Subdivision:
- Neely Farm
ADDITIONAL INFORMATION
'Grand Opening' Welcome to the Birch plan by Direct Residential Communities in Neely Farm. The Birch plan is a 4 Bedroom, 2.5 baths, 2 car garage. The perfect blend of space and style with unlimited decor opportunities. Energy efficient LED lighting throughout! The foyer entrance leads to a spacious family room setting with an electric fireplace that give great aesthetic, along with coziness and comfort. A modern galley style kitchen offers inviting light, a breakfast eating area, an extended island bar with under-mount stainless steel sink, granite counter-tops, stainless steel appliances, pantry and plenty of cabinets space. An adjacent formal dining room is great for hosting special occasions, and creating lasting memories. The upper level has over-sized secondary bedrooms with walk in closets are located near a full bath room with dual vanity. The Owner's suite offers a perfect blend of space that's complete with a luxurious bath with separate shower, glass shower door and separate tub with tile surround for the ultimate relaxation experience. Laundry room is conveniently located on the upper level. The Birch home in Neely Farm is Covington's newest sought after community! The time is Now to get in before the Spring Rush! Great Value, Great Location and Great Time to take advantage of the Builder's $15K Incentives with approved lenders. Ask about the 100% Financing Program (limited offer!)
- Type:
- Single Family
- Sq.Ft.:
- 2,130
- Status:
- Active
- Beds:
- 3
- Lot size:
- 0.16 Acres
- Year built:
- 2024
- Baths:
- 4.00
- MLS#:
- 7367526
- Subdivision:
- Neely Farm
ADDITIONAL INFORMATION
'Grand Opening' Welcome to the Lawson plan by Direct Residential Communities in Neely Farm. The Lawson plan is a 3 Bedroom, 2.5 baths, 2 car garage. The perfect blend of space and style with unlimited decor opportunities. Energy efficient LED lighting throughout! The foyer entrance leads to a spacious family room setting with an electric fireplace that give great aesthetic, along with coziness and comfort. A modern galley style kitchen offers inviting light, a breakfast eating area, an extended island bar with under-mount stainless steel sink, granite counter-tops, stainless steel appliances, pantry and plenty of cabinets space. An adjacent formal dining room is great for hosting special occasions, and creating lasting memories. The upper level has over-sized secondary bedrooms with walk in closets are located near a full bath room with dual vanity. The Owner's suite offers a perfect blend of space that's complete with a luxurious bath with separate shower, glass shower door and separate tub with tile surround for the ultimate relaxation experience. Laundry room is conveniently located on the upper level. The Lawson home in Neely Farm is Covington's newest sought after community! The time is Now to get in before the Spring Rush! Great Value, Great Location and Great Time to take advantage of the Builder's $15K Incentives with approved lenders. Ask about the 100% Financing Program (limited offer!)
- Type:
- Single Family
- Sq.Ft.:
- 2,484
- Status:
- Active
- Beds:
- 4
- Lot size:
- 0.31 Acres
- Year built:
- 2024
- Baths:
- 3.00
- MLS#:
- 7367502
- Subdivision:
- Neely Farm
ADDITIONAL INFORMATION
'Grand Opening' Welcome to the Barrington plan by Direct Residential Communities in Neely Farm. The Barrington plan is a 4 Bedroom, 2.5 baths, 2 car garage. The perfect blend of space and style with unlimited decor opportunities. Energy efficient LED lighting throughout! The foyer entrance leads to a spacious family room setting with an electric fireplace that give great aesthetic, along with coziness and comfort. A modern galley style kitchen offers inviting light, a breakfast eating area, an extended island bar with under-mount stainless steel sink, granite counter-tops, stainless steel appliances, pantry and plenty of cabinets space. An adjacent formal dining room is great for hosting special occasions, and creating lasting memories. The upper level has over-sized secondary bedrooms with walk in closets are located near a full bath room with dual vanity. The Owner's suite offers a perfect blend of space that's complete with a luxurious bath with separate shower, glass shower door and separate tub with tile surround for the ultimate relaxation experience. Laundry room is conveniently located on the upper level. The Barrington home in Neely Farm is Covington's newest sought after community! The time is Now to get in before the Spring Rush! Great Value, Great Location and Great Time to take advantage of the Builder's $15K Incentives with approved lenders. Ask about the 100% Financing Program (limited offer!)
- Type:
- Single Family
- Sq.Ft.:
- 2,565
- Status:
- Active
- Beds:
- 4
- Lot size:
- 0.16 Acres
- Year built:
- 2024
- Baths:
- 3.00
- MLS#:
- 7367492
- Subdivision:
- Neely Farm
ADDITIONAL INFORMATION
'Grand Opening' Welcome to the Birch plan by Direct Residential Communities in Neely Farm. The Birch plan is a 4 Bedroom, 2.5 baths, 2 car garage. The perfect blend of space and style with unlimited decor opportunities. Energy efficient LED lighting throughout! The foyer entrance leads to a spacious family room setting with an electric fireplace that give great aesthetic, along with coziness and comfort. A modern galley style kitchen offers inviting light, a breakfast eating area, an extended island bar with under-mount stainless steel sink, granite counter-tops, stainless steel appliances, pantry and plenty of cabinets space. An adjacent formal dining room is great for hosting special occasions, and creating lasting memories. The upper level has over-sized secondary bedrooms with walk in closets are located near a full bath room with dual vanity. The Owner's suite offers a perfect blend of space that's complete with a luxurious bath with separate shower, glass shower door and separate tub with tile surround for the ultimate relaxation experience. Laundry room is conveniently located on the upper level. The Birch home in Neely Farm is Covington's newest sought after community! The time is Now to get in before the Spring Rush! Great Value, Great Location and Great Time to take advantage of the Builder's $15K Incentives with approved lenders. Ask about the 100% Financing Program (limited offer!)
- Type:
- Single Family
- Sq.Ft.:
- 2,440
- Status:
- Active
- Beds:
- 4
- Lot size:
- 0.17 Acres
- Year built:
- 2024
- Baths:
- 3.00
- MLS#:
- 7367475
- Subdivision:
- Neely Farm
ADDITIONAL INFORMATION
'Grand Opening' Welcome to the Bellwood plan by Direct Residential Communities in Neely Farm. The Bellwood plan is a 4 Bedroom, 2.5 baths, 2 car garage. The perfect blend of space and style with unlimited decor opportunities. Energy efficient LED lighting throughout! The foyer entrance leads to a spacious family room setting with an electric fireplace that give great aesthetic, along with coziness and comfort. A modern galley style kitchen offers inviting light, a breakfast eating area, an extended island bar with under-mount stainless steel sink, granite counter-tops, stainless steel appliances, pantry and plenty of cabinets space. An adjacent formal dining room is great for hosting special occasions, and creating lasting memories. The upper level has over-sized secondary bedrooms with walk in closets are located near a full bath room with dual vanity. The Owner's suite offers a perfect blend of space that's complete with a luxurious bath with separate shower, glass shower door and separate tub with tile surround for the ultimate relaxation experience. Laundry room is conveniently located on the upper level. The Bellwood home in Neely Farm is Covington's newest sought after community! The time is Now to get in before the Spring Rush! Great Value, Great Location and Great Time to take advantage of the Builder's $15K Incentives with approved lenders. Ask about the 100% Financing Program (limited offer!)
- Type:
- Single Family
- Sq.Ft.:
- 2,565
- Status:
- Active
- Beds:
- 4
- Lot size:
- 0.16 Acres
- Year built:
- 2024
- Baths:
- 3.00
- MLS#:
- 7367435
- Subdivision:
- Neely Farm
ADDITIONAL INFORMATION
'Grand Opening' Welcome to the Birch plan by Direct Residential Communities in Neely Farm. The Birch plan is a 4 Bedroom, 2.5 baths, 2 car garage. The perfect blend of space and style with unlimited decor opportunities. Energy efficient LED lighting throughout! The foyer entrance leads to a spacious family room setting with an electric fireplace that give great aesthetic, along with coziness and comfort. A modern galley style kitchen offers inviting light, a breakfast eating area, an extended island bar with under-mount stainless steel sink, granite counter-tops, stainless steel appliances, pantry and plenty of cabinets space. An adjacent formal dining room is great for hosting special occasions, and creating lasting memories. The upper level has over-sized secondary bedrooms with walk in closets are located near a full bath room with dual vanity. The Owner's suite offers a perfect blend of space that's complete with a luxurious bath with separate shower, glass shower door and separate tub with tile surround for the ultimate relaxation experience. Laundry room is conveniently located on the upper level. The Birch home in Neely Farm is Covington's newest sought after community! The time is Now to get in before the Spring Rush! Great Value, Great Location and Great Time to take advantage of the Builder's $15K Incentives with approved lenders. Ask about the 100% Financing Program (limited offer!)
- Type:
- Single Family
- Sq.Ft.:
- 2,565
- Status:
- Active
- Beds:
- 4
- Lot size:
- 0.16 Acres
- Year built:
- 2024
- Baths:
- 3.00
- MLS#:
- 7367324
- Subdivision:
- Neely Farm
ADDITIONAL INFORMATION
'Grand Opening' Welcome to the Birch plan by Direct Residential Communities in Neely Farm. The Birch plan is a 4 Bedroom, 2.5 baths, 2 car garage. The perfect blend of space and style with unlimited decor opportunities. Energy efficient LED lighting throughout! The foyer entrance leads to a spacious family room setting with an electric fireplace that give great aesthetic, along with coziness and comfort. A modern galley style kitchen offers inviting light, a breakfast eating area, an extended island bar with under-mount stainless steel sink, granite counter-tops, stainless steel appliances, pantry and plenty of cabinets space. An adjacent formal dining room is great for hosting special occasions, and creating lasting memories. The upper level has over-sized secondary bedrooms with walk in closets are located near a full bath room with dual vanity. The Owner's suite offers a perfect blend of space that's complete with a luxurious bath with separate shower, glass shower door and separate tub with tile surround for the ultimate relaxation experience. Laundry room is conveniently located on the upper level. The Birch home in Neely Farm is Covington's newest sought after community! The time is Now to get in before the Spring Rush! Great Value, Great Location and Great Time to take advantage of the Builder's $15K Incentives with approved lenders. Ask about the 100% Financing Program (limited offer!)
- Type:
- Single Family
- Sq.Ft.:
- n/a
- Status:
- Active
- Beds:
- 4
- Lot size:
- 1.04 Acres
- Year built:
- 1989
- Baths:
- 3.00
- MLS#:
- 7367601
- Subdivision:
- EASTWOOD FOREST
ADDITIONAL INFORMATION
Beautifully renovated 4 bed/3 bath home in Covington with office! BRAND NEW ROOF, DECK, GUTTERS, FRESH INTERIOR PAINT, LVP FLOORING, CARPET, LIGHTS, TOILETS, BATHROOM VANITY, FANS AND MORE - ALL NEW! Office could easily convert to 5th bedroom! Water heater is less than 6 months old! MASSIVE YARD and large storage shed! Brand new deck is great for entertaining! No HOA! This is the one for you! Come see it before its too late!
- Type:
- Single Family
- Sq.Ft.:
- 5,194
- Status:
- Active
- Beds:
- 6
- Lot size:
- 6.16 Acres
- Year built:
- 2007
- Baths:
- 5.00
- MLS#:
- 20178637
- Subdivision:
- Spring View Private
ADDITIONAL INFORMATION
Welcome to your own private luxury oasis nestled on just over 6 acres in a tranquil cul-de-sac setting. As you arrive, be captivated by the meticulously maintained grounds surrounding this picturesque residence. A newly paved driveway beckons, offering ample parking for gatherings and festivities. Step through the front door into a world of enchantment. The living room exudes comfort and charm, boasting a captivating gas-stone fireplace and tasteful built-in bookcases. The kitchen is a culinary haven, featuring granite countertops, stainless steel appliances, and abundant storage space. Hosting dinner parties is a breeze in the separate dining room adorned with elegant trey ceilings. Retreat to the expansive primary suite on the main level, complete with generous walk-in closets, a luxurious soaking tub, separate shower, and dual vanity. Adjacent, a serene screened-in back porch awaits, seamlessly blending indoor and outdoor living for moments of relaxation and enjoyment. Venture downstairs to discover a fully finished and updated basement flooded with natural light. Here, a second kitchen, laundry room, entertainment room, and family room offer endless possibilities. Perfect for a potential in-law suite or extra space for family and guests. Outside, a fenced-in backyard and covered patio invite outdoor gatherings and leisure. With its flat lot, the backyard presents opportunities for customization and enjoyment. This home embodies luxury, tranquility, and elegance, meticulously crafted with love and thoughtful design. Don't miss the chance to make this exquisite home your own private sanctuary.
$383,305
13859 Homer Lane Covington, GA 30014
- Type:
- Single Family
- Sq.Ft.:
- 2,654
- Status:
- Active
- Beds:
- 4
- Lot size:
- 0.15 Acres
- Year built:
- 2023
- Baths:
- 3.00
- MLS#:
- 10279542
- Subdivision:
- Wildwood
ADDITIONAL INFORMATION
Minutes from I-20. Clubhouse, swimming pool, tennis courts, walking trails, sidewalks. Up to $12 ,000 in Seller Paid Closing Costs with preferred lender. ASK ABOUT OUR SPECIAL INTEREST RATES This traditional design offers an island kitchen that opens to a gracious family room with a cozy fireplace. Cabinet color options include gray, white and brown. The main level also includes a formal living room and dining room for hosting family and friends and a convenient powder room. Upstairs offers an oversized bedroom suite with spa-like bath and generous closets. Secondary bedrooms have extra storage, plus there is a shared bath. And you will never be too far from home with Home Is Connected.A Your new home is built with an industry leading suite of smart home products that keep you connected with the people and place you value most. The secondary photos used for illustrative purposes and do not depict actual home. Call today to view our beautiful grounds and flat, leveled lots, located just miles from I-20 with quick access to Downtown Covington, Atlanta and Augusta.
- Type:
- Single Family
- Sq.Ft.:
- 2,543
- Status:
- Active
- Beds:
- 4
- Lot size:
- 3.65 Acres
- Year built:
- 1996
- Baths:
- 3.00
- MLS#:
- 10279465
- Subdivision:
- NONE
ADDITIONAL INFORMATION
Looking for some seclusion in the middle of Covington? This home offers privacy in a convenient location. The long driveway leads to a four sided brick home on a private wooded lot. Inside the home features hardwood floors, high ceilings and a eat -in -kitchen. Primary is off the kitchen and has tray ceilings and a walk in cedar lined closet. Primary bathroom has a jetted tub and separate shower with a double vanity. Home has a split bedroom plan, so the primary and bonus room are separate from the other bedrooms. All the other bedrooms are spacious and have plenty of closet space. The living room is open with plenty of natural light and has a wood burning stove with a blower that can warm the whole main living area. Home has a large dining room and also a breakfast room off the kitchen. In the back of the house is a screened in- porch plus a lower deck which opens up to the private wooded backyard. Front yard is partially wooded with plenty of space for a garden or whatever else you could possibly need. Home also has an extra storage shed. The fencing for the dogs will not be staying with the home. Come check out this wonderful home for yourself! Schedule a showing today!
- Type:
- Single Family
- Sq.Ft.:
- 3,342
- Status:
- Active
- Beds:
- 4
- Lot size:
- 0.17 Acres
- Year built:
- 2024
- Baths:
- 3.00
- MLS#:
- 7366628
- Subdivision:
- Wildwood
ADDITIONAL INFORMATION
The Hampshire Floorplan. This expansive two-story design features a dramatic formal dining room. Entertaining is easy with an island kitchen overlooking the family room with cozy fireplace. Stay organized with a spacious pantry and butler's pantry. Cabinet color options include gray, white and espresso. A guest bedroom and full bath round out the main floor. Upstairs you'll find a second family room, two additional bedrooms and full bath, laundry, and a private bedroom suite with sitting area, oversized closet and spa-like bath. And you will never be too far from home with Home Is Connected.® Your new home is built with an industry leading suite of smart home products that keep you connected with the people and place you value most. Photos used for illustrative purposes and do not depict actual home.
- Type:
- Single Family
- Sq.Ft.:
- 3,278
- Status:
- Active
- Beds:
- 3
- Lot size:
- 0.09 Acres
- Year built:
- 2007
- Baths:
- 3.00
- MLS#:
- 20178477
- Subdivision:
- Clark's Grove
ADDITIONAL INFORMATION
Fall in Love as you enter this prestigious rare find home situated in a swim community. This home has a recent kitchen facelift. From the new cabinets and new quartz countertops this kitchen is anyone's dream kitchen. The wet bar area features a high top bar and view to the sunroom. The spacious and open floor plan is perfect for entertaining with new hardwood floors on the main level. The sunroom overlooking the courtyard patio will become one of your favorite areas of the home. Just imagine having coffee on your balcony off of the owners suite, or enjoying spare time in your private courtyard. The bonus room above the garage is perfect for a home office or game room. The possibilities are endless in this home. This home is a short golf cart ride to the downtown Covington square. Professional Pictures Coming Soon
- Type:
- Single Family
- Sq.Ft.:
- 1,428
- Status:
- Active
- Beds:
- 2
- Lot size:
- 0.01 Acres
- Year built:
- 2018
- Baths:
- 2.00
- MLS#:
- 10279063
- Subdivision:
- Clarks Grove
ADDITIONAL INFORMATION
Must see this luxury condo in the heart of Covington. This home has been beautifully updated and boasts a wonderful Open space concept with large living room with fireplace and dining room. Granite counter tops in kitchen and bathrooms. Large kitchen with an abundance of cabinets and countertops, oversized island. Brand new stone wood flooring throughout. Large Master bedroom with spa like master bath with huge walk in shower, double vanities, separate water closet. Marble flooring in both bathrooms. Huge walk-in closet in master suite. Large guest bedroom. Two parking spaces in parking deck. Elevator in building. Home is on second floor. Storage unit across from parking. Great location!!
- Type:
- Single Family
- Sq.Ft.:
- 1,348
- Status:
- Active
- Beds:
- 2
- Lot size:
- 3.5 Acres
- Year built:
- 2004
- Baths:
- 2.00
- MLS#:
- 10285815
- Subdivision:
- Woodfield
ADDITIONAL INFORMATION
If you want privacy come see this beautifully wooded lot with home that has a lot of potential! This 2 bedroom, 1.5 bath with great room is a remodeler's dream is sitting on 3.5 acres in an established neighborhood. The home has a partial basement and a large porch across the rear of the home and is directly off of Cricket Frog Trail three miles from Covington Downtown center. It has a beautiful running stream on it. It is surrounded by hardwoods and has two water hookups for a potential second home site. It is located in Woodfield Subdivision.
- Type:
- Single Family
- Sq.Ft.:
- 2,920
- Status:
- Active
- Beds:
- 4
- Lot size:
- 0.27 Acres
- Year built:
- 2024
- Baths:
- 4.00
- MLS#:
- 10277687
- Subdivision:
- Wildwood
ADDITIONAL INFORMATION
London floorplan. Incredible traditional family home with guest bedroom and full bath on the main, perfect for visitors. Including a formal dining room for effortless entertaining. The central family room opens to an island kitchen and casual dining area. Cabinet color features modern gray. The private bedroom suite features a spa-like bath. Secondary bedrooms are spacious, and there is even an upstairs rec room. And you will never be too far from home with Home Is Connected. Your new home is built with an industry leading suite of smart home products that keep you connected with the people and places you value most. Interior photos used for illustrative purposes and do not depict actual home.
- Type:
- Single Family
- Sq.Ft.:
- 2,920
- Status:
- Active
- Beds:
- 4
- Lot size:
- 0.27 Acres
- Year built:
- 2024
- Baths:
- 4.00
- MLS#:
- 7364916
- Subdivision:
- Wildwood
ADDITIONAL INFORMATION
London floorplan. Incredible traditional family home with guest bedroom and full bath on the main, perfect for visitors. Including a formal dining room for effortless entertaining. The central family room opens to an island kitchen and casual dining area. Cabinet color features modern gray. The private bedroom suite features a spa-like bath. Secondary bedrooms are spacious, and there is even an upstairs rec room. And you will never be too far from home with Home Is Connected.® Your new home is built with an industry leading suite of smart home products that keep you connected with the people and places you value most. Photos used for illustrative purposes and do not depict actual home.
- Type:
- Single Family
- Sq.Ft.:
- 1,525
- Status:
- Active
- Beds:
- 4
- Lot size:
- 0.29 Acres
- Year built:
- 1982
- Baths:
- 1.00
- MLS#:
- 10277314
- Subdivision:
- Settlers Grove
ADDITIONAL INFORMATION
Welcome to your future home at 10129 Straphinge Trail, Covington, GA 30014. This property is freshly remodeled, new paint inside and outside of the home, New appliances throughout the kitchen, New Luxury vinyl plank flooring with new carpet in all bedrooms. This home offers convenience, comfort, and a lifestyle you'll be eager to embrace. Spanning 1,525 square feet, this house features 4 cozy bedrooms and a well-appointed bathroom. Location is key, and this property does not disappoint. Situated a short distance from all of your stores and downtown Covington. Whether you're enjoying the convenience of nearby shopping or exploring Covington's scenic beauty and entertainment options this is the spot to be. Perfect for investors or first time home buyers! Call today to schedule a showing!
- Type:
- Single Family
- Sq.Ft.:
- 2,722
- Status:
- Active
- Beds:
- 5
- Lot size:
- 0.5 Acres
- Year built:
- 2024
- Baths:
- 3.00
- MLS#:
- 10277232
- Subdivision:
- Ashford Park
ADDITIONAL INFORMATION
New Home boast the latest styling of beautiful finishes - The beautiful GALILEO plan features 5 bedrooms, 3 baths, 2,722 Sq Ft (one bedroom on the first floor), GRANITE countertops, STAINLESS STEEL Appliances, white cabinets, gorgeous, expansive kitchen, large pantry and walk-in closets, laundry room, a bonus room and a large 2nd floor loft. The community features Sidewalks and Streetlights! We are open daily Monday - Saturday 10:00 AM - 6:00 PM and on Sunday's 11:00 AM - 6:00 PM. $5,000 earnest money deposit is required. Ask about our current promotions with Our Participating Lender! Call Today!
- Type:
- Single Family
- Sq.Ft.:
- 2,722
- Status:
- Active
- Beds:
- 5
- Lot size:
- 0.5 Acres
- Year built:
- 2024
- Baths:
- 3.00
- MLS#:
- 7363470
- Subdivision:
- Ashford Park
ADDITIONAL INFORMATION
New Home boast the latest styling of beautiful finishes - The beautiful GALILEO plan features 5 bedrooms, 3 baths, 2,722 Sq Ft (one bedroom on the first floor), GRANITE countertops, STAINLESS STEEL Appliances, white cabinets, gorgeous, expansive kitchen, large pantry and walk-in closets, laundry room, a bonus room and a large 2nd floor loft. The community features Sidewalks and Streetlights! We are open daily Monday - Saturday 10:00 AM - 6:00 PM and on Sunday's 11:00 AM - 6:00 PM. $5,000 earnest money deposit is required. Ask about our current promotions with Our Participating Lender! Call Today!
- Type:
- Single Family
- Sq.Ft.:
- 1,246
- Status:
- Active
- Beds:
- 3
- Lot size:
- 1.32 Acres
- Year built:
- 1997
- Baths:
- 2.00
- MLS#:
- 7363414
- Subdivision:
- Twin Chimneys
ADDITIONAL INFORMATION
Stunning 3 bedroom/2 bath ranch home in the sought after Mansfield Elementary school district. This home is set on 1.32 acres and has a fully fenced backyard. This home has an open floor plan with a fireplace and tons of cabinet space in the kitchen. The interior has been freshly painted and brand-new carpet has been installed in the bedrooms. There is LVP flooring in the main living areas. This home has been recently remodeled to include new metal roof, all new countertops/sinks in kitchen and bathrooms, new water heater, HVAC has been replaced and pull-down attic stairs have been added. There is also a doggy door that leads into the garage and into an enclosed pen for convenience and safety for your pets. This is a very quiet and established neighborhood. You will instantly feel at home here. Being this is under $300k in 30014, this won't last long! Set up a showing today!
Price and Tax History when not sourced from FMLS are provided by public records. Mortgage Rates provided by Greenlight Mortgage. School information provided by GreatSchools.org. Drive Times provided by INRIX. Walk Scores provided by Walk Score®. Area Statistics provided by Sperling’s Best Places.
For technical issues regarding this website and/or listing search engine, please contact Xome Tech Support at 844-400-9663 or email us at xomeconcierge@xome.com.
License # 367751 Xome Inc. License # 65656
AndreaD.Conner@xome.com 844-400-XOME (9663)
750 Highway 121 Bypass, Ste 100, Lewisville, TX 75067
Information is deemed reliable but is not guaranteed.

The data relating to real estate for sale on this web site comes in part from the Broker Reciprocity Program of Georgia MLS. Real estate listings held by brokerage firms other than this broker are marked with the Broker Reciprocity logo and detailed information about them includes the name of the listing brokers. The broker providing this data believes it to be correct but advises interested parties to confirm them before relying on them in a purchase decision. Copyright 2024 Georgia MLS. All rights reserved.
Covington Real Estate
The median home value in Covington, GA is $153,000. This is higher than the county median home value of $150,300. The national median home value is $219,700. The average price of homes sold in Covington, GA is $153,000. Approximately 37.29% of Covington homes are owned, compared to 54.12% rented, while 8.59% are vacant. Covington real estate listings include condos, townhomes, and single family homes for sale. Commercial properties are also available. If you see a property you’re interested in, contact a Covington real estate agent to arrange a tour today!
Covington, Georgia 30014 has a population of 13,728. Covington 30014 is more family-centric than the surrounding county with 31.94% of the households containing married families with children. The county average for households married with children is 31.61%.
The median household income in Covington, Georgia 30014 is $39,959. The median household income for the surrounding county is $52,784 compared to the national median of $57,652. The median age of people living in Covington 30014 is 34.7 years.
Covington Weather
The average high temperature in July is 90 degrees, with an average low temperature in January of 32 degrees. The average rainfall is approximately 49.3 inches per year, with 0.8 inches of snow per year.
