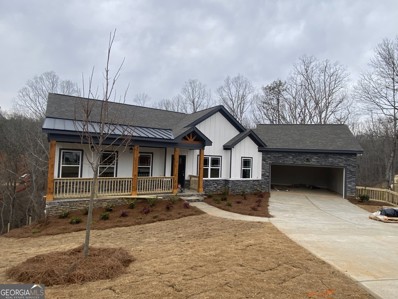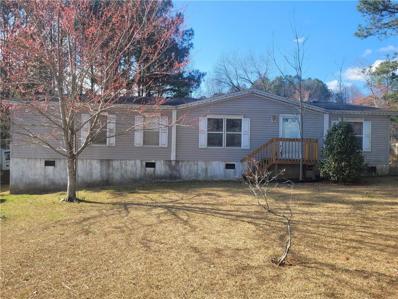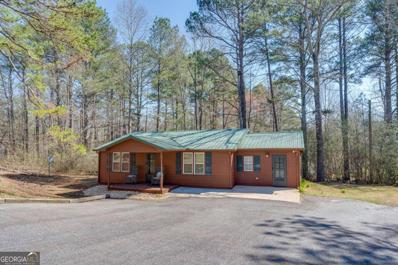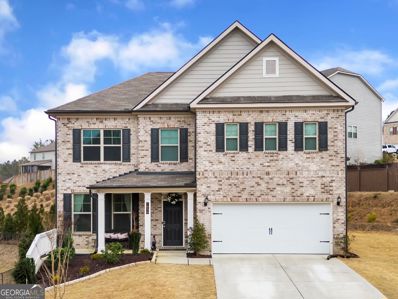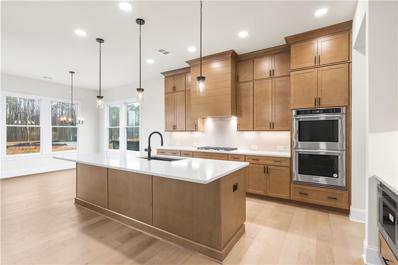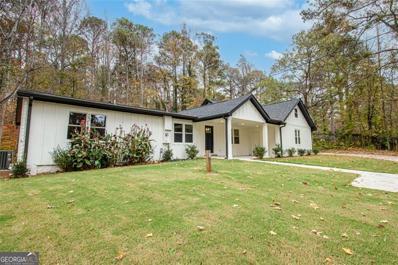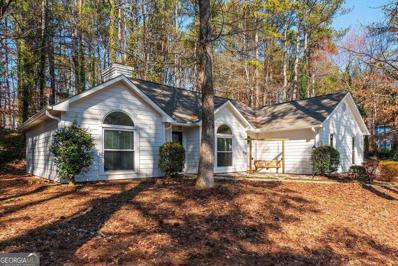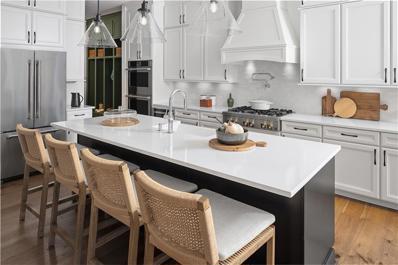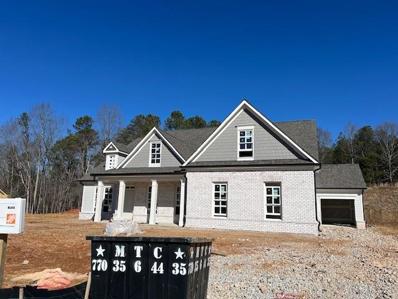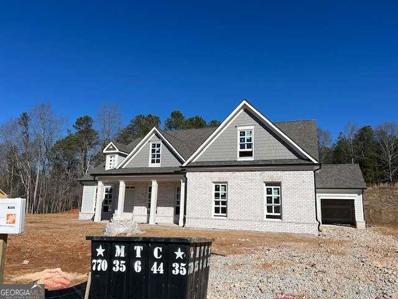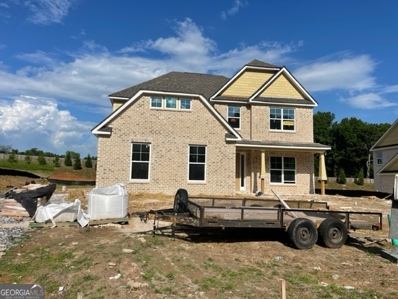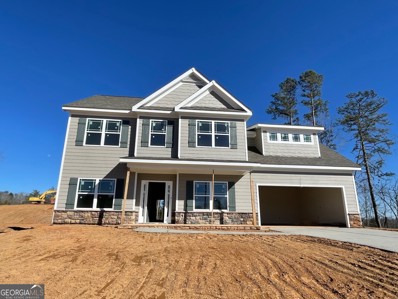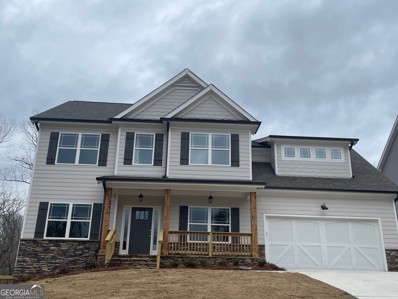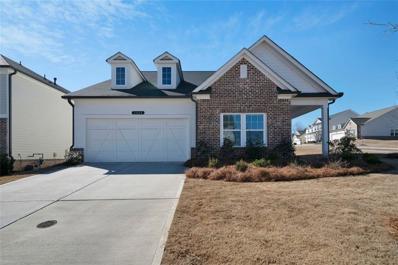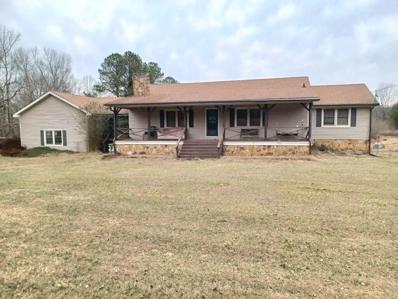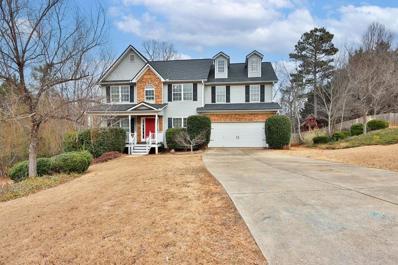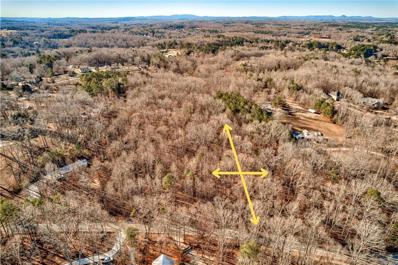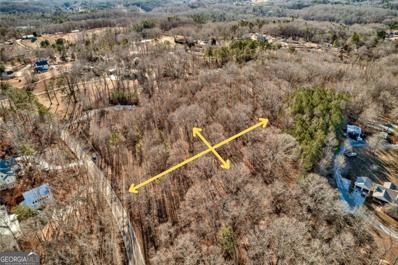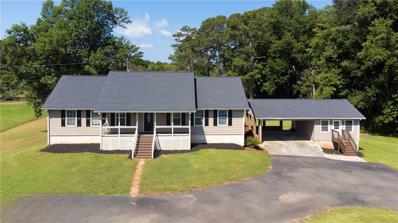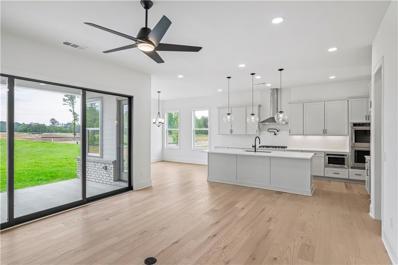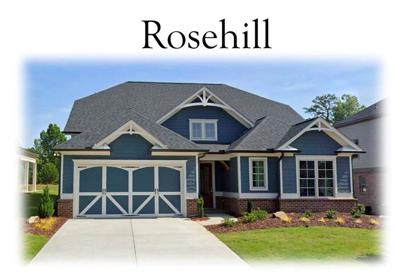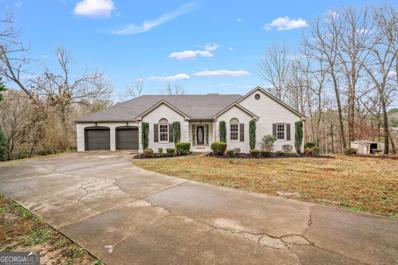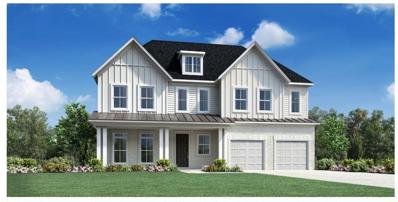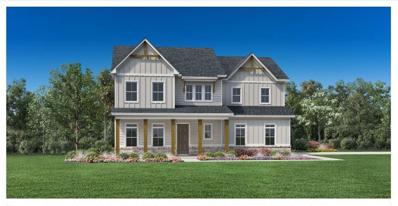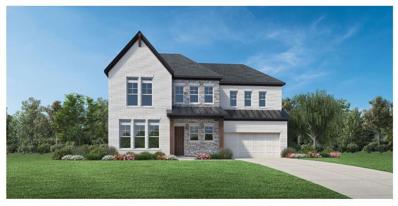Cumming GA Homes for Sale
- Type:
- Single Family
- Sq.Ft.:
- 2,160
- Status:
- Active
- Beds:
- 3
- Lot size:
- 1.3 Acres
- Year built:
- 2023
- Baths:
- 3.00
- MLS#:
- 10263382
- Subdivision:
- RIVER MANOR
ADDITIONAL INFORMATION
WELCOME HOME TO THIS STUNNING "REVERSE RANCH" PLAN IN THE SOUGHT AFTER NORTH FORSYTH COMMUNITY OF RIVER MANOR. SITUATED ON A LARGE WOODED CUL-DE-SAC LOT WITH STREAM. THIS HOME IS FILLED WITH FEATURES THAT MAKE EVERYDAY LIVING A DREAM! INVITING FOYER ENTRY LEADS TO OPEN CONCEPT WITH FORMAL DINING ROOM, AND GOURMET ISLAND KITCHEN THAT OVERLOOKS FAMILY ROOM WITH FIREPLACE. SCREENED IN PORCH OFF FAMILY ROOM WITH INCREDIBLE VIEW OF PRIVATE WOODED REAR YARD WITH STREAM. OWNER'S SUITE WITH BARN DOOR LEADS INTO DOUBLE VANITY TILED BATH WITH LARGE RAINFALL SHOWER WITH BENCH. WALK-IN KITCHEN PANTRY, 1/2 BATH AND LAUNDRY ROOM COMPLETE THIS MAIN FLOOR AREA. UPGRADE CABINETS IN KITCHEN, AND BATHS. OPEN RAIL STAIRWAY LEADS TO SPACIOUS DOWNSTAIRS AREA WITH FAMILY ROOM WITH DOUBLE DOOR WALKOUT TO AN ADDITIONAL COVERED REAR DECK OVERLOOKING SERENE PRVATE WOODED REAR YARD WITH STREAM. DOWNSTAIRS INCLUDES TWO ADDITIONAL BEDROOMS, FULL BATH AND UNIFINISHED STORAGE AREA. SODDED LAWN WITH IRRIGATION SYSTEM. KINGSTON PLAN ON LOT 23 RIVER MANOR WITH ESTIMATED COMPLETION MAY, 2024.
- Type:
- Single Family
- Sq.Ft.:
- 1,512
- Status:
- Active
- Beds:
- 3
- Lot size:
- 1.08 Acres
- Year built:
- 2003
- Baths:
- 2.00
- MLS#:
- 7347949
- Subdivision:
- n/a
ADDITIONAL INFORMATION
Welcome to 7238 Wallace Tatum Road! This charming double-wide mobile home offers comfortable living with a touch of country charm. Boasting three spacious bedrooms and two full baths, this home is perfect for families or those seeking a cozy retreat. As you step inside, you'll be greeted by a warm and inviting interior, featuring ample natural light and a well-designed layout. The heart of the home is the open-concept living area, ideal for both relaxing and entertaining. The kitchen comes fully equipped with modern appliances and plenty of cabinet space, making meal preparation a breeze. Outside, you'll find not one, but three inviting porches – a rear porch for private moments, a front porch perfect for greeting guests, and a side porch ideal for enjoying the serene surroundings. Whether you're sipping your morning coffee or watching the sunset, these outdoor spaces offer the perfect spot to unwind and take in the fresh air. This mobile home is compliant with FHA requirements for permanent foundation, making it eligible for various financing options, including FHA, VA, and conventional loans. Its stability and safety ensure peace of mind for you and your loved ones. Located on a peaceful street, yet conveniently close to amenities, this property offers the best of both worlds – tranquility and convenience. Don't miss your chance to make this wonderful home yours – schedule a showing today!
- Type:
- Single Family
- Sq.Ft.:
- 1,368
- Status:
- Active
- Beds:
- 3
- Lot size:
- 1.1 Acres
- Year built:
- 1955
- Baths:
- 2.00
- MLS#:
- 10262747
- Subdivision:
- None
ADDITIONAL INFORMATION
Are you looking for a home in North Forsyth up to 350K? We have it. Desirable location, NO HOA, NO Rental restrictions, and it's perfect for an owner occupant or an investor. Cute Ranch style home features 3 bedrooms and 2 full baths, new interior paint throughout, new light fixtures throughout, only 1 year young SS appliances in the kitchen, gorgeous new backsplash in kitchen, washer and dryer are included, new floors, and only 2 year young water heater. This home is sited on 1.1 acres of privacy and offers Inviting front porch, back deck and a storage shed, Low maintenance Metal roof, and plenty of parking. HVAC system was recently serviced. Enjoy the nature and tons of privacy. This is truly a place to call HOME!
Open House:
Monday, 5/13 1:00-4:00PM
- Type:
- Single Family
- Sq.Ft.:
- 3,100
- Status:
- Active
- Beds:
- 4
- Lot size:
- 0.25 Acres
- Year built:
- 2021
- Baths:
- 4.00
- MLS#:
- 10258478
- Subdivision:
- Tiberon On The Etowah
ADDITIONAL INFORMATION
Welcome to luxury living in this exquisite 4-bedroom, 4-bathroom haven located within a highly sought-after community. From the moment you step inside, you're greeted by a grand two-story foyer and an elegant formal dining room, setting the tone for the refined ambiance throughout the property. The heart of this home is the gourmet kitchen, a culinary enthusiast's dream boasting sleek white cabinetry, pristine granite countertops, a separate double oven, a spacious central island, pantry, and a charming breakfast nook. Flowing seamlessly from the kitchen is the expansive family room, adorned with a striking stone gas fireplace, perfect for cozy gatherings or lavish entertaining. Convenience meets luxury on the main floor, offering a versatile bedroom ideal for guests or a home office, accompanied by a full bathroom. Ascend to the second floor to discover the large Primary Suite, complete with a spa-like ensuite bathroom and an expansive walk-in closet, providing ample storage and a private retreat. Two additional spacious bedrooms, each with their own private bathrooms, ensure comfort and privacy. The upstairs also boasts a versatile loft bathed in natural light, offering endless possibilities for recreation or relaxation. Step outside to the sprawling covered patio, an ideal setting for outdoor dining or enjoying the serene surroundings. This property seamlessly blends comfort and sophistication, providing the perfect backdrop for both everyday living and elegant entertaining. Conveniently located just minutes away from shopping, Matt Park, and Eagle's Beak Park, residents enjoy easy access to GA-400 and benefit from proximity to top-rated Forsyth County Schools.
- Type:
- Single Family
- Sq.Ft.:
- 2,861
- Status:
- Active
- Beds:
- 4
- Lot size:
- 0.25 Acres
- Year built:
- 2023
- Baths:
- 4.00
- MLS#:
- 7345047
- Subdivision:
- Northbrooke
ADDITIONAL INFORMATION
LEARN ABOUT OUR CURRENT QUICK MOVE IN INCENTIVE ON THIS BEAUTIFUL HOME! Overlooking the great room and accompanied by a casual dining area, the gorgeous kitchen is the perfect environment for entertaining guests with wraparound counter space and a sprawling central island. Keep your family close with this open concept living space. A large loft space on the second floor creates an abundance of living options that are perfect for the way you live. The great room is perfect for bringing the outdoors, inside with the 12-foot multi-slide door that opens to an oversized covered porch. Experience the luxury you've always wanted by scheduling a tour today.
$549,000
5380 Keithwood Cumming, GA 30028
- Type:
- Single Family
- Sq.Ft.:
- 2,239
- Status:
- Active
- Beds:
- 5
- Lot size:
- 0.83 Acres
- Year built:
- 1991
- Baths:
- 4.00
- MLS#:
- 10259492
- Subdivision:
- Wade Valley
ADDITIONAL INFORMATION
Fully remodeled home in Cumming BELLOW APPRAISED VALUE on a spacious 0.8+acre lot! This immaculate property boasts four bedrooms and three beautifully bathrooms. From top to bottom, everything has been tastefully upgraded, including brand new floors, plumbing, and electrical systems. The kitchen is a chef's dream with modern appliances that have never been used. Additionally, there's a bonus room upstairs perfect for a home office or studio. With nearly 2,000 square feet of living space, this is an opportunity you don't want to miss. Don't hesitate, schedule a showing today and make this your dream home. Everything in the house is NEW: 1)New 30 yr roofing architecture shingles. 2)New septic tank. 3)New plumbing. 4)New Electrical system. 5)New Windows. 6)New Flooring. 7)Phenomenal spectacular new kitchen cabinets with a exotic granite countertop. 8)New appliances ( with out refrigerator). 9)All new Electrical and plumbing fixtures 10)New Bathrooms 11)New driveway 12)New Garage doors with mechanical system. 13)All new wood trims and doors 14)Super clean crawlspace with vapor barrier. 15)New attic insulation. 16)New backyard deck. 17)Gorgeous front Bermuda Grass. Don't hesitate, schedule a showing today and make this your dream home. NO HOA. Bring your RV or Boat to your own land!
- Type:
- Single Family
- Sq.Ft.:
- 1,502
- Status:
- Active
- Beds:
- 3
- Lot size:
- 0.69 Acres
- Year built:
- 1990
- Baths:
- 2.00
- MLS#:
- 10259223
- Subdivision:
- Mulberry Farms
ADDITIONAL INFORMATION
Ranch Gem w single floor living. Shaker Cabs, Quartz Counters, SS Appliances, herringbone Tile Backsplash, Under counter lighting, Large Island, Eat in Kitchen, separate flex space for office / sitting area (current use) or Dining space. Very private wooded back yard, Patio, Side entry garage and the Wood, Storage, shed is included. As for the location: Easy commute to Sawnee Mountain Park, Vickery Village, Publix, Downtown Cumming & the Cumming Fairgrounds. 40 Gallon Water heater is less than 2yrs young, Goodman HVAC unit is around 5 yrs young, Home has both Electric & gas hookup for Dryer.
- Type:
- Single Family
- Sq.Ft.:
- 2,882
- Status:
- Active
- Beds:
- 3
- Lot size:
- 0.25 Acres
- Year built:
- 2024
- Baths:
- 4.00
- MLS#:
- 7344472
- Subdivision:
- Northbrooke
ADDITIONAL INFORMATION
MOVE IN READY AUGUST 2024! QUICK MOVE IN INCENTIVES APPLY TOWARDS THIS BEAUTY! Complete with top-tier design features in a desirable location, this is the home you've always dreamt of. Overlooking the desirable covered deck is the well-equipped kitchen, enhanced by a divine center island with breakfast bar and a walk-in pantry. As the centerpiece of the home, the open-concept great room is highlighted by gorgeous hardwood floors and convenient access to the covered outdoor patio. Conveniently located on the first floor is the primary bedroom suite that provides a tranquil atmosphere with high ceilings and ample closet space. As the centerpiece of the second floor, the generous loft space opens boundless opportunities for entertaining and relaxation. This low-maintenance community has lawn care provided.
- Type:
- Single Family
- Sq.Ft.:
- 2,917
- Status:
- Active
- Beds:
- 3
- Lot size:
- 0.85 Acres
- Year built:
- 2024
- Baths:
- 4.00
- MLS#:
- 7342363
- Subdivision:
- Harvest Creek
ADDITIONAL INFORMATION
USE THIS ADDRESS FOR NAVIGATION: 7291 McBrayer Rd, Cumming, GA 30028 The Addison plan by Tipton. 3 bedroom/3.5 bath ranch on spacious .85 acre cul-de-sac lot. Beautiful open concept floorplan features 9' ceilings a gourmet kitchen that overlooks the family room and breakfast area. The kitchen features white shaker style cabinets with alternate color island, quartz countertops, farm sink and stainless steel appliances. Owner's suite on main features spa style bath with beautiful glass super shower, spacious vanity and large his & hers walk-in closets. Additional bed/bath on main. Separate spacious dining room with pass through butler pantry & study/office. The upper-level leads to another bedroom, full bath in addition to a great unfinished storage space. Covered game day porch perfect for your outside entertainment overlooking tranquil backyard. Many gorgeous options have been added. Minutes to shopping and local park. Look no further...available in May!!
- Type:
- Single Family
- Sq.Ft.:
- 2,917
- Status:
- Active
- Beds:
- 3
- Lot size:
- 0.85 Acres
- Year built:
- 2024
- Baths:
- 4.00
- MLS#:
- 10257054
- Subdivision:
- Harvest Creek
ADDITIONAL INFORMATION
USE THIS ADDRESS FOR NAVIGATION: 7291 McBrayer Rd, Cumming, GA 30028 The Addison plan by Tipton. 3 bedroom/3.5 bath ranch on spacious .85 acre cul-de-sac lot. Beautiful open concept floorplan features 9' ceilings a gourmet kitchen that overlooks the family room and breakfast area. The kitchen features white shaker style cabinets with alternate color island, quartz countertops, farm sink and stainless steel appliances. Owner's suite on main features spa style bath with beautiful glass super shower, spacious vanity and large his & hers walk-in closets. Additional bed/bath on main. Separate spacious dining room with pass through butler pantry & study/office. The upper-level leads to another bedroom, full bath in addition to a great unfinished storage space. Covered game day porch perfect for your outside entertainment overlooking tranquil backyard. Many gorgeous options have been added. Minutes to shopping and local park. Look no further...available in May!!
- Type:
- Single Family
- Sq.Ft.:
- 3,325
- Status:
- Active
- Beds:
- 4
- Lot size:
- 0.4 Acres
- Year built:
- 2024
- Baths:
- 3.00
- MLS#:
- 10256785
- Subdivision:
- Parkview
ADDITIONAL INFORMATION
Eastwood Homes presents The McDowell Plan! The side load option adds so much curb appeal to this four sided painted brick home. When you enter the foyer, you will be greeted by luxury vinyl plank flooring that extends through the main living areas. You're sure to make a great first impression with your guests once they see the beautiful craftsman trim detail that adorns the foyer and extends to the formal dining room. You will always be prepared for the hungriest crowds with the supersized walk in pantry. Conquer any meal in the gourmet kitchen with ample counter space and endless storage. You will also feel like you are a part of any gathering with the open kitchen, breakfast area and family room. Speaking of family rooms- this one is to-die-for with soaring two-story ceilings and a stone wall fireplace that extends from the floor to ceiling. The owner's suite is tucked in the back of the main floor and features multiple windows- welcoming plenty of sunlight into the room. Keep arguments over counter space at bay with the separate vanities in the bathroom. The bathroom also brings the spa home with the oversized walk in shower covered with designer ceramic tile. Hosting game night will be a breeze with the over- sized loft upstairs and the walk in storage is perfect for all the family heirlooms you don't want to part with. A Jack & Jill bath style makes mornings so much easier with separate sinks! Large bedrooms upstairs are great for offices, guest rooms, home gyms, kids' rooms, or whatever your heart desires. The space in this home can make all of your interior design dreams come true. After enjoying the open loft, spa-style shower, and gourmet cooking, you can relax on the covered back patio while looking out to the trees in this more private backyard. Smart home features and carefully selected finishes added by our experienced designer complete this gorgeous home. On top of all the amazing features- this home is zoned for Cumming Schools. $10,000 towards closing costs when you use one of our preferred lenders - Fifth-Third Bank, New American Funding, Wells Fargo, or Southeast Mortgage.
- Type:
- Single Family
- Sq.Ft.:
- 2,876
- Status:
- Active
- Beds:
- 4
- Lot size:
- 0.81 Acres
- Year built:
- 2024
- Baths:
- 4.00
- MLS#:
- 10255564
- Subdivision:
- RIVER MANOR
ADDITIONAL INFORMATION
WELCOME HOME TO THIS SPACIOUS TWO-STORY MASTER ON MAIN HOME IN THE SOUGHT AFTER COMMUNITY OF RIVER MANOR. SITUATED ON A LARGE CUL-DE-SAC LOT, THIS HOME FEATURES AN INVITING FOYER ENTRY WITH FLEX ROOM/LIVING ROOM, FORMAL DINING ROOM WITH COFER CEILING, GOURMET ISLAND KITCHEN WITH WHIRLPOOL STAINLESS STEEL APPLIANCES, UPGRADED WHITE PAINTED KITCHEN CABINETS, GRANITE COUNTERTOPS, WALK-IN PANTRY WITH KITCHEN OPEN TO FAMILY ROOM WITH FIREPLACE. LARGE OWNER'S SUITE ON MAIN LEVEL WITH VAULTED CEILING, TILED BATH WITH DOUBLE VANITY, SEPARATE SHOWER AND TUB AND LARGE WALK-IN CLOSET. MUD ROOM WITH BENCH ENTRY FROM GARAGE. LAUNDRY ROOM ON MAIN LEVEL. COVERED REAR PATIO. UPSTAIRS FEATURES 3 OVERSIZED BEDROOMS, LARGE BONUS ROOM AND 2 FULL BATHS. SODDED LAWN AND IRRIGATION SYSTEM. LOT 26 RIVER MANOR - AZALEA PLAN WITH ESTIMATED COMPLETION JUNE 2024.
$664,900
8425 Dunham Court Cumming, GA 30028
- Type:
- Single Family
- Sq.Ft.:
- 2,876
- Status:
- Active
- Beds:
- 4
- Lot size:
- 0.71 Acres
- Year built:
- 2023
- Baths:
- 4.00
- MLS#:
- 10253004
- Subdivision:
- RIVER MANOR
ADDITIONAL INFORMATION
WELCOME HOME TO THIS SPACIOUS TWO-STORY MASTER ON MAIN HOME IN THE SOUGHT AFTER NORTH FORSYTH COMMUNITY OF RIVER MANOR. SITUATED ON A LARGE WOODED CUL-DE-SAC LOT, THIS HOME FEATURES AN INVITING FOYER ENTRY WITH FLEX ROOM, FORMAL DINING ROOM WITH COFER CEILING, GOURMET ISLAND KITCHEN WITH WHIRLPOOL STAINLESS STEEL APLIANCES, UPGRADED PAINTED KITCHEN CABINETS, GRANITE COUNTERTOPS, WALK-IN PANTRY AND IS OPEN TO FAMILY ROOM WITH FIREPLACE. LARGE OWNER'S SUITE ON MAIN LEVEL WITH TILED BATH WITH DOUBLE VANITY, SEPARATE TUB AND SHOWER AND WALK-IN-CLOSET. MUD ROOM ENTRY FROM GARAGE WITH MUD BENCH. COVERED DECK OVERLOOKS LARGE PRIVATE WOODED BACK YARD. UPSTAIRS FEATURES 3 OVERSIZED BEDROOMS, LARGE BONUS ROOM AND 2 FULL BATHROOMS. FULL DAYLIGHT BASEMENT STUBBED FOR BATH. UPGRADES IN THIS HOME INCLUDE 2" FAUX WOOD WINDOW BLINDS ON ALL FINISHED AREA WINDOWS, SODDED LAWN AND IRRIGATION SYSTEM. LOT 21 RIVER MANOR - AZALEA PLAN WITH ESTIMATED COMPLETION MARCH OF 2024.
$525,000
5550 Coltman Drive Cumming, GA 30028
- Type:
- Single Family
- Sq.Ft.:
- 2,533
- Status:
- Active
- Beds:
- 3
- Lot size:
- 0.22 Acres
- Year built:
- 2021
- Baths:
- 3.00
- MLS#:
- 7333766
- Subdivision:
- Brookview
ADDITIONAL INFORMATION
****SELLER OFFERING $5000 IN CLOSING COSTS **** just in time for you to enjoy the pool for the summer ! Welcome to this 2 year old, 1 1/2 story single-family home on a corner lot, nestled in the community Brookview by Ashton Woods in Cumming, GA. Craftsman style, this 2021 beauty is well maintained with an open floor plan. The main and upper levels offer versatile areas. This home has three bedrooms: split bedroom plan with convenient full baths to each, perfect for roommates. The primary suite boasts an attached bathroom with walk-in closet, double vanity, separate water closet and glass-enclosed shower. The heart of the home, the open kitchen, has natural light allowing for a comfortable cooking environment looking into the living area, Silestone countertops, and a large island with pendant lighting. The dining room can be used for dining or as a flex space. Upstairs you will find an oversized loft/media room with an adjoining bedroom and full bath. Location benefits include golf cart trails, close proximity to shopping and dining options. Community area includes pool, tennis courts and a playground. This home faces Northeast.
- Type:
- Single Family
- Sq.Ft.:
- 1,680
- Status:
- Active
- Beds:
- 3
- Lot size:
- 7.55 Acres
- Year built:
- 1978
- Baths:
- 2.00
- MLS#:
- 7334574
ADDITIONAL INFORMATION
OVER 7.5 ACRES IN WEST FORSYTH!! Don't miss this opportunity to carve out your dream home. The Ranch home on a basement needs some TLC but has great potential OR build your own dream home on the (unheard of) 7.55 acres. Located very close to GA Hwy. 20 or Hwy. 369. Shopping, dining, entertainment, just minutes away. For the right person, this really is a find!
$445,000
9005 Amberly Way Cumming, GA 30028
- Type:
- Single Family
- Sq.Ft.:
- 2,696
- Status:
- Active
- Beds:
- 4
- Lot size:
- 0.6 Acres
- Year built:
- 2005
- Baths:
- 3.00
- MLS#:
- 7326618
- Subdivision:
- Montclair
ADDITIONAL INFORMATION
SELLER TO CONTRIBUTE $5000 IN CONCESSIONS TO BUYER AT CLOSING! New Roof 2023 which includes a 50 year warranty, ALL new carpet upstairs, freshly PAINTED interior, and SEPTIC TANK cleaned and serviced 2022. This 4 bedroom / 2 ½ bath home is on a corner lot and ready for its new family. ENTERING this home, you are greeted with a beautiful foyer and a FORMAL living and DINING room on either side. A large FAMILY ROOM and LARGE KITCHEN awaits you as you move forward through the central living space. TRUE OPEN CONCEPT…. eat in kitchen, walk in pantry, half bath and access to the NEWLY STAINED large deck and back yard awaits its new owners. 4 Bedrooms and 2 full baths boasts the upstairs including an extra-large master bedroom and bath with DOUBLE WALK IN CLOSETS. A must see at this price and contribution.
$1,500,000
973 Lower Creighton Road Cumming, GA 30028
- Type:
- Single Family
- Sq.Ft.:
- 4,020
- Status:
- Active
- Beds:
- 5
- Lot size:
- 2.74 Acres
- Year built:
- 2024
- Baths:
- 4.00
- MLS#:
- 7315078
ADDITIONAL INFORMATION
TO BE BUILT - CUSTOM RANCH over BASEMENT ON 2.7+ ACRES!! The attached Plans and Renderings were used for pricing per builder specifications to give Future Buyers a true representation of what is possible. HOWEVER, you can DESIGN YOUR OWN CUSTOM HOME or MODIFY THIS ONE. This location is well suited for those needing rural privacy yet still want to feel connected. No HOA here, estate-sized lots, and plenty of room for whatever your heart desires! Do you want a large outdoor living space? A garden? Greenhouse? Separate Garage for those big toys? If you dream it, we can build it! Located just over the Forsyth/Cherokee County line. We have everything in place to help guide you through the Custom Home Building process...Architect, Designer, Builder, and more! See info package for additional sample floor plans. Four homesites available on 2 or 2.7+ acres. Fully transparent cost-plus building process. Final price dependent on plan and design selections. MUST USE DESIGNATED BUILDER - lots not available for independent purchase. See holliclem(dot)com/customhomes for full info package, builder specifications, custom home process details, additional plans, builder/architect info and more! MLS data is based on the plan shown and builder specs. All photos, plans, and renderings are for illustrative purposes only.
$1,500,000
973 Lower Creighton Road Cumming, GA 30028
- Type:
- Single Family
- Sq.Ft.:
- 2,420
- Status:
- Active
- Beds:
- 5
- Lot size:
- 2.74 Acres
- Year built:
- 2024
- Baths:
- 4.00
- MLS#:
- 10241020
- Subdivision:
- None
ADDITIONAL INFORMATION
TO BE BUILT - CUSTOM RANCH over BASEMENT ON 2.7+ ACRES!! The attached Plans and Renderings were used for pricing per builder specifications to give Future Buyers a true representation of what is possible. HOWEVER, you can DESIGN YOUR OWN CUSTOM HOME or MODIFY THIS ONE. This location is well suited for those needing rural privacy yet still want to feel connected. No HOA here, estate-sized lots, and plenty of room for whatever your heart desires! Do you want a large outdoor living space? A garden? Greenhouse? Separate Garage for those big toys? If you dream it, we can build it! Located just over the Forsyth/Cherokee County line. We have everything in place to help guide you through the Custom Home Building process...Architect, Designer, Builder, and more! See info package for additional sample floor plans. Four homesites available on 2 or 2.7+ acres. Fully transparent cost-plus building process. Final price dependent on plan and design selections. MUST USE DESIGNATED BUILDER - lots not available for independent purchase. See holliclem(dot)com/customhomes for full info package, builder specifications, custom home process details, additional plans, builder/architect info and more! MLS data is based on the plan shown and builder specs. All photos, plans, and renderings are for illustrative purposes only.
- Type:
- Single Family
- Sq.Ft.:
- 3,600
- Status:
- Active
- Beds:
- 4
- Lot size:
- 7.29 Acres
- Year built:
- 1981
- Baths:
- 3.00
- MLS#:
- 7319527
ADDITIONAL INFORMATION
Looking for a beautiful home with acreage in North Forsyth? You have found it! Recently updated ranch home over a full finished basement with second kitchen. Parents/kids suite downstairs is awesome. New granite countertops/LVP flooring/paint /fixtures on main floor make this home move in ready. Screened porch/deck/patios all look back at old barn and private back yard. This can also be a family compound with the two sons homes on 2.5 acres each about to be listed also. Beauty shop attached to carport could be a great home office for someone that works at home. Possibilities are limitless. Come see this great property today!
$781,424
6310 Namon Court Cumming, GA 30028
- Type:
- Single Family
- Sq.Ft.:
- 2,882
- Status:
- Active
- Beds:
- 3
- Lot size:
- 0.27 Acres
- Year built:
- 2023
- Baths:
- 4.00
- MLS#:
- 7318504
- Subdivision:
- Northbrooke
ADDITIONAL INFORMATION
MOVE IN READY NOW WITH NEW PRICE IMPROVEMENT! Complete with top-tier design features in a desirable location, this is the home you've always dreamt of. Overlooking the desirable covered deck is the well-equipped kitchen, enhanced by a divine center island with breakfast bar and a walk-in pantry. As the centerpiece of the home, the open-concept great room is highlighted by gorgeous hardwood floors and convenient access to the covered outdoor patio. Conveniently located on the first floor is the primary bedroom suite that provides a tranquil atmosphere with high ceilings and ample closet space. As the centerpiece of the second floor, the generous loft space opens boundless opportunities for entertaining and relaxation. This low-maintenance community has lawn care provided. NEW HOME, NEW YEAR INCENTIVES APPLY!
- Type:
- Single Family
- Sq.Ft.:
- 3,260
- Status:
- Active
- Beds:
- 4
- Lot size:
- 0.23 Acres
- Year built:
- 2023
- Baths:
- 4.00
- MLS#:
- 7315883
- Subdivision:
- Montebello
ADDITIONAL INFORMATION
Peachtree Residential is offering UP TO $20,000 so you can have your new home your way! Enjoy the savings on options, financing buydowns or a price reduction when you sign a contract on a new inventory or presale home by February 29th. ***PHOTOS ARE OF A DECORATED MODEL WITH THE SAME FLOORPLAN*** The Rosehill C is a stunningly designed two story (upstairs suite & loft) ranch-style home on a basement offered by Peachtree Residential. Boasting ten-foot first floor ceilings and eight-foot interior doors, this home offers an elegant feel. The two-story foyer allows plenty of natural light and leads to the unfinished terrace level. The mudroom, complete with a drop-zone bench, and additional large walk in closet offer extra storage space right off the garage. The oversized garage provides a tandem parking space for a third car. Two secondary bedrooms on the main level are perfect for guests, and the upper level has an additional bedroom, full bath and loft area. The large laundry room with a sink and drop zone/mudroom is efficient and functional. The open kitchen features a large island and built-in desk/workstation that flows into a bright breakfast room and great room. There is also a large private dining room with decorative wainscoting. The Great Room features a direct vent fireplace, coffered ceiling, and built-in bookshelves. The covered rear porch comes with a patio below, making it perfect for outdoor entertaining. The owner's suite includes triple windows, an en-suite with separate shower and tub, a double vanity, and a large walk-in closet. The full terrace level is stubbed for a bath, providing endless options for future living space and/or additional storage. The rear yard offers a flat, very private setting. The resort like amenities include lighted tennis and pickleball courts, an activity lawn, a grilling lawn, and a pool. HOA dues include lawn maintenance. April completion date.
$1,175,000
8160 Stone Hill Road Cumming, GA 30028
- Type:
- Single Family
- Sq.Ft.:
- 2,400
- Status:
- Active
- Beds:
- 5
- Lot size:
- 2.31 Acres
- Year built:
- 1999
- Baths:
- 3.00
- MLS#:
- 10259182
- Subdivision:
- None
ADDITIONAL INFORMATION
Nestled in the natural beauty of a 2.31-acre lot, this exceptional home combines comfort, elegance, and the allure of lakeside living with NO HOA. With a warm welcome you will be greeted by the all brick RANCH with 2 car garage, ample driveway and additional parking pad that offers practicality and convenience.You'll immediately notice the updated floor plan creating a sense of spaciousness and openness throughout. Large open family room has fireplace with new marble surround. The kitchen is fully remodeled with large marble island and all new appliances, opening to a bright and inviting breakfast area, providing an ideal spot to enjoy morning coffee and overlook the lake.The master bedroom is an oasis with massive walk in shower. All marble floors and walls. The floors are heated for your comfort. The home boasts four more spacious sized bedrooms, 2 conveniently located on the main level. Each bedroom is a peaceful haven, and all bathrooms feature Smart Mirrors and marble tile to offer modern comfort and convenience.The full finished terrace level is highlighted with ample space for entertaining, bedroom and full bath. But, don't miss the private wine cellar. With exterior access and abundant space, this area is a canvas, whether you envision a home gym, entertainment room, or a work-from-home sanctuary.Step outside to the deck and you'll discover an outdoor oasis that's perfect for soaking up the natural beauty of the private surroundings. Take the gentle slope walk to the platform dock, and waterfront access to the lake that makes this home a paradise for fishing and boating. You have over 200 feet of private access.The home also features, new windows overlooking lake in Living room and master bath, new hardwood flooring throughout, all new exterior paint. With both seclusion and accessibility it is located in Forsyth county close to shopping and dining. It's your private sanctuary away from the hustle and bustle, yet you're still within reach of all the amenities you need.
- Type:
- Single Family
- Sq.Ft.:
- 3,400
- Status:
- Active
- Beds:
- 5
- Lot size:
- 0.49 Acres
- Year built:
- 2023
- Baths:
- 6.00
- MLS#:
- 7291481
- Subdivision:
- Southbrooke
ADDITIONAL INFORMATION
This home features an award winning floor plan, THE HEDGEROW. A soaring two-story foyer showcases the oak staircase with metal spindles overlooking the great room and accompanied by a casual dining area. The gorgeous kitchen is the perfect environment for entertaining guest with an oversized island and ample counter space. The casual dining area is adjacent to the kitchen and provides a convenient and intimate setting. A soring 21' in ceiling Great Room, the main living space offers pelnty of seating and the prfect setting for social gatherings. The large primary bedroom suite offers a large bath and impressive closet space. Roomy secondary bedrooms each have their own walk-in closet and en suite bathroom. Rough-in plumbing has already been installed for a future finished basement. All of this on a large wooded lot. Amenities - Jr. Olympic Pool, Full Clubhouse, 3 Pickleball Courts, Two Outdoor Fire Pit Areas, Playground, Outdoor Shower, Cabanas at the Pool
- Type:
- Single Family
- Sq.Ft.:
- 3,400
- Status:
- Active
- Beds:
- 5
- Lot size:
- 0.49 Acres
- Year built:
- 2023
- Baths:
- 5.00
- MLS#:
- 7291457
- Subdivision:
- Southbrooke
ADDITIONAL INFORMATION
This home features an award winning floor plan, THE HILLSIDE! A soaring two-story foyer showcases the oak staircase with metal spindles overlooking the great room and accompanied by a casual dining area. The gorgeous kitchen is the perfect environment for entertaining guest with an oversized island and ample counter space. The casual dining area is adjacent to the kitchen and provides a convenient and intimate setting. with 10' ceiling in Great Room and an expansive loft above, the main living space offers pelnty of seating and the prfect setting for social gatherings. The large primary bedroom suite offers a large bath and impressive closet space. Roomy secondary bedrooms each have their own walk-in closet and en suite bathroom. Rough-in plumbing has already been installed for a future finished basement. All of this on a large wooded lot. Amenities - Jr. Olympic Pool, Full Clubhouse, 3 Pickleball Courts, Two Outdoor Fire Pit Areas, Playground, Outdoor Shower, Cabanas at the Pool
- Type:
- Single Family
- Sq.Ft.:
- 3,400
- Status:
- Active
- Beds:
- 5
- Lot size:
- 0.49 Acres
- Year built:
- 2023
- Baths:
- 5.00
- MLS#:
- 7289904
- Subdivision:
- Southbrooke
ADDITIONAL INFORMATION
This home features an award winning floor plan - Hillside with a Country Manor elevation. A soaring two-story foyer showcases the oak staircase with metal spindles overlooking the great room and accompanied by a casual dining area. The gorgeous kitchen is the perfect environment for entertaining guest with an oversized island and ample counter space. The casual dining area is adjacent to the kitchen and provides a convenient and intimate setting. With cathedral ceilings and two-story windows, the main living space offers pelnty of seating and the prfect setting for social gatherings. The large primary bedroom suite offers a large bath and impressive closet space. Roomy secondary bedrooms each have their own walk-in closet and en suite bathroom. Rough-in plumbing has already been installed for a future finished basement. All of this on a large wooded lot. Amenities - Jr. Olympic Pool, Full Clubhouse, 3 Pickleball Courts, Two Outdoor Fire Pit Areas, Playground, Outdoor Shower, Cabanas at the Pool

The data relating to real estate for sale on this web site comes in part from the Broker Reciprocity Program of Georgia MLS. Real estate listings held by brokerage firms other than this broker are marked with the Broker Reciprocity logo and detailed information about them includes the name of the listing brokers. The broker providing this data believes it to be correct but advises interested parties to confirm them before relying on them in a purchase decision. Copyright 2024 Georgia MLS. All rights reserved.
Price and Tax History when not sourced from FMLS are provided by public records. Mortgage Rates provided by Greenlight Mortgage. School information provided by GreatSchools.org. Drive Times provided by INRIX. Walk Scores provided by Walk Score®. Area Statistics provided by Sperling’s Best Places.
For technical issues regarding this website and/or listing search engine, please contact Xome Tech Support at 844-400-9663 or email us at xomeconcierge@xome.com.
License # 367751 Xome Inc. License # 65656
AndreaD.Conner@xome.com 844-400-XOME (9663)
750 Highway 121 Bypass, Ste 100, Lewisville, TX 75067
Information is deemed reliable but is not guaranteed.
Cumming Real Estate
The median home value in Cumming, GA is $336,000. This is lower than the county median home value of $344,400. The national median home value is $219,700. The average price of homes sold in Cumming, GA is $336,000. Approximately 35.66% of Cumming homes are owned, compared to 59.7% rented, while 4.64% are vacant. Cumming real estate listings include condos, townhomes, and single family homes for sale. Commercial properties are also available. If you see a property you’re interested in, contact a Cumming real estate agent to arrange a tour today!
Cumming, Georgia 30028 has a population of 5,856. Cumming 30028 is less family-centric than the surrounding county with 47.42% of the households containing married families with children. The county average for households married with children is 48.28%.
The median household income in Cumming, Georgia 30028 is $47,125. The median household income for the surrounding county is $96,445 compared to the national median of $57,652. The median age of people living in Cumming 30028 is 37.8 years.
Cumming Weather
The average high temperature in July is 87.6 degrees, with an average low temperature in January of 28.3 degrees. The average rainfall is approximately 54.5 inches per year, with 1.1 inches of snow per year.
