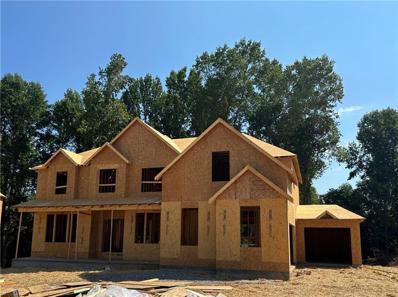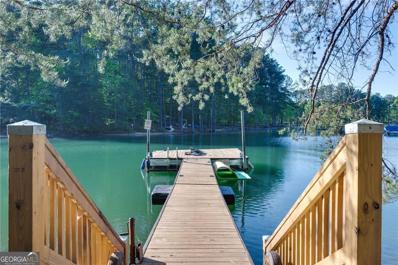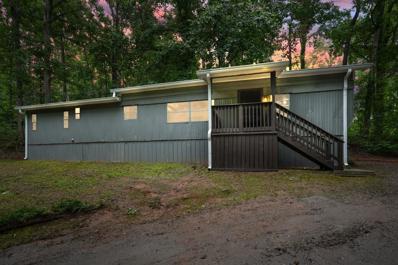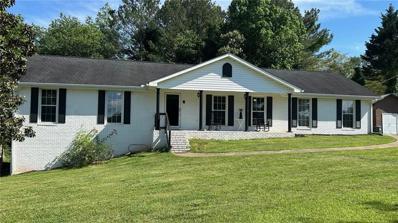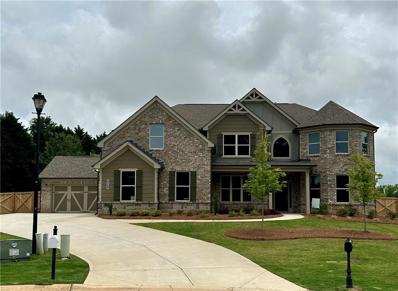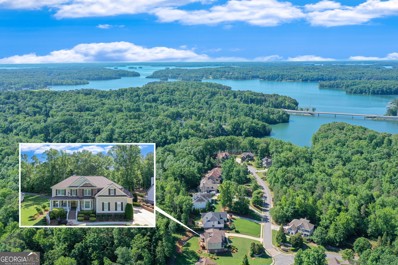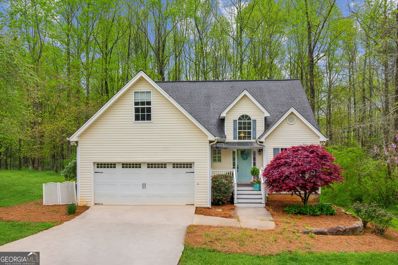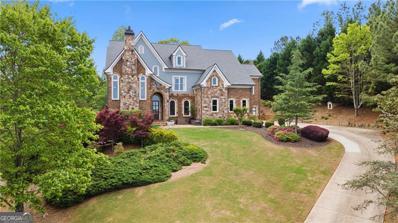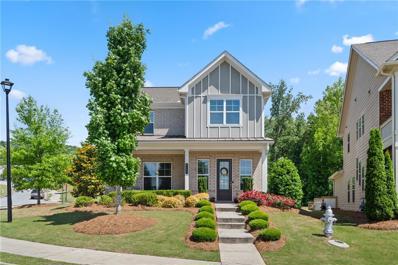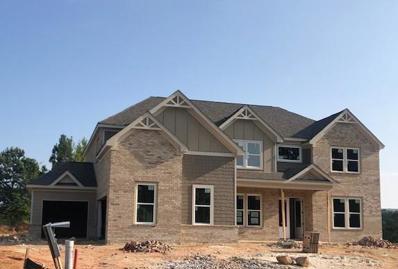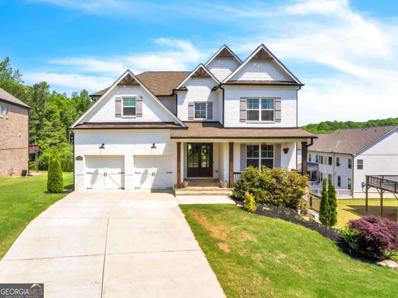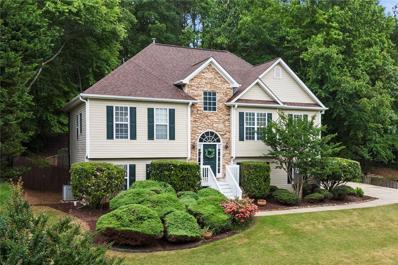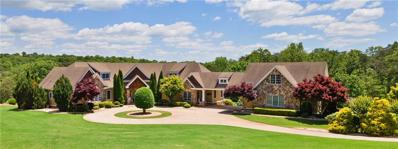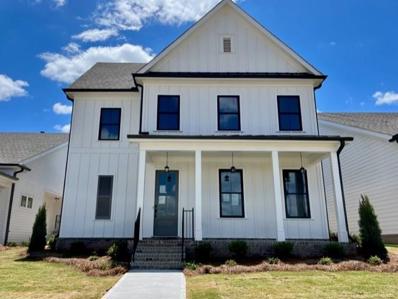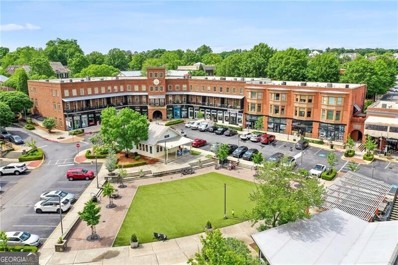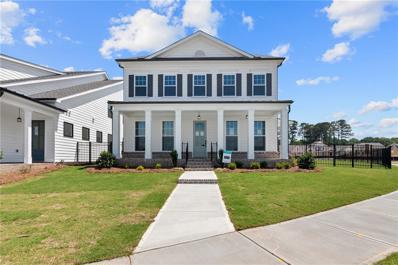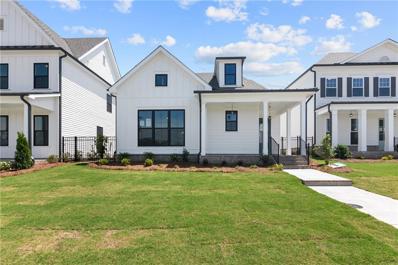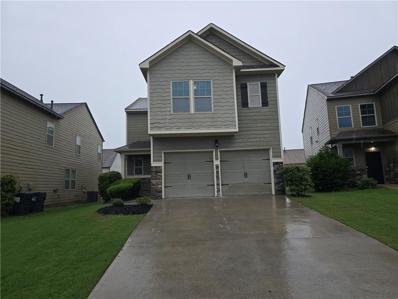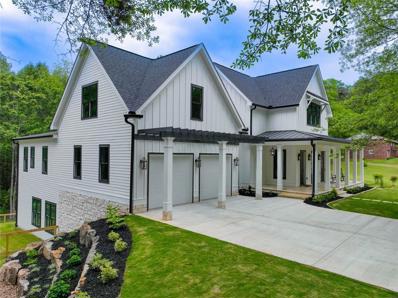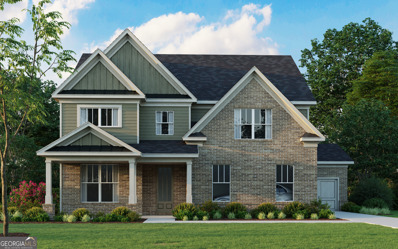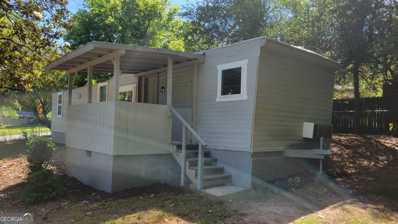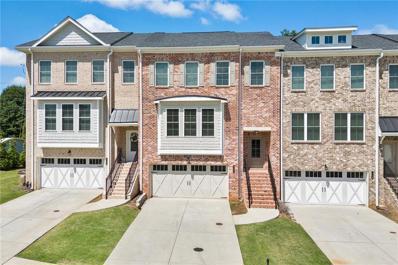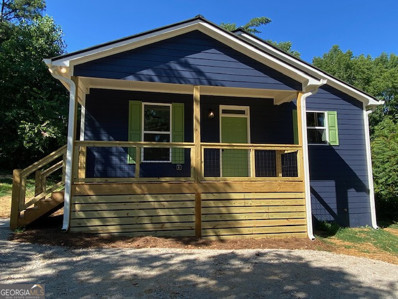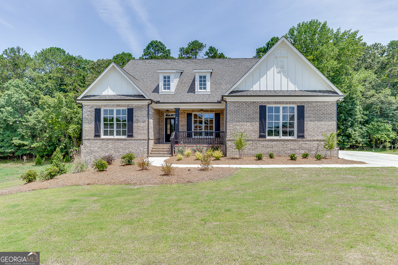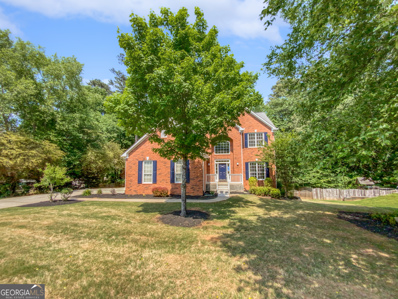Cumming GA Homes for Sale
- Type:
- Single Family
- Sq.Ft.:
- 3,974
- Status:
- Active
- Beds:
- 5
- Lot size:
- 0.4 Acres
- Year built:
- 2024
- Baths:
- 4.00
- MLS#:
- 7388953
- Subdivision:
- Sierra Lake
ADDITIONAL INFORMATION
CHARLESTON Plan Lot 65B: 5BR/4BA This 3-sided brick 3 CAR GARAGE home with full front porch sits on a majestic lot in the gated community of Sierra Lake. The lot is level. The rear covered porch is great for outdoor living. The main level features a 2-story foyer, formal coffered dining room, study/flex space, oversized bedroom on the main with direct bath access and large walk-in closet, great room with stone fireplace, gourmet kitchen, mudroom, walk in pantry, tiled laundry room and direct access to the garage. The gourmet kitchen features double ovens, gas cooktop, vented microwave, dishwasher, one continuous stainless-steel sink with disposal, 42" white farmhouse style cabinets, huge island with lots of seating, and tile backsplash. The main level has tons of hardwood, tile and extensive trim details. The wood staircase leads you to three additional secondary bedrooms with direct bath access, MEDIA room, and large master retreat with sitting room, spa retreat, and large closet. The spa retreat features a soaking tub with tile surround, Frameless tile shower with bench, double vanities, granite countertops, linen closet and separate toilet area. Nestled in a quiet lake community that offers resort style amenities including a fishing dock, walking trails, playground, pool, clubhouse, pavilion, fire pit area, gaming area, and Play field. Quick access to GA 400. Minutes to Lake Lanier. GATED COMMUNITY - Gates close at 6:30PM File photos
- Type:
- Townhouse
- Sq.Ft.:
- n/a
- Status:
- Active
- Beds:
- 3
- Lot size:
- 0.22 Acres
- Year built:
- 1985
- Baths:
- 3.00
- MLS#:
- 10302023
- Subdivision:
- Tradewinds
ADDITIONAL INFORMATION
Deep Water Cove on the South End of Lake Lanier!! Water water everywhere!! Enjoy year-round lake views! It is a two-minute walk to the water, and the community owns four large courtesy docks, a swimming pool, and tennis courts for the homeowners to enjoy! This highly sought-after three-bedroom with the primary on the main floor will not last!! Open kitchen with cherry-stained cabinetry and granite countertops with an eat-in bar and large dining area. Custom lighting and hardwood floors throughout the main with ceramic tile in the baths. The primary bedroom boasts large glass sliding doors that give access to the screened porch and incredible views of Lake Lanier year-round. Large spa-like bath with plenty of counter space and his and her closets. Newer roof and New HVAC. Extra storage in all the closets. Large guest rooms with abundant natural light and space for a home office area. The great room offers a custom built-in bookshelf, a wood-burning fireplace, and a drink cooler. The large sliding doors provide access to the BEST room in the house, including the screened porch and the AMAZING year-round views of Lake Lanier!! Storage space is on the deck and stairs leading to the lake trail to the docks! There is extra storage under the building for seasonal items! The community offers swim and tennis, walking trails to the lake, and is minutes to the Little Ridge Park on Lake Lanier, shopping, grocery and restaurants, and some of the best schools in the county!! This is a MUST SEE!!
- Type:
- Single Family
- Sq.Ft.:
- 720
- Status:
- Active
- Beds:
- 2
- Lot size:
- 0.3 Acres
- Year built:
- 1972
- Baths:
- 1.00
- MLS#:
- 7388231
- Subdivision:
- Colonal Club Estate
ADDITIONAL INFORMATION
AFFORDABLE CUMMING HOME FOR UNDER $200K WITH EASY ACCESS TO 400 ON A SECLUDED LOT NEAR THE LAKE. THIS HOME WAS FULLY UPDATED INSIDE & OUT WITH NEW AC, CABINETS & GRANITE COUNTERTOPS, LVP FLOORS, PAINT, DECKS, BATHROOM, & MORE! SEPTIC TANK WAS SERVICED IN DECEMBER 2023 AS WELL. THIS HOME COULD MAKE A GREAT RENTAL OR HOUSE FOR A FIRST TIME HOMEBUYER. INVESTORS WELCOME. SELLER HAS NEVER OCCUPIED HOME, BEING SOLD AS-IS. HURRY, THIS WON'T LAST LONG! MOBILE HOME HAS BEEN RETIRED WITH THE LAND. **NEIGHBOR WITH IDENTICAL HOME IS CURRENTLY BEING RENTED FOR $1,600 PER MONTH**
$524,900
4885 Pisgah Road Cumming, GA 30028
- Type:
- Single Family
- Sq.Ft.:
- 2,846
- Status:
- Active
- Beds:
- 4
- Lot size:
- 1 Acres
- Year built:
- 1978
- Baths:
- 3.00
- MLS#:
- 7388641
- Subdivision:
- NONE
ADDITIONAL INFORMATION
Beautiful brick ranch with 4 bedrooms and 3 full bathrooms on a 1 acre lot in Forsyth County. The main level has a large living / dining combo, separate family room, kitchen, large laundry room, primary bedroom suite, and 2 additional bedrooms with access to a hall bath. The finished terrace level has a renovated bathroom, bedroom, media room, game room, and more! If you need parking - this house is for you! The lot boasts 3 curb cuts with an attached garage, metal carport, and an additional RV carport with a 30 amp plug. And if that is not enough - check out the above ground pool in the back yard. You won't be disappointed by this listing. Owner is a licensed RE Agent in Georgia 367717
- Type:
- Single Family
- Sq.Ft.:
- 3,974
- Status:
- Active
- Beds:
- 5
- Lot size:
- 0.38 Acres
- Year built:
- 2024
- Baths:
- 4.00
- MLS#:
- 7388742
- Subdivision:
- Sierra Lake
ADDITIONAL INFORMATION
CHARLESTON Plan Lot 62B: 5BR/4BA This 3-sided brick 4 CAR GARAGE home with full front porch sits on a majestic lot in the gated community of Sierra Lake. The lot is level. The rear covered porch is great for outdoor living. The main level features a 2-story foyer, formal coffered dining room, study/flex space, oversized bedroom on the main with direct bath access and large walk-in closet, great room with stone fireplace, gourmet kitchen, mudroom, walk in pantry, tiled laundry room and direct access to the garage. The gourmet kitchen features double ovens, gas cooktop, vented microwave, dishwasher, one continuous stainless-steel sink with disposal, 42" white farmhouse style cabinets, huge island with lots of seating, and tile backsplash. The main level has tons of hardwood, tile and extensive trim details. The wood staircase leads you to three additional secondary bedrooms with direct bath access, MEDIA room, and large master retreat with sitting room, spa retreat, and large closet. The spa retreat features a soaking tub with tile surround, Frameless tile shower with bench, double vanities, granite countertops, linen closet and separate toilet area. Nestled in a quiet lake community that offers resort style amenities including a fishing dock, walking trails, playground, pool, clubhouse, pavilion, fire pit area, gaming area, and Play field. Quick access to GA 400. Minutes to Lake Lanier. GATED COMMUNITY - Gates close at 6:30PM File photos
$1,275,000
6005 Anchorage Quay Cumming, GA 30041
- Type:
- Single Family
- Sq.Ft.:
- 3,546
- Status:
- Active
- Beds:
- 5
- Lot size:
- 0.62 Acres
- Year built:
- 2015
- Baths:
- 4.00
- MLS#:
- 10301758
- Subdivision:
- St Michael'S Bay
ADDITIONAL INFORMATION
Are you seeking a stunning home complete with a boat slip in a prime location on the coveted south end of Lake Lanier? Welcome to this stunning, newly renovated home with a deeded boat slip in the highly sought Anchorage section of St. Michael's Bay! This luxurious home has everything you have been looking for and more! Situated in the popular 6 Mile Creek area of Lake Lanier, this home was built in 2015, and boasts 5 bedrooms, 4 baths, a 2 story entry way with gleaming hardwood floors throughout the main level, a large bedroom with full bath, a dining room large enough for 12+ seating, dedicated office space with beautiful custom cabinetry, a 2-story light filled great room with gorgeous, stacked stone fireplace flanked with built in shelving and cabinets, a wall of windows to welcome the natural light filling the home, a bright white gourmet kitchen featuring a gas cooktop, wall ovens, new quartzite countertops with backsplash, custom built cabinetry in the walk-in pantry and mudroom, an expansive deck and covered porch with fireplace, stretching the entire length of the home and overlooking the gorgeous, landscaped backyard. Upstairs you'll find the oversized master bedroom with its newly renovated en suite, boasting a KOHLER air bath and separate shower, large walk-in closet with custom shelving, an adjacent bedroom with private bathroom, a large laundry room with sink and cabinetry, the wide-open catwalk overlooking the great room leads to 2 oversized bedrooms with vaulted ceilings and a jack and jill bathroom. The backyard has room for a pool should you desire one (septic is on the upper terrace at the very back side of the property). The unfinished walkout terrace level provides ample storage space and even more opportunity for customization. Stubbed for a bath with electrical and plumbing already in place, the lower level is ready to be transformed into whatever you envision. Parking is a breeze with an oversized 3-car garage, perfect for all your lake toys and golf cart and there is an additional parking pad. Enjoy quick access to your covered boat slip (#7) in the exclusive 10 slip dock conveniently located just beyond the home on Anchorage Quay. These are only available to homeowners in the Anchorage section of the community and offer a gentle walk to the water's edge. St. Michael's Bay offers incredible amenities including tennis, pickle ball, playground, pool, nature trails, gate, social events, and is golf cart friendly. Conveniently located in the East Forsyth school district with easy access to Ga-400, Cumming, and Gainesville. Don't miss this unique opportunity to own this meticulously maintained home in one of Forsyth County's most desirable swim, tennis and lake communities. This is the one you have been looking for!
$399,000
7035 Devon Drive Cumming, GA 30028
- Type:
- Single Family
- Sq.Ft.:
- 2,475
- Status:
- Active
- Beds:
- 4
- Lot size:
- 0.55 Acres
- Year built:
- 1995
- Baths:
- 3.00
- MLS#:
- 10300029
- Subdivision:
- Bannister Park
ADDITIONAL INFORMATION
GREAT PRICE! READY TO MOVE IN! NO RENTAL RESTRICTIONS! A beautiful and cozy home located within the serene woodlands of North Forsyth. Open concept floor plan on the main level. UPGRADED KITCHEN with NEW APPLIANCES. The owner's suite with FULLY REMODELED BATHROOM on the 1st floor. The second floor invites you to ANOTHER UPGRADED BATHROOM and three bedrooms, including one with custom made triple beds. In the basement you can find TWO EXTRA ROOMS with endless possibilities (game room, guest room, movie room, craft room, etc.). Put all your extra belongings in a big storage area. Enjoy your private deck overlooking the lush, wooded backyard. Great neighborhood in sought after Forsyth School District area. Close to everything - shopping, entertainment, Premium Outlets.
$2,750,000
3220 Oxleas Court Cumming, GA 30041
- Type:
- Single Family
- Sq.Ft.:
- 9,448
- Status:
- Active
- Beds:
- 5
- Lot size:
- 0.87 Acres
- Year built:
- 2005
- Baths:
- 7.00
- MLS#:
- 10297301
- Subdivision:
- Windermere
ADDITIONAL INFORMATION
Welcome to a rare and unique opportunity! This stunning, one-of-a-kind property has just been listed in a small, gated enclave of only 16 homes within the prestigious Windermere Subdivision located in South Forsyth. As you enter the home beautiful light filters in to greet you. To your right is the 12 person dining area which is great for entertaining and game night. As you step through the brick arch into the great room, the stone accent wall welcomes you into this cozy space. Next is the newly remodeled one-of-a-kind kitchen with stunning cabinets and quartz counter tops that add a beautiful touch of elegance and sophistication to the space. The huge island takes center stage for all your family gatherings. Top of the line appliances add a modern touch to the space. No design or function opportunity was missed in this space including the wet bar area and walk-in pantry. The spectacular keeping room with custom wood beams and built-in cabinets add so much charm, to the space. This home is truly an entertainer's dream. French doors open up to an expansive man cave with a huge stone fireplace. Off the kitchen is a covered porch with an amazing view of the golf course. It has a beautifully landscaped yard with an upper level for additional enjoyment. This home has a bedroom with a full bath on the main. The main floor also includes a beautifully renovated half bath. Upstairs boasts five bedrooms and 6.5 baths. Each of these bedrooms has its own full bath. The large luxurious master bedroom has breathtaking views of the golf course. A cozy fireplace and expansive windows with designer shutters on each side make for a very tranquil retreat. Two of the upstairs bedrooms have a one-of-a-kind bonus finished attic hang out space. In addition to the five upstairs bedrooms, there is a bunk room upstairs with built in bunks for overnight guests. As you head downstairs to the basement you are greeted into an open concept basement with custom bar and pool table area. That opens into a beautiful media room with a cozy stone fireplace. The playroom is a whimsical space with its own stone castle, creating a magical atmosphere for the playroom. Do not miss seeing the custom indoor basketball shooting court, full bath with dog wash area, changing stations for the pool and second laundry area. The basement is a true entertainment haven. It even has a gym room and extra storage. Another highlight of this home is the custom pool, overlooking the picturesque golf course, providing a serene and relaxing oasis. A sparkling blue pool surrounded by trees, and a waterfall flowing into the spa perched above. The built-in barbecue and wet sink are perfect for entertaining. The soothing sounds and tranquil oasis truly make you feel like time slows down here. Don't miss the opportunity to own this exquisite custom home in a sought-after location, offering the perfect blend of luxury, comfort, and sophistication.
- Type:
- Single Family
- Sq.Ft.:
- 2,528
- Status:
- Active
- Beds:
- 4
- Lot size:
- 0.22 Acres
- Year built:
- 2017
- Baths:
- 4.00
- MLS#:
- 7386835
- Subdivision:
- Mountain Crest
ADDITIONAL INFORMATION
You don't want to miss this opportunity to be on a prime lot in one of Forsyth's best communities --- Mountain Crest! This cozy four bedroom/three-and-a-half bathroom beauty offers over 2,500 square feet of living space and sits on perhaps one of the best locations in the neighborhood. Once you enter the main level through the covered front porch, you'll notice the hardwood floors, the soaring foyer, and the open concept. The main level features a bedroom for your guests or loved ones as well as a full bathroom. The open floor plan is also a highlight on the main level that features the kitchen and family room. The kitchen has stone countertops, a large island, stainless steel appliances and a large walk-in pantry. A separate dining room and large kitchen island offer plenty of room for entertaining. The family room boasts a fireplace for that cozy evening of watching a movie or a ballgame. If you enter the house from the two-car garage, you are welcomed by a large mud room perfect for the kids to drop off their stuff with an area suitable for a desk or work station. A half bathroom is also located at this entrance. Just off of the main living area is the patio and back yard which allow some of the best views of the mountains within Mountain Crest. And the front porch is a highlight as well as you'll enjoy sitting on your rocking chair and enjoying views of The Green --- a community area for walking, playing with the dog, or throwing the frisbee around. The upstairs floor features the master bedroom/bathroom, two additional bedrooms, an additional full bathroom, and a loft area which is perfect for a reading area, office, or workout location. Mountain Crest is a unique neighborhood that offers many amenities, such as a clubhouse, exercise facility, a kids and family pool, playground, lighted tennis and pickleball courts, and a community Green. A major plus of your HOA dues is that your yardwork is done for you! No cutting, edging, or trimming as the neighborhood provides all yard maintenance. This home is located in the highly rated Forsyth school district and is move in ready. Note: There is a proposed school district change for the 2024-25 school year with neighborhood kids attending Kelly Mill (Elementary), Hendricks (Middle), and Forsyth Central (High). The Mountain Crest community is located near great shopping, restaurants, and entertainment. Destinations include The Collection, Cumming City Center, Sawnee Mountain Preserve, the Big Creek Greenway, Halcyon, Avalon, and Ameris Bank Amphitheatre. Don't miss this unique opportunity to own this beautiful home in Lennar's Mountain Crest Community. Contact us today to schedule a showing.
- Type:
- Single Family
- Sq.Ft.:
- n/a
- Status:
- Active
- Beds:
- 5
- Lot size:
- 0.35 Acres
- Year built:
- 2024
- Baths:
- 5.00
- MLS#:
- 7387123
- Subdivision:
- Sierra Lake
ADDITIONAL INFORMATION
Penny Plan Lot 56: 5BR/ 4.5BA Discover the epitome of tranquil living in the sought-after and established community of Sierra Lake in Cumming, Georgia. Positioned on a generous large cul-de-sac lot, this new construction home offers a true retreat that blends natural beauty with modern comforts. While exploring the over-sized lot. Inside the home, over 4,000 square feet of thoughtfully designed living space provides ample room for multi-generational family needs. With 5 bedrooms and 4 1/2 baths, everyone can enjoy their private retreats. Additional spaces include a media room, bedroom on the main level with private bath, formal dining room, separate living room/office, 3-car garage, two fireplaces, built in bookcases and coffee bar off the kitchen. Not to be overlooked, another noteworthy feature is the exceptional location – it's all about location! Enjoy easy access to GA-400 and Lake Lanier with schools, hospital, parks, dining, and shopping options nearby. Don’t delay, schedule a showing today! This home is currently under construction. FILE PHOTOS
- Type:
- Single Family
- Sq.Ft.:
- 4,773
- Status:
- Active
- Beds:
- 6
- Lot size:
- 0.27 Acres
- Year built:
- 2019
- Baths:
- 4.00
- MLS#:
- 10299627
- Subdivision:
- Davis Farms
ADDITIONAL INFORMATION
Welcome home to this custom designed home with modern classic styling. This highly appointed home will delight the future owner with its attention to detail and carefully thought out design. While approaching the front porch notice the stone flooring and the oversized wood framed doors. Enter into a lovely 2 story foyer with large dining room to the right, continue into the grand room with built in bookcases, beamed ceiling and fireplace which opens to a Chef's kitchen with an amazing walk in pantry and butlers bar. Kitchen has stainless steel appliances, double ovens, gas cooktop, spacious island, granite countertops and subway tile backsplash. Main floor features a guest bedroom and full bath and a laundry room conveniently located with ample space. Hardwood floors throughout the main level and shiplap accent walls. The second story features an open loft space, 3 additional spacious bedrooms and large Primary suite. Primary bathroom has with soaking tub and tiled shower, spacious closet. The terrace level has a suite in basement that includes bedroom, full bath and a second Kitchen with large bonus/game room. the terrace level would make an excellent in-law or teen suite. This home has great natural light and a floorplan that flows very well for entertaining!! Great Location and Top Rated Forsyth County Schools. Close to walking trails, parks, the new Cumming City Center with dinning and entertainment only a few miles away.
- Type:
- Single Family
- Sq.Ft.:
- 2,592
- Status:
- Active
- Beds:
- 4
- Lot size:
- 0.46 Acres
- Year built:
- 1999
- Baths:
- 3.00
- MLS#:
- 7386683
- Subdivision:
- Starr Creek Forest
ADDITIONAL INFORMATION
Very well maintained and freshly landscaped 4 bedroom, 3 bath home in the established North Forsyth community of Starr Creek Forest. The granite countertops and white cabinets give the kitchen a modern touch opening up to a bright living room. Primary with deck overlooking backyard and 2 additional bedrooms and a bath on main level. A spacious bonus room in the basement adds versatility that can be used as a secondary family room, office or play room along with a bedroom and full bathroom. The workshop and extra storage area in the garage are ideal for organization, and the freshly painted deck and fence create a lovely, private backyard overlooking trees and wildlife. The community has a pool and playground area and also close to parks, shopping and schools.
$4,750,000
2220 Peachtree Road Cumming, GA 30041
- Type:
- Single Family
- Sq.Ft.:
- 8,719
- Status:
- Active
- Beds:
- 5
- Lot size:
- 4.82 Acres
- Year built:
- 2006
- Baths:
- 9.00
- MLS#:
- 7385658
- Subdivision:
- NA
ADDITIONAL INFORMATION
Truly one-of-a-kind luxury estate located on Lake Lanier with 32X32 dock on deep water. Unique lot with underwater Corps property line. Custom built home sitting on beautifully landscaped almost 5 acres on south end of Lake Lanier. This lake house has a 32X32 Wahoo dock with concrete path and turnaround carved into a rock cliff wall. This is an amazing lake setting! There are endless possibilities with the pristine landscaped 4.82 acres. This custom-built smart home features 5 bedrooms with ensuites which includes the spacious master on main retreat. The house makes entertaining easy with open concept main floor. The spacious vaulted family room with two story stone fireplace is open to the kitchen and dining space that seats 12+. The kitchen features a massive island, 2 dishwashers, 2 sinks, double ovens, subzero refrigerator, subzero ice maker, walk in pantry and beautiful custom wood inset cabinetry. Off the main floor living you will find a large stone patio that overlooks the beautiful property and lush landscaping which includes your own fruit trees! The finished basement with full bath offers endless potential for a game, billiards or theater room with unique brick accents and 10' ceilings. There is room for all your toys with 11 car garages, a golf cart/utv garage and an additional separate parking area for trailers etc. Every floor of this custom home walks out to ground level. This is truly a one-of-a-kind custom-built home that offers all the amenities of south end Lake Lanier with privacy on almost 5 acres! Prime location .5 mile off HWY400 exit 15 near Baldridge Marina! This is a MUST SEE! Please have agent see private remarks regarding more details and showings.
$799,065
495 Godfrey Drive Cumming, GA 30040
- Type:
- Single Family
- Sq.Ft.:
- 2,783
- Status:
- Active
- Beds:
- 4
- Lot size:
- 0.16 Acres
- Year built:
- 2024
- Baths:
- 4.00
- MLS#:
- 7385481
- Subdivision:
- Promenade at Sawnee Village
ADDITIONAL INFORMATION
Welcome to the home you've been eagerly anticipating in the highly sought-after 55+ active adult community of Sawnee Village Promenade! Crafted with meticulous attention to detail and designed for effortless living, this new construction residence offers a blend of comfort, convenience, and luxury. As you approach, a charming covered front porch welcomes you, setting the stage for the warmth and hospitality found within. Step inside to discover a thoughtfully laid-out floor plan that seamlessly combines style and functionality. The main level with spacious kitchen, ideal for culinary adventures and casual gatherings, overlooking the inviting Family room with cozy gas fireplace and Dining area perfect for hosting memorable meals with friends and family. A main level Study provides a tranquil space for work or relaxation, while Main level Owner's suite offers a serene retreat with dual vanities, a walk-in closet, and a zero-entry shower with a convenient drying area—all designed for ultimate comfort. This home move in ready, with 2" Faux Woods Blinds, GE Profile Counter-Depth Refrigerator, Mud room drop zone and custom trim on dining room wall. Practicality meets convenience with a two-car garage, supplemented by a dedicated golf cart garage or storage space, ensuring ample room for vehicles and recreational gear. Outside, the side yard you will find a partially covered patio and professionally landscaped outdoor living space, creating an oasis for enjoying the serene surroundings. Upstairs, two bedrooms share a full bath, while a fourth bedroom boasts its own ensuite bath and walk-in closet, offering privacy and flexibility for guests or family members. Abundant attic storage space provides ample room for seasonal belongings and more. At TPG, we value our customer, team member, and vendor team safety. Our communities are active construction zones and may not be safe to visit at certain stages of construction. Due to this, we ask all agents visiting the community with their clients come to the office prior to visiting any listed homes. Please note, during your visit, you will be escorted by a TPG employee and may be required to wear flat, closed toe shoes and a hardhat. Embrace a lifestyle of leisure and recreation within the community's desirable amenities. From the beautiful clubhouse with a catering kitchen and yoga room to the inviting pool with lounge areas and fire pits, every day offers opportunities for relaxation and socialization. Stay active with amenities such as the dog park and pickleball courts, all within the secure confines of a gated Lifestyle! Conveniently located Sawnee Village is just minutes from Cumming City Center, Marketplace Shopping, freeway and the pristine shores of Lake Lanier, this property offers the perfect balance of tranquility and accessibility. Don't miss your chance to make this exceptional home yours—a haven of comfort, style, and community in the heart of an idyllic 55+ neighborhood. Schedule your private tour today and experience the epitome of active adult living! [The Hickory]
- Type:
- Townhouse
- Sq.Ft.:
- 2,576
- Status:
- Active
- Beds:
- 3
- Lot size:
- 0.02 Acres
- Year built:
- 2006
- Baths:
- 3.00
- MLS#:
- 10295123
- Subdivision:
- Vickery
ADDITIONAL INFORMATION
Luxury Living in the Heart of Vickery Village! This rare 3 bedroom 2.5 bath townhome offers the BEST views of the Vickery Village. Nestled in Vickery Village, a one minute walk around the corner and you have Nido Coffee Shop, Village Italian, The Flower Post, Branchwater Steakhouse, Cincos Mexican Restaurant, Shops, Hair Salon and more! Main Level features include high ceilings, hardwood flooring, exposed brick and paneled ceiling. The kitchen features stainless countertops, a 6 burner gas cooktop, double ovens and a built in desk. Upstairs you will find the oversized primary suite along with 2 additional bedrooms and a full bath. The primary suite offers killer Vickery Village views, a wonderfully sized closet with built ins and beautiful primary bath with double vanities, stone counters and separate tub and shower. Vickery is a beautiful live, work, play neighborhood with 75+/- acres of green space, a resort style zero entry pool with cabanas, 6 tennis courts, 6 pickle ball courts, 2 ponds for fishing, new playground, basketball court, fire pit and walking trails. Do not miss out on the opportunity to make this your home!
$828,040
491 Godfrey Drive Cumming, GA 30040
- Type:
- Single Family
- Sq.Ft.:
- 2,964
- Status:
- Active
- Beds:
- 4
- Lot size:
- 0.25 Acres
- Year built:
- 2024
- Baths:
- 4.00
- MLS#:
- 7385175
- Subdivision:
- Promenade at Sawnee Village
ADDITIONAL INFORMATION
Sizzling Summer Savings!!!!Welcome to Sawnee Village Promenade a Luxury living in gated 55+ active adult community! Nestled on a generously sized .25-acre corner lot, this single-family home boasts elegance and functionality at every turn. Step onto the sprawling covered front porch, where mornings are meant to be savored with a cup of coffee in hand. As you enter, the main level greets you with a masterfully designed floor plan. The master suite, conveniently located on the main level, offers a serene retreat with a cozy sitting area and a spa-like bath. Dual vanities, a zero-entry walk-in shower with a drying area, and a spacious walk-in closet elevate everyday routines to indulgent experiences. Entertaining is effortless with a dining room that seamlessly connects to the gourmet kitchen via a butler's pantry. The kitchen is a chef's delight, featuring an oversized island, painted cabinets, stainless steel appliances, a gas cooktop, and a microwave/oven combo. Hardwood floors grace the main level, stairs, and hallway, adding warmth and sophistication throughout. A den/library provides the perfect space for quiet reflection or remote work, while the family room beckons with a cozy gas fireplace, ideal for gathering with loved ones. Step outside to the covered patio, where dining and relaxation await. The second floor boasts three spacious bedrooms, each with its own walk-in closet, ensuring comfort and privacy for all. Two full bathrooms on this level provide convenience and flexibility for family and guests. This stunning home is move-in-ready and designed to impress. Step inside to discover an open floor plan bathed in natural light, where every room is adorned with elegant 2" wood faux blinds that provide both style and privacy, GE Profile counter-Depth Refrigerator, to complete the beautiful chefs kitchen. Entertain guest in the formal dining room, highlighted by exquisite custom trim work that enhances the room's sophistication. Retreat to the luxurious owner's suite where you will find more custom trim work. Additionally, an unfinished attic space offers ample storage for all your seasonal belongings. Embrace a lifestyle of leisure and recreation within our vibrant community. Enjoy amenities such as a pool, clubhouse with catering kitchen and exercise room, firepits, 3 pickleball courts, a dog park, and multiple charming pocket parks, all meticulously maintained by the HOA. With lawn care included, you'll have more time to indulge in the activities you love. At TPG, we value our customer, team member, and vendor team safety. Our communities are active construction zones and may not be safe to visit at certain stages of construction. Due to this, we ask all agents visiting the community with their clients come to the office prior to visiting any listed homes. Please note, during your visit, you will be escorted by a TPG employee and may be required to wear flat, closed toe shoes and a hardhat. Experience the pinnacle of 55+ living in this meticulously crafted home, where every detail has been thoughtfully curated for your comfort and enjoyment. Welcome home to luxury, convenience, and community—all within reach. Schedule your private tour today! [The Amhurst]
$748,449
493 Goodfrey Drive Cumming, GA 30040
- Type:
- Single Family
- Sq.Ft.:
- 2,680
- Status:
- Active
- Beds:
- 3
- Lot size:
- 0.16 Acres
- Year built:
- 2024
- Baths:
- 4.00
- MLS#:
- 7385170
- Subdivision:
- Promenade at Sawnee Village
ADDITIONAL INFORMATION
Sizzling Summer Savings! The Providence Group Newest and most Anticipated Gated ACTIVE 55+ COMMUNITY is now available. Discover the epitome of active adult living in this vibrant 55+ community. Nestled in a serene setting, this meticulously planned neighborhood offers a range of amenities tailored to the needs and preferences of its residents. Enjoy leisurely strolls along the sidewalk throughout the neighborhood, visit the many pocket parks or dog park, socialize with neighbors at the clubhouse which hosts a catering kitchen, exercise room, gathering space with 2 fireplaces or the clubhouse grounds which features a swimming pool, fire pits, pickleball courts. Experience the convenience and luxury of THE TREVOR floor plan featuring a coveted 'master on main' layout. Step into the spacious master suite, a tranquil sanctuary boasting privacy and comfort. The open floor plan seamlessly integrates the master suite with the rest of the home, creating an inviting space for daily living and entertaining. Whether you're enjoying quiet mornings or hosting guests, this mast on main home provides the ultimate in comfort and functionality. Welcome to a lifestyle of east and elegance!! This home features 10' foot ceiling on the main level along with hardwood floors. The Trevor has a guest suite on the main living are along with an upstairs that hosts a loft with bedroom and full bathroom. Elevate your living experience in this stunning home featuring an a chef's kitchen where the heart of the home is. This kitchen boasts GE appliances, stacked kitchen cabinets, stainless steel appliances, quartz countertops and so much more. The open-concept layout seamlessly connects the kitchen to the main living areas, creating a spacious and inviting atmosphere for entertaining guests or enjoying family time. Walk out through your sliders to your outdoor entertaining area with covered patio and fenced in courtyard. This home has it all and is ready for you to move into June 2024. At TPG, we value our customer, team member, and vendor team safety. Our communities are active construction zones and may not be safe to visit at certain stages of construction. Due to this, we ask all agents visiting the community with their clients come to the office prior to visiting any listed homes. Please note, during your visit, you will be escorted by a TPG employee and may be required to wear flat, closed toe shoes and a hardhat. Call to schedule your appointment!! We are waiting for you!!! [The Trevor]
$434,900
4295 Arch Pass Cumming, GA 30040
- Type:
- Single Family
- Sq.Ft.:
- 2,166
- Status:
- Active
- Beds:
- 4
- Lot size:
- 0.1 Acres
- Year built:
- 2012
- Baths:
- 3.00
- MLS#:
- 7383456
- Subdivision:
- Bridgetowne Un 2-A
ADDITIONAL INFORMATION
Discover the allure of 4295 Arch Pass—a stunning four-bedroom, 2.5-bath home in the Bridgetowne community! This home features a sought after formal dining room, eat-in kitchen with a breakfast bar and breakfast room, as well as stainless steel appliances and views of the family room. The expansive primary suite and bath provide for the ultimate retreat with a ceramic tile shower, double sinks and a huge walk-in closet. The second floor laundry room is conveniently placed with the primary & 3 additional generous secondary bedrooms. This home also features such as a first floor work space with a built-in desk, wall panneling details, crown molding and a 2 car garage. Don't miss out on this picture perfect residence!
$1,100,000
214 Denson Drive Cumming, GA 30040
- Type:
- Single Family
- Sq.Ft.:
- 4,500
- Status:
- Active
- Beds:
- 4
- Lot size:
- 0.63 Acres
- Year built:
- 2024
- Baths:
- 5.00
- MLS#:
- 7384839
- Subdivision:
- n/a
ADDITIONAL INFORMATION
Welcome to your FULLY Furnished, luxurious farmhouse retreat in Cumming, Georgia, perfectly positioned near the highway and Lake Lanier. This newly constructed gem is adorned with exquisite furnishings and boasts top-of-the-line appliances, ensuring a lifestyle of unparalleled comfort and sophistication. Immerse yourself in the beauty of the countryside while reveling in the convenience of nearby shopping centers, just moments away for all your needs. Whether you're entertaining guests in the spacious living areas or enjoying peaceful evenings on the porch overlooking scenic views, this farmhouse offers the epitome of refined living in an idyllic setting.
- Type:
- Other
- Sq.Ft.:
- 2,518
- Status:
- Active
- Beds:
- 3
- Year built:
- 2024
- Baths:
- 3.00
- MLS#:
- 10292065
- Subdivision:
- Jasons Walk
ADDITIONAL INFORMATION
Welcome to Jason's Walk, the pinnacle of luxury living in Forsyth County. Crafted by Artisan Built Communities, this premier enclave exudes sophistication and convenience. Situated in a coveted locale, residents relish in both leisure and accessibility. With 31 estate-sized lots and six stunning floor plans, featuring 3 to 6 bedrooms spanning 2,539 to 3,431 square feet, Jason's Walk caters to the discerning buyer. Each residence showcases Artisan's hallmark gourmet kitchens and spa-inspired bathrooms, alongside indulgent amenities like a three-car garage and covered back screened-in porches with fireplace. Positioned just North of GA 20, residents enjoy effortless access to downtown Cumming and Canton, with GA 400 nearby facilitating seamless commutes to neighboring cities. Atlanta, a mere 40 miles away, beckons with its vibrant city life. Whether seeking expansive living areas, refined designs, or luxurious outdoor spaces, these Estate homes offer it all. Immerse yourself in luxury and embrace the comfort and elegance these homes provide. Jason's Walk is poised to redefine upscale living in the area.
$189,000
5834 Bentley Rd Cumming, GA 30040
- Type:
- Mobile Home
- Sq.Ft.:
- 574
- Status:
- Active
- Beds:
- 2
- Lot size:
- 0.35 Acres
- Year built:
- 1980
- Baths:
- 1.00
- MLS#:
- 10296830
- Subdivision:
- None
ADDITIONAL INFORMATION
LOCATION, LOCATION, LOCATION! AMAZING PROPERTY IN THE PERFECT CUMMING AREA THAT IS CLOSE TO RESTAURANTS, SHOPPING AREAS, AND EASY ACCESS TO 400. THIS HOME FEATURES 2 BEDROOMS, 1 BATHROOM THAT IS OPEN TO YOUR IMAGINATION! LOTS OF SPACE FOR ENTERTAINMENT IN THE YARD! SERVICED SEPTIC TANK AND WELL. THIS HOME WAS FULLY UPDATED with new windows, kitchen, bathroom appliances, painted walls, replaced with water proof floors. THIS HOME COULD MAKE GREAT RENTAL. INVESTORS WELCOME. Please lock all doors and turn off all lights before exiting the property. SOLD AS IS. NO SELLER'S DISCLOSURE. The seller never lived in the home. THIS PROPERTY IS A GEM INDEED! HURRY, IT WON'T LAST LONG! CASH ONLY.
$550,000
4815 Wil Ray Lane Cumming, GA 30040
- Type:
- Townhouse
- Sq.Ft.:
- 2,419
- Status:
- Active
- Beds:
- 4
- Lot size:
- 0.05 Acres
- Year built:
- 2020
- Baths:
- 4.00
- MLS#:
- 7384072
- Subdivision:
- Wil Ray Townhomes
ADDITIONAL INFORMATION
LIKE NEW, this gorgeous townhome is 4 years YOUNG with only one resident! Seller offers 5k for you to buy down your rate, or use towards Closing Costs! Discover the epitome of sophisticated living with this stunning townhome, a harmonious blend of contemporary brownstone architecture and upscale features. This newer construction residence offers a truly maintenance-free lifestyle, and this property is unique in that it offers stunning views from the top floor, and a view of the green space across the street. This elegant home features four-sided brick construction that exudes timeless charm and durability. With 4 bedrooms and 3.5 baths, it includes a beautifully finished terrace level for added flexibility and comfort. Nestled within an exclusive 21 home enclave in West Forsyth, you'll find a peaceful retreat from the hustle and bustle of daily life. Wil Ray Townhome Community represents the next generation of homeownership, surrounded by Forsyth County's premier mixed-use shopping and dining complexes. Just minutes from Vickery Village, Midway Park, Fowler Park, and Halcyon. Experience the best of both worlds with serene residential living and vibrant, exciting surroundings. Every aspect of this home is meticulously crafted to meet your everyday needs with exceptional attention to detail. Experience the tranquility and convenience of Wil Ray schedule your private tour today!
$299,900
5390 Valley Drive Cumming, GA 30041
- Type:
- Single Family
- Sq.Ft.:
- 1,271
- Status:
- Active
- Beds:
- 2
- Lot size:
- 0.21 Acres
- Year built:
- 2024
- Baths:
- 2.00
- MLS#:
- 10297315
- Subdivision:
- Colonial Club Estates
ADDITIONAL INFORMATION
PRICE REDUCTION. Welcome to 5390 Valley Dr, a single family home located in Cumming, GA. This house is new construction and complete as of late June 2024. There are 2 bedrooms and 2 bathrooms. This is a great location in an established neighborhood, Colonial Club Estates. The floor plan is open and functional with high ceilings and large living spaces. Appliances can be negotiated as a credit. See floorplan provided. Ready to show. Drive by and see the exterior and area, but please make appointment in order to tour the home. Located in Cumming, GA, this home offers easy access to great Forsyth County schools, shopping, dining, and entertainment options.
- Type:
- Single Family
- Sq.Ft.:
- 2,667
- Status:
- Active
- Beds:
- 3
- Lot size:
- 0.69 Acres
- Year built:
- 2023
- Baths:
- 3.00
- MLS#:
- 10296525
- Subdivision:
- Harvest Creek
ADDITIONAL INFORMATION
The Ansley plan by Tipton. South facing lot perfect for a future pool! 3 bedroom/2.5 bath ranch on basement with spacious .68 acre lot. Beautiful open concept floorplan features 9' ceilings a gourmet kitchen that overlooks the family room and breakfast area. The kitchen features white shaker style cabinet perimeter w/ oversized island, quartz countertops, farm sink and stainless-steel appliances double oven, 5 burner gas range. Oversized Owner's suite on main includes spa style bath with glass shower, separate make-up vanity with custom cabinetry and large walk-in closet. Two additional bedrooms on main along with additional separate flex space that could be used as dining/study. Craving more space?? Don't miss the loft and additional unfinished bonus room, tranquil covered game day porch perfect for entertaining, and extended 3-car garage. Many gorgeous options have been added. Home is complete and ready for you!!
- Type:
- Single Family
- Sq.Ft.:
- 3,298
- Status:
- Active
- Beds:
- 4
- Lot size:
- 0.46 Acres
- Year built:
- 1997
- Baths:
- 4.00
- MLS#:
- 10296513
- Subdivision:
- DELAMAR
ADDITIONAL INFORMATION
Welcome to your perfect retreat, a cozy blend of classic design and modern comfort. The interior features complemented by a fireplace for those cozy evenings. The kitchen is a chef's dream, with a large center island for extra seating and prep space. The primary bathroom offers luxury with double sinks and a separate tub and shower for a spa-like experience at home. The layout seamlessly connects indoor relaxation with outdoor enjoyment. An abundance of storage is provided by the storage shed in the backyard. Step onto the deck overlooking the peaceful fenced-in backyard, perfect for summer grilling or enjoying meals outdoors. This home embodies tranquil and luxurious living. Don't miss the opportunity to make it your haven.
Price and Tax History when not sourced from FMLS are provided by public records. Mortgage Rates provided by Greenlight Mortgage. School information provided by GreatSchools.org. Drive Times provided by INRIX. Walk Scores provided by Walk Score®. Area Statistics provided by Sperling’s Best Places.
For technical issues regarding this website and/or listing search engine, please contact Xome Tech Support at 844-400-9663 or email us at [email protected].
License # 367751 Xome Inc. License # 65656
[email protected] 844-400-XOME (9663)
750 Highway 121 Bypass, Ste 100, Lewisville, TX 75067
Information is deemed reliable but is not guaranteed.

The data relating to real estate for sale on this web site comes in part from the Broker Reciprocity Program of Georgia MLS. Real estate listings held by brokerage firms other than this broker are marked with the Broker Reciprocity logo and detailed information about them includes the name of the listing brokers. The broker providing this data believes it to be correct but advises interested parties to confirm them before relying on them in a purchase decision. Copyright 2024 Georgia MLS. All rights reserved.
Cumming Real Estate
The median home value in Cumming, GA is $599,000. This is higher than the county median home value of $344,400. The national median home value is $219,700. The average price of homes sold in Cumming, GA is $599,000. Approximately 35.66% of Cumming homes are owned, compared to 59.7% rented, while 4.64% are vacant. Cumming real estate listings include condos, townhomes, and single family homes for sale. Commercial properties are also available. If you see a property you’re interested in, contact a Cumming real estate agent to arrange a tour today!
Cumming, Georgia has a population of 5,856. Cumming is less family-centric than the surrounding county with 32.97% of the households containing married families with children. The county average for households married with children is 48.28%.
The median household income in Cumming, Georgia is $47,125. The median household income for the surrounding county is $96,445 compared to the national median of $57,652. The median age of people living in Cumming is 37.8 years.
Cumming Weather
The average high temperature in July is 87.6 degrees, with an average low temperature in January of 28.3 degrees. The average rainfall is approximately 54.5 inches per year, with 1.1 inches of snow per year.
