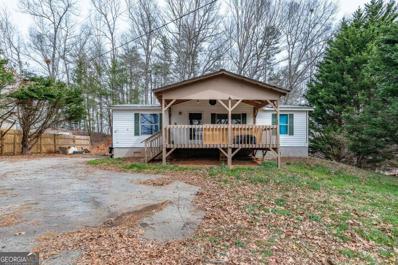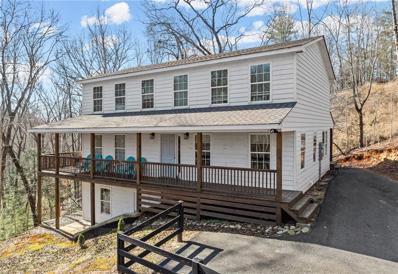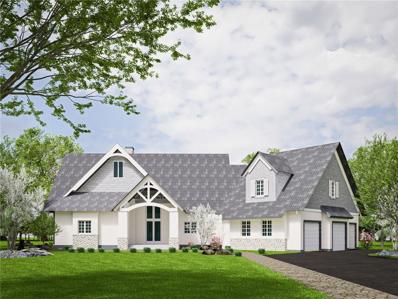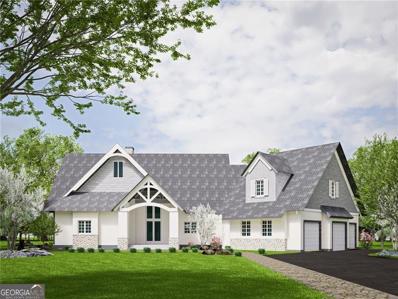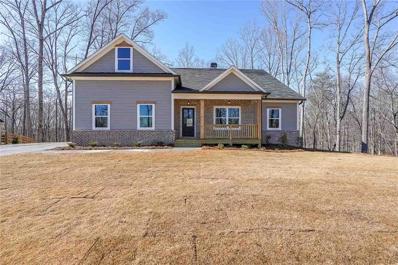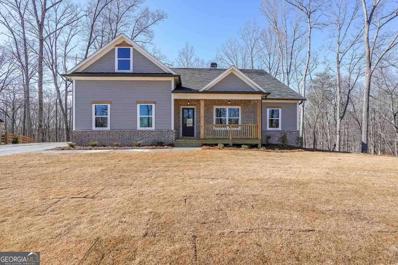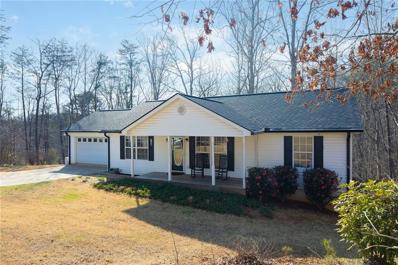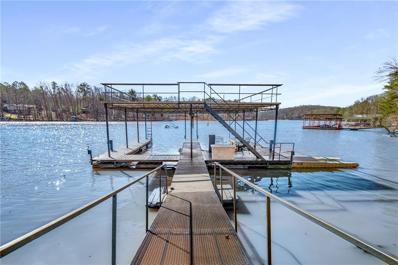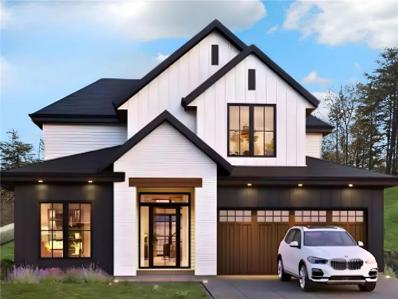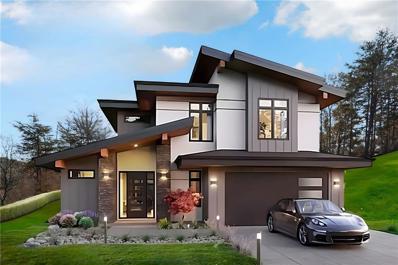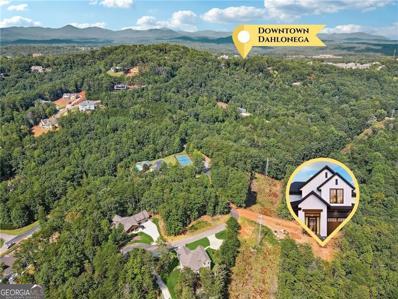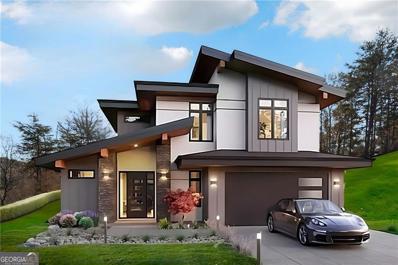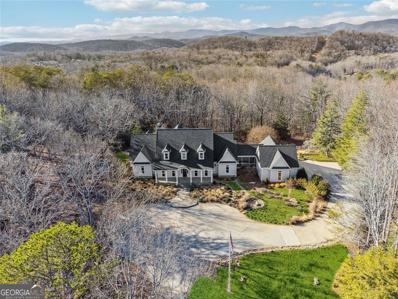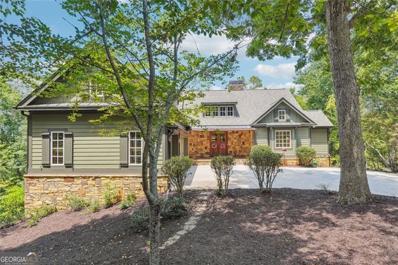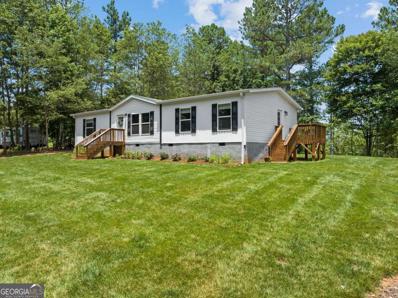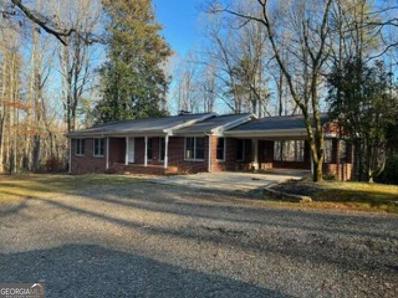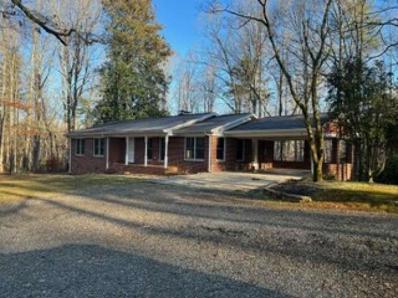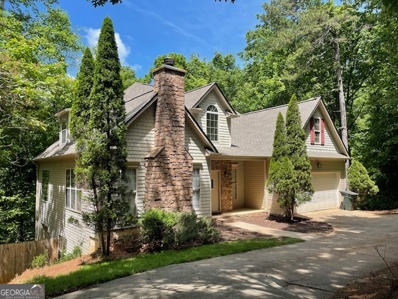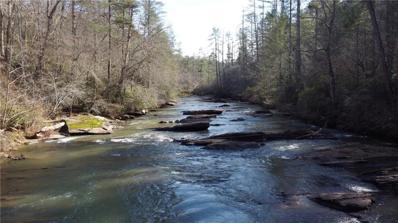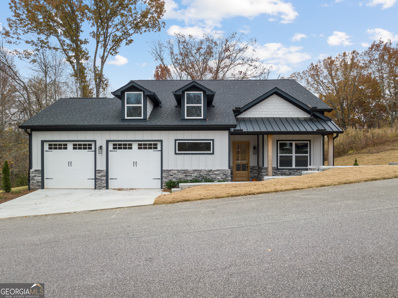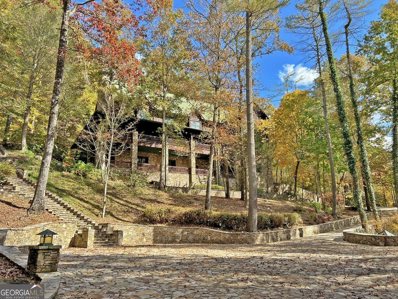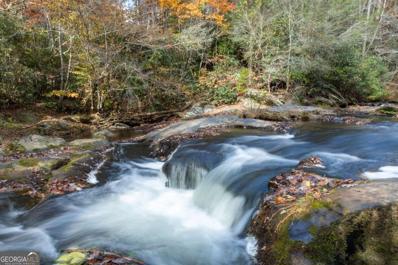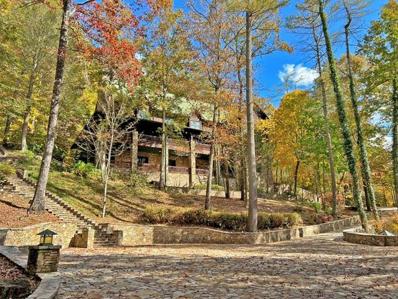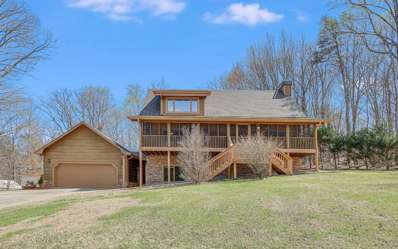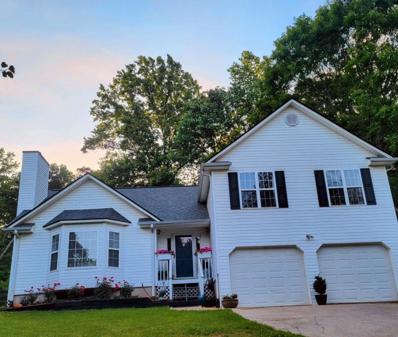Dahlonega GA Homes for Sale
- Type:
- Mobile Home
- Sq.Ft.:
- 1,056
- Status:
- Active
- Beds:
- 3
- Lot size:
- 1.02 Acres
- Year built:
- 1997
- Baths:
- 2.00
- MLS#:
- 10260868
ADDITIONAL INFORMATION
Homeownership is affordable here with this single-wide home on 1.02 acres of wooded, gentle/level land 15 minutes north of downtown Dahlonega. Paved driveway, rocking chair front porch with metal roof, and great neighbors-one on each side and no one behind. Classic 3/2 home with vinyl and carpet flooring, and ceiling fans in all rooms except kitchen and baths. The primary bedroom includes an en suite bath with double sinks, a garden tub, and a closet. Central HVAC, septic, shared well, and ample parking. This home is waiting for its next chapter to begin and won't last long!!
- Type:
- Single Family
- Sq.Ft.:
- 2,240
- Status:
- Active
- Beds:
- 5
- Lot size:
- 1.38 Acres
- Year built:
- 2020
- Baths:
- 5.00
- MLS#:
- 7345539
- Subdivision:
- Sky Country Phase 5
ADDITIONAL INFORMATION
Back on market no fault of the seller. This charming property boasts a beautiful pine interior, featuring an open kitchen with granite countertops and stainless steel appliances. The unfinished basement offers a blank canvas for your unique vision, while the master bedroom with an ensuite bathroom provides a private retreat. The laundry room is on the main floor for convenience. Located just a 5-minute drive from Dahlonega Square, this home is close to UNG, wineries, hiking trails, and all the best the area has to offer. Perfect for families, UNG students, or long-term renters. Minimum lease term required (no short-term rentals).
- Type:
- Single Family
- Sq.Ft.:
- 3,800
- Status:
- Active
- Beds:
- 4
- Lot size:
- 0.66 Acres
- Year built:
- 2024
- Baths:
- 5.00
- MLS#:
- 7337096
- Subdivision:
- Achasta - Bear Paw
ADDITIONAL INFORMATION
Nestled within the prestigious Achasta community, this forthcoming custom home at 919 Golden Bear Pass promises an unparalleled lifestyle blending luxury, nature, and convenience. Boasting over 3,800 sq. ft. of meticulously designed space, this new construction masterpiece, aptly named "Yonah Mountain Lake," offers the epitome of modern living. The main level welcomes with 2 spacious bedrooms, 2 full baths, and a well-appointed half bath. A haven for relaxation and entertainment, the open-concept layout seamlessly flows into the living areas, providing a perfect backdrop for gatherings. Upstairs, discover 2 additional bedrooms, each with its own en-suite bath, complemented by a large separate office or bonus room and a loft overlooking the foyer and great room. For the discerning homeowner, a large unfinished storage space with permanent walk-up stairs to the loft offers endless possibilities for customization. Meanwhile, the full unfinished lower level presents a blank canvas awaiting your personal touch. Outside, the private backyard beckons with serene mountain views, creating a tranquil retreat for outdoor enjoyment. Residents of Achasta indulge in a wealth of amenities, including access to a Jack Nicklaus Signature Golf Course, tennis courts, and pickleball facilities. With hiking, fishing, and kayaking just moments away, adventure awaits at every turn. Located in the Jack Nicklaus Signature Gated Golf Community of Achasta, residents enjoy access to an active lifestyle of a championship 18-hole golf course, new pickleball courts and pickleball league, hiking, canoeing, fishing, the Achasta grill, and multiple community club activities. With its prime location near restaurants, shopping, North Georgia’s finest wineries, the new hospital, and only 1H from ATL, Achasta blends the best of lifestyle and convenience. Contact the listing agent for a Golden opportunity and schedule a private tour today. Disclaimer: All information deemed reliable but not guaranteed and should be independently verified. Photos may be virtually staged to assist buyers in visualizing the property's design potential. Contact the listing agent for more information or to schedule a private showing.
$1,349,000
919 Golden Bear, Lot 919 Dahlonega, GA 30533
- Type:
- Single Family
- Sq.Ft.:
- 3,800
- Status:
- Active
- Beds:
- 4
- Lot size:
- 0.66 Acres
- Year built:
- 2024
- Baths:
- 5.00
- MLS#:
- 10258292
- Subdivision:
- Achasta - Bear Paw
ADDITIONAL INFORMATION
Nestled within the prestigious Achasta community, this forthcoming custom home at 919 Golden Bear Pass promises an unparalleled lifestyle blending luxury, nature, and convenience. Boasting over 3,800 sq. ft. of meticulously designed space, this new construction masterpiece, aptly named "Yonah Mountain Lake," offers the epitome of modern living. The main level welcomes with 2 spacious bedrooms, 2 full baths, and a well-appointed half bath. A haven for relaxation and entertainment, the open-concept layout seamlessly flows into the living areas, providing a perfect backdrop for gatherings. Upstairs, discover 2 additional bedrooms, each with its own en-suite bath, complemented by a large separate office or bonus room and a loft overlooking the foyer and great room. For the discerning homeowner, a large unfinished storage space with permanent walk-up stairs to the loft offers endless possibilities for customization. Meanwhile, the full unfinished lower level presents a blank canvas awaiting your personal touch. Outside, the private backyard beckons with serene mountain views, creating a tranquil retreat for outdoor enjoyment. Residents of Achasta indulge in a wealth of amenities, including access to a Jack Nicklaus Signature Golf Course, tennis courts, and pickleball facilities. With hiking, fishing, and kayaking just moments away, adventure awaits at every turn. Located in the Jack Nicklaus Signature Gated Golf Community of Achasta, residents enjoy access to an active lifestyle of a championship 18-hole golf course, new pickleball courts and pickleball league, hiking, canoeing, fishing, the Achasta grill, and multiple community club activities. With its prime location near restaurants, shopping, North Georgia's finest wineries, the new hospital, and only 1H from ATL, Achasta blends the best of lifestyle and convenience. Contact the listing agent for a Golden opportunity and schedule a private tour today. Disclaimer: All information deemed reliable but not guaranteed and should be independently verified. Photos may be virtually staged to assist buyers in visualizing the property's design potential. Contact the listing agent for more information or to schedule a private showing.
- Type:
- Single Family
- Sq.Ft.:
- 2,200
- Status:
- Active
- Beds:
- 3
- Lot size:
- 1.66 Acres
- Year built:
- 2023
- Baths:
- 2.00
- MLS#:
- 7343676
- Subdivision:
- Rivermont Lane
ADDITIONAL INFORMATION
Welcome to Rivermont Lane located in Dahlonega!! NEW CONSTRUCTION IN DAHLONEGA!!!! This fabulous enclave of just 9 homes on 1-2 acres homesites is conveniently located just 2 miles from Ga 400 and less than 10 minutes to the quaint downtown Dahlonega, The University of North Georgia and all the shopping/restaurants Dawsonville has to offer! Lot 4 is our Toccoa ranch plan on basement sitting on 1.663 ACRES!! This 3 bedroom, 2 bath ranch home features an inviting foyer entry into large family room with brick fireplace open to island kitchen featuring quartz countertops, shaker cabinets, white subway backsplash, stainless steel appliances and large dining area. The main floor offers a water-resistant laminate wood flooring throughout living area and in the master bedroom! The master suite features sitting room and a luxurious spa like bath with soaking tub and tiled shower!! Two spacious secondary bedrooms share the hall bath with double bowl vanity. Enjoy the backyard from the covered porch overlooking those gorgeous trees and winter mountain views. This home will be ready NOW! Builder will pave road once all 9 homes are completed.
- Type:
- Single Family
- Sq.Ft.:
- n/a
- Status:
- Active
- Beds:
- 3
- Lot size:
- 1.66 Acres
- Year built:
- 2023
- Baths:
- 2.00
- MLS#:
- 10258245
- Subdivision:
- Rivermont Lane
ADDITIONAL INFORMATION
Welcome to Rivermont Lane located in Dahlonega!! NEW CONSTRUCTION IN DAHLONEGA!!!! This fabulous enclave of just 9 homes on 1-2 acres homesites is conveniently located just 2 miles from Ga 400 and less than 10 minutes to the quaint downtown Dahlonega, The University of North Georgia and all the shopping/restaurants Dawsonville has to offer! Lot 4 is our Toccoa ranch plan on basement sitting on 1.663 ACRES!! This 3 bedroom, 2 bath ranch home features an inviting foyer entry into large family room with brick fireplace open to island kitchen featuring quartz countertops, shaker cabinets, white subway backsplash, stainless steel appliances and large dining area. The main floor offers a water-resistant laminate wood flooring throughout living area and in the master bedroom! The master suite features sitting room and a luxurious spa like bath with soaking tub and tiled shower!! Two spacious secondary bedrooms share the hall bath with double bowl vanity. Enjoy the backyard from the covered porch overlooking those gorgeous trees and winter mountain views. This home will be ready NOW! Builder will pave road once all 9 homes are completed.
- Type:
- Single Family
- Sq.Ft.:
- 2,520
- Status:
- Active
- Beds:
- 3
- Lot size:
- 1.01 Acres
- Year built:
- 2001
- Baths:
- 3.00
- MLS#:
- 7341842
- Subdivision:
- Georgia Springs
ADDITIONAL INFORMATION
Welcome home to 124 Georgia Avenue, just five minutes from Dahlonega's Historic Public Square and the University of North Georgia. This charming ranch-style home welcomes you with a large front porch, suitable for rocking chairs and seasonal planter baskets full of vibrant southern blooms. The interior space is open and bright and features hardwood flooring throughout the main level. The open concept kitchen, dining, and living room area is perfect for entertaining and the outdoor deck, just outside the dining room, is a perfect spot for gathering around the grill or smoker. The Master Suite has ample space for a California King and includes a generous walk-in closet and master bath. Two additional rooms and a bath are also located on the main level. The terrace level features a large recreation room perfect for a cozy movie night and two additional rooms that could serve as bedrooms, office space, or exercise rooms. Just outside the basement door is the covered patio with a fire pit and playground area. A storage shed is also located on the property and is included in the sale. This property is move-in ready and would be ideal for a first-time homeowner, empty nester, or rental investment. The possibilities are endless so don't miss this exceptional opportunity.
$1,240,000
196 Sosebee Drive Dahlonega, GA 30533
- Type:
- Single Family
- Sq.Ft.:
- 2,368
- Status:
- Active
- Beds:
- 3
- Lot size:
- 1.01 Acres
- Year built:
- 1981
- Baths:
- 3.00
- MLS#:
- 7338051
- Subdivision:
- Mountain Brook
ADDITIONAL INFORMATION
As you approach the gate, you see the lake nearly everywhere you look. This special waterfront property has 180+ degrees of view. Continue driving past the 3-car garage to the left, on to the drive under portico next to the main entry to the house. There is decking on 3 sides on the main level that are screened and covered on the rear. Everywhere you look feels like vacation and relaxation. This property has SO many details throughout. Be sure and look down from the stone steps to see the koi pond and the adjacent turtle in the sidewalk. So much thought has been given to outdoor space while you are enjoying the view of the water. The cozy cottage has beamed ceilings and true site-finished hardwood floors. The kitchen was recently remodeled with beautiful granite countertops, chef range, stainless appliances, a WARMING drawer, WINE cooler, white and gray cabinets and a gorgeous COPPER sink. The huge island offers additional seating so you won’t miss out on what’s happening in the living area while cooking. The master is on the main with large master bath. There are two additional bedrooms, with full bath and living space and a pot belly stove in the lower-level terrace level. Don’t miss the wet bar and beverage refrigerator in basement. From the terrace level, walk out to covered deck with built-in bar for eating on the lower deck that’s great for parties or simply enjoying the view. Crawl into the hot tub on cool nights. When you need that additional exercise jump into the spa-pool/lap pool. Next to the lap pool is covered and screened deck room; a great place to hide away with a book or for an afternoon siesta. There are laundry connections upstairs and downstairs. SQUARE FOOTAGE with all living space including apartment is 3,437. Don't miss the whole house generator on side of house just in case your power goes out. Above the 3 car garage there is an efficiency apartment with it’s own amazing views with another screened porch. Inside is all new with gorgeous laminate flooring and new kitchen with granite counter tops and new bathroom. A great place for your guest, in-law suite or could be used as a rental. Next to the 3 car garage is a separate workshop with washer and dryer connections. This property has extensive paved parking and a circular driveway. There is also a very nice screened chicken coop. The current owners have done loads of upgrades and everything is in impeccable condition. Property is turn key and ready for you to move in. Amazing location! Close to 400, Dahlonega and all the wineries, Dawsonville and the outlets, Gainesville with all the new restaurants and music concerts. The new hospital is approximately 4 miles away. Close to University of North Georgia.
- Type:
- Single Family
- Sq.Ft.:
- 2,275
- Status:
- Active
- Beds:
- 4
- Lot size:
- 1.61 Acres
- Year built:
- 2024
- Baths:
- 4.00
- MLS#:
- 7336336
- Subdivision:
- The Overlook at Crown Mountain
ADDITIONAL INFORMATION
Welcome to your mountain retreat at 0 Crown Mountain Way, Lot B, Dahlonega, GA 30533. This to-be-built exclusive modern farmhouse, "The Brook Farm," promises a blend of luxury and comfort in the heart of the North Georgia Mountains. Boasting a new construction design, this two-story home is ideal for both growing families and hosting guests. Step inside to discover the main level featuring a primary suite, a welcoming foyer, and a dedicated private office. The open floorplan seamlessly connects the spacious dining room, chef's kitchen with a large breakfast bar, and a pantry/mudroom. Enjoy gatherings in the two-story living room with a custom fireplace, offering breathtaking mountain views and access to the covered patio. Upstairs, find two additional bedrooms, two full baths, and a loft space, perfect for relaxation or entertainment. Outside, soak in the stunning mountain vistas and panoramic views of the North Georgia hills and valleys from your backyard. Located in the desirable gated community of "The Overlook at Crown Mountain," residents enjoy access to amenities such as tennis courts and a pool. With downtown Dahlonega just a short walk away, you'll appreciate the convenience of shopping, restaurants, and nearby attractions, including North Georgia's finest wineries, kayaking, and hiking trails. Whether seeking privacy, security, or the serenity of mountain living, this home offers it all. With easy access to Atlanta and surrounding areas, experience the best of both worlds – a tranquil retreat and the convenience of city amenities. Don't miss the opportunity to make this your dream home. Additionally, explore the option of "The Chinook," a two-story exclusive contemporary design, perfect for Lot A or Lot B, offering spacious living areas, a gourmet kitchen, and a unique two-sided fireplace for added warmth and charm. Your mountain paradise awaits. Disclaimer: All information deemed reliable but not guaranteed and should be independently verified. Lot lines for reference only. Contact the listing agent for more information or to schedule a private showing.
- Type:
- Single Family
- Sq.Ft.:
- 2,360
- Status:
- Active
- Beds:
- 3
- Lot size:
- 2.84 Acres
- Year built:
- 2024
- Baths:
- 3.00
- MLS#:
- 7336185
- Subdivision:
- The Overlook at Crown Mountain
ADDITIONAL INFORMATION
Welcome to your dream retreat, to be Built at 0 Crown Mountain Way, Lot A in the desirable gated community of "The Overlook at Crown Mountain" in Dahlonega, GA. This exclusive contemporary masterpiece, "The Chinook," offers unparalleled luxury and tranquility nestled amidst the breathtaking North Georgia hills. Step into the main level where modern elegance meets comfort. This to-be-built new construction boasts an open living space, perfect for entertaining, with an island kitchen and sunny dining nook. Relax by the unique two-sided fireplace, shared between the living room and den, creating a cozy ambiance throughout. Ascend to the upper level, where three bedrooms await. The four-piece master suite features a stall shower and expansive walk-in closet, while two secondary bedrooms share a three-piece hall bath. Wake up to stunning mountain views, a serene backdrop to start your day. Outside, the backyard showcases panoramic vistas of the North Georgia hills and valleys, providing the perfect backdrop for outdoor gatherings or quiet moments of reflection. Enjoy community amenities such as tennis courts and a pool, or take a leisurely stroll to downtown Dahlonega, where shopping, dining, and entertainment options abound. For those who crave privacy and security, this location offers the best of both worlds. Immerse yourself in the tranquility of the mountains while enjoying the convenience of a small town just minutes away. With easy access to major highways, Atlanta is only an hour's drive, making weekend getaways a breeze. Don't miss the opportunity to customize your retreat in the mountains. Additionally, consider "The Brook Farm," an alternative exclusive farm-style house plan with the primary suite on the main level, also available on Lot B. Your dream home awaits at 0 Crown Mountain Way. Disclaimer: All information deemed reliable but not guaranteed and should be independently verified. Lot lines for reference only. Contact the listing agent for more information or to schedule a private showing.
- Type:
- Single Family
- Sq.Ft.:
- 2,725
- Status:
- Active
- Beds:
- 4
- Lot size:
- 1.61 Acres
- Year built:
- 2024
- Baths:
- 4.00
- MLS#:
- 10253003
- Subdivision:
- The Overlook At Crown Mountain
ADDITIONAL INFORMATION
Welcome to your mountain retreat at 0 Crown Mountain Way, Lot B, Dahlonega, GA 30533. This to-be-built exclusive modern farmhouse, "The Brook Farm," promises a blend of luxury and comfort in the heart of the North Georgia Mountains. Boasting a new construction design, this two-story home is ideal for both growing families and hosting guests. Step inside to discover the main level featuring a primary suite, a welcoming foyer, and a dedicated private office. The open floorplan seamlessly connects the spacious dining room, chef's kitchen with a large breakfast bar, and a pantry/mudroom. Enjoy gatherings in the two-story living room with a custom fireplace, offering breathtaking mountain views and access to the covered patio. Upstairs, find two additional bedrooms, two full baths, and a loft space, perfect for relaxation or entertainment. Outside, soak in the stunning mountain vistas and panoramic views of the North Georgia hills and valleys from your backyard. Located in the desirable gated community of "The Overlook at Crown Mountain," residents enjoy access to amenities such as tennis courts and a pool. With downtown Dahlonega just a short walk away, you'll appreciate the convenience of shopping, restaurants, and nearby attractions, including North Georgia's finest wineries, kayaking, and hiking trails. Whether seeking privacy, security, or the serenity of mountain living, this home offers it all. With easy access to Atlanta and surrounding areas, experience the best of both worlds - a tranquil retreat and the convenience of city amenities. Don't miss the opportunity to make this your dream home. Additionally, explore the option of "The Chinook," a two-story exclusive contemporary design, perfect for Lot A or Lot B, offering spacious living areas, a gourmet kitchen, and a unique two-sided fireplace for added warmth and charm. Your mountain paradise awaits. Disclaimer: All information deemed reliable but not guaranteed and should be independently verified. Lot lines for reference only. Contact the listing agent for more information or to schedule a private showing.
- Type:
- Single Family
- Sq.Ft.:
- 2,360
- Status:
- Active
- Beds:
- 3
- Lot size:
- 2.84 Acres
- Year built:
- 2024
- Baths:
- 3.00
- MLS#:
- 10252996
- Subdivision:
- The Overlook At Crown Mountain
ADDITIONAL INFORMATION
Welcome to your dream retreat, to be Built at 0 Crown Mountain Way, Lot A in the desirable gated community of "The Overlook at Crown Mountain" in Dahlonega, GA. This exclusive contemporary masterpiece, "The Chinook," offers unparalleled luxury and tranquility nestled amidst the breathtaking North Georgia hills. Step into the main level where modern elegance meets comfort. This to-be-built new construction boasts an open living space, perfect for entertaining, with an island kitchen and sunny dining nook. Relax by the unique two-sided fireplace, shared between the living room and den, creating a cozy ambiance throughout. Ascend to the upper level, where three bedrooms await. The four-piece master suite features a stall shower and expansive walk-in closet, while two secondary bedrooms share a three-piece hall bath. Wake up to stunning mountain views, a serene backdrop to start your day. Outside, the backyard showcases panoramic vistas of the North Georgia hills and valleys, providing the perfect backdrop for outdoor gatherings or quiet moments of reflection. Enjoy community amenities such as tennis courts and a pool, or take a leisurely stroll to downtown Dahlonega, where shopping, dining, and entertainment options abound. For those who crave privacy and security, this location offers the best of both worlds. Immerse yourself in the tranquility of the mountains while enjoying the convenience of a small town just minutes away. With easy access to major highways, Atlanta is only an hour's drive, making weekend getaways a breeze. Don't miss the opportunity to customize your retreat in the mountains. Additionally, consider "The Brook Farm," an alternative exclusive farm-style house plan with the primary suite on the main level, also available on Lot B. Your dream home awaits at 0 Crown Mountain Way. Disclaimer: All information deemed reliable but not guaranteed and should be independently verified. Lot lines for reference only. Contact the listing agent for more information or to schedule a private showing.
$2,490,000
77 Old River Dahlonega, GA 30533
- Type:
- Single Family
- Sq.Ft.:
- 6,957
- Status:
- Active
- Beds:
- 6
- Lot size:
- 14.46 Acres
- Year built:
- 1994
- Baths:
- 6.00
- MLS#:
- 10251018
- Subdivision:
- Sky Country
ADDITIONAL INFORMATION
Nestled atop a breathtaking 14+ acre estate in Dahlonega, GA, 77 Old River Road is a sanctuary of luxury and tranquility. This exceptional residence offers a rare combination of elegance, privacy, and panoramic mountain vistas, making it the epitome of high-end mountain living. As you enter the impressive grounds, the grandeur of this home becomes immediately apparent. The beautifully landscaped driveway leads to an exquisite Southern Estate, overlooking the pristine North Georgia Mountains. The main level of the home boasts an open concept living space, designed with sophistication and comfort in mind. The oversized private primary wing features a cozy fireplace, updated bath, and a large deck with stunning views. A second bedroom with an ensuite, hardwood floors, elegant chandeliers, and a two-story foyer add to the main level's allure. The home offers a separate office/library, a bright living room with a fireplace, and a gourmet kitchen with a breakfast area, perfect for entertaining. The keeping room and screened porch, overlooking a serene koi pond, provide a peaceful retreat. The upper level includes a second spacious primary suite, additional bedrooms with versatile use, and a loft with mountain views. The fully finished basement is an entertainment haven, featuring a wet bar, second family room, and a bonus room suitable for a gym or theater. The estate's outdoor space is a true paradise, featuring architecturally designed landscapes, water features, and walking paths with handcrafted railings. Multiple decks, a huge front porch, and ample parking make this home ideal for gatherings. Located just minutes from Downtown Dahlonega, this property offers the perfect blend of seclusion and accessibility. With no HOA, recently renovated interiors, and rare dual primary suites, this home is a unique find for the discerning buyer seeking a luxurious mountain estate. This property is not just a home; it's a lifestyle. Offering opportunities for relaxation, entertainment, and outdoor adventures, it's perfect for those who appreciate the finer things in life and the peace and beauty of mountain living. Welcome to your personal retreat at 77 Old River Road, where luxury meets nature in perfect harmony. Contact the listing broker to schedule a showing today! Disclaimer: All information deemed reliable but not guaranteed and should be independently verified. Photos may be virtually staged to assist buyers in visualizing the property's design potential. Contact the listing agent for more information or to schedule a private showing.
- Type:
- Single Family
- Sq.Ft.:
- 6,190
- Status:
- Active
- Beds:
- 4
- Lot size:
- 0.71 Acres
- Year built:
- 2003
- Baths:
- 5.00
- MLS#:
- 10247838
- Subdivision:
- Achasta
ADDITIONAL INFORMATION
Nestled in Dahlonega's prestigious gated Achasta community, 106 Mountain Trace Lane embodies luxury amidst breathtaking mountain vistas. This home blends European elegance with Scandinavian simplicity, offering privacy and convenience in a serene golf course setting. The residence greets you with a master suite featuring a spa bathroom and seating area, promising relaxation. The family room and screened porch, enhanced by an outdoor grill, provide tranquil entertainment spaces. The chef's kitchen, with its large island and separate bar, ensures seamless hosting, while the open floor plan connects the dining area and family room around a custom stone fireplace. A dedicated office and multiple outdoor areas, including decks and a front porch, offer both productivity and picturesque relaxation. Upstairs, discover a versatile bonus room perfect for entertainment. The lower level, with a separate entrance, introduces a potential in-law suite opening to a patio with a firepit and hot tub, alongside three bedrooms with private bathrooms, one featuring a fireplace. The property's cul-de-sac setting ensures privacy, while its grand entrance marks a distinct presence. Achasta residents enjoy access to elite golf, club amenities, and are close to wineries, healthcare, and Atlanta's attractions. 106 Mountain Trace Lane is an invitation to refined living in Dahlonega, where indoor comfort meets outdoor splendor. Schedule your private tour to experience this lifestyle masterpiece. Located in the Jack Nicklaus Signature Gated Golf Community of Achasta, residents enjoy access to an active lifestyle of a championship 18-hole golf course, new pickleball courts and pickleball league, hiking, canoeing, fishing, the Achasta grill, and multiple community club activities. With its prime location near restaurants and shopping, North Georgia's finest wineries, the new hospital, and only 1H from ATL, Achasta blends the best of lifestyle and convenience. Contact the listing agent for a Golden opportunity and schedule a private tour today. Disclaimer: All information deemed reliable but not guaranteed and should be independently verified. Photos may be virtually staged to assist buyers in visualizing the property's design potential. Contact the listing agent for more information or to schedule a private showing.
$2,000,000
6480 Highway 52 W Dahlonega, GA 30533
- Type:
- Mobile Home
- Sq.Ft.:
- n/a
- Status:
- Active
- Beds:
- 3
- Lot size:
- 120.79 Acres
- Year built:
- 2021
- Baths:
- 3.00
- MLS#:
- 10245620
- Subdivision:
- None
ADDITIONAL INFORMATION
IT'S ALL ABOUT THE LAND!!!! No where else will you find a piece of paradise for this price! Here is a once in a lifetime opportunity to own 120 +/- Acres in the desirable north Georgia county of Lumpkin with its majestic mountain views and most stunning sunsets you will ever see! This property has so many extras including a new 3 Bed/2 Bath home. The open floor plan offers a large main living area, huge spectacular Kitchen with a 10.5 ft Island, oversized Master and spacious secondary Bedrooms. A separate Laundry/Mud Room, custom built front porch as well as a side porch, all on a permanent foundation.... Immaculately maintained and ready to move in! Here is a once in a lifetime opportunity to own 120 +/- Acres in the desirable north Georgia county of Lumpkin with its majestic mountain views! Amazing piece of property with 4,000+/- road frontage and 1/2 mile millings driveway so you can enjoy peace and privacy at its finest. The property itself is perfect for a campground, family/communal living, or multiple homes. Some important features: Underground power includes 3 substations, a 400 ft well, chicken coop, 20+/- Acres of beautiful pasture perfect for horses, a cleared barn pad, 35 Acres that has been thinned and mulched, 2 campsites with power, water, and septic, and multiple cleared homesites. Add the creek, natural springs, breathtaking mountain views, a pumpkin patch, wild blueberries and stunning mountain laurels throughout the property and what you have is nothing short of utopia! I can assure you won't want to leave this incredible listing without a contract in hand! APPT ONLY!!!!!!!
- Type:
- Single Family
- Sq.Ft.:
- 1,693
- Status:
- Active
- Beds:
- 7
- Lot size:
- 21.6 Acres
- Year built:
- 1960
- Baths:
- 2.00
- MLS#:
- 10242752
- Subdivision:
- None
ADDITIONAL INFORMATION
Embrace the ultimate in country living with this extraordinary property! Sprawling 23 acres, this expansive land boasts an impressive 2800+- feet of frontage on Camp Wasega Road, offering unparalleled accessibility and potential. Nestled within the picturesque foothills of the Blue Ridge Mountains and 3.5 miles from downtown Dahlonega, (Georgia's top-rated small southern town) also sits a charming single-family home, featuring 2000 square feet of comfort, thoughtfully designed with 3 bedroom, 2 full baths along with a large partially finished and heated basement boasting an additional three bedrooms. Experience the tranquility of rural living while enjoying the convenience of nearby amenities. Don't miss this exceptional opportunity to create your dream retreat or investment in this coveted location.
- Type:
- Single Family
- Sq.Ft.:
- 1,693
- Status:
- Active
- Beds:
- 7
- Lot size:
- 21.6 Acres
- Year built:
- 1960
- Baths:
- 2.00
- MLS#:
- 7326113
ADDITIONAL INFORMATION
Embrace the ultimate in country living with this extraordinary property! Sprawling 23 acres, this expansive land boasts an impressive 2800+- feet of frontage on Camp Wasega Road, offering unparalleled accessibility and potential. Nestled within the picturesque foothills of the Blue Ridge Mountains and 3.5 miles from downtown Dahlonega, (Georgia's top-rated small southern town) also sits a charming single-family home, featuring 2000 square feet of comfort, thoughtfully designed with 3 bedroom, 2 full baths along with a large partially finished and heated basement boasting an additional three bedrooms. Experience the tranquility of rural living while enjoying the convenience of nearby amenities. Don't miss this exceptional opportunity to create your dream retreat or investment in this coveted location.
- Type:
- Single Family
- Sq.Ft.:
- n/a
- Status:
- Active
- Beds:
- 4
- Lot size:
- 1.73 Acres
- Year built:
- 1999
- Baths:
- 4.00
- MLS#:
- 10234927
- Subdivision:
- Timberlane
ADDITIONAL INFORMATION
Enjoy the scenic drive to this peaceful retreat located only minutes from the square in Dahlonega and the University of North Georgia. Mountain living only minutes from Lake Zwerner! And Yahoola Creek Reservoir with hiking trails and a boat ramp is just around the corner. Truly a mountain retreat! This home's exterior features a gorgeous stone and cedar facade along with beautiful mountain views. This is a home you unwind in. A home you look forward to coming home to! The generously proportioned interior has two separate living quarters including a fully self-sufficient extended family terrace-level apartment! This is a perfect home for a large or multi-generational family. Brand New Roof (architectural shingles for longer life and traditional look) With the current tightening by insurance companies this feature is your assurance you'll get a satisfactory policy on this home. Brand New Laminate Floor (in the terrace level apartment) The terrace level also features 9 ft. drywall ceilings, separate and private driveway and patio, the perfect lodgings for overnight guests or more importantly a safe harbor for loved ones, young or old, to weather these difficult economic times. A traditional style home featuring 9 ft. ceilings, two story foyer, open stair case and balconies, great room cathedral ceiling, and much more. Don't miss this opportunity to own a piece of tranquility. All you need to do is move-in to start enjoying the great outdoors!
$3,595,000
1800 Sleepy Hollow Road Dahlonega, GA 30533
- Type:
- Single Family
- Sq.Ft.:
- 5,612
- Status:
- Active
- Beds:
- 4
- Lot size:
- 137 Acres
- Year built:
- 1995
- Baths:
- 4.00
- MLS#:
- 7309963
ADDITIONAL INFORMATION
PRICE REDUCED! Welcome to your dream Victorian retreat nestled in the picturesque landscape of Dahlonega, GA! This enchanting 4-bedroom, 3.5-bathroom residence offers a perfect blend of classic elegance and modern comfort, set against the breathtaking backdrop of the Etowah River and 144 +/- acres of private wooded land. A grande 2-story entry foyer welcomes you with open arms, where meticulously crafted details and period-inspired design create a warm and inviting atmosphere. The heart of this home is a gourmet kitchen, which flows into an elegant dining room, and into a very large great room that is perfect for hosting gatherings with family and friends. The den and library with floor to ceiling bookshelves is magnificent. Upstairs, is a luxurious master suite with french doors that open to a screened in porch overlooking the river below. The master bath has walk in shower, full size jacuzzi spa and a cedar wood sauna. The remaining bedrooms and bathrooms offer ample space for family or guests. Step outside to the sprawling 144+/- acres of private wooded land that extend to the banks of the Etowah River. Enjoy hiking, fishing or kayaking in the river, hunting turkey, deer , hog, or simply relishing in the beauty of the changing seasons. This exceptional property also includes a completely remodeled single-wide mobile home, perfect for guests or as an income-generating rental. Additionally, a 3-bay barn provides ample storage for equipment or can be adapted to suit a variety of needs. Located just 10 min from Dahlonega and 1 hour from Atlanta, this property is ideal for INVESTORS, DEVELOPERS, and HOMEOWNERS alike. Seize the opportunity to own this unique Victorian estate. Contact us today to schedule your private tour and envision the possibilities of calling this exquisite property your new home. NO DRIVE BYS!! MUST BE ACCOMPANIED BY AN AGENT. APPOINTMENT ONLY.
- Type:
- Single Family
- Sq.Ft.:
- 2,733
- Status:
- Active
- Beds:
- 3
- Lot size:
- 0.25 Acres
- Year built:
- 2022
- Baths:
- 3.00
- MLS#:
- 10225664
- Subdivision:
- Achasta
ADDITIONAL INFORMATION
Practically new & completely charming craftsman home perfectly situated on a level lot in the Achasta Golf Community! Enter the gorgeous 24-hour guard-gated community and follow the amazingly landscaped entry way to your very own thoughtfully designed home! You will be greeted by lush landscaping and a beautiful home with appealing concrete & stone siding & inviting front entryway! Walk inside and feel all of the natural light coming through the open floor-plan that boasts large living room area w/ beam work & fireplace, attractive kitchen w/ brand new stainless appliances, butlers pantry, oversized laundry room, dedicated dining room/office space, large master bedroom on main w/ custom closet system and gorgeous master bath! The terrace level holds two more bedrooms & a full bathroom, kitchenette and more space for extra living area or could easily home a golf simulator. Bonus features include tons of decking to enjoy the beautiful scenery, brand new window treatments, and oversized garage large enough to hold three cars and a workshop! Achasta is a breathtaking and inviting neighborhood that houses an extravagant clubhouse, restaurant, tennis courts and an incredible 18-hole golf course. Welcome home!!
$3,495,000
169 Dunns Road Dahlonega, GA 30533
- Type:
- Single Family
- Sq.Ft.:
- 9,141
- Status:
- Active
- Beds:
- 5
- Lot size:
- 9.8 Acres
- Year built:
- 1999
- Baths:
- 7.00
- MLS#:
- 20158051
ADDITIONAL INFORMATION
OF STATURE EXTRAORDINARY - Hewn of sunlight, stone, timber, and waterfalls; eminent in standing among all the properties of the Southern Appalachians. Nearly four years of patient, hand-crafted construction and quality are evident in the Falling Water home - every tight seam, straight line, stone laid; every substantive component - all reflective of a pride in craftsmanship and a discriminating selection of materials. Upon entry, the Grand Hall rises up more than three levels to a ceiling of gleaming white pine planking and a massive stone fireplace follows the height all the way up. A thick-planked sea of oak flooring shimmers softly beneath. The interior expanse is almost startling - a universe of openness and the space, texture, and geometry engage the eye. All around are details unique. The natural woods inside and out - all exposed woodwork on every surface - were harvested from the owner's properties and hand-milled here on site, cut to meticulous tolerance and assembled. The kitchen in tasteful rendition is welcoming for chefs and family alike. Adjacent and looking out upon a massive stone courtyard is a breakfast corner and a covered rocking deck wraps around the home to overlook and overhear the rowdy flowing waters to the foreground. On the opposite side of the kitchen is dining space enough to accommodate our nation's President along with staff and advisors. The Master's Quarters on this main level occupies an entire side of the residence, a spacious home within a home of open-framed partitions and a private sitting area with warming fireplace. King and Queen bathrooms bookend each side. A powder room and laundry complete the ensemble of rooms on the main level. Upstairs are 3 ensuite bedrooms, softly reflective of their natural woody heritage - the Sycamore, the Poplar, and the Pine. A central sitting room offers a evening's gathering in front of the fireplace. On the terrace level resides an ensuite bedroom and kitchenette. Saltillo tile finishes off the entire level. A residential entry and drive-in garage door provide additional access. Outside a huge covered porch overlooks the sights and sounds of water in a frothy hurry. Outside is an astonishing expanse of hand-laid stonework. Every stone in every wall, driveway, and walkway was carefully placed and took nearly two years of labor by master stonemasons. In today's dollars just the cost of the stone would be some $1.8 million. Next to the main residence is the "Bird's Nest" cottage, further down a toy garage and guest cottage and electrical house where a huge Caterpillar generator can run the main residence for about a month without refueling. Out at the grassland is a 5000 sf carriage house, a woodshed, covered shed, and gate house, all with exteriors of the native lumbers that were milled on site. Over a ? mile of trophy trout waters - Dick's Creek - flow through the property, alternatively reflective and placid other times rushing and tumbling boulder-strewn and pouring over granite bedrock in a cascading waterfall, seen and heard from the residence and especially from the cantilevered gazebo that overlooks the Falls. The property shares a boundary with the U.S. National Forest and the scenic appeal is to be envied by any State Park. The location is within the Dahlonega Plateau's "American Viticultural Area" and a few minutes from hometown Dahlonega, Southern Living Magazine's "Best Small Town in Georgia" and all the natural amenities, activities, vineyards, shops, and charms of the area. Metro availability is a short commute away. The property, structures, and residence would lend itself to a multiplicity of uses and can accommodate one person or dozens. Singular among all Southern Appalachian properties is this setting of unparalleled natural amenity and beauty, of prominence and potential - an inspiring synergy of the very best.
- Type:
- Single Family
- Sq.Ft.:
- 572
- Status:
- Active
- Beds:
- 2
- Lot size:
- 0.78 Acres
- Year built:
- 1980
- Baths:
- 1.00
- MLS#:
- 10220723
- Subdivision:
- Yahoola Getaway
ADDITIONAL INFORMATION
PEACEFUL cabin in the woods close to Wolf Mountain Vineyards. Residents have easy access to Yahoola Creek River few hundred feet from cabin. The home backs up to the Chattahoochee - Oconee National Forest and sits on almost 1 acre. This quaint little cabin boast 2 bedrooms and 1 bath. Country kitchen, and wood burning stove in the great room gorgeous Heart Pine wood floors. With wrap around decking there is plenty of space for outdoor relaxing. New propane heaters added, new windows, new metal roof and gutters. Great Air B&B rental near Dahlonega vineyards. Fantastic getaway from the city. Bedrooms do not have closets. Comes fully furnished with exception of deer head and painting in living on front exterior wall. There is an electric box on side of house ready for your hot tub. Amazing convenient location approximately 6 miles to downtown Dahlonega.
$3,495,000
169 Dunns Road Dahlonega, GA 30533
- Type:
- Single Family
- Sq.Ft.:
- 9,141
- Status:
- Active
- Beds:
- 5
- Lot size:
- 9.8 Acres
- Year built:
- 1999
- Baths:
- 7.00
- MLS#:
- 7302713
- Subdivision:
- none
ADDITIONAL INFORMATION
OF STATURE EXTRAORDINARY - Hewn of sunlight, stone, timber, and waterfalls; eminent in standing among all the properties of the Southern Appalachians. Nearly four years of patient, hand-crafted construction and quality are evident in the Falling Water home - every tight seam, straight line, stone laid; every substantive component - all reflective of a pride in craftsmanship and a discriminating selection of materials. Upon entry, the Grand Hall rises up more than three levels to a ceiling of gleaming white pine planking and a massive stone fireplace follows the height all the way up. A thick-planked sea of oak flooring shimmers softly beneath. The interior expanse is almost startling - a universe of openness and the space, texture, and geometry engage the eye. All around are details unique. The natural woods inside and out - all exposed woodwork on every surface - were harvested from the owner's properties and hand-milled here on site, cut to meticulous tolerance and assembled. The kitchen in tasteful rendition is welcoming for chefs and family alike. Adjacent and looking out upon a massive stone courtyard is a breakfast corner and a covered rocking deck wraps around the home to overlook and overhear the rowdy flowing waters to the foreground. On the opposite side of the kitchen is dining space enough to accommodate our nation's President along with staff and advisors. The Master's Quarters on this main level occupies an entire side of the residence, a spacious home within a home of open-framed partitions and a private sitting area with warming fireplace. King and Queen bathrooms bookend each side. A powder room and laundry complete the ensemble of rooms on the main level. Upstairs are 3 ensuite bedrooms, softly reflective of their natural woody heritage - the Sycamore, the Poplar and the Pine. A central sitting room offers a evening's gathering in front of the fireplace. On the terrace level resides an ensuite bedroom and kitchenette. Saltillo tile finishes off the entire level. A residential entry and drive-in garage door provide additional access. Outside a huge covered porch overlooks the sights and sounds of water in a frothy hurry. Outside is an astonishing expanse of hand-laid stonework. Every stone in every wall, driveway, and walkway was carefully placed and took nearly two years of labor by master stonemasons. In today's dollars just the cost of the stone would be some $1.8 million. Next to the main residence is the "Bird's Nest" cottage, further down a toy garage and guest cottage and electrical house where a huge Caterpillar generator can run the main residence for about a month without refueling. Out at the grassland is a 5000’ carriage house, a woodshed, covered shed and gate house, all with exteriors of the native lumbers that were milled on site. Over a ¼ mile of trophy trout waters - Dick's Creek - flow through the property, alternatively reflective and placid other times rushing and tumbling boulder-strewn and pouring over granite bedrock in a cascading waterfall, seen and heard from the residence and especially from the cantilevered gazebo that overlooks the Falls. The property shares a boundary with the U.S. National Forest and the scenic appeal is to be envied by any State Park. The location is within the Dahlonega Plateau's "American Viticultural Area" and a few minutes from hometown Dahlonega, Southern Living Magazine's "Best Small Town in Georgia" and all the natural amenities, activities, vineyards, shops, and charms of the area. Metro availability is a short commute away. The property, structures, and residence would lend itself to a multiplicity of uses and can accommodate one person or dozens. Singular among all Southern Appalachian properties is this setting of unparalleled natural amenity and beauty, of prominence and potential - an inspiring synergy of the very best.
- Type:
- Single Family
- Sq.Ft.:
- 4,188
- Status:
- Active
- Beds:
- 4
- Lot size:
- 5.7 Acres
- Year built:
- 2021
- Baths:
- 3.00
- MLS#:
- 327047
- Subdivision:
- No
ADDITIONAL INFORMATION
AMAZING PRICE/AMAZING HOME. JIM BARNA LOG HOME AND BUILT BY LOCAL CONTRACTOR WITH YEARS OF EXPERIENCE. UPON ENTRY, SOLID ROCK FIREPLACE SOARS TO BEAMED CEILING. GREAT ROOM FEATURES LARGE ENTERTAINING AREA, FULL SIZE KITCHEN WITH SOLID COUNTER TOPS WITH SOLID OAK CABINETS, AND EATING NOOK. OFF THIS AREA IS A HUGE FAMILY/GUEST DINING ROOM WHICH ACCOMMODATES EVERYONE. THE FRONT PORCH IS 43X9 FEET AND SCREENED FOR PARTY TIME. LOTS OF PAVED PARKING AND A 576 SQ. FOOT GUEST COTTAGE FOR GUESTS OR VRBO. UNRESTRICTED SO THIS DREAM PLACE COULD BECOME A FULL B&B. GUEST COTTAGE NEEDS A SMALL AMOUNT OF FINISH. WORKSHOP UNDER GUEST COTTAGE AND A HUGE FREE STANDING METAL AUTO COVER AREA FOR ALL YOUR TREASURES. ROOF ON MAIN HOME AND GUEST COTTAGE IS NEWER. 1 YR. FREE WARRANTY AND 1 YR. FREE TERMITE CONTRACT TO BUYER FROM THE SELLER ON MAIN HOUSE.
- Type:
- Single Family
- Sq.Ft.:
- n/a
- Status:
- Active
- Beds:
- 3
- Lot size:
- 1.01 Acres
- Year built:
- 1996
- Baths:
- 2.00
- MLS#:
- 10186570
- Subdivision:
- None
ADDITIONAL INFORMATION
Serenity Awaits... well maintained, recently upgraded, & meticulously cleaned 3/2 home conveniently close to shopping, UNG, and downtown dining! A quaint unique property, over one acre (1.1) of privacy, and your personal sanctuary. Many recent upgrades made. Well pumps are new (May 23). Double French doors are installed in the kitchen, solar light caps on the deck railing, and a beautiful after-sunset dining space. You can enjoy ground decor, flowers, and plenty of flat land for farming or otherwise. Wood burning fireplace, open floor plan, vaulted cathedral ceilings, bi-level, BONUS ROOM - home office, music room, mudroom - Two-car garage at entry level, door to fenced-in pet yard area at the lower level, driveway canopied by pear trees, beautiful, healthy Magnolia tree in the center-front. Lots of windows bring in large amounts of natural light, bringing the outdoors in. 5 paddle fans & light fixtures, 2" white blinds, new curtains, and thousands of dollars spent on recent upgrades and updates The rear is a wooded area for added privacy & green space. There is NO HOA at Pinewood Place. Double car garage, turnaround driveway, additional parking spaces. Perfect work-from-home floor plan, vacation home, or second home in the mountains. Home warranty will be provided at leasing... Dahlonega was recently voted one of the top tourist destinations & best retirement with property tax exemptions for 65+.

The data relating to real estate for sale on this web site comes in part from the Broker Reciprocity Program of Georgia MLS. Real estate listings held by brokerage firms other than this broker are marked with the Broker Reciprocity logo and detailed information about them includes the name of the listing brokers. The broker providing this data believes it to be correct but advises interested parties to confirm them before relying on them in a purchase decision. Copyright 2024 Georgia MLS. All rights reserved.
Price and Tax History when not sourced from FMLS are provided by public records. Mortgage Rates provided by Greenlight Mortgage. School information provided by GreatSchools.org. Drive Times provided by INRIX. Walk Scores provided by Walk Score®. Area Statistics provided by Sperling’s Best Places.
For technical issues regarding this website and/or listing search engine, please contact Xome Tech Support at 844-400-9663 or email us at xomeconcierge@xome.com.
License # 367751 Xome Inc. License # 65656
AndreaD.Conner@xome.com 844-400-XOME (9663)
750 Highway 121 Bypass, Ste 100, Lewisville, TX 75067
Information is deemed reliable but is not guaranteed.

Real Estate listings held by other brokerage firms are marked with the name of the listing broker. IDX information is provided exclusively for consumers' personal, non-commercial use and may not be used for any purpose other than to identify prospective properties consumers may be interested in purchasing. Copyright 2024 Northeast Georgia Board of Realtors. All rights reserved.
Dahlonega Real Estate
The median home value in Dahlonega, GA is $379,950. This is higher than the county median home value of $215,100. The national median home value is $219,700. The average price of homes sold in Dahlonega, GA is $379,950. Approximately 30.31% of Dahlonega homes are owned, compared to 51.17% rented, while 18.52% are vacant. Dahlonega real estate listings include condos, townhomes, and single family homes for sale. Commercial properties are also available. If you see a property you’re interested in, contact a Dahlonega real estate agent to arrange a tour today!
Dahlonega, Georgia has a population of 6,399. Dahlonega is more family-centric than the surrounding county with 37.06% of the households containing married families with children. The county average for households married with children is 27.17%.
The median household income in Dahlonega, Georgia is $33,007. The median household income for the surrounding county is $43,039 compared to the national median of $57,652. The median age of people living in Dahlonega is 23.1 years.
Dahlonega Weather
The average high temperature in July is 86.3 degrees, with an average low temperature in January of 26.4 degrees. The average rainfall is approximately 59.1 inches per year, with 5.7 inches of snow per year.
