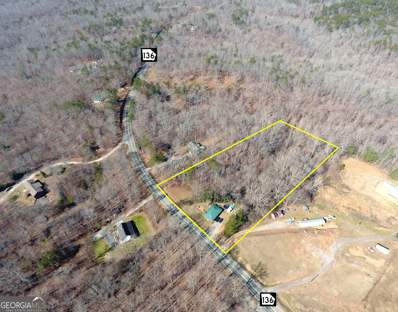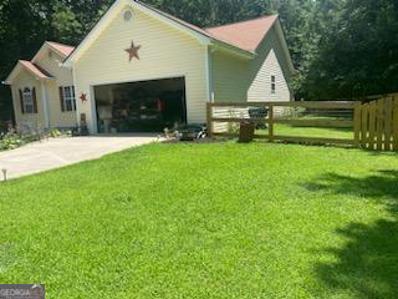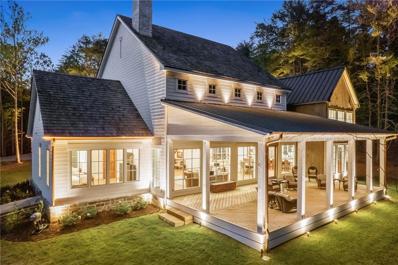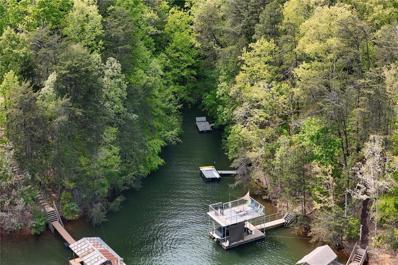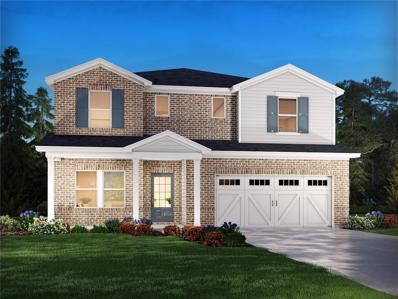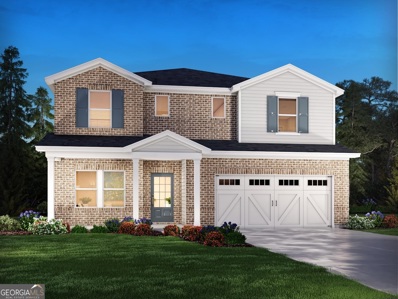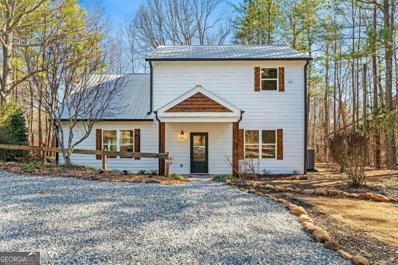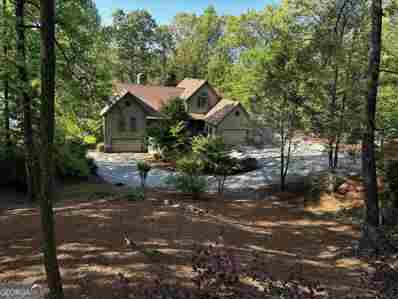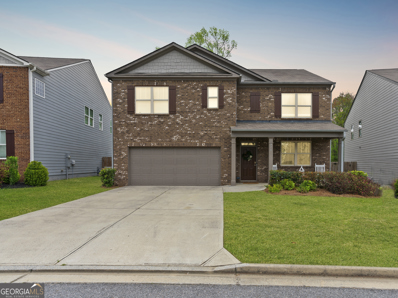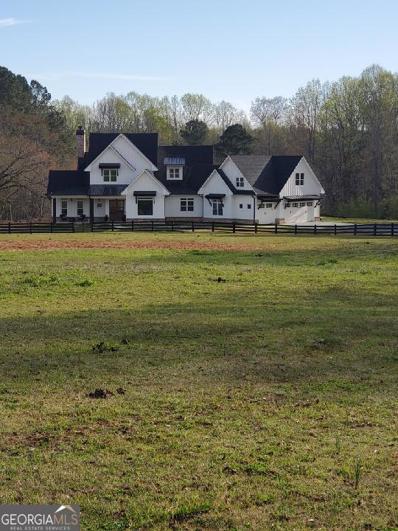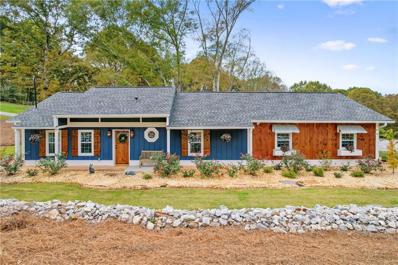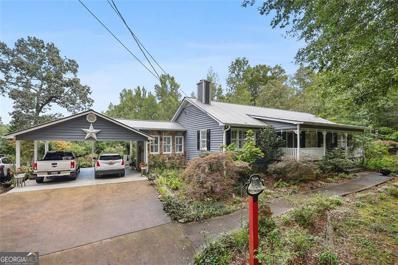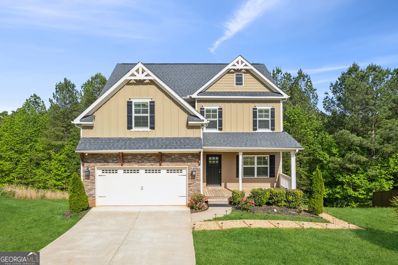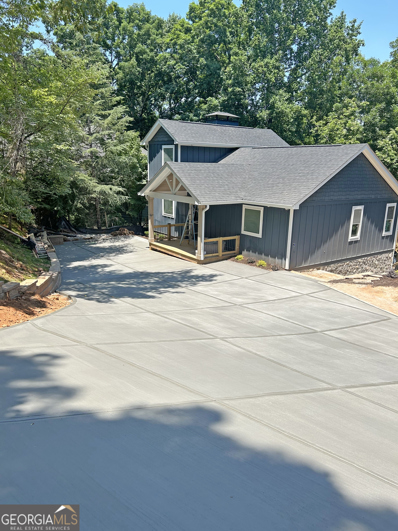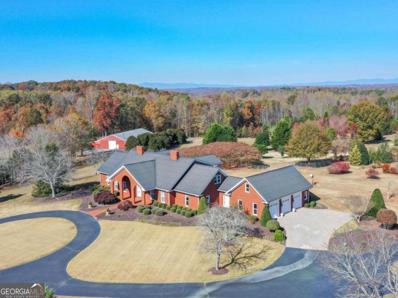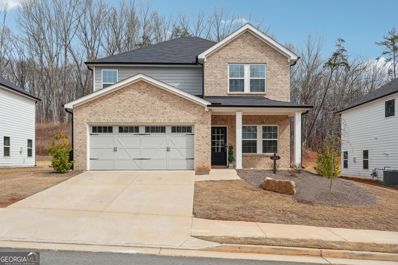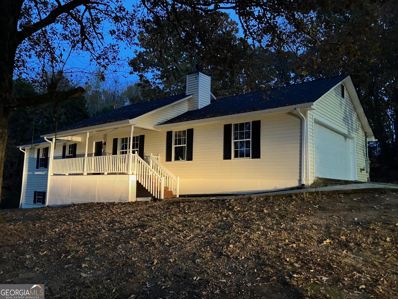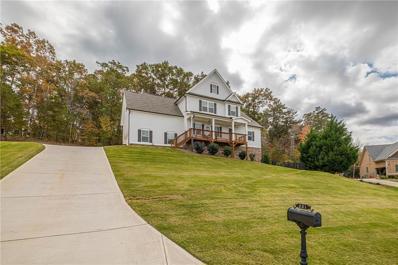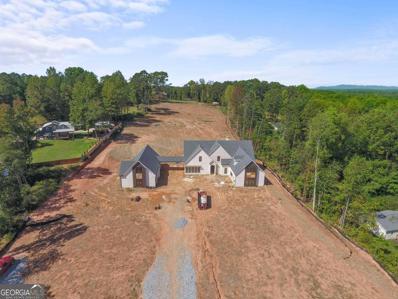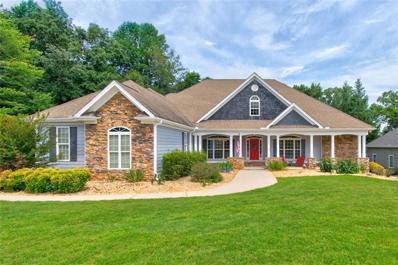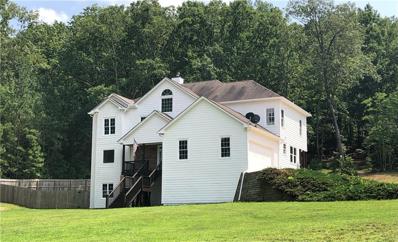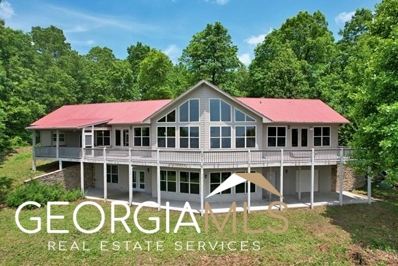Dawsonville GA Homes for Sale
- Type:
- Single Family
- Sq.Ft.:
- 1,100
- Status:
- Active
- Beds:
- 2
- Lot size:
- 4.04 Acres
- Year built:
- 1956
- Baths:
- 1.00
- MLS#:
- 20171031
- Subdivision:
- None
ADDITIONAL INFORMATION
The subject property is located in the fastest growing county in the State of Georgia at 3191 Highway 136 in Dawsonville, Ga. The property is +/- 4 acres and features an 1,100 SF home that currently has a month to month tenant in place. It is serviced by Etowah Water and Sewer and has public water ran to the property. It is currently zoned Residential Agriculture (RA) in Dawson County. The property is located only 4 minutes from GA 400, less than 10 minutes from the North Georgia Premium Outlets, less than 30 minutes from downtown Gainesville and downtown Cumming, and only an hour from Atlanta. This property offers a perfect opportunity both for an owner user or investor searching for single family rentals properties. Reach out today!
- Type:
- Single Family
- Sq.Ft.:
- 1,258
- Status:
- Active
- Beds:
- 3
- Lot size:
- 0.25 Acres
- Year built:
- 1999
- Baths:
- 2.00
- MLS#:
- 10248766
- Subdivision:
- Spring Ridge
ADDITIONAL INFORMATION
LOCATION, LOCATION, LOCATION! Home is within 1-1/2 miles to Ga. 400 and the Dawsonville Outlet Mall
$2,998,999
180 Lake Forest Way Dawsonville, GA 30534
- Type:
- Single Family
- Sq.Ft.:
- n/a
- Status:
- Active
- Beds:
- 4
- Lot size:
- 3.45 Acres
- Year built:
- 2022
- Baths:
- 4.00
- MLS#:
- 7335073
- Subdivision:
- Lake Forest
ADDITIONAL INFORMATION
BEST VIEWS ON LAKE LANIER! Home site right on water! 3.5 ACRE LAKE FRONT, CUSTOM, NEW CONSTRUCTION, RESALE HOME ON LAKE LANIER! Welcome to your private, luxury estate located in the gated Lake Forest Community! Located on a LEVEL, PENINSULA surrounded by 3 SIDES OF WATER (900 ft of water frontage)! Enjoy tranquil sunrises and sunsets on the most peaceful waters of Lake Lanier! Deeded DEAP WATER, DOCK SLIP INCLUDED in the new, top of the line, custom-built, WAHOO DOCK. The dock is located on the property within a stone throw of the home and includes two party tops with electric, water, and surveillance access. Let's talk about the house! Designed by a seasoned, designer/homeowner, inspired to build a Lowcountry, Greek Revival Farmhouse, this home exudes the homeowner's commitment to the principles of authenticity, ingenuity, and scrupulous attention to detail. This new construction home brings heritage and history to life with exterior and interior features such as: year round LAKE VIEWS, copper gas lanterns, copper gutters, hand nailed cedar shake and metal roofs, rough sawn lumber and hardy board siding, White Oak hand scraped/hand pegged hardwood floors, hand painted queen cut brick interior walls and chimney, brass fixtures, Italian plaster range hood, a cast stone Francois fireplace, Pella windows, hand carved railings with antique post, marble and quartzite surfaces, designer selected and one of a kind light fixtures, doors with hand carved transoms...and so much more. This home is an entertainer's dream with an expansive, open floor plan, a chef's kitchen and butler's pantry featuring: 18' ceiling heights, 10' hand carved stained island, quartzite surfaces, custom built inset cabinets, and Wolf, Subzero, Bosch, and Sharp Appliances. Retreat to the primary quarters where you'll enjoy year-round views of Lake Lanier, cathedral ceilings, marble top vanities, handmade Italian bathroom tiling, and a huge master closet space. The secondary bedrooms and baths are equally as charming with cathedral ceiling and high-end bathroom fixtures. A large fourth bedroom/bunk room/flex space and full bath are currently partially finished but not completed on the second floor. This addition is included in the list price upon request from future buyer. Enjoy the sounds of waves hitting the beach just a gradual walk from the beautiful covered, outdoor living space/porch. A natural spring runs through the over 3 acres of property as well as a lake fed irrigation system. Professional outdoor lighting and landscaping, fescue sod, and a stone aggregate driveway are just a few additional finishing touches this home boasts. The septic tank, water, gas, and electrical systems were strategically placed underground for a future private pool and guest home. The neighborhood has county water, underground power, internet access, and surveillance. This quiet, quaint community is located just minutes from GA 400, shopping, restaurants, award winning golf courses, wineries, great schools, nationally accredited hospitals, and approximately 1 hour to the Atlanta airport. Easy access to all of Lake Lanier's marinas, restaurants, and parks! Showings by appointment only please! Neighborhood is gated and requires a code for entry. Please request an appointment for a private tour. Don't miss out on this opportunity to be a part of this unique development!
- Type:
- Single Family
- Sq.Ft.:
- 4,929
- Status:
- Active
- Beds:
- 6
- Lot size:
- 4.18 Acres
- Year built:
- 1991
- Baths:
- 6.00
- MLS#:
- 7334946
- Subdivision:
- Chestatee Bend
ADDITIONAL INFORMATION
JUST COMPLETED Entire House Re-Flooring with beautiful wood grain LVP. Exceptional Lake Lanier home ideally situated on over four+/- acres with lake access and dock. This beautiful open concept ranch with rocking chair front porch, two large entertaining decks, three kitchens and six bedrooms was handpicked from the neighborhood developer. Enjoy the superb location located just minutes from GA 400 near Dawsonville's best restaurants and Outlet Mall retail shopping. The second largest lot in Chestatee Bend subdivision with two gated entries, the property features a circular drive, a basketball hoops half court, outdoor fire pit, large flat green space for outdoor entertaining/sports and a beautiful well graded winding nature trail to the lake and dock. The main level of the home features a large owner's suite with sitting room and his/hers separate bathrooms, three additional bedrooms and a seamless connection between the living room, kitchen and a sizable deck. The terrace level is equally split into two defined living areas. The west side features a guest suite with kitchen, two bedrooms and side entry porch ideal for visiting family or possible rental opportunities. The playful side of the terrace features an additional kitchen, antique bar, large living room and a game room with fireplace and double doors leading to the lower outdoor living deck - over 2,100 feet of deck and porch total. Location advantage: five minutes to GA400, Toto Creek Camp and Boat Ramp, Chestatee Public Golf Course; 10 minutes to North Georgia Outlet Mall Shopping; 20 minutes to Dahlonega. Financial advantage: possible subdividing of large four+/- acre lot; Short or long term rental opportunities for two bedroom terrace level lockout apartment with kitchen and separate entrance. This home represents a true one-of-a kind opportunity.
- Type:
- Single Family
- Sq.Ft.:
- 2,950
- Status:
- Active
- Beds:
- 5
- Lot size:
- 0.17 Acres
- Year built:
- 2024
- Baths:
- 3.00
- MLS#:
- 7332660
- Subdivision:
- The Oaks at Dawson
ADDITIONAL INFORMATION
Brand new, energy-efficient home available NOW! Elemental design package. The Johnson's impressive two-story foyer gives way to the gourmet kitchen and open-concept living area. A flex space on the main level, plus a large loft upstairs, allows you to customize the layout to fit your needs. Coming Winter 2024, the highly anticipated second phase of Woods at Dawson, will offer single-family homes featuring the latest design trends. At The Oaks at Dawson, you'll enjoy close proximity to shopping and dining in Dawsonville plus convenient access to GA 400. Join the interest list today. Each of our homes is built with innovative, energy-efficient features designed to help you enjoy more savings, better health, real comfort and peace of mind.
- Type:
- Single Family
- Sq.Ft.:
- 2,950
- Status:
- Active
- Beds:
- 5
- Lot size:
- 0.17 Acres
- Year built:
- 2024
- Baths:
- 3.00
- MLS#:
- 10250353
- Subdivision:
- The Oaks at Dawson
ADDITIONAL INFORMATION
Brand new, energy-efficient home available NOW! Elemental design package. The Johnson's impressive two-story foyer gives way to the gourmet kitchen and open-concept living area. A flex space on the main level, plus a large loft upstairs, allows you to customize the layout to fit your needs. Coming Winter 2024, the highly anticipated second phase of Woods at Dawson, will offer single-family homes featuring the latest design trends. At The Oaks at Dawson, you'll enjoy close proximity to shopping and dining in Dawsonville plus convenient access to GA 400. Join the interest list today. Each of our homes is built with innovative, energy-efficient features designed to help you enjoy more savings, better health, real comfort and peace of mind.
- Type:
- Single Family
- Sq.Ft.:
- n/a
- Status:
- Active
- Beds:
- 3
- Lot size:
- 1.5 Acres
- Year built:
- 2009
- Baths:
- 2.00
- MLS#:
- 10252622
- Subdivision:
- None
ADDITIONAL INFORMATION
Welcome to your charming farmhouse retreat nestled on a serene 1.5-acre wooded lot with a tranquil creek meandering at the back of the property. This picturesque haven offers the perfect blend of modern luxury and rustic charm. This is a fully remodeled home. Step inside to discover a thoughtfully designed interior boasting 3 bedrooms and 2 baths. The second floor laundry adds convenience to your daily routine, while luxury vinyl plank floors flow seamlessly throughout the home, offering both durability and style. Prepare gourmet meals in the heart of the home, where Quartz countertops with waterfall edge, gleams against brand new white shaker cabinets. A walk-in pantry provides ample storage space, while the adjacent covered deck invites al fresco dining and relaxation. Gather around the fire pit outside for cozy evenings under the stars. This home is equipped with the latest amenities for your comfort and peace of mind, including a brand new HVAC system, a range with oven and air fryer, and a dishwasherCoall ready to elevate your culinary adventures. A metal roof ensures durability and longevity, while a security system with cameras offers added security. Indulge in self-care in the luxurious bathrooms featuring double vanity cabinets, a soaking tub, and a walk-in shower. Retreat to spacious bedrooms with walk-in closets, providing plenty of storage for your wardrobe and belongings. With its idyllic setting, modern amenities, and timeless farmhouse style, this home offers the perfect retreat for those seeking tranquility and comfort amidst nature's beauty. Don't miss your chance to make this dreamy farmhouse yours! Schedule a showing today.
$1,649,000
266 Fredericks Dawsonville, GA 30534
- Type:
- Single Family
- Sq.Ft.:
- 4,908
- Status:
- Active
- Beds:
- 5
- Lot size:
- 0.97 Acres
- Year built:
- 1995
- Baths:
- 5.00
- MLS#:
- 20169966
- Subdivision:
- None
ADDITIONAL INFORMATION
Pictures do not do this one justice! Absolutely stunning Lake Lanier home, with year-round water views. The custom woodwork throughout is breathtaking and timeless. With the exposed cedar beams, antique reclaimed wood flooring, massive stone fireplaces, and open concept first floor, you are sure to feel welcomed home by this cozy lakeside estate. Kitchen is a dream to cook in with its wolf, 5 burner cooktop, subzero built in fridge, brand new dishwasher, and ice machine. Off of the family room is the master suite with its own fireplace, lofted study, oversized master bath, and private access to a serene and peaceful screened porch, overlooking the lake. The basement and outdoor living set up is an entertainer's delight with a bar and ample space to grill and dine outdoors. All 4 seasons can be enjoyed to the fullest at this lake house when you can sit around the warm outdoor fireplace, relax on the covered couch swing or end the day in the hot tub. Included is a 32x32, single slip dock, with two covered jet ski ports, a boat lift and a party deck on top that has a fantastic 16x20 covered seating area. The dock sits in about 12 feet of water, at full pool, in an extremely private cove, with a total of only 8 docks sharing it. It sits across from CORP property, ensuring that there will never be docks or houses on the other side of the cove, which is a very unique luxury on Lake Lanier. All of this goodness, with the added convenience of being so close to the new shopping and dining in Dawsonville, makes it truly an exceptional and desirable property. New roof 2022.
- Type:
- Single Family
- Sq.Ft.:
- 2,556
- Status:
- Active
- Beds:
- 5
- Lot size:
- 0.17 Acres
- Year built:
- 2019
- Baths:
- 3.00
- MLS#:
- 10246624
- Subdivision:
- Black Mill Preserve
ADDITIONAL INFORMATION
*** SELLER IS OFFERING 5,000 TOWARDS BUYER'S CLOSING COST WITH ACCEPTED OFFER***Back on the market! This is your lucky day! No fault of the seller. Welcome to this stunning 5 bedroom 3 bath home located in a prime location near Georgia 400. This lovely home, boasts a fenced backyard, perfect for outdoor activities and entertaining. The kitchen features beautiful granite countertops, providing ample space for meal preparation and entertaining guests. The open concept layout allows for seamless flow between the kitchen, dining area, and living room, creating a perfect space for family gatherings and socializing. The spacious primary bedroom is a true retreat, complete with a luxurious walk-in shower and a generous walk-in closet. The four additional bedrooms provide plenty of space for family members or guests, ensuring everyone has their own private sanctuary. The home even has a nice size loft space. Perfect for an additional den,office,or playroom. This home offers the perfect blend of modern design and functionality. The fenced backyard provides a safe and private space for outdoor activities, while the open concept layout allows for easy entertaining and socializing. With five bedrooms and 3 baths, there is plenty of space for a growing family or for hosting guests. Don't miss out on the opportunity to make this beautiful home yours. The home is conveniently located close to great schools, shops and restaurants. Minutes from lake Lanier, Rock Springs Park and the North GA outlet mall. * This home has a VA assumable loan on it.
$1,699,000
210 Kelly Bridge Road Dawsonville, GA 30534
- Type:
- Single Family
- Sq.Ft.:
- 5,369
- Status:
- Active
- Beds:
- 4
- Lot size:
- 5 Acres
- Year built:
- 2020
- Baths:
- 5.00
- MLS#:
- 10243668
- Subdivision:
- None
ADDITIONAL INFORMATION
Call to see YOUR beautiful Home!! Your house is state of the art, move in ready and has all the amenities! Adjacent Beautiful Equestrian Center available too!!
- Type:
- Single Family
- Sq.Ft.:
- 2,240
- Status:
- Active
- Beds:
- 4
- Lot size:
- 11.79 Acres
- Year built:
- 1970
- Baths:
- 2.00
- MLS#:
- 7321835
- Subdivision:
- none
ADDITIONAL INFORMATION
**PRICE REDUCTION** Greeted by the majestic Blue Ridge Mountains backdrop, this wide, North Forsyth, Lake Lanier adjacent, 11.79 acre equestrian estate boasts all of nature's best attributes without sacrificing schools or amenities. Publix, Starbucks, Restoration Hardware, Home Depot, Lake Lanier and East Forsyth High are within minutes of this tranquil, non main road haven. This modern farm ranch boasts an open concept with a hyper-functional layout to accommodate every stage of life, and the high speed internet provides a pinnacle work from home experience. Among the rolling pastures: turkeys, deer, turtles, and rabbits will become your friends. Take in the mountain and pasture views by the fire pit or stroll the creek and marvel at the estates mature oak holler. With a modern rustic glass door garage that compliments the main home, an old auxiliary mhp site with septic and propane, the multigenerational function this North 400 estate provides is utterly brilliant.
$1,050,000
122 Fatigue Farm Dawsonville, GA 30534
- Type:
- Single Family
- Sq.Ft.:
- 1,960
- Status:
- Active
- Beds:
- 3
- Lot size:
- 5 Acres
- Year built:
- 1983
- Baths:
- 2.00
- MLS#:
- 10237987
- Subdivision:
- Dawsonville
ADDITIONAL INFORMATION
This unique property offers everything you need to live a comfortable and fulfilling life. With a farmhouse, rental property, workshop, small barn, out building and 5 acres of land, you'll have plenty of space to spread out and enjoy your hobbies. The 5 acres of land are 3 separate parcels for each home and the workshop. The farmhouse is cozy and has been recently renovated. It features a remodeled kitchen and bathroom, newer metal roof, rocking chair front porch, enclosed porch, a firepit, out building as well as permanent stairs to the unfinished attic. The attic could be used as additional living space if finished or used as storage. The rental property has 1920 square feet total, with 1230 square feet finished and has 2 bedrooms and 1 1/2 bathrooms. The additional area could be finished but is currently used for storage. The rental property is currently on a month-to-month lease, so the tenants could stay for instant passive income. The 3600 square foot workshop is located at the front of the property and is zoned commercial. This makes it the perfect space for a home-based business, or for storing equipment for your hobbies. The workshop is also currently on a month-to-month lease. The parcel the workshop is on is zoned commercial and has access to county water which could be added to the home. The property backs up to Dawson Forest, so you'll have easy access to hiking and horseback riding trails. You're also just a short drive from town, so you'll have all the amenities you need close by. Convenient location in South Dawson County with easy access to Highway 400, Dawsonville and Cumming. This property is perfect for a multi-generational compound, or for a family who wants to have a home-based business. With its convenient location and spacious accommodations, it has something to offer everyone.
- Type:
- Single Family
- Sq.Ft.:
- 2,397
- Status:
- Active
- Beds:
- 4
- Lot size:
- 0.63 Acres
- Year built:
- 2016
- Baths:
- 3.00
- MLS#:
- 10234892
- Subdivision:
- Castleberry Ridge
ADDITIONAL INFORMATION
Located in the desirable Castleberry Ridge community of Dawsonville, step into this remarkable 4-bed, 3-bath home on an .67 acre lot featuring impeccable craftsmanship and privacy. This home has so many special details such as rounded corners, high ceilings, upgraded crown molding, beautiful kitchen with granite countertops and wine/beverage bar in the kitchen. Host dinners in the separate dining room with wainscotting and plantation shutters completes the warmth and elegant feel of this home. This floor plan boasts a 1st floor guest suite and full bathroom. A propane gas fireplace in the living room for those chilly nights with a full view of your tree lined backyard. Unfinished walkout basement with private entrance from back yard, already plumbed for bathroom and ready to be completed for extra bedrooms or separate living space. Enjoy swimming and tennis in this great community. Schedule a showing for this rare gem!
$1,099,900
196 Park Cove Dawsonville, GA 30534
- Type:
- Single Family
- Sq.Ft.:
- n/a
- Status:
- Active
- Beds:
- 3
- Lot size:
- 0.53 Acres
- Year built:
- 2024
- Baths:
- 4.00
- MLS#:
- 10234659
- Subdivision:
- Lake Lanier W Private Dock
ADDITIONAL INFORMATION
Looking for new lakefront construction on Lake Lanier? This showcase home will have everything you could want including a gentle path to the lake, great water, grandfathered-in boathouse (Corps told us double slip permit should not be a problem if needed), open floor plan, primary suite on the main, magazine-quality finishes, new septic, kitchenette in basement and more! Home is being built with meticulous attention to detail. For example, a drainage system with a LIFETIME WARRANTY was installed to waterproof the house. Great location close to GA 400 & all the retail/restaurants/theaters in Dawsonville. It's also a very short drive to the north GA mountains, wineries, waterfalls, hiking trails & nature at its best. Buy now so you can choose colors & finishes. Note that some of the foundation & fire place from the original cabin may be utilized in construction. The renderings are conceptual but may change in the final design with positive changes. The buyer's input is welcome and encouraged.
$1,850,000
1892 Blacks Mill Road Dawsonville, GA 30534
- Type:
- Single Family
- Sq.Ft.:
- n/a
- Status:
- Active
- Beds:
- 5
- Lot size:
- 6.2 Acres
- Year built:
- 1991
- Baths:
- 4.00
- MLS#:
- 10225279
- Subdivision:
- None
ADDITIONAL INFORMATION
Blacks Mill Farm, a rare gem of a property is being Re-Envisioned & Right-Sized for A New Generation. Elegant Georgian Colonial Estate Home is being offered for sale on approximately +/- 6.2 AC of the most beautiful level, landscaped lawns imaginable. Coming up the long driveway you are captivated by the stately residence sitting prominently at the end of a large circular drive surrounded by lush landscaping providing plenty of privacy. Expertly constructed and custom designed, this all brick home has a floorplan perfect for both everyday casual living or entertaining large formal gatherings. In true Georgian style, the Grand Foyer is impressive from the imported Italian Marble floors to the spectacular views of the backyard through a 2-Story wall of windows. Four Large stately living spaces each with a masonry fireplace flank the foyer. On one side is a Home Office and Primary Suite which features a Spa-like Bath with double vanities, steam shower, jetted soaking tub, spacious closets and separate Sunroom overlooking the gardens. The Primary Suite also has a private entrance to the back patio which is perfect for relaxing with a morning cup or coffee while reading the newspaper. Across the Foyer, the Living Room and Formal Dining Room offer expansive spaces before each open into the Breakfast Room and Kitchen, which with its classic black and white checkered floor tile is reminiscent of a timeless French Look. Full bath, oversized pantries and utility/laundry room on main level provide extra storage space. A hand-crafted curved wooden staircase at the back of the foyer leads upstairs to 4 large bedrooms, 2 covered balconies, 2 baths and endless storage closets. Wide Covered Porches and Walk-ways coupled with large windows and double glass doors allow many ways to seamlessly transition between indoor & outdoor spaces easily. Architectural details include in-laid hardwood floors, extensive trim, soaring ceilings, superior floor joists, side gabled roof and symmetrical designs consistent with Georgian style. An unfinished basement with a 5th masonry fireplace and additional garage door provide plenty of room for a workshop and additional storage as well as access to mechanical systems. Between the main level attached oversized 3 Car Garage with workshop above and extra storage and the paved parking pads, there is ample guest parking. This estate is ready for buyers that appreciate classic style, large living spaces, and can envision making this extraordinary property as their own. Additional Buildings & Acreage Available For Sale - Ever Dreamed of an Equestrian Estate consider adding acreage with pasture and pond to create perfect place for your ponies to play. Or Car Collectors might want to add the 8,000 sqft car/workshop w/acreage or Create special homestead for multiple Family members. - Located Minutes to GA 400, Lake Lanier, Shopping and beautiful North Georgia yet only about an hour from Atlanta. Truly One of a Kind Opportunity!!
- Type:
- Single Family
- Sq.Ft.:
- n/a
- Status:
- Active
- Beds:
- 3
- Lot size:
- 0.2 Acres
- Year built:
- 2022
- Baths:
- 3.00
- MLS#:
- 10224661
- Subdivision:
- The Woods At Dawson
ADDITIONAL INFORMATION
Convenient to shopping dining and so much more! Perfect location for easy access to GA400 in The Woods at Dawson. 2022 Build single family home offering 3br, 2.5 baths, office, loft, flex space and plenty of storage makes this a great option for easy living. Home offers granite, stainless appliances, fireplace separate tub/shower, level backyard and patio backing up to wooded privacy. This home is like new and move in ready, don't wait for a new build, start enjoying this lovely home in established community with nice amenities in place.
- Type:
- Single Family
- Sq.Ft.:
- 1,400
- Status:
- Active
- Beds:
- 3
- Lot size:
- 4 Acres
- Year built:
- 1993
- Baths:
- 3.00
- MLS#:
- 10224257
- Subdivision:
- None
ADDITIONAL INFORMATION
Amazing opportunity to own 4+ acres in Forsyth with an updated ranch home on an unfinished basement close to Anderson Lake. New roof, new HVAC, new LVP and carpet flooring, new electrical. Updated kitchen has granite countertops and stainless steel appliances. Updated bathrooms with Granite countertops, new lighting, extra large closets in each bedroom. Freshly painted inside and out. Between the storage shed and the basement there's plenty of storage for your convenience. Large unfinished basement is ready for 3rd Vehicle, or as a playroom for the kids. There is a full, finished bathroom in the basement. Street lights on the property provide nighttime visibility so you can see the land at night. Come see this one today!
- Type:
- Single Family
- Sq.Ft.:
- 2,854
- Status:
- Active
- Beds:
- 4
- Lot size:
- 0.59 Acres
- Year built:
- 2021
- Baths:
- 3.00
- MLS#:
- 7298933
- Subdivision:
- Greenwood Glen
ADDITIONAL INFORMATION
This spacious custom home, convenient to GA 400, shopping and entertainment, sits on large lot with fenced private back yard and deck. The desirable open floor plan with loft media room makes for great entertaining. Granite counter tops, large pantry,and stainless steel appliances will delight the chef. Features include primary bedroom en suite on main floor,second level den/office, extended driveway with additional parking pad, retaining walls, epoxy finish on garage floor, and the unfinished basement can become anything you can dream of, additional living space, space for the pool table, office, shop, or storage. This is a must see property - Hurry come by before it's gone.
$2,500,000
149 Pine Needle Dr Dawsonville, GA 30534
- Type:
- Single Family
- Sq.Ft.:
- 8,928
- Status:
- Active
- Beds:
- 5
- Lot size:
- 4.33 Acres
- Year built:
- 2024
- Baths:
- 6.00
- MLS#:
- 10212025
- Subdivision:
- None
ADDITIONAL INFORMATION
Custom-built home of the highest quality, situated on 4.33 acres of land and boasting a host of exceptional features. The main house spans an impressive 7,728 SF, featuring 4 bedrooms and 5 full baths. Each bedroom comes with its own ensuite bathroom, providing unparalleled comfort and privacy. The master suite on the main floor is a true retreat, complete with a sitting room, a walk-in closet the size of a room, a fireplace, and a luxurious walk-through shower with dual shower heads. Entertain and indulge in the breathtaking kitchen, equipped with two islands, a concealed walk-in pantry, a stucco vent hood, and a 42-foot fridge. The 12-foot ceilings throughout the house, with soaring 30-foot ceilings in the living room, create an open and grand atmosphere. The laundry room is not only practical but luxurious, featuring a dog bath and a convenient laundry chute. The property also includes an in-law suite, a 1,200 SF haven with thoughtful features like 36-inch doors catering to potential wheelchair accessibility. The in-law house comprises a spacious bedroom, a laundry room, and a full bathroom. A generously sized garage adds to the convenience. For car enthusiasts, the property boasts a 5-car garage, and equestrians will appreciate the ready-for-use horse arena. The potential for a future additional house on the property is enhanced by the existing septic system that is ready for construction. Enjoy the freedom of NO HOA restrictions, and take advantage of the covered back porch for outdoor relaxation. Both the main and in-law houses feature Marcy iron doors, adding a touch of elegance to the entrances.
- Type:
- Single Family
- Sq.Ft.:
- 6,196
- Status:
- Active
- Beds:
- 5
- Lot size:
- 0.74 Acres
- Year built:
- 2004
- Baths:
- 4.00
- MLS#:
- 10181705
- Subdivision:
- Lakes Edge
ADDITIONAL INFORMATION
SELLER IS OFFERING $5000.00 AT CLOSING FOR PAINT ALLOWANCE. This beautiful ranch on a full finished basement is located in Forsyth County and off the beaten path in the beautiful, quiet lake community of Lakes Edge and has so many wonderful features. This home has a 3 car garage, 5 bedrooms, 4 bathrooms with the master on the main, a gourmet kitchen with a breakfast area and a keeping room w/fireplace. You'll love the open floor plan which is great for entertaining family and friends. There's also an oversized sunroom for year round entertainment or just relaxing. The community has access to Lake Lanier and includes a shared multi slip-dock that can also be used for swimming and fishing. You'll also have access to the beautiful pavilion with a fire pit, picnic tables, grills, electricity and ceiling fans with lights. This home is minutes to Ga 400, Hwy 53, shopping and restaurants. You have to see this beautiful home and community for yourself to truly appreciate all it has to offer.
- Type:
- Single Family
- Sq.Ft.:
- 4,738
- Status:
- Active
- Beds:
- 5
- Lot size:
- 1.81 Acres
- Year built:
- 2006
- Baths:
- 5.00
- MLS#:
- 7230202
- Subdivision:
- NONE
ADDITIONAL INFORMATION
Amazing home with NO HOA! Come in and check out many updates: refinished floors, brand new kitchen appliances, fresh exterior and interior paint! The home has an amazing open layout. Enjoy owner's suite on the main level and spacious bedrooms upstairs. Two bedrooms share jack and jill bathroom. Another bedroom is a suite. Take advantage of an extra and enormous multipurpose room. Part of the 1.8 acres can be enjoyed by children or pets within the fenced yard while other part explored. Basement is adaptable for in-law suite or can be catered to any other needs. Fantastic location that gives you the private feeling yet conveniently located 8min (5miles) from the North GA Premium Outlets and many other stores.
- Type:
- Single Family
- Sq.Ft.:
- 1,962
- Status:
- Active
- Beds:
- 3
- Lot size:
- 73 Acres
- Year built:
- 2004
- Baths:
- 2.00
- MLS#:
- 20128148
- Subdivision:
- None
ADDITIONAL INFORMATION
THE HEIGHTS OF AMICALOLA MOUNTAIN - at 2400' elevation is where you'll find this sanctuary of seventy-three acres with a resident mountain home and magnificent views overlooking North Georgia. You're on top of the western ridge of Amicalola Mountain in a totally private, gated, and naturalized forest setting far from noisy speedways. Mountains surround you and a heavily forested and vibrant native canopy and understory thrive - from massive tulip poplar trees and delicate silverbells that bloom in the Spring to rugged oaks and pre-historic looking waist-high cinnamon ferns. Wildlife - every species native to North Georgia - wanders thru, perhaps never having seen a human before. From the residence is an inspirations' worth of views as far as the atmosphere will allow - mountains, plateaus, and plains folding into the distance of a disappearing horizon. On the clearest of days Stone Mountain is visible some 50+ miles away to the south and below sprawls an expanse of North Georgia, every southern window offers a view. At night distant lights sprinkle across the void like stars and galaxies. Inside the residence of three bedrooms and two baths a warm interior of softly gleaming white pine plank ceiling and walls and solid oak plank flooring welcomes you into the open floor plan of some 1900'+/-. Granite countertops and oak cabinets with antiqued glass doors lend a touch of elegance to the kitchen. There's a breakfast nook, a dining area, and the great room vaults up some sixteen feet. The master en-suite occupies the far side of the home and you can see the expansive views from your pillows. Two additional bedrooms and second bath also reside on this main level. Beneath you is a full unfinished daylight basement with a flat and usable terrace immediately in front and a two-car garage back on the main level brings you in out of the elements. The home was sturdily constructed with durability and simplicity of maintenance in mind, on poured concrete foundations and clad in weather resistant "Hardy Plank" siding and a tin roof. The terrain here varies from rolling and rounded hilltops to mountainous slopes and secretive deep coves. Springs emerge from hollows and form little branches that flow through, a trickle at first then quickly gathering strength to tumble along with a dash of sound and vigor. The elevation at 2400'+ and the bluff-line on the southern side of the property allow the unparalleled views of Georgia to the south. Groomed gravel roadways of nearly three miles provide good access and are amenable to the typical family vehicle yet the "remote" location is relative - you're only about an hour or so from Atlanta and much less than that from urban amenities. This is an excellent location from which to explore North Georgia where activities and attractions abound. From wineries and quaint mountain towns to major shopping and dining to hiking the AT, from fishing wild trout streams to enjoying local events, there's much to do and see. Not to mention roaming across your own private seventy-three acre preserve. Or just choose to stay here in isolation - free from the stresses of the outside world. The property has given much joy to its current owners and is looking for the next steward to continue the journey. From a tranquil primary residence or a family retreat, a hunting lodge or hosting events, maybe a mountain home meeting place or for the sheer specialness - this is an example of a property that rarely makes itself available for acquisition.

The data relating to real estate for sale on this web site comes in part from the Broker Reciprocity Program of Georgia MLS. Real estate listings held by brokerage firms other than this broker are marked with the Broker Reciprocity logo and detailed information about them includes the name of the listing brokers. The broker providing this data believes it to be correct but advises interested parties to confirm them before relying on them in a purchase decision. Copyright 2024 Georgia MLS. All rights reserved.
Price and Tax History when not sourced from FMLS are provided by public records. Mortgage Rates provided by Greenlight Mortgage. School information provided by GreatSchools.org. Drive Times provided by INRIX. Walk Scores provided by Walk Score®. Area Statistics provided by Sperling’s Best Places.
For technical issues regarding this website and/or listing search engine, please contact Xome Tech Support at 844-400-9663 or email us at xomeconcierge@xome.com.
License # 367751 Xome Inc. License # 65656
AndreaD.Conner@xome.com 844-400-XOME (9663)
750 Highway 121 Bypass, Ste 100, Lewisville, TX 75067
Information is deemed reliable but is not guaranteed.
Dawsonville Real Estate
The median home value in Dawsonville, GA is $228,400. This is lower than the county median home value of $249,600. The national median home value is $219,700. The average price of homes sold in Dawsonville, GA is $228,400. Approximately 52.37% of Dawsonville homes are owned, compared to 34.27% rented, while 13.36% are vacant. Dawsonville real estate listings include condos, townhomes, and single family homes for sale. Commercial properties are also available. If you see a property you’re interested in, contact a Dawsonville real estate agent to arrange a tour today!
Dawsonville, Georgia 30534 has a population of 2,610. Dawsonville 30534 is more family-centric than the surrounding county with 27.6% of the households containing married families with children. The county average for households married with children is 26.87%.
The median household income in Dawsonville, Georgia 30534 is $51,576. The median household income for the surrounding county is $62,284 compared to the national median of $57,652. The median age of people living in Dawsonville 30534 is 32.2 years.
Dawsonville Weather
The average high temperature in July is 86.3 degrees, with an average low temperature in January of 26.4 degrees. The average rainfall is approximately 56.5 inches per year, with 0.5 inches of snow per year.
