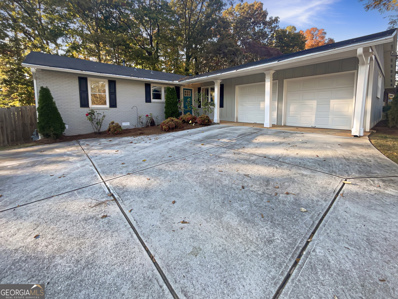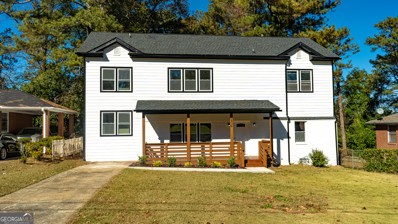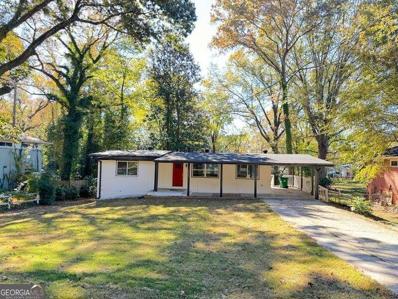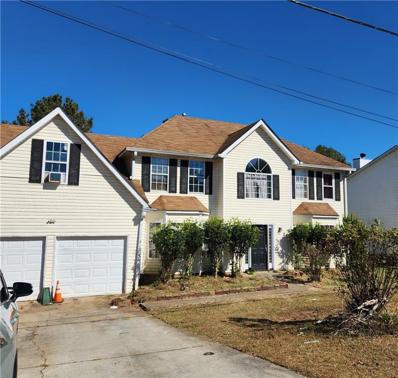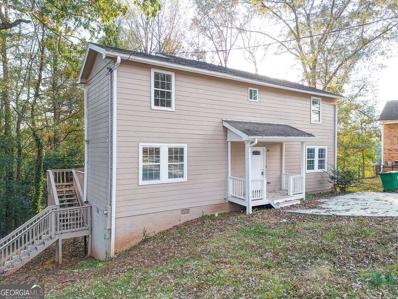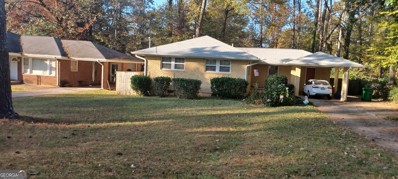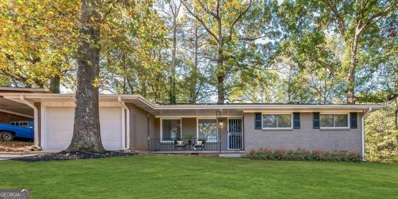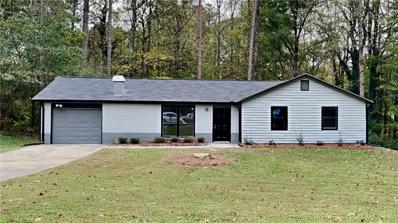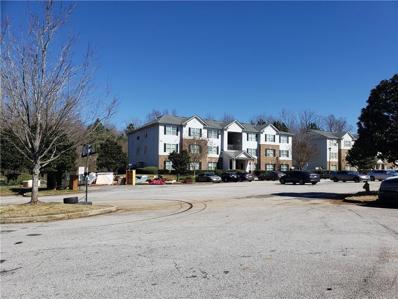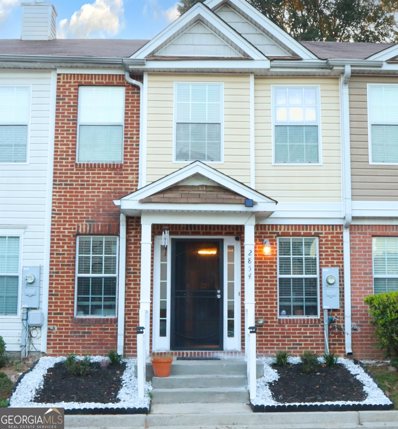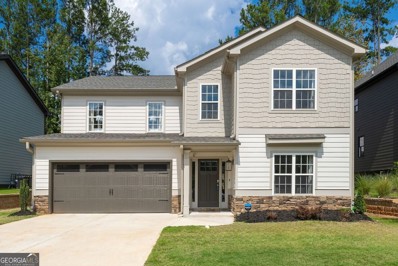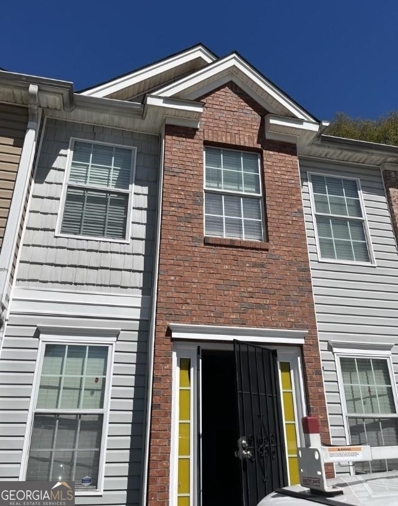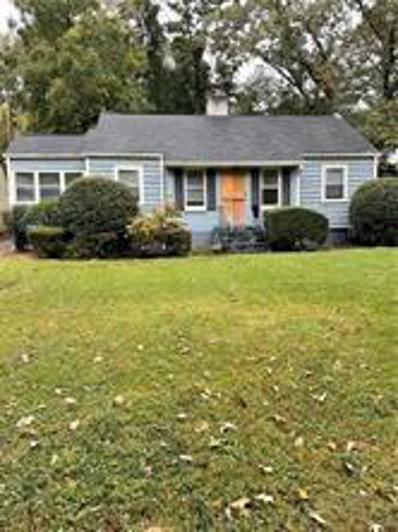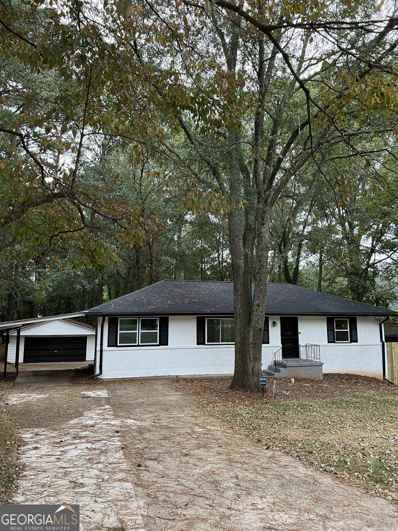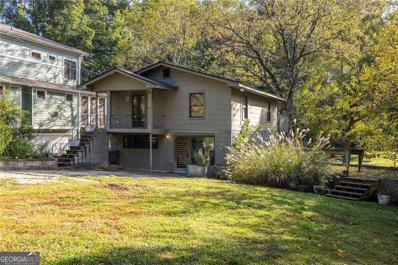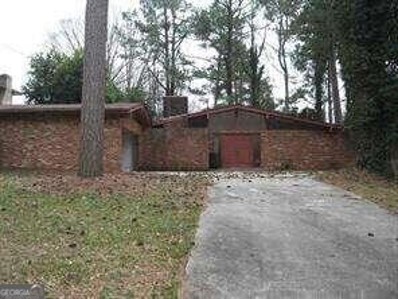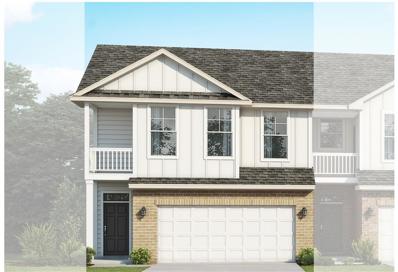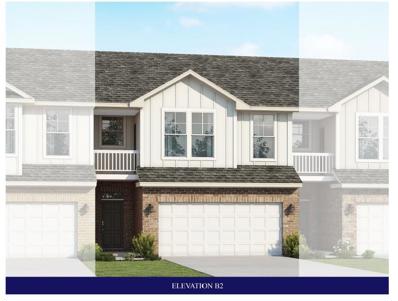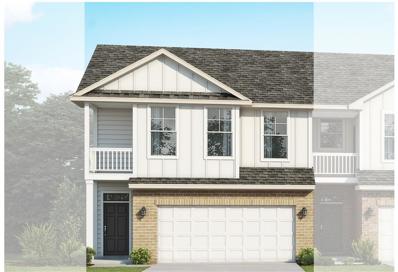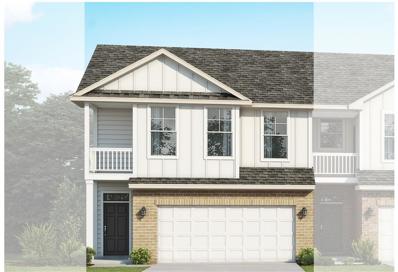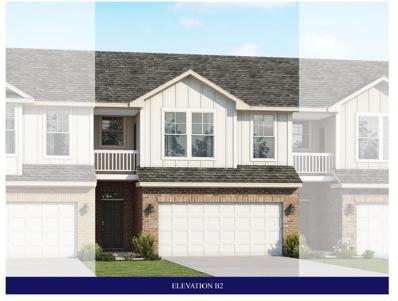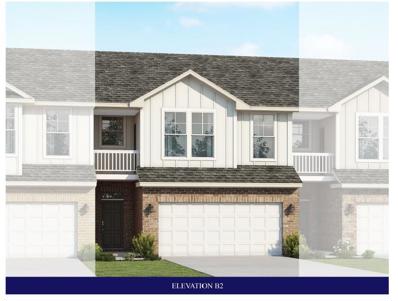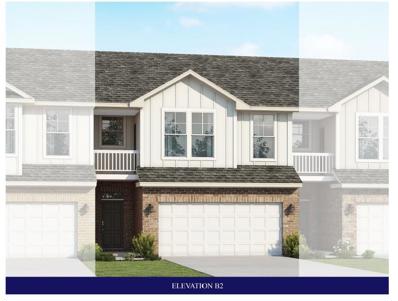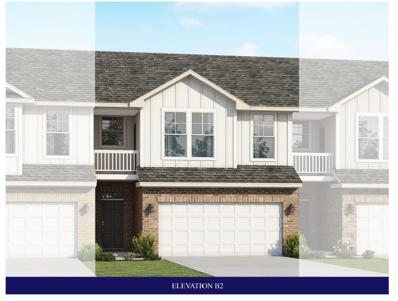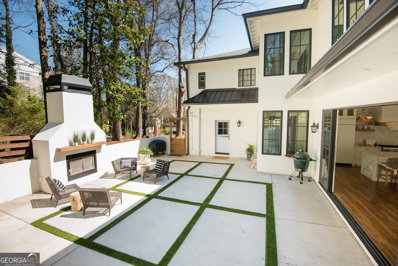Decatur GA Homes for Sale
- Type:
- Single Family
- Sq.Ft.:
- 1,526
- Status:
- Active
- Beds:
- 4
- Lot size:
- 0.3 Acres
- Year built:
- 1964
- Baths:
- 2.00
- MLS#:
- 10223401
- Subdivision:
- CHESTNUT HILLS
ADDITIONAL INFORMATION
Stunning 3 Sides Brick Ranch Style located in Chestnut Hills of Decatur. Convenient to Marta Bus Travel, I-285 & I-20. 4 Bedrooms, 2 full bath baths. The home is in move in ready condition! There is beautiful flooring throughout! Great Opportunity for first time home buyers or Investors, NO HOA!! When you enter the home, you are in the family room with and open concept dining area which The Updated Kitchen features Stainless Steel appliances, white cabinets, stone countertops, large kitchen island and eat in breakfast area. 2 car detached garage with kitchen entrance and next to laundry closet. Updated master bath with shower only. Private fenced backyard with side patio for entertaining. Nearby schools, parks, shopping and restaurants. Don't miss out, this won't last long! FHA eligible is 01/24/2024.
- Type:
- Single Family
- Sq.Ft.:
- n/a
- Status:
- Active
- Beds:
- 4
- Lot size:
- 0.31 Acres
- Year built:
- 1952
- Baths:
- 4.00
- MLS#:
- 10222972
- Subdivision:
- East Lake
ADDITIONAL INFORMATION
Welcome to your dream farmhouse retreat in the heart of East Lake neighborhood, Decatur, Georgia! This stunning two-story new construction home combines classic charm with modern elegance, offering the perfect blend of style and functionality. Situated in a peaceful and desirable neighborhood, you'll enjoy the tranquility of suburban living conveniently located to East Lake Golf Course and esteemed private schools. Step inside and be captivated by the impeccable craftsmanship and attention to detail that defines this home. The spacious layout encompasses 4 bedrooms and 3.5 baths, providing ample room for your growing family or accommodating guests. With two master bedroom suites, including a luxurious master on the main level, you'll have the flexibility to choose your preferred living arrangement. The heart of this home is the stunning kitchen, a culinary enthusiast's dream come true. Boasting modern finishes and equipped with a gas range, it's the perfect space to unleash your inner chef and create culinary masterpieces for family and friends. The high-tech family hub refrigerator takes kitchen convenience to the next level, keeping you connected and organized with its smart features. The farmhouse-inspired design extends throughout the home, creating a warm and inviting atmosphere. The open-concept living areas are bathed in natural light, showcasing the seamless flow between the kitchen, dining, and living spaces. Whether you're hosting a cozy family gathering or entertaining on a larger scale, this home offers the perfect backdrop for creating lasting memories. Outside, the charm continues with a beautifully landscaped yard and a welcoming front porch, perfect for enjoying your morning coffee or watching the sunset. The neighborhood itself exudes a sense of serenity, providing a peaceful escape from the hustle and bustle of city life. This home offers the ideal combination of convenience and exclusivity. Schedule your showing today and let this idyllic retreat become your forever home. RE Agent is part of entity that owns the property. Book through Showingtime
$207,000
3477 Jackson Drive Decatur, GA 30032
- Type:
- Single Family
- Sq.Ft.:
- n/a
- Status:
- Active
- Beds:
- 3
- Lot size:
- 0.3 Acres
- Year built:
- 1959
- Baths:
- 3.00
- MLS#:
- 10223141
- Subdivision:
- Pendley Horace
ADDITIONAL INFORMATION
Welcome to this stunning, renovated home with a fully finished basement. As you step onto the main level, you'll be greeted by beautiful hardwood floors that flow seamlessly throughout. The heart of the home is the designer kitchen, boasting elegant granite countertops, a convenient kitchen bar, and a cozy eat-in breakfast area. The open concept floorplan leads you to a spacious family room, complete with an enhancing decorative fireplace. Rest easy knowing that this home is equipped with new insulated windows throughout, ensuring comfort and energy efficiency. Descend to the basement, where you'll find ceramic tile flooring throughout. This versatile space offers a featured in-law suite, a den for relaxation or work, an optional recreation area for entertaining, and a laundry room for added convenience. While this home needs some TLC, it presents an incredible opportunity to make it your own. Don't miss out on this gem!
- Type:
- Single Family
- Sq.Ft.:
- 2,540
- Status:
- Active
- Beds:
- 5
- Lot size:
- 0.4 Acres
- Year built:
- 1998
- Baths:
- 3.00
- MLS#:
- 7299849
- Subdivision:
- Hairston Creek
ADDITIONAL INFORMATION
This 5 bedroom, 3 full bath home can be a diamond with some TLC. Priced for the condition and being sold As Is, with no disclosure. The seller has never lived in the property. The property is occupied and requires a confirmed appointment to view.
- Type:
- Single Family
- Sq.Ft.:
- 1,848
- Status:
- Active
- Beds:
- 3
- Lot size:
- 0.2 Acres
- Year built:
- 2005
- Baths:
- 3.00
- MLS#:
- 10222006
- Subdivision:
- Battle Forest
ADDITIONAL INFORMATION
This charming two-story hardy plank home is ideally situated in the heart of the city, offering a perfect blend of convenience and tranquility. Nestled amidst lush woods, it provides a sense of privacy that's truly unique in a city setting, while still fostering a warm, neighborly atmosphere. Inside, the open living space provides an inviting and versatile environment, with a main-level bedroom and half bath for added convenience. The kitchen features elegant white cabinetry and a neutral color palette, creating a soothing and timeless aesthetic. This home's spacious design allows for both comfortable living and seamless entertaining, especially on the expansive back deck where you can host gatherings and enjoy the outdoors. Don't miss the opportunity to make this your haven.
- Type:
- Single Family
- Sq.Ft.:
- 1,106
- Status:
- Active
- Beds:
- 2
- Lot size:
- 0.3 Acres
- Year built:
- 1956
- Baths:
- 2.00
- MLS#:
- 10222652
- Subdivision:
- Belvedere Park
ADDITIONAL INFORMATION
A perfect starter home. - This Is It! Recently renovated. Updated baths and kitchen. Hardwood floors throughout. Granite countertops. Tiled baths. Bedrooms are spacious, with plenty of closet space. 4-sided brick, with carport and nice level fenced yard.
- Type:
- Single Family
- Sq.Ft.:
- 1,262
- Status:
- Active
- Beds:
- 3
- Lot size:
- 0.3 Acres
- Year built:
- 1965
- Baths:
- 2.00
- MLS#:
- 20156408
- Subdivision:
- Mountainbrook
ADDITIONAL INFORMATION
Don't miss out on this charming 3 bedroom, 2 bath, 4-side brick ranch style home located just a few steps away from the vibrant Downtown Decatur area, which is known for its local shops, restaurants, and entertainment. Enjoy the convenience of nearby parks, schools, and major transportation routes, providing seamless connectivity to Atlanta and beyond. Even better, you will be within mins of I-20 and I-285, 15 mins from the Airport, 20 mins from downtown Atlanta, 20 mins from Stonecrest Mall or Northlake Mall, and public transportation is close by. Inside, you'll discover a beautifully renovated interior featuring beautiful hardwood and tile flooring and modern lighting throughout. The kitchen is a cook's dream with ceramic tile flooring, lovely stained cabinets, spacious granite-like countertops, and stainless steel appliances. The bedrooms are generously sized and offer plenty of natural light and ample closet space. The bathrooms feature a tub/shower combo with crisp white tile surround. The fenced backyard offers privacy with plenty of room for playing, gardening, storage, or expansion. Additionally, this property includes a garage and plenty of space in the driveway for your vehicles or guest parking. No HOA!! ASK ABOUT 100% FINANCING WITH PREFERRED LENDER. DISCLAIMER ***Home is vacant but was virtually staged for photos***
- Type:
- Single Family
- Sq.Ft.:
- 1,400
- Status:
- Active
- Beds:
- 3
- Lot size:
- 0.5 Acres
- Year built:
- 1983
- Baths:
- 2.00
- MLS#:
- 7298536
- Subdivision:
- DOGWOOD FARMS
ADDITIONAL INFORMATION
Seller willing to pay for fixed rate buy down through seller's lender!! Stunning three-bedroom, two-bathroom house completely remodeled to ensure hassle-free living for years to come. Updated electrical and plumbing systems, beautiful ceramic tile floors, and a newly added carpet floor in all bedrooms. Updated bathrooms, brand new kitchen with new appliances. Spacious backyard for enjoyable family moments. Located in a peaceful area and on a cozy quiet cul de sac lot in Dogwood Farms. Don't miss out on this exceptional home!. New HVAC, New Gutters. New Windows. New Granite countertop. New Appliances. New Flooring. Beautiful Tile floors. N New paint interior and exterior. New bathrooms ,new vanities, new faucets and valves in showers, Electric system updated. New Plumbing. It's ready for YOU!!!!!.
$119,900
4301 Waldrop Place Decatur, GA 30034
- Type:
- Condo
- Sq.Ft.:
- 1,292
- Status:
- Active
- Beds:
- 3
- Lot size:
- 0.04 Acres
- Year built:
- 2005
- Baths:
- 2.00
- MLS#:
- 7298215
- Subdivision:
- Waldrop Park
ADDITIONAL INFORMATION
Three bed two bath condo in Decatur! Built in 2005, unit features open concept dining, a galley style kitchen, the master with end-suit and walk-in closet. Tenant occupies Great COC return. Easy access to I-285 and I-20. Only 15 minutes from Downtown Atlanta and Hartsfield-Jackson International Airport. Monthly HOA fee includes trash, grounds, and exterior maintenance. Appt only.
- Type:
- Condo
- Sq.Ft.:
- n/a
- Status:
- Active
- Beds:
- 2
- Lot size:
- 0.02 Acres
- Year built:
- 2006
- Baths:
- 3.00
- MLS#:
- 10219239
- Subdivision:
- Vinings Crest Ph 16
ADDITIONAL INFORMATION
GREAT OPPORTUNITY FOR INVESTORS/CASH BUYERS!! This charming and spacious townhouse, nestled in a quiet, well-established neighborhood. This home is well-maintained and has had only one owner. This two-story home offers both comfort and convenience. The open-concept living area on the first floor features a modern kitchen with stainless steel appliances. The cozy living room is perfect for entertaining guests and boasts a newly installed flooring. The dining area and access to a private patio, create an inviting indoor-outdoor flow. Upstairs, you'll find two generous bedrooms, each with ample closet space and natural light. Both bedrooms include an en-suite bathroom with a double vanity and a large soaking tub, providing ample room for guests while also offering a serene retreat after a long day. The neighborhood is conveniently located near shops, restaurants, and schools, this townhouse is perfect for those seeking a comfortable and low-maintenance lifestyle in a prime location. Don't miss the opportunity to make this house your new home!"
$549,000
2714 Eagles Crest Decatur, GA 30034
- Type:
- Single Family
- Sq.Ft.:
- 2,412
- Status:
- Active
- Beds:
- 3
- Lot size:
- 0.14 Acres
- Year built:
- 2023
- Baths:
- 3.00
- MLS#:
- 10219095
- Subdivision:
- Highlands Of Decatur
ADDITIONAL INFORMATION
$10,000 TOWARDS YOUR CLOSING COSTS! P. Rene Estates Presents HIGHLANDS OF DECATUR! Be a part of the excitement in this vibrant & thriving community with 20 parks within a four mile radius, golf courses, workout facilities, eateries and plenty of shopping! This is an Amazing 3 Bedroom 2.5 Bath Candler Plan LOT 23 is listed at an Incredible Price with 100% Financing! In addition, the Seller is offering an incentive to help you SAY YES TO THIS ADDRESS! Just imagine celebrating at your closing table with very little to no money down! We are here to make your move smooth and easy. Highlands of Decatur is perfect for All Buyers! We have considered you as we unveiled the Owner Suites on the Main for One Level Lovers, Guest Suites, Grand Floorplans for Growing Families, Ample Space for Singles and even Favorable Plans for Investors! Our team can help you make an offer today! Please contact us at the number below to become one of our 46 Craftsman Style Homeowners!
- Type:
- Townhouse
- Sq.Ft.:
- 1,590
- Status:
- Active
- Beds:
- 2
- Lot size:
- 0.02 Acres
- Year built:
- 2006
- Baths:
- 3.00
- MLS#:
- 10217192
- Subdivision:
- Vining Crest
ADDITIONAL INFORMATION
Nestled in the vibrant Decatur community, this charming 2-bedroom townhome offers a perfect blend of comfort and convenience. Step inside and discover a light-filled open floorplan ideal for entertaining or relaxing. The modern kitchen boasts ample counter space, perfect for honing your culinary skills. Upstairs, unwind in the spacious primary suite, your own personal retreat. Two additional bedrooms provide a perfect haven for guests or a dedicated home office.
$720,000
618 E Lake Drive Decatur, GA 30030
- Type:
- Single Family
- Sq.Ft.:
- 1,100
- Status:
- Active
- Beds:
- 2
- Lot size:
- 0.6 Acres
- Year built:
- 1942
- Baths:
- 1.00
- MLS#:
- 7292148
- Subdivision:
- Oakhurst
ADDITIONAL INFORMATION
Magnificent single family home property that is literally steps to the Oakhurst Village. This property is a builders dream, level and slightly over 1/2 acre. Approximately half of the lot is cleared and half remains wooded. An 1100 SF vacant house is currently on front half of the property. Hone can be renovated and enlarged or take it down and build new.
$399,900
3023 Judylyn Dr Decatur, GA 30033
- Type:
- Single Family
- Sq.Ft.:
- 1,330
- Status:
- Active
- Beds:
- 3
- Lot size:
- 0.4 Acres
- Year built:
- 1956
- Baths:
- 2.00
- MLS#:
- 20152515
- Subdivision:
- Valley Brook Manor
ADDITIONAL INFORMATION
SELLER REDUCE FOR QUICK SELL ..Fully renovated this 3 bedroom / 2 bathroom home with NEW ROOF,AC,WATER HEATER, WHITE SHAKER KITCHEN CABINETS,GRANIT COUNTER TOPS, BRAND NEW STAINLESS STEEL APPLIANCES on a full unfinished basement sits on a large lot (.4 acres) with detached two car garage, carport and shed. Conveniently located near the DeKalb Farmer Market, I-285, Emory, downtown Decatur and easy access to the PATH. please use showing time.
- Type:
- Single Family
- Sq.Ft.:
- n/a
- Status:
- Active
- Beds:
- 2
- Lot size:
- 0.35 Acres
- Year built:
- 1958
- Baths:
- 2.00
- MLS#:
- 10213428
- Subdivision:
- Winnona Park
ADDITIONAL INFORMATION
Rare and Exceptional Offering in the Desirable Winnona Park of Decatur, GA! Unveiling an extraordinary opportunity for visionary developers and discerning homebuilders in the sought-after neighborhood of Winnona Park. This remarkable property boasts two deep basement lots, providing a blank canvas for new construction ventures. The potential here is simply unparalleled, transcending the mere definition of an "opportunity." Envision the prospect of crafting two exquisite single-family homes, each thoughtfully designed to reflect your unique vision and style. Alternatively, explore the possibilities of creating a single-family estate, with the existing home serving as a charming guest house, perfect for hosting friends and family or generating additional income. Adding to the allure, the City of Decatur's Missing Middle Zoning offers a gateway to innovation. Embrace the chance to delve into the creation of multi-family dwellings, with up to four walk-up flats and an accessory dwelling unit (ADU) per lot. This opens up a world of possibilities for those seeking to maximize the potential of this exceptional property. Nestled within the vibrant Winnona Park community, this locale epitomizes the essence of gracious living. Enjoy the convenience of nearby amenities, including renowned dining establishments, trendy boutiques, and a plethora of recreational options. With easy access to major highways and public transportation, commuting to Atlanta and beyond is a breeze. 538 S. Candler and 540 S. Candler (FMLS 7288048) to be sold together.
- Type:
- Single Family
- Sq.Ft.:
- 2,250
- Status:
- Active
- Beds:
- 4
- Lot size:
- 0.75 Acres
- Year built:
- 1964
- Baths:
- 3.00
- MLS#:
- 10212732
- Subdivision:
- Churchill Downs
ADDITIONAL INFORMATION
BACK ON THE MARKET WITHOUT SELLERS FAULT. This beautiful 4 sided brick house feature 4 bedrooms, 2 full baths and 1 half bath. A formal Living and Dinning room, family room and a breakfast area. This house is located in a sort after Churchill Downs Subdivision, very close to the highway, Interstate 20, shopping centers and good schools. The house is about 30 minutes from Downtown Atlanta and Hartfield Jackson International Airport. Great price, Major Renovation needed. Sold As- Is, cash or conventional type of financing. NO FHA. This property is "Sold As Is" . Bring your investors to this diamond in the rough. The house is bigger than it looks outside with good size bedrooms.
- Type:
- Townhouse
- Sq.Ft.:
- 1,818
- Status:
- Active
- Beds:
- 4
- Lot size:
- 0.02 Acres
- Year built:
- 2023
- Baths:
- 3.00
- MLS#:
- 7287792
- Subdivision:
- The Village at Whites Mill
ADDITIONAL INFORMATION
The Clifton floorplan!! 4 bedrooms, 2 1/2 bathroom, this townhome has an open floorplan concept with many windows, wood stair treads, Granite countertops: Kitchen and bathrooms, Fireplace in the great room, two car garage w/openers and will get plenty of natural light. Stainless-steel appliances. Luxury vinyl tile on the entire 1st floor is also included. The master bathroom is open and airy and features very nice tile work. The community is close to shopping, golf, and the highway. Why rent when you can enjoy high-class maintenance-free living!!! Pictures are stock photos of the plan.
- Type:
- Townhouse
- Sq.Ft.:
- 1,695
- Status:
- Active
- Beds:
- 3
- Lot size:
- 0.02 Acres
- Year built:
- 2023
- Baths:
- 3.00
- MLS#:
- 7287787
- Subdivision:
- The Village at Whites Mill
ADDITIONAL INFORMATION
The Preston floorplan!! 3Bedrooms, 2 1/2 bathroom, this townhome has an open floorplan concept with many windows, wood stair treads, Granite countertops: Kitchen and bathrooms, Fireplace in the great room, two car garage w/openers and will get plenty of natural light. Stainless-steel appliances. Luxury vinyl tile on the entire 1st floor is also included. The master bathroom is open and airy and features very nice tile work. The community is close to shopping, golf, and the highway. Why rent when you can enjoy high-class maintenance-free living!!! Pictures are stock photos of the plan.
- Type:
- Townhouse
- Sq.Ft.:
- 1,818
- Status:
- Active
- Beds:
- 4
- Lot size:
- 0.02 Acres
- Year built:
- 2023
- Baths:
- 3.00
- MLS#:
- 7287784
- Subdivision:
- The Village at Whites Mill
ADDITIONAL INFORMATION
The Clifton floorplan!! 4 bedrooms, 2 1/2 bathroom, this townhome has an open floorplan concept with many windows, wood stair treads, Granite countertops: Kitchen and bathrooms, Fireplace in the great room, two car garage w/openers and will get plenty of natural light. Stainless-steel appliances. Luxury vinyl tile on the entire 1st floor is also included. The master bathroom is open and airy and features very nice tile work. The community is close to shopping, golf, and the highway. Why rent when you can enjoy high-class maintenance-free living!!! Pictures are stock photos of the plan.
- Type:
- Townhouse
- Sq.Ft.:
- 1,818
- Status:
- Active
- Beds:
- 4
- Lot size:
- 0.02 Acres
- Year built:
- 2023
- Baths:
- 3.00
- MLS#:
- 7287764
- Subdivision:
- The Village at Whites Mill
ADDITIONAL INFORMATION
The Clifton floorplan!! 4 bedrooms, 2 1/2 bathroom, this townhome has an open floorplan concept with many windows, wood stair treads, Granite countertops: Kitchen and bathrooms, Fireplace in the great room, two car garage w/openers and will get plenty of natural light. Stainless-steel appliances. Luxury vinyl tile on the entire 1st floor is also included. The master bathroom is open and airy and features very nice tile work. The community is close to shopping, golf, and the highway. Why rent when you can enjoy high-class maintenance-free living!!! Pictures are stock photos of the plan.
- Type:
- Townhouse
- Sq.Ft.:
- 1,695
- Status:
- Active
- Beds:
- 3
- Lot size:
- 0.02 Acres
- Year built:
- 2023
- Baths:
- 3.00
- MLS#:
- 7287265
- Subdivision:
- The Village at Whites Mill
ADDITIONAL INFORMATION
The Preston floorplan!! 3Bedrooms, 2 1/2 bathroom, this townhome has an open floorplan concept with many windows, wood stair treads, Granite countertops: Kitchen and bathrooms, Fireplace in the great room, two car garage w/openers and will get plenty of natural light. Stainless-steel appliances. Luxury vinyl tile on the entire 1st floor is also included. The master bathroom is open and airy and features very nice tile work. The community is close to shopping, golf, and the highway. Why rent when you can enjoy high-class maintenance-free living!!! Pictures are stock photos of the plan.
- Type:
- Townhouse
- Sq.Ft.:
- 1,695
- Status:
- Active
- Beds:
- 3
- Lot size:
- 0.02 Acres
- Year built:
- 2023
- Baths:
- 3.00
- MLS#:
- 7287236
- Subdivision:
- The Village at Whites Mill
ADDITIONAL INFORMATION
The Preston floorplan!! 3Bedrooms, 2 1/2 bathroom, this townhome has an open floorplan concept with many windows, wood stair treads, Granite countertops: Kitchen and bathrooms, Fireplace in the great room, two car garage w/openers and will get plenty of natural light. Stainless-steel appliances. Luxury vinyl tile on the entire 1st floor is also included. The master bathroom is open and airy and features very nice tile work. The community is close to shopping, golf, and the highway. Why rent when you can enjoy high-class maintenance-free living!!! Pictures are stock photos of the plan.
- Type:
- Townhouse
- Sq.Ft.:
- 1,695
- Status:
- Active
- Beds:
- 3
- Lot size:
- 0.02 Acres
- Year built:
- 2023
- Baths:
- 3.00
- MLS#:
- 7287203
- Subdivision:
- The Village at Whites Mill
ADDITIONAL INFORMATION
The Preston floorplan!! 3Bedrooms, 2 1/2 bathroom, this townhome has an open floorplan concept with many windows, wood stair treads, Granite countertops: Kitchen and bathrooms, Fireplace in the great room, two car garage w/openers and will get plenty of natural light. Stainless-steel appliances. Luxury vinyl tile on the entire 1st floor is also included. The master bathroom is open and airy and features very nice tile work. The community is close to shopping, golf, and the highway. Why rent when you can enjoy high-class maintenance-free living!!! Pictures are stock photos of the plan.
- Type:
- Townhouse
- Sq.Ft.:
- 1,695
- Status:
- Active
- Beds:
- 3
- Lot size:
- 0.02 Acres
- Year built:
- 2023
- Baths:
- 3.00
- MLS#:
- 7287178
- Subdivision:
- The Village at Whites Mill
ADDITIONAL INFORMATION
The Preston floorplan!! 3Bedrooms, 2 1/2 bathroom, this townhome has an open floorplan concept with many windows, wood stair treads, Granite countertops: Kitchen and bathrooms, Fireplace in the great room, two car garage w/openers and will get plenty of natural light. Stainless-steel appliances. Luxury vinyl tile on the entire 1st floor is also included. The master bathroom is open and airy and features very nice tile work. The community is close to shopping, golf, and the highway. Why rent when you can enjoy high-class maintenance-free living!!! Pictures are stock photos of the plan.
$1,650,000
159 Avery Street Decatur, GA 30030
- Type:
- Single Family
- Sq.Ft.:
- 4,289
- Status:
- Active
- Beds:
- 6
- Lot size:
- 0.3 Acres
- Year built:
- 1936
- Baths:
- 5.00
- MLS#:
- 10209362
- Subdivision:
- Winnona Park
ADDITIONAL INFORMATION
Rare find in the heart of City of Decatur. Located in Winnona Park which is a historic area in the southeast corner of the Atlanta, Georgia suburb of Decatur. This Mediterranean style home was originally built in 1936 and has been transformed and updated yet still holding on to some of its original designs and character. The home boasts 4480 sq ft of beautifully designed and unique living space completed by Garrett Daniel Architect who won an award for this exquisite space. If you are into entertaining, look no further. The main floor has a large family room and expansive open kitchen and island, high end appliances, butlers pantry, walk-in pantry, mudroom, breakfast area, and separate dining room. This space opens up to a beautiful courtyard with additional outdoor living space and fireplace that overlooks the yard. There is also a large bedroom on the main floor with a full bath. A great addition to have for family or guests. The upstairs includes one large master suite with separate bath, large double shower and double vanity. The 4 additional bedrooms vary in size. One with four built-in bunk beds. There are a lot of other beautiful and unique features in this home. You will have to see in person. It is the perfect location walking distance to schools, shops, transportation, and restaurants. A lot of love went into this home. I hope someone falls in love with it too.

The data relating to real estate for sale on this web site comes in part from the Broker Reciprocity Program of Georgia MLS. Real estate listings held by brokerage firms other than this broker are marked with the Broker Reciprocity logo and detailed information about them includes the name of the listing brokers. The broker providing this data believes it to be correct but advises interested parties to confirm them before relying on them in a purchase decision. Copyright 2024 Georgia MLS. All rights reserved.
Price and Tax History when not sourced from FMLS are provided by public records. Mortgage Rates provided by Greenlight Mortgage. School information provided by GreatSchools.org. Drive Times provided by INRIX. Walk Scores provided by Walk Score®. Area Statistics provided by Sperling’s Best Places.
For technical issues regarding this website and/or listing search engine, please contact Xome Tech Support at 844-400-9663 or email us at xomeconcierge@xome.com.
License # 367751 Xome Inc. License # 65656
AndreaD.Conner@xome.com 844-400-XOME (9663)
750 Highway 121 Bypass, Ste 100, Lewisville, TX 75067
Information is deemed reliable but is not guaranteed.
Decatur Real Estate
The median home value in Decatur, GA is $315,000. This is higher than the county median home value of $192,400. The national median home value is $219,700. The average price of homes sold in Decatur, GA is $315,000. Approximately 62.33% of Decatur homes are owned, compared to 31.09% rented, while 6.58% are vacant. Decatur real estate listings include condos, townhomes, and single family homes for sale. Commercial properties are also available. If you see a property you’re interested in, contact a Decatur real estate agent to arrange a tour today!
Decatur, Georgia has a population of 22,022. Decatur is more family-centric than the surrounding county with 48.78% of the households containing married families with children. The county average for households married with children is 29.21%.
The median household income in Decatur, Georgia is $92,263. The median household income for the surrounding county is $55,876 compared to the national median of $57,652. The median age of people living in Decatur is 35.5 years.
Decatur Weather
The average high temperature in July is 89.4 degrees, with an average low temperature in January of 33.1 degrees. The average rainfall is approximately 52 inches per year, with 0.4 inches of snow per year.
