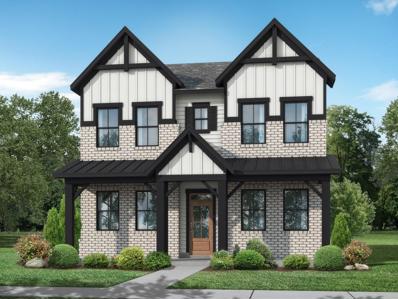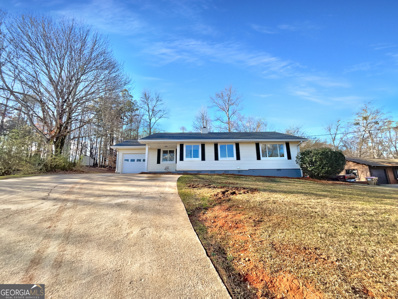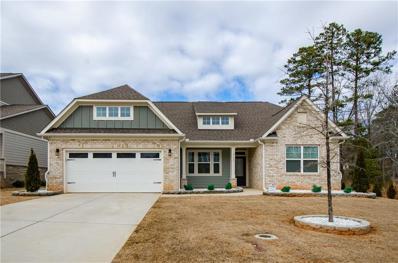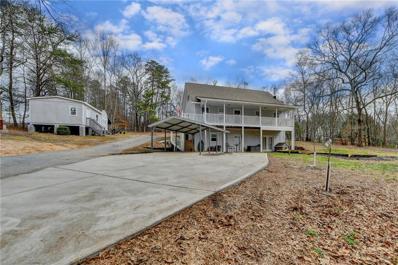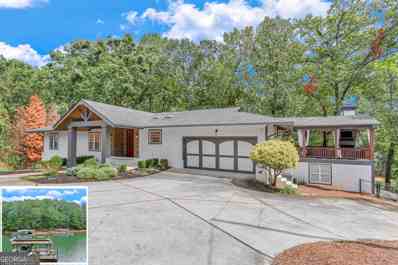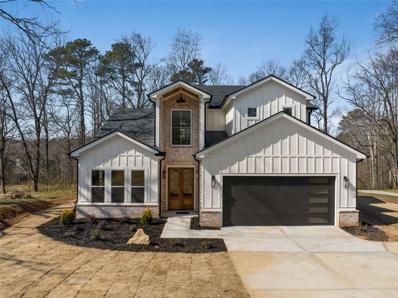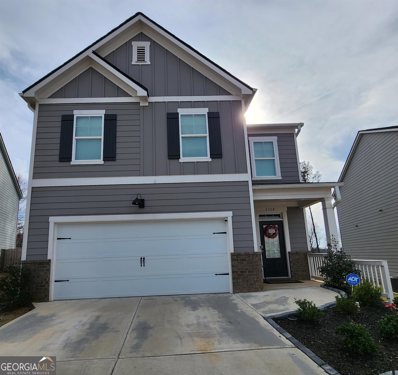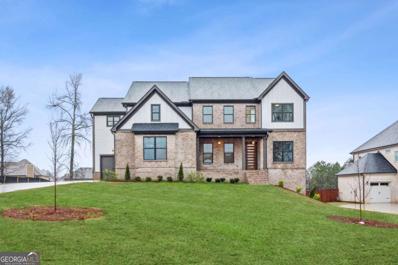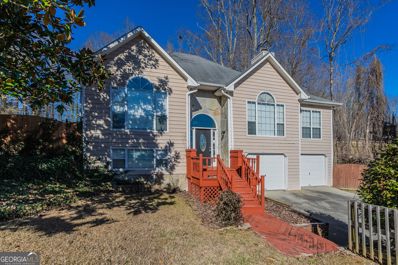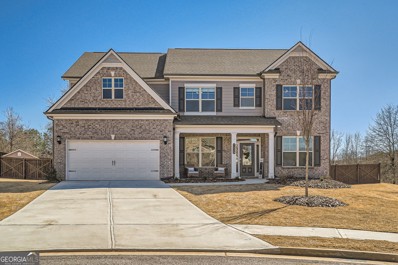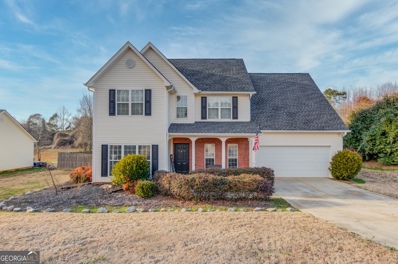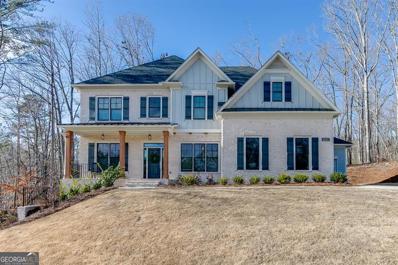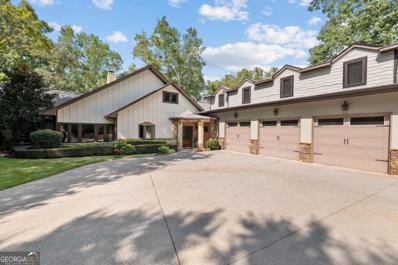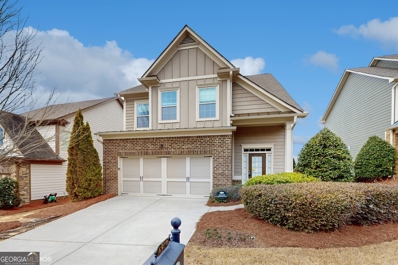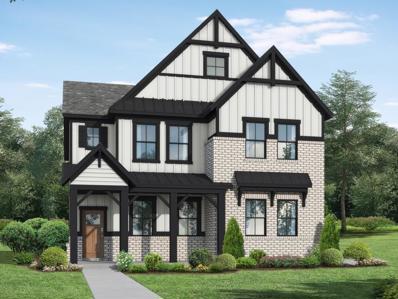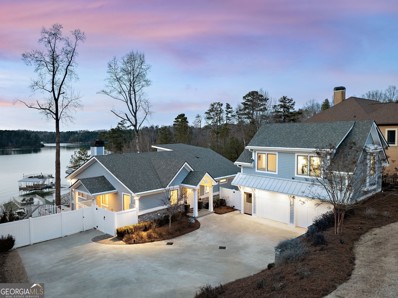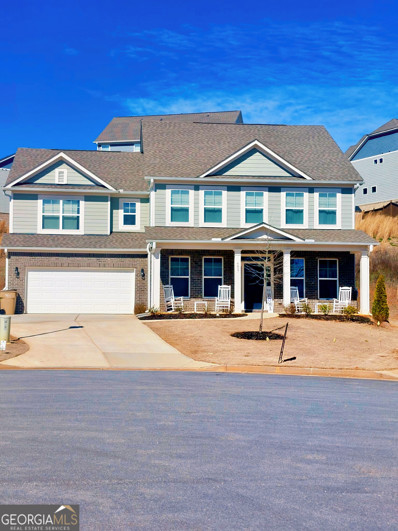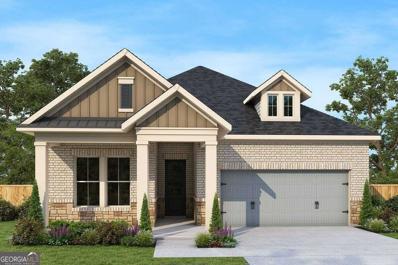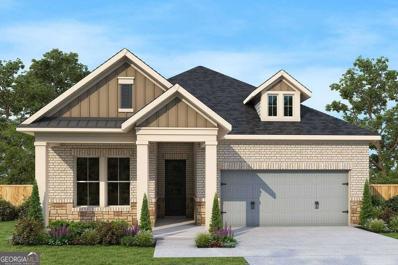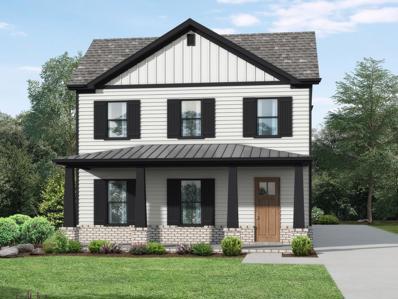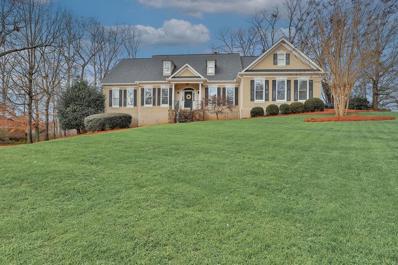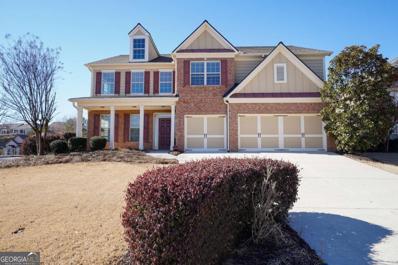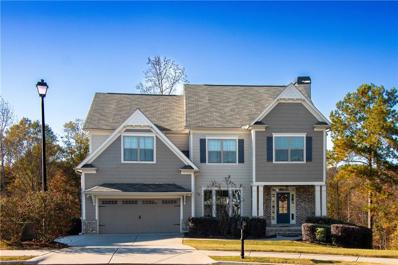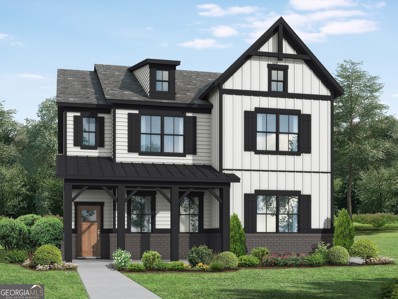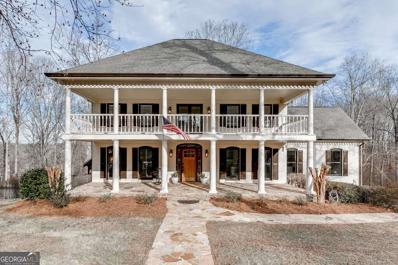Flowery Branch GA Homes for Sale
- Type:
- Single Family
- Sq.Ft.:
- 3,084
- Status:
- Active
- Beds:
- 4
- Lot size:
- 0.19 Acres
- Year built:
- 2024
- Baths:
- 4.00
- MLS#:
- 7344922
- Subdivision:
- Rose Harbor
ADDITIONAL INFORMATION
The Danville Plan by Bassett Signature Homes. Immerse yourself in modern luxury. Imagine stepping into a sanctuary of refined elegance, where handcrafted details seamlessly blend with modern comfort. The Danville embodies this vision from the moment you arrive. A charming exterior beckons, with an expansive front porch, accented by beautiful brick water tables and stylish black metal roof accents. Inside, soaring 9-foot ceilings create a sense of grandeur, transforming your living area into an ode to sophistication. Gather around a crackling modern electric fireplace, positioned beneath a dramatic floor-to-ceiling shiplap accent wall. Gleaming hardwood floors guide you to the heart of the home: the kitchen. Here, imagine whipping up culinary masterpieces amidst timeless, shaker-style cabinets. Stainless steel Frigidaire Gallery appliances gleam beneath a vented hood, ready to inspire your inner chef. Laughter and conversation flow effortlessly around the expansive island, adorned with pendant lights and a generous overhang. Stepping through the rear of your home sit's the primary suite whispering luxury with a trey ceiling crowned in moulding, while a spa-like bathroom awaits with gleaming granite countertops, then lose yourself in the luxurious embrace of a tile shower with framless door. For an extra touch opt for a freestanding tub or dual shower heads, transforming your daily routine in to a blissful escape. Upstairs you'll find 3 additional en-suites and a large loft continuing the theme of comfort and style. Beyond your doorstep, adventure awaits. Imagine walks to the shores of Lake Lanier, where marinas, dining, and recreation beckon.
- Type:
- Single Family
- Sq.Ft.:
- 1,392
- Status:
- Active
- Beds:
- 3
- Lot size:
- 0.75 Acres
- Year built:
- 1984
- Baths:
- 2.00
- MLS#:
- 10258924
- Subdivision:
- BILL T JENKINS & APRIL D JENKI
ADDITIONAL INFORMATION
Welcome to your new home featuring a cozy fireplace and a calming natural color palette. The spacious master bedroom includes a walk-in closet for all your storage needs. Other rooms provide flexible living space for your lifestyle. The primary bathroom offers good under sink storage. Step outside to the sitting area in the backyard for relaxation. This home boasts new HVAC, a new roof, fresh interior paint, and new flooring throughout. The new appliances complete the updated look. Don't miss out on this amazing opportunity to make this house your home!
- Type:
- Single Family
- Sq.Ft.:
- 2,065
- Status:
- Active
- Beds:
- 3
- Lot size:
- 0.17 Acres
- Year built:
- 2021
- Baths:
- 2.00
- MLS#:
- 7343663
- Subdivision:
- Cambridge
ADDITIONAL INFORMATION
Beautiful Three Bedroom Two Bathroom Ranch Home In Flowery Branch! One Story Living At It’s Finest! Built In 2020,This Home Is Practically New! Welcome Home To High Ceilings And Large Windows That Create A Bright And Cheerful Living Space. The Homeowner Spent $37,000 In Upgrades Including Flooring Throughout, Kitchen Upgrades And So Much More! This Home Boasts A Full Dining Room, Family Room With A Fireplace And A Chef’s Kitchen With Granite, Modern Backsplash And Upgraded Glamorous Lighting Throughout The Entire Home. The Master Suite Features Double Vanities, Large Shower And A Huge His And Hers Walk In Master Closets.Large Laundry Room And An Additional Walk In Pantry. Outside, There Is A Flat And Level Fully Fenced Yard And Driveway Perfect For Entertaining Family And Guests! Close To The Neighborhood Entrance, Schools, Highways, Shopping And Everything Flowery Branch Has To Offer! Private:
- Type:
- Single Family
- Sq.Ft.:
- 2,988
- Status:
- Active
- Beds:
- 4
- Lot size:
- 1.99 Acres
- Year built:
- 1986
- Baths:
- 3.00
- MLS#:
- 7345532
- Subdivision:
- N/A
ADDITIONAL INFORMATION
Looking for privacy and acreage in a great location? A fantastic investment opportunity? Multigenerational housing? Room to craft and build? LOOK NO FURTHER as this home has it ALL! Nestled on almost 2 acres, this home is the perfect blend of functionality and space in a peaceful setting. Step inside to discover a large living room with a charming wood burning stove fireplace, open to the spacious kitchen and dining area - perfect for gatherings. This home not only offers privacy with the outdoors but indoors as well, with the primary suite on the main level and two bedrooms upstairs, offering ample space for friends and family. In addition, the full, finished basement makes for a great, separate living space - perfect as an in-law suite or investment opportunity with private entry, with a living room, bedroom, kitchen, bathroom and storage. Take your creativity outdoors to the shed or workshop buildings or cultivate your own flowers, fruits or vegetables in either of the raised garden beds. Whether you're looking to generate rental income, accommodate family or guests, or simply enjoy the tranquility of expansive grounds, this property offers endless possibilities in a prime location near tons of shopping, dining, medical offices, schools, parks and more!
$1,590,000
5995 Warpath Road Flowery Branch, GA 30542
- Type:
- Single Family
- Sq.Ft.:
- 5,364
- Status:
- Active
- Beds:
- 5
- Lot size:
- 0.54 Acres
- Year built:
- 1988
- Baths:
- 4.00
- MLS#:
- 10257297
- Subdivision:
- Lake Lanier- Private Dock
ADDITIONAL INFORMATION
Summer is almost here and this DREAM south end LAKE LANIER home is ready! The perfect property for those that understand the importance of good water depth in a no wake cove and great location by land and lake. *Renovated Ranch with current design trends over finished Terrace *Water Views *Deep water twin slip dock with boat hoist and party deck *Abundant outdoor living space *Grandfathered driveway to dock and mowing permit *Protected NO WAKE cove with 25 ft of water at full pool *Lakeside restaurants and marinas just minutes away! Pulling into the fenced, landscaped yard you're greeted by an updated craftsman style ranch and gorgeous front porch with tongue & groove ceiling. The open main level floor plan is filled with natural light from windows that showcase the lake views. The living room has ample space and features vaulted beamed ceilings, hardwoods and built-ins with floating shelves that flank the fireplace. The kitchen has new stainless appliances, marble countertops, tile backsplash with pot filler and shiplap ceilings. Not to be missed is the 9 ft island with seating and bar sink as well as the walk-in pantry. Just off the kitchen is an incredible covered porch with fireplace, rustic tin ceiling and views of the lake. You'll feel spoiled every day in the spacious primary bedroom with private deck, custom walk-in closet and en suite bath complete with double vanities, soaking tub and beautiful tiled shower with dual shower heads. Two secondary bedrooms share an updated hall bath. A great office with barn door and sky lights as well as laundry room complete the level. The finished terrace is ideal for entertaining with a bar, rec room and screened deck. Two full bathrooms and two additional bedrooms, one with a murphy bed, are perfect for large families or guests. There is plenty of parking in a 2 car garage on the main level and a 3rd lower garage with extended workshop area. You won't find a better spot than the peaceful cove and dock for water sports, fishing or just relaxing lakeside! Situated in a neighborhood of nice homes with good walkability. Close to quaint downtown Flowery Branch, shopping, excellent medical facilities with easy access to Atlanta. Potential for a short term rental w/ Hall County license. This one is special, don't miss the opportunity to make this Lake Lanier paradise your own!
- Type:
- Single Family
- Sq.Ft.:
- 3,000
- Status:
- Active
- Beds:
- 4
- Lot size:
- 1 Acres
- Year built:
- 2024
- Baths:
- 4.00
- MLS#:
- 7342863
- Subdivision:
- none
ADDITIONAL INFORMATION
Welcome to your NEW beautifully designed home! This stunning 4-bedroom, 3.5-bathroom home was built with convenience in mind. The open concept layout offers plenty of space for family and friends to gather around! Hardwood floors throughout with 10ft ceilings. Open kitchen with a large granite covered island offers more ample space for seating. A well-executed butler’s pantry with a beverage cooler and more countertop and cabinet space will make hosting a breeze. The butler’s pantry grants access to a flex room that can serve as a formal dining room or home office. You can relax on the covered back porch with tongue and groove ceilings with plenty of space in backyard for a pool or other additions in mind. MASTER IS ON MAIN with gorgeous master bath that includes separate shower and tub with his and her vanity sinks. Walk-in closet gives access to laundry room for the utmost convenience. On the second floor you have the additional 3 bedrooms. Two of which share a Jack and Jill bathroom that still offers privacy for the bath and toilet. The third bedroom has its own private bathroom which can be used as guest bedroom. There is plentiful storage, two closets on main and more on the upper level. From the front entrance you walk into the foyer with a stunning chandelier, perfect for greeting guest. The entrance from the two-car garage offers a well-suited mudroom bench with storage for a functional lifestyle. Enjoy easy access to shopping and dining. Minutes to Interstate 985. Did I mention no HOA? Don’t miss out on your DREAM HOME! Schedule a showing today!
- Type:
- Single Family
- Sq.Ft.:
- n/a
- Status:
- Active
- Beds:
- 5
- Lot size:
- 0.2 Acres
- Year built:
- 2021
- Baths:
- 3.00
- MLS#:
- 10256541
- Subdivision:
- Summit Lake Phase 2
ADDITIONAL INFORMATION
Welcome to this beautiful 5 bedroom, 3 bathroom offering the perfect blend of elegance and comfort. This exquisite home boasts a wealth of impressive features. As you step inside, the open-concept design provide a warm and inviting atmosphere. The heart of this home is the well-appointed kitchen, granite countertops, and ample cabinet space. The flooring on the main level complements the design and is stylish and easy to maintain. The master suite on the upper floor includes a large walk-in closet, offering a spacious retreat with a double vanity, a tub, and a separate shower. Three additional bedrooms upstairs, each with carpet, provide plenty of space for a growing family. On the main level there is a bedroom with a full bathroom, perfect for guests. The neighborhood is known for its friendly atmosphere, and it's within proximity to Lake Lanier, schools, and shopping, ensuring you have everything you need just minutes away. Don't miss the opportunity to make this exceptional property your forever home. It's a place where dreams come true!
- Type:
- Single Family
- Sq.Ft.:
- 3,709
- Status:
- Active
- Beds:
- 5
- Lot size:
- 0.46 Acres
- Year built:
- 2023
- Baths:
- 5.00
- MLS#:
- 10257060
- Subdivision:
- Wade Orr
ADDITIONAL INFORMATION
BRAND NEW CONSTRUCTION! TOP-RATED BUFORD CITY SCHOOLS! 5 BED, 5 BATH CRAFTSMAN STYLE CUSTOM HOME. Welcome to the Sinclair plan! This custom, four-sided brick home offers a spacious 3709 square feet, basement and 3-car garage. As you walk in the front entrance you will be welcomed with LVT flooring extending throughout the main level. The foyer leads you to a formal dining room to the left featuring large windows with natural lighting and craftsman trim and an office/flex space to the right with custom trim accent wall. The butlerCOs pantry features quartz countertops connecting the dining and kitchen. In the kitchen, you will find an open concept to the breakfast and living areas, quartz countertops, large island and beautiful cabinetry. The walk-in pantry has custom shelving for easy organization. There is a bedroom and full bath on the main floor, great for hosting overnight guests. The covered back porch with fireplace and private backyard is perfect for relaxing or entertaining. The second level offers a spacious owners suite with double vanity bathroom, large walk-in shower and his and hers closets. There is an upstairs media room great for entertaining, exercising or lounging along with 3 additional bedrooms and bathrooms. Laundry room conveniently located upstairs. Built by SPI Homes
- Type:
- Single Family
- Sq.Ft.:
- 2,024
- Status:
- Active
- Beds:
- 3
- Lot size:
- 0.79 Acres
- Year built:
- 1992
- Baths:
- 2.00
- MLS#:
- 10255998
- Subdivision:
- ivy springs
ADDITIONAL INFORMATION
Bring your handy buyers to this property! Spacious three bed, two bath home features large SE facing windows for plenty of light, open living space, separate dining area, primary bedroom with vaulted ceilings and separate tub and shower. Partially finished lower level offers laundry room, flex space and potential for extra storage. Home has attached two car garage. Set up a showing today. Seller selling property as-is.
- Type:
- Single Family
- Sq.Ft.:
- 3,445
- Status:
- Active
- Beds:
- 5
- Lot size:
- 0.32 Acres
- Year built:
- 2022
- Baths:
- 4.00
- MLS#:
- 10255292
- Subdivision:
- Lancaster
ADDITIONAL INFORMATION
Impeccably maintained, like new traditional home in the newer estate home section of sought-after Lancaster. The LARGE, fully-fenced cul-de-sac lot backs up to a county owned buffer area. Bright and open floorplan with rich moldings, fresh neutral finishes and handsome wide-plank hardwood floors throughout the main level. The formal living room with built-in cabinetry is currently being used as a home office but easily converts back to a living area, study/library or children's den. Oversized dining room with wainscoting and adjacent butler's pantry for additional serving and storage space. You will absolutely love the expansive open-concept kitchen and great room with SO much room to spread out. Classic bright and white kitchen with gray and charcoal accents, high-end stainless steel appliances (including double ovens) and stylish textured subway backsplash. The coffered-ceiling great room is the perfect spot to cozy up to the fireplace and binge-watch all of your favorite shows! Outside you will find an amazing patio with a second gas fireplace and TV! (You will LIVE here during the warmer months!) Finishing off the main level of the home is a guest bedroom with full bath. (This would also make a great home office.) Upstairs you will find your primary suite, laundry room, three additional bedrooms and an additional bonus/media room/playroom. The oversized primary suite features double tray ceilings, an amazing spa-like ensuite bath and LARGE walk-in closet. The current owners have spared no expense with added fixtures and finishes to give this home an amazing custom feel: millwork and moldings, extra cabinetry/storage, custom top-down window blinds, bathroom fittings/fixtures, lighting, etc. The outdoor storage shed remains with the home. Premium oversized cul-de-sac lot (double the size of the standard lots) located in the back of the neighborhood. Lancaster is a beautifully maintained swim/tennis community just minutes to I-985, Lake Lanier, Lake Lanier Islands Beach and Waterpark and abundant shopping, grocery and retail developments.
- Type:
- Single Family
- Sq.Ft.:
- 2,384
- Status:
- Active
- Beds:
- 4
- Lot size:
- 0.6 Acres
- Year built:
- 1998
- Baths:
- 3.00
- MLS#:
- 10252632
- Subdivision:
- Highland Park
ADDITIONAL INFORMATION
Price Reduction! $399,000!! Seller Motivated!! Make an Offer! Check out the video on this listing! Welcome home to this Charming 4 bed 2 1/2 bath Traditional Style house with a bonus/office room! If you are looking for comfort, relaxation, versatility and style, this is the place for you! This well-maintained home vaunts all of these. Snuggled in a peaceful and sought-after neighborhood, this house offers a community with a pool, tennis, and a playground. As you enter the house, you will see on the left an office/living room area with huge windows giving you lots of natural light. On the right, we have a formal dining room with 2 long grilled windows that also provides lots of natural light and, connects to a spacious kitchen and eat-in area as well! It has a pantry, white cabinets, dishwasher built-in microwave, double stainless-steel sink and a cooktop stove. You can access the 2-car garage from the kitchen. Following the office/living room on the left side of the house, there is a half bathroom and coat closet. Straight ahead you will enter the Family room with a cozy gas fireplace, ceiling fan, and big grilled windows. From the family room, you can see the carpeted stairs that gives you access to the 4 bedrooms and 2 full baths on the second level. Tray ceilings in the Master Bedroom and a soaking tub with a separate shower in the Master bathroom. The roof, water heater and HVAC had been serviced/replaced within the last 5 years. There are 2 septic tanks that have been pumped in 2021. This excellent property has a privacy wood fence in the backyard with a patio where you can enjoy family gatherings, BBQ, grilling, outdoor activities, gardening and make wonderful memories or simply breathe the fresh air. HOA is $400 a year. Conveniently located to shopping and dining areas. Call Angie or your favorite Realtor for a showing today. You don't want to miss this opportunity to own this house. Open House on Saturday 4/27 is canceled due to house being under contract.
- Type:
- Single Family
- Sq.Ft.:
- 5,295
- Status:
- Active
- Beds:
- 6
- Lot size:
- 1.7 Acres
- Year built:
- 2023
- Baths:
- 5.00
- MLS#:
- 10253235
- Subdivision:
- Sterling On The Lake
ADDITIONAL INFORMATION
We bring to you a remarkable custom home in the Sterling on the Lake community, with resort-style amenities and lifestyle events for the entire family. Nestled on a sprawling 1.7-acre lot, this homes offer the perfect blend of space and tranquility. Features 6 bedrooms and 5 full baths. The two story foyer opens up to the dining room, formal living room, and a spectacular two story great room with a cozy fireplace, wall of windows for natural light & gleaming hardwood floors; The kitchen is an entertainer's dream, featuring abundant cabinetry, quartz countertop, large Island, custom walk-in pantry, and stainless-steel appliances including a gas stove top, microwave, dishwasher, & range hood. The first floor also features a full bedroom and full bath, built-in desk/craft room, separate Breakfast Room with views, & mudroom. Upstairs features oversized owner's suite, offering a spa-like bathroom, double vanity, separate shower & soaking tub, his/her closet. 3 spacious secondary bedrooms, one with its own private bath, walk in closet and the other 2 served by a Jack/Jill style bathroom plan, The terrace level also has an additional bedroom and full bath. Enjoy your favorite movies in the theater room or the family room, The kitchenette is perfect for an in-law suite, private gym offers opportunities for leisure and wellness at home. Separate game room for cards, video or arcade games. Private backyard Surrounded by breathtaking natural beauty, this vast expanse of land provides an unparalleled opportunity to design and build the perfect custom residence. Bask in the endless potential for creating a private estate, complete with spacious gardens, a luxurious outdoor living area, and ample room for recreational activities. The generous acreage not only invites creativity and personalization but also ensures privacy and seclusion, making it a rare find for those seeking to craft their own sanctuary. Amenities include a clubhouse, gym, movie theater, swimming pools, tennis/pickleball courts, nature trails, a lake for fishing and kayaking, and even a tree house! Conveniently situated near a major hospital, highways and other essential medical services, police and fire stations, schools, shopping, restaurants,& Atlanta Falcons training camp.
- Type:
- Single Family
- Sq.Ft.:
- 4,734
- Status:
- Active
- Beds:
- 5
- Lot size:
- 0.69 Acres
- Year built:
- 2008
- Baths:
- 4.00
- MLS#:
- 10253378
- Subdivision:
- Lake Lanier Lakefront with a Deep Water
ADDITIONAL INFORMATION
This gorgeous home is the true epitome of "rustic elegance" with sunset views! Your experience will begin as you pull down the driveway and see the front elevation that can be yours! Most of the living is on the main level, with the exception of the 2 bedroom, 1 bath guest suite above the absolutely impeccable 3 car garage. Guys, this garage looks like a Home Depot display and is also heated and cooled. As you walk in the front door and see the lake, you can already imagine entertaining your family and guests in the open concept great room, dining room and kitchen. What started in 1960 as a little fishing cabin, is now the home of your dreams! The sellers have built their dream home and maintained it perfectly, and now it's time for a new owner. A small portion of the home was built in 1960 yet the huge renovations and additions were completed in 2008. The owner's suite with a beautiful fireplace, is conveniently located on the main level with 2 additional bedrooms. One of the bedrooms is currently being used as an office. You will love the separate office/game room, also on the main level. Step outside the sliding glass doors in the great room to a beautiful and relaxing screened porch overlooking the lake. This is a great place for your morning coffee or evening glass of wine. You will also love entertaining in the huge, covered deck, complete with a sitting area, fireplace, grilling area and another lake view! On the upper level, over the garage, is the large, 2 bedroom, guest suite with a sitting area. In one of the large bedrooms is a wet bar, complete with a beverage fridge and a microwave. It's perfect when the kids or your parents come for a visit, where they can have their own separate area. On the terrace level, you'll find a game room, a full bath, a work room and tons of storage. It's the perfect place to store all of your new lake toys, life jackets and tubes. Take an easy stroll to the state of the art, single slip boat dock that should easily be able to be upgraded to a double-slip dock. The septic tank is permitted for a 5 bedroom home. There is a separate storage shed for your overflow of 'stuff' and garden tools, that you will need to take care of the beautiful landscaping the sellers have lovingly installed. Folks, this home is the full package, and the sellers are leaving many items, including the top-of-the-line hot tub, professional DCS gas grill, 2022 washer and dryer, pool/ping pong table, utility trailer, 6500 lb boat lift, Wahoo dock with all of the dock boxes, lily pad, life jackets, kayaks, covered deck wicker furniture and wrought iron tables, and other VERY nice furniture and rugs. Please ask for the entire list. The south lake location is highly sought after. It is an easy boat ride to Pigtales, Fishtales and The Twisted Oar for lakeside dining. It's the perfect time to fall in love with this one of a kind home and enjoy this summer on the lake!
- Type:
- Single Family
- Sq.Ft.:
- 2,128
- Status:
- Active
- Beds:
- 3
- Lot size:
- 0.12 Acres
- Year built:
- 2013
- Baths:
- 3.00
- MLS#:
- 10253523
- Subdivision:
- Sterling On The Lake
ADDITIONAL INFORMATION
Beautifully maintained three bed, two and a half bath home in Sterling on the Lake subdivision. Home features an open kitchen and living space with a separate dining room. Kitchen is equipped with a gas range, microwave, dishwasher and side by side fridge. Upper level has large primary bedroom with walk in closet, tray ceilings, en suite bathroom with soaking tub and separate shower. Two additional bedrooms with a common full bathroom in the hall and a loft area that can be used as a flex space. Laundry hook ups on the upper floor. Head outside and see the fenced yard and partially covered patio. Set up your showing today.
- Type:
- Single Family
- Sq.Ft.:
- 3,070
- Status:
- Active
- Beds:
- 4
- Lot size:
- 0.49 Acres
- Year built:
- 2024
- Baths:
- 4.00
- MLS#:
- 7336457
- Subdivision:
- Rose Harbor
ADDITIONAL INFORMATION
The Richmond Plan by Bassett Signature Homes. Immerse yourself in modern luxury. Imagine stepping into a sanctuary of refined elegance, where handcrafted details seamlessly blend with modern comfort. The Richmond embodies this vision from the moment you arrive. A charming exterior beckons, with an expansive front porch, accented by beautiful brick water tables and stylish black metal roof accents. Inside, soaring 9-foot ceilings create a sense of grandeur, transforming your living area into an ode to sophistication. Gather around a crackling modern electric fireplace, positioned beneath a dramatic floor-to-ceiling shiplap accent wall. Gleaming hardwood floors guide you to the heart of the home: the kitchen. Here, imagine whipping up culinary masterpieces amidst timeless, shaker-style cabinets. Stainless steel Frigidaire Gallery appliances gleam beneath a vented hood, ready to inspire your inner chef. Laughter and conversation flow effortlessly around the expansive island, adorned with pendant lights and a generous overhang. Seek serenity in your private guest suite, tucked away at the rear of the home. Ascend the stairs and discover an exquisite primary suite, whispering luxury with a trey ceiling adorned with elegant molding. Indulge in a spa-like bathroom, featuring gleaming granite countertops and a luxurious tile shower with a frameless door. Opt for a freestanding tub or dual shower heads for an extra touch of bliss, transforming your daily routine into a personal escape. Two additional guest suites reside on the second level, continuing the theme of comfort and style. Beyond your doorstep, adventure awaits. Imagine walks to the shores of Lake Lanier, where marinas, dining, and recreation beckon. The Richmond is more than just a house; it's a lifestyle.
- Type:
- Single Family
- Sq.Ft.:
- 4,038
- Status:
- Active
- Beds:
- 4
- Lot size:
- 0.42 Acres
- Year built:
- 1959
- Baths:
- 4.00
- MLS#:
- 10251248
- Subdivision:
- None
ADDITIONAL INFORMATION
Immerse yourself in the beauty of lakefront living in this stunning sanctuary on Lake Lanier. In 2017, the house was completely renovated, stripped down to the studs, to create a luxurious lakeside oasis. The heart of the home boasts a designer kitchen and scullery, complemented by an open layout that blends the living and dining areas. Expansive windows frame the breathtaking views of the lake, and the property's impressive double-decker dock, bringing the beauty of the outdoors into every room you enter. The primary bedroom is situated on the main floor and features an en-suite bathroom equipped with an elegantly designed shower, soaking tub, and dual-vanity. Make your way to the terrace level and you will find a carefully crafted space that includes a large bedroom, game room, wet bar, family room, and second laundry/storage room. The home is designed for seamless indoor/outdoor living, complete with 2 expansive decks giving unparalleled views of Lake Lanier. The exterior cooking space features granite countertops, complete with a built-in grill, sink, and warming drawers, providing an ideal setup for outdoor culinary entertaining. The property also offers a secluded guest house with two spacious bedrooms, connected by a Jack and Jill bathroom. Additional features include a versatile loft, providing endless possibilities for use - from a home office or playroom to an extra living area, and beyond. Location, location, location - this home is situated on the south end of the lake, just a short distance from all the attractions Lake Lanier has to offer: Margaritaville/Lake Lanier Islands and Waterpark, FishTails, PigTails, Holiday Marina, and more. Also, conveniently located near I-85, I-985 and the Mall of Georgia providing easy access to outstanding dining and shopping experiences.
$564,900
6867 Kate Flowery Branch, GA 30542
- Type:
- Single Family
- Sq.Ft.:
- 3,539
- Status:
- Active
- Beds:
- 4
- Lot size:
- 0.27 Acres
- Year built:
- 2021
- Baths:
- 4.00
- MLS#:
- 10252145
- Subdivision:
- Cambridge Ph 1
ADDITIONAL INFORMATION
Spacious two-story, four-bedroom, three-and-half-bath haven. Owner spared no expense on upgrades and extras during construction of this home. First is the extra concrete added to the driveway along with a three-car parking garage. Stepping into the main entrance, an office secluded with French doors adjacent to dining room. Then opening up to the main living space complete with fireplace, open kitchen/dining boasting quarts counter tops highlighting premium cook-top/oven, overhead exhaust and deluxe deep kitchen sink. Not to miss, butler's pantry and walk-in pantry adding extra storage options. Walking up the upgraded wooden staircase gives way to an open space for your yoga or family room. First two of four bedrooms come with a full bath to share. Third bedroom uniquely has its own on-suite, perfect to comfort your guests. Main bedroom has all the amenities including two walk-in closets, owners bathroom featuring premium large tile shower, and yes, more storage for your convenience. Don't forget the added window to brighten the laundry along with a handy utility sink. A reverse osmosis whole house water filtration system could be negotiated with the sale. With all of its unique premium features you will be elated to call this place home!
- Type:
- Single Family
- Sq.Ft.:
- 1,697
- Status:
- Active
- Beds:
- 2
- Lot size:
- 0.14 Acres
- Year built:
- 2024
- Baths:
- 2.00
- MLS#:
- 10255085
- Subdivision:
- The Retreat At Sterling On The Lake
ADDITIONAL INFORMATION
THIS SKYLAR C HOME HAS 2 BR, 2 BA, STUDY, LAUNDRY ROOM & 2-CAR GARAGE. ENJOY COOKING FAMILY MEALS IN YOUR OPEN CONCEPT-KITCHEN WHICH FEATURES A KITCHEN ISLAND WITH UPGRADED QUARTZ COUNTERTOPS A WHIRLPOOL 36" 5 BURNER GAS COOKTOP WITH DESIGNER VENT HOOD, BUILT-IN MICROWAVE AND OVEN, HARDWOODS IN LIVING AREAS, COVERED FRONT AND REAR PORCH. THE RETREAT @ STERLING ON THE LAKE RESIDENTS ENJOY FISHING,KAYAKING,PICKNICKING AT THE LAKESIDE PAVILION, CLUBHOUSE,OUTDOOR FIREPLACE,PLAYGROUND,MOVIE THEATRE, FITNESS CENTER,PICKLEBALL COURTS,MILES OF TRAILS ALONG WITH OUR OWN 55+ CLUBHOUSE,POOL,TENNIS COURTS,FITNESS CENTER,& BOCCE BALL 55+ living. LAWN MAINTENANCE INCLUDED ALONG WITH THE RETREAT'S PRIVATE AMENITIES. PLEASE MAKE AN APPOINTMENT TO TOUR OUR TWO BEAUTIFULLY DECORATED MODEL HOMES. $15,000 incentive subject to change or end at any time.
- Type:
- Single Family
- Sq.Ft.:
- 1,697
- Status:
- Active
- Beds:
- 2
- Year built:
- 2024
- Baths:
- 2.00
- MLS#:
- 10248500
- Subdivision:
- The Retreat At Sterling On The Lake
ADDITIONAL INFORMATION
THIS SKYLAR C HOME HAS 2 BR, 2 BA, STUDY, LAUNDRY ROOM & 2-CAR GARAGE. ENJOY COOKING FAMILY MEALS IN YOUR OPEN CONCEPT-KITCHEN WHICH FEATURES A KITCHEN ISLAND WITH UPGRADED QUARTZ COUNTERTOPS A WHIRLPOOL 36" 5 BURNER GAS COOKTOP WITH DESIGNER VENT HOOD, BUILT-IN MICROWAVE AND OVEN, HARDWOODS IN LIVING AREAS, SUPER SHOWER WITH RAIN SHOWER HEAD IN THE OWNER'S BATH AND A COVERED FRONT AND REAR PORCH. THE RETREAT @ STERLING ON THE LAKE RESIDENTS ENJOY FISHING, KAYAKING, LAKESIDE PAVILION, CLUBHOUSE,OUTDOOR FIREPLACE, PLAYGROUND, FITNESS CENTER,PICKLEBALL COURTS,MILES OF TRAILS ALONG W/CLUBHOUSE,POOL,TENNIS COURTS,FITNESS CENTER,& BOCCE BALL. 55+ LIVING. LAWN MAINTENANCE INCLUDED ALONG WITH THE RETREAT'S PRIVATE AMENITIES. COME SEE OUR 2 BEAUTIFULLY DECORATED MODEL HOMES- TOURS BY APPOINTMENT. $15,000 incentive subject to change or end at any time.
- Type:
- Single Family
- Sq.Ft.:
- 3,104
- Status:
- Active
- Beds:
- 4
- Lot size:
- 0.19 Acres
- Year built:
- 2024
- Baths:
- 4.00
- MLS#:
- 7329690
- Subdivision:
- Rose Harbor
ADDITIONAL INFORMATION
The Spring Hill plan built by Bassett Signature Homes. Step into a world of refined elegance, where craftmaship dances with modern comfort in this stunning new construction. From the moment you lay eyes on its charming exterior, featuring expansive front prorch, accented brick water tables and black metal roof accents, you know you are in for something special. Inside prepare to be swept away by soaring 9-foot ceilings as your living areas become an ode to sophistication. A modern electric fireplace crakles beneath a floor-to-ceiling shiplap accent wall, gleaming hardwood floors flow underfoot, guiding you into the heart of the home, the kitchen. Here, all wood-shaker cabinets in a timeless finish promise years of culinary adventures. Stainless steel Frigidaire Gallery appliances shine beneath a vented hood, ready to unleash your inner chef. Gather around the expansive island adorned with pendant lights and a generous 16-inch overhang, as laughter mingles with the aroma of simmering delights. Stepping through the rear of your home sit's a private guest suite. Upstairs you'll find am exquisite primary suite whispering luxury with a trey ceiling crowned in moulding, while a spa-like bathroom awaits with gleaming granite countetops, then lose yourself in the luxurious embrace of a tile shower with framless door. For an extra touch opt for a freestanding tub or dual shower heads, transforming your daily routine in to a blissful escape. 2 additional guest suites located on the second level continuing the theme of comfoprt and style. Within walking distance to Lake Lanier and it's marina's, dining, and recreation. Ready Summer 2024.
- Type:
- Single Family
- Sq.Ft.:
- 5,834
- Status:
- Active
- Beds:
- 4
- Lot size:
- 0.59 Acres
- Year built:
- 1996
- Baths:
- 5.00
- MLS#:
- 7328163
- Subdivision:
- Royal Lakes Golf and Country Club
ADDITIONAL INFORMATION
Nestled along the 10th hole of the Royal Lakes Golf Course, this beautiful home surpasses all expectations. The open concept living area features hardwood floors and an upgraded eat-in kitchen with a breakfast bar. The separate dining room, spacious enough for a 12-person table, adds an elegant touch. On the main floor, two master bedrooms provide luxurious comfort, while the second story boasts an additional bedroom, a bathroom, and an office space or storage space. The finished basement is an entertainer's dream, complete with a fully equipped bar and a beautiful bedroom and full bathroom along with ample amount of storage space . Step outside to the newly painted back porch, which overlooks a fenced-in backyard, adding an extra layer of charm to this paradise-like home. Whether enjoying the golf course views or the well-maintained interiors, this residence is a true gem. The home's prime location offers convenience, being close to shopping, schools, and a local hospital.
- Type:
- Single Family
- Sq.Ft.:
- 4,078
- Status:
- Active
- Beds:
- 4
- Lot size:
- 0.24 Acres
- Year built:
- 2011
- Baths:
- 4.00
- MLS#:
- 10245258
- Subdivision:
- Sterling On The Lake
ADDITIONAL INFORMATION
Welcome to Sterling on the Lake, a breathtaking community nestled around rolling hills, wooden terrain and private lakes. This beautiful 4 BR/4 Ba home has over 4000 sq feet of living space! On the main level includes a Bonus Room that can easily convert to a bedroom/bath suite, and is perfect for the growing family. Enjoy beautiful, original hardwoods throughout the Main Level and on the stairs, Formal Dining and Living spaces, and a spacious family room with built-ins overlooking the open kitchen that creates a full and open living experience for both dining and entertaining. Be WOWed by the enclosed outdoor patio with stacked stone fireplace and custom flooring. Venture upstairs to the loft area for addition recreation time, or unwind in the owner's suite with fireplace and large sitting area. This home is more than move in ready, but ready for your family's next move; while enjoying all of the amenities that Sterling on The Lake has to offer!
- Type:
- Single Family
- Sq.Ft.:
- 3,180
- Status:
- Active
- Beds:
- 6
- Lot size:
- 2.01 Acres
- Year built:
- 2019
- Baths:
- 5.00
- MLS#:
- 7329166
- Subdivision:
- Park at Chestnut Mountain
ADDITIONAL INFORMATION
Nestled at the end of a quiet cul-de-sac, lies this beautiful home. Build in 2019, this property offers over 2 acres of land, complete with a fenced-in backyard that provides total privacy! As you step inside the front foyer, you'll be greeted with bright and welcoming spaces that are simply breathtaking. The chef-style kitchen features double ovens and a large island, perfect for hosting dinner parties. The upper level also has an oversized media room, ideal for movie nights with the family. With 5 spacious bedrooms and 4 and a half bathrooms, this home is perfect for large families or those who love to entertain. The full finished basement offers a flex room with a huge walk-in closet making for a great "6th bedroom" minus a window, living room, game room area, wet bar and the perfect nook tucked away for a home office, of course we can't forget storage too! This home is truly a masterpiece and is waiting for its next lucky owner to call it home! *NEED 24HR NOTICE FOR SHOWINGS PLEASE*
- Type:
- Single Family
- Sq.Ft.:
- 3,070
- Status:
- Active
- Beds:
- 4
- Lot size:
- 0.19 Acres
- Year built:
- 2024
- Baths:
- 5.00
- MLS#:
- 10241879
- Subdivision:
- Rose Harbor
ADDITIONAL INFORMATION
The Richmond plan built by Bassett Signature Homes. Step into a world of refined elegance, where craftmaship dances with modern comfort in this stunning new construction. From the moment you lay eyes on its charming exterior, featuring expansive front prorch, accented brick water tables and black metal roof accents, you know you are in for something special. Inside prepare to be swept away by soaring 9-foot ceilings as your living areas become an ode to sophistication. A modern electric fireplace crackles beneath a floor-to-ceiling shiplap accent wall, gleaming hardwood floors flow underfoot, guiding you into the heart of the home, the kitchen. Here, all wood-shaker cabinets in a timeless finish promise years of culinary adventures. Stainless steel Frigidaire Gallery appliances shine beneath a vented hood, ready to unleash your inner chef. Gather around the expansive island adorned with pendant lights and a generous 16-inch overhang, as laughter mingles with the aroma of simmering delights. Stepping through the rear of your home sit's the primary suite whispering luxury with a trey ceiling crowned in moulding, while a spa-like bathroom awaits with gleaming granite countertops, then lose yourself in the luxurious embrace of a tile shower with framless door. For an extra touch opt for a freestanding tub or dual shower heads, transforming your daily routine in to a blissful escape. Upstairs you'll find 3 additional en-suites and a large loft continuing the theme of comfort and style. Within walking distance to Lake Lanier and it's marinas, dining, and recreation. Ready Summber 2024.
$1,176,000
5070 Wofford Mill Flowery Branch, GA 30542
- Type:
- Single Family
- Sq.Ft.:
- 3,406
- Status:
- Active
- Beds:
- 4
- Lot size:
- 4.38 Acres
- Year built:
- 1984
- Baths:
- 4.00
- MLS#:
- 10241103
- Subdivision:
- None
ADDITIONAL INFORMATION
Introducing a rare gem nestled in the heart of Flowery Branch, Georgia Co a luxurious and secluded haven that is located at 5070 & 5074 Wofford Mill Road! Embrace the ultimate privacy and serenity on this expansive 4.3-acre semi-rural, lake property boasting spectacular northeasterly views of the picturesque Lake Lanier. Welcome home to this exquisite 4-bedroom, 4-bathroom estate featuring an impressive open floor plan, beamed ceiling great room, and a massive stone fireplace Co all designed for the utmost comfort and relaxation. The rocking chair front porches invite you to enjoy the tranquility of nature and the surrounding beauty. Or choose to sit on the oversized covered back porch while overlooking your private backyard with lake views. Indulge your culinary passions in the dreamy chef's kitchen, complete with top-of-the-line appliances and abundant space for creating and entertaining. Retreat to the luxurious primary suite on the upper level, showcasing a custom built-in closet, an updated primary bathroom with a soaking tub, and a large walk-in shower. The upper level also offers two additional secondary bedrooms, each with their custom touches, and a large bonus room perfect for a craft room or auxiliary space. The lower level features a teen suite, game room, and a lounge with a generous bar Co the ultimate retreat for relaxation and entertainment. Revel in the outdoor paradise with over 4,000 sq ft of multi-level outdoor living spaces, an updated covered dock, an in-ground pool, multiple outbuildings, and even a place for chickens! Parking is a breeze with two freshly paved driveways and ample space for four or more vehicles. Don't miss out on this unparalleled sanctuary offering the perfect balance of modern luxury and idyllic countryside living. Check out the pictures for additional details. Make 5070 & 5074 Wofford Mill Road your dream home today!
Price and Tax History when not sourced from FMLS are provided by public records. Mortgage Rates provided by Greenlight Mortgage. School information provided by GreatSchools.org. Drive Times provided by INRIX. Walk Scores provided by Walk Score®. Area Statistics provided by Sperling’s Best Places.
For technical issues regarding this website and/or listing search engine, please contact Xome Tech Support at 844-400-9663 or email us at xomeconcierge@xome.com.
License # 367751 Xome Inc. License # 65656
AndreaD.Conner@xome.com 844-400-XOME (9663)
750 Highway 121 Bypass, Ste 100, Lewisville, TX 75067
Information is deemed reliable but is not guaranteed.

The data relating to real estate for sale on this web site comes in part from the Broker Reciprocity Program of Georgia MLS. Real estate listings held by brokerage firms other than this broker are marked with the Broker Reciprocity logo and detailed information about them includes the name of the listing brokers. The broker providing this data believes it to be correct but advises interested parties to confirm them before relying on them in a purchase decision. Copyright 2024 Georgia MLS. All rights reserved.
Flowery Branch Real Estate
The median home value in Flowery Branch, GA is $435,000. This is higher than the county median home value of $189,200. The national median home value is $219,700. The average price of homes sold in Flowery Branch, GA is $435,000. Approximately 54.25% of Flowery Branch homes are owned, compared to 35.22% rented, while 10.53% are vacant. Flowery Branch real estate listings include condos, townhomes, and single family homes for sale. Commercial properties are also available. If you see a property you’re interested in, contact a Flowery Branch real estate agent to arrange a tour today!
Flowery Branch, Georgia has a population of 6,801. Flowery Branch is more family-centric than the surrounding county with 41.09% of the households containing married families with children. The county average for households married with children is 34.09%.
The median household income in Flowery Branch, Georgia is $65,500. The median household income for the surrounding county is $55,622 compared to the national median of $57,652. The median age of people living in Flowery Branch is 35.3 years.
Flowery Branch Weather
The average high temperature in July is 87.7 degrees, with an average low temperature in January of 33.2 degrees. The average rainfall is approximately 54.8 inches per year, with 1.9 inches of snow per year.
