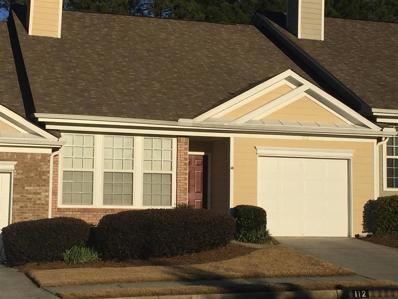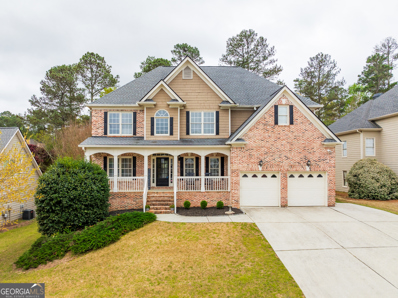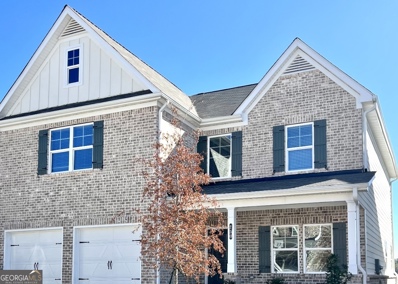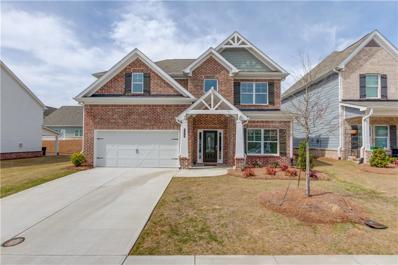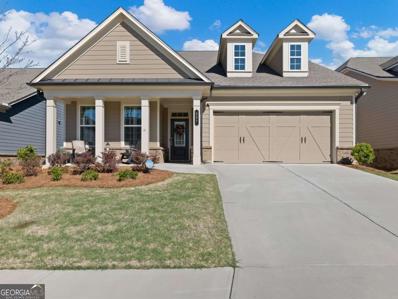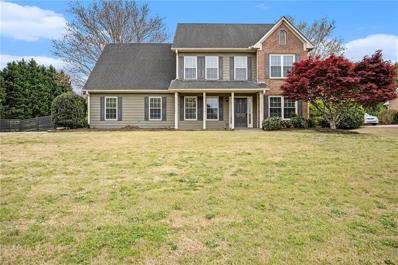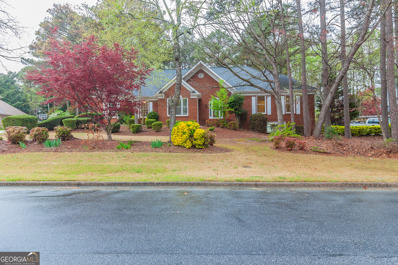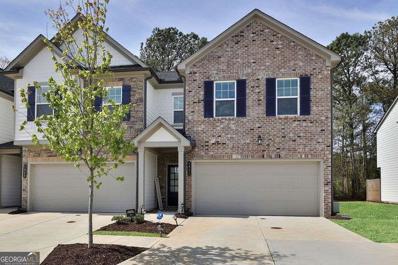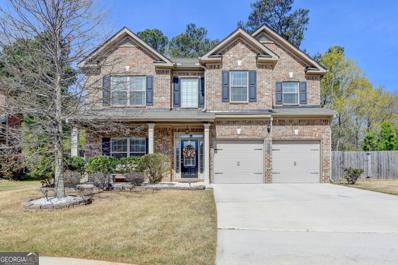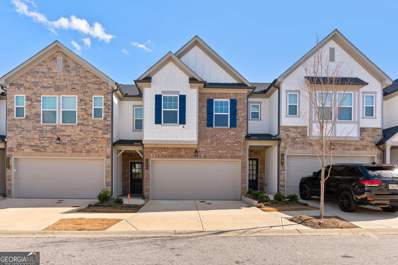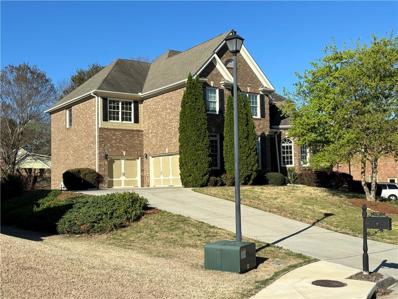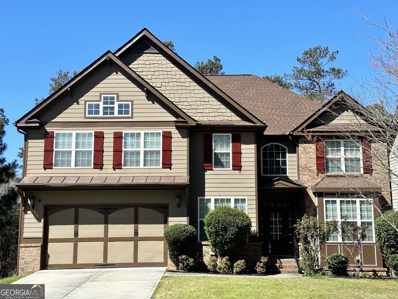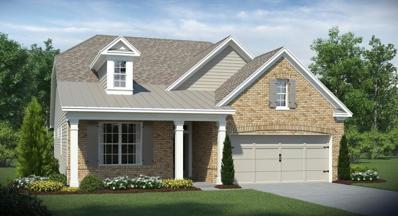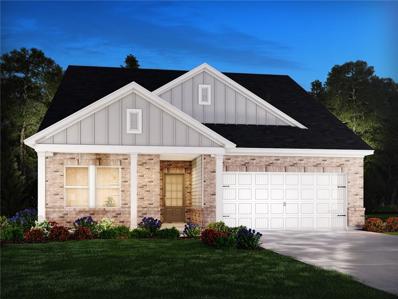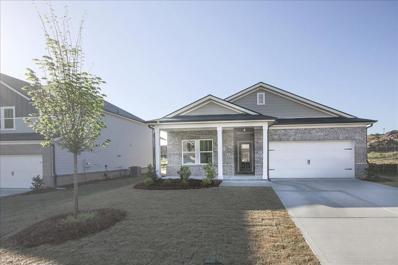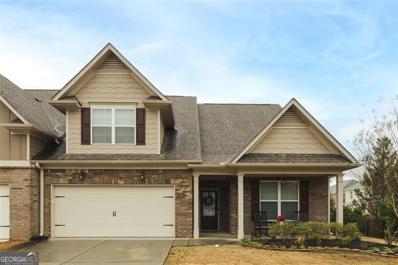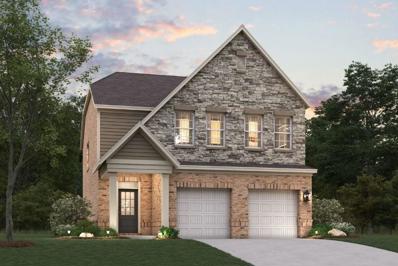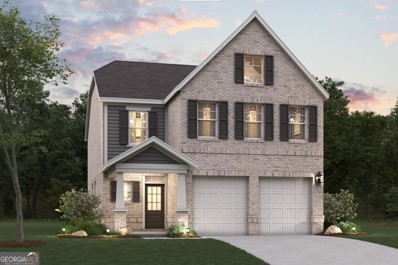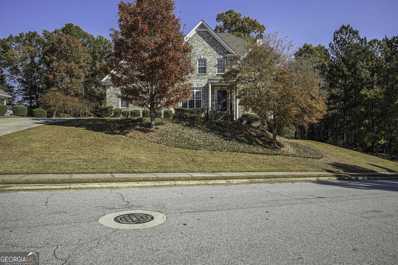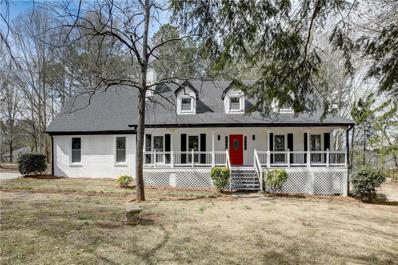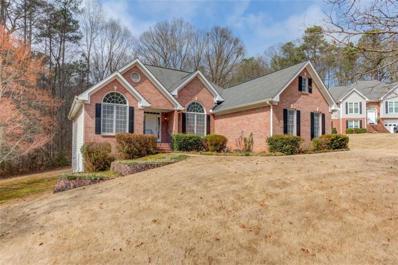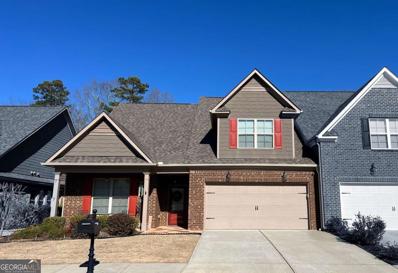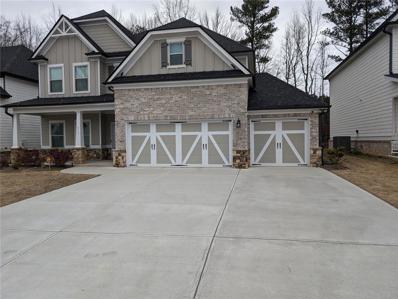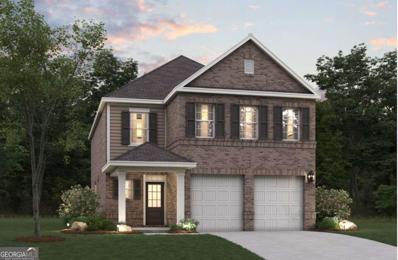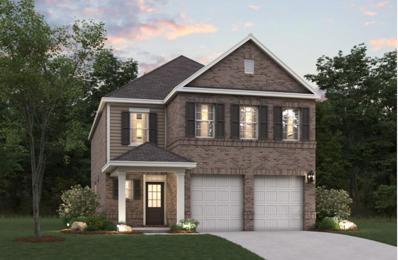Grayson GA Homes for Sale
$270,000
112 Camry Lane Grayson, GA 30017
- Type:
- Townhouse
- Sq.Ft.:
- 1,354
- Status:
- Active
- Beds:
- 2
- Lot size:
- 0.01 Acres
- Year built:
- 2002
- Baths:
- 2.00
- MLS#:
- 7368050
- Subdivision:
- Villas at Pebble Creek Farm
ADDITIONAL INFORMATION
A must see. This beautiful one story ranch townhouse. Open floor plan features a spacious Great Room with Fireplace, Separate Dining Room, Kitchen with white cabinets and a breakfast Bar, Refrigerator, Washer, Dryer remains. Large Master Suite with huge walk-in closet. Secondary bedroom and full bath. Freshly painted with new light fixtures and blinds. One car Garage with opener. Quiet Community with wonderful Amenities. Clubhouse/Swim/Fitness. Great location.
- Type:
- Single Family
- Sq.Ft.:
- 4,096
- Status:
- Active
- Beds:
- 5
- Lot size:
- 0.25 Acres
- Year built:
- 2002
- Baths:
- 4.00
- MLS#:
- 10276667
- Subdivision:
- Wheatfields
ADDITIONAL INFORMATION
Beautiful craftsman style home with great curb appeal and inviting front porch. This bright and airy home is an entertainer's dream and is evident immediately upon entering this 4,551 sq ft home. You will be greeted by a two-story entry foyer which is flanked by a formal living and dining room and leads to the two-story family room with a wall of windows, hardwood floor and brick fireplace. Also on the main level is an in-law suite/guest room with ensuite bath. The beautiful kitchen with solid surface Corian countertops, stained wood cabinets, island and breakfast area opens to the family room. Spacious deck, with canopy overlooks the private backyard. Upstairs is the laundry room, three bedrooms that share a bath, a large primary bedroom with private ensuite bath, tray ceiling, double vanity, jetted tub, and separate shower. The finished basement has a full bar, entertaining area/playroom, flex space and full bathroom. Additional unfinished basement space can be used for storage or finished to add an additional bedroom. This swim/tennis community with clubhouse is in a great location with access to playground, Grayson Community events, Historic Downtown Lawrenceville and GGC College. It's a MUST SEE!
$559,000
250 Clark Lake Grayson, GA 30017
- Type:
- Single Family
- Sq.Ft.:
- 2,772
- Status:
- Active
- Beds:
- 5
- Lot size:
- 0.11 Acres
- Year built:
- 2022
- Baths:
- 4.00
- MLS#:
- 10275839
- Subdivision:
- Clark Lake Village
ADDITIONAL INFORMATION
Indulge in the epitome of coziness living with this exquisite 5-bedroom, 3-bathroom residence. Located in a vibrant community, this home seamlessly blends elegance with functionality. Step into a sunlit living space, perfect for entertaining or unwinding. The gourmet kitchen boasts sleek countertops and stainless steel appliances, while the adjoining dining area offers a cozy atmosphere for family meals. Retreat to the lavish master suite with a garden ensuite bath, or utilize the four additional bedrooms for guests or home offices. With modern fixtures, ample storage, and a two-car garage, convenience is key. Retreat to the lavish primary suite, a haven of tranquility boasting a spacious layout, a walk-in closet, and a spa-like ensuite bath complete with dual vanities, a luxurious soaking tub, and a separate shower. Four additional bedrooms offer comfort and versatility, accommodating guests, family members, or converting into home offices or fitness studios to suit your lifestyle needs. Conveniently located near top-rated schools, shopping, dining, and entertainment options, this home offers the perfect balance of serenity and accessibility. Whether you're lounging in the sun-drenched living room, hosting a dinner party under the stars, or simply unwinding in the luxurious primary suite, every moment spent here is sure to be filled with joy and contentment. Don't miss out on this opportunity - schedule your showing today!
- Type:
- Single Family
- Sq.Ft.:
- 2,402
- Status:
- Active
- Beds:
- 4
- Lot size:
- 0.11 Acres
- Year built:
- 2023
- Baths:
- 3.00
- MLS#:
- 7363047
- Subdivision:
- Clark Lake Village
ADDITIONAL INFORMATION
Nestled in Clark Lake Village, this home offers more than just a residence—it provides a lifestyle of convenience and comfort. Prepare to be captivated by this stunning 4 bedroom, 2.5 bathroom home, where every detail exudes charm and sophistication. From the picturesque front gabled entry to the grand 2-story foyer, this residence welcomes you with open arms. As you step inside, the 2-story foyer sets the stage for the elegance that awaits within, creating a memorable first impression for guests and residents alike. The main level features a spacious den and a formal dining area, providing ample space for relaxation and entertaining. With easy access to the kitchen, hosting gatherings becomes a breeze. The open floor plan seamlessly connects the living spaces, making it ideal for entertaining or simply enjoying quality time with loved ones. Upstairs, discover the epitome of comfort and luxury in the large owner's suite. Complete with a cozy sitting area, spa-like bathroom with a separate tub and shower, and a walk-in closet so spacious it could be mistaken for another bedroom, this retreat offers the perfect sanctuary at the end of the day. If you're searching for a home that combines style, functionality, and comfort, look no further. Schedule a private viewing today and experience the charm and allure of this remarkable residence firsthand
$445,000
527 Barlow Place Grayson, GA 30017
- Type:
- Single Family
- Sq.Ft.:
- 2,116
- Status:
- Active
- Beds:
- 2
- Lot size:
- 0.14 Acres
- Year built:
- 2021
- Baths:
- 2.00
- MLS#:
- 10275798
- Subdivision:
- Aspen Grove
ADDITIONAL INFORMATION
Nestled in the sought after 55+ Community of Aspen Grove. Fall in love with the stunning landscaping, stepless entryways, exquisite moldings and detailed finishes throughout. The open layout is perfect for entertaining. Features Include: Covered Rocking-chair Front Porch + Screened Rear Porch + Fenced in Backyard + Custom Plantation Shutters + Crown Molding + Bonus Room / Office + Spacious Gourmet Kitchen w/Dining Area + White Cabinets + Stainless Built-In Appliances + Quartz Countertops + Extra Large Kitchen Island w/Seating + Cozy Family Room w/Fireplace + Zero Entry Shower in Master Bathroom. HOA Features Includes: Full Lawn Care (Including Pinestraw + Fertilization + Weed Control), Trash Service + Exterior Painting of all Homes Every 6 Years. Conveniently located in desirable Grayson with Senior Tax Benefits as early as age 62! Come & see this absolutely stunning home!
- Type:
- Single Family
- Sq.Ft.:
- 1,884
- Status:
- Active
- Beds:
- 3
- Lot size:
- 0.59 Acres
- Year built:
- 1995
- Baths:
- 3.00
- MLS#:
- 7362178
- Subdivision:
- Grayson Meadows
ADDITIONAL INFORMATION
Welcome to 2047 Green Gate Pl, Grayson, where tranquility meets modern living in this charming residence situated in a quiet community. This delightful home features 3 bedrooms, 2.5 bathrooms, and rests on a spacious 1/2-acre lot. As you enter, the formal living and formal dining rooms provide an elegant touch, setting the stage for both intimate gatherings and special occasions. The kitchen, open to the family room, showcases white cabinets, granite counters, a breakfast bar, stainless steel appliances, and a gas range—creating a stylish and functional culinary space. Upstairs, the master bedroom awaits, adorned with trey ceilings and an ensuite that includes a walk-in closet, double vanity, soaking tub, and a separate tiled shower. Two additional bedrooms and a full bath complete the upper level, along with a generous bonus room offering versatility for various needs. Step outside to the covered patio, providing an inviting space to enjoy the outdoors and entertain guests. The 1/2-acre lot offers ample space for outdoor activities and potential garden projects. Located in the esteemed Grayson school cluster, this home is conveniently situated near schools, dining, and shopping. Enjoy easy access to the vibrant downtown areas of both Grayson and Lawrenceville. Experience the perfect blend of comfort, style, and convenience at 2047 Green Gate Pl in Grayson.
$579,000
1510 Natchez Way Grayson, GA 30017
- Type:
- Single Family
- Sq.Ft.:
- 2,696
- Status:
- Active
- Beds:
- 3
- Lot size:
- 0.63 Acres
- Year built:
- 1992
- Baths:
- 3.00
- MLS#:
- 10273680
- Subdivision:
- NorthForke Plantation
ADDITIONAL INFORMATION
Welcome home to this newly renovated home in Northforke Plantation. This gorgeous 3 sided brick ranch with a partially finished basement has been refreshed with new HVAC, new interior paint, new carpet, refinished hardwoods, new tile in bathrooms and laundry room, new granite in kitchen and bathroom, freshly painted cabinets in kitchen and bathrooms and a new back deck. As you enter the home you are greated with a large living room with tall ceilings. The formal dining room is connected to a large kitchen with plenty of counter space and stainless steel appliances. The kitchen opens to an eating area that can access the back deck and a lovely living area with fireplace. A large laundry room and half bath round out this side of the home as well as a 2 car garage. The primary suite is tucked away in the back for privacy and has a new soaking tub, seperate shower and double vanities. On the front side of the home are 2 secondary bedrooms, each with their own full bathrooms. Downstairs you will find 2 large finished rooms and an unfinished area for storage. Dont miss this beautiful home!!!
- Type:
- Townhouse
- Sq.Ft.:
- 1,728
- Status:
- Active
- Beds:
- 3
- Lot size:
- 0.02 Acres
- Year built:
- 2021
- Baths:
- 3.00
- MLS#:
- 10272606
- Subdivision:
- Cooper Springs Subdivision
ADDITIONAL INFORMATION
Ashton Woods' built premier community between Snellville and Grayson has a new-to-market gem! This beautiful neighborhood and pristine home are divine! To say this home offers quiet enjoyment is an understatement. Welcome to an open-concept home with 9' ceilings on the first floor and impeccable finishes, including lighting, cabinetry, hardware, and flooring selections. The oversized pantry closet and the owner's suite boast custom closet installations. A bright and spacious family room opens to a beautiful white kitchen with a 6'9" island. Perfect for entertaining! The kitchen also features an oversized dining area! The private patio makes outdoor dining or entraining a breeze. The 2nd floor offers three large bedrooms in a split plan and a loft! The large owner's suite has a sitting room, a luxurious shower, and a gorgeous custom walk-in closet! Meticulously maintained, freshly painted in March 2024, and floors steamed clean. If you can pull away from this dreamy home, visit Snellvillle's unique shopping district just ten minutes away! You're welcome!
- Type:
- Single Family
- Sq.Ft.:
- 2,644
- Status:
- Active
- Beds:
- 5
- Lot size:
- 0.26 Acres
- Year built:
- 2015
- Baths:
- 3.00
- MLS#:
- 10270832
- Subdivision:
- Sawyer Farms
ADDITIONAL INFORMATION
Welcome Home to this fabulous 4-Sided Brick Home in Sought-After Sawyer Farms. Sit on your front porch and watch the kids play and ride bikes in your cul-de-sac. Home features 2-Story Foyer, 2 Living Spaces on Main Floor, Kitchen, Breakfast room, Bedroom and Full Bath. All NEW Paint throughout, Engineered hardwoods throughout main level except Bedroom which has carpet. Owner has added cabinets in kitchen and added a hood over the cooktop to vent outside. Also added a great Niche with drop-off space for those often used items. Upstairs are 4 Bedrooms. Two Secondary Bedrooms and a Third Room that could be bedroom, office, or workout room. Large Master with tray ceiling and Room for sitting. Master Bath has his and hers vanities, Soaking Tub and Tiled Shower. Large walk-in closet. This Home is truly MOVE_IN READY! Huge Fenced Backyard for playing or entertaining. Walk to both Elementary and Middle Schools. Shopping Close by.
$375,000
1409 Ben Park Way Grayson, GA 30017
- Type:
- Single Family
- Sq.Ft.:
- 1,746
- Status:
- Active
- Beds:
- 3
- Lot size:
- 0.03 Acres
- Year built:
- 2022
- Baths:
- 3.00
- MLS#:
- 20176050
- Subdivision:
- Cooper Springs
ADDITIONAL INFORMATION
Welcome to this exquisite townhouse, built in 2022, offering a contemporary open-concept design flooded with natural light pouring in through expansive windows. The kitchen features elegant granite countertops and stainless steel appliances. Retreat to spacious bedrooms with walk-in closets for ample storage. Upstairs, a versatile loft awaits, ideal for an office or play area adding functionality to this already cozy and inviting home.
$695,000
1515 Juneau Way Grayson, GA 30017
- Type:
- Single Family
- Sq.Ft.:
- 3,864
- Status:
- Active
- Beds:
- 5
- Lot size:
- 0.52 Acres
- Year built:
- 2004
- Baths:
- 5.00
- MLS#:
- 7355936
- Subdivision:
- COPPER RIDGE
ADDITIONAL INFORMATION
Great opportunity to live in Grayson's, highly sought after Copper Ridge subdivision. The 3-sided brick home's main floor features a two-story foyer, hardwoods, carpet and tile, beautiful molding throughout, a great room complete with brick fireplace (gas), floor to ceiling windows, a separate dining room, and a light filled library/den at the front of the house. The kitchen opens to the great room, has an eat-in breakfast room, is well laid out and features granite countertops, double ovens, gas cooktop, walk-in pantry and ample cabinet space. Access to the back deck is located off the breakfast room. The main floor also features a bedroom with ensuite bath, several storage closets and a guest half-bathroom. 4 additional bedrooms are on the 2nd floor, in addition to a laundry room and attic-access though pull-down stairs. The primary suite is oversized with a trey ceiling and the luxurious bathroom has 2 separate sink areas, a whirlpool tub, separate shower, a large walk-in closet and private toilet area. Two generously-sized bedrooms on the 2nd floor share a bathroom and the fourth bedroom floor is ensuite. All have ample closet space. The open feeling of the home is most evident from the 2nd floor landing which overlooks both the great room and the entrance foyer. The daylight basement is unfinished and will make a fantastic finished terrace level. It includes the potential for several rooms depending on your design and is already stubbed for a bathroom. The terrace level also has direct access to the level backyard. A three-car garage provides both parking and storage.
- Type:
- Single Family
- Sq.Ft.:
- n/a
- Status:
- Active
- Beds:
- 5
- Lot size:
- 0.14 Acres
- Year built:
- 2006
- Baths:
- 5.00
- MLS#:
- 10257049
- Subdivision:
- Chandler Bluff
ADDITIONAL INFORMATION
Updated Multi Level single family home with S-P-A-C-E!!! This home is move in ready with a NEW PAINT & NEW ROOF. You the master bedroom is truly a sanctuary of privacy away from others in the home. It's BIG. Really big. Big enough for a King Bed and All the bedroom furniture plus a sitting area with fireplace and mounted big screen tv. seriously, it's big. Other features of this home include the perfect OPEN CONCEPT main floor with hardwoods, built-ins, granite counters, stained cabinets and more. Check out the architectural details around the fireplace. It's truly unique. There is also a bedroom and large full bathroom on the main floor. The bathroom is big enough for a wheelchair if necessary. The owners have completed the bath in the basement. Due to special medical circumstances, the owners are not able to leave for showings and advance notice is requested (but not required). Very motivated and ready to go. Allen Law Group in Snellville is the preferred attorney. Save over $10,000 with our 1% Down Payment Proghram. Must prequalify with Mr. King@ Blue Whale Lending. Terms & Conditions apply. Text "1% Down" for an automated response with details.
$466,850
384 Yardley Lane Grayson, GA 30017
- Type:
- Single Family
- Sq.Ft.:
- n/a
- Status:
- Active
- Beds:
- 4
- Lot size:
- 0.14 Acres
- Year built:
- 2023
- Baths:
- 3.00
- MLS#:
- 7353095
- Subdivision:
- Aspen Grove
ADDITIONAL INFORMATION
This is a nationwide builder Lennar home at Aspen Grove Subdivision in Grayson city. Aspen grove is a 55+ community of all ranch homes, this perfect 4 bedroom with 3 full bathroom ranch plan with upstair bedroom with one full bathroom & loft features primary suite with large sitting room & door to covered patio.Open floor plans on main level with formal living and dining room and large kitchen with center island. The gourmet Kitchen includes wall oven, new stainless steel refrigerator (newly purchased by the owner which wasn't included at the time of purchase) large pantry, cook top, 42" upper Cabinets and backsplash. Beautifully located in Grayson and includes lawn and exterior home painting in HOA dues. some photos were copied from model home.
- Type:
- Single Family
- Sq.Ft.:
- 2,412
- Status:
- Active
- Beds:
- 4
- Lot size:
- 0.17 Acres
- Year built:
- 2024
- Baths:
- 3.00
- MLS#:
- 7347148
- Subdivision:
- Parkside at Grayson
ADDITIONAL INFORMATION
Brand new, energy-efficient home available by Mar 2024! Create a play room or office in the Northbrook's upstairs bonus room. On the main level, the kitchen is the heart of the open-concept living space. Tray ceilings and a large walk-in closet complement the primary suite. Parkside at Grayson offers energy-efficient, ranch and two-story single-family homes. Located off Grayson highway, homeowners will enjoy easy access to entertainment and dining. Floorplans vary from three to five bedrooms and include spacious flex spaces. Community amenities will include a swimming pool, cabana, and dog-park. Schedule a tour today. Each of our homes is built with innovative, energy-efficient features designed to help you enjoy more savings, better health, real comfort and peace of mind.
- Type:
- Single Family
- Sq.Ft.:
- 2,001
- Status:
- Active
- Beds:
- 3
- Lot size:
- 0.17 Acres
- Year built:
- 2024
- Baths:
- 3.00
- MLS#:
- 7347114
- Subdivision:
- Parkside at Grayson
ADDITIONAL INFORMATION
Brand new, energy-efficient home available NOW! Entertain with ease in the Gibson's bright, open-concept living space. A Jack-and-Jill bath with dual sinks serves the secondary bedrooms, while the private primary suite boasts a walk-in shower and impressive closet. Parkside at Grayson offers energy-efficient, ranch and two-story single-family homes. Located off Grayson highway, homeowners will enjoy easy access to entertainment and dining. Floorplans vary from three to five bedrooms and include spacious flex spaces. Community amenities will include a swimming pool, cabana, and dog-park. Schedule a tour today. Each of our homes is built with innovative, energy-efficient features designed to help you enjoy more savings, better health, real comfort and peace of mind.
$447,900
1850 Larkton Grayson, GA 30017
- Type:
- Townhouse
- Sq.Ft.:
- 2,221
- Status:
- Active
- Beds:
- 3
- Lot size:
- 0.1 Acres
- Year built:
- 2018
- Baths:
- 4.00
- MLS#:
- 10264271
- Subdivision:
- Olde Town Grayson
ADDITIONAL INFORMATION
Beautifully maintained and recently renovated 4 sides Brick end unit. Archer Plan on cul-de-sac in 55+ Active Adult gated community. Ranch with bonus suite and ample storage on second level. Open floorplan with upgraded hardwood floors throughout main level and freshly painted. Beautiful kitchen with stained cabinets, SS appliances, gas range, microwave, island with sink and breakfast bar, granite countertops, pantry, and extra storage room. Large great room with coffered ceilings. Separate dining room. Additional office/den/flex room on main level. Sunroom overlooks fenced patio in backyard. Master suite has tray ceiling, luxury master bath with heated, tiled floors, instant hot water heater, stepless shower entry and frameless shower door, dual vanities and large walk-in closet. 2nd bedroom on main level with private bath. 1/2 bath on main. Finished upstairs features 3rd bedroom, 3rd full bath and plenty of storage space. Large laundry on main level. 2 car garage. Covered porch on front. Rear patio. Full handicap accessibility. Sidewalks, street lights, dog park, walking trail, pool and underground utilities in the community.
- Type:
- Single Family
- Sq.Ft.:
- 2,586
- Status:
- Active
- Beds:
- 4
- Lot size:
- 0.13 Acres
- Year built:
- 2024
- Baths:
- 3.00
- MLS#:
- 7349717
- Subdivision:
- Graystone Village
ADDITIONAL INFORMATION
Stunning 4 Sides brick home!! Welcome to the Madison D Plan. As you enter, you'll be greeted by a wide foyer entrance that sets the tone for the spaciousness throughout the home. The large primary bedroom comes complete with a separate shower/tub and walk-in closet space, offering ample amount of storage. The open-concept design seamlessly connects the living spaces, with views from the kitchen to the family room creating an inviting atmosphere which allows for cooking and entertaining at the same time. Additionally, the media loft adds versatility to the layout allowing you to entertain from the second floor, and the spacious secondary bedrooms ensure comfort and privacy for all members of the household. It's a perfect blend of style and functionality. Anticipated completion June/ July 2024 .**Interior photos are stock photos**
- Type:
- Single Family
- Sq.Ft.:
- n/a
- Status:
- Active
- Beds:
- 4
- Lot size:
- 0.13 Acres
- Year built:
- 2024
- Baths:
- 3.00
- MLS#:
- 10263801
- Subdivision:
- Graystone Village
ADDITIONAL INFORMATION
Stunning 4 Sides brick home!! Welcome to the Madison D Plan. As you enter, you'll be greeted by a wide foyer entrance that sets the tone for the spaciousness throughout the home. The large primary bedroom comes complete with a separate shower/tub and walk-in closet space, offering ample amount of storage. The open-concept design seamlessly connects the living spaces, with views from the kitchen to the family room creating an inviting atmosphere which allows for cooking and entertaining at the same time. Additionally, the media loft adds versatility to the layout allowing you to entertain from the second floor, and the spacious secondary bedrooms ensure comfort and privacy for all members of the household. It's a perfect blend of style and functionality. Anticipated completion June/ July 2024 .**Interior photos are stock photos**
- Type:
- Single Family
- Sq.Ft.:
- 5,112
- Status:
- Active
- Beds:
- 4
- Lot size:
- 0.52 Acres
- Year built:
- 2003
- Baths:
- 4.00
- MLS#:
- 20174452
- Subdivision:
- Wellington Walk
ADDITIONAL INFORMATION
BACK ON THE MARKET AT NO FAULT TO SELLER! HOME APPRAISED OVER ASKING PRICE, BUY WITH INSTANT EQUITY! Welcome home to this stunning 4BR/3.5BA gem nestled in the highly sought-after Wellington Walk swim/tennis community. Step inside and be enchanted by the beauty of the exotic Brazilian cherry hardwood floors throughout the main level. The gourmet kitchen, which offers stainless steel appliances, is a chef's dream with an abundance of cabinets, granite countertops, and a captivating tile backsplash. The two-story family room with fireplace is a grand space with a beautiful window wall offering tons of natural light, creating an inviting space for both relaxation and socializing. All four bedrooms can be found upstairs, which is also finished with beautiful flooring throughout. Step into the expansive master bedroom, boasting an ensuite bathroom that offers his & hers vanities, a separate shower, a tranquil garden tub and sizeable walk-in closet. In addition to the master suite, there are three more spacious bedrooms and a beautiful catwalk that provides a seamless connection. Situated on a private corner lot, escape to the privacy of your own backyard offering relaxation and tranquility on the newly rebuilt deck. The finished basement is a versatile space, complete with a media room and a full bath, providing endless possibilities for entertainment, fitness area, office or additional living quarters. With fresh interior and exterior paint in a chic and neutral color palette, this home feels truly refreshed. Some of the many additional updates include new HVAC units and new carpet in the basement making this home move in ready. Don't miss the opportunity to make this remarkable property your forever home. Schedule your showing today!
- Type:
- Single Family
- Sq.Ft.:
- 3,227
- Status:
- Active
- Beds:
- 4
- Lot size:
- 1.7 Acres
- Year built:
- 1985
- Baths:
- 4.00
- MLS#:
- 7352984
- Subdivision:
- CM
ADDITIONAL INFORMATION
Welcome to this beautifully renovated 4 bedroom, 3.5 bathroom home with a finished basement located in the desirable Grayson area. This spacious home is situated in a great school district. The property boasts a generous 1.70 acre lot, providing plenty of space for outdoor activities and relaxation. With no HOA, you have the freedom to personalize and enjoy your property as you wish. The home features a modern interior with stylish finishes and updates throughout. The newly renovated kitchen is a chef's dream, equipped with new appliances, sleek countertops, and ample storage space. The finished basement offers additional living space, perfect for a recreation room, home office, or guest suite. Conveniently located near shopping, restaurants, and entertainment options, this home offers the perfect blend of comfort and convenience. Don't miss the opportunity to make this lovely property your new home!
- Type:
- Single Family
- Sq.Ft.:
- 1,960
- Status:
- Active
- Beds:
- 3
- Lot size:
- 1.62 Acres
- Year built:
- 1998
- Baths:
- 2.00
- MLS#:
- 7348242
- Subdivision:
- Wisteria Place
ADDITIONAL INFORMATION
Nestled on a spacious 1.621-acre private lot, this home offers tranquility in a quiet cul-de-sac with lush woods at the rear. Revel in the beauty of a sprawling Bermuda lawn adorned with majestic trees and vibrant azaleas. Inside, discover new wood flooring seamlessly adorning the main floor, complemented by gleaming granite countertops in the kitchen and all bathrooms. Indulge in culinary delights in the newly renovated kitchen, featuring an overhang at the breakfast area and a sleek Undermount sink with a spray faucet. Experience comfort with new carpet, light fixtures, and ceiling fans throughout, including a charming chandelier in the Great Room and Dining Room. Embrace modernity with updated plumbing fixtures, locks, bathroom hardware, and cabinet hardware, along with enhanced lighting in the living room, kitchen, and master bath. With high 12-foot ceilings in the great room and dining room, this home exudes a sense of grandeur. Additional highlights include a functional basement workshop area, storage shelving, and a spacious two-car garage complete with storage shelving. This one-owner home, meticulously maintained by a military colonel since new, epitomizes pride of ownership. Discover the epitome of community living with an array of amenities including swim, tennis, and playground perfect for active lifestyles. Conveniently situated, this home offers easy access to Grayson, Loganville, and Snellville area shopping, ensuring all your daily needs are within reach. Yet, tucked away in seclusion, enjoy peaceful serenity within the sought-after Archer High School district. This harmonious blend of accessibility and privacy makes this property the ideal retreat for discerning buyers seeking both convenience and tranquility.
$415,000
1819 Larkton Court Grayson, GA 30017
- Type:
- Townhouse
- Sq.Ft.:
- 2,186
- Status:
- Active
- Beds:
- 3
- Lot size:
- 0.11 Acres
- Year built:
- 2017
- Baths:
- 4.00
- MLS#:
- 10256012
- Subdivision:
- Olde Town Grayson
ADDITIONAL INFORMATION
Introducing a luxurious 3-bedroom, 3.5-bathroom property nestled within the prestigious confines of a gated 55+ community. Impeccably designed, this home features dark hardwood floors that gracefully adorn the main level, complemented by stunning coffered ceilings in the open concept family room and a tray ceiling adorning the first-floor primary suite. Each bedroom boasts its own en-suite restroom, while guests are treated to the convenience of a powder room. The spacious garage boasts a professionally sealed speckled floor and built-in paneling, ensuring seamless organization with storage hooks. Step outside to the rear patio, where a power retractable awning awaits, perfect for outdoor relaxation. As a delightful bonus, a sunroom off the main living space provides additional comfort and versatility. This property exemplifies elegance, functionality, and upscale living tailored for the next discerning 55+ owner.
- Type:
- Single Family
- Sq.Ft.:
- 3,126
- Status:
- Active
- Beds:
- 4
- Lot size:
- 0.17 Acres
- Year built:
- 2022
- Baths:
- 4.00
- MLS#:
- 7346141
- Subdivision:
- DOVE LAKE
ADDITIONAL INFORMATION
Beautiful home in the quite community of Grayson. 4 Bedroom, 3.5 Bathroom,craftman style home, 3 CAR GARAGE,4 sided stone and brick water table elevation. Upon entrance you are greeted with a 2 story FOYER into an inviting family room, and dining room, with coffered ceiling. Kitchen looks fantastic, with 9.1/6 foot granite kitchen island,tile Backsplash, stainless steel appliances,over looking the large family room with fire place,and the break fast area. Hardwood floors on entire living room,kitchen,and eating area. HUGE MASTER BEDROOM with SITTING AREA upstairs, 2 large walking closets, beautiful vanity,and tile shower. Additional 3 large Bedrooms upstairs,and one has a separate full bathroom. Laundry room is located upstairs. There is a separate study room downstairs, and a half bathroom. PATIO AREA has FIREPLACE for great ENTERTAINMENT. HURY UP! DONT MISS OUT. EXCELLENT GRAYSON SCHOOLS.
- Type:
- Single Family
- Sq.Ft.:
- n/a
- Status:
- Active
- Beds:
- 5
- Lot size:
- 0.13 Acres
- Year built:
- 2024
- Baths:
- 3.00
- MLS#:
- 10260397
- Subdivision:
- Graystone Village
ADDITIONAL INFORMATION
The Savannah floor plan at Graystone Village is a stunning home featuring a classic 4-SIDED BRICK EXTERIOR! Private Lot next to pond and walking trails! Inside, you'll discover 5 bedrooms and 3 bathrooms, including a convenient guest suite on the main floor. The wide foyer entrance welcomes you into the open-concept design, which includes a separate dining space with seamless views to the family room. The family room comes equipped with a cozy fireplace perfect for entertaining. The spacious primary bedroom comes complete with a separate tiled shower/tub and a walk-in closet offering an ample amount of storage space. Plus, this home boasts generously sized secondary bedrooms, making it an ideal choice for both style and functionality. Ask agent for current incentives! Must use Inspire Home Loans to receive any incentive.
- Type:
- Single Family
- Sq.Ft.:
- 2,516
- Status:
- Active
- Beds:
- 5
- Lot size:
- 0.13 Acres
- Year built:
- 2024
- Baths:
- 3.00
- MLS#:
- 7344284
- Subdivision:
- Graystone Village
ADDITIONAL INFORMATION
The Savannah floor plan at Graystone Village is a stunning home featuring a classic 4-SIDED BRICK EXTERIOR! Private Lot next to pond and walking trails! Inside, you'll discover 5 bedrooms and 3 bathrooms, including a convenient guest suite on the main floor. The wide foyer entrance welcomes you into the open-concept design, which includes a separate dining space with seamless views to the family room. The family room comes equipped with a cozy fireplace perfect for entertaining. The spacious primary bedroom comes complete with a separate tiled shower/tub and a walk-in closet offering an ample amount of storage space. Plus, this home boasts generously sized secondary bedrooms, making it an ideal choice for both style and functionality. Ask agent for current incentives! Must use Inspire Home Loans to receive any incentive. *Agent must be present with the Buyer on first Visit to receive 3% commission. If agent is not present, Selling Broker Commission will be 2%.
Price and Tax History when not sourced from FMLS are provided by public records. Mortgage Rates provided by Greenlight Mortgage. School information provided by GreatSchools.org. Drive Times provided by INRIX. Walk Scores provided by Walk Score®. Area Statistics provided by Sperling’s Best Places.
For technical issues regarding this website and/or listing search engine, please contact Xome Tech Support at 844-400-9663 or email us at xomeconcierge@xome.com.
License # 367751 Xome Inc. License # 65656
AndreaD.Conner@xome.com 844-400-XOME (9663)
750 Highway 121 Bypass, Ste 100, Lewisville, TX 75067
Information is deemed reliable but is not guaranteed.

The data relating to real estate for sale on this web site comes in part from the Broker Reciprocity Program of Georgia MLS. Real estate listings held by brokerage firms other than this broker are marked with the Broker Reciprocity logo and detailed information about them includes the name of the listing brokers. The broker providing this data believes it to be correct but advises interested parties to confirm them before relying on them in a purchase decision. Copyright 2024 Georgia MLS. All rights reserved.
Grayson Real Estate
The median home value in Grayson, GA is $468,210. This is higher than the county median home value of $227,400. The national median home value is $219,700. The average price of homes sold in Grayson, GA is $468,210. Approximately 85.56% of Grayson homes are owned, compared to 10.66% rented, while 3.78% are vacant. Grayson real estate listings include condos, townhomes, and single family homes for sale. Commercial properties are also available. If you see a property you’re interested in, contact a Grayson real estate agent to arrange a tour today!
Grayson, Georgia has a population of 3,303. Grayson is less family-centric than the surrounding county with 35.85% of the households containing married families with children. The county average for households married with children is 39.64%.
The median household income in Grayson, Georgia is $91,964. The median household income for the surrounding county is $64,496 compared to the national median of $57,652. The median age of people living in Grayson is 41.5 years.
Grayson Weather
The average high temperature in July is 90.4 degrees, with an average low temperature in January of 30.7 degrees. The average rainfall is approximately 51.8 inches per year, with 0.7 inches of snow per year.
