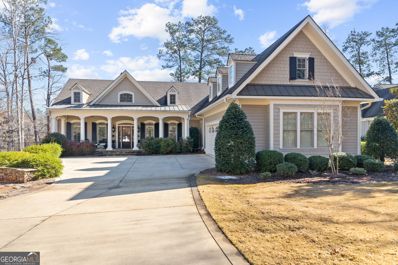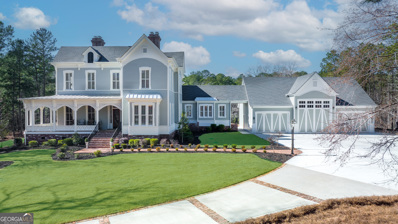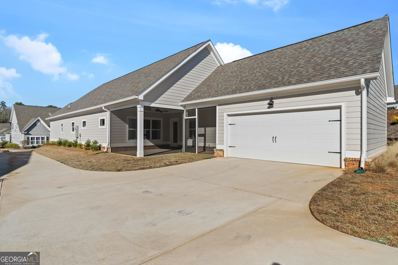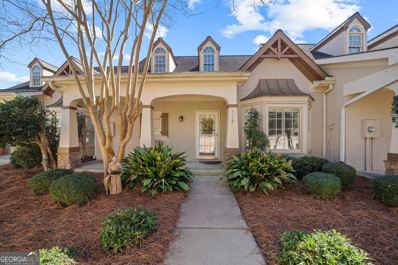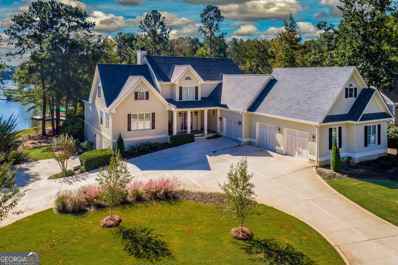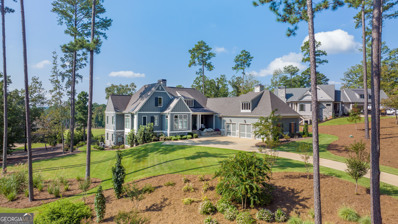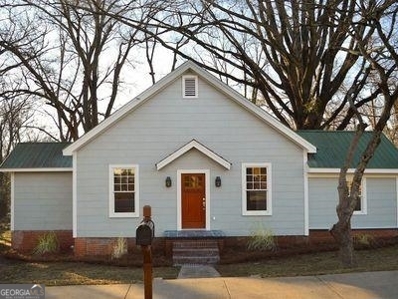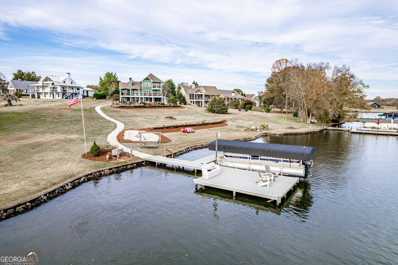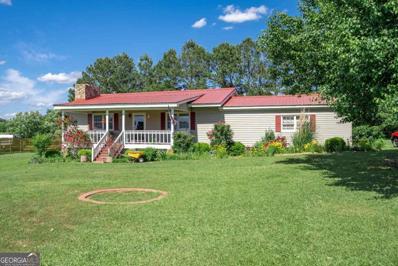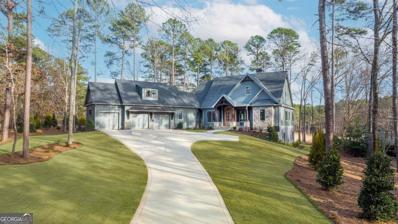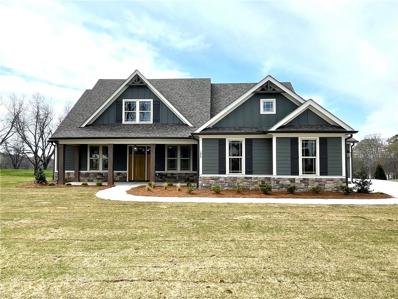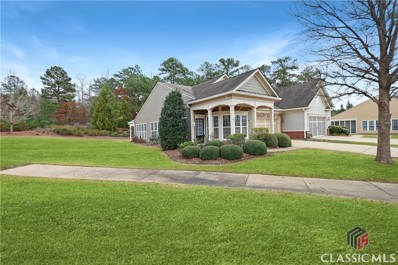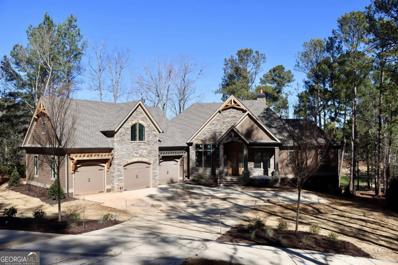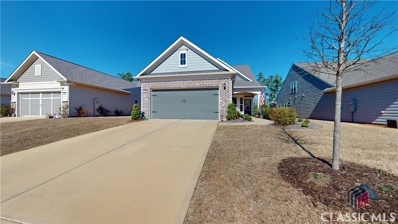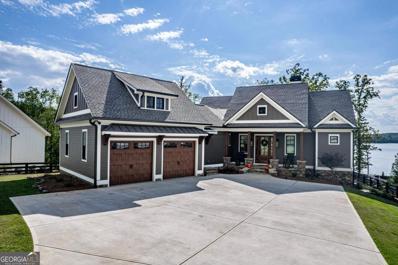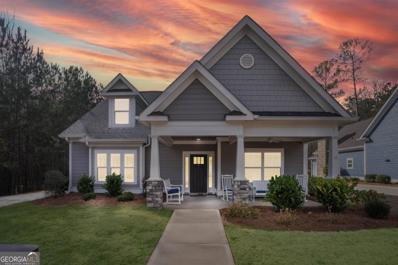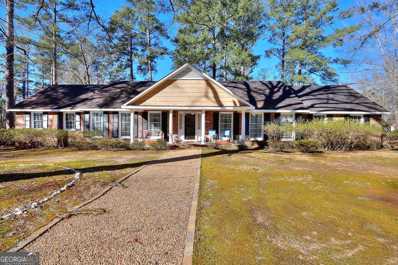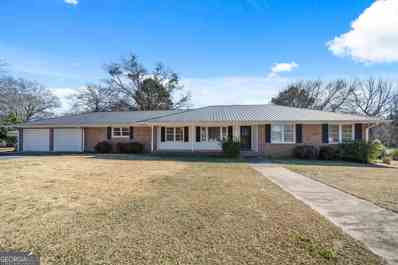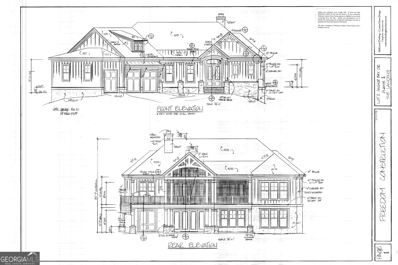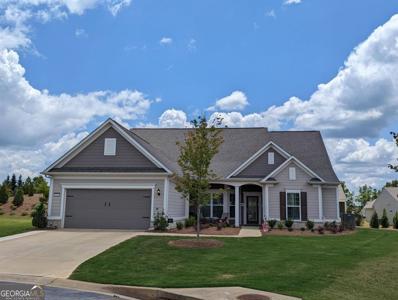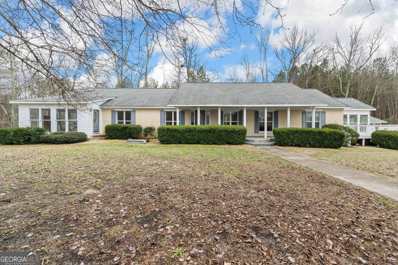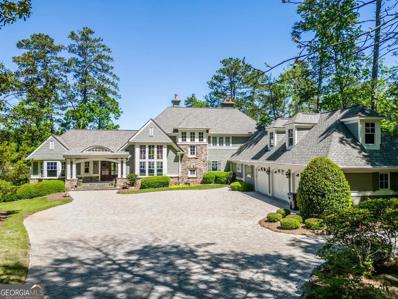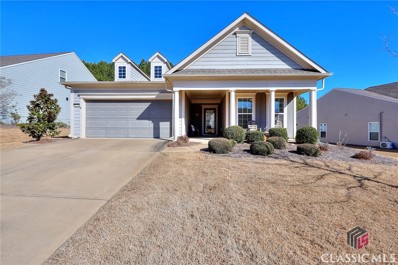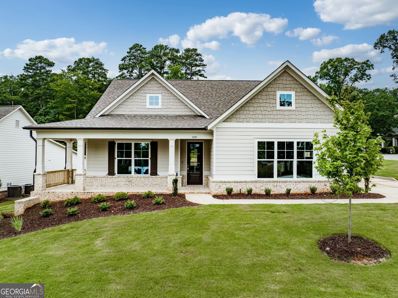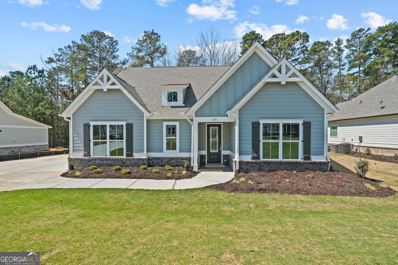Greensboro GA Homes for Sale
$1,985,000
1090 Turnberry Circle Greensboro, GA 30642
- Type:
- Single Family
- Sq.Ft.:
- 4,823
- Status:
- Active
- Beds:
- 5
- Lot size:
- 0.71 Acres
- Year built:
- 2010
- Baths:
- 4.00
- MLS#:
- 10257978
- Subdivision:
- Harbor Club
ADDITIONAL INFORMATION
Nestled within the esteemed Harbor Club community, this waterfront residence on Lake Oconee epitomizes meticulous craftsmanship and timeless allure. As you enter, the grandeur of the open floor plan envelops you, adorned with intricate moldings, gleaming hardwood floors, coffered ceilings, and plantation shutters, harmonizing to create an ambiance of refined sophistication. The expansive layout seamlessly integrates formal and casual dining areas with a gourmet kitchen and a well-appointed butler's pantry, catering effortlessly to both lavish gatherings and intimate evenings. The heart of the home, the family room, exudes warmth and elegance, seamlessly connected to the kitchen boasting high-end stainless steel appliances, including a 9-burner double oven Wolf stove, catering to culinary enthusiasts and fostering convivial moments around the fireplace or breakfast bar. Indulge in luxurious repose in the main floor owner's suite, a sanctuary of tranquility opening onto a serene porch, featuring a spa-like bath adorned with granite countertops, a deep soaking tub, and a walk-in shower. The expansive owner's closet offers ample space for year-round wardrobes, while two additional bedrooms on the split side of the main floor afford privacy and comfort for guests or family members. Extra amenities include a central vacuum system and a whole-house stereo speaker system, enhancing convenience and ambiance throughout. The attached three-car garage seamlessly integrates laundry facilities and a mudroom, ensuring effortless organization. Outside, multiple porches beckon for year-round enjoyment, with vinyl porch shield windows enhancing comfort on the back porches, while a laid stone porch sets the scene for tranquil rocking chair moments at the front. Descending to the lower level reveals two full bedroom suites, a versatile bunk room, and a generous family room featuring a wet bar and beverage refrigerator, offering ample space for leisure and entertainment. Abundant storage and an additional laundry room further enhance functionality. The outdoor oasis invites relaxation and recreation, with a level lake lot, a concrete walkway leading to the water's edge, and a stunning granite stone fire pit, perfect for starlit gatherings. Boating enthusiasts will relish the amenities of the dock, boasting two slips, covered electric boat lifts, durable Trex construction, and a granite seawall with easy water access. Whether seeking grand lake living or serene retreats, this exceptional home seamlessly marries luxury, comfort, and tranquility, inviting you to experience the unparalleled beauty of Lake Oconee living at its finest.
$3,995,000
1011 Dogwood Drive Greensboro, GA 30642
- Type:
- Single Family
- Sq.Ft.:
- 7,000
- Status:
- Active
- Beds:
- 7
- Lot size:
- 3.7 Acres
- Year built:
- 1883
- Baths:
- 6.00
- MLS#:
- 10258493
- Subdivision:
- Reynolds Lake Oconee
ADDITIONAL INFORMATION
Welcome to 1011 Dogwood Drive, where history meets modern luxury. This stunning 7-bedroom, 5.5-bathroom house is a true gem that exudes timeless charm with its turn of the century historic architecture. Built in 1883, this home sits on a spacious 3.7-acre lot overlooking a serene acre pond, creating an idyllic setting for your new chapter in beautiful Reynolds Lake Oconee. If you desire even more privacy, sellers are willing to discuss purchase of additional buildable lot adjacent to home that is a total of 1.5 acres (with option of separate Club Membership if desired for a future build). Reynolds Lake Oconee has an array of world-class amenities such as the prestigious Ritz-Carlton, six golf courses, top-notch restaurants, the Lake Club, and marinas for all of your water adventures. No detail has been overlooked in this renovation. The original heart-pine floors, 14ft ceilings, historic custom milled doors, classic crown moldings, and so many more historic features that have been meticulously preserved. The custom Chef's kitchen is a culinary dream come true, while the laundry room boasts folding stations and even a step-in dog bath. Enjoy the gentle breeze on the renovated double porches with hand-turned balusters or take a stroll along the reclaimed antique brick walkways towards the largest residential pool built to date in the Reynolds Lake Oconee neighborhood. This home also has new HVAC, plumbing, and electrical systems. You will be on your own private well with new filtration systems. Need extra space? Look no further than the newly added addition of a 6+ car garage, with EV charger and 50 AMP plug in, that includes a 16 ft overhead door middle bay for your Boat / RV/Camper or car collection. Here you'll find a versatile loft complete with a full bathroom and adjoining office space. Don't miss this extraordinary opportunity to own a piece of history in Reynolds Lake Oconee. This property and adjacent lot hold the unique distinction of NOT being governed by Reynolds ARB or HOA. Both properties also offer versatile membership options, (or no membership option) which is also unique and unheard of within Reynolds. Contact us today to schedule your private tour!
- Type:
- Single Family
- Sq.Ft.:
- 2,096
- Status:
- Active
- Beds:
- 3
- Lot size:
- 0.23 Acres
- Year built:
- 2021
- Baths:
- 3.00
- MLS#:
- 10255390
- Subdivision:
- Harbor Club
ADDITIONAL INFORMATION
Carriage Ridge 2022 Landen Plan, Three bedroom, Three baths, one floor living with covered, screened porch and 2 car detached garage. Large master suite with oversized double vanities, tiled shower and walk-in closet. Like new appliances including washer/dryer. Landscape service is included in fees. Come enjoy the Lakefront, Golf Course community of Harbor Club. The amenities include full service Marina, Restaurants, Pool, Fitness center, Dog park, and of course, Pickleball!
- Type:
- Townhouse
- Sq.Ft.:
- 2,190
- Status:
- Active
- Beds:
- 3
- Lot size:
- 0.05 Acres
- Year built:
- 1990
- Baths:
- 3.00
- MLS#:
- 20171686
- Subdivision:
- Harbor Club
ADDITIONAL INFORMATION
RARE OPPORTUNITY! Lake Villas in Harbor Club seldomly come on the market, so here is your opportunity to be lake front at Lake Oconee for under 700k in a planned golf and lake community. Master on Main, spacious open concept with vaulted great room overlooking a large patio which is connected to a covered screened porch. Just a few level steps to the Lake Villas assigned dock or beach. Two assigned parking spaces, one adjacent to the building and one in the upper parking area. Fees include water/sewer/building insurance/landscape maintenance and common area maintenance. Community Boardwalk and all docks were replaced in 2023. This home is ready for you to start enjoying the lake this summer and all the other amenities offered by Harbor Club including golf, tennis, pool, pickleball, member activities, fitness center and so much more. Gorgeous long view of Lake Oconee and only a minute by boat from the Marina on the Richland creek side of the lake will make this your perfect lake retreat. Hurry!
- Type:
- Single Family
- Sq.Ft.:
- 6,272
- Status:
- Active
- Beds:
- 4
- Lot size:
- 0.78 Acres
- Year built:
- 1992
- Baths:
- 5.00
- MLS#:
- 20171580
- Subdivision:
- Harbor Club
ADDITIONAL INFORMATION
Harbor Club's Signature Home. Premium waterfront, deep water, long view, and highly desired Augusta National court. Appealing Timeless design. Main level primary suite overlooking the Lake, opens to the covered porch. Great room with Fireplace & French doors open to the covered porch with a fireplace with gas logs. Wall of windows in the front room with coffered ceiling currently used as a music room has endless possibilities. Open concept gourmet kitchen, sun room, dining room, & TV nook make entertaining a joy. Upper-Level features 2 large bedrooms with a shared bath, Lakeside bonus room, auxiliary Primary Suite with full bath, walk in closets, & Flex room, plus a ready to finish massive storage space. Walk-up attic. Terrace Level features walls of windows to enjoy the stunning Lake Views. Large game room with wet bar, covered patio, lake view bedroom/office, Home Theater Room, & a full bath. 200 feet of Lake Frontage, Max Brock Vinyl Dock, 7000# Hydraulic Oconee Boat Lift for the heaviest Wake Boat, plus jet ski lift & Oconee Pontoon Lift. Recently installed whole house 38KW Kohler Generator. New SubZero Refrigerator, New Wolf Microwave, 4 upgraded HVAC's, & much more. Ample Room for a Lake Side Pool. Garage space for 5 cars. Golf Membership available.
$3,375,000
1011 South Shoals Drive Greensboro, GA 30642
- Type:
- Single Family
- Sq.Ft.:
- 2,582
- Status:
- Active
- Beds:
- 5
- Lot size:
- 1.2 Acres
- Year built:
- 2020
- Baths:
- 7.00
- MLS#:
- 10254231
- Subdivision:
- Reynolds Lake Oconee
ADDITIONAL INFORMATION
AMAZING LAKE OCONEE LAKE ACCESS HOME in the very popular HORSESHOE BEND section of REYNOLDS LAKE OCONEE. This gorgeous 5 bedroom, 5 1/2 bath home was built in 2020 and sits on an extensively professionally landscaped 1.20 acre lot with expansive views of Lake Oconee and a Reynolds maintained beautiful substantial green space common area. Steps away from the lower level covered patio with fireplace, you along with family and friends, may enjoy the pool and hot tub with travertine patio built by the sellers in 2021. This exquisite home has Subzero, Wolf, Cove and Bosch appliances, 3 fireplaces including one interior and 2 exterior fireplaces both on the main level screen porch and the lower level covered patio, gas logs inside, outdoor fireplaces can accommodate gas logs or are wood burning, large oversized lot offering privacy and a unique home setting in the neighborhood, custom designed window treatments, shutters and blinds, quartz countertops, floating shelves by the fireplace, shiplap walls and more, an oversized walk in pantry, coffee bar and beverage cooler in the owners' area, a great oversized shower in the owners' bath and an owners' closet with large custom designed island as well as a lower level bar area complete with refrigerator, sink and dishwasher and more! A closet on the main and lower level were built so that an elevator may be installed according to the builder/homeowner. A golf cart garage with ample storage space is located on the back of the home to allow very easy access to your assigned boat slip! You may leave your boat at the dock 24 hours a day every day if you desire. Call today to see what we think is truly a one of a kind home! The Seller is making a golf membership available for the buyer to purchase!
- Type:
- Single Family
- Sq.Ft.:
- 1,333
- Status:
- Active
- Beds:
- 3
- Lot size:
- 0.25 Acres
- Year built:
- 1930
- Baths:
- 2.00
- MLS#:
- 20171242
- Subdivision:
- None
ADDITIONAL INFORMATION
Seller has priced home $4,000 under recent appraisal of $363,000! Craftsman home located in downtown Greensboro. This home has been completely remodeled/restored with modern elegance in every detail. Sitting on a corner lot this 1/4-acre 3-bedroom 2-bath home has walkability to historic downtown. This 1333 sq ft home has 9'8 ceiling, beautiful crown molding throughout, custom trim and Oak floor. The kitchen includes a new stainless steel gas stove, hood, dishwasher, deep sink with disposal, spacious cabinets and new quartz countertops. Adjoining the kitchen is a walk-in-pantry/laundry room. New bathrooms. Updates include all new electrical, all new plumbing, all new HVAC with 10-year warranty, insulation and new insulation under the home, new moisture barrier, new drywall throughout the entire house, new double pane windows, restored original front windows, gas lanterns, slate front door entrance, rear entrance deck with custom Chippendale railing, crushed slate courtyard, gravel driveway, privacy fence and many more features.
$1,799,000
1551 Oconee Heights Dr Greensboro, GA 30642
- Type:
- Single Family
- Sq.Ft.:
- 4,432
- Status:
- Active
- Beds:
- 5
- Lot size:
- 64 Acres
- Year built:
- 2004
- Baths:
- 4.00
- MLS#:
- 20170984
- Subdivision:
- Oconee Heights
ADDITIONAL INFORMATION
AMAZING VIEW LAKE OCONEE LAKEFRONT HOME PRICED TO SELL! Renovated 5-bedroom home in a premier Greene County location on a point lot with sweeping views down the widest part of Lake Oconee and a private max dock. Truly one of the prettiest views on the lake! Craftsman style home with hardwood floors, vaulted living room with tongue-groove ceilings and stone fireplace, custom kitchen with granite countertops and stainless-steel appliances, dining room with butler's pantry, and 2 bedrooms/bathrooms on the main level. Upstairs is a recently renovated, luxurious master bedroom suite with a private balcony and big lake views. Finished walk-out terrace level with family room, wet bar, 2 additional bedrooms, and a craft room. Lots of outdoor living with a covered deck, covered patio, and a wonderful firepit area near the lake. LAKE OCONEE LAKEFRONT LIVING AT ITS BEST AT A GREAT PRICE!
- Type:
- Single Family
- Sq.Ft.:
- 1,420
- Status:
- Active
- Beds:
- 2
- Lot size:
- 0.95 Acres
- Year built:
- 1991
- Baths:
- 1.00
- MLS#:
- 10251965
- Subdivision:
- None
ADDITIONAL INFORMATION
Beautiful 1ac. Lot in quiet community on Lake Oconee, walking distance to the boat access & recreation area. Authentic stone fireplace with 9' ceilings, comfortable open living room and dining floor plan, hardwood floors throughout, Craftsman style trim, wonderful eat-in Kitchen, and covered front porch with nice views for relaxing and entertaining
$2,490,000
1010 Hixons Bluff Greensboro, GA 30642
- Type:
- Single Family
- Sq.Ft.:
- 4,900
- Status:
- Active
- Beds:
- 5
- Lot size:
- 0.9 Acres
- Year built:
- 2024
- Baths:
- 6.00
- MLS#:
- 10251249
- Subdivision:
- Reynolds Lake Oconee
ADDITIONAL INFORMATION
With move-in ready status in April, this property is ready and waiting for you! This impeccably designed plan, located in Reynolds Lake Oconee, is the perfect place for those seeking luxury living with a stunning golf course as their backyard. This brand new construction boasts 5 bedrooms, 5.5 bathrooms, and a spacious 4,900 square feet of living space. The home comes complete with a 3-car garage, and stunning golf and pond views. Enjoy the outdoors with two outdoor floor-to-ceiling stacked stone fireplaces, and a grilling deck perfect for entertaining guests. The home's open floor plan includes a breakfast area, chef's kitchen with large island and bar seating, stainless steel appliances, and a pot filler. The vaulted great room features a fireplace and a wall of slider doors to bring in the natural light. Thoughtfully designed, the owner's suite has vaulted ceilings and beams, a view of the golf course, and a spa-like ensuite. Downstairs, the terrace level features a large living room, bar, and a covered stone patio with a fireplace, perfect for enjoying the long-range golf views. This luxury golf home is a true masterpiece, with attention to detail and a stunning design that will make you feel right at home. Don't miss your opportunity to make this amazing property your own! Golf membership is available.
$759,900
1870 Askew Road Greensboro, GA 30642
- Type:
- Single Family
- Sq.Ft.:
- 4,921
- Status:
- Active
- Beds:
- 4
- Lot size:
- 0.77 Acres
- Year built:
- 2024
- Baths:
- 4.00
- MLS#:
- 7335561
- Subdivision:
- Sunset Bluff at Lake Oconee
ADDITIONAL INFORMATION
EXCITING NEW CRAFTSMAN STYLE HOME IN SUNSET BLUFF AT LAKE OCONEE! Spacious, open floor plan with luxury designer finishes and upgrades throughout, 3 Bay Garage and professional Landscaping w/Irrigation on a large, beautiful lot. This 4 BR 3-1/2 BA LAKESHORE Plan with 3422 heated sq ft & 4921 finished sq ft, has a spacious Owner’s Suite on main floor with three Secondary Bedrooms with 2 full baths upstairs. Owner’s Bath has Soaking Tub, beautifully tiled Step-In Shower, and large walk-in closet with upgraded shelving. Kitchen has cabinets to the ceiling, tiled backsplash, pot filler, center island w/gorgeous solid surface countertops, huge, huge walk-in pantry w/coffee bar, stainless steel appliances include impressive 48” dual fuel Range, a 36” French Door REFRIGERATOR and separate Dining Room. Home also features Indoor, sealed gas Fireplace w/gas logs, stone hearth, stone surround to the ceiling and a Covered Screened Porch. Lots of upscale details such as beamed Living Room ceiling, ceiling fans, beautifully trimmed door headers. Community is located near excellent golf courses, shopping, dining, hospital, Lake Oconee Academy & popular Lake Oconee. Enjoy subdivision/ private lake access Boat Ramp & Daily Dock/Boat Slip on a beautiful, peaceful cove. Builder is offering 2-10 Home Buyers Warranty in addition to the one-year Builder Warranty. Move-in ready NOW!. Homes with these special touches in this price range don't last long. Call us today!
- Type:
- Single Family
- Sq.Ft.:
- 1,384
- Status:
- Active
- Beds:
- 2
- Lot size:
- 0.04 Acres
- Year built:
- 2007
- Baths:
- 2.00
- MLS#:
- 1014290
ADDITIONAL INFORMATION
Kenwood Floorplan Villa set on one of the nicest lots in Del Webb. It is located at the end of a private Cul-de-Sac with a side lot . 2 Bedrooms, 2 Full Baths, Eat in Kitchen, additional Sunroom porch with Pergola . The 2 car garage has attic storage. The Del Webb amenities include a 21,000 sq.ft. newly remodeled Club House with state of the art exercise room, indoor and outdoor pool, Arts & Craft Room, Party rooms, pickleball, tennis, dog park, wooded trails, shared docks, lakeside Pavilion, and lawn care. The Villa HOA covers the outside maintenance of the Villa including the Roof, Gutters, Termite Protection, Underground Sprinklers and Painting giving you more time to enjoy Del Webb's may amenities. NOTE; WATER IS OFF DO NOT USE ANY FACILITIES
$2,899,000
5030 Browns Ford Road Greensboro, GA 30642
- Type:
- Single Family
- Sq.Ft.:
- 6,220
- Status:
- Active
- Beds:
- 6
- Lot size:
- 0.7 Acres
- Year built:
- 2024
- Baths:
- 9.00
- MLS#:
- 10250745
- Subdivision:
- Reynolds Lake Oconee
ADDITIONAL INFORMATION
With move-in ready status in May, this property is just waiting for you to call it home. Welcome to the epitome of luxury golf living situated in the heart of Reynolds Lake Oconee! The home boasts six spacious bedrooms, seven full bathrooms, and two half bathrooms, making it ideal for large families or those who frequently entertain guests. This new construction also features a three-car garage, ensuring ample space for all your vehicles and storage needs. Inside, you will find gleaming hardwood floors throughout, the great room is a stunning highlight of the home, complete with full slider doors that allow you to take in the breathtaking views of the iconic 12th hole of the Oconee golf course. Through the sliders you will find a covered deck with stone floors and floor to ceiling stacked stone fireplace. The chef's kitchen is perfect for preparing meals and features a large island for extra seating, stainless steel appliance package, breakfast area and keeping room with vaulted tongue & groove ceiling and a grilling deck off to the side ready for those summer barbecues. The owner's suite is located on the main floor and offers a peaceful retreat from the rest of the home with golf course views, trey ceiling and a his and hers spa like ensuite. The terrace level is perfect for entertaining, boasting a wine cellar, great room with bar, a wall of sliders, covered patio with stone floors and another floor to ceiling stacked stone outdoor fireplace. A flex room allows for additional customization, allowing you to create a space that is uniquely yours. The home is completed with an elevator and a large full bedroom and bathroom over the garage. Don't miss your opportunity to own this new construction home featuring some of the best golf views in the community. Membership is Available.
- Type:
- Single Family
- Sq.Ft.:
- 2,196
- Status:
- Active
- Beds:
- 3
- Lot size:
- 0.16 Acres
- Year built:
- 2021
- Baths:
- 3.00
- MLS#:
- 1014319
ADDITIONAL INFORMATION
BETTER THAN NEW !!! Pristine Del Webb's Taft Street Model,3 Bedroom, 3 full Baths, Sunroom, Office/ Flex room, Media Room/Great Room, Screened Porch , fenced yard with Wooded Views. The Kitchen boasts custom lighting, Island, Pantry, Quartz countertops, Reverse Osmosis, Direct Vent hood, Stainless Steel, and a window with a view over the Farmhouse sink. Some of the MANY upgrades during the build include Lot Premium, Underground sprinkler System, Engineered Hardwoods throughout main level, 5 inch baseboards, 3/4 Light sq. top Front door, Drop Zone Entry, Crown Molding, Open Railing , Oak Tread on stairs, Trey ceiling, Master Bath window, Brick wrap around. Garage has the 4 Ft extension, Pint, Baseboards, Epoxy Flooring, pull down Stairs to Attic Storage and a Utility Sink. All this and the many Del Webb amenities and lawn care for one low HOA fee.
$1,979,000
1320 Bayside Drive Greensboro, GA 30642
- Type:
- Single Family
- Sq.Ft.:
- 3,414
- Status:
- Active
- Beds:
- 4
- Lot size:
- 1.06 Acres
- Year built:
- 2022
- Baths:
- 5.00
- MLS#:
- 10249370
- Subdivision:
- Bayside
ADDITIONAL INFORMATION
EXQUISITE LAKEFRONT & CUSTOM BUILT HOME awaits you in the gated community of Bayside on Lake Oconee! This beautifully constructed Craftsman-style home was completed in 2022 and still looks like it is brand new. The 3,414 sqft 4/4.5 home sits on 1.06 acres and has equestrian-style fencing boarding each side of the property with a very gentle slope to the lake. You are greeted at the front door with a welcoming foyer that invites you into the vaulted Great Room with a floor-to-ceiling stacked stone fireplace. The well-equipped Kitchen has gorgeous Quartz countertops, custom cabinetry, and top-of-the-line appliances by Wolf and Kitchenaid. The open living concept provides ease for entertaining, and the double set of glass sliding doors opens to a full-length screened porch that provides large and tranquil views of Lake Oconee. Enjoy this very spacious screened-in and vaulted living space by sitting by the stacked stone fireplace or dining alfresco. The main level area also provides a Primary Suite, Laundry Room, 1/2 Bath, and MudRoom. a large Bonus Room is finished over the Garage and could be used as an Office, Gym, or 5th Bedroom/Bunk Room. The Terrace Level has two lakefront Guest Suites, an additional bedroom/office, and a Family Room with a Wet Bar equipped with a refrigerator, wine fridge, bar sink, and built-in cabinets. This gathering area has glass sliding doors that invite you to explore more outdoor living space and lead you down to your private Max Dock! Bayside is a gated community located in Greene County and just minutes away from the Lake Oconee Academy (LOA) and all other local amenities. Call us today to tour this beautiful new listing!!
- Type:
- Single Family
- Sq.Ft.:
- 2,632
- Status:
- Active
- Beds:
- 4
- Lot size:
- 0.27 Acres
- Year built:
- 2020
- Baths:
- 4.00
- MLS#:
- 10249053
- Subdivision:
- Harbor Club
ADDITIONAL INFORMATION
Welcome to this stunning Harbor Club residence, meticulously built in 2020, offering an unparalleled blend of modern elegance and resort-style living. This Carriage Ridge home boasts a wealth of luxurious features and thoughtful design elements. Enjoy the grandeur of cathedral ceilings, complemented by a coffered ceiling and intricate crown moldings, creating an atmosphere of sophistication. The electric fireplace adds warmth and charm to the living area, while double ovens and a well-appointed kitchen featuring granite countertops and an island provide the perfect setting for culinary enthusiasts. Indulge in relaxation in the garden tub or revel in the convenience of a separate shower within the first-floor primary suite, complete with a spacious walk-in closet. The residence further enhances your lifestyle with a dry bar and banquette, ensuring seamless entertaining. Outside, enjoy the serenity with a covered front porch and a screened-in back porch, all perfect for enjoying the partially wooded lot. The attached 2-car garage ensures convenience, and the irrigation system simplifies lawn maintenance. This home offers access to the exclusive Harbor Club Membership, granting privileges to amenities such as an award-winning Morrish-Weiskopf golf course, boat storage, a clubhouse with restaurant, a gym/exercise facility, a playground, pool, stables, tennis courts, walking trails and pickleball courts. Easily accessible from I-20 and just minutes from Lake Oconee Academy, Publix, dining and shopping!
- Type:
- Single Family
- Sq.Ft.:
- 2,680
- Status:
- Active
- Beds:
- 4
- Lot size:
- 0.81 Acres
- Year built:
- 1966
- Baths:
- 3.00
- MLS#:
- 20169647
- Subdivision:
- Southview Subdivsion
ADDITIONAL INFORMATION
Welcome home to this stunning brick ranch nestled in the heart of Greensboro, Georgia. Boasting 4 bedrooms and 2.5 baths, this residence offers a perfect blend of classic charm and comfort. This well maintained residence features original craftsmanship and architectural character that you won't find in other cookie-cutter homes. Enjoy the beauty of Georgia's seasons in the backyard oasis. A covered back porch provides a perfect spot for al fresco dining or simply unwinding after a long day. The property comes complete with a large brick fire place in the main living area, a two-car garage, and a fenced back yard. Situated in Greensboro, this home is close to local amenities, shopping, and dining. New owners will enjoy a short 3/4 mile drive to I-20, 1 hr to ATL, 1 hr to Augusta, and only minutes to Lake Oconee.
- Type:
- Single Family
- Sq.Ft.:
- 2,332
- Status:
- Active
- Beds:
- 3
- Lot size:
- 20.2 Acres
- Year built:
- 1980
- Baths:
- 2.00
- MLS#:
- 20169257
- Subdivision:
- None
ADDITIONAL INFORMATION
Welcome to the ultimate retreat for dog enthusiasts and nature lovers! This ranch-style brick home is situated on over 20 acres of pristine land, surrounded by woods on all sides, offering unparalleled privacy and seclusion. The highlight of this property is the approximately 3-acre technical pond, meticulously designed for the ultimate retriever training facility. With two islands built-in, a large "T" shape, and multiple fingers for ins and outs, this pond provides endless opportunities for retriever training. The pond features long, deep swimming channels down the middle and along the dam, creating a challenging and dynamic environment for your furry friends. Measuring approximately 11 feet deep by the dam and down the middle channel, the pond offers both deep and shallow water, catering to a variety of training needs. It is fully stocked with bream, channel catfish, and large-mouth bass, making it a dream come true for any fisherman as well. In addition to the main technical pond, there is a second smaller "swim by" pond, perfect for training young dogs to stay in the water. This pond is approximately 10 feet deep and is also stocked with bream. To ensure the pond remains at its optimal level during the summer months, a well with a new well pump is available, set up on a timer for convenience. For those seeking a wooded training setting, there is a separate "stick pond" or "beaver pond" that adds a unique touch to your training sessions. This pond also attracts wood ducks, creating a serene and natural environment. The farm area itself is primarily Bermuda hay, making it ideal for horse enthusiasts. The property features three large hills/mounds specifically built for training purposes, providing additional versatility for your training sessions. For the comfort and convenience of your dogs, the farm boasts ten outdoor chain link dog kennels, all placed on a concrete slab. Additionally, there is a separate building with indoor kennels, complete with climate control, including heating and air conditioning. This building also features a stainless steel dog washing station with hot and cold running water, making it a perfect space for grooming or even as a workshop or additional garage. The property includes two outbuildings, which, while needing new roofs and some trim, have structurally sound foundations. A detached carport provides sheltered parking, and a large pen is available for keeping ducks or chickens, adding to the farm's charm and versatility. With an abundance of wildlife, including deer, turkeys, squirrels, and more, this property offers a truly immersive and natural experience. It has even hosted AKC Master Hunt tests and training days, a testament to its exceptional qualities. Don't miss out on this remarkable opportunity to own a property that combines the best of nature, training facilities, and comfortable living.
$2,699,000
1310 Anchor Bay Greensboro, GA 30642
- Type:
- Single Family
- Sq.Ft.:
- 4,186
- Status:
- Active
- Beds:
- 5
- Lot size:
- 0.71 Acres
- Year built:
- 2024
- Baths:
- 4.00
- MLS#:
- 20168938
- Subdivision:
- Reynolds - The Landing
ADDITIONAL INFORMATION
Luxury builder Freedom Construction has done it again! New and under construction, this beautiful lake front home has an estimated completion date of September 2024. Located in The Landing of Reynolds, this waterfront home is conveniently located close to both Landing access gates as well as next door to the marina, (perfect for boat storage and gas with the convenience of riding your golf cart back and forth) and minutes from the golf course and all of the amenities that The Landing has to offer. The Main Floor will feature vaulted tongue and groove ceilings with wood beamed accents, shiplap fireplace and Wide Plank Hardwood Floors. The kitchen will have beautiful Quartz countertops, a Kitchen Island with extra storage and a farmhouse sink as well as custom cabinet front built in Subzero Refrigerator. The master is on the main floor in addition to a secondary En-Suite. The sizable Master will offer access to the full-length vaulted and covered porch that offers privacy and includes a lavish bathroom with a free-standing tub, tailored vanity, dual sinks and a bountiful closet with custom shelving and drawers. The terrace level features 3 additional bedrooms and plenty of room for entertainment with a bonus living room and a wet bar, as well as ample amounts of storage, not to mention the perfect walk out to your dock and backyard. You will find custom stones and tiles throughout the home as well as oversized windows to accommodate peaceful lake views in this LUXURY Golf and Lake Community. Max dock included. Three car garage. Seller is making a golf membership available for purchase.
- Type:
- Single Family
- Sq.Ft.:
- 2,890
- Status:
- Active
- Beds:
- 4
- Lot size:
- 0.34 Acres
- Year built:
- 2021
- Baths:
- 3.00
- MLS#:
- 10246690
- Subdivision:
- Del Webb At Lake Oconee
ADDITIONAL INFORMATION
Like New, Napa Valley plan, without the wait in Del Webb at Lake Oconee! The main level offers three bedrooms and two full baths. Separate living room, Dinning room and Den area. And, a mudroom entrance from the garage makes a great place for shoes, coats or sporting gear. A great space for family and entertaining. Beautiful sunsets from the back porch. Up stairs has another full living space with family room, full bedroom and full bathroom. This home boasts upgrades galore. Real hardwood flooring, Stone front porch, 7 zone irrigation system for the oversize cul-de-sac lot, amazing ceiling fans, blinds throughout including remote control black out blinds in the master bedroom, water softener and reverse osmosis water. All of this plus all that Del Webb Lake Oconee has to offer! Don't miss the opportunity to see this beautiful home.
$650,000
1580 Bramlett Greensboro, GA 30642
- Type:
- Single Family
- Sq.Ft.:
- 2,792
- Status:
- Active
- Beds:
- 3
- Lot size:
- 13.26 Acres
- Year built:
- 1986
- Baths:
- 3.00
- MLS#:
- 20168297
- Subdivision:
- None
ADDITIONAL INFORMATION
**NOW OFFERING OWNER FINANCING** 13 acre mini farm complete with pastures, 2 ponds, black board fencing and a gorgeous tree lined driveway leading to a remodeled brick ranch style home. This lovely home boast of 3 bedrooms and 3 full bathrooms, an open floor plan with an open great room with a cozy fireplace, specialty bar, completely renovated kitchen with high end stainless steel appliances, working island with prep sink, granite counter-tops with plenty of room to serve and a coffee bar. There is a built in Kitchen Aid microwave, all new kitchen cabinets, a single wall oven and a convection cook-top. The dining room is located just off the kitchen with seating for 12+. The laundry room is conveniently located off the main kitchen with built in cabinets, laundry folding station and an extra closet storage space. The master bedroom is an oversize suite with a large master bathroom with his/hers closets, dual vanities, and a garden tub. Then located just off the master bedroom is a sun-porch which leads to an inground pool. Special features include floor to ceiling windows, newer ceiling fans, new roof in 2018, blown in insulation, pool with newer pool liner, newer carpet, 2 Hot water heaters, 2 HVAC units with one being BRAND NEW, ceramic tile flooring, newer electrical panel & wiring, attic access with pull down stairs and an open den with gorgeous views of the pastures and farm. There is a lower-level additional bedroom and bathroom that was added in 1999. You will also find an additional guest quarters that are located in a separate building with parking and storage plus additional parking for farm equipment. All cattle are negotiable with the exception of the one family cow named "Browne" **Property is being sold "AS IS". Property is in CUVA.
$4,795,000
1551 Jackson Ridge Road Greensboro, GA 30642
- Type:
- Single Family
- Sq.Ft.:
- 7,644
- Status:
- Active
- Beds:
- 5
- Lot size:
- 0.75 Acres
- Year built:
- 2001
- Baths:
- 7.00
- MLS#:
- 10244850
- Subdivision:
- Reynolds Lake Oconee
ADDITIONAL INFORMATION
DON'T MISS THIS ONE OF A KIND LAKE HOME IN REYNOLDS LAKE OCONEE. DESIGNED BY RENOWN ARCHITECT DON BECK AND CONSTRUCTED BY WILLIAM TAYLOR CUSTOM HOMES, NO DETAIL INSIDE OR OUT OF THIS BEAUTIFUL HOME WAS OVERLOOKED AND NO COST WAS SPARED. IT IS SIMPLY ONE OF THE FINEST HOMES IN ALL OF REYNOLDS WHERE YOU WILL NOTICE WONDERFUL ARCHITECTURAL DETAILS THROUGHOUT AND YOU WILL SEE EVERY ELEMENT WAS CAREFULLY SELECTED AND QUALITY CRAFTED. SITUATED IN THE SOUGHT AFTER NEIGHBORHOOD OF JACKSON RIDGE, THE LOCATION BY CAR AND BOAT TO ALL OF THE WORLD CLASS AMENITIES OF REYNOLDS COULD NOT BE MORE CONVENIENT. THE 6 BEDROOM/6 FULL AND 2 HALF BATH HOME IS SPREAD OUT OVER 3 LEVELS AND IT HAS WONDERFUL LIVING SPACES BOTH INSIDE AND OUT THAT TAKE ADVANTAGE OF THE BIG MAIN LAKE VIEWS TO LAKE OCONEE. DESIGNED FOR GRAND ENTERTAINING AND FAMILY LIVING, THIS HOME IS IMPRESSIVE YET COMFORTABLE. FOR A DISCERNING BUYER, THIS HOME MUST BE SEEN TO BE APPRECIATED. SELLER IS MAKING A CLUB MEMBERSHIP AVAILABLE.
- Type:
- Single Family
- Sq.Ft.:
- 1,928
- Status:
- Active
- Beds:
- 2
- Lot size:
- 0.21 Acres
- Year built:
- 2018
- Baths:
- 2.00
- MLS#:
- 1014317
ADDITIONAL INFORMATION
Del Webb Abbeyville with all the bells and whistles! Open kitchen with upgraded lighter cabinets, large island granite countertops, pantry, cooktop and stainless steel appliances. Hardwood floors throughout the main living areas. Sunroom, Screened Porch, additional Patio, all with private views and a fenced in yard. Master bedroom boasts trey ceilings , MB with walk in Rainfall Shower, two tier double sink vanity. Covered front porch open to large entryway, roomy 2nd Bedroom, 2nd Full Bath, Office/Flex room w/ french doors, drop zone area, Extended (4ft) garage with added storage in attic. Del Webb amenities include 21,000 sq.ft. Newly renovated Clubhouse, Pickleball, Tennis, Indoor/Outdoor Pools, Lake Access, Docks, state of the art Workout room, Bocci, Croquet, Pavilion, Walking trails and don't forget lawn care is included in one low HOA fee. The best deal in DWLO right???????????????????????????????? now!
- Type:
- Single Family
- Sq.Ft.:
- 2,420
- Status:
- Active
- Beds:
- 3
- Lot size:
- 0.18 Acres
- Year built:
- 2023
- Baths:
- 3.00
- MLS#:
- 20167278
- Subdivision:
- Harbor Club
ADDITIONAL INFORMATION
PRICE IMPROVEMENT OF 22.7K. Short distance to clubhouse, the Oconee Plan by Waterford Homes, features a charming wrap around porch, a 2 car plus golf cart garage The Oconee is a very spacious split bedroom ranch plan that features an oversized kitchen with an enormous walk-in pantry & huge mud bench, large island and view to vaulted great room. Adjacent to the kitchen is spacious casual dining room which will accommodate a very large table if needed. Plenty of windows and a rear covered porch overlook a half-acre common area. The primary suite is embellished with a tray ceiling, bed wall higher windows, a luxury bath complete with step-less and frameless shower and bench. The primary closet is a fabulous size and connects directly to the laundry room. Another large secondary bedroom and full bath are located on the main floor and upstairs a third bedroom/loft with full bath gives you that extra space you need. 2-10 Warranty. Enjoy all that Harbor Club has to offer...Golf, Lake, Dry Boat Storage, fitness center, pool, tennis, pickle-ball, social opportunities, clubhouse, and restaurants.
$600,200
1391 Lake Drive Greensboro, GA 30642
- Type:
- Single Family
- Sq.Ft.:
- 2,670
- Status:
- Active
- Beds:
- 4
- Lot size:
- 0.26 Acres
- Year built:
- 2024
- Baths:
- 3.00
- MLS#:
- 20167277
- Subdivision:
- Harbor Club
ADDITIONAL INFORMATION
The Amelia in Heron Ridge with wooded view. Rocking chair front porch with cedar wrapped columns. Deep two car side entry garage plus golf cart garage. Three spacious bedrooms including primary suite on main and oversized flex/bedroom and bath upstairs. Aging in place features include stepless entry, stepless shower and wide doors/doorways. Covered rear screened in porch. Laundry is conveniently connected to the generously sized primary closet. Huge kitchen with expansive island and corner walk in pantry. Engineered wood floors on main. A perfect home for the Harbor Club lifestyle.... golf, lake, tennis, pickleball, clubhouse, marina, social events and so much more!

The data relating to real estate for sale on this web site comes in part from the Broker Reciprocity Program of Georgia MLS. Real estate listings held by brokerage firms other than this broker are marked with the Broker Reciprocity logo and detailed information about them includes the name of the listing brokers. The broker providing this data believes it to be correct but advises interested parties to confirm them before relying on them in a purchase decision. Copyright 2024 Georgia MLS. All rights reserved.
Price and Tax History when not sourced from FMLS are provided by public records. Mortgage Rates provided by Greenlight Mortgage. School information provided by GreatSchools.org. Drive Times provided by INRIX. Walk Scores provided by Walk Score®. Area Statistics provided by Sperling’s Best Places.
For technical issues regarding this website and/or listing search engine, please contact Xome Tech Support at 844-400-9663 or email us at xomeconcierge@xome.com.
License # 367751 Xome Inc. License # 65656
AndreaD.Conner@xome.com 844-400-XOME (9663)
750 Highway 121 Bypass, Ste 100, Lewisville, TX 75067
Information is deemed reliable but is not guaranteed.
Greensboro Real Estate
The median home value in Greensboro, GA is $687,495. This is higher than the county median home value of $341,700. The national median home value is $219,700. The average price of homes sold in Greensboro, GA is $687,495. Approximately 30.74% of Greensboro homes are owned, compared to 61.25% rented, while 8.02% are vacant. Greensboro real estate listings include condos, townhomes, and single family homes for sale. Commercial properties are also available. If you see a property you’re interested in, contact a Greensboro real estate agent to arrange a tour today!
Greensboro, Georgia has a population of 3,376. Greensboro is more family-centric than the surrounding county with 27.3% of the households containing married families with children. The county average for households married with children is 16.31%.
The median household income in Greensboro, Georgia is $23,988. The median household income for the surrounding county is $45,069 compared to the national median of $57,652. The median age of people living in Greensboro is 33.5 years.
Greensboro Weather
The average high temperature in July is 91.8 degrees, with an average low temperature in January of 31.5 degrees. The average rainfall is approximately 46.7 inches per year, with 0.1 inches of snow per year.
