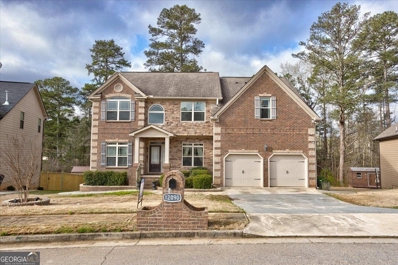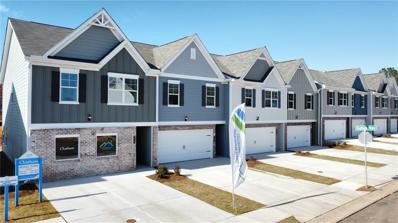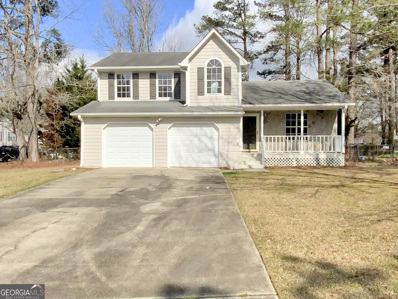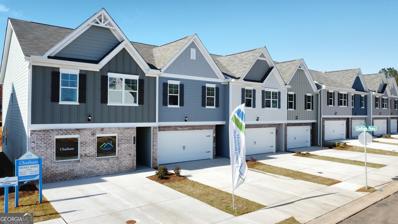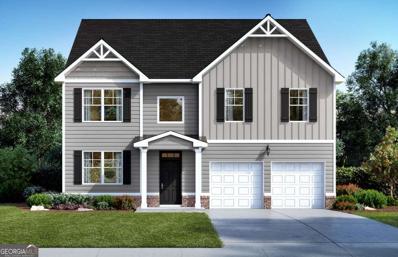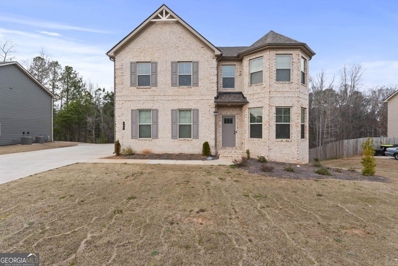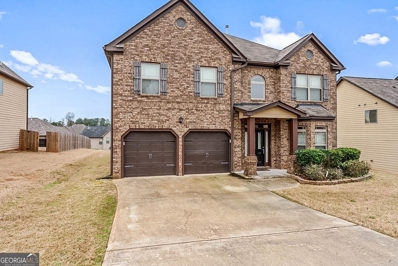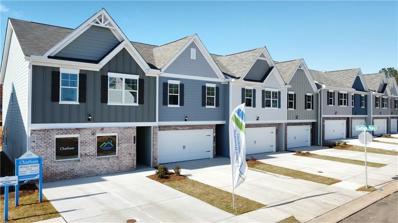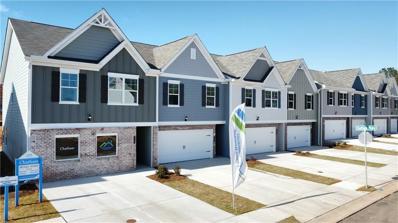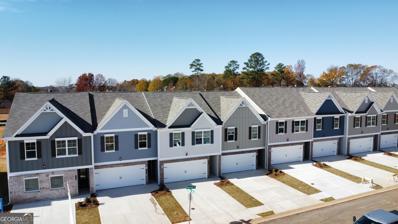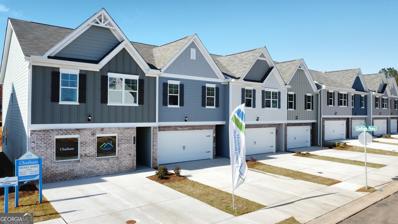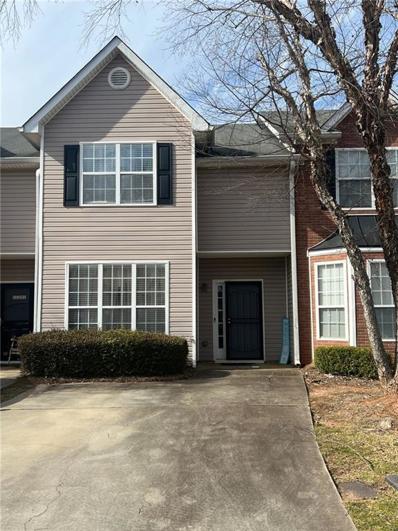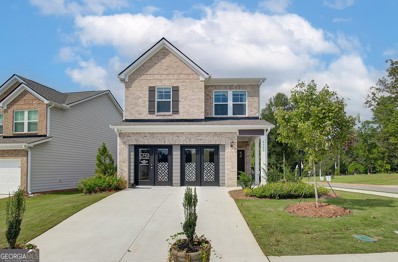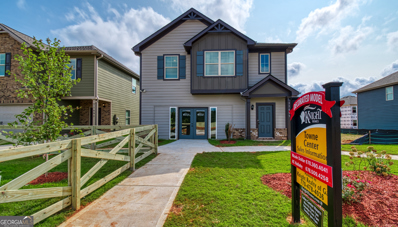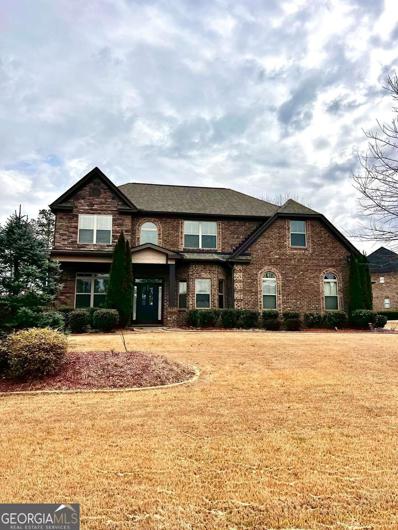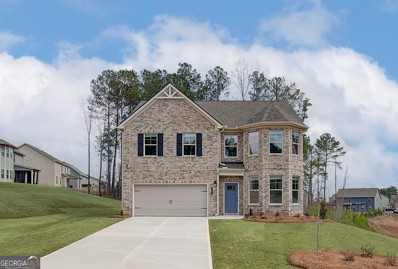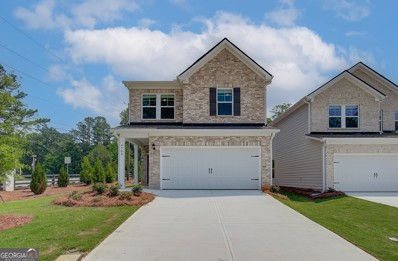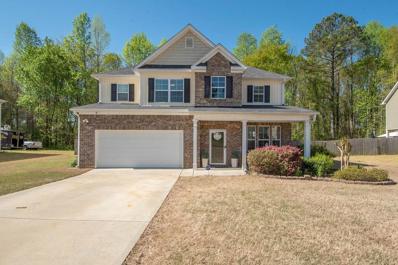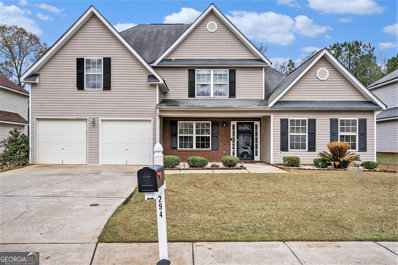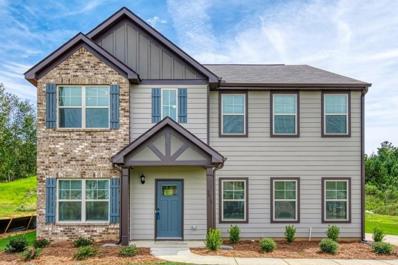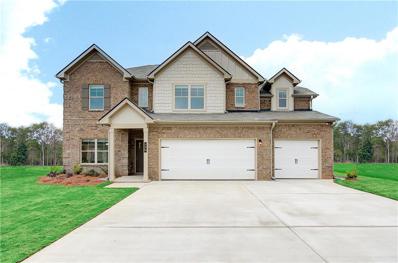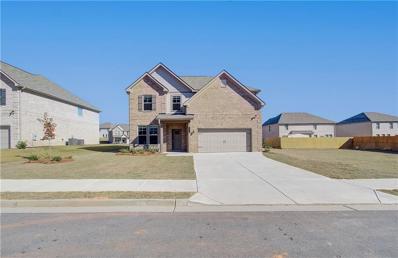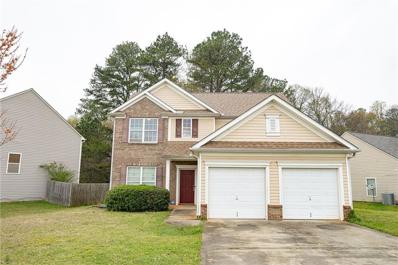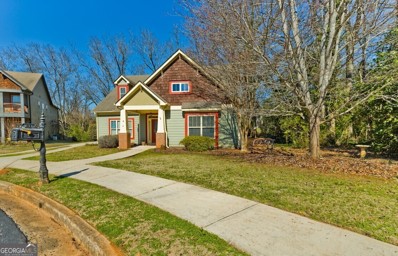Hampton GA Homes for Sale
$503,500
12090 Centerra Dr Hampton, GA 30228
- Type:
- Single Family
- Sq.Ft.:
- 10
- Status:
- Active
- Beds:
- 6
- Lot size:
- 0.5 Acres
- Year built:
- 2018
- Baths:
- 5.00
- MLS#:
- 20173202
- Subdivision:
- Panhandle Estates
ADDITIONAL INFORMATION
This luxurious 6-bedroom, 5-bathroom residence in Hampton, GA, offers a blend of elegance, comfort, and functionality. Here's a breakdown of its features: Gourmet Kitchen: The gourmet kitchen is a highlight, perfect for culinary enthusiasts. It likely includes high-end appliances, ample counter space, and possibly a large island for food preparation and casual dining. Magnetic Spice Rack in Pantry: adds a touch of innovation and convenience to the kitchen, making it easier to organize spices and herbs. Entertainment Spaces: The residence offers various entertainment spaces, including separate living and dining rooms, as well as a cozy family room. These areas are ideal for hosting guests and creating cherished moments with loved ones. Updated Light Fixtures: The light fixtures throughout the house have been updated, possibly with modern designs and energy-efficient features. Additionally, hidden ceiling fans provide comfort and airflow without compromising aesthetics. Full Finished Basement: The basement is fully finished and offers additional living space. It includes a bedroom, entertainment room, media room, and a second full kitchen. This setup is perfect for hosting gatherings or enjoying relaxing evenings with family and friends. Owner's Suite: The expansive owners suite features a sitting room and a large walk-in closets, bathroom includes, separate his & her vanities, garden tub, and a large walk-in shower, a luxurious Jack & Jill bathroom arrangement. This private retreat provides a comfortable and sophisticated space for relaxation. In-Ground Sprinkler System: Outside, the residence boasts the convenience of an in-ground sprinkler system. This feature helps maintain the lush greenery of the surrounding landscape, adding to the overall appeal of the property. Overall, this meticulously maintained luxury home in Hampton, GA, offers an impressive array of features and amenities, making it an ideal retreat for modern living and entertaining.
- Type:
- Townhouse
- Sq.Ft.:
- 1,568
- Status:
- Active
- Beds:
- 3
- Lot size:
- 0.08 Acres
- Year built:
- 2024
- Baths:
- 3.00
- MLS#:
- 7345139
- Subdivision:
- Chatham
ADDITIONAL INFORMATION
The Normandy floor plan at Chatham is the perfect townhome for you! Luxurious hardwoods throughout the main level lead to an amply sized family room with fireplace. Chefs alike will rejoice when seeing the gourmet kitchen with its stylish gray cabinets, stunning granite countertops, enormous island & separate dining area! Upper level features a huge owner's suite and a plush master bathroom with dual vanity, standing shower & enormous walk-in closet. Two spacious additional bedrooms & hall bathroom with granite countertops round out the upper level! The private backyard will be a hit when hosting family and friends. Awesome amenities include a playground, community pavilion, dog park, and a multi-purpose field! Don't miss out on the opportunity to own in this spectacular GATED community!
$272,000
1296 Foxvale Drive Hampton, GA 30228
- Type:
- Single Family
- Sq.Ft.:
- 1,657
- Status:
- Active
- Beds:
- 3
- Lot size:
- 0.26 Acres
- Year built:
- 1993
- Baths:
- 3.00
- MLS#:
- 10259531
- Subdivision:
- Foxvale Forest
ADDITIONAL INFORMATION
Welcome to this charming property featuring a cozy fireplace, a natural color palette, and other rooms for flexible living space. The primary bathroom boasts good under sink storage while the fenced backyard offers a sitting area for relaxing outdoors. With fresh interior and exterior paint, partial flooring replacement, and new appliances, this home is ready for its new owners. Don't miss out on the opportunity to make this your dream home!
- Type:
- Townhouse
- Sq.Ft.:
- 1,568
- Status:
- Active
- Beds:
- 3
- Lot size:
- 0.08 Acres
- Year built:
- 2024
- Baths:
- 3.00
- MLS#:
- 20173172
- Subdivision:
- Chatham
ADDITIONAL INFORMATION
The Normandy floor plan at Chatham is the perfect townhome for you! Luxurious hardwoods throughout the main level lead to an amply sized family room with fireplace. Chefs alike will rejoice when seeing the gourmet kitchen with its stylish gray cabinets, stunning granite countertops, enormous island & separate dining area! Upper level features a huge owner's suite and a plush master bathroom with dual vanity, standing shower & enormous walk-in closet. Two spacious additional bedrooms & hall bathroom with granite countertops round out the upper level! The private backyard will be a hit when hosting family and friends. Awesome amenities include a playground, community pavilion, dog park, and a multi-purpose field! Don't miss out on the opportunity to own in this spectacular GATED community!
- Type:
- Single Family
- Sq.Ft.:
- 2,720
- Status:
- Active
- Beds:
- 4
- Lot size:
- 0.25 Acres
- Year built:
- 2024
- Baths:
- 3.00
- MLS#:
- 10258865
- Subdivision:
- Oakchase At Hampton
ADDITIONAL INFORMATION
UP TO $ 15,000 TOWARDS CLOSING COSTS with preferred lender. This Unique community has only 83 Homesites, located near Shopping, Dining, within minutes to Interstate 75 and Hartsfield-Jackson Atlanta Airport. The Packard plan features a Grand 2-story Foyer, Formal Living and Dining that flows into a Gourmet Kitchen with an Island and Stainless steel Appliances. The Family room opens to the kitchen and breakfast area. Upstairs is a spacious Owner's retreat with a sitting area, the owner's bath offers has a separate Shower and Tub. The secondary Bedrooms has a shared Bath. This home includes additional options Blinds throughout and a Garage door remote. And you will never be too far from home with Smart Home Technology. Your new home is built with an industry leading suite of Smart Home products that keep you connected with the people and place you value most. Photos used for illustrative purposes and do not depict actual actual home. 100% Financing and Down Payment Assistance is available!!
- Type:
- Single Family
- Sq.Ft.:
- 3,241
- Status:
- Active
- Beds:
- 5
- Lot size:
- 0.5 Acres
- Year built:
- 2022
- Baths:
- 3.00
- MLS#:
- 20172890
- Subdivision:
- Traditions At Crystal Lake
ADDITIONAL INFORMATION
Step into the welcoming embrace of Traditions at Crystal Lake, a highly sought-after community in South Henry County. This property offers exceptional value and is the only one in the neighborhood with a FULL WALK-OUT Basement. It's practically a brand new home, meticulously designed with no detail overlooked. The stunning exterior showcases a combination of brick and craftsman elements. Inside, you'll find a spacious layout with 5 bedrooms, 3 full baths, and an open floor plan on the main level. The gorgeous galley kitchen features a generously sized island crafted from high-quality quartz. Upstairs, a spacious foyer leads to the expansive homeowner's suite, complete with a sitting room, dual closets, and a lavish bathroom with a separate tub and large shower. Unwind in your oversized master retreat, where you can cozy up by the fireplace. The full daylight basement is a blank canvas, ready for you to unleash your creative flair. This community is conveniently located within 3 miles of various shopping options, including clothing and home decor stores, as well as groceries and Home Depot. Plus, it offers easy access to I-75. Don't miss out on this incredible opportunity to make this house your home!
$363,900
581 Caledon Way Hampton, GA 30228
- Type:
- Single Family
- Sq.Ft.:
- 2,688
- Status:
- Active
- Beds:
- 4
- Lot size:
- 0.02 Acres
- Year built:
- 2018
- Baths:
- 3.00
- MLS#:
- 10258558
- Subdivision:
- Panhandle Valley
ADDITIONAL INFORMATION
Welcome to your dream home! This stunning open concept 4-bedroom,2.5 bathroom residence boasts spacious living areas, perfect for entertaining family and friends.Huge family room opens to a chef's kitchen large enough to host extended parties. Don't miss out on this huge owner's suite with dual vanities for the perfect relaxation. With i'ts modern amenities and stylish design, this home offers the ultimate blend of comfort and sophistication. Nestled in a desirable neighborhood, enjoy the tranquility of suburban living while still being close to city conveniences. Don't miss the opportunity to make this hosue your home sweet home!
- Type:
- Townhouse
- Sq.Ft.:
- 1,568
- Status:
- Active
- Beds:
- 3
- Lot size:
- 0.08 Acres
- Year built:
- 2024
- Baths:
- 3.00
- MLS#:
- 7344851
- Subdivision:
- Chatham
ADDITIONAL INFORMATION
The Normandy floor plan at Chatham is the perfect townhome for you! Luxurious hardwoods throughout the main level lead to an amply sized family room with fireplace. Chefs alike will rejoice when seeing the gourmet kitchen with its stylish gray cabinets, stunning granite countertops, enormous island & separate dining area! Upper level features a huge owner's suite and a plush master bathroom with dual vanity, standing shower & enormous walk-in closet. Two spacious additional bedrooms & hall bathroom with granite countertops round out the upper level! The private backyard will be a hit when hosting family and friends. Awesome amenities include a playground, community pavilion, dog park, and a multi-purpose field! Don't miss out on the opportunity to own in this spectacular GATED community!
- Type:
- Townhouse
- Sq.Ft.:
- 1,568
- Status:
- Active
- Beds:
- 3
- Lot size:
- 0.08 Acres
- Year built:
- 2024
- Baths:
- 3.00
- MLS#:
- 7344687
- Subdivision:
- Chatham
ADDITIONAL INFORMATION
The Normandy floor plan at Chatham is the perfect townhome for you! Luxurious hardwoods throughout the main level lead to an amply sized family room with fireplace. Chefs alike will rejoice when seeing the gourmet kitchen with its stylish gray cabinets, stunning granite countertops, enormous island & separate dining area! Upper level features a huge owner's suite and a plush master bathroom with dual vanity, standing shower & enormous walk-in closet. Two spacious additional bedrooms & hall bathroom with granite countertops round out the upper level! The private backyard will be a hit when hosting family and friends. Awesome amenities include a playground, community pavilion, dog park, and a multi-purpose field! Don't miss out on the opportunity to own in this spectacular GATED community!
- Type:
- Townhouse
- Sq.Ft.:
- 1,568
- Status:
- Active
- Beds:
- 3
- Lot size:
- 0.08 Acres
- Year built:
- 2024
- Baths:
- 3.00
- MLS#:
- 20173115
- Subdivision:
- Chatham
ADDITIONAL INFORMATION
The Normandy floor plan at Chatham is the perfect townhome for you! Luxurious hardwoods throughout the main level lead to an amply sized family room with fireplace. Chefs alike will rejoice when seeing the gourmet kitchen with its stylish gray cabinets, stunning granite countertops, enormous island & separate dining area! Upper level features a huge owner's suite and a plush master bathroom with dual vanity, standing shower & enormous walk-in closet. Two spacious additional bedrooms & hall bathroom with granite countertops round out the upper level! The private backyard will be a hit when hosting family and friends. Awesome amenities include a playground, community pavilion, dog park, and a multi-purpose field! Don't miss out on the opportunity to own in this spectacular GATED community!
- Type:
- Townhouse
- Sq.Ft.:
- 1,568
- Status:
- Active
- Beds:
- 3
- Lot size:
- 0.08 Acres
- Year built:
- 2024
- Baths:
- 3.00
- MLS#:
- 20173063
- Subdivision:
- Chatham
ADDITIONAL INFORMATION
The Normandy floor plan at Chatham is the perfect townhome for you! Luxurious hardwoods throughout the main level lead to an amply sized family room with fireplace. Chefs alike will rejoice when seeing the gourmet kitchen with its stylish gray cabinets, stunning granite countertops, enormous island & separate dining area! Upper level features a huge owner's suite and a plush master bathroom with dual vanity, standing shower & enormous walk-in closet. Two spacious additional bedrooms & hall bathroom with granite countertops round out the upper level! The private backyard will be a hit when hosting family and friends. Awesome amenities include a playground, community pavilion, dog park, and a multi-purpose field! Don't miss out on the opportunity to own in this spectacular GATED community!
$223,900
11329 Michelle Way Hampton, GA 30228
- Type:
- Townhouse
- Sq.Ft.:
- 1,884
- Status:
- Active
- Beds:
- 3
- Lot size:
- 0.05 Acres
- Year built:
- 2004
- Baths:
- 4.00
- MLS#:
- 7343285
- Subdivision:
- Callway Crossing
ADDITIONAL INFORMATION
This townhome features three bedrooms, two and a half baths, and boasts an end unit location. Its layout is simple yet functional, with an open-concept design that seamlessly connects the living, dining, and kitchen areas. Upstairs, you'll find the bedrooms, offering privacy and comfort. The master bedroom includes its own ensuite bath.This townhome offers added privacy and natural light, making it a desirable choice. Whether you're a first-time homebuyer or considering an investment property, this townhome provides a great opportunity to own a comfortable and convenient living space.
- Type:
- Single Family
- Sq.Ft.:
- 1,759
- Status:
- Active
- Beds:
- 4
- Year built:
- 2024
- Baths:
- 3.00
- MLS#:
- 10257940
- Subdivision:
- Towne Center
ADDITIONAL INFORMATION
Welcome home to our WALLACE at Towne Center on Lot 70 in sought after Hampton by DRB Homes! No detail is left behind in this beautiful single family home featuring an exquisite craftsman exterior. Our spacious WALLACE plan on a slab features 4 bedrooms, 2.5 baths. The owner's suite has seperate tub and shower, dual sinks and large closet. This open layout on the main level features a stunning kitchen with a breakfast bar and quartz counter tops and beautiful cabinets. This home is about to begin construction and will be ready in the fall. Please note: Photos/virtual may not be of actual home.
- Type:
- Single Family
- Sq.Ft.:
- 1,938
- Status:
- Active
- Beds:
- 4
- Year built:
- 2023
- Baths:
- 3.00
- MLS#:
- 10257909
- Subdivision:
- Towne Center
ADDITIONAL INFORMATION
The Layla! Built by DRB Homes LOT 22, is a beautiful 4 Bedroom, 2.5 bath CRAFTSMAN floorplan!! This open floor plan home features a Two Story foyer with picture molding trim that welcomes you into an inviting and spacious family room. The Gourmet Kitchen is well appointed with an oversized island, Quartz countertops, pantry and tons of cabinetry. Luxury Vinyl Plank Flooring on the Main Level! The Master Bedroom is also oversized, and has a walk in closet, tray ceilings, dual vanities, separate garden tub and shower. Towne Center is a GATED COMMUNITY! Located in a sought-after area with convenient access to Interstate 75, lots of restaurants, Fayette Pavilion, Henry Towne Center, The Atlanta Motor Speedway and more! INCENTIVES WITH BUILDER APPROVED LENDER. STOCK PHOTO NOT ACTUAL HOME. Also included 2" Faux Wood Blinds Stainless Steel Appliances in the Kitchen, & Garage Door Openers. COME TOUR OUR 3 DECORATED MODELS!
- Type:
- Single Family
- Sq.Ft.:
- n/a
- Status:
- Active
- Beds:
- 5
- Lot size:
- 0.05 Acres
- Year built:
- 2016
- Baths:
- 4.00
- MLS#:
- 10257739
- Subdivision:
- Crystal Lake
ADDITIONAL INFORMATION
Welcome to this beautiful gorgeous 5 Bedroom 3.5 Bath, nestled in the Crystal Lake Golf & Country Club gated community. This 4 side brick beautiful home boasts hardwood floors, and a Master on the main with walk-in closet. The main level also has half bath, also an kitchen w/SS appliances and granite countertops. The upper level has another 4 bedrooms, 2 full bath and a media room. Each bedrooms has spacious closet.Two secondary rooms share a jack and jill bath perfect for family or guest. The exterior of the home has a nice patio, landscaping.
$450,900
109 Cabin Way Hampton, GA 30228
- Type:
- Single Family
- Sq.Ft.:
- 2,760
- Status:
- Active
- Beds:
- 4
- Year built:
- 2024
- Baths:
- 4.00
- MLS#:
- 7341899
- Subdivision:
- North Hampton
ADDITIONAL INFORMATION
Welcome home to our North Hampton Community in sought after Henry County by DRB Homes! No details is left behind on this beautiful Single Family home featuring an exquisite 4 sided brick Exterior. Our spacious " Radcliffe", 2760 square feet on Lot 102 on a slab features 4 bedrooms3-1/2 bathrooms and open layout on the main level. The stunning Kitchen features and island with Quartz countertops and beautiful Cabinets with a spacious walk-in pantry. Upstairs you will find a welcoming owner's suite, large walk in closet, large shower, and separate soaking Tub. This home will be ready for a March, 2024 closings.
$499,990
1105 Custom Trace Hampton, GA 30228
- Type:
- Single Family
- Sq.Ft.:
- 3,172
- Status:
- Active
- Beds:
- 5
- Lot size:
- 0.51 Acres
- Year built:
- 2023
- Baths:
- 3.00
- MLS#:
- 10255867
- Subdivision:
- Traditions At Crystal Lake
ADDITIONAL INFORMATION
New Construction in Traditions at Crystal Lake by DRB Homes. Now offering the Everest floor plan on cul-de-sac home site. This 5-bedroom, 3 full bath home is move-in ready. Home features formal living and dining room, large family room, guest room on main level. Stainless steel appliances in kitchen with double wall ovens and gas cook top, tile back splash and quartz counter tops throughout home. The home has a covered back porch for entertaining. The 2nd floor has three additional bedrooms all with vaulted ceilings. The large owner's suite offers a sitting room, double sinks, soaking tub, separate shower and dual closets. Home is located in a private cul-de-sac. This is move-in ready new construction. Community is close to shopping and dining. Builder is offering up to $10,000. and approved lender contributing 2% of contract price toward closing cost and rate buy down. Stock photos, photos are not of the actual home.
- Type:
- Single Family
- Sq.Ft.:
- 1,759
- Status:
- Active
- Beds:
- 4
- Year built:
- 2024
- Baths:
- 3.00
- MLS#:
- 10255396
- Subdivision:
- Towne Center
ADDITIONAL INFORMATION
Welcome home to our WALLACE at Towne Center on Lot 16 in sought after Hampton by DRB Homes! No detail is left behind in this beautiful single family home featuring an exquisite craftsman exterior. Our spacious WALLACE plan on a slab features 4 bedrooms, 2.5 baths. The owner's suite has seperate tub and shower, dual sinks and large closet.. This open layout on the main level features a stuning kitchen with a breakfast bar with quartz counter tops and beautiful cabinets. This home is ready for a quick move in. Please note: Photos/virtual may not be of actual home. This home will be ready mid April.
- Type:
- Single Family
- Sq.Ft.:
- 2,218
- Status:
- Active
- Beds:
- 4
- Lot size:
- 0.9 Acres
- Year built:
- 2017
- Baths:
- 3.00
- MLS#:
- 7340259
- Subdivision:
- Liberty Square Park
ADDITIONAL INFORMATION
Welcome home to one of the largest lots in Liberty Square! This two story, 4 bedroom, 2.5 bath home sits on nearly an acre. The fenced backyard offers privacy and security, perfect play area for children and pets or spending an afternoon relaxing on the covered back porch. There's even a dedicated area for a vegetable garden. The property lines are well beyond the fence in the back, so you have room to expand the back yard if you would like more space. Inside, the main level features a cozy living area open to the eat-in kitchen with stainless steel appliances. The dinning room is the perfect size to be used as a home office if needed. Upstairs you will find 4 spacious bedrooms and the laundry room. The large master suite has an ensuite bath and a large walk-in closet. With the convenient location, you are a 5-15 minute drive to multiple shopping areas and 25 minute drive to the airport.
- Type:
- Single Family
- Sq.Ft.:
- 2,974
- Status:
- Active
- Beds:
- 4
- Lot size:
- 0.28 Acres
- Year built:
- 2007
- Baths:
- 3.00
- MLS#:
- 10243220
- Subdivision:
- Cobblestone Ridge
ADDITIONAL INFORMATION
Very nice home that has all the space you are looking for! Home features 4 bedrooms with 2.5 bathrooms with the owners suite on the main. Very spacious closets in all of the bedrooms. Separate dining room and breakfast area. Nice sized backyard that is perfect for entertaining. Close to shopping, malls and restaurants. Home is being sold as is!
- Type:
- Single Family
- Sq.Ft.:
- 2,654
- Status:
- Active
- Beds:
- 4
- Year built:
- 2024
- Baths:
- 3.00
- MLS#:
- 7340203
- Subdivision:
- North Hampton
ADDITIONAL INFORMATION
Welcome home to our North Hampton Community in sought after Henry County by DRB Homes! No details is left behind in this beautiful single family home featuring an exquisite 4 sided brick exterior. Our spacious "Horizon", LOT 16, on a slab features 4 bedrooms 2-1/2 Bathrooms and open Layout on the main level. The stunning kitchen features an island with Blanco Quartz countertops and beautiful white cabinets with a spacious walk-in pantry. Upstairs you will find a welcoming owner's suite , large walk in closet, large shower, and separate soaking tub. This home is under construction in time for a spring move-in! This is not the actual home but a decorated model.
$480,500
120 Cabin Way Hampton, GA 30228
- Type:
- Single Family
- Sq.Ft.:
- 3,289
- Status:
- Active
- Beds:
- 5
- Lot size:
- 0.25 Acres
- Year built:
- 2024
- Baths:
- 3.00
- MLS#:
- 7339989
- Subdivision:
- North Hampton
ADDITIONAL INFORMATION
THE ABIGAIL PLAN BUILT BY DRB HOMES IN THE NORTH HAMPTON CROSSING COMMUNITY, FEATURES 4-SIDED BRICK (STOCK PHOTOS), 3 CAR GARAGE; LARGE OPEN FOYER WITH 9-FOOT CEILINGS THROUGHOUT THE MAIN FLOOR; FORMAL DINING ROOM WITH COFFERED CEILINGS;LVP FLOORING ON THE LOWER LEVEL, QUARTZ COUNTER TOPS. FAMILY ROOM THAT LEADS TO A CHEF'S GOURMET KITCHEN, EAT IN AREA, STAINLESS STEEL APPLIANCES, DISHWASHER, MICROWAVE, AND A GUEST BEDROOM ON MAIN FLOOR; UPSTAIRS FEATURES A LUXURIOUS OWNERS SUITE WITH LARGE WALKIN CLOSET W/DUAL VANITIES, SEPARATE SHOWER GARDEN TUB , 3 SECONDARY BEDROOMS. A MUST SEE. Homes are going fast!!! This is not the actual home, only a rendering.
$478,900
188 Cabin Way Hampton, GA 30228
- Type:
- Single Family
- Sq.Ft.:
- 2,292
- Status:
- Active
- Beds:
- 4
- Lot size:
- 0.03 Acres
- Year built:
- 2023
- Baths:
- 3.00
- MLS#:
- 7339967
- Subdivision:
- North Hampton
ADDITIONAL INFORMATION
Welcome home to our North Hampton Community in sought after Henry County by DRB Homes! No details is left behind in this beautiful single family home featuring an exquisite 4 sided brick exterior. Our spacious "Oakmont", LOT 23, on a basement features 4 bedrooms 2-1/2 Bathrooms and open Layout on the main level. The stunning kitchen features an island with Blanco Quartz countertops and beautiful white cabinets with a spacious walk-in pantry. Upstairs you will find a welcoming owner's suite , large walk in closet, large shower, and separate soaking tub. This home is complete for a 30 days move-in!
$295,000
11591 Kades Trail Hampton, GA 30228
- Type:
- Single Family
- Sq.Ft.:
- 1,902
- Status:
- Active
- Beds:
- 4
- Lot size:
- 0.25 Acres
- Year built:
- 2004
- Baths:
- 3.00
- MLS#:
- 7339077
- Subdivision:
- Kades Cove
ADDITIONAL INFORMATION
Come check out this spacious 4-bedroom, 2 1/2-bath home offering a perfect blend of comfort and style. As you enter, you are greeted by a grand foyer with high ceilings, setting the tone for the rest of the home. The open floorplan seamlessly connects the living, dining, and kitchen areas, perfect for modern living and entertaining. All bedrooms are located on the second level, providing privacy and tranquility. Retreat to the spacious master suite with an ensuite bathroom, including a separate shower and tub, and a walk-in closet. Two additional bedrooms provide versatility, perfect for a growing family or a dedicated home office. The home has been recently upgraded with hardwoods throughout the main floor, new kitchen appliances, cabinets, backsplash and countertops and new paint throughout. Also included is a washer and dryer, a new roof and a new hot water heater. Comfort meets convenience as the neighborhood is within walking distance to schools and just across from Walmart and shopping. Don't miss this opportunity to make this house your home!
- Type:
- Single Family
- Sq.Ft.:
- 2,261
- Status:
- Active
- Beds:
- 4
- Lot size:
- 0.22 Acres
- Year built:
- 2004
- Baths:
- 3.00
- MLS#:
- 10254382
- Subdivision:
- The Hamptons
ADDITIONAL INFORMATION
PRICE REDUCED! Looking for a darling neighborhood with a small-town feel? Welcome to The Hamptons, a community of Craftsman-style homes, a wonderful common-area greenspace, sidewalks, underground utilities, and a quick walk to Downtown Historic Hampton restaurants, coffee shop, ice creamery, local bookstore, brewery, and more. 21 Weeping Willow is on a cul-de-sac and takes advantage of some nice privacy from a wooded lot next door. At the covered Front porch, the home has a nearly stepless entry. The 2-story Foyer welcomes you in. You will find an open floor plan, a large formal Dining room with built-ins, an eat-in Kitchen, and a vaulted Great room with brick fireplace. The Master Suite is on the main level, with a double-trey ceiling, walk-in closet, and a bright and spacious bathroom with vaulted ceiling. There is an additional Bedroom and full Bath, a Laundry room, and stepless access to both the Garage and rear Patio that complete the main level. Walk up the grand staircase highlighted with architectural cove detail. Upstairs reveals the 3rd and 4th Bedrooms, a full bath, and stepless entry into the main part of the attic, for easily changing your furnace filter! Step outside to a backyard with nice views, and breathing room from the neighbors bordering homes. Side-entry garage. Close to McBrayer Park and the Hampton Splash Pad, plus accessibility to shopping at SouthPoint and Atlanta Motor Speedway. Property taxes don't reflect a homestead exemption. SELLER IS OFFERING BUYER A $4000 FLOORING ALLOWANCE AT CLOSING.

The data relating to real estate for sale on this web site comes in part from the Broker Reciprocity Program of Georgia MLS. Real estate listings held by brokerage firms other than this broker are marked with the Broker Reciprocity logo and detailed information about them includes the name of the listing brokers. The broker providing this data believes it to be correct but advises interested parties to confirm them before relying on them in a purchase decision. Copyright 2024 Georgia MLS. All rights reserved.
Price and Tax History when not sourced from FMLS are provided by public records. Mortgage Rates provided by Greenlight Mortgage. School information provided by GreatSchools.org. Drive Times provided by INRIX. Walk Scores provided by Walk Score®. Area Statistics provided by Sperling’s Best Places.
For technical issues regarding this website and/or listing search engine, please contact Xome Tech Support at 844-400-9663 or email us at xomeconcierge@xome.com.
License # 367751 Xome Inc. License # 65656
AndreaD.Conner@xome.com 844-400-XOME (9663)
750 Highway 121 Bypass, Ste 100, Lewisville, TX 75067
Information is deemed reliable but is not guaranteed.
Hampton Real Estate
The median home value in Hampton, GA is $176,100. This is lower than the county median home value of $177,200. The national median home value is $219,700. The average price of homes sold in Hampton, GA is $176,100. Approximately 70.08% of Hampton homes are owned, compared to 22.3% rented, while 7.62% are vacant. Hampton real estate listings include condos, townhomes, and single family homes for sale. Commercial properties are also available. If you see a property you’re interested in, contact a Hampton real estate agent to arrange a tour today!
Hampton, Georgia 30228 has a population of 7,463. Hampton 30228 is less family-centric than the surrounding county with 30.36% of the households containing married families with children. The county average for households married with children is 32.68%.
The median household income in Hampton, Georgia 30228 is $55,411. The median household income for the surrounding county is $64,752 compared to the national median of $57,652. The median age of people living in Hampton 30228 is 38.5 years.
Hampton Weather
The average high temperature in July is 89.6 degrees, with an average low temperature in January of 31.8 degrees. The average rainfall is approximately 50.5 inches per year, with 1.1 inches of snow per year.
