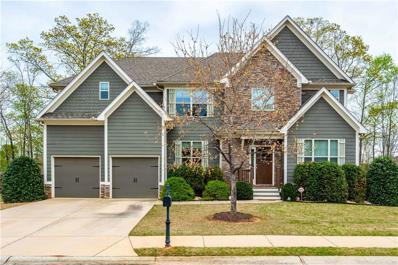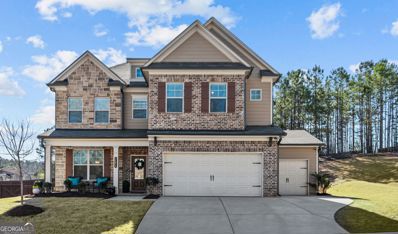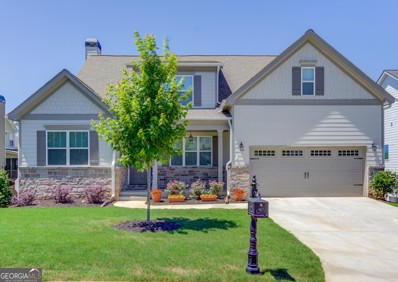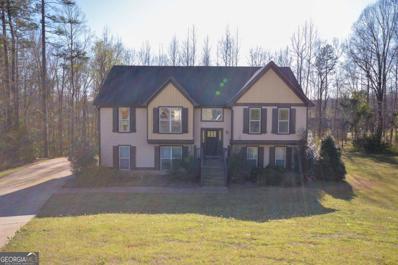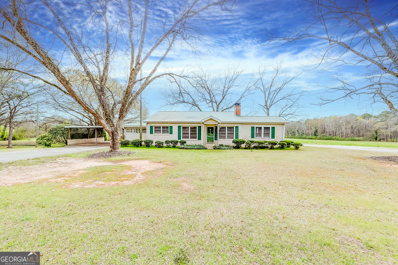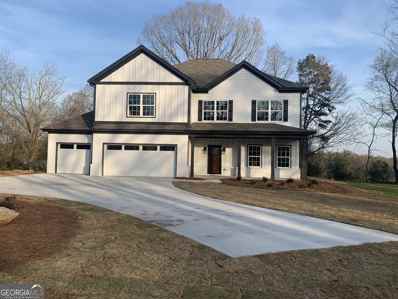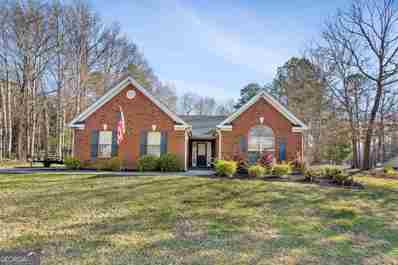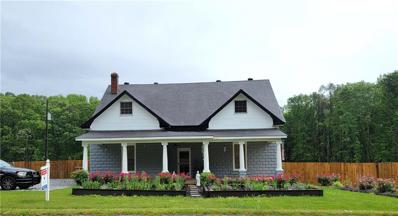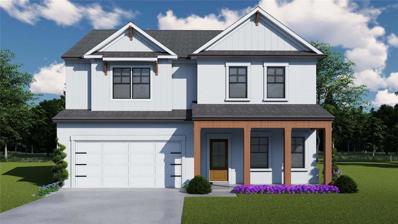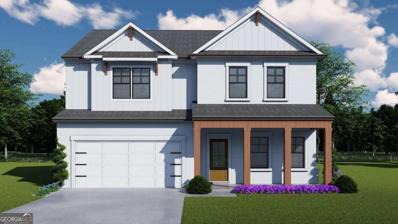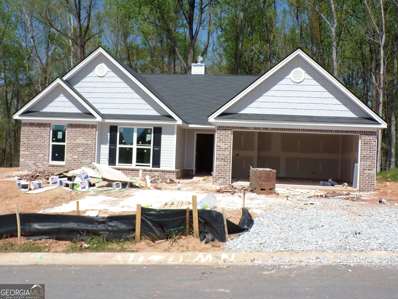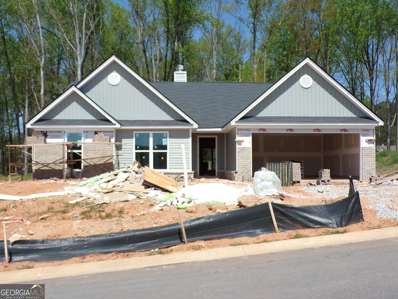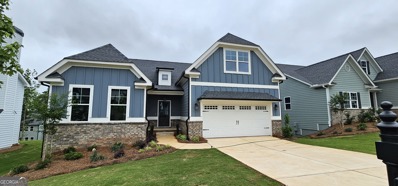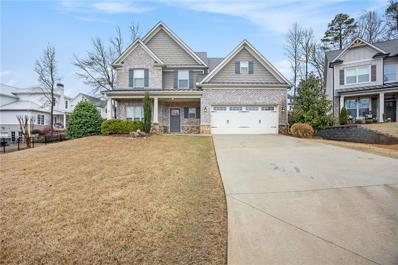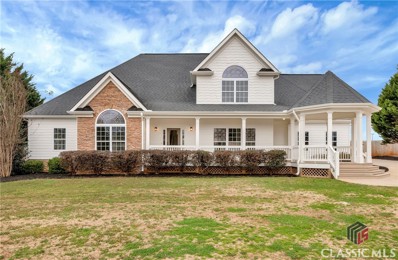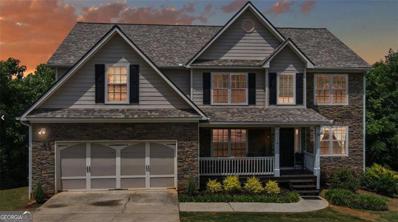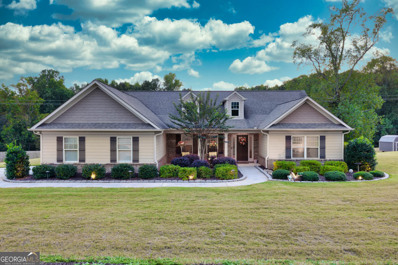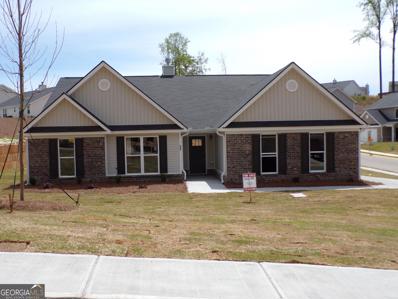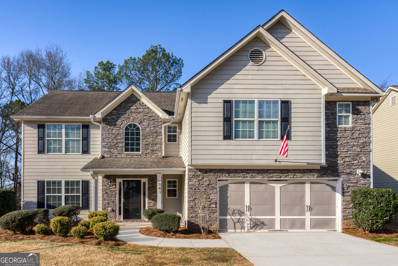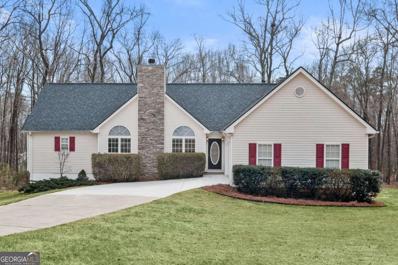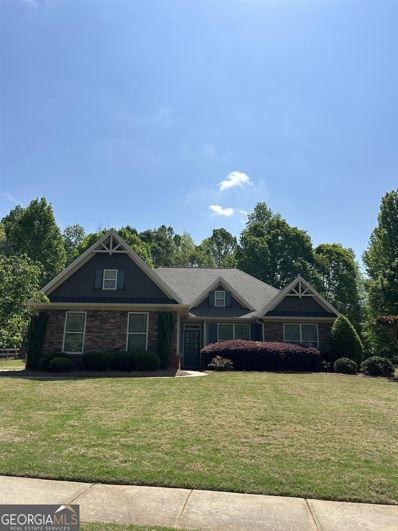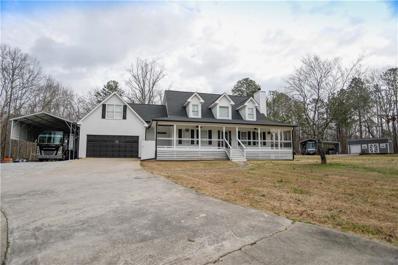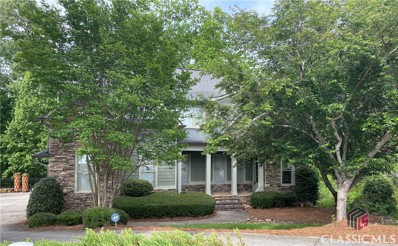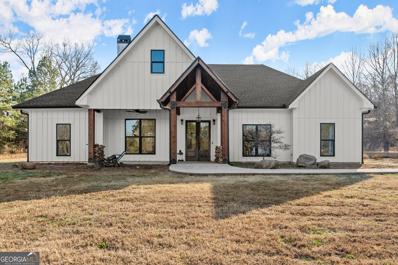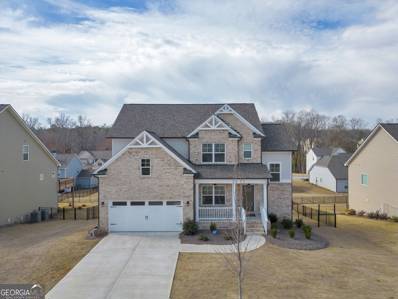Jefferson GA Homes for Sale
$645,000
533 Widgeon Way Jefferson, GA 30549
- Type:
- Single Family
- Sq.Ft.:
- 4,108
- Status:
- Active
- Beds:
- 6
- Lot size:
- 0.3 Acres
- Year built:
- 2014
- Baths:
- 4.00
- MLS#:
- 7359392
- Subdivision:
- Mallards Landing
ADDITIONAL INFORMATION
Welcome to your dream home in the heart of an established community in Jefferson! This meticulously maintained residence offers an abundance of desirable features that are sure to impress even the most discerning buyer. Boasting a spacious layout, this residence offers ample space for both relaxation and entertaining. One of the standout features of this home is the refreshing pool and hot tub, providing the perfect oasis for those warm summer days or for unwinding after a long day. Picture yourself hosting poolside gatherings with family and friends, creating lasting memories. The finished basement is a true gem, offering an in-law suite with full kitchen for added convenience and privacy. This versatile space can also serve as a recreational area, home office, including a media room, allowing for endless possibilities to suit your needs. Step outside and discover a fenced yard, providing a safe and secure space for children and pets to roam freely. Whether you're hosting a BBQ or simply enjoying a quiet afternoon, the privacy of the fenced yard offers a serene atmosphere for outdoor activities. This home has been meticulously maintained and is move-in ready, allowing you to embrace the comforts of home from day one. The well-manicured landscaping and pristine exterior showcase the pride of ownership that is evident throughout the property. This home is located within the highly acclaimed Jefferson City school district in a vibrant and growing community that is still growing with new construction homes.
- Type:
- Single Family
- Sq.Ft.:
- 2,519
- Status:
- Active
- Beds:
- 4
- Lot size:
- 0.3 Acres
- Year built:
- 2020
- Baths:
- 3.00
- MLS#:
- 10270003
- Subdivision:
- Mallards Landing
ADDITIONAL INFORMATION
Welcome to your dream home in the desirable Mallards Landing subdivision of Jackson County! This stunning 4-bedroom, 3-bathroom residence boasts 2519 sqft of spacious living space and features a 3-car garage. Downstairs, youll find a convenient bedroom and a full bathroom, perfect for guests. The heart of the home is adorned with an open-concept layout, seamlessly connecting the living, dining, and kitchen areas. Upstairs you will discover the luxurious master suite complete with a private bath, offering a tranquil retreat after a long day. Additionally, two generously sized bedrooms share a Jack and Jill bathroom, ideal for family living. Outside, a cozy covered back porch and fireplace invites for outdoor gatherings and relaxation. Dont miss the opportunity to make this Mallards Landing gem your forever home!
- Type:
- Single Family
- Sq.Ft.:
- 2,704
- Status:
- Active
- Beds:
- 4
- Lot size:
- 0.2 Acres
- Year built:
- 2022
- Baths:
- 3.00
- MLS#:
- 10269755
- Subdivision:
- Traditions Of Braselton
ADDITIONAL INFORMATION
This 4-Bedroom, 3-Bath on a FULL Unfinished Basement is exactly what you have been looking for in the sought-after Traditions of Braselton Golf Community. This home features the owner's suite on the main and an additional guest bedroom on the main, along with 2 full baths. The second level features 2 Bedrooms plus a Bonus room with a full bath featuring a double vanity and separate wet area. Not to mention, the basement is ready to finish to your needs. As you step inside to the main level, crown molding adorns the entry foyer, setting the tone for the luxurious interiors that await. A separate formal dining room featuring a designer trim package is the perfect setting for all your entertaining. Engineered flooring, 2-inch blinds, and updated light fixtures add a touch of modern sophistication. This split Bedroom Plan with 2 bedrooms on the main makes it a perfect plan for an in-law suite or home office. The guest bedroom is accompanied by a full bath features granite countertop with an under-mount sink. Gather with loved ones and friends in the spacious vaulted family room with ceiling fan & wood-burning fireplace. Laundry room with storage space is also on the main and adds convenience to daily living. The kitchen boasts granite countertops, stainless steel, Frigidaire appliances, including a 4-burner stove with a 5th warming burner, microwave, and dishwasher, and a convenient pantry for ample storage. The kitchen island seats 3 and has an under-mount stainless steel farm sink. There is also a breakfast room off of the kitchen for casual dining. Step outside to the covered deck with fan, ideal for al fresco dining or relaxing in the fresh air. The owner's suite is a private retreat, complete with two large walk-in closets. The en-suite bath features a double vanity with plenty of drawer space, a separate water closet, garden tub, and tiled shower. Upstairs, a versatile bonus room awaits, making this area into a home office, rec room, or flex room. Two spacious bedrooms, each boasting ceiling fans and large closets. Also, upstairs you will find a 3rd full bath with double vanity and separate wet area. The full, unfinished basement offers endless possibilities for customization, with extra insulation, waterproofing on walls and floors, and a concrete-poured patio. Parking is a breeze with the spacious 2-car garage equipped with a convenient opener. Stone watertable and stylish concrete siding, the exterior exudes timeless appeal, enhanced by a welcoming front porch with Battan board trim, perfect for enjoying the peaceful surroundings with your morning coffee. This home is situated in the established Traditions of Braselton Golf Community, offering resort-style amenities. Enjoy the Olympic-sized pool with splash pad and waterslide, or get involved by joining one of the many activities such as tennis, pickleball, golf, and countless social gatherings. Grab a bite to eat at the on-site Country Club Restaurant, Twenty7, or have a cocktail at the bar during trivia night (Membership Required). Traditions also offers a wide variety of Social Clubs/Groups, such as an Empty-Nester Group, Wine Club, Book Club, Bunco Group etc. Don't miss your chance to experience the perfect blend of luxury and leisure in this exceptional home!
- Type:
- Single Family
- Sq.Ft.:
- 3,256
- Status:
- Active
- Beds:
- 4
- Lot size:
- 1 Acres
- Year built:
- 2008
- Baths:
- 3.00
- MLS#:
- 10268909
- Subdivision:
- River Glen
ADDITIONAL INFORMATION
Needs a little TLC but great house in a great location. Cul-de-sac lot AND a huge yard. This split foyer has 4 bedrooms and 3 baths. Master on main, separate dining room and large master suite in a split bedroom plan. The lower level is finished with 1 bedroom and full bath and a flex room. The large laundry room is located on the lower floor. Kitchen has dark cherry cabinets and laminate countertops. Large master closet off master bath.
- Type:
- Single Family
- Sq.Ft.:
- 1,940
- Status:
- Active
- Beds:
- 3
- Lot size:
- 0.9 Acres
- Year built:
- 1940
- Baths:
- 3.00
- MLS#:
- 10268342
- Subdivision:
- None
ADDITIONAL INFORMATION
Welcome to this charming ranch-style home set on a sprawling .9-acre corner lot! Boasting 3 bedrooms, 2.5 bathrooms, and 1940 square feet. This property offers ample space for comfortable living. In need of some TLC, this property presents an exciting opportunity for renovation and customization to bring your dream home to life. Whether you're envisioning modern updates or embracing its classic charm, the possibilities are endless.
- Type:
- Single Family
- Sq.Ft.:
- 3,273
- Status:
- Active
- Beds:
- 4
- Lot size:
- 1.72 Acres
- Year built:
- 2024
- Baths:
- 4.00
- MLS#:
- 20175516
ADDITIONAL INFORMATION
BEAUTIFUL COUNTRY SETTING WITH VIEWS OF PASTURES. NEED ROOM TO EXPAND THIS IS THE ONE. EVERY BEDROOM HAS ITS OWN FULL BATHROOM. ATTENTION TO DETAIL IS SHOWN WHEN YOU WALK THROUGH THE HOME. KITCHEN IS A COOKS DREAM WITH DOUBLE WALL OVEN AND BUILT IN MICROWAVE. LARGE MASTER BEDROOM WITH LARGE MASTER BATH . DONT MISS OUT ON THIS ONE. SELLER IS OFFERING 10K TO BE APPLIED TO POINTS BUYDOWN OR CLOSING COST.
$380,000
582 Monte Lane Jefferson, GA 30549
- Type:
- Single Family
- Sq.Ft.:
- 1,611
- Status:
- Active
- Beds:
- 3
- Lot size:
- 0.75 Acres
- Year built:
- 2000
- Baths:
- 2.00
- MLS#:
- 20175402
- Subdivision:
- Holders Mill III
ADDITIONAL INFORMATION
Welcome home to this stunning 4-sided brick ranch nestled in the heart of Jefferson, GA. Boasting plenty of upgrades, including all-new flooring, a recent roof replacement, updated HVAC system, and a newer hot water heater, this home offers both comfort and peace of mind to its new owners. Step inside to discover an inviting open-concept layout, thoughtfully designed to accommodate large or growing families with ease. The spacious interior flows seamlessly from room to room, creating an ideal setting for everyday living and entertaining alike. Outside, a sprawling yard awaits, providing ample space for children to roam and play freely, while also offering endless possibilities for outdoor gatherings and relaxation. Conveniently situated near I-85, Athens, and Gainesville, this residence offers easy access to a wealth of amenities, entertainment options, and employment centers, ensuring that both work and leisure pursuits are always within reach.
- Type:
- Single Family
- Sq.Ft.:
- 2,318
- Status:
- Active
- Beds:
- 4
- Lot size:
- 5 Acres
- Year built:
- 1910
- Baths:
- 2.00
- MLS#:
- 7353070
ADDITIONAL INFORMATION
A Beautiful farm house situated on five (5 +/- acres) located in West Jackson County, minutes to I-85, Braselton and Chateau Elan. Country living with upscale conveniences minutes away, to mention only a few, Cotton Calf Kitchen Restaurant, Braselton Brewing Company, The Spa at Chateau Elan, Flourish Taproom, Traditions of Braselton Golf Club, Publix, Kroger, CVS and Urgent Care facilities. New "State of the Art" High School Complex opened Fall 2021. New Middle School opened Fall 2023. STEP INTO THE FOYER, with soaring ceiling, two chandeliers and staircase. This home features four large bedrooms and two full bathrooms. Two large bedrooms are located on the main with tall, impressive windows and high ceilings. French doors in Foyer open into Family/Great room, featuring a masonry fireplace and high ceilings. Adjacent to Family/Great room there is an area which could be dedicated to a "work from home office" with fiber optic internet. This space is sprawling yet a very functional floorplan which unfolds into dining area then into the open Kitchen. Enjoy the view overlooking the 5-acre yard from the Kitchen window. The Kitchen has two outside entrances, one accesses a side landing, the other exits to a long spacious screened-in porch overlooking the mini farm, great for family gatherings and picnics or just for relaxing. UPSTAIRS you find two massive bedrooms, Owner's suite has large sitting area and two giant walk-in closets. Bathroom is accessible to both bedrooms. The workmanship and the quality of building materials used in this home is rarely, if ever, found in today's housing market. The land has been cleared of numerous trees and fenced in as well as fenced divided areas perfect for keeping the farm animals separated. Kennels are included for anyone looking to breed any animals. This the mini farm you've been dreaming of! Qualifies for 100% financing!
- Type:
- Single Family
- Sq.Ft.:
- 2,500
- Status:
- Active
- Beds:
- 4
- Lot size:
- 0.3 Acres
- Year built:
- 2024
- Baths:
- 3.00
- MLS#:
- 7352099
- Subdivision:
- Mallards Landing
ADDITIONAL INFORMATION
Westgate This home offers 4 Bedrooms and 3 Baths with a loft area upstairs. One guest suite with full bath on main. Rear stairs to Great Room opens to the Dining & Kitchen. The kitchen has a work island with bar stool seating & pantry. There is a valet area with optional cubbies in the foyer. Guest Suite & Full Bath on the main. Upstairs has a Loft, Primary Suite, two bedrooms, Hall bath & Laundry Room. SMART HOUSE PACKAGE Includes Ring Doorbell, Echo Show 8", Ecobee Thermostat & Kwikset Halo Smart Front Door Lock. Garage Door Opener (WIFI Enabled). Elegant Trim Package. LOCATED IN THE HIGHLY SOUGHT-AFTER JEFFERSON CITY SCHOOL DISTRICT. ***** STOCK IMAGES *** *** PLEASE CONTACT THE LISTING AGENT TO LEARN ABOUT OUR AMAZING INCENTIVES!* **PRICE REFLECTS A $10,000.00 DISCOUNT!!**
- Type:
- Single Family
- Sq.Ft.:
- 2,500
- Status:
- Active
- Beds:
- 4
- Lot size:
- 0.3 Acres
- Year built:
- 2024
- Baths:
- 3.00
- MLS#:
- 10265806
- Subdivision:
- Mallards Landing
ADDITIONAL INFORMATION
Westgate This home offers 4 Bedrooms and 3 Baths with a loft area upstairs. One guest suite with full bath on main. Rear stairs to Great Room opens to the Dining & Kitchen. The kitchen has a work island with bar stool seating & pantry. There is a valet area with optional cubbies in the foyer. Guest Suite & Full Bath on the main. Upstairs has a Loft, Primary Suite, two bedrooms, Hall bath & Laundry Room. SMART HOUSE PACKAGE Includes Ring Doorbell, Echo Show 8", Ecobee Thermostat & Kwikset Halo Smart Front Door Lock. Garage Door Opener (WIFI Enabled). Elegant Trim Package. LOCATED IN THE HIGHLY SOUGHT-AFTER JEFFERSON CITY SCHOOL DISTRICT. ****** PLEASE CONTACT THE LISTING AGENT TO LEARN ABOUT OUR AMAZING INCENTIVES!* STOCK IMAGES *** ** PRICE REFLECTS A $10,000.00 DISCOUNT**
- Type:
- Single Family
- Sq.Ft.:
- 2,100
- Status:
- Active
- Beds:
- 4
- Lot size:
- 0.32 Acres
- Year built:
- 2024
- Baths:
- 3.00
- MLS#:
- 20175021
- Subdivision:
- River Mist Plantation
ADDITIONAL INFORMATION
Jefferson City School District! New construction completion June 2024. This home features 4 Bedrooms, 2.5 baths. Vaulted family room opens to custom kitchen with large island, granite counters and painted custom cabinets. Home qualifies for 100% USDA eligible financing! Highly sought-after City of Jefferson school system. Neighborhood has great amenities including swim and playground! Appliances include Stove, Dishwasher and Microwave. Builders 1 yr Warranty and an 8 yr Structural Warranty! Photos and/or renderings are representative and not the actual property. Builder's Incentive $8000 in closing costs, buydown, etc.
- Type:
- Single Family
- Sq.Ft.:
- 2,100
- Status:
- Active
- Beds:
- 4
- Lot size:
- 0.32 Acres
- Year built:
- 2024
- Baths:
- 3.00
- MLS#:
- 20175020
- Subdivision:
- River Mist Plantation
ADDITIONAL INFORMATION
New Construction in Jefferson City School District! The "Harmony" floor plan features 4 Bedrooms, 2.5 baths. Huge, vaulted family room opens to custom kitchen with large island, granite counters and painted custom cabinets. Home qualifies for 100% USDA eligible financing! Highly sought-after City of Jefferson school system. Neighborhood has great amenities including swim and playground! Appliances include Stove, Dishwasher and Microwave. Builders 1 yr Warranty and an 8 yr Structural Warranty! Photos and/or renderings are representative and not the actual property. Builder's Incentive $8000 in closing costs, buydown, etc.
$509,900
4601 Blacksmith Jefferson, GA 30549
- Type:
- Single Family
- Sq.Ft.:
- n/a
- Status:
- Active
- Beds:
- 4
- Year built:
- 2024
- Baths:
- 3.00
- MLS#:
- 10266412
- Subdivision:
- Traditions Of Braselton
ADDITIONAL INFORMATION
WHAT A FIND!! IN HIGHLY SOUGHT-AFTER TRADITIONS OF BRASELTON! SUMMERWIND FLOOR PLAN - ADORABLE, TWO-STORY Craftsman-style home, WITH FULL DAYLIGHT BASEMENT. 4 BR/3 BA MASTER ON MAIN Gorgeous kitchen with Painted Cabinets opens into spacious great room with Tons of Natural Light and fireplace! Beautiful hardwood floors throughout main living areas. This home in the Links area Traditions is a Golf/Tennis Community with a RESORT STYLE LIVING including clubhouse, gym, pool, nature trails, pickle ball courts, and many more amenities! (Actual homesite is under construction - Photos from same floor plan used) **BUILT BY NORTHSIDE COMMONS BUILDERS**
- Type:
- Single Family
- Sq.Ft.:
- 3,022
- Status:
- Active
- Beds:
- 4
- Lot size:
- 0.24 Acres
- Year built:
- 2018
- Baths:
- 3.00
- MLS#:
- 7348182
- Subdivision:
- Traditions Of Braselton Ph 2
ADDITIONAL INFORMATION
Beautiful 4 bed, 2.5 bath in the highly desired Traditions of Braselton community. Expansive first floor with a large dining room and modern kitchen that opens to the massive living room - perfect for entertaining. The second floor houses the 3 generously sized bedrooms, secondary bathroom, plus a bonus room that would be great for an office space. The primary suite stuns with its coffered ceiling, en-suite bath with large tub and walk-in shower and walk-in closet. The large laundry room is impeccably placed on the second floor for the homeowner's convenience. Other features include the wooded backyard with covered patio and 2-car garage.
- Type:
- Single Family
- Sq.Ft.:
- 2,826
- Status:
- Active
- Beds:
- 4
- Lot size:
- 0.76 Acres
- Year built:
- 2006
- Baths:
- 3.00
- MLS#:
- 1014781
- Subdivision:
- Magnolia Pointe
ADDITIONAL INFORMATION
Welcome to your new home! This thoughtfully updated home has it ALL and then some! Situated in desirable Magnolia Pointe Subdivision on a large lot with a fully fenced in back yard in the highly desirable Gum Springs ES cluster. Upon entering, you'll be greeted by a neutral color palette with light and bright views and tall ceilings! Bright and airy family room with vaulted ceilings and woodburning fireplace (with gas starter) is open to the kitchen. The tastefully designed kitchen with granite countertops, white cabinets providing PLENTY of storage, and new stainless appliances including a double oven, pantry and butlers pantry too! Formal dining is HUGE and provides space for all your gatherings. Enjoy the large primary bedroom on the main level with a large walk-in closet. Another bedroom, full bath, large laundry room (with mud sink) complete the main level. Upstairs you will find two large bedrooms PLUS a bonus/flex/office space with its own private staircase and another full bath. Upgraded lighting and plumbing fixtures. TWO NEW HVAC SYSTEMS! PLUS a THREE Car garage! Exterior and interior have been freshly painted and most flooring updated too! You will LOVE spending time outside enjoying your yard! The covered front and back porch are the perfect place for those summer grill sessions or enjoying the evening! Schedule your showing today!
$440,000
770 Sandstone Jefferson, GA 30549
- Type:
- Single Family
- Sq.Ft.:
- 2,956
- Status:
- Active
- Beds:
- 5
- Lot size:
- 0.69 Acres
- Year built:
- 2005
- Baths:
- 3.00
- MLS#:
- 10261746
- Subdivision:
- Millstone Crossing
ADDITIONAL INFORMATION
Welcome to this exquisite 5-bedroom, 3-bathroom home with a full, unfinished basement, nestled in the coveted Millstone Crossing subdivision. Featuring granite countertops, a stylish backsplash, hardwood flooring, and stainless steel appliances. The main level boasts a 2-story foyer, an office, a formal dining room, and a great room with a cozy stone fireplace. The spacious kitchen, perfect for culinary enthusiasts, includes a large breakfast area. The master suite is a sanctuary with a sitting room, dual closets, a double vanity, and a separate tub and shower. This exceptional home sits on a cul-de-sac lot, offering privacy and a spacious backyard with steps leading to an open area, ideal for a fire pit or entertaining. The property also features a 3-car garage and an upper deck, adding to its appeal. Act now to make this elegant, functional, and upgraded home yours!
- Type:
- Single Family
- Sq.Ft.:
- 2,450
- Status:
- Active
- Beds:
- 4
- Lot size:
- 0.76 Acres
- Year built:
- 2016
- Baths:
- 3.00
- MLS#:
- 10261561
- Subdivision:
- Storey Meadows
ADDITIONAL INFORMATION
JEFFERSON CITY SCHOOLS!! Welcome to this stunning home situated on a level corner lot spanning 3/4 of an acre. The professionally landscaped yard welcomes you with a symphony of colors and textures, especially when illuminated by the outdoor landscape lights in the evening. This home boasts durable and attractive siding, complemented by a side entry garage providing ample parking and storage space. As you approach the entrance, a covered patio invites you to relax and enjoy. The private, fenced yard that ensures both security and serenity. Inside, the interior design features thoughtful touches throughout. The keeping room offers a cozy retreat, while the open kitchen with a central island is perfect for culinary enthusiasts and social gatherings. The spacious primary suite provides a tranquil escape, complete with a custom-designed closet to accommodate your needs. This home is designed to be stepless, making it highly accessible. With four bedrooms and 2 1/2 baths, it offers plenty of space for your family's needs. Crown molding graces the interior, adding an elegant finishing touch, and trey ceilings enhance the aesthetic appeal. Updated lighting fixtures illuminate the space with a modern touch. This residence harmoniously combines convenience, accessibility, and style for a truly exceptional living experience.
- Type:
- Single Family
- Sq.Ft.:
- 2,100
- Status:
- Active
- Beds:
- 4
- Lot size:
- 0.3 Acres
- Year built:
- 2023
- Baths:
- 3.00
- MLS#:
- 10261379
- Subdivision:
- River Mist Plantation
ADDITIONAL INFORMATION
New Construction in Jefferson City School District! Side entry garage! The "Harmony" floor plan features 4 Bedrooms, 2.5 baths. Huge, vaulted family room opens to custom kitchen with large island, granite counters and painted custom cabinets. Home qualifies for 100% USDA eligible financing! Highly sought-after City of Jefferson school system. Neighborhood has great amenities including swim and playground! Appliances include Stove, Dishwasher and Microwave. Builders 1 yr Warranty and an 8 yr Structural Warranty! Photos and/or renderings are representative and not the actual property. Builder's Incentive $8000 in closing costs, buydown, etc.
- Type:
- Single Family
- Sq.Ft.:
- 2,739
- Status:
- Active
- Beds:
- 4
- Lot size:
- 0.35 Acres
- Year built:
- 2005
- Baths:
- 3.00
- MLS#:
- 10260526
- Subdivision:
- Millstone Crossing
ADDITIONAL INFORMATION
Big beautiful home in a highly desired neighborhood!! This family home greets you with a charming covered front porch and a 2 story foyer upon entry. The downstairs offers a front room perfect for a home office or library and a separate dining room large enough to accommodate friends and family. The spacious kitchen features granite counter tops, brand new stainless steel appliances, pantry, and beautiful wood cabinets. Open concept kitchen, breakfast/dining area, and living room allow for a natural flow through the home. Upstairs you will find an oversized master suite with tray ceilings, a master bathroom with double vanity, and a walk in closet of your dreams. All 3 secondary bedrooms upstairs also have closets youad have to see to believe!
- Type:
- Single Family
- Sq.Ft.:
- 1,827
- Status:
- Active
- Beds:
- 3
- Lot size:
- 1 Acres
- Year built:
- 1999
- Baths:
- 2.00
- MLS#:
- 10260043
- Subdivision:
- Academy Woods
ADDITIONAL INFORMATION
Beautiful and spacious 3 Bedroom / 2 Bath RANCH home with an enormous unfinished basement! Boat Door (8-foot garage door) access in the back yard for your lawn equipment, golf cart, side-by-side, etc.One full acre of land easy to maintain and quite private. The lot next door is another acre and weCOre told is available for purchase! Kitchen has a brand new electric stove/oven. Vaulted ceilings in the family room make this home feel much larger than it is! Home has been extremely well-maintained. HVAC unit was installed in 2019, and the roof is only 2 years old.
- Type:
- Single Family
- Sq.Ft.:
- 2,551
- Status:
- Active
- Beds:
- 3
- Lot size:
- 0.98 Acres
- Year built:
- 2008
- Baths:
- 3.00
- MLS#:
- 20173334
- Subdivision:
- Sterling Lake At Jefferson
ADDITIONAL INFORMATION
Recently painted and ready to move in. Jefferson City School System. Sidewalk, swimming pool gated community. Added heated & cooled sunroom. Large living room, den, plus sunroom. Workshop in rear of property. 2 car garage with epoxy floors.
- Type:
- Single Family
- Sq.Ft.:
- 3,155
- Status:
- Active
- Beds:
- 4
- Lot size:
- 2.62 Acres
- Year built:
- 1996
- Baths:
- 3.00
- MLS#:
- 7345569
- Subdivision:
- NONE
ADDITIONAL INFORMATION
Welcome Home! Greet your friends and sit awhile on the inviting rocking chair front porch of this Southern Charm Beauty. Award winning Jefferson City Schools, total remodel Home on 2.62 acres and NO Home Owners Association. As you step inside the impressive two story entryway, you are greeted by an Expansive Open Floor plan ideal for entertaining. Plenty of natural light throughout the home's airy layout. You'll love the gorgeous hardwood floors. The gourmet eat-in kitchen will inspire your inner chef- complete with SS appliances, breakfast bar, stone counters and pantry. An inviting two story great room graced with a beautiful fireplace and open view to the kitchen. Escape to the oversized master retreat on main to envy with luxurious spa bath, featuring dual vanities, Over sized separate shower That will WOW you! Step down to a separate Flex Room and Sun porch overlooking the expansive Private backyard just outside. Two large secondary bedrooms on upper level provide privacy for guests or plenty of room for family sleep and play. Don’t miss the large 4th Bedroom perfect for your man cave! Living at its best, Gazebo and Pad ready for your Hot Tub with lots of privacy. 2 Carport/ Metal Trailer covers to park RV's or Recreational Vehicles outside. Imagine living just minutes from historic downtown Jefferson, where charming shops, restaurants, and entertainment await. This home is also conveniently located within 30 minutes of Athens and the Mall of Georgia, and 45 minutes from Atlanta, the North Georgia Mountains, Lake Lanier and Lake Hartwell. This home is not just a dwelling; it's a lifestyle upgrade.
- Type:
- Single Family
- Sq.Ft.:
- 4,188
- Status:
- Active
- Beds:
- 3
- Lot size:
- 0.53 Acres
- Year built:
- 2008
- Baths:
- 4.00
- MLS#:
- 1014736
- Subdivision:
- Traditions of Braselton
ADDITIONAL INFORMATION
THIS IS A MUST SEE HOME! Gorgeous Custom-Built 3-story home located in highly desired Traditions of Braselton Golf Community. There are so many luxury details throughout this home: custom features such as deluxe trim and crown molding, custom cabinetry, granite countertops, Sub-Zero refrigerator, beautiful red oak hardwood floors, and tiled bathrooms; an elevator to service 3 levels, spacious owner's suite with trey ceiling and elegant bath with 2 walk-in closets; the great room has built-in bookcases & stone faced wood burning fireplace with gas starter; upstairs features an in-law suite (bdrm, adjoining bathroom and study/office area). The main level has a ramp entrance to back door making it wheel-chair accessible. The elevator is wheel-chair accessible as well as the upstairs full bathroom and bedroom. An oversized 3-car garage offers plenty of room for cars and recreational vehicles. Unfinished floors in the basement to complete as you wish, half bath will be completed soon, and has plenty of unfinished space for storage or completion. The view from the back deck and the screened-in porch off the master bedroom is a beautiful wooded view! Amenities include golf course, clubhouse, swim, tennis and fitness center.
- Type:
- Single Family
- Sq.Ft.:
- 2,787
- Status:
- Active
- Beds:
- 4
- Lot size:
- 4.2 Acres
- Year built:
- 2020
- Baths:
- 4.00
- MLS#:
- 10258045
- Subdivision:
- None
ADDITIONAL INFORMATION
Welcome to your secluded retreat nestled on over 4 acres of picturesque Georgia countryside. This stunning 4-bedroom, 3.5-bathroom custom-built home offers a perfect blend of elegance and functionality. Situated conveniently across the street from all three schools of East Jackson, this property ensures easy access for families with children. Step inside and be greeted by the exquisite craftsmanship evident in every detail. Custom cabinetry graces the kitchen, complemented by a beautiful backsplash and the convenience of a pot filler above the stove. The master bath beckons with its spa-like amenities, including an oversized vanity, standalone soaking tub, and a spacious tiled shower. The upgraded lighting fixtures add a touch of luxury to every corner of the home. Designed with accessibility in mind, the entire main level boasts features like zero entry points, wide doorways, and tiled showers, making it effortlessly accommodating for all. Venture outdoors and discover your own private oasis. The 18x40 lagoon-style inground pool awaits, complete with a tanning ledge and custom lighting for evening relaxation. The stamped concrete patio provides the perfect setting for outdoor gatherings, while the outdoor kitchen ensures seamless alfresco dining experiences. But the perks don't end there. Included in this exceptional offering is an additional .51-acre parcel directly across the street, providing river access a perfect spot for fishing and cooling off during hot Georgia summers. Conveniently located near Tanger Outlet and Athens, this property offers both tranquility and accessibility to modern amenities. Don't miss the opportunity to call this exquisite property your own. Schedule your viewing today and experience luxury living at its finest!
- Type:
- Single Family
- Sq.Ft.:
- 2,108
- Status:
- Active
- Beds:
- 3
- Lot size:
- 0.24 Acres
- Year built:
- 2022
- Baths:
- 3.00
- MLS#:
- 10257602
- Subdivision:
- Traditions Of Braselton
ADDITIONAL INFORMATION
A truly remarkable property nestled within the picturesque golf course and swim community of Traditions. This gorgeous, like-new home offers an inviting open floor plan that showcases a stunning kitchen with an island, timeless white cabinets, granite countertops, and pendant lighting. The generously sized pantry provides ample space for all your food items, ensuring both functionality and style. As you ascend to the upper level, you will be greeted by the spacious master bedroom, bathed in an abundance of natural light. The master bathroom boasts an exquisite tile shower that is sure to captivate your senses. Additionally, two additional bedrooms and a bathroom await, offering comfort and convenience for you and your family. The basement of this property has been thoughtfully partially finished, presenting an exciting opportunity for you to add your personal touch and complete the few remaining touches to create a space that perfectly aligns with your vision. Outside, you will find an extended patio and an amazing fenced-in backyard, providing the perfect setting for outdoor relaxation and entertainment.
Price and Tax History when not sourced from FMLS are provided by public records. Mortgage Rates provided by Greenlight Mortgage. School information provided by GreatSchools.org. Drive Times provided by INRIX. Walk Scores provided by Walk Score®. Area Statistics provided by Sperling’s Best Places.
For technical issues regarding this website and/or listing search engine, please contact Xome Tech Support at 844-400-9663 or email us at xomeconcierge@xome.com.
License # 367751 Xome Inc. License # 65656
AndreaD.Conner@xome.com 844-400-XOME (9663)
750 Highway 121 Bypass, Ste 100, Lewisville, TX 75067
Information is deemed reliable but is not guaranteed.

The data relating to real estate for sale on this web site comes in part from the Broker Reciprocity Program of Georgia MLS. Real estate listings held by brokerage firms other than this broker are marked with the Broker Reciprocity logo and detailed information about them includes the name of the listing brokers. The broker providing this data believes it to be correct but advises interested parties to confirm them before relying on them in a purchase decision. Copyright 2024 Georgia MLS. All rights reserved.
Jefferson Real Estate
The median home value in Jefferson, GA is $191,800. This is lower than the county median home value of $192,500. The national median home value is $219,700. The average price of homes sold in Jefferson, GA is $191,800. Approximately 62.66% of Jefferson homes are owned, compared to 28.16% rented, while 9.18% are vacant. Jefferson real estate listings include condos, townhomes, and single family homes for sale. Commercial properties are also available. If you see a property you’re interested in, contact a Jefferson real estate agent to arrange a tour today!
Jefferson, Georgia 30549 has a population of 10,259. Jefferson 30549 is more family-centric than the surrounding county with 37.66% of the households containing married families with children. The county average for households married with children is 36.53%.
The median household income in Jefferson, Georgia 30549 is $54,777. The median household income for the surrounding county is $57,999 compared to the national median of $57,652. The median age of people living in Jefferson 30549 is 38.1 years.
Jefferson Weather
The average high temperature in July is 89.1 degrees, with an average low temperature in January of 29.8 degrees. The average rainfall is approximately 50.5 inches per year, with 1.1 inches of snow per year.
