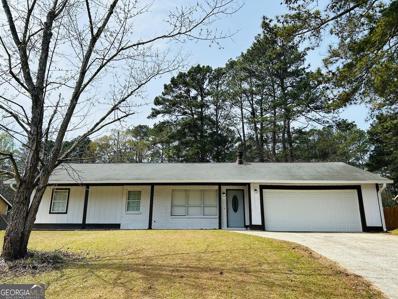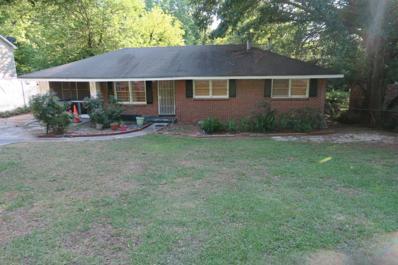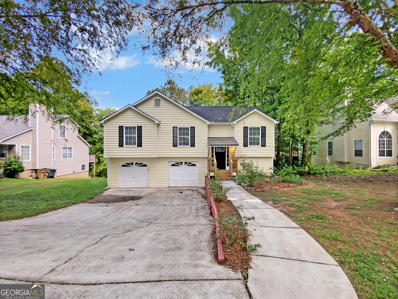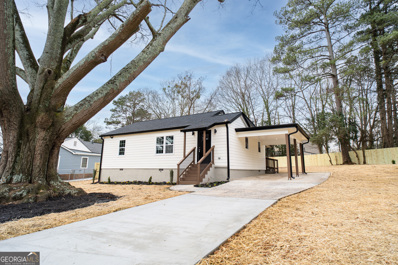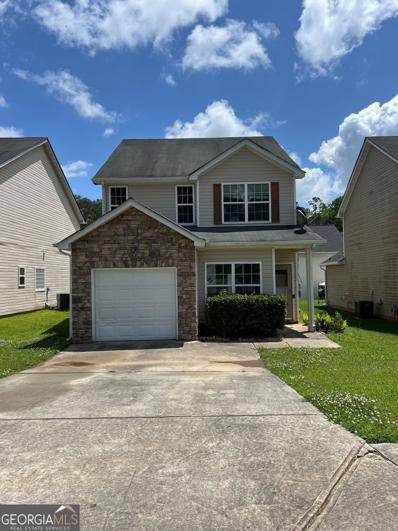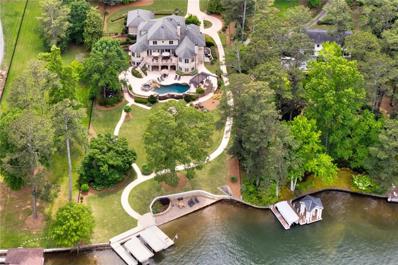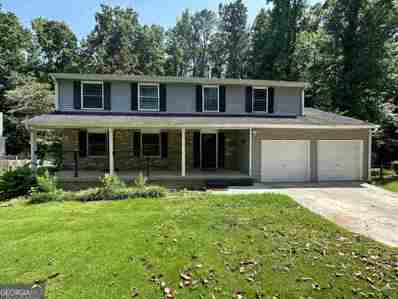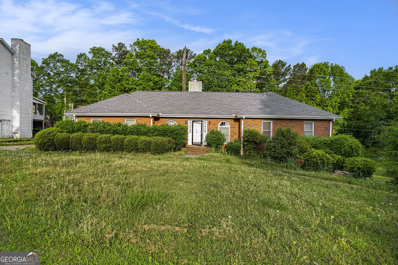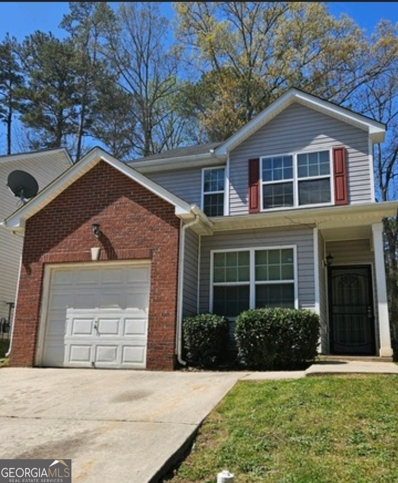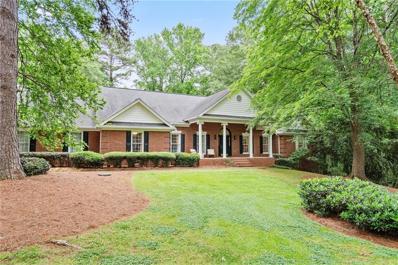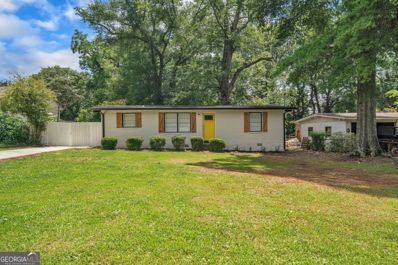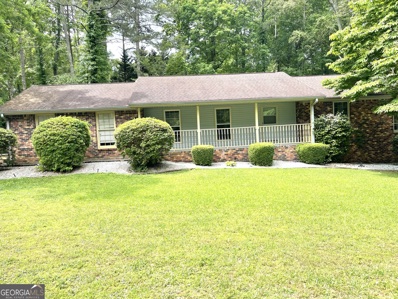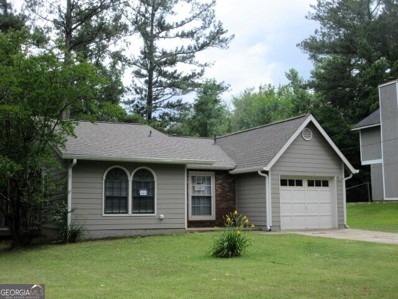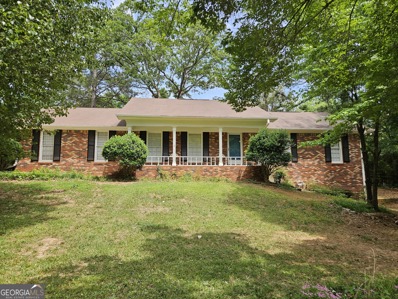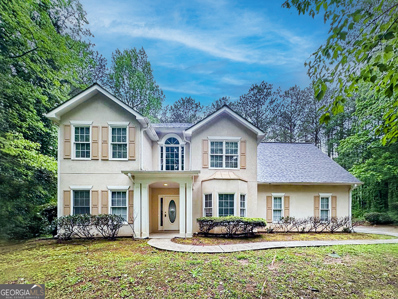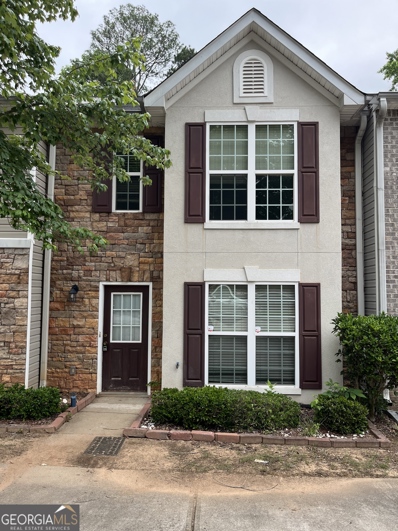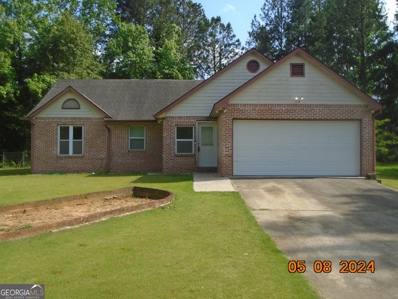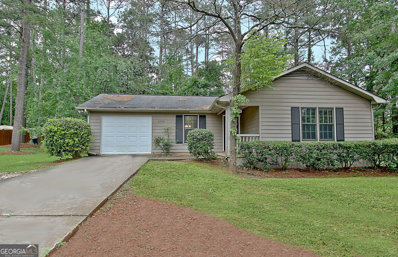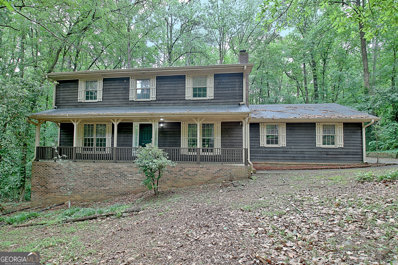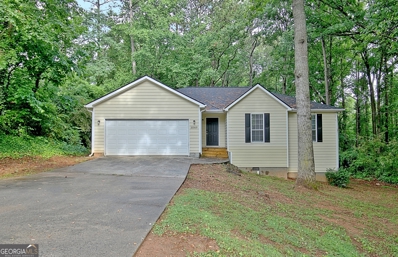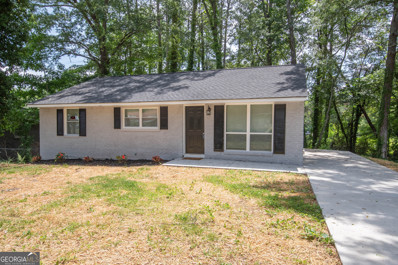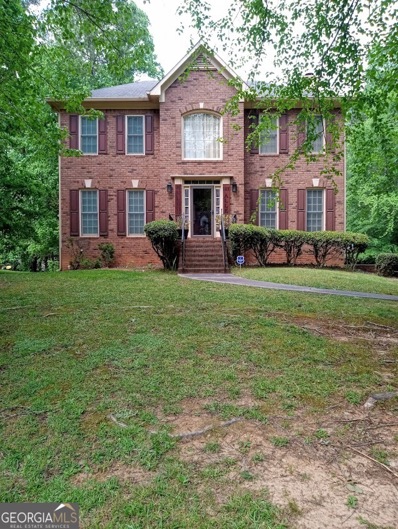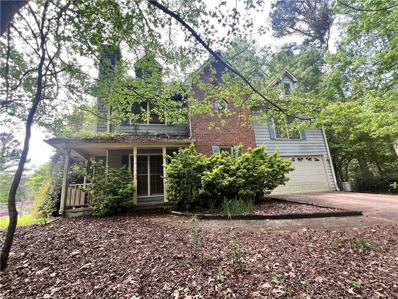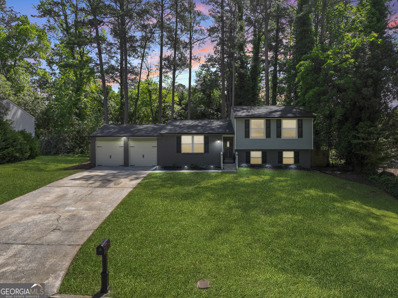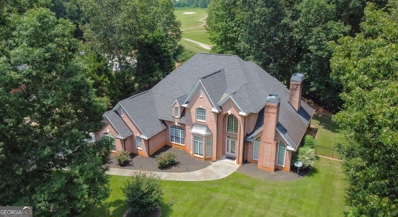Jonesboro GA Homes for Sale
- Type:
- Single Family
- Sq.Ft.:
- 1,286
- Status:
- Active
- Beds:
- 3
- Lot size:
- 0.51 Acres
- Year built:
- 1976
- Baths:
- 2.00
- MLS#:
- 10302605
- Subdivision:
- Embrey Hills
ADDITIONAL INFORMATION
Welcome to this beautifully renovated home featuring 3 bedrooms and 2 full bathrooms. Upon entering, you'll be captivated by the brand-new LVP flooring, granite countertops, fresh interior and exterior paint, and upgraded light fixtures throughout. The spacious living areas provide a welcoming atmosphere, perfect for relaxation and entertaining. The property boasts an expansive lot, ideal for outdoor gatherings, pets, and children's play. The backyard offers endless possibilities for enjoyment and tranquility. DonCOt miss the chance to own this exceptional home, conveniently located near International Park and Jonesboro Middle School.
- Type:
- Single Family
- Sq.Ft.:
- 1,104
- Status:
- Active
- Beds:
- 3
- Lot size:
- 0.43 Acres
- Year built:
- 1966
- Baths:
- 1.00
- MLS#:
- 7388357
- Subdivision:
- Jonesboro Heights
ADDITIONAL INFORMATION
Great All Brick Ranch Home With Hardwood Floors In Established Community. Three Bedrooms, 1 Full Bathroom, Living Room, Kitchen, And Laundry. Deck Off The Back And Large Backyard. Some TLC Needed To Make This House Your Home. Great Investment Property. Home Sold "As Is, Where Is".
Open House:
Saturday, 6/8 8:00-7:30PM
- Type:
- Single Family
- Sq.Ft.:
- 1,326
- Status:
- Active
- Beds:
- 3
- Lot size:
- 0.27 Acres
- Year built:
- 1996
- Baths:
- 2.00
- MLS#:
- 10301243
- Subdivision:
- PEACHTREE PLACE
ADDITIONAL INFORMATION
Welcome to this stunning home that offers a range of exclusive features. The sophisticated interior design, complemented by a neutral color palette, adds a touch of chic charm to the house. The fresh interior paint creates an inviting atmosphere, enhancing the modern appeal of the residence. The primary bathroom, designed for relaxation, features double sinks, a separate tub, and a shower, providing a tranquil personal space. The impressive kitchen boasts stainless steel appliances, adding a contemporary flair and enhancing the cooking experience. Cozy up by the fireplace for relaxing evenings at home, adding warmth and a focal point of coziness to the space. Outside, the beautifully crafted deck offers a peaceful spot to unwind or host gatherings on pleasant days. Don't miss out on this captivating offer to turn your dream home vision into reality!
$275,000
7663 Tara Road Jonesboro, GA 30236
- Type:
- Single Family
- Sq.Ft.:
- n/a
- Status:
- Active
- Beds:
- 3
- Lot size:
- 0.38 Acres
- Year built:
- 1958
- Baths:
- 2.00
- MLS#:
- 10301074
- Subdivision:
- Lake Tara
ADDITIONAL INFORMATION
Welcome to this charming ranch style house with 3 bedrooms, 2 bathrooms completely renovated with new ceramic title, wood floors, new kitchen cabinets, quartz countertops, new HVAC, plumbing, and electrical systems, new roof, new double panel insulated windows, new interior/exterior painting, new gutters and beautiful backyard, a big cover back porch great for entertainment and so much more. Come and enjoy this house, is located in a fast growing area in Jonesboro, close to highways, easy access to public transportation, downtown Atlanta, Atlanta Airport. Don't miss out this great opportunity!!!
- Type:
- Single Family
- Sq.Ft.:
- n/a
- Status:
- Active
- Beds:
- 4
- Lot size:
- 0.09 Acres
- Year built:
- 2006
- Baths:
- 3.00
- MLS#:
- 10301977
- Subdivision:
- BILTMORE
ADDITIONAL INFORMATION
WELCOME HOME MY FRIEND! OWN THIS BEAUTIFUL HOME AND ENJOY ALL THE BENEFITS OF HOMEOWNERSHIP! CONVENIENTLY LOCATED NEAR SHOPPING AND RESTAURANTS, THIS HOME OFFERS 4 BEDROOMS (OWNERS SUITE ON THE MAIN), KITCHEN, DINING AND LIVING ROOM. 2.5 BATHROOMS WITH OWNERS BATHROOM SHOWER NEWLY TILED. SEPARATE TUB AND SHOWER. ENJOY THE NEW HARDWOOD FLOORING & FRESH INTERIOR PAINT. BACKYARD PATIO FOR GRILLING WITH THE NEIGHBORS. NO PESKY HOA. MAKE THIS HOME YOURS TODAY AS IT WILL NOT LAST.
$3,000,000
3016 Emerald Drive Jonesboro, GA 30236
- Type:
- Single Family
- Sq.Ft.:
- 8,587
- Status:
- Active
- Beds:
- 6
- Lot size:
- 1.89 Acres
- Year built:
- 2006
- Baths:
- 8.00
- MLS#:
- 7387789
- Subdivision:
- Lake Spivey Estates
ADDITIONAL INFORMATION
Join Georgia's rich and famous just in time for summer on this stunning lakefront getaway! Designed with resort-inspired grounds that include custom designed infinity pool complete with a spa, an infinity-edge waterfall, a sun shelf pool entry and natural rock pool features. This incredible Lake Spivey home is being sold turnkey and furnished. Just 15 miles from the airport, this luxurious Lake Spivey Estates model home accounts for every detail. Lakefront living is easy to love with a party deck on the seawall and a two-slip covered boat dock. The home greets you with grand pillars framing the ornate front doors. The three-car garage offers space for your vehicles and other toys. The mood is set the second you walk in the door with stone tile flooring in the 2-story foyer. To the left, you'll find the music room that would also function well as a study. The dining room is to the right of the foyer on the way to the family room. Coffered ceilings, hardwood floors, and a fireplace bring a luxurious feel to this spacious, yet cozy, room. Continue into the chef's kitchen with TONS of cabinet and counter space, an enviable gas cooktop flanked by ovens on each side. This space isn't only functional, the keeping room off the kitchen offers panoramic views of Lake Spivey in addition to a great place to enjoy your breakfast and some stunning morning views. The massive master suite might be the most luxurious room in the house! Greek revival style pillars frame the bed and the entrance to the sitting room, which offers not only views of the lake but access to the expansive back deck. Enjoy a large soaking tub, walk-in shower, his and hers closets, and his and hers water closets in this top tier master bathroom. Upstairs, you'll find three ensuite bedrooms and easy access to storage space. The terrace level adds another two bedrooms (one is currently used as the fitness room), a second kitchen, family room, home theater room, and a beautiful temperature-controlled wine cellar with humidor, 2 large storage rooms with golf cart door and separate pet yard. Walk straight out from the terrace past the outdoor kitchen and entertainment area to the resort-style heated infinity pool and hot tub. When the sun goes down, you can keep warm around the stone fireplace. Towards the lake from the pool, enjoy the peaceful sounds of the waterfall from the additional seating area with unmatched views of the lake.
- Type:
- Single Family
- Sq.Ft.:
- 2,358
- Status:
- Active
- Beds:
- 5
- Year built:
- 1974
- Baths:
- 3.00
- MLS#:
- 10300228
- Subdivision:
- Old South
ADDITIONAL INFORMATION
Move in ready. Welcome to your wonderful 2 story traditional home with a rare 5 full bedrooms and 2.5 baths! Freshly painted and beautiful flooring throughout! No carpet. Featuring a formal living room with a fireplace, dining room, kitchen, breakfast area, 2 car attached garage, and a deck overlooking the wooded private backyard. Also comes with a bonus room and a partial finished basement for extra storage. Some renovation has been started on the basement , add your finish touch. Sit back and relax on the big front porch. Close to I-75 & 675, restaurants, and shopping center.
$242,000
9035 Teal Lane Jonesboro, GA 30236
- Type:
- Single Family
- Sq.Ft.:
- 2,311
- Status:
- Active
- Beds:
- 3
- Lot size:
- 0.43 Acres
- Year built:
- 1987
- Baths:
- 2.00
- MLS#:
- 10282189
- Subdivision:
- Thornwood
ADDITIONAL INFORMATION
Investor's Dream Fixer Upper Ranch Home on Basement Welcome to your next investment opportunity! This charming fixer upper ranch home, nestled on a generous plot, presents an ideal canvas for your renovation aspirations. Spread across the main level, this ranch home boasts ample room for redesign and expansion. With an open floor plan and generous square footage, there's plenty of space to unleash your creativity and transform this property into a modern masterpiece. The included basement provides additional square footage waiting to be utilized. Whether you envision creating extra living space, a recreational area, or a workshop, this basement offers the perfect opportunity to maximize the home's potential and increase its value. Step outside to discover a sprawling, level backyard, offering plenty of room for outdoor activities, gardening, or even the possibility of adding an accessory dwelling unit (ADU). The expansive outdoor space provides a blank canvas for landscaping projects and outdoor entertainment areas. Perfect for investors seeking lucrative rental opportunities, this property comes with no rental restrictions. Take advantage of the high demand for rental properties in the area and capitalize on the potential rental income stream. Situated in a desirable neighborhood [mention location details if available]. Bring your vision and creativity to breathe new life into this property. Whether you're a seasoned investor or a first-time renovator, this home offers the chance to unlock its hidden potential and reap the rewards. With the flexibility to customize, renovate, and rent out, this property presents an excellent investment opportunity with the potential for substantial returns. Don't miss out on this rare chance to acquire a fixer upper ranch home with endless possibilities. Seize the opportunity to turn this diamond in the rough into a lucrative investment venture. Schedule a viewing today and unleash your imagination!
- Type:
- Single Family
- Sq.Ft.:
- 1,844
- Status:
- Active
- Beds:
- 4
- Year built:
- 2006
- Baths:
- 3.00
- MLS#:
- 10299555
- Subdivision:
- Biltmore
ADDITIONAL INFORMATION
LOOKING FOR SPACE?...You just found it in this 1844 Sqft, 4 bedroom 2.5 bath with loft space. Wood floors throughout the entire house. Separate dining room off of the open family room with fireplace. Kitchen includes an appliance package. Master on the main floor. Garage for parking.
- Type:
- Single Family
- Sq.Ft.:
- 6,159
- Status:
- Active
- Beds:
- 5
- Lot size:
- 2.83 Acres
- Year built:
- 1986
- Baths:
- 6.00
- MLS#:
- 7386713
- Subdivision:
- Forest Estates-Lake Spivey
ADDITIONAL INFORMATION
Expansive, beautiful, traditional brick ranch located on a 2.82 acre estate lot on a cul-de-sac in the exclusive Lake Spivey Community. This home boasts 5 bedrooms, office, 4 full baths, 2 half baths, giant sunroom and full finished basement. Beautifully landscaped yard includes a gunite pool with waterfall and a 24x48 (4 car) garage/workshop with a built-in compressor. The main includes gorgeous hardwood floors throughout the great room, dining room, living room and bedrooms. The bright, open kitchen is filled with light from the wall of windows overlooking the pool and backyard. The lot includes an invisible fence for any pet needs and an RV parking pad. Located on the canal with private direct access to the lake and comes with an attached dock and 10 person (2021 Blue Suntracker Party Barge 20 DLX) pontoon boat. All lake and boat fees have been paid for the year. Lake Spivey is a private 600 acre lake community located just 20 miles south of downtown and 15 miles from the airport. Be sure to check out the Marina a few blocks away and the local Clayton County community amenities including new tennis/pickle ball courts, volleyball courts, community gym, play ground, dog park, golf course, waterslides and Clayton Connects walking/biking trail trail. This serene beautiful community has so much to offer. Do not miss this rare find on a lake oasis. This property is eligible for the Dream Maker Lending Program which can earn $4,500.00 toward closing costs. Please reach out to Mark Milam at Highland Mortgage for more information.
$275,900
133 South Avenue Jonesboro, GA 30236
- Type:
- Single Family
- Sq.Ft.:
- 1,388
- Status:
- Active
- Beds:
- 4
- Year built:
- 1958
- Baths:
- 2.00
- MLS#:
- 10298339
- Subdivision:
- None
ADDITIONAL INFORMATION
Welcome to your dream home in the heart of Jonesboro! This newly renovated property offers the perfect blend of modern comfort and classic charm, with an array of updates sure to impress even the most discerning buyer. That includes quartz countertops, a new roof on the home and shed, new flooring, HVAC system, soft close kitchen cabinets and the list goes on.. Conveniently located within walking distance to downtown Jonesboro, this property offers easy access to a variety of amenities and attractions. Experience the charm of small-town living with local shops, restaurants, and entertainment options just moments away. Don't miss the opportunity to join in on the excitement of the Christmas parade, a beloved tradition that brings the community together each year.
- Type:
- Single Family
- Sq.Ft.:
- 3,439
- Status:
- Active
- Beds:
- 5
- Year built:
- 1977
- Baths:
- 3.00
- MLS#:
- 10297556
- Subdivision:
- Hidden Hollow
ADDITIONAL INFORMATION
Welcome to your dream home located in a peaceful cul-de-sac setting! This stunning residence boasts five bedrooms and three full baths, enveloped in timeless four-sided brick construction. Upon entry, you'll be greeted by spacious rooms, including a generously-sized kitchen with a huge pantry, adorned with a charming bay window and outfitted with stainless steel appliances. The kitchen seamlessly flows into the cozy family room, complete with a fireplace, creating the perfect ambiance for gatherings. Entertaining is a breeze with the fully finished basement, featuring a theater room, full kitchen, and bathroom. This versatile space offers endless possibilities, whether utilized as a rental property for additional income or as an in-law suite for extended family members. An additional room in the basement can easily be transformed into a game room or office, catering to your lifestyle needs. Step outside to discover the expansive backyard, offering ample space for outdoor activities and relaxation. Enjoy dining and hosting guests on the large patio deck, providing the ideal setting for summer barbecues and outdoor entertaining. Relaxation awaits on the inviting front porch, perfect for enjoying your morning coffee or unwinding after a long day. With private access to the basement, convenience and privacy are at your fingertips. With so many features and amenities to offer, this home is truly a must-see! Schedule your tour today and discover the endless possibilities that await in this exceptional property.
- Type:
- Single Family
- Sq.Ft.:
- 1,286
- Status:
- Active
- Beds:
- 3
- Lot size:
- 0.3 Acres
- Year built:
- 1986
- Baths:
- 2.00
- MLS#:
- 10297987
- Subdivision:
- Chase Woods
ADDITIONAL INFORMATION
Fall in love with your dream home today! This charming home just hit the market and it's everything you've been searching for. With affordable pricing and eligibility for most financing options, it's the perfect opportunity to make your homeownership dreams a reality. Featuring luxury vinyl plank flooring throughout, a spacious great room combining dining and living areas, three bedrooms, two full baths, a fantastic kitchen, and a fabulous deck for outdoor enjoyment, this home has it all. Don't let this opportunity slip away. Call your trusted agent, schedule a tour. Now booking appointments.
- Type:
- Single Family
- Sq.Ft.:
- 1,668
- Status:
- Active
- Beds:
- 3
- Year built:
- 1981
- Baths:
- 2.00
- MLS#:
- 10296134
- Subdivision:
- Autumn Forest
ADDITIONAL INFORMATION
Adorable brick ranch home that's move-in ready! Fresh paint, new appliances, quartz counter tops, new flooring, new fixtures. Hurry, won't last long!!
- Type:
- Single Family
- Sq.Ft.:
- 2,952
- Status:
- Active
- Beds:
- 4
- Year built:
- 1993
- Baths:
- 3.00
- MLS#:
- 10296754
- Subdivision:
- Longwood
ADDITIONAL INFORMATION
Outstanding opportunity to own this newly renovated 4 bedrooms and 2.5 baths in Jonesboro. Property features an open floor plan, huge windows throughout letting natural light and the sun in the home, a spacious living room with the perfect lookout through the window to the deck to sit on for fresh air & sunlight while enjoying the view of your wooded lot, a bright & cozy kitchen with beautiful built-in cabinets, a breakfast bar, stainless steel appliances, and a dining area. This home is ready for you to make it your own, Don't miss out! Being sold AS IS, WHERE IS, Buyer is responsible for all inspections. All information and property details set forth in this listing, including all utilities and all room dimensions, are approximate, are deemed reliable but not guaranteed, and should be independently verified if any person intends to engage in a transaction based upon it. Seller/current owner does not represent and/or guarantee that all property information and details have been provided in this MLS listing.
- Type:
- Townhouse
- Sq.Ft.:
- 1,592
- Status:
- Active
- Beds:
- 3
- Year built:
- 2005
- Baths:
- 3.00
- MLS#:
- 10295266
- Subdivision:
- Carlington Estates
ADDITIONAL INFORMATION
$0 Down Payment available ~~ Nestled in the heart of Jonesboro, Georgia, 8346 Carlington Lane welcomes you with charm and comfort. This stylish townhome boasts a contemporary design and features three bedrooms, making it an ideal space for modern living. As you step inside, you're greeted by an open and inviting floor plan that seamlessly connects the living, dining, and kitchen areas. The living room is bathed in natural light, creating a warm and welcoming atmosphere. The well-appointed kitchen is a chef's delight, featuring modern appliances, ample counter space, and sleek cabinetry. Whether you're preparing a quick breakfast or hosting a dinner party, this kitchen is designed to meet your culinary needs. Upstairs, you'll find the three comfortable bedrooms, providing privacy and tranquility for all occupants. The primary bedroom is a serene retreat, complete with an en-suite bathroom for added convenience. Outside, a private patio space invites you to relax and unwind, making it an ideal spot for morning coffee or evening gatherings with friends. The townhome community offers well-maintained green spaces, adding to the overall appeal of the property. Conveniently located near amenities, shopping, and entertainment, 8346 Carlington Ln combines style and functionality for a truly modern lifestyle. This townhome is more than just a residence; it's a place to call home. 100% Financing Available with NO PMI or Special interest rate up to 2% below the current market -
$254,900
3057 Drexel Lane Jonesboro, GA 30236
- Type:
- Single Family
- Sq.Ft.:
- 1,642
- Status:
- Active
- Beds:
- 3
- Lot size:
- 0.36 Acres
- Year built:
- 1987
- Baths:
- 2.00
- MLS#:
- 10295602
- Subdivision:
- Botany Woods
ADDITIONAL INFORMATION
Nice 4 side brick ranch home. Lots of space for a ranch style home. Fenced in backyard for the children of pets. Fixed shed in backyard with overhead door. Then kitchen has been completely renovated with stone countertops. New appliances. New cabinets. Just needs a little TLC. Perfect for new home owner. Sold As-is
- Type:
- Single Family
- Sq.Ft.:
- 1,492
- Status:
- Active
- Beds:
- 3
- Lot size:
- 0.84 Acres
- Year built:
- 1987
- Baths:
- 2.00
- MLS#:
- 10294555
- Subdivision:
- Hearth Stone
ADDITIONAL INFORMATION
Lovely 3 bedroom, 2 bath ranch style with open floor plan. Huge family room with fireplace, bonus room that could be used as an office or converted into 4th bedroom. Level, wooded lot. Located in a convenient, well maintained neighborhood near Lake Spivey.
- Type:
- Single Family
- Sq.Ft.:
- 1,932
- Status:
- Active
- Beds:
- 4
- Lot size:
- 0.66 Acres
- Year built:
- 1979
- Baths:
- 3.00
- MLS#:
- 10294539
- Subdivision:
- Picara Point
ADDITIONAL INFORMATION
Beautiful, rustic 2 story with double garage and daylight basement! 4 bedrooms, 2.5 baths. Large family room with fireplace. Spacious kitchen and dining area. Covered rocking chair front porch. Back deck overlooking private, wooded back yard. Conveniently located in well maintained Jonesboro neighborhood minutes away from I-75 and I-675.
$249,900
10069 Newton Jonesboro, GA 30236
- Type:
- Single Family
- Sq.Ft.:
- 1,432
- Status:
- Active
- Beds:
- 3
- Lot size:
- 0.37 Acres
- Year built:
- 1992
- Baths:
- 2.00
- MLS#:
- 10294460
- Subdivision:
- Freeman Estates
ADDITIONAL INFORMATION
Spacious 3 bedroom (split bedroom plan), 2 bath ranch with double garage. Open family room with fireplace. Shady cul-de-sac lot in a well maintained subdivision in Jonesboro. Beautiful LV flooring throughout!
- Type:
- Single Family
- Sq.Ft.:
- 1,260
- Status:
- Active
- Beds:
- 4
- Lot size:
- 0.27 Acres
- Year built:
- 1962
- Baths:
- 2.00
- MLS#:
- 10294421
- Subdivision:
- Oak Forest
ADDITIONAL INFORMATION
Everything is new. Recently renovated and updated. New roof, New water heater, new HVAC coils and air handler, new windows, new flooring and so much more. The kitchen and bathrooms are completed new with new cabinets/vanities, appliances, tile back splash, fixtures, showers and counter tops. A full basement gives you space for storage or expansion. Plumbing and electrical fixtures are new and updated. This is perfect for a family needing 4 bedrooms or for your rental portfolio. Call today and schedule a showing. This one will go fast.
- Type:
- Single Family
- Sq.Ft.:
- 2,378
- Status:
- Active
- Beds:
- 3
- Lot size:
- 1 Acres
- Year built:
- 1992
- Baths:
- 3.00
- MLS#:
- 10294096
- Subdivision:
- Fairfield
ADDITIONAL INFORMATION
Nestled in the well established beautiful neighborhood of the Fairfield Subdivision, this well built John Weiland home still stands strong. Offering 3 bedrooms, 2 1/2 baths, loft, laundry room, huge family room, cathedral ceiling in the gorgeous foyer, huge kitchen with island and breakfast area, deck, patio, sits on a basement and has a large yard with long driveway for lots of parking space. This home is priced to sell. MAKE YOUR OFFER TODAY AND DON'T MISS OUT!
$199,900
9133 Ogala Court Jonesboro, GA 30236
- Type:
- Single Family
- Sq.Ft.:
- 2,052
- Status:
- Active
- Beds:
- 3
- Lot size:
- 0.59 Acres
- Year built:
- 1987
- Baths:
- 3.00
- MLS#:
- 7381319
- Subdivision:
- Thornton Estates
ADDITIONAL INFORMATION
Awesome opportunity to own this 2052 square foot single family home in well sought after Thornton Estates! Home has 3 spacious bedrooms and 2.5 bathrooms. Nice large private lot for growing family. No HOA and no rental restrictions in this well established neighborhood.
- Type:
- Single Family
- Sq.Ft.:
- 1,800
- Status:
- Active
- Beds:
- 4
- Lot size:
- 0.26 Acres
- Year built:
- 1974
- Baths:
- 2.00
- MLS#:
- 10293017
- Subdivision:
- Old South
ADDITIONAL INFORMATION
Beautifully Remodeled and Spacious 4 bedroom, 2 full bath home in a great location and on a cul-de-sac. Private owner's suite with an amazing bathroom featuring double vanity, lighted mirror, heated bidet, large open shower, soaking tub, heated towel holder, and floor-to-ceiling tile. Large Family room with LED lighting and a beautiful fireplace with 4K TV. Three oversized bedrooms share a tiled hall bath. The eat-in Kitchen features ceramic tile backsplash, granite tops, a breakfast bar, and brand-new high-end 4-piece stainless appliances, including a slide-in smooth top stove, side by side fridge with water and ice in the door. Step out of your patio door onto an oversized deck enclosed in a new privacy fence. The oversized two-car garage is large enough for two vehicles and loads of storage. Send your kids to some of the best schools in Clayton County including the Elite Scholars Academy just a short drive away.
- Type:
- Single Family
- Sq.Ft.:
- 4,275
- Status:
- Active
- Beds:
- 5
- Lot size:
- 0.57 Acres
- Year built:
- 2003
- Baths:
- 4.00
- MLS#:
- 10292875
- Subdivision:
- Lake Spivey Country Club
ADDITIONAL INFORMATION
Luxurious Custom-Built Estate in Lake Spivey Country Club Community This custom-built residence located at 8225 Seven Oaks Dr, nestled within the prestigious Lake Spivey Country Club community. This recently renovated home offers a life of luxury and comfort with 5 large bedrooms, 3.5 elegant bathrooms, and an array of upgraded features. Greeted by a grand two-story foyer with winding stairs, you are immediately drawn into a world of exquisite detail and expansive living. Both formal dining, library, office and living rooms provide the perfect space for hosting guests. The master suite on the main level provides a private sanctuary complete with a vast custom ensuite. A gourmet kitchen awaits to bring your cuisine to life. Ample cabinet space and high-end finishes make every meal a delight. The residence offers an outdoor experience like no other.The three-car garage also ensures plenty of space for vehicles and storage alike. Overlooking the 9th hole of the golf course, your wrought iron fenced backyard is an entertainer's paradise, featuring a covered patio where you can simply soak up the serenity of your meticulously landscaped yard with plenty of room . As a resident, enjoy all the amenities including the 600-acre lake life, whether you're fishing, swimming, or golfing, each day is a new opportunity to explore and enjoy your surroundings. This home speaks volumes to craftsmanship and the pursuit of perfection, offering a lifestyle for those who demand the very best. With its prime location, timeless elegance, and amazing amenities. **MUST PROVIDE POF OR PQ LETTER FOR SHOWINGS** Call me for details

The data relating to real estate for sale on this web site comes in part from the Broker Reciprocity Program of Georgia MLS. Real estate listings held by brokerage firms other than this broker are marked with the Broker Reciprocity logo and detailed information about them includes the name of the listing brokers. The broker providing this data believes it to be correct but advises interested parties to confirm them before relying on them in a purchase decision. Copyright 2024 Georgia MLS. All rights reserved.
Price and Tax History when not sourced from FMLS are provided by public records. Mortgage Rates provided by Greenlight Mortgage. School information provided by GreatSchools.org. Drive Times provided by INRIX. Walk Scores provided by Walk Score®. Area Statistics provided by Sperling’s Best Places.
For technical issues regarding this website and/or listing search engine, please contact Xome Tech Support at 844-400-9663 or email us at xomeconcierge@xome.com.
License # 367751 Xome Inc. License # 65656
AndreaD.Conner@xome.com 844-400-XOME (9663)
750 Highway 121 Bypass, Ste 100, Lewisville, TX 75067
Information is deemed reliable but is not guaranteed.
Jonesboro Real Estate
The median home value in Jonesboro, GA is $118,600. This is higher than the county median home value of $114,000. The national median home value is $219,700. The average price of homes sold in Jonesboro, GA is $118,600. Approximately 40.18% of Jonesboro homes are owned, compared to 50.45% rented, while 9.37% are vacant. Jonesboro real estate listings include condos, townhomes, and single family homes for sale. Commercial properties are also available. If you see a property you’re interested in, contact a Jonesboro real estate agent to arrange a tour today!
Jonesboro, Georgia 30236 has a population of 4,676. Jonesboro 30236 is less family-centric than the surrounding county with 25.28% of the households containing married families with children. The county average for households married with children is 26.32%.
The median household income in Jonesboro, Georgia 30236 is $31,343. The median household income for the surrounding county is $44,106 compared to the national median of $57,652. The median age of people living in Jonesboro 30236 is 32 years.
Jonesboro Weather
The average high temperature in July is 89.6 degrees, with an average low temperature in January of 31.8 degrees. The average rainfall is approximately 50.9 inches per year, with 1.1 inches of snow per year.
