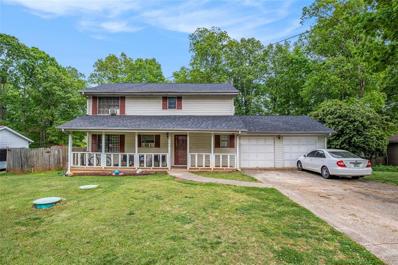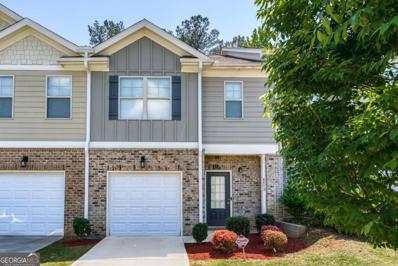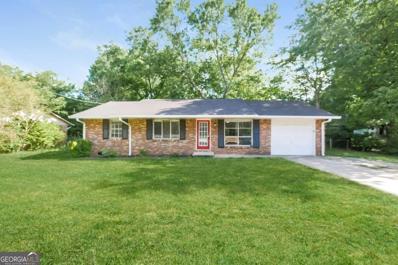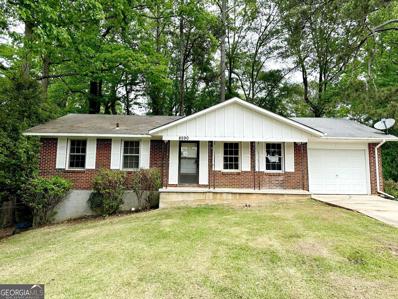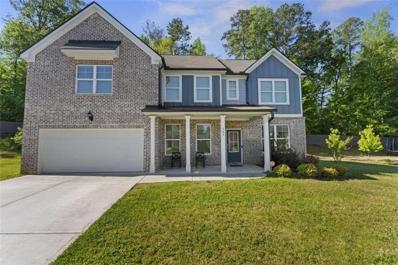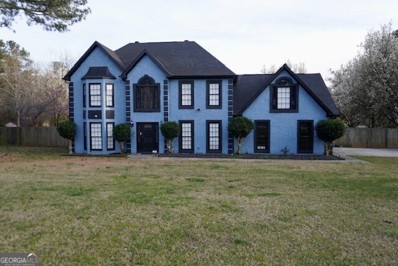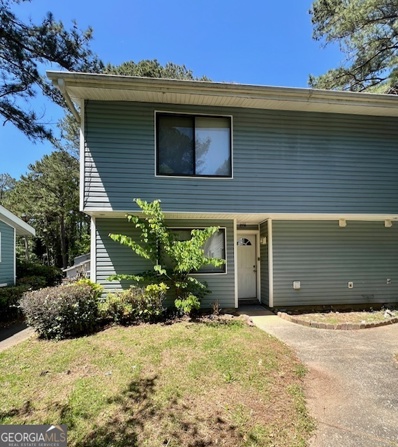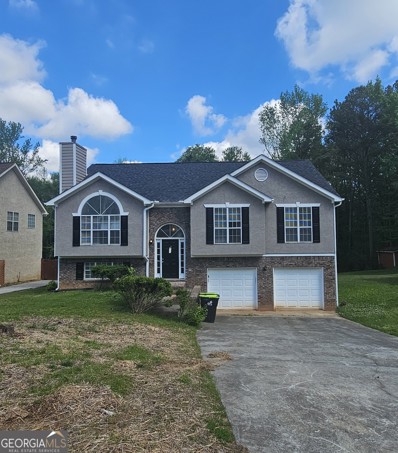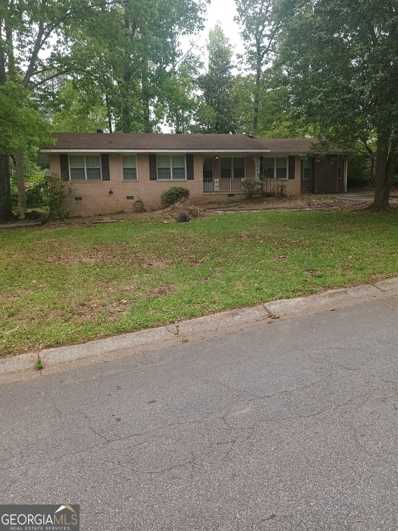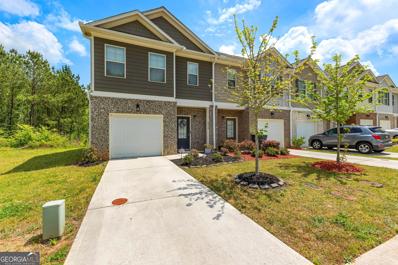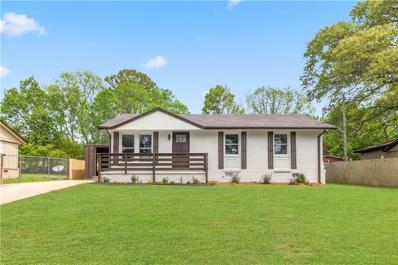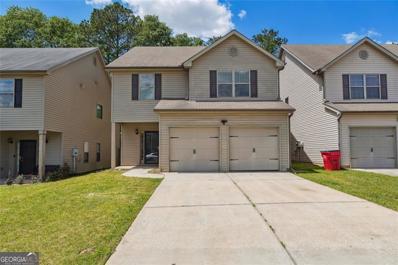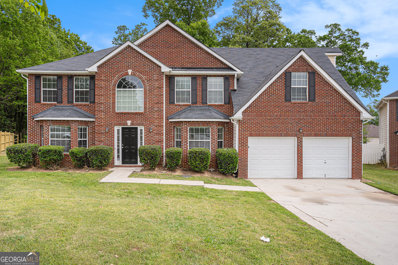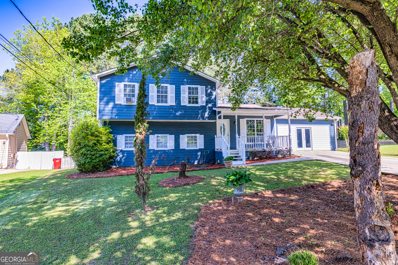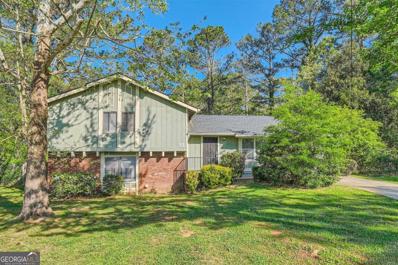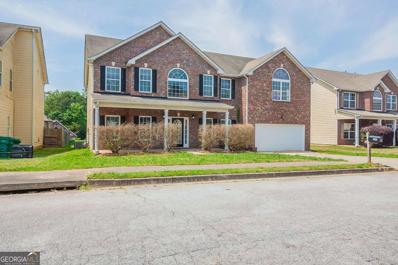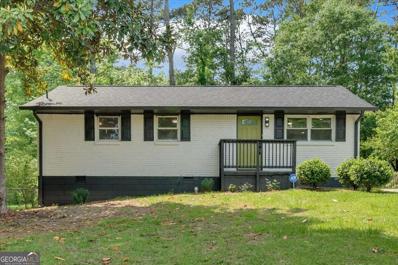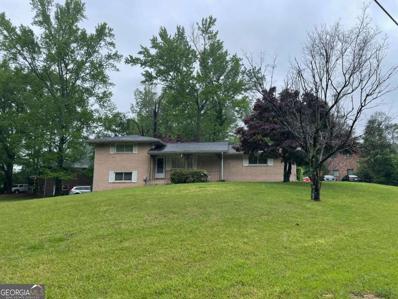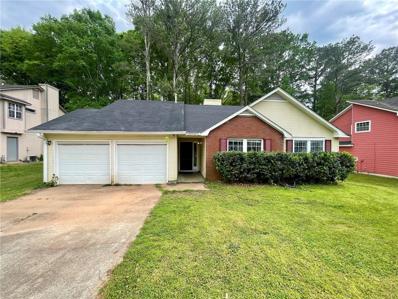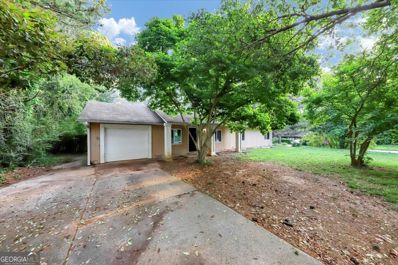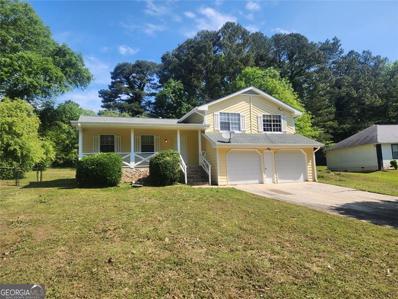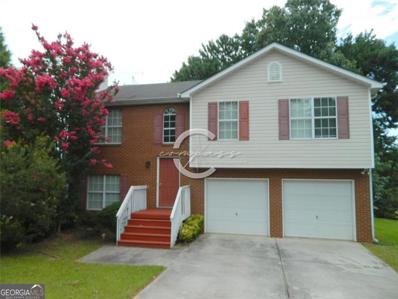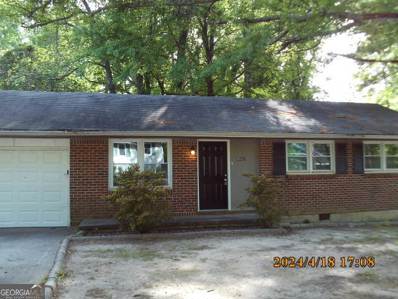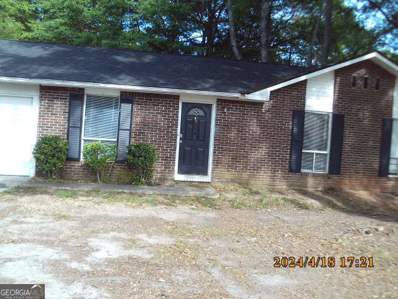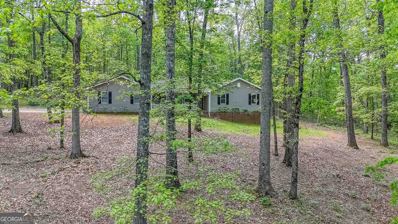Jonesboro GA Homes for Sale
- Type:
- Single Family
- Sq.Ft.:
- 1,768
- Status:
- NEW LISTING
- Beds:
- 3
- Lot size:
- 0.04 Acres
- Year built:
- 1978
- Baths:
- 3.00
- MLS#:
- 7376245
- Subdivision:
- Chestnut Lake Estate
ADDITIONAL INFORMATION
Welcome to Chestnut Lake Estates! Inside this community, you will find this 3 bedroom, 2 and a half bath traditional home waiting to be made yours! An open floor plan on the main, with an eat-in kitchen and new flooring is a plus! HVAC, Water Heater, and Roofing have all been updated! The backyard is spacious and ideal for fun and get-togethers with its very own saltwater pool! Privacy will not be a problem, as the property is fenced in. Come and see why this home should be yours today!!!
- Type:
- Townhouse
- Sq.Ft.:
- n/a
- Status:
- NEW LISTING
- Beds:
- 3
- Lot size:
- 0.07 Acres
- Year built:
- 2020
- Baths:
- 3.00
- MLS#:
- 10287509
- Subdivision:
- Old Ivy Place
ADDITIONAL INFORMATION
Step into the warmth of this newer, well-maintained townhome, boasting 3 bedrooms and 2.5 bathrooms, ideally situated near downtown Jonesboro. Upon entry, be welcomed by an extended foyer, adorned with gleaming darker LVP flooring that spans the entire main level. The kitchen is tastefully done, complete with granite countertops, a tiled backsplash, soft close white cabinetry, a breakfast bar, and stainless steel appliances. With an open layout, the kitchen seamlessly flows into the dining area and living room, illuminated by recessed lighting. A powder room on the main level caters to your guests' needs. Journey upstairs to discover a cozy loft space, perfect for unwinding or diving into a good book. The upper level hosts the owner's suite which contains a large walk-in closet and the en suite bathroom with granite countertops and a shower/tub combo. There are also two secondary bedrooms and a full bathroom on the second level along with the convenience of an upper level laundry room, making chores a breeze. All this for $250k! Don't miss out!
- Type:
- Single Family
- Sq.Ft.:
- 1,066
- Status:
- NEW LISTING
- Beds:
- 3
- Year built:
- 1969
- Baths:
- 2.00
- MLS#:
- 10287419
- Subdivision:
- Flint River Estates
ADDITIONAL INFORMATION
This beautiful 3-bedroom home features a bright, open-plan concept perfect for entertaining. The living and dining is one large open area that flows to the gorgeous updated eat-in kitchen with appliances and lots of cabinet space. A primary with ensuite bath and 2 ample sized bedrooms with hall bath on are the main level. A fenced-in backyard with a patio for outdoor fun and 1 car garage complete this home. Hurry, this home will not last long!
- Type:
- Single Family
- Sq.Ft.:
- 1,040
- Status:
- NEW LISTING
- Beds:
- 3
- Year built:
- 1965
- Baths:
- 1.00
- MLS#:
- 10287160
- Subdivision:
- Dixie
ADDITIONAL INFORMATION
Find yourself at home with this brick ranch that is nestled on a full basement, with fenced back yard, placed on a cul-de-sac, in a well-established neighborhood. This house boasts of new LVP flooring, fresh paint, new HVAC, a quaint wood burning stove, with so much potential. The basement could be finished for additional living space, used for storage, utilized for crafting, maintained as workshop, or combine ideas as the opportunities are endless with this space! Step outside to a fenced yard, with a previous garden space that can easily be brought back to its former glory.
- Type:
- Single Family
- Sq.Ft.:
- 2,865
- Status:
- NEW LISTING
- Beds:
- 5
- Lot size:
- 0.32 Acres
- Year built:
- 2020
- Baths:
- 3.00
- MLS#:
- 7374605
- Subdivision:
- Keswick Estates
ADDITIONAL INFORMATION
Welcome to this stunning 5 bedroom, 3 full-bath home, nestled on a spacious lot located in the Keswick Estates Community. The grand entrance welcomes you to a formal dining area, perfect for gatherings, with a flex room adjacent for your personalized use. Discover convenience on the main floor with a bedroom and full bath. The modern kitchen consists of stainless-steel appliances, granite countertops, and a large island that opens to a 2-story living room with a fireplace. Upstairs, the primary is a true retreat, including a large walk-in closet, soaking tub, separate shower, and dual vanity. Also, three additional generously sized bedrooms offering space for family or guest. Conveniently located near shopping, schools, and restaurants. Just mins from Fayetteville Pavilion. About 20 mins from Hartsfield-Jackson Airport. Don't miss out on this opportunity to call this home yours.
- Type:
- Single Family
- Sq.Ft.:
- 2,620
- Status:
- NEW LISTING
- Beds:
- 4
- Year built:
- 1988
- Baths:
- 3.00
- MLS#:
- 10286928
- Subdivision:
- Curries Crossing
ADDITIONAL INFORMATION
Welcome to your dream home nestled in the beautiful Curries Crossing Subdivision! This captivating 4-bedroom, 2.5-bathroom residence boasts bold features and modern comforts that will elevate your living experience. Key features include a spacious layout for you to enjoy the perfect balance of comfort and style, with a thoughtfully designed floor plan featuring a conveniently located theater room off the kitchen area. Upstairs, indulge in the luxurious Owner's Suite, featuring a cozy sitting area by the bay window, ideal for relaxation or reading. Pamper yourself in the spa-inspired bathroom, complete with lavish amenities for a rejuvenating experience. Throughout the home, you'll find elegant finishes including newly installed marble and Luxury Vinyl Plank (LVP) flooring, adding a touch of sophistication to every corner. Entertain with ease in the sleek and modern kitchen, equipped with stainless steel appliances and ample counter space. Step out onto the beautiful deck, perfect for grilling and hosting gatherings with friends and family. Finally, embrace outdoor living on the spacious deck and fenced-in lot, providing privacy and plenty of space for outdoor activities and relaxation. JUST MINUTES away from Hartsfield-Jackson International Airport. Don't miss this rare opportunity to own this beautiful home!!!!
- Type:
- Single Family
- Sq.Ft.:
- n/a
- Status:
- NEW LISTING
- Beds:
- 3
- Year built:
- 1974
- Baths:
- 2.00
- MLS#:
- 10286846
- Subdivision:
- Pointe South
ADDITIONAL INFORMATION
Fabulous renovated corner condo in private community, conveniently located to shopping, restaurants and easy access to interstates!. This beautiful 3/2 condo features wood burning stove in the living room, spacious open kitchen with new granite countertops and plenty of cabinet space, new stainless steel appliances, new flooring, new light fixtures and fans, new paint, new HVAC, large bedrooms, fenced outdoor patio space and a storage room. Welcome Home!
- Type:
- Single Family
- Sq.Ft.:
- 3,573
- Status:
- NEW LISTING
- Beds:
- 4
- Year built:
- 1996
- Baths:
- 3.00
- MLS#:
- 10286789
- Subdivision:
- Taylors Landing
ADDITIONAL INFORMATION
Welcome to this spacious and beautifully renovated 4-bedroom, 3-full bathroom home offering over 3,500 square feet of luxurious living space. Step inside to discover a stunning kitchen featuring stainless steel appliances and granite countertops, creating a modern and elegant space for culinary adventures. The breakfast area in the kitchen is perfect for casual dining, while the formal dining room offers a sophisticated setting for entertaining guests. Relax and unwind in the sunroom, perfect for enjoying the natural light and views of the outdoors. The master bedroom is a true retreat, boasting a private entry to the balcony, walk-in closet, and vaulted ceilings. The master bathroom features double vanities, a separate shower, and a luxurious tub for ultimate relaxation. The lower level of the home offers a great room, a full bedroom and bathroom, and a bonus room, providing additional living space and versatility. Don't miss out on the opportunity to make this stunning home yours. Schedule a showing today! BEST AND FINAL OFFERS DUE SUNDAY 4/28 BY 5PM. Seller will be reviewing offers Monday 4/29.
$209,900
6696 Archer Lane Jonesboro, GA 30236
- Type:
- Single Family
- Sq.Ft.:
- 1,534
- Status:
- NEW LISTING
- Beds:
- 3
- Lot size:
- 0.32 Acres
- Year built:
- 1962
- Baths:
- 2.00
- MLS#:
- 20180026
- Subdivision:
- Edgemoor West
ADDITIONAL INFORMATION
3 bedroom 2 bath all brick ranch with fenced back yard! Ready to be updated to your dream house! Property is being sold in 'as is' condition (some cleanup and minor items being repaired currently)
- Type:
- Townhouse
- Sq.Ft.:
- 1,408
- Status:
- NEW LISTING
- Beds:
- 3
- Year built:
- 2020
- Baths:
- 3.00
- MLS#:
- 10286267
- Subdivision:
- Old Ivy Place
ADDITIONAL INFORMATION
Enter into Old Ivy Place, a Fairly New Community of McKinley Homes, LLC. This 3BR 2 1/2BA End of Group Townhome is 4 years, since built; and, has been Well-Preserved with the utmost care! Clean and Inviting! Come See for Yourself! Entering the Community, notice how Spread Out the Townhomes are, giving way to Lots of Green Space for walking, riding, and recreational areas for children and pets! This Semi-Detached Home shows its worth before you enter: Grassy area in the Front and Side of the house, Nicely Landscaped, Off-Street Parking: 2-Car Driveway and 1-Car Garage. Open the front door to a Beautiful Wood Textured Engineered Hardwood Floor that carries throughout the Main level, leading into an Opened-Floor Plan: Kitchen, Dining and Livingroom! The 5-Piece Kitchen has Loads of Wide Cabinetry (Top and Bottom), Topped with a Dark Rich-looking Granite, allowing Plenty of Counter Space for Food Prep! Stainless Steel Appliances, Double Sink with Goose-neck Faucet Sprayer. Raised Granite Top Island designed for Additional Eating. Dining Area can seat a 4-6 Place Setting Table Comfortably. The Unobstructed Floor Plan gives way to a Great Sight View, from the Kitchen to the Dining room to the Livingroom! Amenities: Pendant Lights, Recessed Lighting, and Ceiling Fans. Sunlight Floods through the Large Windows that flank both sides of this Living Space. Added Bonuses: 1/2 Bath on Main Level and an Interior Door that Leads to the Garage. Heading upstairs along the Deep Dark Chocolate Wall to Wall Carpet that Compliments the Flooring, you will come to a Large Landing area where Additional Seating has been set-up for Comfort, before entering into the Sizable Secondary Bedrooms that have Plenty of Storage Closet Space. A 4-Piece Full Bathroom with: Tub/Shower Combo, Ceramic Tile Flooring, and Granite Countertop! Bonus: 2nd Level Laundry Area, with Washer and Dryer Hookup! The Owner's Suite will not disappoint! The High Tray Ceiling with Ceiling Fan, Large Windows, Walk-in Closet, Space for a King or Queen Size Bed to fit Comfortably! A few feet away, a 4-Piece Ensuite with Tub/Shower Combo, Granite Top Vanity, Storage Shelving, Ceramic Tile and other Updates! The End Lot affords you the luxury of More Outdoor Space! Relax on the Concrete Paver-Patio! This Lovely Townhome has so much more to Offer, such as a Deep Freezer! Submit Your Offer, today!
- Type:
- Single Family
- Sq.Ft.:
- 1,752
- Status:
- NEW LISTING
- Beds:
- 5
- Lot size:
- 0.26 Acres
- Year built:
- 1969
- Baths:
- 3.00
- MLS#:
- 7372446
- Subdivision:
- Marlborough
ADDITIONAL INFORMATION
This is the one! Beautifully renovated home in a HOT and rapidly developing neighborhood! As you enter you are greeted by an immaculate kitchen with beautiful countertops, elegant fixtures, and brand new stainless steel appliances. Another highlight is the very spacious master bedroom with recessed lights and luxurious closet. Prepare to fall in love. In addition, this incredible home features an in-law suite with its own kitchen, bathroom, and completely private entry. **This opens up the possibility for a guest or rental suite for extra income!** All in all, this home captures that something special about the feeling of a fully renovated, clean, and new space - with all new kitchens, appliances, bathrooms, floors, doors, HVAC system, plumbing, and windows throughout. At the end of a long day, enjoy a relaxing evening looking out on your private back yard from the comfort of your carport, which doubles as a beautiful covered patio area. Don't miss out on this fantastic opportunity!
- Type:
- Single Family
- Sq.Ft.:
- 2,232
- Status:
- NEW LISTING
- Beds:
- 4
- Lot size:
- 0.11 Acres
- Year built:
- 2011
- Baths:
- 3.00
- MLS#:
- 10286099
- Subdivision:
- Retreat Ohara Drive
ADDITIONAL INFORMATION
Introducing an Exciting New Listing by the Cannida and Company Real Estate Team in Jonesboro, Georgia. Explore this fantastic new property featuring 4 bedrooms, 2.5 bathrooms, stainless steel appliances, granite kitchen counter tops, New carpet & paint throughout, hardwood floors, a spacious living room, and a separate dining room with arched entryways. Additionally, the home boasts an electric fireplace, large rooms upstairs, with a long hallway, a double vanity, with soaking tub and a large walk-in closet in the owner suite bathroom. The washer and dryer connections on the upper level as well. Enjoy a level fenced backyard with a shed house, and convenient proximity to nearby stores, gas stations, and parks. This property will not last long!
- Type:
- Single Family
- Sq.Ft.:
- 3,032
- Status:
- NEW LISTING
- Beds:
- 4
- Lot size:
- 0.42 Acres
- Year built:
- 2004
- Baths:
- 3.00
- MLS#:
- 10285994
- Subdivision:
- Stillwater Estates
ADDITIONAL INFORMATION
Welcome to this exquisite brick-front home boasting timeless elegance and modern comforts. Step inside to discover a grand two-story entrance foyer that sets the tone for luxury living. On the main level, you'll find a versatile office space that could potentially double as a bedroom, a cozy living room perfect for gatherings, and an elegant formal dining room ideal for entertaining. The well-appointed eat-in kitchen is a chef's delight, complete with a convenient pantry for storage. Adjacent is the inviting family room, warmed by a fireplace, creating a cozy ambiance for relaxation. A full bathroom and a dedicated laundry room offer added convenience. Upstairs, the opulent primary bedroom awaits, featuring a serene sitting area and a second fireplace, providing the ultimate retreat. Pamper yourself in the luxurious ensuite bathroom, showcasing a double vanity, a rejuvenating whirlpool tub, and a separate shower for indulgent relaxation. The remaining three bedrooms exude comfort and style, each adorned with tray ceilings and spacious closets, offering plenty of space for rest and relaxation. Outside, a 2-car garage provides secure parking, while a patio offers the perfect spot for outdoor enjoyment and entertaining. Experience the epitome of sophisticated living in this meticulously designed home, where every detail exudes elegance and comfort.
$280,000
10342 Beta Court Jonesboro, GA 30238
- Type:
- Single Family
- Sq.Ft.:
- 1,900
- Status:
- NEW LISTING
- Beds:
- 4
- Year built:
- 1990
- Baths:
- 3.00
- MLS#:
- 10285979
- Subdivision:
- Irongate Santa Anna
ADDITIONAL INFORMATION
Beautiful house In cul-de-sac . Spacious floor plan to entertain family and friends with open kitchen, family room plus formal living room. Big and private fenced backyard. Just minutes away from shopping, restaurants, schools and major highway. This home is a MUST-SEE
$265,000
55 Drew Court Jonesboro, GA 30238
- Type:
- Single Family
- Sq.Ft.:
- n/a
- Status:
- NEW LISTING
- Beds:
- 4
- Lot size:
- 0.33 Acres
- Year built:
- 1973
- Baths:
- 3.00
- MLS#:
- 10285499
- Subdivision:
- Gatewood
ADDITIONAL INFORMATION
Must see charming 4 bedroom, 3 bathroom split level. New roof, HVAC, water heater, and flooring in 2021. No kitchen appliances currently in the home. Seller is not installing appliances. Seller maybe open to a credit with the right offer. Great space throughout the home. Additional bedroom and bathroom downstairs. 1 car garage. Nice level yard. Entertain and relax on the covered deck overlooking back yard. Sold as is. No seller financing.
- Type:
- Single Family
- Sq.Ft.:
- 3,444
- Status:
- NEW LISTING
- Beds:
- 5
- Lot size:
- 0.16 Acres
- Year built:
- 2007
- Baths:
- 3.00
- MLS#:
- 10285288
- Subdivision:
- Chason Woods
ADDITIONAL INFORMATION
Step inside to find a welcoming ambiance complemented by a thoughtfully designed layout that maximizes space and functionality. The interior boasts 5 bedrooms and 3 full baths with modern amenities and stylish finishes, creating an atmosphere of comfort and sophistication. The spacious living areas provide ample room for relaxation and entertainment, while the well-appointed kitchen offers the perfect space for culinary endeavors with its contemporary appliances and abundant storage options. Outside, the property showcases a tranquil setting, ideal for enjoying outdoor activities or simply unwinding in the fresh air.
- Type:
- Other
- Sq.Ft.:
- 1,040
- Status:
- NEW LISTING
- Beds:
- 3
- Year built:
- 1971
- Baths:
- 2.00
- MLS#:
- 10285234
- Subdivision:
- None
ADDITIONAL INFORMATION
PRICED TO SELL! Motivated Seller! Let's make a Deal! The saying "LOVE makes a House a HOME," is a true statement for this home. This HOME has a lot of amazing features. As you enter this home you can feel the love and attention that was given to this renovation , starting with new roof , HVAC, water heater and all new appliances . 3 bedrooms, 2 full bathrooms, features state of the art bathrooms and lighting throughout the house bay window in the kitchen, french doors, all closets are double depth. This HOME is a showpiece and sitting beautifully. Did we mention NO HOA?!?! Come see it before it's gone, This home qualifies for $7500 down payment assistance from a preferred lender in addition the seller is offering 5k that can be used as additional down payment or towards closing costs.
- Type:
- Single Family
- Sq.Ft.:
- n/a
- Status:
- NEW LISTING
- Beds:
- 3
- Lot size:
- 0.49 Acres
- Year built:
- 1964
- Baths:
- 2.00
- MLS#:
- 10285166
- Subdivision:
- Sherwood Forest
ADDITIONAL INFORMATION
THIS BEAUTIFUL HOME IN A WELL ESTABLISHED AREA has new Roofing, is one mile from 75, and is in a tranquil neighborhood BRICK SPLIT LEVEL WITH 3 BEDROOMS, 2 BATHS, LARGE KITCHEN, BREAKFAST AREA, 2 CAR GARAGE. GREAT INVESTMENT PROPERTY!!
- Type:
- Single Family
- Sq.Ft.:
- 1,493
- Status:
- NEW LISTING
- Beds:
- 3
- Lot size:
- 0.26 Acres
- Year built:
- 1987
- Baths:
- 2.00
- MLS#:
- 7372238
- Subdivision:
- Duck Pond
ADDITIONAL INFORMATION
Come see this 3 bed, 2 bath recently updated throughout home! Wonderful, Open and Spacious Single Level Living with a Double Car Garage! Perfect for your starter home OR a rental with NO HOA! High vaulted ceilings in the living area, accented with a beautiful true brick fireplace, and bright windows to provide all the natural light your heart desires! The floors are NEW LVP and the kitchen has been renovated to feature granite counters and all stainless steel appliances. All bedrooms are oversized, with the owners suite featuring a walk-in closet, double vanity sink in the bathroom and an oversized garden tub. Laundry and a spacious secondary bathroom are in the hallway! Fully fenced backyard for pets or kids to play and a back deck to BBQ on! Schedule your tour today before this beauty is GONE!
- Type:
- Single Family
- Sq.Ft.:
- 1,225
- Status:
- NEW LISTING
- Beds:
- 3
- Lot size:
- 0.33 Acres
- Year built:
- 1973
- Baths:
- 2.00
- MLS#:
- 10282332
- Subdivision:
- Gatewood
ADDITIONAL INFORMATION
This lovely, 3 bed, 1.5 bath ranch home located on a corner lot in an established neighborhood in Jonesboro, is just minutes from a multitude of entertainment options including Independence Park, Flint River Community Center and downtown Jonesboro. Also conveniently close to highways and interstates, making your commute a breeze! Lush landscaping gives this home great curb appeal, while the interior provides ample opportunity for your client's personal touches. This single level home also boasts hard floors, an open floor plan and a 1-car garage. The open corner lot provides a generous amount of space, perfect for entertaining. Don't miss the chance to show your clients their new home, as this one won't last!
$290,000
1570 Thornwood Jonesboro, GA 30236
- Type:
- Single Family
- Sq.Ft.:
- 2,140
- Status:
- NEW LISTING
- Beds:
- 3
- Lot size:
- 0.37 Acres
- Year built:
- 1978
- Baths:
- 3.00
- MLS#:
- 10284882
- Subdivision:
- Thornwood
ADDITIONAL INFORMATION
Great split level home in a cul-de-sac. Vacant and move in ready. Large fenced in backyard and sizeable den. Use Showingtime to view the property.
$260,000
10446 Ivygate Jonesboro, GA 30238
- Type:
- Single Family
- Sq.Ft.:
- 1,495
- Status:
- NEW LISTING
- Beds:
- 4
- Lot size:
- 0.05 Acres
- Year built:
- 2000
- Baths:
- 3.00
- MLS#:
- 10284871
- Subdivision:
- Ivygate
ADDITIONAL INFORMATION
Beautiful Clayton county home, minutes from I-75. Split level with three upper bedrooms and a spacious bonus room in the lower level. Move in ready! Use Showingtime to see the property today.
- Type:
- Single Family
- Sq.Ft.:
- 1,480
- Status:
- NEW LISTING
- Beds:
- 4
- Lot size:
- 0.34 Acres
- Year built:
- 1965
- Baths:
- 2.00
- MLS#:
- 10284846
- Subdivision:
- Dixie
ADDITIONAL INFORMATION
Looking for a move-in ready single story with 4 beds/2 baths. Look no further. This property has new laminate flooring, fresh paint, kitchen and bath updates. Just a little more touches needed. This property checks all the boxes for the Clayton County DPA program. Hurry, this one will not last long. Schedule through Showingtime to get the code. Vacant.
$219,900
8830 Rugby Court Jonesboro, GA 30238
- Type:
- Single Family
- Sq.Ft.:
- 1,377
- Status:
- NEW LISTING
- Beds:
- 3
- Lot size:
- 0.28 Acres
- Year built:
- 1970
- Baths:
- 2.00
- MLS#:
- 20179605
- Subdivision:
- Flint River Estates
ADDITIONAL INFORMATION
Look for 1-story w/ a garage in established neighborhood. This little gem is waiting for first time buyer or investor looking to add to their portfolio. Home has fresh interior paint and new flooring. Just needs a little TLC. This property checks all the boxes for the Clayton County DPA program. Ask agent for details. Vacant on coded lockbox.
- Type:
- Single Family
- Sq.Ft.:
- 1,750
- Status:
- NEW LISTING
- Beds:
- 3
- Lot size:
- 1.1 Acres
- Year built:
- 1985
- Baths:
- 2.00
- MLS#:
- 10284789
- Subdivision:
- Oak Ridge Estates
ADDITIONAL INFORMATION
Gorgeous One-level living ranch (NOT a COOKIE CUTTER) This home has been meticulously cared for by the same owner for 30 years! Recent renovations include - roof, gutters, Hardie plank siding, insulation, new oak hardwood floors, and fresh interior and exterior paint. The large rocking chair front porch is welcoming. Inside you have a foyer, a Gourmet kitchen with gorgeous quartz countertops, arabesque tile backsplash, a new sink and farmhouse style faucet, loads of cabinetry, and countertop space for the chef in the family. Both bathrooms have NEW custom wood bathroom vanities with beautiful quartz countertops and sinks, New toilets, new tub and tile showers, brush gold fixtures, lighting, and mirrors. High-end designer fixtures throughout. The primary bedroom offers a trey ceiling, a large walk-in closet, and an oversized shower with new tile installation which will begin on 4/22. (Pictures to be updated after installation) Enjoy the beautiful and private heated and cooled sunroom. Loads of windows including transom windows bring loads of natural light and nature inside. The family room has a gas starter fireplace, a beautiful wood mantel, and a stacked stone surround. The laundry/mudroom has custom cabinetry for extra storage with a folding table. Wonderful oversized garage. This one will go fast!! Sits on a 1+-/Acre cul-de-sac lot in a quiet established community. Peaceful and Private. The seller has spared no expense. Close to I-75, Shopping, Restaurants, Churches. NO HOA!! Close to Lake Spivey.
Price and Tax History when not sourced from FMLS are provided by public records. Mortgage Rates provided by Greenlight Mortgage. School information provided by GreatSchools.org. Drive Times provided by INRIX. Walk Scores provided by Walk Score®. Area Statistics provided by Sperling’s Best Places.
For technical issues regarding this website and/or listing search engine, please contact Xome Tech Support at 844-400-9663 or email us at xomeconcierge@xome.com.
License # 367751 Xome Inc. License # 65656
AndreaD.Conner@xome.com 844-400-XOME (9663)
750 Highway 121 Bypass, Ste 100, Lewisville, TX 75067
Information is deemed reliable but is not guaranteed.

The data relating to real estate for sale on this web site comes in part from the Broker Reciprocity Program of Georgia MLS. Real estate listings held by brokerage firms other than this broker are marked with the Broker Reciprocity logo and detailed information about them includes the name of the listing brokers. The broker providing this data believes it to be correct but advises interested parties to confirm them before relying on them in a purchase decision. Copyright 2024 Georgia MLS. All rights reserved.
Jonesboro Real Estate
The median home value in Jonesboro, GA is $260,000. This is higher than the county median home value of $114,000. The national median home value is $219,700. The average price of homes sold in Jonesboro, GA is $260,000. Approximately 40.18% of Jonesboro homes are owned, compared to 50.45% rented, while 9.37% are vacant. Jonesboro real estate listings include condos, townhomes, and single family homes for sale. Commercial properties are also available. If you see a property you’re interested in, contact a Jonesboro real estate agent to arrange a tour today!
Jonesboro, Georgia has a population of 4,676. Jonesboro is less family-centric than the surrounding county with 13.22% of the households containing married families with children. The county average for households married with children is 26.32%.
The median household income in Jonesboro, Georgia is $31,343. The median household income for the surrounding county is $44,106 compared to the national median of $57,652. The median age of people living in Jonesboro is 32 years.
Jonesboro Weather
The average high temperature in July is 89.6 degrees, with an average low temperature in January of 31.8 degrees. The average rainfall is approximately 50.9 inches per year, with 1.1 inches of snow per year.
