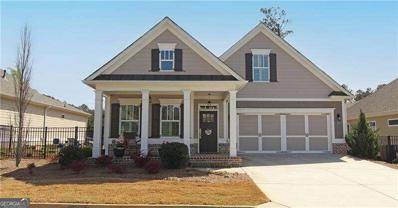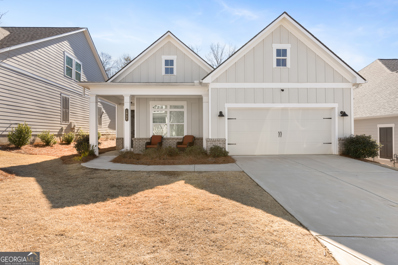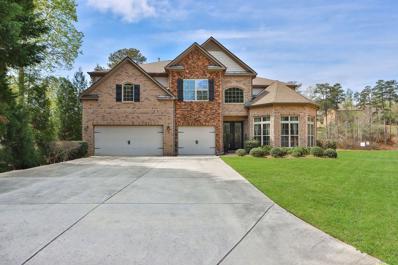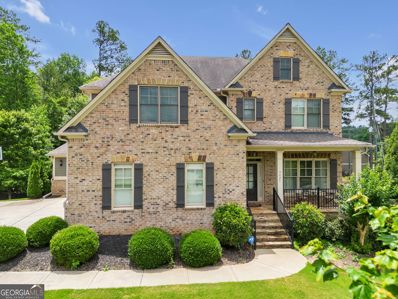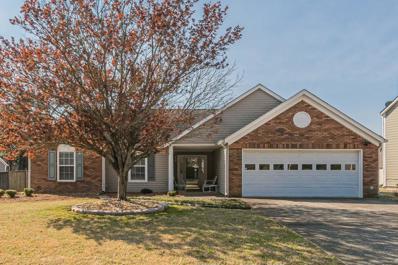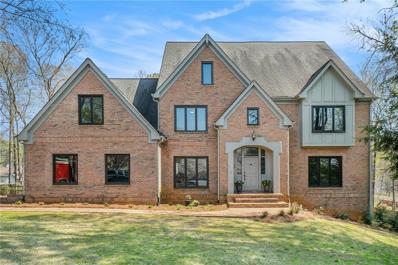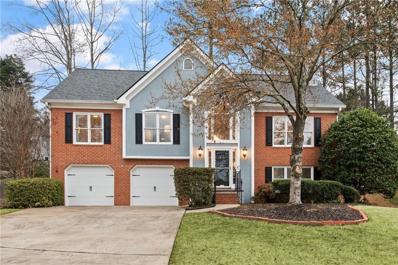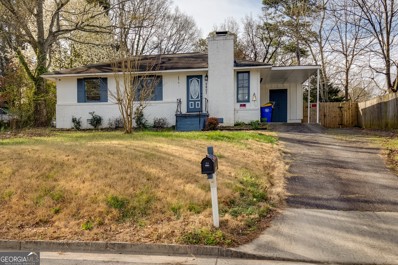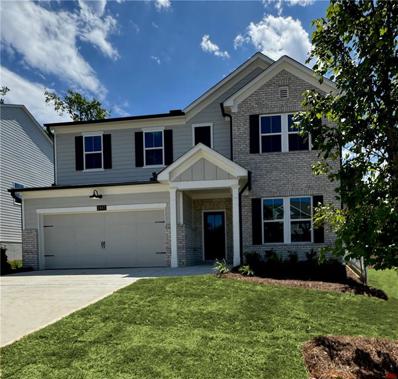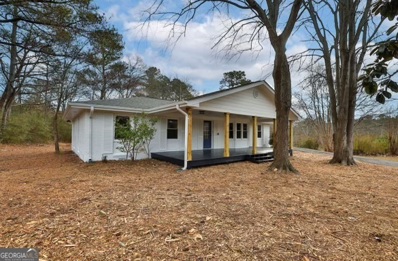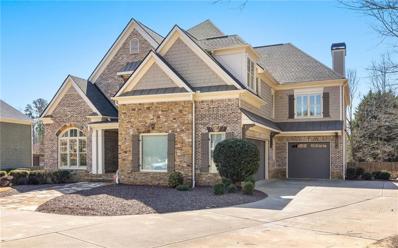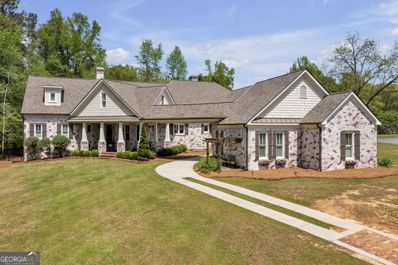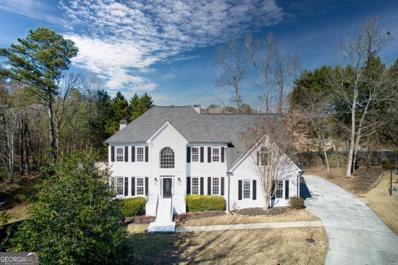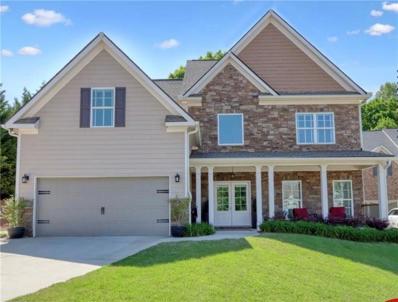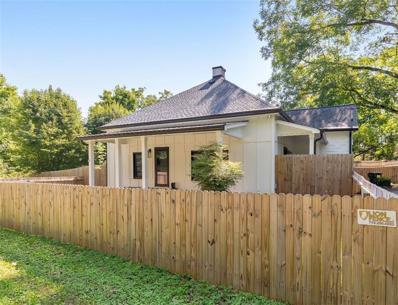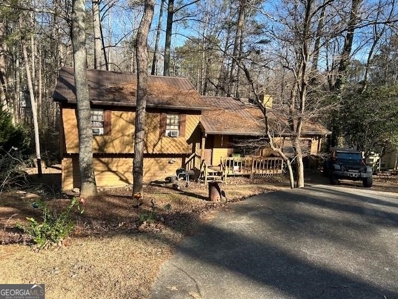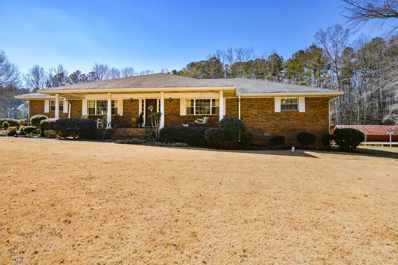Kennesaw GA Homes for Sale
- Type:
- Single Family
- Sq.Ft.:
- 2,429
- Status:
- Active
- Beds:
- 3
- Lot size:
- 0.15 Acres
- Year built:
- 2019
- Baths:
- 3.00
- MLS#:
- 10273408
- Subdivision:
- Encore
ADDITIONAL INFORMATION
Immaculate, lovely, modern home located in the most desired 55+ community, Encore. Great location convenient to shopping and great schools. Enjoy the spacious master on main with a large walk-in closet. The 2nd bedroom is also on the main floor, and a large, private 3rd bedroom is located on the 2nd floor, perfect for guests or older children. All three bedrooms have their own full bath with glass shower doors and exquisite tile. You will love the open floor plan including a comfortable grand room with built in shelving and a cozy gas fireplace, dining area and an additional living area or dining room opening up to a beautiful outdoor courtyard. The beautiful kitchen is updated with ample cabinets and counter space. Enjoy the attached two car garage and spacious laundry room, also part of the main level. French doors open up to a beautiful courtyard and patio to include a small side yard with plenty of sunshine for a small garden. This is a beautiful home and a must see! Homes go fast in this community, and it will not last long! Make an appointment to see it today!
$599,000
1957 Finnish Lane Kennesaw, GA 30152
- Type:
- Single Family
- Sq.Ft.:
- 2,234
- Status:
- Active
- Beds:
- 3
- Lot size:
- 0.13 Acres
- Year built:
- 2021
- Baths:
- 3.00
- MLS#:
- 10271491
- Subdivision:
- Kirks Ridge
ADDITIONAL INFORMATION
Welcome to 1957 Finnish Lane, a charming home nestled within the vibrant 55+ community of Kennesaw, GA. Boasting a prime location near the majestic Kennesaw Mountain, this residence offers not just a place to live, but a lifestyle enriched by nature and a plethora of amenities. As you step inside, you're greeted by an inviting atmosphere that seamlessly blends comfort and style. The open floor plan creates a sense of spaciousness, perfect for both relaxing evenings and entertaining guests. Natural light floods the interior, accentuating the warm ambiance throughout. The heart of the home is the well-appointed kitchen, featuring modern appliances, ample storage, and a convenient breakfast bar. Whether you're preparing a gourmet meal or enjoying a casual snack, this space is sure to inspire your culinary adventures. Retreat to the tranquil master suite, where you'll find a haven of relaxation. With a spacious layout and a private ensuite bathroom, this is the perfect retreat at the end of the day. Additional bedrooms offer versatility, ideal for accommodating guests or creating a home office or hobby room to suit your needs. Outside, the delights of the community await. From scenic walking trails to lush green spaces, there's no shortage of opportunities to connect with nature. Plus, with proximity to Kennesaw Mountain, residents can easily indulge in outdoor adventures like hiking, picnicking, and wildlife watching. When it comes to amenities, residents of this community are truly spoiled for choice. Nearby, you'll find an array of excellent restaurants, boutique shops, and entertainment options to explore. Plus, with top-tier medical facilities just a stone's throw away, peace of mind is always within reach. Don't miss your chance to experience the best of 55+ living at 1957 Finnish Lane. Schedule your showing today and make this house your new home sweet home.
- Type:
- Single Family
- Sq.Ft.:
- 5,564
- Status:
- Active
- Beds:
- 5
- Lot size:
- 0.46 Acres
- Year built:
- 2014
- Baths:
- 5.00
- MLS#:
- 7359409
- Subdivision:
- Sentinel Walk
ADDITIONAL INFORMATION
Don't miss the opportunity to own this Gorgeous custom home!! with 5 bedrooms, 4.5 bathrooms. This home also has beautiful pond views ready for fishing! Not 1 but, 2 oversized master suites, 1 on main! 2 story entry foyer, formal living and dining rooms, gourmet kitchen w/oversize island, granite countertops, Stainless steel appliances with double ovens, butlers pantry, the breakfast area that opens up into the family room featuring a beautiful bay windows with a view of the lake. The deck compliments the large backyard perfect for family gatherings, more than enough space to host extravagant events and gatherings. The ground is leveled and ready for a pool or unique gardening/landscaping. Coffered/trey 10FT CEILINGS throughout. The master on the 2nd floor features a living room and oversized bathroom and closet. And lets not forget the loft area on the second floor, an extremely versatile use of space (theater, workspace, play area…). Finally, a 3 car garage in a cul-de-sac. Everyone gets their own bathroom/walk-in closet. Minutes away from Kennesaw hospital, great schools, shops and restaurants . This home will not last long at all!
- Type:
- Single Family
- Sq.Ft.:
- 5,202
- Status:
- Active
- Beds:
- 5
- Lot size:
- 0.42 Acres
- Year built:
- 2014
- Baths:
- 4.00
- MLS#:
- 10271641
- Subdivision:
- Sutters Pond
ADDITIONAL INFORMATION
This stunning 5 bedroom 4 bathroom estate home is now available in one of West Cobb's most desirable neighborhoods! With its spacious layout, modern amenities, and beautiful landscaping, this home is sure to impress even the most discerning buyer. Your first step inside will introduce you to the quality craftmanship of this home. From the judges' paneling and beautiful molding throughout to the butler's pantry off the kitchen and the built-ins and coffered ceiling in the living room; true quality abounds. The main floor features a gourmet kitchen with granite countertops, double ovens, stainless steel appliances and plenty of counter and storage space, creating a chef's delight! The new owners can enjoy the spacious yet cozy living room with the family or open the French doors to the back deck for an even larger entertaining space. Owners can use the additional room on the main level as an in-home office or guest bedroom. The generous primary suite located on the second floor offers room for a sitting area, and features a spa-like bathroom with double vanities and walk-in closet. All three secondary bedrooms are ample in size. Outside, you'll find a large backyard with an exquisite flagstone patio and beautiful plantings throughout. If that's not enough, the partially finished basement adds more living space and the potential to truly make this home your own.
- Type:
- Single Family
- Sq.Ft.:
- 1,746
- Status:
- Active
- Beds:
- 3
- Lot size:
- 0.26 Acres
- Year built:
- 1994
- Baths:
- 2.00
- MLS#:
- 7357216
- Subdivision:
- Marleigh Farm
ADDITIONAL INFORMATION
Beautifully Updated Ranch-Style Home Offers Modern Convenience And Timeless Charm. Boasting Three Large Bedrooms And Two Bathrooms, This Residence Features A Spacious Owner's Suite Complete With Walk-In Closets And A Luxurious Ensuite Bathroom, Showcasing A Separate Garden Tub And Shower With Double Vanities. Features Include New Blinds, Flooring (custom tile and carpet) And Fixtures Throughout. Ring Cameras Remain! Entertain Family And Friends In The Expansive Great Room With Fireplace -- Perfect For Gatherings And Relaxation. Sunny Kitchen Is A Chef's Delight, Equipped With Stained Cabinets Also Including A Gas Range, Refrigerator, Dishwasher, And Microwave Plus Washer And Dryer In The Laundry Room! Beautifully Landscaped, Level Lot. Two-Car Garage. Conveniently Situated Near Excellent Schools And A Host Of Amenities, This Home Offers The Ideal Combination Of Suburban Tranquility And Urban Accessibility. One Level Living At Its Finest!!!
- Type:
- Single Family
- Sq.Ft.:
- 6,704
- Status:
- Active
- Beds:
- 7
- Lot size:
- 1.17 Acres
- Year built:
- 1990
- Baths:
- 6.00
- MLS#:
- 7357098
- Subdivision:
- Oak Mountain Farms
ADDITIONAL INFORMATION
Captivating residence located at the end of a quiet cul-de-sac on over an acre of land! This newly renovated home has been transformed into a generous open floor plan. High-end finishes and stunning attention to detail create a sense of luxury and refinement. The gourmet kitchen, a standout feature, with its top-of-the-line stainless steel appliances, custom cabinetry, and large center island is a chef’s dream! The coffee/wine bar, oversized walk-in pantry, well-equipped serving area, Sub-zero refrigerator, Blue Star 6-burner 60 inch gas range with double oven, Sub Zero 400 series wine & beer fridge, ensure endless culinary adventures. Living room features gas burning fireplace, vaulted trey ceiling, bank of windows spanning the living and kitchen area create a gorgeous light filled space! Step out onto the new expansive deck, a private oasis overlooking a very large backyard. There is plenty of room for a pool. The main floor primary suite, is a true sanctuary, with brand new renovated bath with walk-in shower, large soaking tub, double vanity and dual walk-in closets. The main floor is finished with a dining room and office, newly refinished hardwood flooring seamlessly connect all. The newly carpeted second floor has 3 large bedrooms, one with ensuite bath, a half bath, and jack and jill bath. HUGE bonus room could be converted into a second living room/playroom combination, or glorious second owner's suite. The basement has been finished into a very generous in-law suite with 3 bedrooms, living room, kitchen, dining room, full bath, dedicated laundry room. and new LVP floors. Freshly painted throughout 3 new/newer HVAC's, 2 new/newer water heaters, new windows across the front of the home. Fully fenced in with privacy fence on 3 sides. Large shed/workshop in backyard. Floor plans were created by the photography company, measurements are approximate.
- Type:
- Single Family
- Sq.Ft.:
- 3,390
- Status:
- Active
- Beds:
- 4
- Lot size:
- 0.17 Acres
- Year built:
- 1994
- Baths:
- 3.00
- MLS#:
- 7355324
- Subdivision:
- Chandler Ridge
ADDITIONAL INFORMATION
This home is in a league of its own. A great value with countless benefits in a home that is PRICED TO SELL!! The first thing to catch your eye is the charming curb appeal of a home that is perfectly nestled onto a quiet cul-de-sac lot within the Chandler Ridge swim and tennis community, where you’ll find local conveniences galore! Walk into a spacious split foyer that leads you to a whopping 3,390 square feet of flowing, move-in-ready living space. Step upstairs to find the grand family room centered by an elegant fireplace feature wall that reaches up to the 15 feet high vaulted ceiling that is just begging to be surrounded by your dreamiest sectional or sofa seating. You’ll feel well connected with the open railing overlooking the two-story foyer and the pass-through opening into the kitchen. Dine casually at the adorable kitchen island or in the eat-in breakfast nook. The formal dining room is situated perfectly for entertaining or having special family dinners. The natural hardwood floors in the kitchen and dining room give the two rooms an elegant flow. Down the hall from the living areas, you’ll find the master retreat accentuated by a gorgeous, vaulted tray ceiling and a luxurious spa bath with two separate vanities. There are two spacious secondary bedrooms and a full secondary bathroom across from the master. From the foyer, if you step downstairs, you’ll venture into the finished basement that has a family room with exterior access that can host the most diehard sports fans on game days or maybe become the perfect get away space to “keep the family hangout mess downstairs.” There is also a large bedroom and full bathroom downstairs as well as garage access and an abundance of storage located in closets throughout, including the large storage room accessed through the garage. Just off the kitchen you’ll step onto a BBQ connoisseur’s dream space with a large deck and peaceful screened in porch. The backyard is low maintenance and natural with plenty of potential for those who love to garden. Now, let’s talk about the big items – Roof is 6 years new; water heater is brand NEW; refrigerator, microwave and dishwasher were all replaced within the last year, and all are staying with the home; washer and dryer will remain. Here’s the best part, all the amazing benefits of this home are available at an AMAZING PRICE. This is a unique value in the area. Chandler Ridge is a Swim/Tennis community located minutes from downtown Kennesaw and Acworth - great for shopping and restaurants; close to parks and recreation, including Kennesaw Mountain and Swift Cantrell Park. Easy access to I-75 and Hwy 41. ACT FAST, this one won’t last!
- Type:
- Single Family
- Sq.Ft.:
- 955
- Status:
- Active
- Beds:
- 3
- Lot size:
- 0.17 Acres
- Year built:
- 1955
- Baths:
- 1.00
- MLS#:
- 10265863
- Subdivision:
- Woodland Acres
ADDITIONAL INFORMATION
This charming ranch-style home is conveniently located in Woodland Acres! Has perfect 3 bedrooms, 1 bathroom, and a host of desirable features, comfortable accommodations, & each with its own unique charm. The kitchen is equipped with modern appliances and ample cabinet space, catering to your culinary needs with ease. Whether you're seeking a peaceful retreat or a versatile space for a home office, this home delivers on all fronts. One of the standout features of this property is its proximity to highly sought-after schools, making it an ideal choice. Additionally, its convenient location provides easy access to Kennesaw State University, state parks, interstates, shopping centers, and a variety of restaurants, ensuring that all of your daily needs are within reach. Another notable advantage of this home is the absence of HOA restrictions, affording you the freedom to personalize and enjoy your property as you see fit.
- Type:
- Single Family
- Sq.Ft.:
- 2,634
- Status:
- Active
- Beds:
- 5
- Lot size:
- 0.17 Acres
- Year built:
- 2024
- Baths:
- 3.00
- MLS#:
- 7345673
- Subdivision:
- Pine Mountain Park
ADDITIONAL INFORMATION
Final Opportunity!! **RECEIVE UP TO $15,000 IN FINANCING WITH THE USE OF ONE OF OUR MORTGAGE CHOICE LENDERS!! Estimated Home Completion July, August, September 2024. This Emerson Model home features an open concept with sweeping views from the Kitchen and Great Room, large Dining Room, a guest suite on the main level, spacious secondary bedrooms, loft space on the 2nd floor, and neutral, modern design selections throughout we know you'll love. This home is also built as an Energy Series READY home. READY homes are certified by the U.S. Department of Energy as a DOE Zero Energy Ready Home™ and are so energy efficient, adding solar could offset most, if not all, of the annual energy consumption of the home. Not only is this home gorgeous, but you can also breathe easy with our exceptional energy efficiency, EPA Indoor AirPLUS certification and RHEIA air duct system, as standard features in our homes. Great location! Great schools! Everything you're looking for! Located in the awesome Cobb County school district, this neighborhood of single-family homes is in the heart of Kennesaw, just minutes away from the amenity-rich Swift-Cantrell Park, Kennesaw Mountain Battlefield Park, Kennesaw State University and tons of shopping and dining. You'll be amazed by the beautiful gourmet kitchen with stainless steel Whirlpool appliances, Stunning White Quartz countertops in the Kitchen, Upgraded Cabinets with Soft-Close drawers and doors throughout, walk-in pantry, Mohawk® RevWood plank flooring in main living areas and upgraded tile flooring in bathrooms & laundry room. 10-TIME ENERGY STAR'S PARTNER OF THE YEAR FOR SUSTAINED EXCELLENCE! NEWSWEEK's #1 TRUSTED NEW HOME BUILDER, 2024! Schedule a private tour today! **Photos are depictive of the popular Emerson floorplan; actual home is under construction. **Photos are of model home as home is under construction.
- Type:
- Single Family
- Sq.Ft.:
- n/a
- Status:
- Active
- Beds:
- 3
- Lot size:
- 0.53 Acres
- Year built:
- 1966
- Baths:
- 2.00
- MLS#:
- 10259880
ADDITIONAL INFORMATION
Fully Renovated Ranch, minutes from Downtown Kennesaw. This brick 3BR ranch has been completely renovated! New roof, New Windows, New Paint all throughout, smooth ceilings. Oversized front porch. Step inside the spacious family room with a cozy Fireplace. Opens to a spacious kitchen with all New White Cabinets, Quartz Countertops & New Stainless Steel Appliances and a kitchen Island. Beautifully refinished real hardwood floors throughout. Wonderful primary bedroom, New Primary bath features a stunning tiled walk in shower. Secondary Bedrooms with plenty of closet space. Second full bathroom is a tub/shower combo. An additional room perfect for an office with beautiful sliding barn doors. Spacious laundry room. Plenty of yard space including a shed. No HOA.
$1,299,000
2331 Kirk Farm Place NW Kennesaw, GA 30152
- Type:
- Single Family
- Sq.Ft.:
- 6,581
- Status:
- Active
- Beds:
- 6
- Lot size:
- 0.48 Acres
- Year built:
- 2004
- Baths:
- 6.00
- MLS#:
- 7344543
- Subdivision:
- Kirk Farms
ADDITIONAL INFORMATION
$50K PRICE IMPROVEMENT! Welcome HOME to your beautiful Wilmont Willams custom home.. with every upgrade imaginable inside!! Situated on a professionally landscaped corner lot in Kirk Farms, this nearly 7000 square foot home is truly move in ready! Gorgeous millwork and hardwoods extend throughout the main level's open concept; the main floor layout is absolutely perfect for hosting. The main floor has a full bedroom/bathroom, formal living room, two story den with fireplace & built-in bookcases, breakfast room, and a huge kitchen with separate coffee bar & wet bar. The stunning kitchen has custom cabinetry, a new butcher block island, and professional-grade Viking appliances. Off the kitchen is a huge screened in porch that looks out to the park-like backyard. Upstairs are four spacious bedrooms, including the master suite. The master bedroom truly feels like a retreat! The oversized room has a fireplace, built-in bookcases, a private deck, coffee bar, and a huge custom closet. The master bath has vaulted ceilings, a whirlpool tub, large shower, and separate vanities. Two of the additional bedrooms upstairs share a jack-n-jill bathroom, and the fourth bedroom has a private bathroom. Laundry is conveniently located upstairs!! The finished basement has plenty of extra space! Downstairs you have a bedroom/office & full bathroom, two additional living rooms, a huge gym with sauna (included with the home), and ample wine storage. Additional unfinished space is usable for future expansion or storage. The backyard is the REAL showstopper of this home.. and will soon be in full bloom this Spring! The yard features a huge flagstone patio with ample seating and a built in fire-pit. At the back of the lot is a manmade stream, with waterfalls and ponds and surrounded by well established plants, walkways, and extensive landscaping. This perfect home is just minutes from Marietta Country Club with 27 holes of championship golf, olympic sized pool, tennis courts & two restaurants. Also in close proximity to Mount Paran Christian School, top rated public schools, Kennesaw Mountain National Park, and downtown Marietta... Truly a MUST SEE luxury home!!
$1,150,000
4190 Due West Road NW Kennesaw, GA 30152
- Type:
- Single Family
- Sq.Ft.:
- 5,526
- Status:
- Active
- Beds:
- 5
- Lot size:
- 0.75 Acres
- Year built:
- 2005
- Baths:
- 6.00
- MLS#:
- 10257083
ADDITIONAL INFORMATION
Welcome to your ultimate dream home in the heart of West Cobb, where luxury, comfort, and convenience come together seamlessly. This custom-built masterpiece is a true gem, boasting unparalleled craftsmanship, luxurious amenities, and thoughtful design details throughout. Step inside and be greeted by the intricate cherry woodwork, judges paneling, and trim that exude elegance and sophistication. The main level offers a haven of comfort and style, featuring a spacious primary bedroom with a cozy fireplace and direct access to the serene back porch, where you can enjoy stunning views of the Pebbletec Saltwater Pool. Entertain in style in the family room, where you'll find a custom imported one-of-a-kind bar, perfect for hosting gatherings and creating unforgettable memories. Huge windows flood the family room with natural light and offer panoramic views of the pool area, creating a tranquil and inviting atmosphere. The chef-inspired kitchen is adorned with custom cherry wood solid cabinets, beautiful quartz and stainless-steel countertops, and high-end appliances. This kitchen boasts special features such as pot filler over gas cooktop, multiple sinks, double Thermador ovens, seeded glass in BulterCOs Pantry, and a dream pantry with built in desk. Convenience is key in this home, with laundry rooms conveniently located on both levels for added ease and functionality. The main level also features two additional bedrooms, providing flexibility and space for guests or family members. Upstairs, you'll find two more bedrooms, each with their own full baths, offering privacy and comfort for all. Unwind and enjoy movie nights in the media room, creating the ultimate entertainment experience right at home. Outside, the meticulously landscaped yard features a Pebbletec Saltwater Pool, outdoor grilling area, and pergola, providing the perfect backdrop for outdoor living and entertaining. In the front yard, enjoy the beautifully landscaped yard with water feature. For car enthusiasts, the property boasts an oversized 4-car garage, providing plenty of space for parking, electric car charging station and storage. Additionally, a carriage house with a flex room and garage offers even more versatility and convenience. Experience the charm of 100-year-old reclaimed brick used throughout the home and pool area, adding character and timeless appeal. With no HOA restrictions and 3/4 acre of land, you'll enjoy the freedom to customize and personalize your property to your heart's desire. This home is located within the highly sought-after school district of Due West Elementary, Lost Mountain Middle School, and Harrison High School. Convenient location to shopping, schools, Kennesaw Mountain and much more! Don't miss your chance to own this exceptional home that effortlessly blends luxury, comfort, and convenience. Too many custom details to describe, come schedule your private showing today and make your dream of luxurious living a reality!
- Type:
- Single Family
- Sq.Ft.:
- n/a
- Status:
- Active
- Beds:
- 7
- Lot size:
- 0.34 Acres
- Year built:
- 1995
- Baths:
- 5.00
- MLS#:
- 10250393
- Subdivision:
- Walkers Ridge North
ADDITIONAL INFORMATION
Hurry just reduced, owners are no longer relocating to GA. Immerse yourself in the allure of this beautifully remodeled 7-bedroom, 4 1/2-bathroom with a 2-car side entry garage and finished basement! Nestled in a picturesque neighborhood perfectly situated in a cul-de-sac, this residence boasts an eye-catching exterior presence. The home radiates elegance, redefining the essence of modern living and exquisite taste, offering an unparalleled lifestyle that seamlessly combines opulence and serenity. This jaw-dropping transformation is a testament to extraordinary design, showcasing luxury aesthetics with attention to detail evident in every corner. From the stately entrance to the meticulously curated interior, every element has been thoughtfully chosen to create a harmonious living space. The heart of this home is the gourmet kitchen, seamlessly blending form, function, and design, making it a culinary sanctuary. Equipped with stainless steel appliances, level 8 quartz countertops, upgraded light fixtures, white cabinets, a gorgeous backsplash, an expansive island, spacious storage, and upgraded fixtures throughout. Revel in the warmth of the family room, complete with a cozy upgraded modern fireplace, providing an idyllic space for unwinding and relaxation. This open-concept beauty is the largest floor plan in the community, offering a spacious dining room and formal living area, making it the perfect grandeur canvas for your personal touches and dcor! It already shines with a luxurious lighting package throughout! Unwind in the lavish oversized master suite, featuring a premier spa-like breathtaking master bathroom, regal freestanding bathtub, and a 5-foot deluxe rain shower haven! Your personal retreat awaits after a long day, providing a sanctuary of relaxation. Four secondary spacious bedrooms are perfect for hosting family gatherings and more, or head down to the basement apartment or in-law suite, featuring beautiful Luxury Vinyl Plank flooring, an open kitchen, two additional oversized bedrooms, and an upgraded bathroom with a walk-in shower! As if thatCOs not enough, step into your own private oasis, complete with a sunroom that overlooks the sparkling saltwater pool, extended deck, and hot tub! It's the perfect setting for entertaining guests or enjoying quiet evenings under the stars. This is more than a home; it's an investment in a life well-lived. Don't miss the opportunity to make this extraordinary property yours. Contact us today to schedule a private tour and experience the magic for yourself! Conveniently located near shopping, interstates, great schools and more! Agents please read private remarks.
- Type:
- Single Family
- Sq.Ft.:
- 3,200
- Status:
- Active
- Beds:
- 4
- Lot size:
- 0.32 Acres
- Year built:
- 2019
- Baths:
- 4.00
- MLS#:
- 7318824
- Subdivision:
- Kenyon Farms
ADDITIONAL INFORMATION
Welcome Home! Nestled on a secluded cul-de-sac within a charming community of only 22 homes, this exquisite residence is a hidden gem awaiting its new owner. Ideally located just moments from Highway 75 and the lively downtown Kennesaw, this property seamlessly combines convenience with tranquility. Step into a home designed for entertaining, where gleaming hardwood floors lead you through multiple naturally lit, inviting spaces perfect for family gatherings. The expansive driveway ensures ample parking for guests, setting the stage for hosting memorable events. At the heart of this home is a dazzling, sunlit kitchen—a dream for culinary enthusiasts, offering both beauty and functionality. Picture yourself effortlessly preparing meals in this spacious and well-appointed kitchen, destined to become the focal point for family and friends. Retreat to the oversized primary suite with two closets, one of which is large enough to be used as a home office, the bathroom's relaxing soaking tub, dual vanities and separate shower create a true sanctuary to unwind. Every detail is meticulously crafted to create a space of comfort and indulgence. The allure of this home extends beyond its interior, beckoning you to discover a private backyard oasis. An entertainer's delight, the outdoor space is perfect for hosting BBQs and gatherings, providing an ideal setting to forge lasting memories with loved ones. Don't miss the opportunity to make this breathtaking beauty your own—a home where sophistication, comfort, and a family oriented community converge in perfect harmony. Your dream lifestyle awaits in this exclusive residence.
- Type:
- Single Family
- Sq.Ft.:
- 1,494
- Status:
- Active
- Beds:
- 2
- Lot size:
- 0.67 Acres
- Year built:
- 1900
- Baths:
- 2.00
- MLS#:
- 7315727
ADDITIONAL INFORMATION
Welcome to this lovingly maintained farmhouse ranch, with over a century of history, where elegance meets modern convenience. With its timeless appeal, 12-foot ceilings, and hardwood floors throughout, this 2 bed / 2 bath home offers a truly unique living experience. Step inside and be captivated by the charm of three fireplaces, providing cozy spaces to gather and relax. The updated kitchen features energy-efficient appliances and a stylish design that seamlessly blends with the farmhouse ambiance. Enjoy the updated bathroom, providing a touch of luxury and comfort. Updates include newer electrical, plumbing, interior/exterior paint, Hardiplank siding, and an updated septic system. Outside, the private backyard provides a peaceful retreat for relaxation or outdoor activities. Multiple sheds on the property are perfect for storage while the side yard by the carport would make an excellent garden space! Additionally, its convenient proximity to Cobb Parkway ensures easy access to a variety of shopping, dining, and entertainment options. This home is also just 4 miles to downtown Kennesaw, 4 miles to downtown Acworth, and 10 miles to the Marietta Square. Don't miss your opportunity to own this piece of history and experience the timeless allure of this remarkable property!
- Type:
- Single Family
- Sq.Ft.:
- 1,632
- Status:
- Active
- Beds:
- 3
- Lot size:
- 0.18 Acres
- Year built:
- 1982
- Baths:
- 2.00
- MLS#:
- 10232012
- Subdivision:
- Pine Mountain Acres
ADDITIONAL INFORMATION
Welcome to this 3 bedroom, 2 bath home in sought after Kennesaw in an established neighborhood. In the heart of Kennesaw, just minutes away from Swift-Cantrell Park, Kennesaw Mountain Battlefield Park, Kennesaw State University & Shopping and Dining. No HOA. No Rent Restrictions. Already rented with tenants in place.
$1,200,000
2095 Acworth Due West Kennesaw, GA 30152
- Type:
- Single Family
- Sq.Ft.:
- n/a
- Status:
- Active
- Beds:
- 4
- Lot size:
- 7.33 Acres
- Year built:
- 1995
- Baths:
- 2.00
- MLS#:
- 10128426
- Subdivision:
- Acreage
ADDITIONAL INFORMATION
Listing being withdrawn. Paperwork in process.

The data relating to real estate for sale on this web site comes in part from the Broker Reciprocity Program of Georgia MLS. Real estate listings held by brokerage firms other than this broker are marked with the Broker Reciprocity logo and detailed information about them includes the name of the listing brokers. The broker providing this data believes it to be correct but advises interested parties to confirm them before relying on them in a purchase decision. Copyright 2024 Georgia MLS. All rights reserved.
Price and Tax History when not sourced from FMLS are provided by public records. Mortgage Rates provided by Greenlight Mortgage. School information provided by GreatSchools.org. Drive Times provided by INRIX. Walk Scores provided by Walk Score®. Area Statistics provided by Sperling’s Best Places.
For technical issues regarding this website and/or listing search engine, please contact Xome Tech Support at 844-400-9663 or email us at xomeconcierge@xome.com.
License # 367751 Xome Inc. License # 65656
AndreaD.Conner@xome.com 844-400-XOME (9663)
750 Highway 121 Bypass, Ste 100, Lewisville, TX 75067
Information is deemed reliable but is not guaranteed.
Kennesaw Real Estate
The median home value in Kennesaw, GA is $227,600. This is lower than the county median home value of $249,100. The national median home value is $219,700. The average price of homes sold in Kennesaw, GA is $227,600. Approximately 58.91% of Kennesaw homes are owned, compared to 36.71% rented, while 4.38% are vacant. Kennesaw real estate listings include condos, townhomes, and single family homes for sale. Commercial properties are also available. If you see a property you’re interested in, contact a Kennesaw real estate agent to arrange a tour today!
Kennesaw, Georgia 30152 has a population of 33,433. Kennesaw 30152 is more family-centric than the surrounding county with 38.03% of the households containing married families with children. The county average for households married with children is 34.9%.
The median household income in Kennesaw, Georgia 30152 is $62,657. The median household income for the surrounding county is $72,004 compared to the national median of $57,652. The median age of people living in Kennesaw 30152 is 33.1 years.
Kennesaw Weather
The average high temperature in July is 89.5 degrees, with an average low temperature in January of 29.6 degrees. The average rainfall is approximately 51.2 inches per year, with 2.9 inches of snow per year.
