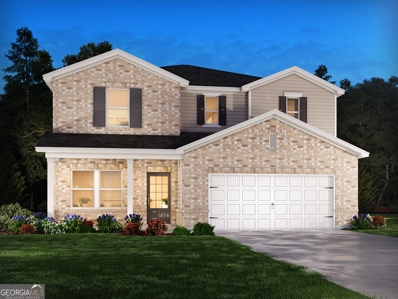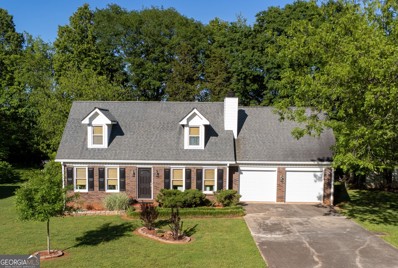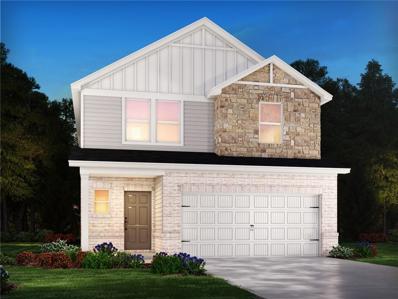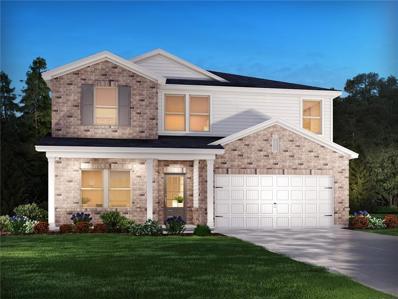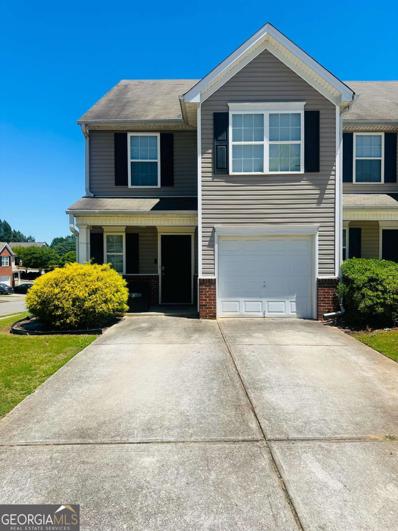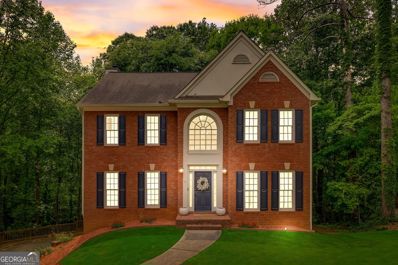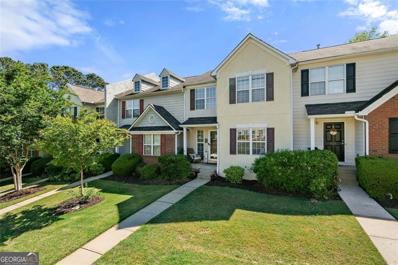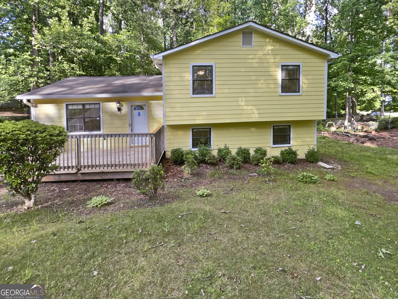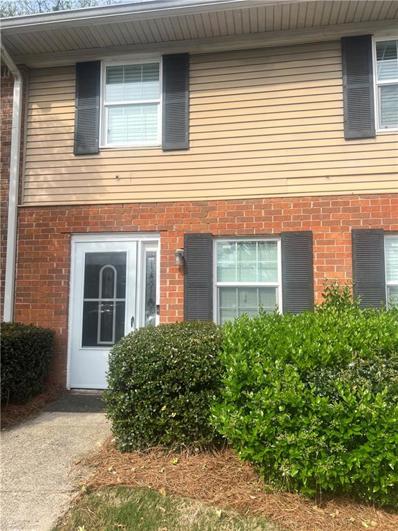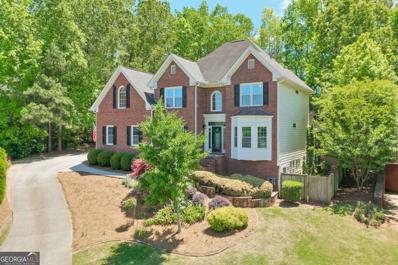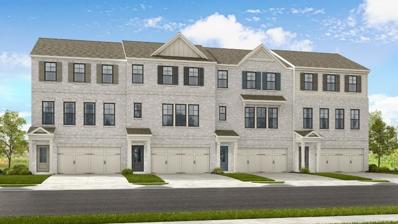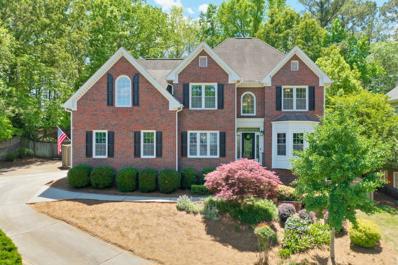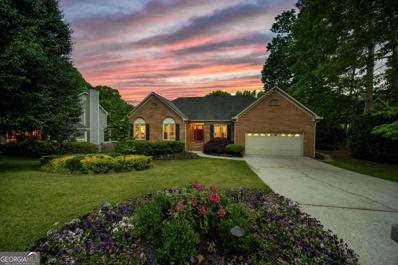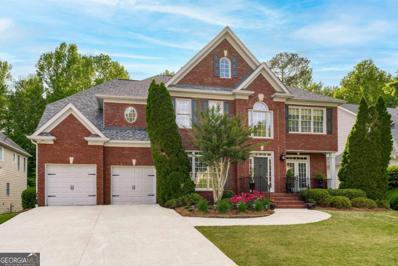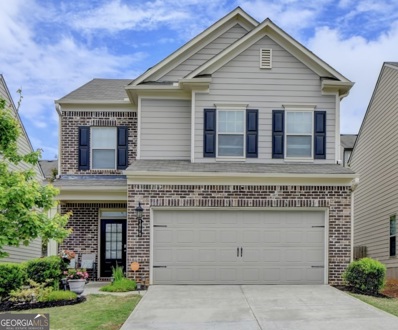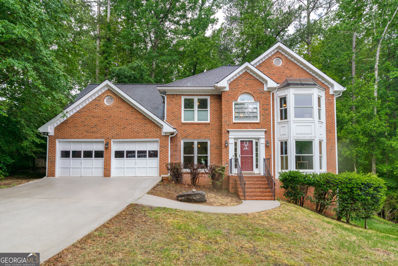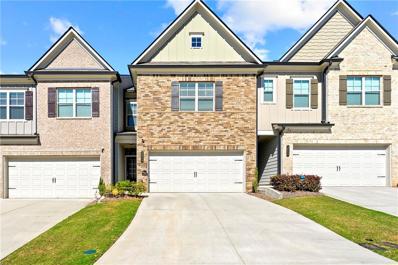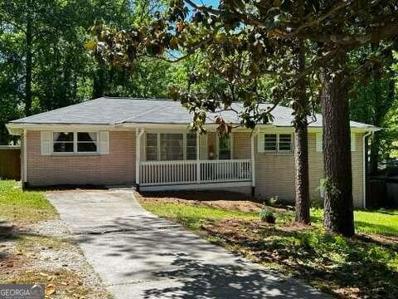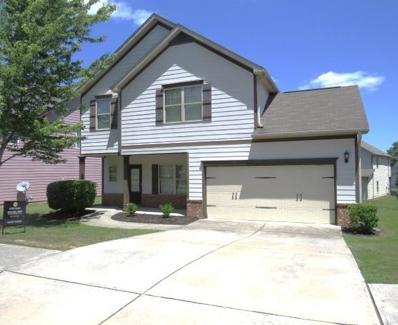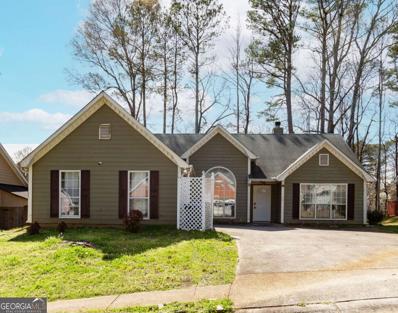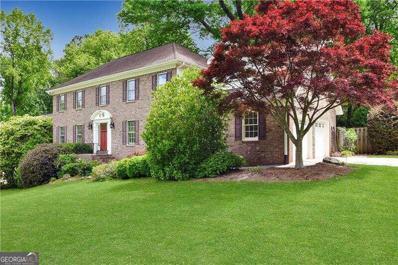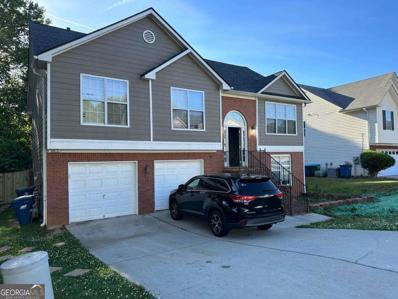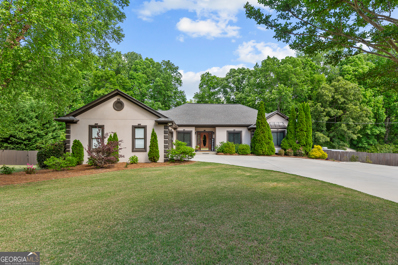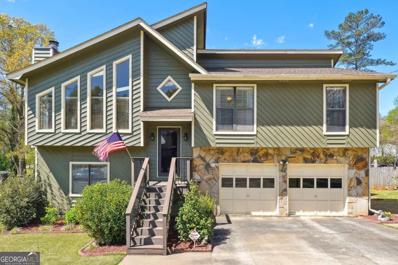Lawrenceville GA Homes for Sale
- Type:
- Single Family
- Sq.Ft.:
- 2,479
- Status:
- NEW LISTING
- Beds:
- 4
- Lot size:
- 0.12 Acres
- Year built:
- 2024
- Baths:
- 3.00
- MLS#:
- 10292062
- Subdivision:
- Sweetwater Green
ADDITIONAL INFORMATION
Brand new, energy-efficient home available by May 2024! Outfit the Dakota's main-level flex space as a home office and skip your commute. In the kitchen, the island overlooks the open living space. Upstairs, the loft separates the secondary bedrooms from the primary suite. Starting in the high $400s, The Legacy Series at Sweetwater Green will offer two-story quick move-in single-family homes featuring the latest design trends. Enjoy all that Lawrenceville has to offer with close proximity to shopping and dining plus convenient access to I-85 and GA-316. Planned amenities include a community clubhouse, a swimming pool and green spaces. Each of our homes is built with innovative, energy-efficient features designed to help you enjoy more savings, better health, real comfort and peace of mind.
- Type:
- Single Family
- Sq.Ft.:
- 1,586
- Status:
- NEW LISTING
- Beds:
- 3
- Lot size:
- 0.46 Acres
- Year built:
- 1984
- Baths:
- 2.00
- MLS#:
- 10292061
- Subdivision:
- Summerville
ADDITIONAL INFORMATION
Don't miss this Beautiful brick Cape Cod on a quiet street. Perfectly move in ready! You'll love the bright and airy kitchen with high-end finishes and stainless steel appliances. Entertaining or Sunday brunch is perfect in this open concept kitchen. A short hall leads to the master bedroom also on the main level. Prepare to be wowed when you go upstairs by an amazing huge bedroom suite with tons of light and great closet space! The third generously sized bedroom is also upstairs. Outdoors is a private backyard and evening sanctuary. Large newer deck has evening shade and an awning for afternoons on the grill. Never run out of hot water with your tankless water heater! Newer HVAC and vinyl windows. Close to great shopping and restaurants, Georgia Gwinnett College, Historic Downtown Lawrenceville, and Northside Gwinnett Hospital. No HOA! ** Seller will review all Offers Monday **
- Type:
- Townhouse
- Sq.Ft.:
- n/a
- Status:
- NEW LISTING
- Beds:
- 3
- Lot size:
- 0.07 Acres
- Year built:
- 2007
- Baths:
- 3.00
- MLS#:
- 10292054
- Subdivision:
- Alcovy Falls
ADDITIONAL INFORMATION
Welcome to 1393 Little Creek Drive, Lawrenceville, Georgia 30045! This charming townhome boasts 3 bedrooms, 2.5 bathrooms, and resides in the highly sought-after Alcovy Falls community with access to Gwinnett Schools. Step inside to discover elegant hardwood floors adorning the main level, creating a warm and inviting atmosphere. Recently updated with new carpeting in the bedrooms and stairs, this home offers both comfort and style. Residents of Alcovy Falls enjoy a plethora of amenities, including a sparkling pool, tennis courts, and a playground, perfect for enjoying outdoor activities with family and friends. Plus, with HOA dues covering the maintenance of both front and rear grass, you can spend more time enjoying your home and less time on yard work. This home comes equipped with modern conveniences, including a new refrigerator and microwave, ensuring a seamless transition for its new owners. While tax records may only indicate 2 bedrooms, rest assured that this home indeed features 3 spacious bedrooms, providing ample space for relaxation and privacy. Don't miss out on the opportunity to make this wonderful property your new home sweet home!
- Type:
- Single Family
- Sq.Ft.:
- 2,352
- Status:
- NEW LISTING
- Beds:
- 5
- Lot size:
- 0.12 Acres
- Year built:
- 2024
- Baths:
- 3.00
- MLS#:
- 7376765
- Subdivision:
- Sweetwater Green
ADDITIONAL INFORMATION
Brand new, energy-efficient home available by May 2024! Host the next holiday gathering in the open-concept kitchen and living area. With five bedrooms, there's plenty of room to spread out. Personalize the second-story loft to meet your needs. Dual sinks and a large closet complement the primary suite. The Royal Series at Sweetwater Green offers quick-move in single-family homes featuring the latest design trends. Enjoy all that Lawrenceville has to offer with close proximity to shopping and dining plus convenient access to I-85 and GA-316. Planned amenities include a community clubhouse, a swimming pool and green spaces. Each of our homes is built with innovative, energy-efficient features designed to help you enjoy more savings, better health, real comfort and peace of mind.
- Type:
- Single Family
- Sq.Ft.:
- 2,674
- Status:
- NEW LISTING
- Beds:
- 5
- Lot size:
- 0.12 Acres
- Year built:
- 2024
- Baths:
- 3.00
- MLS#:
- 7378870
- Subdivision:
- Sweetwater Green
ADDITIONAL INFORMATION
Brand new, energy-efficient home available NOW! Sip your coffee from the Chatham's charming back patio. Inside, versatile flex spaces allow you to customize the main level to fit your needs. The impressive primary suite boasts dual sinks and a large walk-in closet. Starting in the high $400s, The Legacy Series at Sweetwater Green will offer two-story quick move-in single-family homes featuring the latest design trends. Enjoy all that Lawrenceville has to offer with close proximity to shopping and dining plus convenient access to I-85 and GA-316. Planned amenities include a community clubhouse, a swimming pool and green spaces. Each of our homes is built with innovative, energy-efficient features designed to help you enjoy more savings, better health, real comfort and peace of mind.
- Type:
- Townhouse
- Sq.Ft.:
- n/a
- Status:
- NEW LISTING
- Beds:
- 3
- Lot size:
- 0.1 Acres
- Year built:
- 2007
- Baths:
- 3.00
- MLS#:
- 10291981
- Subdivision:
- Alcovy Falls
ADDITIONAL INFORMATION
Built in 2007, this Lawrenceville two-story offers a fireplace, and HOA is only $66 a month. 3 bedrooms with large master bedroom with full bath. Community offers tennis, pool, and playground. Well maintained home. Few minutes from downtown Lawrenceville.
Open House:
Friday, 5/3 2:00-4:00PM
- Type:
- Single Family
- Sq.Ft.:
- 3,312
- Status:
- NEW LISTING
- Beds:
- 4
- Lot size:
- 0.95 Acres
- Year built:
- 1992
- Baths:
- 3.00
- MLS#:
- 10291974
- Subdivision:
- Saratoga Springs
ADDITIONAL INFORMATION
Welcome to your secluded retreat nestled on nearly one acre of serene beauty! Situated on a peaceful cul-de-sac, this captivating home offers a tranquil escape with the enchanting presence of deer and wildlife gracing the property. Step inside and be greeted by the grandeur of a two-story foyer adorned with a majestic central hall, a sweeping staircase, and an exquisite glass chandelier, setting the tone for elegance and sophistication. The main level boasts a private office, a separate dining room for hosting memorable gatherings, a cozy family room, and an open-concept kitchen designed for both culinary excellence and casual family living. Perfect for entertaining or simply unwinding in comfort, this floorplan seamlessly blends functionality with style. Unwind in the family room, where a wall of windows floods the space with natural light and offers picturesque views of the expansive deck and the lush private forest beyond. Ascend to the upper level, where the luxurious owner's suite awaits, featuring a tray ceiling and an opulent bathroom. Indulge in relaxation with a massive stand-alone soaking tub, a marbled shower enclosed by seamless glass, and custom cabinetry, creating a spa-like sanctuary within your own home. Three additional bedrooms complete the upstairs layout, each offering comfort and privacy. Descend to the finished terrace level, thoughtfully designed to cater to your entertainment needs. Whether it's movie nights in the home theater, friendly competitions in the recreation room, or staying active in the gym area, this versatile space provides endless possibilities for leisure and enjoyment. Experience the epitome of luxurious living and natural tranquility in this exceptional home, where every detail has been meticulously crafted to enhance your lifestyle and create lasting memories. Welcome home to your private paradise.
- Type:
- Townhouse
- Sq.Ft.:
- 1,512
- Status:
- NEW LISTING
- Beds:
- 3
- Lot size:
- 0.08 Acres
- Year built:
- 2001
- Baths:
- 3.00
- MLS#:
- 10291891
- Subdivision:
- Waverly
ADDITIONAL INFORMATION
This traditional townhome boasts a great layout across three levels, offering comfort and functionality for modern living. With three bedrooms and three full bathrooms, it provides ample space for both relaxation and privacy. As you enter the main floor, you're greeted by hardwood floors. The main level features a bedroom and full bathroom offering convenience and versatility, whether for guests or in-law suite. Moving to the upper levels, you'll find two additional bedrooms, providing plenty of room for family members or roommates. Each bedroom is accompanied by its own full bathroom, ensuring comfort and convenience for all occupants. The loft is a nice flex space for an office or gaming space. The kitchen is equipped with a brand-new refrigerator, offering modern convenience for meal preparation and storage. Additionally, the townhome boasts a new HVAC system. A notable feature of this townhome is the attached two-car garage, offering secure parking and additional storage space. The partial basement provides even more storage options and potential for customization to suit your needs. Overall, this townhome offers the perfect blend of traditional charm and modern amenities, providing a comfortable and inviting space to call home.
Open House:
Friday, 5/3 8:00-7:30PM
- Type:
- Single Family
- Sq.Ft.:
- 1,776
- Status:
- NEW LISTING
- Beds:
- 3
- Lot size:
- 0.84 Acres
- Year built:
- 1982
- Baths:
- 2.00
- MLS#:
- 10291815
- Subdivision:
- Hunting Creek
ADDITIONAL INFORMATION
Welcome to the epitome of comfort and style! This stunning property boasts a wealth of desirable features making it a true haven for its next owner. The centerpiece of the home is the fireplace, inviting warmth and coziness into the living area. The neutral color paint scheme throughout the property provides a calm and harmonious atmosphere, perfect for personalizing with your own style and decorations. For the culinary enthusiast, the kitchen is equipped with all stainless steel appliances framed beautifully by an accent backsplash, combining utility and aesthetics. After a long but productive day, retire into the primary bedroom. Here, you'll be met by a spacious walk-in closet offering ample storage for all your personal items. Stepping outside, a deck presents itself as the perfect setting for relaxing during calm evenings or for hosting enjoyable gatherings. The installation of a new HVAC system guarantees efficiently regulated indoor temperatures all year round. In conclusion, this property is not just a dwelling, but a lifestyle choice, offering a perfect blend of practicality and aesthetics. Don't miss out on this opportunity to lay claim to such an exquisite home.
- Type:
- Condo
- Sq.Ft.:
- 1,320
- Status:
- NEW LISTING
- Beds:
- 3
- Lot size:
- 0.01 Acres
- Year built:
- 1972
- Baths:
- 3.00
- MLS#:
- 7372011
- Subdivision:
- Northdale Condominiums
ADDITIONAL INFORMATION
Come see this 3-bedroom / 2.5 bath condo, located in Lawrenceville's Northdale Condominiums. Great investment opportunity or starter home, with two assigned parking spaces directly in front. Awesome, quiet neighborhood just minutes from downtown Lawrenceville & easy access to Hwy 316. Don't miss out on this one. This townhouse was renovated in 2022, including the replacement of the air conditioning and heating units, roof, and windows, as well as new hardwood floors and paint. Thank you for showing
- Type:
- Single Family
- Sq.Ft.:
- n/a
- Status:
- NEW LISTING
- Beds:
- 6
- Lot size:
- 0.39 Acres
- Year built:
- 1994
- Baths:
- 4.00
- MLS#:
- 10291445
- Subdivision:
- Flower Crossing At The Mill
ADDITIONAL INFORMATION
This beautiful, updated 6 bedroom, 4 full bathroom home offers plentiful natural light, large open living spaces while remaining a welcoming, cozy atmosphere. Walk into the impressive two-story foyer with formal dining and living spaces, gleaming hardwoods, and a beautiful bay window. The soaring cathedral ceiling in the family room makes for an open, breathable space with new hardwoods and fresh paint. The beautiful brick, wood burning fireplace is the focal point of the heart of the home. Spacious kitchen with abundant cabinet and counter space, newer appliances, and gas stove is the perfect space for the cook in the family, entertaining guests, and large family gatherings. The arched window in the kitchen and breakfast nook overlook the impressively landscaped backyard and patio, with beautiful blossoms of azaleas and hydrangeas in the spring. A main level bedroom and full bathroom round out the main level. On the second floor, you will find 4 additional bedrooms, full bath, including a spacious master suite and master bath with his and her closets. Laundry room is conveniently located upstairs with most of the bedrooms. The catwalk hallway overlooks both the towering foyer and the family room, creating an event more open feel and touch of character. On the terrace level, you will find a fully finished basement, with a media room, full kitchen and bath, space for an extra bedroom, workout room, home office, extra storage and wrapping /craft room. The neighborhood is an active community with both tennis and swim teams. This picturesque neighborhood offers one of the best Halloween celebrations in the county, with trick-or-treaters galore, creative candy distribution, haunted houses, and more. This community is also quite festive at Christmas, and driving through the streets to look at Christmas lights and decorations was a favorite pastime around the holidays. A safe, quiet, welcoming community and yet close to many amenities with shopping and entertainment all within a few miles. Craig elementary school is within walking distance from the backyard, and many neighbors walk to school via a marked path beyond the backyard gate. In the spring, the beautiful snowball bush blossoms with enormous white blooms that are visible from nearly every window in the back of the house, especially in the kitchen. There are regular social gatherings. The perfect family house.
- Type:
- Townhouse
- Sq.Ft.:
- 2,000
- Status:
- NEW LISTING
- Beds:
- 3
- Lot size:
- 0.04 Acres
- Year built:
- 2024
- Baths:
- 4.00
- MLS#:
- 7379826
- Subdivision:
- Rosewood Farms
ADDITIONAL INFORMATION
MLS#7379826 REPRESENTATIVE PHOTOS ADDED. May Completion! Presenting, the Kingston, a hospitable three-story townhome complete with an attached 2-car garage, fulfilling all your aspirations for a new abode. The main floor exudes radiance and openness, seamlessly integrating the kitchen with a deck that provides a scenic vista, overlooking the casual dining area and gathering room. Ascend to the top floor to discover the primary suite, boasting a spacious shower, dual vanities, and an expansive walk-in closet. On the bottom floor, an extra bedroom offers ample space, ensuring comfort for all residents. Design upgrades include: upgraded countertops, cabinets, lighting, and plumbing fixtures. Up to $10,000 towards closing costs incentive offer. Additional eligibility and limited time restrictions apply; details available from Selling Agent.
- Type:
- Single Family
- Sq.Ft.:
- 4,854
- Status:
- NEW LISTING
- Beds:
- 6
- Lot size:
- 0.39 Acres
- Year built:
- 1994
- Baths:
- 4.00
- MLS#:
- 7372739
- Subdivision:
- Flowers Crossing at the Mill
ADDITIONAL INFORMATION
This beautiful, updated 6 bedroom, 4 full bathroom home offers plentiful natural light, large open living spaces while remaining a welcoming, cozy atmosphere. Walk into the impressive two-story foyer with formal dining and living spaces, gleaming hardwoods, and a beautiful bay window. The soaring cathedral ceiling in the family room makes for an open, breathable space with new hardwoods and fresh paint. The beautiful brick, wood burning fireplace is the focal point of the heart of the home. Spacious kitchen with abundant cabinet and counter space, newer appliances, and gas stove is the perfect space for the cook in the family, entertaining guests, and large family gatherings. The arched window in the kitchen and breakfast nook overlook the impressively landscaped backyard and patio, with beautiful blossoms of azaleas and hydrangeas in the spring. A main level bedroom and full bathroom round out the main level. On the second floor, you will find 4 additional bedrooms, full bath, including a spacious master suite and master bath with his and her closets. Laundry room is conveniently located upstairs with most of the bedrooms. The catwalk hallway overlooks both the towering foyer and the family room, creating an event more open feel and touch of character. On the terrace level, you will find a fully finished basement, with a media room, full kitchen and bath, space for an extra bedroom, workout room, home office, extra storage and wrapping /craft room. The neighborhood is an active community with both tennis and swim teams. This picturesque neighborhood offers one of the best Halloween celebrations in the county, with trick-or-treaters galore, creative candy distribution, haunted houses, and more. This community is also quite festive at Christmas, and driving through the streets to look at Christmas lights and decorations was a favorite pastime around the holidays. A safe, quiet, welcoming community and yet close to many amenities with shopping and entertainment all within a few miles. Craig elementary school is within walking distance from the backyard, and many neighbors walk to school via a marked path beyond the backyard gate. In the spring, the beautiful snowball bush blossoms with enormous white blooms that are visible from nearly every window in the back of the house, especially in the kitchen. There are regular social gatherings. The perfect family house.
- Type:
- Single Family
- Sq.Ft.:
- n/a
- Status:
- NEW LISTING
- Beds:
- 3
- Lot size:
- 0.6 Acres
- Year built:
- 1990
- Baths:
- 4.00
- MLS#:
- 10291397
- Subdivision:
- Prospect Common
ADDITIONAL INFORMATION
Welcome to your dream home! This meticulously updated and maintained 3-bedroom gem offers a harmonious blend of comfort, style, and outdoor bliss. The heart of this home is the updated kitchen, where culinary magic happens. Quartz countertops, updated cabinets and stainless-steel JennAir appliances make cooking a joy. The living spaces are professionally decorated, exuding warmth and sophistication. Imagine cozy evenings by the fireplace or hosting friends in the spacious dining area. The primary suite boasts an updated ensuite bath with dual vanity, large shower and closet. Two additional spacious bedrooms provide ample space for rest and relaxation. All baths feature modern fixtures and soothing color palettes. The finished basement offers a recreation area, gym complete with treadmill, bike and inversion table, and a full bathroom. There is access from the basement to the patio and to the pool area. Step onto the screened sunporch, a tranquil retreat where you can sip your morning coffee or unwind after a long day. The gentle breeze and dappled sunlight create an inviting ambiance. The expanded deck overlooks the pool and backyard. The saltwater pool beckons on sunny days. Dive in, swim laps, or simply float and soak up the sun. The professionally landscaped yard is a feast for the eyes. Lush greenery, colorful blooms, and well-placed lighting enhance the curb appeal. Whether you're hosting a barbecue by the pool, or enjoying a quiet evening on the sunporch, this property promises a lifestyle of comfort and relaxation. Nestled in a quiet neighborhood, this oasis is tucked away, yet convenient to shopping, dining, entertainment with easy access to the Gwinnett Striper Stadium, Georgia Gwinnett College, I-85 and HWY 316. Don't miss out on this opportunity to own a slice of paradise. Seller would like to sell this home fully furnished and move-in ready. Schedule a showing today!
- Type:
- Single Family
- Sq.Ft.:
- 4,392
- Status:
- NEW LISTING
- Beds:
- 4
- Lot size:
- 0.26 Acres
- Year built:
- 2000
- Baths:
- 5.00
- MLS#:
- 10291362
- Subdivision:
- Turtle Creek
ADDITIONAL INFORMATION
Offered for sale for the first time by it's original owners, this 4 bedroom, 4.5 bath home has been meticulously maintained and offers a fully-finished terrace level with options for entertainment, recreation or houseguests with kitchenette/bar area and access to the outdoor space. This home is perfectly situated on a cul de sac lot with an extended deck overlooking the private, wooded and beautifully landscaped, park-like backyard. Don't be deceived, there is a 4 car garage! Very few homes in the neighborhood offer this floorplan. The chef's kitchen features stainless appliances, granite countertops and island, loads of cabinets and true double ovens. For those working from home, enjoy throwing open the double doors from your home office onto the front porch to let the fresh air in. The hardwood floors throughout have been recently refinished. Upstairs you will find the primary bedroom with sitting room and updated bath as well as 3 additional bedrooms, one with it's own ensuite bath while 2 other bedrooms share a jack and jill bath. There is abundant storage throughout including an outdoor storage room underneath the deck. All of this in the active swim/tennis neighborhood of Turtle Creek in Mountain View schools with easy access to I-85, 316, the Mall of Georgia, the new Exchange at Gwinnett featuring Top Golf and Andretti Racing and the Gwinnett Stripers stadium. So close to everything yet peacefully tucked away.
- Type:
- Single Family
- Sq.Ft.:
- 2,062
- Status:
- NEW LISTING
- Beds:
- 4
- Year built:
- 2018
- Baths:
- 3.00
- MLS#:
- 10291215
- Subdivision:
- Flat Creek Landing
ADDITIONAL INFORMATION
Spacious 2-Story w/ Beautiful Hardwoods on the Main * Open Concept w/ Views From the Foyer Leading into the Dining Room, Greatroom & Kitchen * The Kitchen Features Granite Countertops, SS Appliances, Large Breakfast Bar & Custom White Cabinetry * 4 Bedrooms Up Along w/ a Loft or Office Space * Owners Suite Up w/Trey Ceiling & En-Suite Bathroom w/ Soaking Tub & Separate Shower * Extras Include Smooth Ceilings, Tile Baths & Marble Bathroom Vanities * Lawn Maintenance is Included in HOA Dues * Resort Style Amenities Include Clubhouse, Pool, Tennis Courts & Playground * Close to Parks, Shopping & Schools (New Kroger being built 2 miles away) * Flat Creek Landing Subdivision is part of the Springs at Rockhouse Community!!
- Type:
- Single Family
- Sq.Ft.:
- 1,134
- Status:
- NEW LISTING
- Beds:
- 4
- Lot size:
- 0.39 Acres
- Year built:
- 1991
- Baths:
- 3.00
- MLS#:
- 10286166
- Subdivision:
- Flowers Crossing At The Mill
ADDITIONAL INFORMATION
ComingSoon, priced to sell! Welcome to this sought after swim/tennis community. Two story entry, view of family room from eat-in kitchen, only second owner home and built by houston homes, a premier builder in this community. Cul-de-sac lot, windows replaced, large main bedroom, secondary bedsroom has walk-in closet, full basement stubbed for bath. Deck and bathroom (main) need some TLC, but check the comps, it's priced accordingly, sought after brookwood school disctrict, convenient to Sugarloaf, 78, Ronald Reagan Pkwy. Seller downsizing. Easy close and workable closing possession.
- Type:
- Townhouse
- Sq.Ft.:
- 1,928
- Status:
- NEW LISTING
- Beds:
- 3
- Lot size:
- 0.07 Acres
- Year built:
- 2021
- Baths:
- 3.00
- MLS#:
- 7380481
- Subdivision:
- Manchester Place
ADDITIONAL INFORMATION
Stunning 3-bedroom, 2.5-bathroom townhome in one of Gwinnett County's most sought-after communities. Designed with modern living in mind, this home offers a spacious open floor plan that seamlessly connects the living room with a large island that comfortably seats four, perfect for entertaining. Unwind in the luxurious master suite featuring a full shower and a free standing soaking tub. The upgraded laundry room boasts ample cabinet space with a farmhouse design. Experience the convenience of smart home technology, including cameras that offer peace of mind and modern efficiency. Each secondary bedroom is generously sized, providing ample space for family and guests, all while offering delightful pool views. Located just steps from the community pool, this townhome not only offers a beautiful living space but also a modern, convenient, and low maintenance lifestyle. Act quickly to make this exquisite townhome yours!
Open House:
Friday, 5/3 1:00-3:00PM
- Type:
- Single Family
- Sq.Ft.:
- n/a
- Status:
- NEW LISTING
- Beds:
- 3
- Lot size:
- 0.48 Acres
- Year built:
- 1964
- Baths:
- 2.00
- MLS#:
- 10291553
- Subdivision:
- Shannon Woods
ADDITIONAL INFORMATION
Pictures coming soon A true Charmer that will not last long! Such a great location minutes from Hwy 29, Sugarloaf Parkway and 316. A short drive to Sugarloaf Mills shopping or to downtown Lawrenceville or Duluth. This 4 sided brick beauty has been kept in immaculate condition. 3 bedroom/1.5 bath with original hardwood floors and an updated kitchen. Still has room for you to put your own style into design here as well. As you enter into the original formal living area you will see there is also an oversized family room that has room for dining as well as the eat in kitchen. Or enjoy the back deck that stretches just about the entire length of the house! Full unfinished basement just waiting to transform into whatever your needs are. Huge back yard with wood privacy fence and a fire pit area is perfect for family time and entertaining. Brand new roof installed in April, new HVAC last year and many more almost new and upgraded like plumbing and hot water heater. As I said this one will go quickly. Please note we will be reviewing offers beginning Monday 05/06 Docs loaded. Preferred attorney is Okelley & Sorohan.
- Type:
- Single Family
- Sq.Ft.:
- 1,957
- Status:
- NEW LISTING
- Beds:
- 4
- Lot size:
- 0.14 Acres
- Year built:
- 2014
- Baths:
- 3.00
- MLS#:
- 7380245
- Subdivision:
- Avington Glen the Enclave
ADDITIONAL INFORMATION
Spacious 4 beds/2.5 baths, open concept w/ large kitchen that overlooks the great room & dining area for family gatherings. Master bath is huge and has dual sinks, garden tub and separate shower. Master bedroom with balcony. This home is convenient to the interstate and close to shopping. Just minutes away from all the amenities the City of Lawrenceville has to offer! Professional photos coming - May 9.
- Type:
- Single Family
- Sq.Ft.:
- 1,620
- Status:
- NEW LISTING
- Beds:
- 3
- Lot size:
- 0.24 Acres
- Year built:
- 1992
- Baths:
- 2.00
- MLS#:
- 10290748
- Subdivision:
- Avalon Park
ADDITIONAL INFORMATION
SPACIOUS 3 BEDROOM, 2 BATHROOM RANCH *SPLIT BEDROOM PLAN *OPEN FLOOR PLAN WITH HIGH CEILINGS *FIRESIDE GREAT ROOM WITH VIEW TO KITCHEN *KITCHEN WITH BREAKFAST BAR ISLAND, STAINLESS STEEL APPLIANCES, TONS OF CABINET SPACE AND BREAKFAST AREA *FORMAL DINING ROOM WITH DOUBLE TRAY CEILING *OVERSIZED MASTER SUITE WITH WALK-IN CLOSET AND PRIVATE ENSUITE WITH SOAKING TUB AND SEPARATE SHOWER *2 GENEROUSLY SIZED SECONDARY BEDROOMS WITH AMPLE CLOSET SPACE *PATIO OVERLOOKS PRIVATE, FENCED BACKYARD *NEW HVAC (2022) *NO HOA MEANS NO RENTAL RESTRICTIONS
- Type:
- Single Family
- Sq.Ft.:
- 4,072
- Status:
- NEW LISTING
- Beds:
- 4
- Lot size:
- 0.43 Acres
- Year built:
- 1980
- Baths:
- 4.00
- MLS#:
- 10290692
- Subdivision:
- River Oak Hills
ADDITIONAL INFORMATION
Welcome to your immaculate 4-sided Brick, 4 bedroom, 3.5 bath home on FULL finished daylight Basement PLUS enormous Bonus Room, and fully fenced, private wooded lot nestled in highly sought-after BROOKWOOD school district and gorgeous River Oak Hills subdivision with NO HOA fees! This move-in ready home also features all NEW interior paint (including closets!), NEW carpeting, NEW kitchen lighting and more! Additional features include hardwood flooring and office/study/or den on main level, updated light fixtures and lovely crown molding and trim through out! Bright, open kitchen with solid surface counters, easy-care tile flooring, abundant solid wood cabinetry, tile backsplash, gas cooktop, double ovens, some open and glass shelving, two pantries, sun-lit Breakfast area with second stairway leading to Bonus Room! Family Room boasts built-in shelving, freshly painted gas fireplace, wall of windows and French Door to entertainerCOs dream Deck! Primary Suite upstairs with updated shower and huge walk-in closet! Updated, high-end ceiling fans in nearly every room! Secondary Bedrooms have ample space for family and guests! Endless possibilities in your magnificent Bonus Room for kids play room, teen hang out, media center, craft room or Peloton space! Totally finished terrace level featuring wet bar, NEWER granite full bath, hardwood flooring, two separate finished rooms for storage or even guests plus private exterior entry! Perfect entertaining space with easy access to fully fenced, private and wooded corner lot backyard with huge deck plus grilling patio! This well-maintained, spotless home is also convenient to excellent shopping, dining, entertainment and easy access to Ronald Regan Hwy, I-85 and all that Atlanta has to offer!
- Type:
- Single Family
- Sq.Ft.:
- n/a
- Status:
- NEW LISTING
- Beds:
- 5
- Lot size:
- 0.24 Acres
- Year built:
- 2001
- Baths:
- 3.00
- MLS#:
- 10291500
- Subdivision:
- Adams Landing
ADDITIONAL INFORMATION
BEAUTIFULLY KEPT HOME IN QUIET ADAM'S LANDING SUBDIVISION AND JUST 2 SHORT MILES TO DOWNTOWN LAWRENCEVILLE. THIS IS A SPACIOUS HOUSE WITH 5 BEDROOMS AND 3 FULL BATHS, A LIVING ROOM UPSTAIRS AND DOWN, FORMAL DINING ROOM, AND AN EAT-IN KITCHEN WITH EXTRA ROOM FOR BAR STOOLS AT THE COUNTER. THE HOUSE ALSO HAS A 2-CAR GARAGE AND FENCED BACK YARD. COME SEE YOUR DREAM HOME TODAY.
- Type:
- Single Family
- Sq.Ft.:
- 5,009
- Status:
- NEW LISTING
- Beds:
- 7
- Lot size:
- 0.99 Acres
- Year built:
- 1989
- Baths:
- 4.00
- MLS#:
- 10291231
ADDITIONAL INFORMATION
Welcome to your dream oasis in Lawrenceville/ Buford Literally on the line! This stunning ranch home on a full finished basement boasts the perfect blend of comfort and elegance. Great for Multi-Generational living, rent the lower level or just the mother in law suite out for income. RV area includes a wired 30 amp power supply. Nestled on a sprawling one-acre lot with no HOA restrictions, this property offers unparalleled freedom and privacy. Step inside to discover spacious living areas with tall ceilings, creating an inviting atmosphere filled with natural light. The main level features a gourmet kitchen, perfect for culinary adventures, while the basement hosts a complete mother in law suite with its own kitchen, second laundry room, 110" movie screen in media/ game room offering versatility and convenience. Roof is newer, Newer Anderson windows with energy efficiency and leaf filter gutter guard. Driveway was extended to include a parking pad on right side. Entertain in style in the beautifully landscaped fenced yard or cool off in the refreshing fiberglass pool on hot summer days. If you love gardening we got you! Garden is set up already complete with green house set up. Homesteading your thing? Chicken coop with area fenced off in back corner is in place so you can start gathering eggs with some chickens! With 2 storage sheds and a two car garage providing ample storage space, this home is as practical as it is luxurious. Home is located in a perfect location with easy access to I85 and Hwy 316. Mall of GA is just 10 minutes away. Don't miss your chance to make this gem your own.
- Type:
- Single Family
- Sq.Ft.:
- n/a
- Status:
- NEW LISTING
- Beds:
- 4
- Lot size:
- 0.28 Acres
- Year built:
- 1985
- Baths:
- 3.00
- MLS#:
- 10290929
- Subdivision:
- Roses Bluff
ADDITIONAL INFORMATION
This outstanding multi-level home is sure to impress even the most discerning buyer. With four bedrooms, three full bathrooms, and an optional in-law suite, it is perfect for families who enjoy spending time together. The stunning mid-century aesthetic of the home exudes elegance and sophistication, while modern updates give it a contemporary feel. As you enter the main level, the spacious living and dining area welcomes you, accompanied by an open kitchen that boasts granite countertops, a gas range, and painted custom cabinetry. The main level also features wood flooring throughout the living spaces and entry areas, while the bedrooms are outfitted with cozy Berber carpeting. The two updated full bathrooms on the main level add convenience and luxury. The lower level of the house is equally impressive, with a laundry center, a private entrance to a large living room with a kitchenette, a 4th bedroom, and a full bathroom. This area also has its own private deck, making it perfect for family gatherings or as a separate rental or in-law suite option. The outdoor living spaces of the house are exceptional, with dual decks fenced level backyard, and a front porch that has been updated with Trex-style decking. The cedar siding exterior has been well-maintained and received a painting refresh in 2020. The interior of the house has been updated with a modern kitchen on the main level, updated bathrooms, an additional bathroom and kitchenette added on the lower level, newer HVAC, roofing, water heater, Velux skylights, wood flooring, and much more. This house is conveniently located with easy access to US-29, Ronald Reagan, shopping, restaurants, parks, and more. No HOA or rental restrictions. Don't miss out on this stunning multi-level home that boasts elegance, sophistication, and modern amenities. This is an incredible investment opportunity you won't want to miss!

The data relating to real estate for sale on this web site comes in part from the Broker Reciprocity Program of Georgia MLS. Real estate listings held by brokerage firms other than this broker are marked with the Broker Reciprocity logo and detailed information about them includes the name of the listing brokers. The broker providing this data believes it to be correct but advises interested parties to confirm them before relying on them in a purchase decision. Copyright 2024 Georgia MLS. All rights reserved.
Price and Tax History when not sourced from FMLS are provided by public records. Mortgage Rates provided by Greenlight Mortgage. School information provided by GreatSchools.org. Drive Times provided by INRIX. Walk Scores provided by Walk Score®. Area Statistics provided by Sperling’s Best Places.
For technical issues regarding this website and/or listing search engine, please contact Xome Tech Support at 844-400-9663 or email us at xomeconcierge@xome.com.
License # 367751 Xome Inc. License # 65656
AndreaD.Conner@xome.com 844-400-XOME (9663)
750 Highway 121 Bypass, Ste 100, Lewisville, TX 75067
Information is deemed reliable but is not guaranteed.
Lawrenceville Real Estate
The median home value in Lawrenceville, GA is $390,000. This is higher than the county median home value of $227,400. The national median home value is $219,700. The average price of homes sold in Lawrenceville, GA is $390,000. Approximately 45.15% of Lawrenceville homes are owned, compared to 45.7% rented, while 9.15% are vacant. Lawrenceville real estate listings include condos, townhomes, and single family homes for sale. Commercial properties are also available. If you see a property you’re interested in, contact a Lawrenceville real estate agent to arrange a tour today!
Lawrenceville, Georgia has a population of 29,287. Lawrenceville is less family-centric than the surrounding county with 28.77% of the households containing married families with children. The county average for households married with children is 39.64%.
The median household income in Lawrenceville, Georgia is $43,339. The median household income for the surrounding county is $64,496 compared to the national median of $57,652. The median age of people living in Lawrenceville is 35.3 years.
Lawrenceville Weather
The average high temperature in July is 89.5 degrees, with an average low temperature in January of 30.7 degrees. The average rainfall is approximately 52 inches per year, with 0.8 inches of snow per year.
