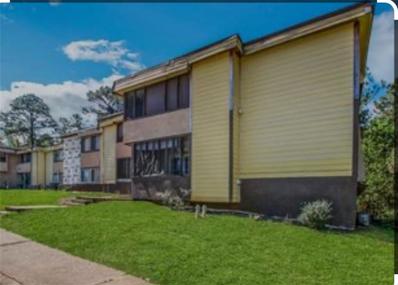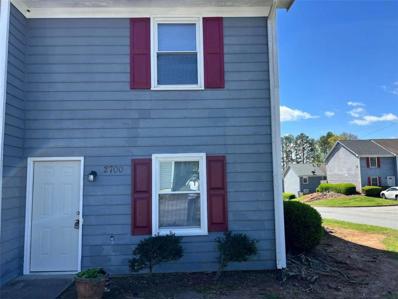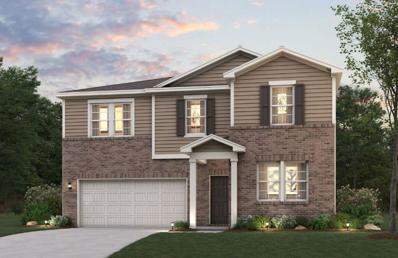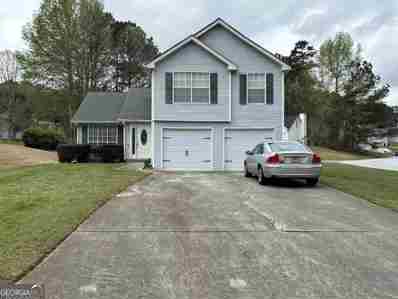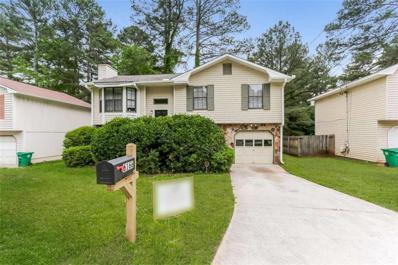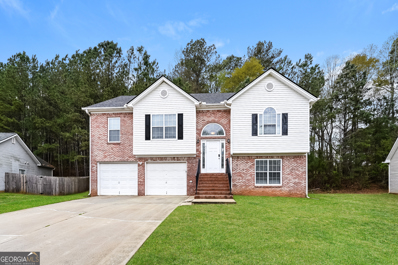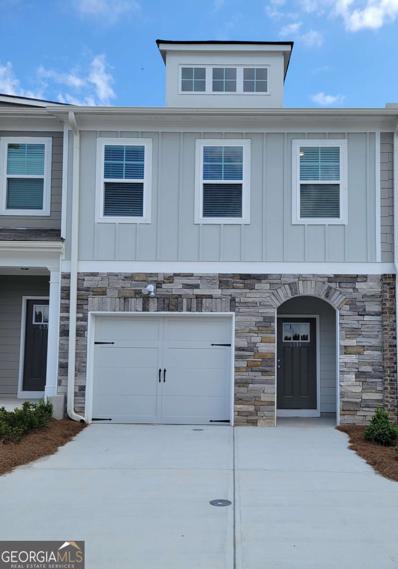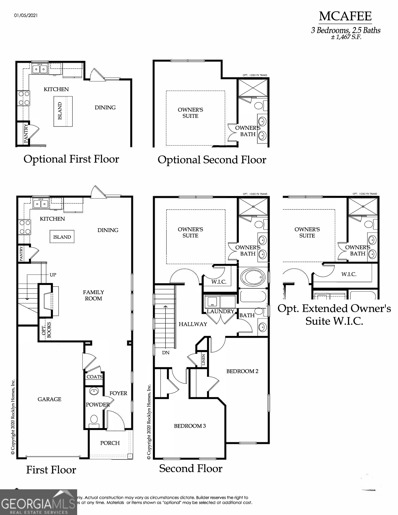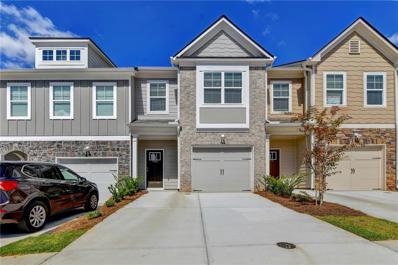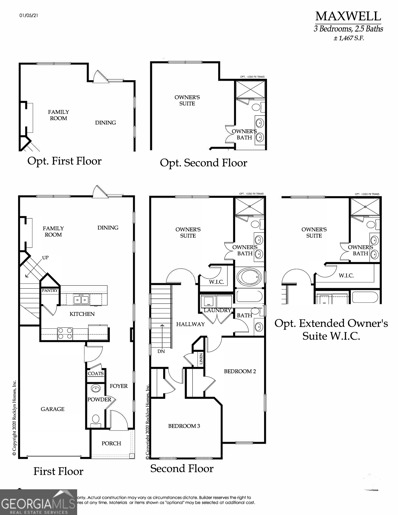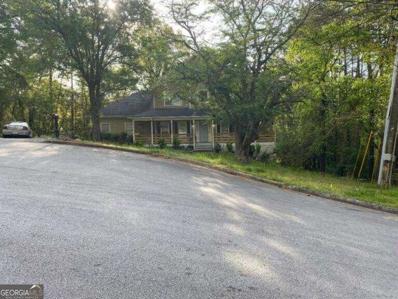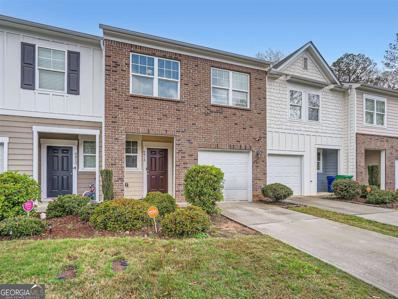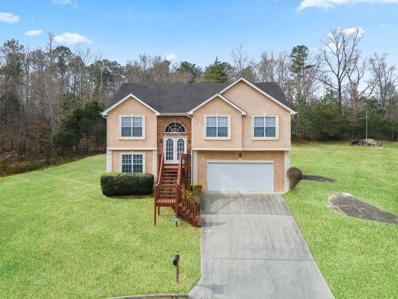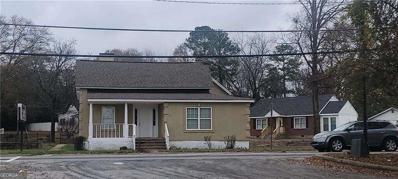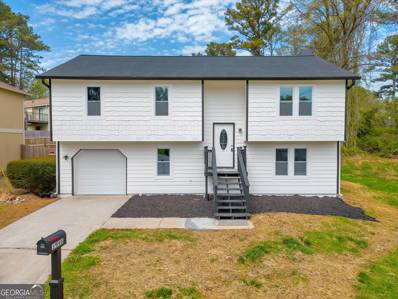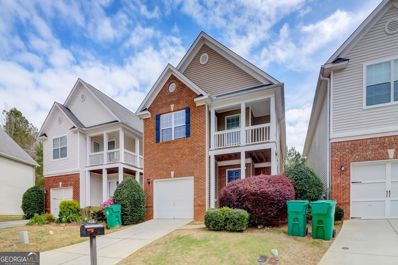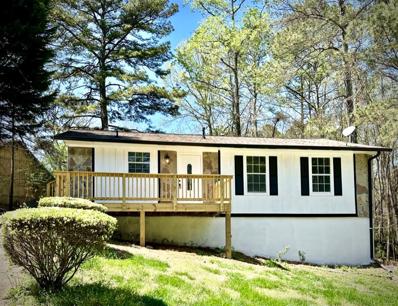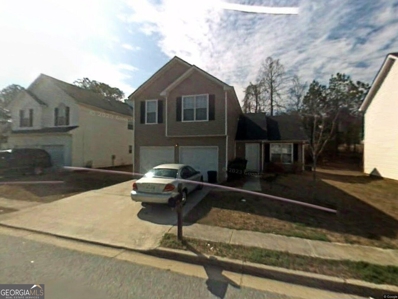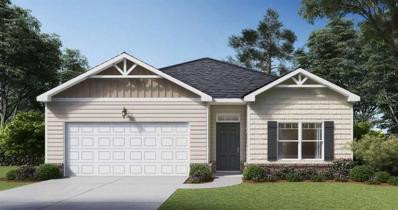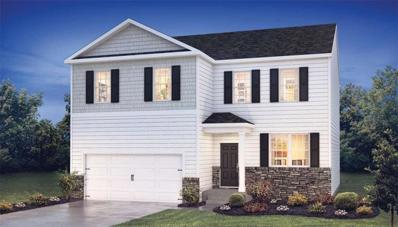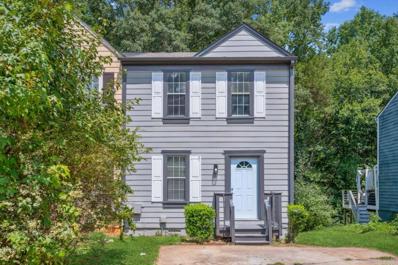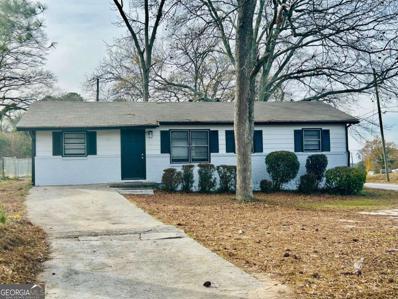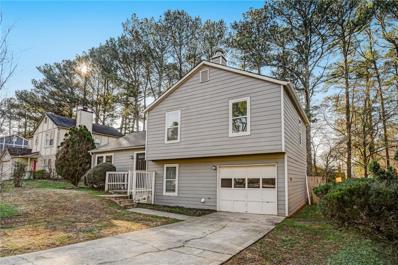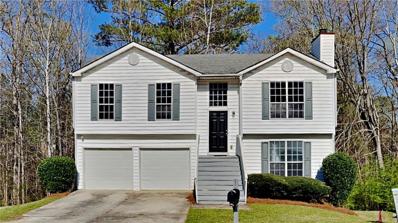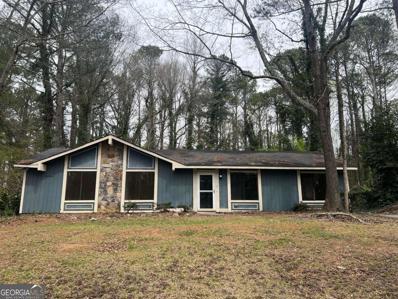Lithonia GA Homes for Sale
- Type:
- Condo
- Sq.Ft.:
- 597
- Status:
- Active
- Beds:
- 2
- Lot size:
- 0.01 Acres
- Year built:
- 1973
- Baths:
- 2.00
- MLS#:
- 7362656
- Subdivision:
- Somerset
ADDITIONAL INFORMATION
Roomy 2 bedroom 2 bath with family room, separate dining room and sunroom.
- Type:
- Townhouse
- Sq.Ft.:
- n/a
- Status:
- Active
- Beds:
- 2
- Lot size:
- 0.01 Acres
- Year built:
- 1986
- Baths:
- 2.00
- MLS#:
- 7363146
- Subdivision:
- Evans Mill Townhomes
ADDITIONAL INFORMATION
Welcome to this charming 2 bedroom, 1.5 bathroom townhome, perfectly designed for comfort and functionality! This property boasts: 2 spacious bedrooms, ideal for a room mate or small family, 1.5 modern bathrooms, A bright and nice size living room, A kitchen with appliances and descent counter space. Available fenced outdoor space. Ample storage and closet space throughout. A prime location, close to Stonecrest mall and highway with easy access to Downtown Atlanta and attractions. New roof & newer hot water heater. Don't miss out on this incredible opportunity to make this wonderful townhome yours! Great investment property as well. Posted pictures are of the actual unit.
- Type:
- Single Family
- Sq.Ft.:
- 2,774
- Status:
- Active
- Beds:
- 5
- Year built:
- 2024
- Baths:
- 3.00
- MLS#:
- 7363088
- Subdivision:
- Kingsley Creek
ADDITIONAL INFORMATION
Introducing the Travis, a masterpiece among floor plans meticulously crafted by Century Communities. This residence, offering a harmonious blend of elegance and functionality, features a generous layout with 5 bedrooms and 3 full bathrooms. As you step into the Travis, you're welcomed by an expansive open concept design, fostering a seamless flow between the living, dining, and kitchen areas. The main floor is adorned with Luxury Vinyl Plank (LVP) flooring, not just for its aesthetic appeal, but also for its durability and easy maintenance, ensuring that every step is a pleasure. Venturing to the second floor, the Travis unveils a haven of comfort and versatility. Spacious secondary bedrooms provide ample retreats for family members or guests, each designed with a keen eye for both style and utility. The addition of a media loft enhances the overall living experience, offering a dedicated space for entertainment, relaxation, or even a home office. The crown jewel of the second floor is the large primary bedroom, a sanctuary within the home. This retreat not only boasts a sophisticated design but also features a capacious walk-in closet, adding a touch of luxury and practicality to your daily routine. One of the thoughtful touches in the Travis floor plan is the inclusion of a guest suite on the main floor, providing a private oasis for visitors or an ideal space for multigenerational living arrangements. This element underscores Century Communities' commitment to catering to diverse lifestyles and needs. Beyond its thoughtful interior layout, the Travis floor plan is complemented by a striking exterior elevation. The architectural design not only enhances curb appeal but also creates a lasting first impression, making your home a standout in the neighborhood. In essence, the Travis floor plan by Century Communities isn't just a house; it's a carefully curated living experience. From the open concept that encourages togetherness to the private spaces designed for tranquility, and the charming exterior elevation that reflects pride of ownership, the Travis is a testament to the thoughtful craftsmanship and attention to detail that Century Communities brings to each of its creations. Welcome to a residence that embodies the perfect fusion of style, comfort, and practicality—a place you'll be proud to call home.
$299,999
6448 Rebecca Way Lithonia, GA 30058
- Type:
- Single Family
- Sq.Ft.:
- n/a
- Status:
- Active
- Beds:
- 3
- Lot size:
- 0.3 Acres
- Year built:
- 1992
- Baths:
- 3.00
- MLS#:
- 10275191
- Subdivision:
- Deshon Valley
ADDITIONAL INFORMATION
"AS IS" Welcome home! 3 bedroom 2.5 bath home on large corner lot and cul-de-sac. Step into the family room with plenty of sunlight. Open eat in kitchen with view to cozy sunken den with fireplace. Sliding glass doors lead out to your large level lot for entertaining and rooms for the kids to play. Large owners suite upstairs with private bath including separate tub and shower. 2 additional bedroom with shared bath in hall. Established neighborhood with no HOA. "AS IS" Go Show today
- Type:
- Single Family
- Sq.Ft.:
- 1,784
- Status:
- Active
- Beds:
- 4
- Lot size:
- 0.2 Acres
- Year built:
- 1986
- Baths:
- 3.00
- MLS#:
- 7362265
- Subdivision:
- Oxford Square
ADDITIONAL INFORMATION
This lovely 4BR 3BA home is a must-see! It features a bright living room with a large window allowing natural light to flow. Enjoy the sunny eat-in kitchen with all appliances, a spacious peninsular island, and ample counter space. Spend time with guests in the cozy breakfast nook. All bedrooms are nice-sized including a roomy primary with a private bath. A large deck overlooking the backyard completes this beautiful home.
- Type:
- Single Family
- Sq.Ft.:
- 2,651
- Status:
- Active
- Beds:
- 5
- Lot size:
- 0.5 Acres
- Year built:
- 2002
- Baths:
- 3.00
- MLS#:
- 10274838
- Subdivision:
- Valley Green Phase 3
ADDITIONAL INFORMATION
Great opportunity to own this updated 5 bedroom, 3 full bath home! Check out the floor plan in the photos. Very convenient layout between upstairs and downstairs with the attached garage under the main floor. Two bedrooms plus living room, full bath and laundry room downstairs. Upstairs is the rest of the living space including an additional living room, formal dining room, large kitchen and 3 more bedrooms. Primary suite features trayed ceiling, double vanity and separate tub and shower in the attached bath. The property sits on a 1/2 acre lot with privacy provided by the fence for the concrete patio.
- Type:
- Townhouse
- Sq.Ft.:
- 1,529
- Status:
- Active
- Beds:
- 3
- Lot size:
- 0.02 Acres
- Year built:
- 2021
- Baths:
- 3.00
- MLS#:
- 10274886
- Subdivision:
- Princeton Ridge
ADDITIONAL INFORMATION
Stunning Newer Construction Townhouse in Stonecrest GA. Home features 3 bedrooms and 2.5 baths. Open and airy floor plan. Gorgeous kitchen with counter and bar stools seating, upgraded Quartz countertop, 42 inch gray cabinets, upgraded stainless steel appliances, pantry, dining area, hardwoods on main level. Master bedroom with gorgeous bathroom with double vanities, separate tub/shower and walk-in closet. Guest bedrooms are generous in size with large closets. Faux wood blinds throughout. One car garage with 2 parking spaces. House is all electric. Refrigerator, washer and dryer are also included. Fenced in Backyard with patio, great for entertaining.
- Type:
- Townhouse
- Sq.Ft.:
- 1,539
- Status:
- Active
- Beds:
- 3
- Lot size:
- 0.01 Acres
- Year built:
- 2024
- Baths:
- 3.00
- MLS#:
- 10274663
- Subdivision:
- Beverly Heights
ADDITIONAL INFORMATION
NEW CONSTRUCTION ROCKLYN END HOME!!!!! Beautiful McAfee 3bedroom 2.5bathroom floorplan boasts of LVP floors on the main level and stairs. Kitchen has 42' White cabinets and Fairbanks Quartz countertops. Master suite has vaulted ceilings, spacious walk-in closet and ensuite with double vanity, garden tub and separate shower. Both secondary bedrooms are spacious and share a bathroom. 2' blinds for the entire home and a fenced in back yard is included. Up to 10K in closing costs for using preferred lender Laura Brown with Bank South. Model home is open 1pm to 6pm Sunday and Monday and 11am to 6pm Sunday and Monday.
- Type:
- Townhouse
- Sq.Ft.:
- 1,467
- Status:
- Active
- Beds:
- 3
- Lot size:
- 0.01 Acres
- Year built:
- 2024
- Baths:
- 3.00
- MLS#:
- 7361561
- Subdivision:
- Beverly Heights
ADDITIONAL INFORMATION
NEW CONSTRUCTION ROCKLYN HOME! Beautiful Maxwell 3 bedroom 2.5 bathroom floorplan boasts of LVP flooring on the main level and stairs. Kitchen has 42" cabinets, quartz countertops and breakfast bar. Owner suite features tray ceilings, spacious walk-in closet, ensuite with double vanity, garden tub and separate shower. Both secondary bedrooms are spacious and share a bathroom. 2" blinds for the entire home and a fenced in back yard are included. Up to 10K in closing costs for using preferred lender. Model Home is open Sunday and Monday 1pm to 6pm and Tuesday - Saturday 11am to 6pm. This home can close August 10, 2024.
$297,449
2360 Rex Drive Lithonia, GA 30058
- Type:
- Townhouse
- Sq.Ft.:
- 1,467
- Status:
- Active
- Beds:
- 3
- Lot size:
- 0.01 Acres
- Year built:
- 2024
- Baths:
- 3.00
- MLS#:
- 10274475
- Subdivision:
- Beverly Heights
ADDITIONAL INFORMATION
NEW CONSTRUCTION ROCKLYN HOME! Beautiful Maxwell 3 bedroom 2.5 bathroom floorplan boasts of LVP flooring on the main level and stairs. Kitchen has 42" cabinets, quartz countertops and breakfast bar. Owner suite features tray ceilings, spacious walk-in closet, ensuite with double vanity, garden tub and separate shower. Both secondary bedrooms are spacious and share a bathroom. 2" blinds for the entire home and a fenced in back yard are included. 10K in closing costs for using preferred lender. Model home is open 1pm to 6pm Sunday and Monday and 11am to 6pm Tuesday - Saturday.
- Type:
- Single Family
- Sq.Ft.:
- 1,779
- Status:
- Active
- Beds:
- 4
- Lot size:
- 0.4 Acres
- Year built:
- 2003
- Baths:
- 3.00
- MLS#:
- 10274239
- Subdivision:
- McKenzey Cove South
ADDITIONAL INFORMATION
Flip opportunity in Lithonia! Property is located in a highly sought neighborhood and features 4 bedrooms and 3 bathrooms. It is only awaiting an investor's touch to bring back to life. It is situated on a 17,424 sq ft lot and is conveniently located to major roadways and shops. With this property being priced to sell and limited inventory, this property will not last. Wholesale offers are not being considered at this time! Property has fire damage and will need a full rehab. Fire started in the garage. A new roof will need to be installed. The kitchen will need to be fully updated and new appliances will need to be installed. New windows are needed. Drywall needs to be replaced in several areas of the home. The bathrooms will need to be fully remodeled. New flooring is needed throughout. The central AC system will need to be repaired and new duct work is needed. A fresh coat of interior and exterior paint will need to be applied. Landscaping is needed.
- Type:
- Townhouse
- Sq.Ft.:
- n/a
- Status:
- Active
- Beds:
- 3
- Lot size:
- 0.04 Acres
- Year built:
- 2018
- Baths:
- 3.00
- MLS#:
- 10274611
- Subdivision:
- McKenna Square
ADDITIONAL INFORMATION
This charming brick front townhome in the McKenna Square community features a welcoming foyer that leads to an open concept kitchen with a stainless steel appliance package, perfect for cooking and entertaining. The kitchen opens up to the living room and dining room, creating a spacious and inviting atmosphere. Upstairs, you'll find all three bedrooms and two full bathrooms. The primary suite boasts a walk-in closet, providing plenty of storage space. Additionally, there is a convenient laundry room located on the upper floor, making laundry day a breeze. Don't miss the opportunity to make this townhome your own! Thanks for showing!
$299,000
1159 Palmer Road Lithonia, GA 30058
- Type:
- Single Family
- Sq.Ft.:
- 2,397
- Status:
- Active
- Beds:
- 5
- Lot size:
- 0.4 Acres
- Year built:
- 2000
- Baths:
- 3.00
- MLS#:
- 7360070
- Subdivision:
- Greystone
ADDITIONAL INFORMATION
Welcome to your spacious sanctuary! This charming split-level home offers 5 bedrooms and 3 bathrooms, providing ample space for your family to grow and thrive. With a sizable front and back yard, you'll have plenty of room for outdoor activities and entertaining. Inside, a cozy family room beckons for cozy evenings by the fireplace. While the flooring may need a little tender loving care, this property presents an excellent opportunity to personalize and make it your own. Don't miss out on the chance to transform this house into your dream home!
$239,000
6868 Main Street Lithonia, GA 30058
- Type:
- Single Family
- Sq.Ft.:
- n/a
- Status:
- Active
- Beds:
- 5
- Lot size:
- 0.3 Acres
- Year built:
- 1910
- Baths:
- 2.00
- MLS#:
- 10273297
- Subdivision:
- Toney Valley Sec 04
ADDITIONAL INFORMATION
Back on Market Buyer could not fund it. Price reduced drastically, bring your buyers. Location On main street of down town Lithonia. Signal standing building with big bill board. double entrance with handicap ramp, large parking lot on the backside of the building. reception area, conference rooms office with two large bathrooms. Bring your offer. Private financing available with minimum 25% down.
$275,000
1998 Downs Place Lithonia, GA 30058
- Type:
- Single Family
- Sq.Ft.:
- n/a
- Status:
- Active
- Beds:
- 5
- Lot size:
- 0.2 Acres
- Year built:
- 1987
- Baths:
- 2.00
- MLS#:
- 10272858
- Subdivision:
- Panola Downs
ADDITIONAL INFORMATION
BACK ON THE MARKET - buyer's financing fell through. Welcome to this stunningly renovated split-story home boasting an impressive five bedrooms and two baths. Nestled a serene cul-de-sac in a peaceful neighborhood, this residence has undergone a meticulous transformation, marrying contemporary design with timeless elegance. From the moment you step inside, you'll notice the seamless flow of space, ingeniously crafted to maximize functionality and comfort. Every room has been strategically placed to enhance both the aesthetics and the practicality of the home. Every detail has been meticulously crafted and every component is brand new, offering a pristine living experience unlike any other. From the floors to the roof, and everything in between, this stunning residence has undergone a complete transformation, ensuring that every aspect meets the highest standards of quality and craftsmanship. For those who crave convenience, this location is unbeatable. Whether you're commuting to work or running errands, easy access to major highways makes travel a breeze. And when it's time to unwind, nearby shopping centers and retail hubs offer an array of dining, entertainment, and retail options to explore. This is a brand new house without the brand new price tag - This is a true bang for your buck situation. Not FHA eligible until April 27.
- Type:
- Townhouse
- Sq.Ft.:
- 1,946
- Status:
- Active
- Beds:
- 3
- Lot size:
- 0.1 Acres
- Year built:
- 2005
- Baths:
- 3.00
- MLS#:
- 10272418
- Subdivision:
- Park View At Shadowrock Lakes
ADDITIONAL INFORMATION
Step inside to experience the warmth of a home designed for comfort and entertaining. Begin in the spacious living room, where natural light and a masonry fireplace set the scene for relaxation and social gatherings. Follow the flow into the generous kitchen, the heart of the home, where an eat-in area invites family meals surrounded by updated features. Upstairs, the bedrooms offer a private retreat, each a canvas for personal expression and rest. Outdoors, a single-car garage complements a yard with space for laughter and memories under the sun. Every corner of this home whispers an invitation to live and enjoy.
$249,900
2039 Pintail Cove Lithonia, GA 30058
- Type:
- Single Family
- Sq.Ft.:
- 1,120
- Status:
- Active
- Beds:
- 3
- Lot size:
- 0.2 Acres
- Year built:
- 1988
- Baths:
- 2.00
- MLS#:
- 7359529
- Subdivision:
- Leisure Valley
ADDITIONAL INFORMATION
Welcome to Your New Home in Lithonia, GA! Nestled in the heart of Lithonia, in the coveted community of Leisure Valley, this charming residence at 2039 Pintail Cove offers an unparalleled blend of comfort, style, and tranquility. Boasting a prime location and a host of modern amenities, this property promises an idyllic lifestyle for its fortunate residents. Step into a bright and airy living space adorned with two beautiful skylights and plenty of windows that usher in ample natural light. The newly renovated kitchen, is equipped with brand new, stainless steel appliances, sleek granite countertops, and ample cabinetry, providing both functionality and style. Enjoy the cozy and spacious bedrooms, including the master suite which boasts with generous proportions, a walk-in closet, and an ensuite bathroom. Enjoy easy access to shopping, dining, entertainment, and major highways, ensuring that everything you need is just moments away. Plus, with downtown Atlanta within easy reach, you'll have endless opportunities for work and play.If you've been searching for a place to call home in Lithonia, look no further than 2039 Pintail Cove. With its unbeatable location, modern amenities, and inviting atmosphere, this property offers a lifestyle like no other. Schedule your showing today and discover the endless possibilities awaiting you in this exceptional residence. Contact us now to arrange a viewing and make this your new home!
$250,000
2869 Rambling Way Lithonia, GA 30058
- Type:
- Single Family
- Sq.Ft.:
- 1,623
- Status:
- Active
- Beds:
- 3
- Lot size:
- 0.1 Acres
- Year built:
- 2001
- Baths:
- 3.00
- MLS#:
- 20176464
- Subdivision:
- Stonebridge Creek Estates
ADDITIONAL INFORMATION
Back on the market at no fault to sellers, buyer got cold feet. This three bedroom, 2.5 bath home could be the perfect gem you've been looking for. The home will require some updates, add your special touch and make this yours, so much great potential. Home is being Sold As Is. Closing Attorney Kimbrough Law LLC. Listing agent is related to seller.
- Type:
- Single Family
- Sq.Ft.:
- 1,775
- Status:
- Active
- Beds:
- 4
- Lot size:
- 0.25 Acres
- Year built:
- 2024
- Baths:
- 2.00
- MLS#:
- 7357651
- Subdivision:
- CHAMPIONS RUN
ADDITIONAL INFORMATION
Public: ***COMMUNITY POOL, TOT LOT, AND CLUB HOUSE***MINUTES TO 1-20*** MINUTES TO STONECREST MALL***UP TO $15,000 CLOSING COSTS With Preferred Lender. Get the best of both worlds - urban convenience in a suburban setting. Champions Run in Lithonia is located just minutes from I-20 and the Mall of Stonecrest. Equally accessible is Hwy 124 for shopping and dining. And outdoor activities and recreation at renowned Arabia Mountain National Heritage Area as well as many local parks are just a short drive away. This incredible community will offer a community pool and clubhouse, and tot lot. The CALI is a beautiful and functional ranch design with a spacious family room that expands to a casual dining area. There is plenty of room for everyone to gather round the open island kitchen. The private bedroom suite features dual vanities, separate shower and luxurious garden tub. Secondary bedrooms offer oversized closets for extra storage. And you will never be too far from home with Home Is Connected. Your new home is built with an industry leading suite of smart home products that keep you connected with the people and place you value most. Photos used for illustrative purposes and do not depict actual home.
- Type:
- Single Family
- Sq.Ft.:
- 2,338
- Status:
- Active
- Beds:
- 4
- Lot size:
- 0.25 Acres
- Year built:
- 2024
- Baths:
- 3.00
- MLS#:
- 7357647
- Subdivision:
- CHAMPIONS RUN
ADDITIONAL INFORMATION
***COMMUNITY POOL, TOT LOT, AND CLUB HOUSE***MINUTES TO 1-20*** MINUTES TO STONECREST MALL***UP TO $15,000 CLOSING COSTS With Preferred Lender. Get the best of both worlds - urban convenience in a suburban setting. Champions Run in Lithonia is located just minutes from I-20 and the Mall of Stonecrest. Equally accessible is Hwy 124 for shopping and dining. And outdoor activities and recreation at renowned Arabia Mountain National Heritage Area as well as many local parks are just a short drive away. This incredible community will offer a community pool and clubhouse, and tot lot. The Galen allows you to open the door to a flex room that could be a dedicated home office or formal dining. Island kitchen with oversized pantry flows into casual breakfast area and into the spacious family room. Upstairs includes a large bedroom suite with expansive spa-like bath and generous closet. Three secondary bedrooms and laundry complete this classic traditional home. And you will never be too far from home with Home Is Connected. Your new home is built with an industry leading suite of smart home products that keep you connected with the people and place you value most. Photos used for illustrative purposes and do not depict actual home.
$207,900
6458 Bedford Lane Lithonia, GA 30058
- Type:
- Townhouse
- Sq.Ft.:
- 1,152
- Status:
- Active
- Beds:
- 2
- Lot size:
- 0.1 Acres
- Year built:
- 1987
- Baths:
- 3.00
- MLS#:
- 10270902
- Subdivision:
- Marbut Commons
ADDITIONAL INFORMATION
This well-maintained end-unit townhome within minutes of the bustling Stonecrest shopping district is the perfect place to call home with NO HOA. Exceptionally renovated and freshly painted 2-bedroom, 2.5-bathroom townhome of thoughtfully designed living space. Step inside, and you'll notice the fresh interior paint, new plush carpet, new luxury vinyl flooring, new rainfall shower plumbing fixtures, and designer light fixtures throughout, adding a touch of modern elegance to the ambiance. The kitchen has a gas stove, plenty of counter space, cabinetry, and a pantry. The dining and living rooms are open-concept with a fireplace to enjoy. Outside, you'll find a freshly stained deck, perfect for enjoying a morning cup of coffee or entertaining guests. This well-maintained home includes a new AC and hot water tank. Guest bathroom on the main level with remaining baths and bedrooms upstairs. The laundry area on the upper level with easy access to complete the days to-do lists. Upstairs, you'll find an oversized primary bedroom with an en-suite bathroom. The other bedroom is generously sized, with ample closet space, plush carpets, and a full bathroom. This a perfect starter home with the potential to be kept as an investment.
- Type:
- Single Family
- Sq.Ft.:
- n/a
- Status:
- Active
- Beds:
- 3
- Lot size:
- 0.3 Acres
- Year built:
- 1959
- Baths:
- 2.00
- MLS#:
- 10270872
- Subdivision:
- Jd McMichael
ADDITIONAL INFORMATION
Beautiful fully renovated ranch in the heart of Lithonia !!!! Perfect for first time home buyer or investor. Over 80K in renovations !! Complete interior and exterior paint. All new LVP flooring throughout home. Completely renovated kitchen includes new cabinets, granite, and backsplash. New light fixtures. Completely renovated bathrooms include new cabinetry, flooring, and fixtures. Separate dining room. New plumbing and piping throughout. Level corner lot. Fenced level backyard. Move-in ready. Only 20min. from downtown Atlanta. Must see to appreciate.
- Type:
- Single Family
- Sq.Ft.:
- 1,382
- Status:
- Active
- Beds:
- 3
- Lot size:
- 0.2 Acres
- Year built:
- 1986
- Baths:
- 2.00
- MLS#:
- 7357086
- Subdivision:
- Creekford
ADDITIONAL INFORMATION
Step onto the inviting front porch and into a cozy living area with a fireplace for warm gatherings. The family room, brightened by natural light, leads to a modern kitchen with stainless steel appliances and white cabinets. Enjoy meals in the adjacent dining area or outside on the patio within a private, fenced backyard. Features include first-floor laundry, ceiling fans, garden tub, and vinyl plank flooring throughout for easy maintenance. An attached garage offers convenience and extra storage
$275,000
988 Alford Court Lithonia, GA 30058
- Type:
- Single Family
- Sq.Ft.:
- 1,574
- Status:
- Active
- Beds:
- 3
- Lot size:
- 0.8 Acres
- Year built:
- 1996
- Baths:
- 2.00
- MLS#:
- 7357028
- Subdivision:
- Huntington Crossing
ADDITIONAL INFORMATION
Welcome home! This charming split level with a unfinished basement home boasts 3 spacious bedrooms and 2 baths, offering the perfect blend of comfort and style. As you step into the gr foyer, you'll immediately feel the charm that radiates through. The main level of this home features a thoughtfully designed floor plan, including a great room , dining room , and a spacious kitchen with ample cabinet space. The kitchen is a true highlight, showcasing new stainless steel appliances, new laminate flooring, new granite countertops and a delightful breakfast bar. The great room is a cozy retreat, complete with a fireplace and mantle, The oversize master bedroom offers a sanctuary of relaxation, providing ample space for rest and rejuvenation. The primary bath features a separate soaking tub and shower and a large walk in closet. The secondary bedrooms on the ground level are spacious and bright, offering plenty of closet space for all your storage needs. A full bathroom and laundry room are found on the ground level along with a large 2 car garage. The unfinished basement is ready for your vision to complete your office, den or workshop needs. Situated in a pleasant neighborhood. This home is conveniently close to shopping, Wade Walker Park, YMCA. Close to I-20, Hwy 78 & I-285. Ensuring that you have everything you need within reach. This home is patiently waiting for its first-time homeowner to create wonderful memories. No HOA. Don't miss this opportunity.
- Type:
- Single Family
- Sq.Ft.:
- 1,400
- Status:
- Active
- Beds:
- 3
- Lot size:
- 0.5 Acres
- Year built:
- 1974
- Baths:
- 2.00
- MLS#:
- 10270242
- Subdivision:
- Timber East
ADDITIONAL INFORMATION
This beautiful & spacious 3-bedroom, 2-bathroom home is perfect for a growing family and ready for you to call HOME! The extra-large Family Room is open to the kitchen and dining room. Home has a large master suite and 2 larger sized secondary bedrooms. New flooring & paint makes this home feel brand new! Easy access to shopping, restaurant, & entertainment options. Don't miss out on this opportunity!
Price and Tax History when not sourced from FMLS are provided by public records. Mortgage Rates provided by Greenlight Mortgage. School information provided by GreatSchools.org. Drive Times provided by INRIX. Walk Scores provided by Walk Score®. Area Statistics provided by Sperling’s Best Places.
For technical issues regarding this website and/or listing search engine, please contact Xome Tech Support at 844-400-9663 or email us at xomeconcierge@xome.com.
License # 367751 Xome Inc. License # 65656
AndreaD.Conner@xome.com 844-400-XOME (9663)
750 Highway 121 Bypass, Ste 100, Lewisville, TX 75067
Information is deemed reliable but is not guaranteed.

The data relating to real estate for sale on this web site comes in part from the Broker Reciprocity Program of Georgia MLS. Real estate listings held by brokerage firms other than this broker are marked with the Broker Reciprocity logo and detailed information about them includes the name of the listing brokers. The broker providing this data believes it to be correct but advises interested parties to confirm them before relying on them in a purchase decision. Copyright 2024 Georgia MLS. All rights reserved.
Lithonia Real Estate
The median home value in Lithonia, GA is $124,600. This is lower than the county median home value of $192,400. The national median home value is $219,700. The average price of homes sold in Lithonia, GA is $124,600. Approximately 22.94% of Lithonia homes are owned, compared to 58.31% rented, while 18.76% are vacant. Lithonia real estate listings include condos, townhomes, and single family homes for sale. Commercial properties are also available. If you see a property you’re interested in, contact a Lithonia real estate agent to arrange a tour today!
Lithonia, Georgia 30058 has a population of 2,379. Lithonia 30058 is less family-centric than the surrounding county with 22.39% of the households containing married families with children. The county average for households married with children is 29.21%.
The median household income in Lithonia, Georgia 30058 is $30,673. The median household income for the surrounding county is $55,876 compared to the national median of $57,652. The median age of people living in Lithonia 30058 is 24.9 years.
Lithonia Weather
The average high temperature in July is 89.5 degrees, with an average low temperature in January of 33 degrees. The average rainfall is approximately 51.9 inches per year, with 1 inches of snow per year.
