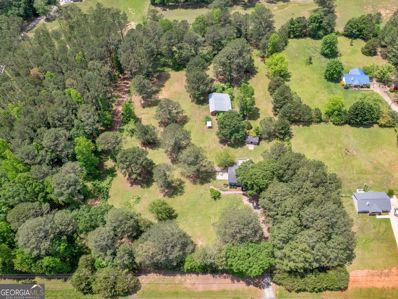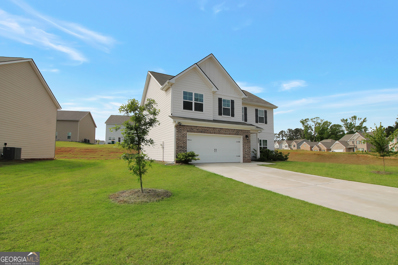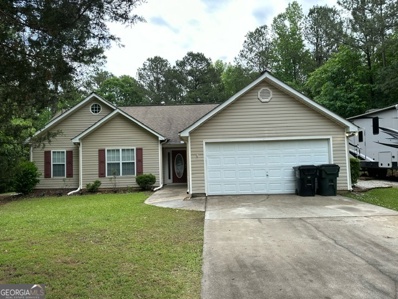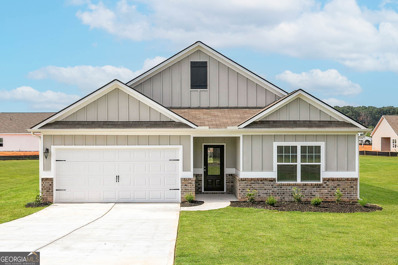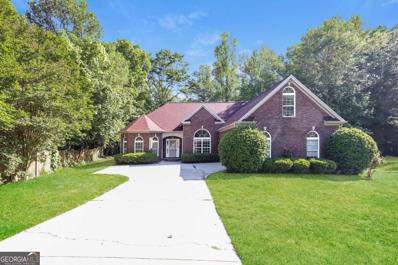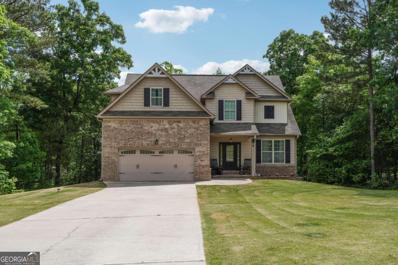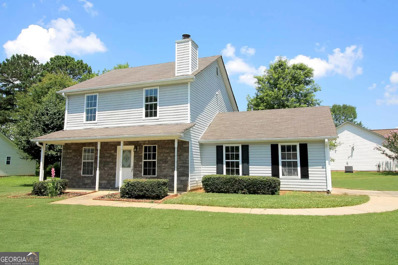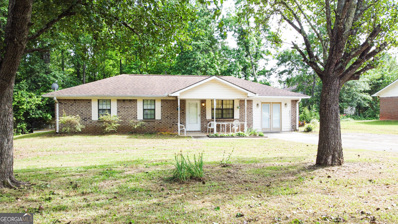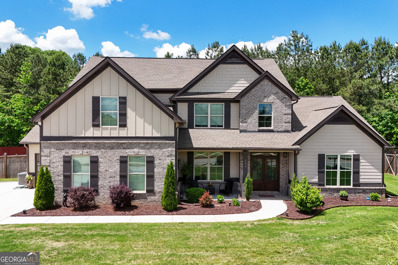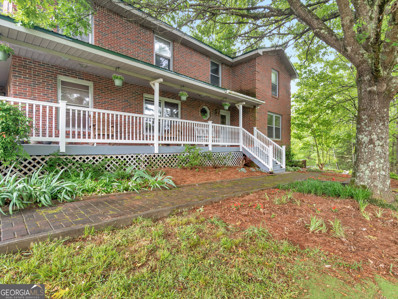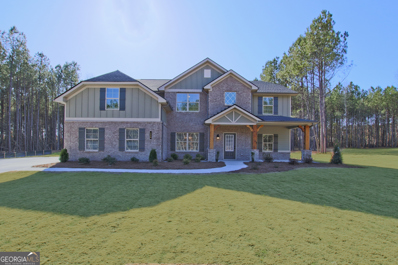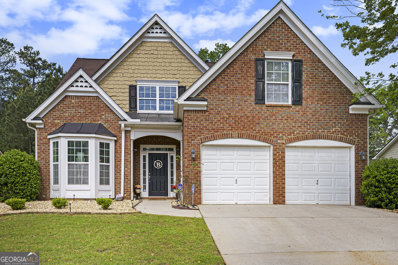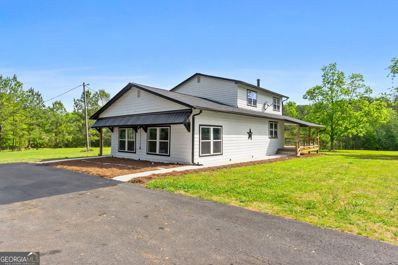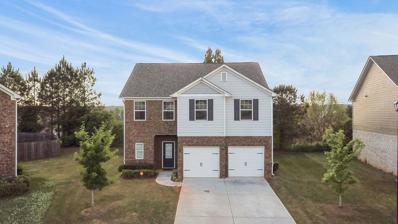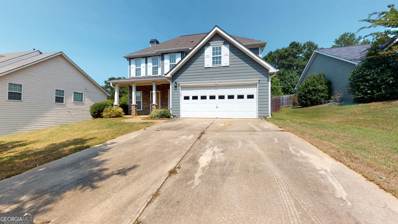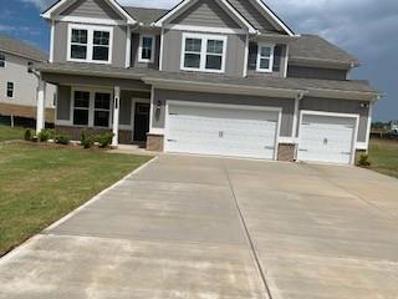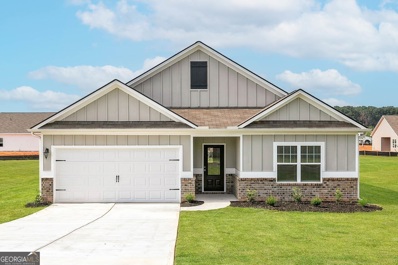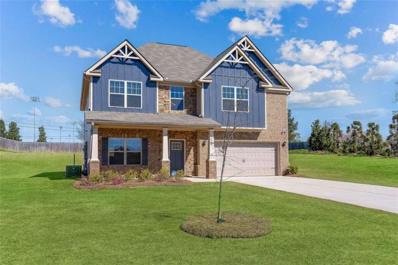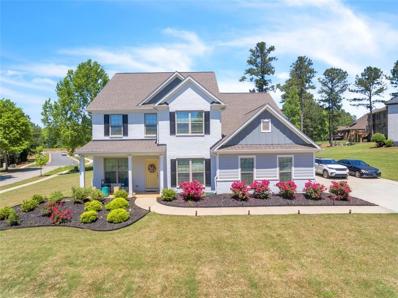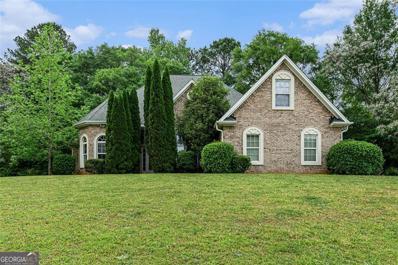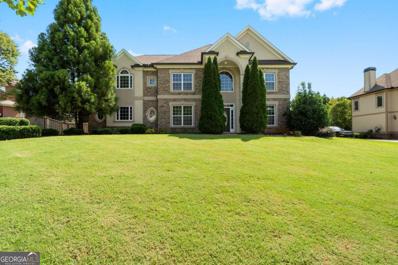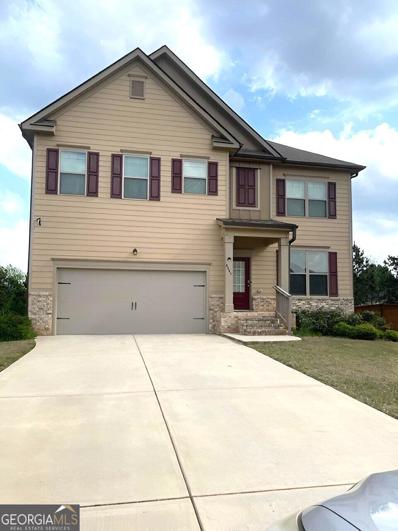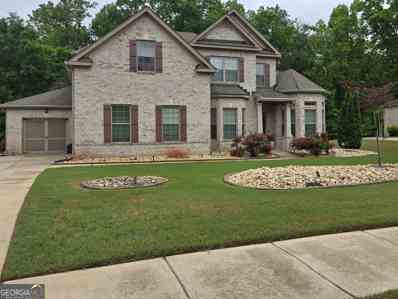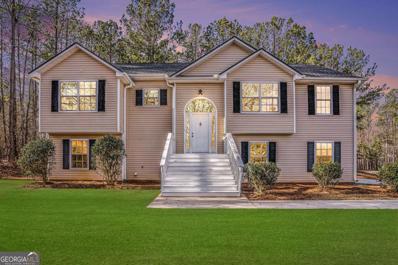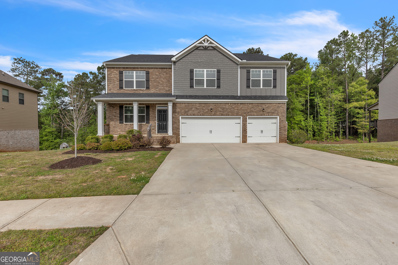Locust Grove GA Homes for Sale
- Type:
- Single Family
- Sq.Ft.:
- 2,240
- Status:
- NEW LISTING
- Beds:
- 4
- Lot size:
- 3.87 Acres
- Year built:
- 1972
- Baths:
- 2.00
- MLS#:
- 10294797
- Subdivision:
- None
ADDITIONAL INFORMATION
THIS IS WHAT YOU HAVE BEEN LOOKING FOR! A spacious split-level home on almost 4 acres, close to everything you need while allowing a quiet and comfortable lifestyle! Newly renovated with LVP flooring throughout, updated kitchen with granite countertops and newer appliances, NEW HVAC, NEW WELL PUMP, and a spacious back porch to enjoy your evenings! This home features 2 spacious bedrooms and one full bathroom upstairs, along with 2 more bedrooms and a full bathroom downstairs... perfect for in-laws or teens! The backyard features a large storage shed and horse barn with stables! Houses like this don't come often, take a look before it is gone!
- Type:
- Single Family
- Sq.Ft.:
- 2,478
- Status:
- Active
- Beds:
- 4
- Lot size:
- 0.25 Acres
- Year built:
- 2023
- Baths:
- 3.00
- MLS#:
- 10293682
- Subdivision:
- Berkeley Lakes
ADDITIONAL INFORMATION
Embrace luxury living at 1156 Bodega Loop! This stunning 4-bedroom, 2.5-bath home boasts 2,478 square feet of well-crafted living space. Built in 2023 and lightly lived in, it radiates a sense of newness and elegance. The open layout is perfect for modern living, featuring coffered ceilings, quartz countertops, and stainless steel appliances in the kitchen. Upstairs, the laundry room adds practicality, with the washer and dryer staying for your convenience. Natural light floods every room, enhancing the spaciousness and warmth of the home. Enjoy peaceful evenings in the quiet neighborhood, or take advantage of the community playground and pool. Additionally, residents have access to a serene lake for fishing and scenic trails, perfect for outdoor enthusiasts. With easy access to highways, shopping, and dining, this home offers a blend of luxury, comfort, and convenience that's hard to resist.
- Type:
- Single Family
- Sq.Ft.:
- 1,759
- Status:
- Active
- Beds:
- 3
- Lot size:
- 0.72 Acres
- Year built:
- 2001
- Baths:
- 2.00
- MLS#:
- 10293427
- Subdivision:
- Kimbell Farm
ADDITIONAL INFORMATION
Immaculate home ready to move into. New LVP flooring throughout the main level. Owner's suite has updated bathroom and walk in closet. You will love the Kitchen and the appliances are only 3 years old except the refrigerator is just 7 years old all are matching. The great room is equally nice also. Go out back and see the large patio that was just added onto last year. You will also see a 12 x 30 ft storage building that comes with the property. There is a 45-foot pad with electrical hook up for RV. Also, the septic system has risers installed for easy access which will save you money when you have it serviced. Also, Leaf Guard on the gutters and a generator hook up with a transfer switch. Need I say more? Come and make it your home! Nice sized home lot! .72 acres and No HOA!!
- Type:
- Single Family
- Sq.Ft.:
- 1,953
- Status:
- Active
- Beds:
- 3
- Lot size:
- 0.41 Acres
- Year built:
- 2024
- Baths:
- 2.00
- MLS#:
- 10294677
- Subdivision:
- Bunn Farms
ADDITIONAL INFORMATION
Discover the exceptional living experience offered by The Burton at Bunn Farms, featuring a spacious 3-bedroom, 2-bathroom floor plan and a convenient 2-car garage. Unwind in the luxurious master suite, while the additional bedrooms provide ample space for your growing family. This home's open-concept layout includes a stunning chef-ready kitchen with a magnificent island, seamlessly flowing into the dining and living areas, complemented by a charming sunroom extension. Step outside to a covered back patio, ideal for relaxing evenings or cozy gatherings around a fire pit. Plus, with the builder covering closing costs and offering a 6-year structural warranty, your dream home awaits at The Burton!
- Type:
- Single Family
- Sq.Ft.:
- 3,073
- Status:
- Active
- Beds:
- 5
- Year built:
- 2004
- Baths:
- 3.00
- MLS#:
- 10293113
- Subdivision:
- Wyckliffe
ADDITIONAL INFORMATION
Don't miss out on this incredible opportunity to own a stunning 5-bedroom, 3-bathroom brick home in the heart of Locust Grove! Located just minutes away from shopping, I-75, downtown Locust Grove, and downtown McDonough, this home offers unparalleled convenience and accessibility. Featuring the owner suite on the main level along with two secondary bedrooms and a secondary bathroom, this home provides comfortable and convenient living spaces for the whole family. Upstairs, you'll find two additional bedrooms, a bathroom, and a fantastic bonus room, offering plenty of space for everyone and everything you need. Situated on a spacious cul-de-sac lot with over an acre of land, this home offers privacy and room to roam. Step outside and enjoy the rear deck overlooking the beautifully landscaped lawn, perfect for outdoor entertaining or simply relaxing in the sunshine. With USDA eligibility, this home presents an excellent opportunity for qualified buyers. Don't let this opportunity slip away - schedule a viewing today and make this your future home sweet home!
- Type:
- Single Family
- Sq.Ft.:
- 2,393
- Status:
- Active
- Beds:
- 4
- Lot size:
- 0.71 Acres
- Year built:
- 2014
- Baths:
- 4.00
- MLS#:
- 10293000
- Subdivision:
- Kimbell Farm Estates
ADDITIONAL INFORMATION
This charming and conveniently located homeCois minutes from the interstate, shopping, and restaurants. Enjoy a coffee on the front porch or in the breakfast area just off the kitchen. The kitchen has granite countertops and stainless steel appliances with a view of the living room. The living room is equipped with a fireplace and cathedral ceilings. The spacious master bedroom is located on the main level with a relaxing ensuite and plenty of closet space. Upstairs you will find three generously sized secondary rooms and two full bathrooms. The unfinished basement is awaiting your personalization! The private and level backyard is perfect for a pool!
- Type:
- Single Family
- Sq.Ft.:
- 1,500
- Status:
- Active
- Beds:
- 3
- Year built:
- 2001
- Baths:
- 3.00
- MLS#:
- 10293065
- Subdivision:
- Waters Edge
ADDITIONAL INFORMATION
Check out this newly renovated house that sits on the corner of a cul-de-sac in the well-located lake community of Waters Edge! Renovations include: new paint, new flooring, new carpet, new fixtures, new granite counter tops and more! Inside features: eye catching fireplace in the living room, well laid out cook friendly kitchen, spacious bedrooms and bathrooms, master suite with walk in closet, double vanity, large soaking tub and separate shower, and a garage that is large enough to keep two vehicles and still have room for other storage. The exterior features: rocking chair ready front covered porch, rear porch and deck area to host friends and family, and a workshop giving some always welcome additional storage space!
- Type:
- Single Family
- Sq.Ft.:
- 1,334
- Status:
- Active
- Beds:
- 3
- Year built:
- 1992
- Baths:
- 1.00
- MLS#:
- 10292863
- Subdivision:
- Grove Creek
ADDITIONAL INFORMATION
This little gem has 3 bedrooms and 1 full bathroom. The garage is closed in and includes the laundry room and a large closet. This room can be used as an additional bedroom, office, playroom, craft room, den, gym, whatever you want it to be. Seller believes lot to be between .25-.30 of an acre. HVAC was installed in 2022. The back patio has a new extended concrete pad and the shed remains with the property.
- Type:
- Single Family
- Sq.Ft.:
- 3,705
- Status:
- Active
- Beds:
- 5
- Lot size:
- 0.5 Acres
- Year built:
- 2020
- Baths:
- 4.00
- MLS#:
- 10292358
- Subdivision:
- Kingston
ADDITIONAL INFORMATION
Welcome to luxury living in Locust Grove, GA's esteemed Kingston subdivision! This stunning 5-bedroom, 3.5 -bathroom residence showcases over $75,000 in meticulous upgrades, ensuring every detail is flawlessly considered. Step through the grand double wood doors with 3/4 glass onto the porch, setting the stage for the elegance that awaits within. The 2-story foyer entrance welcomes you with grace and sophistication. Entertain guests in the exquisite dining room or unwind in the inviting family room, complete with a cozy fireplace that flows seamlessly into the oversized breakfast area. Indulge your culinary passions in the gourmet-style kitchen, featuring a spacious island and abundant storage. A chef's dream, it boasts a painted cabinet vent hood and cabinets specially ordered for the home chef. Retreat to the exceptional Owner's Suite on the main level, boasting bay windows and a breathtaking stand-alone tub with a charming window decoration. A large walk-in closet provides ample storage space. Upstairs, discover four additional spacious bedrooms, accompanied by a full Jack and Jill bath and another full bath. The open family area upstairs is ideal for gatherings and entertainment. Step outside to the Gameday Porch with fireplace, extending the entire kitchen/breakfast area for seamless indoor-outdoor living. Perfect for summer nights of entertaining and grilling. Additional features include an attached garage with a convenient entry door from the driveway, as well as an extra half bath with a mudroom featuring a built-in bench. Every detail has been meticulously considered, from the color of the grout in the baths to the carefully placed trim throughout the home, ensuring a luxurious living experience. Don't miss the opportunity to make this exceptional property your own. Home is conveniently located to Interstate 75, Tanger Outlet, plenty of restaurants, shopping and more. Schedule your showing today!
- Type:
- Single Family
- Sq.Ft.:
- 4,400
- Status:
- Active
- Beds:
- 5
- Lot size:
- 6.4 Acres
- Year built:
- 1996
- Baths:
- 4.00
- MLS#:
- 10291999
- Subdivision:
- None
ADDITIONAL INFORMATION
Agricultural and residential land surrounds this beautiful 6.4 acre property! Exquisite 5-bedroom, 4-bath residence in the heart of Locust Grove, boasting a thoughtfully designed floor plan and a wealth of desirable features. As you enter, be greeted by the allure of stunning hardwood floors, leading to a formal dining area on your left and a versatile den/office on your right. The well-appointed kitchen is a culinary haven, showcasing a pantry, a charming breakfast room adorned with bay windows, and a central island overlooking the inviting family room, complete with a captivating brick fireplace. The primary suite on the main level offers indulgence with its jetted tub, ensuring a luxurious retreat. Ascending upstairs reveals four additional bedrooms, each graced by a ceiling fan and two full bathrooms, featuring double vanities for added convenience. Two adaptable bonus rooms offer versatility as a potential additional bedrooms. The partially finished basement is a haven of entertainment and functionality, featuring a second kitchen, a spacious living area, a game room, an exercise room, and an additional garage. Ideal for a teen suite or in-law accommodation, this space caters to diverse needs. Take advantage of an exclusive offer by inquiring about how you can receive up to a $1500 credit when choosing one of our preferred lenders. Note that exclusions may apply. Elevate your living experience with this exceptional residence, where luxury and practicality converge seamlessly.
- Type:
- Single Family
- Sq.Ft.:
- 3,546
- Status:
- Active
- Beds:
- 21
- Year built:
- 2024
- Baths:
- 4.00
- MLS#:
- 10291701
- Subdivision:
- Kingston
ADDITIONAL INFORMATION
Welcome to Kingston Subdivision built by DRB Homes! No detail is left behind in this beautiful single- family home featuring an exquisite craftsman exterior. Our spacious Meridian II floor plan has 5 bedrooms, 4 full baths and an office.This is an open concept floor plan apprx 3546 heated sq ft with a spacious ensuite on the main level. The upstairs offer 4 addtional spacious bedrooms including the owners suite with an extended sitting area. This home is well designed with quartz counter tops, beautiful cabintry, expansive island and a separate soaking tub. This home to be built and located in a gate community. **STOCK PHOTOS**
- Type:
- Single Family
- Sq.Ft.:
- 2,332
- Status:
- Active
- Beds:
- 4
- Lot size:
- 0.25 Acres
- Year built:
- 2004
- Baths:
- 3.00
- MLS#:
- 10287765
- Subdivision:
- Wildewood At Heron Bay
ADDITIONAL INFORMATION
Don't miss out on this incredible opportunity in the highly sought-after Heron Bay golf community! This stunning 4 bedroom, 2 1/2 bathroom home features high ceilings, an open floor plan, custom moldings, and hardwood floors throughout the main level. The 2-story great room offers a wall of windows and a cozy fireplace in the breakfast area. The kitchen is equipped with custom corian countertops, stainless steel appliances, and a beautiful tiled backsplash. The spacious owner's suite on the main level includes a large garden tub, separate shower, dual vanity, and walk-in closet. Upstairs, you will find a spacious landing, 3 additional bedrooms and a full bathroom. The convenience of main level laundry, a 2-car garage, and a private backyard overlooking wooded green space adds to the appeal of this home. With a 5-year-old roof, don't let this opportunity to turn this house into your dream home pass you by!
- Type:
- Single Family
- Sq.Ft.:
- 2,631
- Status:
- Active
- Beds:
- 3
- Lot size:
- 14.95 Acres
- Year built:
- 1987
- Baths:
- 3.00
- MLS#:
- 10290390
ADDITIONAL INFORMATION
Welcome Home! You are sure to fall in love with this beautiful property with almost 15 Acres and updated farmhouse located just 1/4 walk to the Reservoir! This GORGEOUS 3-bedroom 3 full bath home is fully updated with lots of new updates, including new roof, windows, HVAC, driveway, decks, flooring, paint, exterior lighting, well system, security system and much more! You will love spacious front porch perfect for relaxing and enjoying the beautiful Georgia weather. Step inside the home and you'll be greeted by an open fireside family room with shiplap walls that opens to the updated kitchen.The main level also offers a large laundry room/mudroom, a full bath adjoined to the main level Owner's Suire or Guest Suite and an over-sized bonus room! Upstairs you will find two additional oversized bedrooms with private bathrooms. The second level primary bedroom suite is a true oasis, with a luxurious en-suite bathroom featuring a large glass frame shower, and dual vanities. This property also features a large detached 3 car garage that can be used for storage or as a workshop, as well as plenty of space for parking multiple vehicles. Located in a quiet and peaceful neighborhood, this home is just a short drive away from local shops, restaurants, and entertainment. The possibilities are endless on almost 15 acres of land. Could be a hunter's paradise in your own backyard! Don't miss out on this incredible opportunity to own a beautiful home in the heart of Locust Grove. Schedule your showing today!
- Type:
- Single Family
- Sq.Ft.:
- 2,449
- Status:
- Active
- Beds:
- 4
- Lot size:
- 0.21 Acres
- Year built:
- 2019
- Baths:
- 3.00
- MLS#:
- 7377441
- Subdivision:
- Al Jennah
ADDITIONAL INFORMATION
Welcome to your dream home! This stunning four-bedroom, 2 1/2 bath residence boasts 2,449 square feet of luxurious living space and was meticulously crafted in 2019. Nestled in a tranquil cul-de-sac, this home exudes both charm and modern elegance with its three-sided brick exterior. Step inside and be greeted by an inviting entryway that leads you seamlessly into the dining room, perfect for hosting gatherings or intimate family meals. The dining room flows effortlessly into the spacious great room, offering plenty of room for relaxation and entertainment. The heart of this home lies in the beautifully appointed kitchen, featuring 42-inch cabinets, ample counter space, an expansive 8-foot island, granite countertops, and stainless steel appliances. With its open concept design, the kitchen effortlessly transitions into the cozy breakfast nook, creating the ideal space for enjoying casual meals with loved ones. Venture upstairs and prepare to be amazed by the versatile flex space, providing endless possibilities as a playroom, home office, or your own private retreat. All four bedrooms are located on the second floor, each boasting generous walk-in closets for ample storage. The convenient laundry room offers plenty of additional storage space, making chores a breeze. The luxurious primary suite is a true sanctuary, featuring a separate tub and shower combo, dual vanity, and ceramic tile flooring. Unwind in style and comfort after a long day and indulge in the ultimate relaxation experience. Additional highlights of this remarkable home include carpeted bedrooms, ceramic tile flooring in wet areas, and a three-sided brick exterior for added durability and curb appeal. Plus, rest easy knowing that a home warranty is included for your peace of mind. Tanger Outlet is a mere three-minute drive away, and the parks are just a minute's distance from the property Don't miss out on the opportunity to make this exquisite property your own. Schedule your showing today, as this home is sure to fly off the market quickly!
- Type:
- Single Family
- Sq.Ft.:
- 1,724
- Status:
- Active
- Beds:
- 3
- Lot size:
- 0.3 Acres
- Year built:
- 2003
- Baths:
- 3.00
- MLS#:
- 20180698
- Subdivision:
- Heron Bay
ADDITIONAL INFORMATION
This is a great started home! 1st floor entry features a nice foyer, open great room with fireplace and large flowing kitchen with white cabinets, tiled backsplash, lots of countertops for cooking/serving room for a farmhouse table and double door that open to a nice/private fenced backyard with a large extended deck for relaxing or entertaining. The upstairs features an oversized master bath with large walk in closet, secondary bedrooms, 2 baths and laundry area. Great home and in a very popular golf, swim and tennis.
- Type:
- Single Family
- Sq.Ft.:
- 3,162
- Status:
- Active
- Beds:
- 5
- Lot size:
- 0.39 Acres
- Year built:
- 2024
- Baths:
- 3.00
- MLS#:
- 7377050
- Subdivision:
- Berkeley Lakes
ADDITIONAL INFORMATION
DRB HOMES Presents the ABIGAIL Floor Plan (Lot 78 ) This 5 Bedroom 3 Bathroom Beautiful DRB Home in Berkeley Lakes Subdivision in South after Locust Grove, has a great floor plan that has an open concept, Kitchen with hugh Island, Breakfast Area, Great Family Room perfect for entertaining guest. The Owner Suite on the 2nd level, exhibits a large Bedroom, Separate Vanties and separate shower.
- Type:
- Single Family
- Sq.Ft.:
- 1,953
- Status:
- Active
- Beds:
- 3
- Lot size:
- 0.41 Acres
- Year built:
- 2024
- Baths:
- 2.00
- MLS#:
- 20180274
- Subdivision:
- Bunn Farms
ADDITIONAL INFORMATION
Discover the exceptional living experience offered by The Burton at Bunn Farms, featuring a spacious 3-bedroom, 2-bathroom floor plan and a convenient 2-car garage. Unwind in the luxurious master suite, while the additional bedrooms provide ample space for your growing family. This home's open-concept layout includes a stunning chef-ready kitchen with a magnificent island, seamlessly flowing into the dining and living areas, complemented by a charming sunroom extension. Step outside to a covered back patio, ideal for relaxing evenings or cozy gatherings around a fire pit. Plus, with the builder covering closing costs and offering a 6-year structural warranty, your dream home awaits at The Burton!
- Type:
- Single Family
- Sq.Ft.:
- 2,874
- Status:
- Active
- Beds:
- 4
- Lot size:
- 0.41 Acres
- Year built:
- 2021
- Baths:
- 3.00
- MLS#:
- 7376412
- Subdivision:
- Nine Oaks
ADDITIONAL INFORMATION
Welcome to the epitome of luxury living in the esteemed gated community of Nine Oaks, nestled in Locust Grove. Presenting The Sherwood, a distinguished 4-bedroom, 2.5-bathroom craftsman-style residence that epitomizes elegance and sophistication. Upon arrival, the timeless allure of the brick front sets the stage for the exquisite craftsmanship and impeccable design that awaits within. Step through the front door to discover a meticulously planned layout, where every detail has been carefully curated to offer the utmost in comfort and style. The spacious bedrooms are havens of relaxation, each featuring walk-in closets to accommodate your wardrobe with ease. Hardwood floors adorn the main level, creating an ambiance of warmth and refinement, while tile floors in all wet areas ensure practicality and durability. Prepare to be captivated by the gourmet kitchen, a culinary enthusiast's dream come true. Complete with a cooktop, double ovens, granite countertops, and ample cabinetry, this kitchen is both functional and luxurious. Bronze plumbing and hardware throughout add a touch of sophistication and elegance to every corner of the home. Coffered ceilings and beams embellish the living spaces, adding architectural interest and charm, while vaulted ceilings in the bedrooms enhance the sense of spaciousness and grandeur. Ascending to the upper level, you'll find the piece de resistance - an oversized primary bedroom retreat, complete with an ensuite spa-like bath, offering a sanctuary of relaxation and rejuvenation. Three additional generously sized bedrooms and a full bath provide ample space and comfort for everyone. Nestled within the gated enclave of Nine Oaks, residents enjoy privacy, security, and a wealth of amenities. Conveniently located near Interstate 75, Locust Grove shops, and dining establishments, this home offers the perfect balance of tranquility and accessibility. Don't miss your opportunity to experience the luxurious lifestyle awaiting you at The Sherwood in Nine Oaks. Schedule a viewing today and make this exquisite home yours!
- Type:
- Single Family
- Sq.Ft.:
- 3,318
- Status:
- Active
- Beds:
- 5
- Lot size:
- 0.54 Acres
- Year built:
- 2020
- Baths:
- 5.00
- MLS#:
- 7375651
- Subdivision:
- Links Heron Bay
ADDITIONAL INFORMATION
A stunning 5 bedroom 4.5 bath home located in prestigious Heron Bay Golf community is just what you are looking for! Home backs to golf course for a view of the course and woods and the homesite is level and over a half-acre with a level driveway. Maintenance will be a breeze since the homesite is practically level. This gently lived in home has features that more expensive homes offer. You will find REAL hardwood flooring as you enter which flows from the foyer to the kitchen and breakfast room. The foyer is flanked by a banquet sized dining room with a pretty trey ceiling and butlers pantry between kitchen and dining room. and office/flex room with French door entry. A very spacious family room boasts a marble surrounding fireplace and triple window view to the rear yard and course. The kitchen is open to the family room and offers an abundance of stained cabinetry, subway tile backsplash, walk in pantry, and a center work island. The countertops are Granite. You will also enjoy the designated breakfast area adjoining the kitchen. The main level boasts a generously sized guest room with a full bath. There is also a powder room on this level. The upper level is complete with 4 additional bedrooms and 3 full baths. The master suite is oversized and has a deep trey ceiling and will accommodate the largest of furnishings. Generously sized bedrooms will make living easy in this home for the whole family! Colors are neutral throughout and await your personal touches. There is a pretty covered rear porch for your outside time just enjoying the view. The laundry room is even oversized! The community offers world class amenities including a pool with a large mushroom splash pad and double waterslide into the pool. HOW FUN! Make a visit today to this home and you will love it!
- Type:
- Single Family
- Sq.Ft.:
- 3,269
- Status:
- Active
- Beds:
- 4
- Lot size:
- 1.01 Acres
- Year built:
- 2006
- Baths:
- 4.00
- MLS#:
- 10285836
- Subdivision:
- Henry Farms
ADDITIONAL INFORMATION
Absolutely exquisite, modern elegance meets unparalleled comfort in this stunning home nestled in the heart of Locust Grove. Step into luxury as you enter the main level, where you'll be greeted by a lavish Master Bedroom boasting an amazing ensuite bathroom, offering a serene retreat after a long day. Additionally, the main level features a convenient jack and jill bedroom, ideal for accommodating guests or creating a cozy space for family members. Ascend to the upper level to discover another inviting bedroom alongside a versatile media/theater room, perfect for entertaining or unwinding in style. This meticulously crafted residence offers the perfect blend of sophistication and functionality, promising a lifestyle of luxury and convenience.
- Type:
- Single Family
- Sq.Ft.:
- 3,252
- Status:
- Active
- Beds:
- 5
- Lot size:
- 0.42 Acres
- Year built:
- 2006
- Baths:
- 4.00
- MLS#:
- 10287024
- Subdivision:
- Links @ Heron Bay Golf
ADDITIONAL INFORMATION
Dont miss OUT on this beautiful 4-sided brick home in the sought after Heron Bay Golf and Country Club. Seller will contridute $12,000 towards closing cost / flooring with an acceptable offer. This is South Atlanta 's premier resort style community it won't last long. This community offers a very active lifestyle with a Golf course, Lake, 6 Tennis courts, 2 Swimming pools and a Waterfall! For the homebuyer with exquisite taste, this French Estate-style home is for you! This 5 bedroom, 3.5 bath home is on a cul-de-sac street with plenty of privacy is approximately 3,200sf. Spacious kitchen features a pantry, large gourmet island and oversized bar with granite counter tops on both. The kitchen opens into the family room surrounded by built-in bookcases and a fireplace. Primary suite with trey ceiling includes double vanity, walk-in closet, soaking tub, and separate shower. Home also features brand new carpeting, tile floors, formal dining room, keeping room and office. Relax and enjoy the outdoors on the large backyard. Perfect for entertaining Swim, tennis, golf community provides privacy and plenty of leisure options. Don't forget that this amazing home also has a bonus detached garage that can easily be used as a workshop, playroom or an office!
- Type:
- Single Family
- Sq.Ft.:
- 2,500
- Status:
- Active
- Beds:
- 5
- Lot size:
- 0.33 Acres
- Year built:
- 2020
- Baths:
- 3.00
- MLS#:
- 10285594
- Subdivision:
- Summit @ Heron Bay
ADDITIONAL INFORMATION
Welcome to this Traditional Style-2 Story Home, located in The Heron Bay Community. This community is a must see! It has lots of Amenities such as a Clubhouse, Fitness Center, Lake, Playground, Golf Course, Walking Trails, Pool, and Tennis Court. This home features a 9ft Foyer, Flex Room,Kitchen with Huge Island, Pantry, Stainless Steel Appliances, Family Room with Gas Fireplace, Open Loft Area, Laundry Room, 5 Bedrooms, 3 Full Bathrooms, 2 Car Garage, Unfinished Basement, Deck, Large Fenced Backyard, Primary Walk in Closet, Separate Tub and Shower.
- Type:
- Single Family
- Sq.Ft.:
- 3,223
- Status:
- Active
- Beds:
- 4
- Lot size:
- 0.5 Acres
- Year built:
- 2016
- Baths:
- 4.00
- MLS#:
- 20179792
- Subdivision:
- Links@ Heron Bay
ADDITIONAL INFORMATION
MOTIVATED SELLER'S! Luxurious Living in Heron Bay Community. This exceptional property offers a lifestyle of elegance and relaxation with an array of amenities to indulge in, including tennis courts, swimming pool and beautiful waterfalls. This Luxurious home features a charming gourmet kitchen that is a chef's dream, complete with an island that overlooks the family room, making it ideal for entertaining for quests. Luxury details include 10ft high ceilings on the main level, formal dining room, double vanity and walk-in closets in the primary bedroom which is located on the main level. Security is ensured with smoke detectors, cable, sewer, water and underground utilities. Epoxy floors in garage with garage cabinets for storage. Patio screened in with electric powered screens and patio floor lighting.
- Type:
- Single Family
- Sq.Ft.:
- 2,244
- Status:
- Active
- Beds:
- 5
- Lot size:
- 1.04 Acres
- Year built:
- 2005
- Baths:
- 3.00
- MLS#:
- 10285549
- Subdivision:
- Grove Pointe
ADDITIONAL INFORMATION
Step into your dream home with this fully renovated 5-bedroom, 3-bathroom residence nestled on almost a full acre of land. Meticulously upgraded, this home seamlessly blends modern amenities with timeless charm. The brand-new kitchen invites you to culinary delights, boasting fresh cabinets, a breakfast area, a pantry, and top-notch appliances. The luxurious primary bedroom features an en suite with a new tub, separate shower, cabinets, and a spacious walk-in closet. Both upstairs and downstairs bathrooms have undergone a complete transformation, showcasing new tub/shower combos and vanities. Relax in the expansive family room, complete with a wood-burning fireplace and access to a newly constructed deck. The fully finished basement adds extra allure, offering two additional bedrooms, a shared bathroom, a versatile room for media, office, or play, and a generously sized laundry room. Recent upgrades, including a new roof, HVAC, and water heater, ensure your peace of mind. The two-car garage provides ample space for vehicles and storage needs, while the freshly seeded lawn creates a perfect outdoor haven. Excitingly, new windows are set to enhance the home further, which have been installed. This residence is not just a home; it's a sanctuary of comfort and style. Seller to contribute up to $6,000 to the closing cost and or buy down of Interest Rate
- Type:
- Single Family
- Sq.Ft.:
- 3,618
- Status:
- Active
- Beds:
- 5
- Lot size:
- 0.48 Acres
- Year built:
- 2019
- Baths:
- 5.00
- MLS#:
- 10284286
- Subdivision:
- Northridge Heron Bay
ADDITIONAL INFORMATION
Step into the lap of luxury with this stunning 5-bedroom, 4.5-bathroom residence in the prestigious Heron Bay golf community. Offering over 3600 sq ft of living space, this home showcases the perfect blend of elegance, comfort, and modern sophistication that discerning homeowners crave. Upon entering, you are greeted by a grand foyer that sets the stage for the home's impressive architectural details and luxurious finishes. The formal dining and living rooms provide elegant spaces for entertaining guests or hosting intimate gatherings. At the same time, the bedroom on the main level offers convenient accommodations for guests or multigenerational living. The heart of the home is the expansive kitchen, a culinary enthusiast's dream come true. Featuring an island, plenty of counter space, a stylish stone backsplash, and granite counters, this kitchen offers both style and functionality, making meal preparation a pleasure. The adjacent breakfast area is perfect for enjoying casual meals or morning coffee. At the same time, the open-concept design allows for seamless flow into the adjoining family room, creating a welcoming atmosphere for relaxation and entertainment. The spacious loft offers additional living space, providing endless possibilities for a home office, media room, or playroom, depending on your needs and preferences. The full unfinished basement offers plenty of potential for customization and expansion. At the same time, the community amenities such as pools, tennis courts, and scenic walking trails ensure a lifestyle of leisure and enjoyment for all ages. Don't miss the opportunity to make this exceptional Heron Bay residence your forever home. With its desirable location, spacious layout, and luxurious finishes, this property offers comfort, convenience, and elegance. Schedule your private tour today and discover the magic of living in this exquisite home, where every detail is crafted with care and designed to enhance your everyday living experience.

The data relating to real estate for sale on this web site comes in part from the Broker Reciprocity Program of Georgia MLS. Real estate listings held by brokerage firms other than this broker are marked with the Broker Reciprocity logo and detailed information about them includes the name of the listing brokers. The broker providing this data believes it to be correct but advises interested parties to confirm them before relying on them in a purchase decision. Copyright 2024 Georgia MLS. All rights reserved.
Price and Tax History when not sourced from FMLS are provided by public records. Mortgage Rates provided by Greenlight Mortgage. School information provided by GreatSchools.org. Drive Times provided by INRIX. Walk Scores provided by Walk Score®. Area Statistics provided by Sperling’s Best Places.
For technical issues regarding this website and/or listing search engine, please contact Xome Tech Support at 844-400-9663 or email us at xomeconcierge@xome.com.
License # 367751 Xome Inc. License # 65656
AndreaD.Conner@xome.com 844-400-XOME (9663)
750 Highway 121 Bypass, Ste 100, Lewisville, TX 75067
Information is deemed reliable but is not guaranteed.
Locust Grove Real Estate
The median home value in Locust Grove, GA is $357,220. This is higher than the county median home value of $177,200. The national median home value is $219,700. The average price of homes sold in Locust Grove, GA is $357,220. Approximately 62.7% of Locust Grove homes are owned, compared to 29.84% rented, while 7.46% are vacant. Locust Grove real estate listings include condos, townhomes, and single family homes for sale. Commercial properties are also available. If you see a property you’re interested in, contact a Locust Grove real estate agent to arrange a tour today!
Locust Grove, Georgia has a population of 6,340. Locust Grove is more family-centric than the surrounding county with 33.38% of the households containing married families with children. The county average for households married with children is 32.68%.
The median household income in Locust Grove, Georgia is $43,337. The median household income for the surrounding county is $64,752 compared to the national median of $57,652. The median age of people living in Locust Grove is 32.9 years.
Locust Grove Weather
The average high temperature in July is 91.8 degrees, with an average low temperature in January of 30.2 degrees. The average rainfall is approximately 49.1 inches per year, with 1.2 inches of snow per year.
