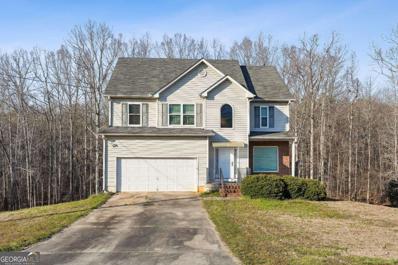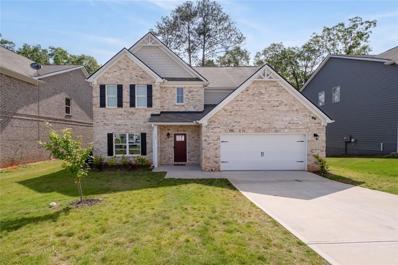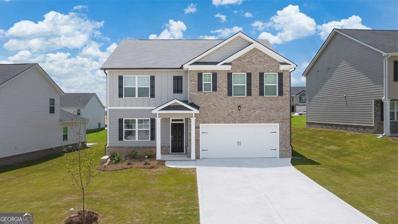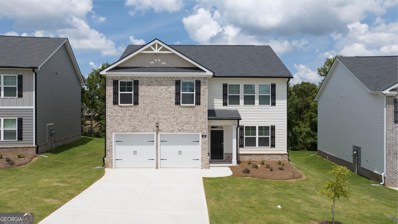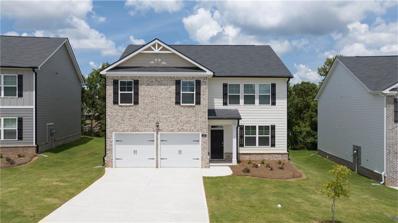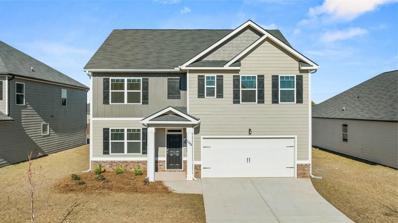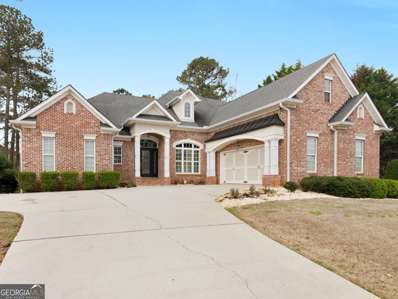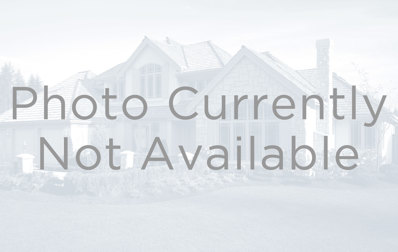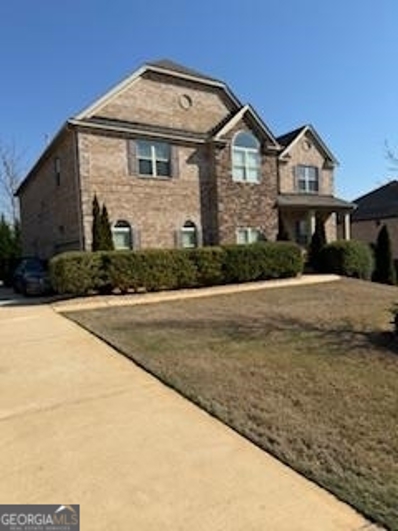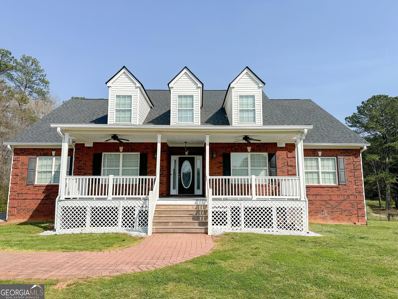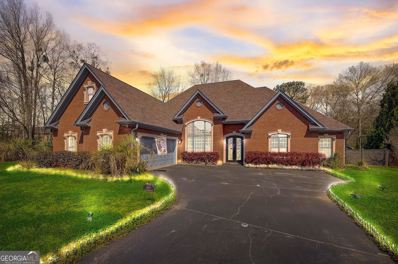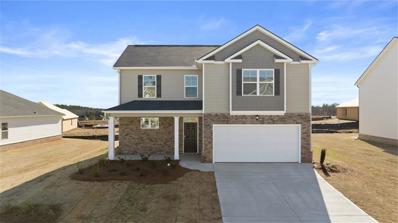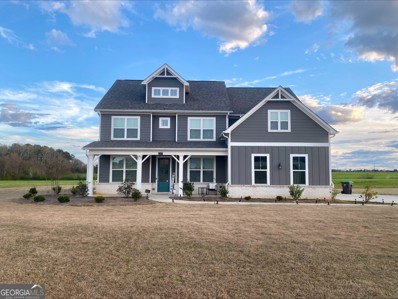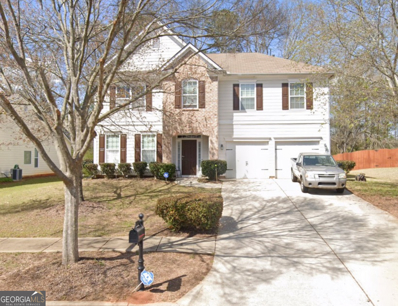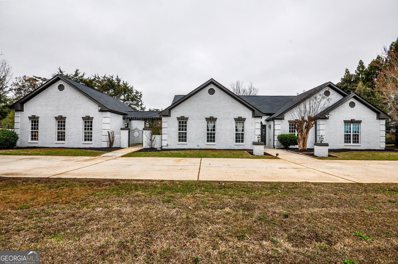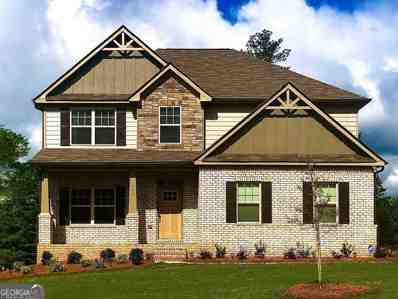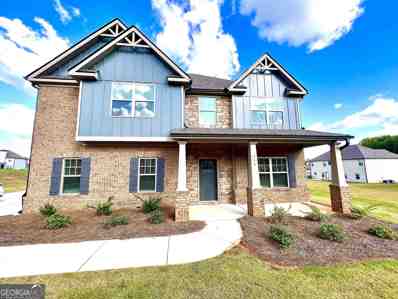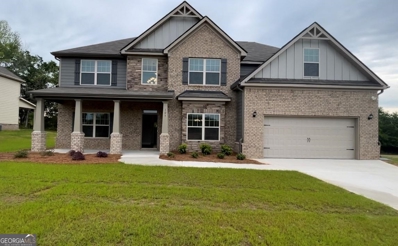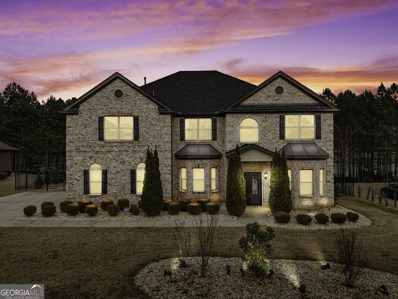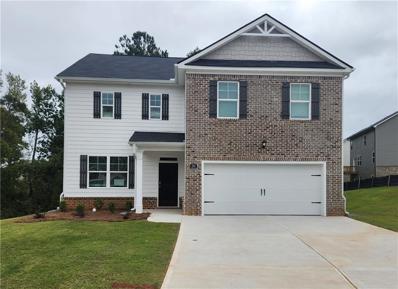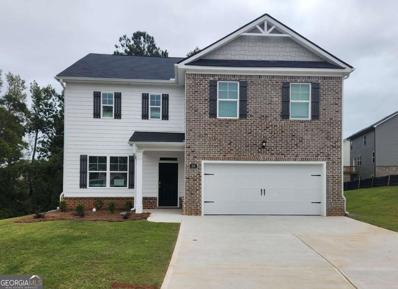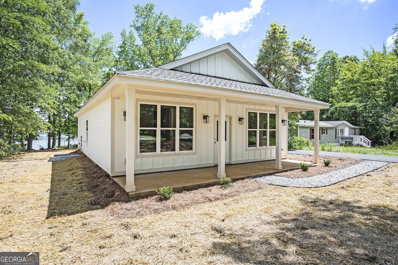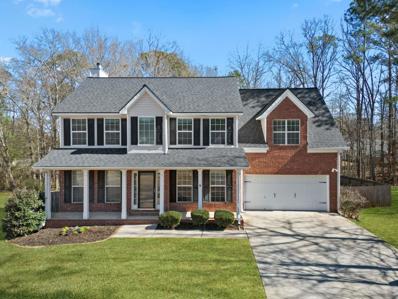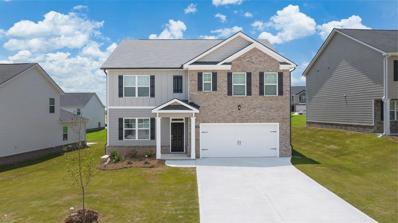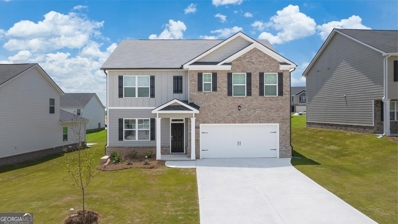Locust Grove GA Homes for Sale
- Type:
- Single Family
- Sq.Ft.:
- n/a
- Status:
- Active
- Beds:
- 4
- Lot size:
- 0.12 Acres
- Year built:
- 2004
- Baths:
- 3.00
- MLS#:
- 10269224
- Subdivision:
- Ashley Trace
ADDITIONAL INFORMATION
Welcome to your spacious haven in Locust Grove, Georgia! This charming property boasts over 2,000 square feet, featuring four bedrooms and two and a half bathrooms. Enjoy the convenience of a two-car garage and the luxury of a large yard, perfect for outdoor activities and entertaining. With ample space for the whole family, including a cozy living room and a kitchen with updated appliances this home offers comfort and functionality. Located in a desirable neighborhood with easy access to amenities, parks, and schools, don't miss the opportunity to make this your forever home.
- Type:
- Single Family
- Sq.Ft.:
- 2,836
- Status:
- Active
- Beds:
- 5
- Lot size:
- 0.18 Acres
- Year built:
- 2021
- Baths:
- 3.00
- MLS#:
- 7355614
- Subdivision:
- Berkeley Lakes
ADDITIONAL INFORMATION
Lake living at its finest! Located on 155 Hacienda Ave, this almost new 5 bedroom 3 bathroom home offers the perfect combination of lake access and luxurious amenities. Enjoy a spacious open floor plan with beautiful coffered ceilings, soothing fireplace, and gourmet kitchen featuring stainless steel appliances and a large walk in pantry. Relax in the spa and shower in the master bath. One bedroom and full bathroom are conveniently located on the main level. Step out onto your back yard and enjoy beautiful lake views. With plenty of space for everyone and easy lake access, this is the perfect home for a family looking to make lasting memories. Schedule you appointment and make you offer today!
- Type:
- Single Family
- Sq.Ft.:
- 2,511
- Status:
- Active
- Beds:
- 5
- Lot size:
- 0.24 Acres
- Year built:
- 2024
- Baths:
- 3.00
- MLS#:
- 10269942
- Subdivision:
- Cedar Ridge At Locust Grove Station
ADDITIONAL INFORMATION
NOW SELLING - SWIM COMMUNITY, MINUTES FROM I-75, DINING & SHOPPING AT TANGER OUTLETS, UNBEATABLE VALUE! READY NOW! SPECIAL FINANCING CALL TODAY FOR LOW INTEREST RATE OPPORTUNITIES. Welcome home to Cedar Ridge at Locust Grove Station. The Hayden floor plan offers a flexible space on the main level for a study or formal dining area and a guest bedroom on the main and a very spacious loft on the upper level. This 5-bedroom home has features you want the most including gray cabinets, Granite countertops, Stainless steel appliances and Private bedroom suites. Utilities are all electric for ultimate energy efficiency. Plus, you will never be too far from home with Home Is Connected. Your new home is built with an industry-leading suite of smart home products that keep you connected with the people and place you value most. Photos used for illustrative purposes and do not depict actual home.
- Type:
- Single Family
- Sq.Ft.:
- n/a
- Status:
- Active
- Beds:
- 5
- Lot size:
- 0.24 Acres
- Year built:
- 2024
- Baths:
- 3.00
- MLS#:
- 10269283
- Subdivision:
- Cedar Ridge At Locust Grove Station
ADDITIONAL INFORMATION
NOW SELLING - SWIM COMMUNITY, MINUTES FROM I-75, DINING & SHOPPING AT TANGER OUTLETS, UNBEATABLE VALUE! UNDER CONSTRUCTION! SPECIAL FINANCING CALL TODAY FOR LOW INTEREST RATE OPPORTUNITIES. Welcome home to Cedar Ridge at Locust Grove Station. The Chelsea floor plan offers a formal dining space on the main, with up to 5 bedrooms and the features you want the most including White cabinets, Granite countertops, Stainless steel appliances and Private bedroom suites. Utilities are all electric for ultimate energy efficiency. Plus, you will never be too far from home with Home Is Connected. Your new home is built with an industry-leading suite of smart home products that keep you connected with the people and place you value most. Photos used for illustrative purposes and do not depict actual home.
- Type:
- Single Family
- Sq.Ft.:
- 2,533
- Status:
- Active
- Beds:
- 5
- Lot size:
- 0.24 Acres
- Year built:
- 2024
- Baths:
- 3.00
- MLS#:
- 7354460
- Subdivision:
- Cedar Ridge at Locust Grove Station
ADDITIONAL INFORMATION
NOW SELLING - SWIM COMMUNITY, MINUTES FROM I-75, DINING & SHOPPING AT TANGER OUTLETS, UNBEATABLE VALUE! READY NOW! SPECIAL FINANCING CALL TODAY FOR LOW INTEREST RATE OPPORTUNITIES. Welcome home to Cedar Ridge at Locust Grove Station. The Chelsea floor plan offers a formal dining space on the main, with up to 5 bedrooms and the features you want the most including White cabinets, Granite countertops, Stainless steel appliances and Private bedroom suites. Utilities are all electric for ultimate energy efficiency. Plus, you will never be too far from home with Home Is Connected. Your new home is built with an industry-leading suite of smart home products that keep you connected with the people and place you value most. Photos used for illustrative purposes and do not depict actual home.
- Type:
- Single Family
- Sq.Ft.:
- 2,511
- Status:
- Active
- Beds:
- 5
- Lot size:
- 0.24 Acres
- Year built:
- 2024
- Baths:
- 3.00
- MLS#:
- 7354403
- Subdivision:
- Cedar Ridge at Locust Grove Station
ADDITIONAL INFORMATION
NOW SELLING - SWIM COMMUNITY, MINUTES FROM I-75, DINING & SHOPPING AT TANGER OUTLETS, UNBEATABLE VALUE! READY NOW! SPECIAL FINANCING CALL TODAY FOR LOW INTEREST RATE OPPORTUNITIES. Welcome home to Cedar Ridge at Locust Grove Station. The Hayden floor plan offers a flexible space on the main level for a study or formal dining area and a guest bedroom on the main and a very spacious loft on the upper level. This 5-bedroom home has features you want the most including gray cabinets, Granite countertops, Stainless steel appliances and Private bedroom suites. Utilities are all electric for ultimate energy efficiency. Plus, you will never be too far from home with Home Is Connected. Your new home is built with an industry-leading suite of smart home products that keep you connected with the people and place you value most. Photos used for illustrative purposes and do not depict actual home.
- Type:
- Single Family
- Sq.Ft.:
- 3,008
- Status:
- Active
- Beds:
- 5
- Lot size:
- 0.44 Acres
- Year built:
- 2004
- Baths:
- 5.00
- MLS#:
- 20175709
- Subdivision:
- Eagles Brooke
ADDITIONAL INFORMATION
Welcome Home! This stunning brick home is nestled in the sought-after, gated community, of Eagles Brooke. As you arrive, you are greeted by a pristine yard and large drive way which leads into your two car garage. Upon entry, the grand foyer and dining room feature high ceilings, setting an elegant tone. Unwind in both the formal and informal living rooms, or showcase your culinary skills in the chef's kitchen equipped with stainless steel appliances, granite countertops, and abundance of cabinet space. The main floor features the primary bedroom along with an additional guest room. As you step inside the primary bedroom you are greeted with an abundance of natural light and tray ceilings. The attached primary bathroom offers a double vanity along with a separate tub and shower. The upstairs of this home features three additional bedrooms along with a full bathroom. Continue downstairs, you will find the finished basement, which offers a cozy ambiance with a fireplace, extra bedrooms, and a full bathroom--just add flooring for the finishing touch. This home is waiting for a new family to fill it with good times and laughs. Schedule your showing today! boasting a spacious master suite with double vanities and another additional bedrooms on the main floor. Upstairs, discover three more generously sized bedrooms.
- Type:
- Single Family
- Sq.Ft.:
- 6,769
- Status:
- Active
- Beds:
- 5
- Lot size:
- 0.68 Acres
- Year built:
- 2015
- Baths:
- 5.00
- MLS#:
- 10267968
- Subdivision:
- Eagles Brooke
ADDITIONAL INFORMATION
Nestled in the heart of Locust Grove's prestigious Golden Eagle community, welcome to the epitome of luxury living at 2214 Golden Eagle Dr! This stunning five bedroom, five bonus room, and five bathroom residence exudes elegance, offering a perfect blend of comfort and sophistication for your next home! Upon entry, you're greeted by a grand two story foyer, featuring a tray ceiling and quality hardwood flooring throughout the entire main level. This grandiose entry leads you into an expansive living area featuring coffered ceilings throughout the dining and living room, shadow box wall paneling, and stunning archway architectures seamlessly blending the spaces and creating a stunning floor plan. The gourmet kitchen is a chef's delight, featuring sleek granite countertops, quality cabinetry, stainless steel appliances, and a spacious island with a breakfast bar-perfect for culinary adventures and casual dining alike. Retreat to the oversized master suite on the upper level, where luxury abounds. Indulge in the ensuite bathroom, complete with a luxurious soaking tub, separate shower, dual vanities, and a walk-in closet-creating a private sanctuary for rejuvenation and relaxation. Four additional bedrooms offer ample space for family members or guests, each thoughtfully designed with comfort in mind. The open loft area on the upper level is the perfect place to lounge. The fully finished terrace level is truly where the fun happens, and where memories are sure to be created. It Offers three bonus rooms, a full finished bedroom and bathroom, a spacious entertaining space, and cinema room! The Projector stand, mounted TV's, bar, pool and air hockey tables that are located in the basement are all conveying! Step outside to your own private oasis-a beautifully landscaped backyard retreat, ideal for outdoor entertaining or simply unwinding in the fresh air. Enjoy summer barbecues on the walkout patio off of the basement or from on the elevated deck off of the main level living room, and overlooking the backyard. 2214 Golden Eagle Dr offers an unparalleled opportunity to experience luxury, comfortable living. Schedule your showing today and seize the chance to make this exquisite residence your new forever home. Seller offering a 1,000 credit incentive with a full price offer!
- Type:
- Single Family
- Sq.Ft.:
- 6,873
- Status:
- Active
- Beds:
- 4
- Lot size:
- 0.5 Acres
- Year built:
- 2014
- Baths:
- 4.00
- MLS#:
- 20175492
- Subdivision:
- Eagles Brooke
ADDITIONAL INFORMATION
PROFESSIONAL PICTURES COMING NEXT THURSDAY 3/21/24. ALL SHOWINGS START MARCH 22, 24. Welcome to this stunning residence, nestled in the prestigious Eagles Brooke community. As you step inside, youâll be greeted by an array of luxurious features and thoughtful design. The main floor offers an elegant office for work or study, a spacious dining room that comfortably seats 12 or more guests, and an oversized family room with a beautiful fireplaceâperfect for cozy gatherings. The well-appointed kitchen boasts stainless steel appliances, a gas range, a convenient pot filler, granite countertops, an oversized bar island, double ovens, and ample cabinet space. Throughout the main floor, youâll notice coffered ceilings, crown molding, and judges paneling. Thereâs also a convenient butlerâs pantry with a sink and a half bath for guests. As you ascend to the upper level, youâll discover two bedrooms connected by a Jack and Jill bathroom, another bedroom with its own private bathroom, and a versatile loft areaâideal for a game room, office, or playroom. The oversized master suite features space for a king-size bed, an additional area for a couch or recliners, and a cozy fireplace. The master bathroom boasts a double vanity, tub, and separate shower, while the generous master closet can accommodate all your clothes and shoes. An extra room upstairs could serve as an office or craft room. The finished basement offers a kitchen area, a bathroom, a game room, a workout room, a living room, and a bar area for your personal touch. Outside, the backyard beckons with a basketball court for active play, a playground, outdoor lighting in both front and back yards, an irrigation system to keep the lawn lush, and a beautiful big deck for entertaining. A privacy fence ensures seclusion. The neighborhood amenities provides sidewalks for leisurely strolls, a pool for relaxation, and tennis courts for sports enthusiasts. This home truly offers a blend of elegance, comfort, and practicality. Welcome to Eagles Brooke! Roof is less than 10 years old, hot water heater and ac unit downstairs is brand new, 2nd floor ac unit is June 2023.
- Type:
- Single Family
- Sq.Ft.:
- 6,254
- Status:
- Active
- Beds:
- 5
- Lot size:
- 6.33 Acres
- Year built:
- 2006
- Baths:
- 6.00
- MLS#:
- 20175381
ADDITIONAL INFORMATION
Welcome to your dream home in Locust Grove, GA! This custom-built Brick Ranch offers unparalleled comfort and luxury on an expansive, open, and level lot. Boasting 4 sides of brick, this meticulously crafted residence is a testament to quality and style. With 5 bedrooms and 4 full baths, along with 2 half baths, this spacious home provides ample room for family living and entertaining. The master suite features a luxurious jetted tub, providing a serene oasis for relaxation. One of the standout features of this property is the in-law suite located in the basement, complete with a private entrance. Perfect for multi-generational living or hosting guests, this private retreat ensures comfort and convenience for all. Entertainment options abound with a large bonus rec room upstairs, perfect for game nights or movie marathons. Step outside to discover your own outdoor paradise, featuring an above-ground pool and ample space for outdoor gatherings and activities. Conveniently located near Interstate 75 and the Tanger Outlet shopping mall, this home offers easy access to shopping, dining, and entertainment options. Don't miss this opportunity to own a truly exceptional property in Locust Grove. Schedule your showing today and experience the epitome of luxury living!
- Type:
- Single Family
- Sq.Ft.:
- 2,716
- Status:
- Active
- Beds:
- 4
- Lot size:
- 0.62 Acres
- Year built:
- 2006
- Baths:
- 3.00
- MLS#:
- 20175095
- Subdivision:
- Wyckliffe
ADDITIONAL INFORMATION
Welcome to The Garden Home! Nestled in one of Locust Grove's beautifully tranquil and meticulously maintained communities, this charming residence invites you to experience the essence of serene living. Situated in a NO HOA neighborhood, this 4-bedroom, 3-bathroom home boasts a solid structure and thoughtful design. Upon entering, you're greeted by a sense of warmth and elegance that permeates every corner of this meticulously maintained property. The master suite on the main floor offers convenience and privacy, while a teen suite upstairs provides flexibility and comfort for growing families. The seller's meticulous attention to detail is evident throughout the home, from the meticulously maintained driveway to the tastefully appointed tile flooring and closets. Every element has been carefully curated to ensure both functionality and aesthetic appeal. Step into the backyard and discover a true oasis of tranquility. A sunroom provides the perfect spot to relax and unwind, while a work shed offers storage space for lawn equipment and tools. The fenced-in yard boasts a fire pit, perfect for cozy gatherings under the stars, and is adorned with beautiful plants, creating a picturesque backdrop for outdoor enjoyment. Don't miss your chance to make this garden home your own. Schedule your private showing today and discover the perfect blend of comfort, convenience, and natural beauty that awaits you in this exceptional residence. Come check out this oasis at our open house Saturday 3/16 from 12:00 to 4:00 and Sunday March 17 from 1:00 to 5:00.
- Type:
- Single Family
- Sq.Ft.:
- 2,262
- Status:
- Active
- Beds:
- 4
- Lot size:
- 0.19 Acres
- Year built:
- 2023
- Baths:
- 3.00
- MLS#:
- 7351043
- Subdivision:
- Cedar Ridge @ Locust Grove Station
ADDITIONAL INFORMATION
NOW SELLING - SWIM COMMUNITY, MINUTES FROM I-75, DINING & SHOPPING AT TANGER OUTLETS, UNBEATABLE VALUE! READY NOW! SPECIAL FINANCING CALL TODAY FOR LOW INTEREST RATE OPPORTUNITIES. The Belfort floor plan offers open concept living with up to 4 bedrooms, Owner's Suite on the Main and the features you want the most including White cabinets, Granite countertops, Stainless steel appliances, Flex space, and Private bedroom suites. Utilities are all electric for ultimate energy efficiency. Plus, you will never be too far from home with Home Is Connected. Your new home is built with an industry-leading suite of smart home products that keep you connected with the people and place you value most.
- Type:
- Single Family
- Sq.Ft.:
- 3,146
- Status:
- Active
- Beds:
- 5
- Lot size:
- 1.05 Acres
- Year built:
- 2022
- Baths:
- 5.00
- MLS#:
- 10263884
- Subdivision:
- Everleigh
ADDITIONAL INFORMATION
**Luxurious 5 Bed, 4.5 Bath Entertainer's Dream Home** Welcome to your sanctuary of luxury living nestled on a little over an acre of picturesque landscape, offering a seamless blend of sophistication and comfort. With 5 generous sized bedrooms and 4.5 baths, this home is perfect for hosting gatherings and creating unforgettable memories. Enjoy state of the art appliances that elevate your culinary experience. The large Quartz island is ideal for meal prep, casual dining, and entertaining guests and your double oven will streamline your cooking process with convenience and efficiency. As you head into the two story family room you'll notice the grand gas burning fireplace, creating an inviting ambiance. Your guest bedroom on the main offers privacy and convenience for your guests or in-laws. Your large master suite with a spa like bath, along with your other guest bedrooms are located on the second level. Enjoy the beautiful scenery with breathtaking views and tranquil surroundings in this luxurious home. Close to Shopping and Entertainment with convenient access to a variety of amenities, shopping centers and entertainment venues. This meticulously designed home offers the perfect fusion of elegance, functionality, and entertainment, providing an unparalleled living experience. Don't miss the opportunity to make this exquisite property your new home.
- Type:
- Single Family
- Sq.Ft.:
- 2,942
- Status:
- Active
- Beds:
- 4
- Lot size:
- 0.27 Acres
- Year built:
- 2006
- Baths:
- 3.00
- MLS#:
- 20174564
- Subdivision:
- Meadow Glen At Heron Bay
ADDITIONAL INFORMATION
Welcome to this beautiful property in the well sought after community Heron Bay! This Large two-story open concept home features an oversized great room, large gourmet eat-in kitchen that is great for entertaining, Flex room, Formal Dining Room, 2-Story entry way and Half Bath all on the main level. The Upper level offers a huge master suite with separate sitting room and large walk-in closet, Open loft/office area and 3 additional secondary bedrooms.
- Type:
- Single Family
- Sq.Ft.:
- n/a
- Status:
- Active
- Beds:
- 5
- Lot size:
- 1.87 Acres
- Year built:
- 1999
- Baths:
- 4.00
- MLS#:
- 10261997
- Subdivision:
- None
ADDITIONAL INFORMATION
Welcome to 2615 Hampton Locust Grove Road, Locust Grove, Georgia 30248! This stunning custom-built brick ranch is more than just a homeCoit's a masterpiece designed for entertaining and cherished family gatherings. Boasting 5 bedrooms and 3.5 baths, the interior features cathedral ceilings, a formal living room, formal dining room, a spacious great room, and a sunroom that bathes the space in natural light. The gourmet kitchen is equipped with stainless appliances, double ovens, an island, a vegetable sink, and a cozy breakfast area. Retreat to the beautiful master suite, complete with a luxurious master bath featuring double vanities, a whirlpool bath, and a stunning 2-person marble and tile shower. You'll love the expansive walk-in closet that offers ample storage space. Outside, the circular drive leads to a 3-car garage and a massive detached 40 x 40 workshop and roll-up doorsCoperfect for hobbyists or extra storage needs. With over 3800 square feet of living space, this home offers both luxury and functionality. Conveniently located just 30 minutes south of Hartsfield International Airport and with easy access to I-75, this home combines tranquility with accessibility. Act quicklyCothis gem won't stay on the market for long! Plus, enjoy peace of mind with the brand-new roof installed in November 2021.
- Type:
- Single Family
- Sq.Ft.:
- 2,525
- Status:
- Active
- Beds:
- 5
- Lot size:
- 0.33 Acres
- Year built:
- 2023
- Baths:
- 3.00
- MLS#:
- 20173569
- Subdivision:
- South Ola Private Lots
ADDITIONAL INFORMATION
******PRIVATE LOT NOT IN A SUBDIVISON & NO HOA!!!******* Lot# 01- The Turner - A 5br/ 3ba craftsman design by Capshaw Homes w/ brick front and True James Hardie Plank siding, featuring a spacious bedrooms, luxury vinyl plank on main level w/ a gourmet kitchen. Granite counter tops in the kitchen and solid surface in baths, bronze plumbing and hardware throughout. Great room, dining & laundry on main. Nestled on a private lot NOT in a subdivision. Close to downtown Locust Grove, the interstate, shopping and dining!
- Type:
- Single Family
- Sq.Ft.:
- 2,730
- Status:
- Active
- Beds:
- 4
- Lot size:
- 0.41 Acres
- Year built:
- 2022
- Baths:
- 3.00
- MLS#:
- 20173556
- Subdivision:
- Nine Oaks
ADDITIONAL INFORMATION
Lot #66 The Sherwood 4BR 2.5BA by Capshaw Homes READY NOW! $25,000 BUYER INCENTIVE WITH PREFERRED LENDER & CLOSING IN 30 DAYS!!!! Beautiful home design on a corner lot with a side-entry garage complete with hardwoods, granite counter tops, coffered ceilings, bronze hardware, large patio and a brick, stone, a James Hardie cement siding exterior. Too many beautiful features to list. Located in a beautiful, gated community, this home is a must-see! Call today for more information 678-698-6971 and incentive details! All offers to be considered.
- Type:
- Single Family
- Sq.Ft.:
- 3,341
- Status:
- Active
- Beds:
- 5
- Lot size:
- 0.41 Acres
- Year built:
- 2023
- Baths:
- 4.00
- MLS#:
- 20173552
- Subdivision:
- Nine Oaks
ADDITIONAL INFORMATION
Lot #20 The Bennett 5BR 4BA by Capshaw Homes READY NOW!! $25,000 BUYER INCENTIVE WITH PREFERRED LENDER & CLOSING IN 30 DAYS!!!! Beautiful home design on a cul-de-sac lot with a tree-lined backyard. The Bennett also has hardwoods, granite counter tops, coffered ceilings, bronze hardware, large patio and a brick, stone, a James Hardie cement siding exterior. Fireplace in master, double shower head, rear covered porch, gourmet vented hood and much more! Located in a beautiful, gated community, this home is a must-see! Call today for more information 678-698-6971.
- Type:
- Single Family
- Sq.Ft.:
- 4,280
- Status:
- Active
- Beds:
- 5
- Year built:
- 2015
- Baths:
- 4.00
- MLS#:
- 20173278
- Subdivision:
- Eagles Brooke
ADDITIONAL INFORMATION
Don't miss out on this luxurious gem nestled in the Eagles Brooke community with a picturesque lake right in your backyard! With 5 beds, 4 baths, and a plethora of upscale features, this home defines elegance. From eye-catching archways to intricate craftsmanship, every detail exudes sophistication. Enjoy a spacious floor plan with a main floor bedroom and bath, perfect for guests. The gourmet kitchen includes two islands, an abundance of cabinetry, granite countertops, stainless steel appliances, and it opens up to the spacious family room. You will also find a formal dining room and living room that could be used as an office, playroom, or flex space on the main level. Upstairs, indulge in the expansive en-suite with a fireplace and sitting area with a master bath that has two walk-in closets, a soaking tub, dual sinks, and tile floors. You will also find three additional bedrooms and two secondary bathrooms upstairs along with a second living space that is perfect for the kids or additional flex space that is needed. Step outside to a serene backyard oasis overlooking the lake. Take a walk to the lake for an afternoon of fishing while also finding many ducks, geese, and turtles floating by. The covered back porch and patio is the perfect place to relax and grill. Plus, enjoy community amenities to enrich your lifestyle. This is a MUST-SEE!
- Type:
- Single Family
- Sq.Ft.:
- n/a
- Status:
- Active
- Beds:
- 4
- Lot size:
- 0.24 Acres
- Year built:
- 2024
- Baths:
- 3.00
- MLS#:
- 7344903
- Subdivision:
- Cedar Ridge @Locust Grove Station
ADDITIONAL INFORMATION
Public Remarks NOW SELLING - SWIM COMMUNITY, MINUTES FROM I-75, DINING & SHOPPING AT TANGER OUTLETS, UNBEATABLE VALUE! READY NOW! SPECIAL FINANCING And LOW INTEREST RATE OPPORTUNITIES. Welcome home to Cedar Ridge at Locust Grove Station. The Galen floor plan offers open concept living with up to 4 bedrooms and the features you want the most including Gray cabinets, Granite countertops, Stainless steel appliances, Flex space, and Private bedroom suites. Utilities are all electric for ultimate energy efficiency. Plus, you will never be too far from home with Home Is Connected. Your new home is built with an industry-leading suite of smart home products that keep you connected with the people and place you value most.
- Type:
- Single Family
- Sq.Ft.:
- 2,338
- Status:
- Active
- Beds:
- 4
- Lot size:
- 0.24 Acres
- Year built:
- 2024
- Baths:
- 3.00
- MLS#:
- 10259293
- Subdivision:
- Cedar Ridge @Locust Grove Station
ADDITIONAL INFORMATION
Public Remarks NOW SELLING - SWIM COMMUNITY, MINUTES FROM I-75, DINING & SHOPPING AT TANGER OUTLETS, UNBEATABLE VALUE! READY NOW! SPECIAL FINANCING CALL ME TODAY FOR LOW INTEREST RATE OPPORTUNITIES. Welcome home to Cedar Ridge at Locust Grove Station. The Galen floor plan offers open concept living with up to 4 bedrooms and the features you want the most including Gray cabinets, Granite countertops, Stainless steel appliances, Flex space, and Private bedroom suites. Utilities are all electric for ultimate energy efficiency. Plus, you will never be too far from home with Home Is Connected. Your new home is built with an industry-leading suite of smart home products that keep you connected with the people and place you value most.
- Type:
- Single Family
- Sq.Ft.:
- 1,260
- Status:
- Active
- Beds:
- 3
- Lot size:
- 0.2 Acres
- Year built:
- 2024
- Baths:
- 2.00
- MLS#:
- 20173002
- Subdivision:
- Skyland
ADDITIONAL INFORMATION
BRAND NEW CONSTRUCTION!! **Charming Lakeside Living in Locust Grove - $299,000** Welcome to your dream home at 23 Skyland Dr, Locust Grove, GA. This delightful 3-bedroom, 2-bathroom house offers cozy lakeside living with a serene view. Spanning across 1200 sqft, this property perfectly blends comfort with style. Step inside to discover a bright and airy living space accented by handsome granite countertops and a fresh, modern aesthetic. The bedrooms are comfortably sized, each providing a private retreat for relaxation. Priced attractively at $299,000, this property offers a remarkable opportunity to own a lakeside gem, combining affordability with a high quality of life. Take advantage of this excellent offer and make 23 Skyland Dr your new address for a peaceful yet connected lifestyle. Schedule your visit today and come see why this charming house in Locust Grove should be your next home!
- Type:
- Single Family
- Sq.Ft.:
- 3,398
- Status:
- Active
- Beds:
- 5
- Lot size:
- 0.04 Acres
- Year built:
- 2004
- Baths:
- 4.00
- MLS#:
- 7343430
- Subdivision:
- Leesburg Plantation
ADDITIONAL INFORMATION
Welcome to a home that would make HGTV proud! This stunning two-story residence is nestled in the highly sought-after "Leesburg Plantation." Whether you choose to relax on the inviting rocking chair front porch or step inside to the wide foyer with gleaming hardwood floors, this home exudes charm and warmth. The main level boasts a formal dining room with chair rail and a rustic chandelier, a versatile formal living room or office with French doors, and a cozy great room with a gas fireplace. The kitchen is a chef's dream, featuring granite counters, beautiful cabinets, a stylish tile backsplash, a pantry, and a convenient breakfast bar. Additionally, there's a breakfast room, a laundry room, and a powder room for added convenience. Venture to the second level, where you'll find a spacious primary suite with a trey ceiling and three walk-in closets. The primary bath is a retreat with tile floors, custom cabinets, a separate shower, and a relaxing garden tub. Three generously sized additional bedrooms and a bath with tile floors complete the upper level. Discover the full basement of this home, a versatile space boasting a comfortable living room with remote-controlled blackout curtains for movie night! A generously sized guest bedroom, and an exquisite guest bathroom with a spacious tile shower and dual vanities. Additional bonus room perfect for storage! Stepping outside leads you to the expansive fenced backyard, where a two-tier porch awaits. This outdoor haven provides ample space for grilling, entertaining guests, or simply unwinding. Act quickly - you won't want to miss out on this incredible opportunity! Located in a USDA area, this property combines style, comfort, and functionality. Don't miss the opportunity to make this house your dream home!
- Type:
- Single Family
- Sq.Ft.:
- 2,511
- Status:
- Active
- Beds:
- 5
- Lot size:
- 0.27 Acres
- Year built:
- 2024
- Baths:
- 3.00
- MLS#:
- 7343247
- Subdivision:
- Cedar Ridge @ Locust Grove Station
ADDITIONAL INFORMATION
SWIM COMMUNITY, MINUTES FROM I-75, DINING & SHOPPING AT TANGER OUTLETS, UNBEATABLE VALUE! SPECIAL FINANCING CALL TODAY FOR LOW INTEREST RATE OPPORTUNITIES. The Hayden floor plan on a corner lot offers a flexible space on the main level for a study or formal dining area and a guest bedroom on the main and a very spacious loft on the upper level. This 5-bedroom home has features you want the most including Gray cabinets, Granite countertops, Stainless steel appliances and Private bedroom suites. Utilities are all electric for ultimate energy efficiency. Plus, you will never be too far from home with Home Is Connected. Your new home is built with an industry-leading suite of smart home products that keep you connected with the people and place you value most. Photos used for illustrative purposes and do not depict actual home.
- Type:
- Single Family
- Sq.Ft.:
- 2,511
- Status:
- Active
- Beds:
- 5
- Year built:
- 2024
- Baths:
- 3.00
- MLS#:
- 20172672
- Subdivision:
- Cedar Ridge @ Locust Grove Station
ADDITIONAL INFORMATION
SWIM COMMUNITY, MINUTES FROM I-75, DINING & SHOPPING AT TANGER OUTLETS, UNBEATABLE VALUE! SPECIAL FINANCING CALL TODAY FOR LOW INTEREST RATE OPPORTUNITIES. The Hayden floor plan on a corner lot offers a flexible space on the main level for a study or formal dining area and a guest bedroom on the main and a very spacious loft on the upper level. This 5-bedroom home has features you want the most including Gray cabinets, Granite countertops, Stainless steel appliances and Private bedroom suites. Utilities are all electric for ultimate energy efficiency. Plus, you will never be too far from home with Home Is Connected. Your new home is built with an industry-leading suite of smart home products that keep you connected with the people and place you value most. Photos used for illustrative purposes and do not depict actual home.

The data relating to real estate for sale on this web site comes in part from the Broker Reciprocity Program of Georgia MLS. Real estate listings held by brokerage firms other than this broker are marked with the Broker Reciprocity logo and detailed information about them includes the name of the listing brokers. The broker providing this data believes it to be correct but advises interested parties to confirm them before relying on them in a purchase decision. Copyright 2024 Georgia MLS. All rights reserved.
Price and Tax History when not sourced from FMLS are provided by public records. Mortgage Rates provided by Greenlight Mortgage. School information provided by GreatSchools.org. Drive Times provided by INRIX. Walk Scores provided by Walk Score®. Area Statistics provided by Sperling’s Best Places.
For technical issues regarding this website and/or listing search engine, please contact Xome Tech Support at 844-400-9663 or email us at xomeconcierge@xome.com.
License # 367751 Xome Inc. License # 65656
AndreaD.Conner@xome.com 844-400-XOME (9663)
750 Highway 121 Bypass, Ste 100, Lewisville, TX 75067
Information is deemed reliable but is not guaranteed.
Locust Grove Real Estate
The median home value in Locust Grove, GA is $177,900. This is higher than the county median home value of $177,200. The national median home value is $219,700. The average price of homes sold in Locust Grove, GA is $177,900. Approximately 62.7% of Locust Grove homes are owned, compared to 29.84% rented, while 7.46% are vacant. Locust Grove real estate listings include condos, townhomes, and single family homes for sale. Commercial properties are also available. If you see a property you’re interested in, contact a Locust Grove real estate agent to arrange a tour today!
Locust Grove, Georgia 30248 has a population of 6,340. Locust Grove 30248 is more family-centric than the surrounding county with 34.78% of the households containing married families with children. The county average for households married with children is 32.68%.
The median household income in Locust Grove, Georgia 30248 is $43,337. The median household income for the surrounding county is $64,752 compared to the national median of $57,652. The median age of people living in Locust Grove 30248 is 32.9 years.
Locust Grove Weather
The average high temperature in July is 91.8 degrees, with an average low temperature in January of 30.2 degrees. The average rainfall is approximately 49.1 inches per year, with 1.2 inches of snow per year.
