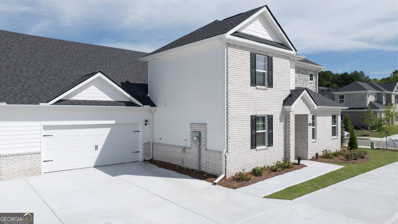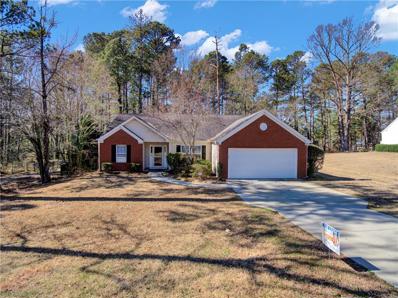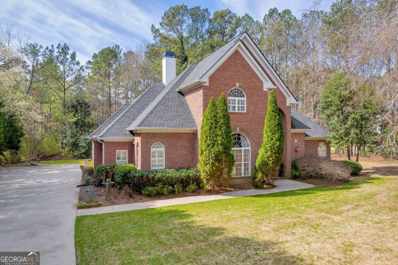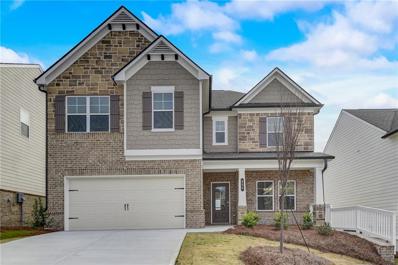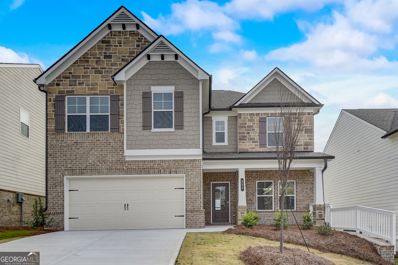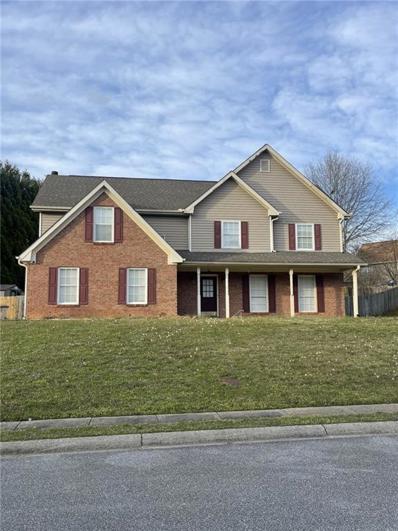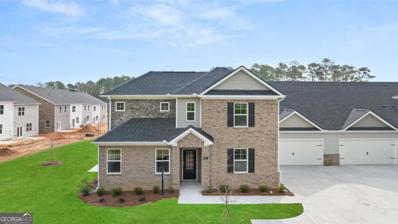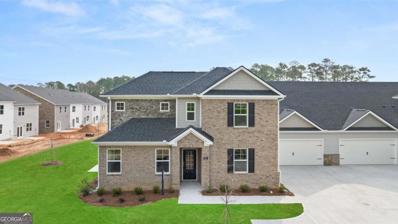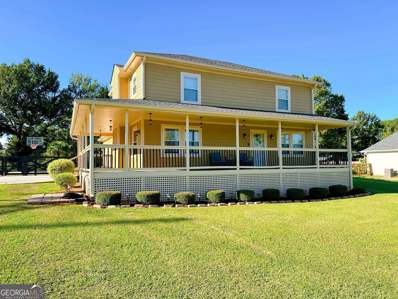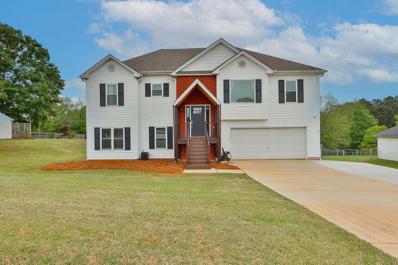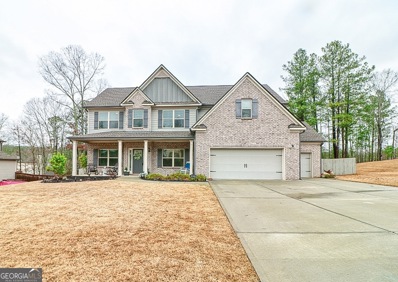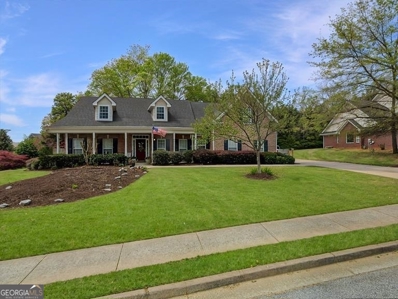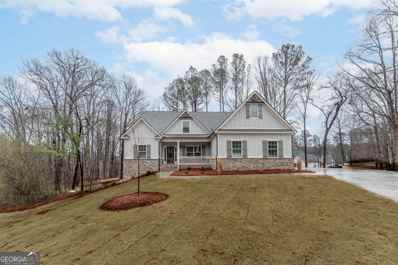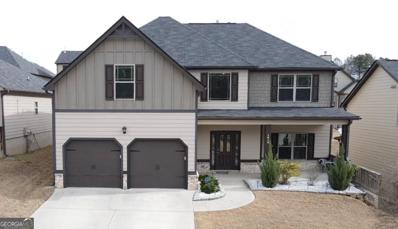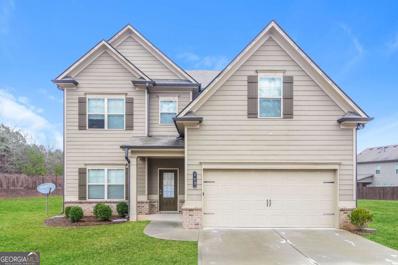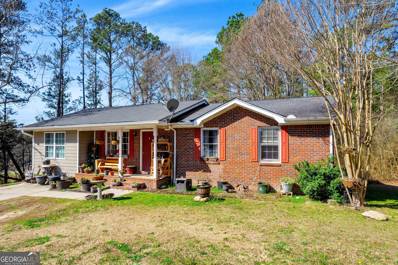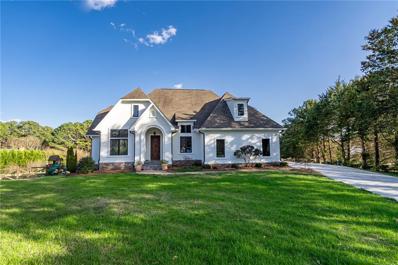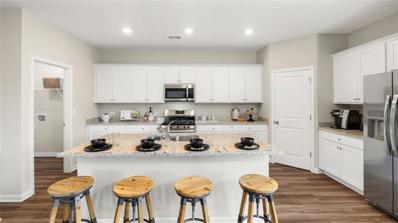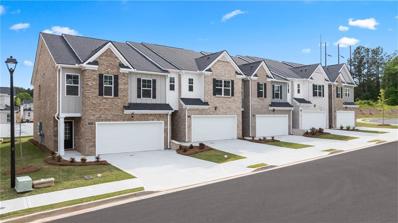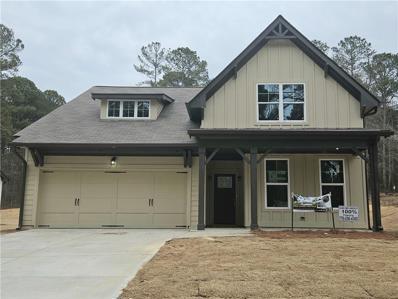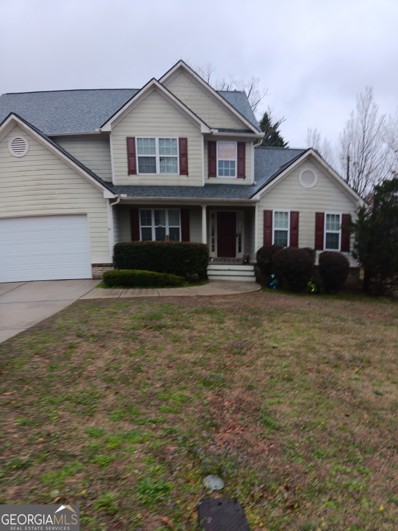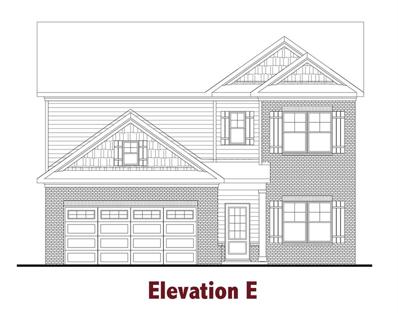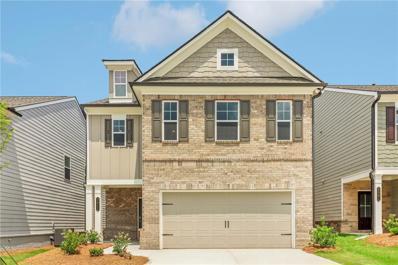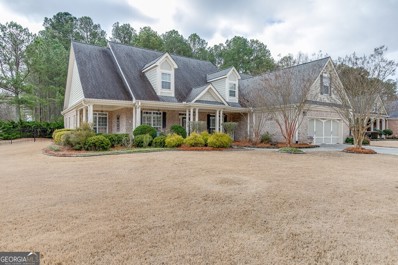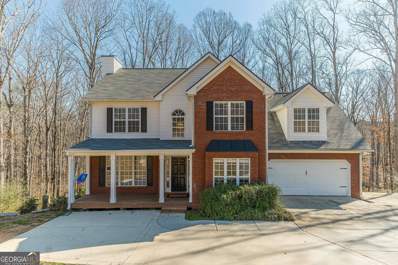Loganville GA Homes for Sale
- Type:
- Townhouse
- Sq.Ft.:
- n/a
- Status:
- Active
- Beds:
- 3
- Lot size:
- 0.26 Acres
- Year built:
- 2023
- Baths:
- 3.00
- MLS#:
- 20175123
- Subdivision:
- Independence Villas And Townhomes
ADDITIONAL INFORMATION
HIGHLY DESIREABLE RANCH PLAN WITH AN OVERSIZED LOFT, BEDROOM, AND FULL BATH UPSTAIRS!! LOW MAINTENANCE LIVING IN A SUPREME LOCATION!! The new BENNETT plan features a kitchen island with upgraded QUARTZ countertops that opens to a massive family and dining room perfect for your enjoyment and entertainment! OWNER'S SUITE on the ENTRY LEVEL embodies LUXURY STYLE LIVING with a spa like bathroom to match. Additional guest bedroom on the main level!! Take a stroll around 5 MILES OF WALKING TRAILS or cool off in one of the 2 SWIMMING POOLS! Also enjoy 4 TENNIS COURTS, 3 cabanas, outdoor fire pit, grilling stations, playground, and much more! Your new home is built with an industry leading suite of smart home products that keep you connected with the people and place you value the most. Contracts are written on builder's forms only. RECEIVE UP TO $10,000 SELLER PAID CLOSING COST & ASK ABOUT OUR BELOW MARKET INTEREST RATE!!
- Type:
- Single Family
- Sq.Ft.:
- 1,810
- Status:
- Active
- Beds:
- 3
- Lot size:
- 0.45 Acres
- Year built:
- 1998
- Baths:
- 2.00
- MLS#:
- 7352399
- Subdivision:
- Breckenridge Club
ADDITIONAL INFORMATION
One level living. New carpet, LVP flooring. New cabinets in master bath. New paint interior. Open plan with fenced, level backyard.
- Type:
- Single Family
- Sq.Ft.:
- 3,166
- Status:
- Active
- Beds:
- 3
- Lot size:
- 1.01 Acres
- Year built:
- 2001
- Baths:
- 4.00
- MLS#:
- 20175079
- Subdivision:
- Barrington Manor
ADDITIONAL INFORMATION
Elegant 3 bed, 3.5 bath residence with each room featuring a full bath. Impeccable kitchen with custom cabinets and a breakfast nook. Dining room and living room are adorned with crystal chandeliers. High ceilings, 8 ft doorways on lower level. Marble countertops throughout. Enjoy a cozy keeping room off of the kitchen. There are three zones for the AC and two water heaters. A beautiful home in an exceptional neighborhood awaits you.
- Type:
- Single Family
- Sq.Ft.:
- 2,880
- Status:
- Active
- Beds:
- 4
- Lot size:
- 0.25 Acres
- Year built:
- 2024
- Baths:
- 3.00
- MLS#:
- 7350684
- Subdivision:
- Enclave at Logan Point
ADDITIONAL INFORMATION
Colburn Floorplan on a Basement Lot 236 This new construction home offers 5 Bedrooms and 4 Bathrooms on a basement with a spacious guest suite on the main level with a loft area upstairs. Beautiful Open concept plan that allows natural light to easily flow through it! Down stairs you will have you Formal Dining Room and foyer. The great room opens up to the kitchen. The kitchen has an island, a walk-in pantry, and a large mud room. The breakfast area is separate from the kitchen. Upstairs has a Loft area, Primary Suite and Bathroom, 3 Secondary Bedrooms, 2 Secondary Bathrooms, and a Laundry room. Embrace the future with the included SMART HOUSE PACKAGE, featuring cutting-edge technology such as Ring Doorbell, Echo Show 8", Ecobee Thermostats, and Kwikset Halo Smart Front Door Lock. The WIFI-enabled garage door opener adds an extra layer of convenience. Come visit our Beautiful Model home and see all that Logan Point has to offer! Stock Images - Under construction. Please call for more details on our HUGE BUYER INCENTIVES AND LOW INTEREST RATES!
- Type:
- Single Family
- Sq.Ft.:
- 2,880
- Status:
- Active
- Beds:
- 4
- Lot size:
- 0.25 Acres
- Year built:
- 2024
- Baths:
- 3.00
- MLS#:
- 10264670
- Subdivision:
- Enclave At Logan Point
ADDITIONAL INFORMATION
Colburn Lot 236 A This new construction home offers 5 Bedrooms and 4 Bathrooms on a basement with a spacious guest suite on the main level with a loft area upstairs. Formal Dining Room. The great room opens up to the kitchen. The kitchen has an island, a walk-in pantry, and a large mud room. The breakfast area is separate from the kitchen. Upstairs has a Loft area, Primary Suite and Bathroom, 3 Secondary Bedrooms, 2 Secondary Bathrooms, and a Laundry room. Stock Images - Under construction. Please contact for more details.
- Type:
- Single Family
- Sq.Ft.:
- 2,654
- Status:
- Active
- Beds:
- 4
- Lot size:
- 0.53 Acres
- Year built:
- 1994
- Baths:
- 3.00
- MLS#:
- 7350567
- Subdivision:
- Wades Mill
ADDITIONAL INFORMATION
Beautiful house, located in a quiet and safe neighborhood. Plenty of space inside, and large lot outside making this house a perfect place to live. 4 bedrooms in the second floor, open concept well maintained kitchen, separate living and family rooms and double garage door opener. Price to sell! Don't miss the opportunity to see and buy this nice house.
- Type:
- Townhouse
- Sq.Ft.:
- 1,951
- Status:
- Active
- Beds:
- 3
- Year built:
- 2023
- Baths:
- 3.00
- MLS#:
- 10264442
- Subdivision:
- Independence Villas & Townhomes
ADDITIONAL INFORMATION
New Incentives for the Villa's! Call about the below market rates and closing incentives. Hurry!! Introducing THE VILLAS at Independence! A unique living concept that has four units per building and each home is connected by a garage instead of a wall on each side. This is great for MULTI-GENERATIONAL living that provides an opportunity for families to live next door to one another. This is not a townhome but a RANCH style home. VERY DESIREABLE HOME w/OWNER'S SUITE ON THE MAIN AND A OVERSIZED LOFT, BEDROOM, AND FULL BATH UPSTAIRS!! LOW MAINTENANCE LIVING IN A SUPREME LOCATION!! The new BENNETT plan features a kitchen island with upgraded QUARTZ countertops that opens to a family and dining room that's perfect for your enjoyment and entertainment! This home embodies LUXURY STYLE LIVING with a guest bedroom on the main level!! Just Beautifully designed, great curb appeal and extremely functional. Take a stroll around 5 MILES OF WALKING TRAILS or cool off in one of the 2 SWIMMING POOLS! Also enjoy 4 TENNIS COURTS, 3 cabanas, outdoor fire pit, grilling stations, playground, and much more! Your new home is built with an industry leading suite of SMART HOME products that keep you connected with the people and place you value the most. Photos used for illustrative purposes and do not depict actual home. Contracts are written on builder's forms only. RECEIVE UP TO $10,000 SELLER PAID CLOSING COST & ASK ABOUT OUR BELOW MARKET INTEREST RATE!!
- Type:
- Townhouse
- Sq.Ft.:
- 1,951
- Status:
- Active
- Beds:
- 3
- Year built:
- 2023
- Baths:
- 3.00
- MLS#:
- 10264441
- Subdivision:
- Independence Villas & Townhomes
ADDITIONAL INFORMATION
New Incentives for the Villa's! Call about the below market rates and closing incentives. Hurry!! Introducing THE VILLAS at Independence! A unique living concept that has four units per building and each home is connected by a garage instead of a wall on each side. This is great for MULTI-GENERATIONAL living that provides an opportunity for families to live next door to one another. This is not a townhome but a RANCH style home. VERY DESIREABLE HOME w/OWNER'S SUITE ON THE MAIN AND A OVERSIZED LOFT, BEDROOM, AND FULL BATH UPSTAIRS!! LOW MAINTENANCE LIVING IN A SUPREME LOCATION!! The new BENNETT plan features a kitchen island with upgraded QUARTZ countertops that opens to a family and dining room that's perfect for your enjoyment and entertainment! This home embodies LUXURY STYLE LIVING with a guest bedroom on the main level!! Just Beautifully designed, great curb appeal and extremely functional. Take a stroll around 5 MILES OF WALKING TRAILS or cool off in one of the 2 SWIMMING POOLS! Also enjoy 4 TENNIS COURTS, 3 cabanas, outdoor fire pit, grilling stations, playground, and much more! Your new home is built with an industry leading suite of SMART HOME products that keep you connected with the people and place you value the most. Photos used for illustrative purposes and do not depict actual home. Contracts are written on builder's forms only. RECEIVE UP TO $10,000 SELLER PAID CLOSING COST & ASK ABOUT OUR BELOW MARKET INTEREST RATE!!
- Type:
- Single Family
- Sq.Ft.:
- n/a
- Status:
- Active
- Beds:
- 3
- Lot size:
- 0.72 Acres
- Year built:
- 1989
- Baths:
- 3.00
- MLS#:
- 20174707
- Subdivision:
- None
ADDITIONAL INFORMATION
THIS UNIQUE 2 STORY HOME EXUDES CHARM AND CHARACTER. CAPTIVATING 3 BEDROOMS 2.5 BATH IS NICELY RENOVATED AND IS MADE TO ENJOY INSIDE AND OUT. INVITING WRAP AROUND PORCH WITH DOUBLE CAR GARAGE THAT TAKES YOU TO THE WARM AND INVITING AMBIANCE OF THE INSIDE. HOUSE HAS WIRED DOOR BELL CAMERA, TOUCH SCREEN THERMOSTAT AND WIRED HOME SECURITY SYSTEM. HARDWOOD FLOORS AND CEILING FANS THROUGHOUT WITH NEWLY PAINTED ROOMS IN NEUTRAL TONES, IDEAL FOR EASY DECORATING. ALSO UPGRADED ARE, ENERGY EFFICIENT DOUBLE PANE WINDOWS THROUGHOUT. THE GREAT ROOM SERVES AS THE HEART OF THE HOME WITH BARN DOOR ENTRANCES, RECESSED LIGHTING, DOUBLE CEILING FANS, WIRED ONKYO SURROUND SOUND WITH IN CEILING SPEAKERS. ACROSS THE HALL IS BONUS ROOM THAT CAN BE USED AS AN OFFICE, PLAYROOM OR FORMAL DINING ROOM. DOWN THE HALL SITS THE KITCHEN FITTED WITH STAINLESS STEEL APPLIANCES, GRANITE COUNTER TOPS, GAS RANGE AND RECESS LIGHTING. ALSO FEATURED IS A SPACIOUS LAUNDRY ROOM WITH NEW ELECTRIC WATER HEATER AND LENOX HVAC SYSTEM. HOME OFFERS AN OVERSIZE MASTER BEDROOM WITH WALK IN CLOSET, ENCLOSED WITH CUSTOM SHELVING SYSTEM, WITH INTERCHANGEABLE RODS, ALLOWING FOR YOUR OWN ADJUSTMENTS TO FIT YOUR NEEDS. ALSO OFFERS LARGE ATTIC SPACE, ALLOWING FOR PLENTY OF STORAGE. THE OUTDOORS OFFERS A SPACIOUS FRONT AREA FOR PARKING ALL YOUR RECREATIONAL VEHICLES WITH EASY ACCESS TO A STORAGE SHED. PAVED STONE WALKWAY TO A BACKYARD OASIS WITH A COVERED BACK PORCH, NEWLY FENCED IN YARD, OUTDOOR SPEAKERS, BASKETBALL HOOP AND A SURPRISE OF A INGROUND SALT WATER POOL WITH TANNING DECK, PERFECT FOR ENTERTAINING. HOME IS OUTSIDE THE CITY LIMITS OF LOGANVILLE, JUST 10 MINUTES TO LOCAL SUPERMARKETS, RESTAURANTS, BANKS AND SHOPS. LOCATED IN AN APPEALING NEIGHBORHOOD SURROUNDED BY HIGHLY DESIRED WALNUT GROVE SCHOOL CLUSTER. PERFECT FOR A GROWING FAMILY.
- Type:
- Single Family
- Sq.Ft.:
- 2,193
- Status:
- Active
- Beds:
- 5
- Lot size:
- 0.76 Acres
- Year built:
- 1998
- Baths:
- 3.00
- MLS#:
- 7348992
- Subdivision:
- Cambridge Chase
ADDITIONAL INFORMATION
Welcome to this incredible 5-bedroom, 3-bathroom home nestled in a peaceful neighborhood, this residence offers both comfort and style. 2 bathrooms were recently renovated, showcasing modern fixtures and finishes. Cozy up on chilly evenings by the inviting fireplace, creating a warm and inviting atmosphere in the spacious living area. Outside, a convenient shed on a slab provides ample storage space, while the newly installed windows and doors enhance energy efficiency and aesthetics. They have recently upgraded the front entry with trex decking for durability. Enjoy outdoor living at its finest with a sealed patio and deck, perfect for entertaining guests or simply relaxing in the tranquility of the surroundings. For the hobbyist, the extra-large garage offers plenty of room for storage and possibly a workshop providing both convenience and functionality. You will also find an extra 220 amp outlet off the back patio previously used for a camper. Don't miss the opportunity to make it yours!
- Type:
- Single Family
- Sq.Ft.:
- 3,070
- Status:
- Active
- Beds:
- 5
- Lot size:
- 0.64 Acres
- Year built:
- 2019
- Baths:
- 4.00
- MLS#:
- 10263252
- Subdivision:
- Woodland Hills
ADDITIONAL INFORMATION
Welcome to this charming craftsman-style home with an open floor plan, offering 5 bedrooms and 4 bathrooms for comfortable living. This well-appointed home features a spacious living area filled with natural light and a gourmet kitchen with stainless steel appliances. Relax in the luxurious master suite with a spa-like ensuite bathroom and two walk-in closets. The additional bedrooms provide flexibility for a growing family or home office. Step outside to the large fenced-in backyard, perfect for outdoor activities and entertaining. The craftsman-style architecture adds character and charm to this inviting home. Located in a desirable neighborhood of Woodland Hills, this home offers convenience and tranquility, with easy access to Loganville schools, amenities, and parks. Don't miss the opportunity to make this craftsman-style home yours and enjoy a blend of comfort and style.
- Type:
- Single Family
- Sq.Ft.:
- 3,325
- Status:
- Active
- Beds:
- 5
- Lot size:
- 0.37 Acres
- Year built:
- 2003
- Baths:
- 3.00
- MLS#:
- 10263188
- Subdivision:
- Tara Club Estates
ADDITIONAL INFORMATION
Larger than it looks at 3325 sq ft floor plan with primary suite on Main level; NEW ROOF; washer & dryer and refrigerator stay with home* This spacious 5 bedroom, 3 bath, 3-side brick home with rocking chair front porch and covered back porch is perfect for relaxation and outdoor living. As you come inside you'll find the 2 story foyer that opens to the living room with vaulted ceilings, built in bookshelves and cozy fireplace. The gorgeous open concept formal dining area offers beautiful high tray ceilings. The eat in kitchen features solid service counter tops, stained cabinets, pantry, stainless steel appliances and separate keeping room. The generously sized primary suite,on the main level, offers beautiful high tray ceilings as well as an adjoining primary bathroom with dual vanities, whirlpool tub, oversized tile shower and large walk-in closet. Finishing out the main floor are two additional spacious bedrooms and one full bath. Upstairs you'll find two additional bedrooms, full bath, bonus room and catwalk overlooking the living room. The private wooded fenced back yard offers a covered back porch and wood deck that are perfect for summer barbecues and entertaining. There is also a brick workshop that can be used for additional storage. Community offers clubhouse, pool, and tennis courts all conveniently located to shopping and dining. A must see! Schedule your showing today!
- Type:
- Single Family
- Sq.Ft.:
- 2,759
- Status:
- Active
- Beds:
- 4
- Lot size:
- 0.66 Acres
- Year built:
- 2023
- Baths:
- 3.00
- MLS#:
- 20174341
- Subdivision:
- Henderson Ridge
ADDITIONAL INFORMATION
New Construction! The Avondale -This spacious ranch home features an entry foyer, study, and separate dining room w/ coffered ceiling. The breakfast area opens to the vaulted family room with brick fireplace. The master suite is w/ tray ceiling, a large walk-in closet, a private bath, separate vanities, separate tub and tiled shower. On the other side of this home are two secondary bedrooms and a full bath. Beautiful trim, Hardwood and tile floors. Oversized bonus or bedroom 4 with full bath and walk in closet found upstairs. Covered back deck for entertaining plus full unfinished basement! Gorgeous lake community convenient to Loganville. This home is under construction. Up to $30K Buyers Incentive with Preferred Lender.
- Type:
- Single Family
- Sq.Ft.:
- 3,114
- Status:
- Active
- Beds:
- 4
- Lot size:
- 0.16 Acres
- Year built:
- 2019
- Baths:
- 3.00
- MLS#:
- 10262271
- Subdivision:
- Shannon Lake
ADDITIONAL INFORMATION
SQUARE FEET @ 3114!! EXPERIENCE COMMUNITY LVING AT IT'S FINEST! With amenities such as a community POOL, PLAYGROUND, FIRE PIT, CABANA, and a SENIC WALKING PATH! This SHANNON LAKE property is nestled in the prestigious Gwinnett community, renowned for its top-rated schools, including the award-winning Archer High School. Perfectly positioned just off Hwy 78, this prime Gwinnett location, with Tribble Mill Park and Bay Creek Park just moments away, offering endless opportunities for family activities, golf, shopping, and delightful eateries. Discover a meticulously designed floor plan that seamlessly combines elegance with functionality, creating the perfect ambiance for entertaining family and guests. The kitchen and breakfast area provide a captivating panoramic view of the inviting family room. This 4-bedrooms and 2.5-bathrooms residence strikes a perfect balance of space and practicality. Step into a world of refined elegance with wrought iron staircase spindles, and 42 inch dark brown cabinets adorned with rope crown trim. The kitchen, a chef's dream, features granite countertops, an open breakfast bar, and a convenient island for culinary creations. Enjoy the added benefits of a close-to-cul-de-sac location, a lengthy driveway, and a covered porch and backyard ideal for relaxation. The primary suite offers a luxurious retreat with a spacious closet, double doors leading to the primary bath, and upscale details throughout. Indulge in the spa-like experience of the tile shower in the primary bathroom. This property doesn't just offer a home; it presents a lifestyle of sophistication, comfort, and convenience. Seize the opportunity to make this dream residence yours an unparalleled chance to elevate your living experience awaits. This home comes with the balance of the structural warranty purchased by the builder.
- Type:
- Single Family
- Sq.Ft.:
- 2,600
- Status:
- Active
- Beds:
- 5
- Lot size:
- 0.5 Acres
- Year built:
- 2018
- Baths:
- 3.00
- MLS#:
- 10262272
- Subdivision:
- Jameson Glen
ADDITIONAL INFORMATION
Welcome to 203 Evergreen Way, a beautiful oasis nestled in the heart of Loganville, Georgia. This spacious residence offers the perfect blend of comfort, convenience, and elegance, featuring 5 bedrooms, 3 bathrooms, and a host of desirable amenities. As you enter, you'll be greeted by the warm embrace of both carpet and wood-like flooring, creating a cozy yet sophisticated atmosphere throughout the home. The main level beckons with a versatile bedroom and a full bathroom, offering convenience and flexibility for guests. The heart of the home lies in the stylish kitchen, where granite countertops and modern appliances set the stage for culinary delights and casual gatherings alike. With ample counter space and storage, meal preparation becomes a joyous occasion, while the adjacent living areas provide the perfect backdrop for entertaining guests or enjoying quiet evenings at home. Upstairs, you'll find the remaining bedrooms, each offering comfort and tranquility for restful nights. The master suite serves as a luxurious retreat, boasting its own private bathroom and ample closet space for added convenience. Beyond the walls of this splendid residence, you'll discover a thriving community conveniently located near grocery stores and everyday amenities. With easy access to Walton County School District, residents will appreciate the educational opportunities available within reach. Whether you're enjoying the comforts of home or exploring the nearby conveniences, 203 Evergreen Way offers the ideal setting for modern living in Loganville, Georgia. Don't miss your chance to experience the perfect blend of comfort and convenience in this remarkable residence. Schedule your showing today and discover the endless possibilities awaiting you at 203 Evergreen Way. **Some images have been virtually staged to better showcase the potential of rooms and spaces in the home.**
$369,900
2420 Green Road Loganville, GA 30052
- Type:
- Single Family
- Sq.Ft.:
- 1,240
- Status:
- Active
- Beds:
- 4
- Lot size:
- 1 Acres
- Year built:
- 1991
- Baths:
- 2.00
- MLS#:
- 10261336
- Subdivision:
- None
ADDITIONAL INFORMATION
This 4-sided brick ranch is tucked on a very private, 1 acre, level lot with a fenced-in backyard and a storage shed! Enjoy your peaceful oasis from the spacious covered front porch. Step inside to take in the open layout and 9' ceilings that add an airy feeling throughout. The eat-in kitchen includes vinyl flooring, a dishwasher, and a laundry closet with built-in cabinetry. The primary suite is located on the main level and includes an attached bathroom with a tub/shower combo. All three secondary bedrooms are located on the main level as well.
- Type:
- Single Family
- Sq.Ft.:
- 4,241
- Status:
- Active
- Beds:
- 4
- Lot size:
- 2.06 Acres
- Year built:
- 2015
- Baths:
- 3.00
- MLS#:
- 7347292
- Subdivision:
- Summit Chase
ADDITIONAL INFORMATION
You don't want to miss this beautiful home with upgrades, nestled on 2+ acres in a cul-de-sac. The home has been meticulously maintained as well as the yard, complete with a front yard irrigation system. Lovely 4 bedroom, 3 bathroom home with an unfinished basement to finish as you please. Beautiful Mahogany front door as you enter the home with 12 foot ceilings and wood flooring. You'll find custom cabinets and closets throughout the home as well as natural stone and marble bathrooms. The amazing kitchen has new appliances, island seating, breakfast area and it's open to the family room with fireplace. Owners suite is located on the main level with a spa-like bathroom and a separate door to the balcony. Split bedroom plan with 2 bedrooms and a bath located on the other side of the home. Upstairs, you'll find a large bedroom and a bath with an extra large closet. The home has also been updated with energy efficient Andersen windows. Spend evenings with family and friends on the back deck or patio area enjoying the new fireplace and overlooking your large private backyard that also has a basketball pad for your enjoyment!
- Type:
- Single Family
- Sq.Ft.:
- 2,520
- Status:
- Active
- Beds:
- 6
- Lot size:
- 0.17 Acres
- Year built:
- 2023
- Baths:
- 4.00
- MLS#:
- 7345987
- Subdivision:
- Watson Farms
ADDITIONAL INFORMATION
Possible Lease Purchase Option for Qualified Buyers. Come see this large, beautiful home, now on the market in Loganville! Traditional 6 BR / 3 BA , featuring 1 Bedroom on main floor with 5 Large Secondary Bedroom’s Upstairs including a huge Oversized Primary Suite w/ Large sitting area, the perfect space to relax. The primary bathroom is fully equipped with a shower, double sinks, walk in closet and plenty of under sink storage. Home also has Formal Living Room, Separate Large Dining Room, Eat-In with view to Family Room. In addition to that the backyard is the perfect spot to make your own and enjoy. Interior Pictures are of the Model Home.
- Type:
- Townhouse
- Sq.Ft.:
- n/a
- Status:
- Active
- Beds:
- 3
- Year built:
- 2023
- Baths:
- 3.00
- MLS#:
- 7351267
- Subdivision:
- Independence Villas and Townhomes
ADDITIONAL INFORMATION
Independence embodies LUXURY STYLE LIVING with AMENITIES GALORE!!! SOUGHT AFTER GRAYSON SCHOOLS!!! and a PERFECT LOCATION!!! 2 SWIMMING POOLS, 3 CABANAS, 4 TENNIS COURTS, 5 MILES OF WALKING TRAILS, tot pool, playground, outdoor fire pit, grilling stations, and much more!!!! Come and view one of our most popular designs, the STRATFORD PLAN!! The Stratford plan is a three-bedroom townhome that features an open concept on the main level, with a spacious family room, casual dining and island kitchen so everyone can gather round. Cabinet color option is Gray. You will never be too far from home with Home Is Connected. Your new home is built with an industry leading suite of smart home products that keep you connected with the people and place you value most. Upstairs offers a private bedroom suite with spa-like bath and the secondary bedrooms include lots of closet space. Photos used for illustrative purposes and do not depict actual home. Home is currently UNDER CONSTRUCTION and will be completed in March 2024. RECEIVE UP TO $7,000 SELLER PAID CLOSING COST WITH PREFERRED LENDER!!!
- Type:
- Single Family
- Sq.Ft.:
- 2,717
- Status:
- Active
- Beds:
- 4
- Lot size:
- 0.46 Acres
- Year built:
- 2023
- Baths:
- 3.00
- MLS#:
- 7346567
- Subdivision:
- NONE
ADDITIONAL INFORMATION
LAST OPPORTUNITY-Introducing the Exquisite Master on the Main Kensington Plan by HomeQuest Properties, Inc. Nestled in Loganville, this extraordinary residence defies the ordinary and stands out among the homes for sale in the area. Conveniently situated just off Hwy 78, it offers seamless access to a world of culinary delights, shopping, and entertainment, making it the perfect place to call home. As you step onto the property, you'll be greeted by the serenity of the surroundings, with lush greenery adorning the nearly half-acre lot. Inside, you'll be captivated by the refined elegance that defines this home. The heart of the house, your gourmet kitchen, and features soaring 9-foot ceilings. It boasts a subway tile backsplash, 42-inch Shaker-style white cabinetry with gray island, Quartz countertops, pendant lights, and a custom island with breakfast bar that invites culinary creativity. Stainless steel appliances including a cooktop, vent hood, built in microwave, a pantry, and an array of thoughtful extras complete this culinary haven. A fireplace graces the living space, and engineered hardwood floors elegantly sprawls throughout the main areas, except the laundry and bathrooms. Smart home connections add a modern touch to your everyday life. The main level is a masterclass in design and functionality. Your expansive master bedroom beckons you to unwind. The master bath is a sanctuary in itself, featuring Quartz countertops with vessel sinks, a tile shower, a garden tub enveloped in tile, tile floors, a private water closet, and an impressive master closet. The main level also houses a secondary bedroom, a full bathroom, and a living room with a breathtaking vaulted ceiling. Venture upstairs, and you'll find equally impressive amenities. A loft area provides versatility, while two additional generously sized bedrooms and another full bathroom offer comfort and convenience. To top it all off, an enormous finished bonus room awaits your imagination. This masterfully designed Kensington Plan home by HomeQuest Properties, Inc. is a testament to luxury living. With its thoughtful details, spacious layout, and prime location, it is the epitome of modern elegance. Moreover, this gem is nestled in a No-HOA community, offering you the freedom and flexibility you desire. And that's not all - you can enjoy financing for FHA/VA/USDA at a 30 year Fixed Rate of 5.875% with Southeast Mortgage-Matt DeCesaro. Terms include $7500 Seller Concession and Must lock by 3/31/2024 and close on or before 4/17/2024. Don't miss your opportunity to make it your own. DISCLAIMER: All home and community information (including but not limited to any and all pricing, availability, incentives, floor plans, site plans, features, utility information standards and options assessments,fees, planned amenities, special offerings, conceptual artists’ renderings and community development plans, square footage and dimensions) is not guaranteed and remains subject to change,availability or delay without notice. Maps are not to scale. Actual siting of homes will be determined by the site and plot plan. All floorplans are property of the Builder. For any questions, please contact Listing Broker. Sales and Marketing by Your Home Source. ABSOLUTELY NO BLIND OFFERS. Listing Broker is majority member of Homequest Properties, Inc.
- Type:
- Single Family
- Sq.Ft.:
- 2,644
- Status:
- Active
- Beds:
- 5
- Lot size:
- 0.34 Acres
- Year built:
- 2005
- Baths:
- 4.00
- MLS#:
- 10260727
- Subdivision:
- Oaks At Bay Creek
ADDITIONAL INFORMATION
Spacious 5 bed, 3.5 bath home in Archer School district in Gwinnett County! Master bedroom on main level. Exterior features include a covered front porch, a two-car attached garage, and a back patio. Wood floors in kitchen, living room, dining room, and foyer. Carpet in bedrooms. Large bedrooms and spacious closets. Outside deck and 2 car attached garage. Convenient to schools, shopping, and restaurants.
- Type:
- Single Family
- Sq.Ft.:
- 2,880
- Status:
- Active
- Beds:
- 4
- Lot size:
- 0.25 Acres
- Year built:
- 2024
- Baths:
- 3.00
- MLS#:
- 7344928
- Subdivision:
- Enclave at Logan Point
ADDITIONAL INFORMATION
Stanford Lot 261 on a huge Basement. This new construction beautiful home has an open floorplan concept which folks love! 5 Bedrooms and 3 Bathrooms with a bedroom on the main level and its own full bath. The Great Room opens to the Breakfast area and Kitchen with an island and bar stool seating and a walk-in pantry. A Mud Room with valet with garage entrance. The primary Suite and Bathroom, 3 Secondary bedrooms, and 2 Secondary bathrooms are all located upstairs. Two bedrooms share a hall bath. The laundry room is located upstairs. Embrace the future with the included SMART HOUSE PACKAGE, featuring cutting-edge technology such as Ring Doorbell, Echo Show 8", Ecobee Thermostats, and Kwikset Halo Smart Front Door Lock. The WIFI-enabled garage door opener adds an extra layer of convenience. Come visit our Beautiful Model home and see all that Logan Point has to offer! Please note these are Stock Images. The home is currently under construction. ***Please call for more details on our HUGE BUYER INCENTIVES! Come visit our beautiful Model Home today!
- Type:
- Single Family
- Sq.Ft.:
- 2,527
- Status:
- Active
- Beds:
- 4
- Year built:
- 2024
- Baths:
- 3.00
- MLS#:
- 7343680
- Subdivision:
- Westgate Enclave
ADDITIONAL INFORMATION
Chestnut This new construction home offers 4 Bedrooms and 3 Bathrooms with an enormous loft area and features a guest suite on the main level with a full bathroom. The bright great room opens to the kitchen with a large center island with bar stool seating which opens to the Dining area off kitchen with access to the large rear covered patio/deck. Upstairs has a generously sized primary suite with private bath, 2 secondary bedrooms, a huge loft, laundry room, and hall bath. This home is MOVE IN READY Please call for more details on this home and amazing builder incentives! *Exterior Photo is actual home. Interior Photos are stock photos.**PRICE REFLECTS 5k DISCOUNT!**
- Type:
- Single Family
- Sq.Ft.:
- 2,869
- Status:
- Active
- Beds:
- 4
- Lot size:
- 0.37 Acres
- Year built:
- 2006
- Baths:
- 3.00
- MLS#:
- 10258148
- Subdivision:
- Rosebrooke
ADDITIONAL INFORMATION
Welcome Home to this fabulous, move-in ready, 4-side brick ranch home! This stunning 4-bedroom/ 3-bath home located in the highly sought-after Rosebrooke Community is a must-see! As you enter the home, you'll notice the amazing tall ceilings, hardwoods throughout and an open floor plan elegantly adorned with an upgraded trim package and beautiful plantation shutters. This spacious ranch home features an entry foyer, study and separate dining room w/ coffered ceiling. The kitchen is perfect for all your cooking/ baking needs boasting a gas cooktop, double ovens, granite counters and plenty of recessed lighting. The oversized primary suite on the main level is a fabulous space to create your own sanctuary and relax in your jetted tub. It has a tray ceiling, a large walk-in closet, separate vanities, separate tub and tiled shower. On the other side of this home are two secondary bedrooms and a full bath. Oversized bonus or bedroom 4 with full bath and walk in closet found upstairs. This home has so much to offer. Includes HVAC membership which has 1 more visit.
- Type:
- Single Family
- Sq.Ft.:
- 3,135
- Status:
- Active
- Beds:
- 6
- Lot size:
- 1.24 Acres
- Year built:
- 1999
- Baths:
- 4.00
- MLS#:
- 20172763
- Subdivision:
- Windridge
ADDITIONAL INFORMATION
***MOTIVATED SELLER OFFERING 10K SELLER CONCESSIONS*** Spacious 6 Bedroom 3.5 Bath Home with Finished Basement situated on 1.24 acres in the desirable Loganville school district. The main level includes a versatile dining room/home office. Upstairs boasts 4 bedrooms, including a master suite, and 2 bathrooms. The basement offers 2 additional bedrooms, a living area, kitchen, and a full bath. Enjoy the serene setting from the rocking chair front porch, 2-story entry, and private back deck overlooking the wooded backyard with a creek. 100% Financing Available!

The data relating to real estate for sale on this web site comes in part from the Broker Reciprocity Program of Georgia MLS. Real estate listings held by brokerage firms other than this broker are marked with the Broker Reciprocity logo and detailed information about them includes the name of the listing brokers. The broker providing this data believes it to be correct but advises interested parties to confirm them before relying on them in a purchase decision. Copyright 2024 Georgia MLS. All rights reserved.
Price and Tax History when not sourced from FMLS are provided by public records. Mortgage Rates provided by Greenlight Mortgage. School information provided by GreatSchools.org. Drive Times provided by INRIX. Walk Scores provided by Walk Score®. Area Statistics provided by Sperling’s Best Places.
For technical issues regarding this website and/or listing search engine, please contact Xome Tech Support at 844-400-9663 or email us at xomeconcierge@xome.com.
License # 367751 Xome Inc. License # 65656
AndreaD.Conner@xome.com 844-400-XOME (9663)
750 Highway 121 Bypass, Ste 100, Lewisville, TX 75067
Information is deemed reliable but is not guaranteed.
Loganville Real Estate
The median home value in Loganville, GA is $218,200. This is higher than the county median home value of $193,200. The national median home value is $219,700. The average price of homes sold in Loganville, GA is $218,200. Approximately 66.76% of Loganville homes are owned, compared to 23.68% rented, while 9.57% are vacant. Loganville real estate listings include condos, townhomes, and single family homes for sale. Commercial properties are also available. If you see a property you’re interested in, contact a Loganville real estate agent to arrange a tour today!
Loganville, Georgia 30052 has a population of 11,355. Loganville 30052 is more family-centric than the surrounding county with 37.81% of the households containing married families with children. The county average for households married with children is 31.9%.
The median household income in Loganville, Georgia 30052 is $63,125. The median household income for the surrounding county is $55,876 compared to the national median of $57,652. The median age of people living in Loganville 30052 is 36.3 years.
Loganville Weather
The average high temperature in July is 90.4 degrees, with an average low temperature in January of 30.7 degrees. The average rainfall is approximately 51.1 inches per year, with 0.7 inches of snow per year.
