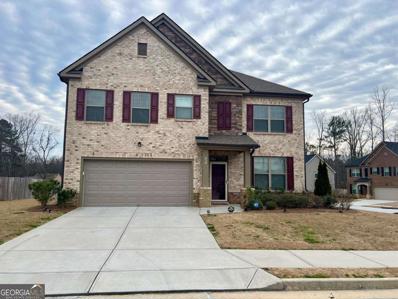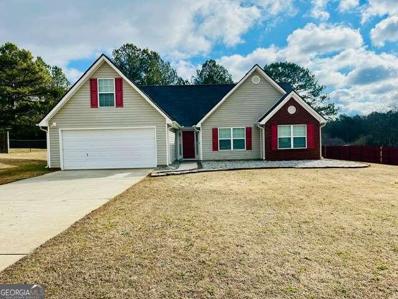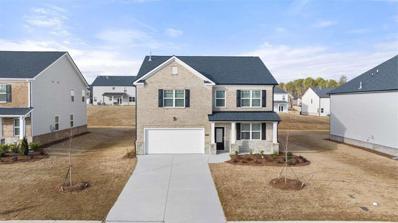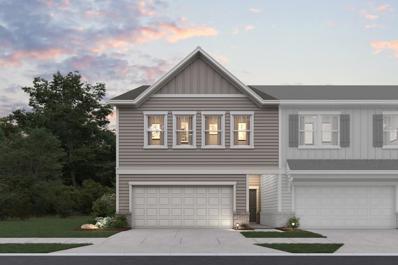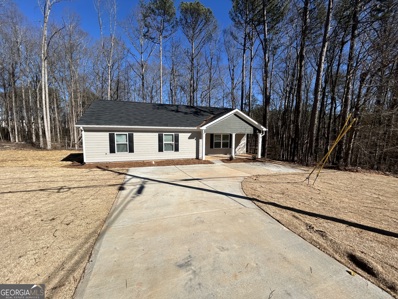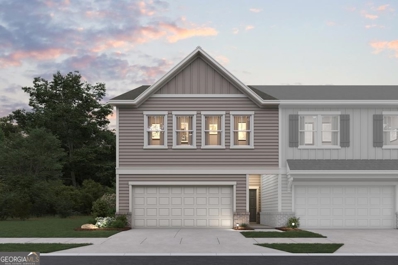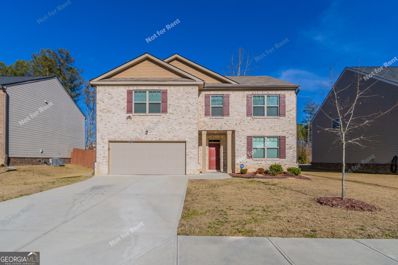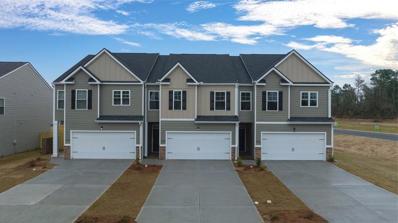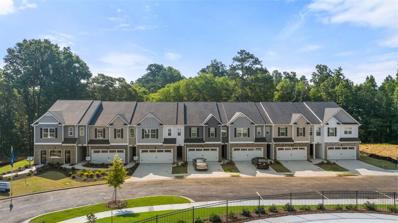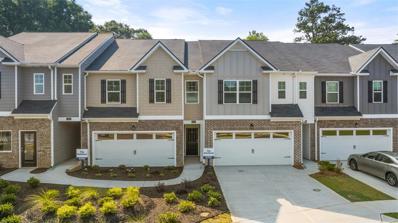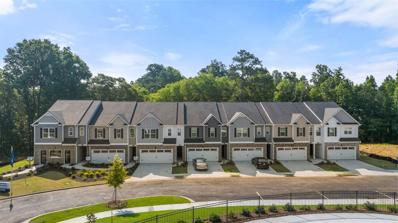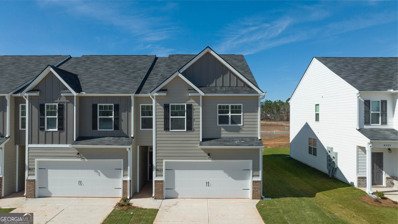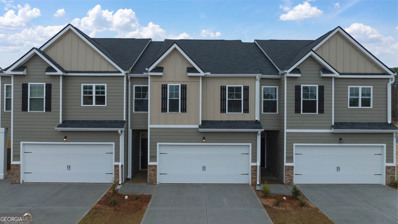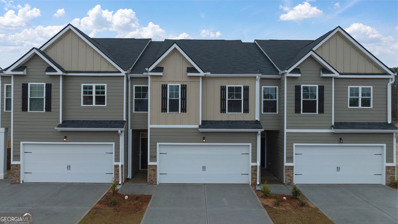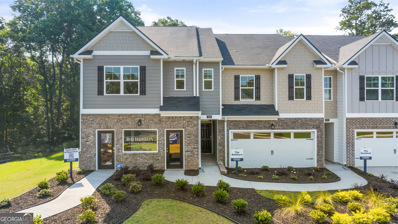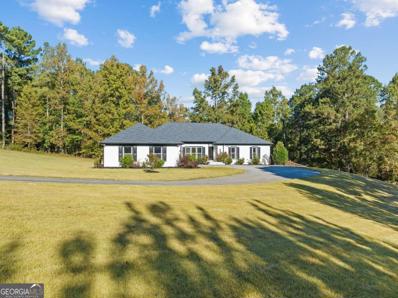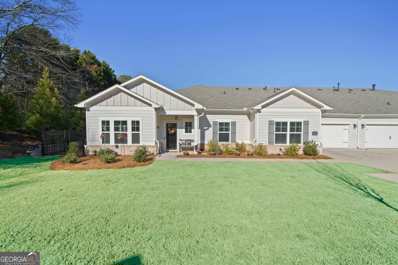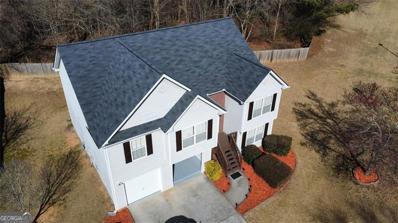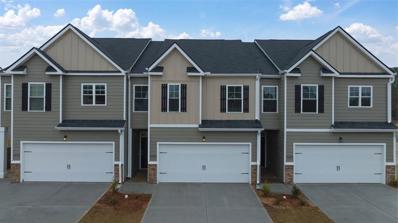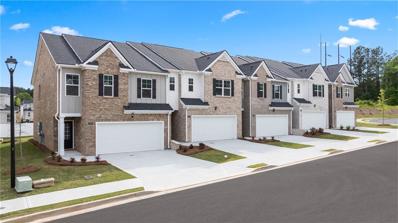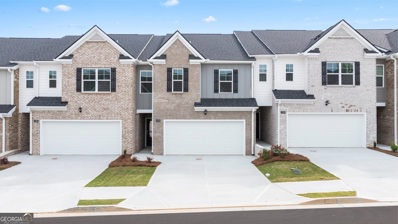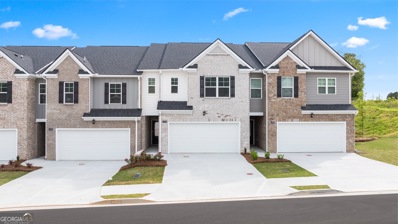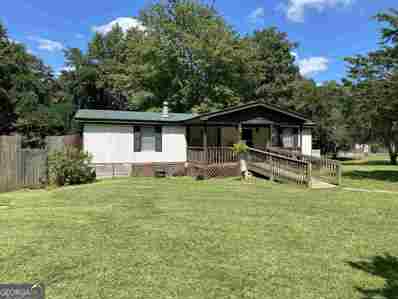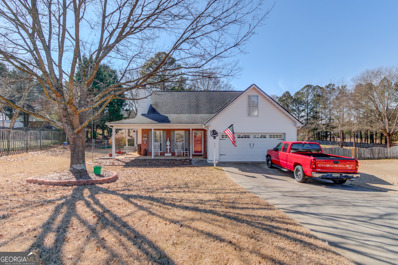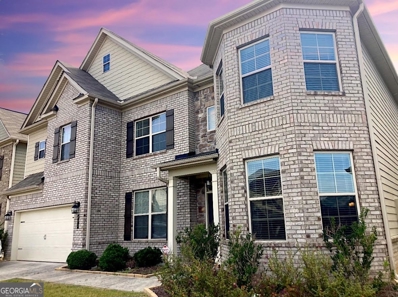Loganville GA Homes for Sale
- Type:
- Single Family
- Sq.Ft.:
- n/a
- Status:
- Active
- Beds:
- 5
- Lot size:
- 0.23 Acres
- Year built:
- 2019
- Baths:
- 3.00
- MLS#:
- 10252962
- Subdivision:
- Independence
ADDITIONAL INFORMATION
$$$Offering up to 6k to use toward closing cost$$$ Home price reduced!! Preferred Lender is currently offering a low interest rate option and a same day pre-approval. This Iberville plan sits on a corner lot. The front entrance offers a flex space that could be a dedicated home office or formal dining room for entertaining family and friends. The main level also features a bedroom, full bath, central family room and open kitchen with extended island and expressive slate gray cabinets. Upstairs features a generous owner's suite, three additional bedrooms, two full bathrooms, and a secondary living room perfect for family movie nights. The nice size backyard can be fenced in and/or used to host friends and family gatherings. Front and backyard irrigation system. This thoughtfully planned community is situated just off GA-20 about 1 mile from award-winning Grayson High School in sought after Gwinnett County. Residents enjoy community activities, pool, cabana, family size fire pit, small lake, tennis court, playground, and beautiful walking trails. Also conveniently located next to Bay Creek Park and Gwinnett County Police Precinct. Within walking distance to restaurants and shopping. Come on by to see your beautiful new home. Independence I Subdivision in Loganville.
- Type:
- Single Family
- Sq.Ft.:
- n/a
- Status:
- Active
- Beds:
- 3
- Lot size:
- 0.59 Acres
- Year built:
- 2003
- Baths:
- 2.00
- MLS#:
- 10282878
- Subdivision:
- Waterford Glen
ADDITIONAL INFORMATION
Welcome to this fabulous maintained Ranch home. A hard-to-find gem located in this sought-after school district and by the way, No HOA! This home sits on .59 acres, and located minutes from some of the best shopping, restaurants, and entertainment the city of Loganville has to offer. The roof on this classic Ranch has been replaced (February 2024) the house is constructed with an attached garage, a front and back porch, a storage shed, and a meticulously landscaped yard. The interior features 3BR/2Ba an upstairs unfinished Bonus Room that can be used as a 4th bedroom or an office. The Master Bath features a whirlpool tub and double vanities. The Family Rm provides natural lighting with a vaulted ceiling, tiled fireplace, and beautiful LVP flooring that flows seamlessly throughout the main living areas. Both bathrooms have updated luxurious ceramic tile floors. The kitchen features a large sit-down breakfast area that's adjacent to the formal Dining Rm. Your Buyers will feel a sense of peace & tranquillity throughout the entire home. Don't miss the opportunity to make this jewel your own. Happy Showing!
- Type:
- Single Family
- Sq.Ft.:
- 2,816
- Status:
- Active
- Beds:
- 4
- Lot size:
- 0.26 Acres
- Year built:
- 2023
- Baths:
- 4.00
- MLS#:
- 7336843
- Subdivision:
- Independence
ADDITIONAL INFORMATION
Independence embodies LUXURY STYLE LIVING with AMENITIES GALORE, SOUGHT AFTER GRAYSON SCHOOLS and the IDEAL LOCATION!!!! 5 MILES OF WALKING TRAILS ,2 swimming pools, Tot pool, 3 cabanas, playground, outdoor firepit, 4 tennis courts, grilling stations, and much more!!!! Independence has oversized lots for your enjoyment & entertainment. Come and view one of our most popular design, the WILMINGTON PLAN!! The Wilmington floor plan offers an open concept, expansive island kitchen that opens to a breakfast area and spacious family room w/fplc. Owners suite has an oversized walk-in closet, luxurious bath and beautiful marble counter tops. Generous size secondary bedrooms, ensuite with full bathroom, and versatile loft. Covered patio and large backyard w/irrigation system. Your new home is built with an industry leading suite of SMART HOME TECHNOLOGY products that keep you connected with the people and place you value the most. Photos used for illustrative purposes and do not depict actual home. Contracts are written on builder's forms only. RECEIVE UP TO $10,000 SELLER PAID CLOSING COST & ASK ABOUT OUR BELOW MARKET INTEREST RATE!
- Type:
- Townhouse
- Sq.Ft.:
- 2,234
- Status:
- Active
- Beds:
- 3
- Year built:
- 2024
- Baths:
- 3.00
- MLS#:
- 7336515
- Subdivision:
- Logan Point
ADDITIONAL INFORMATION
Welcome to Logan Point Century Communities stunning new townhome community in Loganville offers a quieter life amid beautiful scenery. Newly designed Aster A END UNIT floorplan with modern open concept featuring large kitchen island overlooking great room with floor to ceiling fireplace. Our kitchen includes painted white cabinets, granite countertops, and full tile backsplash. The main level, all bathrooms, and laundry include luxury vinyl plank flooring sure to wow. Large primary suite includes walk in closet and private bathroom with large walk-in shower and linen closet. Oversized laundry room and loft on the second floor with convenient access to bedrooms. Stock Photos used may contain options or upgrades that are not in the actual home. READY July/August! Price shown is with incentives using the preferred lender.**Agent must be present with the Buyer on the first visit to receive 3 % commission. If agent is not present, Selling Broker Commission will be 2%**
- Type:
- Single Family
- Sq.Ft.:
- 1,422
- Status:
- Active
- Beds:
- 4
- Lot size:
- 1.07 Acres
- Year built:
- 2023
- Baths:
- 2.00
- MLS#:
- 10252053
- Subdivision:
- Loganville Lots
ADDITIONAL INFORMATION
NEW CONSTRUCTION in Loganville ready for move in!! This STUNNING Ranch new construction home is a 4 bedroom x 2 bathroom featuring NEW Luxury Vinyl plank flooring, NEW plush carpet in the bedrooms , and a spacious Primary bedroom suite with LARGE WALK IN CLOSET !!! Not to mention Stainless appliances (no fridge) and Granite Counters in the kitchen!!! Conveniently located minutes from Shopping and restaurants all while being tucked in a quiet neighborhood right off 78 in Loganville. DONT MISS OUT ON THIS ONE!!
- Type:
- Townhouse
- Sq.Ft.:
- n/a
- Status:
- Active
- Beds:
- 3
- Year built:
- 2024
- Baths:
- 3.00
- MLS#:
- 20170754
- Subdivision:
- Logan Point
ADDITIONAL INFORMATION
Welcome to Logan Point Century Communities stunning new townhome community in Loganville offers a quieter life amid beautiful scenery. Newly designed Aster A floorplan with modern open concept featuring large kitchen island overlooking great room with floor to ceiling fireplace. Our kitchen includes painted white cabinets, granite countertops, and full tile backsplash. The main level, all bathrooms, and laundry include luxury vinyl plank flooring sure to wow. Large primary suite includes walk in closet and private bathroom with large walk-in shower and linen closet. Oversized laundry room and loft on the second floor with convenient access to bedrooms. Stock Photos used may contain options or upgrades that are not in the actual home.*Agent must be present with the Buyer on the first visit to receive 3 % commission. If agent is not present, Selling Broker Commission will be 2%.
- Type:
- Single Family
- Sq.Ft.:
- 3,018
- Status:
- Active
- Beds:
- 4
- Lot size:
- 0.18 Acres
- Year built:
- 2019
- Baths:
- 3.00
- MLS#:
- 10251989
- Subdivision:
- Brushy Fork-Magnolia
ADDITIONAL INFORMATION
Situated in Magnolia at Brushy Fork Subdivision, this beautiful 4 bed, 2.5 bath home offers open concept living with lots of options. The first floor has a formal living room or den/office along with an open living/family room, dining, and kitchen boasting an oversized island with walk-in pantry. Upstairs has an open loft that provides another flexible living space. Also on the second level is the master bedroom with two walk-in closets and an ensuite bathroom which is outfitted with a separate tub/shower. Three additional bedrooms and a laundry room are also located on the second floor. The backyard includes a nice patio for grilling and enjoying time outdoors. Make this wonderful home your own. Schedule a showing today!
- Type:
- Townhouse
- Sq.Ft.:
- 1,939
- Status:
- Active
- Beds:
- 4
- Year built:
- 2023
- Baths:
- 3.00
- MLS#:
- 7335938
- Subdivision:
- Independence Villas and Townhomes
ADDITIONAL INFORMATION
END UNIT!!! Independence embodies LUXURY STYLE LIVING with AMENITIES GALORE!!! SOUGHT AFTER GRAYSON SCHOOLS!!! and a PERFECT LOCATION!!! 2 SWIMMING POOLS, 3 CABANAS, 4 TENNIS COURTS, 5 MILES OF WALKING TRAILS, tot pool, playground, outdoor fire pit, grilling stations, and much more!!!! Come and view one of our most popular designs, the SUDBURY PLAN!! The Sudbury plan is a three-bedroom townhome that features an open concept on the main level, with a spacious family room, casual dining and island kitchen so everyone can gather round. Cabinet color option is Gray. You will never be too far from home with Home Is Connected. Your new home is built with an industry leading suite of smart home products that keep you connected with the people and place you value most. Upstairs offers a private bedroom suite with spa-like bath and the secondary bedrooms include lots of closet space. Photos used for illustrative purposes and do not depict actual home. Home is currently UNDER CONSTRUCTION and will be completed in April 2024. ASK ABOUT OUR SPECIAL RATES, & RECEIVE UP TO $10,000 SELLER PAID CLOSING COST WITH PREFERRED LENDER!!!
- Type:
- Townhouse
- Sq.Ft.:
- 1,912
- Status:
- Active
- Beds:
- 3
- Year built:
- 2022
- Baths:
- 3.00
- MLS#:
- 7335925
- Subdivision:
- Independence
ADDITIONAL INFORMATION
Independence embodies LUXURY STYLE LIVING with AMENITIES GALORE!!! SOUGHT AFTER GRAYSON SCHOOLS!!! and a PERFECT LOCATION!!! 2 SWIMMING POOLS, 3 CABANAS, 4 TENNIS COURTS, 5 MILES OF WALKING TRAILS, tot pool, playground, outdoor fire pit, grilling stations, and much more!!!! Come and view one of our most popular designs, the SALISBURY PLAN!! Open concept Salisbury plan is perfect for entertaining! It offers 3 bedrooms and 2.5 baths, 2 car garage, spacious kitchen with stainless steel appliances, and a walk in pantry. Kitchen opens to great room with casual dining. Primary suite features two walk in closets, spa-like bath with double vanities, large shower and soaker tub. Smart Home Technology and PestBan Included! Photos used for illustrative purposes and do not depict actual home. Home is currently UNDER CONSTRUCTION and will be completed in April 2024. RECEIVE UP TO $10K SELLER PAID CLOSING COST WITH PREFERRED LENDER!!!
- Type:
- Townhouse
- Sq.Ft.:
- 1,947
- Status:
- Active
- Beds:
- 3
- Year built:
- 2023
- Baths:
- 3.00
- MLS#:
- 7335910
- Subdivision:
- Independence
ADDITIONAL INFORMATION
Independence embodies LUXURY STYLE LIVING with AMENITIES GALORE!!! SOUGHT AFTER GRAYSON SCHOOLS!!! and a PERFECT LOCATION!!! 2 SWIMMING POOLS, 3 CABANAS, 4 TENNIS COURTS, 5 MILES OF WALKING TRAILS, tot pool, playground, outdoor fire pit, grilling stations, and much more!!!! Come and view one of our most popular designs, the STRATFORD PLAN!! The Stratford plan is a three-bedroom townhome that features an open concept on the main level, with a spacious family room, casual dining and island kitchen so everyone can gather round. Cabinet color option is Gray. You will never be too far from home with Home Is Connected. Your new home is built with an industry leading suite of smart home products that keep you connected with the people and place you value most. Upstairs offers a private bedroom suite with spa-like bath and the secondary bedrooms include lots of closet space. Photos used for illustrative purposes and do not depict actual home. Home is currently UNDER CONSTRUCTION and will be completed in April 2024. RECEIVE UP TO $10,000 SELLER PAID CLOSING COST WITH PREFERRED LENDER!!!
- Type:
- Townhouse
- Sq.Ft.:
- n/a
- Status:
- Active
- Beds:
- 3
- Year built:
- 2023
- Baths:
- 3.00
- MLS#:
- 7335886
- Subdivision:
- Independence
ADDITIONAL INFORMATION
Independence embodies LUXURY STYLE LIVING with AMENITIES GALORE!!! SOUGHT AFTER GRAYSON SCHOOLS!!! and a PERFECT LOCATION!!! 2 SWIMMING POOLS, 3 CABANAS, 4 TENNIS COURTS, 5 MILES OF WALKING TRAILS, tot pool, playground, outdoor fire pit, grilling stations, and much more!!!! Come and view one of our most popular designs, the SALISBURY PLAN!! Open concept Salisbury plan is perfect for entertaining! It offers 3 bedrooms and 2.5 baths, 2 car garage, spacious kitchen with stainless steel appliances, and a walk in pantry. Kitchen opens to great room with casual dining. Primary suite features two walk in closets, spa-like bath with double vanities, large shower and soaker tub. Smart Home Technology and PestBan Included! Photos used for illustrative purposes and do not depict actual home. Home is currently UNDER CONSTRUCTION and will be completed in April 2024. RECEIVE UP TO $10,000 SELLER PAID CLOSING COST WITH PREFERRED LENDER!!!
- Type:
- Townhouse
- Sq.Ft.:
- n/a
- Status:
- Active
- Beds:
- 4
- Year built:
- 2023
- Baths:
- 3.00
- MLS#:
- 10251430
- Subdivision:
- Independence Villas & Townhomes
ADDITIONAL INFORMATION
NOW SELLING!! END UNIT!!! Independence embodies LUXURY STYLE LIVING with AMENITIES GALORE!!! SOUGHT AFTER GRAYSON SCHOOLS!!! and a PERFECT LOCATION!!! 2 SWIMMING POOLS, 3 CABANAS, 4 TENNIS COURTS, 5 MILES OF WALKING TRAILS, tot pool, playground, outdoor fire pit, grilling stations, and much more!!!! Come and view one of our most popular designs, the SUDBURY PLAN!! The Sudbury plan is a three-bedroom townhome that features an open concept on the main level, with a spacious family room, casual dining and island kitchen so everyone can gather round. Cabinet color option is Gray. You will never be too far from home with Home Is Connected. Your new home is built with an industry leading suite of smart home products that keep you connected with the people and place you value most. Upstairs offers a private bedroom suite with spa-like bath and the secondary bedrooms include lots of closet space. Photos used for illustrative purposes and do not depict actual home. Home is currently UNDER CONSTRUCTION and will be completed in March 2024. ASK ABOUT OUR SPECIAL RATES, & RECEIVE UP TO $15,000 SELLER PAID CLOSING COST WITH PREFERRED LENDER!!!
- Type:
- Townhouse
- Sq.Ft.:
- n/a
- Status:
- Active
- Beds:
- 3
- Year built:
- 2023
- Baths:
- 3.00
- MLS#:
- 10251420
- Subdivision:
- Independence Villas & Townhomes
ADDITIONAL INFORMATION
NOW SELLING!! Independence embodies LUXURY STYLE LIVING with AMENITIES GALORE!!! SOUGHT AFTER GRAYSON SCHOOLS!!! and a PERFECT LOCATION!!! 2 SWIMMING POOLS, 3 CABANAS, 4 TENNIS COURTS, 5 MILES OF WALKING TRAILS, tot pool, playground, outdoor fire pit, grilling stations, and much more!!!! Come and view one of our most popular designs, the SALISBURY PLAN!! Open concept Salisbury plan is perfect for entertaining! It offers 3 bedrooms and 2.5 baths, 2 car garage, spacious kitchen with stainless steel appliances, and a walk in pantry. Kitchen opens to great room with casual dining. Primary suite features two walk in closets, spa-like bath with double vanities, large shower and soaker tub. Smart Home Technology and PestBan Included! Photos used for illustrative purposes and do not depict actual home. Home is currently UNDER CONSTRUCTION and will be completed in April 2024. RECEIVE UP TO $15,000 SELLER PAID CLOSING COST WITH PREFERRED LENDER!!!
- Type:
- Townhouse
- Sq.Ft.:
- n/a
- Status:
- Active
- Beds:
- 3
- Year built:
- 2023
- Baths:
- 3.00
- MLS#:
- 10251393
- Subdivision:
- Independence Villas & Townhomes
ADDITIONAL INFORMATION
NOW SELLING!! Independence embodies LUXURY STYLE LIVING with AMENITIES GALORE!!! SOUGHT AFTER GRAYSON SCHOOLS!!! and a PERFECT LOCATION!!! 2 SWIMMING POOLS, 3 CABANAS, 4 TENNIS COURTS, 5 MILES OF WALKING TRAILS, tot pool, playground, outdoor fire pit, grilling stations, and much more!!!! Come and view one of our most popular designs, the STRATFORD PLAN!! The Stratford plan is a three-bedroom townhome that features an open concept on the main level, with a spacious family room, casual dining and island kitchen so everyone can gather round. Cabinet color option is Gray. You will never be too far from home with Home Is Connected. Your new home is built with an industry leading suite of smart home products that keep you connected with the people and place you value most. Upstairs offers a private bedroom suite with spa-like bath and the secondary bedrooms include lots of closet space. Photos used for illustrative purposes and do not depict actual home. Home is currently UNDER CONSTRUCTION and will be completed in March 2024. RECEIVE UP TO $15,000 SELLER PAID CLOSING COST WITH PREFERRED LENDER!!!
- Type:
- Townhouse
- Sq.Ft.:
- 1,912
- Status:
- Active
- Beds:
- 3
- Year built:
- 2023
- Baths:
- 3.00
- MLS#:
- 10251362
- Subdivision:
- Independence Villas & Townhomes
ADDITIONAL INFORMATION
NOW SELLING!! Independence embodies LUXURY STYLE LIVING with AMENITIES GALORE!!! SOUGHT AFTER GRAYSON SCHOOLS!!! and a PERFECT LOCATION!!! 2 SWIMMING POOLS, 3 CABANAS, 4 TENNIS COURTS, 5 MILES OF WALKING TRAILS, tot pool, playground, outdoor fire pit, grilling stations, and much more!!!! Come and view one of our most popular designs, the SALISBURY PLAN!! Open concept Salisbury plan is perfect for entertaining! It offers 3 bedrooms and 2.5 baths, 2 car garage, spacious kitchen with stainless steel appliances, and a walk in pantry. Kitchen opens to great room with casual dining. Primary suite features two walk in closets, spa-like bath with double vanities, large shower and soaker tub. Smart Home Technology and PestBan Included! Photos used for illustrative purposes and do not depict actual home. Home is currently UNDER CONSTRUCTION and will be completed in April 2024. RECEIVE UP TO $15,000 SELLER PAID CLOSING COST WITH PREFERRED LENDER!!!
- Type:
- Single Family
- Sq.Ft.:
- n/a
- Status:
- Active
- Beds:
- 5
- Lot size:
- 9.55 Acres
- Year built:
- 1991
- Baths:
- 3.00
- MLS#:
- 10252667
- Subdivision:
- None
ADDITIONAL INFORMATION
This stunning custom built four-sided brick ranch home is on a finished basement + situated on almost 10 acres of total privacy! Enjoy hosting and entertaining with the open floor plan that has a huge kitchen island with views to the dining and living areas! All new hardwood floors on the main level, fresh paint inside and out. All new windows throughout with lifetime warranty and new front door and new modern garage door/opener. Beautifully renovated primary bath with custom tile huge shower with excellent water pressure and bidet. Bathroom sinks have all new plumbing. Kitchen has new SS appliances and granite, upgraded decorator light fixtures throughout. Recently upgraded septic. Terrace level has extra high, loft-like ceilings with 2-3 bedrooms and a full renovated bath, exercise room, study, great room with fireplace and room for pool/ping pong table. Also included is the impressive $60,000 custom built-in fish tank! Huge laundry room with loads of storage and counter space with granite, just off kitchen. The lot offers tons of room to add a pool + outdoor kitchen with views from the breakfast room. This dream home has it all, all thatCOs missing is you!
$392,900
2546 Rathburn Loganville, GA 30052
- Type:
- Townhouse
- Sq.Ft.:
- 1,835
- Status:
- Active
- Beds:
- 3
- Lot size:
- 0.11 Acres
- Year built:
- 2022
- Baths:
- 2.00
- MLS#:
- 10251078
- Subdivision:
- Seaboard Junction
ADDITIONAL INFORMATION
PLUS a price reduction! 55+ One level Chalet. Upgraded lighting, Upgraded flooring throughout (LVP), And an added FOUR SEASON ROOM! This is the larger floorplan with lots of storage and great open space, it's also absolutely meticulous. Nothing was left out when building this home, it has all the comforts you need. Located in a very desirable location in the neighborhood with wonderful neighborhood amenities and an ideal location in Loganville. This is a 55+ community you won't want to miss out on! You'll have the convenience of a master on main - separate from secondary bedrooms - for privacy and space from visiting family or caretakers. This sophisticated and stylish open floor plan flows from the great room to the gourmet kitchen with granite countertops, stainless steel appliances, and generous soft-close cabinets. The master suite is large with walk-in closets, the master bath features an oversized, easy step-in shower. Step out into the community and be greeted by vast green lawns and walking trails. Dig your hands in the soil at the community garden, take a dip in the pool, or just relax with a book in the cabana.
$389,900
405 Aristocrat Loganville, GA 30052
- Type:
- Single Family
- Sq.Ft.:
- 3,068
- Status:
- Active
- Beds:
- 4
- Lot size:
- 0.28 Acres
- Year built:
- 2002
- Baths:
- 2.00
- MLS#:
- 10250850
- Subdivision:
- Bradford Place
ADDITIONAL INFORMATION
Beautiful home with basement!!!!. Welcome to this delightful 4-bedroom, 2-bathroom home nestled in a peaceful neighborhood. With its partially finished basement, this property offers ample space for your family's needs. Let's explore the highlights: Bedrooms: Four spacious bedrooms provide comfort and privacy for everyone. Bathrooms: Two well-appointed bathrooms ensure convenience for daily routines. Basement: The partially finished basement awaits your personal touch. Use it as a recreation area, home office, or additional living space. Roof: The roof is nearly new, providing peace of mind and protection from the elements. HVAC: Enjoy efficient heating and cooling with the almost new HVAC system. Location: Situated in a desirable area, close to schools, parks, and shopping centers. Don't miss out on this fantastic opportunity! Schedule a showing today by contacting your agent.
- Type:
- Townhouse
- Sq.Ft.:
- 1,947
- Status:
- Active
- Beds:
- 3
- Lot size:
- 0.03 Acres
- Year built:
- 2024
- Baths:
- 3.00
- MLS#:
- 7334313
- Subdivision:
- Independence Villas and Townhomes
ADDITIONAL INFORMATION
Independence embodies LUXURY STYLE LIVING with AMENITIES GALORE!!! SOUGHT AFTER GRAYSON SCHOOLS!!! and a PERFECT LOCATION!!! 2 SWIMMING POOLS, 3 CABANAS, 4 TENNIS COURTS, 5 MILES OF WALKING TRAILS, tot pool, playground, outdoor fire pit, grilling stations, and much more!!!! Come and view one of our most popular designs, the STRATFORD PLAN!! The Stratford plan is a three-bedroom townhome that features an open concept on the main level, with a spacious family room, casual dining and island kitchen so everyone can gather round. Cabinet color option is Gray. You will never be too far from home with Home Is Connected. Your new home is built with an industry leading suite of smart home products that keep you connected with the people and place you value most. Upstairs offers a private bedroom suite with spa-like bath and the secondary bedrooms include lots of closet space. Photos used for illustrative purposes and do not depict actual home. Home is currently UNDER CONSTRUCTION and will be completed in April 2024. RECEIVE UP TO $15,000 SELLER PAID CLOSING COST WITH PREFERRED LENDER!!!
- Type:
- Townhouse
- Sq.Ft.:
- 1,912
- Status:
- Active
- Beds:
- 3
- Lot size:
- 0.03 Acres
- Year built:
- 2024
- Baths:
- 3.00
- MLS#:
- 7334307
- Subdivision:
- Independence Villas and Townhomes
ADDITIONAL INFORMATION
Independence embodies LUXURY STYLE LIVING with AMENITIES GALORE!!! SOUGHT AFTER GRAYSON SCHOOLS!!! and a PERFECT LOCATION!!! 2 SWIMMING POOLS, 3 CABANAS, 4 TENNIS COURTS, 5 MILES OF WALKING TRAILS, tot pool, playground, outdoor fire pit, grilling stations, and much more!!!! Come and view one of our most popular designs, the SALISBURY PLAN!! Open concept Salisbury plan is perfect for entertaining! It offers 3 bedrooms and 2.5 baths, 2 car garage, spacious kitchen with stainless steel appliances, and a walk-in pantry. Kitchen opens to great room with casual dining. Primary suite features two walk in closets, spa-like bath with double vanities, large shower and soaker tub. Smart Home Technology and PestBan Included! Photos used for illustrative purposes and do not depict actual home. This is an END UNIT! Hurry they don't last long. Home is currently UNDER CONSTRUCTION and will be completed in APRIL 2024. RECEIVE UP TO $15,000 SELLER PAID CLOSING COST WITH PREFERRED LENDER!!!
- Type:
- Townhouse
- Sq.Ft.:
- 1,947
- Status:
- Active
- Beds:
- 3
- Lot size:
- 0.03 Acres
- Year built:
- 2024
- Baths:
- 3.00
- MLS#:
- 10249994
- Subdivision:
- Independence Villas and Townhomes
ADDITIONAL INFORMATION
Independence embodies LUXURY STYLE LIVING with AMENITIES GALORE!!! SOUGHT AFTER GRAYSON SCHOOLS!!! and a PERFECT LOCATION!!! 2 SWIMMING POOLS, 3 CABANAS, 4 TENNIS COURTS, 5 MILES OF WALKING TRAILS, tot pool, playground, outdoor fire pit, grilling stations, and much more!!!! Come and view one of our most popular designs, the STRATFORD PLAN!! The Stratford plan is a three-bedroom townhome that features an open concept on the main level, with a spacious family room, casual dining and island kitchen so everyone can gather round. Cabinet color option is Gray. You will never be too far from home with Home Is Connected. Your new home is built with an industry leading suite of smart home products that keep you connected with the people and place you value most. Upstairs offers a private bedroom suite with spa-like bath and the secondary bedrooms include lots of closet space. Photos used for illustrative purposes and do not depict actual home. Home is currently UNDER CONSTRUCTION and will be completed in April 2024. RECEIVE UP TO $10,000 SELLER PAID CLOSING COST WITH PREFERRED LENDER!!!
- Type:
- Townhouse
- Sq.Ft.:
- 1,912
- Status:
- Active
- Beds:
- 3
- Lot size:
- 0.03 Acres
- Year built:
- 2024
- Baths:
- 3.00
- MLS#:
- 10249992
- Subdivision:
- Independence Villas and Townhomes
ADDITIONAL INFORMATION
Independence embodies LUXURY STYLE LIVING with AMENITIES GALORE!!! SOUGHT AFTER GRAYSON SCHOOLS!!! and a PERFECT LOCATION!!! 2 SWIMMING POOLS, 3 CABANAS, 4 TENNIS COURTS, 5 MILES OF WALKING TRAILS, tot pool, playground, outdoor fire pit, grilling stations, and much more!!!! Come and view one of our most popular designs, the SALISBURY PLAN!! Open concept Salisbury plan is perfect for entertaining! It offers 3 bedrooms and 2.5 baths, 2 car garage, spacious kitchen with stainless steel appliances, and a walk in pantry. Kitchen opens to great room with casual dining. Primary suite features two walk in closets, spa-like bath with double vanities, large shower and soaker tub. Smart Home Technology and PestBan Included! Photos used for illustrative purposes and do not depict actual home. This is an END UNIT! Hurry they don't last long. Home is currently UNDER CONSTRUCTION and will be completed in APRIL 2024. RECEIVE UP TO $10,000 SELLER PAID CLOSING COST WITH PREFERRED LENDER!!!
- Type:
- Mobile Home
- Sq.Ft.:
- 1,980
- Status:
- Active
- Beds:
- 5
- Lot size:
- 1.61 Acres
- Year built:
- 1980
- Baths:
- 3.00
- MLS#:
- 20169825
- Subdivision:
- Dogwood Dell
ADDITIONAL INFORMATION
For Sale! This listing includes 2015 Dogwood Dell Dr (Tax ID #C0610-050), which is a 1200 sq ft mobile home with 3BR/2BA on 1.14 acres, and 2025 Dogwood Dell Dr (Tax ID #C0610-049), which is a 780 sq ft mobile home with 2BR/1BA on 0.47 acres. The yard is fenced, level, and landscaped. Multiple storage buildings and carports on the property. Good for rental income or primary residence. Room for RV/Boat Parking. Please allow at least 12 hours advance notice for showing requests. No sign in the yard. Park in the parking area at the gate that says, "Beware of Dog." IMPORTANT NOTE: The dog will be taken off of the property or secured in a crate prior to all showings. Contact the listing agent with any questions or to schedule a showing.
- Type:
- Single Family
- Sq.Ft.:
- 1,568
- Status:
- Active
- Beds:
- 3
- Lot size:
- 0.89 Acres
- Year built:
- 1998
- Baths:
- 2.00
- MLS#:
- 10248595
- Subdivision:
- Cambridge Chase
ADDITIONAL INFORMATION
Welcome to this charming three-bedroom, two-bathroom home nestled on a serene cul-de-sac street. As you approach, you're greeted by a covered front porch, perfect for enjoying your morning coffee or watching the sunset. Step inside to discover a vaulted family room featuring a cozy fireplace, ideal for gathering with loved ones on chilly evenings. The spacious master bedroom offers plenty of room to unwind and relax, providing a tranquil retreat after a long day. Outside, the fenced backyard boasts a back patio and a stick-built shed for all your storage needs. Don't miss the chance to make this delightful home yours a schedule a showing today and experience its warmth and charm for yourself!
- Type:
- Single Family
- Sq.Ft.:
- 3,924
- Status:
- Active
- Beds:
- 6
- Lot size:
- 0.17 Acres
- Year built:
- 2018
- Baths:
- 4.00
- MLS#:
- 20169592
- Subdivision:
- Brightfield Farms
ADDITIONAL INFORMATION
Stunning traditional 6 bedroom, 4 bath home in the highly sought after Brightfield Farms Subdivision. This home was used as a secondary property, **has never been lived in since construction**, and is better than new. With it's gorgeous brick faced exterior and level, easy to maintain yard, and flawless interior featuring an open concept main floor, high ceilings, over-sized baseboards, and 4 inch trim throughout, there are endless details of craftsmanship. Cooking in this exquisite gourmet kitchen will be a dream, with it's over-sized granite island, and BRAND NEW stainless steel appliances. Extra large owner's suite with fireplace and personal sitting area upstairs to unplug and relax before bed, along with the oversized secondary bedrooms - ALL having walk in closets, a Jack and Jill bathroom, and additional extra large bedroom with it's personal en suite as well that could be considered a secondary master suite. With the guest bedroom and bathroom located conveniently downstairs, providing privacy for everyone. This home boasts maximum space inside and out, with the covered patio in the back, perfect for entertaining. Ideally located directly across from the neighborhood pool, club house, and playground, making enjoying the neighborhood amenities a breeze, also only minutes from Hwy 78, convenient to all shopping, top rated schools, dining, parks, and entertainment. This home is completely turn key and perfect for ALL buyers, FHA/VA/Conventional/10-31 Exchange/Georgia Dream and more. Contact Elizabeth with any questions at 678-857-9862 and schedule your showing asap!

The data relating to real estate for sale on this web site comes in part from the Broker Reciprocity Program of Georgia MLS. Real estate listings held by brokerage firms other than this broker are marked with the Broker Reciprocity logo and detailed information about them includes the name of the listing brokers. The broker providing this data believes it to be correct but advises interested parties to confirm them before relying on them in a purchase decision. Copyright 2024 Georgia MLS. All rights reserved.
Price and Tax History when not sourced from FMLS are provided by public records. Mortgage Rates provided by Greenlight Mortgage. School information provided by GreatSchools.org. Drive Times provided by INRIX. Walk Scores provided by Walk Score®. Area Statistics provided by Sperling’s Best Places.
For technical issues regarding this website and/or listing search engine, please contact Xome Tech Support at 844-400-9663 or email us at xomeconcierge@xome.com.
License # 367751 Xome Inc. License # 65656
AndreaD.Conner@xome.com 844-400-XOME (9663)
750 Highway 121 Bypass, Ste 100, Lewisville, TX 75067
Information is deemed reliable but is not guaranteed.
Loganville Real Estate
The median home value in Loganville, GA is $419,734. This is higher than the county median home value of $193,200. The national median home value is $219,700. The average price of homes sold in Loganville, GA is $419,734. Approximately 66.76% of Loganville homes are owned, compared to 23.68% rented, while 9.57% are vacant. Loganville real estate listings include condos, townhomes, and single family homes for sale. Commercial properties are also available. If you see a property you’re interested in, contact a Loganville real estate agent to arrange a tour today!
Loganville, Georgia has a population of 11,355. Loganville is more family-centric than the surrounding county with 34.01% of the households containing married families with children. The county average for households married with children is 31.9%.
The median household income in Loganville, Georgia is $63,125. The median household income for the surrounding county is $55,876 compared to the national median of $57,652. The median age of people living in Loganville is 36.3 years.
Loganville Weather
The average high temperature in July is 90.4 degrees, with an average low temperature in January of 30.7 degrees. The average rainfall is approximately 51.1 inches per year, with 0.7 inches of snow per year.
