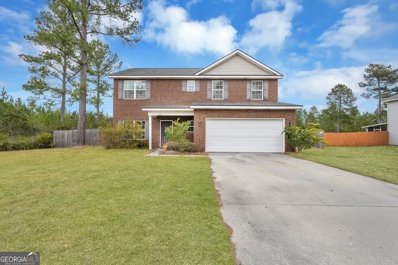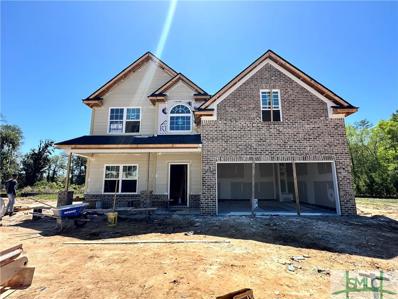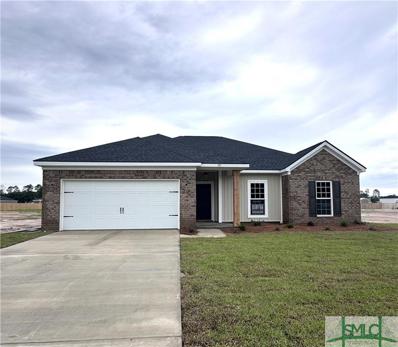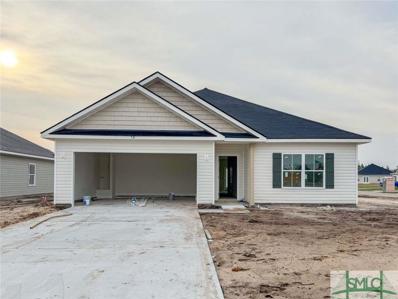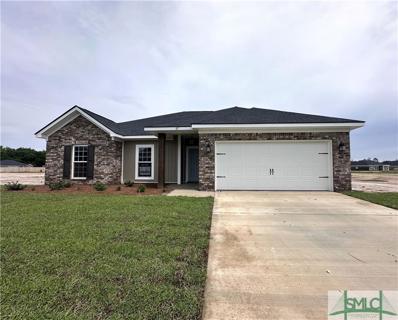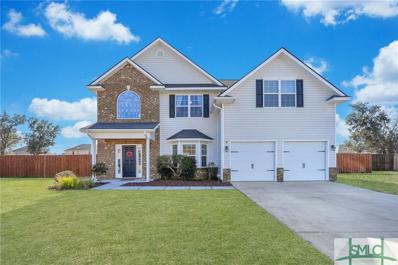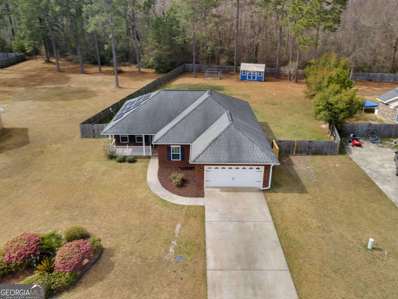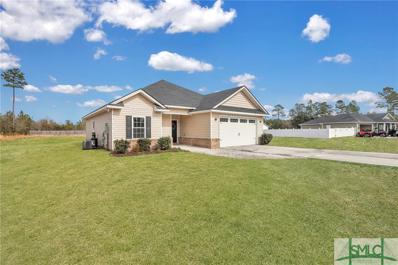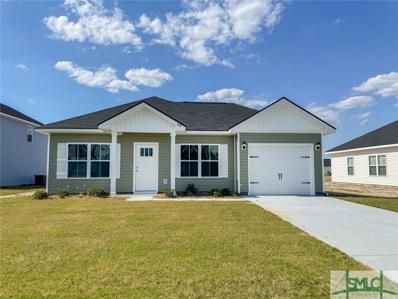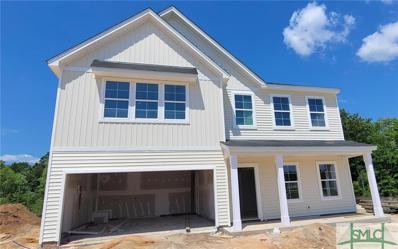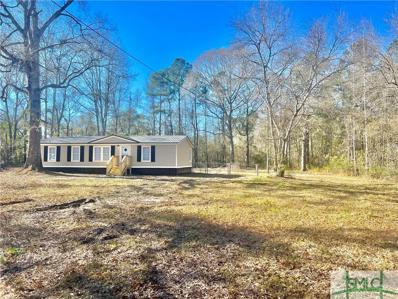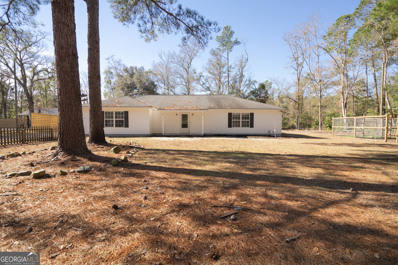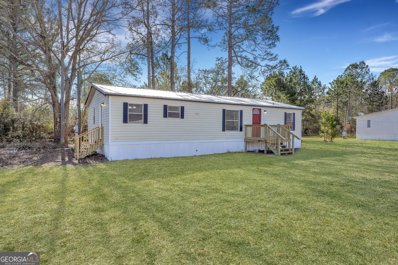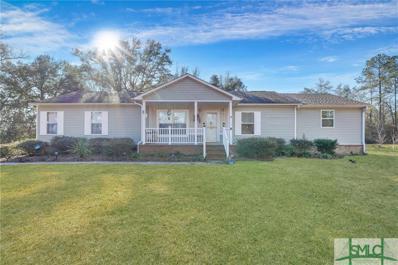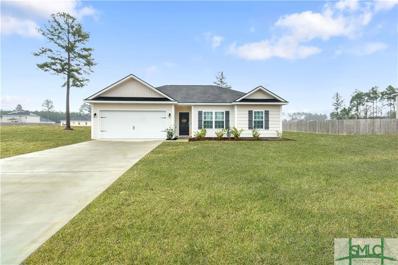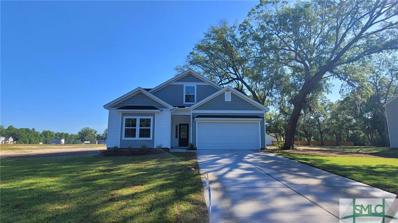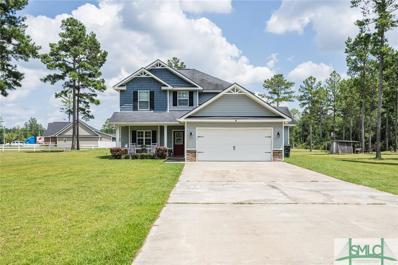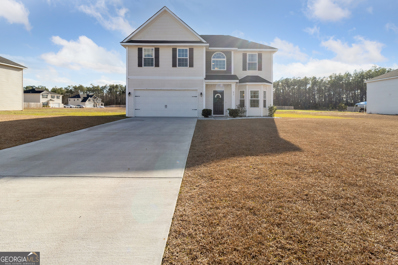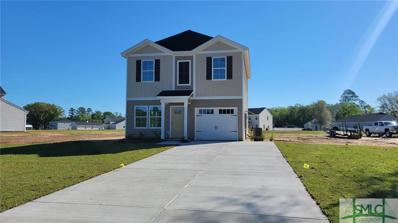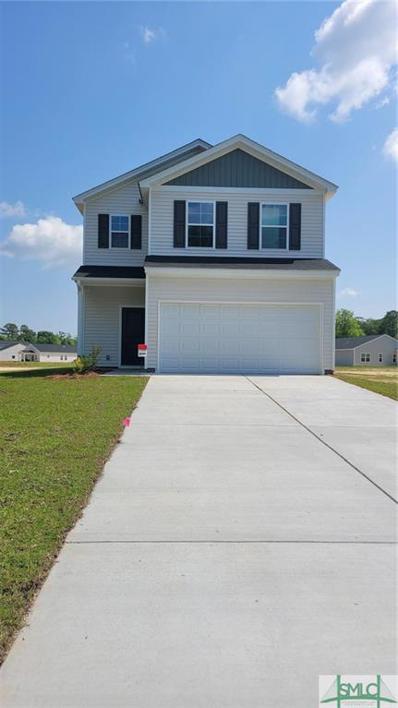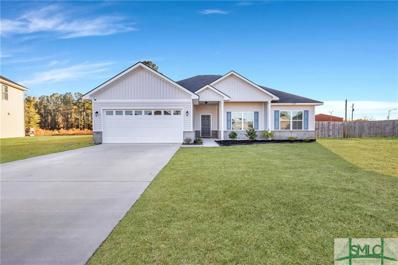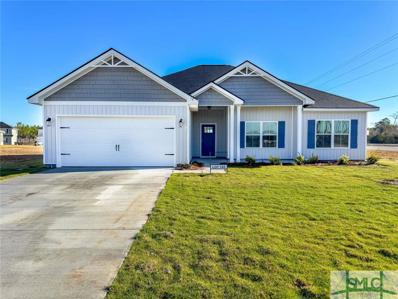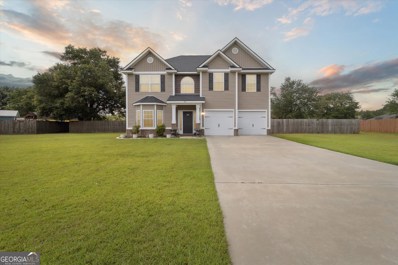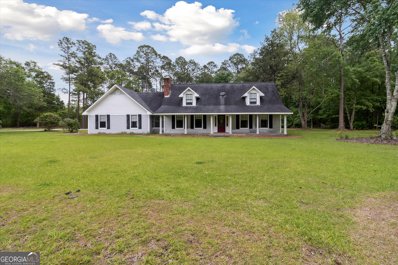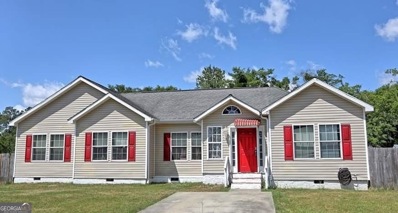Ludowici GA Homes for Sale
- Type:
- Single Family
- Sq.Ft.:
- 1,827
- Status:
- Active
- Beds:
- 3
- Lot size:
- 1 Acres
- Year built:
- 2011
- Baths:
- 3.00
- MLS#:
- 10270064
- Subdivision:
- Mill Pond
ADDITIONAL INFORMATION
Welcome to this must see 3-bedroom 2.5 bath home located on a very spacious lot. Featuring a formal dining room, large kitchen, living room, large owner's suite with a walk-in closet and an on-suite bathroom. Located close to Fort Stewart. Sellers need the closing to be May 3. Schedule appointments through showing time or text the listing agent
- Type:
- Single Family
- Sq.Ft.:
- 2,254
- Status:
- Active
- Beds:
- 4
- Lot size:
- 5.59 Acres
- Year built:
- 2024
- Baths:
- 3.00
- MLS#:
- 305512
- Subdivision:
- Palmer Place
ADDITIONAL INFORMATION
The Sunbury is one of our favorites and once inside, you'll see why! This floor plan has everything you want including BRICK at a price almost anyone can afford. Display your family collage along the foyer corridor which leads to a cozy great room featuring an electric fireplace. The kitchen with upgraded cabinetry and QUARTZ tops. The breakfast nook are adjacent to the great room so the cook never misses out on the party! An island in the kitchen is the perfect work space for finishing touches before taking the meal to the formal dining room, featuring a bay window and coffered ceiling. Upstairs is the family retreat. The master suite is enormous and includes a sitting room & extra large walk-in closet. The additional bedrooms are spacious and share an upstairs hall bath. Artistic renderings are for informational purposes only. Actual floor plans, features and inclusions may vary.
- Type:
- Single Family
- Sq.Ft.:
- 1,926
- Status:
- Active
- Beds:
- 4
- Lot size:
- 0.54 Acres
- Year built:
- 2024
- Baths:
- 2.00
- MLS#:
- 305295
- Subdivision:
- Palmer Place
ADDITIONAL INFORMATION
This charming 4-bedroom, 2-bathroom ranch, boasting FOUR SIDES BRICK with low-maintenance vinyl accents, is located in the highly sought-after Palmer Place gated community. Cross the threshold into a an open, stylish layout featuring an electric fireplace as the focal point in the great room. The expansive kitchen featuring attractive island layout, upgraded countertops, major appliances, and large corner pantry, is lovely and spacious. The primary bedroom includes two walk-in closets, a linen closet, and private bath with separate tub and shower. The other three bedrooms, situated on the opposite side of this split floor plan allow for maximum privacy and have ample closet space. A breezy, covered back porch is a great spot to relax and enjoy the back yard. Attached two-car garage. Easy commute to Fort Stewart. Artistic rendering(s) is for informational purposes only. Actual floor plans and inclusions may vary.
- Type:
- Single Family
- Sq.Ft.:
- 1,544
- Status:
- Active
- Beds:
- 3
- Lot size:
- 0.23 Acres
- Year built:
- 2023
- Baths:
- 2.00
- MLS#:
- 305112
ADDITIONAL INFORMATION
Vivian plan located in Paxton Hill of Long County! Conveniently situated between Hinesville/Ft. Stewart & Jesup! Within minutes of multiple Long Co. schools! Ranch-style home with 3 bedrooms, 2 baths & open concept living space! Just off the main entry hallway are 2 bedrooms, the hall bath, a spacious laundry room with linen closet & garage access. The hallway opens up into the living space where you will find a spacious family room, dining area with patio access & open kitchen. Stainless appliances, white kitchen cabinets & granite counters can be found in the kitchen. Off the family room lies the master suite with a walk-in closet, vaulted ceiling & private bath with soaking tub, separate shower & dual vanity. Estimated completion May 2024.
- Type:
- Single Family
- Sq.Ft.:
- 1,926
- Status:
- Active
- Beds:
- 4
- Lot size:
- 0.53 Acres
- Year built:
- 2024
- Baths:
- 2.00
- MLS#:
- 304924
- Subdivision:
- Palmer Place
ADDITIONAL INFORMATION
This charming 4-bedroom, 2-bathroom ranch, boasting FOUR SIDES BRICK with low-maintenance vinyl accents, is located in the highly sought-after Palmer Place gated community. Cross the threshold into a an open, stylish layout featuring an electric fireplace as the focal point in the great room. The expansive kitchen featuring attractive island layout, upgraded granite countertops, major appliances, and large corner pantry, is lovely and spacious. The primary bedroom includes two walk-in closets, a linen closet, and private bath with separate tub and shower. The other three bedrooms, situated on the opposite side of this split floor plan allow for maximum privacy and have ample closet space. A breezy, covered back porch is a great spot to relax and enjoy the back yard. Attached two-car garage. Easy commute to Fort Stewart. Artistic rendering(s) is for informational purposes only. Actual floor plans and inclusions may vary.
- Type:
- Single Family
- Sq.Ft.:
- 3,075
- Status:
- Active
- Beds:
- 5
- Lot size:
- 0.6 Acres
- Year built:
- 2012
- Baths:
- 3.00
- MLS#:
- 304832
- Subdivision:
- Horse Creek Farms
ADDITIONAL INFORMATION
This delightful two-story home offers the perfect blend of space, comfort, and convenience. Step inside and be greeted by a bright and open floor plan, where the kitchen flows into the great room. You well-equipped kitchen is complete with stainless steel appliances and a breakfast bar. The formal dining room is ideal for hosting elegant gatherings, while the cozy fireplace in the great room adds warmth and ambiance. Need a guest suite? Look no further than the bedroom and full bathroom on the main floor. Upstairs, the expansive primary bedroom features a tranquil sitting area – perfect for curling up with a good book or creating a nursery for your newest arrival. The luxurious en suite bathroom boasts a separate shower, a garden tub, and his-and-her sinks for ultimate relaxation. This charmer sits on a spacious corner lot with privacy fencing, offering a peaceful retreat amidst a quaint neighborhood. With .60 acres of land, you'll have ample room for outdoor enjoyment.
$271,900
370 Carson NE Ludowici, GA 31316
- Type:
- Single Family
- Sq.Ft.:
- 1,736
- Status:
- Active
- Beds:
- 4
- Lot size:
- 0.54 Acres
- Year built:
- 2008
- Baths:
- 2.00
- MLS#:
- 10250663
- Subdivision:
- Crawford
ADDITIONAL INFORMATION
Price improvement!! Well maintained 4 br home with large great room and dining area. Beautiful high ceilings and decorative moldings throughout. Covered rear porch overlooks a huge fenced yard with exterior storage. Solar panel monthly payment is approx. $152 and must be assumed by the buyer. No HOA fee and located just minutes from area schools and the military base.. Motivated seller due to job relocation!! Extremely low electric bill with use of solar panel !!
- Type:
- Single Family
- Sq.Ft.:
- 1,429
- Status:
- Active
- Beds:
- 3
- Lot size:
- 0.85 Acres
- Year built:
- 2020
- Baths:
- 2.00
- MLS#:
- 304438
- Subdivision:
- Vickers Hill
ADDITIONAL INFORMATION
Welcome home to this stunning 3 bed, 2 bath residence with 2-car garage in Ludowici! Situated on a spacious lot, this home offers a perfect blend of comfort and style. Step inside and be greeted by high ceilings and an open floor plan that creates a seamless flow between the living areas. The heart of the home, the kitchen, boasts granite countertops, ample cabinet space, a separate pantry, and modern stainless steel appliances. Whether you're a culinary enthusiast or enjoy casual family meals, this kitchen is a chef's delight. The owner's suite is a true retreat, featuring a generously sized walk-in closet and an ensuite bath which has a soaking tub, walk-in shower, and double vanities. With 2 additional bedrooms and a bath, there is plenty of space for your growing family or an office. Step outside to discover a covered back porch and large backyard, a perfect spot for comfort and relaxation. Don't miss the chance to make this house your home.
- Type:
- Single Family
- Sq.Ft.:
- 1,132
- Status:
- Active
- Beds:
- 3
- Lot size:
- 0.22 Acres
- Year built:
- 2024
- Baths:
- 2.00
- MLS#:
- 304484
- Subdivision:
- Paxton Hill
ADDITIONAL INFORMATION
Jovie plan in Paxton Hill! Charming one-story home with 3 bedrooms & 2 baths! Step inside the Jovie plan and find the family room & dining area with continuous plank flooring! Moving further into the home, the kitchen sits just off the dining area. Find granite counters, stainless appliances & patio access in the kitchen. A central hallway with laundry closet leads to two bedrooms, a hall bath & the primary suite! The primary suite includes a vaulted ceiling, two walk-in closets & private bath! Estimated completion March 2024.
$348,925
82 Tatum Trail NE Ludowici, GA 31316
- Type:
- Single Family
- Sq.Ft.:
- 2,557
- Status:
- Active
- Beds:
- 4
- Lot size:
- 4.54 Acres
- Year built:
- 2024
- Baths:
- 4.00
- MLS#:
- 304394
- Subdivision:
- Tatum Crossing
ADDITIONAL INFORMATION
The Russell plan features four bedrooms and three-and-one-half baths. There is an open flex space off of the entry. The kitchen features a large island and pantry and it’s open to the eat-in and family room. The family room has a fireplace. All bedrooms are located upstairs. The primary bedroom has dual walk-in closets and the large bathroom features an over-sized linen closet and water closet. Two of the secondary bedrooms feature walk-in closets and the laundry room is also conveniently located adjacent to the bedrooms.
- Type:
- Mobile Home
- Sq.Ft.:
- 1,344
- Status:
- Active
- Beds:
- 3
- Lot size:
- 1.07 Acres
- Year built:
- 1989
- Baths:
- 2.00
- MLS#:
- 303116
ADDITIONAL INFORMATION
Newly refinished home in the heart of Long County! No city taxes! Mostly private yard! New laminate flooring and fresh paint throughout. Fireplace in the living room and stainless steel appliances in the kitchen. Primary bathroom has stand up shower. Fenced in backyard perfect for pets. Seller is a licensed Realtor in GA.
- Type:
- Single Family
- Sq.Ft.:
- 2,058
- Status:
- Active
- Beds:
- 3
- Lot size:
- 0.7 Acres
- Year built:
- 2000
- Baths:
- 2.00
- MLS#:
- 10244043
- Subdivision:
- None
ADDITIONAL INFORMATION
Home features 2058 heated square feet plus a detached 1 car garage/workshop and a 3 car carport . Large kitchen with an island overlooks spacious living area. Very large main bedroom suite with a large walk in closet in the owners-suite bath. Screened in back porch. Recently renovated bathroom and kitchen! Home is move in ready!
- Type:
- Mobile Home
- Sq.Ft.:
- 1,680
- Status:
- Active
- Beds:
- 3
- Lot size:
- 0.46 Acres
- Year built:
- 1999
- Baths:
- 2.00
- MLS#:
- 10243714
- Subdivision:
- Huckaberry
ADDITIONAL INFORMATION
Charming and newly remodeled, this 1,680 sq ft home offers a delightful blend of comfort and style. Nestled on a generous .46-acre lot, it features 3 cozy bedrooms and 2 full bathrooms. Inside, you'll be greeted with brand new flooring and a fresh coat of paint, creating a welcoming ambiance. The heart of the home is its stunning kitchen, equipped with new stainless-steel appliances - including a dishwasher, stove/oven, microwave, range hood, and refrigerator, all designed to enhance your culinary experience. The property is crowned with a durable and stylish metal roof, ensuring longevity and peace of mind. This home is perfect for those seeking a fresh start in a beautifully updated space.
- Type:
- Mobile Home
- Sq.Ft.:
- 2,000
- Status:
- Active
- Beds:
- 4
- Lot size:
- 5 Acres
- Year built:
- 2013
- Baths:
- 2.00
- MLS#:
- 302969
ADDITIONAL INFORMATION
BACK ON THE MARKET AT NO FAULT OF THE SELLER ! This charming 4-bedroom, 2-bathroom home rests on a sprawling 5-acre lot. Inside, the kitchen stands as the heart of the home, equipped with quartz countertops, tall soft-close cabinets, and not one, but two islands. For your convenience, all appliances are included, ensuring a smooth move-in process. What truly sets this property apart are the serene outdoor spaces. Begin your day on the welcoming front porch, embracing the morning sun. The sunroom, bathed in natural light, provides a tranquil space to unwind. The covered back porch, overlooking a peaceful pond and featuring a hot tub, offers the ultimate relaxation spot. Additionally, there's a detached 24x24 garage/workshop for your projects and a charming pond with a dock, enhancing the natural beauty of the surroundings. This property harmoniously blends indoor and outdoor living, making it an ideal retreat for those seeking peace and comfort.
- Type:
- Single Family
- Sq.Ft.:
- 1,565
- Status:
- Active
- Beds:
- 4
- Lot size:
- 0.6 Acres
- Year built:
- 2021
- Baths:
- 2.00
- MLS#:
- 302831
- Subdivision:
- Morgan Place
ADDITIONAL INFORMATION
Welcome Home to Morgan Place! Beautiful one-story home located on over a half-acre lot! Terrific floor plan that boasts 4 bedrooms! Great open concept living room area with adjacent dining area that opens to the kitchen. Kitchen features a curved breakfast bar, beautiful granite counter tops, chic white shaker cabinets, and stainless steel appliances. Gorgeous wood floors flow throughout all main living areas, carpet located only in bedrooms. Relaxing Owner's Suite with private attached bathroom complete with dual vanities, separate shower, and large garden tub for soaking after a long day! Super spacious backyard with grilling patio perfect for enjoying time with friends and family! Located in desirable community & conveniently situated near Long County schools & Hinesville's parks, shopping centers, restaurants & Ft Stewart.
- Type:
- Single Family
- Sq.Ft.:
- 2,026
- Status:
- Active
- Beds:
- 4
- Lot size:
- 0.5 Acres
- Year built:
- 2024
- Baths:
- 2.00
- MLS#:
- 302665
- Subdivision:
- Tatum Crossing
ADDITIONAL INFORMATION
The Durham is a three-bedroom, two-bathroom single-story open plan. The kitchen and eat-in area are open to the family room. The primary bedroom is split from the secondary bedrooms and features a large walk-in closet and an over-sized linen closet. Both secondary bedrooms feature walk-in closets. The large laundry room is conveniently located off of the garage entry where there is plenty of storage including a coat and linen closet. Included upstairs is a bonus room with large storage closet that can be a 4th bedroom.
- Type:
- Single Family
- Sq.Ft.:
- 2,463
- Status:
- Active
- Beds:
- 4
- Lot size:
- 1.64 Acres
- Year built:
- 2015
- Baths:
- 3.00
- MLS#:
- 302539
ADDITIONAL INFORMATION
This all-custom two-story oasis rests on a sprawling 1.64-acre corner lot. As you step from the rocking chair front porch into the foyer, you’ll note the perfect blend of luxury and comfort. The flexible semi-open floor plan features a well-appointed formal dining space resplendent with crown molding, wainscotting and picture frame trim. The stunning kitchen, featuring sleek granite countertops, stainless steel appliances, tile flooring, and a breakfast bar perfect for buffet style service. The spacious living room has a beautiful stone hearth fireplace, plank flooring, and access to the covered back porch. Tucked away on the first floor is a flex room with a full three-piece ensuite bathroom, perfect for guests. Up the stairs you’ll find the spacious owner’s suite and spa bathroom, with dual vanities and large glass shower. Two more bedrooms, a bathroom and laundry room complete the second floor. Schedule your personal or virtual tour today.
- Type:
- Single Family
- Sq.Ft.:
- 2,048
- Status:
- Active
- Beds:
- 4
- Lot size:
- 0.51 Acres
- Year built:
- 2021
- Baths:
- 3.00
- MLS#:
- 10236918
- Subdivision:
- Morgan Place
ADDITIONAL INFORMATION
This Charming two-story home is located within the Morgan Place subdivision. Make your way through the foyer to a bright spacious family room that is great for entertaining. In the kitchen are beautiful granite countertops, plenty of cabinetry, stainless steel appliances, and breakfast area. Head upstairs and see the spacious master suite that includes a walk-in closet; a master bath with double vanity, garden tub, and separate shower. You will find three additional bedrooms, a full bath, and a laundry room. In the backyard is open spaces with over half an acre.
- Type:
- Single Family
- Sq.Ft.:
- 1,369
- Status:
- Active
- Beds:
- 3
- Lot size:
- 0.54 Acres
- Year built:
- 2023
- Baths:
- 3.00
- MLS#:
- 301923
- Subdivision:
- Tatum Crossing
ADDITIONAL INFORMATION
The Barnwell is a two-story plan featuring three bedrooms and two and one-half bathrooms. Immediately upon entry, you are greeted by the great room which flows seamlessly into the eat-in and kitchen. A covered patio, laundry room and powder room finish off the first floor. Upstairs you will find the loft space that connects to the primary suite and two secondary bedrooms. The primary suite has a private bathroom and walk-in closet. Primary suite includes a boxed ceiling and five-foot Shower. The secondary bathroom is conveniently located near the loft space and secondary bedrooms. A one-car garage completes this floor plan.
- Type:
- Single Family
- Sq.Ft.:
- 1,951
- Status:
- Active
- Beds:
- 3
- Lot size:
- 0.59 Acres
- Year built:
- 2024
- Baths:
- 3.00
- MLS#:
- 301924
- Subdivision:
- Tatum Crossing
ADDITIONAL INFORMATION
This Kershaw is a two-story home that includes 2.5 bathrooms and 3 bedrooms, each with a walk-in closet. The first floor features a large family room with flex space that you have the option of turning into a home office. It also contains the kitchen, dining area, and two-car garage. Upstairs, a free space leads into the spare bedrooms and second bathroom, with the primary bedroom and laundry room down the hall.
- Type:
- Single Family
- Sq.Ft.:
- 1,704
- Status:
- Active
- Beds:
- 4
- Lot size:
- 0.26 Acres
- Year built:
- 2021
- Baths:
- 2.00
- MLS#:
- 300149
- Subdivision:
- Johnston Station
ADDITIONAL INFORMATION
Beautiful, BETTER THAN NEW, 4 bedroom home located in a great neighborhood! Meticulously maintained inside and out! Upon entering the foyer entry, you are welcomed into the living room. A great open floor plan that creates an easy and airy flow. From the living room, you walk straight into the large kitchen/dining combo. Kitchen features beautiful cabinetry with ample storage, a center island/breakfast bar, plenty of counter space, and upgraded stainless steel appliances. Retreat to the Master Bedroom for some relaxation! It comes complete with an ensuite bathroom with walk-in closet, dual vanities, separate shower, and garden tub for soaking. There's plenty of privacy and space in the fully fenced backyard as well! Tons of fun to be had! The large patio extends outward for grilling or gathering with family and friends. Country living but still close to everything! Come and check out this home today!
- Type:
- Single Family
- Sq.Ft.:
- 1,675
- Status:
- Active
- Beds:
- 4
- Lot size:
- 0.44 Acres
- Year built:
- 2023
- Baths:
- 2.00
- MLS#:
- 300214
ADDITIONAL INFORMATION
Brandon 2 plan in Paxton Hill of Ludowici! Convenient location close to local schools with quick commutes to Hinesville/Ft. Stewart as well as Jesup! The Brandon 2 plan features an open-concept living space upon entry to the home with 4 bedrooms & 2 baths just off the family room! Step out onto a back porch & patio from the family room, as well. The kitchen & dining area are open to the family room- and also have access to the 2-car garage. Featured in the kitchen are stainless appliances & granite counters with a walk-in pantry & laundry room adjacent. From the family room travel down a hallway to 3 bedrooms & a hall bath. The master suite lies at the end of the hallway & features a vaulted ceiling & private bath with soaking tub, dual vanity, separate shower & walk-in closet. Estimated completion February 2024.
- Type:
- Single Family
- Sq.Ft.:
- n/a
- Status:
- Active
- Beds:
- 4
- Lot size:
- 0.68 Acres
- Year built:
- 2015
- Baths:
- 3.00
- MLS#:
- 10223248
- Subdivision:
- Horse Creek Farms
ADDITIONAL INFORMATION
Step into the inviting Horse Creek Farms Subdivision and explore this exceptional 4-bedroom, 2.5-bathroom residence awaiting you and your family. Boasting an expansive 2,670 square feet, this home ensures you never feel cramped. Upon entering, a charming sitting area/den beckons, leading to an exquisite formal dining room with an attractive coffered ceiling. The spacious kitchen and living area create an ideal setting for entertaining guests. Upstairs reveals four remarkable bedrooms and a convenient laundry room. The primary bedroom is a grand retreat with generous dimensions, featuring his and hers closets, vanities, and a lavish garden tub. Outside, the yard is a haven, complete with a fenced backyardaa perfect space for your little ones or furry friends to frolic.
- Type:
- Single Family
- Sq.Ft.:
- 3,904
- Status:
- Active
- Beds:
- 3
- Lot size:
- 2 Acres
- Year built:
- 1978
- Baths:
- 2.00
- MLS#:
- 10216421
- Subdivision:
- None
ADDITIONAL INFORMATION
This home is a must see!!!! Custom floor plan built in 1978 but updates over the years! Don't let the 3 bedroom and 2 bathroom scare you because it's sitting at 3904 heated sq ft and on a 2 acre lot with a long driveway with blueberry bushes on the left side! This home features a sun room with a porch on both sides, a huge living room, a spacious kitchen with LOTS of storage and bar. A beautiful formal dining room with built-ins and a fireplace. The master bedroom is downstairs with a huge walk-in closet and bathroom with a refinished cast iron bath tub and a huge jet tub! Upstairs features two bedrooms along with a bathroom. One of the bedrooms features built-ins. Outside you will find a beautiful front porch and outback you will find a guest house with a screened in porch. Listing agent is a family member.
$245,000
25 SE Cutters Gap Ludowici, GA 31316
- Type:
- Single Family
- Sq.Ft.:
- 1,920
- Status:
- Active
- Beds:
- 3
- Lot size:
- 0.55 Acres
- Year built:
- 2007
- Baths:
- 2.00
- MLS#:
- 10210497
- Subdivision:
- None
ADDITIONAL INFORMATION
Don't miss this 3-bedroom, 2-bath, split floor plan home sitting on .55 acre corner lot in Long County, GA. The master bath features a garden tub and a walking shower. The backyard has a privacy fence and a detached garage with a patio to enjoy!

The data relating to real estate for sale on this web site comes in part from the Broker Reciprocity Program of Georgia MLS. Real estate listings held by brokerage firms other than this broker are marked with the Broker Reciprocity logo and detailed information about them includes the name of the listing brokers. The broker providing this data believes it to be correct but advises interested parties to confirm them before relying on them in a purchase decision. Copyright 2024 Georgia MLS. All rights reserved.
Ludowici Real Estate
The median home value in Ludowici, GA is $279,600. This is higher than the county median home value of $173,200. The national median home value is $219,700. The average price of homes sold in Ludowici, GA is $279,600. Approximately 52.63% of Ludowici homes are owned, compared to 34.27% rented, while 13.1% are vacant. Ludowici real estate listings include condos, townhomes, and single family homes for sale. Commercial properties are also available. If you see a property you’re interested in, contact a Ludowici real estate agent to arrange a tour today!
Ludowici, Georgia has a population of 2,339. Ludowici is less family-centric than the surrounding county with 20.7% of the households containing married families with children. The county average for households married with children is 37.92%.
The median household income in Ludowici, Georgia is $46,032. The median household income for the surrounding county is $53,083 compared to the national median of $57,652. The median age of people living in Ludowici is 32.7 years.
Ludowici Weather
The average high temperature in July is 93.8 degrees, with an average low temperature in January of 39.4 degrees. The average rainfall is approximately 48.8 inches per year, with 0 inches of snow per year.
