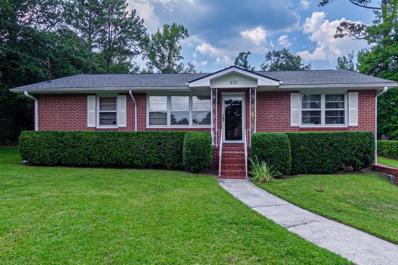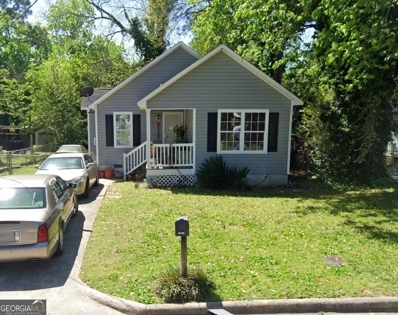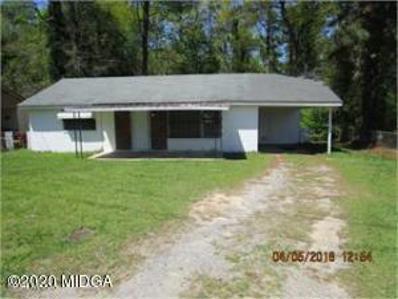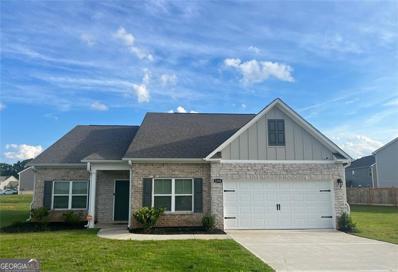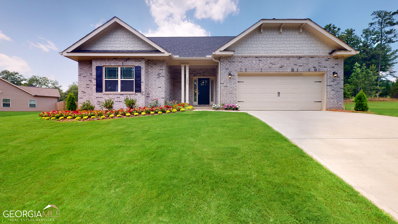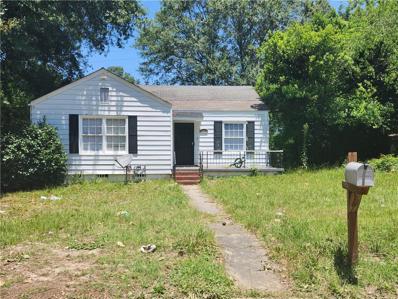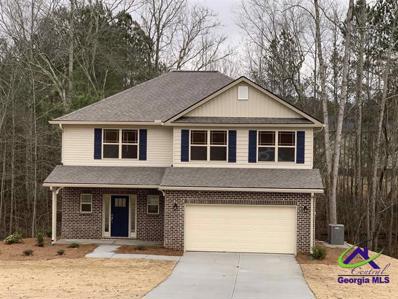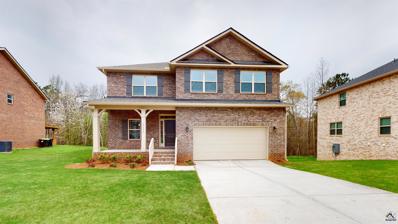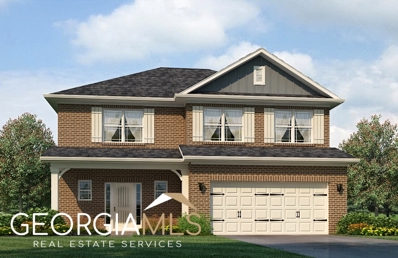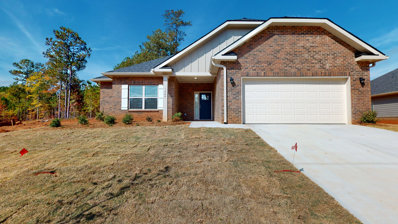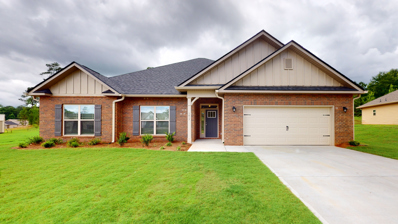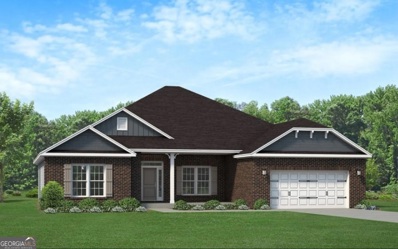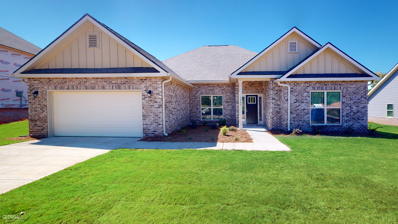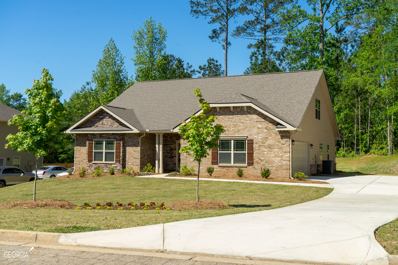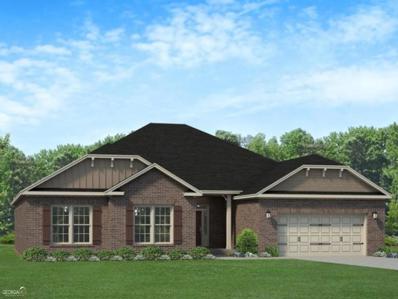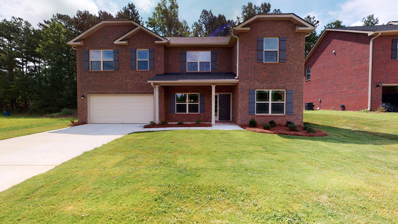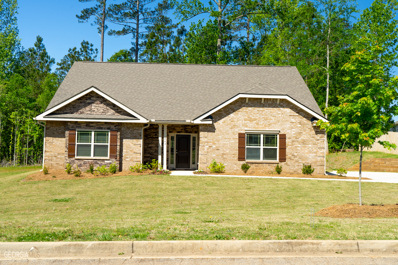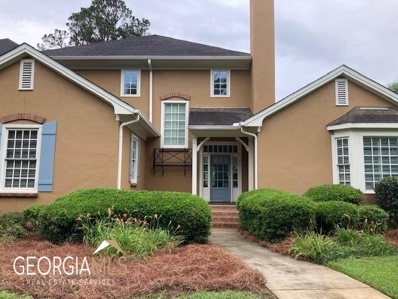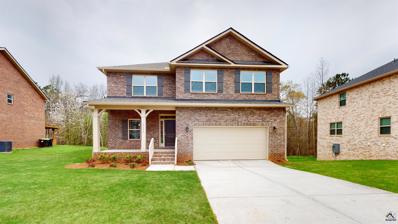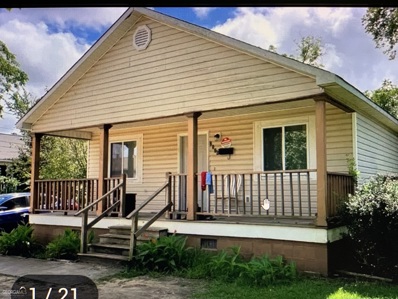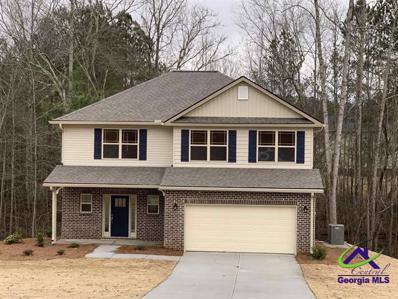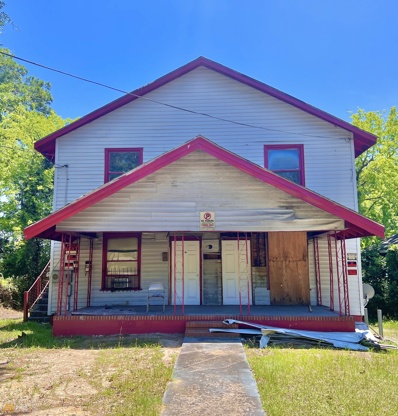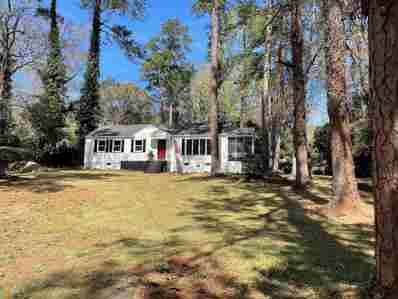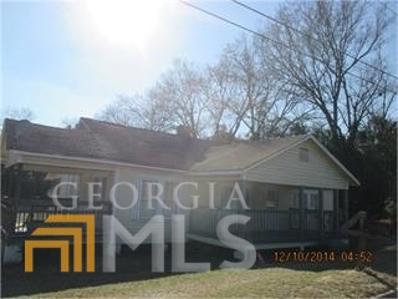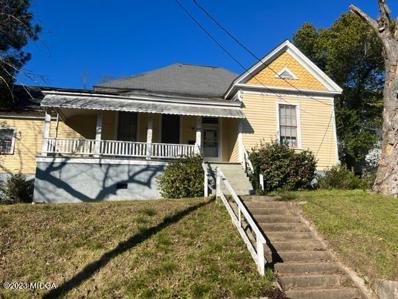Macon GA Homes for Sale
$239,900
628 Wimbish Road Macon, GA 31210
- Type:
- Single Family
- Sq.Ft.:
- n/a
- Status:
- Active
- Beds:
- 3
- Lot size:
- 0.63 Acres
- Year built:
- 1965
- Baths:
- 2.00
- MLS#:
- 10188077
- Subdivision:
- Winbish
ADDITIONAL INFORMATION
Welcome to your dream home in the heart of Macon, Georgia. This charming single-family residence offers the perfect combination of comfort, modern amenities, and a peaceful neighborhood setting. Nestled on a spacious lot, this property presents a wonderful opportunity for you and your family to settle down and create lasting memories. Situated in a quiet and friendly neighborhood, this home provides a serene and safe environment for you and your loved ones. Conveniently located near schools, parks, shopping centers, and major roadways, it offers easy access to all that Macon has to offer. Size and Layout: Boasting three bedrooms and two bathrooms, this home caters to all your family's needs. The open-concept floor plan enhances the feeling of space, allowing for seamless interaction between the kitchen, dining area, and living room, making it ideal for entertaining guests. Step into a world of comfort with well maintained amenities designed to complement your lifestyle. The fully equipped kitchen features appliances, ample storage, and a spacious countertop for culinary enthusiasts. Central heating and air conditioning ensure year-round comfort.
- Type:
- Single Family
- Sq.Ft.:
- 948
- Status:
- Active
- Beds:
- 3
- Lot size:
- 0.21 Acres
- Year built:
- 2007
- Baths:
- 2.00
- MLS#:
- 10187324
- Subdivision:
- Rutherford Add
ADDITIONAL INFORMATION
*INVESTOR OPPORTUNITY* This is a great up-and-coming area and the property is waiting for an investor. Whether you're looking for a primary residence or a lucrative investment opportunity, this property has everything you need to make it your own. Don't miss out - schedule a showing today! SOLD AS-IS, CASH ONLY. Tenant Occupied. For questions and offers please text Andres Guevara at 678-308-7148
- Type:
- Single Family
- Sq.Ft.:
- 1,200
- Status:
- Active
- Beds:
- 3
- Baths:
- 1.00
- MLS#:
- 171369
- Subdivision:
- Sunnydale Addition
ADDITIONAL INFORMATION
- Type:
- Single Family
- Sq.Ft.:
- 2,149
- Status:
- Active
- Beds:
- 4
- Lot size:
- 0.32 Acres
- Year built:
- 2021
- Baths:
- 2.00
- MLS#:
- 10179291
- Subdivision:
- Bridgewood Coves
ADDITIONAL INFORMATION
LIKE NEW!!!! This beautiful four-bedroom, two-bathroom home. Features include an open floor plan with spacious living areas. Enjoy cooking in the chef-ready kitchen, complete with stainless steel Whirlpool(r) kitchen appliances, granite countertops and large cabinetry with plenty of storage space. You will love the master suite and three additional bedrooms, perfect for your growing family or for hosting guests. There is also a formal dining room, perfect for family dinners. Whatever you desire, there is space in this layout to make it happen. $2500 co-op agent bonus if closed by December 29, 2023.
$488,550
223 Carsons Walk Macon, GA 31216
- Type:
- Single Family
- Sq.Ft.:
- 3,890
- Status:
- Active
- Beds:
- 5
- Lot size:
- 1.02 Acres
- Year built:
- 2023
- Baths:
- 4.00
- MLS#:
- 10177794
- Subdivision:
- Carson's Walk
ADDITIONAL INFORMATION
Under Construction the 2604 floorplan by Adams Homes. This home is located in the Carson's Walk subdivision close to Lake Tobesofkee, Middle Georgia State University, as well as conveniently located near a Publix and I-475. It is a stunning two-story home that offers 4 bedrooms, 3 bathrooms, and a 2-car garage on a FINISHED BASEMENT. This thoughtfully designed layout provides ample space for comfortable living and entertaining. As you enter the home, you are greeted by a welcoming foyer that leads you to the heart of the house. The open-concept design seamlessly connects the main living areas, creating a sense of flow and connectivity. The spacious family room is perfect for relaxing and spending quality time with loved ones. Adjacent to the family room is the dining area, providing a designated space for enjoying meals and hosting gatherings. The kitchen features a large center island with a breakfast bar, perfect for meal preparation and casual dining. The abundance of cabinet space ensures you have plenty of storage for all your kitchen essentials. Stainless steel appliances and high-quality finishes add a touch of elegance to the space. The master suite offers a spacious bedroom and well-appointed ensuite bathroom that includes a large walk-in closet, dual vanity, and a luxurious soaking tub. The additional bedrooms are located throughout the home and provide privacy and comfort for family members or guests. A designated laundry room conveniently located near the bedrooms adds to the functionality of the home. Don't miss the opportunity to make the 2604 floorplan by Adams Homes your new home.
- Type:
- Single Family
- Sq.Ft.:
- 1,440
- Status:
- Active
- Beds:
- 3
- Lot size:
- 0.29 Acres
- Year built:
- 1941
- Baths:
- 2.00
- MLS#:
- 7240389
- Subdivision:
- Bedingfield Pl
ADDITIONAL INFORMATION
**INVESTOR OPPORTUNITY** This is a great up-and-coming area and the property is waiting for an investor. Whether you're looking for a primary residence or a lucrative investment opportunity, this property has everything you need to make it your own. Don't miss out.
$309,450
653 Britton Way Macon, GA 31216
- Type:
- Single Family-Detached
- Sq.Ft.:
- 2,131
- Status:
- Active
- Beds:
- 4
- Lot size:
- 0.25 Acres
- Baths:
- 3.00
- MLS#:
- 233405
- Subdivision:
- Oakview
ADDITIONAL INFORMATION
$470,450
219 Carsons Walk Macon, GA 31216
- Type:
- Single Family-Detached
- Sq.Ft.:
- 3,213
- Status:
- Active
- Beds:
- 5
- Lot size:
- 0.87 Acres
- Baths:
- 4.00
- MLS#:
- 233335
- Subdivision:
- Carsons Walk
ADDITIONAL INFORMATION
- Type:
- Single Family
- Sq.Ft.:
- 3,213
- Status:
- Active
- Beds:
- 5
- Lot size:
- 1.08 Acres
- Year built:
- 2024
- Baths:
- 4.00
- MLS#:
- 10166969
- Subdivision:
- Carson's Walk
ADDITIONAL INFORMATION
Coming Soon! The 2131 floorplan FINISHED BASEMENT by Adams Homes is a remarkable home design that effortlessly combines style, functionality, and comfort. This home is located in the Carson's Walk Subdivision close to Lake Tobesofkee, Middle Georgia State University, as well as conveniently located near a Publix and I-475. With five bedrooms and three and a half bathrooms, two-story on a FINISHED BASEMENT home offers a spacious and inviting living space for families of all sizes. As you enter the home, you are greeted by a welcoming foyer that leads you to the heart of the house. The open-concept layout seamlessly connects the kitchen, dining area, and living room, creating a warm and inclusive atmosphere that is perfect for both entertaining guests and everyday living. The kitchen is a chef's dream, featuring modern appliances, ample counter space, and a center island that serves as a gathering point for casual meals or socializing. The living room serves as a central hub for relaxation and quality time with loved ones. The master suite is a private retreat, located upstairs for enhanced privacy and tranquility. It boasts a spacious bedroom, a walk-in closet, and an ensuite bathroom with double vanities, a soaking tub, and a linen closet. The three additional bedrooms are also on the top level of the home and offer flexibility for accommodating family members, and guests or creating a home office or hobby space. Convenience is a priority in the 2131 floorplan, with features such as a designated laundry room conveniently located near the bedrooms for easy access and organization. The two-car garage provides ample space for parking and storage, ensuring that your vehicles and belongings are secure and well-maintained. Adams Homes' commitment to quality craftsmanship is evident throughout the 2131 floor plan, with attention to detail and fine finishes that elevate the overall aesthetic. From the carefully chosen materials to the thoughtfully designed layout, this home exudes a sense of elegance and modernity.ms Homes your dream home.! Builder will pay $$$$ towards Buyer's closing costs using Builder's preferred lender. 100% Financing and Down Payment Assistance is available!!
- Type:
- Single Family
- Sq.Ft.:
- 1,709
- Status:
- Active
- Beds:
- 3
- Lot size:
- 1.15 Acres
- Year built:
- 2024
- Baths:
- 2.00
- MLS#:
- 10166117
- Subdivision:
- Carson's Walk
ADDITIONAL INFORMATION
COMING SOON! Under Construction; The 1709 floorplan by Adams Homes. This home is located in the Carson's Walk Subdivision close to Lake Tobesofkee, Middle Georgia State University, as well as conveniently located near a Publix and I-475. This meticulously designed layout offers a perfect combination of comfort and style, creating a home that embodies modern living. Step inside and be greeted by a spacious living area that serves as the heart of the home, providing ample space for relaxation and entertaining. The open-concept design seamlessly connects the living room, dining area, and kitchen, allowing for a seamless flow and effortless interaction. The kitchen is a chef's dream, featuring modern appliances, plenty of cabinet space, and an oversized center island making it a joy to prepare meals and entertain guests. The owner suite offers a peaceful retreat, boasting a generous walk-in closet and a private en-suite bathroom, providing a luxurious sanctuary. Four additional bedrooms offer flexibility, whether for family members, guests, or a home office. The 1709 floorplan also includes a covered patio, extending your living space outdoors and providing a perfect setting for relaxation or outdoor gatherings. With Adams Homes' commitment to quality craftsmanship and attention to detail, this home radiates elegance and sophistication. Experience the charm and functionality of the 1709 floorplan and make it your own, creating a space that perfectly suits your lifestyle and provides a haven for making lasting memories.
- Type:
- Single Family
- Sq.Ft.:
- 2,505
- Status:
- Active
- Beds:
- 4
- Lot size:
- 0.53 Acres
- Year built:
- 2024
- Baths:
- 3.00
- MLS#:
- 10166110
- Subdivision:
- Carson's Walk
ADDITIONAL INFORMATION
COMING SOON! UNDER CONSTRUCTION! The 2505 floorplan by Adams Homes is a stunning single-story home that offers both elegance and functionality. This 4 bedroom 2.5 bathroom is located close to Lake Tobesofkee and Middle Georgia State University, as well as conveniently located near a Publix and I-475. This spacious layout provides ample room for your family to live and thrive. As you enter the home, you are greeted by a grand foyer that leads you into the heart of the home an expansive open-concept living area. The kitchen, dining room, and family room seamlessly flow together, creating a perfect space for entertaining guests or enjoying quality time with loved ones. The kitchen is a chef's dream, featuring modern appliances, a large center island, and plenty of counter space for meal preparation. The adjacent dining room provides a charming setting for family meals and gatherings. The large master suite is situated towards the back of the home to give the homeowner a private and peaceful space. A well-adorned bathroom with a spacious walk-in closet and a luxurious soaking tub will be waiting for you after a long day. The three additional rooms are located in the front of the home and can be easily customized to fit your family as needs. The 2505 floorplan also includes a two-car garage, providing secure parking and storage space for your vehicles and belongings. Additionally, a covered lanai extends your living space outdoors, providing a versatile area for outdoor dining, entertaining, or simply enjoying the fresh air. Crafted with attention to detail and high-quality craftsmanship, the 2505 floor plan is designed to meet the needs and desires of modern families. Don't miss the opportunity to make the 2505 floorplan by Adams Homes your dream home. Call or text Realtor Kathy Stratton 470-483-6178.
$413,150
212 Carsons Walk Macon, GA 31216
- Type:
- Single Family
- Sq.Ft.:
- 2,620
- Status:
- Active
- Beds:
- 4
- Lot size:
- 0.53 Acres
- Year built:
- 2024
- Baths:
- 3.00
- MLS#:
- 10166067
- Subdivision:
- Carson's Walk
ADDITIONAL INFORMATION
COMING SOON! New Construction,This 2620 floorplan by Adams Homes is a spacious and well-designed single-story home 4BR, 3BA is located close to Lake Tobesofkee and Middle Georgia State University, as well as conveniently located near a Publix and I-475. This home offers 4 bedrooms, 3 bathrooms, and a 2-car garage. With its thoughtful layout and beautiful architectural features, this floor plan provides a perfect balance of functionality and style. As you enter the home, you are greeted by a welcoming foyer that directly leads into the formal dining room. On the other side, there is a versatile room with a full bath that can cater to your personal needs. The expansive family room is perfect for relaxing or entertaining, and it flows into the kitchen area, creating a cohesive space for family meals and gatherings. The kitchen in the 2620 floorplan is a chef's delight. It features a large center island with a breakfast nook, providing additional seating and workspace. The ample cabinet and countertop space ensure that you have all the storage and preparation area you need. High-quality appliances and stylish finishes add a touch of elegance to the space, making it a focal point of the home. The split bedroom configuration allows every family member to have their own private space. The owner suite comes well-adorned with a soothing soaking tub, dual vanity, and spacious walk-in closet. The additional two bedrooms are tucked off of the kitchen and include abundant closet space and a shared bathroom. The 2620 floorplan exemplifies Adams Homes' commitment to quality craftsmanship and attention to detail. It is the perfect opportunity to own a beautiful home that meets your needs and exceeds your expectations. Don't miss the opportunity to make the 2620 floorplans by Adams Homes your dream home. Call or text Realtor Kathy Stratton 470-483-6178.
$490,050
237 Carsons Walk Macon, GA 31216
- Type:
- Single Family
- Sq.Ft.:
- 3,890
- Status:
- Active
- Beds:
- 5
- Year built:
- 2024
- Baths:
- 4.00
- MLS#:
- 10166057
- Subdivision:
- Carson's Walk
ADDITIONAL INFORMATION
Under Construction the 2604 floorplan by Adams Homes. This home is located in the Carson's Walk subdivision close to Lake Tobesofkee, Middle Georgia State University, as well as conveniently located near a Publix and I-475. It is a stunning two-story home that offers 4 bedrooms, 3 bathrooms, and a 2-car garage on a FINISHED BASEMENT. This thoughtfully designed layout provides ample space for comfortable living and entertaining. As you enter the home, you are greeted by a welcoming foyer that leads you to the heart of the house. The open-concept design seamlessly connects the main living areas, creating a sense of flow and connectivity. The spacious family room is perfect for relaxing and spending quality time with loved ones. Adjacent to the family room is the dining area, providing a designated space for enjoying meals and hosting gatherings. The kitchen features a large center island with a breakfast bar, perfect for meal preparation and casual dining. The abundance of cabinet space ensures you have plenty of storage for all your kitchen essentials. Stainless steel appliances and high-quality finishes add a touch of elegance to the space. The master suite offers a spacious bedroom and well-appointed ensuite bathroom that includes a large walk-in closet, dual vanity, and a luxurious soaking tub. The additional bedrooms are located throughout the home and provide privacy and comfort for family members or guests. A designated laundry room conveniently located near the bedrooms adds to the functionality of the home. Don't miss the opportunity to make the 2604 floorplan by Adams Homes your new home. Call or text Realtor Kathy Stratton 470-483-6178.
- Type:
- Single Family
- Sq.Ft.:
- 2,604
- Status:
- Active
- Beds:
- 4
- Lot size:
- 0.53 Acres
- Year built:
- 2023
- Baths:
- 3.00
- MLS#:
- 10165252
- Subdivision:
- Carson's Walk
ADDITIONAL INFORMATION
COMING SOON! Adams Homes presents the 2604 open concept plan to Carson's Walk community. This 4BR, 3BA is located close to Lake Tobesofkee and Middle Georgia State University, as well as conveniently located near a Publix and I-475. The 2604 floorplan by Adams Homes is a stunning two-story home that offers 4 bedrooms, 3 bathrooms, and a 2-car garage. This thoughtfully designed layout provides ample space for comfortable living and entertaining. As you enter the home, you are greeted by a welcoming foyer that leads you to the heart of the house. The open-concept design seamlessly connects the main living areas, creating a sense of flow and connectivity. The spacious family room is perfect for relaxing and spending quality time with loved ones. Adjacent to the family room is the dining area, providing a designated space for enjoying meals and hosting gatherings. The kitchen features a large center island with a breakfast bar, perfect for meal preparation and casual dining. The abundance of cabinet space ensures you have plenty of storage for all your kitchen essentials. Stainless steel appliances and high-quality finishes add a touch of elegance to the space. The master suite offers a spacious bedroom and well-appointed ensuite bathroom that includes a large walk-in closet, dual vanity, and a luxurious soaking tub. The additional bedrooms are located throughout the home and provide privacy and comfort for family members or guests. A designated laundry room conveniently located near the bedrooms adds to the functionality of the home. Don't miss the opportunity to make the 2604 floorplan by Adams Homes your dream home. *HOME IS UNDER CONSTRUCTION* (Stock Photos) Home information, including pricing, included features and availability are subject to change prior to sale without notice or obligation. Square footage dimensions are approximate. PHOTOS ARE SAMPLE AND FOR ILLUSTRATION ONLY.
$406,250
204 Carsons Walk Macon, GA 31216
- Type:
- Single Family
- Sq.Ft.:
- 2,700
- Status:
- Active
- Beds:
- 4
- Lot size:
- 0.87 Acres
- Year built:
- 2023
- Baths:
- 3.00
- MLS#:
- 10164875
- Subdivision:
- Carson's Walk
ADDITIONAL INFORMATION
COMING SOON! Adams Homes presents the 2700 open concept plan to Carson's Walk community. This 4BR, 2.5BA is located close to Lake Tobesofkee and Middle Georgia State University, as well as conveniently located near a Publix and I-475. The 2700 floorplan design by Adams Homes is a well-designed and spacious home that offers both style and functionality. The 2700 floorplan by Adams Homes is a stunning single-story home that offers a 4BR, 2.5 BA, and a two-car garage. It also includes a comfortable and versatile living space. As you enter the home, you are welcomed into a foyer that leads you into the main living area. The open-concept design seamlessly connects the kitchen, dining area, and living room, creating a bright and inviting atmosphere. The kitchen is thoughtfully designed with modern appliances, ample cabinet space, and a center island, making it a practical and stylish space for cooking and entertaining. The adjacent dining area provides plenty of room for family meals and gatherings. The owners suite is located at the back of the home, providing a private retreat for homeowners. It features a spacious bedroom, a walk-in closet, and an ensuite bathroom with a double vanity, garden tub, and linen closet. The three additional bedrooms are situated near the front of the home, offering privacy and flexibility to accommodate family members, and guests, or create a home office or hobby space. The two-car garage provides ample space for parking and storage. Additionally, a covered lanai or patio at the back of the home extends the living space outdoors, providing a perfect spot for relaxation or outdoor gatherings. With Adams Homes' commitment to quality craftsmanship, this home is designed to provide both comfort and style. Embrace the functionality and spaciousness of the 2700 floorplan, and personalize it to match your individual preferences and lifestyle, creating a home that truly reflects your unique personality. Don't miss the opportunity to make the 2700 floorplan by Adams Homes your dream home. Call or text Realtor Kathy Stratton 470-483-6178.
- Type:
- Single Family
- Sq.Ft.:
- 2,721
- Status:
- Active
- Beds:
- 4
- Lot size:
- 0.54 Acres
- Year built:
- 2024
- Baths:
- 4.00
- MLS#:
- 10164866
- Subdivision:
- Carson's Walk
ADDITIONAL INFORMATION
COMING SOON! The 2721 floorplan by Adams Homes is a spacious and well-designed two-story home that offers both style and functionality. This 4BR, 3.5 BA is located close to Lake Tobesofkee and Middle Georgia State University, as well as conveniently located near a Publix and I-475. The 2721 floorplan by Adams Homes is a stunning two-story home that offers 4 bedrooms and 3.5 baths as well as an ample space for comfortable living. Upon entering the home, you will find yourself in a welcoming foyer that is situated between formal living and dining rooms. Moving further back into the home will place you in the main living area where the family room, kitchen, and breakfast nook all blend perfectly together. The kitchen is a chef's dream, featuring modern appliances, a large countertop, and plenty of cabinet and storage space for meal preparation. Upstairs, you'll find the luxurious owner suite, complete with a spacious bedroom, a walk-in closet, and a private owner bath. The owner bath features dual vanities, a soaking tub, and a separate water closet, providing a tranquil retreat for relaxation and self-care. Three additional bedrooms with ample closet space, two full baths, and a laundry room complete the second floor, offering comfortable and private living spaces for family members or guests. The 2721 floorplan also includes a two-car garage, providing secure parking and additional storage space for your vehicles and belongings. A covered lanai extends your living space outdoors, offering a versatile area for outdoor dining, relaxation, or entertaining. Don't miss the opportunity to make the 2721 floor plan by Adams Homes your dream home. Don't miss the opportunity to make the 2721 floorplan by Adams Homes your dream home. Call or text Realtor Kathy Stratton 470-483-6178.
$402,550
200 Carsons Walk Macon, GA 31216
- Type:
- Single Family
- Sq.Ft.:
- 2,604
- Status:
- Active
- Beds:
- 4
- Lot size:
- 0.81 Acres
- Year built:
- 2024
- Baths:
- 3.00
- MLS#:
- 10164474
- Subdivision:
- Carson's Walk
ADDITIONAL INFORMATION
COMING SOON! Adams Homes presents the 2604 open concept plan to Carson's Walk community. This 4BR, 3BA is located close to Lake Tobesofkee and Middle Georgia State University, as well as conveniently located near a Publix and I-475. The 2604 floorplan by Adams Homes is a stunning two-story home that offers 4 bedrooms, 3 bathrooms, and a 2-car garage. This thoughtfully designed layout provides ample space for comfortable living and entertaining. As you enter the home, you are greeted by a welcoming foyer that leads you to the heart of the house. The open-concept design seamlessly connects the main living areas, creating a sense of flow and connectivity. The spacious family room is perfect for relaxing and spending quality time with loved ones. Adjacent to the family room is the dining area, providing a designated space for enjoying meals and hosting gatherings. The kitchen features a large center island with a breakfast bar, perfect for meal preparation and casual dining. The abundance of cabinet space ensures you have plenty of storage for all your kitchen essentials. Stainless steel appliances and high-quality finishes add a touch of elegance to the space. The master suite offers a spacious bedroom and well-appointed ensuite bathroom that includes a large walk-in closet, dual vanity, and a luxurious soaking tub. The additional bedrooms are located throughout the home and provide privacy and comfort for family members or guests. A designated laundry room conveniently located near the bedrooms adds to the functionality of the home. Don't miss the opportunity to make the 2604 floorplan by Adams Homes your dream home. *HOME IS UNDER CONSTRUCTION* (Stock Photos) Home information, including pricing, included features and availability are subject to change prior to sale without notice or obligation. Square footage dimensions are approximate. PHOTOS ARE SAMPLE AND FOR ILLUSTRATION ONLY.
$499,900
113 Maimont Circle Macon, GA 31210
- Type:
- Single Family
- Sq.Ft.:
- 3,864
- Status:
- Active
- Beds:
- 4
- Lot size:
- 0.37 Acres
- Year built:
- 2000
- Baths:
- 4.00
- MLS#:
- 20124761
- Subdivision:
- Maimont
ADDITIONAL INFORMATION
Large, traditional home in highly desired Maimont. High ceilings, hardwood floors and closets galore. Private driveway with 2-car garage and parking pad. The home is an end unit with with large yard and wall in backyard for privacy. Large rear patio would be a great space for an outdoor kitchen. Enter a beautiful 2 story foyer with master on the main floor. Inspected and repairs made. A pleasure to show.
- Type:
- Single Family-Detached
- Sq.Ft.:
- 2,307
- Status:
- Active
- Beds:
- 4
- Lot size:
- 0.62 Acres
- Baths:
- 3.00
- MLS#:
- 233022
- Subdivision:
- Oakview
ADDITIONAL INFORMATION
- Type:
- Single Family
- Sq.Ft.:
- 1,064
- Status:
- Active
- Beds:
- 3
- Lot size:
- 0.19 Acres
- Year built:
- 1997
- Baths:
- 2.00
- MLS#:
- 10160745
- Subdivision:
- Wilkinson
ADDITIONAL INFORMATION
Motivated seller! Bring all offers for this investment property in Bibb County. This 3-bedroom, 2-bathroom home is located near shopping centers but needs some work.
- Type:
- Single Family-Detached
- Sq.Ft.:
- 2,121
- Status:
- Active
- Beds:
- 4
- Lot size:
- 0.25 Acres
- Baths:
- 3.00
- MLS#:
- 232813
- Subdivision:
- Oakview
ADDITIONAL INFORMATION
$90,000
1185 Boulevard Macon, GA 31211
- Type:
- Single Family
- Sq.Ft.:
- n/a
- Status:
- Active
- Beds:
- 4
- Lot size:
- 0.23 Acres
- Year built:
- 1940
- Baths:
- 4.00
- MLS#:
- 10143528
- Subdivision:
- North Highlands
ADDITIONAL INFORMATION
Vacant Multi-Family Quadplex in Macon, GA!! This is an amazing opportunity for any investor looking for a lucrative investment. The quadplex features 4 bed 4 bath, each unit being 1 bed 1 bath. There are only minor repairs required in units 1 and 4, and they are rent ready. Unit two and three need advanced repairs. All four Gas and meters are separate. Each unit is accessible separately. With the potential to rent out each unit for $800-900 per month, this property can provide an excellent source of income. This property can be used for a variety of purposes, such as an AirBnB, long-term rental, or commercial use. Additionally, the property is in an ideal location, being close to Mercer University College, Macon Hospitals, Downtown Restaurants & Bars, shopping centers, and convenient food places. Don't miss out on this amazing investment opportunity! Bring your highest and best offer! All offers must be validated by proof of funds and proof of earnest money. Call/Text Raven for details
$239,500
3291 Louise Place Macon, GA 31204
- Type:
- Single Family
- Sq.Ft.:
- 1,475
- Status:
- Active
- Beds:
- 3
- Lot size:
- 0.69 Acres
- Year built:
- 1950
- Baths:
- 2.00
- MLS#:
- 20109974
- Subdivision:
- B.P O'Neal Jr.
ADDITIONAL INFORMATION
Charming Inglesides Best Yard! Private .69 acres. Total remodeled kitchen with new appliances. Beautiful floors throughout. Remodeled both baths. Den could be a 4th bedroom. Wired workshop. Fabulous fort/treehouse, brick patio and privacy!
$250,000
3411 Jeffersonville Macon, GA 31217
- Type:
- Single Family
- Sq.Ft.:
- 1,176
- Status:
- Active
- Beds:
- 3
- Lot size:
- 0.41 Acres
- Year built:
- 1940
- Baths:
- 1.00
- MLS#:
- 20098360
- Subdivision:
- None
ADDITIONAL INFORMATION
Great commercial potential! a total of 5 lots fronting Jeffersonville & Ruark Road both. A total of 1.88 acres, the house is currently rented. The possibilities of this property if fabulous. Keep renting, current home, and build on others and start/add to your rental portfolio or have it zoned commercial, and build a business here.
- Type:
- Single Family
- Sq.Ft.:
- 1,588
- Status:
- Active
- Beds:
- 3
- Lot size:
- 0.35 Acres
- Year built:
- 1870
- Baths:
- 1.00
- MLS#:
- 168845
- Subdivision:
- Woolfolk
ADDITIONAL INFORMATION

The data relating to real estate for sale on this web site comes in part from the Broker Reciprocity Program of Georgia MLS. Real estate listings held by brokerage firms other than this broker are marked with the Broker Reciprocity logo and detailed information about them includes the name of the listing brokers. The broker providing this data believes it to be correct but advises interested parties to confirm them before relying on them in a purchase decision. Copyright 2024 Georgia MLS. All rights reserved.

The data relating to real estate for sale on this web site comes in part from the Internet Data Exchange (IDX) program of the Mid GA MLS. Real estate listings held by brokerage firms other than Xome are marked with the listing broker's name and detailed information about such listings includes the name of the listing broker. IDX information is provided exclusively for consumers' personal, non-commercial use, and may not be used for any purpose other than to identify prospective properties consumers may be interested in purchasing. Any use of search facilities of data on this site, other than by a consumer looking to buy, sell or lease real estate is prohibited. Data is deemed reliable but is not guaranteed accurate by the MID GA MLS. The broker providing this data believes them to be correct, but advises interested parties to confirm them before relying on them in a purchase or lease decision. Copyright 2024 Mid GA MLS. All rights reserved.
Price and Tax History when not sourced from FMLS are provided by public records. Mortgage Rates provided by Greenlight Mortgage. School information provided by GreatSchools.org. Drive Times provided by INRIX. Walk Scores provided by Walk Score®. Area Statistics provided by Sperling’s Best Places.
For technical issues regarding this website and/or listing search engine, please contact Xome Tech Support at 844-400-9663 or email us at xomeconcierge@xome.com.
License # 367751 Xome Inc. License # 65656
AndreaD.Conner@xome.com 844-400-XOME (9663)
750 Highway 121 Bypass, Ste 100, Lewisville, TX 75067
Information is deemed reliable but is not guaranteed.
Macon Real Estate
The median home value in Macon, GA is $165,000. This is higher than the county median home value of $100,800. The national median home value is $219,700. The average price of homes sold in Macon, GA is $165,000. Approximately 43.13% of Macon homes are owned, compared to 38.48% rented, while 18.4% are vacant. Macon real estate listings include condos, townhomes, and single family homes for sale. Commercial properties are also available. If you see a property you’re interested in, contact a Macon real estate agent to arrange a tour today!
Macon, Georgia has a population of 153,621. Macon is more family-centric than the surrounding county with 22.42% of the households containing married families with children. The county average for households married with children is 22.4%.
The median household income in Macon, Georgia is $38,247. The median household income for the surrounding county is $38,183 compared to the national median of $57,652. The median age of people living in Macon is 36 years.
Macon Weather
The average high temperature in July is 92.3 degrees, with an average low temperature in January of 34.6 degrees. The average rainfall is approximately 46.3 inches per year, with 0.5 inches of snow per year.
