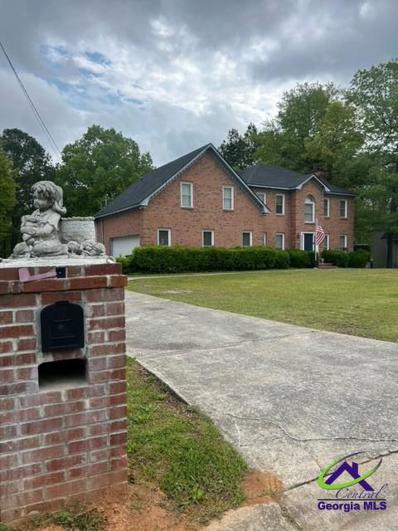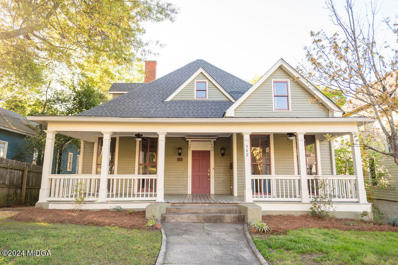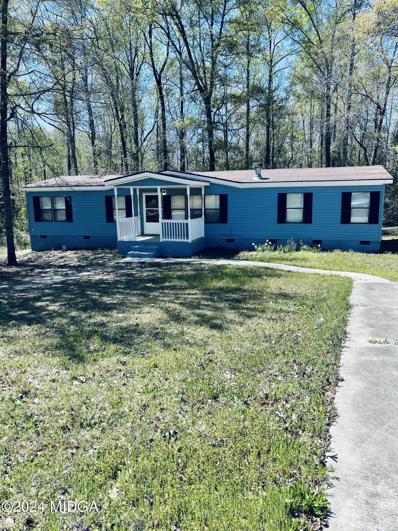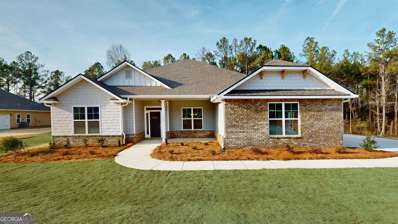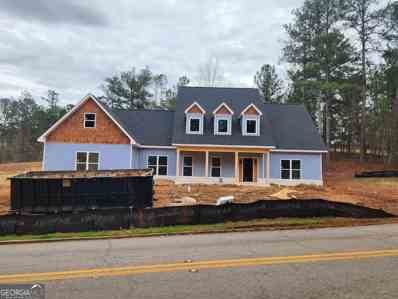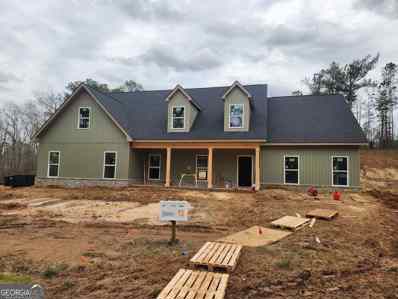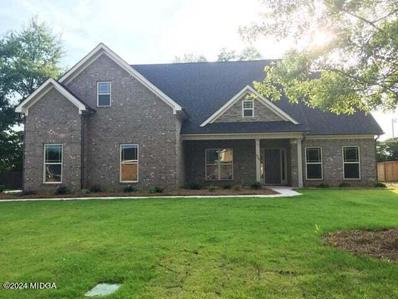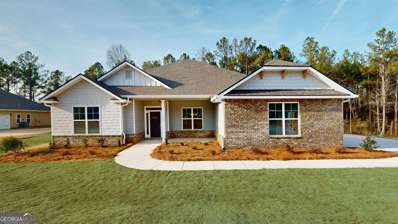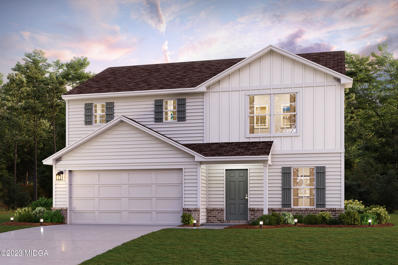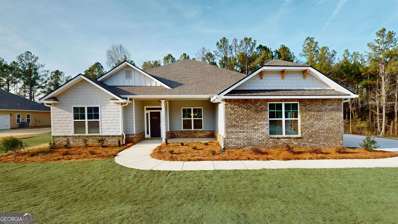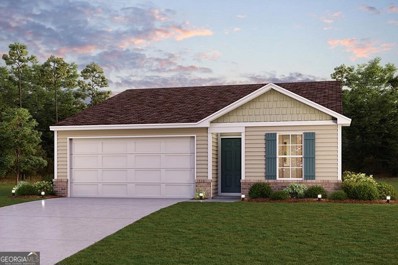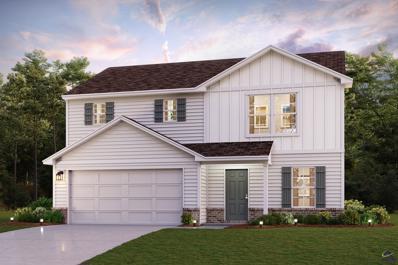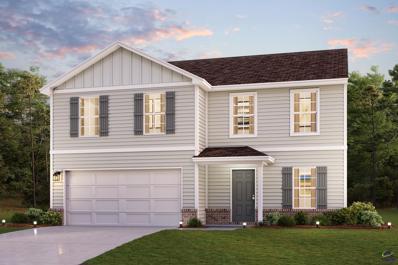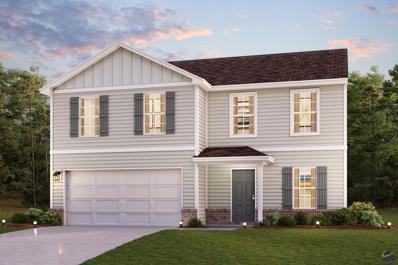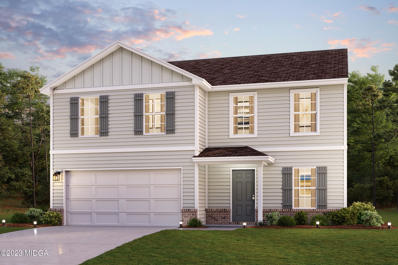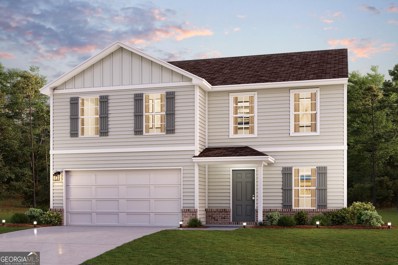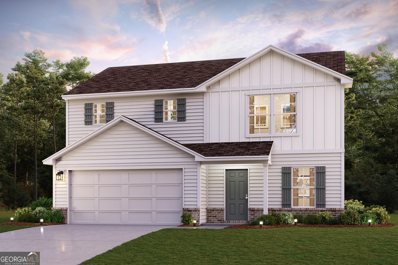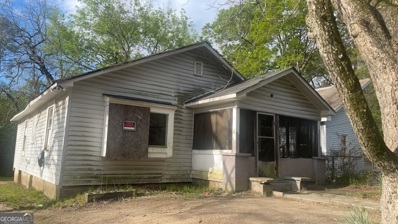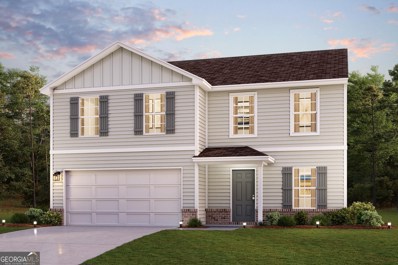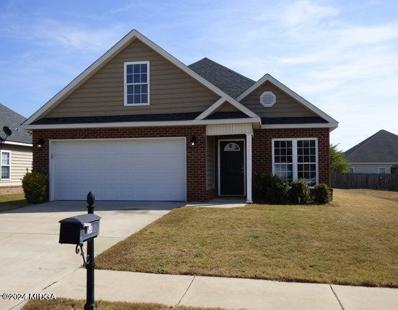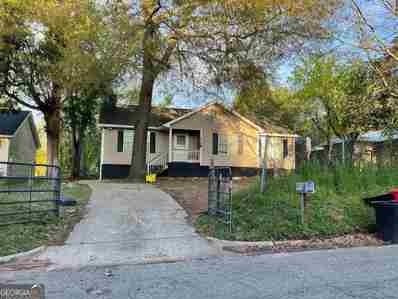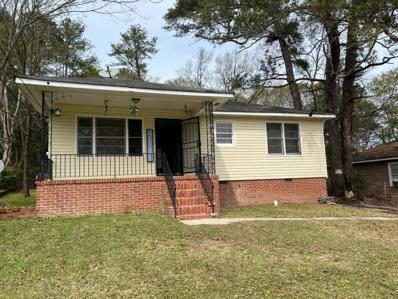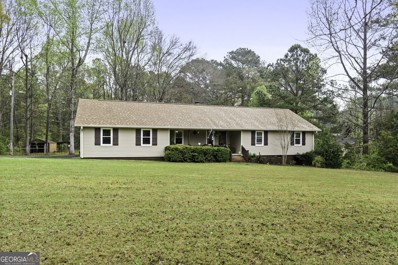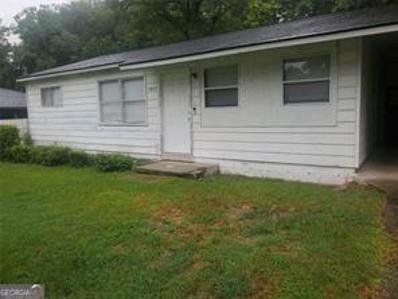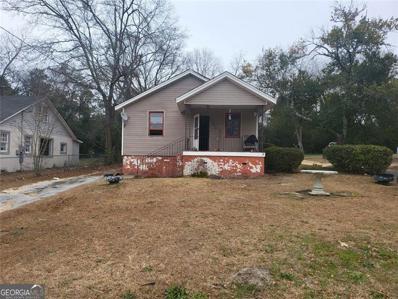Macon GA Homes for Sale
$300,000
1254 Clairmont Place Macon, GA 31204
- Type:
- Single Family-Detached
- Sq.Ft.:
- 3,137
- Status:
- Active
- Beds:
- 4
- Lot size:
- 0.48 Acres
- Year built:
- 1932
- Baths:
- 4.00
- MLS#:
- 242230
- Subdivision:
- Riverside Park
ADDITIONAL INFORMATION
$349,900
942 Highland Terrace Macon, GA 31201
Open House:
Sunday, 4/28 1:00-3:00PM
- Type:
- Single Family
- Sq.Ft.:
- 2,786
- Status:
- Active
- Beds:
- 4
- Lot size:
- 0.15 Acres
- Year built:
- 1900
- Baths:
- 3.00
- MLS#:
- 174364
- Subdivision:
- Beall's Hill
ADDITIONAL INFORMATION
$139,000
173 Alview Drive Macon, GA 31206
- Type:
- Mobile Home
- Sq.Ft.:
- 1,680
- Status:
- Active
- Beds:
- 4
- Lot size:
- 0.56 Acres
- Year built:
- 2003
- Baths:
- 2.00
- MLS#:
- 174367
- Subdivision:
- Summit Ridge
ADDITIONAL INFORMATION
- Type:
- Single Family
- Sq.Ft.:
- 2,620
- Status:
- Active
- Beds:
- 4
- Lot size:
- 1 Acres
- Year built:
- 2024
- Baths:
- 3.00
- MLS#:
- 20177172
- Subdivision:
- The Abberley
ADDITIONAL INFORMATION
Move in Ready Now! The Abberley's 2620 floorplan by Adams Homes presents a generous ranch-style dwelling comprising 4 bedrooms, 3 bathrooms, and a 2-car side entry garage. Thoughtfully crafted, it harmonizes functionality with refinement. Upon entry, the foyer introduces a formal dining area and a multipurpose room with a full bath. Seamlessly connected to the family room, the kitchen showcases a sizable island and premium-grade appliances. The split bedroom arrangement ensures seclusion, with the master suite featuring a luxurious soaking tub, separate tiled shower, and expansive walk-in closet. Two additional bedrooms share a well-appointed bathroom. Rounding out the residence is a covered lanai with an extended deck, perfect for outdoor gatherings on the sprawling 1-acre property. Demonstrating Adams Homes' dedication to excellence, the 2620 plan surpasses expectations.
$429,000
281 River North Blvd Macon, GA 31211
- Type:
- Single Family
- Sq.Ft.:
- 2,823
- Status:
- Active
- Beds:
- 4
- Lot size:
- 0.42 Acres
- Year built:
- 2023
- Baths:
- 3.00
- MLS#:
- 20177149
- Subdivision:
- River North
ADDITIONAL INFORMATION
Step into the epitome of modern elegance with this exceptional new construction home, where every detail has been carefully crafted to offer both luxury and functionality. A charming front porch beckons you to pause and admire the picturesque surroundings before entering. Upon crossing the threshold, you're greeted by an expansive and light-filled living space, perfect for hosting gatherings or simply unwinding with loved ones. The open floor plan seamlessly connects the living, dining, and kitchen areas, creating a harmonious flow throughout. The master suite is a true sanctuary, boasting his and her closets designed to accommodate even the most extensive wardrobes. In the mater bath, you'll find dual vanities, ensuring ample space for both partners to prepare for the day ahead in comfort and style. Nestled in a private corner of the suite, a luxurious corner tub invites you to indulge in moments of relaxation, while a sleek tile shower offers rejuvenation at your fingertips. Venture outside to discover your own private oasis. A covered back porch provides the perfect spot for al fresco dining or simply soaking in the tranquility of the backyard. And for those in need of additional storage or potential expansion opportunities, a spacious walk-in attic space awaits, offering endless possibilities to tailor the home to your specific needs and preferences. From its elegant design to its thoughtful amenities, this new construction home represents the pinnacle of modern living. Welcome to a life of comfort, luxury, and endless possibility. Welcome home.
$399,999
279 River North Blvd Macon, GA 31211
- Type:
- Single Family
- Sq.Ft.:
- 2,655
- Status:
- Active
- Beds:
- 4
- Lot size:
- 0.55 Acres
- Year built:
- 2023
- Baths:
- 3.00
- MLS#:
- 20177148
- Subdivision:
- River North
ADDITIONAL INFORMATION
Welcome to your dream home, a stunning new construction designed with luxury and convenience in mind. As you step through the front door, you're greeted by a charming front porch, inviting you to sit back and enjoy the neighborhood ambiance. Upon entering, you're immediately struck by the spaciousness and elegance of the home. The main living area boasts an open floor plan, perfect for entertaining guests or simply enjoying family time. High ceilings and large windows flood the space with natural light, creating an airy and welcoming atmosphere. The master suite is a true retreat, featuring his and her closets for ample storage and organization. In the master bath, you'll find not one, but two vanities, providing plenty of space for both partners to prepare for the day ahead. The highlight of the master bathroom is undoubtedly the corner tub, where you can unwind and relax after a long day. For those who prefer a quick refresh, a luxurious tile shower awaits. As you explore further, you'll discover the thoughtful details that make this home truly special. A covered back porch offers a serene outdoor space to enjoy morning coffee or evening cocktails, rain or shine. And for those in need of extra storage, a walk-in attic space provides plenty of room to stow away seasonal items or treasured belongings. Whether you're looking to entertain guests, relax in luxury, or simply enjoy the comforts of home, this new construction offers everything you could possibly desire and more. Welcome home.
$410,000
426 Mcintosh Way Macon, GA 31216
- Type:
- Single Family
- Sq.Ft.:
- 3,361
- Status:
- Active
- Beds:
- 4
- Lot size:
- 0.46 Acres
- Year built:
- 2015
- Baths:
- 3.00
- MLS#:
- 174363
- Subdivision:
- Ocala Plantation
ADDITIONAL INFORMATION
- Type:
- Single Family
- Sq.Ft.:
- 2,620
- Status:
- Active
- Beds:
- 4
- Lot size:
- 1 Acres
- Year built:
- 2023
- Baths:
- 3.00
- MLS#:
- 20177003
- Subdivision:
- The Abberley
ADDITIONAL INFORMATION
Move-in ready! The Abberley's 2620 floorplan by Adams Homes offers a spacious ranch-style home with 4 bedrooms, 3 bathrooms, and a 2-car side entry garage. Meticulously designed, it balances practicality and elegance. The foyer leads to a formal dining room and a versatile room with a full bath. The family room seamlessly connects to the kitchen, featuring a large island and high-quality appliances. The split bedroom layout ensures privacy, with the master suite boasting a soaking tub, separate tiled shower and spacious walk-in closet. Two additional bedrooms share a bathroom. Completing the home is a covered lanai with an extended deck, ideal for outdoor entertainment on the expansive 1-acre lot. Reflecting Adams Homes' commitment to quality, the 2620 plan exceeds expectations.
- Type:
- Single Family
- Sq.Ft.:
- 1,774
- Status:
- Active
- Beds:
- 4
- Lot size:
- 0.34 Acres
- Year built:
- 2024
- Baths:
- 3.00
- MLS#:
- 174347
- Subdivision:
- Quail Ridge
ADDITIONAL INFORMATION
- Type:
- Single Family
- Sq.Ft.:
- 2,620
- Status:
- Active
- Beds:
- 4
- Lot size:
- 1 Acres
- Year built:
- 2023
- Baths:
- 3.00
- MLS#:
- 20176977
- Subdivision:
- The Abberley
ADDITIONAL INFORMATION
MOVE IN READY NOW! The Abberley's 2620 floorplan, crafted by Adams Homes, presents a generously spacious ranch-style home boasting 4 bedrooms, 3 full bathrooms, and a 2-car Side entry garage. Designed with meticulous care, this residence strikes a harmonious balance between practicality and elegance. Step into a welcoming foyer leading seamlessly into the formal dining room, while an adjacent versatile room with a full bath caters to diverse needs. The expansive family room offers an ideal space for relaxation and entertainment, seamlessly connecting to the kitchen area for effortless gatherings. The kitchen is a culinary haven, featuring a sizable center island with a breakfast nook for added seating and workspace. Ample cabinet and countertop space ensure efficient storage and preparation, while high-quality appliances and chic finishes elevate the ambiance. The split bedroom layout ensures privacy for each family member, with the master suite boasting a luxurious soaking tub, dual vanity, and spacious walk-in closet. Two additional bedrooms, situated in the kitchen, offer generous closet space and share a bathroom. Completing this abode is a 2-car side entry garage and a covered Lanai with an extended deck, perfect for outdoor entertainment on the 1-plus-acre lot. Reflecting Adams Homes' dedication to superior craftsmanship and meticulous attention to detail, the 2620 plan presents an unparalleled opportunity to own a home that not only meets but surpasses expectations.
$222,990
104 Canes Court Macon, GA 31211
- Type:
- Single Family
- Sq.Ft.:
- 1,200
- Status:
- Active
- Beds:
- 3
- Lot size:
- 0.75 Acres
- Year built:
- 2024
- Baths:
- 2.00
- MLS#:
- 20176970
- Subdivision:
- Canes Crossing
ADDITIONAL INFORMATION
Prepare to be impressed by this DELIGHTFUL New home in the Canes Crossing Community! The desirable Brookview Plan features a Great open room that flows into a well-appointed kitchen. The Kitchen features gorgeous cabinets, granite countertops, and Stainless-Steel Steel Appliances (Including a Range with Microwave and Dishwasher). The primary suite has a private bath, dual vanity sinks, and a roomy walk-in closet. This desirable plan also comes complete with a 2-car garage.
- Type:
- Single Family-Detached
- Sq.Ft.:
- 1,774
- Status:
- Active
- Beds:
- 4
- Lot size:
- 0.34 Acres
- Baths:
- 3.00
- MLS#:
- 241945
- Subdivision:
- Quail Ridge
ADDITIONAL INFORMATION
- Type:
- Single Family-Detached
- Sq.Ft.:
- 2,014
- Status:
- Active
- Beds:
- 4
- Lot size:
- 0.34 Acres
- Baths:
- 3.00
- MLS#:
- 241944
- Subdivision:
- Quail Ridge
ADDITIONAL INFORMATION
- Type:
- Single Family-Detached
- Sq.Ft.:
- 2,014
- Status:
- Active
- Beds:
- 4
- Lot size:
- 0.37 Acres
- Baths:
- 3.00
- MLS#:
- 241943
- Subdivision:
- Quail Ridge
ADDITIONAL INFORMATION
- Type:
- Single Family
- Sq.Ft.:
- 2,014
- Status:
- Active
- Beds:
- 4
- Lot size:
- 0.34 Acres
- Year built:
- 2024
- Baths:
- 3.00
- MLS#:
- 174346
- Subdivision:
- Quail Ridge
ADDITIONAL INFORMATION
- Type:
- Single Family
- Sq.Ft.:
- 2,014
- Status:
- Active
- Beds:
- 4
- Lot size:
- 0.37 Acres
- Year built:
- 2024
- Baths:
- 3.00
- MLS#:
- 20176946
- Subdivision:
- Quail Ridge
ADDITIONAL INFORMATION
Come check out this BEAUTIFUL NEW 2-Story Home in the Quail Ridge Community! The desirable Essex Plan boasts an open design throughout the Living, Dining, and Kitchen. The Kitchen features gorgeous cabinets, granite countertops, and Stainless-Steel Steel Appliances (Including Range with a Microwave hood and Dishwasher). On the 1st floor, there is a flex room and a half bathroom. All other bedrooms, including the primary suite, are on the 2nd floor. The primary suite has a private bath, dual vanity sinks, and a walk-in closet. The other three bedrooms contain a walk-in closet and share a secondary full-sized bath. This desirable plan also includes additional loft space and a Walk-in Laundry room.
- Type:
- Single Family
- Sq.Ft.:
- 1,774
- Status:
- Active
- Beds:
- 4
- Lot size:
- 0.34 Acres
- Year built:
- 2024
- Baths:
- 3.00
- MLS#:
- 20176942
- Subdivision:
- Quail Ridge
ADDITIONAL INFORMATION
Come check out this BEAUTIFUL NEW 2-Story Home in the Quail Ridge Community! The desirable Dupont Plan boasts an open design encompassing the Living, Dining, and Kitchen spaces. The Kitchen has gorgeous cabinets, granite countertops, and Stainless-Steel Appliances (Including Range with a Microwave hood and Dishwasher). There are 1 bedroom and a full bathroom on the 1st floor. All other bedrooms, including the primary suite, are on the 2nd floor. In addition, the primary suite has a private bath with dual vanity sinks and a walk-in closet. The other 2 bedrooms are well-sized and share another full-sized bath. This desirable plan also includes an additional Loft Space and a Walk-in Laundry room on the 2nd floor.
- Type:
- Single Family
- Sq.Ft.:
- 853
- Status:
- Active
- Beds:
- 2
- Lot size:
- 0.43 Acres
- Year built:
- 1933
- Baths:
- 1.00
- MLS#:
- 10272869
- Subdivision:
- Bedingfield
ADDITIONAL INFORMATION
Calling all savvy investors! Here's your golden ticket to expand your portfolio in the vibrant market of Macon, GA. This property is priced to sell and offers two bedrooms, one bathroom, and a wealth of potential. Located in the heart of Macon, this property presents an excellent opportunity for rental income. With high demand for housing in the area, you can capitalize on the thriving rental market and maximize your returns. Whether you're a seasoned investor looking to diversify or a newcomer eager to make a smart investment move, this property is your ticket to success. Don't let this opportunity slip through your fingers.
- Type:
- Single Family
- Sq.Ft.:
- 2,014
- Status:
- Active
- Beds:
- 4
- Lot size:
- 0.34 Acres
- Year built:
- 2024
- Baths:
- 3.00
- MLS#:
- 20176934
- Subdivision:
- Quail Ridge
ADDITIONAL INFORMATION
Come check out this BEAUTIFUL NEW 2-Story Home in the Quail Ridge Community! The desirable Essex Plan boasts an open design throughout the Living, Dining, and Kitchen. The Kitchen features gorgeous cabinets, granite countertops, and Stainless-Steel Steel Appliances (Including Range with a Microwave hood and Dishwasher). On the 1st floor, there is a flex room and a half bathroom. All other bedrooms, including the primary suite, are on the 2nd floor. The primary suite has a private bath, dual vanity sinks, and a walk-in closet. The other three bedrooms contain a walk-in closet and share a secondary full-sized bath. This desirable plan also includes additional loft space and a Walk-in Laundry room.
$215,000
104 Sweetgum Way Macon, GA 31216
- Type:
- Single Family
- Sq.Ft.:
- 1,528
- Status:
- Active
- Beds:
- 4
- Year built:
- 2009
- Baths:
- 2.00
- MLS#:
- 174344
- Subdivision:
- Quail Ridge
ADDITIONAL INFORMATION
$105,000
4075 San Juan Avenue Macon, GA 31206
- Type:
- Single Family
- Sq.Ft.:
- 1,208
- Status:
- Active
- Beds:
- 3
- Lot size:
- 0.27 Acres
- Year built:
- 2005
- Baths:
- 2.00
- MLS#:
- 20176795
- Subdivision:
- Mikado Place
ADDITIONAL INFORMATION
Great Investment opportunity. Please do not disturb tenants.
$154,900
1111 Newberg Avenue Macon, GA 31206
- Type:
- Single Family
- Sq.Ft.:
- 1,072
- Status:
- Active
- Beds:
- 2
- Lot size:
- 0.24 Acres
- Year built:
- 1955
- Baths:
- 1.00
- MLS#:
- 7359112
- Subdivision:
- Grantwood
ADDITIONAL INFORMATION
Fall in love with this beautifully renovated home that has new flooring, quartz counter tops, breakfast area for quick meals, vanities, bathroom with new water and electricity pipe, countertops, fixtures, paint, a HUGE back yard and nice front porch!!! Minutes from convenient to shopping, grocery stores,entertaiment, restaurants, gas stations and interstates.
$274,900
1299 Rainey Road Macon, GA 31220
- Type:
- Single Family
- Sq.Ft.:
- 1,638
- Status:
- Active
- Beds:
- 3
- Lot size:
- 1.69 Acres
- Year built:
- 1986
- Baths:
- 2.00
- MLS#:
- 10272298
ADDITIONAL INFORMATION
Looking for your perfect home just minutes from the lake? This charming home is just 2 minutes from Lake Tobesofkee!! Welcome to this meticulously maintained 3-bedroom, 2-bathroom ranch home nestled in the rural area of Macon. From the moment you arrive, you'll be greeted by the inviting charm of the rocking chair front porch, offering a perfect spot to relax and enjoy the peaceful surroundings. Situated on a spacious 1.69-acre level lot, this home provides plenty of room for outdoor activities, gardening, or simply enjoying the expansive yard. Recent updates to include a brand new roof and new windows. Inside, the kitchen is a standout feature, boasting stainless steel appliances and a stylish tile backsplash, making it a delightful space for meal preparation and gathering with loved ones. The bathrooms have been completely updated, adding a touch of modern elegance to the home. Step outside onto the rear deck, where you'll find the perfect setting for entertaining guests or simply enjoying the serene surroundings. With its meticulous maintenance, charming features, and convenient location in the rural area of Macon, this ranch home offers a comfortable and inviting retreat for its new owners. Welcome to your new home!
$95,000
1705 Randall Macon, GA 31206
- Type:
- Single Family
- Sq.Ft.:
- 864
- Status:
- Active
- Beds:
- 2
- Lot size:
- 0.21 Acres
- Year built:
- 1955
- Baths:
- 2.00
- MLS#:
- 10272219
- Subdivision:
- Jefferson Hills
ADDITIONAL INFORMATION
Great opportunity for a first-time homebuyer or Investor looking for a rental! 2 bedrooms and 2 bathrooms. Sold AS-IS but seller will make any lender required repairs. Owner Ready To Sell!! Agent is Owner.
$45,999
1430 Helon Macon, GA 31204
- Type:
- Single Family
- Sq.Ft.:
- 725
- Status:
- Active
- Beds:
- 2
- Lot size:
- 0.18 Acres
- Year built:
- 1965
- Baths:
- 1.00
- MLS#:
- 10272216
- Subdivision:
- H A BANKSTON
ADDITIONAL INFORMATION
Discover the untapped potential of this charming residence at 1430 Helon St in Macon, GA. Previously cherished by the same family for over two decades, this home is now ready for a new chapter. With its recent vacancy, it's time to breathe new life into this beloved space. While it's in need of some TLC - think updating, patching, and a thorough cleaning - the bones are solid and all utilities are fully functional, ready for inspection. Sold as-is with no repairs expected from the owner, this presents a rare opportunity to mold this property into the ideal rental investment. Act fast - if the listing is still active, it means this gem is still available for your consideration. Don't miss out on the chance to turn this house into a home once again! Contact us today to schedule a viewing and explore the possibilities.

The data relating to real estate for sale on this web site comes in part from the Internet Data Exchange (IDX) program of the Mid GA MLS. Real estate listings held by brokerage firms other than Xome are marked with the listing broker's name and detailed information about such listings includes the name of the listing broker. IDX information is provided exclusively for consumers' personal, non-commercial use, and may not be used for any purpose other than to identify prospective properties consumers may be interested in purchasing. Any use of search facilities of data on this site, other than by a consumer looking to buy, sell or lease real estate is prohibited. Data is deemed reliable but is not guaranteed accurate by the MID GA MLS. The broker providing this data believes them to be correct, but advises interested parties to confirm them before relying on them in a purchase or lease decision. Copyright 2024 Mid GA MLS. All rights reserved.

The data relating to real estate for sale on this web site comes in part from the Broker Reciprocity Program of Georgia MLS. Real estate listings held by brokerage firms other than this broker are marked with the Broker Reciprocity logo and detailed information about them includes the name of the listing brokers. The broker providing this data believes it to be correct but advises interested parties to confirm them before relying on them in a purchase decision. Copyright 2024 Georgia MLS. All rights reserved.
Price and Tax History when not sourced from FMLS are provided by public records. Mortgage Rates provided by Greenlight Mortgage. School information provided by GreatSchools.org. Drive Times provided by INRIX. Walk Scores provided by Walk Score®. Area Statistics provided by Sperling’s Best Places.
For technical issues regarding this website and/or listing search engine, please contact Xome Tech Support at 844-400-9663 or email us at xomeconcierge@xome.com.
License # 367751 Xome Inc. License # 65656
AndreaD.Conner@xome.com 844-400-XOME (9663)
750 Highway 121 Bypass, Ste 100, Lewisville, TX 75067
Information is deemed reliable but is not guaranteed.
Macon Real Estate
The median home value in Macon, GA is $165,000. This is higher than the county median home value of $100,800. The national median home value is $219,700. The average price of homes sold in Macon, GA is $165,000. Approximately 43.13% of Macon homes are owned, compared to 38.48% rented, while 18.4% are vacant. Macon real estate listings include condos, townhomes, and single family homes for sale. Commercial properties are also available. If you see a property you’re interested in, contact a Macon real estate agent to arrange a tour today!
Macon, Georgia has a population of 153,621. Macon is more family-centric than the surrounding county with 22.42% of the households containing married families with children. The county average for households married with children is 22.4%.
The median household income in Macon, Georgia is $38,247. The median household income for the surrounding county is $38,183 compared to the national median of $57,652. The median age of people living in Macon is 36 years.
Macon Weather
The average high temperature in July is 92.3 degrees, with an average low temperature in January of 34.6 degrees. The average rainfall is approximately 46.3 inches per year, with 0.5 inches of snow per year.
