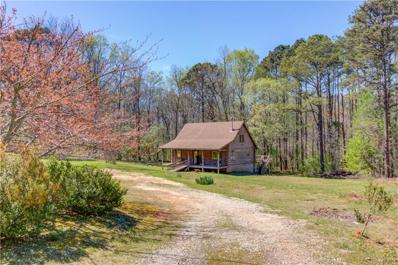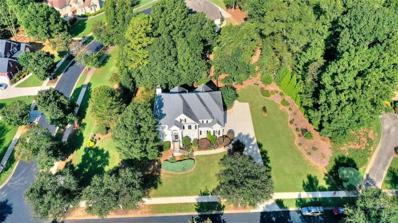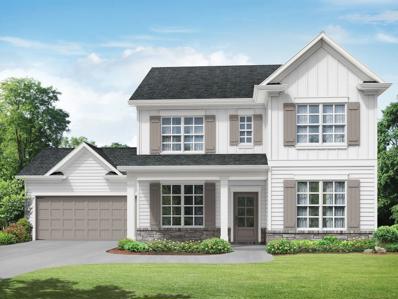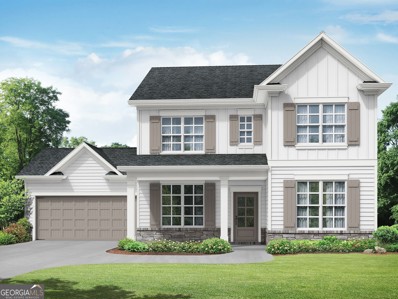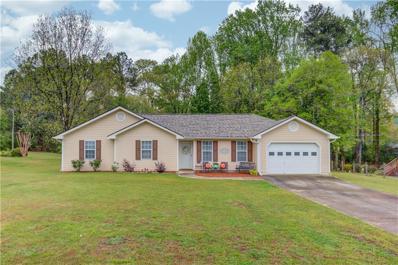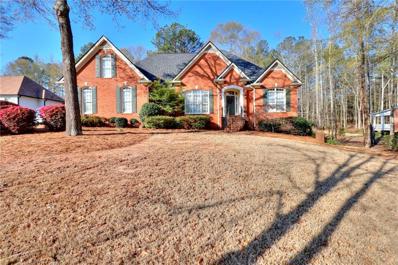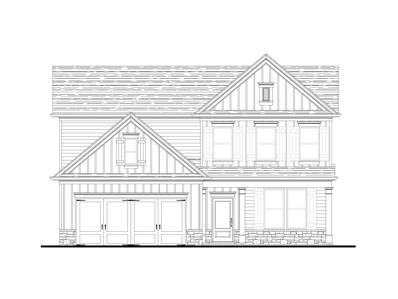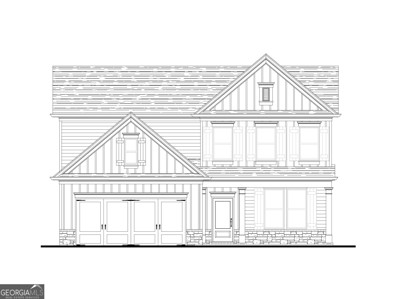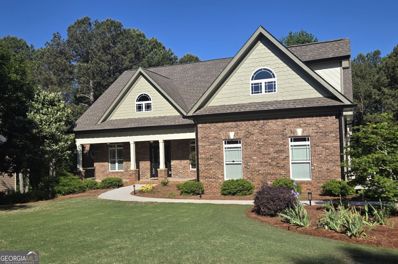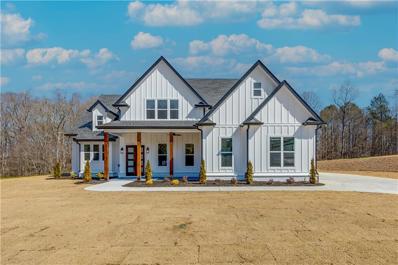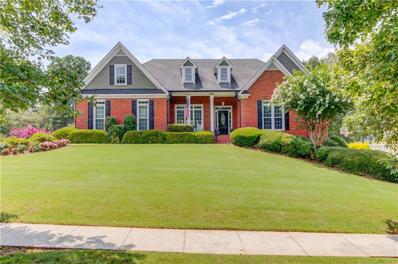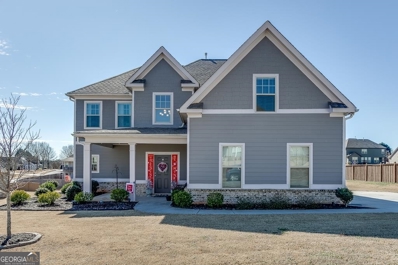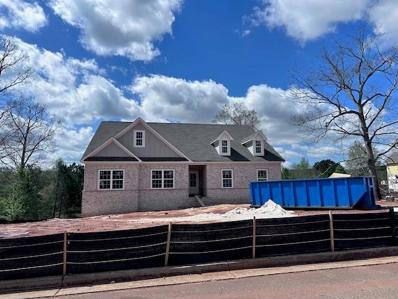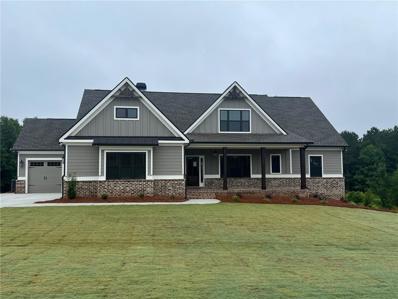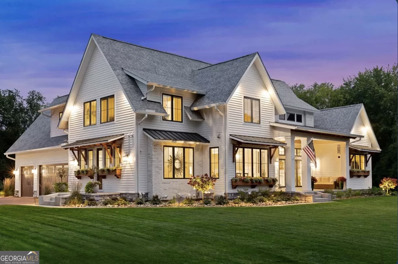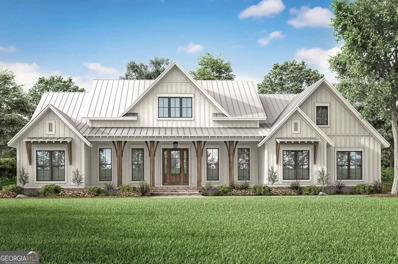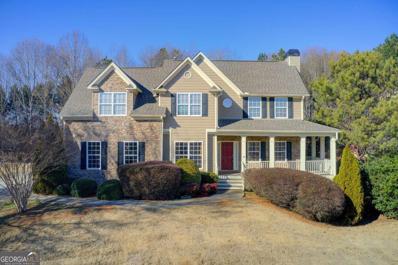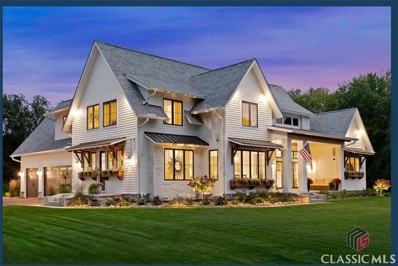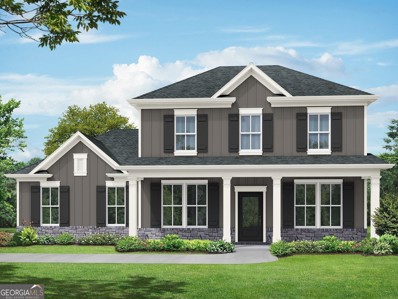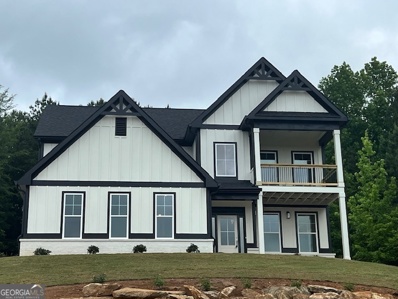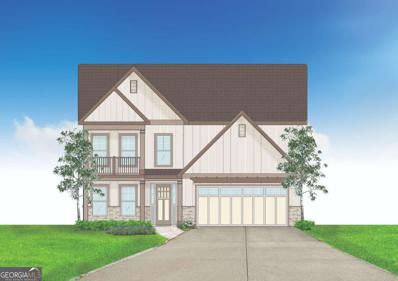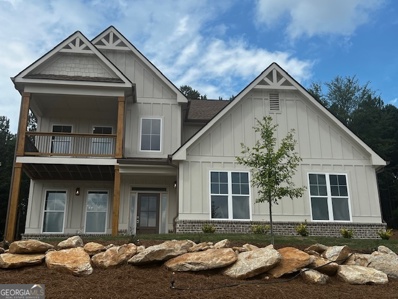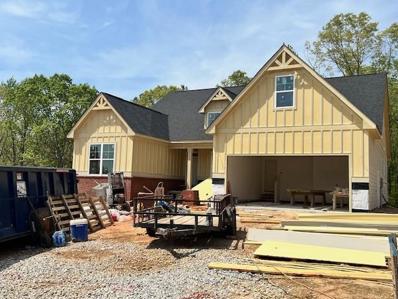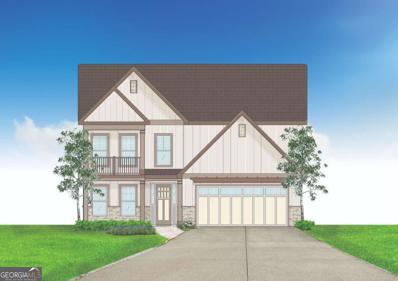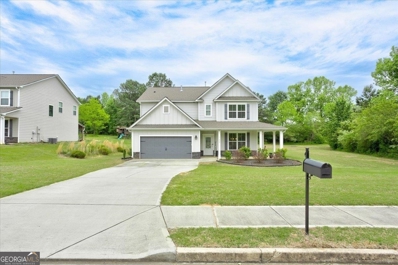Monroe GA Homes for Sale
- Type:
- Single Family
- Sq.Ft.:
- 1,566
- Status:
- Active
- Beds:
- 3
- Lot size:
- 7.47 Acres
- Year built:
- 1979
- Baths:
- 2.00
- MLS#:
- 7362399
ADDITIONAL INFORMATION
Log cabin on a basement with over 7 acres of stunning tranquil living next to a peaceful creek offering privacy and so much potential. This hidden gem boasts vaulted ceilings, wooden beams, original wood burning stove, and a spacious kitchen to re-imagine and re-design your ideal space to prepare your favorite meals. Split bedroom floor plan along with a loft space that could easily be a home office, guest area with a fun day bed, or a reading nook that over looks the family room. The full basement also provides the opportunity to add even more living space. The garage door offers easy storage for all of your outdoor equipment or even a small boat! If a larger new build is what you’re after, the choice is yours as you build your dream home on another beautiful portion of the property and transition the cabin into the ultimate guest house! Lots of room for a pool and more! The opportunities are truly endless even for the hunting enthusiasts as your be able to hunt on your own land! It's the simple things in life, as you enjoying cozy evenings by your wood burning stove, or mornings on your rocking chair front porch with your best cup of coffee in hand! All within close proximity to schools, shopping, and dining options. This AS-IS fixer upper is just waiting for it's chance at a second life. Experience the magic of creek-side living and schedule a visit today in order to make this dream property your own!
- Type:
- Single Family
- Sq.Ft.:
- n/a
- Status:
- Active
- Beds:
- 5
- Lot size:
- 0.76 Acres
- Year built:
- 2001
- Baths:
- 4.00
- MLS#:
- 7361518
- Subdivision:
- Providence Club
ADDITIONAL INFORMATION
Welcome to this elegant brick front home in The Providence Club, a stunning arched entry leads you inside this immense home offering 4 Bedrooms and 4.5 bathrooms plus full basement! The 2-story foyer grand entrance is flanked by formal dining room and formal living room or office. Family room offers a cozy fireplace, chef's kitchen with an eat in area, granite counters, stainless steel appliances, a tile backsplash, an island with extra seating and a walk-in pantry. The owners suite is spacious with double trey ceilings and a sitting area, the master bath has a whirlpool tub, a separate glass enclosed shower and double vanities. Secondary bedrooms with adjoining bathrooms. Full basement is partially finished with workout room, sitting room or bedroom with additional room to expand and tons of storage space. Enjoy evenings on the back porch overlooking the fenced backyard. Side entry 3 car garage. Situated in the back of the neighborhood, on a corner lot, this beautiful 2 story home on a basement exudes tranquility. The Providence Club is a swim / tennis community, built around a beautiful 18 hole golf course offering a nature preserve with walking trails along the Apalachee River, swimming and tennis, playground, and so much more. Convenient to great schools, shopping, and restaurants.
- Type:
- Single Family
- Sq.Ft.:
- n/a
- Status:
- Active
- Beds:
- 4
- Lot size:
- 0.69 Acres
- Year built:
- 2024
- Baths:
- 3.00
- MLS#:
- 7358186
- Subdivision:
- River Station
ADDITIONAL INFORMATION
The Harcrest plan built by My Home Communities! This beautiful 4 bed, 3 bath two-story home on an estate-sized lot, with covered back patio, is a great opportunity to have plenty of privacy within minutes of downtown Monroe! The main floor features an open-style kitchen, with breakfast area, that overlooks the family room. Entertain with a stunning stacked stone fireplace and shiplap accent. Throughout the main floor, enjoy desirable features such as granite countertops, upgraded LVP flooring, stainless steel appliances, 36" cabinets, tile backsplash and soaring 9ft ceilings. Also conveniently located on the main floor, there is a separate dining/study, with craftsman judges paneling. In addition, a secondary bedroom with full bath. Upstairs includes a large primary suite with tray ceiling, dual vanity sinks, separate shower/soaking tub, and large walk-in closet. Additionally, there is a laundry room and two spacious secondary bedrooms with large closets. Schedule an appointment for a showing today! Estimated completion July/August 2024. Ask about our 5.99% rate promo and $5,000 in closing cost with use of preferred lender with contract binding by 05/31/2024. *Secondary photos are file photos* *Matterport tour is an example of the floorplan and not of the actual listing*
- Type:
- Single Family
- Sq.Ft.:
- n/a
- Status:
- Active
- Beds:
- 4
- Lot size:
- 0.69 Acres
- Year built:
- 2024
- Baths:
- 3.00
- MLS#:
- 10271567
- Subdivision:
- River Station
ADDITIONAL INFORMATION
The Harcrest plan built by My Home Communities! This beautiful 4 bed, 3 bath two-story home on an estate-sized lot, with covered back patio, is a great opportunity to have plenty of privacy within minutes of downtown Monroe! The main floor features an open-style kitchen, with breakfast area, that overlooks the family room. Entertain with a stunning stacked stone fireplace and shiplap accent. Throughout the main floor, enjoy desirable features such as granite countertops, upgraded LVP flooring, stainless steel appliances, 36" cabinets, tile backsplash and soaring 9ft ceilings. Also conveniently located on the main floor, there is a separate dining/study, with craftsman judges paneling. In addition, a secondary bedroom with full bath. Upstairs includes a large primary suite with tray ceiling, dual vanity sinks, separate shower/soaking tub, and large walk-in closet. Additionally, there is a laundry room and two spacious secondary bedrooms with large closets. Schedule an appointment for a showing today! Estimated completion July/August 2024. *Secondary photos are file photos* *Matterport tour is an example of the floorplan and not of the actual listing*
$285,000
247 Helen Drive NW Monroe, GA 30656
- Type:
- Single Family
- Sq.Ft.:
- 1,457
- Status:
- Active
- Beds:
- 3
- Lot size:
- 0.61 Acres
- Year built:
- 1995
- Baths:
- 2.00
- MLS#:
- 7358315
- Subdivision:
- Green Acres
ADDITIONAL INFORMATION
This adorable country farmhouse is perfect for someone looking for one level living! It feels like it's out in the country, but with easy access to all of the things you need. New roof with architectural shingles installed Oct. 2022. Updated plumbing under all sinks Oct. 2022. New dishwasher installed Winter 2022. New kitchen faucet Winter 2022. New landscaping 2023. It is near beautiful downtown Monroe with wonderful shops, restaurants, and family activities. You can actually walk to Bruster's Ice cream! Huge .61 acre lot! No HOA - no rental restrictions. Attached garage and large outbuilding in the backyard perfect for storing yard equipment and other things. Shed was just built onto outbuilding this year! Primary Suite has walk-in closet and en-suite bathroom. Other two generously sized bedrooms share nice hall bath. Kitchen has stain-grade cabinets, stainless steel double bowl sink and stainless dishwasher. There are also extra storage shelves in laundry room not seen in photos for overflow pantry items. Owner transferred - they hate to leave this barely lived in house! Previous owner was single lady who was an immaculate house keeper. Present owner has only one sweet teenager and no pets inside. They have kept the home very nicely. Owners had 15' x 50' garden in backyard the past couple of summers. Soil is already prepared for you to grow your own vegetables and fruits! Home can accommodate handicapped guests. Sewer line flushed to the street Spring 2023. Neighborhood is well-established and has many long-time residents. There are two dogs within the dog fencing, so outbuilding interior can only be viewed via photos at this time. Offers will be accepted through Monday 4/15/2024 at 5:00 pm. All offers will be reviewed on Tuesday 4/16/2024. Please do not date expiration of offer before 9:00 pm on 4/16/2024. Owner reserves the right to accept an offer at any time. Seller would prefer to close between May 23, 2024 and May 31, 2024. Preferred closing attorney is O'Kelley & Sorohan.
$589,000
931 Providence Lane Monroe, GA 30656
- Type:
- Single Family
- Sq.Ft.:
- 2,670
- Status:
- Active
- Beds:
- 4
- Lot size:
- 0.64 Acres
- Year built:
- 2002
- Baths:
- 3.00
- MLS#:
- 7356832
- Subdivision:
- Providence Club
ADDITIONAL INFORMATION
Available new to the market is this traditional 4-bedroom 3-sided brick ranch at 931 Providence Lane, a boutique small neighborhood to the Providence Club in northern Walton County. The owners have added great value and space to this home over the past years. The home featuring a split bedroom plan on the main level with elevated and trayed ceilings has been updated in grand fashion with new paint and custom trim throughout. The kitchen features all new appliances and countertops with a great breakfast area and bar overlooking the private fenced backyard. This home features a large family room and open dining room (12+) with hardwood floors and two different ceiling elevations. Host all your family holiday gatherings here. The master suite is large with both a large his/her closet and a luxury suite bath. Two more large bedrooms on the opposite side of the home, all with large closets complimented with a jack and jill bath. The owners have captured great space upstairs by finishing out a large bedroom/ bonus room with a flanking office all completed in the past year. Did I mention storage? This home features a full unfinished basement that matches the 2600+ square footage of the main floor. The basement has a side daylight entry along with a boat door and is plumbed for a future bathroom and or kitchen. The home is situated on a small cul de sac street and is part of the Providence Club community that features an 18-hole golf course with clubhouse and pool, tennis and pickleball courts and an active family scene along with great walking trails and playground. Call Ben or Wrynn today for an appointment or schedule through showingtim
- Type:
- Single Family
- Sq.Ft.:
- n/a
- Status:
- Active
- Beds:
- 4
- Lot size:
- 0.72 Acres
- Year built:
- 2024
- Baths:
- 3.00
- MLS#:
- 7356461
- Subdivision:
- River Station
ADDITIONAL INFORMATION
The Baxley plan built by My Home Communities! This beautiful 4 bed, 2 and half bath two-story home on an estate-sized lot, with covered back patio, is a great opportunity to have plenty of privacy within minutes of downtown Monroe! The main floor features an open-style kitchen, with dining area, that overlooks the family room. Entertain with a stunning stacked stone fireplace and shiplap accent. Throughout the main floor, enjoy desirable features such as granite countertops, upgraded LVP flooring, stainless steel appliances, 36" cabinets, tile backsplash and soaring 9ft ceilings. Also conveniently located on the main floor, there is a separate study, with craftsman judges paneling, and a mud-bench garage entry. In addition, a convenient half bath powder room. Upstairs includes a large primary suite with tray ceilings, dual vanity sinks, separate shower/soaking tub, and a large walk-in closet. Additionally, there laundry room and three spacious secondary bedrooms with large closets. Schedule an appointment for a showing today! Estimated completion July/August 2024. Ask about our 5.99% rate promo and $5,000 in closing cost with use of preferred lender with contract binding by 05/31/2024. *Secondary photos are file photos* *Matterport tour is an example of the floorplan and not of the actual listing*
- Type:
- Single Family
- Sq.Ft.:
- n/a
- Status:
- Active
- Beds:
- 4
- Lot size:
- 0.72 Acres
- Year built:
- 2024
- Baths:
- 3.00
- MLS#:
- 10269917
- Subdivision:
- River Station
ADDITIONAL INFORMATION
The Baxley plan built by My Home Communities! This beautiful 4 bed, 2 and half bath two-story home on an estate-sized lot, with covered back patio, is a great opportunity to have plenty of privacy within minutes of downtown Monroe! The main floor features an open-style kitchen, with dining area, that overlooks the family room. Entertain with a stunning stacked stone fireplace and shiplap accent. Throughout the main floor, enjoy desirable features such as granite countertops, upgraded LVP flooring, stainless steel appliances, 36" cabinets, tile backsplash and soaring 9ft ceilings. Also conveniently located on the main floor, there is a separate study, with craftsman judges paneling, and a mud-bench garage entry. In addition, a convenient half bath powder room. Upstairs includes a large primary suite with tray ceilings, dual vanity sinks, separate shower/soaking tub, and a large walk-in closet. Additionally, there laundry room and three spacious secondary bedrooms with large closets. Schedule an appointment for a showing today! Estimated completion July/August 2024. *Secondary photos are file photos* *Matterport tour is an example of the floorplan and not of the actual listing*
$635,000
2680 Powell Court Monroe, GA 30656
- Type:
- Single Family
- Sq.Ft.:
- n/a
- Status:
- Active
- Beds:
- 4
- Lot size:
- 1.1 Acres
- Year built:
- 2006
- Baths:
- 4.00
- MLS#:
- 10268049
- Subdivision:
- Hickory Grove Estates
ADDITIONAL INFORMATION
OPEN HOUSE Sunday, May 5th 2:00-4:00pm!! Seller is also offering a 1% interest rate buy down for 1 year AND $10,000 in seller concessions! Welcome to this stunning home, where timeless elegance meets modern comfort with 3110 sq ft of living space and a 2,685 sq. ft unfinished basement for expansion to fit any family's needs. With 4 spacious bedrooms and 3.5 bathrooms this home offers ample space for families to thrive and guests to relax. Featuring a primary on the main, a gourmet kitchen with granite counter tops, stainless steel appliances and a cozy breakfast nook. The main level Primary suite offers a serene retreat with a tray ceiling, spa-like bath, and spacious walk-in closet. Upstairs has a bonus room, full bathroom and an additional room that provides versatility for a growing family, home office or hobby space. Outside, the meticulously landscaped yard offers a peaceful oasis, with a fire pit area ideal for outdoor entertaining or simply enjoying nature. Conveniently located close to schools, shops and parks this home offers a perfect blend of luxury and convenience!
- Type:
- Single Family
- Sq.Ft.:
- 3,500
- Status:
- Active
- Beds:
- 4
- Lot size:
- 2.25 Acres
- Year built:
- 2024
- Baths:
- 4.00
- MLS#:
- 7342704
- Subdivision:
- n/a
ADDITIONAL INFORMATION
!!!Luxury Home Improved Price!!! Welcome to your brand new luxury home in Monroe! This stunning four-bedroom, four-bathroom property is situated on 2.2 acres of breathtaking land that provides picturesque views and a serene environment. You'll be minutes away from Highway 316 and Bethlehem Shops, making it the perfect location for convenience and accessibility. Step inside and experience the majesty of this home, featuring beautiful hardwood floors throughout, a three-story fireplace, vaulted ceilings, and heated tile floors. The kitchen is a chef's dream, complete with a 36" Thor Range and custom-built hood. You can entertain guests in the oversized bonus room or enjoy the large loft or living room upstairs that can double as an office. But that's not all! Relax on the beautifully tiled and covered back patio with vaulted ceilings as you immerse yourself in the great outdoors that will always be green because of the multi zone sprinkler-system . Your furry companions are also catered to with their very own pet shower in the garage. This home offers the perfect blend of luxury and comfort. Nestled in a quiet and peaceful area of Monroe, you'll enjoy the tranquility of your surroundings while still being close to excellent shopping and dining options. And if you need to commute to UGA, it's less than 30 miles away. Don't miss your chance to own this luxurious home. Schedule a tour today to experience the majesty of this property for yourself!
$629,000
1110 Overlook Lane Monroe, GA 30656
- Type:
- Single Family
- Sq.Ft.:
- 4,061
- Status:
- Active
- Beds:
- 4
- Lot size:
- 0.58 Acres
- Year built:
- 2000
- Baths:
- 4.00
- MLS#:
- 7339399
- Subdivision:
- Providence Club
ADDITIONAL INFORMATION
Welcome home to this immaculate and updated Ranch home on a partially finished basement in The Providence Club. Relax on the rocking chair front porch and take pride in the perfectly landscaped lawn that provides year round foliage. Step inside the large foyer where you’ll find gleaming hardwood floors, an open concept dining room, fresh paint, soaring ceilings, and tons of natural light radiating from the many windows. The eat-in kitchen offers lots of storage, quartz countertops, stainless steel appliances, a huge walk in pantry, built-in desk area, dual fireplace, and a sunroom with a wall of windows. Imagine enjoying Sunday breakfast in this lovely space. The generously sized primary suite is complete with a unique tray ceiling, walk-in closet, double vanities, whirlpool tub and a separate frameless shower. Secondary bedrooms and bathroom also provide a spacious layout. Making your way into the basement you’ll find a finished in-law suite on one side which even includes a kitchenette, family room, bedroom, and full bathroom. All doorways are wide for easy access. The other side of the basement has an awesome bar and game room perfect for entertaining and hosting guests during special gatherings or even the holidays. There’s even an additional stubbed full bathroom allowing for even more options to create the ideal second living space. There is also plenty of unfinished storage space and a great workshop area in order to conveniently store all of your outdoor equipment. The back deck shows off a gorgeous pergola with adjustable sunshades while you hang out in your very own backyard retreat taking in the park like landscaping and an amazing golf course view. Community features include a golf course, club house, tennis courts, Olympic style pool, playground, sidewalks, and a park with walking trails. The neighborhood hosts many activities throughout the year to encourage friendships, so that all neighbors get to know one another and feel like part of the community. You’ll be welcoming summer in no time as you plan to spend your days around the many activities offered! All while conveniently located to many shopping and dining options. View your dream home today!
- Type:
- Single Family
- Sq.Ft.:
- 3,095
- Status:
- Active
- Beds:
- 4
- Lot size:
- 0.43 Acres
- Year built:
- 2019
- Baths:
- 3.00
- MLS#:
- 10253061
- Subdivision:
- Highland Creek
ADDITIONAL INFORMATION
Fall in Love with this well appointed Craftsman Style home! This beauty offers cement siding, cedar shake look accents, and a brick water table. The front porch welcomes you into the 2-story foyer entrance. Beautiful hardwoods throughout the main living areas. The oversized family room with lots of natural light leads into the spacious eat-in kitchen which features shaker style cabinets, subway tile backsplash, granite countertops, an island, and stainless steel appliances. Main level guest bedroom with a full bath is perfect for family or friends where stairs are a challenge. Large Owner's suite on upper level offers a trey ceiling, sitting room, and the ensuite offers a double vanity with granite counter tops, separate shower, soaking tub, and walk-in closet! Additionally the upper level features 2 secondary bedrooms, full bath, and a media room. Make your way out back to a large partially covered patio which will be perfect for relaxing and entertaining! Hurry! This one will not last! Home is eligible for loan assumption at great rate, but must have significant down payment for equity.
- Type:
- Single Family
- Sq.Ft.:
- n/a
- Status:
- Active
- Beds:
- 4
- Lot size:
- 0.84 Acres
- Year built:
- 2024
- Baths:
- 3.00
- MLS#:
- 7336748
- Subdivision:
- Columns at Providence
ADDITIONAL INFORMATION
The Ellen - Brick front ranch plan on a full basement and a beautiful lot. This 4 bedroom 3 bath ranch home is extremely spacious! The welcoming large entry foyer opens into the family room. An open kitchen layout with island and breakfast area overlooking family room. The island is wrapped in shiplap. Kitchen boasts a wall oven, quartz counter tops, gas cooktop, pot filler and a farmhouse sink. All bedrooms on the main floor. The owners suite is nestled in the back of the home for privacy and boasts a huge triple window. The owners suite includes a generous walk-in closet. Owners bath includes a double shower and dual vanities with quartz counter tops. Covered back deck overlooking pure privacy. RevWood flooring, tile floors and charm are all included in this beautiful ranch style home. This lot over looks the green space and walking trails in this beautiful neighborhood.
$848,542
2112 Stonegate Way Monroe, GA 30656
- Type:
- Single Family
- Sq.Ft.:
- 3,346
- Status:
- Active
- Beds:
- 5
- Lot size:
- 2.61 Acres
- Year built:
- 2024
- Baths:
- 5.00
- MLS#:
- 7334102
ADDITIONAL INFORMATION
New Construction in Stonegate! The Woodmont - This 5 bedroom, 4.5 bath home features a 2-story entry foyer, separate dining room, & laundry room on the main level. The spacious kitchen w/ a walk-in pantry, quartz countertops, island, & breakfast area opens to the fireside family room w/ built-ins & wood flooring. Also on the main level is the owner suite w/ tray ceiling; the owner bath offers separate vanities, soaking tub, separate shower, upgraded tile, & enormous walk-in closet. There are 4 additional bedrooms and 3 full baths on the 2nd level. Includes all the upgrades..Frameless master shower, coffered ceiling in the dining room, cedar mantle above fireplace, painted cabinets, under cabinet lighting, pot filler, farmhouse sink, AND 3 car garage! This home features a beautiful covered back porch to enjoy over 2 acres of privacy, perfect for entertaining! This home is under construction with an anticipated delivery date of April 2024.
- Type:
- Single Family
- Sq.Ft.:
- 3,186
- Status:
- Active
- Beds:
- 5
- Lot size:
- 2 Acres
- Year built:
- 2024
- Baths:
- 4.00
- MLS#:
- 10245368
- Subdivision:
- Alcovy Springs
ADDITIONAL INFORMATION
Coming Soon/New Construction
- Type:
- Single Family
- Sq.Ft.:
- 3,178
- Status:
- Active
- Beds:
- 4
- Lot size:
- 2.02 Acres
- Year built:
- 2024
- Baths:
- 5.00
- MLS#:
- 10245359
- Subdivision:
- Alcovy Springs
ADDITIONAL INFORMATION
Exquisite custom build in the new estate lot community of Alcovy Springs. Come home to a sophisticated living experience in the countryside along the Alcovy River. Just minutes from the urban core of Monroe this one level home features an expansive layout, front and back porches, and a three-car garage on an unfinished basement. Showcasing a Modern Farmhouse design with high ceilings, farmhouse finishes, five bedrooms, four and half baths, this home is a rather impressive living space. Impressionable upon entry, the foyer provides views that extend across the dining room and highlights the outdoor living spaces in the back of the home. Pick a favorite spot or two, there are so many choices in the common area that combines the great room, dining room and kitchen. The kitchen has a large island with eating bar and a walk-in pantry. Enjoy a truly amazing primary suite with the privacy of a split bedroom floor plan and the convenience of laundry room access through the master closet. Exceptional quality construction. Optional bonus room upgrade. UNDER CONSTRUCTION. ESTIMATED COMPLETION DATE SUMMER 2024
$535,000
1425 Bluff Creek Monroe, GA 30656
- Type:
- Single Family
- Sq.Ft.:
- 4,057
- Status:
- Active
- Beds:
- 5
- Lot size:
- 0.59 Acres
- Year built:
- 2002
- Baths:
- 4.00
- MLS#:
- 10243969
- Subdivision:
- Alcovy Bluffs
ADDITIONAL INFORMATION
This is more than a house; it's a lifestyle. The open-concept layout seamlessly connects the living, dining, and kitchen areas, creating a perfect flow for entertaining or family gatherings. Make this 5-bedroom, 3.5-bathroom residence your sanctuary. You'll love the lovely and spacious primary bedroom, and the additional 4 large bedrooms provide ample accommodation for family or guests. The beautifully appointed bathrooms offer both style and functionality, ensuring everyone's comfort. Enjoy "Front Porch" outdoor living, with a meticulously landscaped yard, perfect for relaxing, gardening, or hosting events. The finished basement is a canvas awaiting your individualized touch. Transform it into a home gym, a cozy reading nook, or even a play area for the little ones. The flexibility of this space allows you to tailor it to your lifestyle and interests. Situated in the desirable neighborhood of Alcovy Bluffs, this home offers a perfect balance of tranquility and accessibility. Close to schools, parks, shopping, and dining, it provides convenience without sacrificing serenity.
- Type:
- Single Family
- Sq.Ft.:
- 3,186
- Status:
- Active
- Beds:
- 5
- Lot size:
- 2 Acres
- Year built:
- 2024
- Baths:
- 4.00
- MLS#:
- 1013973
- Subdivision:
- Alcovy Springs
ADDITIONAL INFORMATION
- Type:
- Single Family
- Sq.Ft.:
- n/a
- Status:
- Active
- Beds:
- 4
- Lot size:
- 3.06 Acres
- Year built:
- 2024
- Baths:
- 3.00
- MLS#:
- 10240658
- Subdivision:
- Crossing Creeks
ADDITIONAL INFORMATION
The Lakehurst Plan built by My Home Communities. The extensive covered front porch adorned with large windows, columns and stone accent introduces this Popular Contemporary Farmhouse style home. Impressive foyer with wide LVP planks that opens to a desirable flex space and formal dining with gorgeous trim package and lighting. Driftwood color LUX flooring leads to a sunlit filled family room with a stacked stone fireplace and 9ft ceiling open to the well-planned kitchen with xl granite top center island, walk in pantry and bright breakfast area. Easy access to the rear covered patio makes this plan excellent for entertaining. Enter from the garage hall that incl. a mud bench for drop off and a large full bath with a generous guest suite for privacy. Stained oak steps open the second level hall with 2 large secondary bedrooms, laundry room and secondary bath with granite counter tops. Primary Suite with large windows, elegant trey ceilings, relaxing private bath with a spa like super shower and walk in closet. NO HOA! 3-acre estate-sized homesite, large enough for a pool or staycation. Estimated completion is early 2024. Incentives available with preferred lender. 100% USDA Financing available.*Matterport tour is not of the actual property but is an example of the floor plan* *Secondary photos are file photos*
$600,000
2665 Alexis Monroe, GA 30656
- Type:
- Single Family
- Sq.Ft.:
- 2,725
- Status:
- Active
- Beds:
- 4
- Lot size:
- 0.64 Acres
- Year built:
- 2024
- Baths:
- 4.00
- MLS#:
- 10238276
- Subdivision:
- Alcovy Bluffs
ADDITIONAL INFORMATION
Coming Soon!! You don't want to miss this beautiful Two-Story Custom Design built home on an expansive .64 acre residential lot in sought after Alcovy Bluffs Subdivision. This home has a spacious open floorplan with an island kitchen and inviting fireplace. There is a main floor guest ensuite perfect for family and friends that come to visit. A formal dining room welcomes you as you enter the home. Upstairs an oversized Primary Ensuite opens into a spacious sitting room which could be your home office, a tech room or just a quiet room to relax in. Two other bedrooms with a separate full bath complete the upstairs living space. The home will be located in a private cul-de-sac of this well-established and desirable subdivision in Monroe. This is a swim/tennis community and is really close to schools and shopping. This home will not last long!
$650,000
2664 Alexis Way Monroe, GA 30656
- Type:
- Single Family
- Sq.Ft.:
- 2,725
- Status:
- Active
- Beds:
- 4
- Lot size:
- 1.6 Acres
- Year built:
- 2024
- Baths:
- 4.00
- MLS#:
- 10238248
- Subdivision:
- Alcovy Bluffs
ADDITIONAL INFORMATION
Coming Soon!! You don't want to miss this beautiful Two-Story Custom Design built home on an expansive 1.6 acre residential lot in sought after Alcovy Bluffs Subdivision. This home has a spacious open floorplan with an island kitchen and inviting fireplace. There is a main floor guest ensuite perfect for family and friends that come to visit. A formal dining room welcomes you as you enter the home. Upstairs an oversized Primary Ensuite opens into a spacious sitting room which could be your home office, a tech room or just a quiet room to relax in. Two other bedrooms with a separate full bath complete the upstairs living space. A Full unfinished basement allows you to create your own personal space. The home will be located in a private cul-de-sac of this well-established and desirable subdivision in Monroe. This is a swim/tennis community and is really close to schools and shopping. This home will not last long!
$600,000
2669 Alexis Way Monroe, GA 30656
- Type:
- Single Family
- Sq.Ft.:
- 2,725
- Status:
- Active
- Beds:
- 4
- Lot size:
- 0.64 Acres
- Year built:
- 2024
- Baths:
- 4.00
- MLS#:
- 10237700
- Subdivision:
- Alcovy Bluffs
ADDITIONAL INFORMATION
Coming Soon!! You don't want to miss this beautiful Two-Story Custom Design built home on an expansive 1.01 acre residential lot in sought after Alcovy Bluffs Subdivision. This home has a spacious open floorplan with an island kitchen and inviting fireplace. There is a main floor guest ensuite perfect for family and friends that come to visit. A formal dining room welcomes you as you enter the home. Upstairs an oversized Primary Ensuite opens into a spacious sitting room which could be your home office, a tech room or just a quiet room to relax in. Two other bedrooms with a separate full bath complete the upstairs living space. The home will be located in a private cul-de-sac of this well-established and desirable subdivision in Monroe. This is a swim/tennis community and is really close to schools and shopping. This home will not last long!
$675,000
2673 Alexis Way Monroe, GA 30656
- Type:
- Single Family
- Sq.Ft.:
- 2,785
- Status:
- Active
- Beds:
- 4
- Lot size:
- 1.13 Acres
- Year built:
- 2024
- Baths:
- 4.00
- MLS#:
- 7319722
- Subdivision:
- Alcovy Bluffs
ADDITIONAL INFORMATION
Coming Soon!! You don't want to miss this beautiful Custom Design built Ranch style home, with a loft, on an expansive 1.13 acre residential lot in sought after Alcovy Bluffs Subdivision. This home has a spacious open floorplan with an island kitchen and inviting fireplace. A formal dining room welcomes you as you enter the home, open to the Living Room, Kitchen area and Breakfast room with lots of light. The oversized main floor Primary Ensuite is very private and comfortable with double door access to the outdoor deck space. Two other bedrooms with a Jack and Jill full bath, complete the main floor living space. Upstairs touts a guest bedroom ensuite with a large open loft space. A full sized daylight unfinished basement is a blank slate for the future homeowner to create their own relaxing areas. It is also stubbed for two separate bathrooms. The home will be located in a private cul-de-sac in this well-established and desirable subdivision in Monroe. All JCT Construction Homes are built energy efficient. Our exclusive spray foam insulation throughout the entire attic area, reduces air infiltration, which can cause up to 40% of a home's energy loss and can also reduce heating and air conditioning costs by as much as 50%. This is a swim/tennis community and is really close to schools and shopping. This home will not last long!
$650,000
2668 Alexis Monroe, GA 30656
- Type:
- Single Family
- Sq.Ft.:
- 2,725
- Status:
- Active
- Beds:
- 4
- Lot size:
- 1.01 Acres
- Year built:
- 2024
- Baths:
- 4.00
- MLS#:
- 10237289
- Subdivision:
- Alcovy Bluffs
ADDITIONAL INFORMATION
Coming Soon!! You don't want to miss this beautiful Two-Story Custom Design built home on an expansive 1.01 acre residential lot in sought after Alcovy Bluffs Subdivision. This home has a spacious open floorplan with an island kitchen and inviting fireplace. There is a main floor guest ensuite perfect for family and friends that come to visit. A formal dining room welcomes you as you enter the home. Upstairs an oversized Primary Ensuite opens into a spacious sitting room which could be your home office, a tech room or just a quiet room to relax in. Two other bedrooms with a separate full bath complete the upstairs living space. A Full unfinished basement allows you to create your own personal space. The home will be located in a private cul-de-sac of this well-established and desirable subdivision in Monroe. This is a swim/tennis community and is really close to schools and shopping. This home will not last long!
$435,000
1533 Maddox Lane Monroe, GA 30656
- Type:
- Single Family
- Sq.Ft.:
- 2,180
- Status:
- Active
- Beds:
- 4
- Lot size:
- 0.96 Acres
- Year built:
- 2019
- Baths:
- 3.00
- MLS#:
- 20164421
- Subdivision:
- Preserve At Maddox Farms
ADDITIONAL INFORMATION
Presenting the Farmington Plan, an exquisite creation by My Home Communities, showcasing a spacious 4-bedroom, 3-bath Farmhouse-style home within the sought-after Loganville School District. Enjoy the serenity of a peaceful setting while being just minutes away from US 78 and Downtown Monroe. This residence boasts genuine hardwoods, an upscale gourmet kitchen featuring stainless steel appliances, and granite countertops, and an inviting open loft upstairs, perfect for a game room or a home office. Noteworthy is the absence of HOA fees, providing residents with added flexibility. The expansive Owner's Suite is a standout feature, offering a double vanity, a separate tub and shower, and a generously sized walk-in closet. The property is positioned on a large, level lot and provides a perfect blend of comfort and elegance. Enhancing the community experience, a new splash pad, pickleball courts, disc golf, and a dog park are conveniently located down the road near the DMV off US 78. This residence is the epitome of refined living with modern amenities and a welcoming neighborhood atmosphere.
Price and Tax History when not sourced from FMLS are provided by public records. Mortgage Rates provided by Greenlight Mortgage. School information provided by GreatSchools.org. Drive Times provided by INRIX. Walk Scores provided by Walk Score®. Area Statistics provided by Sperling’s Best Places.
For technical issues regarding this website and/or listing search engine, please contact Xome Tech Support at 844-400-9663 or email us at xomeconcierge@xome.com.
License # 367751 Xome Inc. License # 65656
AndreaD.Conner@xome.com 844-400-XOME (9663)
750 Highway 121 Bypass, Ste 100, Lewisville, TX 75067
Information is deemed reliable but is not guaranteed.

The data relating to real estate for sale on this web site comes in part from the Broker Reciprocity Program of Georgia MLS. Real estate listings held by brokerage firms other than this broker are marked with the Broker Reciprocity logo and detailed information about them includes the name of the listing brokers. The broker providing this data believes it to be correct but advises interested parties to confirm them before relying on them in a purchase decision. Copyright 2024 Georgia MLS. All rights reserved.
Monroe Real Estate
The median home value in Monroe, GA is $131,100. This is lower than the county median home value of $193,200. The national median home value is $219,700. The average price of homes sold in Monroe, GA is $131,100. Approximately 31.68% of Monroe homes are owned, compared to 56.29% rented, while 12.03% are vacant. Monroe real estate listings include condos, townhomes, and single family homes for sale. Commercial properties are also available. If you see a property you’re interested in, contact a Monroe real estate agent to arrange a tour today!
Monroe, Georgia 30656 has a population of 13,298. Monroe 30656 is less family-centric than the surrounding county with 28.24% of the households containing married families with children. The county average for households married with children is 31.9%.
The median household income in Monroe, Georgia 30656 is $32,510. The median household income for the surrounding county is $55,876 compared to the national median of $57,652. The median age of people living in Monroe 30656 is 33.3 years.
Monroe Weather
The average high temperature in July is 90.4 degrees, with an average low temperature in January of 31 degrees. The average rainfall is approximately 49.7 inches per year, with 0.7 inches of snow per year.
