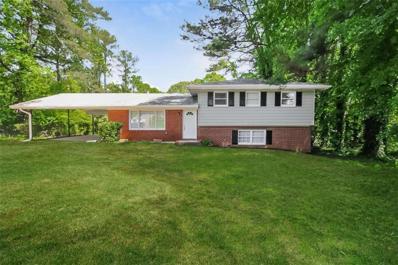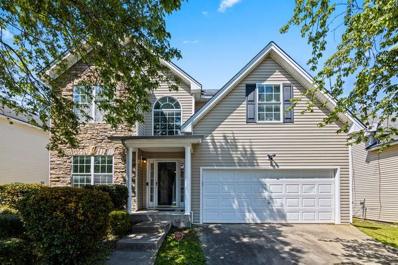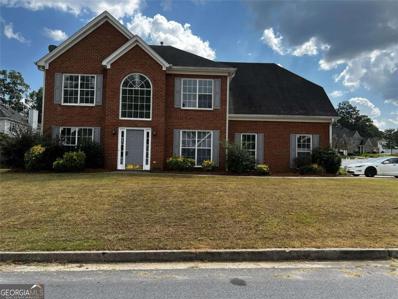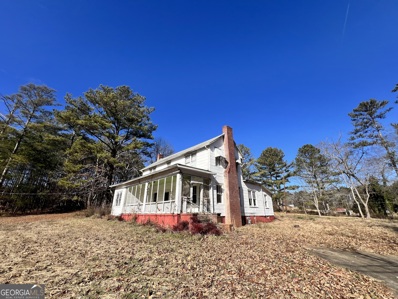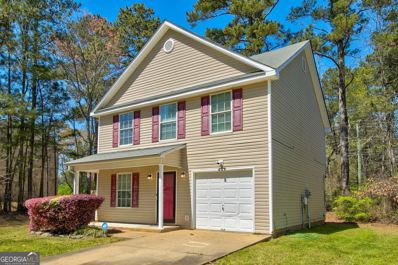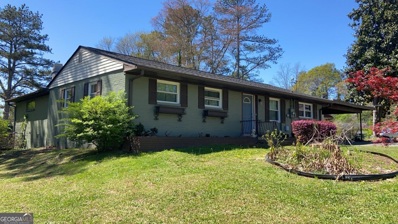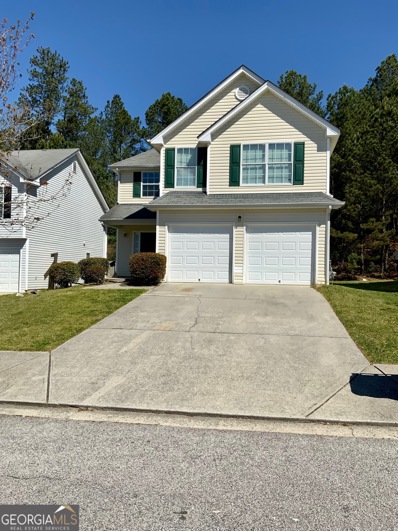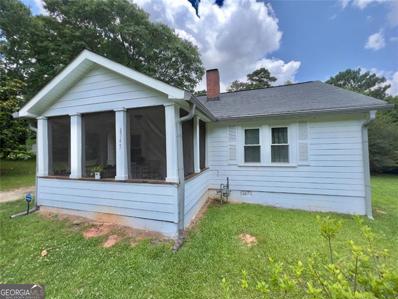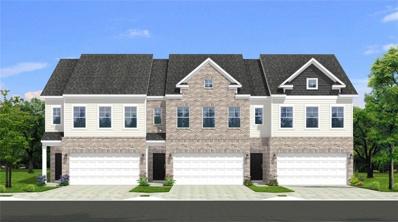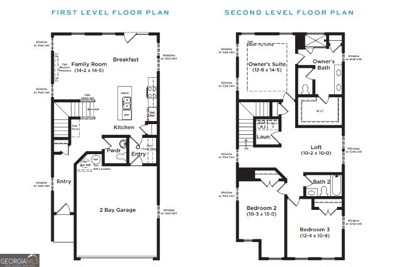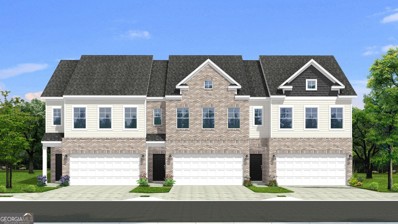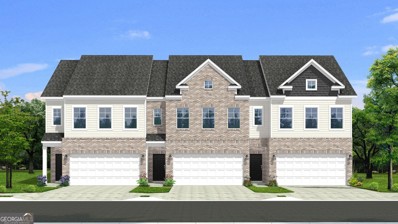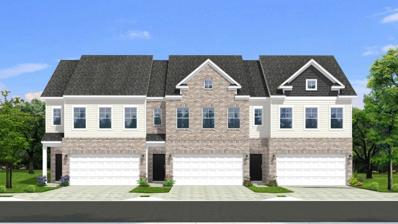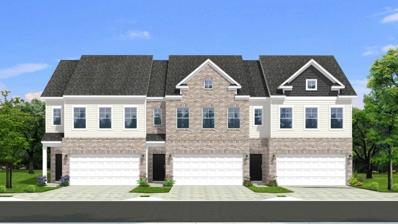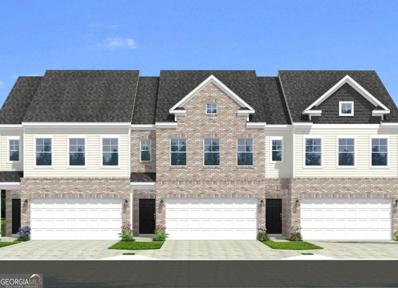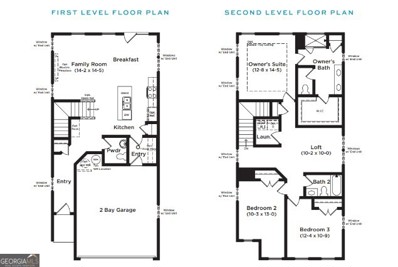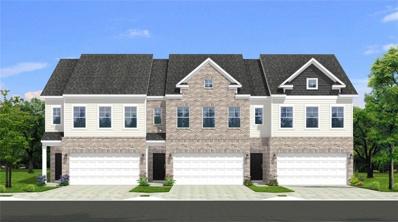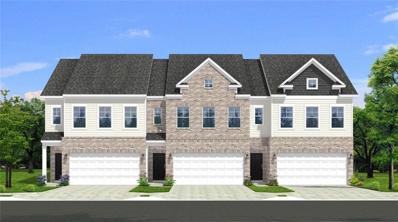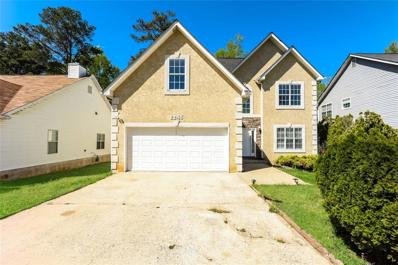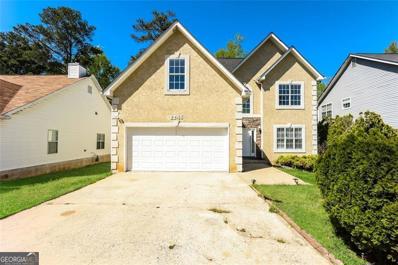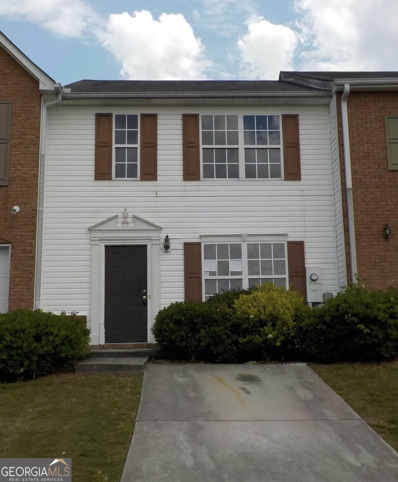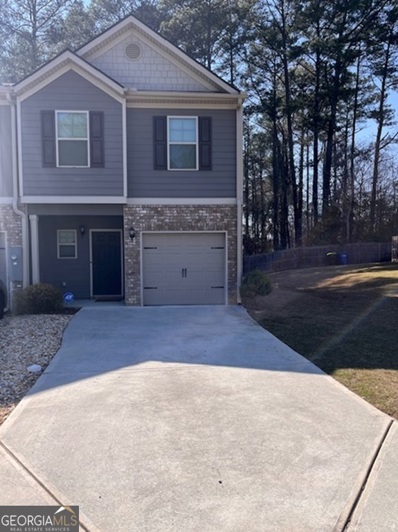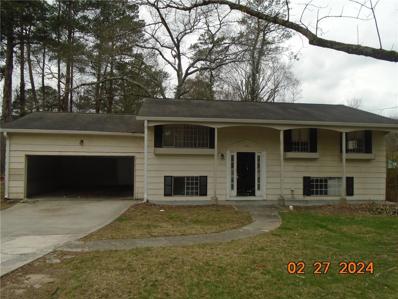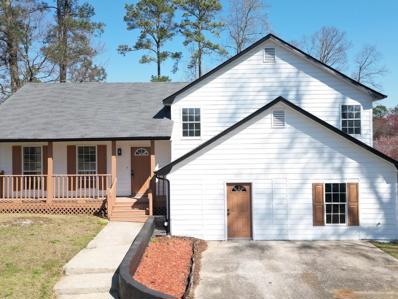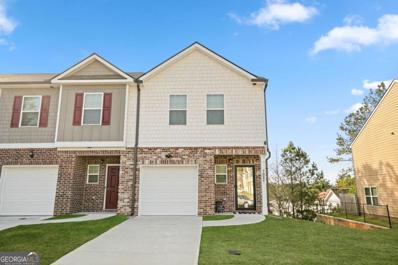Riverdale GA Homes for Sale
$255,000
1871 Highway 138 Riverdale, GA 30296
- Type:
- Single Family
- Sq.Ft.:
- 1,248
- Status:
- Active
- Beds:
- 4
- Lot size:
- 2.7 Acres
- Year built:
- 1967
- Baths:
- 3.00
- MLS#:
- 7364265
ADDITIONAL INFORMATION
Welcome to a place where opportunity meets comfort. This charming property on Highway 138 SW is primed to become your perfect haven. Enter inside and envision creating memories in the inviting living spaces, designed to suit your lifestyle. Unwind in the tranquility of your spacious primary suite after a long day, or gather loved ones for enjoyable evenings in the welcoming common areas. Whether you seek a peaceful retreat or a vibrant community atmosphere, this Riverdale residence offers something for everyone.
$300,000
2733 South Hills Riverdale, GA 30296
- Type:
- Single Family
- Sq.Ft.:
- 2,043
- Status:
- Active
- Beds:
- 4
- Lot size:
- 0.12 Acres
- Year built:
- 2005
- Baths:
- 3.00
- MLS#:
- 7363746
- Subdivision:
- South Hills
ADDITIONAL INFORMATION
WELCOME! TO THIS BEAUTIFUL HOUSE READY FOR YOU TO CALL HOME!! This large roomy home is located close to the Atlanta airport and shops, making it convenient for all your travel and shopping needs. With four spacious bedrooms and two and 1/2 bathrooms, there is plenty of room for a growing family or guests. This home is located in South Hills conveniently located only 10 - 12 minutes from the beltway. The wooden fenced back yard provides privacy and security large enough to fit a maximum size trampoline. The backyard IS perfect for outdoor gatherings or relaxing in the sun. Don't miss out on this FANTASTIC opportunity to make this house your new home.
$340,000
500 Kings Place Riverdale, GA 30296
- Type:
- Single Family
- Sq.Ft.:
- n/a
- Status:
- Active
- Beds:
- 4
- Lot size:
- 0.14 Acres
- Year built:
- 1999
- Baths:
- 3.00
- MLS#:
- 10276369
- Subdivision:
- Lake Royale
ADDITIONAL INFORMATION
TOTAL RENOVATION COMPLETED! INTERIOR PAINTED, NEW FLOORING, NEW KITCHEN CABINETS, NEW APPLIANCES, NEW LIGHTING, NEW VANITIES. Full Brick Front on a corner lot with a side entry garage. Enter the front door into 2 Story Foyer, to the left is a formal living room and on the right if the formal Dining Room and straight ahead is the formal Family Room with so much natural light and fireplace. Formal Family Room is open to the Kitchen and Powder Room. Family Room is open to the formal Dining Room. Stairs to 2nd floor, 4 bedrooms and 2 full baths. Overlooking the foyer and front door. 2 bedrooms on right, one bedroom on left, laundry room and full bath. Next enter the spacious Master Bedroom with Sitting Area. Master Bath and Master Walk-In Closet. One fourth mile to Old National Hwy, Shopping, Grocery Stores, Drug Stores, Restaurants and the Airport.
- Type:
- Single Family
- Sq.Ft.:
- 2,300
- Status:
- Active
- Beds:
- 3
- Lot size:
- 1.69 Acres
- Year built:
- 1943
- Baths:
- 2.00
- MLS#:
- 10275984
- Subdivision:
- None
ADDITIONAL INFORMATION
What a find! Family-owned since the 1940's, never before offered on the market. Zoned agricultural, a bonus for those who wish to cultivate and grow their own food. The farmhouse that stands needs repairs and rehab. It would make a wonderful project for those who are looking to live the Magnolia lifestyle. The property also houses a separate barn which has been converted to a 2-car garage with ample storage. Access to the home is not available.
- Type:
- Single Family
- Sq.Ft.:
- 2,048
- Status:
- Active
- Beds:
- 3
- Lot size:
- 0.13 Acres
- Year built:
- 2006
- Baths:
- 3.00
- MLS#:
- 20177624
- Subdivision:
- Bethsaida Pointe
ADDITIONAL INFORMATION
Welcome Home! Beautiful 2 Story home located in the sought after Bethsaida Pointe Community. This All-Electric 3-bedroom, 2.5 bath home features a Large Eat in Kitchen. All Bedrooms located on the 2nd floor are Spacious. The Primary Suite has private bath with large separate soaking tub and shower. NO HOA!!! Conveniently located near shopping, grocery stores, public transportation and Hwy 285 & 85. Show and sell!! This property won't last long.
- Type:
- Single Family
- Sq.Ft.:
- 1,843
- Status:
- Active
- Beds:
- 4
- Year built:
- 1962
- Baths:
- 2.00
- MLS#:
- 20177599
- Subdivision:
- Heatherwood
ADDITIONAL INFORMATION
**Tenant-in-place** must have an appointment to see! Welcome home to this recently updated brick ranch. This 4BR/2BA split bedroom floor plan with open kitchen features all updated appliances and is open to the living room! An additional large family room with fireplace and bar area that leads to a sunroom and backyard area that will be perfect for those summer cookouts! This home is located in close proximity to the interstate, airport and shopping.
$300,000
2637 S Hills Riverdale, GA 30296
- Type:
- Single Family
- Sq.Ft.:
- 1,990
- Status:
- Active
- Beds:
- 3
- Lot size:
- 0.11 Acres
- Year built:
- 2004
- Baths:
- 3.00
- MLS#:
- 10275073
ADDITIONAL INFORMATION
This must see!!! Fully renovated 3 bed 3 bath single family home. This home features NEW flooring throughout entire house, new cabinets and granite counter tops. New stainless steel appliance package and washer and dryer that stays with the home. This a well kept home and neighborhood is minutes away from LA Fitness, Walmart, Grocery stores, Gas and many places to dine or order takeout. Minutes away from the AIRPORT.
- Type:
- Single Family
- Sq.Ft.:
- 1,094
- Status:
- Active
- Beds:
- 3
- Lot size:
- 1 Acres
- Year built:
- 1941
- Baths:
- 1.00
- MLS#:
- 10274457
- Subdivision:
- None
ADDITIONAL INFORMATION
Welcome to this charming residence featuring a covered and screened-in front porch on an expansive and secluded one-acre lot. The house boasts hardwood floors discreetly concealed beneath the carpeting and linoleum flooring throughout. A captivating brick fireplace enhances the cozy atmosphere, while the durable Hardie Plank siding contributes to the home's enduring appeal. A modern HVAC system was installed three years ago, ensuring optimal comfort year-round. Moreover, this delightful abode is a mere 11-minute drive from the bustling Hartsfield-Jackson Atlanta airport.
$328,030
8214 Tiger Way Riverdale, GA 30296
- Type:
- Townhouse
- Sq.Ft.:
- 1,849
- Status:
- Active
- Beds:
- 3
- Year built:
- 2024
- Baths:
- 3.00
- MLS#:
- 7360940
- Subdivision:
- Auburn Ridge
ADDITIONAL INFORMATION
Picture yourself living in this luxurious open concept home. Long foyer reveals chef's kitchen with beautiful cabinets, quartz countertops, kitchen island, tile backsplash and stainless-steel appliances. Yes, refrigerator is included! Freshen up in the powder room and take off your shoes in the mud room before venturing upstairs to find a grand loft and laundry room with top-load washer and dryer included. Spacious primary suite features tray ceiling, walk-in closet and spa-like bathroom with quartz countertops, double vanity, grandiose shower and privacy toilet. Secondary bathroom includes quartz countertops as well. LVP, window screens and blinds throughout. Two-car garage with garage door openers included. This low-maintenance community will truly be made for both entertaining and everyday living with future amenities to include a pool, cabana and pocket park. Conveniently located off GA 85 just minutes from the Airport and Fayette Pavilion! LIMITED PROMOTION on current pricing, so call today!
$328,030
8214 Tiger Way Riverdale, GA 30296
- Type:
- Townhouse
- Sq.Ft.:
- 1,849
- Status:
- Active
- Beds:
- 3
- Year built:
- 2024
- Baths:
- 3.00
- MLS#:
- 10273961
- Subdivision:
- Auburn Ridge
ADDITIONAL INFORMATION
Picture yourself living in this luxurious open concept home. Long foyer reveals chef's kitchen with beautiful cabinets, quartz countertops, kitchen island, tile backsplash and stainless-steel appliances. Yes, refrigerator is included! Freshen up in the powder room and take off your shoes in the mud room before venturing upstairs to find a grand loft and laundry room with top-load washer and dryer included. Spacious primary suite features tray ceiling, walk-in closet and spa-like bathroom with quartz countertops, double vanity, grandiose shower and privacy toilet. Secondary bathroom includes quartz countertops as well. LVP, window screens and blinds throughout. Two-car garage with garage door openers included. This low-maintenance community will truly be made for both entertaining and everyday living with future amenities to include a pool, cabana and pocket park. Conveniently located off GA 85 just minutes from the Airport and Fayette Pavilion! LIMITED PROMOTION on current pricing, so call today!
$330,630
8218 Tiger Way Riverdale, GA 30296
- Type:
- Townhouse
- Sq.Ft.:
- 1,849
- Status:
- Active
- Beds:
- 3
- Lot size:
- 0.2 Acres
- Year built:
- 2024
- Baths:
- 3.00
- MLS#:
- 10273916
- Subdivision:
- Auburn Ridge
ADDITIONAL INFORMATION
Welcome home to our Auburn Ridge community in sought after Riverdale by DRB Homes! No detail is left behind in this beautiful town home featuring an exquisite brick exterior. Our spacious Luca features 3 bedrooms, 2 full bathrooms, a Mudd room and an open layout on the main level. The stunning kitchen features an expansive island with quartz and beautiful cabinets with a spacious walk-in pantry. Upstairs you will find a welcoming loft leading to the owner's suite, large closets, large shower, and separate soaking tub. This home is nearing completion and estimated for a August-September 2024 move-in! Please note: The main photo is of the actual home but the interior photos/virtual tours are of a decorated model or spec home.
$328,030
8214 Tiger Way Riverdale, GA 30296
- Type:
- Townhouse
- Sq.Ft.:
- 1,849
- Status:
- Active
- Beds:
- 3
- Lot size:
- 0.2 Acres
- Year built:
- 2024
- Baths:
- 3.00
- MLS#:
- 10273913
- Subdivision:
- Auburn Ridge
ADDITIONAL INFORMATION
Welcome home to our Auburn Ridge community in sought after Riverdale by DRB Homes! No detail is left behind in this beautiful town home featuring an exquisite brick exterior. Our spacious Luca features 3 bedrooms, 2 full bathrooms, a Mudd room and an open layout on the main level. The stunning kitchen features an expansive island with quartz and beautiful cabinets with a spacious walk-in pantry. Upstairs you will find a welcoming loft leading to the owner's suite, large closets, large shower, and separate soaking tub. This home is nearing completion and estimated for a August-September 2024 move-in! Please note: The main photo is of the actual home but the interior photos/virtual tours are of a decorated model or spec home.
$330,630
8218 Tiger Way Riverdale, GA 30296
- Type:
- Townhouse
- Sq.Ft.:
- 1,849
- Status:
- Active
- Beds:
- 3
- Lot size:
- 0.2 Acres
- Year built:
- 2024
- Baths:
- 3.00
- MLS#:
- 7360880
- Subdivision:
- Auburn Ridge
ADDITIONAL INFORMATION
Welcome home to our Auburn Ridge community in sought after Riverdale by DRB Homes! No detail is left behind in this beautiful town home featuring an exquisite brick exterior. Our spacious Luca features 3 bedrooms, 2 full bathrooms, a Mudd room and an open layout on the main level. The stunning kitchen features an expansive island with quartz and beautiful cabinets with a spacious walk-in pantry. Upstairs you will find a welcoming loft leading to the owner's suite, large closets, large shower, and separate soaking tub. This home is nearing completion and estimated for a August-September 2024 move-in! Please note: The main photo is of the actual home but the interior photos/virtual tours are of a decorated model or spec home.
$328,030
8214 Tiger Way Riverdale, GA 30296
- Type:
- Townhouse
- Sq.Ft.:
- 1,849
- Status:
- Active
- Beds:
- 3
- Lot size:
- 0.2 Acres
- Year built:
- 2024
- Baths:
- 3.00
- MLS#:
- 7360878
- Subdivision:
- Auburn Ridge
ADDITIONAL INFORMATION
Welcome home to our Auburn Ridge community in sought after Riverdale by DRB Homes! No detail is left behind in this beautiful town home featuring an exquisite brick exterior. Our spacious Luca features 3 bedrooms, 2 full bathrooms, a Mudd room and an open layout on the main level. The stunning kitchen features an expansive island with quartz and beautiful cabinets with a spacious walk-in pantry. Upstairs you will find a welcoming loft leading to the owner's suite, large closets, large shower, and separate soaking tub. This home is nearing completion and estimated for a August-September 2024 move-in! Please note: The main photo is of the actual home but the interior photos/virtual tours are of a decorated model or spec home.
$330,930
8206 Tiger Way Riverdale, GA 30296
- Type:
- Townhouse
- Sq.Ft.:
- 1,849
- Status:
- Active
- Beds:
- 3
- Year built:
- 2024
- Baths:
- 3.00
- MLS#:
- 10273690
- Subdivision:
- Auburn Ridge
ADDITIONAL INFORMATION
Picture yourself living in this luxurious open concept home. Long foyer reveals chef's kitchen with beautiful cabinets, quartz countertops, kitchen island, tile backsplash and stainless-steel appliances. Yes, refrigerator is included! Freshen up in the powder room and take off your shoes in the mud room before venturing upstairs to find a grand loft and laundry room with top-load washer and dryer included. Spacious primary suite features walk-in closet and spa-like bathroom with quartz countertops, double vanity, grandiose shower and privacy toilet. Secondary bathroom includes quartz countertops as well. LVP, window screens and blinds throughout. Two-car garage with garage door openers included. This low-maintenance commmunity will truly be made for both entertaining and everyday living with future amenities to include a pool, cabana and pocket park. Conveniently located off GA 85 just minutes from the Airport and Fayette Pavilion! LIMITED PROMOTION on current pricing, so call today!
$320,930
8190 Tiger Way Riverdale, GA 30296
- Type:
- Townhouse
- Sq.Ft.:
- 1,849
- Status:
- Active
- Beds:
- 3
- Year built:
- 2024
- Baths:
- 3.00
- MLS#:
- 10273647
- Subdivision:
- Auburn Ridge
ADDITIONAL INFORMATION
Picture yourself living in this luxurious open concept home. Long foyer reveals chef's kitchen with beautiful cabinets, quartz countertops, kitchen island, tile backsplash and stainless-steel appliances. Yes, refrigerator is included! Freshen up in the powder room and take off your shoes in the mud room before venturing upstairs to find a grand loft and laundry room with top-load washer and dryer included. Spacious primary suite features tray ceiling, walk-in closet and spa-like bathroom with quartz countertops, double vanity, grandiose shower and privacy toilet. Secondary bathroom includes quartz countertops as well. LVP, window screens and blinds throughout. Two-car garage with garage door openers included. This low-maintenance community will truly be made for both entertaining and everyday living with future amenities to include a pool, cabana and pocket park. Conveniently located off GA 85 just minutes from the Airport and Fayette Pavilion! LIMITED PROMOTION on current pricing, so call today!
$320,930
8190 Tiger Way Riverdale, GA 30296
- Type:
- Townhouse
- Sq.Ft.:
- 1,849
- Status:
- Active
- Beds:
- 3
- Year built:
- 2024
- Baths:
- 3.00
- MLS#:
- 7360605
- Subdivision:
- Auburn Ridge
ADDITIONAL INFORMATION
Picture yourself living in this luxurious open concept home. Long foyer reveals chef's kitchen with beautiful cabinets, quartz countertops, kitchen island, tile backsplash and stainless-steel appliances. Yes, refrigerator is included! Freshen up in the powder room and take off your shoes in the mud room before venturing upstairs to find a grand loft and laundry room with top-load washer and dryer. Spacious primary suite features tray ceiling, walk-in closet and spa-like bathroom with quartz countertops, double vanity, grandiose shower and privacy toilet. Secondary bathroom includes quartz countertops as well. LVP, window screens and blinds throughout. Two-car garage with garage door openers included. This low-maintenance community will truly be made for both entertaining and everyday living with future amenities to include a pool, cabana and pocket park. Conveniently located off GA 85 just minutes from the Airport and Fayette Pavilion! LIMITED PROMOTION on current pricing so call today!
$330,930
8206 Tiger Way Riverdale, GA 30296
- Type:
- Townhouse
- Sq.Ft.:
- 1,849
- Status:
- Active
- Beds:
- 3
- Year built:
- 2024
- Baths:
- 3.00
- MLS#:
- 7360645
- Subdivision:
- Auburn Ridge
ADDITIONAL INFORMATION
Picture yourself living in this luxurious open concept home. Long foyer reveals chef's kitchen with beautiful cabinets, quartz countertops, kitchen island, tile backsplash and stainless-steel appliances. Yes, refrigerator is included! Freshen up in the powder room and take off your shoes in the mud room before venturing upstairs to find a grand loft and laundry room with top-load washer and dryer included. Spacious primary suite features walk-in closet and spa-like bathroom with quartz countertops, double vanity, grandiose shower and privacy toilet. Secondary bathroom includes quartz countertops as well. LVP, window screens and blinds throughout. Two-car garage with garage door openers included. This low-maintenance commmunity will truly be made for both entertaining and everyday living with future amenities to include a pool, cabana and pocket park. Conveniently located off GA 85 just minutes from the Airport and Fayette Pavilion! LIMITED PROMOTION on current pricing, so call today!
- Type:
- Single Family
- Sq.Ft.:
- 2,500
- Status:
- Active
- Beds:
- 4
- Lot size:
- 0.19 Acres
- Year built:
- 1997
- Baths:
- 3.00
- MLS#:
- 7360950
- Subdivision:
- Lake Royale
ADDITIONAL INFORMATION
Move in ready Spacious 4 Bedroom 2.5 Bath Home with separate LR, Separate DR. Lrg Foyer ,Kitchen w/Breakfast Bar leads out to Large Deck and Master on the Main. Great location close to shopping and a main highway.
$314,900
2245 Lake Royale Riverdale, GA 30296
- Type:
- Single Family
- Sq.Ft.:
- n/a
- Status:
- Active
- Beds:
- 4
- Lot size:
- 0.19 Acres
- Year built:
- 1997
- Baths:
- 3.00
- MLS#:
- 10276285
- Subdivision:
- Lake Royale
ADDITIONAL INFORMATION
Move in ready Spacious 4 Bedroom 2.5 Bath Home with separate LR, Separate DR. Lrg Foyer ,Kitchen w/Breakfast Bar leads out to Large Deck and Master on the Main. Great location close to shopping and a main highway.
- Type:
- Townhouse
- Sq.Ft.:
- 1,448
- Status:
- Active
- Beds:
- 3
- Lot size:
- 3,043 Acres
- Year built:
- 2003
- Baths:
- 3.00
- MLS#:
- 10270880
- Subdivision:
- Reserve At Lake Ridge
ADDITIONAL INFORMATION
Welcome to your newly renovated 2-story townhome! This lovely space features a spacious floorpan adorned with updated LVP flooring, new carpet, new paint throughout, updated kitchen with granite countertops and stainless steel appliances, and new lighting. Venturing upstairs, you will find spacious secondary bedrooms, an updated main bathroom, and a large principal bedroom with an updated ensuite bathroom. The Reserve at Lake Ridge a beautiful swim tennis community featuring lakeside views and is situated in a prime location, convenient to shopping, dining, Hartsfield-Jackson International Airport, and much more! Seller is a license real estate agent.
- Type:
- Townhouse
- Sq.Ft.:
- 1,539
- Status:
- Active
- Beds:
- 3
- Lot size:
- 0.12 Acres
- Year built:
- 2020
- Baths:
- 3.00
- MLS#:
- 10270824
- Subdivision:
- None
ADDITIONAL INFORMATION
Welcome to The Oaks At Flat Shoals Community. This beautiful end unit townhome comes equipped with a 1-car garage spacious enough to fit a large SUV. You'll be greeted by an airy foyer with views into the living room where natural light is abundant. Open-concept living provides sight-lines that connects the living, dining, and kitchen seamlessly with a half-bath to accommodate your guests. Head upstairs to 2 nice-size secondary bedrooms and a spacious primary suite. Enjoy a seamless glass lined shower and separate soaking tub in the master ensuite and a huge walk-in closet in the primary bedroom. You'll also find a generous sized laundry room located upstairs for maximum convenience. Here at The Oaks, you're walking distance to shopping, food, fitness, and nightlife and 10 minutes to all things Camp Creek. Only a 20 min drive into the city and 10 min to the airport. Come tour and see why this home is just right for you.
- Type:
- Single Family
- Sq.Ft.:
- 1,353
- Status:
- Active
- Beds:
- 3
- Lot size:
- 0.37 Acres
- Year built:
- 1962
- Baths:
- 2.00
- MLS#:
- 7354025
- Subdivision:
- Heatherwood
ADDITIONAL INFORMATION
Discover the perfect blend of space and functionality in this charming split-level home. Offering a versatile layout designed to accommodate your every need, it has 3 bedrooms, 1.5 bathrooms, and an attached 2-car garage, providing ample room for comfortable living. Downstairs, the finished basement offers additional living space, including a bonus room that can be customized to suit your needs. The possibilities are endless, whether you're creating a home office, a playroom for the kids, or a cozy den for movie nights.
- Type:
- Single Family
- Sq.Ft.:
- 2,448
- Status:
- Active
- Beds:
- 3
- Year built:
- 1989
- Baths:
- 2.00
- MLS#:
- 7353259
- Subdivision:
- Cardinal Ridge
ADDITIONAL INFORMATION
Welcome to your dream home! This stunning 3 bedroom, 2 bathroom haven boasts a bonus room and dedicated office space, perfect for accommodating your modern lifestyle needs. Recently updated and remodeled, this residence exudes contemporary charm and functionality. The functional layout provides a cozy feel with stylish finishes including granite countertops and stainless steel appliances. Enjoy the huge backyard ideal for outdoor entertaining or relaxation and the storage shed perfect for storing your tools equipped with shelving. Located in a desirable neighborhood, close to amenities and schools, this home offers the perfect blend of comfort and convenience. Don't miss the opportunity to make this gem yours!
$275,000
7021 Livia Point Riverdale, GA 30296
- Type:
- Townhouse
- Sq.Ft.:
- n/a
- Status:
- Active
- Beds:
- 3
- Lot size:
- 0.08 Acres
- Year built:
- 2021
- Baths:
- 3.00
- MLS#:
- 10267136
- Subdivision:
- Carrington Pointe
ADDITIONAL INFORMATION
Presenting an exquisite opportunity to own a luxurious, fairly new, and freshly painted end unit townhome that exemplifies modern elegance and thoughtful craftsmanship at every turn. This remarkable residence is distinguished by its high-end black snake skin wallpaper downstairs, creating a bold and sophisticated ambiance that is sure to impress from the moment you step inside. The home is meticulously upgraded with lighting fixtures throughout, enhancing the already inviting atmosphere with a warm glow. The open concept living space, with its soaring 9-ft. ceilings throughout the main floor, offers an expansive and welcoming area for entertaining or relaxing in style. The heart of this home is the stunning kitchen, boasting elegant granite countertops and pristine white kitchen cabinets adorned with crown molding. A functional kitchen island, equipped with double sinks and a garbage disposal, stands at the ready for culinary exploration, complemented by a suite of stainless steel appliances that marry convenience with style. Ascending to the upper level, the owner's suite retreat awaits as a haven of tranquility, featuring custom wallpaper accented wall and massive walk-in closet that promises ample storage. The en suite bathroom is a masterpiece of design, offering a double vanity sink, a separate shower, and a luxurious tub for ultimate relaxation. Spacious secondary bedrooms provide comfort and versatility, complete with cultured marble sinks in the secondary bathroom, ensuring elegance is a standard throughout the home. Outside, the fenced-in backyard offers a private oasis, perfect for outdoor gatherings or a serene retreat from the hustle and bustle of daily life. This townhome is not just a residence but a statement of luxury and sophistication, waiting to welcome you home.
Price and Tax History when not sourced from FMLS are provided by public records. Mortgage Rates provided by Greenlight Mortgage. School information provided by GreatSchools.org. Drive Times provided by INRIX. Walk Scores provided by Walk Score®. Area Statistics provided by Sperling’s Best Places.
For technical issues regarding this website and/or listing search engine, please contact Xome Tech Support at 844-400-9663 or email us at xomeconcierge@xome.com.
License # 367751 Xome Inc. License # 65656
AndreaD.Conner@xome.com 844-400-XOME (9663)
750 Highway 121 Bypass, Ste 100, Lewisville, TX 75067
Information is deemed reliable but is not guaranteed.

The data relating to real estate for sale on this web site comes in part from the Broker Reciprocity Program of Georgia MLS. Real estate listings held by brokerage firms other than this broker are marked with the Broker Reciprocity logo and detailed information about them includes the name of the listing brokers. The broker providing this data believes it to be correct but advises interested parties to confirm them before relying on them in a purchase decision. Copyright 2024 Georgia MLS. All rights reserved.
Riverdale Real Estate
The median home value in Riverdale, GA is $112,200. This is lower than the county median home value of $114,000. The national median home value is $219,700. The average price of homes sold in Riverdale, GA is $112,200. Approximately 38.77% of Riverdale homes are owned, compared to 50.41% rented, while 10.82% are vacant. Riverdale real estate listings include condos, townhomes, and single family homes for sale. Commercial properties are also available. If you see a property you’re interested in, contact a Riverdale real estate agent to arrange a tour today!
Riverdale, Georgia 30296 has a population of 15,931. Riverdale 30296 is less family-centric than the surrounding county with 24.26% of the households containing married families with children. The county average for households married with children is 26.32%.
The median household income in Riverdale, Georgia 30296 is $37,431. The median household income for the surrounding county is $44,106 compared to the national median of $57,652. The median age of people living in Riverdale 30296 is 33.5 years.
Riverdale Weather
The average high temperature in July is 89.4 degrees, with an average low temperature in January of 33.1 degrees. The average rainfall is approximately 51.1 inches per year, with 2 inches of snow per year.
