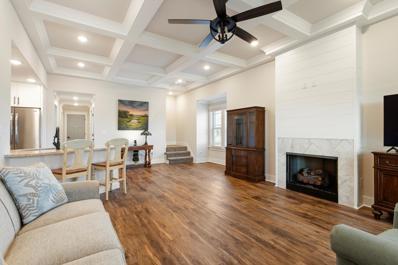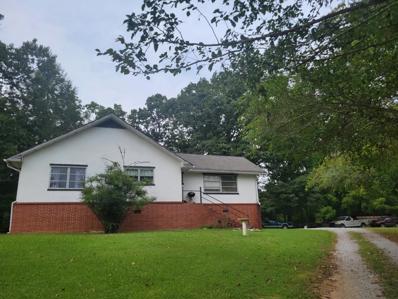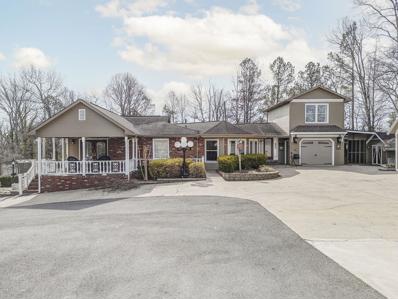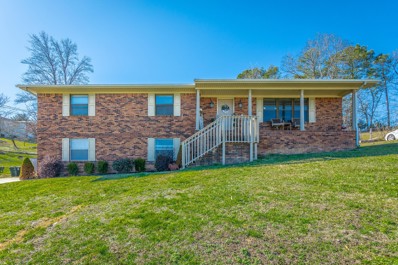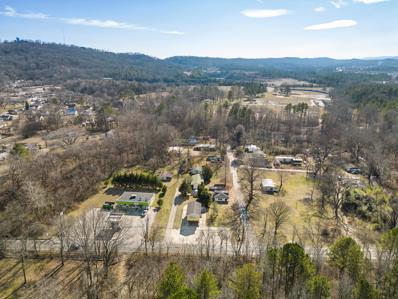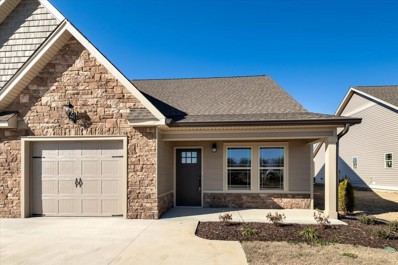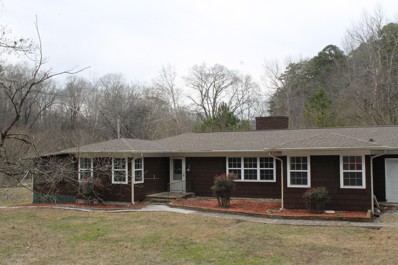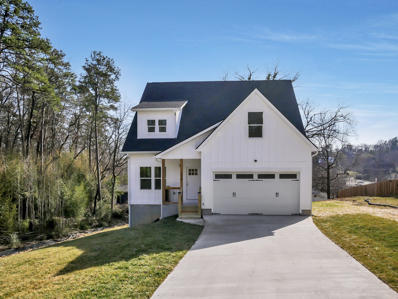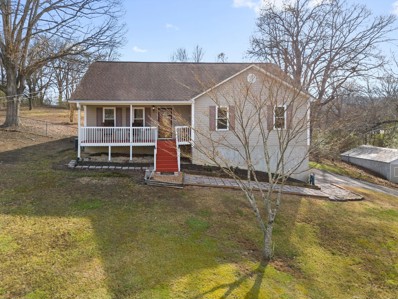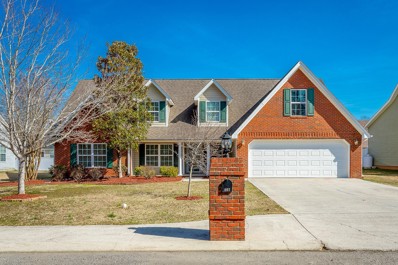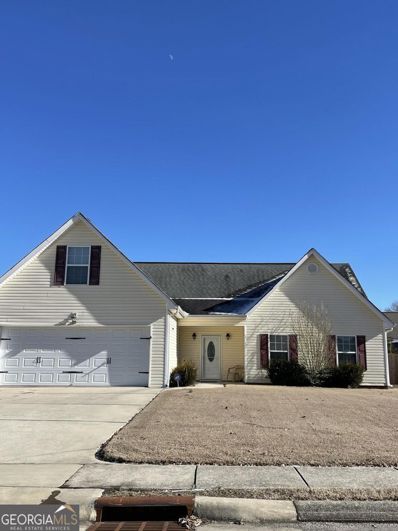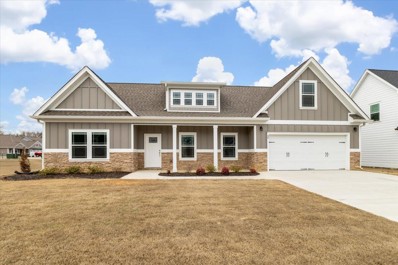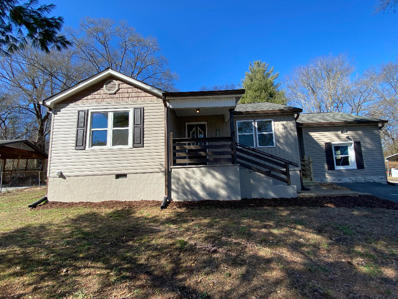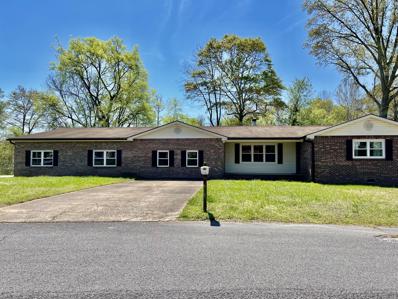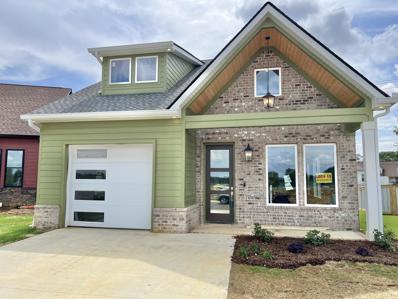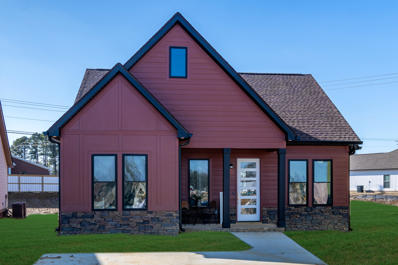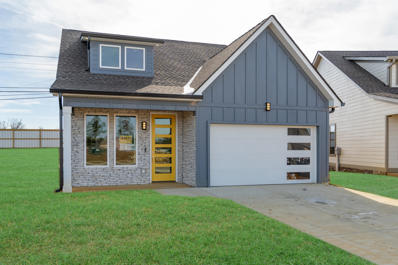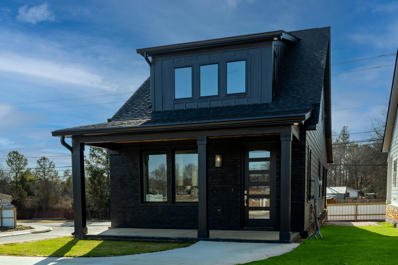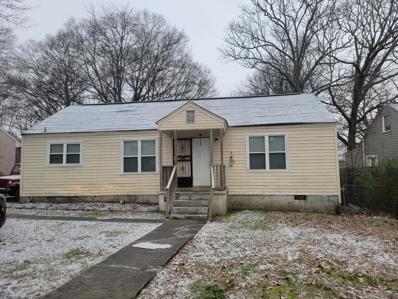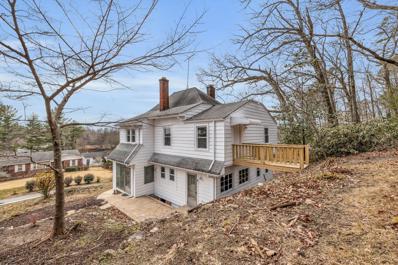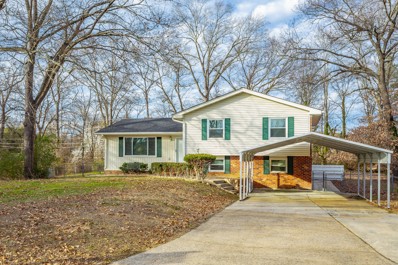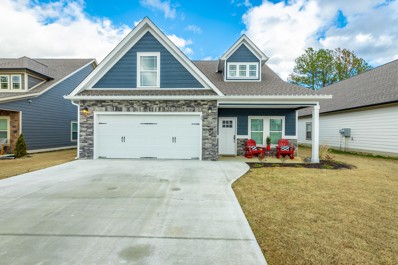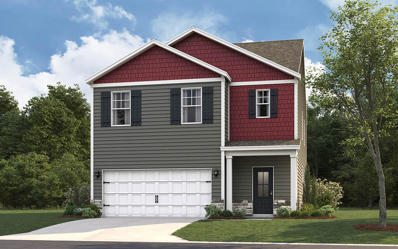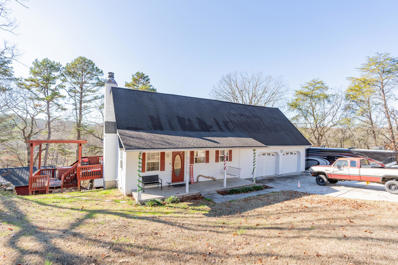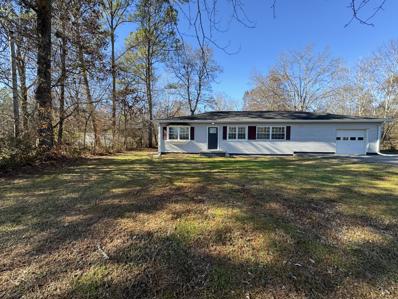Rossville GA Homes for Sale
Open House:
Sunday, 4/28 2:00-4:00PM
- Type:
- Single Family
- Sq.Ft.:
- 1,382
- Status:
- Active
- Beds:
- 2
- Lot size:
- 0.12 Acres
- Year built:
- 2023
- Baths:
- 2.00
- MLS#:
- 1387250
- Subdivision:
- Sunset Cove Ests
ADDITIONAL INFORMATION
- Type:
- Single Family
- Sq.Ft.:
- 2,178
- Status:
- Active
- Beds:
- 3
- Lot size:
- 20 Acres
- Year built:
- 1948
- Baths:
- 2.00
- MLS#:
- 1387073
- Subdivision:
- None
ADDITIONAL INFORMATION
$800,000
109 E Circle Dr Rossville, GA 30741
- Type:
- Single Family
- Sq.Ft.:
- 3,258
- Status:
- Active
- Beds:
- 3
- Lot size:
- 2.11 Acres
- Year built:
- 1980
- Baths:
- 3.00
- MLS#:
- 1386890
- Subdivision:
- None
ADDITIONAL INFORMATION
$289,999
1705 Rebel Rd E Rossville, GA 30741
- Type:
- Single Family
- Sq.Ft.:
- 2,210
- Status:
- Active
- Beds:
- 4
- Lot size:
- 0.34 Acres
- Year built:
- 1975
- Baths:
- 3.00
- MLS#:
- 2619595
- Subdivision:
- Rebel Acres
ADDITIONAL INFORMATION
Welcome to your spacious and inviting 4 bedroom, 2.5 bathroom, 2210 sqft home conveniently located near shopping, dining and entertainment in Fort Oglethorpe and just 15 minutes to downtown Chattanooga. This beautiful home features a main level with a primary bedroom and ensuite bathroom, 2 additional guest bedrooms, a guest bathroom, formal dining room, large living room, and a kitchen with ample cabinets. New HVAC, water heater and LVP flooring and the roof is only 8 years old. The finished basement offers a laundry room, large family room, and an additional master bedroom with a walk in closet and a half bathroom. Step outside to your private oasis - the backyard boasts an above ground pool with a large deck and screened-in back porch, all enclosed by a privacy fence. Don't miss the opportunity to make this your new home!
$441,000
412 James St Rossville, GA 30741
- Type:
- Single Family
- Sq.Ft.:
- 1,937
- Status:
- Active
- Beds:
- 5
- Lot size:
- 1.51 Acres
- Year built:
- 2004
- Baths:
- 5.00
- MLS#:
- 1386605
- Subdivision:
- None
ADDITIONAL INFORMATION
- Type:
- Townhouse
- Sq.Ft.:
- 1,332
- Status:
- Active
- Beds:
- 2
- Lot size:
- 0.12 Acres
- Year built:
- 2024
- Baths:
- 2.00
- MLS#:
- 2618669
- Subdivision:
- Sunset Cove Ests
ADDITIONAL INFORMATION
One level duplex townhome in gated community in ultra convenient location! You'll love this unit as you walk in the front door and see the hardwood floors, tall coffered ceilings, gas fireplace and open kitchen/dining room. The kitchen features beautiful white granite counter tops, stainless steel appliances, large pantry and lots of cabinets. The primary bedroom is spacious with direct access to the back patio, a large walk-in closet and en suite bathroom with double vanity and large shower. A secondary bedroom is also on the main level, along with a second bathroom in the hallway. Upstairs you'll find a large unfinished space that's perfect for storage without having to climb a ladder. Sunset cove is a gated community and the HOA covers yard maintenance! All of this located just across the state line from shopping, dining, health care and lots of new development in East Ridge and just minutes to I-75!
- Type:
- Single Family
- Sq.Ft.:
- 1,960
- Status:
- Active
- Beds:
- 4
- Lot size:
- 1.14 Acres
- Year built:
- 1952
- Baths:
- 1.00
- MLS#:
- 2618626
ADDITIONAL INFORMATION
This lovely Home has 4 bedrooms 1 full bath. Sits on 1.14 acres of land. Features 2 gas fireplaces. A large living area. Also has an extra room off the kitchen that could be used as another bedroom or game room or storage. You can enjoy the evenings on the screened in porch. It has a 2 car garage. This home has had some recent updates, new interior pain, new exterior paint, New Flooring and Stained Hardwoods, updated bathroom and some lighting. Another added feature is the well water pump.
$397,000
218 Catoosa St Rossville, GA 30741
- Type:
- Single Family
- Sq.Ft.:
- 2,115
- Status:
- Active
- Beds:
- 3
- Lot size:
- 0.5 Acres
- Year built:
- 2023
- Baths:
- 3.00
- MLS#:
- 1386329
- Subdivision:
- Asterwood
ADDITIONAL INFORMATION
- Type:
- Single Family
- Sq.Ft.:
- 2,872
- Status:
- Active
- Beds:
- 3
- Lot size:
- 1.19 Acres
- Year built:
- 2001
- Baths:
- 3.00
- MLS#:
- 2619836
ADDITIONAL INFORMATION
This delightful residence sits on just over an acre of land, strategically positioned minutes away from both Chattanooga and Fort Oglethorpe, GA. The home features three generously-sized bedrooms and two full baths on the main level, with the added bonus of a finished basement boasting an additional full bath. Ample storage solutions are thoughtfully integrated throughout the property.The spacious kitchen is ideal for hosting your favorite events and showcases beautiful cabinets. Adjacent to the kitchen, you'll find an enclosed sunroom that adds a touch of charm to the living space. The backyard is fully enclosed with a fence, offering privacy and security. The three-car garage not only provides convenient parking but also presents an abundance of storage options.Completing the package is a shed/storage building at the bottom of the driveway, serving as a permanent fixture on the property. The septic tank was professionally serviced in February 2022, and the roof was replaced in 2021.
- Type:
- Single Family
- Sq.Ft.:
- 2,007
- Status:
- Active
- Beds:
- 4
- Lot size:
- 0.23 Acres
- Year built:
- 2006
- Baths:
- 2.00
- MLS#:
- 2643174
- Subdivision:
- Sunrise Meadows
ADDITIONAL INFORMATION
Coming soon.
$344,999
101 Battle Bluff Rossville, GA 30741
- Type:
- Single Family
- Sq.Ft.:
- 2,004
- Status:
- Active
- Beds:
- 3
- Lot size:
- 0.23 Acres
- Year built:
- 2006
- Baths:
- 2.00
- MLS#:
- 10243614
- Subdivision:
- Battlebluff
ADDITIONAL INFORMATION
Welcome to a Lovely home !!! Gorgeous 4 bedroom, 2 bath home is located in the Battle Bluff Estates and only minutes to all of the shops and restaurants of Ft Oglethorpe, 15 min to downtown Chattanooga, TN. As you Step inside you will enjoy high ceilings and an open floor plan. The great room has vaulted ceiling and is open to the kitchen and dining room which is perfect for family living and entertaining. The kitchen features black/ stainless appliances, plenty of cabinet and counter space. Mahogany Cabinets compliment the kitchen! Split bedrooms and The master bedroom is spacious with walk-in closet. The master bath has double sinks, jetted tub and separate shower. There are 2 additional good sized bedrooms, full bath and laundry room on the main level. Bonus room upstairs as the 4th bedroom. Back yard is fenced and the screened porch overlooks the back area. ChatGPT Step into luxury living at this stunning 4-bedroom, 2-bathroom home nestled in the prestigious Battle Bluff Estates. Located just minutes away from the vibrant shops and delectable restaurants of Ft Oglethorpe and a mere 15-minute drive to the heart of downtown Chattanooga, TN, convenience meets elegance in this perfect abode. Upon entering, be greeted by soaring ceilings and an inviting open floor plan that seamlessly connects the great room, kitchen, and dining area. Whether it's family gatherings or entertaining guests, this layout is designed for both comfort and style. The kitchen boasts a modern appeal with sleek black/stainless appliances, ample cabinet space, and exquisite mahogany cabinets, adding a touch of sophistication to your culinary adventures. Retreat to the spacious master bedroom featuring a walk-in closet and indulge in the luxurious master bath, complete with double sinks, a rejuvenating jetted tub, and a separate shower for the ultimate relaxation experience. With two additional generously-sized bedrooms, a full bath, and a convenient laundry room on the main level, practicality meets elegance effortlessly. Need extra space? The bonus room upstairs serves perfectly as a fourth bedroom or versatile living area to suit your needs. Step outside to discover a fenced backyard oasis, ideal for outdoor enjoyment and privacy. Relish in peaceful moments on the screened porch, overlooking the serene surroundings, and create cherished memories in your own slice of paradise. Welcome home to a haven where luxury meets functionality, offering the perfect blend of comfort, convenience, and style for your modern lifestyle. Welcome to a Lovely home !!! Gorgeous 4 bedroom, 2 bath home is located in the Battle Bluff Estates and only minutes to all of the shops and restaurants of Ft Oglethorpe, 15 min to downtown Chattanooga, TN. has vaulted ceiling and is open to the kitchen and dining room which is perfect for family living and entertaining. The kitchen features black/ stainless appliances, plenty of cabinet and counter space. Mahogany Cabinets compliment the kitchen! Split bedrooms and The master bedroom is spacious with walk-in closet. The master bath has double sinks, jetted tub and separate shower. There are 2 additional good sized bedrooms, full bath and laundry room on the main level. Bonus room upstairs as the 4th bedroom. Back yard is fenced and the screened porch overlooks the back area.
- Type:
- Single Family
- Sq.Ft.:
- 1,955
- Status:
- Active
- Beds:
- 3
- Lot size:
- 0.22 Acres
- Year built:
- 2022
- Baths:
- 3.00
- MLS#:
- 2614244
- Subdivision:
- Country Cove
ADDITIONAL INFORMATION
Practically new home with master suite on the main level in convenient location! Built in 2022 and freshly painted, this home is move in ready. You'll love the large open living room that features lots of windows and a gas fireplace surrounded by built-in shelves! The kitchen and dining room are open to the living room and features included granite counter tops and stainless steel appliances. The master suite is on the main level with a large tile shower, separate tub, double vanity and walk-in closet. A half-bath and laundry room complete the main level. Upstairs you'll find two good sized bedrooms on either side of a large bonus living room plus another full bathroom. All of this on a large corner lot that's located just minutes to shopping, dining and health care in Chattanooga and Fort Oglethorpe.
$245,900
3 Reece St Rossville, GA 30741
- Type:
- Single Family
- Sq.Ft.:
- 1,784
- Status:
- Active
- Beds:
- 3
- Lot size:
- 0.38 Acres
- Year built:
- 1957
- Baths:
- 2.00
- MLS#:
- 1385840
- Subdivision:
- None
ADDITIONAL INFORMATION
$325,000
42 Angela Cir Rossville, GA 30741
- Type:
- Single Family
- Sq.Ft.:
- 2,216
- Status:
- Active
- Beds:
- 3
- Lot size:
- 0.8 Acres
- Year built:
- 1988
- Baths:
- 3.00
- MLS#:
- 1385822
- Subdivision:
- Cordell Addn Lynnwood
ADDITIONAL INFORMATION
Open House:
Friday, 4/26 4:00-7:00PM
- Type:
- Single Family
- Sq.Ft.:
- 1,250
- Status:
- Active
- Beds:
- 2
- Lot size:
- 0.2 Acres
- Year built:
- 2024
- Baths:
- 2.00
- MLS#:
- 1385763
- Subdivision:
- Idle Place
ADDITIONAL INFORMATION
Open House:
Friday, 4/26 4:00-7:00PM
- Type:
- Single Family
- Sq.Ft.:
- 1,254
- Status:
- Active
- Beds:
- 3
- Lot size:
- 0.26 Acres
- Year built:
- 2024
- Baths:
- 2.00
- MLS#:
- 1385758
- Subdivision:
- Idle Place
ADDITIONAL INFORMATION
Open House:
Friday, 4/26 4:00-7:00PM
- Type:
- Single Family
- Sq.Ft.:
- 1,774
- Status:
- Active
- Beds:
- 4
- Lot size:
- 0.12 Acres
- Year built:
- 2024
- Baths:
- 3.00
- MLS#:
- 1385757
- Subdivision:
- Idle Place
ADDITIONAL INFORMATION
Open House:
Friday, 4/26 4:00-7:00PM
- Type:
- Single Family
- Sq.Ft.:
- 1,680
- Status:
- Active
- Beds:
- 4
- Lot size:
- 0.11 Acres
- Year built:
- 2024
- Baths:
- 3.00
- MLS#:
- 1385752
- Subdivision:
- Idle Place
ADDITIONAL INFORMATION
$159,000
22 Biscayne Blvd Rossville, GA 30741
- Type:
- Single Family
- Sq.Ft.:
- 1,100
- Status:
- Active
- Beds:
- 3
- Lot size:
- 0.27 Acres
- Year built:
- 1950
- Baths:
- 1.00
- MLS#:
- 1385263
- Subdivision:
- Duncan Park
ADDITIONAL INFORMATION
$267,000
225 Longview Dr Rossville, GA 30741
- Type:
- Single Family
- Sq.Ft.:
- 1,966
- Status:
- Active
- Beds:
- 4
- Lot size:
- 0.41 Acres
- Year built:
- 1927
- Baths:
- 2.00
- MLS#:
- 1385161
- Subdivision:
- Beverly Hills
ADDITIONAL INFORMATION
- Type:
- Single Family
- Sq.Ft.:
- 2,023
- Status:
- Active
- Beds:
- 4
- Lot size:
- 0.26 Acres
- Year built:
- 1964
- Baths:
- 2.00
- MLS#:
- 2610121
- Subdivision:
- Waverly Park
ADDITIONAL INFORMATION
Welcome to your new home conveniently nestled between the vibrant cities of Chattanooga, Fort Oglethorpe, East Ridge, and Ringgold, and zoned for Catoosa County Schools - providing an exceptional educational foundation for your family. This meticulously maintained residence offers a perfect blend of comfort and style. Step inside and be greeted by the timeless allure of hardwood floors in the common areas, creating a warm and inviting atmosphere. The kitchen boasts elegant tile flooring, complementing the stainless steel appliances for a modern touch. Your spacious four-bedroom haven includes two full bathrooms, ensuring both convenience and comfort for your household. A recent addition to this home is the brand-new roof, providing peace of mind and protection for years to come. The basement/den features the enduring charm of hardwood flooring, creating an ideal space for relaxation or entertaining guests. Imagine unwinding after a long day in the privacy of your master bedroom, comple
- Type:
- Single Family
- Sq.Ft.:
- 1,682
- Status:
- Active
- Beds:
- 3
- Lot size:
- 0.16 Acres
- Year built:
- 2022
- Baths:
- 3.00
- MLS#:
- 2610120
- Subdivision:
- Country Cove
ADDITIONAL INFORMATION
Like new home on level lot in ultra convenient location! As you enter the front door you'll love the open concept living room, dining area and kitchen. Hardwood floors, gas fireplace, large kitchen peninsula, granite counter tops and stainless steel appliances make the space beautiful and inviting. The master suite is on the main level with large tile shower, separate tub, double vanity and toilet closet. A half bath and laundry room complete the main level. Upstairs you'll find two spacious bedrooms that share a second full bathroom. Country cove features a community pool and is located less than 5 minutes to I-75 and Ringgold road, providing many great options for shopping, dining and healthcare close by with easy access to Chattanooga. This neighborhood has a Rossville address but is located in the city limits of Fort Oglethorpe and zoned for Catoosa County schools!
$310,329
205 Draft Street Rossville, GA 30741
- Type:
- Single Family
- Sq.Ft.:
- 2,361
- Status:
- Active
- Beds:
- 5
- Lot size:
- 0.11 Acres
- Year built:
- 2023
- Baths:
- 3.00
- MLS#:
- 1384706
- Subdivision:
- Hawk's Ridge
ADDITIONAL INFORMATION
$399,000
3 Overlook Tr Rossville, GA 30741
- Type:
- Single Family
- Sq.Ft.:
- 2,072
- Status:
- Active
- Beds:
- 7
- Lot size:
- 1 Acres
- Year built:
- 1978
- Baths:
- 4.00
- MLS#:
- 1384270
- Subdivision:
- Chick Park
ADDITIONAL INFORMATION
$288,500
496 Mineral Ave Rossville, GA 30741
- Type:
- Single Family
- Sq.Ft.:
- 1,551
- Status:
- Active
- Beds:
- 3
- Lot size:
- 0.68 Acres
- Year built:
- 1955
- Baths:
- 2.00
- MLS#:
- 1384189
- Subdivision:
- None
ADDITIONAL INFORMATION
Andrea D. Conner, License 344441, Xome Inc., License 262361, AndreaD.Conner@xome.com, 844-400-XOME (9663), 751 Highway 121 Bypass, Suite 100, Lewisville, Texas 75067


Listings courtesy of RealTracs MLS as distributed by MLS GRID, based on information submitted to the MLS GRID as of {{last updated}}.. All data is obtained from various sources and may not have been verified by broker or MLS GRID. Supplied Open House Information is subject to change without notice. All information should be independently reviewed and verified for accuracy. Properties may or may not be listed by the office/agent presenting the information. The Digital Millennium Copyright Act of 1998, 17 U.S.C. § 512 (the “DMCA”) provides recourse for copyright owners who believe that material appearing on the Internet infringes their rights under U.S. copyright law. If you believe in good faith that any content or material made available in connection with our website or services infringes your copyright, you (or your agent) may send us a notice requesting that the content or material be removed, or access to it blocked. Notices must be sent in writing by email to DMCAnotice@MLSGrid.com. The DMCA requires that your notice of alleged copyright infringement include the following information: (1) description of the copyrighted work that is the subject of claimed infringement; (2) description of the alleged infringing content and information sufficient to permit us to locate the content; (3) contact information for you, including your address, telephone number and email address; (4) a statement by you that you have a good faith belief that the content in the manner complained of is not authorized by the copyright owner, or its agent, or by the operation of any law; (5) a statement by you, signed under penalty of perjury, that the information in the notification is accurate and that you have the authority to enforce the copyrights that are claimed to be infringed; and (6) a physical or electronic signature of the copyright owner or a person authorized to act on the copyright owner’s behalf. Failure t

The data relating to real estate for sale on this web site comes in part from the Broker Reciprocity Program of Georgia MLS. Real estate listings held by brokerage firms other than this broker are marked with the Broker Reciprocity logo and detailed information about them includes the name of the listing brokers. The broker providing this data believes it to be correct but advises interested parties to confirm them before relying on them in a purchase decision. Copyright 2024 Georgia MLS. All rights reserved.
Rossville Real Estate
The median home value in Rossville, GA is $245,000. This is higher than the county median home value of $106,800. The national median home value is $219,700. The average price of homes sold in Rossville, GA is $245,000. Approximately 42.62% of Rossville homes are owned, compared to 39.12% rented, while 18.26% are vacant. Rossville real estate listings include condos, townhomes, and single family homes for sale. Commercial properties are also available. If you see a property you’re interested in, contact a Rossville real estate agent to arrange a tour today!
Rossville, Georgia has a population of 4,004. Rossville is less family-centric than the surrounding county with 25.4% of the households containing married families with children. The county average for households married with children is 28.17%.
The median household income in Rossville, Georgia is $32,791. The median household income for the surrounding county is $43,581 compared to the national median of $57,652. The median age of people living in Rossville is 36.9 years.
Rossville Weather
The average high temperature in July is 87.9 degrees, with an average low temperature in January of 27.9 degrees. The average rainfall is approximately 53.5 inches per year, with 0.7 inches of snow per year.
