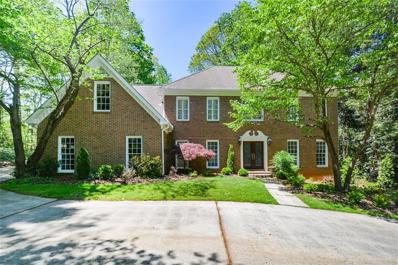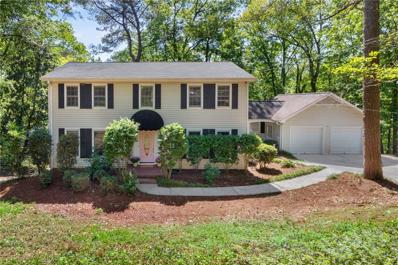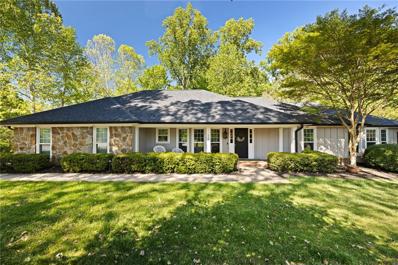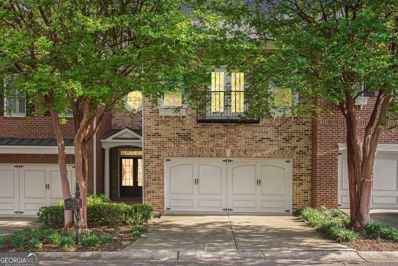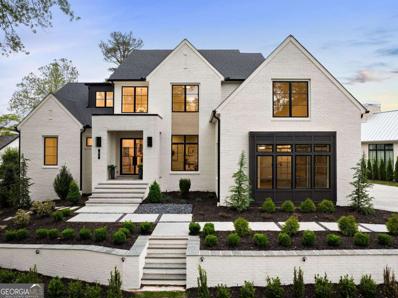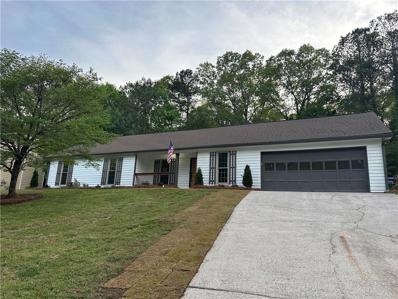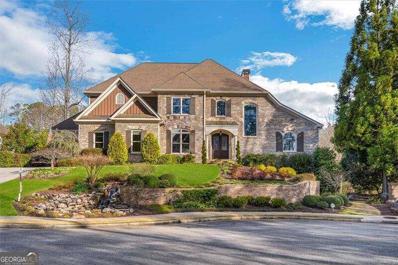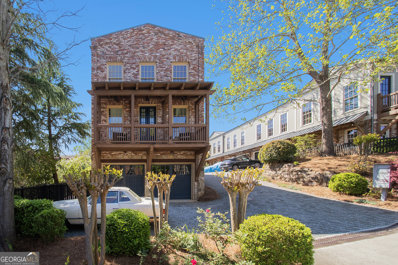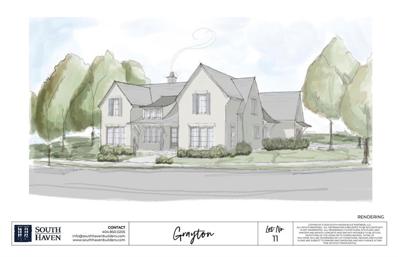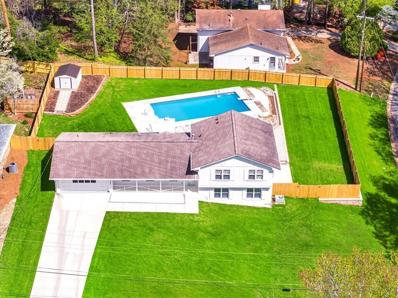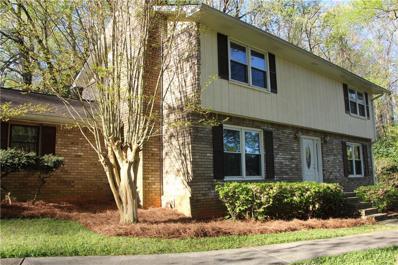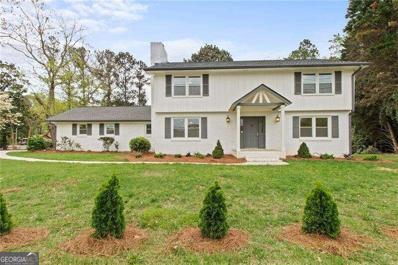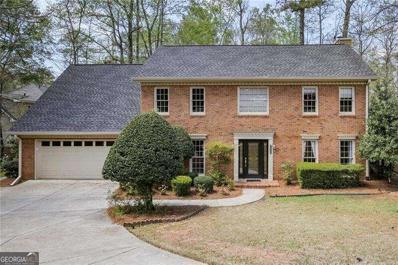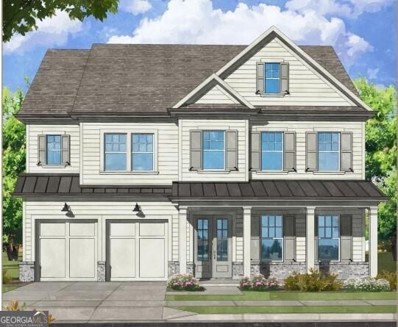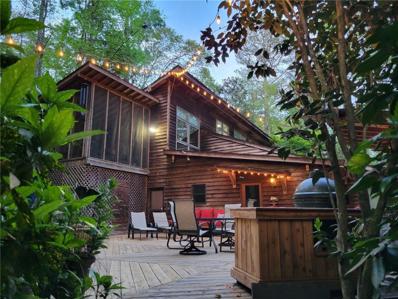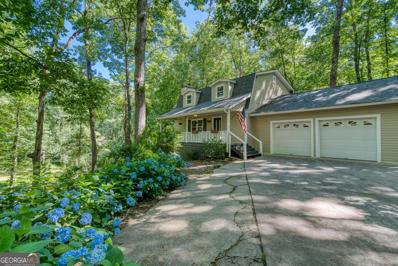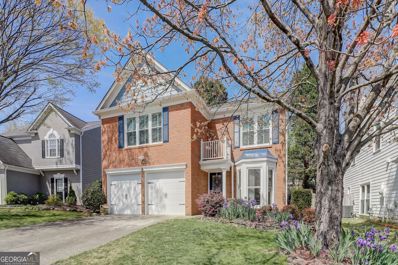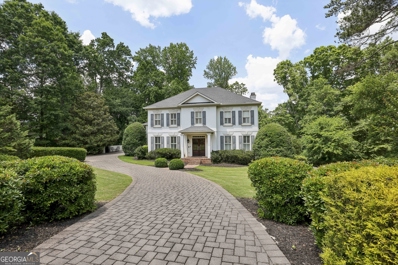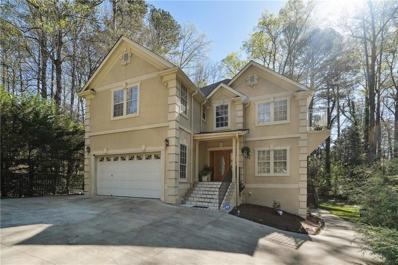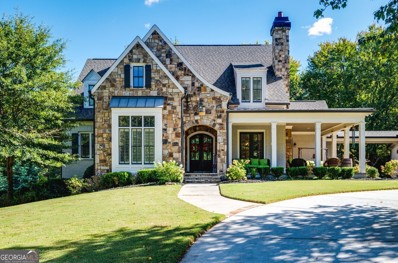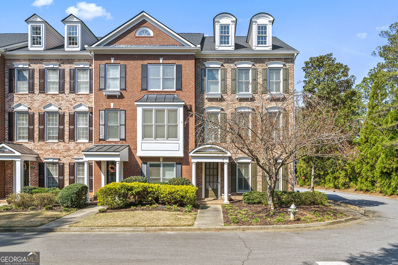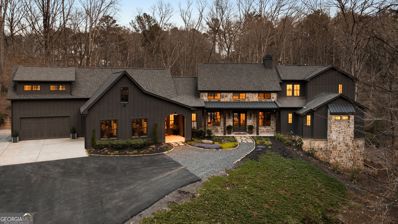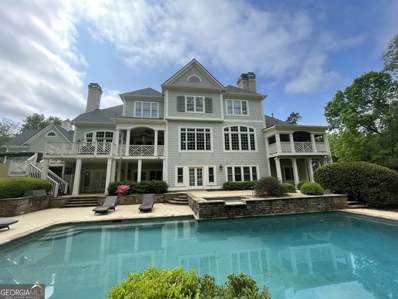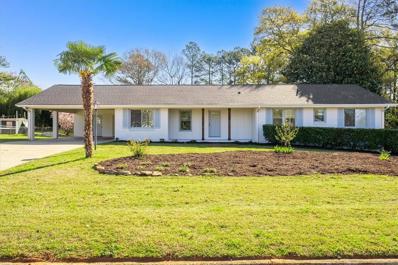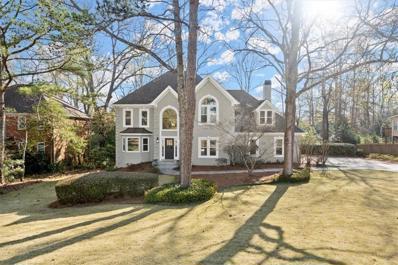Roswell GA Homes for Sale
$1,100,000
210 Willow Lake Cove Roswell, GA 30075
- Type:
- Single Family
- Sq.Ft.:
- 5,000
- Status:
- Active
- Beds:
- 4
- Lot size:
- 0.71 Acres
- Year built:
- 1985
- Baths:
- 4.00
- MLS#:
- 7371462
- Subdivision:
- Brookfield Country Club
ADDITIONAL INFORMATION
Discover a sought-after residence nestled in the natural setting of Brookfield Country Club, presenting an ideal Mountain Retreat in the heart of Roswell. Enjoy ample privacy on a wooded lot located in a serene cul-de-sac. This home is a custom-built, quality 4-sided brick structure featuring a finished basement and an in-ground pool with spa. Recent updates include new flooring, lighting, and paint throughout. The gourmet kitchen boasts cherry cabinets, a Thermador Professional range with a double electric oven, and a sub-zero refrigerator, dual sinks and new dishwasher. There is a convenient back staircase from the kitchen to the upper level. Upstairs, find two bathrooms: an on-suite to the primary bedroom and a Jack and Jill bath with an additional vanity area. The versatile finished basement includes a full bath and multiple flex spaces suitable for an exercise room, recreation room, mother-in-law suite, or family activities. The property features an expansive parking pad for a camper, boat, or additional vehicles. Brookfield Country Club provides resort-style amenities such as Golf, Tennis, and a Swim Team for its members. Located in a region renowned for top-tier schools, Roswell also offers exceptional parks, recreation, and walking trails. The Brookfield HOA membership is voluntary.
$525,000
217 Skyland Drive Roswell, GA 30075
- Type:
- Single Family
- Sq.Ft.:
- 2,442
- Status:
- Active
- Beds:
- 4
- Lot size:
- 0.65 Acres
- Year built:
- 1968
- Baths:
- 3.00
- MLS#:
- 7368950
- Subdivision:
- Riverview Estates
ADDITIONAL INFORMATION
Welcome to your serene retreat in the heart of Roswell! Nestled in a tranquil neighborhood with seasonal views of the Chattahoochee River, this traditional home offers the perfect blend of comfort and convenience. As you approach, you’re greeted by a welcoming sitting porch, perfect for savoring your morning coffee or a peaceful evening spent outdoors. Step inside to discover a kitchen that truly is the heart of the home, featuring ample counter space storage, new appliances and a cozy eat-in area ideal for casual meals with loved ones. Freshly painted throughout, continue on to a large dining room providing the perfect setting for entertaining guests or hosting memorable family dinners. A convenient office on the main floor offers a quiet space for productivity, ensuring a seamless blend of work and leisure. The living room is adorned with a charming brick fireplace and built-in shelving, creating a cozy atmosphere. You’ll love taking in the seasonal river views from the comfort of your own deck, where you can enjoy breathtaking sunsets. Upstairs retreat to the spacious master suite, complete with en-suite bathroom and walk in closet. Three additional bedrooms await, each boasting generous proportions and closet space. The unfinished basement presents untapped potential, offering endless possibilities for customization and expansion to suit your needs. The fenced, low maintenance yard allows you to spend more time enjoying the outdoors and less time on upkeep. Conveniently located in Historic Roswell, you’ll have easy access to renowned parks, quaint shops, incredible restaurants and community events like the popular Alive in Roswell. Spend weekends hiking at the Mill after coffee at Summit Hill or lunch at the coming soon Roswell Junction-all just steps away. Top rated schools, Roswell North EM, Crabapple MS, and Roswell HS. No HOA but optional swim/tennis to join. Schedule your tour today and experience the best of Roswell living!
$839,000
11955 Chaffin Road Roswell, GA 30075
- Type:
- Single Family
- Sq.Ft.:
- 3,532
- Status:
- Active
- Beds:
- 4
- Lot size:
- 0.77 Acres
- Year built:
- 1979
- Baths:
- 4.00
- MLS#:
- 7365149
- Subdivision:
- Brookfield Country Club
ADDITIONAL INFORMATION
Welcome to this stunning ranch-style home boasting abundant natural light and a FULL FINISHED BASEMENT, nestled in the highly sought-after Brookfield Country Club neighborhood of Roswell. With 4 bedrooms and 4 bathrooms, this home offers the perfect blend of comfort and elegance. Upon entering, you're greeted by a bright dining room that seamlessly transitions into the inviting family room, complete with a cozy fireplace and elegant chandelier. The kitchen is a chef's delight, featuring crisp white cabinets, a spacious island, and stainless steel appliances, providing ample space to cook and entertain. Step outside to the covered and screened deck, where you can relax and admire the beautiful backyard. The main level owner's suite exudes luxury, offering a spa-like bathroom with a soaking tub, glass shower, double vanities, and a spacious walk-in closet. Two additional bedrooms and bathrooms complete the main level. Downstairs, the fully finished basement provides versatile space for entertainment or an additional bedroom, complete with a bathroom and an extra fireplace. Outside, the landscaped yard adds to the home's charm, and a two-car garage provides convenience. Conveniently located near Roswell High School, parks, shopping, and restaurants, this home offers the epitome of comfortable and stylish living in Roswell.
$585,000
3403 Village Green Roswell, GA 30075
- Type:
- Townhouse
- Sq.Ft.:
- 3,487
- Status:
- Active
- Beds:
- 4
- Lot size:
- 0.05 Acres
- Year built:
- 2002
- Baths:
- 4.00
- MLS#:
- 10284620
- Subdivision:
- Heritage At Roswell
ADDITIONAL INFORMATION
Step into this magnificent John Weiland townhouse nestled in the highly sought-after Heritage at Roswell community. Spanning across 4 levels, the main floor greets you with a seamless blend of living, dining, and kitchen spaces, complemented by a captivating screened porch and open porch. Ascend to the upper level, where 3 bedrooms await, including a spacious ensuite in the master, alongside 2 generously proportioned secondary rooms offering ample storage and shared bath. The versatile 4th floor serves as an ideal space for an office, recreation room, or craft area. The terrace level has been recently renovated, featuring a full bedroom, bath, and a spacious living or office area, complete with two additional work/storage rooms and a patio. With fresh paint throughout, this home is move-in ready, catering effortlessly to a multitude of lifestyle needs. The community amenities are excellent, including a newly updated clubhouse, an updated fitness center, pickle ball courts PLUS tennis courts courts and walking trails. Close to 3 EXCELLENT high schools as well as wonderful shopping!
$2,825,000
61 Woodstock Road Roswell, GA 30075
- Type:
- Single Family
- Sq.Ft.:
- 6,500
- Status:
- Active
- Beds:
- 6
- Lot size:
- 0.35 Acres
- Year built:
- 2024
- Baths:
- 7.00
- MLS#:
- 10283923
- Subdivision:
- Downtown Roswell
ADDITIONAL INFORMATION
Experience living in the heart of Downtown Roswell with this newly constructed designer home featuring 6 bedrooms, 5 full bathrooms, and 2 powder rooms. This stunning residence captures attention with its grand front entrance, featuring an impressive iron and glass entryway (16CO x 14CO). Inside, discover a spacious layout perfect for entertaining, including a study, dining room, large family room, covered outdoor lounge, chefCOs kitchen, open wet bar, ownersCO retreat, and 3-car garage all on the main level. Throughout, enjoy high ceilings, oversized windows, site finished hardwood flooring, designer lighting, custom cabinetry, high-end fireplaces, and elegant finishes. The chefCOs kitchen, with Wolf appliances and quartz countertops, opens to a breakfast nook and a custom walk-in pantry. The main-level owner's suite offers a vaulted ceiling, sitting area, walk-in closet, and luxurious spa-grade bathroom. Upstairs, find a loft and three bedrooms with private ensuites and custom closets. The finished basement adds another bedroom and full bath. Outside, the rear oasis boasts smart hardscaping, lush landscaping, a covered lounge, and an outdoor fireplace, with ample space for a pool in the private backyard. Enjoy the convenience of living in a walkable community near Downtown Roswell's shops, restaurants, and boutiques.
$575,000
330 Monivea Lane Roswell, GA 30075
- Type:
- Single Family
- Sq.Ft.:
- 1,570
- Status:
- Active
- Beds:
- 3
- Lot size:
- 0.41 Acres
- Year built:
- 1983
- Baths:
- 2.00
- MLS#:
- 7369895
- Subdivision:
- Greenway Hills
ADDITIONAL INFORMATION
Welcome to Roswell charm with this renovated gem nestled in the coveted Greenway Hills community! Presenting a picture-perfect step-less ranch, this 3-bedroom, 2-bathroom home is the answer to your quest for effortless style, uncompromising quality, and educational excellence. With an unbeatable location, this home ticks every box on your wishlist. From the moment you walk through the door, you're wrapped in a warm embrace of modern elegance. The sparkling thermopane windows will flood your space with that glorious Georgia sunshine; while being kind to your wallet. The kitchen is a culinary dream with new stainless steel appliances, new soft close cabinets, endless stunning quartz countertop that'll make even the takeout connoisseur want to whip-up a feast. Oh, and did we mention the HVAC? It's newer as well because you deserve to be just as cool or cozy as you want to be. The bathrooms are beautifully remodeled and enjoy the blue tooth speaker with your favorite tunes while you relax in the soaking tub or shower. Now let's chat about location - because in Greenway Hills, it’s all about 'location, lifestyle, and leisure.' Your kiddos get the crème de la crème of education at Mountain Park Elementary, Crabapple Middle, and Roswell High School. After school, why not take them for a jaunt around Roswell Area Park? It's so close you can practically roll out of bed and into a world of green. As for your weekends, get ready for strolls or spirited outings in downtown Roswell where the unique blend of history and progress creates a tapestry of Southern living at its finest. So here’s the deal - homes in Greenway Hills are rare and with a package this sweet, you’ll want to jump on it fast. Get ready to make your move because this home is more than just an address; it's your new chapter in the storybook setting of Roswell. Welcome to Greenway Hills – where life is good and your dream home awaits!
$1,475,000
3313 Chimney Lane NE Roswell, GA 30075
- Type:
- Single Family
- Sq.Ft.:
- 5,096
- Status:
- Active
- Beds:
- 4
- Lot size:
- 0.64 Acres
- Year built:
- 2001
- Baths:
- 6.00
- MLS#:
- 10282484
- Subdivision:
- The Estates Of Chimney Lakes
ADDITIONAL INFORMATION
Tucked in a little pocket with a Roswell address, but still benefiting from lower Cobb County taxes, the beautiful home has custom features throughout and is situated at the end of the cul-de-sac on a beautiful small pond. The builder was all about the attention detail as seen with spectacular moldings and archways, and all the small little things that make a difference. A stone surrounded Koi pond in front as well as in the back with a gorgeous waterfall areas. The street appeal is as awesome as a view from the back with such a quiet serene appeal. With an open floor plan amazing views and large spaces, This house is perfect for entertaining. Gourmet kitchen with all wood paneled appliances to match the cabinets offer perfect space for serious foodies and great gatherings. Hardwood floors throughout much of the home. Master suite with ample customized closet space, three secondary bedrooms, all with ensuite bathrooms, also a great Bonus room for crafts or TV and many tucked away spaces for everyone to get away for a moment of peace and quiet. On lower level is a great bar a two-sided fireplace with TV and lounge area and a great room, as well as another bath, an exercise area and walkout to a beautiful stone patio. Current owner has a great workshop and tremendous storage. Could be easily converted to an in-law or out-law suite if needed. On over a half of acre of property and plenty of mature foliage, there is privacy through and through. Located in the Shallowford Falls/Simpson/Lassiter School Districts.
$975,000
47 Sloan Street Roswell, GA 30075
- Type:
- Townhouse
- Sq.Ft.:
- 2,362
- Status:
- Active
- Beds:
- 3
- Lot size:
- 0.04 Acres
- Year built:
- 1839
- Baths:
- 4.00
- MLS#:
- 10277678
- Subdivision:
- Mill Village
ADDITIONAL INFORMATION
Discover this exquisite residence awaiting your return. With three levels and three bedrooms, each boasting its own en suite full bath, alongside a convenient half guest bath on the main level, it offers unparalleled comfort. Ascend effortlessly with the included elevator, embracing easy and elegant living. Adorned with heart pine floors throughout and bespoke custom features such as a wood range hood in the kitchen and a stove fireplace in the great room, every detail exudes charm. Situated within walking distance of Roswell's vibrant array of shops, restaurants, parks, and trails, this home is truly a sanctuary. Designed by the renowned Lew Oliver, it's an opportunity not to be missed. Contact us today to schedule a private showing.
$2,199,900
150 Grayton Lane Roswell, GA 30075
- Type:
- Single Family
- Sq.Ft.:
- 4,906
- Status:
- Active
- Beds:
- 6
- Lot size:
- 0.58 Acres
- Year built:
- 2024
- Baths:
- 6.00
- MLS#:
- 7358133
- Subdivision:
- Grayton
ADDITIONAL INFORMATION
Grayton is a new neighborhood of eleven southern coastal-inspired custom homes near historic Roswell, built by South Haven Builders. Just minutes from vibrant Canton Street and Roswell Square, residents at Grayton can choose from South Haven's thoughtfully designed floor plans to find a dream home for their lifestyle. Lot 11 features a gorgeous open family/kitchen area with gorgeous iron windows on the main floor. These primary spaces are full of natural light and connect to a beautiful, private covered patio and lovely walk-out flat backyard with room for a pool. You’ll find a wonderful bar for entertaining that connects to the covered patio through a stunning iron-slider door. Also on the main floor is the owner’s suite with a luxurious bath and a spacious walk-in closet, along with a formal dining room, mudroom with built-in desk, walk-in pantry/scullery, butler's pantry, a home office/guest bedroom, and a laundry room with a sliding barn door. Upstairs are four additional bedroom suites, three with en suite baths, and one with a jack and jill bath, along with a charming loft/rec space. This home also has an attached a 3-car garage with finished space above including a spacious rec room/bedroom suite with a full bath and walk-in closet. All Grayton homes are designed by South Haven's interior design teams, with Thermador appliances, white-oak floors throughout, 8ft doors and elegant millwork, designer cabinetry, stone countertops, and designer tile, lighting, and plumbing fixtures. All homes feature 10ft first-floor ceilings, 9ft+ second-floor ceilings, and 9ft+ terrace-floor ceilings (where applicable.) South Haven Builders' newest neighborhood at Grayton offers enduring quality and elegant luxury in an idyllic setting, convenient to historic downtown Roswell and the beautiful nearby Chattahoochee River boardwalks. Grayton is the perfect place to call home now and for generations to come! Call for more info about this beautiful new home underway! This under-construction home will be listed for a limited time until June 2024. The home will not be offered again until the home is complete in Fall 2024. **If you would like to see more of South Haven's work, visit their recent neighborhood, The Preserve at Historic Roswell, just around the corner on Roswell Farms Drive; We highly encourage you to drive through to see South Haven's exceptional style and approach!
- Type:
- Single Family
- Sq.Ft.:
- 2,464
- Status:
- Active
- Beds:
- 4
- Lot size:
- 0.49 Acres
- Year built:
- 1973
- Baths:
- 3.00
- MLS#:
- 7365820
- Subdivision:
- Mountain Creek
ADDITIONAL INFORMATION
Receive up to $5000 towards closing costs or interest rate buy-down with our preferred lender! Discover the epitome of refined living in this stunningly renovated split-level ranch, ideally positioned in the prestigious Pope High School district. Boasting 4 bedrooms and 3 baths, this home offers an unparalleled living experience in one of Roswell's most desirable neighborhoods. As you step inside, you'll be greeted by a meticulously renovated interior featuring fresh paint, new flooring, and modern light fixtures throughout. The newly remodeled kitchen is a chef's delight, showcasing stainless steel appliances, crisp white cabinets with new hardware, quartz countertops, a stylish tile backsplash, a convenient breakfast bar, and a breakfast storage unit. All appliances, including a new refrigerator, microwave, washer, and dryer, are included with the home. Enhancements abound, with newly installed cabinets in the laundry room and garage providing ample storage. The bathrooms have been beautifully updated, elevating everyday living. The main level features a spacious living and dining area, while a cozy living room off the kitchen boasts a fireplace and built-ins. Upstairs boasts a lavish Master Bedroom and two well appointed secondary bedrooms, while downstairs features an expansive Master Suite complete with a private living area, double vanity bathroom, convenient mini refrigerator, and an exclusive walkout patio—a perfect retreat for relaxation and comfort! The outdoor space is equally impressive, featuring a large fenced backyard with a private in-ground 20 x 40 pool complete with a diving board. Recent upgrades such as new paint, a new fence, lush grass supported by a sprinkler system, and new retaining walls enhance the exterior appeal. A new shed for pool supplies, pavers, an extended back patio, and new concrete pool decking create an inviting outdoor oasis. The removal of trees has expanded the backyard space, complemented by new stone risers, a new driveway, and walkway, ensuring the exterior matches the home's impeccable interior. Plus, residents enjoy exclusive access to top-notch amenities including a community swimming pool and tennis courts, perfect for leisure and recreation. Don't miss your chance to experience luxury living at its finest in this meticulously renovated home within a highly sought-after neighborhood. Schedule your showing today and make this your dream home come true.
$600,000
620 Oakstone Way Roswell, GA 30075
- Type:
- Single Family
- Sq.Ft.:
- 2,255
- Status:
- Active
- Beds:
- 4
- Lot size:
- 0.74 Acres
- Year built:
- 1974
- Baths:
- 3.00
- MLS#:
- 7360481
- Subdivision:
- Oakland Hills
ADDITIONAL INFORMATION
Welcome to your dream home in the heart of Roswell! This traditional 2-story brick residence offers the perfect blend of classic charm and functionality. Situated on a spacious 3/4 acre lot with no HOA restrictions, this property boasts ample space, privacy and endless opportunity for buyers. As you step inside, you'll be greeted by the warmth of gleaming hardwood floors that flow seamlessly throughout the home. The inviting family room provides a cozy gathering space with fireplace, perfect for chilly evenings. Opposite the family room is a spacious living room and dining room, offering plenty of room for formal entertaining or casual get-togethers. The galley kitchen is a spacious with ample cabinet space for all your culinary needs connects to both the dining and family rooms. Upstairs, you'll find four generously sized bedrooms all with walk-in closets including an ensuite primary bedroom. Also, a very conveniently located hall bath. One of the highlights of this property is the unfinished walkout basement, providing endless possibilities for customization and expansion to suit your needs. Whether you envision a home gym, media room, or additional living space, the basement offers ample potential to create the perfect space for your lifestyle. Outside, the expansive yard offers plenty of room for outdoor recreation and relaxation, with mature trees providing shade and privacy. Imagine hosting summer barbecues or evening gatherings in this picturesque setting, creating memories that will last a lifetime. Located in one of Roswell's most sought-after neighborhoods, this home is zoned for some of the top schools in the area, making it an ideal choice for many buyers. Plus, its amazing location offers easy access to the vibrant shops, restaurants, and entertainment venues of Canton Street, just a short golf cart ride away. Don't miss your chance to own this truly exceptional property in Roswell.
- Type:
- Single Family
- Sq.Ft.:
- 2,476
- Status:
- Active
- Beds:
- 4
- Lot size:
- 0.92 Acres
- Year built:
- 1973
- Baths:
- 3.00
- MLS#:
- 10278672
- Subdivision:
- None
ADDITIONAL INFORMATION
This convenient Roswell location offers seamless access to shopping, dining, schools, and more with updated features throughout the home. The home is nestled on a spacious .92-acre corner lot, and offers a myriad of possibilities. From adding a pool to creating a workshop or sports court, the expansive grounds are a canvas for your dreams, complemented by a charming white-washed brick exterior. Step inside to a light and bright interior featuring a thoughtful floorplan with a neutral color palette and easy-care LVP floors for style and sophistication. The main level boasts a generous family room centered around an inviting fireplace - an ideal setting for entertaining guests or unwinding after a long day. A sliding glass door leads to the screened-in porch and private backyard. The lovely screened-in porch, perfect for evening cocktails, has views of the beautiful, expansive backyard. The eat-in kitchen is a culinary delight, featuring stainless-steel appliances, separate vent-hood, quartz countertops, beautiful tiled backsplash and elegant white cabinetry, creating an eat-in counter and loads of storage space. There's even an enviable pantry! Upstairs, the primary bed, large enough for a king sized bed, with ensuite bath featuring a walk-in shower and walk-in closets with built-ins. You will be pleasantly surprised by the size of the secondary bedrooms, too. Recent upgrades include a new roof, HVAC, water heater, thermo-pane windows, updated and well appointed light fixtures. Don't miss this opportunity to live with a thoughtfully renovated home, community conveniences with endless possibilities and on an almost one acre, level lot. The possibilities here will fit any lifestyle.
- Type:
- Single Family
- Sq.Ft.:
- 2,506
- Status:
- Active
- Beds:
- 4
- Lot size:
- 0.69 Acres
- Year built:
- 1987
- Baths:
- 3.00
- MLS#:
- 10278000
- Subdivision:
- Shallowford Park
ADDITIONAL INFORMATION
If you know Roswell, you understand that homes rarely come on the market in Shallowford Park! This beautiful traditional home in this swim/tennis community offers an award-winning school district just minutes to Historic Roswell, shopping, dining, parks, and the Chattahoochee River recreational areas. Move in ready beauty with a two-story foyer welcomes you into the bright first floor dining room, living room/office and fireside family room with french doors to the huge sunroom. Entire home boasts crown moulding and the mostly updated kitchen features new countertops and stainless appliances. Enjoy mornings and evenings on the sunroom and entertaining guests on the large deck looking out onto the almost 3/4 acre corner private wooded lot. The owner's suite is a true retreat and the owner's bath boasts dual vanities, a separate shower and a jacuzzi tub. Three ample sized secondary bedrooms share the hall bath. HVAC replaced in 2017 and serviced regularly, water heater and exterior paint done in 2023. Backyard is being cleaned up and down trees removed. And interior is getting fresh new paint! A true gem in the heart of Roswell! Priced to sell, this house will not last long!
$1,067,830
1010 Coleman Place Drive Roswell, GA 30075
- Type:
- Single Family
- Sq.Ft.:
- 3,173
- Status:
- Active
- Beds:
- 4
- Lot size:
- 0.21 Acres
- Year built:
- 2024
- Baths:
- 4.00
- MLS#:
- 10277843
- Subdivision:
- Hillandale
ADDITIONAL INFORMATION
Hillandale by Award Winning Patrick Malloy Communities located in the Historic District of Roswell is near everything you need! Several Parks, Downtown Canton Street, Great Schools, Shopping, Entertainment, easy access to GA400 and I-75. Hillandale's architectural style is inspired by Charleston SC, with gas lanterns on every covered front porch to our pebble sidewalks and driveways. The opportunity to live in this charming community is limited, only 5 remain! The Grafton B plan is your quintessential open concept living home that does not disappoint! Hardwoods throughout main level, staircase and upstairs hallway, loft and primary suite. The true cook's kitchen boasts a large island with breakfast bar, quartz countertops, tile backsplash, stainless steel appliances that include double ovens, 36" gas cooktop, drawer microwave and dishwasher. A hidden walk-in pantry provides ample additional storage, dining area has shiplap trim wall detail! Storage in this home is abundant! A covered rear patio provides an extension for entertainment space or place to relax and enjoy your day. Guest bedroom and full bath finishes out the main level. Upstairs has a loft for added entertaining area, two spacious secondary bedrooms with full baths. The primary retreat has a morning bar and sitting area with shiplap wall trim detail. The spa-like ensuite boasts quartz countertops, huge shower, free-standing tub, vanities are separated by a convenient bench for seating, large walk-in closet and linen closet. This home will be ready to close this fall, opportunities are limited at Hillandale and Seller is offering a $50,000 Any Way to Purchasers for a limited time!
$1,150,000
605 Marietta Highway Roswell, GA 30075
- Type:
- Single Family
- Sq.Ft.:
- 2,310
- Status:
- Active
- Beds:
- 4
- Lot size:
- 3.7 Acres
- Year built:
- 1984
- Baths:
- 3.00
- MLS#:
- 7362902
ADDITIONAL INFORMATION
LOOCATION LOCATION LOCATION - Almost 4 acres in the heart of Roswell !!! First time on the market and a rare opportunity to acquire this ideally located +/- 3.7-acre Roswell Estate with a spectacular, cedar siding, contemporary-style house on it just minutes away from everything. Enjoy the serenity of this magnificent nature setting all just steps away from ALL that the City of Roswell has to offer. The strategic possibilities are endless with this property. With minor cosmetic upgrades, enjoy this incredible house and land as your primary residence, OR consider a lucrative Air B&B business, OR build your new forever-home, OR even develop multiple houses here on this land along with some other possibly available contiguous land assemblages. The house features an expansive, completely open, vaulted great-room that practically extends the length of the house with sky lights and exposed beams that flows into a sun room with wall-to-wall windows and sky lights overlooking a tranquil stream. The bottom floor also features a wet bar, a full bath room, a guest bedroom, a laundry and utility room, a bonus room for storage that could be converted into another bedroom or even a movie theatre, and an eat-in kitchen with a vaulted ceiling and sky light. Wonderfully suited for entertaining and relaxing is the back deck with a hot tub in a covered cabana, a gazebo, and an outdoor cooking area with two Green Egg grills. There is also a koi pond with 2 waterfalls. Going upstairs from the Great Room and off the overhanging balcony are two more bedrooms with an adjoining bathroom with vaulted ceilings, and the master bedroom with a master bath room and an adjoining screened-in porch overlooking the outdoor area. Outside there is a huge yard professionally landscaped with Zoysia grass, a pergola, a fire pit, a large designated garden area, plenty of designed irrigation water and multiple electrical outlets. The property is on septic but has sewer connection for future development. There is a large barn with a wood working shop and plenty of storage space. This property is just minutes away from Downtown Roswell and all of the antique shops, restaurants, and bars, the historic museums of Bulloch Hall, Barrington Hall, Archibald Smith Plantation, Roswell Town Square, The Old Mill shopping center, Mill Park, Vickery Creek & Dam and the covered bridge and walking trails, Roswell City Hall, Azalea Park, Nantahala Outdoor Center and kayak rentals, The Chattahoochee Nature Center and walking trails, The Chattahoochee River, and the private school of St. Francis Day School. You can't miss with this one. Don't miss out !!! (This property is also currently being marketed as a +/- 3.7 acre development site with potential assemblages - please see FMLS#: 7370396.)
- Type:
- Single Family
- Sq.Ft.:
- 2,430
- Status:
- Active
- Beds:
- 3
- Lot size:
- 0.98 Acres
- Year built:
- 1979
- Baths:
- 3.00
- MLS#:
- 20178072
- Subdivision:
- Gunners Pond
ADDITIONAL INFORMATION
Located on a large lot in sought after Roswell with Cobb County taxes, this lovely and well maintained 3 bed/2.5 bath on a finished basement is ready for its next owners! Walk into the main level from your covered front porch and you will find a freshly painted home with a spacious living room and wood burning fireplace, separate dining room and kitchen with newer appliances, tile backsplash and a beautiful center island. Upstairs you will find large bedrooms featuring ceilings with cedar beams, new carpet and two full baths. The large finished basement is a great space for a media room, in-law suite or gym and has a separate entrance as well. Other features are new roof, new HVAC, new light fixtures and fans, and fenced backyard. Sitting on an almost 1 acre wooded lot in Gunners Pond, you will love the large lot and sense of being in the woods while being minutes from downtown Roswell and Woodstock as well as HWY 92, 575, 400, shopping, restaurants and more. Community features a lovely pond, pool and tennis court and schools are excellent - Garrison Mill Elem, Mabry MS and Lassiter HS. Price includes $5000 concession to buy down rate. Call for a private showing today!
- Type:
- Single Family
- Sq.Ft.:
- 1,895
- Status:
- Active
- Beds:
- 3
- Lot size:
- 0.13 Acres
- Year built:
- 1994
- Baths:
- 3.00
- MLS#:
- 10276144
- Subdivision:
- Camden Ridge
ADDITIONAL INFORMATION
Nestled in the heart of Roswell, this charming two-story home offers the perfect blend of comfort and convenience. Boasting 3 bedrooms and 2.5 baths, this meticulously maintained residence is your ideal sanctuary. As you step inside, you're greeted by gleaming hardwood floors that adorn the main level, creating an inviting atmosphere throughout. The kitchen is a culinary delight, featuring granite countertops, tile floors, and ample space for meal preparation. Adjacent to the kitchen, the breakfast area opens to a covered patio with a tile floor, perfect for enjoying your morning coffee or alfresco dining. The centerpiece of the home is the two-story Great Room, where a cozy fireplace invites you to unwind after a long day. Hosting gatherings is a breeze with the separate formal dining room, offering an elegant setting for entertaining guests. Venture upstairs to discover the luxurious owner's ensuite, complete with vaulted ceilings, a large walk-in closet, and a serene ambiance that beckons relaxation. The ensuite bathroom is a spa-like retreat, featuring a garden tub, separate shower, double vanities, and tasteful tile flooring. Two additional bedrooms and a full bath upstairs provide ample space for family members or guests, ensuring everyone has their own private oasis. Outside, the fenced backyard offers privacy and a sense of tranquility, with an adjoining deck perfect for summer barbecues or simply soaking up the sunshine. Conveniently located just minutes from Downtown Roswell, Highway 400, parks, shopping, dining, and more, this home truly embodies the essence of Roswell living. With a two-car garage, large laundry room, and powder room completing the main level, every aspect of comfort and functionality has been thoughtfully considered. **Seller is willing to contribute up to $5,000 in paid closing costs.**
$975,000
13140 Addison Road Roswell, GA 30075
- Type:
- Single Family
- Sq.Ft.:
- 4,935
- Status:
- Active
- Beds:
- 6
- Lot size:
- 1.17 Acres
- Year built:
- 1995
- Baths:
- 4.00
- MLS#:
- 10264979
- Subdivision:
- Litchfield Hundred
ADDITIONAL INFORMATION
The charm of this home begins upon entering the front door with a separate living room and dining room located on each side of the large foyer. Continue into the massive, open kitchen , family room and breakfast area. all allowing an open feeling with a windowed view of the back yard. The kitchen faces the family room toward the beautiful fireplace and bookcases, cabinets below. Perfect for entertaining with easy flow throughout the first floor. The screened porch just off the family room allows additional space for relaxing. The large primary suite on the second floor is accented by a second screened porch- all facing toward the rear of the home for complete privacy. There are three more nice sized bedrooms; two of which are connected by an oversize Jack and Jill style bath. The terrace level has good separation with two bedrooms, a full bath and a game room. Windows and doors bring a nice view to the covered patio and allows a nice doorway to the rear of the home. All of this on and acre plus lot in the English style Litchfield Hundred community which allows swimming, tennis, a clubhouse and other amenities. With the school season ending, what a great time to relax at poolside with your family. You will be impressed with the stature of this prestigious area. Myron Martin, Broker/Agent (770) 401-4374
$949,900
9675 Cone Court Roswell, GA 30075
- Type:
- Single Family
- Sq.Ft.:
- 4,550
- Status:
- Active
- Beds:
- 6
- Lot size:
- 0.72 Acres
- Year built:
- 2000
- Baths:
- 6.00
- MLS#:
- 7361967
- Subdivision:
- Pine Needles
ADDITIONAL INFORMATION
METICULOUSLY MAINTAINED MANSION! This custom-built home was constructed in 2000 with the most insightful details imaginable. From the fortified foundation and double insulation in the garage, front and right side of the home to maximize energy efficiency; the 2nd level Au Pair’s quarters, convenient to keep a watchful eye on the little ones, to the finished Terrace Level, ideal for Multi-Generational Living, and many more! You will find yourself captivated by this Italian inspired gated home, constructed of Hard Stucco, located in Roswell on a private, wooded lot with tons of amenities. As you ascend the NEW expansive Driveway, Walkway and Footers (2021), you will embark upon the lovely leaded glass door with side lights and be delighted by such an immaculate home that has been passionately cared for by its Original Homeowners. The Grand, MAIN LEVEL, Updated Owner’s Ensuite features a spacious walk-in closet and bathroom with marble floors, separate whirlpool tub and glass shower. As you enter the 2-Story foyer, to the right is the dining room that leads you into the kitchen with Quartz countertops, white cabinets and “Never Been Used” Appliances, just waiting for you to host your very 1st Home Welcoming Affair. The breakfast area opens to the 2-Story fireside great room, which offers an abundance of natural light. On the upper floor, you will be overjoyed to have 4 spacious bedrooms; 2 with ensuite baths and 2 that share a Jack -and- Jill bath. New carpet was installed in 3 of the bedrooms, hallway and stairway in March 2023. The Terrace Level,” a home within a home” …perfect for the In-Laws, has a 2nd kitchen with a Butler’s Pantry, 2nd laundry, living room, 6th bedroom, 5th full bathroom, and its very own private exterior entrance. The unfinished portion of the basement was completed with custom-built shelving for your workshop; however, the space is enormous and could easily be transformed into the Theatre Room of your DREAMS!!! New roof in 2018. New water heater in 2020. New gutter guards were installed in 2022. This coveted Roswell location is close to The Roswell Riverwalk Boardwalk, Historic Roswell Square, Chattahoochee Nature Center, The AVENUE shopping center, parks and tons of eateries. The home is connected to the Public Sewer and there is NO HOA!!!
$1,965,000
12625 Old Surrey Roswell, GA 30075
- Type:
- Single Family
- Sq.Ft.:
- 6,927
- Status:
- Active
- Beds:
- 6
- Lot size:
- 2.16 Acres
- Year built:
- 2016
- Baths:
- 6.00
- MLS#:
- 10273396
- Subdivision:
- Old Surrey Place
ADDITIONAL INFORMATION
Nestled on a serene 2-acre lot, this sophisticated 6-bedroom, 6-bathroom home boasts a swimming pool and detached 3-car garage. The west-facing front porch and charming dining room with a wood fireplace offer serene luxury. The open-concept living room seamlessly connects to the kitchen, while the Chef's Kitchen inspires culinary creations. The Primary Bedroom and Bath feature separate closets and a luxurious ensuite. Outside, enjoy sprawling acres with a covered deck and pool deck. The finished basement offers endless possibilities, with a bedroom and bathroom for guests. This remarkable home embodies comfort and luxury.
$535,000
4406 Kendall Way Roswell, GA 30075
- Type:
- Townhouse
- Sq.Ft.:
- 2,118
- Status:
- Active
- Beds:
- 3
- Year built:
- 2006
- Baths:
- 4.00
- MLS#:
- 10270960
- Subdivision:
- Heritage At Roswell
ADDITIONAL INFORMATION
Discover the epitome of elegance and comfort wrapped in the charm of Southern living with this exquisite John Wieland townhome, nestled in the highly coveted Heritage at Roswell community. As you step through the doors of this splendid three-bedroom townhome, prepare to be swept away by its spacious and inviting atmosphere, promising a seamless blend of luxury and warmth. Each bedroom is a sanctuary of privacy and relaxation, complete with its own private bath, offering unparalleled convenience and a touch of luxury. An additional half bath serves as a thoughtful amenity for guests, ensuring their comfort during gatherings and visits. The heart of this home beats with a rich, warm ambiance, accentuated by gleaming hardwood floors, soaring ceilings, and expansive windows dressed in elegant plantation shutters. These features not only enhance the home's aesthetic appeal but also bathe the interior in an abundance of natural light. Designed with an open-concept layout, the living spaces flow effortlessly from one to the next, creating an environment that encourages both grand entertaining and intimate moments. The sunroom extends the living space, offering a cozy nook that harmonizes with the outdoors. Step outside onto the deck, where a personal garden space awaits your green thumb, adding a touch of nature to your urban oasis. Culinary enthusiasts will delight in the gourmet kitchen, outfitted with top-of-the-line stainless steel appliances, chic countertops, a center island, and a quaint breakfast area. Whether hosting lavish dinner parties or enjoying quiet meals, this kitchen stands ready to elevate your cooking experiences. The living and dining areas are anchored by a charming fireplace, flanked by built-in bookshelves and lower cabinets, providing both ambiance and practical storage solutions. The upper level houses the owner's suite, complete with ample closet space and a secondary bedroom with an ensuite bath and a convenient laundry room. The entry level introduces a spacious open third bedroom/office, with a full bath. Residing within a gated neighborhood, this townhome affords an extra layer of security and tranquility. The community brims with amenities, including a swimming pool, fitness center, and walking trails, catering to a variety of recreational pursuits. Positioned in Roswell, Georgia, this townhome benefits from its proximity to a plethora of shopping, dining, and entertainment venues. Embrace the vibrancy of downtown life or connect with nature in nearby parks and trails. Seize the opportunity to own a piece of Roswell's luxury living. This townhome is more than just a residence-it's a lifestyle waiting to be embraced by your personal touch. Schedule your showing today and step into the life of sophistication and serenity you deserve. Like NEW!! 60 gallon water heater, New HVAC, New Roof.
$3,100,000
10748 Stroup Road Roswell, GA 30075
- Type:
- Single Family
- Sq.Ft.:
- 5,852
- Status:
- Active
- Beds:
- 6
- Lot size:
- 2.99 Acres
- Year built:
- 2019
- Baths:
- 8.00
- MLS#:
- 10269843
- Subdivision:
- None
ADDITIONAL INFORMATION
This sanctuary-style modern farmhouse is nestled on 3 acres in the most coveted area of Roswell. Constructed in 2019, this one-of-a-kind estate offers the perfect blend of modern luxury and natural tranquility. Become immersed in the soothing sounds of a winding creek and natural waterfall while lounging poolside, by one of the multiple firepits, from the expansive covered patios, or the screened porch. The interior of the home is appointed with designer finishes and every corner is flooded with natural light and stunning views of the landscape. Curated with both entertaining and family function in mind, the spacious living areas boast true timber beams, stone fireplace, brick floor accents, and so much more. The gourmet kitchen is a chef's dream, offering concrete countertops, Thermadore appliances, 2 full-size sinks, 3 dishwashers, and expansive walk-in pantry. The oversized island is home to 6 bar stools, the perfect place for friends and family to gather in the heart of the home. Every corner of this estate, inside and out, is the definition of luxury and repose. A true retreat, tucked away from the hustle and bustle, with the convenience of shopping, dining, and Downtown Roswell only minutes away.
$2,950,000
820 Hedgegate Court Roswell, GA 30075
- Type:
- Single Family
- Sq.Ft.:
- n/a
- Status:
- Active
- Beds:
- 6
- Lot size:
- 2.07 Acres
- Year built:
- 1999
- Baths:
- 9.00
- MLS#:
- 10267762
- Subdivision:
- Laurelbrook
ADDITIONAL INFORMATION
A True Masterpiece of a Home with Exquisite Detail, Dramatic Features, Great Amenities, and so much more! Ideal for indoor/outdoor living and entertaining at its finest! This 6 Bed/7 Full Bath/2 Half Bath Estate features an Elegant Master on the Main with a His/Hers Master Spa, Amazing Crown Molding and Decor, Hardwood Flooring throughout most of the home, a breathtaking Vaulted Foyer which greets you, and much more! The Gourmet Eat In Kitchen has Heated Flooring, Top of the Line Stainless Steel Appliances, a Beautiful Kitchen Island with a Sink, Granite Counter Tops, a Sub Zero Refrigerator, a Big Pantry, and it opens to a Vaulted Keeping Room with a Fireplace! There are 5 Fireplaces in this amazing estate! Off the Foyer is a Formal Study with a Fire Place and Beautiful Built In Shelving. The Vaulted Foyer opens to a Big Formal Dining Room that can seat 15+, and off the Formal Dining Room is a Lovely Conversation Room/Living Room including a Fireplace, a Wet Bar, and more Fabulous Built Ins. This Amazing Home has 6 Bedrooms which are all suites! The main level also has a Library with a trey ceiling, a spacious laundry room, and 2 half bathrooms for guests. Many of the windows in this home have plantation shutters. Two staircases can lead you upstairs where there are 4 Suites, a fantastic loft area with more built in shelving and a fireplace, and a large Bonus Room which can be used as another bedroom or an office. There is also a Big Cedar Closet Upstairs! The Gigantic Finished Terrace Level Basement is absolutely awe inspiring. It has a Large Den with a Fireplace and a Full Bar with Granite Counter Tops, a Wine Rack, a Sink, and a Wine Cooler. The Rec. Room is open from the den, and beautiful hardwood floors cover this entire space. There is another full suite in the basement with a large walk in closet, a workout room, a music room, and a full theater with seating, a projector, and big speakers! The Wine Cellar is incredible! There are storage areas in the basement too! Outside in back is the incredible in ground pool with a built in Jacuzzi that is perfectly accessible to and from the basement bathroom. The outdoor living areas and the covered deck overlook this beautiful pool area. Custom Garage Doors were replaced 2 years ago and majority of home was repainted approximately 2 years ago!
- Type:
- Single Family
- Sq.Ft.:
- 1,864
- Status:
- Active
- Beds:
- 3
- Lot size:
- 1 Acres
- Year built:
- 1964
- Baths:
- 3.00
- MLS#:
- 7344435
- Subdivision:
- Four/The Rock Crk Acres Sub
ADDITIONAL INFORMATION
Welcome to this stunning completely updated from ground up ranch brick home situated on a spacious 1-acre lot. Boasting three bedrooms and three bathrooms, this meticulously renovated residence offers both modern comfort and timeless charm. Step inside to discover an open-concept layout, featuring a sleek kitchen with top-of-the-line appliances, elegant cabinetry, and stone countertops. The spacious living area is perfect for entertaining, with hardwood floors, a cozy fireplace, and abundant natural light flowing in through large windows. Retreat to the luxurious master suite, complete with a spa-like ensuite bathroom. Two additional bedrooms provide ample space for family or guests, while the updated bathrooms feature stylish fixtures and finishes. Outside, enjoy the serene surroundings from the expansive backyard, ideal for outdoor gatherings or simply unwinding amidst nature. With its prime location near downtown Roswell and impeccable upgrades throughout, this fully updated ranch brick home offers a rare opportunity for cozy suburban living.
- Type:
- Single Family
- Sq.Ft.:
- 4,551
- Status:
- Active
- Beds:
- 5
- Lot size:
- 0.47 Acres
- Year built:
- 1986
- Baths:
- 4.00
- MLS#:
- 7350852
- Subdivision:
- Wexford
ADDITIONAL INFORMATION
Welcome to your dream home in Wexford! This stunning 5-bedroom, 4-bathroom residence has undergone a magnificent renovation, offering buyers style and comfort. Step inside the front door to discover an elegant 2-story foyer, brand new hardwood floors, fresh paint, new lighting, double pane windows and so many more updates. The home is a dream come true with a large open kitchen with beautiful granite counters and burl wood cabinets with view to 2-story great room with fireplace, a dining room meant for entertaining, living room with window seat as well as a guest room on main with a full bathroom. The expansive screened-in porch with vaulted ceiling is like being in a large treehouse with views of the landscaped yard. Speaking of the yard, outdoor enthusiasts will delight in the lush zoysia front lawn, established landscaping, and even a putting green with a sand bunker, offering endless opportunities for outdoor enjoyment and relaxation. Upstairs you will find the luxurious primary suite with sitting room and space for a home office and 2 closets (plus a laundry chute)! You will be in awe when you see the luxurious newly updated bathroom with frameless shower and soaking tub! Also includes granite topped double vanities, 2 linen closets and private water closet. Upstairs also has 2 more secondary bedrooms and another full bathroom. On the terrace level you will find a home theater with large screen, comfortable theater seats and even a granite bar to eat your meals while watching your favorite flicks! There is a full kitchen, bedroom or playroom area and full bath plus a large storage room with storage shelves and a workshop table. Wexford has a large clubhouse, active HOA, swim team, pool, playground and many tennis courts. Don’t miss out on this home!
Price and Tax History when not sourced from FMLS are provided by public records. Mortgage Rates provided by Greenlight Mortgage. School information provided by GreatSchools.org. Drive Times provided by INRIX. Walk Scores provided by Walk Score®. Area Statistics provided by Sperling’s Best Places.
For technical issues regarding this website and/or listing search engine, please contact Xome Tech Support at 844-400-9663 or email us at xomeconcierge@xome.com.
License # 367751 Xome Inc. License # 65656
AndreaD.Conner@xome.com 844-400-XOME (9663)
750 Highway 121 Bypass, Ste 100, Lewisville, TX 75067
Information is deemed reliable but is not guaranteed.

The data relating to real estate for sale on this web site comes in part from the Broker Reciprocity Program of Georgia MLS. Real estate listings held by brokerage firms other than this broker are marked with the Broker Reciprocity logo and detailed information about them includes the name of the listing brokers. The broker providing this data believes it to be correct but advises interested parties to confirm them before relying on them in a purchase decision. Copyright 2024 Georgia MLS. All rights reserved.
Roswell Real Estate
The median home value in Roswell, GA is $394,000. This is higher than the county median home value of $288,800. The national median home value is $219,700. The average price of homes sold in Roswell, GA is $394,000. Approximately 63.13% of Roswell homes are owned, compared to 31.72% rented, while 5.15% are vacant. Roswell real estate listings include condos, townhomes, and single family homes for sale. Commercial properties are also available. If you see a property you’re interested in, contact a Roswell real estate agent to arrange a tour today!
Roswell, Georgia 30075 has a population of 94,239. Roswell 30075 is more family-centric than the surrounding county with 37.36% of the households containing married families with children. The county average for households married with children is 31.15%.
The median household income in Roswell, Georgia 30075 is $87,911. The median household income for the surrounding county is $61,336 compared to the national median of $57,652. The median age of people living in Roswell 30075 is 37.8 years.
Roswell Weather
The average high temperature in July is 86.7 degrees, with an average low temperature in January of 28.5 degrees. The average rainfall is approximately 53.3 inches per year, with 1.9 inches of snow per year.
