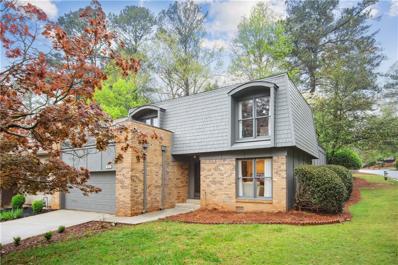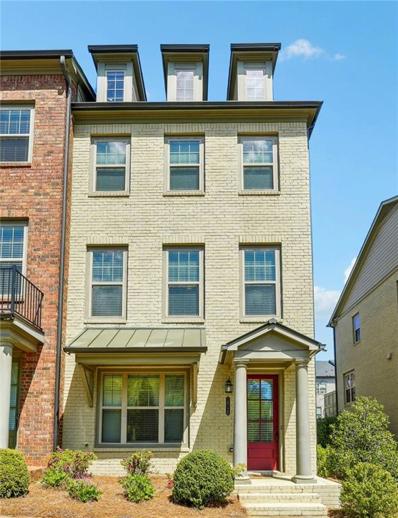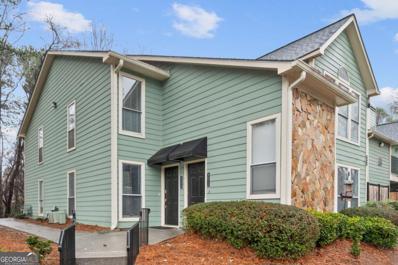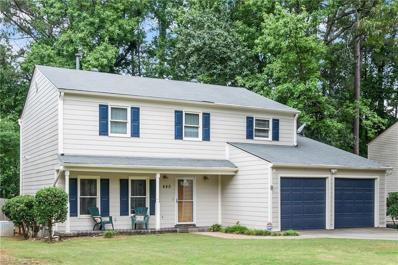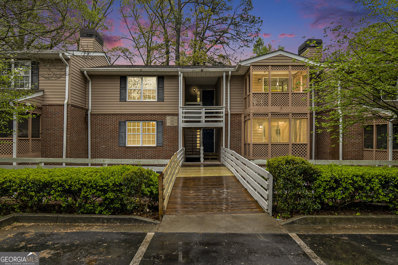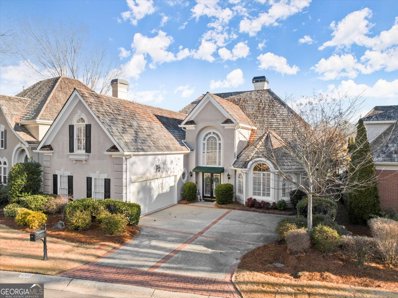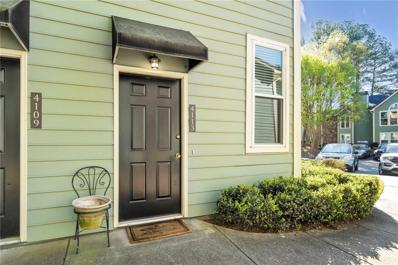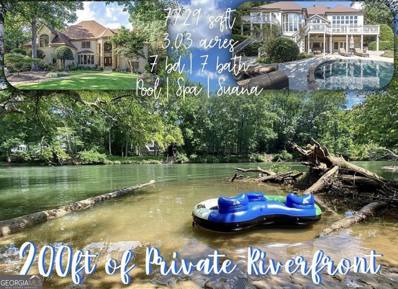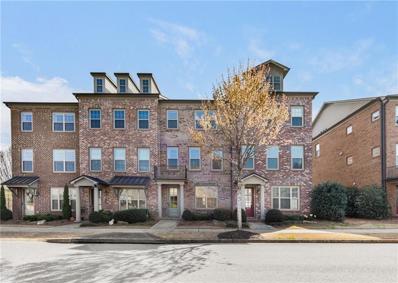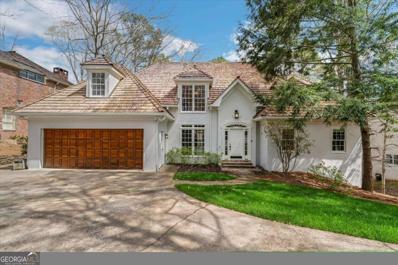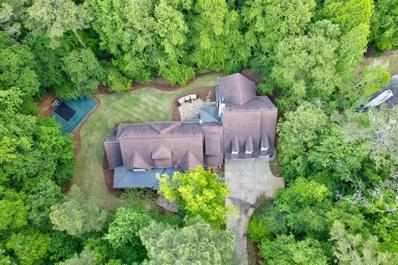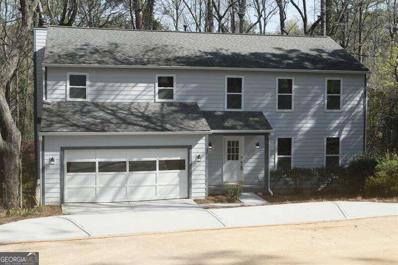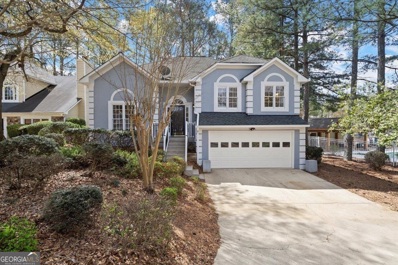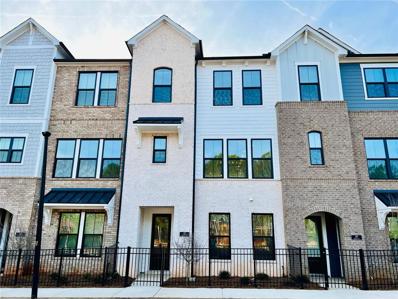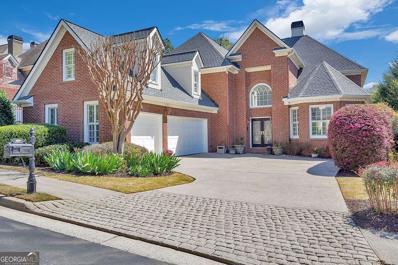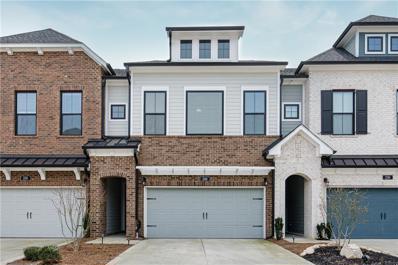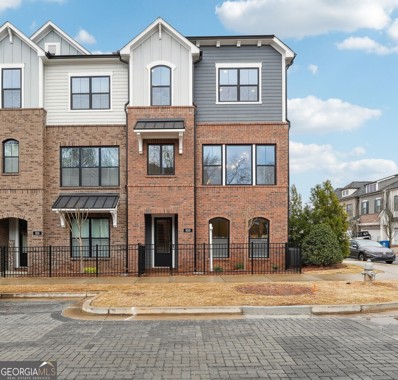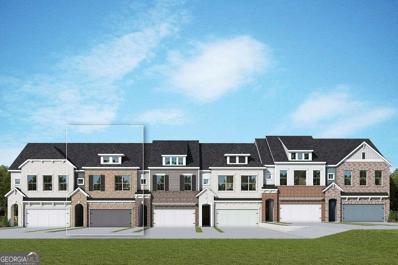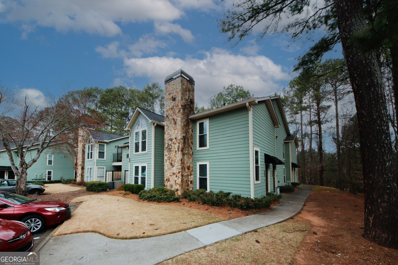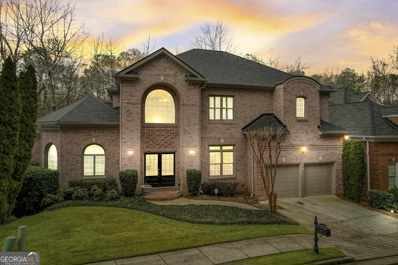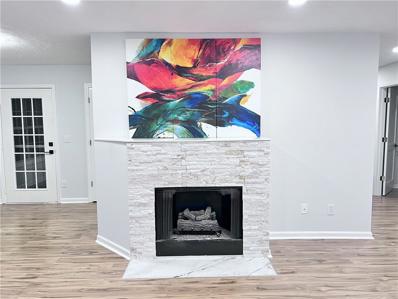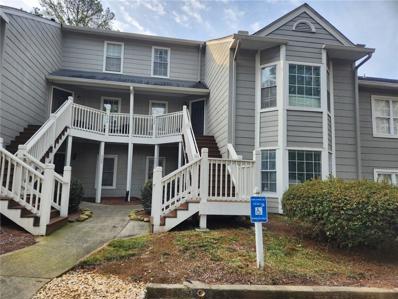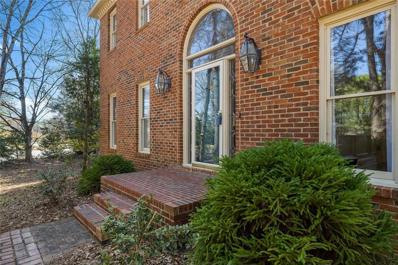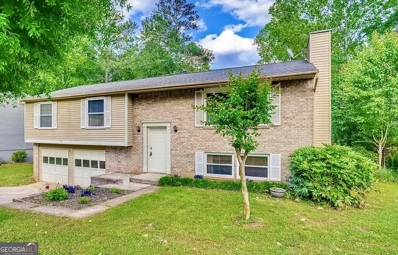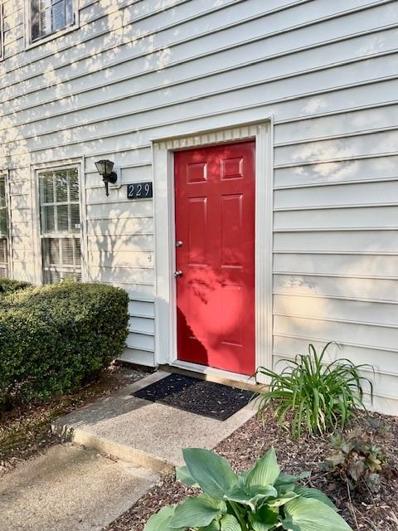Roswell GA Homes for Sale
$425,000
220 Leeward Lane Roswell, GA 30076
- Type:
- Townhouse
- Sq.Ft.:
- 1,893
- Status:
- Active
- Beds:
- 3
- Lot size:
- 0.09 Acres
- Year built:
- 1972
- Baths:
- 2.00
- MLS#:
- 7365304
- Subdivision:
- Lakeview
ADDITIONAL INFORMATION
Sought-after Martins Landing/Lakeview neighborhood! This awesome, renovated end unit boasts a range of new features, from the newly installed roof and Hardie planks and engineered hardwood floors. Fresh paint inside and out, along with a new water heater system, electrical panel, flat switches, and updated outlets, ensure modern comfort and style with cool mid-century handrails on split level stairs. New canned lights, upgraded commodes, and porch rail. The private yard is perfect for entertaining, while the porch off the primary bedroom offers a lovely retreat for bird watching. With updated water pressure from street to house and recent pressure washing, this property is move-in ready. Enjoy the added peace of mind with a home warranty included. Just a 90-second walk from the lake and pool, this home is a gem waiting to be discovered! Tennis courts, pools, and a gorgeous walkable 2.2 mile lake (where you can also kayak and enjoy light fishing). 9 minutes from Canton Street, 12 minutes from Avalon and 15 minutes from Halcyon. Less than an hour from Downtown Atlanta, Hartsfield International Airport, Lake Lanier, and Stone Mountain.
- Type:
- Townhouse
- Sq.Ft.:
- 2,610
- Status:
- Active
- Beds:
- 3
- Lot size:
- 0.07 Acres
- Year built:
- 2018
- Baths:
- 4.00
- MLS#:
- 7362666
- Subdivision:
- Harlow
ADDITIONAL INFORMATION
This stunning and immaculate Three-Story Brick End Unit Townhome, boasting the esteemed Richmond floorplan by renowned builder/developer Edward Andrews, offers a contemporary lifestyle with a touch of elegance in the prestigious gated community of Harlow West, nestled in the charming historic downtown area of Roswell. Upon entry, you're greeted by custom hardwood flooring on all three levels and a bright, open layout designed to maximize space and natural light. The main level seamlessly integrates the dining area with the spacious family room, providing a perfect setting for both casual gatherings and formal entertaining. Large windows offer serene views of the private rear deck and landscaped greenspace, creating a tranquil retreat within the bustling city. The heart of the home, the impressive gourmet kitchen, is a chef's dream with an abundance of gray cabinetry, new quartz countertops, tiled backsplash, stainless steel Whirlpool appliances, a large walk-in pantry, and a generous center island with custom pendant lighting complete the space, ensuring both style and functionality. Ascending to the upper level reveals the expansive owner’s suite, featuring a sitting area, vaulted ceilings, and a luxurious spa-like bathroom with dual vanities and a frameless glass shower. A custom walk-in closet provides ample storage space, while a spacious guest bedroom with a private bathroom ensures comfort for guests. The finished terrace level offers additional living space, including another guest bedroom, a full bathroom, and space for a home office or media room, providing versatility to suit your lifestyle needs. Embrace the Harlow lifestyle with a wealth of amenities, including a clubhouse, dog park, walking trails, two resort-style pools, tennis and pickleball courts, and a community vegetable garden. Enjoy social gatherings such as date night, concerts or movies in the green space, food trucks, bourbon/wine tastings, and holiday parades, fostering a vibrant and welcoming community atmosphere. Experience the height of luxury living in this meticulously crafted townhome, where modern design meets timeless elegance in the heart of Roswell's most coveted community. Schedule a showing today and make this dream home a reality!
- Type:
- Condo
- Sq.Ft.:
- n/a
- Status:
- Active
- Beds:
- 2
- Lot size:
- 0.03 Acres
- Year built:
- 1986
- Baths:
- 2.00
- MLS#:
- 10278462
- Subdivision:
- Canyon Point
ADDITIONAL INFORMATION
Welcome to this stunning 2 bedroom, 2 bath condo nestled in a tranquil setting surrounded by lush greenery. This impeccably maintained property offers a perfect blend of modern design and natural beauty. As you step inside, you'll be greeted by an inviting living space bathed in natural light, thanks to large windows that provide picturesque views of the surrounding plant-filled landscape. The open concept layout seamlessly connects the living, dining, and kitchen areas, creating a spacious and airy atmosphere. The kitchen boasts sleek fixtures and ample counter space. Whether you're hosting a dinner party or enjoying a quiet meal, the dining area offers the perfect space to gather and entertain. The primary bedroom is a true sanctuary, featuring a spacious layout and a doors that lead out to the balcony. It offers a private ensuite bathroom, complete with everything you need. The second bedroom is equally inviting, ideal for guests or use as a home office. A separate private bathroom serves both the second bedroom and guests. Step outside onto the private balcony, where you can enjoy your morning coffee or unwind at the end of the day while taking in the serene surroundings. This condo also offers convenient amenities, including a fitness center, swimming pool, and on-site parking. The location provides easy access to nearby shops, restaurants, and parks, ensuring a convenient and enjoyable lifestyle. Don't miss the opportunity to make this exceptional 2 bedroom, 2 bath condo your new home. Experience the perfect balance of modern living and natural beauty in this captivating property.
- Type:
- Single Family
- Sq.Ft.:
- 1,928
- Status:
- Active
- Beds:
- 4
- Lot size:
- 0.29 Acres
- Year built:
- 1978
- Baths:
- 3.00
- MLS#:
- 7364838
- Subdivision:
- Barrington Farms
ADDITIONAL INFORMATION
Don't miss the chance to see this charming traditional home nestled in the highly sought-after Swim/Tennis Roswell neighborhood. Conveniently situated near GA 400, shopping, and schools, this home boasts numerous updates, making it ready for you to move right in. Step onto the brand new front porch, perfect for relaxing in a rocking chair. Inside, you'll find a classic layout with versatile flex spaces. A formal dining room and living room, offer the ideal setting for a home office. The cozy family room features a fireplace, while the large kitchen, with the refrigerator included. Hardwood floors flow throughout the main level, adding warmth and character. Retreat to the spacious primary suite with its large bathroom.The oversized garage has all kinds of potential for additional workshop area and room for all of your assorted recreational equipment. Step outside onto the newer deck overlooking the professionally landscaped backyard with a in ground swimming pool, perfect for outdoor gatherings. A fenced-in patio/storage area under the deck provides additional convenience. With concrete siding, this home offers peace of mind and low maintenance. Plus, the dynamic neighborhood features an active Swim and Tennis Club, holiday parties, social activities, and clubs.! Don't wait—schedule your viewing of this lovely home today!
$299,000
261 Quail Run Roswell, GA 30076
- Type:
- Condo
- Sq.Ft.:
- 1,311
- Status:
- Active
- Beds:
- 3
- Lot size:
- 0.03 Acres
- Year built:
- 1984
- Baths:
- 2.00
- MLS#:
- 10274854
- Subdivision:
- Martins Landing
ADDITIONAL INFORMATION
One of the Rare Condos in Martins Landing that backs up to Martins Lake. 3 Bedroom, 2 Bath street level entrance. Walk up only one step into a ranch style w everything on one level. Complete renovation with fresh paint everywhere, including the kitchen cabinets with quartz kitchen countertops. Bathrooms have new surrounding marble tile in the showers. New flooring throughout. New lighting and new ceiling fans. Screen porch in the front and deck overlooking the Lake and Pool in the rear. This condo has been totally renovated from top to bottom. Stunningly Beautiful! Enjoy walking the 2 mile path around 55 acre of Martins Lake, 15 tennis courts, 4 swimming pools, playgrounds, greenspace, pickle ball courts. Sidewalks throughout the neighborhood. Beautiful clubhouse down by the Chattahoochee River. Perfect location - minutes to GA 400, Downtown Roswell, shopping, public library, restaurants, Chattahoochee River, the Martins Landing River Lodge. Looking for Easy Living, this is the Place for YOU!
- Type:
- Single Family
- Sq.Ft.:
- 3,349
- Status:
- Active
- Beds:
- 4
- Lot size:
- 0.14 Acres
- Year built:
- 1993
- Baths:
- 4.00
- MLS#:
- 10275698
- Subdivision:
- Horseshoe Bend
ADDITIONAL INFORMATION
Welcome to a little slice of heaven. This beautiful, 4 bed , 3.5 bath European style home offers one of the best views in the neighborhood. Imagine relaxing on your back patio sipping your morning coffee or evening wine, listening to the water feature wash away the stress of the day. Owners' suite is located on the main level and French doors open onto the patio overlooking the lake. The Lake can be seen from most of all the rooms in the home. Owner's bath boasts tile floors, granite counters and walk in shower and 2 walk in closets. Eat in kitchen offers stainless appliances, center island, granite counters, walk in pantry and wine fridge. The dining room opens into the family room and is located just of the kitchen. Upstairs find 3 more bedrooms and 2 full baths. HOA takes care of landscaping, pine straw, and lake maintenance.
- Type:
- Condo
- Sq.Ft.:
- 1,240
- Status:
- Active
- Beds:
- 2
- Lot size:
- 0.03 Acres
- Year built:
- 1986
- Baths:
- 2.00
- MLS#:
- 7361853
- Subdivision:
- Canyon Point
ADDITIONAL INFORMATION
This beautiful 2 bedroom 2 bathroom condominium in the sought-after Canyon Point Community has everything you're looking for in your next home. This end unit has no one above and beautiful views of natural woods. You'll know this home is special beginning with the 2-story foyer that welcomes you into the open floor. This home is move-in ready with all the appliances staying for your use. The building has a brand-new roof, and new exterior paint, and the private balcony just had the railing replaced. Canyon Point community has everything you could want or need. A beautiful swim-tennis community with a private dog park. Walking distance to East Roswell Park, Chattahoochee River, Centennial Kroger Holcombe Post Office, East Roswell Library, and Much More. Easy access to Highway 400 from Holcomb Bridge Road. Welcome Home to Canyon Point Residences. House Qualifies for up to $8,000. FTHB Grant with our preferred lender.
$2,099,000
235 Bunratty Court Roswell, GA 30076
- Type:
- Single Family
- Sq.Ft.:
- 7,728
- Status:
- Active
- Beds:
- 7
- Lot size:
- 3.03 Acres
- Year built:
- 1993
- Baths:
- 7.00
- MLS#:
- 10264501
- Subdivision:
- Sentinel Chase On The River
ADDITIONAL INFORMATION
This PRIVATE BEACH home boasts the most riverfront (200 feet of river bank) as well as a private pool with a waterfall hot tub in the prestigious and well-known Sentinel Chase on the River located in Roswell, GA. This community lives up to its name with terrific upscale amenities: 24-7 video-surveillance security, tennis courts, basketball courts, pool, clubhouse, and newly paved asphalt roads all within a well-secured one-way in and one-way out. Uniquely designed, this 5-split-level Entertainer's Dream sits at just over 7700 sqft, the attention to detail is unreal, including a breathtaking illuminating solarium-centered marbled foyer, Oak hardwood throughout, 12-inch plus crown molding, marble and travertine tile in many of the bathrooms, 2 full kitchens, 3 person sauna, Stone oversized Wine Cellar, 3 decks (One off the Primary Bedroom), stone landscaped walls, pebble-tech coated gas-heated pool with a cascading waterfall jacuzzi, extensive mature landscaping with over 3 acres which features for wheeling trails, newly installed double-cushioned/padded carpeted bedrooms, two new hot water heaters, and a three-car garage with 20+ cabinets for storage or an extended pantry, to name a few. This welcoming neighborhood also offers, for under $1000/year, year-round social activities, easy access to GA 400 and Roswell Road, as well as nearby parks and trails, Old Roswell, restaurants, shopping, public/private schools, and so much more. This home is a unique opportunity that you don't want to miss the land alone is worth a fortune where lots are going for $500,000. an acre!
- Type:
- Townhouse
- Sq.Ft.:
- 2,200
- Status:
- Active
- Beds:
- 3
- Lot size:
- 0.04 Acres
- Year built:
- 2017
- Baths:
- 4.00
- MLS#:
- 7360145
- Subdivision:
- Harlow
ADDITIONAL INFORMATION
Welcome to 10141 Windalier Way, a luxurious haven in the heart of the sought-after Harlow community. This three-story townhome has been lovingly cared for. The popular Richmond floor plan offers an exquisite blend of elegance and functionality. As you step into this sophisticated residence, you'll be greeted by an open floor plan that spans three finished levels, showcasing ten-foot ceilings and wide plank hardwood floors throughout (no carpet). The deluxe kitchen is a culinary delight, boasting custom cabinetry, honed Carrara marble counters, a stylish tile backsplash, stainless steel appliances,and a generously sized island. Natural light bathes the family room, creating a warm and inviting ambiance. The dining room opens to a back deck, perfect for entertaining or simply unwinding in the fresh air. Custom shelving, built-ins and trim throughout the home. All lighting in the home has been upgraded. Upstairs, the owner's suite is a sanctuary of comfort, featuring a walk-in custom closet and a luxurious bath with double vanities, marble hex flooring and a seamless glass shower with a bench seat. Each secondary bedroom boasts a private bath, ensuring a space tailored for personal retreat. Harlow is not just a community; it's a lifestyle. Enjoy the outstanding amenities, including a spacious clubhouse, two resort-style pools, tennis and pickleball courts, a bocce ball court, trails, green spaces, and a community garden. Nestled between historic Roswell, Avalon, and Downtown Alpharetta, this location offers the perfect blend of convenience and charm. Embrace the unique charm of Harlow, inspired by Old Charleston, and make 10141 Windalier Way your new home. Discover a retreat where luxury meets practicality, providing an unparalleled living experience in the heart of North Fulton. Schedule your tour today and envision a life of sophistication and comfort in this stunning townhome.
$1,050,000
8615 Steeple Chase Drive Roswell, GA 30076
- Type:
- Single Family
- Sq.Ft.:
- 4,700
- Status:
- Active
- Beds:
- 6
- Lot size:
- 0.66 Acres
- Year built:
- 1983
- Baths:
- 5.00
- MLS#:
- 10273650
- Subdivision:
- Horseshoe Bend
ADDITIONAL INFORMATION
Lakefront luxury in Horseshoe Bend! Boasting breathtaking views and an array of refined features this beautiful Master on Main home is complemented by an additional guest bedroom and bath on main, ensuring comfort and convenience. Spacious and well-lit living spaces with vaulted ceilings offer panoramic views of the private yard and lake, leading to a spacious open kitchen with a vaulted breakfast. A large laundry room is conveniently located off the kitchen, and both lighting and plumbing fixtures throughout have been thoughtfully updated. The home's interior shines with newly refinished hardwood floors, fresh painted, and updated bathrooms, while the exterior charms with a cedar shake roof. Upstairs, three large guest bedrooms each provide private bath access while the full finished basement presents an ideal entertaining space, complete with a bed/bath and lots of additional storage. Outdoor living is redefined with a screened porch, a grilling deck, and a second covered deck on the lower level for enjoying lake views, not to mention the spacious fenced backyard and private trails leading to the water. This summer, indulge in fishing, canoeing, and paddleboarding right from your backyard while accessing Horseshoe Bend Country Club's amenities, including a swimming pool, tennis courts, clubhouse, and vibrant social activities. With over 100 feet of lake frontage and a private dock, this home is a sanctuary of peace and luxury.
$1,500,000
1410 Old Riverside Road Roswell, GA 30076
- Type:
- Single Family
- Sq.Ft.:
- 7,966
- Status:
- Active
- Beds:
- 6
- Lot size:
- 1.52 Acres
- Year built:
- 2006
- Baths:
- 8.00
- MLS#:
- 7360361
ADDITIONAL INFORMATION
Have it all at this desirable Roswell location with no HOA. Located across from the Chattahoochee River, this home is a welcome retreat from fast-paced city life. This handsome residence is on 1.52 acres. The property features a primary suite on the main floor, a convenient main-level walkout, a separate apartment accessible by elevator, and the choice of a sports court or the potential for a custom pool installation. An expansive wraparound porch welcomes you, setting the stage for the elegant grandeur of the double-door entryway. Rich hardwood floors accentuate the transition from the foyer to the dining and family rooms, with a gracefully arched entryway. Flooded with natural light from a bowed window wall overlooking the verdant backyard, the family room features built-in cabinetry, a trey ceiling with an integrated speaker system, and a seamless flow into the kitchen and casual dining area. The spectacular kitchen is outfitted with cabinets to the ceiling, quartz countertops, a marble backsplash, a walk-in pantry, a dramatic vent hood, and panel-front, and stainless-steel appliances, such as a 48" six-burner gas range with a griddle, built-in refrigerator, and a double oven. Custom design features delight, such as twin pull-out spice racks flanking the range. The kitchen spills into the sun-drenched casual dining area and subsequent fireside-keeping room, where built-in bookcases, fireplace, and transom-topped picture windows capture the views of the backyard. A French door off the keeping room provides easy access to the outdoor entertaining space. Host events year-round on the level, with a covered stone patio and a stacked stone outdoor fireplace with a TV hookup, which provides the ideal setting for cooler months. Dine al fresco under the stars on the adjacent open-air stone patio, where a large grilling station with a built-in beverage cooler makes summer barbecues a breeze. Relax and unwind in the main level's stunning primary retreat, with a lavish sitting area. When needed, pocket doors provide privacy from the sitting area as you transition into the tranquil bedroom, where double French doors offer access to the professionally landscaped grounds. Discover the spa-inspired bathroom, outfitted with marble-topped dual vanities, a floor-to-ceiling Carrara marble-lined, walk-in steam shower with multiple showerheads, a jetted bathtub bathed in natural light, and a spacious closet with custom built-ins. Venture upstairs to the second level, which offers four spacious bedrooms and a covered balcony. Have fun in the third level's game room with a wet bar, a home theater, a gym, and more. Additionally, a two-story handicap-accessible guest apartment offers two bedrooms, two and a half bathrooms, and an elevator conveniently connected to the main home off the keeping room and patio. There is a separate living space, wide doorways and hallways, a separate kitchen, a screened porch of the dining area, a laundry room with storage cabinets and a utility sink, and a separate entrance to the right of the garage. The apartment would be ideal for short- or long-term rental opportunities or additional bedrooms and living space in the main house. Additional highlights of this home are a whole home speaker system, a second laundry room, a mudroom, and a three-car garage with an electric vehicle charging station. Enjoy fishing, canoeing, kayaking, walking trails, biking, parks, and many outdoor activities in your backyard. Old Riverside Road, a gravel road alongside the Chattahoochee River, has a rich history dating back to when the Jett family owned the land and operated "Jett Ferry" leading to its transformation in the 1930s when in-town families bought lots to build weekend fishing cabins, which have evolved into the present-day homes, all while maintaining a rustic charm. Conveniently located to downtown Roswell, GA 400, shops, and restaurants. Discover tranquility at 1410 Old Riverside Road.
$625,000
785 Barrington Way Roswell, GA 30076
- Type:
- Single Family
- Sq.Ft.:
- n/a
- Status:
- Active
- Beds:
- 5
- Lot size:
- 0.33 Acres
- Year built:
- 1980
- Baths:
- 4.00
- MLS#:
- 10273099
- Subdivision:
- Barrington Farms
ADDITIONAL INFORMATION
Perfect home in Barrington Farms! Brand new again! Literally everything is new! You must see the details in the finished product to understand the work that went into this renovation! This house has the potential to rent the basement or have a relative live there. No HOA in Barrington Farms! No rental restrictions! This is a limited services listing: Call Pete Malloy (Pete's Properties Owner) for questions concerning the property or to confirm showings.
- Type:
- Single Family
- Sq.Ft.:
- n/a
- Status:
- Active
- Beds:
- 3
- Lot size:
- 0.27 Acres
- Year built:
- 1987
- Baths:
- 4.00
- MLS#:
- 10273047
- Subdivision:
- Terrace Club
ADDITIONAL INFORMATION
Fall in love with this charming retreat nestled in the heart of Roswell, GA! This meticulously renovated home offers a perfect blend of modern comforts and timeless elegance. As you step inside, you'll be greeted by the warm ambiance of vaulted ceilings in the spacious living room, creating an inviting atmosphere for relaxation and entertaining. The main level boasts hardwood floors that add character and charm to the home, complemented by crown molding sophistication throughout. The heart of the home lies in the eat-in kitchen, adorned with skylights that flood the space with natural light, creating a bright and airy atmosphere. Whether you're preparing meals or enjoying casual dining, this kitchen is sure to inspire culinary delights. Unwind and entertain outdoors on the brand new, expansive deck, perfect for hosting gatherings or simply enjoying the serene views of the large level fenced backyard. Downstairs, you'll find a cozy family room complete with built-ins, offering a versatile space for recreation or relaxation. Home has a new flooring, a new hot water heater, new siding and exterior paint. Conveniently located in a sought-after neighborhood, this home offers proximity to shopping, dining, and recreational amenities. Don't miss the opportunity to make this Roswell residence your own!
$669,000
375 Walker Ave Alpharetta, GA 30076
- Type:
- Townhouse
- Sq.Ft.:
- 2,550
- Status:
- Active
- Beds:
- 4
- Lot size:
- 0.1 Acres
- Year built:
- 2024
- Baths:
- 4.00
- MLS#:
- 7358317
- Subdivision:
- Ashbury
ADDITIONAL INFORMATION
Location Location Location... Luxury Awaits at Ashbury Alpharetta! Experience the pinnacle of sophisticated living at Ashbury Alpharetta, where you can claim this exquisite 4-bedroom, 3.5-bathroom townhome as your own in this prestigious, award-winning community. Nestled in a gated oasis between Alpharetta and Roswell, this community offers a lifestyle of tranquility and elegance. Your new home features a ground-floor bedroom with a full bathroom, an expansive open-concept main floor with soaring 10' ceilings, a gracious deck for outdoor entertaining, and an upper-level owner's retreat complete with a lavish walk-in closet, double vanity, luxurious soaker tub, and a generously sized shower. Two additional bedrooms on the upper level share a beautifully appointed full bathroom. Parking is effortless with a 2-car garage and a full driveway. The fenced front entry ensures your privacy and convenience, allowing for worry-free late-night or early-morning walks with your furry companion. Key Highlights: * Gated community with pool, open-air cabana, and central mews * Just a minute away from Georgia 400 and major employers in Buckhead, Perimeter Center, and Sandy Springs * Luxurious 10ft Ceiling on the Main Level * Loads of upgrades: Premium LVP flooring throughout the common area on all floors, upgraded carpet, Level 5 Quartz Countertops, Oversized Kitchen Island, Upgraded Kitchen cabinets to ceiling, Glass backsplash to the ceiling with a matching Bar counter and lots of storage, Modern-Black fixtures, handles, knobs, and faucets throughout the house * Master Bath comes with a luxurious soaking tub * Huge oversize Deck with privacy wall * Branded 2inch Window Blinds * Available for immediate closing * Close proximity to premier Alpharetta and Roswell attractions, including shopping and restaurants *****Please Note: This gorgeous home offers higher-end Level 5 upgrades than any other homes currently being available/ built by the Builder***** Seize this extraordinary opportunity to own your dream home at Ashbury Alpharetta. Contact us today to explore the possibilities and schedule a private tour of this remarkable community!
- Type:
- Single Family
- Sq.Ft.:
- 5,800
- Status:
- Active
- Beds:
- 6
- Lot size:
- 0.25 Acres
- Year built:
- 2000
- Baths:
- 5.00
- MLS#:
- 10269946
- Subdivision:
- River Falls
ADDITIONAL INFORMATION
Impressive 4 sides brick home located in gated luxury estate community in Roswell. Upon entering through the double leaded glass front entry, you will instantly notice the quality of construction and attention to detail not seen in newer homes. Step into this home on upgraded Travertine tile flooring which extends from foyer to family room and dining room. An impressive foyer allows for furniture pieces and art as well as a view through the family room to an expansive deck. Access to the deck through double doors with a beautiful palladium window above. Real hardwood flooring embellishes the kitchen and fireside keeping room. The banquet sized dining room will be perfect for graceful and stylish dinners, and it is also large enough for family gatherings and features wainscoting below chair railing and an abundance of deep crown molding. The family room boasts an elegant fireplace flanked by display cabinets with storage, and the craftmanship brings so much charm and functionality to this beautiful 2 story room. Double doors lead to the deck which overlooks the custom-built pool with waterfall hot tub and beautifully landscaped rear yard. From the family room the flow is into an amazing fireside keeping room with fireplace and bar area where you control the in-ground pool from a wall pad. The upgraded kitchen boasts an abundance of cabinetry and countertop space, gas cooking at the center island, granite countertops and stainless Kitchen Aid appliances including a warming drawer for convenience. Breakfast will be fun and easy at the breakfast bar or pretty breakfast table space. Multiple windows bring in natural light in all rooms of this home. Completing the main level of this home is a large Owners suite with 3rd fireplace and spa inspired OwnerCOs bath with upgraded countertops and large closet plus a spa tub beneath a pretty bay window. You will have just the space to prepare for your day and then relax after your dayCOs tasks. The powder room is elegant with an antique vanity space with storage. The upper level is complete with 3 additional bedrooms, a large bonus room and 2 full baths. Plenty of space for larger furniture in all the bedrooms. In the finished terrace level, you will find a 2nd bar, pool table (included in sale) and theatre room with leather seating (included as well as the projection system). The terrace level opens to the pool area and has a family room, bedroom, and full bath. Other distinctive features include: central vacuum for the whole house, pool lighting, in house control panel for pool, workshop area in terrace level plus large unfinished storage room. You will be delighted with all the features of this home and the convenience to East Roswell Park, dining opportunities and shopping. Other distinctive features include extensive crown molding and dee baseboards Very Close to East Roswell Park and many restaurants and services. Easy access to Ga 400 for travels anywhere! Pool is in the process of being open for the season.
$679,900
240 Walker Avenue Roswell, GA 30076
- Type:
- Townhouse
- Sq.Ft.:
- 2,418
- Status:
- Active
- Beds:
- 3
- Lot size:
- 0.04 Acres
- Year built:
- 2021
- Baths:
- 3.00
- MLS#:
- 7355349
- Subdivision:
- Ashbury
ADDITIONAL INFORMATION
This beautiful and luxurious property is nestled in a quiet and cozy gated neighborhood, and the amenities in the community feature a pool, open-air cabana, and a dog park. The property itself is an open-concept floor plan with 10-ft ceilings on the main level and also features hardwood floors on the main areas, stairways, and hallway upstairs. The owner’s suite opens up to high tray ceilings, and its bathroom has a double vanity and double large walk-in closets; the property also has two additional sizable bedrooms upstairs. And please don’t forget about the covered patio and fenced backyard. This property also boasts many large windows that surrender to plenty of natural sunlight. The entire house has just been cleaned thoroughly, so it's ready for the new owner to simply move in and enjoy!
$715,000
800 Kenway Avenue Roswell, GA 30076
- Type:
- Townhouse
- Sq.Ft.:
- n/a
- Status:
- Active
- Beds:
- 4
- Lot size:
- 0.02 Acres
- Year built:
- 2022
- Baths:
- 4.00
- MLS#:
- 10263665
- Subdivision:
- Ashbury
ADDITIONAL INFORMATION
Welcome to your dream home in Roswell, Georgia! This stunning brick townhouse boasts a modern open floor plan across three spacious levels, perfect for both entertaining and everyday living. Loads of natural light from three sides! It's an end unit! Step into the heart of the home, where you'll find sleek stone countertops and stainless steel appliances in the gourmet kitchen, making cooking a joyous experience. The main level also has an area that can serve as an office or den. The first level features a bedroom or office with its own half bath and a spacious two car garage. Relax and unwind in the luxurious master suite, complete with its own private deck, offering a serene retreat for enjoying your morning coffee or evening sunset. With an additional deck off the main living area, outdoor living is seamlessly integrated into this beautiful space, providing ample opportunities for al fresco dining and relaxation. Conveniently located in the vibrant community of Roswell, you'll enjoy easy access to shopping, dining, parks, and top-rated schools. Don't miss the chance to make this exquisite townhouse your own and experience the epitome of modern living in the heart of Georgia!
- Type:
- Townhouse
- Sq.Ft.:
- 2,665
- Status:
- Active
- Beds:
- 4
- Year built:
- 2024
- Baths:
- 4.00
- MLS#:
- 10265546
- Subdivision:
- Ashbury
ADDITIONAL INFORMATION
Final opportunities in Ashbury by David Weekley Homes! Sleek comforts and effortless sophitication combine to create the award winning Canterfield lifestyle floorplan. This 3 story, 3 bedroom, 2 full bathroom/ 2 half bath gem features an expansive gameroom and enormous, spa-like owner's retreat. If you are searching for a home that provides all of the offerings of a single family home with the turn key ease of living of a townhome, this one checks the box. The gorgeous light filled main level features an open concept flowing floorplan highlighted by a stunning chef's kitchen complete with stacked kitchen cabinets, gas cooktop, and incredible oversized island offering clean sight lines and abundant sunshine throughout. The location and amenities must be seen person to be truly appreciated. Contact us today for more information. Tours by appointment- Contact us today for more information or to schedule your own private community tour.
- Type:
- Condo
- Sq.Ft.:
- 1,240
- Status:
- Active
- Beds:
- 2
- Lot size:
- 0.03 Acres
- Year built:
- 1986
- Baths:
- 2.00
- MLS#:
- 10262091
- Subdivision:
- Canyon Point
ADDITIONAL INFORMATION
Great stepless move in ready unit in popular & quiet Canyon Point community in Roswell. This swim/tennis community is in walking distance of East Roswell Park, library, post office, elementary school, shopping. Strategically located apprx 2 miles from 400 and 8 miles to 85! New Sustainable floors throughout. Great roommate floorplan with separate ensuites. Unit is in back with serene, treed view from rear patio. Dining room w/chandelier is right off of living room and has access to back patio, enjoy your morning coffee off of the patio! The living room features a visually relaxing gas fireplace, tons of natural lighting & overhead fan. Conveniently located kitchen with spacious countertops, black appliances include a gas stove, vent hood, dishwasher, and refrigerator. Laundry closet with washer and dryer to remain. The master bedroom has access to the private patio. The bath offers a large vanity adjoined by a large walk-in closet. The spacious Secondary bedroom has access to a full bath that doubles as a guest powder room. The community offers plenty of parking spaces for residents and guests. Don't miss out on this great home in a desirable Roswell community! Investors***The community has rent restrictions BUT is NOT at capacity for rental permits****
- Type:
- Single Family
- Sq.Ft.:
- n/a
- Status:
- Active
- Beds:
- 5
- Lot size:
- 0.47 Acres
- Year built:
- 2003
- Baths:
- 5.00
- MLS#:
- 10259789
- Subdivision:
- River Falls
ADDITIONAL INFORMATION
Luxurious custom brick home in the sought-after gated community of River Falls! This spacious residence features a generously sized chef's kitchen with ample cabinet space, granite countertops, a breakfast bar, and energy-efficient stainless steel appliances. Gather around the two-story two-sided fireplace for the family room as well as the dining room and kitchen. Enjoy the convenience of two optional primary bedrooms, one on each level. The main primary bedroom suite on the main floor boasts its own fireplace, creating a warm and inviting ambiance. Another main bedroom suite on the upper floor also has a huge attached bathroom with a Jacuzzi tub along with a shower. The completely finished walkout basement has a third bedroom suite, an office room, a library room, an entertainment room, and a family room with a fireplace of its own. On the upper floor are two more bedrooms with a Jack and Jill bathroom to complement the main bedroom suite. The main floor has beautiful hardwood flooring throughout. The house prides itself on providing nine ceiling fans for enhanced comfort and also two levels of huge decks overlooking a private backyard with a bridge over the creek to a peninsula. The updates include a six-month new roof, fresh interior paint for most of the home, and brand new carpet on the upper level. Front of the house has tall trees for complete privacy and ample parking spaces for visitors. Outdoor furniture is included for your enjoyment. Within ten minutes of walking is a scenic long walking trail and four tennis courts. Entire PENNINSULA across the creek is flat and belongs to the house. With IMAGINATION, this flat area can be converted into a TOP NOTCH LIVELY backyard. Conveniently located within minutes of GA-400, Historic Roswell, top-rated schools, dining, shopping, East Roswell Park, the Chattahoochee River, the amazing several miles long boardwalk for river walking and biking, and the absolutely scenic Roswell Mill Waterfalls. Experience the charm of a royal community with European architectural homes and breathtaking views. This is an ideal dream home with a perfect blend of luxury and nature.
- Type:
- Condo
- Sq.Ft.:
- 1,249
- Status:
- Active
- Beds:
- 2
- Lot size:
- 0.03 Acres
- Year built:
- 1996
- Baths:
- 2.00
- MLS#:
- 7343365
- Subdivision:
- Hembree Creek
ADDITIONAL INFORMATION
Nestled in a welcoming gated community near Alpharetta downtown, this condo boasts a prime location for both convenience and community living. The owner's commitment to modernisation is evident throughout the home, with more than $40,000 invested in upgrades that elevate its style and functionality. Every corner of this condo has been meticulously updated, showcasing a contemporary aesthetic and a commitment to quality craftsmanship. Residents can enjoy the perks of a refreshed living space, from a stylish kitchen outfitted with state-of-the-art appliances to upgraded flooring that exudes sophistication. With a blend of modern luxury and a friendly neighbourhood atmosphere, this meticulously updated condo stands as a testament to the owner's dedication creating a comfortable and stylish living space.
$325,000
508 Mill Pond Road Roswell, GA 30076
- Type:
- Townhouse
- Sq.Ft.:
- 1,822
- Status:
- Active
- Beds:
- 3
- Lot size:
- 0.04 Acres
- Year built:
- 1985
- Baths:
- 2.00
- MLS#:
- 7341963
- Subdivision:
- Hidden Lakes
ADDITIONAL INFORMATION
Welcome home to this exquisite townhome located at 508 Mill Pond Rd in the charming town of Roswell, Georgia. This splendid abode is a 3-bedroom, 2-bathroom haven that exudes comfort in every nook and cranny. As you step inside, you'll be greeted by a meticulously designed living space that seamlessly combines style and functionality. The beautiful outdoor deck overlooks a serene pond. Venture upstairs to discover the owner's suite, a sanctuary of luxury and tranquility. This can't miss townhome is nestled in the heart of Roswell, a town known for its quaint charm and proximity to all the conveniences of modern living. Schools, shops, and cultural amenities are all within reach, making this residence a perfect blend of suburban tranquility and urban convenience.
- Type:
- Single Family
- Sq.Ft.:
- 2,830
- Status:
- Active
- Beds:
- 4
- Lot size:
- 0.42 Acres
- Year built:
- 1986
- Baths:
- 3.00
- MLS#:
- 7344574
- Subdivision:
- Horseshoe Bend
ADDITIONAL INFORMATION
Back on the market! Price improvement! House improvement! Move in ready! Nestled within the prestigious Horseshoe Bend country club community, this brick charmer represents luxury living throughout the house. The entire home showcases beautiful oak hardwood floors. The main floor is enhanced with floor-to-ceiling windows, crown molding and paneling, as well as serene views of the backyard from a patio. The heart of the home, a large and bright kitchen, features stainless-steel appliances, floor-to-ceiling windows and skylights bathing the space in natural light. Upstairs, the three large guest bedrooms feature large walk-in closets and plantation shutters for added elegance and privacy. The master bedroom and bathroom offer vaulted ceilings, his and her vanities, skylight, and a walk-in closet, providing an added sense of spaciousness and luxury. This home not only provides luxurious living but also opens the door to a lifestyle of endless possibilities in one of the area's most sought-after neighborhoods. Living in Horseshoe Bend is a lifestyle that combines tranquility with community engagement with an array of amenities and events. The neighborhood features two lakes with gazebos, a community dock, new playground, walking paths, and the Tom Harris Meadow, providing ample opportunities for outdoor recreation and relaxation. The recently renovated Horseshoe Bend Country Club enhances this lifestyle with a multi-million-dollar upgrade to the 37,000-square-foot clubhouse, a 13-court tennis complex featuring pickleball, three resort-style pools, and a premier 18-hole golf course. With dining options and a vibrant social scene, including thirteen tennis courts and a clubhouse restaurant, Horseshoe Bend offers a dynamic community life centered around recreation and relaxation.
$449,000
1425 Parkmont Roswell, GA 30076
- Type:
- Single Family
- Sq.Ft.:
- 2,106
- Status:
- Active
- Beds:
- 3
- Lot size:
- 0.21 Acres
- Year built:
- 1981
- Baths:
- 4.00
- MLS#:
- 20168820
- Subdivision:
- Liberty Square
ADDITIONAL INFORMATION
Lovely 3-bedroom, 2.5-bathroom split-level home in Roswell with appealing features. The open layout on the main level, a kitchen with ample storage and a custom island, and easy access to the back deck from the living area all contribute to the charm of the house. The primary bedroom with an attached bathroom and a spacious walk-in closet adds to the convenience and comfort. The lower level, featuring a cozy fireplace, sounds like a perfect spot for relaxing movie nights. If you're interested in this home, be sure not to miss out on the opportunity to explore it further and potentially make it your own. Roswell is known for its scenic surroundings and is a popular place to live, so it could be an ideal location for a new home.
$259,000
229 Chads Ford Way Roswell, GA 30076
- Type:
- Townhouse
- Sq.Ft.:
- 1,240
- Status:
- Active
- Beds:
- 2
- Lot size:
- 0.03 Acres
- Year built:
- 1983
- Baths:
- 3.00
- MLS#:
- 7324864
- Subdivision:
- Holcomb Crossing
ADDITIONAL INFORMATION
2BD/2.5BA Townhome in an convenient Roswell location with NO RENTAL RESTRICTIONS! Enter the front door into your new home with luxury vinyl plank flowing from the dining room, kitchen flowing to an open living area with fireplace and powder room w/laundry on main floor. This townhome is unique with each bedroom having its own private bath! Upstairs the spacious primary suite has tub/shower combo, and a walk-in closet. The second bedroom upstairs has a walk-in closets and shower only bath. The back patio has storage and a double bay carport. Low maintenance and low HOA, including pool! Location, Location, you are minutes away from vibrant downtown Roswell, shopping, restaurants, and GA-400!
Price and Tax History when not sourced from FMLS are provided by public records. Mortgage Rates provided by Greenlight Mortgage. School information provided by GreatSchools.org. Drive Times provided by INRIX. Walk Scores provided by Walk Score®. Area Statistics provided by Sperling’s Best Places.
For technical issues regarding this website and/or listing search engine, please contact Xome Tech Support at 844-400-9663 or email us at xomeconcierge@xome.com.
License # 367751 Xome Inc. License # 65656
AndreaD.Conner@xome.com 844-400-XOME (9663)
750 Highway 121 Bypass, Ste 100, Lewisville, TX 75067
Information is deemed reliable but is not guaranteed.

The data relating to real estate for sale on this web site comes in part from the Broker Reciprocity Program of Georgia MLS. Real estate listings held by brokerage firms other than this broker are marked with the Broker Reciprocity logo and detailed information about them includes the name of the listing brokers. The broker providing this data believes it to be correct but advises interested parties to confirm them before relying on them in a purchase decision. Copyright 2024 Georgia MLS. All rights reserved.
Roswell Real Estate
The median home value in Roswell, GA is $394,000. This is higher than the county median home value of $288,800. The national median home value is $219,700. The average price of homes sold in Roswell, GA is $394,000. Approximately 63.13% of Roswell homes are owned, compared to 31.72% rented, while 5.15% are vacant. Roswell real estate listings include condos, townhomes, and single family homes for sale. Commercial properties are also available. If you see a property you’re interested in, contact a Roswell real estate agent to arrange a tour today!
Roswell, Georgia 30076 has a population of 94,239. Roswell 30076 is more family-centric than the surrounding county with 37.36% of the households containing married families with children. The county average for households married with children is 31.15%.
The median household income in Roswell, Georgia 30076 is $87,911. The median household income for the surrounding county is $61,336 compared to the national median of $57,652. The median age of people living in Roswell 30076 is 37.8 years.
Roswell Weather
The average high temperature in July is 86.7 degrees, with an average low temperature in January of 28.5 degrees. The average rainfall is approximately 53.3 inches per year, with 1.9 inches of snow per year.
