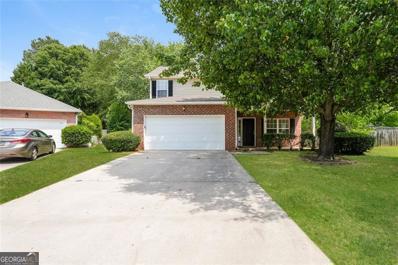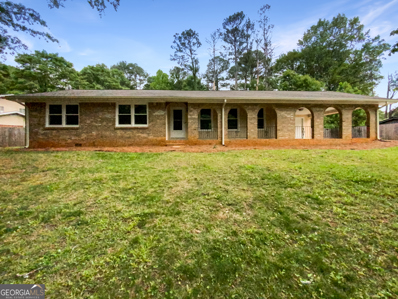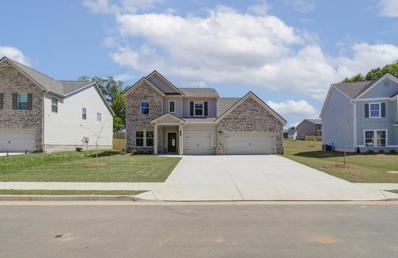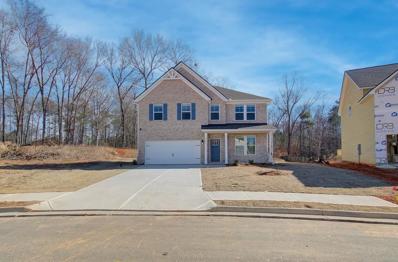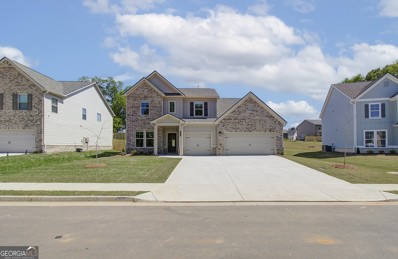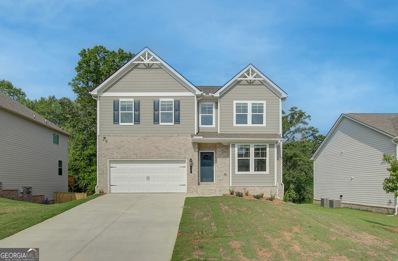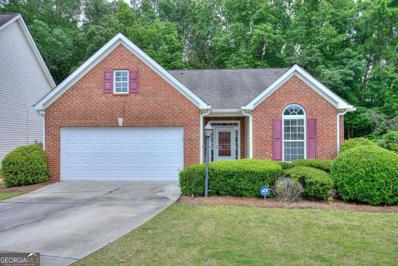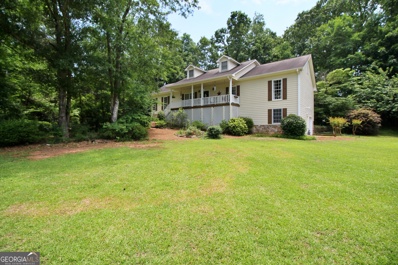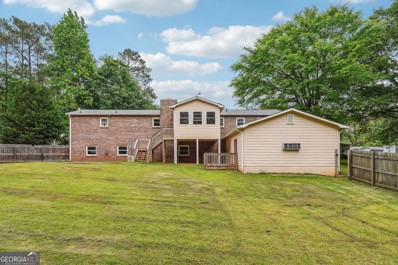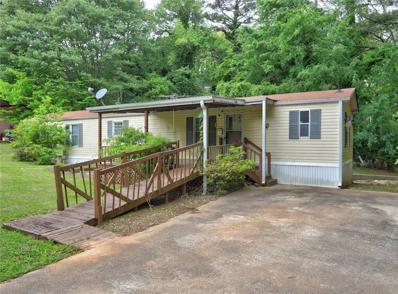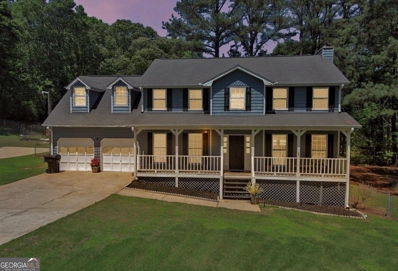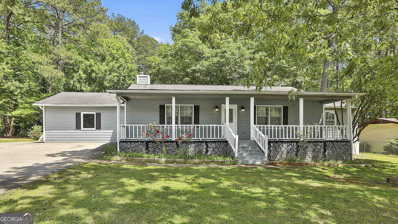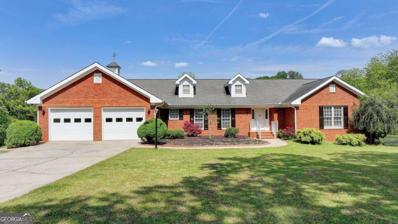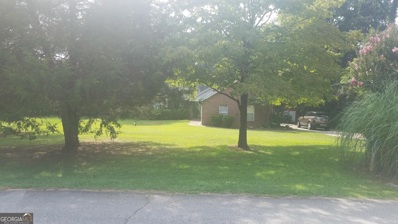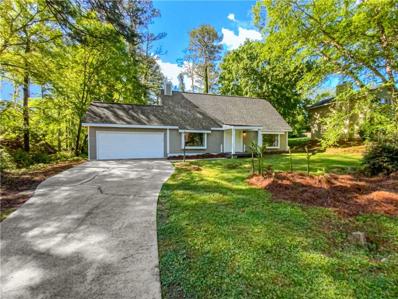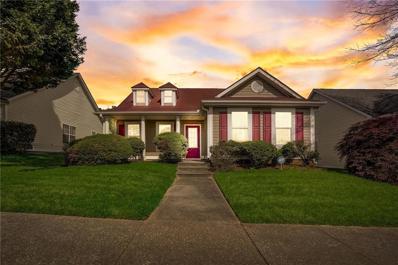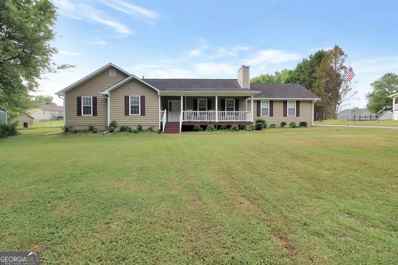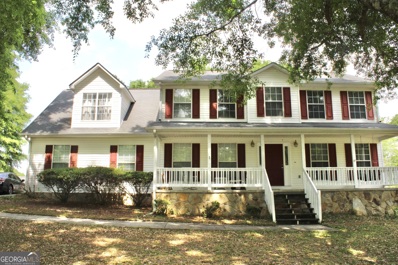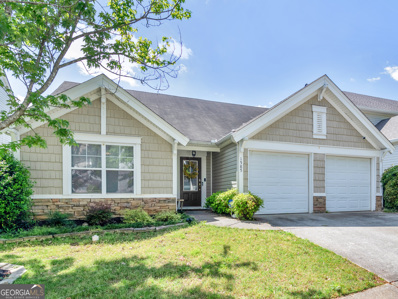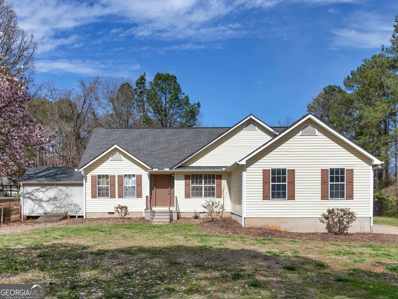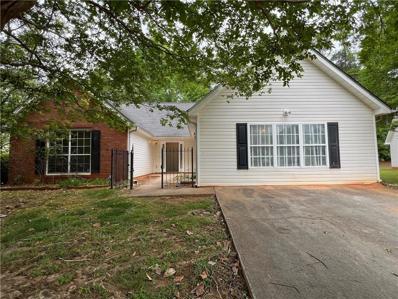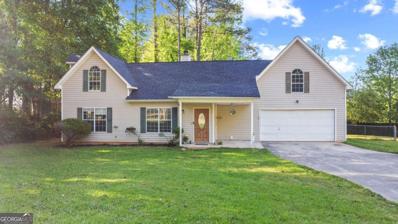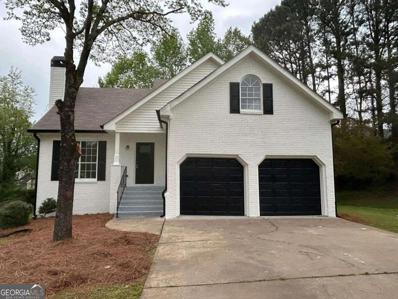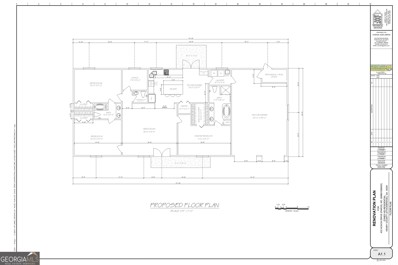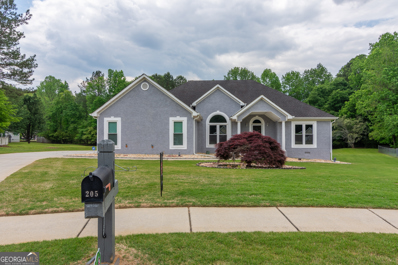Stockbridge GA Homes for Sale
- Type:
- Single Family
- Sq.Ft.:
- 1,978
- Status:
- NEW LISTING
- Beds:
- 4
- Lot size:
- 0.09 Acres
- Year built:
- 2002
- Baths:
- 3.00
- MLS#:
- 10289428
- Subdivision:
- Enclave At Monarch Village
ADDITIONAL INFORMATION
Welcome to 1814 Chickory Court, a charming retreat nestled in the heart of Stockbridge, Georgia. This inviting residence offers 4 bedrooms and 3 bathrooms, providing ample space for comfortable living and entertaining. As you enter, you'll be greeted by the timeless elegance of wood-like floors that adorn the lower level, adding warmth and character to the living spaces. The heart of the home is the spacious kitchen, which features a breakfast area or dining room, perfect for enjoying meals with loved ones or hosting gatherings with friends. Convenience meets luxury with one bedroom and one bathroom located on the lower level, offering flexibility for guests, multigenerational living, or a private home office. Upstairs, plush carpeting enhances the comfort of the bedrooms, providing a cozy retreat at the end of the day. Beyond the confines of this beautiful home lies a vibrant community that offers an array of amenities for residents to enjoy. From the clubhouse and pool to the tennis courts, sidewalks, and playground, there's something for everyone to appreciate. Located close to shopping and Interstate 75, this residence offers easy access to a variety of dining, entertainment, and recreational options. Whether you're exploring the local shops, dining at nearby restaurants, or simply enjoying the serene surroundings of this welcoming neighborhood, you'll love calling 1814 Chickory Court home. Don't miss your opportunity to experience the best of Stockbridge living. Schedule a showing today and discover the perfect place to create lasting memories with your loved ones. **Some images have been virtually staged to better showcase the potential of rooms and spaces in the home.**
Open House:
Friday, 5/3 8:00-7:30PM
- Type:
- Single Family
- Sq.Ft.:
- 1,452
- Status:
- NEW LISTING
- Beds:
- 3
- Lot size:
- 0.48 Acres
- Year built:
- 1970
- Baths:
- 2.00
- MLS#:
- 10289424
- Subdivision:
- Stockbridge North
ADDITIONAL INFORMATION
Welcome to a magnificent property that boasts numerous features that encapsulate modern living at its best. The interior boasts a fresh coat of paint carefully selected from a neutral color scheme, ensuring that the home is ready and welcoming for its new owners. On cold, chilly nights, get cozy by the heart-warming fireplace, a must-have feature that adds an element of luxury and comfort to an already outstanding home. Moving onto the kitchen, a charming accent backsplash becomes the focal point, setting the tone for delightful cooking and dining experiences. Outside, enjoy the sights and sounds of nature from the privacy of a large fenced-in backyard. This feature provides a sense of security and seclusion that will be appreciated by all.Enhance your outdoor living experience with the patio, Adding to its appeal is an exclusive in-ground pool, a perfect spot for rest, relaxation, recreation, and memorable outdoor gatherings throughout the sunny seasons. With all these attributes, this property truly stands out as an appealing investment for those seeking a blend of comfort, elegance, and modernity. Experience all these incredible features first-hand as you explore this place.
- Type:
- Single Family
- Sq.Ft.:
- 3,537
- Status:
- NEW LISTING
- Beds:
- 4
- Year built:
- 2024
- Baths:
- 4.00
- MLS#:
- 7377654
- Subdivision:
- Calcutta
ADDITIONAL INFORMATION
Welcome home to Calcutta Community in sought after Henry County by DRB Homes! no detail is left behind in this beautiful single-family home community featuring exquisite brick and craftsman style exterior. Our spacious Rainier floor plan (lot 262) on a BASEMENT features 4 bedrooms, 3.5 bathrooms, and an open layout on the main level, featuring a stuning Owner suite, oversized walk-in closets, large shower, and separate soaking tub. The stunning kitchen features an expansive island with quartz countertop and beautiful white cabinets and a spacious walk-in pantry. Laundry room is also located on the main level. Upstairs you will find a welcoming loft and media room. Along with 3 huge secondary bedrooms. The home is READY for move in. Please note: The pictures of the home are of decorated modell or spec home. (STOCK PHOTOS) and does not reflect the actual home. Colors, features, and materials may vary. This home has 2 car front entry garage.
- Type:
- Single Family
- Sq.Ft.:
- 4,470
- Status:
- NEW LISTING
- Beds:
- 5
- Lot size:
- 0.25 Acres
- Year built:
- 2024
- Baths:
- 3.00
- MLS#:
- 7377635
- Subdivision:
- Calcutta
ADDITIONAL INFORMATION
Welcome home to Calcutta Community in sought after Henry County by DRB Homes! No detail is left behind in this beautiful single-family home community featuring exquisite brick and craftsman style exterior. Our spacious Everest III floor plan (lot 264) on a BASEMENT features 5 bedrooms, 3 bathrooms and an open layout on the main level, the kitchen features quartz counter top with double oven. Upstairs you will find an oversized Owner's suite with a sitting room, along with 3 secondary bedrooms. Laundry room is also located upstairs. The home is READY for move in. The pictures of the home are of decorated model or spec home. (STOCK PHOTOS) and does not reflect the actual home. Colors, features, and materials may vaary.
- Type:
- Single Family
- Sq.Ft.:
- 3,537
- Status:
- NEW LISTING
- Beds:
- 4
- Year built:
- 2024
- Baths:
- 4.00
- MLS#:
- 10289233
- Subdivision:
- Calcutta
ADDITIONAL INFORMATION
Welcome home to Calcutta Community in sought after Henry County by DRB Homes! no detail is left behind in this beautiful single-family home community featuring exquisite brick and craftsman style exterior. Our spacious Rainier floor plan (lot262) on a BASEMENT features 4 bedrooms, 3.5 bathrooms, and an open layout on the main level, featuring a stuning Owner suite, oversized walk-in closets, large shower, and separate soaking tub. The stunning kitchen features an expansive island with quartz countertop and beautiful white cabinets and a spacious walk-in pantry. Laundry room is also located on the main level. Upstairs you will find a welcoming loft and media room. Along with 3 huge secondary bedrooms. The home is READY for move in. Please note: The pictures of the home are of decorated modell or spec home. (STOCK PHOTOS) and does not reflect the actual home. Colors, features, and materials may vary. This home has 2 car front entry garage.
- Type:
- Single Family
- Sq.Ft.:
- 3,166
- Status:
- NEW LISTING
- Beds:
- 5
- Lot size:
- 0.21 Acres
- Year built:
- 2024
- Baths:
- 3.00
- MLS#:
- 10289226
- Subdivision:
- Calcutta
ADDITIONAL INFORMATION
The Everest III Plan on an UNFINISHED BASMENT! built by DRB Homes in Calcutta! The community has easy access to I-75 and local dining, shopping and walking distance to J.P Mosley Park. This awesome community offers a junior size olympic pool with cabana, playground, dog park and walking trails. This stunning 5bedrooms/3bathrooms home features a formal living and dining room combo. Kitchen features quartz counter tops, large pantry, stainless steel appliances which includes double ovens and gas cooktop stove, and a large breakfast area with access to the rear deck. Luxury hard surface flooring throughout the entire main level (except bedroom). Enormous primary suite with a sitting area and offers a large walk in closet. Primary bath has garden tub with separate shower and double vanities. Large secondary bedrooms with great closet space. Photo are stock photos and not the actual home. Color schemes, lot sizes and features may vary.
- Type:
- Single Family
- Sq.Ft.:
- 1,686
- Status:
- NEW LISTING
- Beds:
- 3
- Lot size:
- 0.19 Acres
- Year built:
- 2003
- Baths:
- 2.00
- MLS#:
- 10288994
- Subdivision:
- Avian Forest
ADDITIONAL INFORMATION
Welcome home to a quaint, stepless ranch home with a private backyard and in a cul-de-sac. Inside is a large primary bedroom with sitting area, walk-in closet with closet organizers and renovated tile surround bath, also 2 nice size secondary bedrooms, office area and the heart of the home with open concept kitchen and living room. Perfect for making memories from day one. Move in ready and HOA takes care of lawn maintenance, you couldn't need anything more, its perfect and ready to go.
$329,900
48 Cowan Trail Stockbridge, GA 30281
- Type:
- Single Family
- Sq.Ft.:
- 2,164
- Status:
- NEW LISTING
- Beds:
- 4
- Lot size:
- 0.67 Acres
- Year built:
- 1989
- Baths:
- 3.00
- MLS#:
- 10288747
- Subdivision:
- Copeland Estates
ADDITIONAL INFORMATION
Welcome home to this meticulously maintained 4-bedroom, 3-bathroom ranch-style home with the master on the main, and an inviting in-law suite with no HOA! Nestled in a peaceful neighborhood, this residence offers both comfort and versatility. Upon entering, you'll be greeted by an open and spacious living area with a brick fireplace as the focal point that is adorned with abundant natural light. The well appointed kitchen provides ample counter space and cabinets for storage. Adjacent to the kitchen is a cozy dining room, providing a seamless flow for entertaining. The primary bedroom offers a serene retreat, complete with an en-suite bathroom. Two additional generously sized bedrooms share a thoughtfully designed bathroom. The In-Law suite, a true gem, is upstairs, and features a comfortable bedroom, a full bathroom, kitchenette, and sitting area. This suite provides an ideal solution for multi-generational living, guests, or even as a potential rental income source. The full unfinished basement offers ample storage as well as an extra garage. Step outside on the back deck to discover a landscaped backyard oasis, providing a tranquil space for relaxation. The sunroom, a delightful extension of the living space, offers the perfect spot to enjoy the outdoors while being sheltered from the elements. With mature trees, this yard offers both beauty and privacy. Conveniently located near schools, parks, shopping, and dining options. This home seamlessly combines a peaceful setting with accessibility to modern amenities. Don't miss the opportunity to make this charming 4-bedroom ranch with an in-law suite, your forever home. Schedule your showing today to experience the comfort and versatility that this property has to offer!
- Type:
- Single Family
- Sq.Ft.:
- 5,672
- Status:
- NEW LISTING
- Beds:
- 8
- Lot size:
- 1.56 Acres
- Year built:
- 1988
- Baths:
- 5.00
- MLS#:
- 10288727
ADDITIONAL INFORMATION
2 Houses for the price of one. Located on gorgeous 1.5 acres lot. Main home is 5 bedrooms 4 full baths.Completed renovated with modern kitchen,large great room, dining area.Large master suite has 2 closets and private bath.3 add'l bedrooms on main level plus 2 full baths.Finished basement has lots of space including bedroom, full bath, 2 large bonus rooms. Second house is a 3 bedroom 2 full baths. Open floor plan with LVP floors, modern kitchen and 2 car garage. Plus a unfinished 1 bedroom 1 bath apartment. This property is move in ready. Perfect for a multi family or investment income.
- Type:
- Single Family
- Sq.Ft.:
- 1,056
- Status:
- NEW LISTING
- Beds:
- 2
- Lot size:
- 0.05 Acres
- Year built:
- 1994
- Baths:
- 2.00
- MLS#:
- 7376975
- Subdivision:
- Pineywood Park
ADDITIONAL INFORMATION
CAN’T BEAT THIS LOCATION! 5-10 Mins To 675 & I-75, Walmart, Aldi, Kroger, And Tons Of Other Shopping And Eateries. This Handy Homeowner Special Needs Repairs, But Has 2 Beds / 2 Baths Mobile Home Is On Its Own Lot. Large Covered Front Porch; Easy To Maintain Vinyl Siding; Large Living Room; Oversized Kitchen With Eat In Area And Lots Of Cabinets; Laundry Room; & A Storage Building! With A Little Work This Could Be Your Dream Home! NO BLIND OFFERS – Must Send Interior Pic To Prove You’ve Been There!! Not A Short Sale Or Foreclosure. Due to 90 Day Rule, No FHA Or ITIN Offers. SOLD AS IS. Proof Of Funds/Pre-approval Required With Offer. Closing At Cohen Law Hiram, GA. Listing Agent Holds Interest In Selling LLC. MULTIPLE OFFERS RECEIVED. Highest & Best due by 5pm on Monday 4/29/24. Offers will be reviewed, and response will be given before 12pm on Tuesday 4/30/24.
- Type:
- Single Family
- Sq.Ft.:
- 2,480
- Status:
- NEW LISTING
- Beds:
- 4
- Lot size:
- 0.7 Acres
- Year built:
- 1992
- Baths:
- 3.00
- MLS#:
- 20180264
- Subdivision:
- Glenloch
ADDITIONAL INFORMATION
Welcome to your dream home nestled in a serene neighborhood, where timeless charm meets modern comfort. This elegant traditional two-story house boasts three spacious bedrooms and two and a half baths, offering ample space for comfortable living and entertaining. As you step through the front door, you are greeted by the warmth of hardwood floors. The inviting living room features a cozy fireplace, perfect for gatherings on chilly evenings or quiet moments of relaxation. Adjacent to the living room is a separate dining room, providing an ideal setting for hosting intimate dinners or festive celebrations with family and friends. The country kitchen exudes rustic charm with its ample cabinetry. Upstairs, you'll find the tranquil sanctuary of the bedrooms, each offering a peaceful retreat at the end of the day. The master suite boasts its own private bath, providing a luxurious oasis for rest and rejuvenation. Outside, the beautifully landscaped yard enchants with its manicured lawns, vibrant flowers, and lush greenery. Whether you're enjoying a morning cup of coffee on the deck or hosting a summertime barbecue, the outdoor space offers endless possibilities for outdoor enjoyment. With its timeless appeal, thoughtful design, and picturesque surroundings, this home embodies the epitome of gracious living. Don't miss your chance to make this enchanting property your own and create lasting memories for years to come. Welcome home!
$320,000
155 Davis Road Stockbridge, GA 30281
- Type:
- Single Family
- Sq.Ft.:
- 1,890
- Status:
- NEW LISTING
- Beds:
- 3
- Lot size:
- 0.47 Acres
- Year built:
- 1980
- Baths:
- 2.00
- MLS#:
- 10288094
- Subdivision:
- Perry Foster
ADDITIONAL INFORMATION
Location, location, location! Welcome home to your charming three bedroom, two bath ranch, situated in a perfect location for those looking for both comfort and convenience. This home offers a covered front porch that is perfect for relaxation after a long day, a fenced-in yard, and an extended driveway to accommodate additional parking. Stepping inside, you will find that this home is highlighted with a large living area including a cozy wood-burning fireplace, a nice-sized eat-in kitchen, and a sunroom that overlooks your large, fenced-in backyard that is perfect for entertaining! Head down the hallway to discover your bedrooms and bath, with the primary offering a private bathroom and walk in closet. You will enjoy new paint, flooring, and ceiling fans to name a few things. This home is conveniently situated in Stockbridge, with easy access to shopping, restaurants, interstates, and less than a half hour to the airport and all that Atlanta has to offer. You will enjoy having your very own gate leading to the park and walking path, with an abundance of activities going on throughout the year for fun, food, and entertainment.
- Type:
- Single Family
- Sq.Ft.:
- 2,897
- Status:
- Active
- Beds:
- 3
- Lot size:
- 1.54 Acres
- Year built:
- 1988
- Baths:
- 4.00
- MLS#:
- 10292191
ADDITIONAL INFORMATION
Professional photo coming soon ! Welcome to this stunning 4-sided brick house with over $100,000 upgrades including newly installed hardwood floors throughout the entire house, new paint, new windows and new blinds, new outside underground drainpipe , new waterline ,entire house has LED lights , all completed just like brand new house for your convenience. Enjoy the spaciousness of three bedrooms , three and half bath rooms with individual heating and cooling control panel . each bedroom has huge space and walk in with mothproof closet . siphon flush toilet . huge kitchen and dinningroom. Enjoying the natural beautiful view with sunshin and wild life and tranquility with huge opened wide backyard in sun room . 3 big pecan tree , mulberry tree, fig tree , and pear tree provides lot natual fruits for your family and guests. two storeage on the side of the house can be use as workshop. The contrete basement with a car garage and full finished bathroom and closet , dishwasher , washing sink, cabinets, huge workshop and much more offers endless possibilities for customization. Convenient location, clsoe to grocery store, art center, school and much more . This well-maintained house is not only a sanctuary but also a hub for convenient living. Don't miss the opportunity to make this house your forever home. Schedule a showing today and prepare to fall in love with every detail! Prefer closing attorney Harmony Law Group 678-578-5888 , attorney has all seller information and documents due to seller not in town.
- Type:
- Single Family
- Sq.Ft.:
- 1,517
- Status:
- Active
- Beds:
- 3
- Lot size:
- 0.4 Acres
- Year built:
- 1993
- Baths:
- 2.00
- MLS#:
- 20179766
- Subdivision:
- SWAN LAKE
ADDITIONAL INFORMATION
WELCOM HOME! BEAUTIFUL LAKEFRONT RANCH HOME WITH A DOCK . ENJOY YOUR MORNING COFFEE LOOKING AT THE LAKE OR FISHING OFF THE DOCK. PEACEFUL COMMUNITY WITH A SMALL BEACH. SOLID ALL BRICK RANCH THAT WILL MAKE YOU NOT WANT LEAVE HOME. GORGEOUS MASTER SUITE WITH SOOTHING BATH. OPEN FLOOR PLAN WITH A SUNROOM OFF OF THE FAMILY ROOM. THIS PROPERTY WON'T LAST LONG.
- Type:
- Single Family
- Sq.Ft.:
- 1,641
- Status:
- Active
- Beds:
- 3
- Lot size:
- 0.04 Acres
- Year built:
- 1975
- Baths:
- 2.00
- MLS#:
- 7375970
- Subdivision:
- Crossroads Valley
ADDITIONAL INFORMATION
This is a unique, affordable, charming 3 bedroom home with loft in Stockbridge! This home has a 2 car garage and covered front entry. It is on a private lot with lovely nature views. The interior has fresh paint and new carpet with a 2-story great room and cozy fireplace. The dining room is at the back of the home and leads to the kitchen. The kitchen has timeless white cabinets and black appliances. The main level has 2 bedrooms and 1 ½ bathrooms and the upper level has one oversized bedroom plus a loft area. The backyard has a nice patio perfect for entertaining or setting up a nice grill for cook-outs! The backyard is private and has truly beautiful views. This is a great home for this price point!
- Type:
- Single Family
- Sq.Ft.:
- 1,458
- Status:
- Active
- Beds:
- 3
- Lot size:
- 0.17 Acres
- Year built:
- 2001
- Baths:
- 2.00
- MLS#:
- 7358465
- Subdivision:
- Fairfield Monarch
ADDITIONAL INFORMATION
Just off I-75 and I-675, 15 min from the Atlanta Airport and down the street from Lake Spivey. Top notch Dutchtown HS school district. Recent complete renovation (2021) Eat in kitchen: open concept with new custom luxury cabinets, recessed lighting, stainless steel appliances, walk-in pantry, and huge granite counter space. Owner suite: tray ceiling, granite double vanity, jacuzzi tub, separate tiled shower, tile floor. Formal living room: gas fireplace with mantle display area. Luxury laminate flooring throughout the home. New HVAC: lifetime transferrable warranty. New furnace. 7-year duct cleaning completed April 2024. Community: Red Oak Elementary down the street, as is daycare, country club, swimming pools, tennis courts, playgrounds, and hiking trails. This is a fantastic place to raise a healthy and happy family!
- Type:
- Single Family
- Sq.Ft.:
- 1,508
- Status:
- Active
- Beds:
- 3
- Lot size:
- 0.72 Acres
- Year built:
- 1991
- Baths:
- 2.00
- MLS#:
- 20180183
- Subdivision:
- Benton Ranch
ADDITIONAL INFORMATION
This charming 3-bedroom, 2-bathroom ranch home is nestled on a beautiful level lot, offering the ideal blend of comfort and convenience. Well maintained and ready for new owners. This home offers spacious room, a stone fireplace, and new LVP flooring. Relax on the rocking chair front porch or entertain on the large covered back deck. Convenient to schools, shopping, and restaurants. Come check it out today!
Open House:
Friday, 5/3 2:00-4:00PM
- Type:
- Single Family
- Sq.Ft.:
- 2,679
- Status:
- Active
- Beds:
- 3
- Lot size:
- 1.3 Acres
- Year built:
- 1997
- Baths:
- 3.00
- MLS#:
- 20180157
- Subdivision:
- White Acres
ADDITIONAL INFORMATION
Welcome to your dream home, where functionality reigns supreme. This beautiful two-story residence is nestled on a spacious lot without any HOA fees. With abundant storage and closet space, this residence offers practicality without compromising on style. Experience the perfect blend of indoor comfort and outdoor charm, making every moment spent here a delight. Entertain with ease in the spacious great room, featuring a cozy stone fireplace, or gather for meals in the elegant formal dining room. The kitchen is a chef's delight, offering plenty of cabinet space, a sunny bay window, and a convenient eat-in area for casual dining. Unwind in the lavish master suite, complete with a private shower, a luxurious soaking tub, and ample closet space. Two additional bedrooms and a versatile bonus room provide plenty of room for family, guests, or hobbies. Outside, enjoy the expansive 1800sq ft deck overlooking the lush backyard, complete with an above-ground pool, LED lights, and a new liner for endless summer fun. A 12x16 shed with electricity and water offers convenient storage for outdoor equipment, while the fenced backyard provides a safe space for your furry friends to roam. Nestled in a peaceful neighborhood with excellent schools, this meticulously maintained home is a true gem that must be seen to be appreciated!
- Type:
- Single Family
- Sq.Ft.:
- 1,409
- Status:
- Active
- Beds:
- 3
- Lot size:
- 0.16 Acres
- Year built:
- 2003
- Baths:
- 2.00
- MLS#:
- 10286598
- Subdivision:
- Enclave At Monarch Village
ADDITIONAL INFORMATION
Welcome to your dream home nestled within the prestigious Enclave at Monarch Village subdivision! This stunning 3-bedroom, 2-bathroom residence boasts a seamless open concept design, offering an inviting ambiance from the moment you step through the door. Enter into the vaulted family room, where a majestic fireplace serves as the focal point, creating a cozy atmosphere perfect for gathering with loved ones. Gleaming hardwood floors grace the space, enhancing its elegance and warmth. The heart of the home is the well-appointed kitchen, featuring solid surface countertops, stainless steel appliances, a convenient breakfast bar, pantry, and a charming breakfast room bathed in natural light. Whether you're preparing gourmet meals or casual snacks, this kitchen is sure to inspire your culinary adventures. Retreat to the vaulted primary bedroom on the main level, offering a tranquil oasis complete with a walk-in closet, a luxurious soaking tub, and a separate shower for ultimate relaxation and rejuvenation. Step outside to the custom back patio, where outdoor entertaining reaches new heights with a built-in gas grill, perfect for hosting barbecues and al fresco dining. Enjoy the serenity of your private, fenced backyard, complete with a shed for storing gardening tools and outdoor equipment. With its blend of sophistication, comfort, and functionality, this home offers the ideal sanctuary for modern living. Don't miss your chance to experience the epitome of luxury living in Monarch Village! Ask how you can receive up to $1500 credit by using one of our preferred lenders. Exclusions may apply.
- Type:
- Single Family
- Sq.Ft.:
- 1,486
- Status:
- Active
- Beds:
- 3
- Lot size:
- 1 Acres
- Year built:
- 1995
- Baths:
- 2.00
- MLS#:
- 20180077
ADDITIONAL INFORMATION
Must See 3 Bedroom 2 Full Bath Ranch On 1 Acre Not In Subdivision - Outbuilding - Open Floor Plan - Hardwood Floors - Split Bedroom Plan - Screen Back Porch - Fenced Back and Side Yard - Call Agent Today For Private Showing!!
- Type:
- Single Family
- Sq.Ft.:
- 1,800
- Status:
- Active
- Beds:
- 4
- Lot size:
- 0.2 Acres
- Year built:
- 1996
- Baths:
- 2.00
- MLS#:
- 7374448
- Subdivision:
- Plantation Walk
ADDITIONAL INFORMATION
This is the house you're looking for! This charming one-story residence is nestled in a quiet neighborhood that perfectly balances peaceful living with convenience. Just a short drive from a variety of shopping centers and popular restaurants, you'll enjoy the best of both worlds. As you step inside, you're greeted by the spaciousness of vaulted ceilings, creating an open and airy ambiance throughout the living areas. With four generously sized bedrooms and two modern bathrooms, there's plenty of room for everyone to spread out and make themselves at home. The master suite is a true retreat, featuring a large walk-in closet to keep everything organized and a luxurious en-suite bathroom. Here, you'll find a double vanity, a relaxing soaking tub, and a separate shower, offering a spa-like experience every day. The real gem of this property is its backyard, which backs up to a serene wooded area, providing the ultimate in privacy and a picturesque view. Whether you're sipping your morning coffee on the patio or hosting a weekend barbecue, this peaceful setting will make you feel right at home. The roof has recently been replaced, along with the interior flooring. Inside, the walls have been freshly painted. HOA Fee includes use of the community swimming pool! Don't miss out on this wonderful opportunity to own a piece of Stockbridge's charm. Schedule your private showing today and experience all this delightful home has to offer!
- Type:
- Single Family
- Sq.Ft.:
- 1,784
- Status:
- Active
- Beds:
- 4
- Lot size:
- 0.57 Acres
- Year built:
- 1998
- Baths:
- 3.00
- MLS#:
- 10286704
- Subdivision:
- Chimney Ridge
ADDITIONAL INFORMATION
New roof, new floors! We're excited to offer this home in Stockbridge, GA for sale! Nestled in a tranquil cul-de-sac, this residence offers a harmonious blend of comfort, convenience, and seclusion. Upon arrival, discover a welcoming ambiance accentuated by expansive living spaces and abundant natural light. The main level showcases a luxurious master suite featuring an ensuite bathroom and a spacious walk-in closet, providing a serene sanctuary for relaxation. Entertain effortlessly in the well-equipped kitchen boasting modern appliances, ample storage, and a convenient breakfast bar. Adjacent, the dining area sets the scene for enjoyable meals with loved ones. Upstairs, find three additional bedrooms, each offering comfort and privacy, along with a shared full bathroom for added convenience. Outside, the vast fenced-in backyard beckons for outdoor activities and gatherings, offering ample space for play and relaxation. With no HOA restrictions, you have the freedom to customize and enjoy your property to the fullest. Conveniently situated near shopping, dining, parks, and major highways, this home provides easy access to all that Stockbridge has to offer while serving as a peaceful retreat from city life. Don't miss the chance to make this house your forever home. Schedule your showing today and start envisioning the wonderful memories waiting to be made in this beautiful Stockbridge abode.
$369,900
841 Ravins Way Stockbridge, GA 30281
- Type:
- Single Family
- Sq.Ft.:
- n/a
- Status:
- Active
- Beds:
- 4
- Lot size:
- 0.32 Acres
- Year built:
- 1993
- Baths:
- 3.00
- MLS#:
- 10286690
- Subdivision:
- None
ADDITIONAL INFORMATION
WOW!GORGEOUS FULLY RENOVATED VERY SPACIOUS 2 STORY HOME*MASTER ON MAIN*NO EXPENSE SPARED IN MAKING THIS THE ABSOLUTE MODEL HOME*NEW INTERIOR AND EXTERIOR PAINT*NEW WHITE KITCHEN WITH TILED BACK-SPLASH, QUARTZ COUNTERTOPS & HIGH END STAINLESS STEEL APPLIANCES *ALL NEW BATHROOMS*ALL NEW UPGRADED LIGHT FIXTURES*ALL NEW FLOORING*VERY PRIVATE PARK LIKE BACKYARD*A MUST SEE!!!
- Type:
- Single Family
- Sq.Ft.:
- 2,481
- Status:
- Active
- Beds:
- 3
- Lot size:
- 0.62 Acres
- Year built:
- 2024
- Baths:
- 3.00
- MLS#:
- 10286208
- Subdivision:
- Highland Village
ADDITIONAL INFORMATION
Under Construction! Owner Financing only! This lovely 4 sides Brick spacious Ranch is waiting on you with 3 bedrooms with a Jack-n-Jill bath, 2.5 baths, office or Den, Island in the kitchen, granite countertops, and much more. Not to mention this home sits on .90 acres, plenty of room for your backyard oasis. Sit on the deck enjoying the privacy of the backyard. Do not attempt to access this property. It is expected to be completed within 4 to 6 weeks. For more information and/or to schedule a showing contact Jay Cheema (404) 918-3514.
- Type:
- Single Family
- Sq.Ft.:
- n/a
- Status:
- Active
- Beds:
- 3
- Year built:
- 1997
- Baths:
- 2.00
- MLS#:
- 10286367
- Subdivision:
- Acadian Place
ADDITIONAL INFORMATION
Welcome to your dream home! This charming stucco house is a 3-bedroom, 2-bathroom masterpiece that is a must-see. Fresh new paint is throughout, new double pane Windows and the landscaping is pristine with river rocks. This house features a split bedroom layout that ensures privacy and comfort, with the master suite on the main floor. As soon as you enter the home, you'll be greeted by a welcoming foyer with beautiful hardwood flooring throughout that leads to the elegant dining room with a trey ceiling and lots of natural light. The vaulted family room with a cozy double-sided fireplace is perfect for relaxing and unwinding after a long day. At the same time, the adjoining kitchen and breakfast area are ideal for entertaining guests. The lovely kitchen features white designer cabinetry, stainless steel appliances, a breakfast bar, and a backsplash with beautiful stone and accent pieces. Have a cup of tea and enjoy the view of the landscaped backyard from the sunroom overlooking the kitchen and the extended deck. The master bedroom is a true sanctuary, with a trey ceiling and a large walk-in closet. The vaulted master bath features a double vanity, a separate tiled shower, and a garden tub. This home features a water treatment system, foam insulation in the attic, an electric vehicle outlet in the garage, a security system with a monitor, and automatic garage door openers! Hurry, this one won't last!

The data relating to real estate for sale on this web site comes in part from the Broker Reciprocity Program of Georgia MLS. Real estate listings held by brokerage firms other than this broker are marked with the Broker Reciprocity logo and detailed information about them includes the name of the listing brokers. The broker providing this data believes it to be correct but advises interested parties to confirm them before relying on them in a purchase decision. Copyright 2024 Georgia MLS. All rights reserved.
Price and Tax History when not sourced from FMLS are provided by public records. Mortgage Rates provided by Greenlight Mortgage. School information provided by GreatSchools.org. Drive Times provided by INRIX. Walk Scores provided by Walk Score®. Area Statistics provided by Sperling’s Best Places.
For technical issues regarding this website and/or listing search engine, please contact Xome Tech Support at 844-400-9663 or email us at xomeconcierge@xome.com.
License # 367751 Xome Inc. License # 65656
AndreaD.Conner@xome.com 844-400-XOME (9663)
750 Highway 121 Bypass, Ste 100, Lewisville, TX 75067
Information is deemed reliable but is not guaranteed.
Stockbridge Real Estate
The median home value in Stockbridge, GA is $165,800. This is lower than the county median home value of $177,200. The national median home value is $219,700. The average price of homes sold in Stockbridge, GA is $165,800. Approximately 49.81% of Stockbridge homes are owned, compared to 40.64% rented, while 9.56% are vacant. Stockbridge real estate listings include condos, townhomes, and single family homes for sale. Commercial properties are also available. If you see a property you’re interested in, contact a Stockbridge real estate agent to arrange a tour today!
Stockbridge, Georgia 30281 has a population of 28,117. Stockbridge 30281 is less family-centric than the surrounding county with 29.2% of the households containing married families with children. The county average for households married with children is 32.68%.
The median household income in Stockbridge, Georgia 30281 is $54,414. The median household income for the surrounding county is $64,752 compared to the national median of $57,652. The median age of people living in Stockbridge 30281 is 35.3 years.
Stockbridge Weather
The average high temperature in July is 91.8 degrees, with an average low temperature in January of 30.2 degrees. The average rainfall is approximately 51 inches per year, with 1.1 inches of snow per year.
