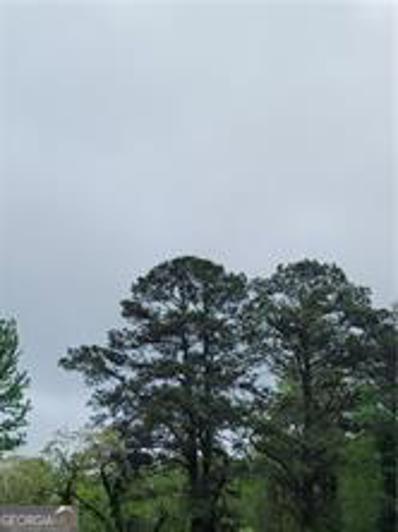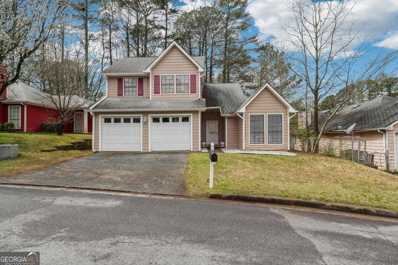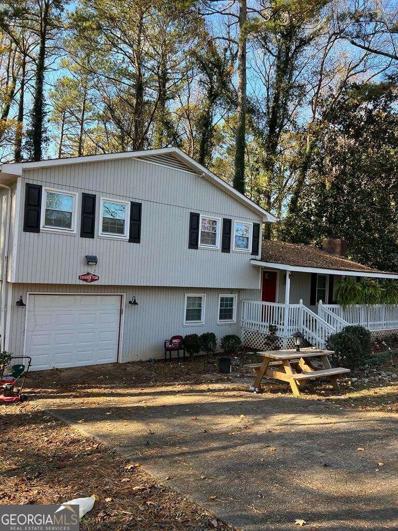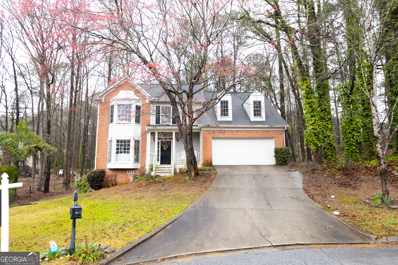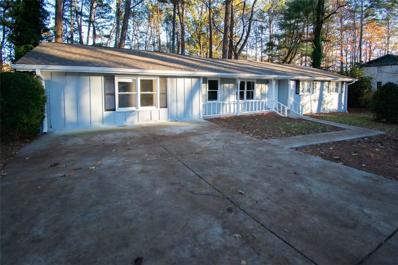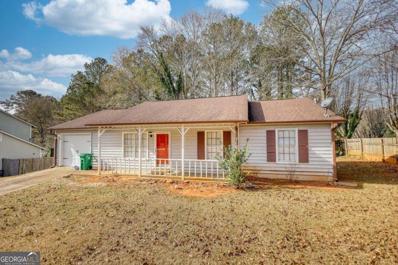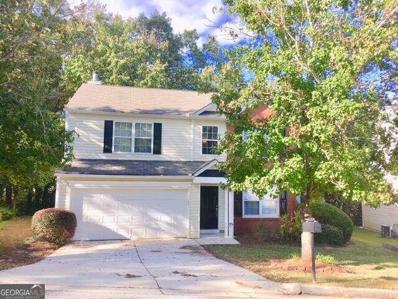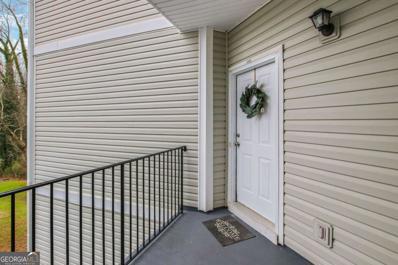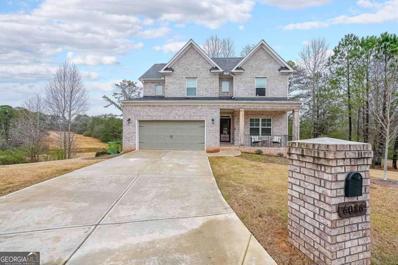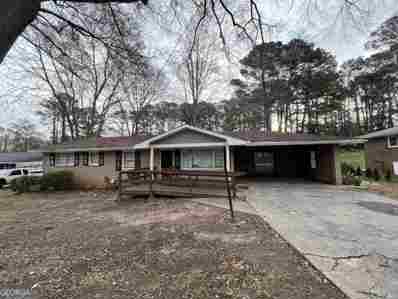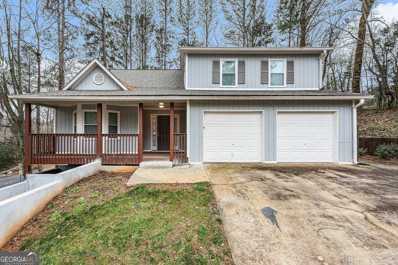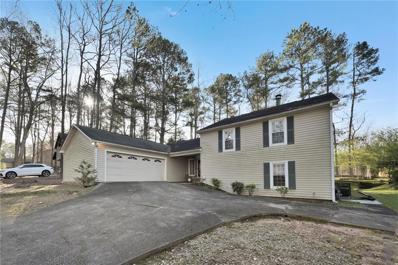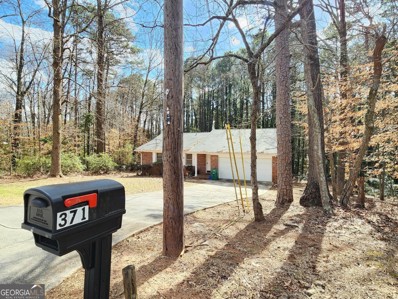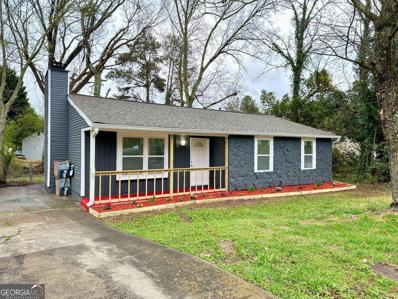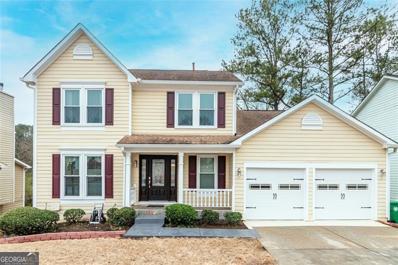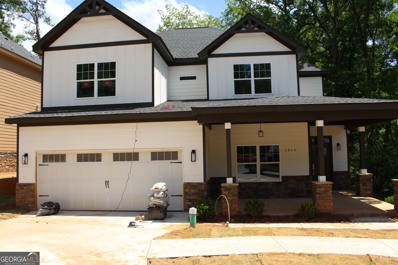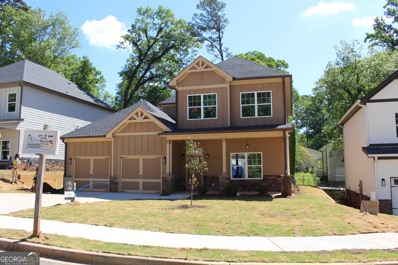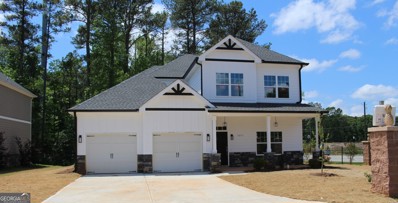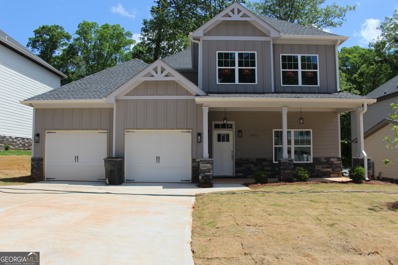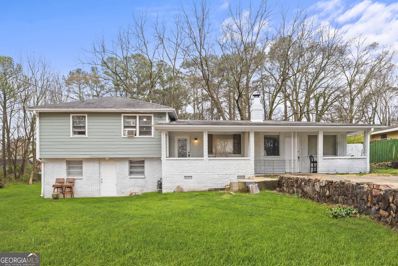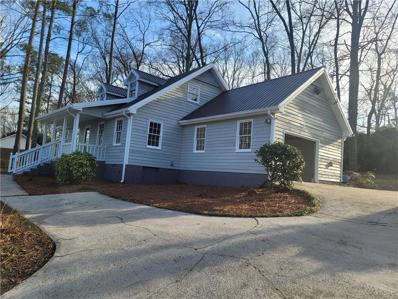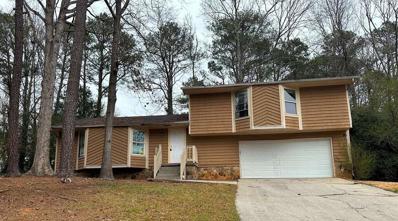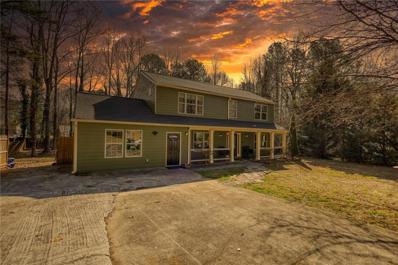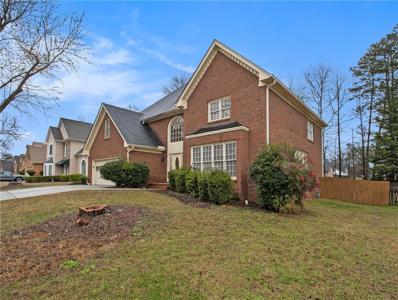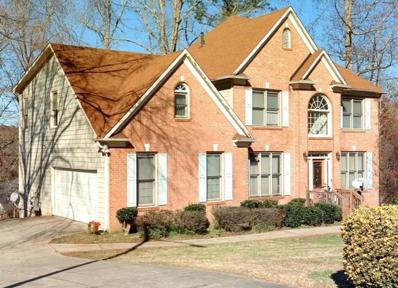Stone Mtn GA Homes for Sale
- Type:
- Single Family
- Sq.Ft.:
- 1,536
- Status:
- Active
- Beds:
- 3
- Lot size:
- 0.2 Acres
- Year built:
- 1986
- Baths:
- 3.00
- MLS#:
- 20174953
- Subdivision:
- The Summit
ADDITIONAL INFORMATION
You're going to Fall in Love with this Gem! Located near The Park of Stone Mountain, this home sits on a Full Unfinished BASEMENT and located in a Cul-de-Sac. No HOA community! NEW ROOF Installed 2023. Newer Hot water Tank. FENCED Backyard and Extended Rear Deck for Entertaining. Home includes 3 Bedrooms and 2.5 Bathrooms. Country Kitchen and Separate Dining Room. New Flooring Throughout Main and New Vanities in Bathrooms. Family Room includes a Cozy Fireplace. From the Family Room, Step Down into a Sunroom which also leads to the Rear Deck. Kitchen includes Gas Stove, Refrigerator, Microwave and Dishwasher. 2 Car and Separate Door Garage. Don't miss this one!
- Type:
- Single Family
- Sq.Ft.:
- n/a
- Status:
- Active
- Beds:
- 3
- Lot size:
- 0.1 Acres
- Year built:
- 1987
- Baths:
- 3.00
- MLS#:
- 20174808
- Subdivision:
- Monticello
ADDITIONAL INFORMATION
Open floor plan concept with master bedroom on the main level. Hardwood floors, spacious rooms, updated bathroom, and much more. Stone Mountain Park and Pine Lake within minutes. Great opportunity for an owner occupant or investor. Motivated seller!
- Type:
- Single Family
- Sq.Ft.:
- n/a
- Status:
- Active
- Beds:
- 3
- Lot size:
- 0.48 Acres
- Year built:
- 1973
- Baths:
- 2.00
- MLS#:
- 10264595
- Subdivision:
- North Clouds
ADDITIONAL INFORMATION
Discover the hidden gem in an unbeatable location! This charming 3 bedroom and 2 bath home is nestled in a prime spot, offering convenience and accessibility. While the potential is undeniable, a little TLC is all that's needed to make this your perfect haven. Bring your vision and make this fantastic opportunity yours to unveil the true beauty of this well-located gem!"
- Type:
- Single Family
- Sq.Ft.:
- 1,946
- Status:
- Active
- Beds:
- 4
- Lot size:
- 0.4 Acres
- Year built:
- 1988
- Baths:
- 4.00
- MLS#:
- 10264539
- Subdivision:
- Forest Cove/Waters Edge
ADDITIONAL INFORMATION
PRICE REDUCED MOTIVATED SELLER Discover the charm of 7612 Watson Kaye, this welcoming property offers a blend of comfort and convenience. Nestled on a cul-de-sac, in a serene neighorhood 4 bed /3 bath, 1 haft bath with a 2 car garage, sitting on a basement. Master Suite double vanity tube/shower, laundry room first floor, spacious living room, skylights, natural lighting, etca Embrace the warmth and tranquility of this residence, its the perfect canvas for your personal touch. Only thirty (30) minutes from downtown Atlanta. Association amenities 140 acres of scenic lake, social and fitness center, sailing, swimming, tennis, fishing, boat ramp, boat dock, clubhouse, baseball, and playground etc... CONVENTIONAL/CASH, AS IS
- Type:
- Single Family
- Sq.Ft.:
- 3,161
- Status:
- Active
- Beds:
- 5
- Lot size:
- 0.43 Acres
- Year built:
- 1971
- Baths:
- 2.00
- MLS#:
- 7350098
- Subdivision:
- Corinth Hills Estates
ADDITIONAL INFORMATION
Renovated 5 bedroom 2 bathroom ranch on finished basement. Open concept main living area. Large eat in kitchen with granite countertops, white cabinets and stainless steel appliances. Main floor dedicated laundry room. Nice sunroom with views to a large fenced in backyard. Great location; award winning Parkview School District, easy access to shopping, entertainment and short commute to Atlanta. No HOA. The missing Stainless Steel Microwave will be replaced prior to closing. Roof, HVAC, Water Heater and Kitchen appliances are less than 4 years old. Motivated Seller, willing to contribute towards buyer's closing costs, make us an offer. Vacant, on Supra show anytime.
- Type:
- Single Family
- Sq.Ft.:
- 2,888
- Status:
- Active
- Beds:
- 3
- Lot size:
- 0.25 Acres
- Year built:
- 1984
- Baths:
- 2.00
- MLS#:
- 10264086
- Subdivision:
- Lake Watch
ADDITIONAL INFORMATION
Seller preferred lender rates are low as 5.5% 30 yr. fixed- Welcome to this charming 3-bedroom, 2-bathroom ranch-style home nestled in the heart of Stone Mountain, Georgia. Conveniently located near the MARTA line, this home offers easy access to transportation for commuting or exploring the city. Step inside to find a spacious living area, perfect for entertaining guests or relaxing with family. The kitchen boasts ample cabinet space and modern appliances, making meal prep a breeze. Enjoy the convenience of a new sliding glass door that leads to the backyard, allowing plenty of natural light to fill the space. The roof is less than 10 years old, providing peace of mind for years to come. With three bedrooms, there's plenty of room for a growing family or overnight guests. Don't miss out on the opportunity to make this delightful home yours, the Seller is motivated to review all offers. Home is being sold AS IS.
- Type:
- Single Family
- Sq.Ft.:
- 2,288
- Status:
- Active
- Beds:
- 4
- Lot size:
- 0.3 Acres
- Year built:
- 2000
- Baths:
- 3.00
- MLS#:
- 10252900
- Subdivision:
- Arbor Glen
ADDITIONAL INFORMATION
HOME IN THE ARBOR GLEN SUBDIVISION. Great Open floor plan, spacious kitchen, and separate formal living room/dining room on the main level allow for family gatherings and easy entertainment. Beautiful Bamboo Laminate flooring. GRANITE COUNTERTOP, AND BEAUTIFUL HARDWOOD FLOOR. minutes away from Stone Mountain Park which offers tons of outdoor activities. Shopping centers, grocery stores and restaurants are only minutes away. EASY ACCESS TO MAJOR HIGHWAYS. SHOWING BY APPOINTMENT
- Type:
- Condo
- Sq.Ft.:
- n/a
- Status:
- Active
- Beds:
- 2
- Lot size:
- 0.01 Acres
- Year built:
- 2002
- Baths:
- 2.00
- MLS#:
- 10263587
- Subdivision:
- Orchard Park Ii Bld 19
ADDITIONAL INFORMATION
Get ready to experience the true essence of luxury living! This exquisite condo at Orchard Park II is the perfect blend of contemporary design and comfort. As soon as you step inside, you'll be captivated by the open floor plan, beautiful hardwood flooring, and modern appliances that are sure to inspire and delight you. The living room is warm and welcoming, featuring a fireplace that will keep you cozy on chilly evenings. You'll appreciate the two roomy bedrooms, each with its own walk-in closet and two bathrooms, making it ideal for roommates. Additionally, the fresh coat of paint adds a touch of sophistication and makes this property ready to move in. Step outside onto the patio and take in the breathtaking views of the lush greenery. It's the perfect spot to unwind after a long day and soak up some fresh air. You'll love the condo's location, with its close proximity to the famous Stone Mountain Park, shopping centers, walking and biking trails, and easy transportation to the bus line (Marta) and close cases to HWY 78, you'll have everything you need right at your fingertips. Don't miss out on this incredible opportunity to call Orchard Park II your new home!
- Type:
- Single Family
- Sq.Ft.:
- 2,536
- Status:
- Active
- Beds:
- 5
- Lot size:
- 0.4 Acres
- Year built:
- 2020
- Baths:
- 3.00
- MLS#:
- 10263571
- Subdivision:
- Southland
ADDITIONAL INFORMATION
Welcome to your dream home in the picturesque neighborhood of Stone Mountain nestled within the sought-after Southland Golf and Country Club, complete with swimming and tennis amenities! This stunning, like new 4-sided brick home with an inviting front porch and the beautiful views of the lush greens of the golf course, on private Cul-De-Suc lot. This immaculate residence boasts five spacious bedrooms, including a convenient main-level bedroom or office with a full bath, perfect for guests or remote work. Step inside to discover the charm of inviting foyer, leading you to an exquisite kitchen that is sure to impress. Adorned with pristine white cabinets, elegant subway tile backsplash, and a generous island, this culinary heaven invites you to gather and create cherished memories with loved ones. Equipped with stainless steel appliances, refrigerator, including a dishwasher, microwave, and gas range, cooking will be a delightful experience every day. Upstairs, you'll find four additional bedrooms and two full baths, providing ample space for the whole family. Oversized master suite, boasting a large closet space and a luxurious en-suite bathroom complete with a double vanity and a sleek frameless shower door. Relax and unwind on the back deck, perfect for enjoying your morning coffee or evening sunset with the golf course views. The home also features a full daylight basement, offering endless possibilities for customization and expansion to suit your lifestyle needs. Plus, enjoy peace of mind with tempered glass windows at the back of the house, ensuring durability and safety against golf ball impacts. *If your Buyer is FHA qualified, the buyer can assume the existing FHA mortgage at 4.44% interest rate, *buyer to be responsible to pay the difference between the loan amount and the sale price to Seller at the time of closing, buyer to cover a transfer fee to sellers mortgage company*. 100% Conventional Financing with no PMI is also available for qualified buyers*. Don't miss the opportunity to make this exceptional Southland residence your own. Schedule a showing today and experience a living at its finest! ***OpenHouse on Saturday, April 27th, from 1:00 - 4:00 pm***
- Type:
- Single Family
- Sq.Ft.:
- 1,224
- Status:
- Active
- Beds:
- 3
- Lot size:
- 0.6 Acres
- Year built:
- 1965
- Baths:
- 2.00
- MLS#:
- 20174412
- Subdivision:
- Panola
ADDITIONAL INFORMATION
HOUSE NEEDS WORK! Spacious 3 bedroom, 2 bathroom home in quiet Stone Mountain neighborhood. Great location just minutes from downtown Stone Mountain Village shops and restaurants. Inside this home you'll find an open floorplan with a good sized kitchen overlooking the living room and dining area. Step out the back door to a large, flat backyard with mature landscaping - perfect for pets and kids. Home needs some work. Great opportunity to put your touches on this home in an excellent neighborhood!
- Type:
- Single Family
- Sq.Ft.:
- 2,048
- Status:
- Active
- Beds:
- 4
- Lot size:
- 0.4 Acres
- Year built:
- 1987
- Baths:
- 3.00
- MLS#:
- 10262253
- Subdivision:
- Bedford Estates
ADDITIONAL INFORMATION
Welcome to 1703 Canberra Dr, Stone Mountain, where modern comfort meets stylish living in this completely renovated 4-bedroom, 2.5-bath home. With updated features throughout, this residence offers a fresh and inviting space designed for contemporary living. The kitchen is a chef's dream, boasting new white cabinets, counters, and stainless-steel appliances, including a gas range. The primary bedroom, located on the main level, is a luxurious retreat featuring a walk-in closet and a bath with a double vanity and a separate tub and shower. Upstairs, discover three guestrooms and a full bath, providing comfortable and private spaces for family and guests. This home has undergone a comprehensive renovation, with updated floors, kitchen, baths, and fresh paint. The HVAC, roof, and water heater are approximately 2 years old, offering added peace of mind. Conveniently located near shopping, restaurants, downtown Stone Mountain, and major interstates, 1703 Canberra Dr ensures easy access to various amenities and transportation options. Experience the perfect blend of style and modern living in this thoughtfully renovated home.
- Type:
- Single Family
- Sq.Ft.:
- 2,013
- Status:
- Active
- Beds:
- 4
- Lot size:
- 0.4 Acres
- Year built:
- 1977
- Baths:
- 3.00
- MLS#:
- 7349523
- Subdivision:
- Bridgewater Commons
ADDITIONAL INFORMATION
This is an exceptional opportunity to own a unique split-level home in this sought-after community of Stone Mountain. With only a few sales in the area, this property is a rare find that exudes character and warmth. The moment you step inside through the main front door, you will be greeted by an inviting Parlor that boasts skylights and a cozy fireplace. This leads to an enclosed dining room, an open kitchen with a breakfast nook, and a convenient laundry closet. The lower level of the home offers a sunken den that features an additional fireplace and custom bookshelves, creating a perfect spot for relaxation and entertainment. The guest suite with a full bath and a private entrance provides privacy and comfort, while the upper level boasts three bedrooms and two full baths. The Owner's Suite features a full private bath and a spacious walk-in closet. The backyard is perfect for entertaining guests or enjoying a quiet evening with a lovely patio, while the community amenities include a swim/tennis area, a fishing lake, a walking trail, and a fitness center. The HOA fees are $70 per month or $840 per year, and there is a $200 annual lease/rental admin fee. The property is being sold as is, and serious inquiries and strong offers are welcome. No Blind Offers. Please follow showing instructions.
- Type:
- Single Family
- Sq.Ft.:
- 1,784
- Status:
- Active
- Beds:
- 3
- Lot size:
- 0.6 Acres
- Year built:
- 1986
- Baths:
- 2.00
- MLS#:
- 10264175
- Subdivision:
- None
ADDITIONAL INFORMATION
The front of this ranch style house is deceiving. This is THE perfect ranch style home on a basement with no HOA. You will be greeted by hardwood floors and an open floor plan with views to the fireplace, kitchen, eat in kitchen area, dining room and massive great room. This is definitely the home that everyone will gather for the holidays and special celebrations. There is just as much space in the basement to create an oasis for anything imaginable with a little help from a great contractor.....home office, game room, teen suite, in law suite, Airbnb apartment rental and so much more. Quietly nestled on a little bit over a half an acre allowing you the room for your imagination to run wild with the lot....pool, tot lot, outdoor living space, vegetable garden, you name it. Conveniently located to major interstates, local dining, shopping, golf, YMCA, The Dekalb Farmers Market, Emory University, Belvedere Park, Stone Mountain Park, Smoke Rise, Avondale Estates and SO much more.
- Type:
- Single Family
- Sq.Ft.:
- 1,188
- Status:
- Active
- Beds:
- 3
- Lot size:
- 0.2 Acres
- Year built:
- 1980
- Baths:
- 2.00
- MLS#:
- 10262866
- Subdivision:
- Muirfield
ADDITIONAL INFORMATION
Charming remodeled Ranch home in Stone Mountain, GA! Close to multiple stores, Stone Mountain Park & easy access to 285, Downtown Atlanta & Decatur. Property has recently been renovated & boasts a stunning open concept main level. Features 3 bedrooms, 2 bathrooms with upgrades including updated kitchen with quartz countertops, new Stainless Steel appliances, laminate floors, freshly painted interior & exterior, new fixtures, new windows throughout, & a covered front porch. Both bathrooms have been remodeled with Ceramic tile & Quartz countertops on the vanities. Please contact your real estate professional to schedule a showing of your potential new HOME. This property is ready to move in! Property is not FHA-eligible, it has not been owned long enough.
- Type:
- Single Family
- Sq.Ft.:
- 508
- Status:
- Active
- Beds:
- 3
- Lot size:
- 0.2 Acres
- Year built:
- 1993
- Baths:
- 3.00
- MLS#:
- 10262824
- Subdivision:
- Hidden Hills
ADDITIONAL INFORMATION
Welcome to this gem of a home located in the Hidden Hills community of Stone Mountain. The curb-appeal of the property will instantly draw you in. The home features three bedrooms, two and half bathrooms, and an updated kitchen with beautiful granite countertops overlooking the family room. The home has a full-finished basement, which includes two flex spaces ideal for an in-home gym, office, and/or bedroom. The basement can be accessed from the muti-level deck connecting to the main level. The owner's bedroom is sizable and can comfortably accommodate different sizes of furniture. The home features new windows throughout contributing to the energy efficiency of the home. This could be the one!
- Type:
- Single Family
- Sq.Ft.:
- 2,436
- Status:
- Active
- Beds:
- 3
- Lot size:
- 0.2 Acres
- Year built:
- 2024
- Baths:
- 3.00
- MLS#:
- 10262570
- Subdivision:
- Winmire Estates
ADDITIONAL INFORMATION
BRIDGESTONE HOME BUILDERS, INC. Proudly presents The Richardson floor plan. This plan offers an exciting and inviting open floor plan displaying all the swag you can image including crown molding, throughout! The dining room pops with coffered ceiling and wainscot. Natural lights flow through the windows giving the room an elegant look and feel. You will enjoy putting the final touches on this room. The family room with a fireplace is open and can be viewed from the entire downstairs level. If you like to cook and entertain, the kitchen is the main course in this house! The oversize breakfast bar has enough room for everyone to sit and enjoy breakfast, lunch and even dinner. Also, feature is granite countertop, gas range and a walk-in pantry. In addition, there is plenty of cabinets for storage. The upper level features a private primary suite with a trey ceiling. The primary bathroom boost with marble floors, separate shower as well as a soaking stand along tub. Dual granite vanities and dual closets are also featured. Two addition bedrooms and the laundry closet is also on the upper level. BRIDGESTONE HOME BUILDERS, INC. Always build with you in mind. Do you have an EV? This home will accommodate your vehicle.
- Type:
- Single Family
- Sq.Ft.:
- 2,486
- Status:
- Active
- Beds:
- 3
- Lot size:
- 0.2 Acres
- Year built:
- 2024
- Baths:
- 3.00
- MLS#:
- 10262555
- Subdivision:
- Winmire Estates
ADDITIONAL INFORMATION
The MASON FLOOR PLAN BUILT BY BRIDGESTONE HOME BUILDERS, INC. features all the upgrades your you can imagine. This open floor plan displays hardwood floors throughout the main level accompanied by 10 ft ceiling. The dining area boast with wainscoting, coffered ceiling and hardwood floors. The kitchen shares a private pantry for all of your excess kitchen storage. This kitchen is a chef paradise! Stainless steel appliances, Gas range and large granite counter-tops that will accommodate your family or friends. Also highlighted here is a breakfast area for table dining if you desire. The family room with a fireplace is welcoming and the perfect place to wind down. The oversized primary bedroom offers you the perfect retreat when it is time to call it a wrap! The primary bathroom is EVERYTHING! Dual vanities, marble floors, separate shower, and the stand-alone soaking tub makes this your personal kingdom. Two additional bedrooms and a full bath along with the laundry room is also present on this floor. This Craftsmen style home is built with a 40-year Architectual roof. Do you have an EV? This home is built to accommodate your every need!
- Type:
- Single Family
- Sq.Ft.:
- 2,486
- Status:
- Active
- Beds:
- 3
- Lot size:
- 0.2 Acres
- Year built:
- 2024
- Baths:
- 3.00
- MLS#:
- 10262539
- Subdivision:
- Winmire Estates
ADDITIONAL INFORMATION
The MASON FLOOR PLAN BUILT BY BRIDGESTONE HOME BUILDERS, INC. features all the upgrades your you can imagine. This open floor plan displays hardwood floors throughout the main level accompanied by 10 ft ceiling. The dining area boast with wainscoting, coffered ceiling and hardwood floors. The kitchen shares a private pantry for all of your excess kitchen storage. This kitchen is a chef paradise! Stainless steel appliances, Gas range and large granite counter-tops that will accommodate your family or friends. Also highlighted here is a breakfast area for table dining if you desire. The family room with a fireplace is welcoming and the perfect place to wind-down. The oversized primary bedroom offers you the perfect retreat when it is time to call it a wrap! The primary bathroom is EVERYTHING! Dual vanities, marble floors, separate shower, and the stand-alone soaking tub makes this your personal kingdom. Two additional bedrooms and a full bath along with the laundry room is also present on this floor. This Craftsmen style home is built with a 40-year Architectual roof. This unique property sits on a premium lot.
- Type:
- Single Family
- Sq.Ft.:
- 2,486
- Status:
- Active
- Beds:
- 3
- Lot size:
- 0.2 Acres
- Year built:
- 2024
- Baths:
- 3.00
- MLS#:
- 10262536
- Subdivision:
- Winmire Estates
ADDITIONAL INFORMATION
The MASON FLOOR PLAN BUILT BY BRIDGESTONE HOME BUILDERS, INC. features all the upgrades your you can imagine. This open floor plan displays hardwood floors throughout the main level accompanied by 10 ft ceiling. The dining area boast with wainscoting, coffered ceiling and hardwood floors. The kitchen shares a private pantry for all of your excess kitchen storage. This kitchen is a chef paradise! Stainless steel appliances, Gas range and large granite counter-tops that will accommodate your family or friends. Also highlighted here is a breakfast area for table dining if you desire. The family room with a fireplace is welcoming and the perfect place to wind down. The oversized primary bedroom offers you the perfect retreat when it is time to call it a wrap! The primary bathroom is EVERYTHING! Dual vanities, marble floors, separate shower, and the stand-alone soaking tub makes this your personal kingdom. Two additional bedrooms and a full bath along with the laundry room is also present on this floor. This Craftsmen style home is built with a 40-year Architectual roof! Do you have an EV? You will find this home accommodating to you and your vehicle.
- Type:
- Single Family
- Sq.Ft.:
- 2,166
- Status:
- Active
- Beds:
- 5
- Lot size:
- 0.8 Acres
- Year built:
- 1967
- Baths:
- 3.00
- MLS#:
- 10262594
- Subdivision:
- E H King
ADDITIONAL INFORMATION
This 4 sides Brick remodeled home is 5 Bedrooms & 3 Bathrooms. New painting. Extra Bonus Room. Large family room and the living room on the main level. Don't miss out on this gem of a home.
- Type:
- Single Family
- Sq.Ft.:
- 1,911
- Status:
- Active
- Beds:
- 4
- Lot size:
- 0.83 Acres
- Year built:
- 1980
- Baths:
- 3.00
- MLS#:
- 7347624
- Subdivision:
- Stillwood Forest
ADDITIONAL INFORMATION
Amazing Home! with Great Schools. Totally Fully renovated, Quartz kitchen countertops, Smart garage doors, ceiling fans in every room with remote control, and much more. Oversized lot offers privacy, space, and comfort. Situated on nearly an acre offering space to relax and unwind in a quiet setting. Conveniently Locate close to Shopping Center ,Restaurants, Hotels, Gas Stations, Stone Mountain Park, and Hwy 78, 285, and 85. 35 Minutes from the Jackson International airport, depending on traffic. Motivated seller will contribute $10,000.00 towards closing cost.
- Type:
- Single Family
- Sq.Ft.:
- 1,850
- Status:
- Active
- Beds:
- 3
- Lot size:
- 0.5 Acres
- Year built:
- 1975
- Baths:
- 2.00
- MLS#:
- 7347052
- Subdivision:
- Stonehedge
ADDITIONAL INFORMATION
SPLIT LEVEL HOME ON A LARGE LOT IN A LOVELY QUIET AND NEIGHBORHOOD! HAS 3 BEDROOMS, 2 BATHS AND 2 CAR ATTACHED GARAGE. CONVINIENT AND EASY COMMUTE TO SHOPPING AND ALL THAT DEKALB HAS TO OFFER.
- Type:
- Single Family
- Sq.Ft.:
- 2,157
- Status:
- Active
- Beds:
- 4
- Lot size:
- 0.3 Acres
- Year built:
- 1982
- Baths:
- 3.00
- MLS#:
- 7345938
- Subdivision:
- Sherwood Farms
ADDITIONAL INFORMATION
Stop the Car- Here you have a 4 bedrooms with 3 full bathrooms totally renovated home. This was totally renpvated back in 2023. This homes LVT flooring throughout, bedroom and a full bathroom on the main, two fireplaces, a family gathering kitchen, a large laundry/storage room, new kitchen cabinets, a huge kitchen island accommodated with all kitchen Platinum appliances. Upstairs there three add'l bedrooms including a spacious master suite and bathroom along with his & hers closets, and the 2ndry bedrooms are just right for the kids or guest! The backyard features a fenced backyard and a covered deck for entertaining or just relaxing!!! The true square footage does not reflect on the tax records. Did, I mention that the seller is willing to assist with closing cost? Just in time for the warmer months that's approaching us... This property is being sold "AS IS".
- Type:
- Single Family
- Sq.Ft.:
- 3,162
- Status:
- Active
- Beds:
- 4
- Lot size:
- 0.2 Acres
- Year built:
- 1989
- Baths:
- 3.00
- MLS#:
- 7345824
- Subdivision:
- Forest Of Southland The
ADDITIONAL INFORMATION
Charming 2-story 4 bedroom 2 and half bathroom home in a quiet neighborhood. Two car attached garage. First floor features an open living/dining area and spacious living areas. Second floor features 4 spacious bedrooms, shared bathroom. Large master bedroom with large walk in closet and bathroom. Book a tour with your real estate agent today!
- Type:
- Single Family
- Sq.Ft.:
- 3,003
- Status:
- Active
- Beds:
- 7
- Lot size:
- 0.3 Acres
- Year built:
- 1997
- Baths:
- 4.00
- MLS#:
- 7345817
- Subdivision:
- Waters Edge
ADDITIONAL INFORMATION
Located in the beautiful Water's Edge community, this home requires a little TLC. It features a full kitchen, dining room, living room, office/flex room, bedroom and full bathroom on the main level. 4 bedrooms including the owner's suite on the second level and a full framed basement for a two bedroom, kitchens, living room in-law suite with a full bathroom. This home requires a renovation loan and is best for someone who will live in it after renovations as it's listed with 25% equity.

The data relating to real estate for sale on this web site comes in part from the Broker Reciprocity Program of Georgia MLS. Real estate listings held by brokerage firms other than this broker are marked with the Broker Reciprocity logo and detailed information about them includes the name of the listing brokers. The broker providing this data believes it to be correct but advises interested parties to confirm them before relying on them in a purchase decision. Copyright 2024 Georgia MLS. All rights reserved.
Price and Tax History when not sourced from FMLS are provided by public records. Mortgage Rates provided by Greenlight Mortgage. School information provided by GreatSchools.org. Drive Times provided by INRIX. Walk Scores provided by Walk Score®. Area Statistics provided by Sperling’s Best Places.
For technical issues regarding this website and/or listing search engine, please contact Xome Tech Support at 844-400-9663 or email us at xomeconcierge@xome.com.
License # 367751 Xome Inc. License # 65656
AndreaD.Conner@xome.com 844-400-XOME (9663)
750 Highway 121 Bypass, Ste 100, Lewisville, TX 75067
Information is deemed reliable but is not guaranteed.
Stone Mtn Real Estate
Stone Mtn real estate listings include condos, townhomes, and single family homes for sale. Commercial properties are also available. If you see a property you’re interested in, contact a Stone Mtn real estate agent to arrange a tour today!
Stone Mtn, Georgia has a population of 3,104.
The median household income in Stone Mtn, Georgia is $38,670. The median household income for the surrounding county is $55,876 compared to the national median of $57,652. The median age of people living in Stone Mtn is 38.8 years.
Stone Mtn Weather
The average high temperature in July is 89.4 degrees, with an average low temperature in January of 33.1 degrees. The average rainfall is approximately 51.3 inches per year, with 0.4 inches of snow per year.
