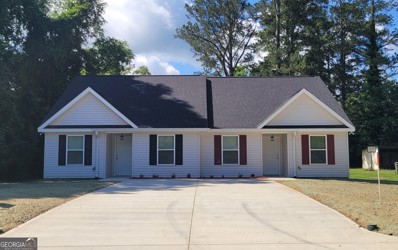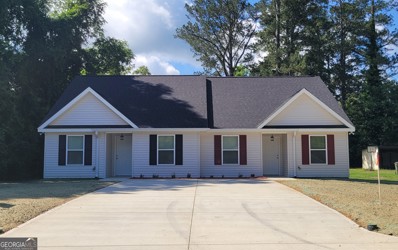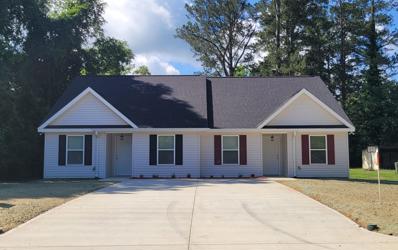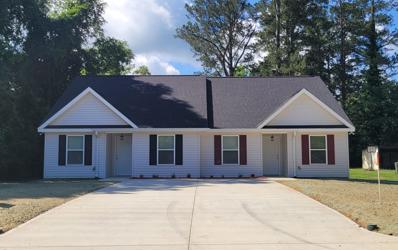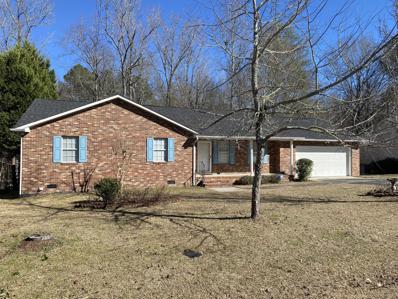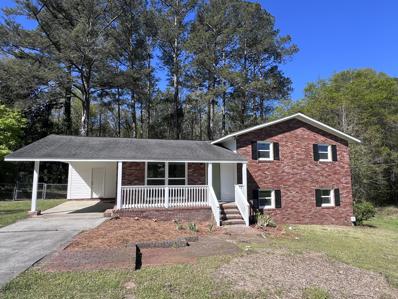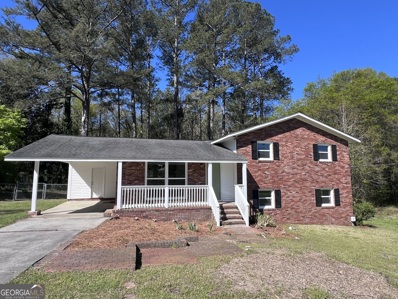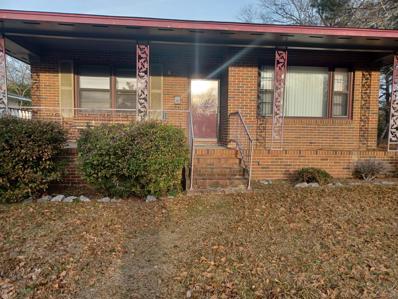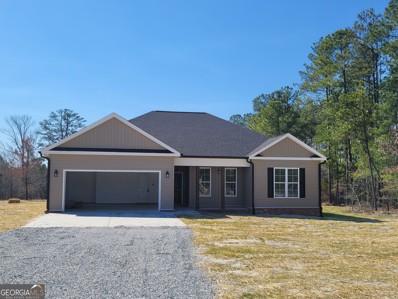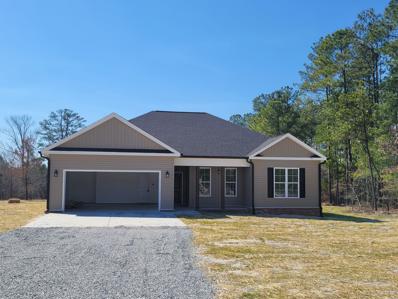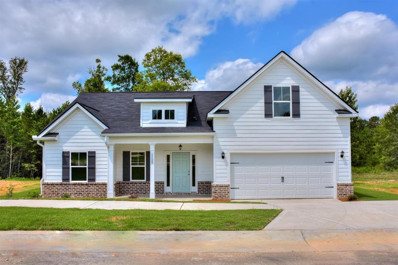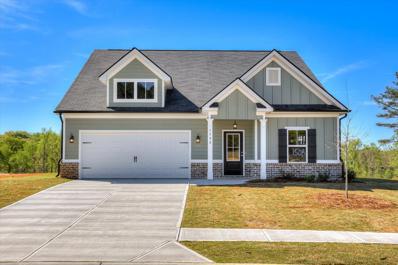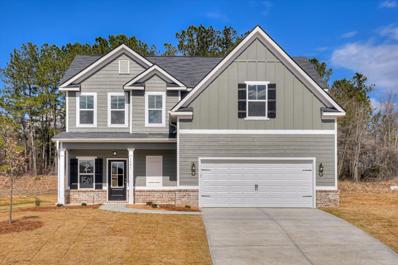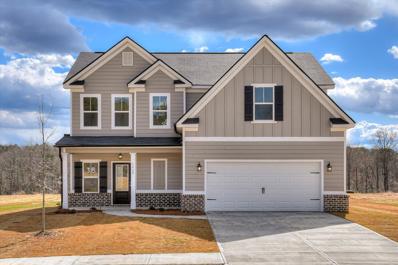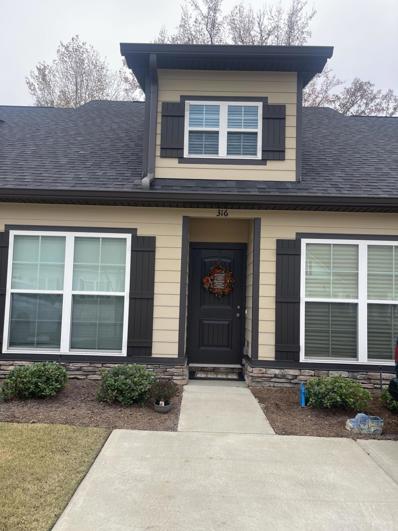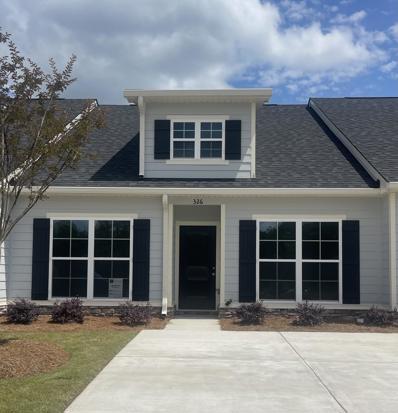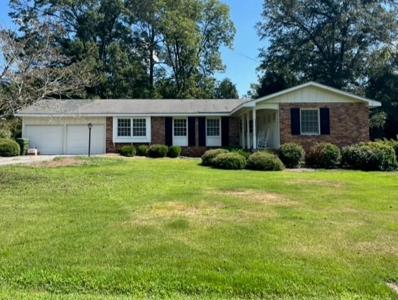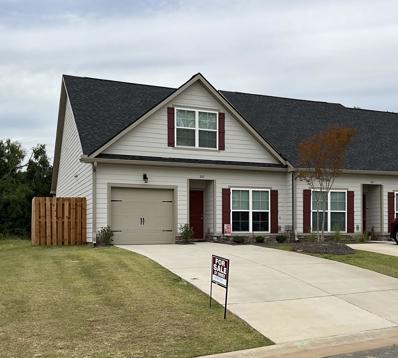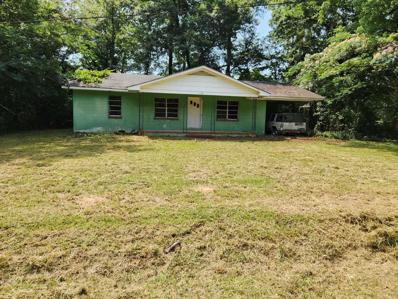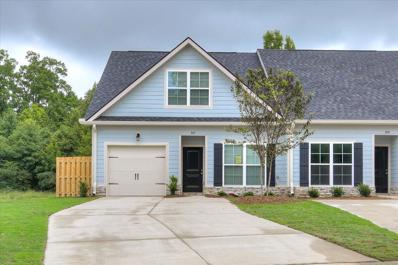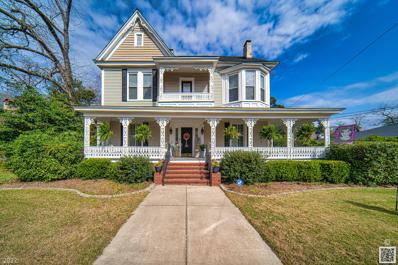Thomson GA Homes for Sale
$179,900
541 Guill Street Thomson, GA 30824
- Type:
- Townhouse
- Sq.Ft.:
- 1,031
- Status:
- Active
- Beds:
- 2
- Lot size:
- 0.45 Acres
- Year built:
- 2024
- Baths:
- 2.00
- MLS#:
- 10247964
ADDITIONAL INFORMATION
Beautiful New Townhome ~ Estimated completion date July 2024. This home features luxury vinyl plank flooring throughout with an open floor plan. Kitchen is complete with a pantry and breakfast bar. The owners suite is located at the rear of the home with an attached bathroom. The owners bathroom has a dual vanity and for added privacy there is a door to the shower and toilet area. Large walk-in closet is off the owners bathroom. The additional bedroom is located at the front of the home giving you a split floor plan feel. There is a walk-in closet and easy access to the hall bath. Enjoy evenings on the back patio that includes a storage room. Builder is offering up to $8000 towards buyers closing cost.
$179,900
539 Guill Street Thomson, GA 30824
- Type:
- Townhouse
- Sq.Ft.:
- 1,031
- Status:
- Active
- Beds:
- 2
- Lot size:
- 0.45 Acres
- Year built:
- 2024
- Baths:
- 2.00
- MLS#:
- 10247957
ADDITIONAL INFORMATION
Beautiful New Townhome ~ Estimated completion date July 2024. This home features luxury vinyl plank flooring throughout with an open floor plan. Kitchen is complete with a pantry and breakfast bar. The owners suite is located at the rear of the home with an attached bathroom. The owners bathroom has a dual vanity and for added privacy there is a door to the shower and toilet area. Large walk-in closet is off the owners bathroom. The additional bedroom is located at the front of the home giving you a split floor plan feel. There is a walk-in closet and easy access to the hall bath. Enjoy evenings on the back patio that includes a storage room. Builder is offering up to $8000 towards buyers closing cost.
$179,900
Guill Street Thomson, GA 30824
- Type:
- Townhouse
- Sq.Ft.:
- 1,031
- Status:
- Active
- Beds:
- 2
- Lot size:
- 0.23 Acres
- Year built:
- 2024
- Baths:
- 2.00
- MLS#:
- 524852
ADDITIONAL INFORMATION
Beautiful New Townhome ~ Estimated completion date July 2024. This home features luxury vinyl plank flooring throughout with an open floor plan. Kitchen is complete with a pantry and breakfast bar. The owners suite is located at the rear of the home with an attached bathroom. The owners bathroom has a dual vanity and for added privacy there is a door to the shower and toilet area. Large walk-in closet is off the owners bathroom. The additional bedroom is located at the front of the home giving you a split floor plan feel. There is a walk-in closet and easy access to the hall bath. Enjoy evenings on the back patio that includes a storage room. Builder is offering up to $8000 towards buyers closing cost.
$179,900
Guill Street Thomson, GA 30824
- Type:
- Townhouse
- Sq.Ft.:
- 1,031
- Status:
- Active
- Beds:
- 2
- Lot size:
- 0.23 Acres
- Year built:
- 2024
- Baths:
- 2.00
- MLS#:
- 524851
ADDITIONAL INFORMATION
Beautiful New Townhome ~ Estimated completion date July 2024. This home features luxury vinyl plank flooring throughout with an open floor plan. Kitchen is complete with a pantry and breakfast bar. The owners suite is located at the rear of the home with an attached bathroom. The owners bathroom has a dual vanity and for added privacy there is a door to the shower and toilet area. Large walk-in closet is off the owners bathroom. The additional bedroom is located at the front of the home giving you a split floor plan feel. There is a walk-in closet and easy access to the hall bath. Enjoy evenings on the back patio that includes a storage room. Builder is offering up to $8000 towards buyers closing cost.
$240,000
King Lane Thomson, GA 30824
- Type:
- Single Family
- Sq.Ft.:
- 1,768
- Status:
- Active
- Beds:
- 3
- Lot size:
- 0.33 Acres
- Year built:
- 1996
- Baths:
- 2.00
- MLS#:
- 524767
ADDITIONAL INFORMATION
This well kept, one owner, solid brick ranch is located in a quiet neighborhood with easy access to schools, churches, and all Thomson downtown ammenities. Complete with large primary bedroom suite, garden tub, walk-in closet, plus a bonus sunroom, large back deck and two car garage, this home is move in ready and being sold ''as is.'' (Buyer to verify details considered important prior to making an offer which include, but are not limited to, school zones, sq ft, room dimensions, lot dimensions. etc.)
$229,900
Fluker Street Thomson, GA 30824
- Type:
- Single Family
- Sq.Ft.:
- 1,769
- Status:
- Active
- Beds:
- 4
- Lot size:
- 0.47 Acres
- Year built:
- 1967
- Baths:
- 2.00
- MLS#:
- 524551
ADDITIONAL INFORMATION
Introducing this beautifully renovated 4-bedroom, 2-bathroom split level home, boasting 1769 square feet of modern living space. Step inside to discover the elegance of new LVP flooring, complemented by the contemporary light fixtures. The kitchen has been tastefully updated with new stainless steel appliances, including a sleek smooth top range, dishwasher, and fridge, butcher block counter tops, all centered around a convenient breakfast bar. Semi-open floor plan with french door access to the brick patio. The lower level offers an owner's suite and den area with wood burning fireplace with access to the lower level patio. The upper level is complete with 3 bedrooms and a full bath. Outside, a fenced backyard provides privacy and security, offering the perfect setting for outdoor entertainment. Additionally, a storage shed and a one-car carport with an attached storage room ensure ample space for all your storage needs. Conveniently located, this home provides easy access to shopping, banks, restaurants, and schools, making it an ideal choice for modern living. New vinyl siding installed March 2024. Don't miss the opportunity to make this beautifully renovated property your new home.
$229,900
503 Fluker Street Thomson, GA 30824
- Type:
- Single Family
- Sq.Ft.:
- 1,769
- Status:
- Active
- Beds:
- 4
- Lot size:
- 0.47 Acres
- Year built:
- 1967
- Baths:
- 2.00
- MLS#:
- 10244616
- Subdivision:
- None
ADDITIONAL INFORMATION
Introducing this beautifully renovated 4-bedroom, 2-bathroom split level home, boasting 1769 square feet of modern living space. Step inside to discover the elegance of new LVP flooring, complemented by the contemporary light fixtures. The kitchen has been tastefully updated with new stainless steel appliances, including a sleek smooth top range, dishwasher, and fridge, butcher block counter tops, all centered around a convenient breakfast bar. Semi-open floor plan with french door access to the brick patio. The lower level offers an owner's suite and den area with wood burning fireplace with access to the lower level patio. The upper level is complete with 3 bedrooms and a full bath. Outside, a fenced backyard provides privacy and security, offering the perfect setting for outdoor entertainment. Additionally, a storage shed and a one-car carport with an attached storage room ensure ample space for all your storage needs. Conveniently located, this home provides easy access to shopping, banks, restaurants, and schools, making it an ideal choice for modern living. Don't miss the opportunity to make this beautifully renovated property your new home.
- Type:
- Single Family
- Sq.Ft.:
- 1,269
- Status:
- Active
- Beds:
- 3
- Lot size:
- 0.24 Acres
- Year built:
- 1969
- Baths:
- 1.00
- MLS#:
- 524265
ADDITIONAL INFORMATION
Take a ride to Thomson and take a look at this nice brick home that has been well kept for a long time. It has a relaxing front porch, Three bedroom, and a separate dinning room. Its need of some TLC but has lots of potential a buyer would love to enjoy. Bring your buyer to take a look at the home they have been looking for. Seller is ready to sell and will looking at all reasonable offers. Home Sold As-Is.
- Type:
- Single Family
- Sq.Ft.:
- 1,897
- Status:
- Active
- Beds:
- 4
- Lot size:
- 1 Acres
- Year built:
- 2024
- Baths:
- 2.00
- MLS#:
- 10237932
- Subdivision:
- None
ADDITIONAL INFORMATION
Beautiful New Construction ~ This home has 4 bedrooms and 2 baths and features an open floor plan, living room with gas log fireplace, a spacious eat-in kitchen with granite counter tops and stainless-steel appliances. Large owners bedroom with two walk-in closets, a full on-suite with a garden tub and walk-in shower, complete with granite counter tops. Large screened in back porch. Complete with a tankless water heater. Quality built home with all the extras. Estimated completion date: March 2024. Builder will pay up to $7500 towards Buyer's Closing Costs.
$339,900
Marshall Church Rd Thomson, GA 30824
- Type:
- Single Family
- Sq.Ft.:
- 1,897
- Status:
- Active
- Beds:
- 4
- Lot size:
- 1 Acres
- Year built:
- 2024
- Baths:
- 2.00
- MLS#:
- 523923
ADDITIONAL INFORMATION
Beautiful New Construction ~ This home has 4 bedrooms and 2 baths and features an open floor plan, living room with gas log fireplace, a spacious eat-in kitchen with granite counter tops and stainless-steel appliances. Large owners bedroom with two walk-in closets, a full on-suite with a garden tub and walk-in shower, complete with granite counter tops. Large screened in back porch. Complete with a tankless water heater. Quality built home with all the extras. Estimated completion date: March 2024. Builder will pay up to $7500 towards Buyer's Closing Costs.
$299,890
Elias Station Thomson, GA 30824
- Type:
- Single Family
- Sq.Ft.:
- 1,878
- Status:
- Active
- Beds:
- 4
- Lot size:
- 0.5 Acres
- Year built:
- 2023
- Baths:
- 2.00
- MLS#:
- 522760
ADDITIONAL INFORMATION
THE BALDWIN II BY WINCHESTER IS QUICKLY BECOMING A FAVORITE AMONG OUR CUSTOMERS!! THIS PARTICULAR HOME WILL HAVE THE COVERED BACK PORCH WHICH LENDS ITSELF TO ENJOYING TIME OUTDOORS. THE HOME WILL COME WITH A CLASSIC BRICK ACCENT THAT GIVES THE HOME A TOUCH OF SOUTHERN CHARM. INSIDE YOU WILL FIND AN OPEN FLOOR PLAN, THE KITCHEN, GRANITE COUNTER TOPS AND TILE BACK SPLASH. GRANITE COUNTER TOPS IN THE OWNERS BATH MAKES THIS ONE SOMETHING YOU JUST WONT FIND IN THE BIG CITY!! Photo's of previous model. Est. Completion March 24'
$314,290
Elias Station Thomson, GA 30824
- Type:
- Single Family
- Sq.Ft.:
- 2,063
- Status:
- Active
- Beds:
- 4
- Lot size:
- 0.5 Acres
- Year built:
- 2023
- Baths:
- 2.00
- MLS#:
- 522758
ADDITIONAL INFORMATION
ASK ABOUT OUR END OF YEAR BUILDER INCENTIVE!!! THE SIERRA PLAN WITH BONUS ROOM. COVERED FRONT AND BACK PORCH. KITCHEN OPEN TO GREAT ROOM AND BREAKFAST ROOM. KITCHEN FEATURES GRANITE COUNTERTOPS IN , STAINLESS STEEL APPLIANCES, TILE BACKSPLASH. PRIMARY BEDROOM ON MAIN LEVEL WITH HIS/HER SINK, WALK IN CLOSET, SEPARATE TUB AND SHOWER. TWO ADDITIONAL BEDROOMS DOWNSTAIRS SHARE FULL BATH. LAUNDRY ON MAIN LEVEL. UPSTAIRS BONUS ROOM. IRRIGAITON SYSTEM AND BUILDER WARRANTY. Photo's of similar model. Est. Completion March 24'
$320,330
Elias Station Thomson, GA 30824
- Type:
- Single Family
- Sq.Ft.:
- 2,079
- Status:
- Active
- Beds:
- 4
- Lot size:
- 0.5 Acres
- Year built:
- 2023
- Baths:
- 3.00
- MLS#:
- 522748
ADDITIONAL INFORMATION
SPECIAL BUILDER INCENTIVE BEING OFFERED FOR LIMITED TIME ONLY. CONTACT AGENT FOR DETAILS. THE GENTRY 2 PLAN. THIS PLAN HAS FOUR BEDROOMS AND TWO AND A HALF BATHS. IT IS SITUATED ON HALF AN ACRE OF PROPERTY. BRICK WATERTABLE WITH HARDI EXTERIOR. KITCHEN AN GREAT ROOM ARE OPEN. KITCHEN FEATURES GRANITE COUNTERS, TILE BACKSPLASH, STAINLESS APPLIANCES. ALL BEDROOMS UPSTAIRS. OWNERS SUITE FEATURES HIS/HER SINK, TUB, SEPARATE SHOWER AND LARGE WALK IN CLOSET. THREE ADDITIONAL BEDROOMS UPSTAIRS AND FULL BATH. COVERED BACK PORCH. IRRIGATION SYSTEM. BUILDER WARRANTY. *Photo's of similar model. Est. Completion Jan 24'
$315,685
Elias Station Thomson, GA 30824
- Type:
- Single Family
- Sq.Ft.:
- 2,079
- Status:
- Active
- Beds:
- 4
- Lot size:
- 0.5 Acres
- Year built:
- 2023
- Baths:
- 3.00
- MLS#:
- 522746
ADDITIONAL INFORMATION
TAKE ADVANTAGE OF OUR SPECIAL BUILDER INCENTIVE OFFERED FOR LIMITED TIME ONLY. Gentry II plan offering space and affordability. Home features Rocking Chair Front Porch & Open Floor Plan, Kitchen boasts Island with Granite Counters, Corner Pantry, Powder Rm. on main, Owners Suite w/Walk in Closet, Dbl. Vanities and so much more. Estimated Completion Late Jan. 24'
$207,900
316 Bordeaux Drive Thomson, GA 30824
- Type:
- Townhouse
- Sq.Ft.:
- 1,275
- Status:
- Active
- Beds:
- 3
- Lot size:
- 0.06 Acres
- Year built:
- 2022
- Baths:
- 2.00
- MLS#:
- 522560
ADDITIONAL INFORMATION
Nearly New ranch style home built by Herbert Homes. Middle Unit . Luxury Vinyl Plank flooring as soon as you walk in is both beautiful and easy to care for. Secondary front bedrooms have large windows to allow in all the natural light. Check out all of the closet space.The kitchen has Looper custom cabinets with soft close doors and granite countertops. The island has space to put a couple of stools, so you have additional seating. You will love the open floorplan, it is just ideal if you are in the kitchen, you won't feel like you are missing out on a thing! . Master Suite sits at the rear of the home for a split floorplan for the bedrooms. You will love the walk-in closet. en suite bath with garden tub /shower combo. Dual vanity as well. Both bathrooms have Looper ''Adult Height ''custom cabinets with soft close doors and granite counters. Head outside to your backyard, 6' privacy fence ''blinders'' have been put in between the homes for privacy so you can enjoy your morning coffee on your patio. All Herbert Homes are built energy efficient. Radiant barrier is used in the roof decking, low e windows to help keep your energy bills lower.The Bordeaux community features Bordeaux Steak and Seafood restaurant, an event center, a pond that will have a walking trail around it . HOA covers front yard maintenance.
$209,900
Bordeaux Drive Thomson, GA 30824
- Type:
- Townhouse
- Sq.Ft.:
- 1,252
- Status:
- Active
- Beds:
- 3
- Lot size:
- 0.06 Acres
- Year built:
- 2023
- Baths:
- 2.00
- MLS#:
- 521330
ADDITIONAL INFORMATION
.Ranch style home built by Herbert Homes. Luxury Vinyl Plank flooring as soon as you walk in is both beautiful and easy to care for. Secondary front bedrooms have large windows to allow in all the natural light. Check out all of the closet space. The kitchen has Looper custom cabinets with soft close doors and granite countertops. The island has space to put a couple of stools, so you have additional seating. You will love the open floorplan, it is just ideal if you are in the kitchen, you won't feel like you are missing out on a thing! . Master Suite sits at the rear of the home for a split floorplan for the bedrooms. You will love the walk-in closet. en suite bath with tub /shower combo. vanity has granite counters as well. Both bathrooms have Looper ''Adult Height ''custom cabinets with soft close doors and granite counters. Head outside to your backyard, 6' privacy fence ''blinders'' have been put in between the homes for privacy so you can enjoy your morning coffee on your patio. All Herbert Homes are built energy efficient. Radiant barrier is used in the roof decking, low e windows to help keep your energy bills lower. The Bordeaux community features Bordeaux Steak and Seafood restaurant, an event center, a pond that will have a walking trail around it . HOA covers front yard maintenance. MOVE IN READY Interior pictures are of a previously built home.
$236,500
Thomas Avenue Thomson, GA 30824
- Type:
- Single Family
- Sq.Ft.:
- 1,787
- Status:
- Active
- Beds:
- 3
- Lot size:
- 0.31 Acres
- Year built:
- 1961
- Baths:
- 2.00
- MLS#:
- 520212
ADDITIONAL INFORMATION
Traditional, light-filled, brick-veneered home on quiet city street boasts a newly remodeled kitchen with stainless steel appliances opened to family room with large fireplace, and new patio in backyard. Living/dining room offer flexible space. Three bedrooms with an ensuite owner's bedroom and bath provide space for family and guests. Professional landscaping and lush, established lawns make home inviting and great for entertaining. Front porch and two-car garage are added bonuses. Priced to sell, this home won't last long!
$285,000
Bordeaux Drive Thomson, GA 30824
- Type:
- Townhouse
- Sq.Ft.:
- 1,959
- Status:
- Active
- Beds:
- 3
- Lot size:
- 0.06 Acres
- Year built:
- 2022
- Baths:
- 3.00
- MLS#:
- 520140
ADDITIONAL INFORMATION
End unit with one car garage As soon as you pull up you will instantly notice the quality. Hardi plank siding with stone water table accent. Come inside and see the study/flex room. half bath with granite countertop conveniently located in the main hall area for your guests. LVP flooring (on main floor), Blinds, and ceiling fans throughout. .Beautiful open Kitchen with granite counters, Backsplash, custom cabinets and stainless appliances including fridge, with an island with bar that is open to dining and great room. The primary bedroom suite is located on the first floor with a walk-in closet, large vanity with granite countertops, and Upgraded Shower with door.. First floor laundry room .Head upstairs for the generous sized loft complete with walk in closet, 2 secondary bedrooms and a full bathroom. you won't believe the amount of space tucked under this roof. Your backyard has Astroturf for maintenance free living, sprinkler system and a privacy fence. Home was built energy efficient and uses Radiant Barrier roof decking. The Villages at Bordeaux is a premiere community with a restaurant, event center, & a pond. It is close to I-20 dining and shopping. All Showings/ inquires please contact Owner directly
- Type:
- Single Family
- Sq.Ft.:
- 1,200
- Status:
- Active
- Beds:
- 3
- Lot size:
- 0.45 Acres
- Year built:
- 1971
- Baths:
- 1.00
- MLS#:
- 517714
ADDITIONAL INFORMATION
Investor Special!! Located in Thomson, GA, this home offers a perfect balance of privacy and convenience. Enjoy the peacefulness of country living while still being within easy reach of local amenities, shopping centers, dining options, and recreational activities.Don't miss the opportunity to own this property! This home is being sold as-is. Schedule a showing today and experience the charm and beauty of 1798 Daggett Road in Thomson, GA!
$265,900
315 Bordeaux Drive Thomson, GA 30824
- Type:
- Townhouse
- Sq.Ft.:
- 1,959
- Status:
- Active
- Beds:
- 3
- Lot size:
- 0.06 Acres
- Year built:
- 2022
- Baths:
- 3.00
- MLS#:
- 506302
ADDITIONAL INFORMATION
End unit with one car garage New Construction Townhome built by Award Winning Herbert Homes. As soon as you pull up you will instantly notice the quality. Hardi plank siding with stone water table accent. Come inside and see the study/flex room. half bath with granite countertop conveniently located in the main hall area for your guests. Beautiful open Kitchen with granite counters, custom cabinets and stainless appliances with an island with bar that is open to dining and great room. The primary bedroom suite is located on the first floor with a walk-in closet, dual vanity and tub/shower combo. Head upstairs for the generous sized loft complete with walk in closet, 2 secondary bedrooms and a full bathroom. you won't believe the amount of space tucked under this roof. Your backyard has sod, sprinkler system and a privacy fence between the homes only. Herbert homes are built energy efficient and uses Radiant Barrier roof decking.The Villages at Bordeaux is a premiere community with a restaurant, event center, & a pond. It is close to I-20 dining and shopping. Schedule your visit today
- Type:
- Single Family
- Sq.Ft.:
- 3,228
- Status:
- Active
- Beds:
- 3
- Lot size:
- 0.4 Acres
- Year built:
- 1895
- Baths:
- 4.00
- MLS#:
- 500126
ADDITIONAL INFORMATION
RARE FIND....BEAUTIFUL Victorian Style home located in charming downtown Thomson!!! This home is gorgeous, and has been restored featuring MANY updates. The hardwood floors are beautiful!! 3 fireplaces add character as well as the cathedral ceilings. This home has a tankless water heater, and has been well maintained. The vinyl siding makes for very LOW maintenance! The well manicured yard is perfect for get togethers, and enjoying the outside. This home is priced to sell and won't last, schedule your showing today!!

The data relating to real estate for sale on this web site comes in part from the Broker Reciprocity Program of Georgia MLS. Real estate listings held by brokerage firms other than this broker are marked with the Broker Reciprocity logo and detailed information about them includes the name of the listing brokers. The broker providing this data believes it to be correct but advises interested parties to confirm them before relying on them in a purchase decision. Copyright 2024 Georgia MLS. All rights reserved.

The data relating to real estate for sale on this web site comes in part from the Broker Reciprocity Program of G.A.A.R. - MLS . Real estate listings held by brokerage firms other than Xome are marked with the Broker Reciprocity logo and detailed information about them includes the name of the listing brokers. Copyright 2024 Greater Augusta Association of Realtors MLS. All rights reserved.
Thomson Real Estate
The median home value in Thomson, GA is $106,000. This is lower than the county median home value of $107,300. The national median home value is $219,700. The average price of homes sold in Thomson, GA is $106,000. Approximately 37.06% of Thomson homes are owned, compared to 50.98% rented, while 11.96% are vacant. Thomson real estate listings include condos, townhomes, and single family homes for sale. Commercial properties are also available. If you see a property you’re interested in, contact a Thomson real estate agent to arrange a tour today!
Thomson, Georgia 30824 has a population of 6,599. Thomson 30824 is less family-centric than the surrounding county with 23.38% of the households containing married families with children. The county average for households married with children is 24.75%.
The median household income in Thomson, Georgia 30824 is $20,380. The median household income for the surrounding county is $40,469 compared to the national median of $57,652. The median age of people living in Thomson 30824 is 33.3 years.
Thomson Weather
The average high temperature in July is 90 degrees, with an average low temperature in January of 32 degrees. The average rainfall is approximately 45.2 inches per year, with 0.4 inches of snow per year.
