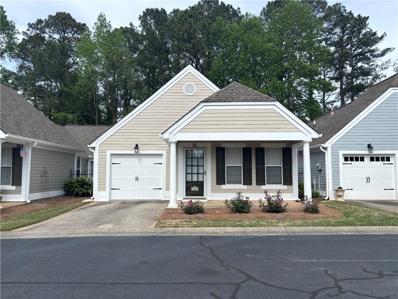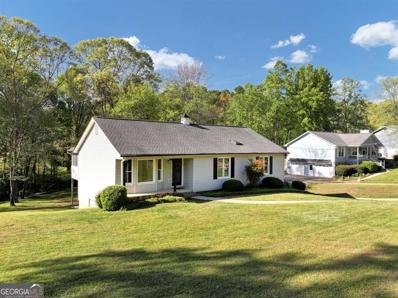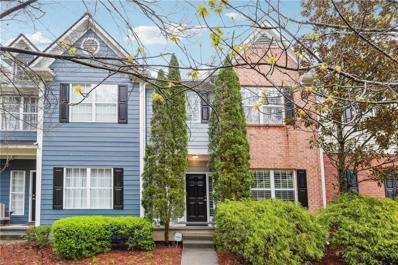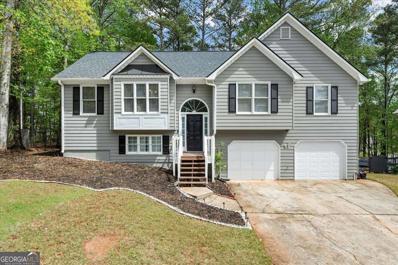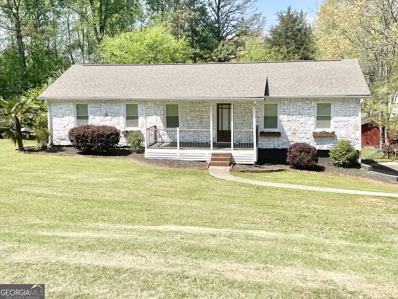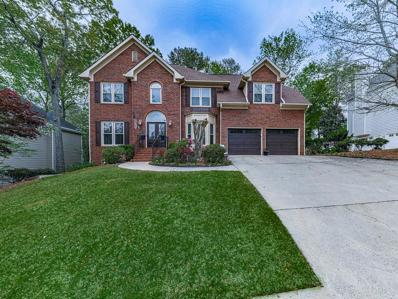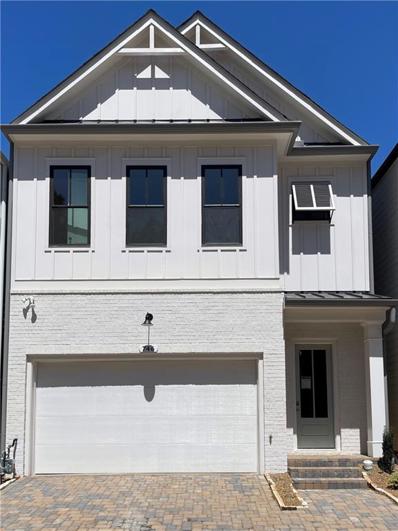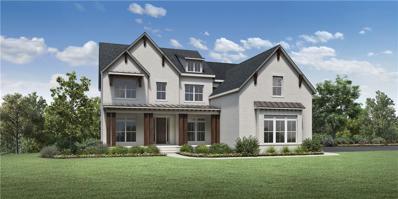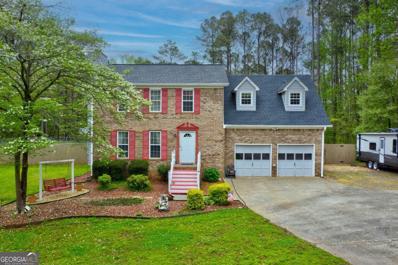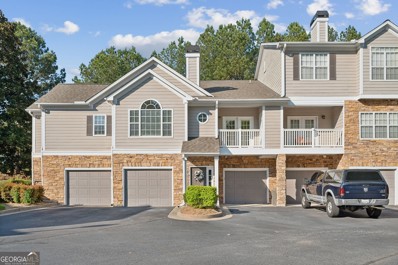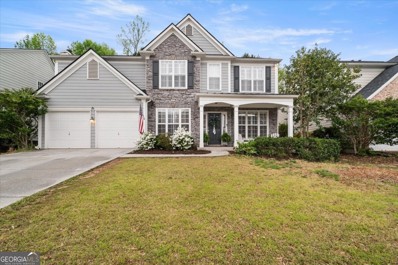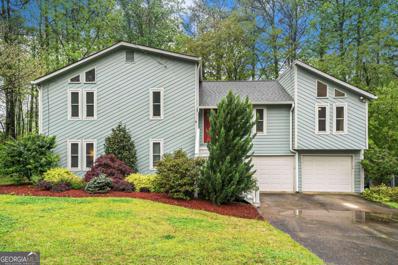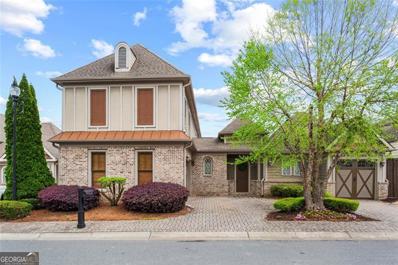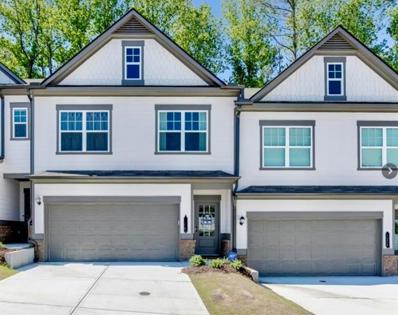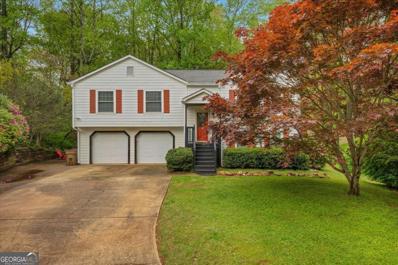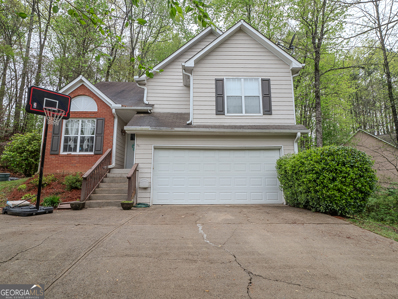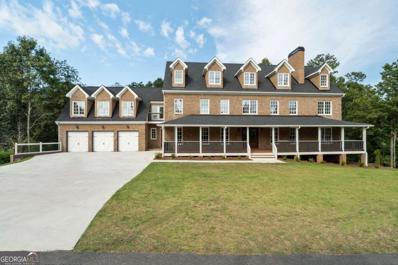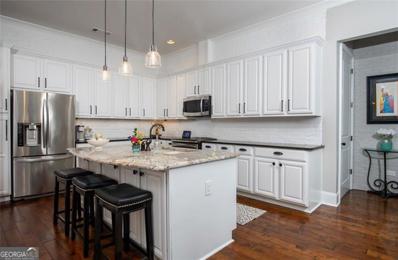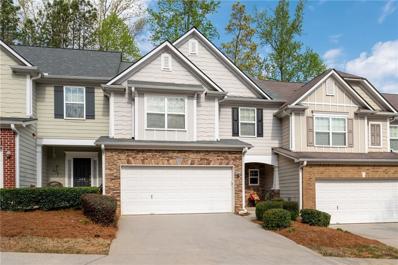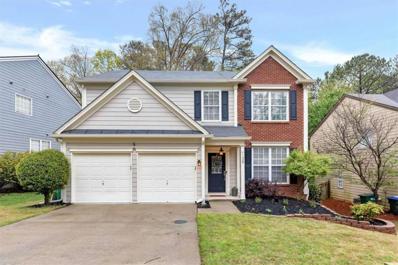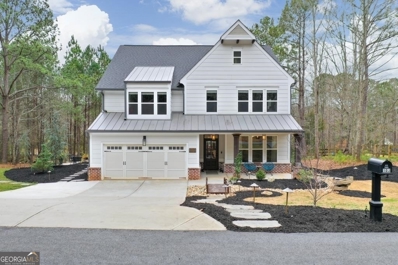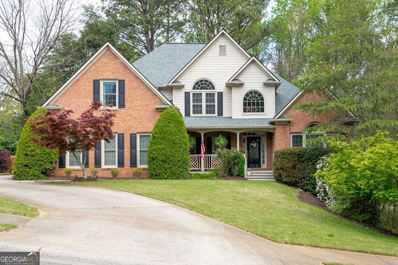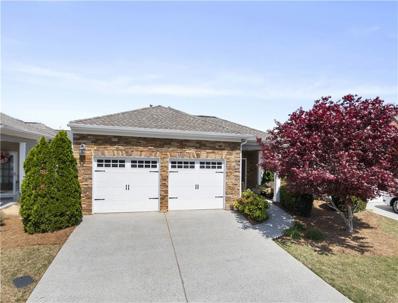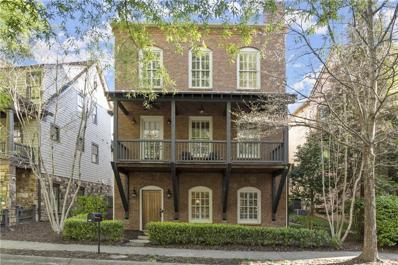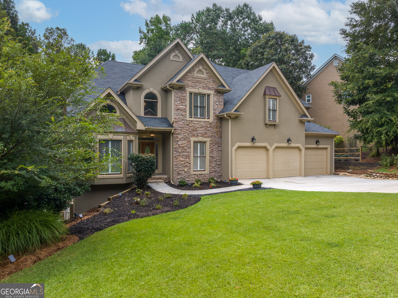Woodstock GA Homes for Sale
- Type:
- Single Family
- Sq.Ft.:
- 1,328
- Status:
- Active
- Beds:
- 2
- Lot size:
- 0.02 Acres
- Year built:
- 2000
- Baths:
- 2.00
- MLS#:
- 7369800
- Subdivision:
- Towne Lake
ADDITIONAL INFORMATION
Deceptively large inside! Gate closes at 6pm, so try to show before that. Rarely available ranch-style home featuring a one-level living and private garden courtyard! Hardwood floors in kitchen, and dining room + updated kitchen sink, faucet, and water filtration unit. The spacious living room boasts a warming fireplace and vaulted ceiling. The main bedroom has French doors with internal blinds, a spacious walk-in closet, and an extra-large entry area for reading, exercise, or a home office! The bathrooms feature top-of-the-line low flow Kohler and Toto toilets. Large windows in the main living area come with powered Hunter Douglas electronic blinds! Don't miss this great opportunity to live in Woodstock at this price and all one one level!
$439,900
410 Hickory Walk Woodstock, GA 30188
- Type:
- Single Family
- Sq.Ft.:
- n/a
- Status:
- Active
- Beds:
- 4
- Lot size:
- 0.75 Acres
- Year built:
- 1987
- Baths:
- 2.00
- MLS#:
- 10281991
- Subdivision:
- Valley Rrook
ADDITIONAL INFORMATION
Renovated 3/2 Ranch on finished basement! Extra room in basement can be used as a bedroom. Smooth ceilings (popcorn texture removed). Brand new cabinets and quartz counters. New range/oven and dishwasher. Includes Refrig and Washer/Dryer. Screened porch overlooks a large, beautiful lot in a well-kept older neighborhood with large lots. Vaulted ceilings in Family Rm and Owner's Suite. Fresh paint inside and out. Poured concrete foundation walls. Oversized garage. New LVP flooring throughout. 1 mile from Kroger. 1.5 miles from exit 11 on I-575 with instant access to express lane. Good schools!
$380,000
514 Blossom Way Woodstock, GA 30188
- Type:
- Townhouse
- Sq.Ft.:
- 1,527
- Status:
- Active
- Beds:
- 3
- Lot size:
- 0.04 Acres
- Year built:
- 2003
- Baths:
- 3.00
- MLS#:
- 7366656
- Subdivision:
- Magnolias at Ridgewalk
ADDITIONAL INFORMATION
Welcome to 514 Blossom Way, your centrally located haven in Woodstock, GA! This quiet townhome is not just move-in ready; it's the epitome of effortless elegance. Step into luxury with a decorator's touch evident throughout. Brand new upgrades abound, including a pristine roof, stainless steel appliances, high-efficiency HVAC system, a freshly constructed back deck, and a flawless exterior paint job. Situated in a prime location, convenience is at your doorstep. Enjoy easy access to Downtown Woodstock, I575, Olde Rope Mill Park, and the Outlet Shoppes at Atlanta. Inside, experience the perfect blend of comfort and sophistication. The open-concept layout on the main floor boasts gleaming hardwoods, setting the stage for modern living. Retreat to the spacious master suite featuring vaulted ceilings and a generous walk-in closet. Pamper yourself in the master bath, complete with a luxurious soaking tub, separate shower, and private water closet. Need ample parking and storage? The oversized basement accommodates two long and large vehicles with room to spare. Plus, there's potential to create an additional bonus room or space for recreational equipment. Say goodbye to endless upgrade projects! This home is a sanctuary for those who value convenience and quality craftsmanship. With everything already taken care of, you can simply relax and enjoy the comforts of home.
- Type:
- Single Family
- Sq.Ft.:
- n/a
- Status:
- Active
- Beds:
- 4
- Lot size:
- 0.36 Acres
- Year built:
- 1993
- Baths:
- 2.00
- MLS#:
- 10281179
- Subdivision:
- Etowah Valley Estates
ADDITIONAL INFORMATION
Welcome to this charming, split-level, 3-bedroom, 2-bathroom home with a finished lower level in a desirable neighborhood. The kitchen boasts bright white cabinets and stone countertops. The spacious open concept living-dining room features vaulted ceilings and abundant natural light, offering a warm and inviting atmosphere for relaxing or entertaining family and friends. The fully finished lower level offers a versatile family room and flex space, providing additional room for recreation, hobbies, or a home office, including a small space with sound panels for music, podcast/content development, sensory room or even a closet to add a 4th bedroom! Outside, you'll find a large deck overlooking the fully fenced-in backyard. Don't miss out on this fantastic opportunity to make this beautiful house your new home! Voluntary HOA and convenient to highways, shopping and restaurants.
- Type:
- Single Family
- Sq.Ft.:
- 2,400
- Status:
- Active
- Beds:
- 4
- Lot size:
- 0.51 Acres
- Year built:
- 1979
- Baths:
- 3.00
- MLS#:
- 10280259
- Subdivision:
- Trickum Hills
ADDITIONAL INFORMATION
Your perfectly located open ranch on a finished basement has arrived! This beautifully kept 4-bedroom, 3-bathroom residence sits on an expansive .51 acre lot, offering the perfect blend of convenience and comfort. Step inside to discover an open floor plan. Large living room, spacious kitchen, with an island. Granite counter tops, recessed lighting, and hardwood/lvp throughout. The spacious master bedroom features an en-suite newly renovated bathroom with dual vanities. Covered Deck for summer grilling and hangouts, and two sheds for tons of storage, in this huge backyard. Downstairs boasts a fully finished in-law suite complete with full kitchen, bathroom, a separate washer and dryer hookup, and its own private entrance. 2 bonus rooms included downstairs. No HOA and No rental restrictions make this home the perfect buy in Woodstock. Only 10 mins away from downtown Woodstock, and 20 mins from Roswell --Farmer's Market, shopping, dining, and entertainment wait for you. Book a showing today, it won't last long.
- Type:
- Single Family
- Sq.Ft.:
- 3,746
- Status:
- Active
- Beds:
- 5
- Lot size:
- 0.28 Acres
- Year built:
- 1993
- Baths:
- 4.00
- MLS#:
- 7365838
- Subdivision:
- Deer Run
ADDITIONAL INFORMATION
Double doors invite you into a home that you don't want to miss, in sought after Deer Run, in Towne Lake. Just minutes to downtown Woodstock and all the fun that awaits you there. Step into the beautiful entry foyer, with hardwood floors, that lead you into a home that has been meticulously maintained. The kitchen is a dream for the home chef, as double ovens and a large gas cooktop make meal prep enjoyable! You'll enjoy the walk in pantry and large laundry room, just steps away from the kitchen. The piece de resistance, however, is the custom built screened in porch/deck on the back of the home. This porch was built with entertaining in mind. It truly is the heart of the home! The lovely wood stained ceiling is a work of art! You'll find an additional deck out back, uncovered, as well. This backyard environment was made for fun! Three large secondary bedrooms with full bath, along with the owner's suite await you upstairs. The owners bedroom is extra large and can accommodate even the most discriminating buyer. His and hers walk in closets are built for storage! You'll find yet another bedroom and full bath in the basement. The storage in the basement is a sight to see! There's room for tools, hobbies, and toys for adults and children alike. This home would be great for multi-generational living! Carpeting allowance for owner's bedroom to be given. Home is occupied, appointment only.
- Type:
- Single Family
- Sq.Ft.:
- 2,628
- Status:
- Active
- Beds:
- 3
- Lot size:
- 0.06 Acres
- Year built:
- 2024
- Baths:
- 4.00
- MLS#:
- 7368034
- Subdivision:
- The Village at Towne Lake
ADDITIONAL INFORMATION
***$15,000 promo use as you choose, plus move in package including (Stainless Steel Refrigerator Washer and Dryer) valid on contracts written on inventory homes between 4/12/24 and 4/30/24 to be used towards closing costs, discount points, rate buy downs, or options. Buyer must use Seller’s preferred lender.*** LOT 16A SEAGROVE A- OWNERS ON MAIN. READY NOW! Wait for your guests to go WOW, when they see not one but TWO telescoping sliding doors fully opening up to your outdoor courtyard! One set is located at Dining Room and the other at your Owner’s Suite. This awesome feature allows full use of this great private entertaining space! This professionally-designed home has been curated with the most popular interior finishes. Electric Fireplace in the Family Room keeps your home cozy and inviting. The Gourmet kitchen boasts Bright White 42” wall upper cabinets and island with stainless appliances, Quartz countertops and is so beautiful you’ll be planning gatherings just to show it off. This home offers engineered hardwood floors on main floor and carpet in main level Owners Bedroom. The large Owners’ Suite closet has plumbing for additional washer/dryer in addition to the Laundry Room upstairs. The Owner’s spa-like bath has a zero-entry double sized shower with frameless door and double vanities. On the 2nd level there are 2 Bedrooms, with the Front Bedroom having an en-suite bath, tiled floors, shower and walk in closet, and a flexible loft and a large bonus room, perfect for a game room or additional entertaining space and laundry room. *Attached photos may include upgrades and non-standard features and are for illustrations purposes only. They may not be an exact representation of the home. Actual home will vary due to designer selections, option upgrades and site plan layouts. ****All pictures are stock photos and don't represent the actual home****
$1,360,060
509 Cedar Crest Circle Woodstock, GA 30188
- Type:
- Single Family
- Sq.Ft.:
- 3,812
- Status:
- Active
- Beds:
- 5
- Lot size:
- 0.65 Acres
- Year built:
- 2023
- Baths:
- 5.00
- MLS#:
- 7368085
- Subdivision:
- Milton Overlook
ADDITIONAL INFORMATION
TOLL BROTHERS - MILTON OVERLOOK - NEW CONSTRUCTION TO BE COMPLETED SPRING 2024! ROSWELL TRANSITIONAL FLOOR PLAN. SIDE DAYLIGHT BASEMENT with plenty of windows and a double door. PLUS 3 CAR GARAGE & 3 SIDES BRICK. Roswell plan is exceptionally appointed with amazing structural and design features. Your family will enjoy the multi stacked sliding doors in the casual dining area. The perfect way to entertain as these doors open to the ENHANCED covered outdoor living space. Welcoming you home starts with the double 8' front doors and the dramatic 2-story great room The 1st floor features 10' ceilings, 2-story great room with a LINEAR fireplace & built-in bookcases. Guest suite on 1st floor offers a full shower conversion, no tub. Flex space/office or library. Chef's kitchen boasts KITCHENAID appliances, double ovens, pot filler, quartz countertops, oversized island w/breakfast bar, and cabinetry GALORE! You will truly enjoy the spacious every day entry including a drop zone and HUGE pantry. Laundry upstairs is oversized and has entry from hallway and primary bedroom. Primary bedroom upstairs boasts the perfect sitting area. Primary bath features the Alternate LUXURY BATH with free standing tub for soaking, separate vanities and the perfect frameless shower. All 4 secondary bedrooms are spacious and en suite. Amazing home site! Acreage of home site is approximately .62 acres. Irrigation included. THIS HOME IS A MUST HAVE! Selling Broker Commission is 3% of slab base price of $935,995
$400,000
412 Harbor Way Woodstock, GA 30189
- Type:
- Single Family
- Sq.Ft.:
- n/a
- Status:
- Active
- Beds:
- 3
- Lot size:
- 1.19 Acres
- Year built:
- 1984
- Baths:
- 3.00
- MLS#:
- 10280716
- Subdivision:
- Port Victoria
ADDITIONAL INFORMATION
For accurate details and a firsthand look, reach out directly to the Listing Agent. Explore lake living with this remarkable Woodstock home, available for sale or trade. Unlock exceptional value with $7,000 in closing costs covered when utilizing our preferred lender. Step into immediate prosperity with a staggering $30,000 INSTANT EQUITY. Value-Loaded Features: Nestled just a stone's throw from the shimmering lake, this move-in ready home offers the quintessential lakeside lifestyle. Situated on over one acre of land, it boasts an inviting above-ground pool and a fenced yard, complete with a charming outbuilding, creating an idyllic retreat for relaxation and recreation. With its perfect blend of proximity to nature and modern living, this property is a dream oasis awaiting its fortunate new owners. The sellers have outdone themselves getting this home ready for a quick sale! Move-In Ready Excellence: Embrace the ease of transition into this meticulously prepared home, ready to accommodate your lifestyle seamlessly. Don't miss out on this exceptional opportunity. Schedule your tour now by calling 678-369-3900. Exclusive Offer: VIP BUYERS ONLY!!! CALL TREVOR DIRECTLY FOR DETAILS - Act now to enjoy $7,000 in closing costs covered when you secure financing through our preferred lender. Unlock the doors to your dream home and embark on a journey of unparalleled comfort and luxury.
- Type:
- Condo
- Sq.Ft.:
- 1,323
- Status:
- Active
- Beds:
- 2
- Lot size:
- 0.02 Acres
- Year built:
- 2000
- Baths:
- 2.00
- MLS#:
- 10280469
- Subdivision:
- The Crossings
ADDITIONAL INFORMATION
Experience stress free living in an incredible condo conveniently located close to restaurants, shopping, downtown Woodstock, and fantastic schools. Brand new appliances and HVAC. It features two spacious bedrooms, two bathrooms, an open living room and dining area, and a balcony off of the primary bedroom. The extra long single garage provides room for two vehicles. Please note that the front door is on the ground level, but the entire unit is located on the second level.
- Type:
- Single Family
- Sq.Ft.:
- 2,330
- Status:
- Active
- Beds:
- 4
- Lot size:
- 0.21 Acres
- Year built:
- 2003
- Baths:
- 3.00
- MLS#:
- 10279624
- Subdivision:
- Woodlands
ADDITIONAL INFORMATION
Welcome to your dream home in a highly sought-after neighborhood! This stunning house features 4 spacious bedrooms and 2 and a half baths, providing ample space for your family's comfort. Step into the backyard oasis, where you'll find a fenced-in yard, perfect for children and pets to play safely. Relax and entertain on the covered patio, creating lasting memories with loved ones. Inside, you'll be delighted by the modern updates throughout. The house boasts newer flooring, adding a touch of elegance to every room. The lighting fixtures have been thoughtfully chosen to create a warm and inviting ambiance, while the fresh paint adds a contemporary flair. This community offers an incredible array of amenities, ensuring endless fun and recreation for everyone. Take a dip in one of the multiple pools on hot summer days, or enjoy a friendly game of tennis on the courts. The playgrounds provide a safe space for children to play and make new friends, while the walking trails invite you to explore the natural beauty surrounding the neighborhood. Don't miss out on this incredible opportunity to live in a desirable neighborhood, with a home that offers both comfort and modern style. Make this house your own and start creating cherished memories that will last a lifetime.
- Type:
- Single Family
- Sq.Ft.:
- 2,188
- Status:
- Active
- Beds:
- 4
- Lot size:
- 0.67 Acres
- Year built:
- 1981
- Baths:
- 3.00
- MLS#:
- 10280441
- Subdivision:
- Creekview
ADDITIONAL INFORMATION
Located a short drive from Downtown Woodstock, this updated 4-bedroom, 3-bathroom home is ready for immediate occupancy. Positioned on a sizable lot exceeding half an acre, the property includes a fenced backyard. Recent enhancements include new interior paint and fresh carpeting on the upper level. The ground floor features durable hardwood flooring and an open-plan living area with a high vaulted ceiling and a stone fireplace. Ample natural light is a key feature throughout the home, especially in the kitchen and dining area, which are equipped with modern stainless steel appliances and granite countertops. The master bedroom benefits from ample natural light, a vaulted ceiling, and an upgraded bathroom with a granite countertop. The upstairs hallway bathroom has been similarly updated. On the lower level, there is a large multi-purpose room with LVP flooring, an additional bedroom, a modern bathroom, and a spacious laundry room. This property combines practical living spaces with convenience, located near the amenities of Woodstock.
$732,000
140 BATTEN BOARD Woodstock, GA 30189
- Type:
- Single Family
- Sq.Ft.:
- 3,270
- Status:
- Active
- Beds:
- 4
- Lot size:
- 0.14 Acres
- Year built:
- 2008
- Baths:
- 5.00
- MLS#:
- 10280433
- Subdivision:
- The Village at Towne Lake
ADDITIONAL INFORMATION
Enjoy luxury living- where European charm meets modern convenience. This 4 bedroom, 4.5 bath manor home is the epitome of elegance and convenience featuring a master bedroom and secondary bedroom on main, as well as coffered ceilings and a gas fireplace in the living area. Every bedroom has an en suite and the main living area has an additional powder room. Enjoy large open windows and 4 entrances to your professionally landscaped, private courtyard. Parking is no problem with 3 garage spaces and a large driveway. Location is key, and this property is just a mile walk to Downtown Woodstock where you can enjoy restaurants, concerts, theatre, and shopping. Lake Allatoona is just a 10 minute drive. The amenities of this gated community include bocce ball, pickle ball, fitness room, resort-size swimming pool, fire pit, dog parks, plus regular activities in the clubhouse! Make your appointment today!
$459,000
207 Witter Way Woodstock, GA 30188
- Type:
- Townhouse
- Sq.Ft.:
- 1,933
- Status:
- Active
- Beds:
- 3
- Lot size:
- 0.03 Acres
- Year built:
- 2022
- Baths:
- 3.00
- MLS#:
- 7367654
- Subdivision:
- Concord
ADDITIONAL INFORMATION
Welcome to your dream home! Built in 2022, this stunning 3-bedroom, 2.5-bathroom townhome combines modern living with unparalleled convenience. Nestled between the vibrant areas of Downtown Woodstock, Roswell, and Milton, this property is a gem in a prime location. Step inside and be greeted by a home that mirrors a model residence with impeccable upgrades. The kitchen is a masterpiece featuring 42-inch cabinets, an elegant backsplash, and pristine upgraded countertops—perfect for both the home chef and the entertaining guru. Flow seamlessly into the expansive living area, where you can relax and unwind in style. Upstairs, the oversized master bedroom offers a luxurious retreat with a spacious walk-in closet to keep your wardrobe organized and accessible. Living in this community means enjoying the little things that make a big difference. Sidewalks and street lights enhance the charming neighborhood vibe, and with lawn maintenance handled by the HOA, you can spend your weekends relaxing instead of mowing. This townhome is not just a place to live—it's a lifestyle. Make the move to a home that blends beauty, comfort, and convenience seamlessly. Don’t miss out, your dream home awaits!
- Type:
- Single Family
- Sq.Ft.:
- 2,144
- Status:
- Active
- Beds:
- 4
- Lot size:
- 0.35 Acres
- Year built:
- 1990
- Baths:
- 3.00
- MLS#:
- 10280315
- Subdivision:
- The Woods at Colony Crossing
ADDITIONAL INFORMATION
Welcome to your serene sanctuary in Woodstock, Georgia! Nestled in a tranquil subdivision with larger lots, this charming home offers a perfect blend of comfort and convenience. Located just moments away from bustling shopping and delectable dining options in the heart of Towne Lake, this property presents an ideal lifestyle opportunity. Boasting 4 bedrooms and 3 full bathrooms, this spacious abode provides ample space with its finished lower level. The centerpiece of the living area with its vaulted ceilings and adorned by a stunning stone fireplace, surrounded by built-ins, creating a cozy atmosphere for gatherings and relaxation. Prepare delicious meals in the expansive kitchen, equipped with plenty of counter space for culinary creativity. Adjacent to the kitchen, a large screen porch overlooks the serene woods, offering a peaceful retreat for morning coffee or evening relaxation. Step outside to the partially fenced backyard, where you'll find a private oasis perfect for outdoor entertaining or simply unwinding amidst nature's beauty. Enjoy the convenience of an extended driveway, providing ample parking space, along with a designated area for a firepit, ideal for cozy evenings under the stars. Situated on a wonderful cul-de-sac lot, this home offers both privacy and a sense of community. You will appreciate the top-rated Cherokee County schools, providing quality education opportunities for children of all ages. Additionally, residents will find endless entertainment options in downtown Woodstock and Towne Lake, from boutique shops and trendy eateries to scenic parks and recreational facilities. Just 5 min drive to Downtown Woodstock. Benefit from recent updates, including a water heater just 6 years old and a roof only 8 years old, ensuring peace of mind for years to come. Plus, with no HOA, you have the freedom to personalize your property to your heart's desire. Don't miss your chance to experience the best of Woodstock living in this remarkable home. Schedule your showing today and start envisioning the possibilities of life in this charming community! This home was exclusively staged by The Lindsey Haas Real Estate & Staging Team complimentary. We bring in furniture, dcor, and art that stays through photos, showings, and appraisal. We stage vacant and occupied homes for free when you sell with our team.
Open House:
Friday, 4/26 2:00-4:00PM
- Type:
- Single Family
- Sq.Ft.:
- 1,337
- Status:
- Active
- Beds:
- 3
- Lot size:
- 0.89 Acres
- Year built:
- 1996
- Baths:
- 2.00
- MLS#:
- 10280308
- Subdivision:
- Laguna Springs
ADDITIONAL INFORMATION
Beautiful home on nearly a full acre in prime Woodstock location! This property is in a quiet neighborhood with no HOA and a lot of privacy. Gorgeous vaulted living room is dramatic and open with a large space for entertaining and relaxing, cozy fireplace and steps out to back deck overlooking large wooded backyard. Dining area is open to living (currently being used as play area), and right next to kitchen. Painted cabinets, granite countertops, and stainless steel appliances as well as a great eat-in area with tons of natural light. Upstairs, spacious primary suite offers an extra large walk-in closet, and en-suite bathroom with dual sinks, and separate tub and shower. Laundry conveniently located upstairs with all the bedrooms--secondary bedrooms are great sized and share another bathroom. Downstairs, find a room ready to make your own--currently unfinished and used for storage, could be a great in-law suite with its own entrance, office, playroom, exercise area, additional living space...whatever you need! Brand new roof installed April 2024!
$1,099,990
923 Oak Drive Woodstock, GA 30189
- Type:
- Single Family
- Sq.Ft.:
- 7,368
- Status:
- Active
- Beds:
- 5
- Lot size:
- 0.58 Acres
- Year built:
- 2007
- Baths:
- 5.00
- MLS#:
- 10280286
- Subdivision:
- Victoria Cottages
ADDITIONAL INFORMATION
Live the Lake life, with your own private dock, a custom built 4-sided brick luxury home! This 5 bedroom, 4.5 bath home over a full unfinished basement has a custom kitchen with stainless appliances including double ovens, ivory countertops, a huge island with eat-in seating, microwave, dishwasher, a farmhouse sink, and tons of cabinet space! The main floor has a large separate dining room, a large breakfast area open to a spacious family room with fireplace that walks out to a full length deck and walk down access to your private dock. The main level also has a master suite with large master bath and walk-in-closets. The 2nd level has 2 oversized bedroom suites with luxurious baths, large his and hers walk-in-closets, the larger has a private fireplace as well! There are 2 additional bedrooms, another full bath, and a huge laundry room with double laundry set-ups. The access from the main to the 2nd level has front and rear stair cases and the 3rd level has HUGE finished bonus rooms large enough for many possible uses! There are too many additional features to list them all! You must see it to believe it!
- Type:
- Condo
- Sq.Ft.:
- n/a
- Status:
- Active
- Beds:
- 2
- Year built:
- 2007
- Baths:
- 3.00
- MLS#:
- 10280278
- Subdivision:
- Woodstock Downtown
ADDITIONAL INFORMATION
Located in the heart of Downtown Woodstock, that offers a lifestyle of convenience and luxury. Steps away from variety of shopping, restaurants, a private park with fire pits, resort style pool, playgrounds, Olde Rope Mill Park, Woodstock Amphitheater and so much more. 2-bedroom, 2.5-bathroom condo is a testament to modern living. The open floor plan seamlessly connects the living, dining, and kitchen areas, creating an inviting living space. The kitchen is a chef's delight, featuring stainless steel appliances, an oversized island, and breakfast area. The contemporary design and high-end finishes makes this space not only functional but also aesthetically pleasing. This special condo comes with two Primary Suites with ensuite bathrooms and walk-in closets. Recent upgrades to the property include a new hot water heater, new HVAC, water meter, and fresh paint throughout. There are beautiful hardwood floors that add warmth and sophistication to the living spaces. With its proximity to Hwy 575, and Hwy 92, commuting is a breeze, and the nearby shopping and dining options ensure that you have everything you need within minutes of your doorstep. Don't miss the resort style pool, trails, dog parks, and so much more. Top rated school district.
$385,000
606 Tall Timbers Woodstock, GA 30188
- Type:
- Townhouse
- Sq.Ft.:
- 1,692
- Status:
- Active
- Beds:
- 3
- Lot size:
- 0.03 Acres
- Year built:
- 2006
- Baths:
- 3.00
- MLS#:
- 7365237
- Subdivision:
- The Bluffs at Mountain Brook
ADDITIONAL INFORMATION
You are not going to want to miss this beautiful 3-bedroom, 2.5 bathroom townhome! Beautiful Light-filled two-story living room features a fireplace and an open concept dining area with easy access to back patio; kitchen's breakfast bar overlooks living/dining and has tiled backsplash, granite countertops and double-door pantry. Hardwoods on the main, walk out private patio that is perfect for grilling and 2 car garage. Iron accented stairs take you to the second floor; master bedroom has trey ceiling; master bathroom offers double vanity and separate shower and soaking tub. Newer water heater. Mountain Brook has walking trails, swimming pool, private lake with fishing dock, and dog park/walks. Great opportunity in fantastic location just minutes from the heart of Woodstock, shopping and dining of both, Woodstock and Roswell, Lifetime Fitness, easy access to 575 & 400! This is a rare find in Woodstock at an amazing price!
- Type:
- Single Family
- Sq.Ft.:
- 1,974
- Status:
- Active
- Beds:
- 3
- Lot size:
- 0.14 Acres
- Year built:
- 2002
- Baths:
- 3.00
- MLS#:
- 7367050
- Subdivision:
- Brookshire
ADDITIONAL INFORMATION
Welcome to your dream home in the highly sought-after Brookshire subdivision! This immaculate three-bedroom residence offers the perfect blend of modern comfort and suburban tranquility. Step into the heart of the home, where the updated kitchen seamlessly connects to the spacious two-story family room. Natural light floods the space, accentuating the cozy fireplace, creating an inviting ambiance for gatherings or quiet evenings in. Upstairs, you'll find three bedrooms, including the luxurious master suite adorned with trey ceilings and boasting a serene view of the private wooded backyard. The convenience of an upstairs laundry adds to the functionality of this well-designed layout. The second full bath features a double vanity, catering to both style and convenience. Outside, a level lot with a back patio provides the ideal setting for outdoor entertainment or simply unwinding amidst nature, with the backdrop of the serene woods ensuring privacy (backs up to corps of engineers property). Experience the best of Brookshire living with access to a host of amenities, including walking trails, a sprawling neighborhood pool, seven lighted tennis courts, pickleball, and a designated play area for the little ones. Additionally, the proximity to Rope Mill Park ensures endless opportunities for outdoor recreation. Conveniently located near the Shoppes of Atlanta, an array of excellent restaurants, and the vibrant Downtown Woodstock scene, this home offers the perfect balance of suburban tranquility and urban convenience. Don't miss out on this opportunity to make Brookshire your new home sweet home!
$800,000
103 Crown Lane Woodstock, GA 30188
- Type:
- Single Family
- Sq.Ft.:
- 3,000
- Status:
- Active
- Beds:
- 4
- Lot size:
- 0.94 Acres
- Year built:
- 2019
- Baths:
- 4.00
- MLS#:
- 20178630
- Subdivision:
- None
ADDITIONAL INFORMATION
Looking for that hard-to-find home with NO HOA? You found it here! And - do you want to be close to DOWNTOWN WOODSTOCK and CRABAPPLE? It's like getting the best of both worlds as this home is just a short drive from both locations! This like-new, MODERN FARMHOUSE offers so many UPGRADES starting with the SHIPLAP entrance foyer, a SEPARATE HOME OFFICE on the main with a BARN DOOR and WOOD BEAMED CEILING, a beautiful COFFERED DINING room, and HARDWOOD FLOORS on the ENTIRE MAIN level. The gourmet kitchen features white cabinets, beautiful QUARTZ counters, gas cooktop with a POT FILLER, stainless appliances, a WINE REFRIGERATOR, and a large, center island with room for bar stools. All of this is open to the fireside family room. Upstairs features an OVER-SIZED MASTER SUITE with a sitting area, and a gorgeous MASTER BATH with DOUBLE VANITIES, a huge shower WITH DUAL SHOWER HEADS and a soaking tub - with HIGH END FINISHES such as the tile floors and shower & granite counters. There are 3 additional bedrooms upstairs, all generously sized. One bedroom has an ensuite bath, and there's a second bath with double vanities for the other two bedrooms to share. Both secondary baths HAVE UPGRADED TILE FLOORS AND SHOWERS, along with granite counters. The LAUNDRY ROOM is conveniently located on the UPPER LEVEL and is upgraded with extra cabinets, granite counters and a sink. You'll enjoy hanging with family and friends on your covered porch overlooking a COMPLETELY PRIVATE BACK YARD with almost ONE ACRE of land - and on those chilly nights you'll hang around the BUILT-IN FIRE PIT on the MULTI-TIERED patio. And if you always wanted to have that chicken coop - it's here! There's no HOA to tell you what you can or can't do! And check out the 12' x 24' OUTBUILDING wired for power (both 110 and 220) offering so much room for both storage and lawn equipment! The driveway offers an extra parking pad on the left, and you own the land across the street from the driveway so there's plenty of room when you have guests over. This is a MOVE-IN READY, newer home, in a FANTASTIC LOCATION and where pride in ownership definitely shows!
- Type:
- Single Family
- Sq.Ft.:
- 4,544
- Status:
- Active
- Beds:
- 5
- Lot size:
- 0.92 Acres
- Year built:
- 2000
- Baths:
- 5.00
- MLS#:
- 10279674
- Subdivision:
- Estates At Wiley Bridge
ADDITIONAL INFORMATION
Nature lovers rejoice! This stunning 5-bedroom, 4.5 bathroom haven offers the perfect blend of spacious living and a private, wooded oasis. Minutes from Roswell, but Cherokee County taxes! Meticulous 2nd owner has taken great care of this stunning home. Large lot with wooded walking trail and lots of privacy. Main level offers beautiful great room with soaring ceilings, stone fireplace and backlit built-ins. Spacious kitchen with ample countertop space, fireside keeping room and breakfast room overlooking park-like backyard. Open floor plan with large dining room across from study. Primary suite on main, with updated bathroom, large closet and access to screened in porch, perfect for enjoying your morning coffee. Three large secondary bedrooms upstairs, with two bathrooms. Full, finished basement with large bedroom and beautiful full bathroom, media room, game room and workout room, as well as additional storage. Great location close to shopping, dining, schools and hospitals.
$455,000
349 Acuba View Woodstock, GA 30188
- Type:
- Single Family
- Sq.Ft.:
- 1,753
- Status:
- Active
- Beds:
- 2
- Lot size:
- 0.06 Acres
- Year built:
- 2006
- Baths:
- 2.00
- MLS#:
- 7365043
- Subdivision:
- Cottages of Woodstock
ADDITIONAL INFORMATION
Welcome to the epitome of comfortable, vibrant living at the Cottages of Woodstock's renowned 55+ Active Adult Community. Nestled within this esteemed neighborhood, the sought-after Fieldcrest Model beckons with its inviting allure. Step into a haven of spaciousness and warmth, where vaulted ceilings and a cozy fireplace set the scene for countless cherished memories. Revel in the seamless blend of elegance and practicality with hardwood floors gracing the living areas, complemented by plush carpeting in the bedrooms and tasteful tiling in the bathrooms. The heart of the home, the kitchen, shines with a skylight overhead, accentuated by recessed and pendant lighting, creating an ambiance perfect for culinary delights. Retreat to the tranquility of the bedrooms, each adorned with ample walk-in closets. The oversized master suite offers a haven of relaxation and a custom master closet. Beyond lies a bright sunroom, seamlessly flowing to a private fenced Bluestone Paver patio, perfect for al fresco gatherings or moments of solitude. Luxuriate in the master bathroom's offerings, from his-and-her vanities with under-cabinet lighting to a rejuvenating jetted garden tub. Convenience and comfort intertwine effortlessly, with the clubhouse just across the street, ensuring easy access to community activities. Additional delights await, including a newly painted garage, extra storage, and recent upgrades such as a one-year-old water heater and a new garbage disposal. With appliances that gleam like new, hardly used, this residence is primed for its next chapter of joyful living. Don't miss your chance to call this inviting abode yours—make your offer today and embrace the lifestyle you deserve.
$1,100,000
435 Latimer Street Woodstock, GA 30188
- Type:
- Single Family
- Sq.Ft.:
- 3,414
- Status:
- Active
- Beds:
- 5
- Lot size:
- 0.1 Acres
- Year built:
- 2005
- Baths:
- 5.00
- MLS#:
- 7366797
- Subdivision:
- Woodstock Downtown
ADDITIONAL INFORMATION
Nestled in the vibrant community of Woodstock Downtown, this charming Hedgewood-built Earthcraft home offers the perfect blend of Southern elegance and modern comfort. With hardwood floors throughout, high ceilings, and stylish plantation shutters, the home exudes warmth and sophistication. The expansive main level boasts a welcoming living room, with a charming front porch overlooking the neighborhood park, an ideal spot to unwind. The gourmet kitchen is equipped with a top-of-the-line Viking range and microwave, as well as a Sub-Zero fridge, and features a sitting area just off the side courtyard and garage. A guest bedroom, which can also be used as an office, as well as a powder bathroom are also conveniently located on this level. Upstairs, the serene primary bedroom offers a cozy nook for reading or relaxation, while the primary bath features a double vanity, claw-foot soaking tub, and recently renovated tile shower and floors. Also upstairs are two additional bedrooms, each with ensuite bathrooms, and the laundry room. The terrace level provides versatile living space, including a spacious room with a full bathroom and ample closet space - ideal for use as an in-law suite or guest accommodation. Additional unfinished space on the terrace level is perfect for your storage needs. Outside, enjoy neighborhood amenities like the zero-entry pool, playground, and green-space. Experience the best of Downtown Woodstock living, with its shops, restaurants, trails, parks, and amphitheater - all within walking distance of this exquisite home!
- Type:
- Single Family
- Sq.Ft.:
- 5,458
- Status:
- Active
- Beds:
- 5
- Lot size:
- 0.43 Acres
- Year built:
- 1995
- Baths:
- 5.00
- MLS#:
- 10279688
- Subdivision:
- Eagle Watch
ADDITIONAL INFORMATION
This exquisite Towne Lake home on an Eagle Watch Core of Engineer lot. With primary on main, 2 stone fireplaces, 2 walk-in closets, elevator, vaulted ceilings, and back deck access from master, it boasts a phenomenal open floor plan with luxurious appointments and amenities. This rare, almost half acre fenced lot has plenty of outdoor space and features for complete entertainment, with only a short walk to Lake Allatoona. The open floor plan, fully finished basement with theatre, bar, and lower deck add to the stunning entertaining space. Indoor entertaining is beyond measure with stone fireplaces in the Primary and keeping room, vaulted ceilings, dark hardwood floors throughout, butler's pantry, renovated kitchen with soft close cabinets, premium stainless appliances, wine cooler, tiled backsplash, granite countertops and massive walk-in pantry. Walk out the kitchen to the MUST SEE cabin feel screened porch with access to upper deck and landscaped backyard. Upstairs you will find three large bedrooms with ample closet space, additional storage room and bonus room. Fresh paint throughout entire house, new paved driveway, 2 new HVAC systems, newer roof, epoxy garage flooring, and additional storage makes this house move in ready. Award winning schools! Don't miss this rare opportunity for comfort and luxurious living!
Price and Tax History when not sourced from FMLS are provided by public records. Mortgage Rates provided by Greenlight Mortgage. School information provided by GreatSchools.org. Drive Times provided by INRIX. Walk Scores provided by Walk Score®. Area Statistics provided by Sperling’s Best Places.
For technical issues regarding this website and/or listing search engine, please contact Xome Tech Support at 844-400-9663 or email us at xomeconcierge@xome.com.
License # 367751 Xome Inc. License # 65656
AndreaD.Conner@xome.com 844-400-XOME (9663)
750 Highway 121 Bypass, Ste 100, Lewisville, TX 75067
Information is deemed reliable but is not guaranteed.

The data relating to real estate for sale on this web site comes in part from the Broker Reciprocity Program of Georgia MLS. Real estate listings held by brokerage firms other than this broker are marked with the Broker Reciprocity logo and detailed information about them includes the name of the listing brokers. The broker providing this data believes it to be correct but advises interested parties to confirm them before relying on them in a purchase decision. Copyright 2024 Georgia MLS. All rights reserved.
Woodstock Real Estate
The median home value in Woodstock, GA is $460,000. This is higher than the county median home value of $245,800. The national median home value is $219,700. The average price of homes sold in Woodstock, GA is $460,000. Approximately 60.82% of Woodstock homes are owned, compared to 33.89% rented, while 5.3% are vacant. Woodstock real estate listings include condos, townhomes, and single family homes for sale. Commercial properties are also available. If you see a property you’re interested in, contact a Woodstock real estate agent to arrange a tour today!
Woodstock, Georgia has a population of 29,227. Woodstock is more family-centric than the surrounding county with 42.2% of the households containing married families with children. The county average for households married with children is 39.38%.
The median household income in Woodstock, Georgia is $69,247. The median household income for the surrounding county is $75,477 compared to the national median of $57,652. The median age of people living in Woodstock is 34.9 years.
Woodstock Weather
The average high temperature in July is 87.8 degrees, with an average low temperature in January of 29.3 degrees. The average rainfall is approximately 52.6 inches per year, with 1.9 inches of snow per year.
