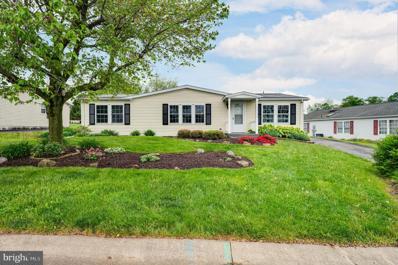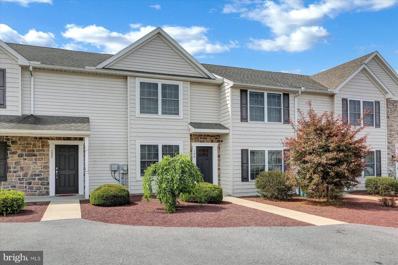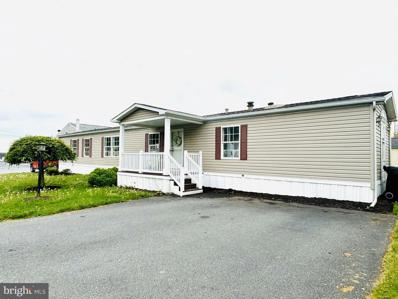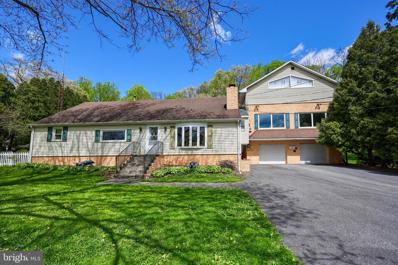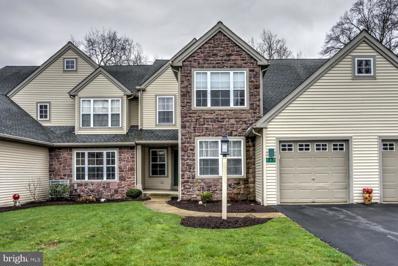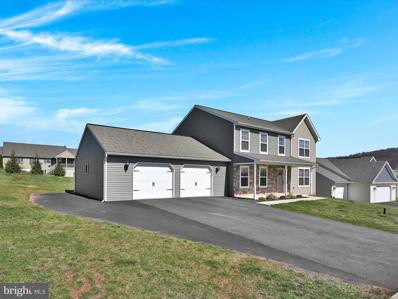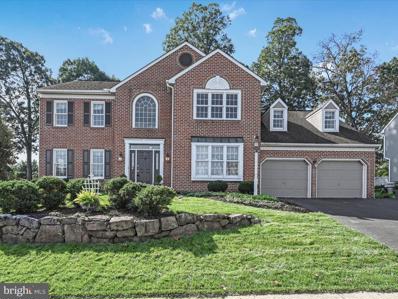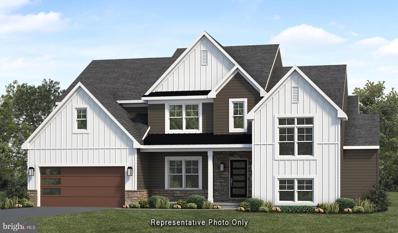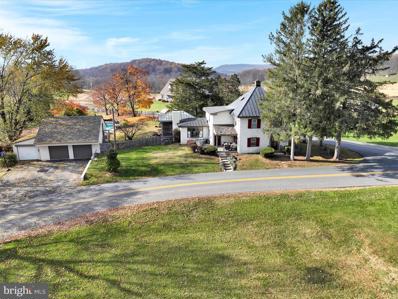Denver PA Homes for Sale
$275,000
17 Ray Drive Denver, PA 17517
- Type:
- Single Family
- Sq.Ft.:
- 1,428
- Status:
- NEW LISTING
- Beds:
- 3
- Lot size:
- 0.28 Acres
- Year built:
- 1991
- Baths:
- 2.00
- MLS#:
- PALA2050374
- Subdivision:
- None Available
ADDITIONAL INFORMATION
You will not want to miss out on this fully remodeled, one-floor living stunner! This absolutely gorgeous, 3 bedroom, 2 full bath, ranch style home situated in the East Cocalico SD, Lancaster County has low taxes and is move-in ready! The home offers an oversized two car detached garage with its own electric, a rare find in this development! The property exudes curb appeal with its mulched flower beds and covered composite deck to the front door entryway. The front door opens up into the spacious living room boasting luxury vinyl plank flooring, crown molding, coat closet, and an open concept to the dining area and 31 handle kitchen. The kitchen is equipped with white quartz countertops, island, white cabinetry, updated modern lighting, skylight, dishwasher, and electric range. The primary bedroom additionally offers luxury vinyl plank flooring, new lighting, crown molding, a walk-in closet, and a private primary bath! The private bathroom is absolutely incredible, featuring a large soaking tub, tiled, walk-in shower, new vanity, new lighting, and a skylight allowing ample natural light to fill this gorgeous space. Two additional bedrooms and an additional full bathroom with all modern upgrades can be found on the opposing side of the home. The laundry room offers storage/shelving for convenience, and the generous family room provides a brick fireplace, bay window, new lighting, and door to the large rear deck, long asphalt driveway, storage shed, and access to the garage! What could you possibly be waiting for? This fully renovated beauty has everything you need! Call today for your private showing!
$275,000
124 Redstone Drive Denver, PA 17517
- Type:
- Single Family
- Sq.Ft.:
- 1,418
- Status:
- NEW LISTING
- Beds:
- 3
- Lot size:
- 0.06 Acres
- Year built:
- 2017
- Baths:
- 3.00
- MLS#:
- PALA2050444
- Subdivision:
- Maple Ridge North
ADDITIONAL INFORMATION
Open the door to your next home today! Have you been searching for your perfect home? If so your search stops here! This well maintained, original owner interior unit townhome showcases a traditional first floor layout with a warm and inviting family room as you enter the front door! Plenty of room to host and entertain in your beautiful kitchen and dining room spaces highlighted by stainless steel appliances, sufficient cabinet and countertop space as well as a half bathroom right off the dining area for convenience and functionality! This home showcases first floor laundry and a sliding glass door leading out to your concrete patio with southwest facing evening sunsets! Laminate vinyl flooring, soft neutral paint choices and an upgraded water softener, reverse osmosis/UV water treatment system add additional highlights to the first floor of this home! Continue your tour upstairs to the three bedroom layout with the primary bedroom positioned at the front of the home. This primary bedroom showcases a convenient en-suite bathroom, walk in closet as well as access to an unfinished attic space for additional storage flexibility! Intrigued by what you see? Call to schedule your showing today before this one is gone!
- Type:
- Manufactured Home
- Sq.Ft.:
- 1,216
- Status:
- NEW LISTING
- Beds:
- 3
- Year built:
- 1999
- Baths:
- 2.00
- MLS#:
- PALA2050730
- Subdivision:
- Arbor Stone Place
ADDITIONAL INFORMATION
Charming Home in Serene 55+ Community â Arbor Stone Place, Denver. This spacious 16x80 manufactured home offers expansive 1,280 square-foot of interior. Complemented by a large, inviting Trex-covered deck, three well-appointed bedrooms, a generous kitchen with a cozy eat-in area, and a primary bedroom featuring a walk-in closet and a large tub and standing shower, it offers comfortable living. Propane furnace, newer central air conditioning and water heater offers year-round comfort. Propane tank is included with the sale. This home offers a low-maintenance lifestyle with a modest monthly rent of $395 that covers trash and sewer services. Its prime location affords convenient access to Rt 222 and the PA turnpike.
- Type:
- Manufactured Home
- Sq.Ft.:
- n/a
- Status:
- Active
- Beds:
- 4
- Lot size:
- 0.64 Acres
- Year built:
- 1968
- Baths:
- 3.00
- MLS#:
- PALA2050052
- Subdivision:
- West Cocalico Twp
ADDITIONAL INFORMATION
Unique property in West Cocalico Township with loads of opportunity and potential. The 4 bedroom dwelling is attached to a 3-story garage structure that is built solidly with block and stucco. The 2nd floor of the garage building features a large room currently used as a showroom for business use. A spiral staircase leads to a 3rd floor space that is currently used as a game room. Property is being sold "as is". List price does not include the existing business or equipment associated with the business.
- Type:
- Single Family
- Sq.Ft.:
- 1,978
- Status:
- Active
- Beds:
- 3
- Year built:
- 2000
- Baths:
- 3.00
- MLS#:
- PALA2048662
- Subdivision:
- Greens At Hawk Valley
ADDITIONAL INFORMATION
Check out this huge Condo with 1st floor owner's suite, laundry & 1st floor office. Large 2 Story Great room w/ fireplace, step saving kitchen with breakfast noon. Enjoy the gorgeous farmland views from the large deck!! Upstairs includes 2 additional bedrooms, loft area and a 2nd full bath. Huge basement with plenty of storage! Relax and enjoy this neighborhood living while the condo assoc. takes care of snow removal, lawn care and much of the exterior maintenance. Schedule your showing today!
- Type:
- Single Family
- Sq.Ft.:
- 2,280
- Status:
- Active
- Beds:
- 4
- Lot size:
- 0.28 Acres
- Year built:
- 2022
- Baths:
- 3.00
- MLS#:
- PALA2048274
- Subdivision:
- The Meadows
ADDITIONAL INFORMATION
Ready to go! Fantastic 2 story, built in 2022 with 4 bedrooms, 2.5 baths in The Meadows. Minutes to the Turnpike and 222. Nearly 2300 sq ft and an oversized 600 sq ft 2 car garage. Laundry on bedroom level. Superior Wall basement with high ceilings. No HOA. Move in ready
$538,000
14 W Kestrel Drive Denver, PA 17517
- Type:
- Single Family
- Sq.Ft.:
- 2,967
- Status:
- Active
- Beds:
- 4
- Lot size:
- 0.2 Acres
- Year built:
- 1994
- Baths:
- 3.00
- MLS#:
- PALA2047230
- Subdivision:
- Quail Hollow
ADDITIONAL INFORMATION
Welcome to your dream home! Nestled in a serene neighborhood, this charming residence executes elegance and comfort at every turn. As you step inside, you're greeted by a grand two-story foyer, setting the tone for the exquisite living experience that awaits. Boasting 4 spacious bedrooms and 2.5 baths, this all-brick home offers ample space for both relaxation and entertainment. The formal living and dining rooms feature crown molding and a cozy window seat, adding a touch of sophistication to your gatherings. Prepare to be amazed by the gourmet kitchen, where granite countertops, stainless steel appliances, and a gas range elevate your culinary adventures. With a wine rack, desk, pantry and dining area, this kitchen is as functional as it is beautiful. The family room is the heart of the home, complete with a fireplace and recessed lighting. Perfect for the cozy nights in or lively gatherings with loved ones. Retreat to the luxurious primary bedroom, featuring vaulted ceilings, a full bath and a jacuzzi tub, tile floors, a dressing area and a large walk-in closet. Waterford lighting adds a touch of opulence to this serene space. Convenience meets functionally with two stairways leading to the full basement, offering ample storage and potential for customization. Plus, with central vacuuming, maintaining this stunning home is a breeze. Step outside to your private oasis, where a gazebo and lush tree-lined backyard offer tranquility and privacy year round. Whether you're enjoying morning coffee or hosting summertime BBQ's, this outdoor space is sure to impress. With its blend of luxury, comfort, and convenience, this home is truly a rare find. Don't miss your chance to make it yours!!Schedule a tour today and prepare to fall in love with your new forever home. Home is located near PA turnpike and Rt. 222 making for an easy commute to Lancaster, Reading, Harrisburg and Philadelphia.
- Type:
- Single Family
- Sq.Ft.:
- 3,956
- Status:
- Active
- Beds:
- 4
- Lot size:
- 0.47 Acres
- Year built:
- 2024
- Baths:
- 4.00
- MLS#:
- PALA2044974
- Subdivision:
- Hawk Valley
ADDITIONAL INFORMATION
UNDER CONSTRUCTION: Designer details abound in this 2-story home featuring a 3-car, side-load garage with mudroom entry and laundry room access. A dramatic 2-story ceiling creates a grand first impression in the foyer, where elegant vinyl plank flooring extends throughout the main living areas. Just beyond the foyer and formal dining room with wainscoting detail, the 2-story great room is warmed by a gas fireplace with floor to ceiling stone. The kitchen is well appointed with enhanced appliances and cabinetry, quartz countertops with a tile backsplash, and a large island and pantry. Off the kitchen is a butlerâs pantry, sun room, and a breakfast area that provides access to the rear patio. The home also boasts a spacious loft, a finished lower-level bonus room, and a private study with a cathedral ceiling. The first-floor ownerâs suite accented by a tray ceiling includes a private bathroom with a tile shower, freestanding tub, double bowl vanity and an expansive closet. Three bedrooms and two full baths are located on the second floor.
- Type:
- Single Family
- Sq.Ft.:
- 2,487
- Status:
- Active
- Beds:
- 3
- Lot size:
- 1.6 Acres
- Year built:
- 1854
- Baths:
- 2.00
- MLS#:
- PALA2041332
- Subdivision:
- None Available
ADDITIONAL INFORMATION
Welcome to the Windy Mansion! Here's your chance to own a piece of the days gone by. This classic historic home offers country characteristics with modern conveniences. The property has been lovingly restored over the last 150+ years. There are 2 parcels totaling 1.6 acres with picturesque views of the countryside. Inside the main house there are 3 bedrooms, 2 full baths, a living room, kitchen, dining room, family room, mudroom and a large attic for storage. The large living room has the original hardwood floors, exposed wood beams, stone walls, and deep window sills. The kitchen has concrete countertops, stainless appliances, a center island, and tile floors. The dining room and family room space has a brick fireplace, wood floors, and wood beams. There is a mudroom addition offering the 2nd full bathroom and providing access to the back yard & the in-ground pool. Upstairs you will find 3 bedrooms, a full bathroom, and a pull down for attic storage. There is a large 3 car detached garage with 2 finished bonus rooms above the garage which adds an additional 600 square feet. What a great location for commuting between Lancaster, Berks, and Lebanon counties via Routes 897, 272, 222, and PA Turnpike. Come and take a look!
© BRIGHT, All Rights Reserved - The data relating to real estate for sale on this website appears in part through the BRIGHT Internet Data Exchange program, a voluntary cooperative exchange of property listing data between licensed real estate brokerage firms in which Xome Inc. participates, and is provided by BRIGHT through a licensing agreement. Some real estate firms do not participate in IDX and their listings do not appear on this website. Some properties listed with participating firms do not appear on this website at the request of the seller. The information provided by this website is for the personal, non-commercial use of consumers and may not be used for any purpose other than to identify prospective properties consumers may be interested in purchasing. Some properties which appear for sale on this website may no longer be available because they are under contract, have Closed or are no longer being offered for sale. Home sale information is not to be construed as an appraisal and may not be used as such for any purpose. BRIGHT MLS is a provider of home sale information and has compiled content from various sources. Some properties represented may not have actually sold due to reporting errors.
Denver Real Estate
The median home value in Denver, PA is $325,000. This is higher than the county median home value of $203,500. The national median home value is $219,700. The average price of homes sold in Denver, PA is $325,000. Approximately 72.31% of Denver homes are owned, compared to 27.09% rented, while 0.6% are vacant. Denver real estate listings include condos, townhomes, and single family homes for sale. Commercial properties are also available. If you see a property you’re interested in, contact a Denver real estate agent to arrange a tour today!
Denver, Pennsylvania has a population of 3,877. Denver is more family-centric than the surrounding county with 35.06% of the households containing married families with children. The county average for households married with children is 31.78%.
The median household income in Denver, Pennsylvania is $57,243. The median household income for the surrounding county is $61,492 compared to the national median of $57,652. The median age of people living in Denver is 39.8 years.
Denver Weather
The average high temperature in July is 84.7 degrees, with an average low temperature in January of 18.7 degrees. The average rainfall is approximately 44.5 inches per year, with 33 inches of snow per year.
