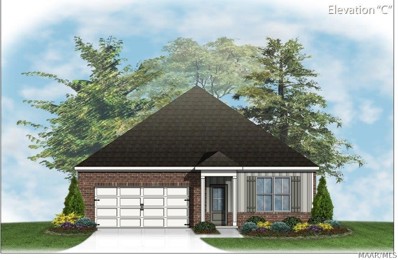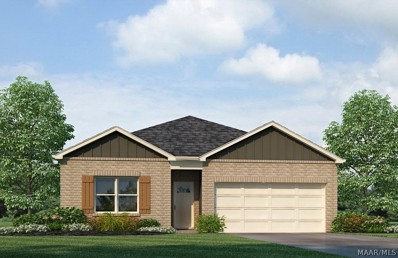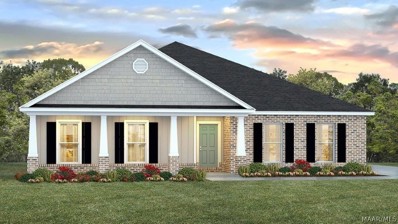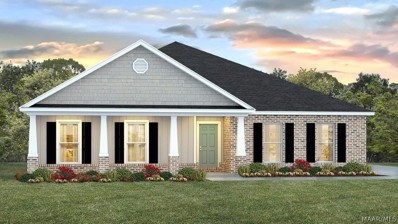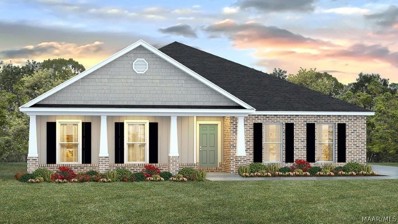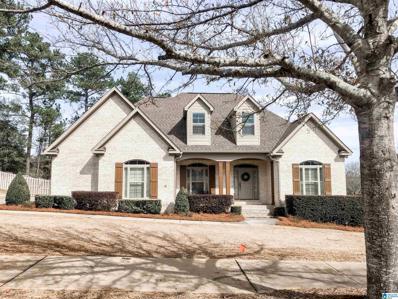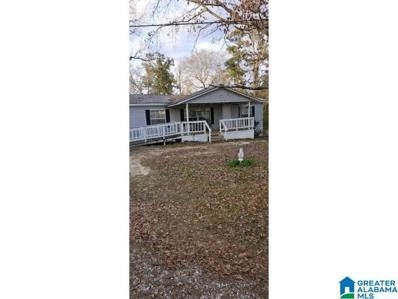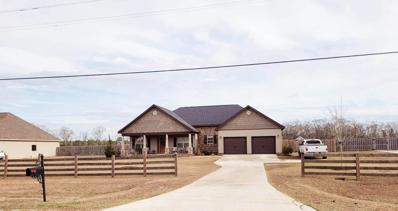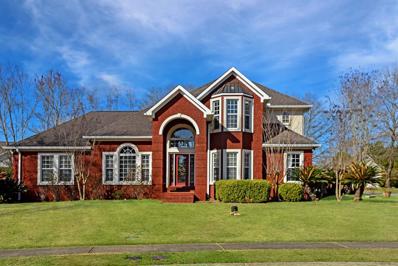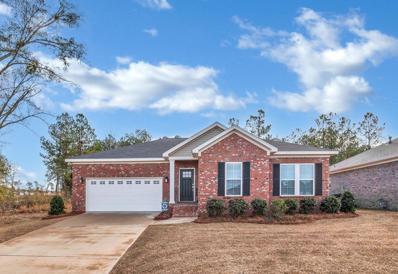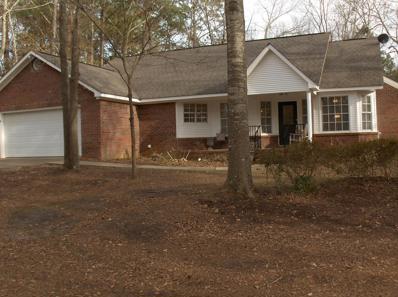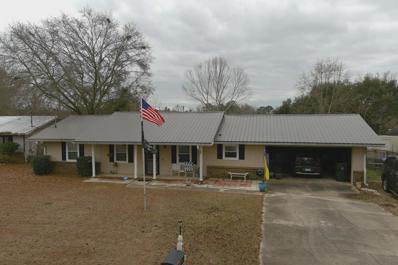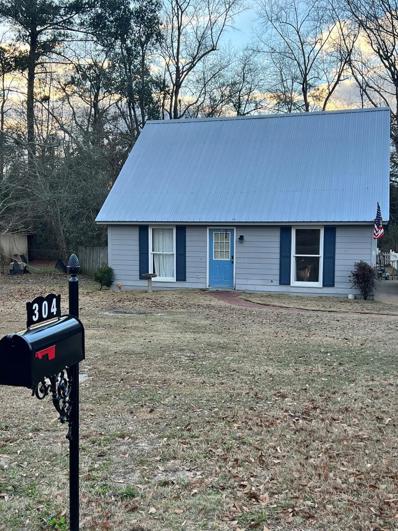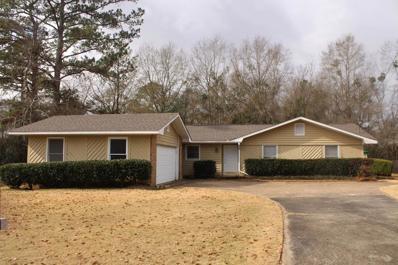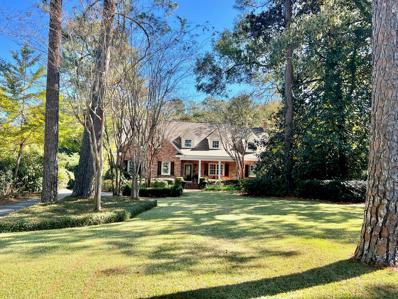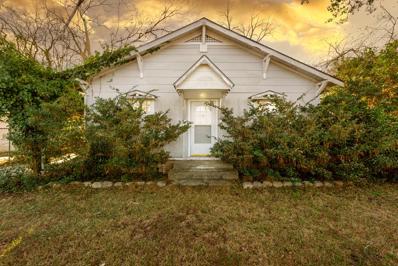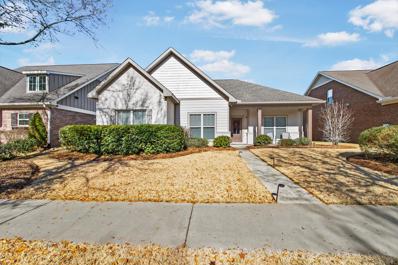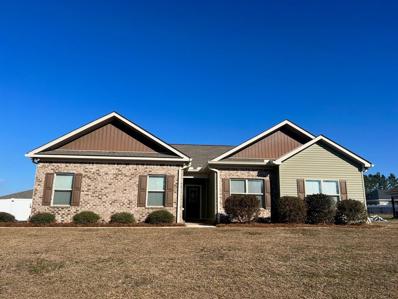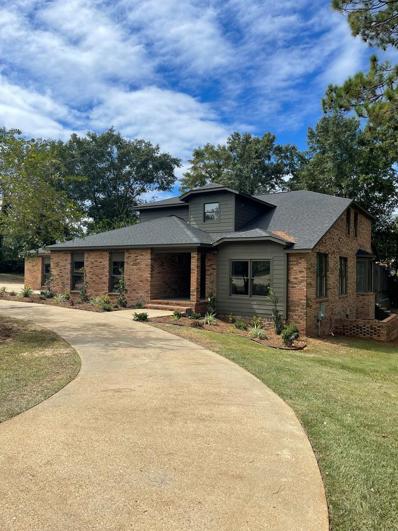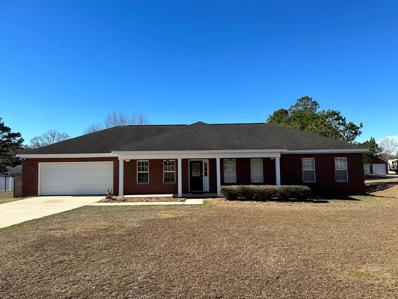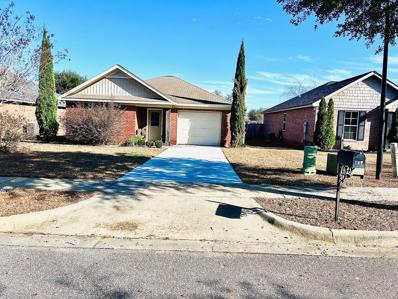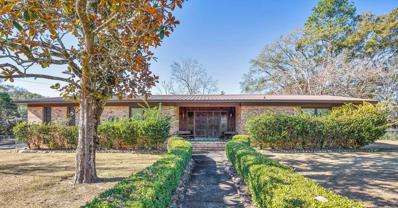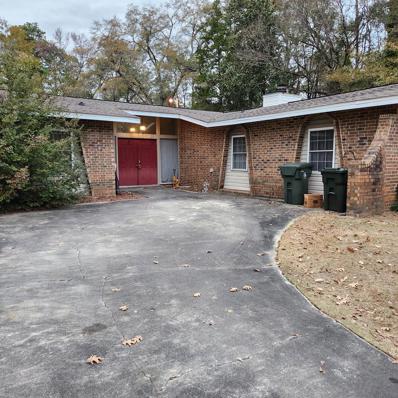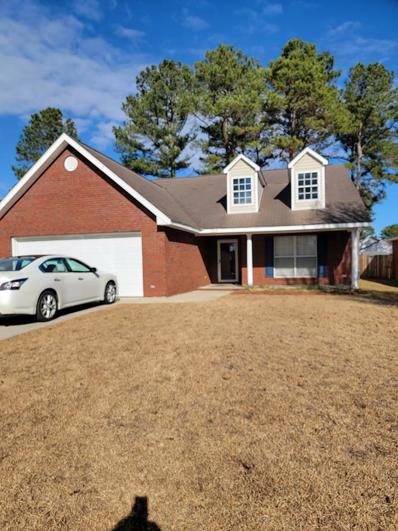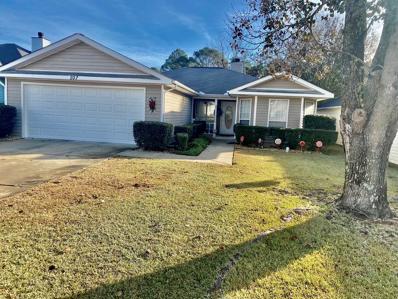Dothan AL Homes for Sale
- Type:
- Single Family
- Sq.Ft.:
- 1,835
- Status:
- Active
- Beds:
- 4
- Lot size:
- 0.51 Acres
- Year built:
- 2024
- Baths:
- 2.00
- MLS#:
- 556552
- Subdivision:
- Ryma Oaks
ADDITIONAL INFORMATION
ALL Brick Rhett Plan featuring 4 bedrooms and 2 baths. As you enter the open foyer you will be amazed at the space of this well thought out single level plan. Luxury vinyl Click down floors makes cleaning a breeze, while enjoying your entertaining and spacious kitchen with ISLAND that overlooks the dining and living room. Your main bedroom is large enough for your oversized KING furniture and also a reading chair and stand. The main bath suite has a GARDEN tub with a 5 foot SHOWER and a HUGE master closet. NOTE: Actual home is under construction. Pictures depict a similar completed home and floor plan with elevation, but is not the actual home for sale online. Features, color, finishes and options may differ from what's shown. Home has a side entry garage.
$262,900
219 Mairead Drive Dothan, AL 36301
- Type:
- Single Family
- Sq.Ft.:
- 1,495
- Status:
- Active
- Beds:
- 4
- Lot size:
- 0.26 Acres
- Year built:
- 2024
- Baths:
- 2.00
- MLS#:
- 556561
- Subdivision:
- HALLS CREEK
ADDITIONAL INFORMATION
What a beauty! The spacious Freeport plan is a generous 4 bedroom 2 bath 1,497 sq ft home. The plan is very similar to our favorite CALI model but is smaller in sq. ft. Unlike a 3 bedroom, you have extra room to store your things or make an office or guest room. As you enter the home, you have a foyer that welcomes you with two bedrooms and full bath. You then have an amazing hallway to decorate. Off the hall you will have the laundry room and a 4th bedroom. The kitchen has grey cabinets to enjoy the OPEN floorplan beautiful quartz countertops and breakfast bar with STAINLESS STEEL Appliances and gas stove and microwave and dishwasher. Everyone can have their own space or gather in the living/dining room and enjoy the open spaces. NOTE: Actual home is completed and looks just the same as the furnished model pictures (accept color of cabinets are grey instead of white). You will see this home vacant here. With the location having easy access to the Beaches in Florida, restaurants and shopping within 5-10 minutes Halls Creek is quiet and enjoyable. Come experience easy living in Dothan, Alabama!
- Type:
- Single Family
- Sq.Ft.:
- 2,158
- Status:
- Active
- Beds:
- 4
- Lot size:
- 0.37 Acres
- Year built:
- 2024
- Baths:
- 3.00
- MLS#:
- 556558
- Subdivision:
- Ryma Oaks
ADDITIONAL INFORMATION
The Victoria Plan is Luxury Living at its finest. This Brick and Hardi Board traditionally styled single level home perfectly reflects your sense of style. First, welcome your guest on the cozy front porch. Large Living/Family room with a spacious well-designed kitchen and casual dining area with a Huge Island as the centerpiece and lots of cabinet space. Lavish Main Bedroom with a gorgeous main bath. It boasts trey ceilings with plenty of space for large furniture. Three additional large bedrooms and a second full bath, and laundry room is located down the hallway at the foyer entrance and a powder room as you come in the home at the garage entrance. Quality materials and workmanship throughout with a 2-car SIDE ENTRY garage. Smart Home Technology is standard in all homes. 2-10 Builder's Warranty on structure too! Seller is offering a SPECIAL interest rate with the use of preferred lender. All homes are projected completion around 3.21.24 or so. Which means the photos on this listing is not the actual home but a similar home in another subdivision in a Montgomery AL MODEL HOME. 51 Ryma Oaks is going to be our model and is in painting stage and can be viewed, Please call your favorite Realtor for showings. Association dues may be a possibility as there is a common area and the front entrance will have to be maintained after the builders have built out the community. There are street lights as well.
- Type:
- Single Family
- Sq.Ft.:
- 2,158
- Status:
- Active
- Beds:
- 4
- Lot size:
- 0.37 Acres
- Year built:
- 2024
- Baths:
- 3.00
- MLS#:
- 556556
- Subdivision:
- Ryma Oaks
ADDITIONAL INFORMATION
The Victoria Plan is Luxury Living at its finest. This Brick and Hardi Board traditionally styled single level home perfectly reflects your sense of style. First, welcome your guest on the cozy front porch. Large Living/Family room with a spacious well-designed kitchen and casual dining area with a Huge Island as the centerpiece and lots of cabinet space. Lavish Main Bedroom with a gorgeous main bath. It boasts trey ceilings with plenty of space for large furniture. Three additional large bedrooms and a second full bath, and laundry room is located down the hallway at the foyer entrance and a powder room as you come in the home at the garage entrance. Quality materials and workmanship throughout with a 2-car SIDE ENTRY garage. Smart Home Technology is standard in all homes. 2-10 Builder's Warranty on structure too! Seller is offering a SPECIAL interest rate with the use of preferred lender. All homes are projected completion around 3.21.24 or so. Which means the photos on this listing is not the actual home but a similar home in another subdivision in a Montgomery AL MODEL HOME. 51 Ryma Oaks is going to be our model and is in painting stage and can be viewed, Please call your favorite Realtor for showings. Association dues may be a possibility as there is a common area and the front entrance will have to be maintained after the builders have built out the community. There are street lights as well.
- Type:
- Single Family
- Sq.Ft.:
- 2,158
- Status:
- Active
- Beds:
- 4
- Lot size:
- 0.51 Acres
- Year built:
- 2024
- Baths:
- 3.00
- MLS#:
- 556555
- Subdivision:
- Ryma Oaks
ADDITIONAL INFORMATION
The Victoria Plan is Luxury Living at its finest. This Brick and Hardi Board traditionally styled single level home perfectly reflects your sense of style. First, welcome your guest on the cozy front porch. Large Living/Family room with a spacious well-designed kitchen and casual dining area with a Huge Island as the centerpiece and lots of cabinet space. Lavish Main Bedroom with a gorgeous main bath. It boasts trey ceilings with plenty of space for large furniture. Three additional large bedrooms and a second full bath, and laundry room is located down the hallway at the foyer entrance and a powder room as you come in the home at the garage entrance. Quality materials and workmanship throughout with a 2-car SIDE ENTRY garage. Smart Home Technology is standard in all homes. 2-10 Builder's Warranty on structure too! Seller is offering a SPECIAL interest rate with the use of preferred lender. All homes are projected completion around 3.21.24 or so. Which means the photos on this listing is not the actual home but a similar home in another subdivision in a Montgomery AL MODEL HOME. 51 Ryma Oaks is going to be our model and is in painting stage and can be viewed, Please call your favorite Realtor for showings. Association dues may be a possibility as there is a common area and the front entrance will have to be maintained after the builders have built out the community. There are street lights as well.
$590,000
405 Gladstone Drive Dothan, AL 36305
- Type:
- Single Family
- Sq.Ft.:
- 3,315
- Status:
- Active
- Beds:
- 4
- Lot size:
- 0.47 Acres
- Year built:
- 2017
- Baths:
- 3.00
- MLS#:
- 21382486
- Subdivision:
- Highlands
ADDITIONAL INFORMATION
Discover this amazing new home in the Highlands South subdivision! With its spacious layout, rear porch, large deck, and fully fenced backyard, it's perfect for entertaining. Inside, you'll find hardwood floors, a tankless hot water heater, and granite countertops. The kitchen boasts high-end appliances including a professional-grade gas range, refrigerator, and dishwasher. Enjoy clean air and water with MERV filters, ultraviolet filtration systems, and a high-grade water filter/softener with reverse osmosis. Experience surround sound indoors and outdoor speakers for entertainment. Stay safe with an active security system. With two bedrooms downstairs and two upstairs, plus a playroom and separate dining room, this corner lot home has it all!
$130,000
1822 W Cook Road Dothan, AL 36301
- Type:
- Single Family
- Sq.Ft.:
- 2,016
- Status:
- Active
- Beds:
- 3
- Lot size:
- 3.5 Acres
- Year built:
- 1995
- Baths:
- 3.00
- MLS#:
- 21380499
- Subdivision:
- None
ADDITIONAL INFORMATION
Introducing this beautiful and spacious mobile home situated on a vast 3.5-acre lot at Dothan, AL 36301. This charming 1995-built property boasts a generous 2,016 sqft interior that includes 3 cozy bedrooms and 2.5 bathrooms.The home design is as practical as it is elegant, ensuring a comfortable living experience. You'll love the convenience of the expansive crawlspace, perfect for additional storage. The property also offers not just 1, but 2 inviting porches. Come and see this hidden gem for yourself!
$329,900
8075 S Park Avenue Dothan, AL 36301
- Type:
- Single Family
- Sq.Ft.:
- 2,344
- Status:
- Active
- Beds:
- 4
- Lot size:
- 1 Acres
- Year built:
- 2017
- Baths:
- 3.00
- MLS#:
- 189104
- Subdivision:
- South Fork Subdivision
ADDITIONAL INFORMATION
Shows like new! Craftsman design home and sits on approx. half acre lot in Rehobeth school district. This 4 bedroom, 2.5 bath home has open floor plan. Granite countertops throughout. New office cabinets remain. Tiled master shower. Master closet has updated storage unit with shelving. All stainless steel appliances stay. Refrigerator and d/washer 2 years old. Island in Kitchen. Sellers enlarged back patio, added back privacy fence, stone firepit and storage shed to match house that remains. Cabinets for storage added in garage.
$389,000
109 Telford Pl Dothan, AL 36305
- Type:
- Single Family
- Sq.Ft.:
- 2,804
- Status:
- Active
- Beds:
- 4
- Lot size:
- 1 Acres
- Year built:
- 1999
- Baths:
- 3.00
- MLS#:
- 189103
- Subdivision:
- Inverness In The Highlands
ADDITIONAL INFORMATION
Stately two-story, executive Highlands home on an oversized, corner lot. The lead glass front door entry leads to a two-story foyer and grand room with hardwood floors and a spiraling staircase that leads up to the second floor. Downstairs features a formal dining room, great room with gas-burning fireplace, living room, kitchen, master bedroom & private ensuite, guest bedroom, and guest full bath. The master bathroom offers a corner, jacuzzi tub, separate shower, and walk-in closet. The kitchen features glazed cabinets, a kitchen island, granite countertops, and stainless appliances (refrigerator, stove, microwave, and dishwasher all remain), a walk-in pantry, and a breakfast area. Upstairs are two bedrooms each having walk-in closets and adjoined by a jack-n-jill bath having a dedicated sink and vanity/storage for each side. The living room and great room have floor-to-ceiling views of the back, covered patio and privacy fenced back yard. An additional stone paver area is just off of the covered patio, there is a small storage box in the backyard that will remain and a walk gate that exits to the extended driveway/parking pad.
$289,900
303 Courtland Dothan, AL 36301
- Type:
- Single Family
- Sq.Ft.:
- 2,049
- Status:
- Active
- Beds:
- 4
- Lot size:
- 0.24 Acres
- Year built:
- 2020
- Baths:
- 2.00
- MLS#:
- 189077
- Subdivision:
- Hidden Lake
ADDITIONAL INFORMATION
This Home Is Better Than Brand New and Is Located in the Popular Hidden Lake Subdivision. It has a Very Functional Floorplan with Bright and Airy Colors Which Make You Feel Right At Home. You Will Find Tons of Storage and Upgrades In This Home. The Kitchen is Beautiful and Features Granite Countertops and Stainless Steel Appliances. The Laundry Room is Large and Has Lots of Storage. The Inviting Master Suite Features Trey Ceilings and the Master Bathroom Has Double Vanities, Granite Countertops, Tile Shower and Large Walk In Closet. When You Walk Outside You Will Notice the Covered Back Porch Overlooking the Nice Sized Back Yard. This Home is a Must See!
$220,000
2411 Stonewood Dothan, AL 36301
- Type:
- Single Family
- Sq.Ft.:
- 1,727
- Status:
- Active
- Beds:
- 3
- Lot size:
- 0.38 Acres
- Year built:
- 1990
- Baths:
- 2.00
- MLS#:
- 189069
- Subdivision:
- Chestnut Ridge
ADDITIONAL INFORMATION
Beautiful Hardwood floors, newer walk in shower, gas logs, garage doors and storage building. Nice deck and back view. Walk in closets and large master bedroom. Spotless home and move in ready. FRESH PAINT! Nice quite neighborhood and convenient location.
$149,500
202 Claymore Court Dothan, AL 36301
- Type:
- Single Family
- Sq.Ft.:
- 1,296
- Status:
- Active
- Beds:
- 3
- Lot size:
- 0.31 Acres
- Year built:
- 1979
- Baths:
- 2.00
- MLS#:
- 189040
- Subdivision:
- Eastwood Heights
ADDITIONAL INFORMATION
24 HOUR NOTICE NEEDED TO SHOW HOME. OWNER OCCUPIED. UPDATED HOME IN EASTWOOD HEIGHTS. EXCELLENT INVESTMENT HOME. NEW METAL ROOF (21), NEW WINDOWS (21), NEW KITCHEN AND EAT IN KITCHEN CABINETS (21), NEW 80 GALLON ELECTRIC WATER HEATER, NEW HANDICAP ACCESSIBLE WALK IN BATHTUB IN PRIMARY BATHROOM. NEW FLOORING (21) IN FAMILY / LIVING ROOM. NEW CARPET IN PRIMARY BEDROOM. NEW FRONT DOOR AND STORM DOORS. WOOD BURNING FIREPLACE. ABOVE GROUND SWIMMING POOL. LEAF GUARD GUTTERS. HOME HAS TWO (2) SHEDS TO CONVEY. HOME HAS AN ALARM (ADT) SYSTEM. LARGE FENCED BACKYARD. MINUTES TO PUBLIX NEAR COTTONWOOD CORNERS AND THE CIRCLE. SELLER TO OFFER HOME WARRANTY.
- Type:
- Single Family
- Sq.Ft.:
- 1,548
- Status:
- Active
- Beds:
- 4
- Lot size:
- 0.25 Acres
- Year built:
- 1978
- Baths:
- 2.00
- MLS#:
- 189034
- Subdivision:
- Pine Hills
ADDITIONAL INFORMATION
Cute 4 bedroom/ 2 bath home with an all-metal roof, swimming pool with new liner in 2020 and full cover , and a chain link fenced yard. This home has everything you need for easy living. Would also make a great rental/investment property. Master bedroom, Dining room and Grand Room all downstairs. Other features include an electric fireplace, kitchen backsplash & fresh paint. Lot extends into woods (past chain link fence) Owners just installed a new water heater too!
$155,000
105 Shawnee Court Dothan, AL 36303
- Type:
- Single Family
- Sq.Ft.:
- 1,466
- Status:
- Active
- Beds:
- 3
- Lot size:
- 0.41 Acres
- Year built:
- 1978
- Baths:
- 2.00
- MLS#:
- 189012
- Subdivision:
- Sequoyah Heights
ADDITIONAL INFORMATION
Spacious 3BR & 2BA home on a cul-de-sac. Recent Improvements include new roof, new carpet in the grand room, fresh paint throughout interior, new kitchen countertops,
$895,000
400 Girard Ave Dothan, AL 36303
- Type:
- Single Family
- Sq.Ft.:
- 4,420
- Status:
- Active
- Beds:
- 4
- Lot size:
- 2 Acres
- Year built:
- 1952
- Baths:
- 4.00
- MLS#:
- 188998
- Subdivision:
- Garden District
ADDITIONAL INFORMATION
One of a kind Garden District two story brick home. 4 Bedrooms (master down), 3 full bathrooms, powder room. Built in 1952, approx 4420 square feet. Stained hardwood floors throughout, tile in bathrooms, carpet in upstairs bedrooms. Large living room w/gas fireplace, separate dining room, sunroom with six ft windows & tile floors. Cozy family room/grand room offers gas fireplace w/built in cabinets. Kitchen offers granite countertops, vegetable sink, Viking 6 eye gas range, large bar, wine cooler & breakfast room overlooking outside entertaining area. Master bedroom downstairs with sitting area and gas fireplace. Master bathroom offers his/her walk in closets, single vanities, jacuzzi tub, large tile shower. Upstairs offers landing area, three bedrooms, two full bathrooms, two large heating/cooled storage areas. Amazing outdoor living area with wood burning fireplace and kitchen area overlooking 1.692 acre lot. Detached house, built in 2013, offers den, bedroom, full bathroom & kitchen area (approx 900 square feet); separate entry offers workshop & two car carport. Other features: tankless hot water heaters, whole house generator, french drain system, whole house water softener system, invisible fence & remote driveway fence.
$51,600
1008 Hamilton Dothan, AL 36301
- Type:
- Single Family
- Sq.Ft.:
- 1,296
- Status:
- Active
- Beds:
- 2
- Lot size:
- 0.23 Acres
- Year built:
- 1932
- Baths:
- 1.00
- MLS#:
- 188990
- Subdivision:
- Grandview
ADDITIONAL INFORMATION
Don't miss out on an opportunity to view this property! Excellent cozy home located close to local shops and Southeast Medical. As you enter the home you will enjoy the open eat-in kitchen with plenty of counter space and storage. This space is accented with beautiful cedar ceiling and walls. The large living area is perfect to enjoy the wood burning fireplace during the cool months. If you need a little more space, a modest office/bonus is conveniently located close to the main living area. Are you looking for a workshop? This property has two! Perfect to work on crafts or store extra yard equipment. A few more updates you will notice are newer window, roof, and HVAC system. Call today to take a private tour of this home. Investors Welcome. Sold As Is.
$319,900
204 Kelso Lane Dothan, AL 36305
- Type:
- Single Family
- Sq.Ft.:
- 2,049
- Status:
- Active
- Beds:
- 3
- Lot size:
- 0.19 Acres
- Year built:
- 2014
- Baths:
- 2.00
- MLS#:
- 188986
- Subdivision:
- Highlands South
ADDITIONAL INFORMATION
Welcome home! This beautiful 3/2 garden home is nestled in the highly coveted Village area of Highlands South golf course community. Huge gorgeous tiled shower and walk-in closet makes the master suite one you won't want to leave. The back yard space features its own double-sided stone fireplace and granite-top bar area, perfect for entertaining or watching the big game. Truly a must-see! Schedule your tour today!
$239,900
206 Chase Ridge Dr Dothan, AL 36301
- Type:
- Single Family
- Sq.Ft.:
- 1,574
- Status:
- Active
- Beds:
- 3
- Lot size:
- 0.34 Acres
- Year built:
- 2015
- Baths:
- 2.00
- MLS#:
- 188979
- Subdivision:
- Chase Ridge
ADDITIONAL INFORMATION
Take a look at the spacious open floor plan this wonderful split-bedroom home has to offer! Wood grain tile throughout the main living area & master bedroom, and carpet in both guest bedrooms. All appliances remain including the kitchen refrigerator, washer/dryer in the laundry room, and wall-mounted TV in the grand room. The 12' x 24' screened-in back porch overlooks the private backyard and makes a great place to entertain family and friends. The home features fresh interior paint and is move-in ready for you!
$369,900
6 Walford Place Dothan, AL 36301
- Type:
- Single Family
- Sq.Ft.:
- 2,673
- Status:
- Active
- Beds:
- 4
- Year built:
- 1988
- Baths:
- 4.00
- MLS#:
- 188966
- Subdivision:
- Stonebridge
ADDITIONAL INFORMATION
Awesome is the way to describe this great Home! Not your Traditional Dothan style! Completely Renovated! New Everything! Beautiful Curved Staircase Entrance! Large open Living and Dining Rooms! Expansive Kitchen with granite countertops, Huge Island, Coffee bar, and new stainless appliances. Kitchen overlooks the large deck, gunite pool with Lani, and Family room with Fireplace. Nice bedroom/Office and full Bathroom full Bathroom on the Main level. Then Check out the Primary suite with luxurious freestanding soaking Tub, Custom Porcelain tile walk-in shower, and several closets, The other bathrooms and Bedrooms Have been completely renovated are like a Brand-new Home, This all Brick home also boasts an attached single garage and double Garage with a circular Driveway, Located on a Quiet Cul-de-sac, and large lot.
$239,900
75 Biscayne Ln Dothan, AL 36303
- Type:
- Single Family
- Sq.Ft.:
- 1,691
- Status:
- Active
- Beds:
- 3
- Lot size:
- 1 Acres
- Year built:
- 2007
- Baths:
- 2.00
- MLS#:
- 188962
- Subdivision:
- Choctawhatchee Hills
ADDITIONAL INFORMATION
Your buyers will be impressed!! Like new, ready to move in beautiful home. Step in the foyer with a coat closet. Interior with all new paint. New Cali luxury vinyl floors with 50 yr warranty through out. Crown molding. Separate dining room. Grand room boasts a beautiful ceiling fan with remote, also a trey ceiling & an electric fireplace that gives off heat. Less than 2 yr old heat pump. Bright & cheerful kitchen with Quartz counter tops, wood cabinets, soft close doors, pantry, brand new fridge & microwave. Bay window in breakfast room. New blinds thru out. Nice laundry room has cabinet with cedar in the back of them. Top of cabinet is a great folding table. Main suite has trey ceiling & walk in closet. The bathroom has a beautiful double vanity with soft close drawers & granite counter top, large decorative shower with sliding glass doors & ceramic tile floor. All bedrooms with ceiling fans. Hall bath with ceramic tile floor & a new vanity. The 2 car garage is finished out & painted. 8 x 9 storage room! Could be an office. Floored attic space. Front and back covered patio. Large yard. .75 of an acre. Minutes to the heart of Dothan or Enterprise or Ft. Rucker. Close to shopping, doctors (medical personnel) and hospitals.
$179,000
141 Montreat Court Dothan, AL 36303
- Type:
- Single Family
- Sq.Ft.:
- 1,447
- Status:
- Active
- Beds:
- 3
- Lot size:
- 0.14 Acres
- Year built:
- 2012
- Baths:
- 2.00
- MLS#:
- 188946
- Subdivision:
- Autumn Crest
ADDITIONAL INFORMATION
Incredible 1400 Sq/ft 3 Bedroom 2 Bath home just minutes from the heart of Dothan tucked away in a quiet, well-kept neighborhood away from the hustle and bustle but extremely convenient to everything Dothan has to offer.
- Type:
- Single Family
- Sq.Ft.:
- 1,538
- Status:
- Active
- Beds:
- 3
- Lot size:
- 0.49 Acres
- Year built:
- 1969
- Baths:
- 2.00
- MLS#:
- 188933
- Subdivision:
- Brentwood
ADDITIONAL INFORMATION
Great home on a large corner lot in desirable North Dothan location. This home is located in Brentwood subdivision and is a great home for someone looking to downsize or for a starter home. Two car garage with extra storage space or use as a workshop. Large laundry room with plenty of extra storage space. Spacious Kitchen with Breakfast room and extra space for an office/playroom or use as your formal Dining Room. Enjoy the large fenced in backyard from your enclosed back porch. This home with a little TLC would be an amazing deal!
$156,900
409 Daniel Cir Dothan, AL 36301
- Type:
- Single Family
- Sq.Ft.:
- 1,986
- Status:
- Active
- Beds:
- 3
- Lot size:
- 1 Acres
- Year built:
- 1968
- Baths:
- 2.00
- MLS#:
- 188932
- Subdivision:
- Ross Heights
ADDITIONAL INFORMATION
Nice 3/2 Brick Ranch home with Bonus Room. Large Laundry room with long Cabinet. Screened in Back porch, with fenced in backyard on almost 3/4 acre lot with 20x15 wood storage building with ramp. When built, builder chose to have a 300 Sqft bonus room instead of a garage, however 3-4 cars comfortably fit in drive. Recent improvements include a French drain installed june 2022. New plank flooring in Bonus Room and Laundry less than 4 months old. Toilets in both baths replaced in August. Open concept Kitchen and Living room with separate dining area. Close to shopping, entertainment, and hospitals. Dothan School System with elementary school in walking distance. Easy access to Ross Clark Circle or Main St. Seller did not have time to replace carpet or paint so seller will allow for a $3000 repair credit at closing with reasonable offer. Seller is a Realtor
- Type:
- Single Family
- Sq.Ft.:
- 1,614
- Status:
- Active
- Beds:
- 3
- Lot size:
- 0.22 Acres
- Year built:
- 2005
- Baths:
- 2.00
- MLS#:
- 188931
- Subdivision:
- Hidden Lake West 1
ADDITIONAL INFORMATION
NEW PRICE..NEW ROOF IN PROGRESS...Great home with tall Ceiling, 3/2 with wood privacy fence in back. Vinyl Plank floors, large kitchen with eat in bar, dining area, fully equipted with large pantry. Spacious Living area with wood burning FP.(NOTE: FP has logs just for looks but no gas hook up. Only WOOD BRUNING FP. Spacious Master Suit with Soaking tub and Seperate shower and double Walkin closets. Double garage with storage room, nice front porch and back porch. Gorgeous Gazebo in back with plenty of space in back yard with privacy. Near ACOM, all shoping, Hospital and Ross Clark Circle. Straight shot to Farley and Georgia Pacific. Must see this great home.
$164,900
207 Denise Dothan, AL 36305
- Type:
- Single Family
- Sq.Ft.:
- 1,529
- Status:
- Active
- Beds:
- 3
- Year built:
- 1991
- Baths:
- 2.00
- MLS#:
- 188929
- Subdivision:
- The Way
ADDITIONAL INFORMATION
Super Location and affordable. More pics to come. Great starter home or investment property. No info on age of roof and HVAC
Information herein is believed to be accurate and timely, but no warranty as such is expressed or implied. Listing information Copyright 2024 Multiple Listing Service, Inc. of Montgomery Area Association of REALTORS®, Inc. The information being provided is for consumers’ personal, non-commercial use and will not be used for any purpose other than to identify prospective properties consumers may be interested in purchasing. The data relating to real estate for sale on this web site comes in part from the IDX Program of the Multiple Listing Service, Inc. of Montgomery Area Association of REALTORS®. Real estate listings held by brokerage firms other than Xome Inc. are governed by MLS Rules and Regulations and detailed information about them includes the name of the listing companies.

IDX information is provided exclusively for consumers' personal, non-commercial use and may not be used for any purpose other than to identify prospective properties consumers may be interested in purchasing, and that the data is deemed reliable by is not guaranteed accurate by the MLS. Copyright 2024 , Dothan Multiple Listing Service, Inc.
Dothan Real Estate
The median home value in Dothan, AL is $345,000. This is higher than the county median home value of $141,300. The national median home value is $219,700. The average price of homes sold in Dothan, AL is $345,000. Approximately 50.28% of Dothan homes are owned, compared to 35.28% rented, while 14.44% are vacant. Dothan real estate listings include condos, townhomes, and single family homes for sale. Commercial properties are also available. If you see a property you’re interested in, contact a Dothan real estate agent to arrange a tour today!
Dothan, Alabama has a population of 67,784. Dothan is less family-centric than the surrounding county with 24.24% of the households containing married families with children. The county average for households married with children is 25.54%.
The median household income in Dothan, Alabama is $43,316. The median household income for the surrounding county is $42,803 compared to the national median of $57,652. The median age of people living in Dothan is 38.6 years.
Dothan Weather
The average high temperature in July is 91.9 degrees, with an average low temperature in January of 37.7 degrees. The average rainfall is approximately 56.3 inches per year, with 0.1 inches of snow per year.
