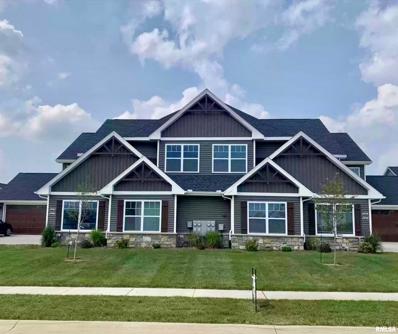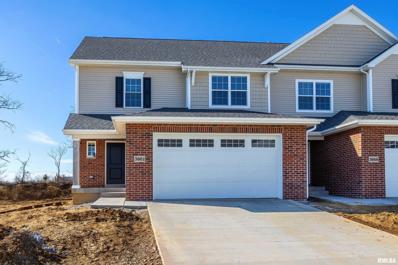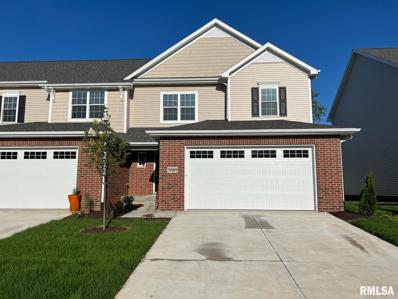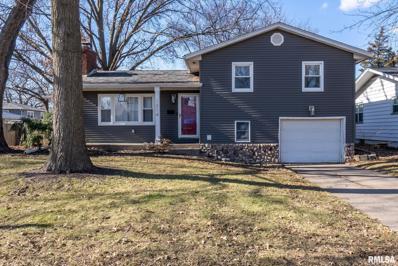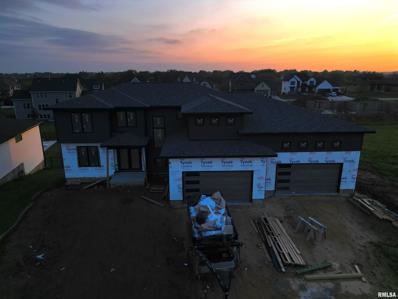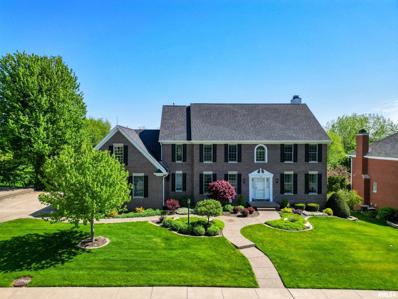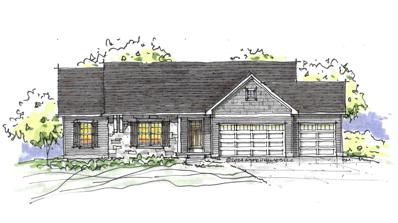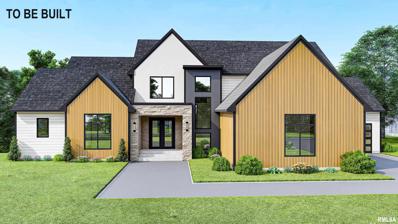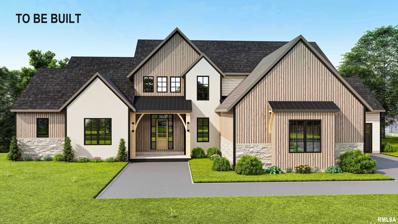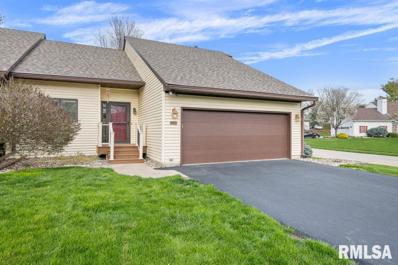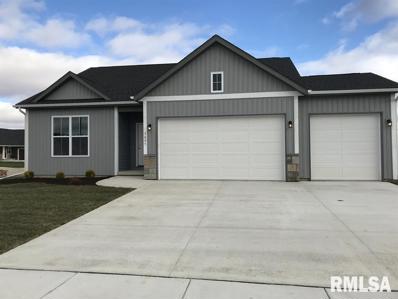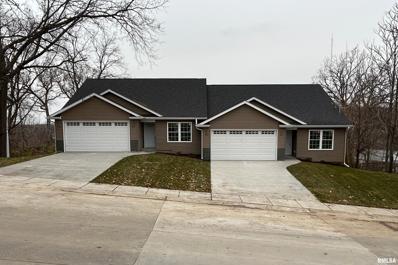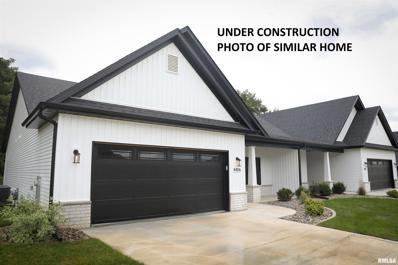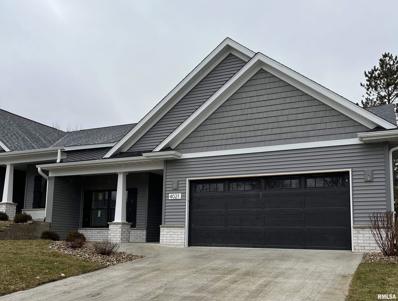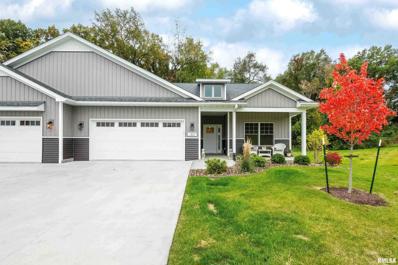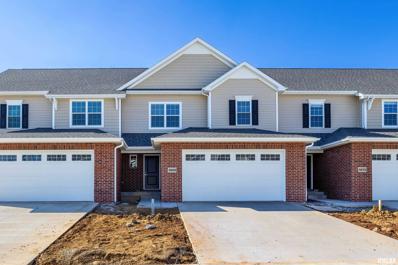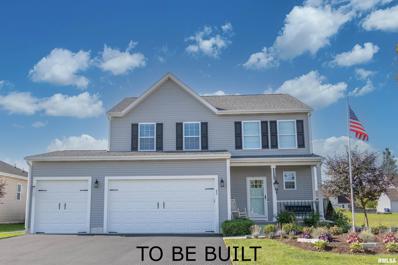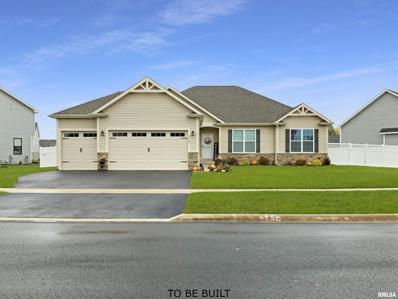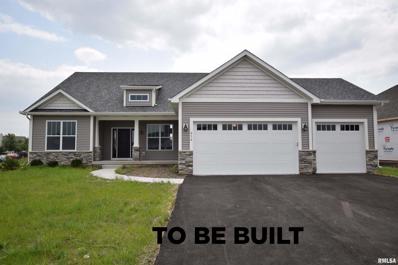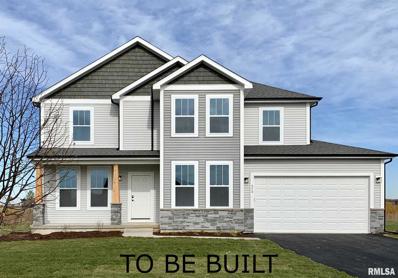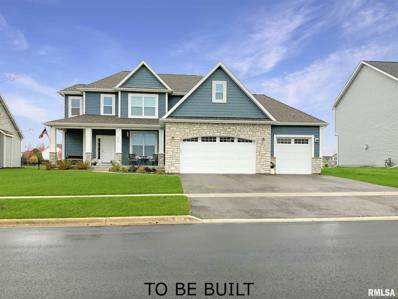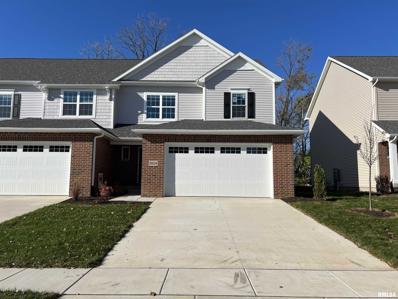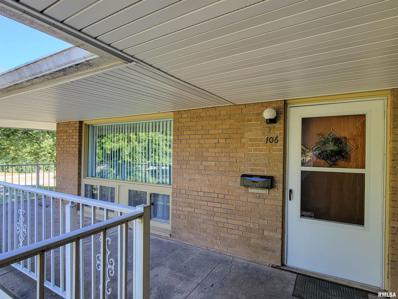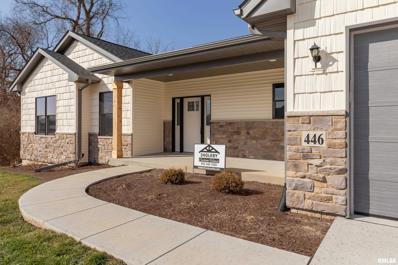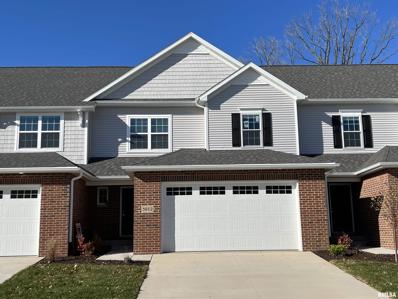Bettendorf IA Homes for Sale
$251,900
2961 Shane Way Bettendorf, IA 52722
Open House:
Saturday, 5/11 4:00-10:00PM
- Type:
- Other
- Sq.Ft.:
- 1,313
- Status:
- Active
- Beds:
- 2
- Year built:
- 2022
- Baths:
- 2.00
- MLS#:
- QC4250140
- Subdivision:
- Forest Grove Crossing
ADDITIONAL INFORMATION
Agent is related to Owner* Available immediately! Youssi Custom Homes has been in this business for 27 years, and counting. These high end condos offer quality finishes that customers have learned to expect from YCH: Cambria quartz countertops, GE stainless appliances, massive 2 car heated garage, vaulted ceilings, rounded drywall corners, natural stone on the exterior along with cedar style gables/shutters give these a tangible curb appeal! Customers also love the direct vent gas fireplace in the vaulted great room. This new construction community is in such a great location... Come on, and check it out! *40lb pet limit.
- Type:
- Other
- Sq.Ft.:
- 1,850
- Status:
- Active
- Beds:
- 3
- Lot size:
- 0.01 Acres
- Year built:
- 2024
- Baths:
- 3.00
- MLS#:
- QC4250107
- Subdivision:
- Tanglewood Place
ADDITIONAL INFORMATION
This urban inspired townhome is located near the Bettendorf YMCA and has all the amenities you've been waiting for, plus so much more! Convenient location, 3 bedrooms, 2.5 baths, quartz countertops, 9' ceilings, luxury vinyl plank flooring and an unfinished lower level. HOA includes snow removal and lawn maintenance. Enjoy the convenience of walking to the YMCA, restaurants, coffee shop, Bettendorf bike path and more.
- Type:
- Other
- Sq.Ft.:
- 1,850
- Status:
- Active
- Beds:
- 3
- Lot size:
- 0.08 Acres
- Year built:
- 2024
- Baths:
- 3.00
- MLS#:
- QC4250104
- Subdivision:
- Tanglewood Place
ADDITIONAL INFORMATION
This urban inspired townhome is located near the Bettendorf YMCA and has all the amenities you've been waiting for, plus so much more! Convenient location, 3 bedrooms, 2.5 baths, quartz countertops, 9' ceilings, luxury vinyl plank flooring and an unfinished lower level. HOA includes snow removal and lawn maintenance. Enjoy the convenience of walking to the YMCA, restaurants, coffee shop, Bettendorf bike path and more. This unit is a spec and is ready to close.
- Type:
- Single Family
- Sq.Ft.:
- 1,406
- Status:
- Active
- Beds:
- 3
- Lot size:
- 0.16 Acres
- Year built:
- 1958
- Baths:
- 2.00
- MLS#:
- QC4250096
- Subdivision:
- Edgewood Heights
ADDITIONAL INFORMATION
This updated quad level Bettendorf home checks all the boxes! Natural light spills into the open main level with wood burning fireplace and cathedral ceilings, whip up a great meal in the modern kitchen, or feel not so quite so at work while on zoom calls in the bright and cheery office space over looking the backyard. Upstairs you will find 3 bedrooms with hardwood floors throughout and an updated bath. Lower level has another bathroom and large tiled laundry room. Basement is partially finished and just needs a little personal touch to make it all your own additional living space. Vinyl siding, roof, gutters, furnace and hot water heater all replaced in 2020/2021. Home is close to schools, parks, shopping and more.
- Type:
- Single Family
- Sq.Ft.:
- 4,394
- Status:
- Active
- Beds:
- 6
- Year built:
- 2024
- Baths:
- 5.00
- MLS#:
- QC4250026
- Subdivision:
- Valleywynds
ADDITIONAL INFORMATION
This home is a needle in the haystack with almost 4400 total finished square feet, 6 bedrooms (4 of them with on-suite baths), the almost famous Tom Murrel Homes primary closet, walkout lower level with great spaces including a bar, massive office/flex space, huge hidden pantry, and a heated 6-car garage! Let’s talk a little more about this garage, the 4-car section features 15’ ceilings that would be great as a car collector to add lifts or you could install a basketball hoop and have your very own sports court to sharpen those skills, but, if nothing else, we all know that in Iowa the garage is just an extension of the home and this would make a great party space!! Of course, this home comes with all the custom extras and built-ins that make this such a special place. Call today for more information, estimated completion will be early fall so there is plenty of time to work with our interior designer to make this your own! Co-list agent is related to the seller.
- Type:
- Single Family
- Sq.Ft.:
- 5,018
- Status:
- Active
- Beds:
- 4
- Lot size:
- 0.51 Acres
- Year built:
- 2000
- Baths:
- 6.00
- MLS#:
- QC4249963
- Subdivision:
- Highland Green At Crow Valley
ADDITIONAL INFORMATION
Welcome home to 6581 Eagle Ridge Road in Bettendorf! This classic brick, custom built Windmiller home offers 4 bedrooms, 6 bathrooms, a 4 car heated garage, and just over 5000 square feet of living space on a gorgeous ½ acre wooded lot. The grand 2 story foyer invites you into the formal dining and living room, which opens to the great/family room, complete with custom built-ins surrounding a lovely gas fireplace. The well-appointed kitchen features gorgeous cherry cabinets, black granite countertops, stainless steel appliances, huge island w/breakfast bar, informal dining, pantry, and 2 custom built-in buffets. Don’t miss the beautiful views from the 4 seasons/sun room that overlooks the private wooded lot. The Master bedroom offers a full en suite with dual sinks & a walk-in shower, plus a large walk-in closet with a window! The other 3 spacious bedrooms have private access to full baths. The walkout basement has a workout/dance studio, huge rec room with daylight windows, new sliding glass door to the patio, and extra space for a billiard room or 5th bedroom. The inviting exterior of the home has an elevated wood deck, patio, professional landscaping, and an irrigation system. Check out the additional features in the associated documents. Don't miss your chance to own this gorgeous home in the beautiful Highland Green at Crow Valley neighborhood. Schedule your private showing today!
- Type:
- Single Family
- Sq.Ft.:
- 2,761
- Status:
- Active
- Beds:
- 4
- Lot size:
- 0.04 Acres
- Year built:
- 2024
- Baths:
- 3.00
- MLS#:
- QC4249746
- Subdivision:
- The Woodlands
ADDITIONAL INFORMATION
Location is key! A wonderful home located in The Woodlands, where you will find a community pool and 2 stocked lakes. Just a short distance from the new Bettendorf Sports Complex and trendy new restaurants and stores, plus bike path. You will find this home has 4 bedrooms and 3 baths. Nicely finished with LVP flooring, light and airy paint colors, a full appliance package in the kitchen. Finished lower level with 4th bedroom and bath, plus spacious rec room. Estimated completion July 2024.
$1,590,000
6192 Eagle Ridge Road Bettendorf, IA 52722
- Type:
- Single Family
- Sq.Ft.:
- 4,958
- Status:
- Active
- Beds:
- 5
- Lot size:
- 0.52 Acres
- Year built:
- 2024
- Baths:
- 5.00
- MLS#:
- QC4249644
- Subdivision:
- Highland Green At Crow Valley
ADDITIONAL INFORMATION
HOME TO BE BUILT...If you're interested in this lot in the Highland Green at Crow Valley subdivision and would like to design your NEW CUSTOM HOME consider this updated transitional design from Kerkhoff Homes, Inc. This spacious 1.5 story, 5-bedroom home boasts 4,491 finished square footage and is designed for today’s living. Tons of amazing amenities throughout this home! The main level boasts great room with high ceilings, wood floors and fireplace. The main level primary bedroom has lovely oversized tile shower & huge walk-in closet, while there are 3 additional bedrooms and 2 baths upstairs. The gorgeous kitchen stands out with island & walk-in pantry, mudroom with lockers & bench and a pocket office. The finished lower level will have rec room, bar area, bedroom, bath, game room, wine cellar and additional storage. Deck overlooks large yard. Oversized 3 car garage. Come be part of the Kerkhoff Homes experience and pick out your finishes today!
$1,579,000
5177 Oak Ridge Court Bettendorf, IA 52722
- Type:
- Single Family
- Sq.Ft.:
- 4,958
- Status:
- Active
- Beds:
- 5
- Lot size:
- 0.08 Acres
- Year built:
- 2024
- Baths:
- 5.00
- MLS#:
- QC4249610
- Subdivision:
- Wilderness Pointe
ADDITIONAL INFORMATION
HOME TO BE BUILT...If you're interested in this lot in the popular Wilderness Pointe subdivision and would like to design your NEW CUSTOM HOME consider this updated transitional design from Kerkhoff Homes, Inc. This spacious 1.5 story, 5-bedroom home boasts 4,491 finished square footage and is designed for today’s living. Tons of amazing amenities throughout this home! The main level boasts great room with high ceilings, wood floors and fireplace. The main level primary bedroom has lovely oversized tile shower & huge walk-in closet, while there are 3 additional bedrooms and 2 baths upstairs. The gorgeous kitchen stands out with island & walk-in pantry, mudroom with lockers & bench and a pocket office. The finished lower level will have rec room, bar area, bedroom, bath, game room, wine cellar and additional storage. Patio overlooks large yard. Oversized 3 car garage. Come be part of the Kerkhoff Homes experience and pick out your finishes today!
- Type:
- Other
- Sq.Ft.:
- 2,857
- Status:
- Active
- Beds:
- 3
- Lot size:
- 0.21 Acres
- Year built:
- 1981
- Baths:
- 4.00
- MLS#:
- QC4249368
- Subdivision:
- East Ridge Condominiums
ADDITIONAL INFORMATION
Well cared for condo near Pleasant Valley High School in the popular Quail Ridge neighborhood. Inside you’ll find a floor plan that flows seamlessly from the updated kitchen, through the eat in dining area to the great room. The great room offers a vaulted ceiling with new skylights, a gas log fireplace (seller has never used) and a patio door to the sizable maintenance free deck. The MAIN FLOOR primary bedroom has an updated bath with step in shower, access to the large partially covered deck and a walk in closet. The loft offers a bedroom, a sizable sitting area, new carpet, and its own full bath. The loft knee walls could easily be filled in to create a more private space. The finished day-light basement offers a 3rd bedroom, its own full bath and a huge rec room that could be divided into separate spaces. Over 2,800 finished sq ft. This is an end unit condo which allows for great natural light in several areas. $185 /mo association fee which includes lawn care, snow removal and some exterior elements of the buildings. This is NOT a drive-by!
- Type:
- Single Family
- Sq.Ft.:
- 1,387
- Status:
- Active
- Beds:
- 3
- Lot size:
- 0.3 Acres
- Year built:
- 2022
- Baths:
- 2.00
- MLS#:
- QC4249251
- Subdivision:
- Forest Grove Crossing
ADDITIONAL INFORMATION
Ready to move in new construction! The Lincoln plan has the right amount of space with plenty of room to grow in the full basement. Open floor plan with cathedral ceilings in the great room that is open to the kitchen with added pantry cabinet for even more storage in the kitchen. Master suite with a large master shower accented by the transom window above for natural light in this space. Laundry and mudroom off the oversized garage with 8' tall overhead doors and 10' ceiling height. 2x6 exterior walls, zip wall weather barrier system and much more go into the quality construction materials and methods used to give you a great home. Homes built with smart home technology from Schlage, Chamberlain, and Honeywell.
- Type:
- Other
- Sq.Ft.:
- 1,480
- Status:
- Active
- Beds:
- 2
- Lot size:
- 0.23 Acres
- Year built:
- 2023
- Baths:
- 2.00
- MLS#:
- QC4249169
- Subdivision:
- Frank Druehl
ADDITIONAL INFORMATION
Charming attached Single Family Home in Bettendorf with Open Concept Living, Two Bedrooms and Unfinished Walkout Basement. Welcome to your dream home! This charming single family home boasts a spacious open concept, complete with a wall of windows that let natural light flood in. The cozy fireplace in the living room provides warmth and comfort on chilly evenings. The house features two full baths and two bedrooms, including A primary bedroom with walk-in closet and private bath. The kitchen features granite countertops, plenty of cabinetry and the builder will provide an appliance allowance. The two-car garage and main floor laundry make life easy, and two decks overlooking the spacious back yard are perfect for taking in the beautiful Iowa scenery. Don't miss the opportunity to make this house your home!
- Type:
- Other
- Sq.Ft.:
- 2,518
- Status:
- Active
- Beds:
- 3
- Lot size:
- 0.16 Acres
- Year built:
- 2023
- Baths:
- 3.00
- MLS#:
- QC4248846
- Subdivision:
- Quail Hollow Estates
ADDITIONAL INFORMATION
A beautiful new construction, zero-step entry ranch villa in the Quail Hollow built by Dolan Homes. This villa features a neutral palette with upgrades throughout. Main floor includes a welcoming entry; open kitchen with an oversized island, pantry, and stainless steel appliances; informal dining area; great room with gas log fireplace flanked by windows; light filled sunroom with sliding door to the covered composite deck; primary bedroom with ensuite and large walk in closet adjacent to the laundry room; additional bedroom; full bath; and second entry with storage and bench. The partially finished basement boasts a large rec room, a 3rd bedroom, full bath & provides an abundance of storage. Additional amenities include a 2-car garage, covered front porch.
- Type:
- Other
- Sq.Ft.:
- 1,709
- Status:
- Active
- Beds:
- 2
- Year built:
- 2023
- Baths:
- 2.00
- MLS#:
- QC4248845
- Subdivision:
- Quail Hollow
ADDITIONAL INFORMATION
**Subject to sale - 72 Option Hour Clause in place** A beautiful, better than new, zero-step entry ranch villa in the Quail Hollow built by Dolan Homes. This villa features a neutral palette with upgrades throughout. Main floor includes a welcoming entry; open kitchen with an oversized island, pantry, and stainless steel appliances; informal dining area; great room with gas log fireplace flanked by windows; light filled sunroom with sliding door to the covered composite deck; primary bedroom with ensuite and large walk in closet adjacent to the laundry room; additional bedroom; full bath; and second entry with storage and bench. The unfinished basement provides an abundance of storage. Additional amenities include a 2-car garage, covered front porch, .13 acre lot and steps from the deck to the yard.
- Type:
- Other
- Sq.Ft.:
- 1,764
- Status:
- Active
- Beds:
- 2
- Lot size:
- 0.27 Acres
- Year built:
- 2023
- Baths:
- 2.00
- MLS#:
- QC4248448
- Subdivision:
- The Cottages
ADDITIONAL INFORMATION
Price reduced on this exquisite, superior-to-new zero-entry ranch villa in the Cottages at the Heights, crafted by Dolan Homes, offering hassle-free living with an HOA managing snow removal and lawn care. Positioned on the prime lot in the subdivision, this villa showcases a soothing neutral palette and various upgrades. The main floor encompasses a gracious entry, a well-appointed kitchen with an oversized island, pantry, and stainless steel appliances, an informal dining area with a dry bar and beverage fridge, a great room featuring a fireplace flanked by windows, and a sunroom flooded with light, opening to the covered composite deck. The primary bedroom boasts an ensuite and a spacious walk-in closet, conveniently adjacent to the laundry room. Additionally, there's another bedroom, a full bath, and a second entry with storage and bench. The unfinished basement offers ample storage and potential for future expansion. This residence includes a 2-car garage, covered front porch, a .27-acre lot with an invisible fence, and steps from the deck leading to the private yard. Exceptional living with style and convenience.
- Type:
- Other
- Sq.Ft.:
- 1,850
- Status:
- Active
- Beds:
- 3
- Lot size:
- 0.07 Acres
- Year built:
- 2024
- Baths:
- 3.00
- MLS#:
- QC4248226
- Subdivision:
- Tanglewood Place
ADDITIONAL INFORMATION
This urban inspired townhome is located near the Bettendorf YMCA and has all the amenities you've been waiting for, plus so much more! Convenient location, 3 bedrooms, 2.5 baths, quartz countertops, 9' ceilings, luxury vinyl plank flooring and an unfinished lower level. HOA includes snow removal and lawn maintenance. Enjoy the convenience of walking to the YMCA, restaurants, coffee shop, Bettendorf bike path and more.
- Type:
- Single Family
- Sq.Ft.:
- 1,875
- Status:
- Active
- Beds:
- 3
- Year built:
- 2023
- Baths:
- 3.00
- MLS#:
- QC4248069
- Subdivision:
- Forest Grove Crossing
ADDITIONAL INFORMATION
Proposed new construction. The Ardena model offers a contemporary layout that can accommodate every season of life. Customizable flooring in the foyer leads to a kitchen with granite countertops and an island that will indulge any culinary whim. Whether entertaining a crowd or enjoying a quiet night in, the open great room provides all versatility and comfort you need in your new home. The sun room offers a tranquil retreat with warmth and light that pour through the windows and glass sliding doors. Upstairs, you’ll find 3 bedrooms and 2 bathrooms, highlighted by a sophisticated master suite, connected to the elegant master bathroom and spacious walk-in closet. Additionally, the Ardena’s intuitively designed laundry room eliminates the need to haul laundry up and down stairs. Homes built with smart home technology from Honeywell, Schlage and Lutron. Pictures of previously built homes, some with upgrades
- Type:
- Single Family
- Sq.Ft.:
- 1,873
- Status:
- Active
- Beds:
- 3
- Year built:
- 2023
- Baths:
- 2.00
- MLS#:
- QC4248063
- Subdivision:
- Forest Grove Crossing
ADDITIONAL INFORMATION
Proposed new construction. The Ashbury model offers an impressive list of amenities in a manageable package. Cathedral ceilings and a beautiful fireplace accentuate an impressive great room which opens into a dining area and kitchen, all lined by luxury vinyl floors. And with granite countertops, 42” dovetail cabinetry, soft close drawers and crown molding, the kitchen provides the practicality and luxury that every chef covets. The kitchen leads into a laundry room that connects to a spacious three-car garage. Opposite the laundry room, you’ll find three bedrooms and two bathrooms, highlighted by an opulent master bedroom featuring tray ceilings, and a serene master bath with double sinks, and large shower with transom window. Homes built with smart home technology from Schlage, Chamberlain, and Honeywell. Pictures include some of previously built homes to showcase the finishes, some include upgraded features.
- Type:
- Single Family
- Sq.Ft.:
- 2,009
- Status:
- Active
- Beds:
- 3
- Year built:
- 2023
- Baths:
- 3.00
- MLS#:
- QC4248055
- Subdivision:
- Forest Grove Crossing
ADDITIONAL INFORMATION
Proposed New Construction. The Bettendorf is the open floor plan with a split bedroom layout for the homeowner who wants something uniquely chic. The foyer opens up to a tremendous great room and dining room accentuated by impressive 13’ tray ceilings. The kitchen overlooks the entire area over an angled island with breakfast bar reminiscent of a chic metropolitan penthouse. This luxurious kitchen also includes granite countertops, and 42” dovetail cabinetry with soft close drawers and crown molding. For optimum privacy the two guest bedrooms are split from the master suite and bathroom which offer all indulgence that you could want. Homes built with smart home technology from Honeywell, Schlage, and Lutron. Pictures of previously built homes, some with upgrades
- Type:
- Single Family
- Sq.Ft.:
- 2,577
- Status:
- Active
- Beds:
- 4
- Year built:
- 2023
- Baths:
- 3.00
- MLS#:
- QC4248054
- Subdivision:
- Forest Grove Crossing
ADDITIONAL INFORMATION
Proposed new construction. The Braxton is ready for what you need with multiple possibilities in this spacious and open two story home. The foyer is open to the dining room and offers multiple use options with the adjoining flex/study in this welcome entrance. Then you come to the two story great room that is open to the spacious kitchen with large island and pantry. A spacious mudroom connecting to the garage makes the first floor complete. Upstairs with the 4 bedrooms is the convenient laundry room with an open railing to the two story great room. Master suite with spacious closet, double bowl sinks and large shower in the master bathroom. Homes built with smart home technology from Honeywell, Schlage and Lutron. Pictures of previously built homes, some with upgrades.
- Type:
- Single Family
- Sq.Ft.:
- 2,339
- Status:
- Active
- Beds:
- 4
- Year built:
- 2023
- Baths:
- 3.00
- MLS#:
- QC4248052
- Subdivision:
- Forest Grove Crossing
ADDITIONAL INFORMATION
Proposed new construction. The Phillips has a commanding presence, with an awe-inspiring façade that gives guests a taste of the majestic design within. The massive great room will entice homeowners to host the most elegant gatherings, while the remarkably designed kitchen can accommodate even the most sophisticated menu to serve in the refined dining room. Upstairs, you’ll find three guest rooms and two full bathrooms that lead the way to a dramatic master suite and bathroom. The immense master suite is truly fit for royalty, and leads into a bathroom with dual sinks, whirlpool, and stand-alone shower. Of course, the star of the show might just be the walk-in closet, large enough to store a new look for each day of the year. Homes built with smart home technology from Honeywell, Schlage, and Lutron. Pictures of previously built homes, some with upgrades.
- Type:
- Other
- Sq.Ft.:
- 2,557
- Status:
- Active
- Beds:
- 4
- Lot size:
- 0.08 Acres
- Year built:
- 2023
- Baths:
- 4.00
- MLS#:
- QC4247101
- Subdivision:
- Tanglewood Place
ADDITIONAL INFORMATION
This urban inspired townhome is located near the Bettendorf YMCA and has all the amenities you've been waiting for, plus so much more! Convenient location, 4 bedrooms, 3.5 baths, quartz countertops, 9' ceilings and luxury vinyl plank flooring. The finished lower level has a rec room, bedroom, and full bath. HOA includes snow removal and lawn maintenance. Enjoy the convenience of walking to the YMCA, restaurants, coffee shop, Bettendorf bike path and more. This unit is a spec and ready to close.
- Type:
- Other
- Sq.Ft.:
- 935
- Status:
- Active
- Beds:
- 2
- Year built:
- 1961
- Baths:
- 2.00
- MLS#:
- QC4246488
- Subdivision:
- The Manor
ADDITIONAL INFORMATION
Come enjoy this quaint community of care-free living at The Manor. This upper level, ranch style, corner unit offers TWO bedrooms and TWO remodeled full bathrooms. You will find unobstructed flow between the kitchen and living room which unlike most units, offers two large windows and an abundance of natural light. The views to the north capture the large tree lined greenspace and random flower gardens. Views to the east provide a pleasant shaded sunrise. The eat-in kitchen has hard surface counters and a newer fridge and dishwasher. Both bedrooms are above average size and have ample storage. The primary bedroom also has loads of natural light and its own bath. Furnace/AC are about 10 years, water heater 2017, fridge, LR carpet, baseboards, updated baths and paint 2020. This unit comes with a one car gar, a basement storage unit and is close to guest parking. The Manor features a heated pool and use of the club house. One dog under 25lbs allowed. No rentals. Ask your agent about potential financing restrictions.
$865,000
446 Mason Drive Riverdale, IA 52722
- Type:
- Single Family
- Sq.Ft.:
- 3,220
- Status:
- Active
- Beds:
- 5
- Lot size:
- 0.77 Acres
- Year built:
- 2023
- Baths:
- 4.00
- MLS#:
- QC4246213
- Subdivision:
- Woods Estates Of Riverdale
ADDITIONAL INFORMATION
This fabulous ranch home is on a private wooded lot. Fantastic floor plan with over 3200 sq/ft finished. I liked this floor plan so much I built one for myself. Large master suite with tray ceiling, walk-in tile shower and master closet open can have door to the main level laundry. Stunning kitchen features Amish cabinets, solid surface countertop, snack bar and hidden pantry. Great room boasts 11ft box beam ceiling, fireplace and engineered wood floors. 2 other bedrooms are on opposite side of house. Every bath & laundry feature tiled floors. 3 car garage is wired for heat. Over 1000 sq ft finished lower level (2) Big bedrooms each with walk-in closets and another full bath. Definitely a MUST see!! Seller is a licensed Real Estate Agent. *Pictures are of a finished home at 231 Ann until it is completed.* This lot is very private & a lot of woods. You will love it.
- Type:
- Other
- Sq.Ft.:
- 1,850
- Status:
- Active
- Beds:
- 3
- Lot size:
- 0.07 Acres
- Year built:
- 2023
- Baths:
- 3.00
- MLS#:
- QC4245143
- Subdivision:
- Tanglewood Place
ADDITIONAL INFORMATION
This urban inspired townhome is located near the Bettendorf YMCA and has all the amenities you've been waiting for, plus so much more! Convenient location, 3 bedrooms, 2.5 baths, quartz countertops, 9' ceilings, and luxury vinyl plank flooring. HOA includes snow removal and lawn maintenance. Enjoy the convenience of walking to the YMCA, restaurants, coffee shop, Bettendorf bike path and more. This unit is a spec on a level lot and ready to close.
Andrea D. Conner, License 471020674, Xome Inc., License 478026347, AndreaD.Conner@xome.com, 844-400-XOME (9663), 750 Highway 121 Bypass, Ste 100, Lewisville, TX 75067

All information provided by the listing agent/broker is deemed reliable but is not guaranteed and should be independently verified. Information being provided is for consumers' personal, non-commercial use and may not be used for any purpose other than to identify prospective properties consumers may be interested in purchasing. Copyright © 2024 RMLS Alliance. All rights reserved.
Bettendorf Real Estate
The median home value in Bettendorf, IA is $210,700. This is higher than the county median home value of $151,000. The national median home value is $219,700. The average price of homes sold in Bettendorf, IA is $210,700. Approximately 71.65% of Bettendorf homes are owned, compared to 21.29% rented, while 7.06% are vacant. Bettendorf real estate listings include condos, townhomes, and single family homes for sale. Commercial properties are also available. If you see a property you’re interested in, contact a Bettendorf real estate agent to arrange a tour today!
Bettendorf, Iowa 52722 has a population of 35,293. Bettendorf 52722 is more family-centric than the surrounding county with 40.23% of the households containing married families with children. The county average for households married with children is 32.14%.
The median household income in Bettendorf, Iowa 52722 is $76,900. The median household income for the surrounding county is $57,681 compared to the national median of $57,652. The median age of people living in Bettendorf 52722 is 40.7 years.
Bettendorf Weather
The average high temperature in July is 85.1 degrees, with an average low temperature in January of 14.5 degrees. The average rainfall is approximately 36.5 inches per year, with 31.6 inches of snow per year.
